Dove Lake Viewing Shelter fosters meditative moments in the Tasmanian landscape
Dove Lake Viewing Shelter by Cumulus promotes love for nature and meditative moments for visitors in the Tasmanian Wilderness World Heritage Area
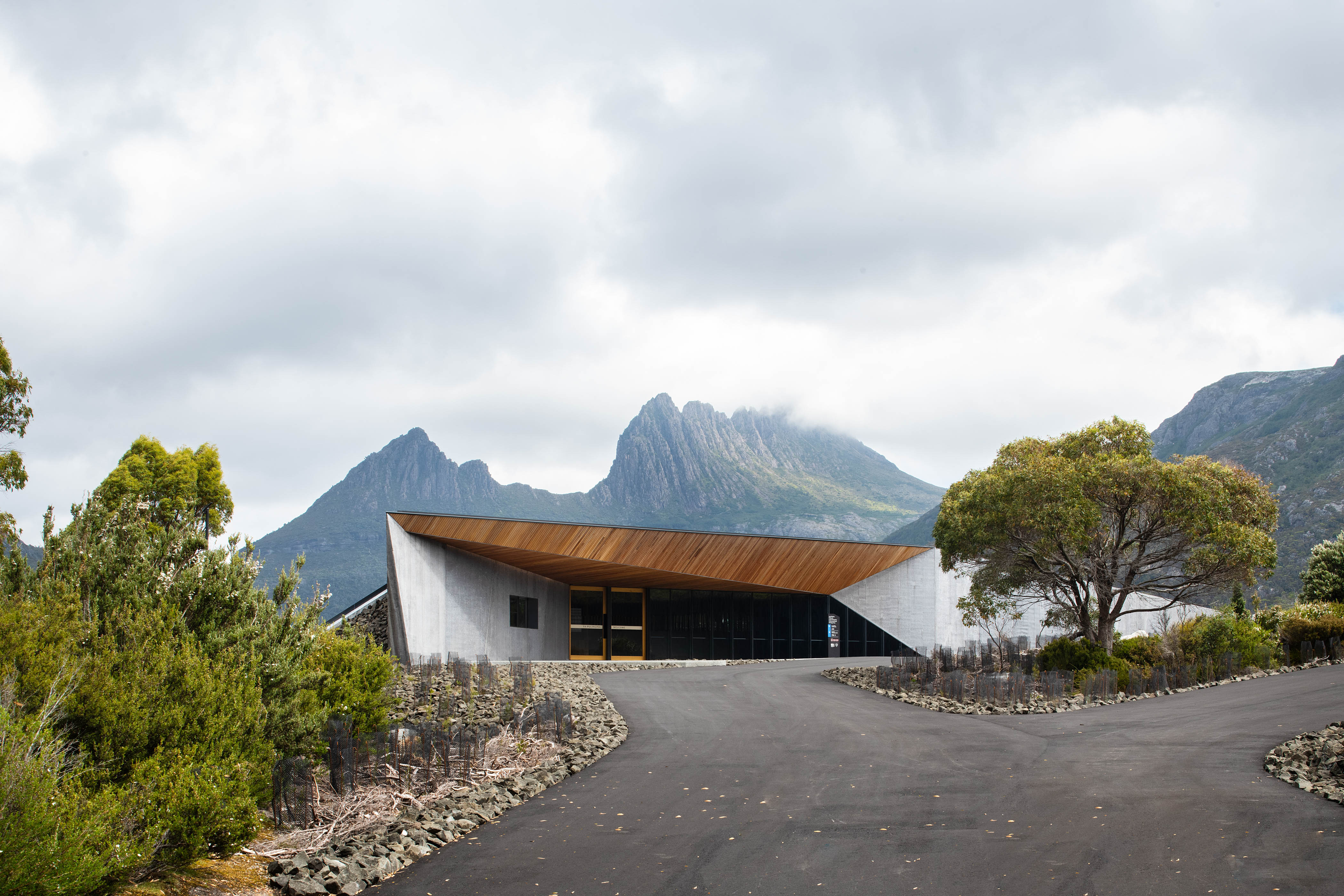
The Dove Lake Viewing Shelter by architecture and design studio Cumulus was born out of the re-appropriation of a former car park in the Tasmanian Wilderness World Heritage Area. Embedded within the island's Cradle Valley, the new structure finds a calculated balance between outstanding, contemporary design and a strategic sensitivity for its natural surroundings. Cumulus is well-versed in working with residential, tourism and commercial spaces at varying scales, and Dove Lake Viewing Shelter is exemplary of the studio’s commitment to creating spaces that 'respond and contribute to our environment, leaving lasting positive legacies'.
Dove Lake Viewing Shelter echoes geological patterns
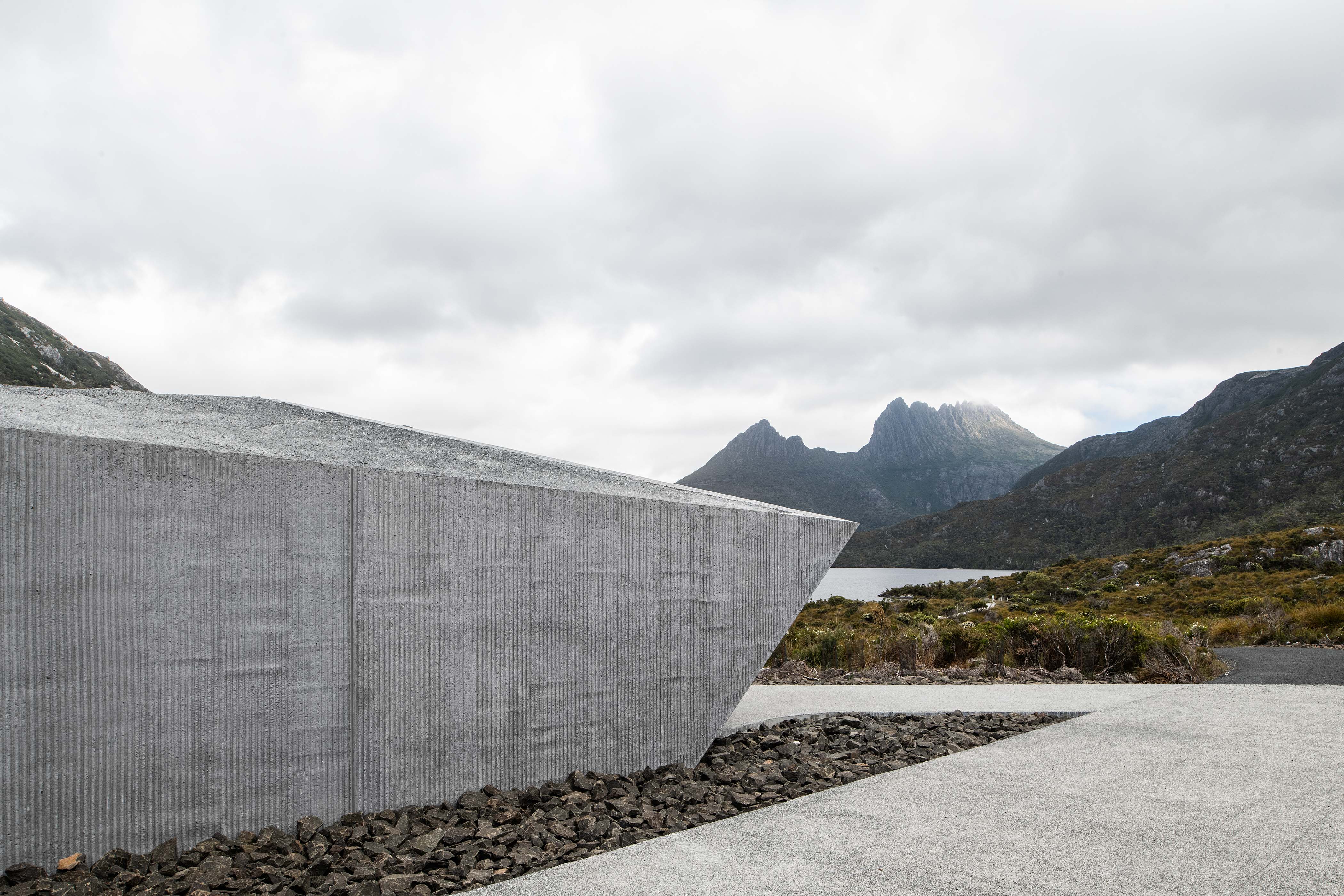
Dove Lake Viewing Shelter scored exterior
The scored exterior of Dove Lake Viewing Shelter not only echoes geological patterns created through the glacial formation of Cradle Valley, but also promotes the growth of lichen over the concrete structure in years to come. In this way, the structure cements itself as an emblem of shelter for both humans and living organisms alike, against the backdrop of extreme weather conditions endemic to the region. Project architect Luke Waldron explains: 'For us, it was important to balance a design that provided a universally accessible shelter, created a unique visitor experience, and had minimal impact to a delicate site.'
Evoking a sense of place and space
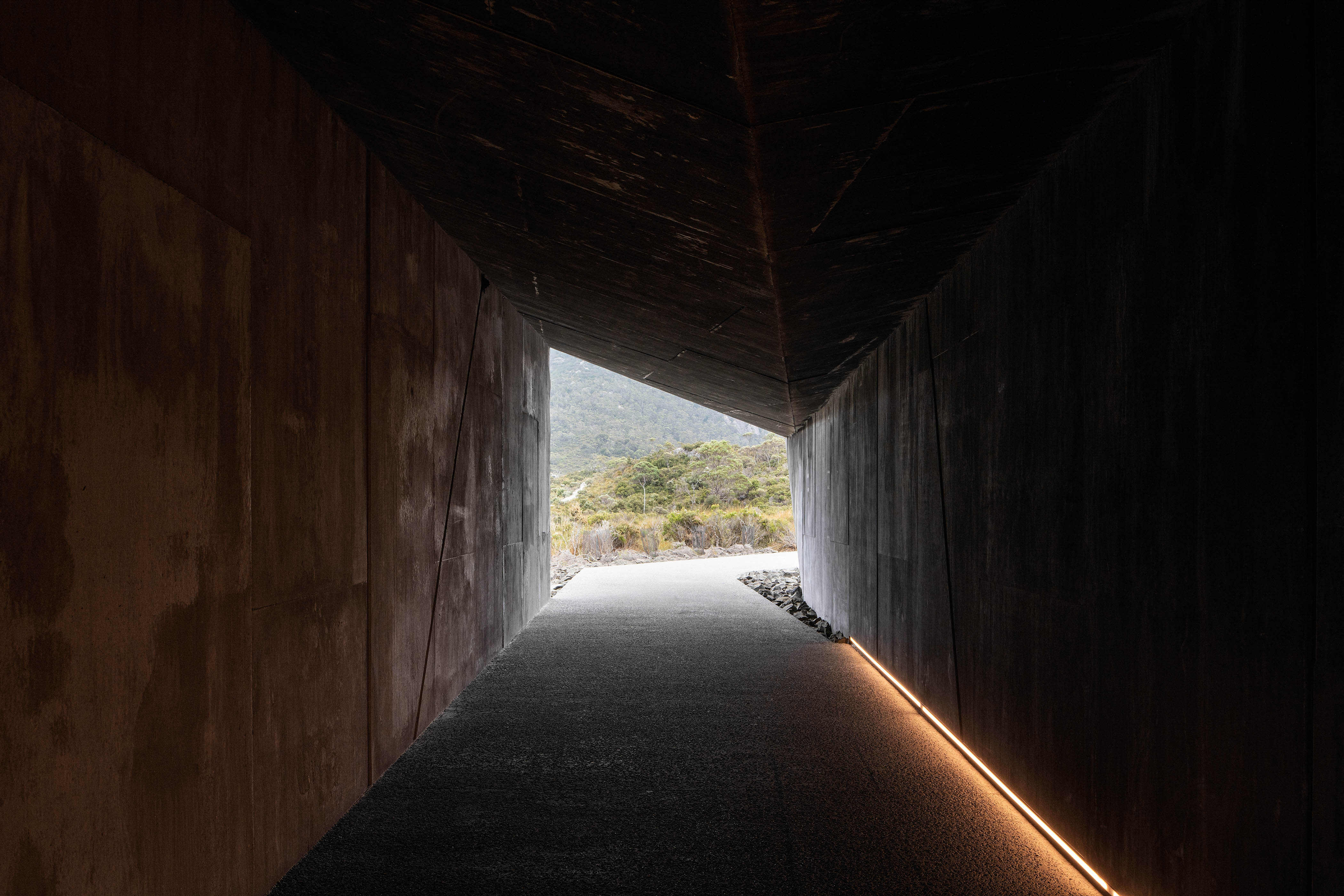
Minimal lighting guides visitors through the shelter’s corridors
Inside, visitors are guided through a series of unadorned, minimally-lit corridors and almost-cave-like chambers. Dim LED lights peek through 'cracks' between the floor and walls, allowing the overall mood and tone of the space to surrender to the natural weather conditions outside. Waldron explains: 'The exposed interiors are deliberately void of decoration and are designed to focus the visitor’s attention, slow their movement, and increase their awareness of their own impact on the delicate surrounding environment.'
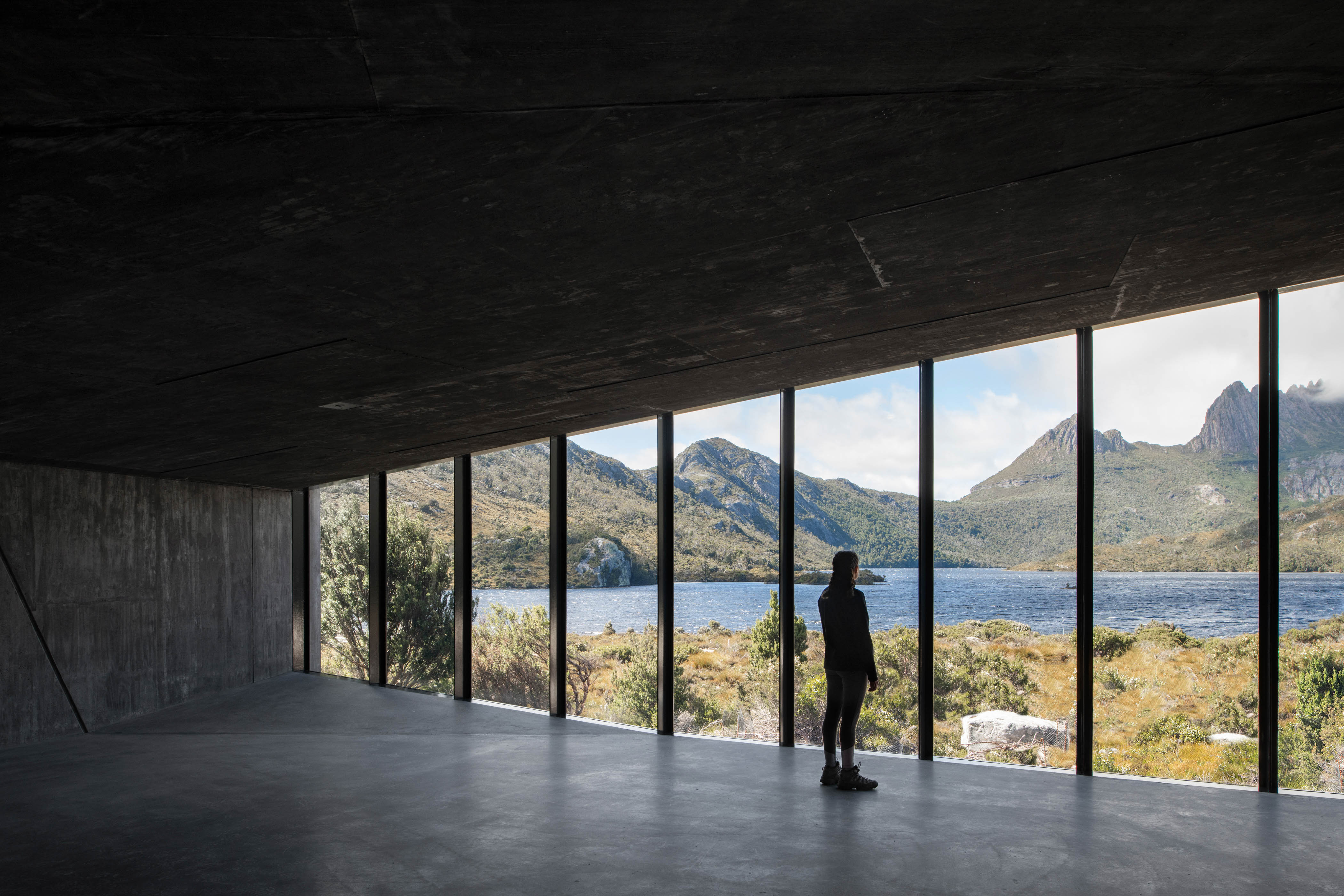
A main viewing chamber
The corridors lead to the main viewing chambers that reveal vast, dramatic views of the surrounding Dove Lake. Project architect and Cumulus associate Edwina Brisbane added: 'It’s a contemplative space designed to mediate the external environment for visitors, not to remove them from it.'
Acknowledging Australia’s Indigenous past
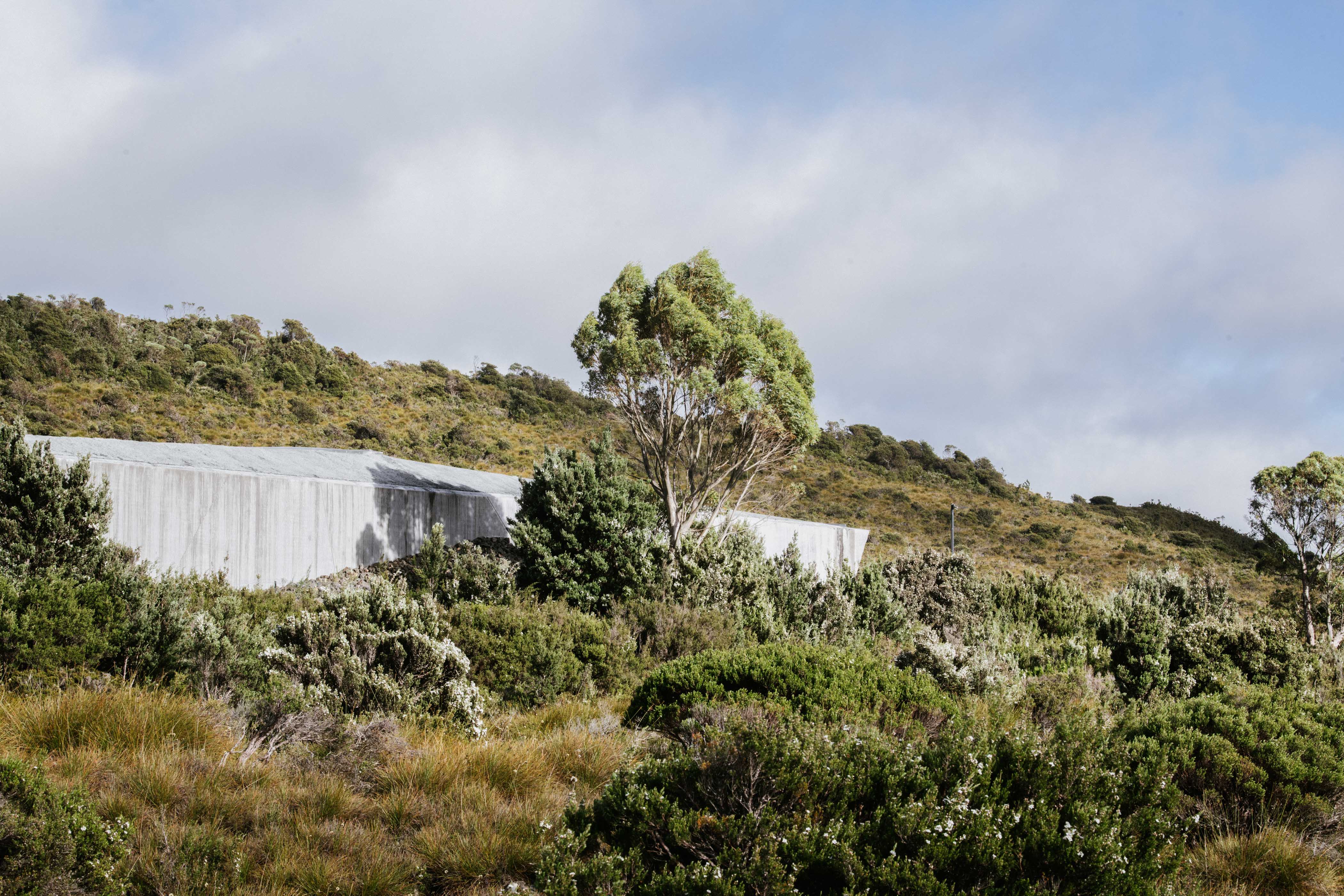
The shelter set within the landscape
Etched onto one of the interior walls are the words 'Always Was…Always Will Be', a nod to Australia’s Indigenous past and the Aboriginal community’s inextricable connection to the Tasmanian landscape. 'The design is a recognition of the importance of the First Nations’ history and cultures while encouraging people to take a longer-term view of the landscape that is much bigger than themselves,' says Cumulus director Peter Walker.
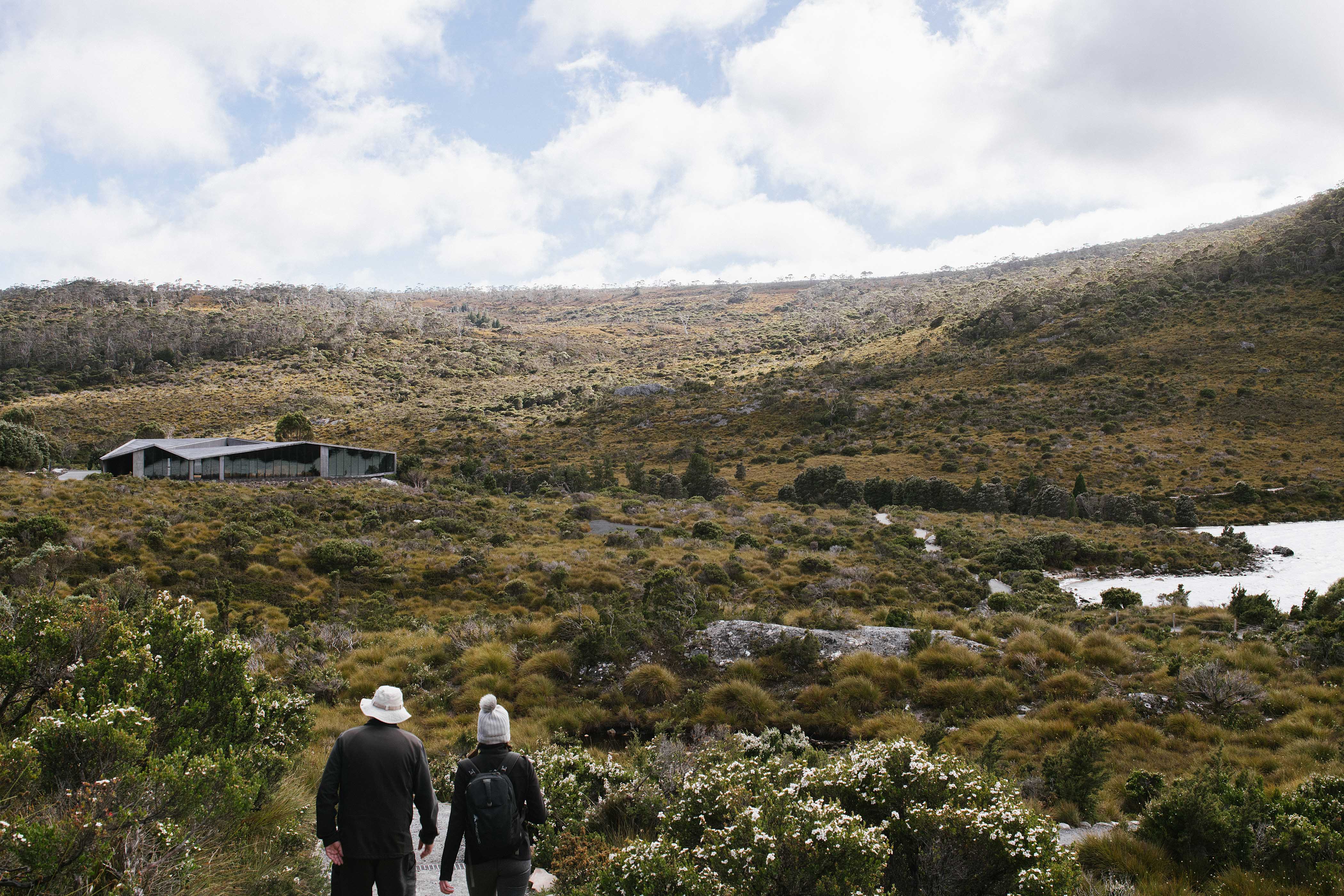
The shelter’s location and positioning was the result of adhering to a series of strict regulations for before, during and after construction. Furthermore, the transformation of the original car park into the new building takes up a smaller footprint, adding an important regenerative aspect to the project, allowing nature to reclaim space around it.
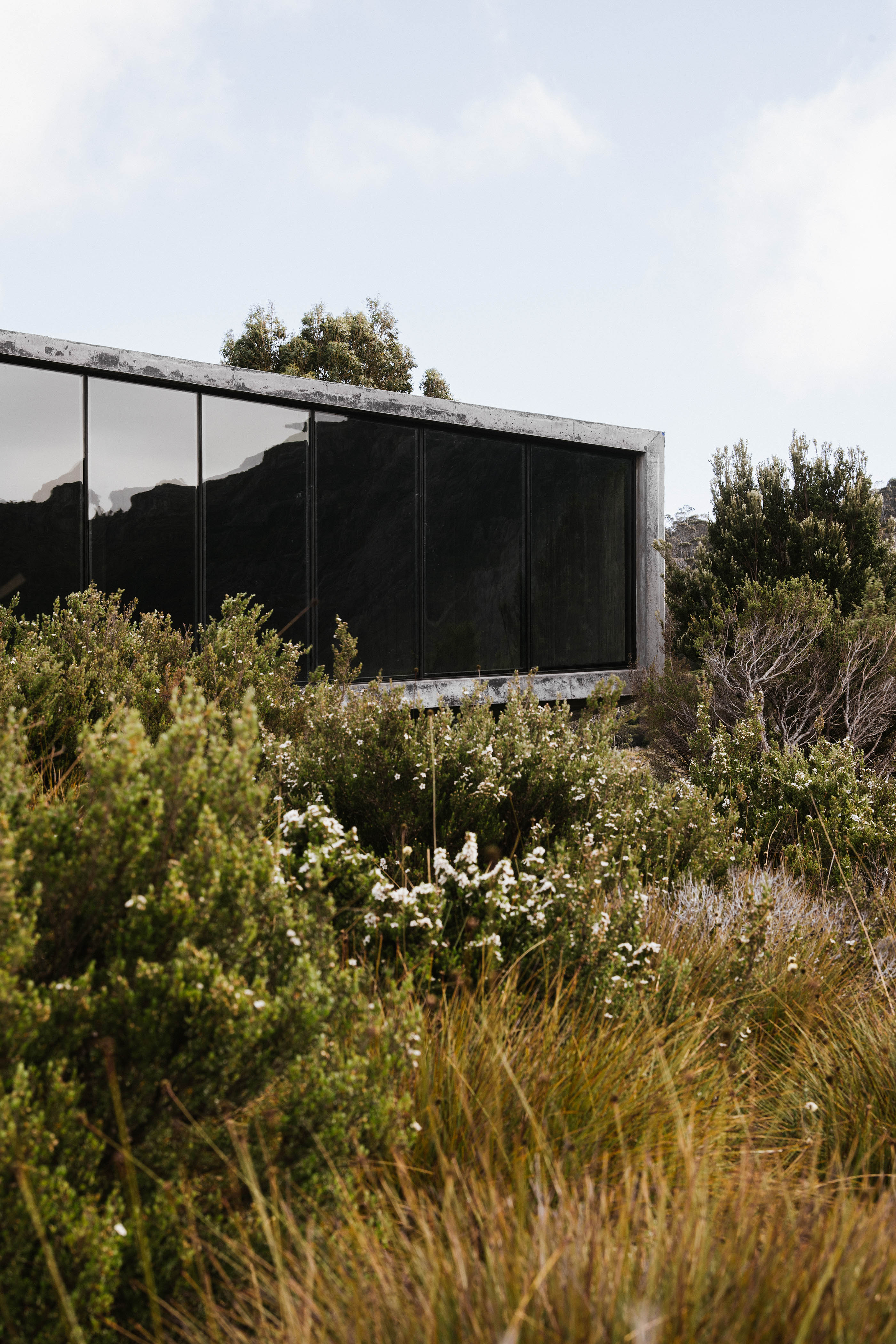
Designed in collaboration with Tasmania Parks & Wildlife Service, the local community and members of the Big River Nation, Dove Lake Viewing Shelter is the manifestation of a series of well-researched, strategic and sensitive design decisions that render the new space in continuous harmony with its vast, natural context.
Wallpaper* Newsletter
Receive our daily digest of inspiration, escapism and design stories from around the world direct to your inbox.
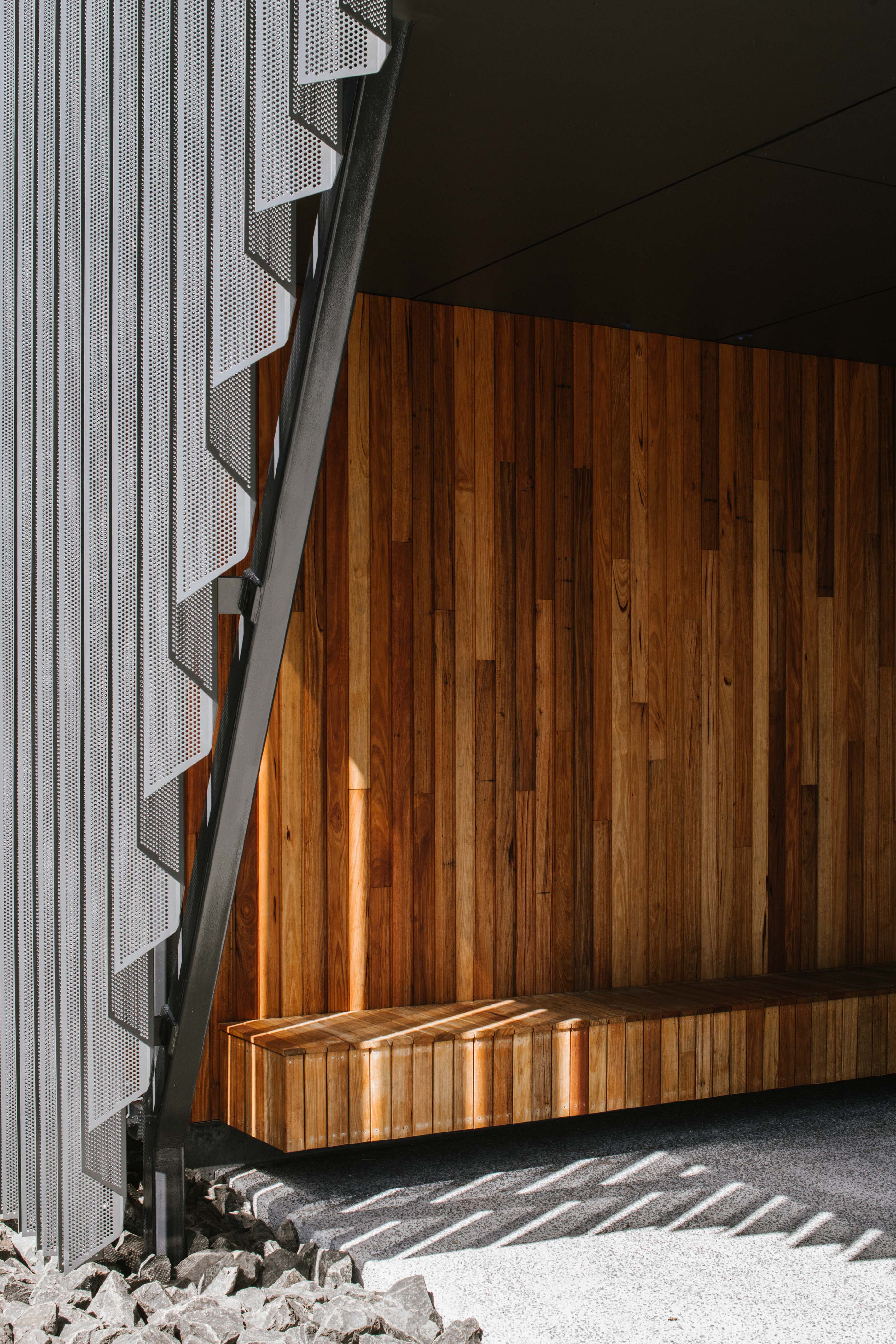
Material details
Nana Ama Owusu-Ansah is a writer and photographer from London. She first wrote for Wallpaper* in 2021, in a series on the new vanguard of African designers practising in Africa and its diaspora. She is drawn to projects centring on decolonial approaches to art, architecture, as well as community and sustainability. Nana Ama read Economics and Spanish at University of St Andrews, and, as an avid linguist, is passionate about using accessible language to invite new audiences to engage in design discourse.
-
 The Lighthouse draws on Bauhaus principles to create a new-era workspace campus
The Lighthouse draws on Bauhaus principles to create a new-era workspace campusThe Lighthouse, a Los Angeles office space by Warkentin Associates, brings together Bauhaus, brutalism and contemporary workspace design trends
By Ellie Stathaki
-
 Extreme Cashmere reimagines retail with its new Amsterdam store: ‘You want to take your shoes off and stay’
Extreme Cashmere reimagines retail with its new Amsterdam store: ‘You want to take your shoes off and stay’Wallpaper* takes a tour of Extreme Cashmere’s new Amsterdam store, a space which reflects the label’s famed hospitality and unconventional approach to knitwear
By Jack Moss
-
 Titanium watches are strong, light and enduring: here are some of the best
Titanium watches are strong, light and enduring: here are some of the bestBrands including Bremont, Christopher Ward and Grand Seiko are exploring the possibilities of titanium watches
By Chris Hall
-
 Australian bathhouse ‘About Time’ bridges softness and brutalism
Australian bathhouse ‘About Time’ bridges softness and brutalism‘About Time’, an Australian bathhouse designed by Goss Studio, balances brutalist architecture and the softness of natural patina in a Japanese-inspired wellness hub
By Ellie Stathaki
-
 The humble glass block shines brightly again in this Melbourne apartment building
The humble glass block shines brightly again in this Melbourne apartment buildingThanks to its striking glass block panels, Splinter Society’s Newburgh Light House in Melbourne turns into a beacon of light at night
By Léa Teuscher
-
 A contemporary retreat hiding in plain sight in Sydney
A contemporary retreat hiding in plain sight in SydneyThis contemporary retreat is set behind an unassuming neo-Georgian façade in the heart of Sydney’s Woollahra Village; a serene home designed by Australian practice Tobias Partners
By Léa Teuscher
-
 Join our world tour of contemporary homes across five continents
Join our world tour of contemporary homes across five continentsWe take a world tour of contemporary homes, exploring case studies of how we live; we make five stops across five continents
By Ellie Stathaki
-
 Who wouldn't want to live in this 'treehouse' in Byron Bay?
Who wouldn't want to live in this 'treehouse' in Byron Bay?A 1980s ‘treehouse’, on the edge of a national park in Byron Bay, is powered by the sun, architectural provenance and a sense of community
By Carli Philips
-
 A modernist Melbourne house gets a contemporary makeover
A modernist Melbourne house gets a contemporary makeoverSilhouette House, a modernist Melbourne house, gets a contemporary makeover by architects Powell & Glenn
By Ellie Stathaki
-
 A suburban house is expanded into two striking interconnected dwellings
A suburban house is expanded into two striking interconnected dwellingsJustin Mallia’s suburban house, a residential puzzle box in Melbourne’s Clifton Hill, interlocks old and new to enhance light, space and efficiency
By Jonathan Bell
-
 Palm Beach Tree House overhauls a cottage in Sydney’s Northern Beaches into a treetop retreat
Palm Beach Tree House overhauls a cottage in Sydney’s Northern Beaches into a treetop retreatSet above the surf, Palm Beach Tree House by Richard Coles Architecture sits in a desirable Northern Beaches suburb, creating a refined home in verdant surroundings
By Jonathan Bell