Tales from the crypt: Dow Jones Architects refurbishes a Hawksmoor icon
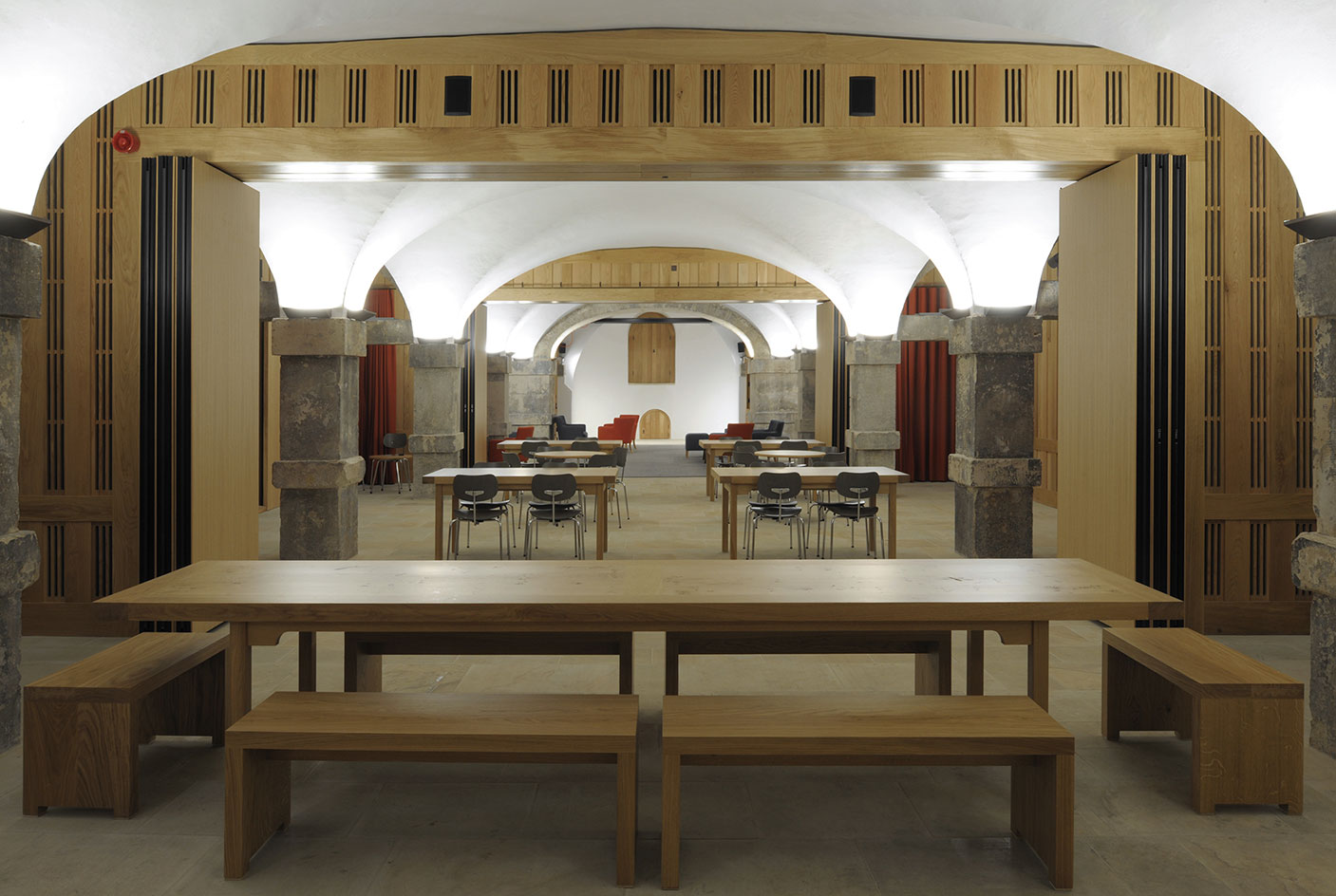
Christ Church Spitalfields, widely regarded as the masterpiece of English Baroque architect Nicholas Hawksmoor, is opening its crypt to the public for the first time in its some 300 year history. Funded by the Monument Trust and sensitively refurbished by Dow Jones Architects, the space now encompasses a new café, gallery and performance space. Works to the crypt follow the restoration of the nave in 2003 and the Baroque organ in June this year, completing a three-phase redevelopment of the grade I listed building.
The design ambition was to support activities in the nave with the ability to operate independently for venue hire. Three bold gestures define the remodelled crypt; a grand entrance ramp, the creation of a flexible open-plan environment and the insertion of timber volumes to accommodate support facilities. Hawksmoor envisaged the west elevation as an arched gateway to the city, representing the connection between centre and edge. Embracing this notion, Dow Jones conceived the entrance ramp as a continuation of the street, connecting the buried crypt to the city. Fashioned in York stone with metal railings, the ramp references the familiar features of the London streetscape.
Historically, the crypt had been subdivided in a piecemeal manner. Now, non-structural elements are stripped out, revealing Hawksmoor’s magnificent vaulted structure. The Portland stone columns have been restored to their original state and lime render to the brick vaulted soffits replaces a tired plaster finish, unifying the spacious interior with a bright undulating soffit. Daylight and ventilation are capitalized from perimeter clerestory windows, augmented by new lighting and mechanical systems.
The crisp appearance of the lightweight timber walls inserted between the heavy stone structure, creates a clear dialogue between old and new. Housing the ancillary spaces and concealing service routes, the unvarnished oak elements play an understated role, allowing the newly formed views of Hawksmoor’s impressive architecture to take centre stage.
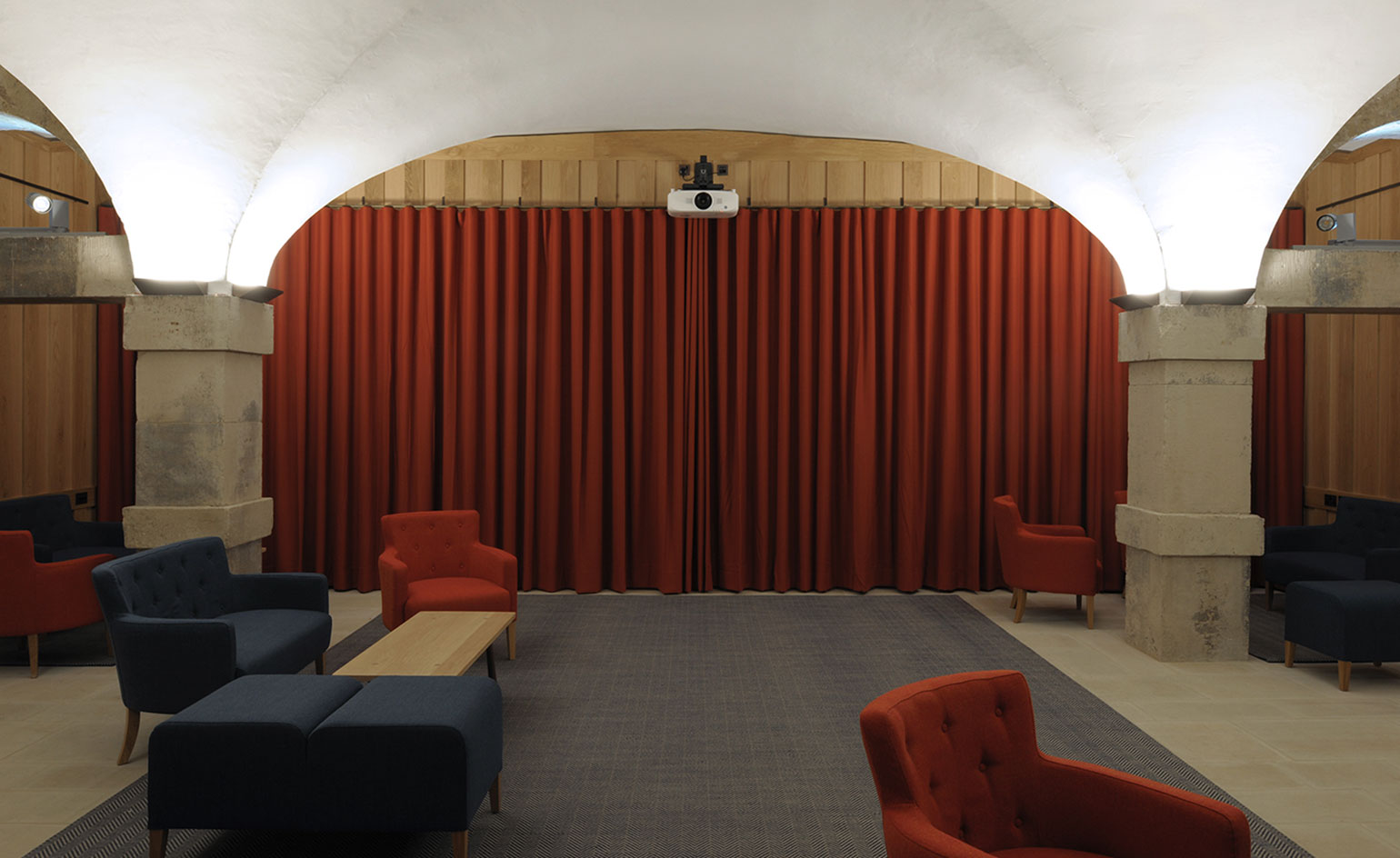
Built in 1729, the crypt now opens to the public for the first time in its 300 year history with a new café, performance space and gallery
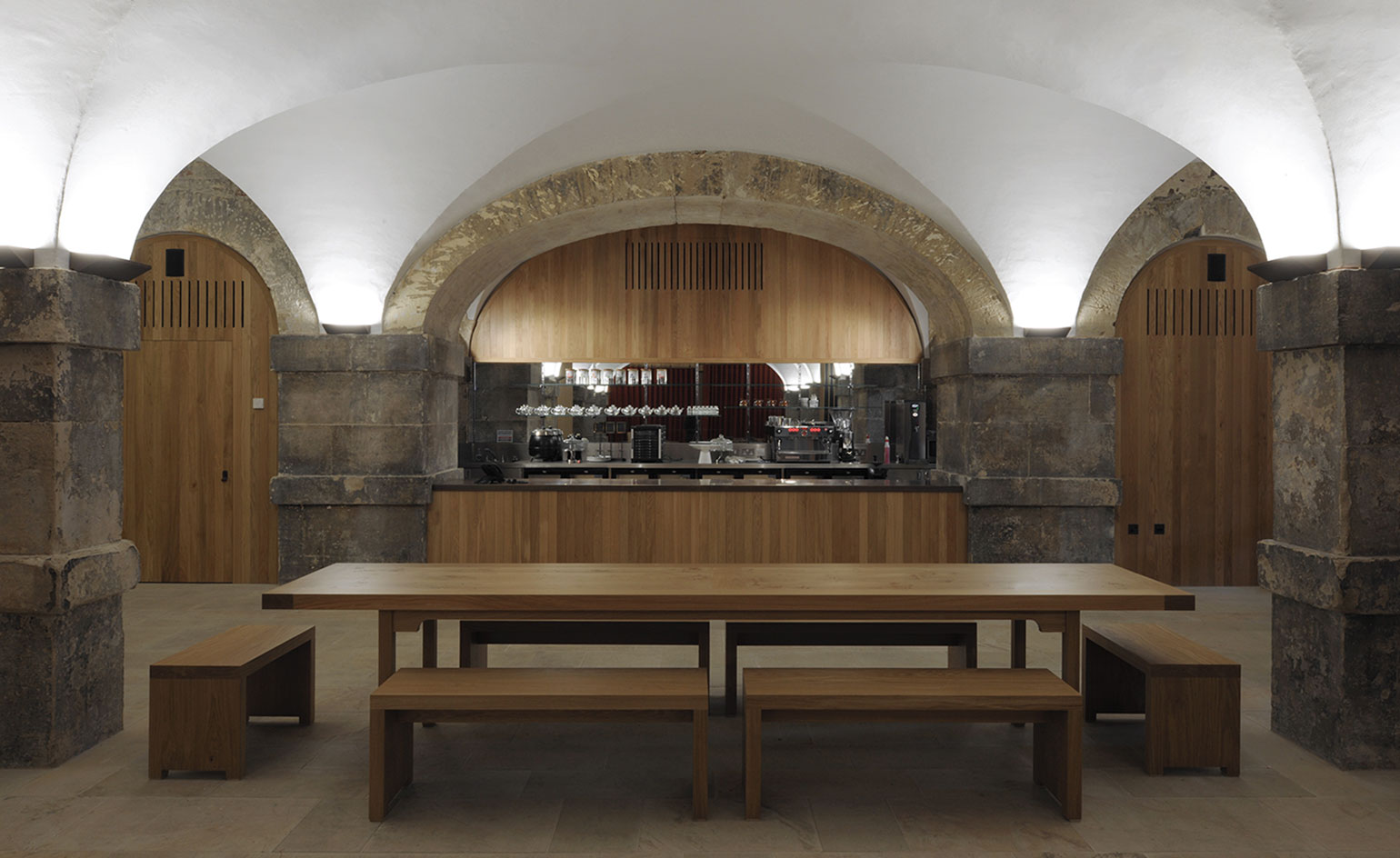
The design intent was to feel connected to but separate from the nave, offering the option for the space to operate independently. As part of the church’s sustainable business plan, both the nave and crypt can be hired out. The new catering kitchen and café provides the flexibility to service dinners for up to 250 and receptions for up to 600 people
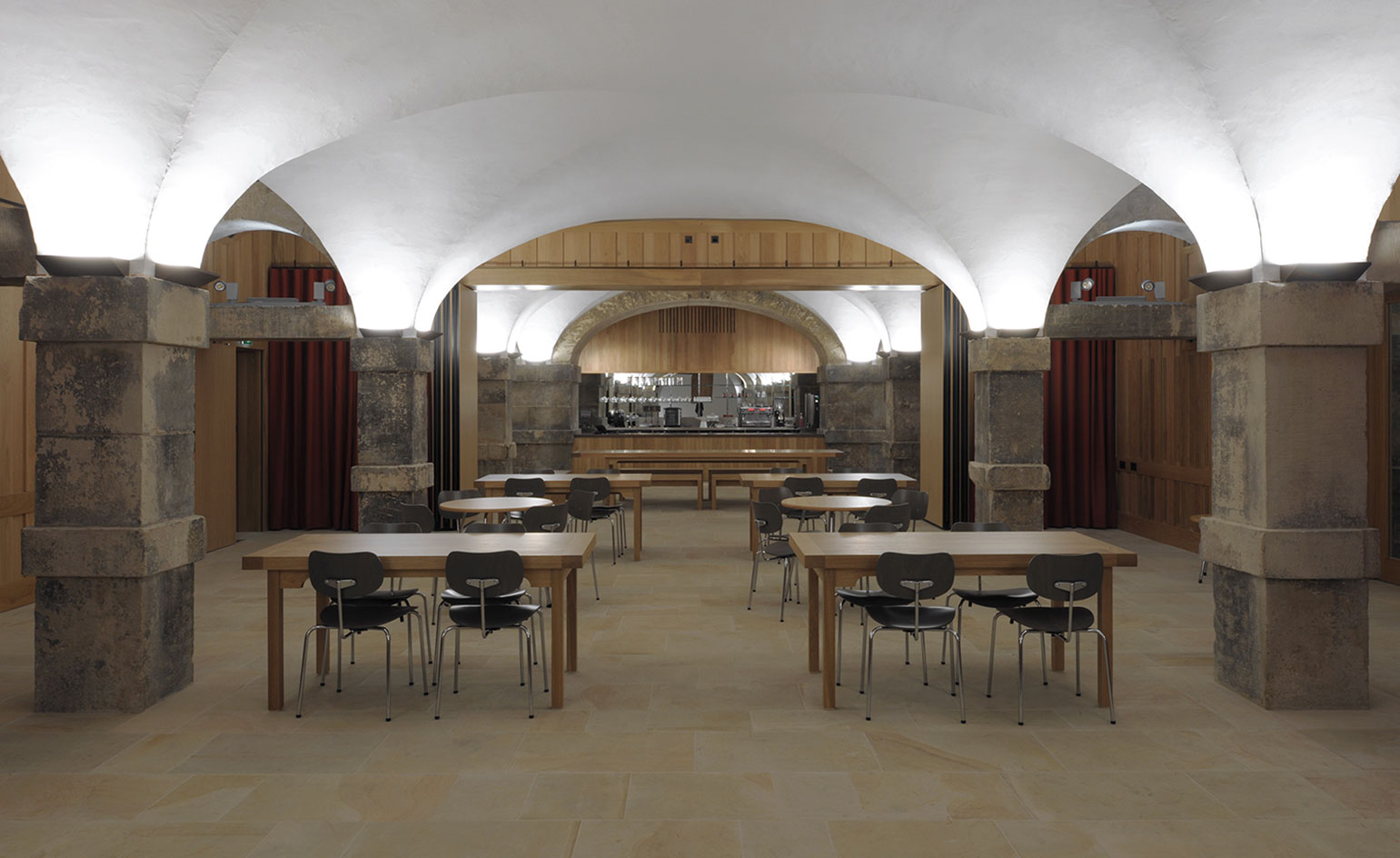
The restoration works stripped out blockwork walls and redundant services installed over the years, creating open-plan spaces and revealing Hawksmoor’s vaulted structure
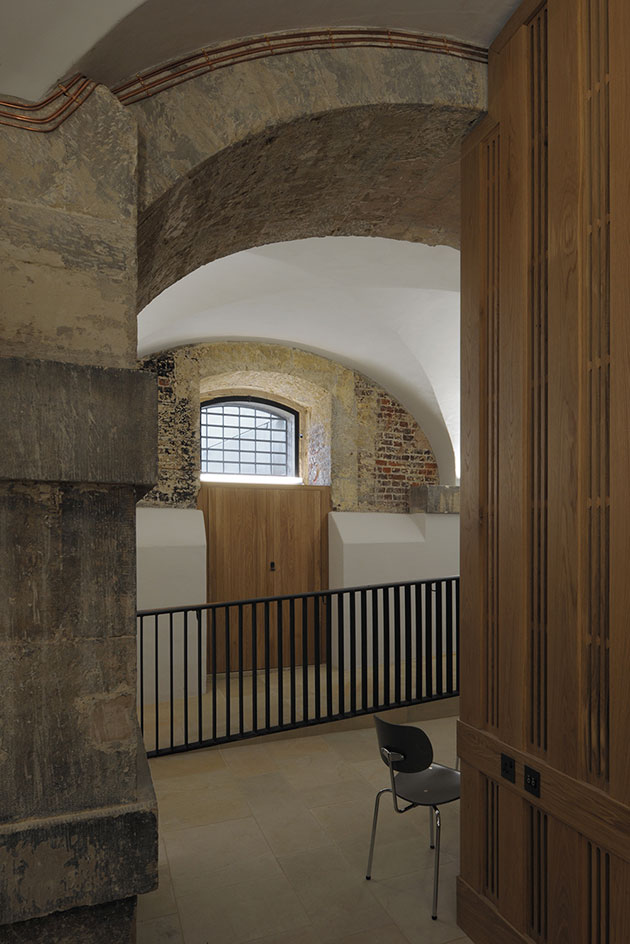
The underground crypt capitalizes on natural daylight and ventilation from perimeter clerestory windows, augmented by new lighting and mechanical systems, discreetly incorporated into the design of the timber panelled walls
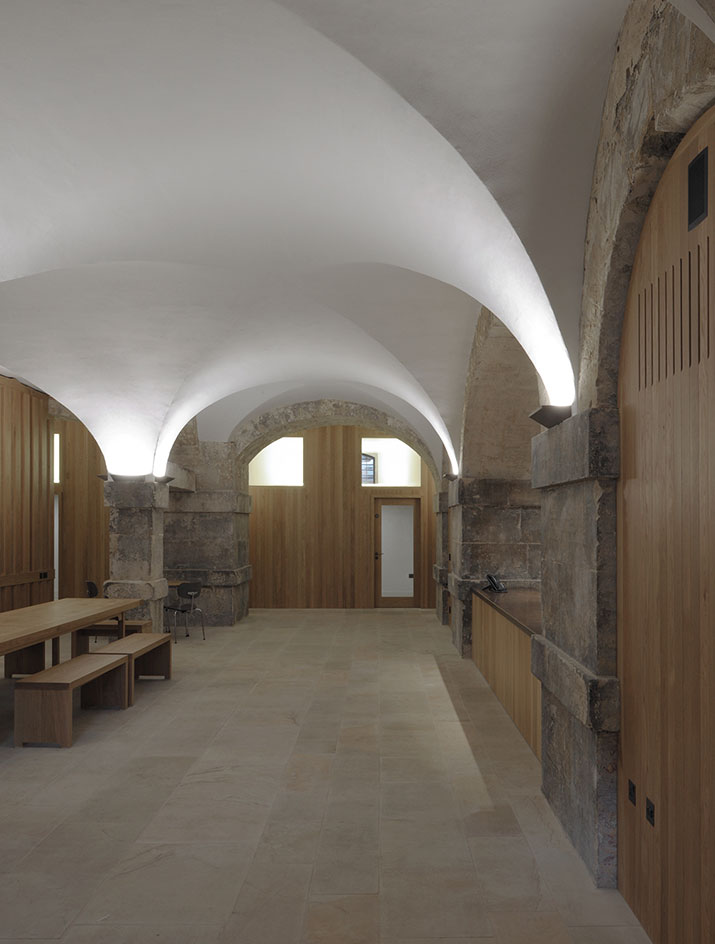
Support facilities including wc's, kitchen and servery counters are housed in complimentary timber interventions inserted between structural bays. A distinction is created by the timber panelling, with primary spaces lined in a plank and muntin staggered board style, and back of house areas lined in tongue and grooved boards
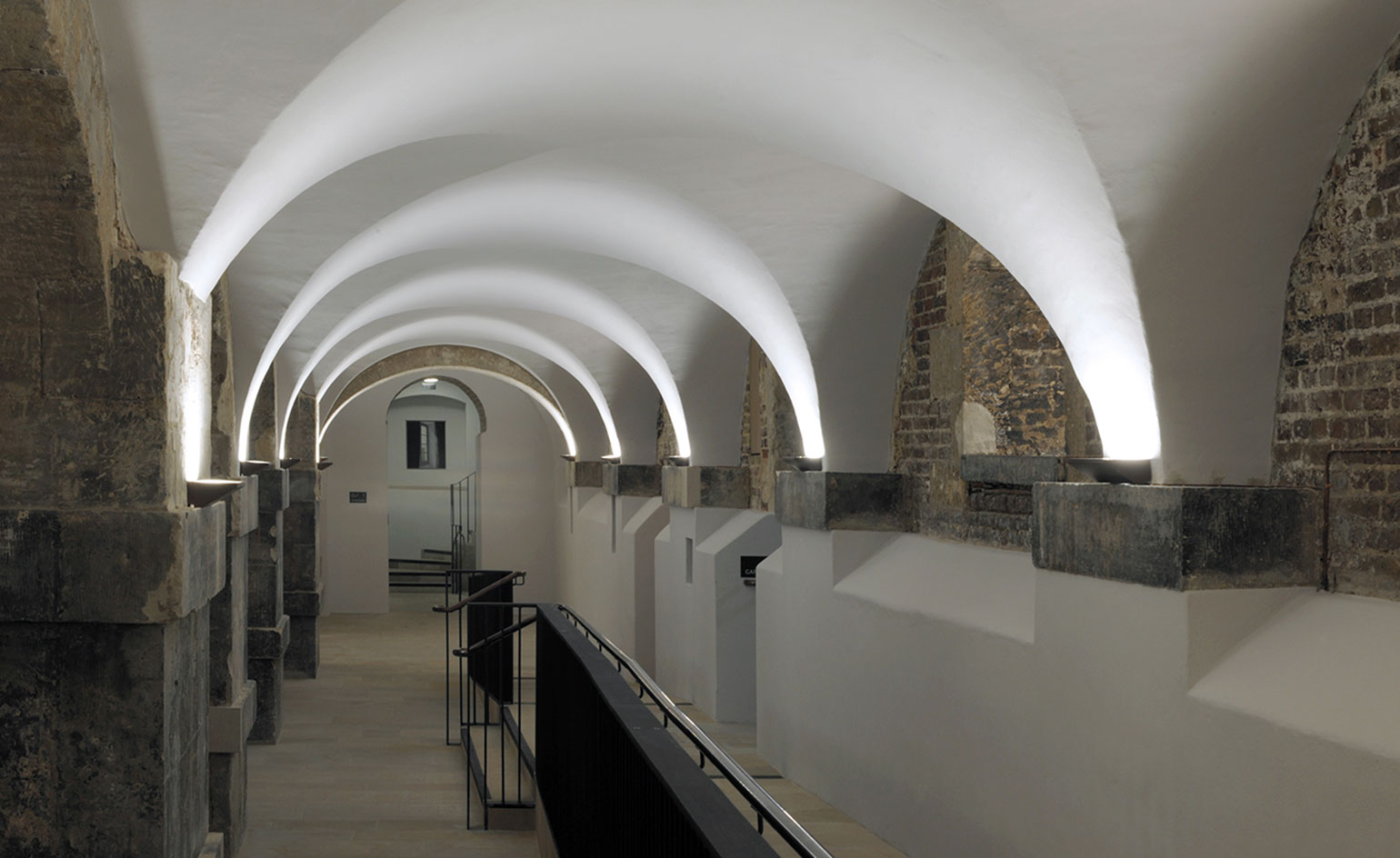
Hawksmoor envisaged the west elevation as an arched gateway, representing the connection between centre and edge. Dow Jones embraced this notion, conceiving the York stone topography and metal railing of the entrance ramp as a continuation of the street into the crypt
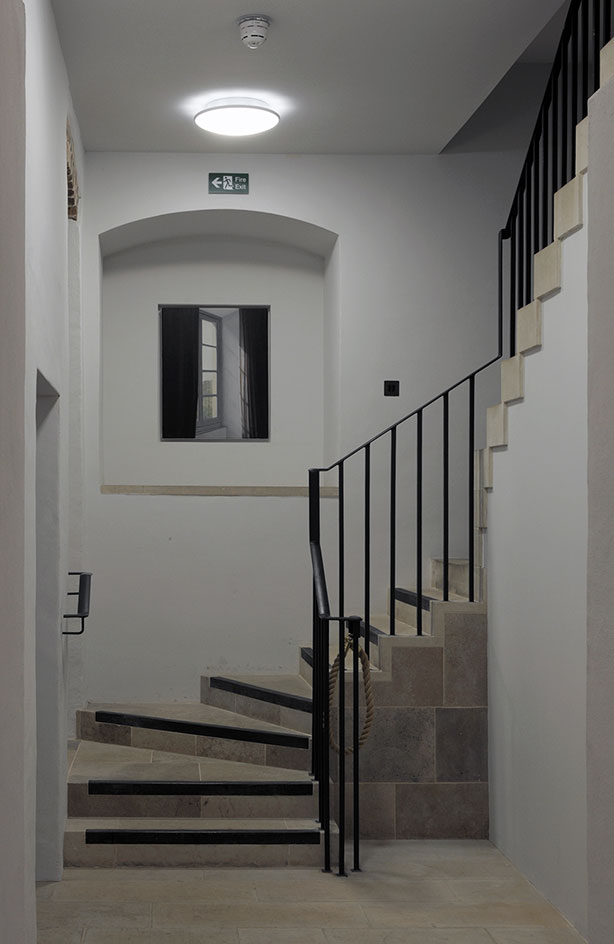
The metal balustrade references the language of the London streetscape. Finer elements including handrails, ironmongery, signage and light fittings are formed in bronze

The brick vaults of the entrance vestibule had never been plastered and for this reason are left in their original state. The oak insertions are detailed to incorporate service routes, integrating air supply, acoustic attenuation, lighting and AV
INFORMATION
Receive our daily digest of inspiration, escapism and design stories from around the world direct to your inbox.
For more information on Dow Jones Architects visit the website
Photography: David Grandorge
-
 What's the story with Henni Alftan’s enigmatic, mysterious paintings? The artist isn’t saying
What's the story with Henni Alftan’s enigmatic, mysterious paintings? The artist isn’t sayingParis-based artist Henni Alftan's familiar yet uncanny works are gloriously restrained. On the eve of a Sprüth Magers exhibition in Berlin, she tells us why
-
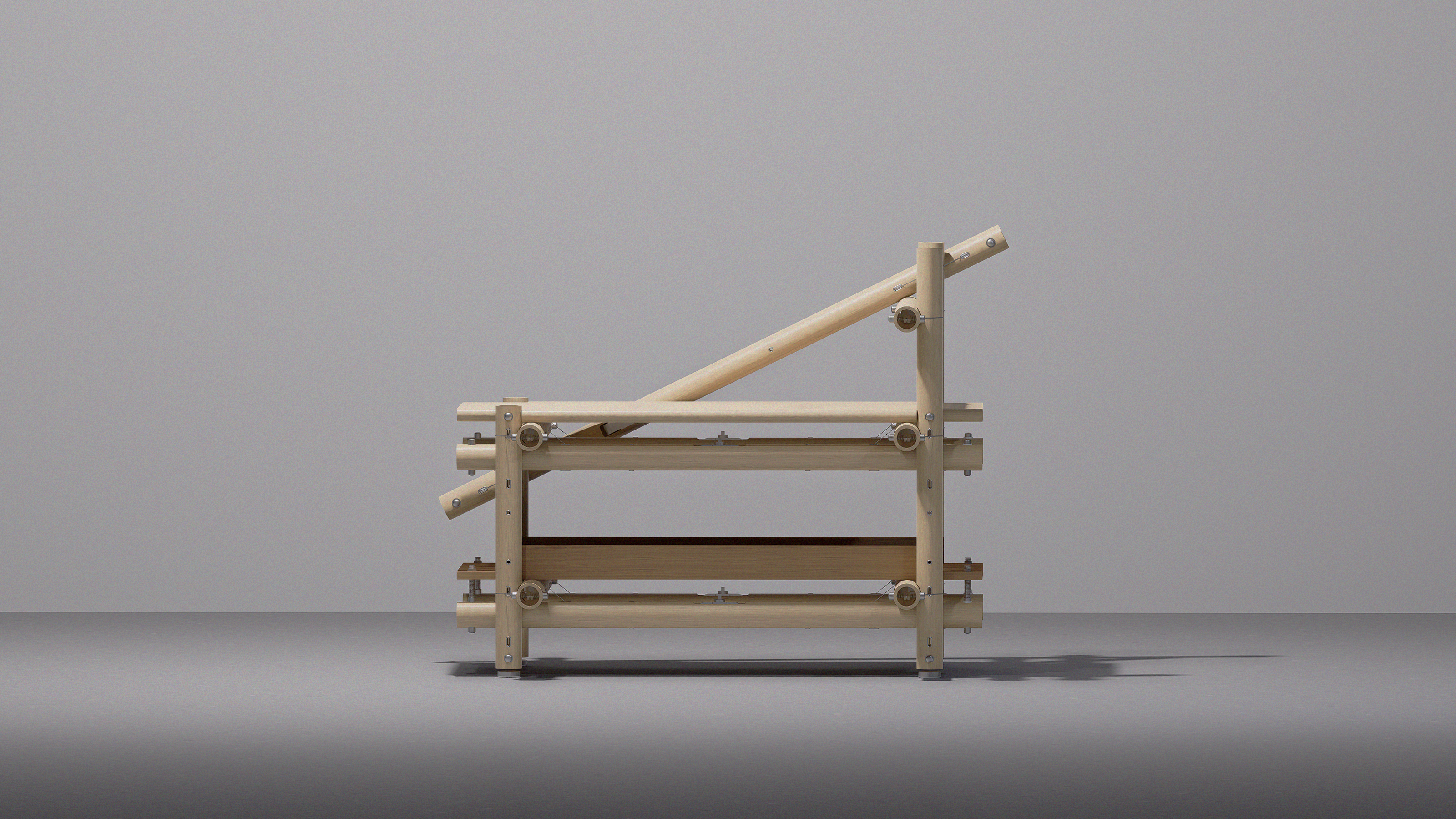 How do you design a country? Singapore Design Week 2025 looks back at the state's transformation over 60 years
How do you design a country? Singapore Design Week 2025 looks back at the state's transformation over 60 yearsSingapore Design Week 2025 (11-21 September) returns with the theme 'Nation by Design'
-
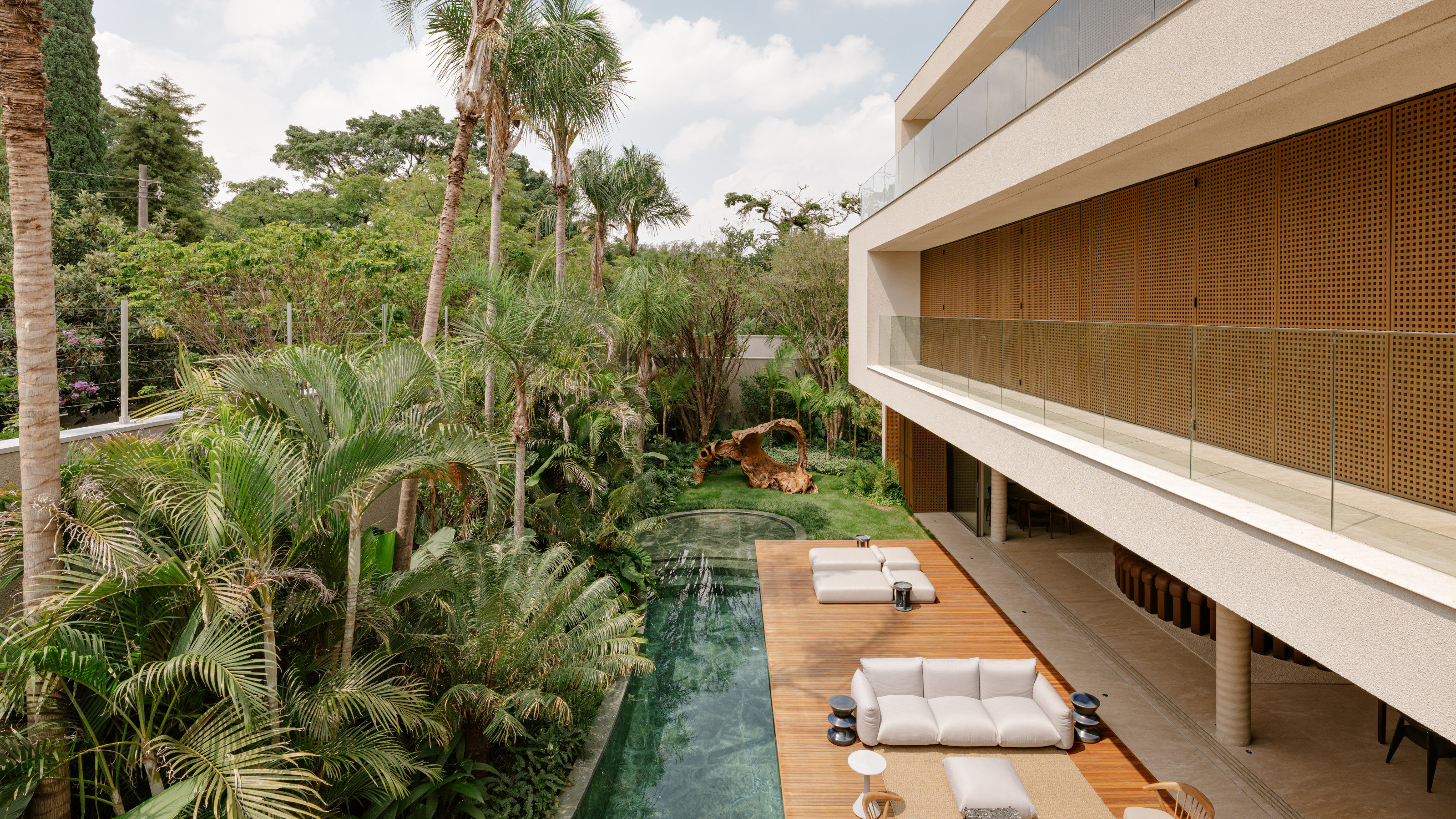 A masterful house in São Paulo invites jungle vegetation, water and natural light in
A masterful house in São Paulo invites jungle vegetation, water and natural light inA house in São Paulo by Meireles + Pavan Arquitetura, FR House, is a richly curated series of spaces designed to create worlds within worlds
-
 The wait is over – the RIBA Stirling Prize 2025 shortlist is here
The wait is over – the RIBA Stirling Prize 2025 shortlist is hereThe restored home of Big Ben, creative housing for different needs, and a centre for medical innovation – the RIBA Stirling Prize 2025 shortlist has just been announced, and its six entries are as diverse as they can be
-
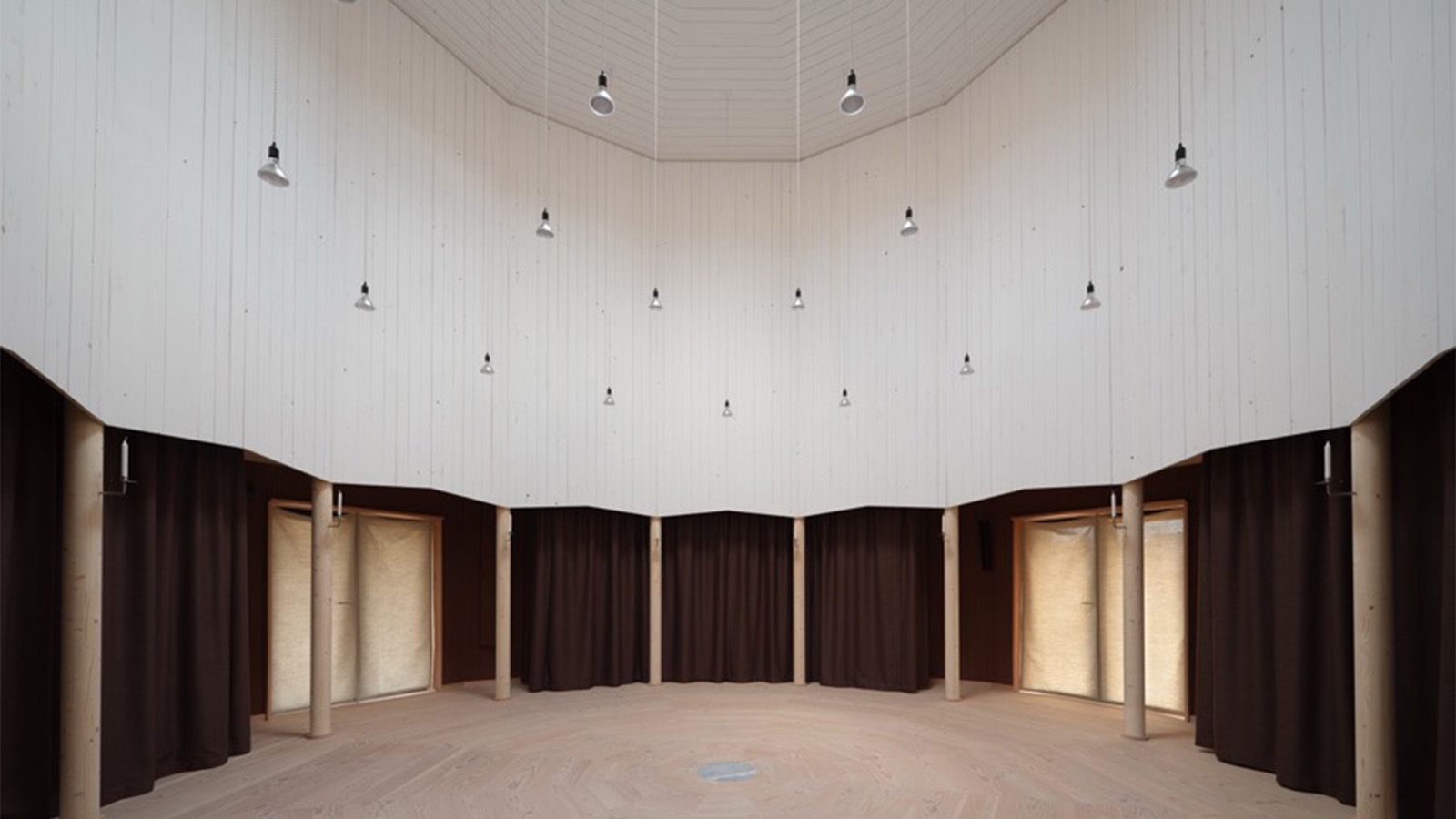 This tiny church in Denmark is a fresh take on sacred space
This tiny church in Denmark is a fresh take on sacred spaceTiny Church Tolvkanten by Julius Nielsen and Dinesen unifies tradition with modernity in its raw and simple design, demonstrating how the church can remain relevant today
-
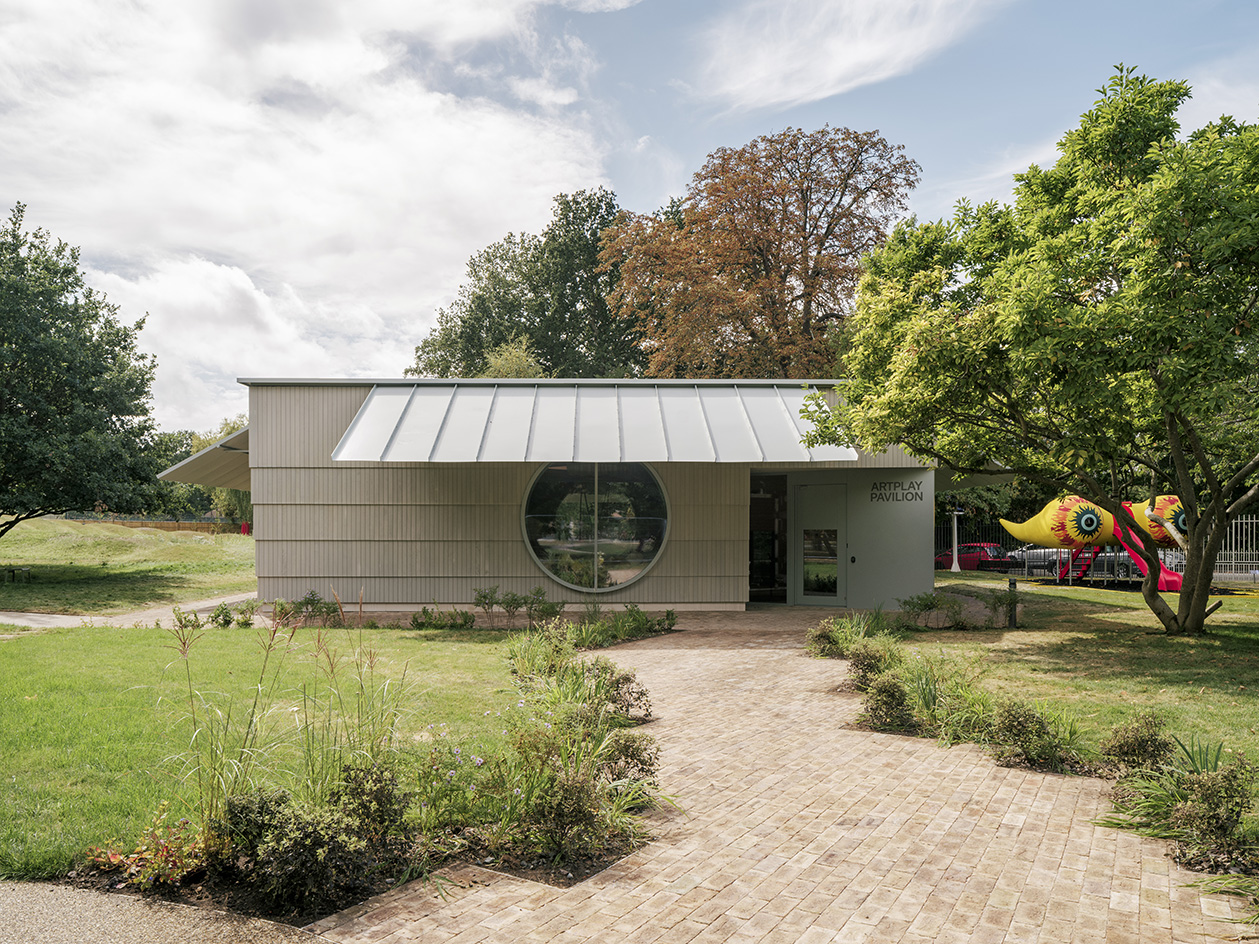 Slides, clouds and a box of presents: it’s the Dulwich Picture Gallery’s quirky new pavilion
Slides, clouds and a box of presents: it’s the Dulwich Picture Gallery’s quirky new pavilionAt the Dulwich Picture Gallery in south London, ArtPlay Pavilion by Carmody Groarke and a rich Sculpture Garden open, fusing culture and fun for young audiences
-
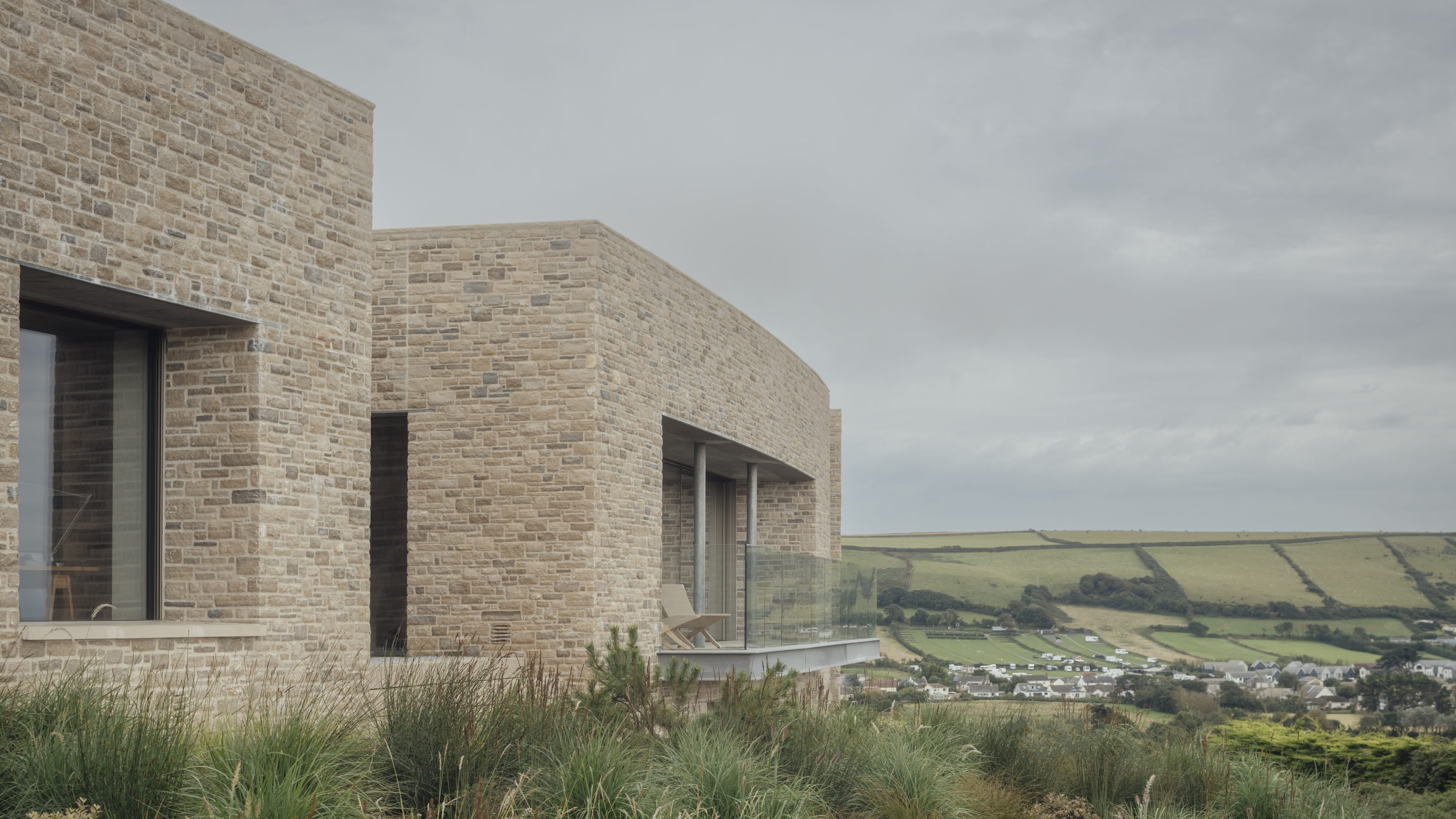 Bay House brings restrained modern forms and low-energy design to the Devon coast
Bay House brings restrained modern forms and low-energy design to the Devon coastA house with heart, McLean Quinlan’s Bay House is a sizeable seaside property that works with the landscape to mitigate impact and maximise views of the sea
-
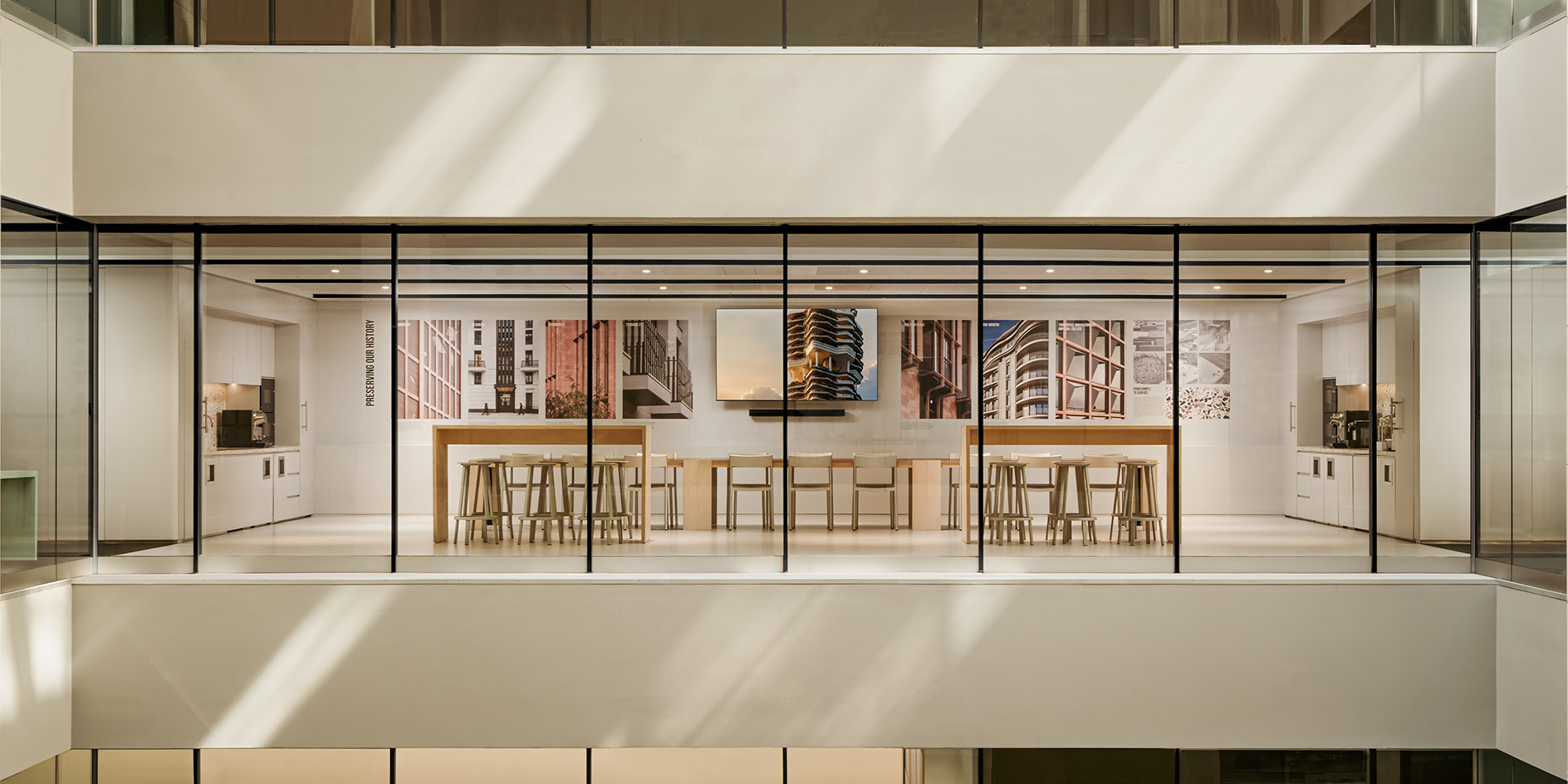 A whopping 92% of this slick London office fit-out came from reused materials
A whopping 92% of this slick London office fit-out came from reused materialsCould PLP Architecture's new workspace provide a new model for circularity?
-
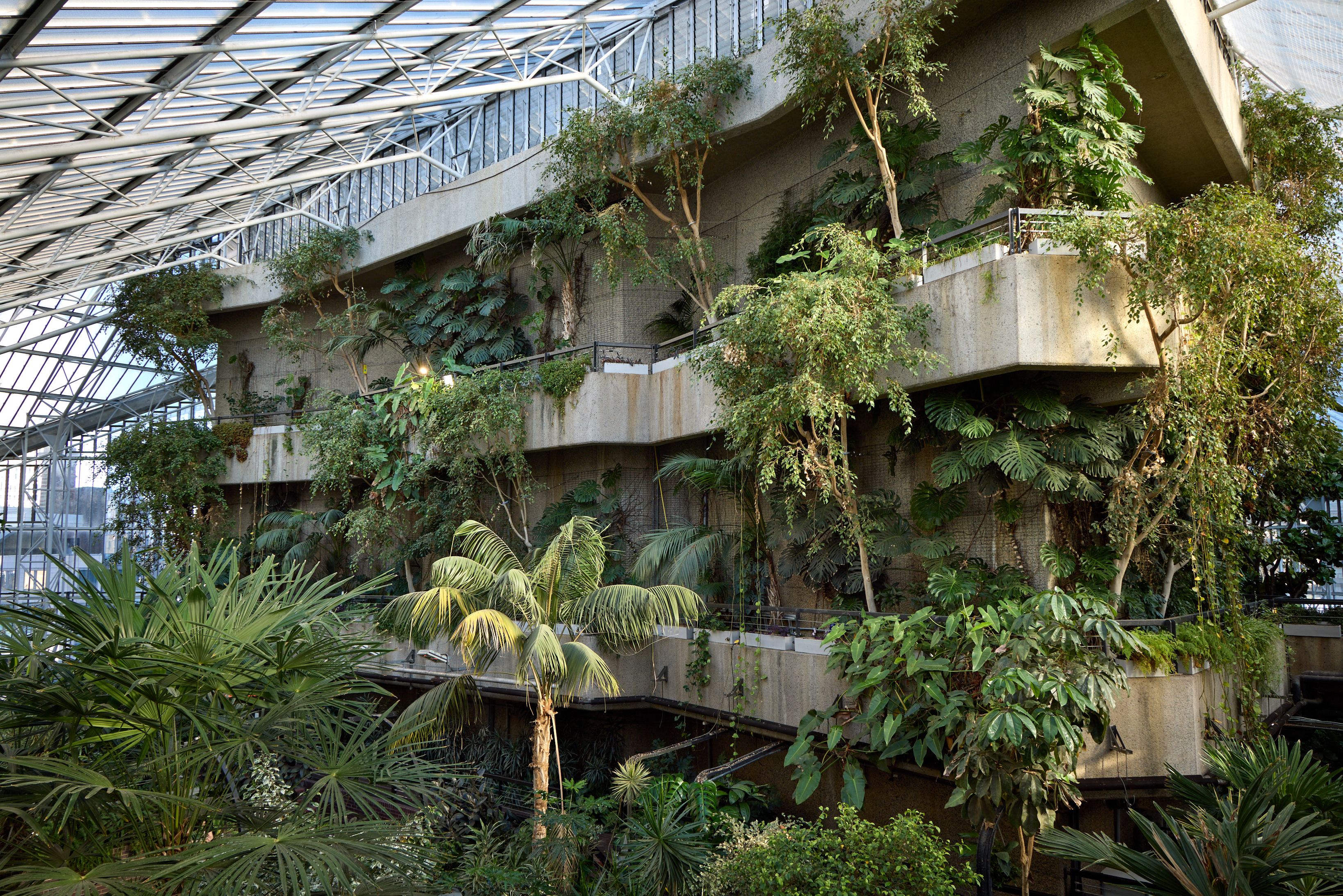 Meet the landscape studio reviving the eco-brutalist Barbican Conservatory
Meet the landscape studio reviving the eco-brutalist Barbican ConservatoryLondon-based Harris Bugg Studio is working on refreshing the Barbican Conservatory as part of the brutalist icon's ongoing renewal; we meet the landscape designers to find out more
-
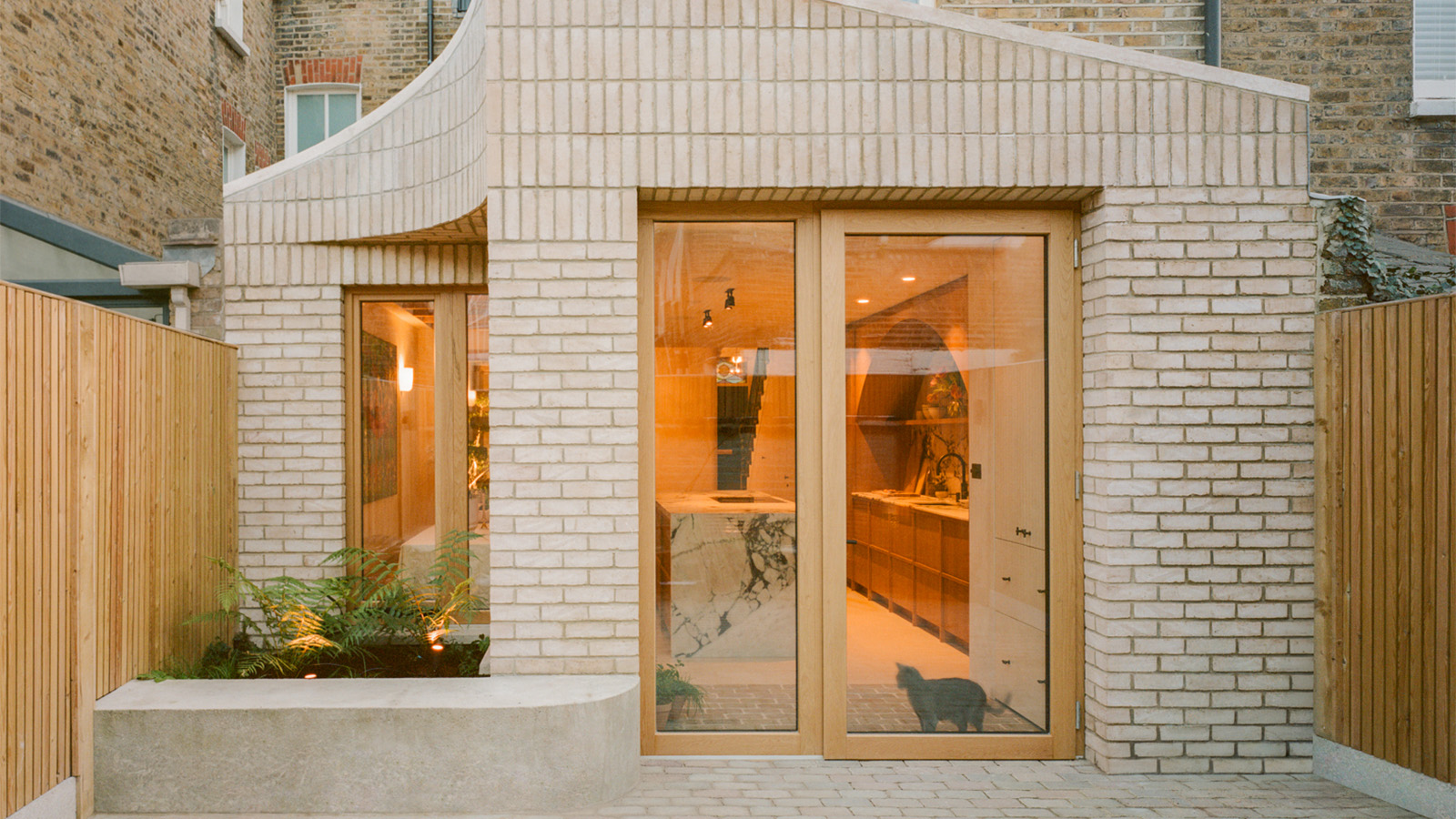 A refreshed Victorian home in London is soft, elegant and primed for hosting
A refreshed Victorian home in London is soft, elegant and primed for hostingSobremesa house by architects Studio McW shows off its renovation and extension, designed for entertaining
-
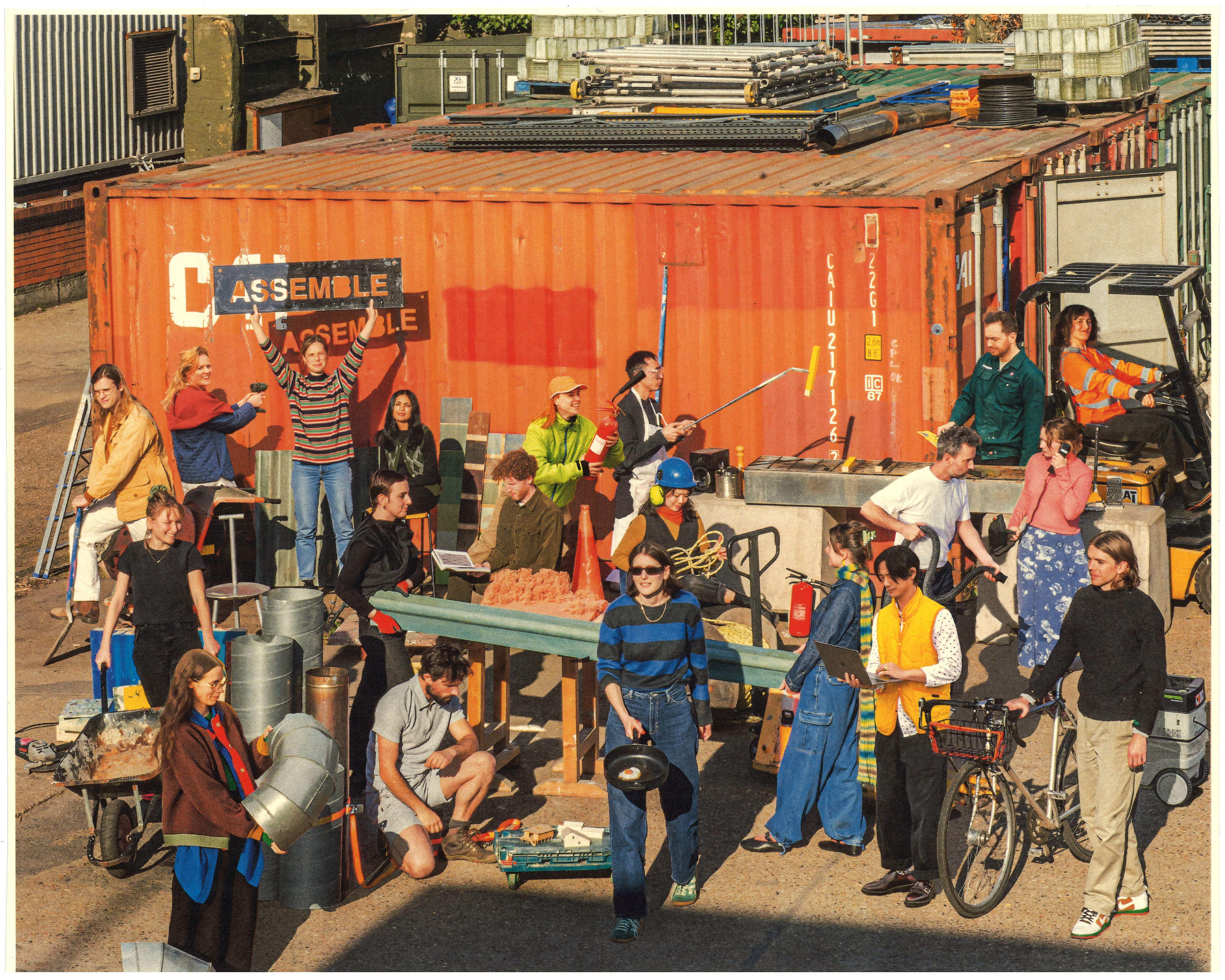 15 years of Assemble, the community-driven British architecture collective
15 years of Assemble, the community-driven British architecture collectiveRich in information and visuals, 'Assemble: Building Collective' is a new book celebrating the Turner Prize-winning architecture collective, its community-driven hits and its challenges