Drake’s gets a new HQ in London by Hawkins Brown
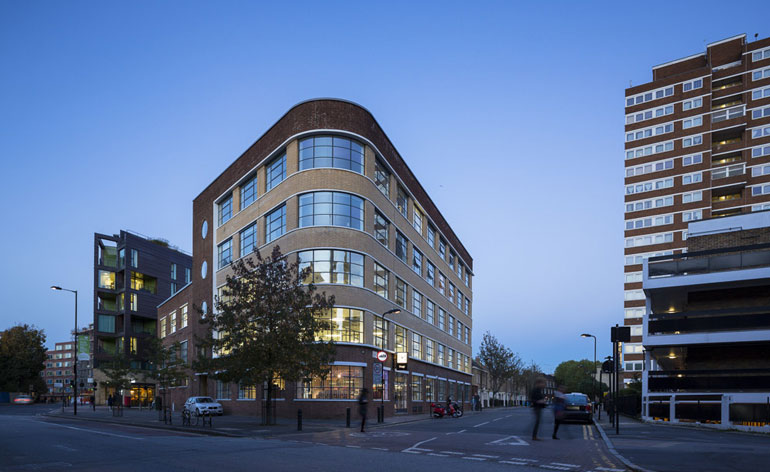
The new home of British menswear accessories manufacturer Drake's brings together its design, manufacturing and distribution arms under one roof, a former 1930s factory on the corner of the aptly titled Haberdasher Street in Hackney, east London. The scheme exposed as much of the existing structure as possible, explains project architect Nicola Rutt, a partner at London-based practice Hawkins Brown. 'We wanted to maximise the internal space and daylight and celebrate the light industrial nature of the building.'
Many of the building's original features, such as the porthole windows, the cantilevered concrete canopies, the clock and the cage for the lift have been retained or reintroduced. 'The curved brick facade is the building's strongest feature so we were keen to reinstate curved windows to every floor,' says Rutt. The architects took their client to the Crittall factory in Essex, where windows have been handmade for years using traditional processes. 'It was particularly important to Drake's that the architecture and interiors reflect their commitment to craftsmanship.'
At ground level the building contains a factory, an administration area, a meeting room and a warehouse for packing and distribution, while the first floor is occupied by the design studio and workroom where the company's ties are manufactured and undergo 18 separate quality checks. The scheme also incorporates speculative workspace and new warehouse-style apartments for rent on the upper floors and, in an interesting reinstatement of the British tradition of living above the shop, Drake's directors, Mark Cho and Michael Hill, have taken up residency of two of the nine apartments.
Here again the architects took their cues from the best that the classic 1930s structure had to offer. The herringbone pattern of the original external brickwork (and, coincidentally, the weave of many of the fabrics Drake's uses) is echoed in the detailing of the residential oak parquet floors and terrace decking. It's yet another fitting and inspired touch in a quintessentially British design project.
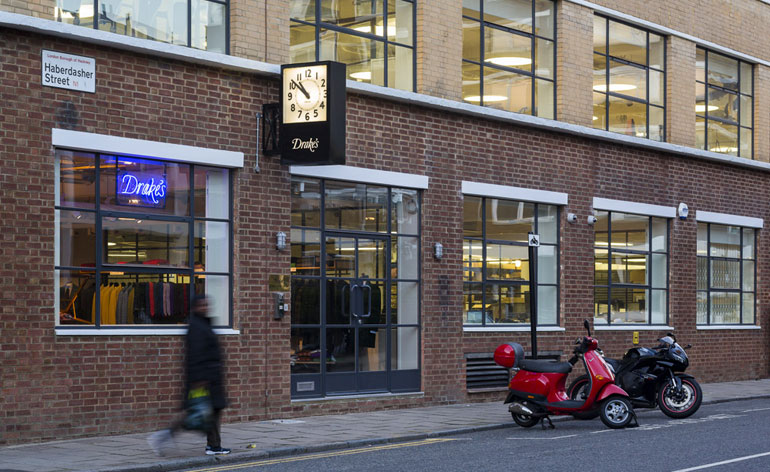
The brand's new HQ sits on the corner of the aptly titled Haberdasher Street in Hackney, east London
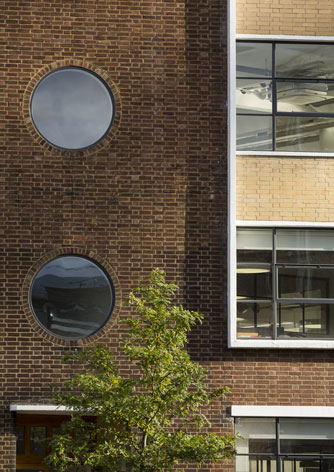
The scheme exposed as much of the existing structure as possible
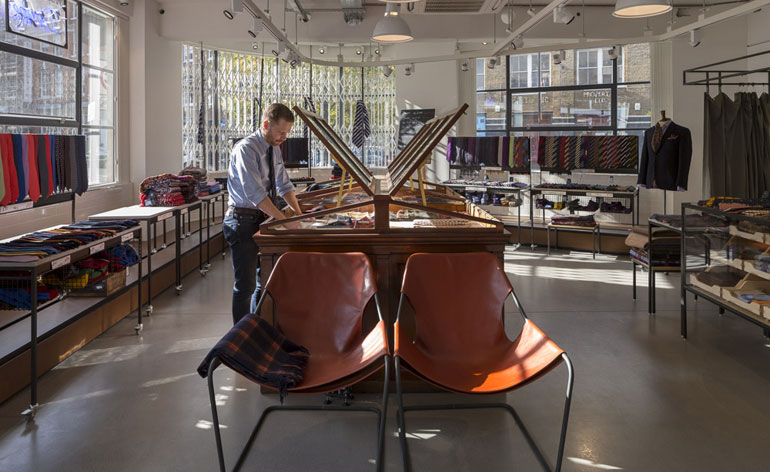
The architects aimed to maximise space and keep the building's industrial character
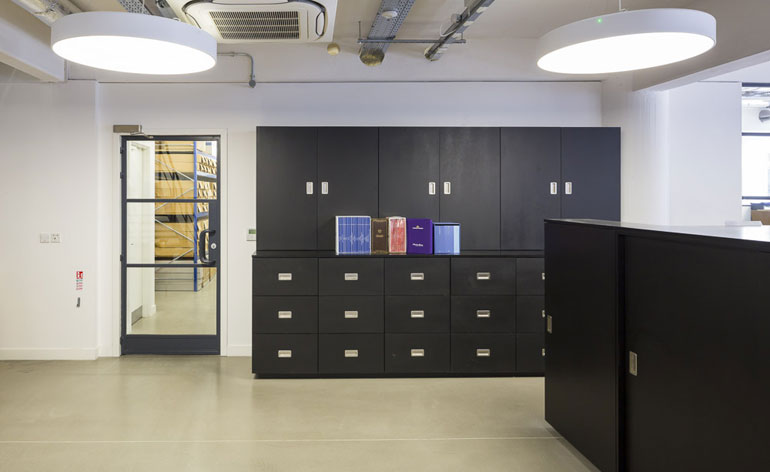
At ground level the building contains a factory, an administration area, a meeting room and a warehouse for packing and distribution
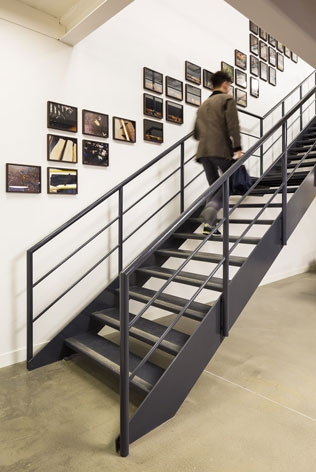
A simple metal staircase connects internally the ground floor with the facility's second level
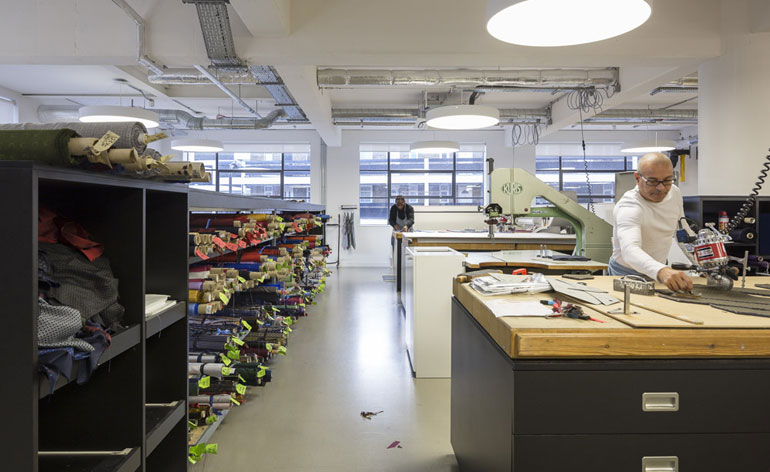
The first floor is occupied by the design studio and workroom where the company's ties are manufactured and undergo quality checks
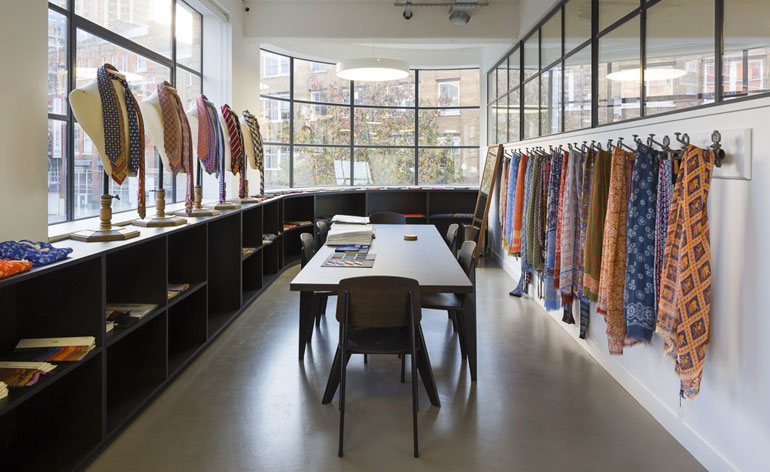
A separate room is used as a showroom for meetings with clients
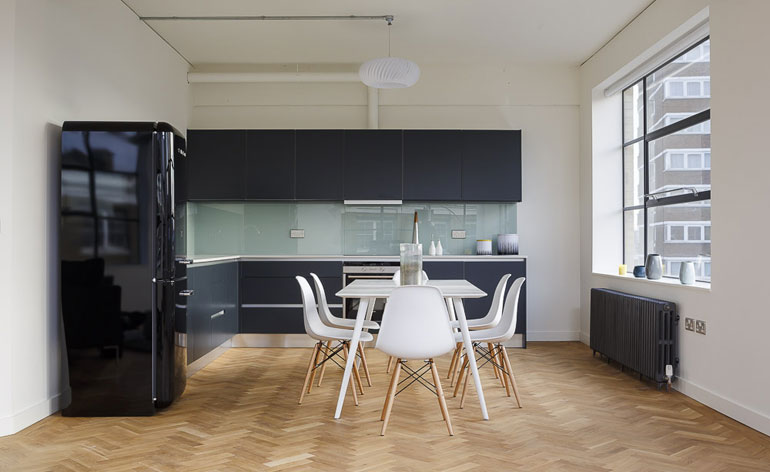
The scheme also incorporates speculative workspace and new warehouse-style apartments for rent on the upper floors
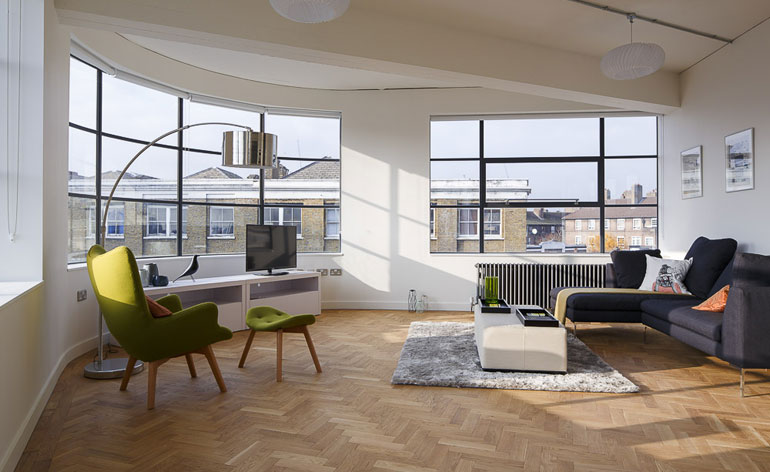
'The curved brick facade is the building's strongest feature', say the architects, who were keen to reinstate curved windows to every floor
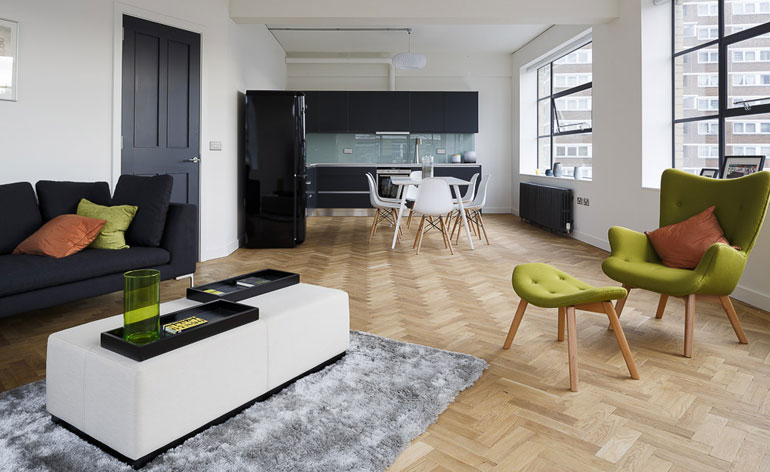
Opting for Crittall windows, the architects took their client to the company's factory in Essex, where windows have been handmade for years using traditional processes
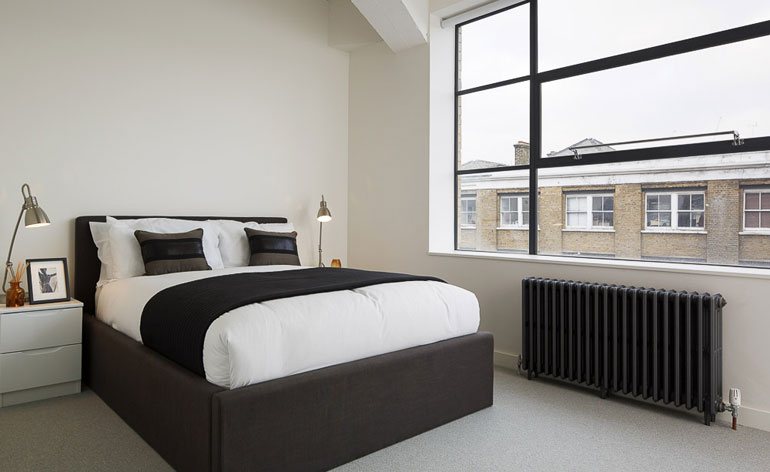
Drake's directors, Mark Cho and Michael Hill, have taken up residency of two of the nine apartments
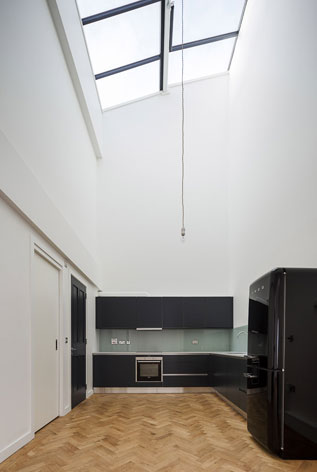
The herringbone pattern of the original external brickwork is echoed in the herringbone detailing of the residential oak parquet floors and terrace decking
Wallpaper* Newsletter
Receive our daily digest of inspiration, escapism and design stories from around the world direct to your inbox.
Giovanna Dunmall is a freelance journalist based in London and West Wales who writes about architecture, culture, travel and design for international publications including The National, Wallpaper*, Azure, Detail, Damn, Conde Nast Traveller, AD India, Interior Design, Design Anthology and others. She also does editing, translation and copy writing work for architecture practices, design brands and cultural organisations.
-
 All-In is the Paris-based label making full-force fashion for main character dressing
All-In is the Paris-based label making full-force fashion for main character dressingPart of our monthly Uprising series, Wallpaper* meets Benjamin Barron and Bror August Vestbø of All-In, the LVMH Prize-nominated label which bases its collections on a riotous cast of characters – real and imagined
By Orla Brennan
-
 Maserati joins forces with Giorgetti for a turbo-charged relationship
Maserati joins forces with Giorgetti for a turbo-charged relationshipAnnouncing their marriage during Milan Design Week, the brands unveiled a collection, a car and a long term commitment
By Hugo Macdonald
-
 Through an innovative new training program, Poltrona Frau aims to safeguard Italian craft
Through an innovative new training program, Poltrona Frau aims to safeguard Italian craftThe heritage furniture manufacturer is training a new generation of leather artisans
By Cristina Kiran Piotti
-
 A new London house delights in robust brutalist detailing and diffused light
A new London house delights in robust brutalist detailing and diffused lightLondon's House in a Walled Garden by Henley Halebrown was designed to dovetail in its historic context
By Jonathan Bell
-
 A Sussex beach house boldly reimagines its seaside typology
A Sussex beach house boldly reimagines its seaside typologyA bold and uncompromising Sussex beach house reconfigures the vernacular to maximise coastal views but maintain privacy
By Jonathan Bell
-
 This 19th-century Hampstead house has a raw concrete staircase at its heart
This 19th-century Hampstead house has a raw concrete staircase at its heartThis Hampstead house, designed by Pinzauer and titled Maresfield Gardens, is a London home blending new design and traditional details
By Tianna Williams
-
 An octogenarian’s north London home is bold with utilitarian authenticity
An octogenarian’s north London home is bold with utilitarian authenticityWoodbury residence is a north London home by Of Architecture, inspired by 20th-century design and rooted in functionality
By Tianna Williams
-
 What is DeafSpace and how can it enhance architecture for everyone?
What is DeafSpace and how can it enhance architecture for everyone?DeafSpace learnings can help create profoundly sense-centric architecture; why shouldn't groundbreaking designs also be inclusive?
By Teshome Douglas-Campbell
-
 The dream of the flat-pack home continues with this elegant modular cabin design from Koto
The dream of the flat-pack home continues with this elegant modular cabin design from KotoThe Niwa modular cabin series by UK-based Koto architects offers a range of elegant retreats, designed for easy installation and a variety of uses
By Jonathan Bell
-
 Are Derwent London's new lounges the future of workspace?
Are Derwent London's new lounges the future of workspace?Property developer Derwent London’s new lounges – created for tenants of its offices – work harder to promote community and connection for their users
By Emily Wright
-
 Showing off its gargoyles and curves, The Gradel Quadrangles opens in Oxford
Showing off its gargoyles and curves, The Gradel Quadrangles opens in OxfordThe Gradel Quadrangles, designed by David Kohn Architects, brings a touch of playfulness to Oxford through a modern interpretation of historical architecture
By Shawn Adams