dRMM completes WoodBlock House in London for artist Richard Woods
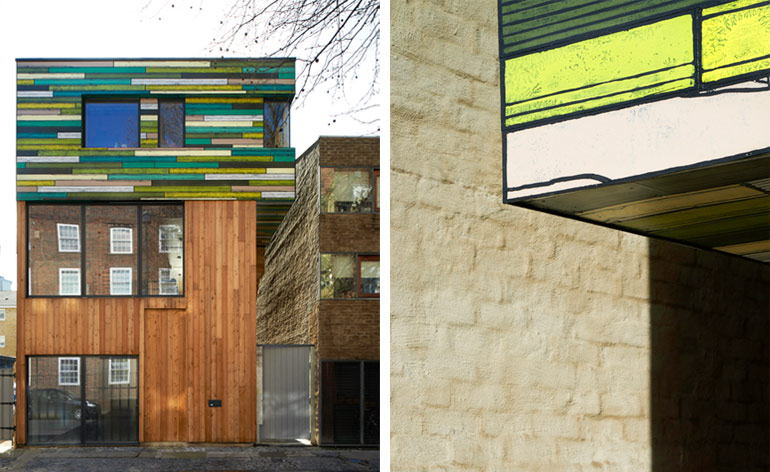
WoodBlock House is the latest addition to a quiet street off London's bustling Hackney Road that already counts buildings by some of the capitals leading architects, such as Sergison Bates and Caruso St John, among its treasures. Created for artist Richard Woods and his family, it was designed by de Rijke Marsh Morgan Architects (dRMM), helmed by Alex de Rijke, Sadie Morgan and Philip Marsh.
Walking down the street, it is hard to miss the colourful façade of the house, created partly in Woods' signature woodgrain motifs. The dRMM team describes the project as 'a genuine collaboration between architect and client' and the building clearly confirms it. 'Richard came to see dRMM's No One Centaur Street project - a residential block constructed in concrete imprinted with wood,' explains Alex de Rijke. 'There were parallels with his own work and we shared a common interest in making things in timber. We've collaborated a few times since and we have plans for more.'
The architects are known for their design explorations in timber; a perfect fit for Woods, who works with multicoloured floorboard pieces. Some of his bespoke art pieces were incorporated in parts of the house, such as along the staircase and parts of the front and back façade. 'We both work with wood,' adds the artist, 'and I liked the idea of creating a wooden house in the middle of town.'
The project includes a home for the family of four, as well as a north-facing studio and a large-scale printing workshop. It was important for the artist that the design incorporate an open yard at ground level to ensure easy access and plenty of ventilation. Daylight is abundant throughout the home and the living areas spill out to a large south-facing decked terrace. But most importantly, the solid timber feel of the house throughout creates a unique atmosphere where wood is at the same time the home's protagonist, while forming a warm and vibrant backdrop for family life.
Designing in dense Hackney came with its own set of difficulties, such as fitting the work/live program comfortably within the plot. 'The site was a particular challenge,' explains de Rijke. 'We had to respond positively to the brick and concrete context in a different material, i.e. timber, and build in a long, thin slot alongside powerful neighbouring buildings by Sergison Bates and Caruso St John.' As a result, the building is positioned slightly away from its neighbour's flanking wall.
The structure is made out of a CLT panel system, highlighting the architects' commitment to sustainability through the use of engineered timber, which is lighter and quicker to manufacture (it took a little less than a year of construction before the family was able to move in). The cladding - where it is not created by the artist - is unpainted larch.
'I've always admired Richard's work, which looks deceptively simple but treads a knowing line between painting, sculpture and DIY,' says de Rijke. 'His work is inspirational and his family is fun; it all added up to a project we were happy to take on.'
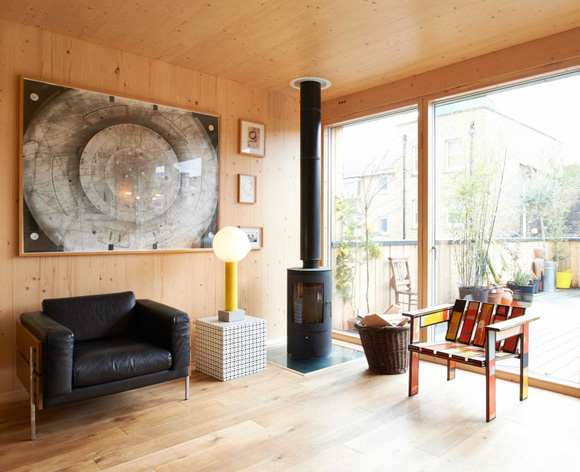
The structure is made out of a CLT panel system, highlighting the architects' commitment to sustainability through the use of engineered timber, which is lighter and quicker to manufacture. The cladding - where it is not created by the artist - is unpainted larch
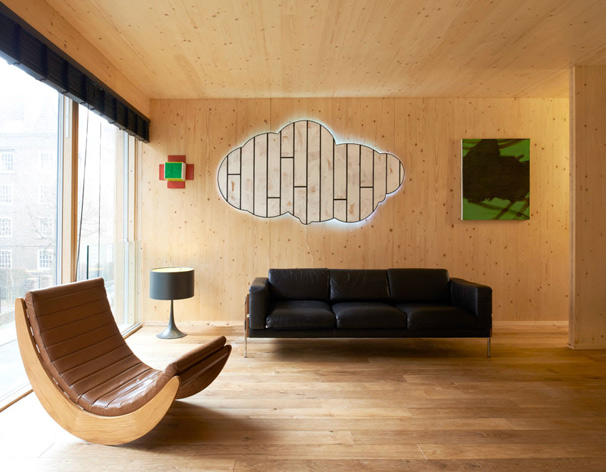
Open plan living areas mean the space appears remarkably airy for a Hackney townhouse
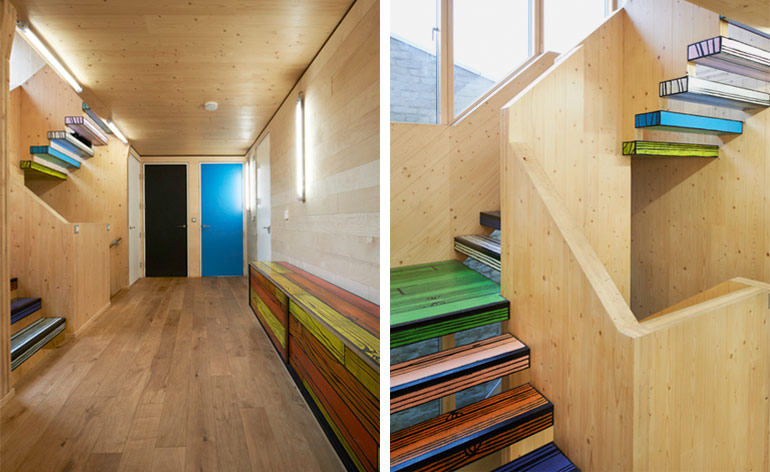
The architects are known for their design explorations in timber; a perfect fit for Woods, who works with multicoloured floorboards with woodgrain motifs
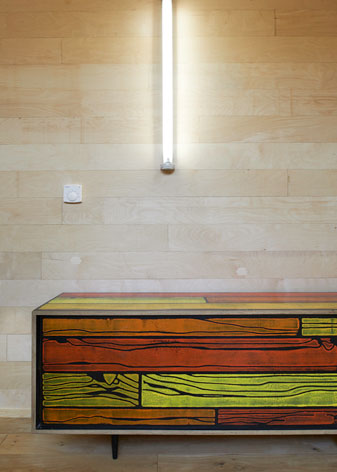
Some of Woods' bespoke art pieces were incorporated in parts of the house, such as along the staircase and in furniture
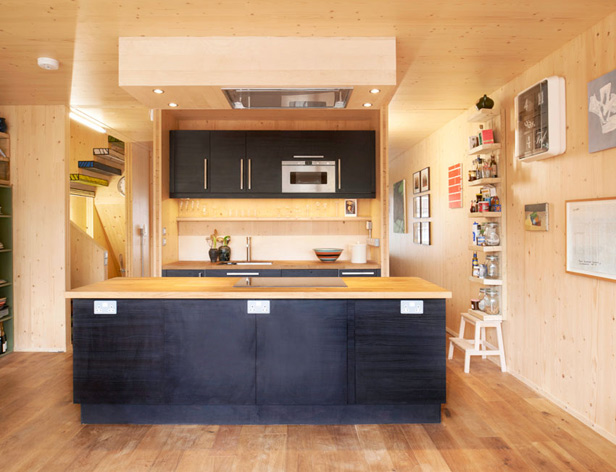
The site itself called for a long and thin structure, which proved a challenge when it came to creating a spacious family home. Consequently, the house is full of quirky angles that open up narrower spaces and extend lines of vision throughout
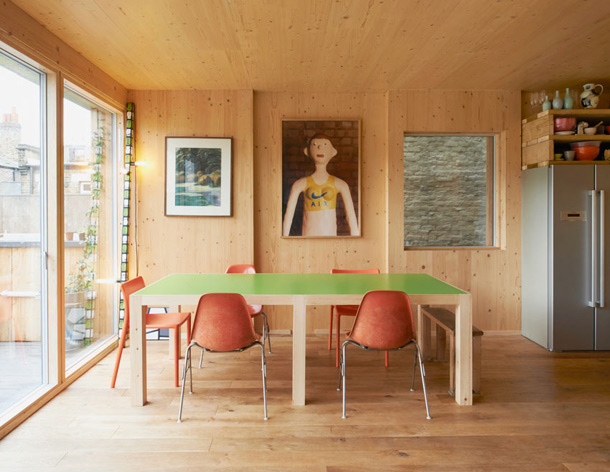
Throughout the living areas, solid timber is iluminated by an abundance of daylight that seeps in through glass doors
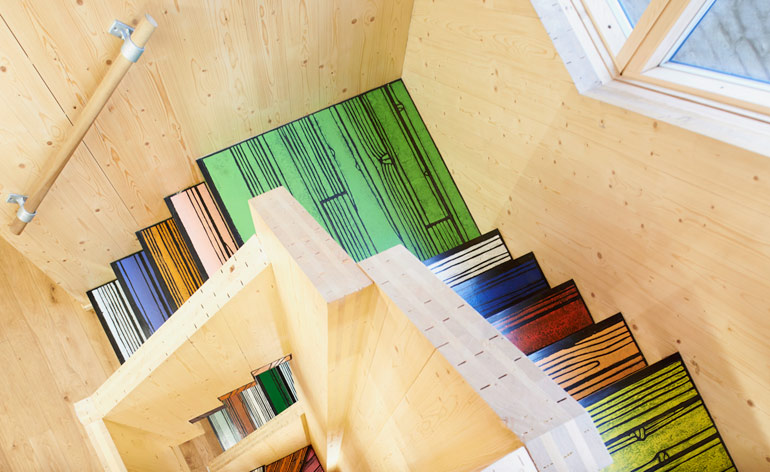
A colourful staircase leads up to the second and third floors of the home
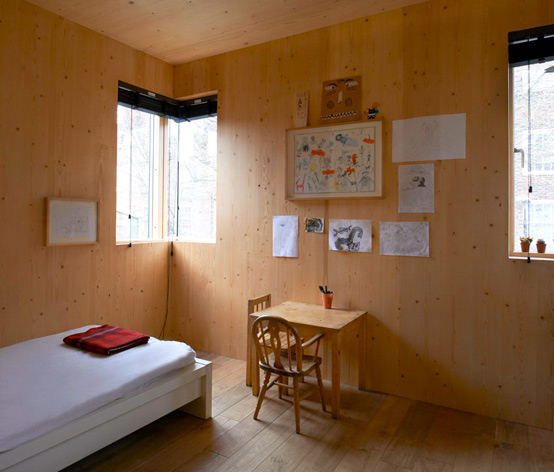
The solid timber feel of the house throughout creates a unique atmosphere where wood is at the same time the home's protagonist, while forming a warm backdrop for family life
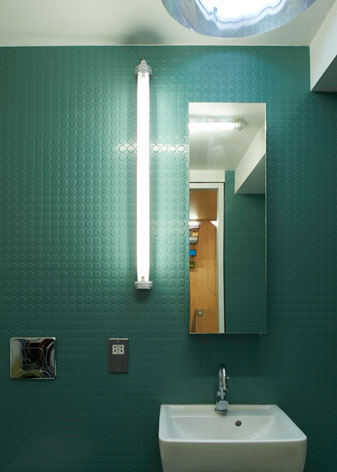
Colour is everywhere in the house; the bathroom reveals a brief reprieve in teal from the predominantly wood-clad residence
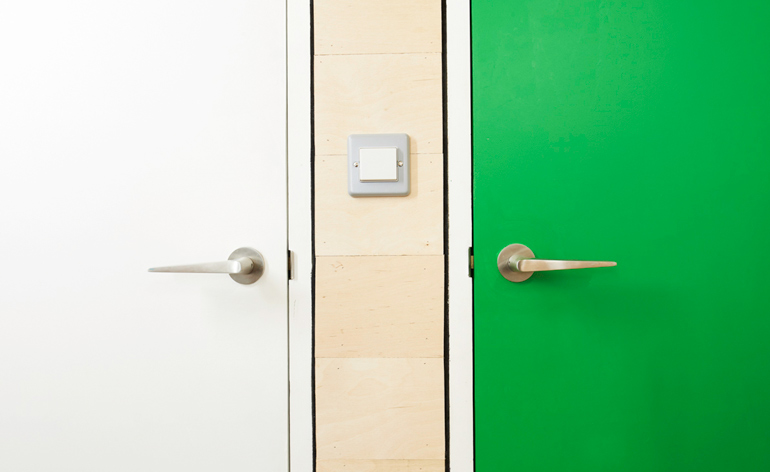
Woods' penchant for colourful details not only reflect in his work, but also his home life
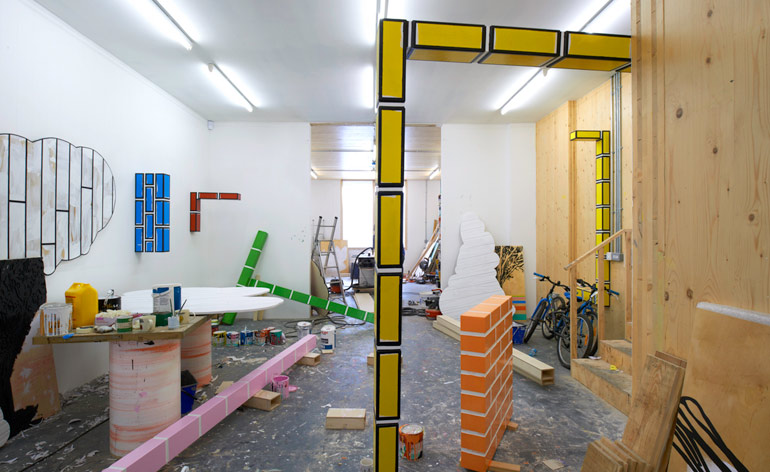
The project includes a north-facing studio, as well as a large-scale printing workshop
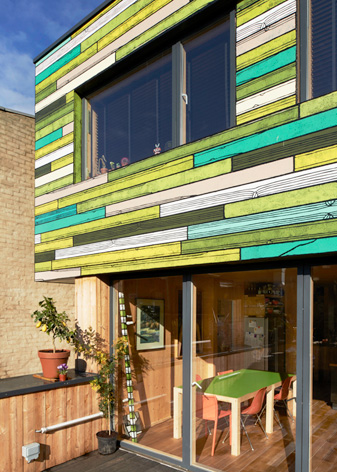
It was important for the artist that the design incorporated an open yard at ground level to ensure easy access and plenty of ventilation, and the living areas spill out to a large south-facing decked terrace
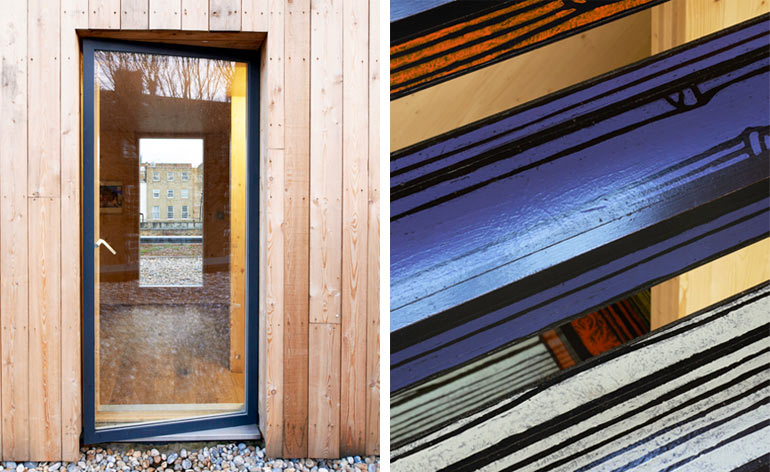
'[The architects and I] both work with wood,' adds the artist, 'and I liked the idea of creating a wooden house in the middle of town'
Receive our daily digest of inspiration, escapism and design stories from around the world direct to your inbox.
Ellie Stathaki is the Architecture & Environment Director at Wallpaper*. She trained as an architect at the Aristotle University of Thessaloniki in Greece and studied architectural history at the Bartlett in London. Now an established journalist, she has been a member of the Wallpaper* team since 2006, visiting buildings across the globe and interviewing leading architects such as Tadao Ando and Rem Koolhaas. Ellie has also taken part in judging panels, moderated events, curated shows and contributed in books, such as The Contemporary House (Thames & Hudson, 2018), Glenn Sestig Architecture Diary (2020) and House London (2022).
-
 Carolyn Bessette Kennedy and Maria Callas inspire Max Mara Atelier’s ‘determined and dynamic’ winter collection
Carolyn Bessette Kennedy and Maria Callas inspire Max Mara Atelier’s ‘determined and dynamic’ winter collectionThe house’s couture line is dedicated every season to a single garment – the coat. Here, designer Laura Lusuardi talks Wallpaper* through the collection
-
 Can the film 'Peter Hujar's Day' capture the essence of the elusive artist?
Can the film 'Peter Hujar's Day' capture the essence of the elusive artist?Filmmaker Ira Sachs and actor Ben Whishaw bring Peter Hujar back to the front of the cultural consciousness
-
 New tech dedicated to home health, personal wellness and mapping your metrics
New tech dedicated to home health, personal wellness and mapping your metricsWe round up the latest offerings in the smart health scene, from trackers for every conceivable metric from sugar to sleep, through to therapeutic furniture and ultra intelligent toothbrushes
-
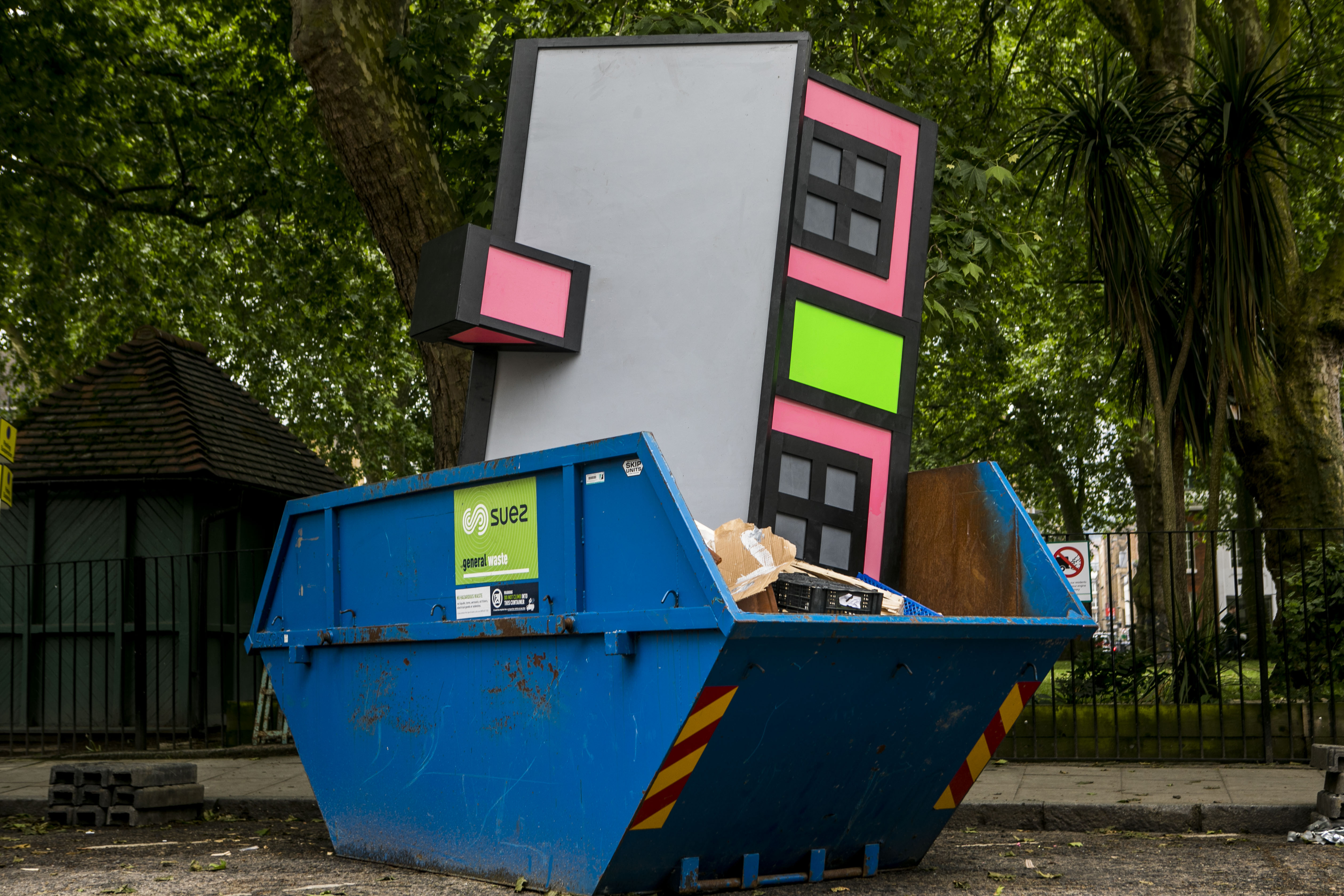 Richard Woods casts a cartoon house into a skip in east London
Richard Woods casts a cartoon house into a skip in east London -
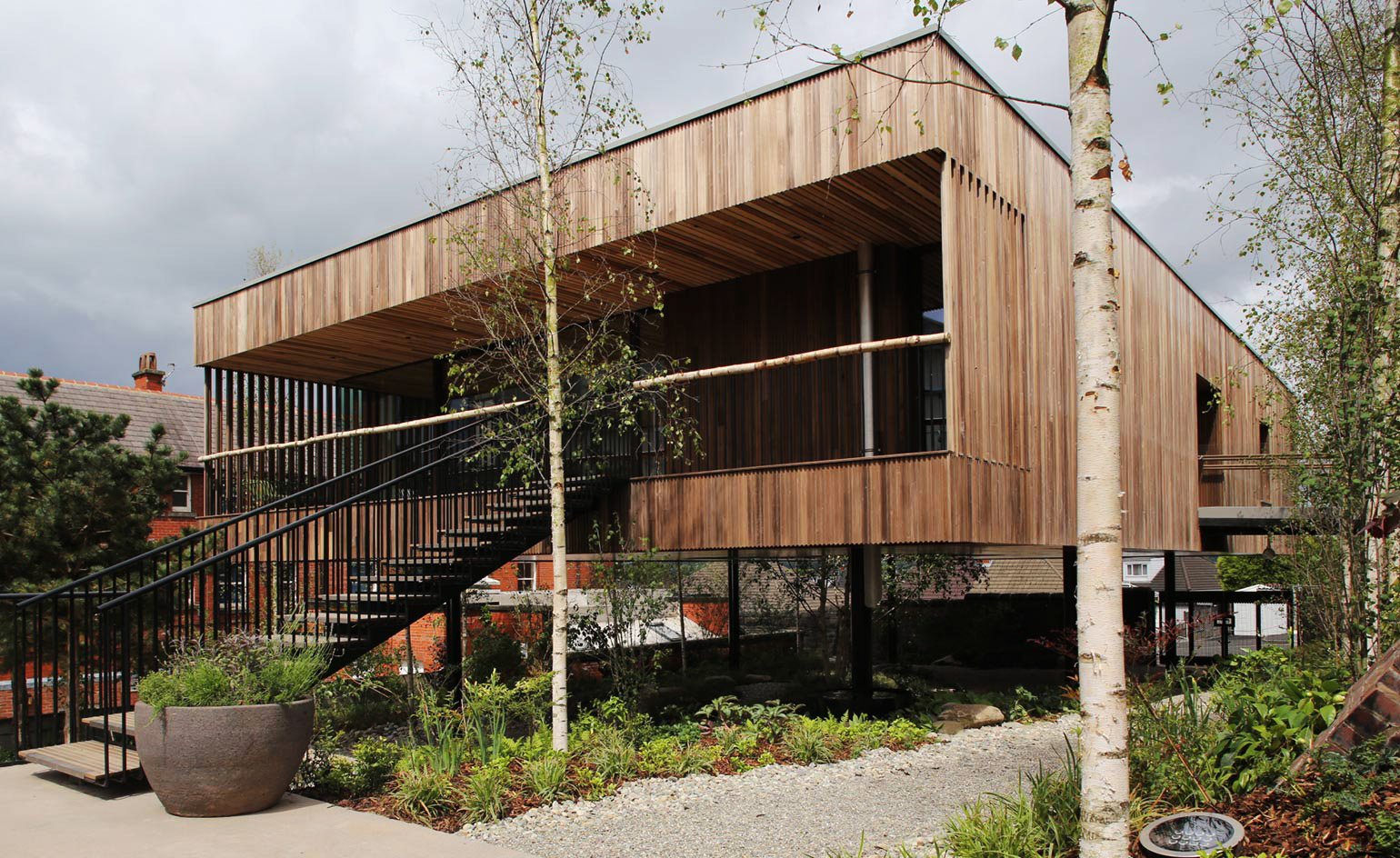 An oasis of calm springs from Maggie’s Centre Oldham, designed by dRMM
An oasis of calm springs from Maggie’s Centre Oldham, designed by dRMM -
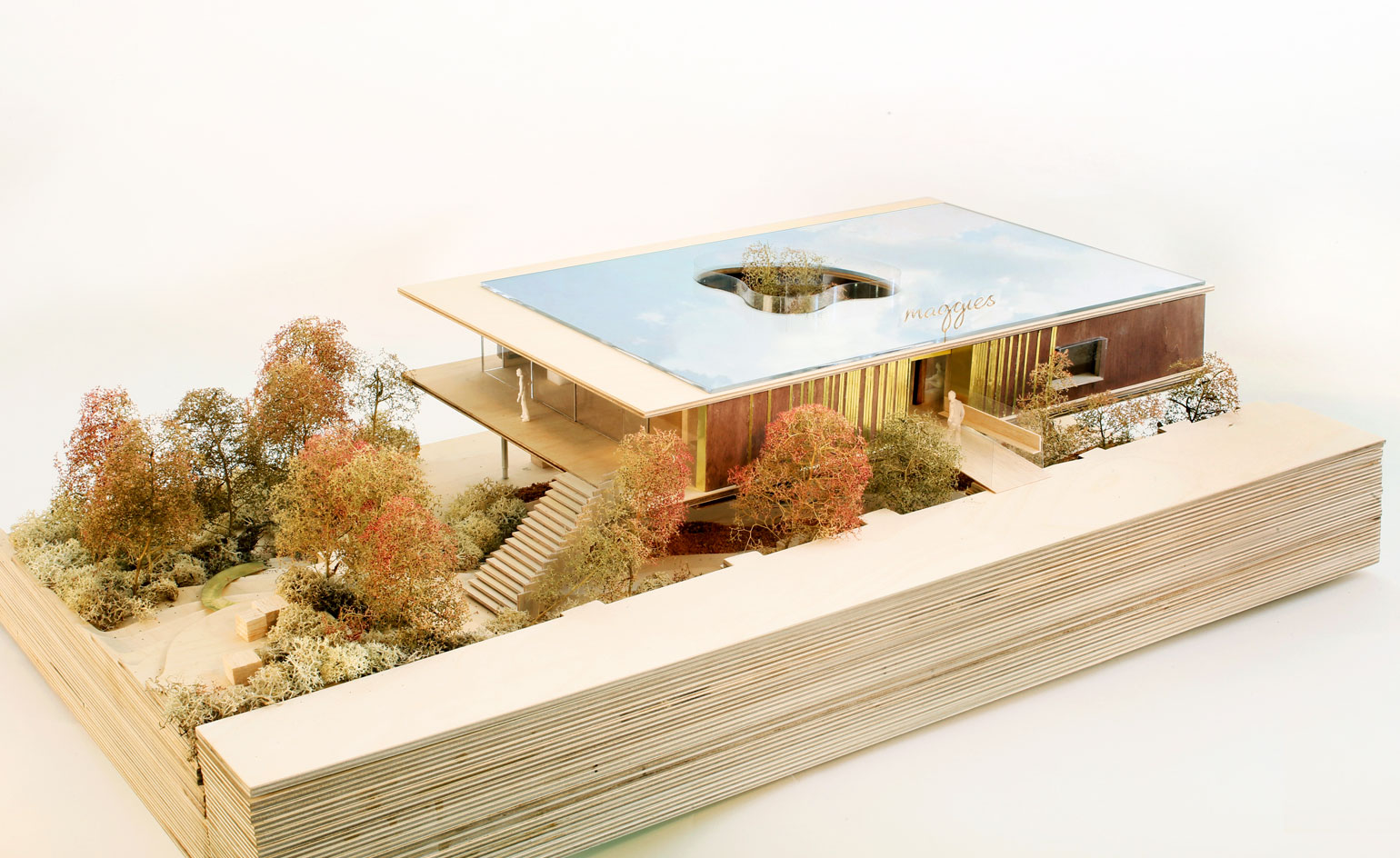 dRMM unveils second Maggie’s Centre for Greater Manchester
dRMM unveils second Maggie’s Centre for Greater Manchester