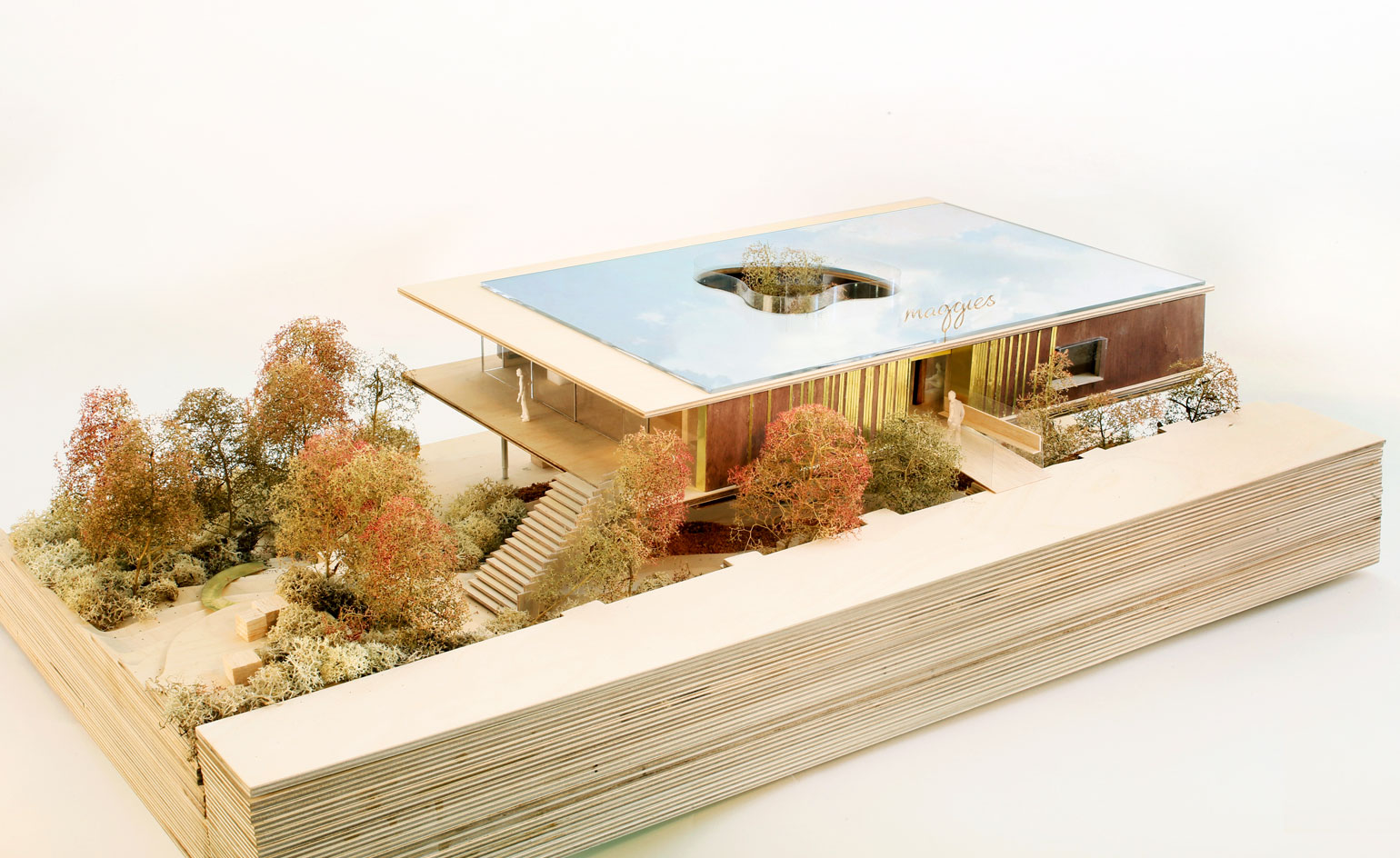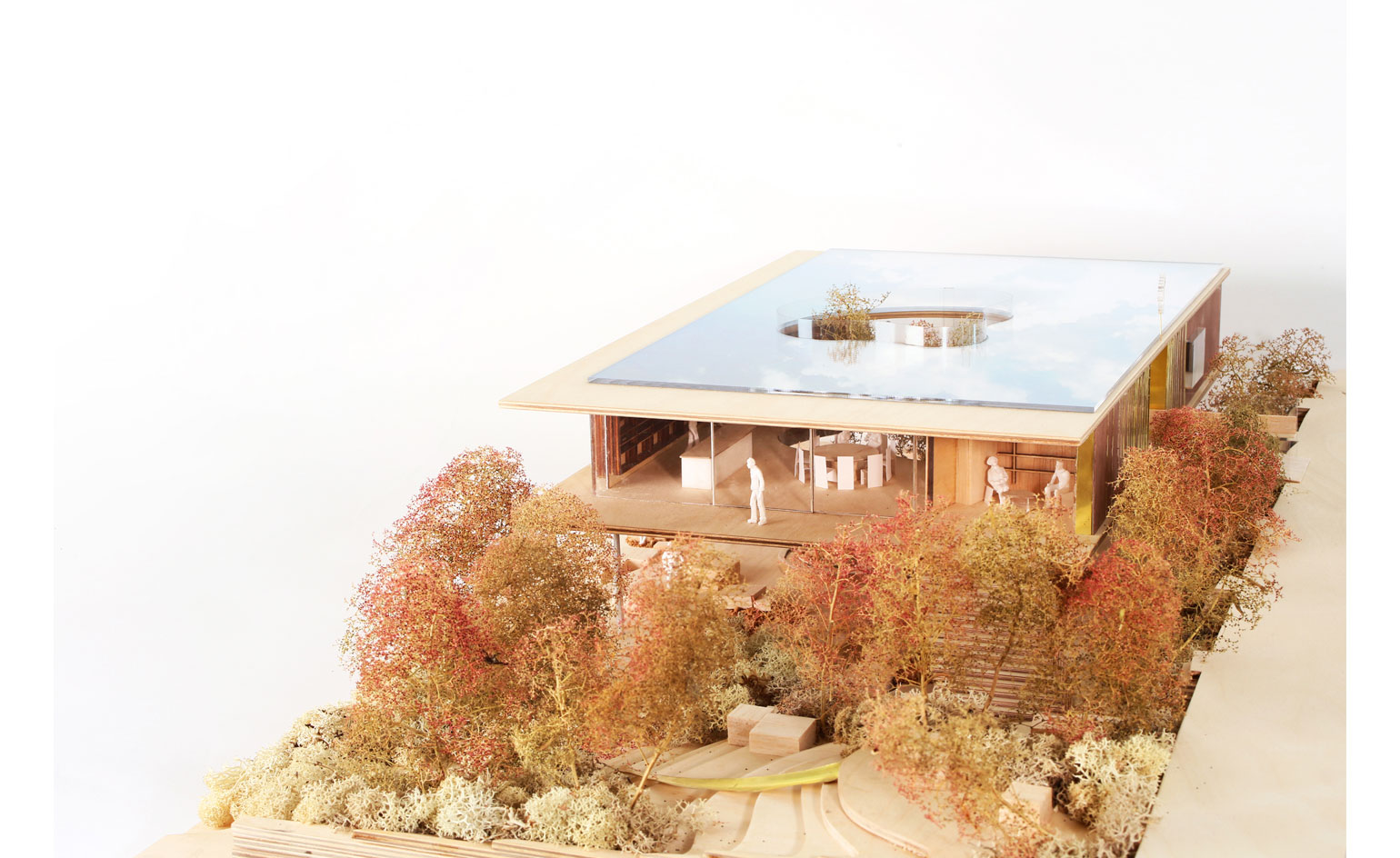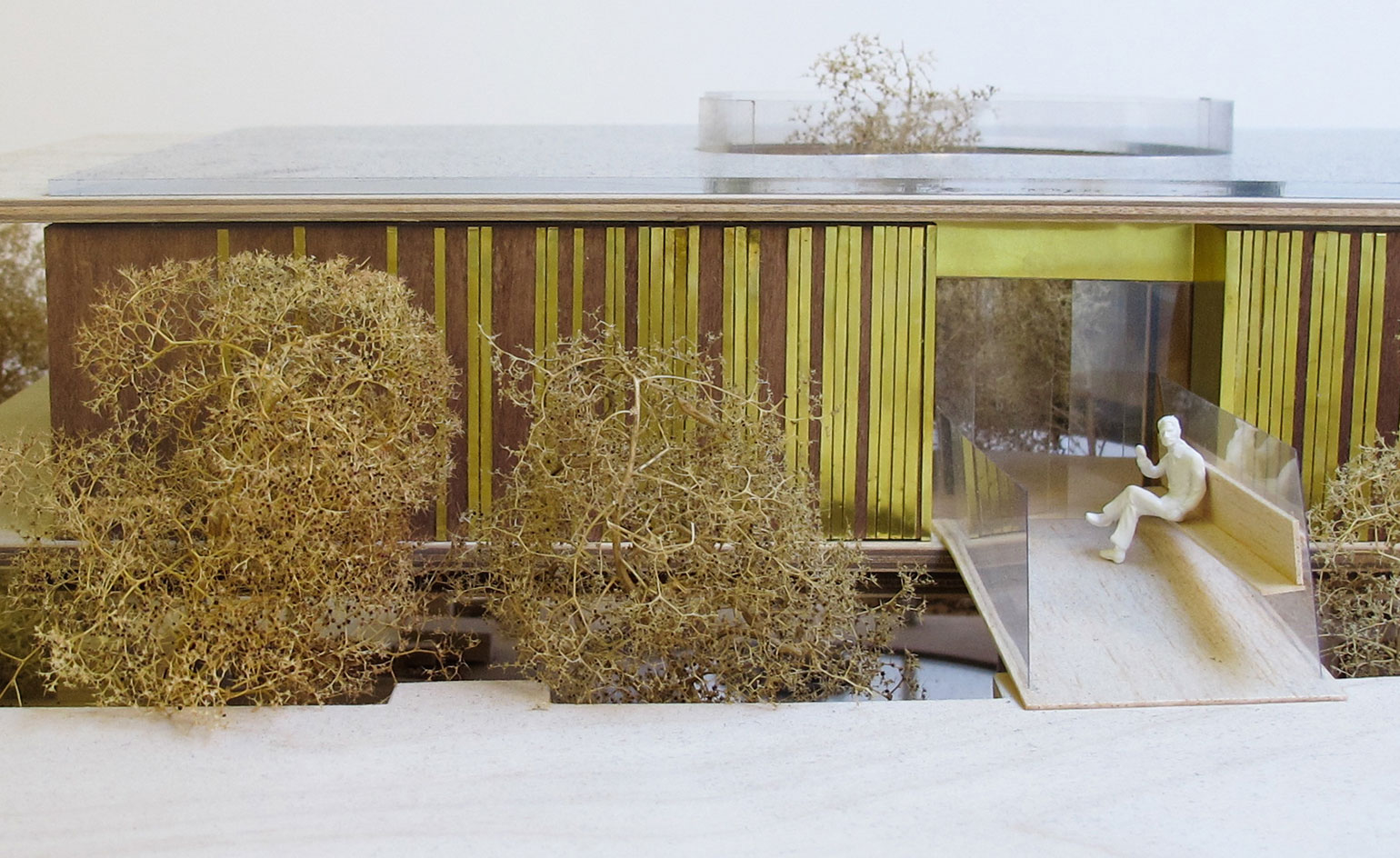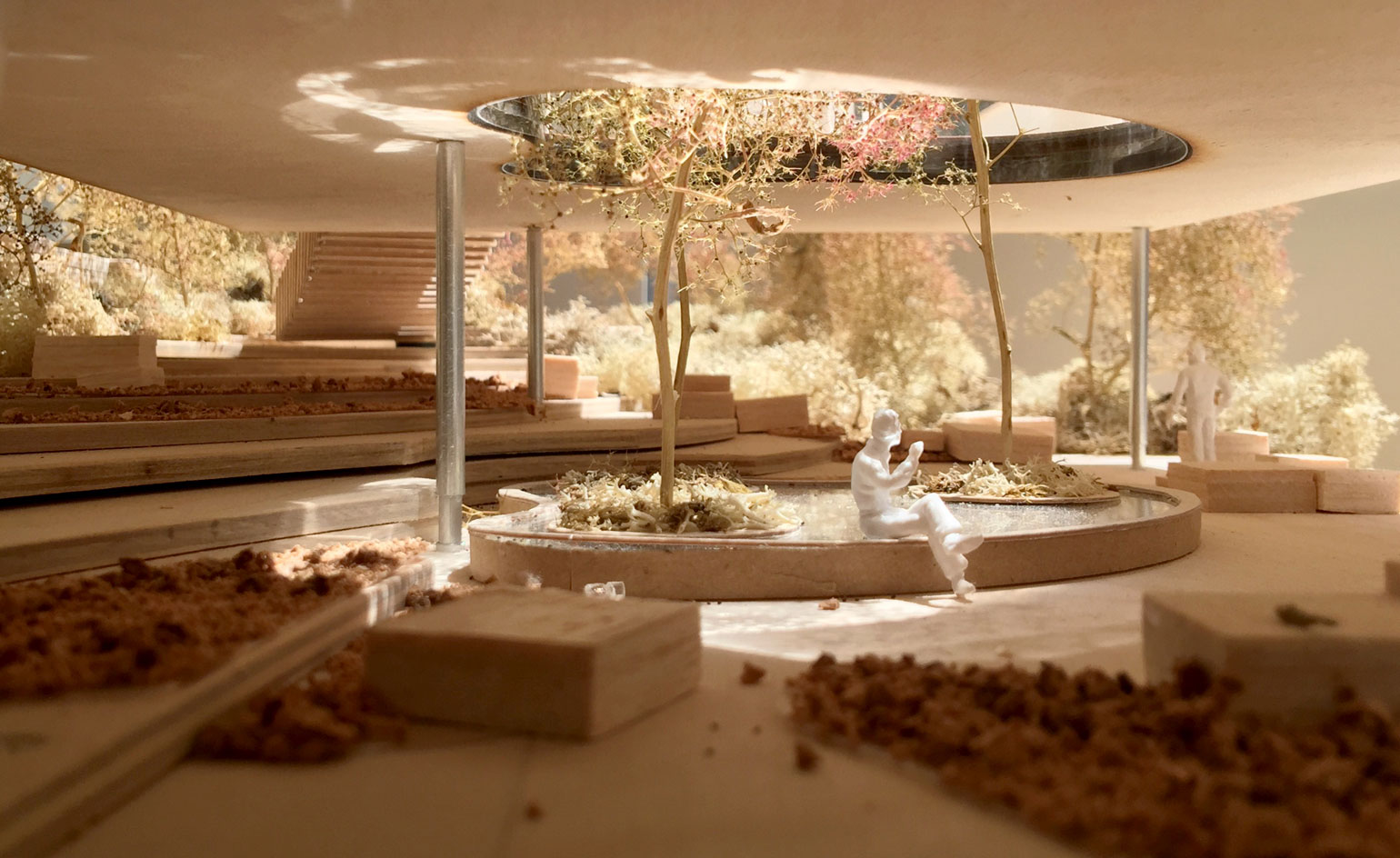dRMM unveils second Maggie’s Centre for Greater Manchester

Maggie's, the pioneering cancer charity that provides uplifting spaces for cancer patients, their families and friends to seek practical, emotional and social support, is adding to its critically acclaimed portfolio of dignified design, with a second centre proposed for Greater Manchester.
Following in the footsteps of Foster & Partners for Maggie's at The Christie, due to open in early 2016, London based dRMM Architects have submitted a planning application for a hovering oasis in the grounds of the Royal Oldham Hospital.
Maggie's Chief Executive, Laura Lee said, 'We're absolutely thrilled to be working with the Royal Oldham Hospital and dRMM Architects on this project. The Centre, designed by dRMM is built around a sloping garden, offering rooms full of light and garden views creating a calm and uplifting environment for everyone that visits the Centre.'
Funded by The Stoller Charitable Trust, the design for Maggie's Oldham is a modest timber and glazed box, suspended over a garden, with a central open light-well that filters daylight down to a reflective rainwater pool, encouraging planting to grow through the building.
'We're delighted and proud to be designing Maggie's Oldham; a special place offering help, hope and inspiration to thousands of people with cancer,' said Alex de Rijke, Director of dRMM Architects.

Characteristic of dRMM, the simple palette of materials includes engineered timber and glass, with seasonal colour introduced by the garden. Photo © Tom Etchells

Accessed by bridge, the visitor is greeted with unexpected views of the Pennine horizon, and the light-filled void of trees reveals simultaneous views of the sky and garden below. Photo © Lea Ingemann Bjerg

Framed by pine and birch trees, the garden will offer ‘open air rooms’ with a reflecting rainwater pool located directly underneath the open light well, inviting nature into the semi-open interior space above. Photo © Alex de Rijke
Wallpaper* Newsletter
Receive our daily digest of inspiration, escapism and design stories from around the world direct to your inbox.
-
 Japan in Milan! See the highlights of Japanese design at Milan Design Week 2025
Japan in Milan! See the highlights of Japanese design at Milan Design Week 2025At Milan Design Week 2025 Japanese craftsmanship was a front runner with an array of projects in the spotlight. Here are some of our highlights
By Danielle Demetriou
-
 Tour the best contemporary tea houses around the world
Tour the best contemporary tea houses around the worldCelebrate the world’s most unique tea houses, from Melbourne to Stockholm, with a new book by Wallpaper’s Léa Teuscher
By Léa Teuscher
-
 ‘Humour is foundational’: artist Ella Kruglyanskaya on painting as a ‘highly questionable’ pursuit
‘Humour is foundational’: artist Ella Kruglyanskaya on painting as a ‘highly questionable’ pursuitElla Kruglyanskaya’s exhibition, ‘Shadows’ at Thomas Dane Gallery, is the first in a series of three this year, with openings in Basel and New York to follow
By Hannah Silver
-
 This 19th-century Hampstead house has a raw concrete staircase at its heart
This 19th-century Hampstead house has a raw concrete staircase at its heartThis Hampstead house, designed by Pinzauer and titled Maresfield Gardens, is a London home blending new design and traditional details
By Tianna Williams
-
 An octogenarian’s north London home is bold with utilitarian authenticity
An octogenarian’s north London home is bold with utilitarian authenticityWoodbury residence is a north London home by Of Architecture, inspired by 20th-century design and rooted in functionality
By Tianna Williams
-
 What is DeafSpace and how can it enhance architecture for everyone?
What is DeafSpace and how can it enhance architecture for everyone?DeafSpace learnings can help create profoundly sense-centric architecture; why shouldn't groundbreaking designs also be inclusive?
By Teshome Douglas-Campbell
-
 The dream of the flat-pack home continues with this elegant modular cabin design from Koto
The dream of the flat-pack home continues with this elegant modular cabin design from KotoThe Niwa modular cabin series by UK-based Koto architects offers a range of elegant retreats, designed for easy installation and a variety of uses
By Jonathan Bell
-
 Are Derwent London's new lounges the future of workspace?
Are Derwent London's new lounges the future of workspace?Property developer Derwent London’s new lounges – created for tenants of its offices – work harder to promote community and connection for their users
By Emily Wright
-
 Showing off its gargoyles and curves, The Gradel Quadrangles opens in Oxford
Showing off its gargoyles and curves, The Gradel Quadrangles opens in OxfordThe Gradel Quadrangles, designed by David Kohn Architects, brings a touch of playfulness to Oxford through a modern interpretation of historical architecture
By Shawn Adams
-
 A Norfolk bungalow has been transformed through a deft sculptural remodelling
A Norfolk bungalow has been transformed through a deft sculptural remodellingNorth Sea East Wood is the radical overhaul of a Norfolk bungalow, designed to open up the property to sea and garden views
By Jonathan Bell
-
 A new concrete extension opens up this Stoke Newington house to its garden
A new concrete extension opens up this Stoke Newington house to its gardenArchitects Bindloss Dawes' concrete extension has brought a considered material palette to this elegant Victorian family house
By Jonathan Bell