Diamond in the rough: DSDHA designs a new HQ for jeweller Alex Monroe
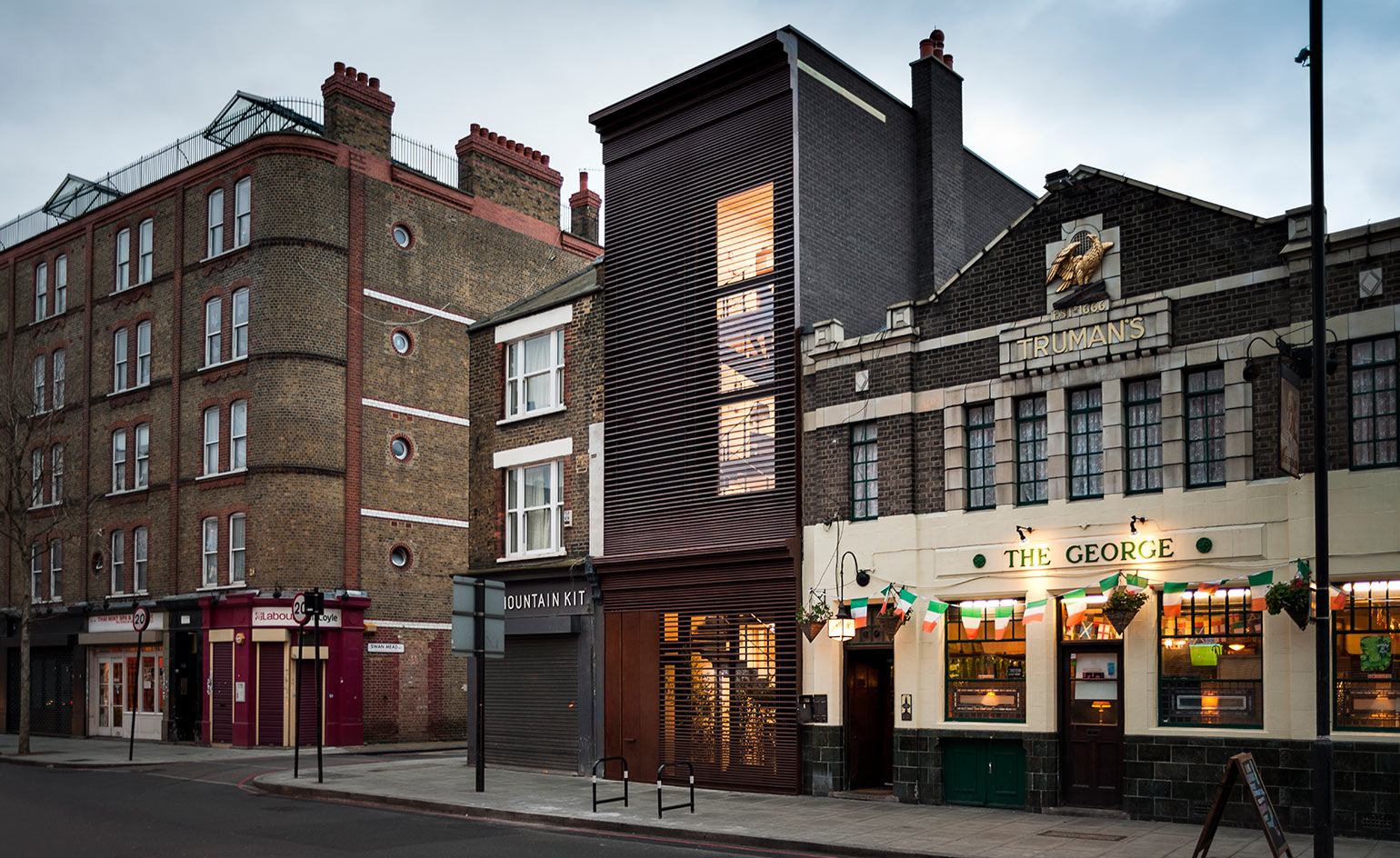
Acclaimed jeweller Alex Monroe has moved his HQ to a smart new infill building on an unremarkable stretch of south London’s Tower Bridge Road. London architecture firm DSDHA has replaced a tumble-down three-storey building – which housed offices – with a four-storey structure measuring just 4350mm wide at the front and 4500mm at the back.
The architects specified a skin of horizontal blades in Corten steel – whose surface has been shot-blasted – to contrast Alex Monroe Workshop with the local brick vernacular, and in particular the pub and shop on either side. ‘It acts as a veil between AMW and the street,’ says Monroe of the skin, ‘and makes the building secure.’
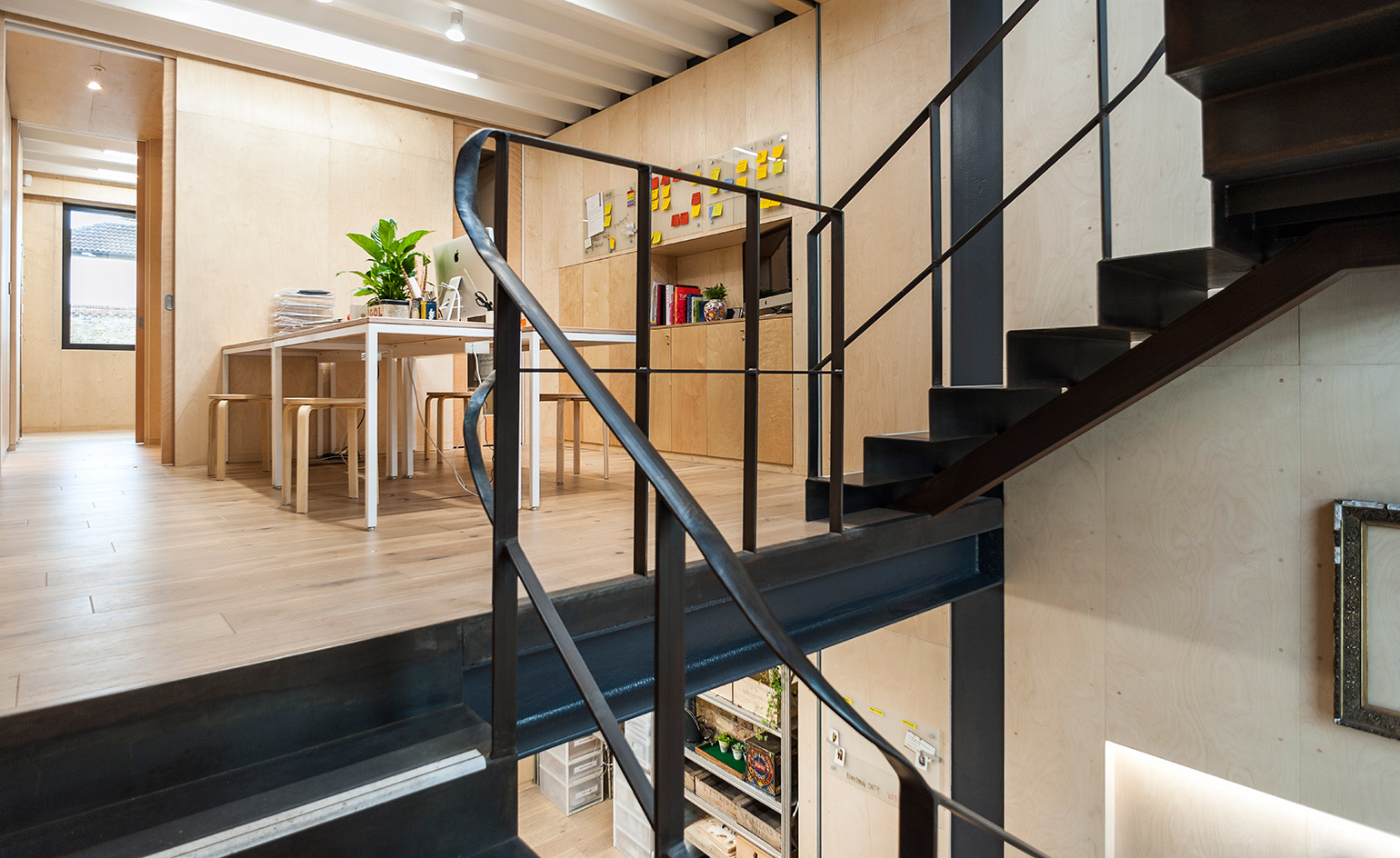
The metal bespoke staircase was built by Essex-based blacksmith Thames Architectural
Behind the blades are vast glass windows, which along with the partial glass ceiling of the ground floor workshop, let in plenty of daylight. Immediately behind the glass is a metal bespoke staircase built by Essex-based blacksmith Thames Architectural. ‘We have used the space between floors and staircases, and the many landings to improve communication among the 20 staff based there,’ says Deborah Saunt, co-founder of DSDHA.
In the workshop, workstations are positioned facing each other down the centre of the room – an unusual arrangement for a jewellery-maker, where it is more typical to have benches facing the walls. The pale furniture throughout is made of birch faced-plywood. The three floors above house offices, with Monroe based on the top floor. Monroe, who has collaborated with institutions including the V&A, says of his next collection: ‘It will reflect the new building: brave and exciting.’
The building’s architect DSDHA designed Monroe’s Snowsfields studio and boutique nearby in 2012. Across the two sites Monroe has a total of 50 staff. ‘We tend to hire art school graduates,’ he says. Meanwhile, Saunt is now turning her attention to the area around London's Tottenham Court Road, where she is leading a £32m project to improve the public realm, in anticipation of Hawkins/Brown’s new Cross Rail station opening in 2019.
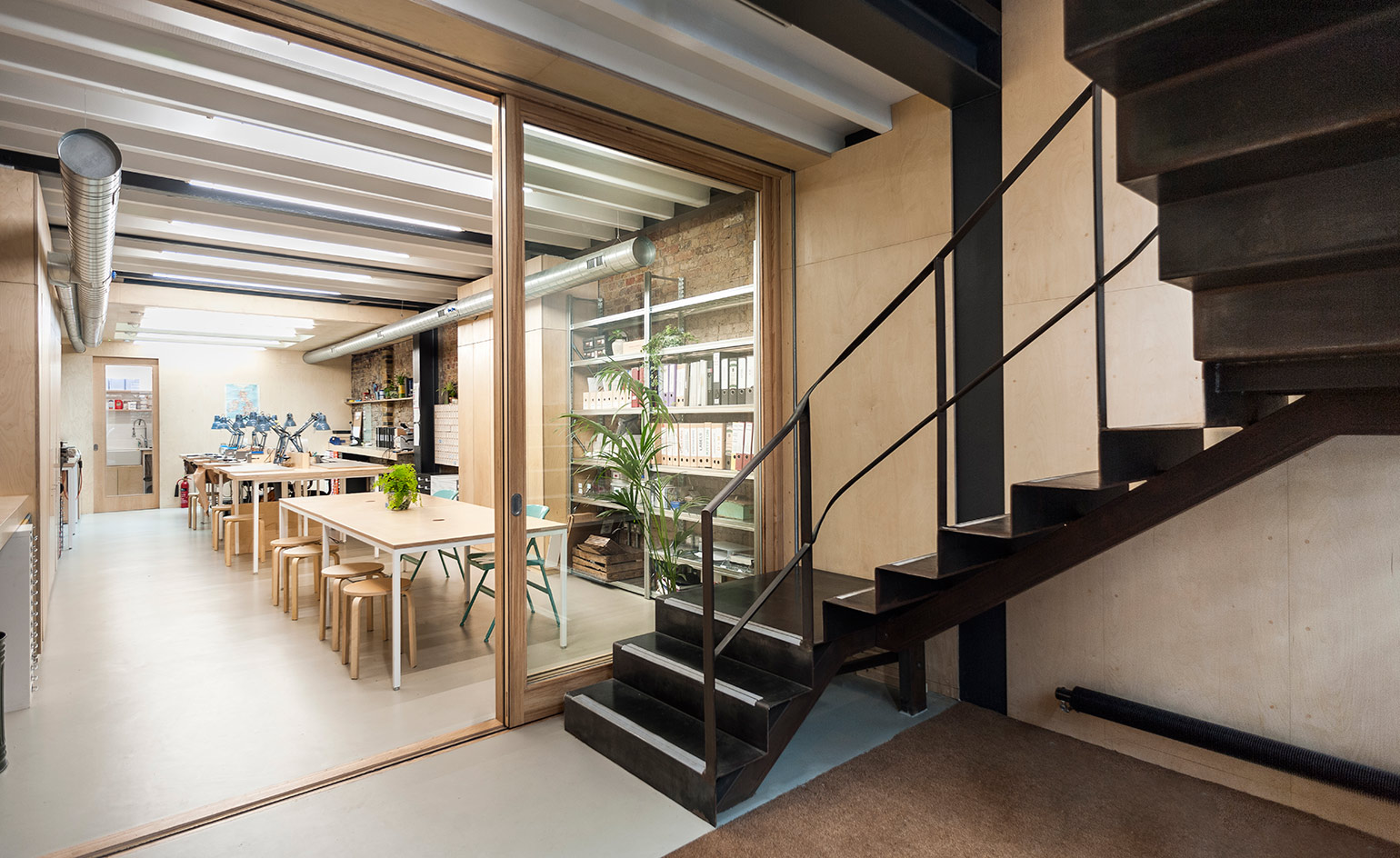
The architects converted a run-down three-storey building into a smart four storey studio and office
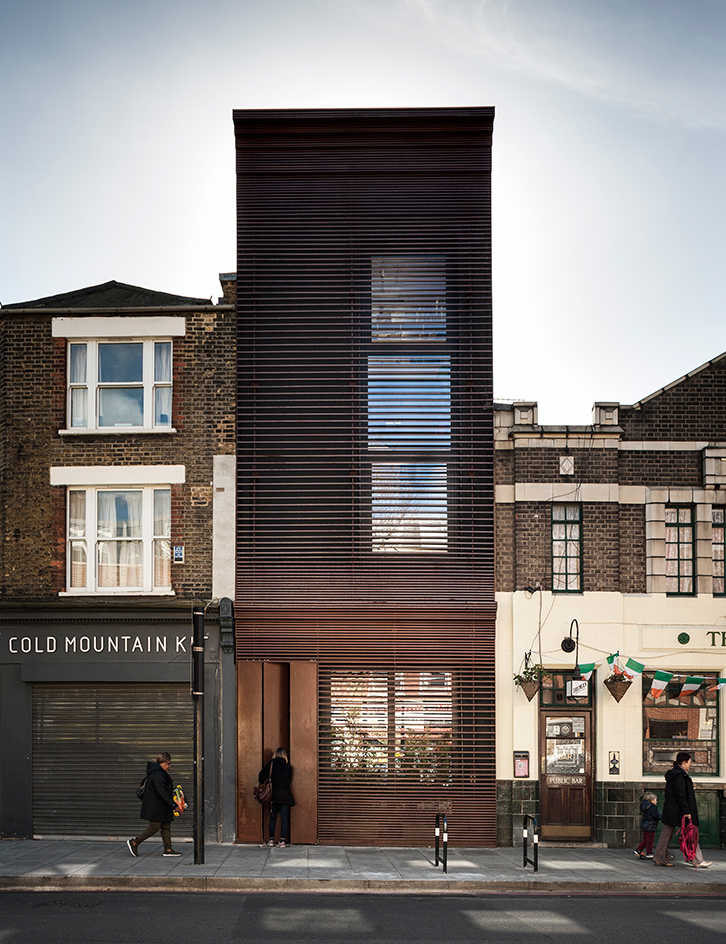
The architects chose a skin of horizontal blades in Corten steel – whose surface has been shot-blasted – to contrast the workshop with the local brick vernacular
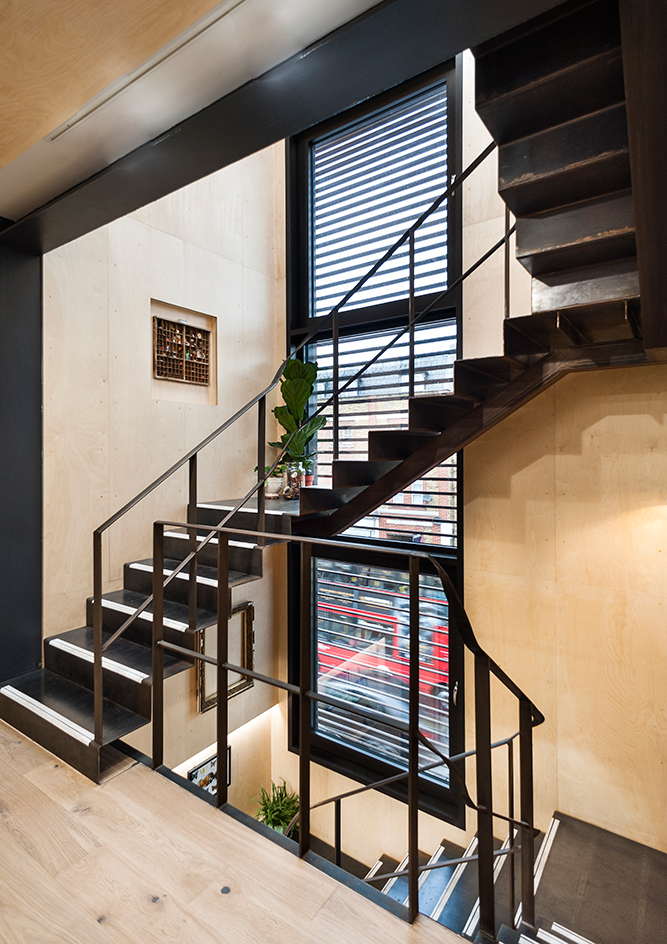
The open staircase allows light from the street side to filter through into the workshops and offices at the back of the building
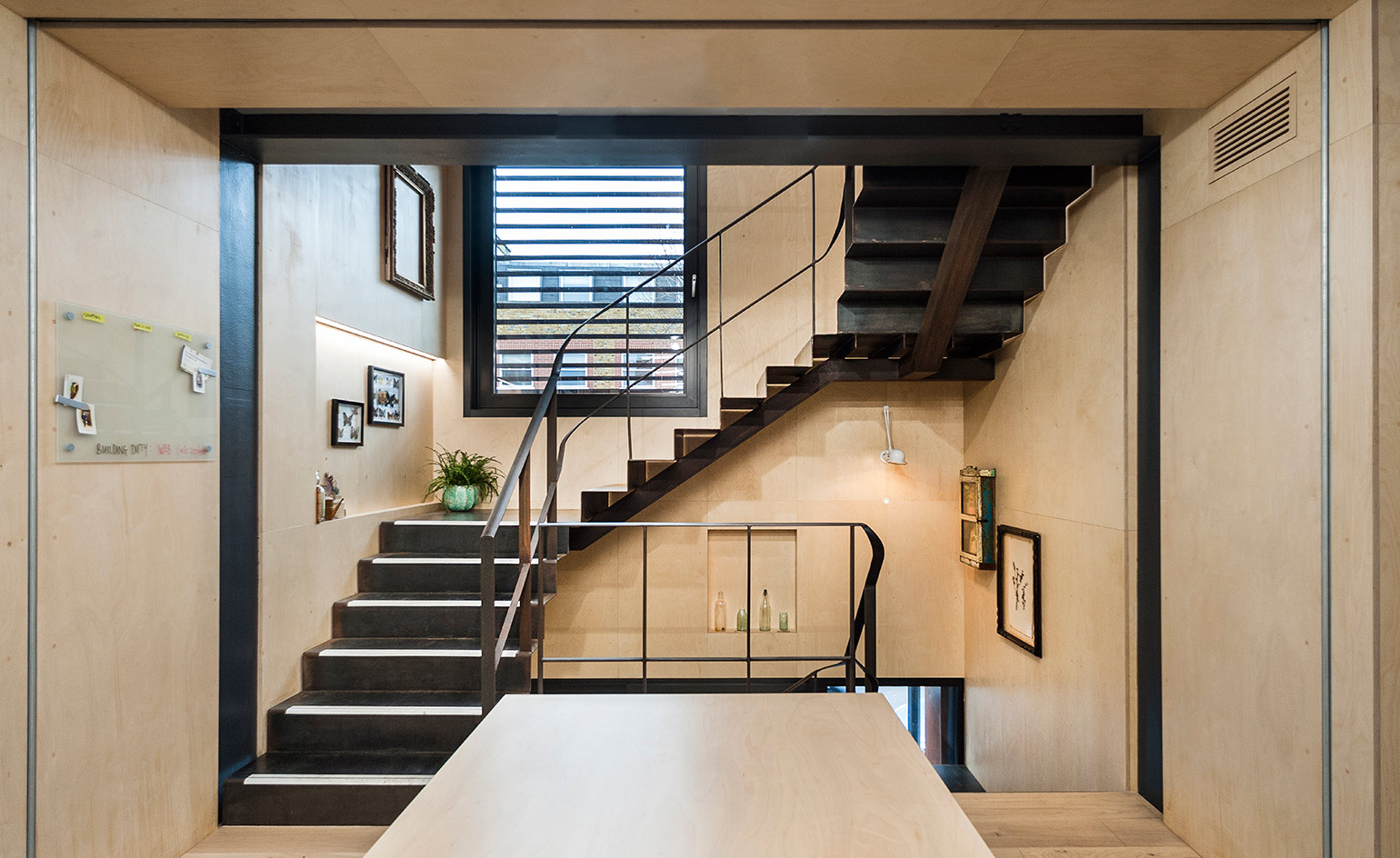
Birch faced plywood panelling and furniture features throughout
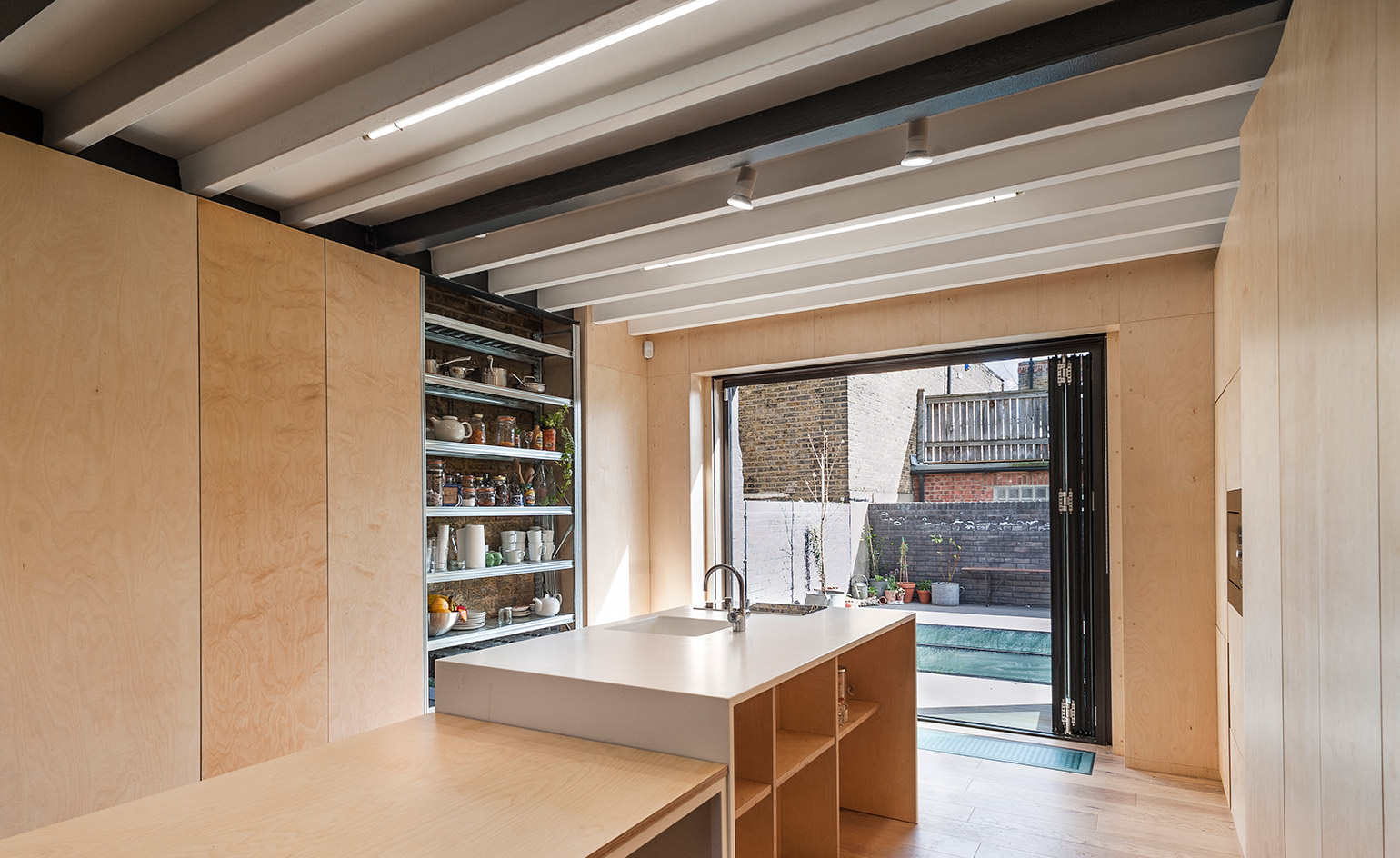
Workstations are positioned facing each other down the centre of the room
INFORMATION
For more information, visit the DSDHA website
Wallpaper* Newsletter
Receive our daily digest of inspiration, escapism and design stories from around the world direct to your inbox.
Clare Dowdy is a London-based freelance design and architecture journalist who has written for titles including Wallpaper*, BBC, Monocle and the Financial Times. She’s the author of ‘Made In London: From Workshops to Factories’ and co-author of ‘Made in Ibiza: A Journey into the Creative Heart of the White Island’.
-
 Nature sets the pace for Alex Monroe’s first sculpture exhibition
Nature sets the pace for Alex Monroe’s first sculpture exhibitionThe British designer hops from jewellery to sculpture for his new exhibition at the Garden Museum, London. Here, he tells us why nature should be at the forefront of design
By Tianna Williams
-
 Meet the Turner Prize 2025 shortlisted artists
Meet the Turner Prize 2025 shortlisted artistsNnena Kalu, Rene Matić, Mohammed Sami and Zadie Xa are in the running for the Turner Prize 2025 – here they are with their work
By Hannah Silver
-
 Take a rare chance to see the astonishing Ringier Collection of artworks in Düsseldorf
Take a rare chance to see the astonishing Ringier Collection of artworks in DüsseldorfFrom Barbara Kruger to Sylvie Fleury: publishing mogul Michael Ringier opens his private art collection to the public, sharing 500 works, and tells us what makes great art
By Harriet Quick
-
 A new London house delights in robust brutalist detailing and diffused light
A new London house delights in robust brutalist detailing and diffused lightLondon's House in a Walled Garden by Henley Halebrown was designed to dovetail in its historic context
By Jonathan Bell
-
 A Sussex beach house boldly reimagines its seaside typology
A Sussex beach house boldly reimagines its seaside typologyA bold and uncompromising Sussex beach house reconfigures the vernacular to maximise coastal views but maintain privacy
By Jonathan Bell
-
 This 19th-century Hampstead house has a raw concrete staircase at its heart
This 19th-century Hampstead house has a raw concrete staircase at its heartThis Hampstead house, designed by Pinzauer and titled Maresfield Gardens, is a London home blending new design and traditional details
By Tianna Williams
-
 An octogenarian’s north London home is bold with utilitarian authenticity
An octogenarian’s north London home is bold with utilitarian authenticityWoodbury residence is a north London home by Of Architecture, inspired by 20th-century design and rooted in functionality
By Tianna Williams
-
 What is DeafSpace and how can it enhance architecture for everyone?
What is DeafSpace and how can it enhance architecture for everyone?DeafSpace learnings can help create profoundly sense-centric architecture; why shouldn't groundbreaking designs also be inclusive?
By Teshome Douglas-Campbell
-
 The dream of the flat-pack home continues with this elegant modular cabin design from Koto
The dream of the flat-pack home continues with this elegant modular cabin design from KotoThe Niwa modular cabin series by UK-based Koto architects offers a range of elegant retreats, designed for easy installation and a variety of uses
By Jonathan Bell
-
 Are Derwent London's new lounges the future of workspace?
Are Derwent London's new lounges the future of workspace?Property developer Derwent London’s new lounges – created for tenants of its offices – work harder to promote community and connection for their users
By Emily Wright
-
 Showing off its gargoyles and curves, The Gradel Quadrangles opens in Oxford
Showing off its gargoyles and curves, The Gradel Quadrangles opens in OxfordThe Gradel Quadrangles, designed by David Kohn Architects, brings a touch of playfulness to Oxford through a modern interpretation of historical architecture
By Shawn Adams