Highland modern: Dualchas Architects shortlisted for RIBA House of the Year
Dualchas Architects’ The Black House on the Isle of Skye balances modernity and vernacular architecture of the Highlands in a rocky, sea side landscape
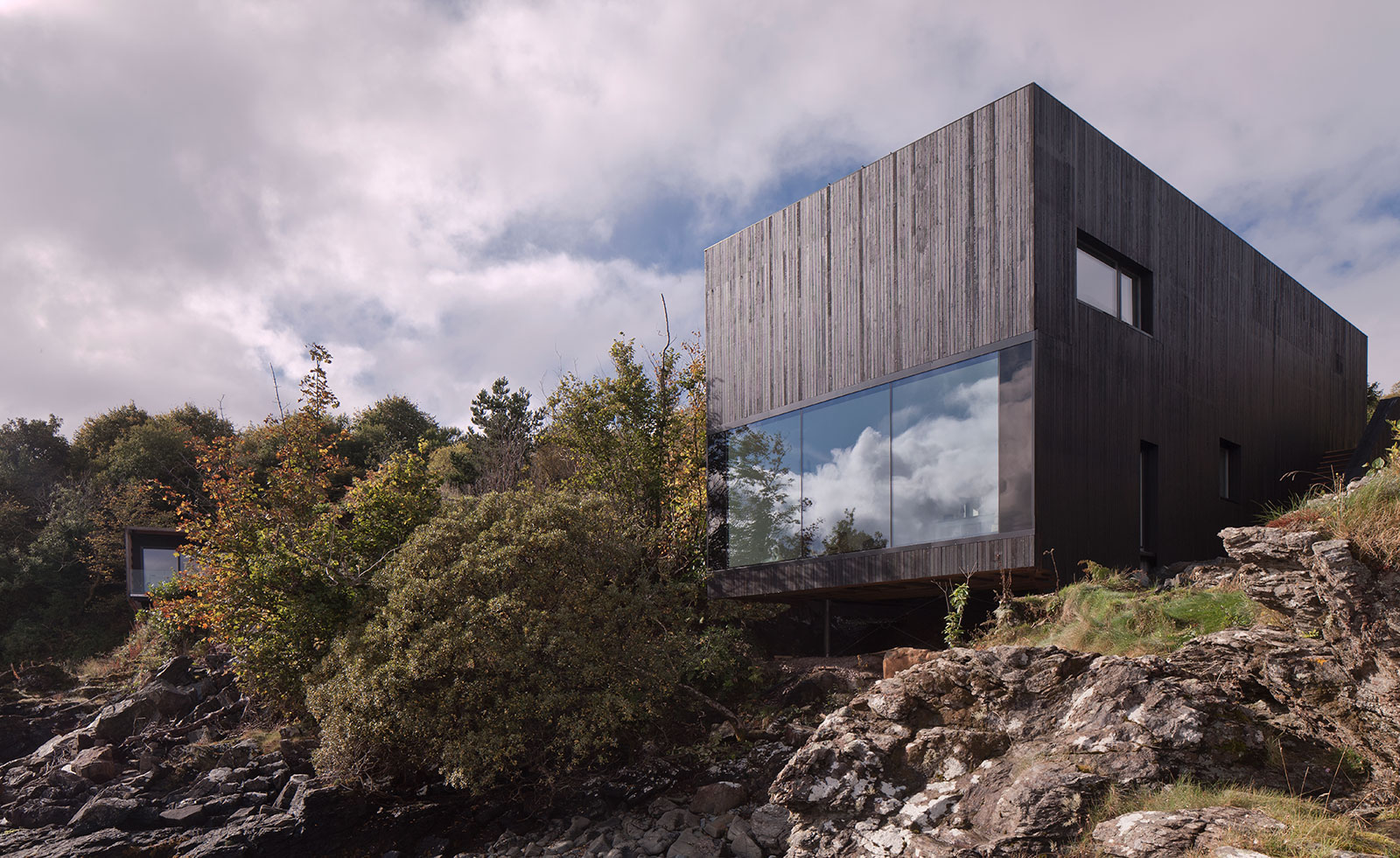
Wallpaper* has been following the work of Dualchas Architects for a while. We visited the Colbost House on the Isle of Skye in 2014, and then returned to the Scottish Highlands in 2015 to write about Faire Chaolais, a home overlooking the Silver Sands of Morar.
It was back in 1996 though, that identical twins, Alasdair and Neil Stephen, co-founded the practice based upon an urge to preserve and continue the local architectural culture of the Highlands, and to create beautiful family homes that might help prevent the population decline of the area. (Dualchas is Gaelic for ‘cultural inheritance’).
Ever since, the Isle of Skye and Glasgow based architecture practice has further refined its modern take on traditional Highland vernacular. The landscape is slowly gathering more Dualchas-designed forms – neat, edited geometric shapes based on traditional local counterparts, and placed carefully in the landscape.
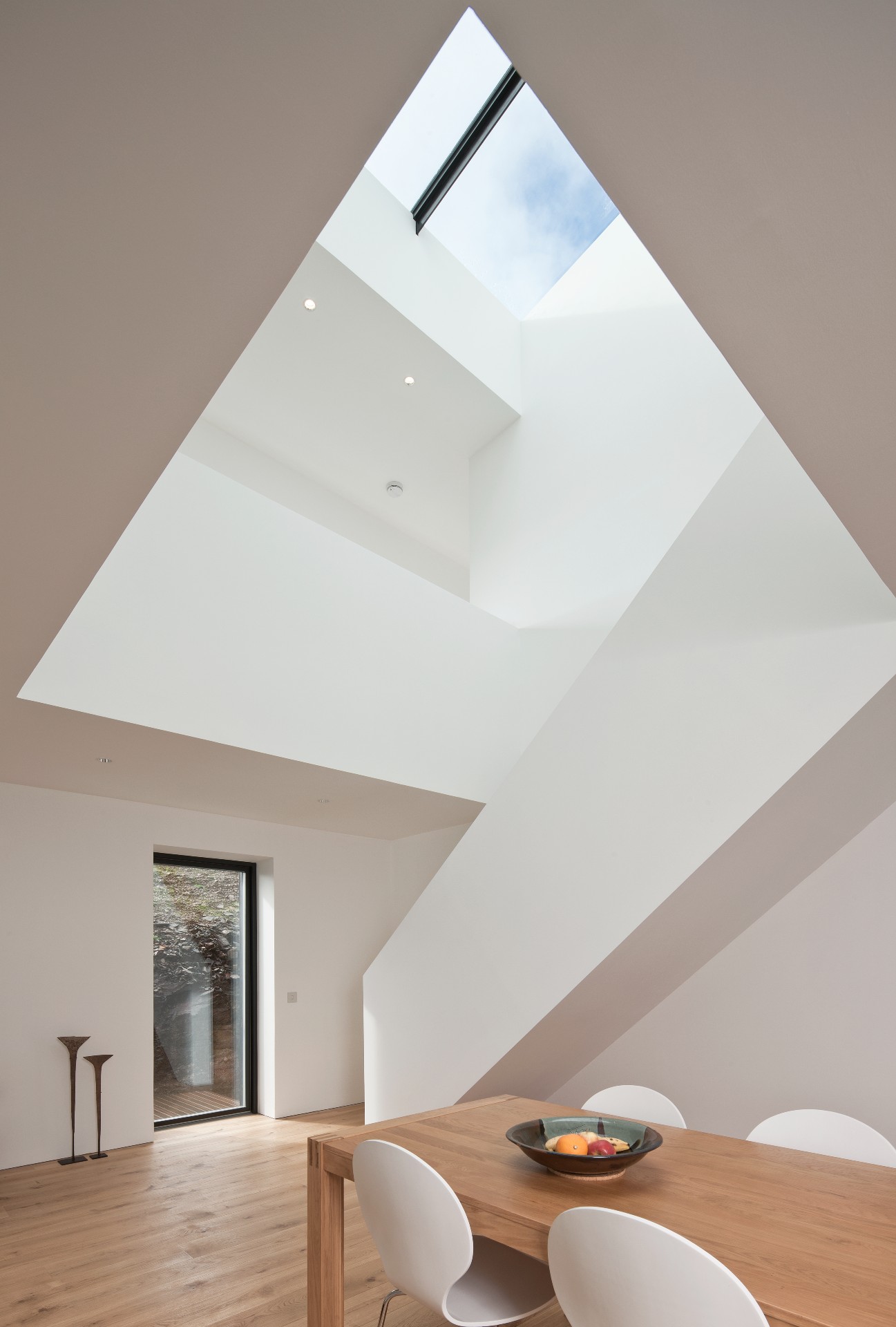
Their latest residential work, the Black House in Armadale on the Isle of Skye, which has been shortlisted for the RIBA House of the Year 2019, speaks this language. The building is perhaps one of Dualchas’ most radically simple and sensitive designs yet – described by the architects as a timber-clad ‘two-storey box’ dropped into a ‘natural hollow in the bay’.
It wasn’t a chance landing however, the architects pride themselves in their sensitivity to the dramatic yet challenging Highland topography. This was an element that the RIBA judges commended about the sculptural Black House. Its considered placement – tucked within a rocky depression close to the water’s edge, serves to reduce the profile of the house in the landscape, while also connecting its inhabitants to the sea through a dramatic cantilever.
RELATED STORY
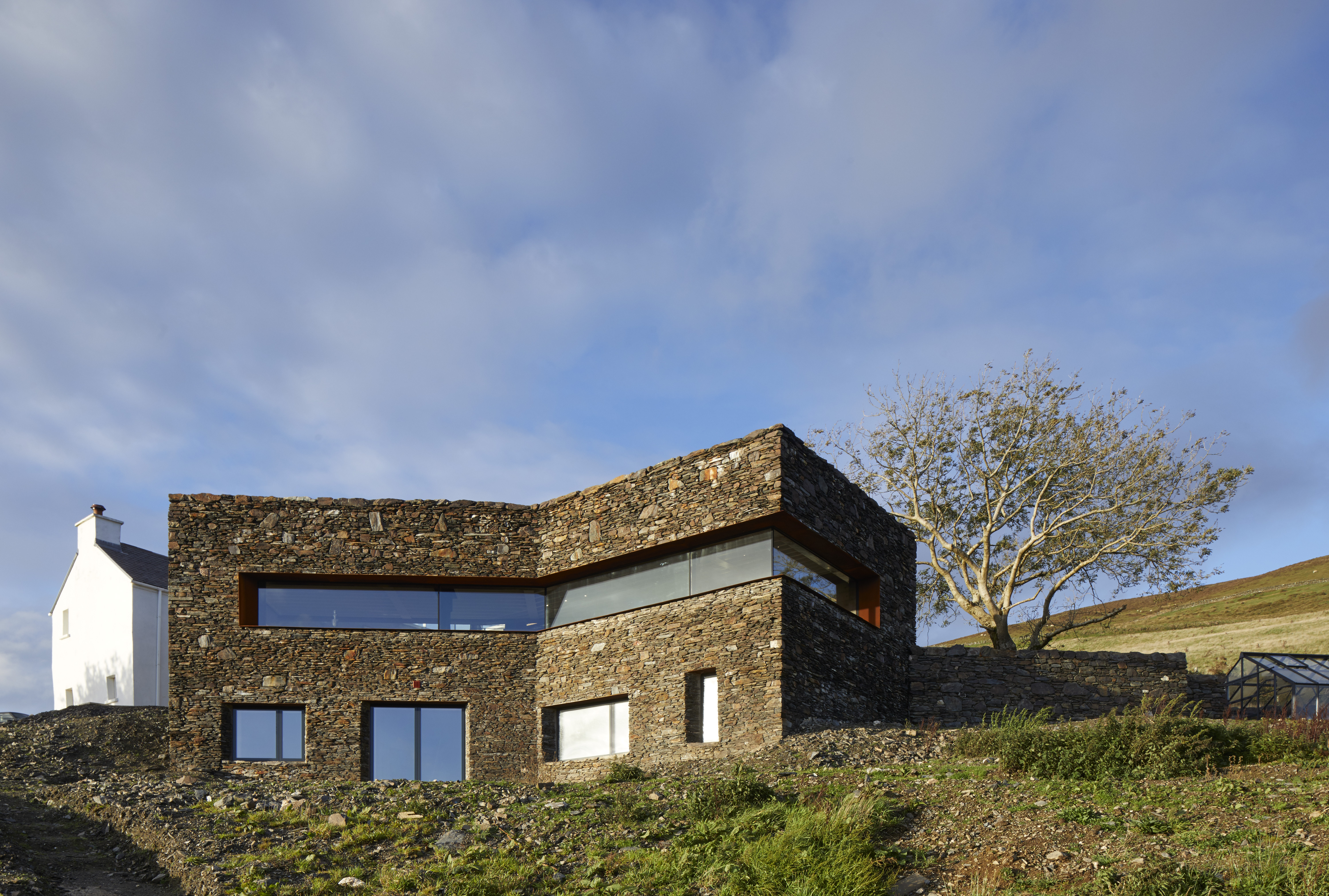
Foster Lomas has completed a country home on Sartfell Mountain, Isle of Man.
The light-bathed living room benefits most from this cantilever, with its fully glazed wall that drinks in the view of the water, all the way to the rugged hills on the other side of the inlet. In balance, interiors are left minimal, ready to be enriched with personal art and artefacts.
From the interior plan to the exterior form, the simplicity of the house emphasises all-the-more its sculptural nature. From the approach, it appears as a single storey volume. Then upon entry into the narrow lobby, the space unfolds to reveal a double height library and stairwell lit from above.
‘There is a persuasive integrity to the rigorous use of pure rectangular forms, the strictly limited palette of colour and materials, and the consistent purity of minimalist detailing throughout, which enriched by the inclusion of the art and artefacts of the owners, have succeeded in creating a calm, inviting and exceptional home,’ concluded the judges.
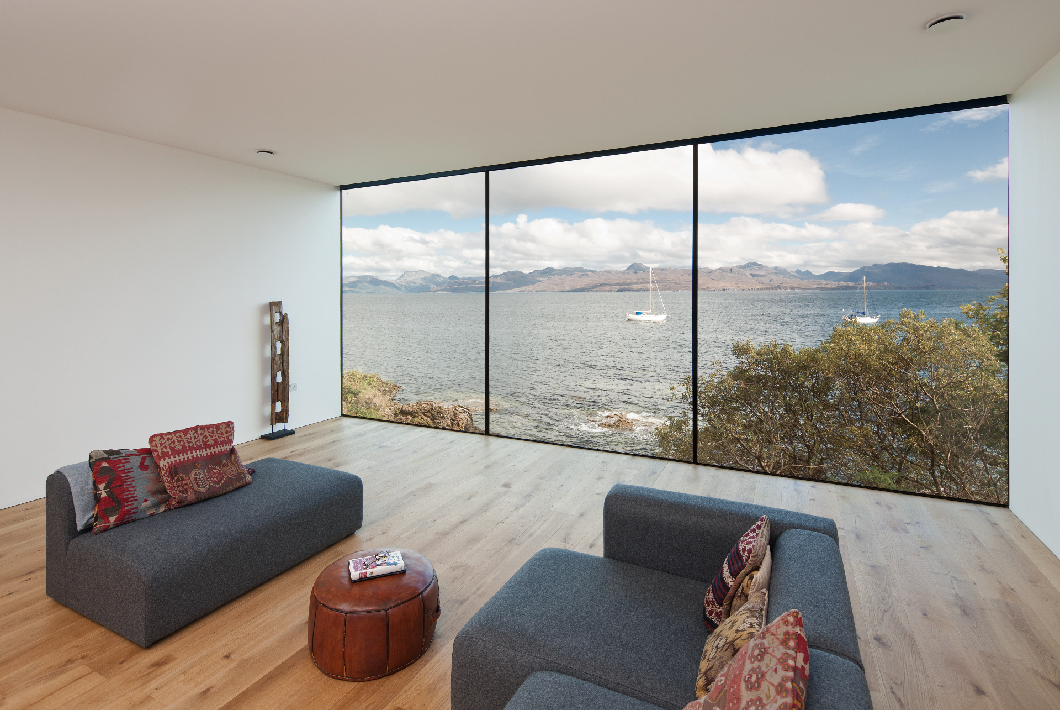
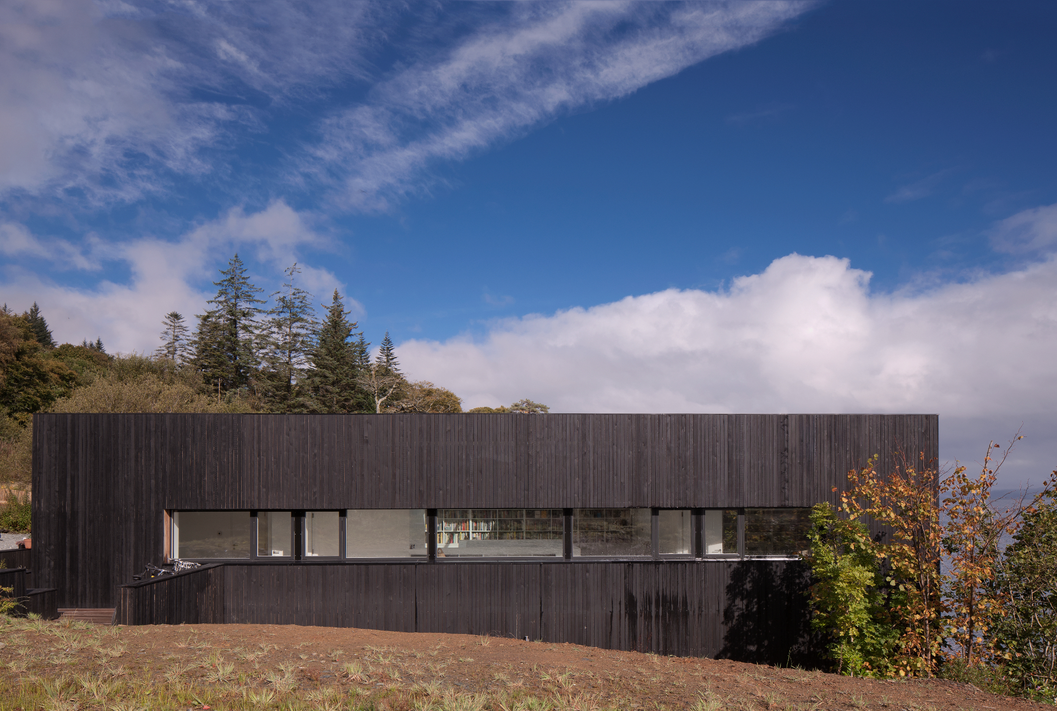
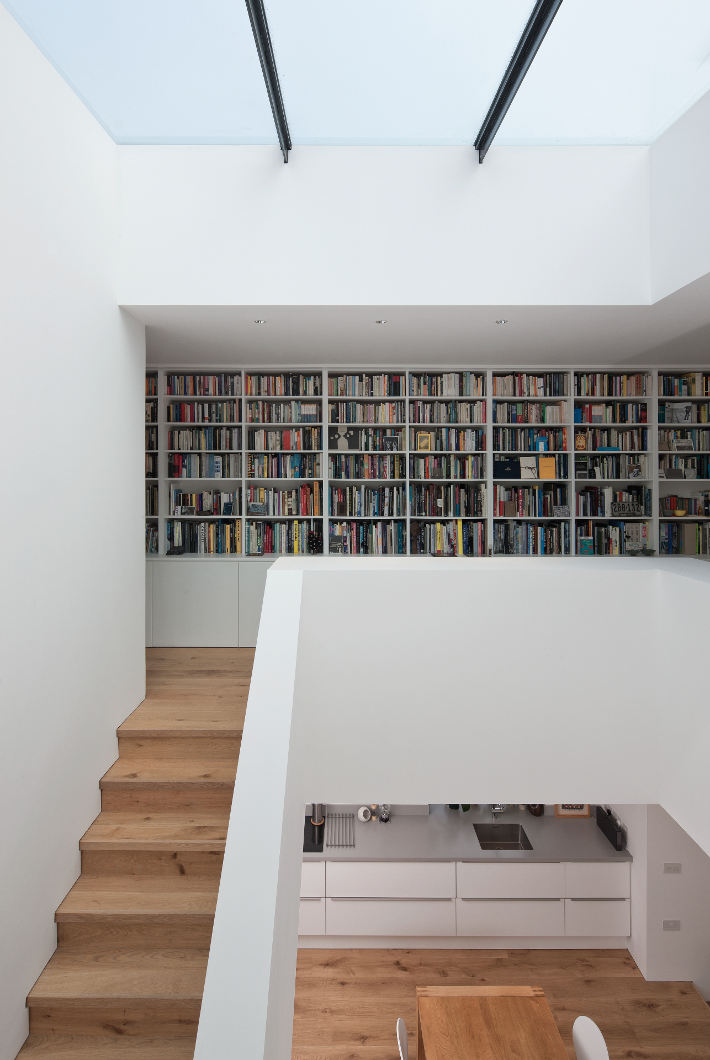
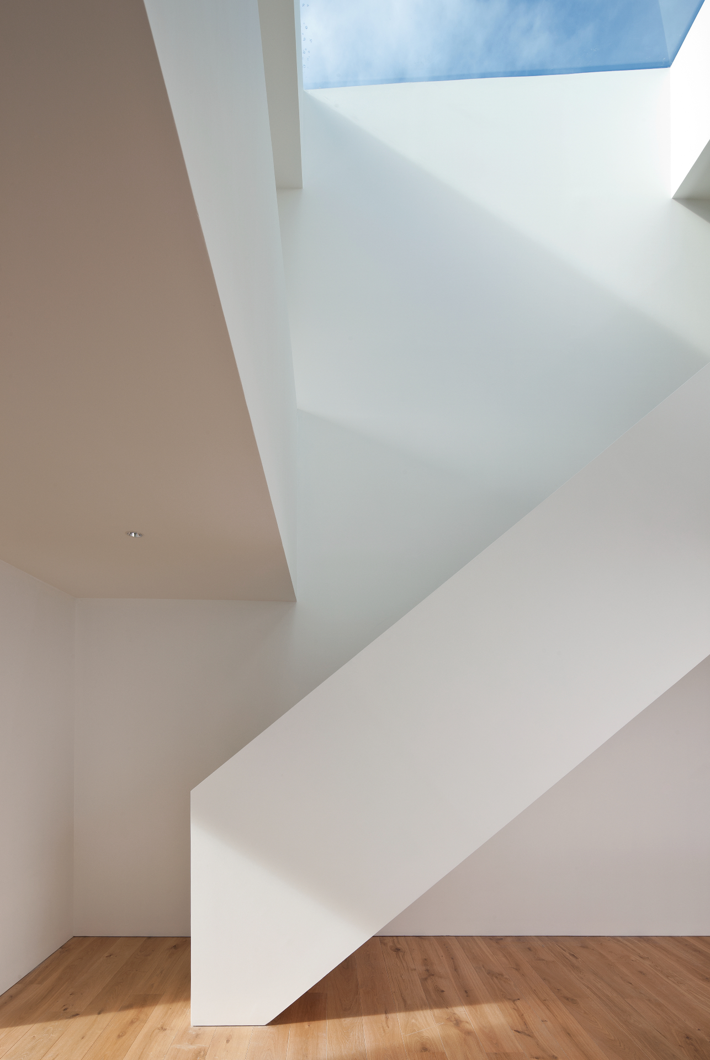
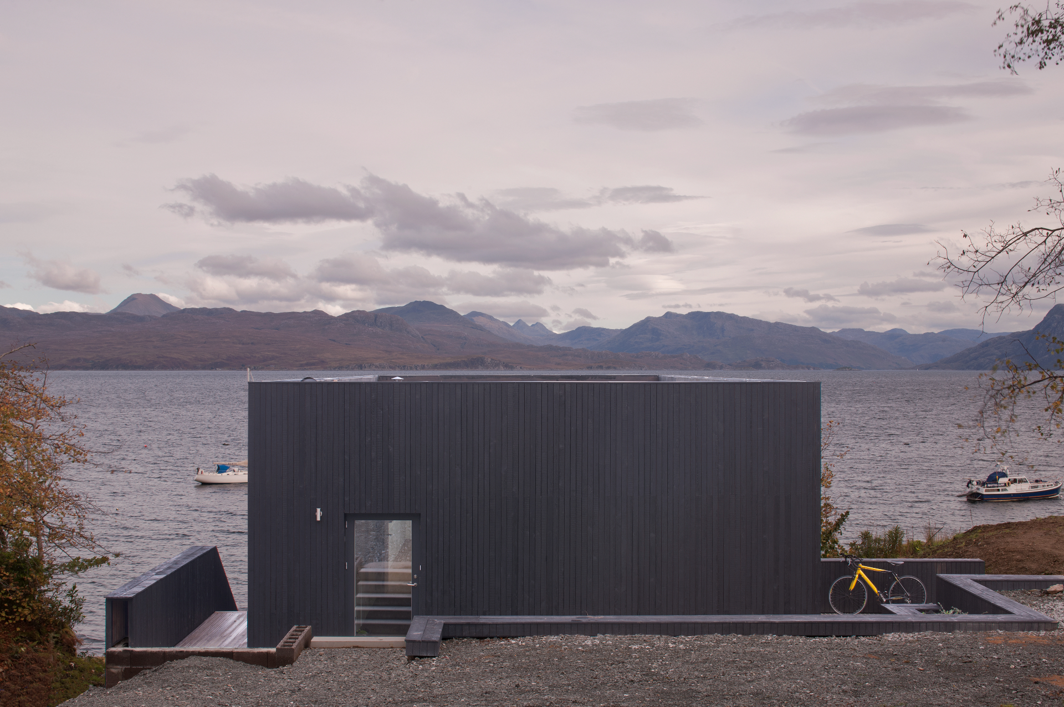
INFORMATION
Wallpaper* Newsletter
Receive our daily digest of inspiration, escapism and design stories from around the world direct to your inbox.
Harriet Thorpe is a writer, journalist and editor covering architecture, design and culture, with particular interest in sustainability, 20th-century architecture and community. After studying History of Art at the School of Oriental and African Studies (SOAS) and Journalism at City University in London, she developed her interest in architecture working at Wallpaper* magazine and today contributes to Wallpaper*, The World of Interiors and Icon magazine, amongst other titles. She is author of The Sustainable City (2022, Hoxton Mini Press), a book about sustainable architecture in London, and the Modern Cambridge Map (2023, Blue Crow Media), a map of 20th-century architecture in Cambridge, the city where she grew up.
-
 From dress to tool watches, discover chic red dials
From dress to tool watches, discover chic red dialsWatch brands from Cartier to Audemars Piguet are embracing a vibrant red dial. Here are the ones that have caught our eye.
-
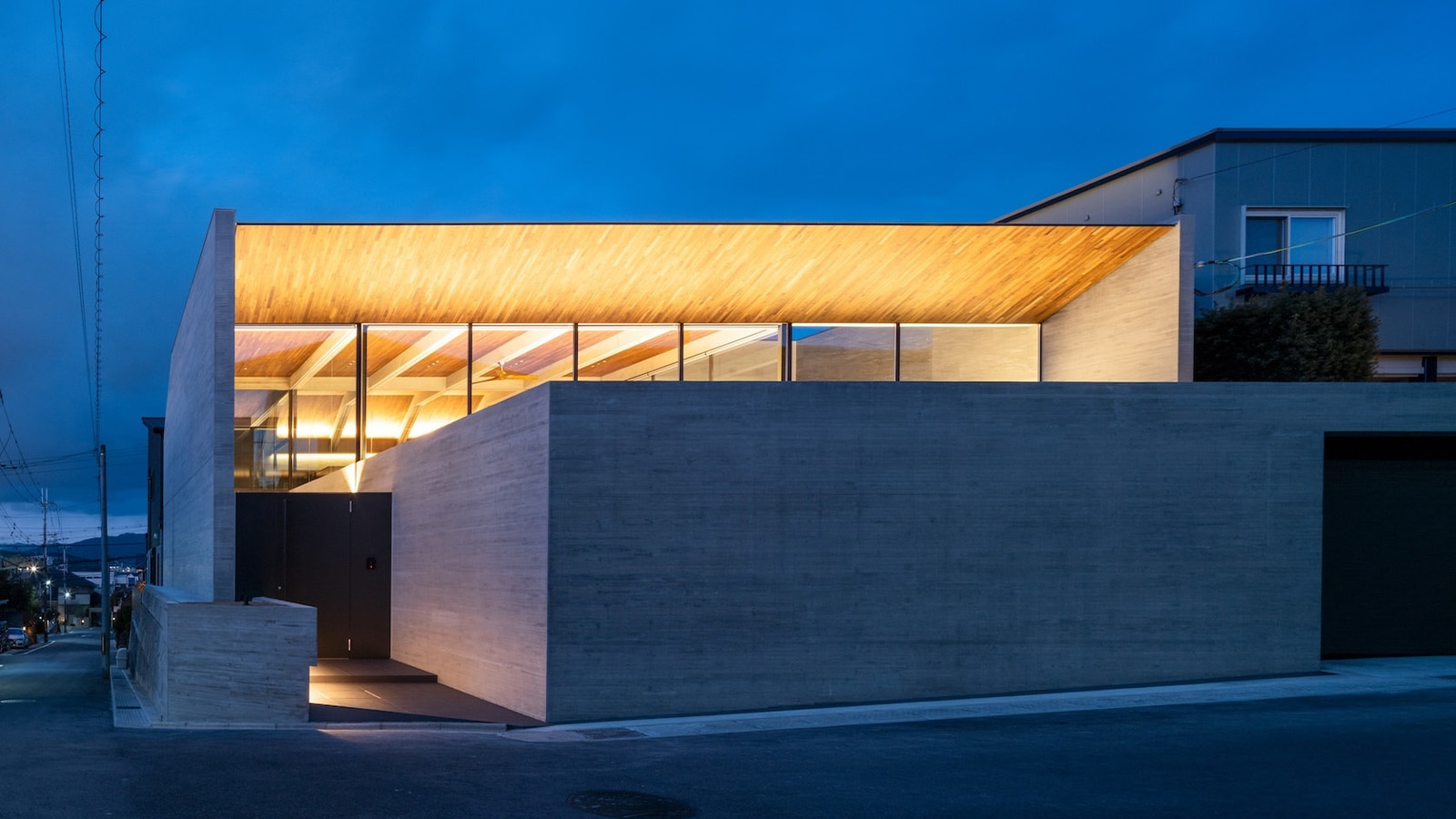 Behind a contemporary veil, this Kyoto house has tradition at its core
Behind a contemporary veil, this Kyoto house has tradition at its coreDesigned by Apollo Architects & Associates, a Kyoto house in Uji City is split into a series of courtyards, adding a sense of wellbeing to its residential environment
-
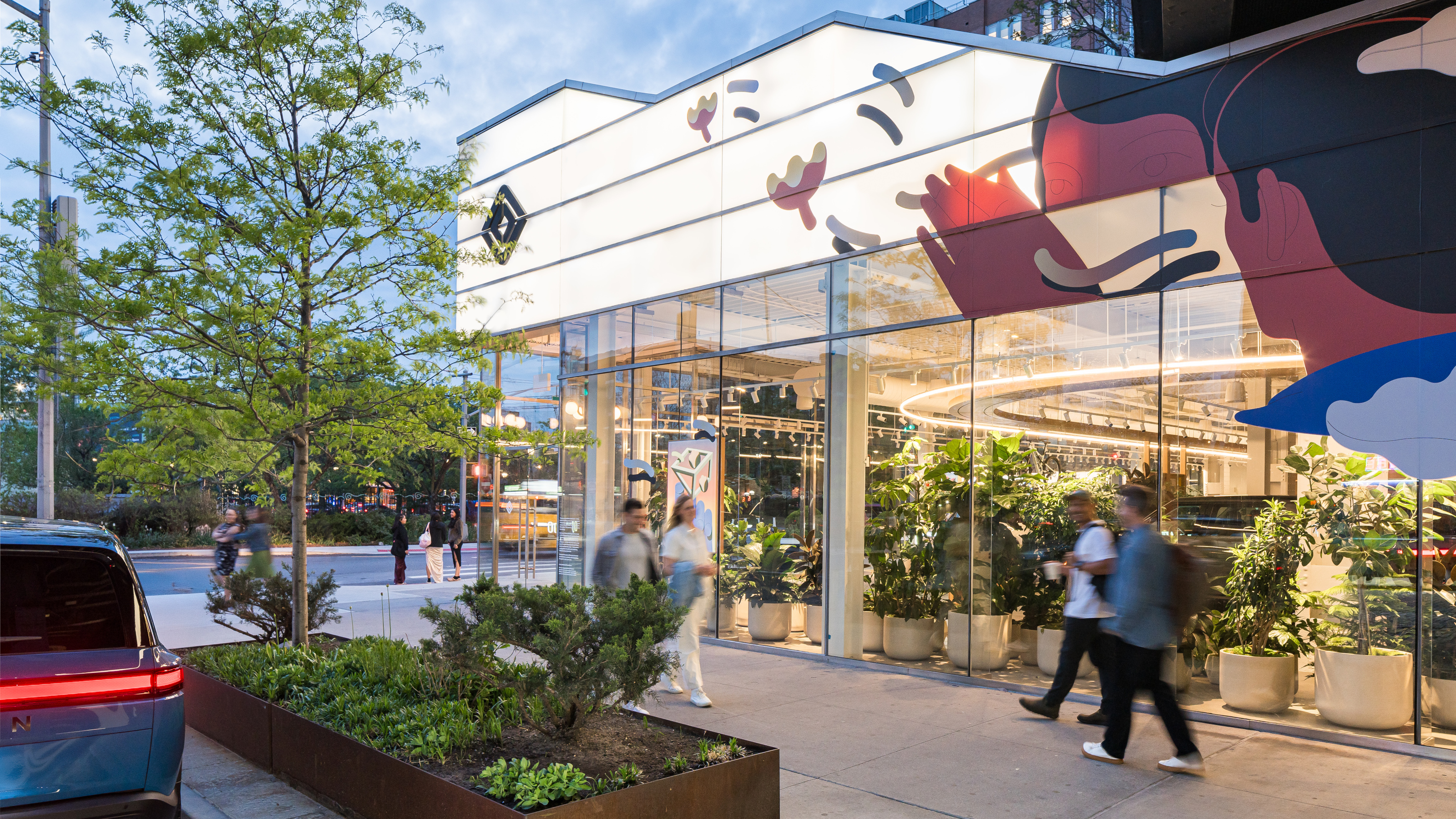 EV maker Rivian creates its first Concept Experience in New York’s Meatpacking District
EV maker Rivian creates its first Concept Experience in New York’s Meatpacking DistrictUnder the High Line, in the heart of one of New York’s most famous neighbourhoods is the Rivian Concept Experience, a showroom designed to surprise and delight both long-term aficionados and total newcomers to the brand
-
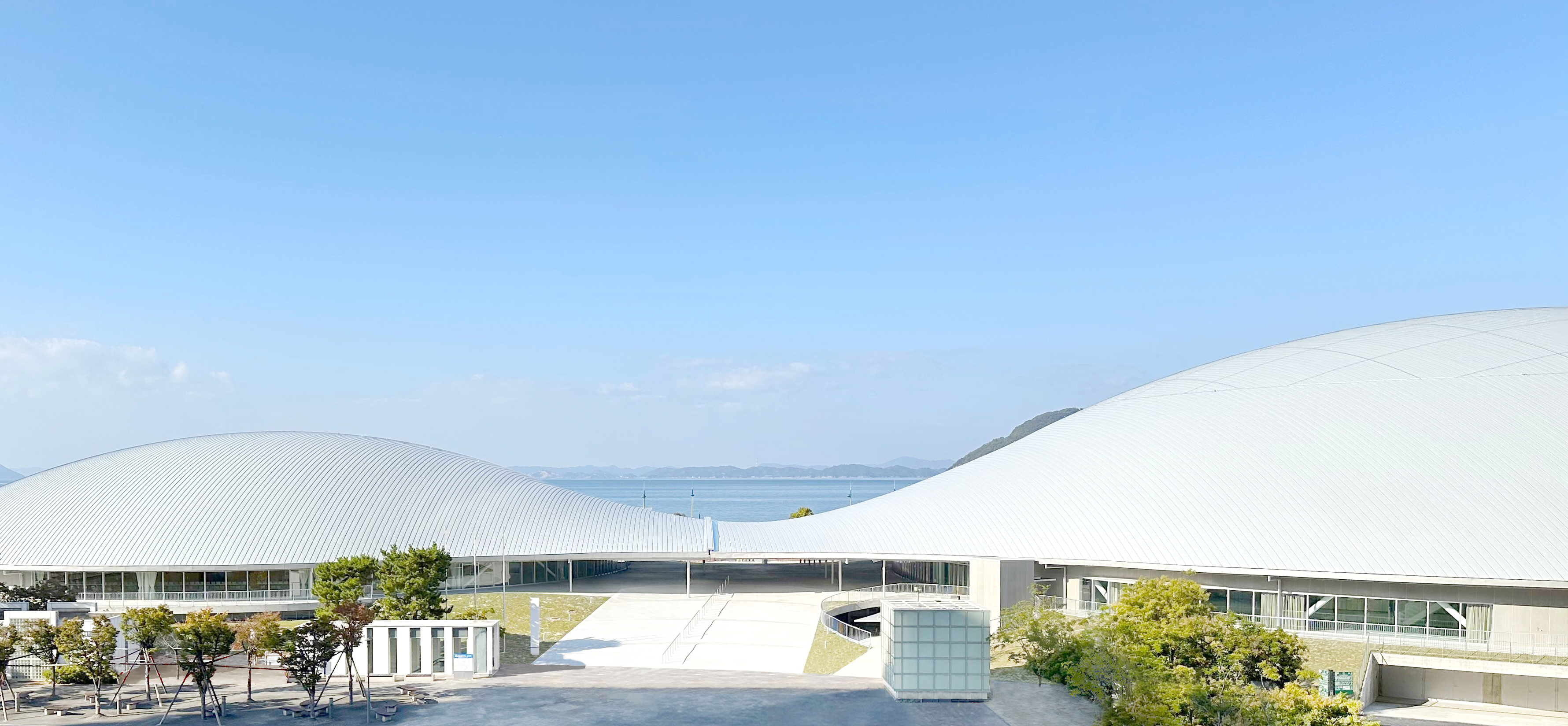 Kazuyo Sejima and Ryue Nishizawa on harmony, nature and their RIBA gong
Kazuyo Sejima and Ryue Nishizawa on harmony, nature and their RIBA gongThe SANAA duo are celebrating their RIBA Royal Gold Medal 2025 in London today, and talked to us about self-reflection, the year ahead, and the need to create harmony in our environment
-
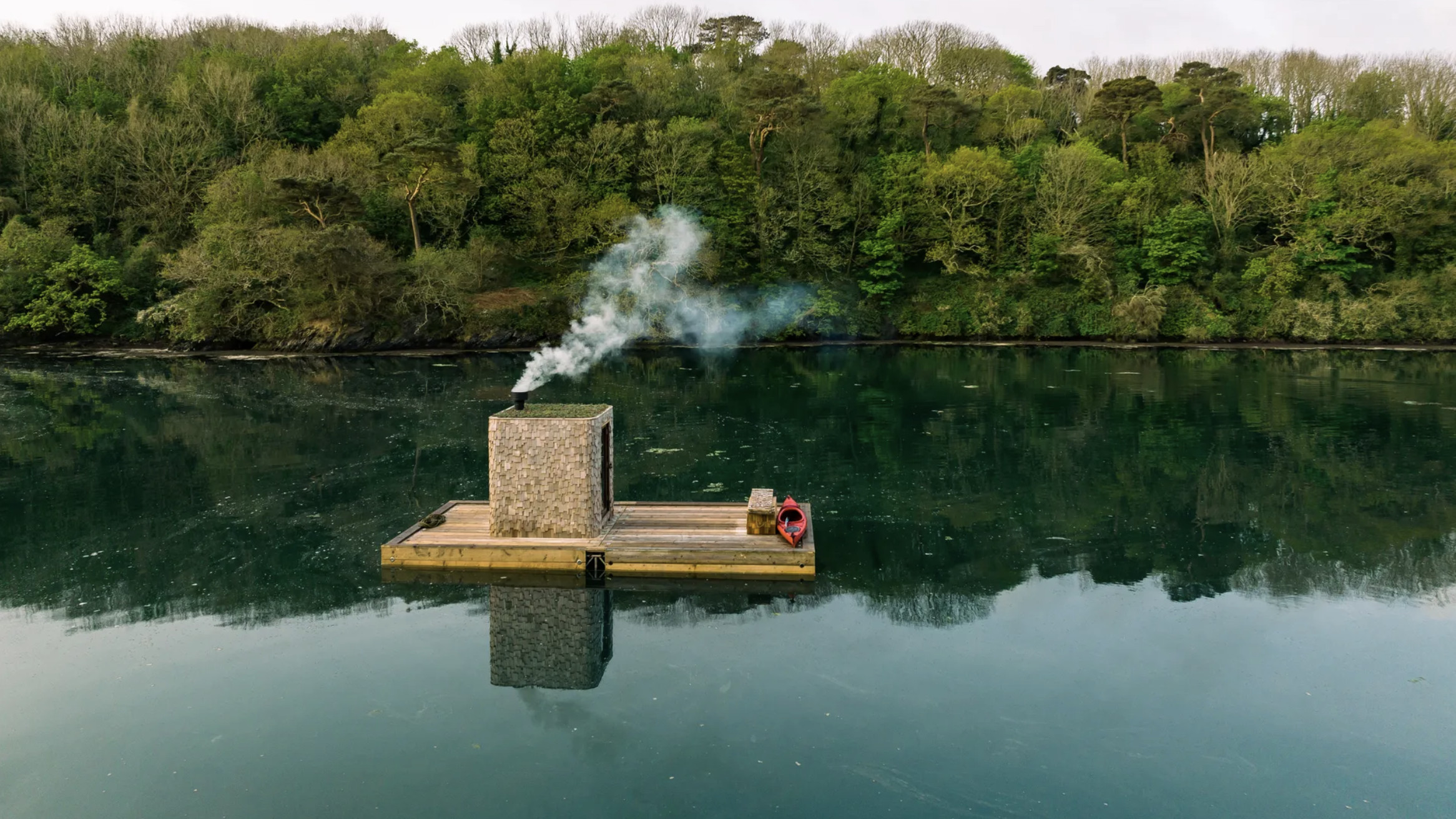 Wild sauna, anyone? The ultimate guide to exploring deep heat in the UK outdoors
Wild sauna, anyone? The ultimate guide to exploring deep heat in the UK outdoors‘Wild Sauna’, a new book exploring the finest outdoor establishments for the ultimate deep-heat experience in the UK, has hit the shelves; we find out more about the growing trend
-
 A new London house delights in robust brutalist detailing and diffused light
A new London house delights in robust brutalist detailing and diffused lightLondon's House in a Walled Garden by Henley Halebrown was designed to dovetail in its historic context
-
 A Sussex beach house boldly reimagines its seaside typology
A Sussex beach house boldly reimagines its seaside typologyA bold and uncompromising Sussex beach house reconfigures the vernacular to maximise coastal views but maintain privacy
-
 This 19th-century Hampstead house has a raw concrete staircase at its heart
This 19th-century Hampstead house has a raw concrete staircase at its heartThis Hampstead house, designed by Pinzauer and titled Maresfield Gardens, is a London home blending new design and traditional details
-
 An octogenarian’s north London home is bold with utilitarian authenticity
An octogenarian’s north London home is bold with utilitarian authenticityWoodbury residence is a north London home by Of Architecture, inspired by 20th-century design and rooted in functionality
-
 What is DeafSpace and how can it enhance architecture for everyone?
What is DeafSpace and how can it enhance architecture for everyone?DeafSpace learnings can help create profoundly sense-centric architecture; why shouldn't groundbreaking designs also be inclusive?
-
 The dream of the flat-pack home continues with this elegant modular cabin design from Koto
The dream of the flat-pack home continues with this elegant modular cabin design from KotoThe Niwa modular cabin series by UK-based Koto architects offers a range of elegant retreats, designed for easy installation and a variety of uses