Exploring The Dubai Expo's architecture in progress
As the Dubai Expo announces new dates (1 October 2021 – 31 March 2022), we check in on progress at the construction site. South of Dubai, we find many of the Expo’s districts, pavilions and portals rising up from the desert. Asif Khan's entry portals have just completed, the public realm is materialising and the impressive central meeting place, the Al Wasl Dome, is well underway. Plus, preview some of the most eye-catching national pavilions still under construction
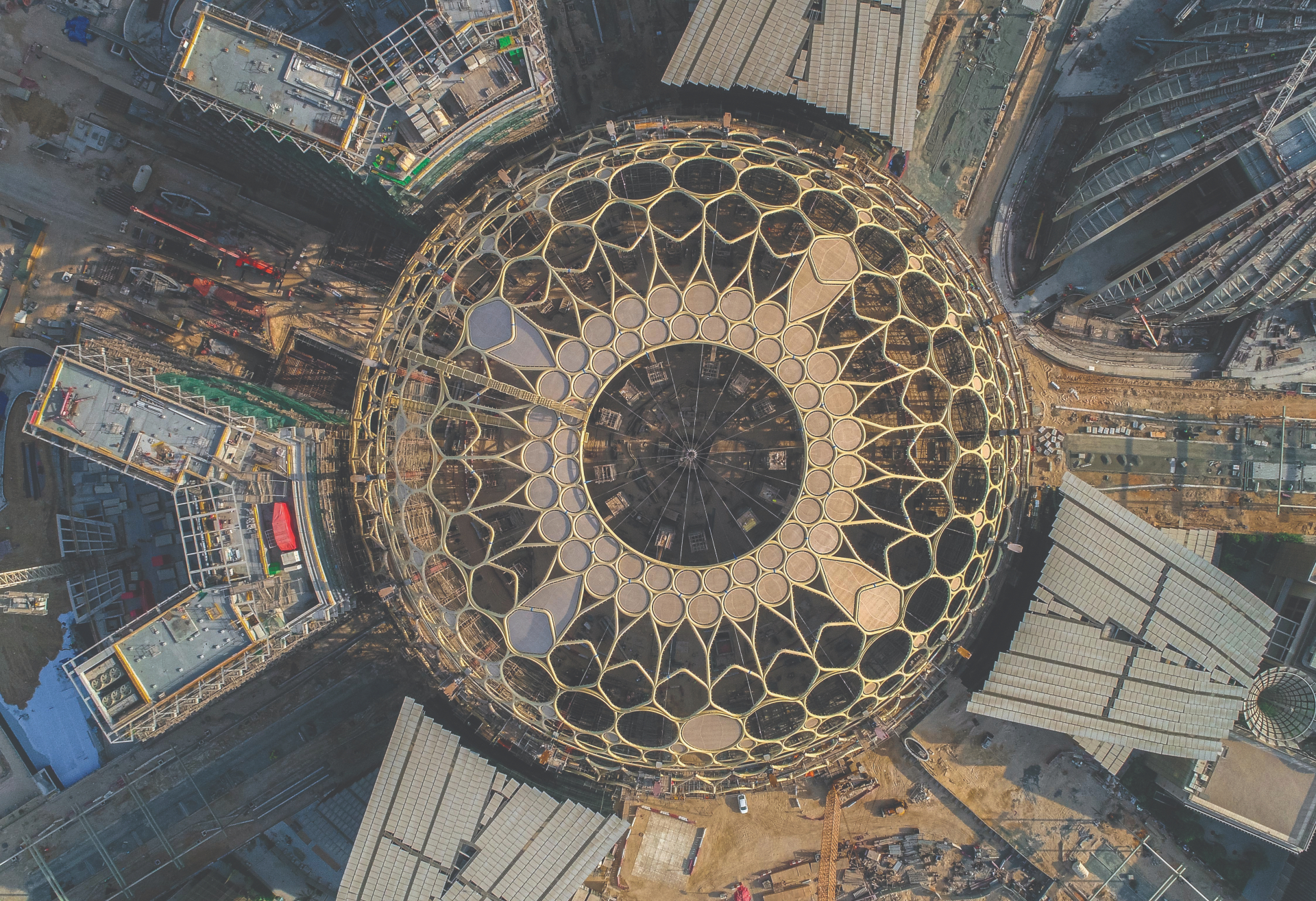
Opposite of ephemeral, The Dubai Expo has been built to thrive as a site of performance and discovery for its six month exhibition run, yet it has also been designed with longevity for the future.
Stretching over 4.38 sq km, the Dubai Expo is a whole new district for the city. From a central plaza and 360 degree projection at its heart, the masterplan organically sprawls into three petal-shaped districts. These three thematic districts will host the 192 national pavilions where each country's latest innovations will be on display.
As well as anticipating the future, many architects and designers across the site have been inspired by the culture of the UAE. Architect Asif Khan notes that this is the very first Expo of the Middle Eastern region, and the world has much to learn from the traditional architecture adapted to the desert climate, as much as its recent innovation.
We'll begin the tour at Khan's vast entry portals that draw directly from local architecture. The design lifts conceptually from the traditional Mashrabiya screen, a lattice work shading device commonly found in architecture of the region. While the form echoes the typical gateway and courtyard sequence found at many buildings, such as Khan's grandfather's house in Pakistan.
The references may be traditional, yet these structures challenge the latest technology through material and engineering. At 21m high and 30m long the portal is made of machine woven carbon fibre, a material found more often in cars and ships than architecture. The 3m wide panels, that weigh just 6kg, were made in Germany and assembled ‘like Meccano' on site. Through these delicate yet colossally strong portals, Khan has brought past and future, symbolism and function together: ‘The outcome is a pattern, but the input is an equation of maximum shading, minimum resistance, minimum material and maximum strength,’ he says of the complex geometric structure.
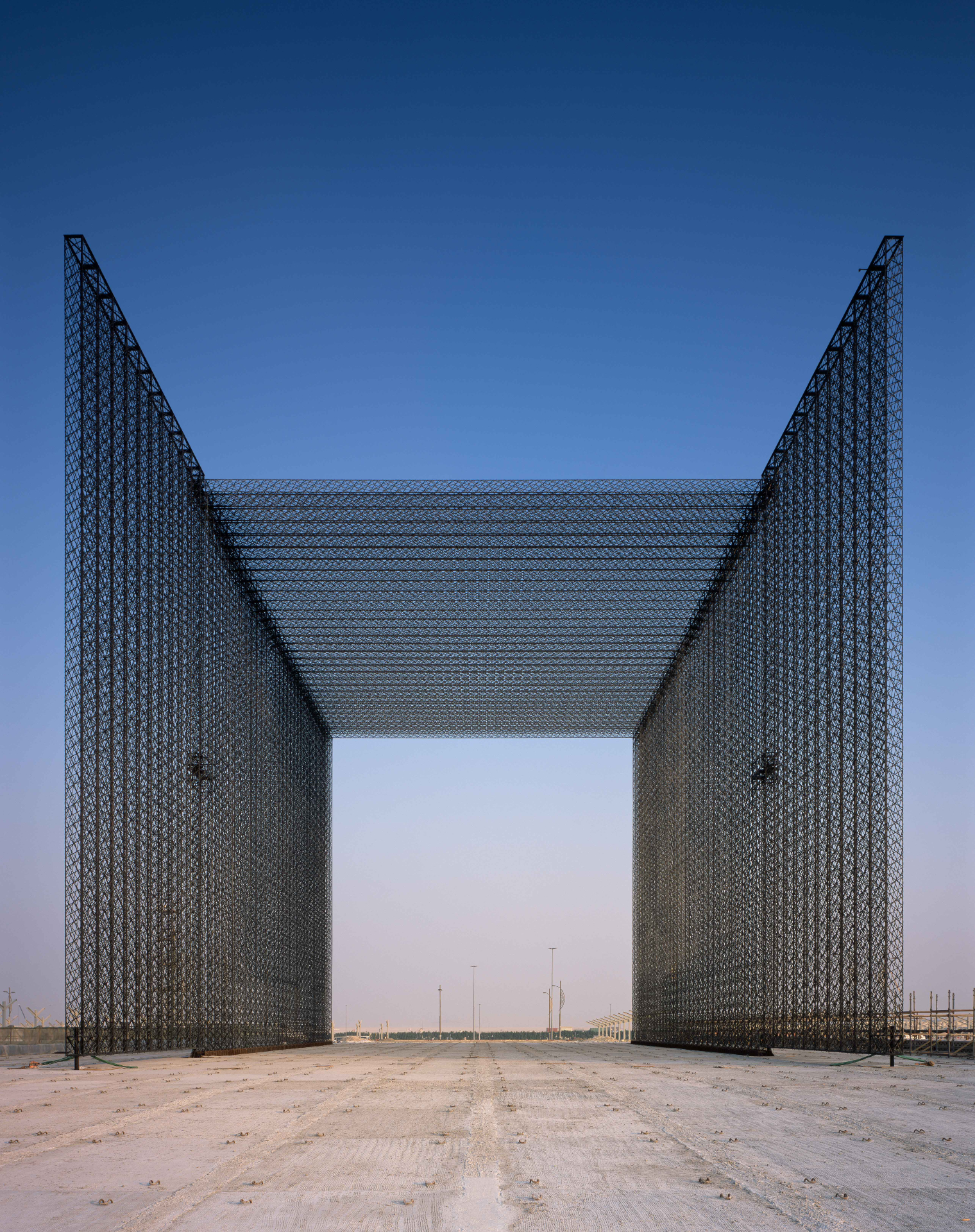
View up of Asif Khan’s entrance portals to the Dubai Expo.
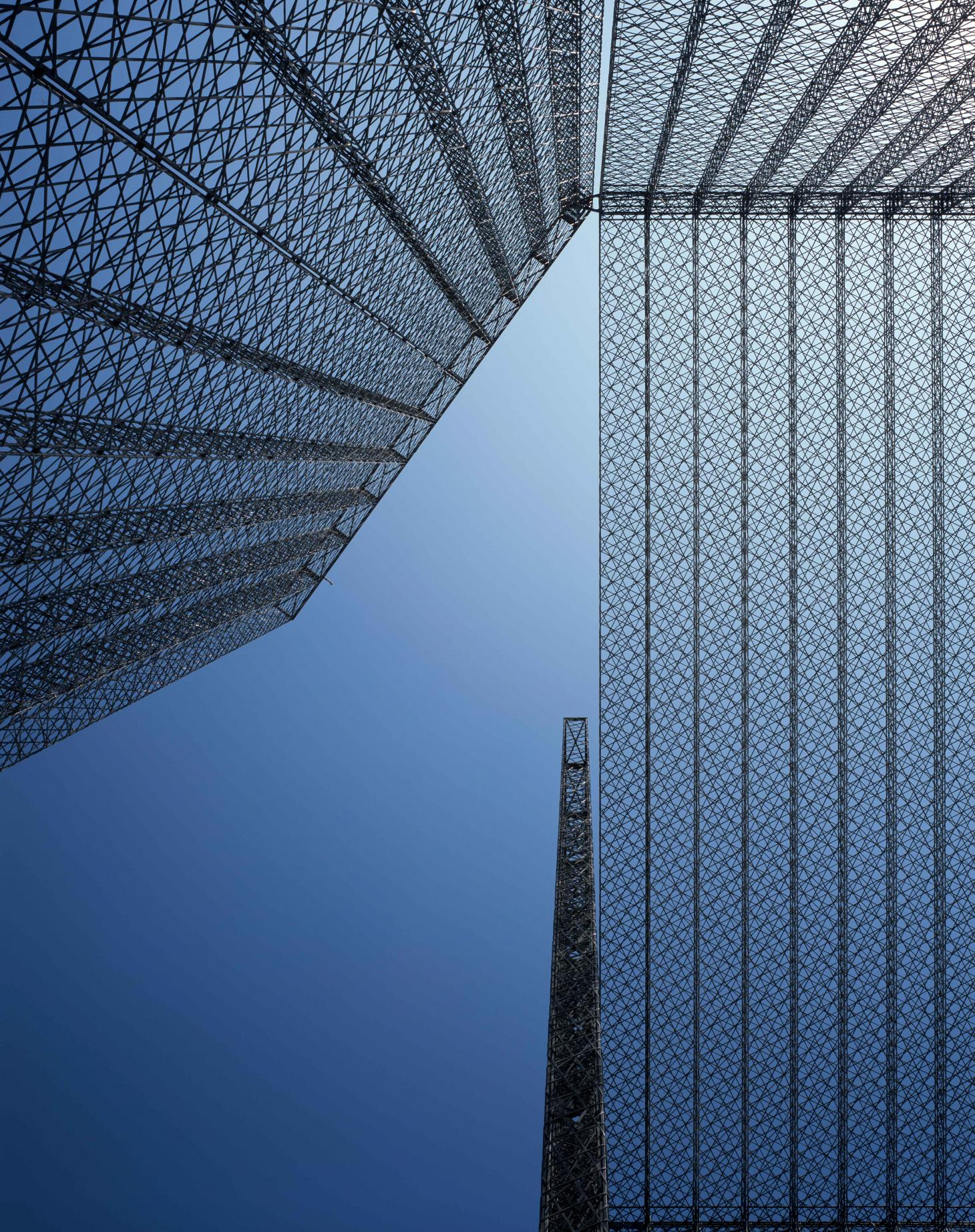
View up of Asif Khan’s entrance portals to the Dubai Expo.
Once moving through the entry portal, visitors reach an elliptical welcome building and then join one of the walkways that guide people at different speeds through the site. The public realm and the spaces that connect people together – such as a series of benches inspired by the Arabic script designed in collaboration with Amsterdam-based Lebanese typographer Lara Captan, have also been devised by Khan.
Soon you'll find yourself in one of the three petal-shaped zones masterplanned by Hopkins Architects. Titled Opportunity, Mobility and Sustainability the zones feature the 192 pavilions woven between courtyard spaces and self-shaded streets inspired by Dubai's historic Al Fahidi neighbourhood. A sprouting structure shades the main arteries of the districts, collects water for irrigation and lights up during the evenings, and at the heart of each district is a unique thematic pavilion – the Mobility Pavilion, designed by Foster + Partners; the Opportunity Pavilion, by AGi Architects; and the Sustainability Pavilion by Grimshaw Architects.
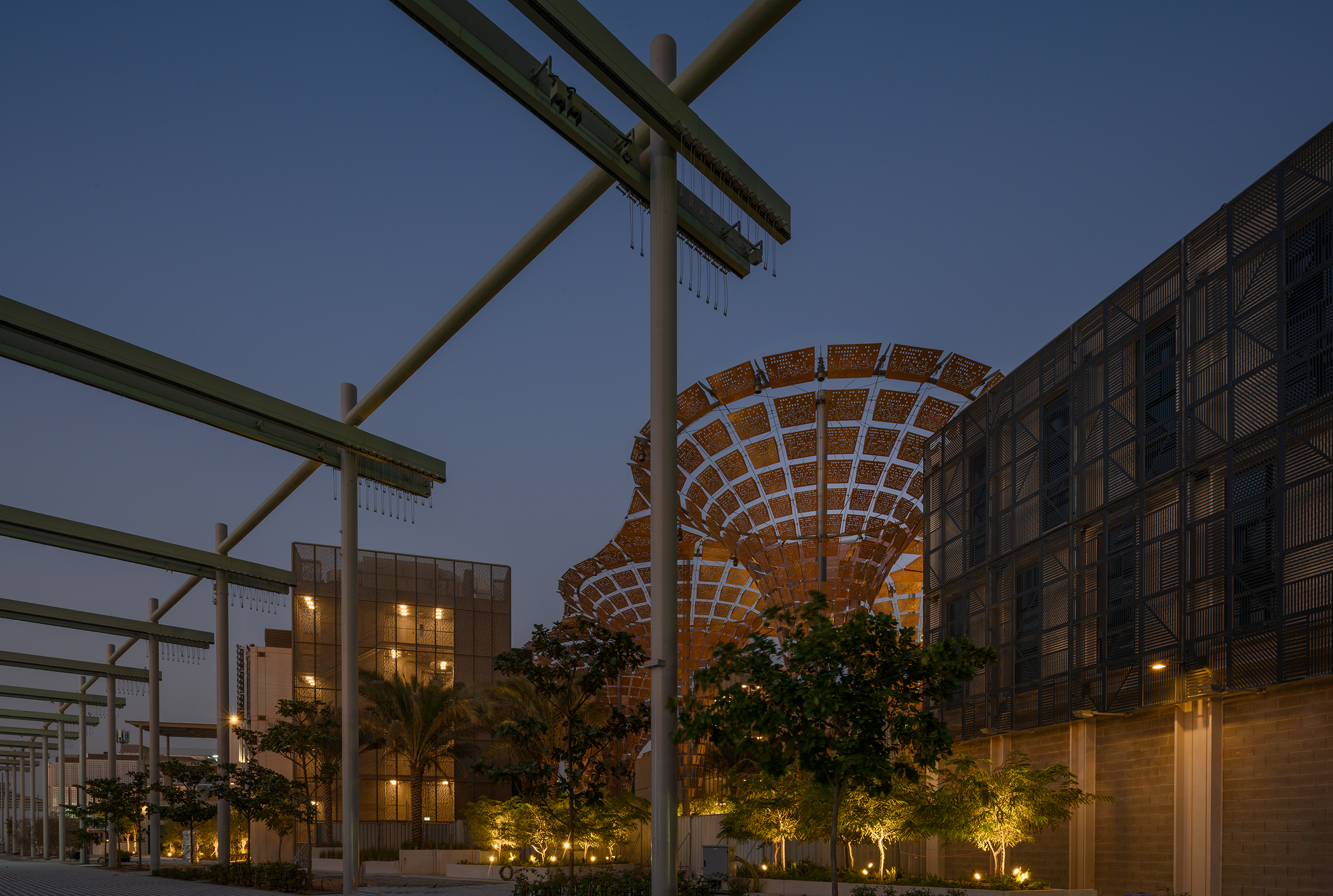
Top, Canopies shade the walkways in the themeatic districts. Bottom, Al Wasl dome designed by Adrian Smith + Gordon Gill Architecture
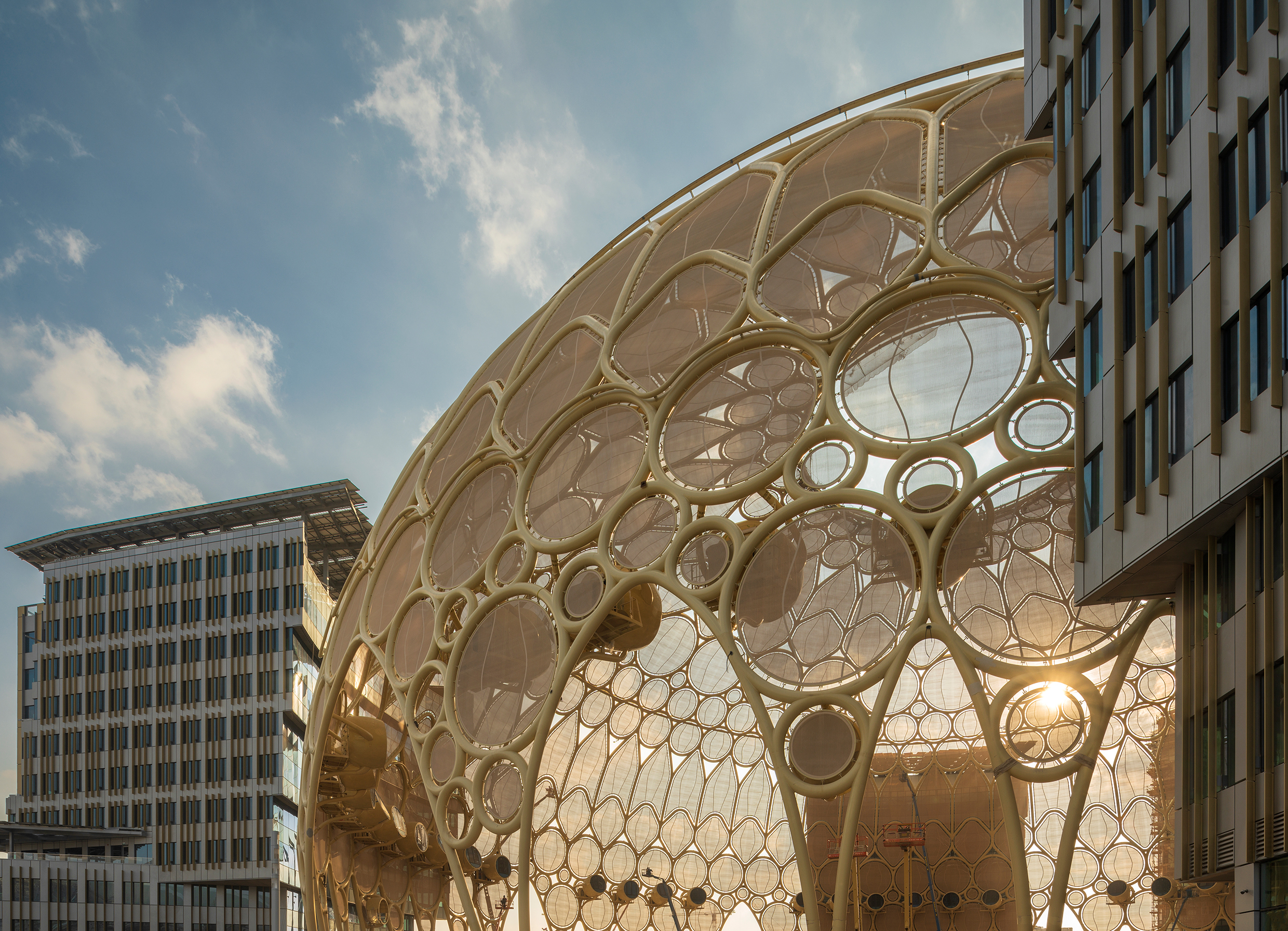
Top, Canopies shade the walkways in the themeatic districts. Bottom, Al Wasl dome designed by Adrian Smith + Gordon Gill Architecture
Many national pavilions currently under construction use material technology at new scales and in innovative ways. Paris and Casablanca based architecture studio Oualalou + Choi is building a 33m rammed earth facade on the Morocco Pavilion and Helsinki based JKMM is sculpting and Arabic tent out of timber for the Finland Pavilion. Meanwhile Vienna based querkraft is using 9,000 year old soil to craft 47 truncated cones at the Austria Pavilion. (Yet to be revealed from the site, we preview some of the most eye-catching pavilions below.)
At the heart of the plan, another structure that has taken shape already is the central Al Wasl Plaza designed by US-based architects Adrian Smith + Gordon Gill Architecture. This meeting place for Expo up to 10,000 visitors aims to create a pleasant micro-climate through landscaping and architecture. Enclosing the plaza is the Al Wasl Dome, stretching 130 m wide and 67.5 m tall, that will be used as a 360 degree projection surface. Here, the name ‘Al Wasl' refers to the historic name for Dubai, which translates as ‘connection’, named because it was a global hub where people came together to connect.
So while the Dubai Expo may be postponing these connections until 2021, we may well find that next year, ‘connection' will be all the more meaningful. In response to the postponing of the Expo, Erik Linquier, Commissioner General of France at Expo 2020 Dubai said: ‘Gathering humanity in one place to celebrate all the things that unite us is something that will be more necessary than ever once this pandemic passes.’
Preview some of the pavilions currently under construction...
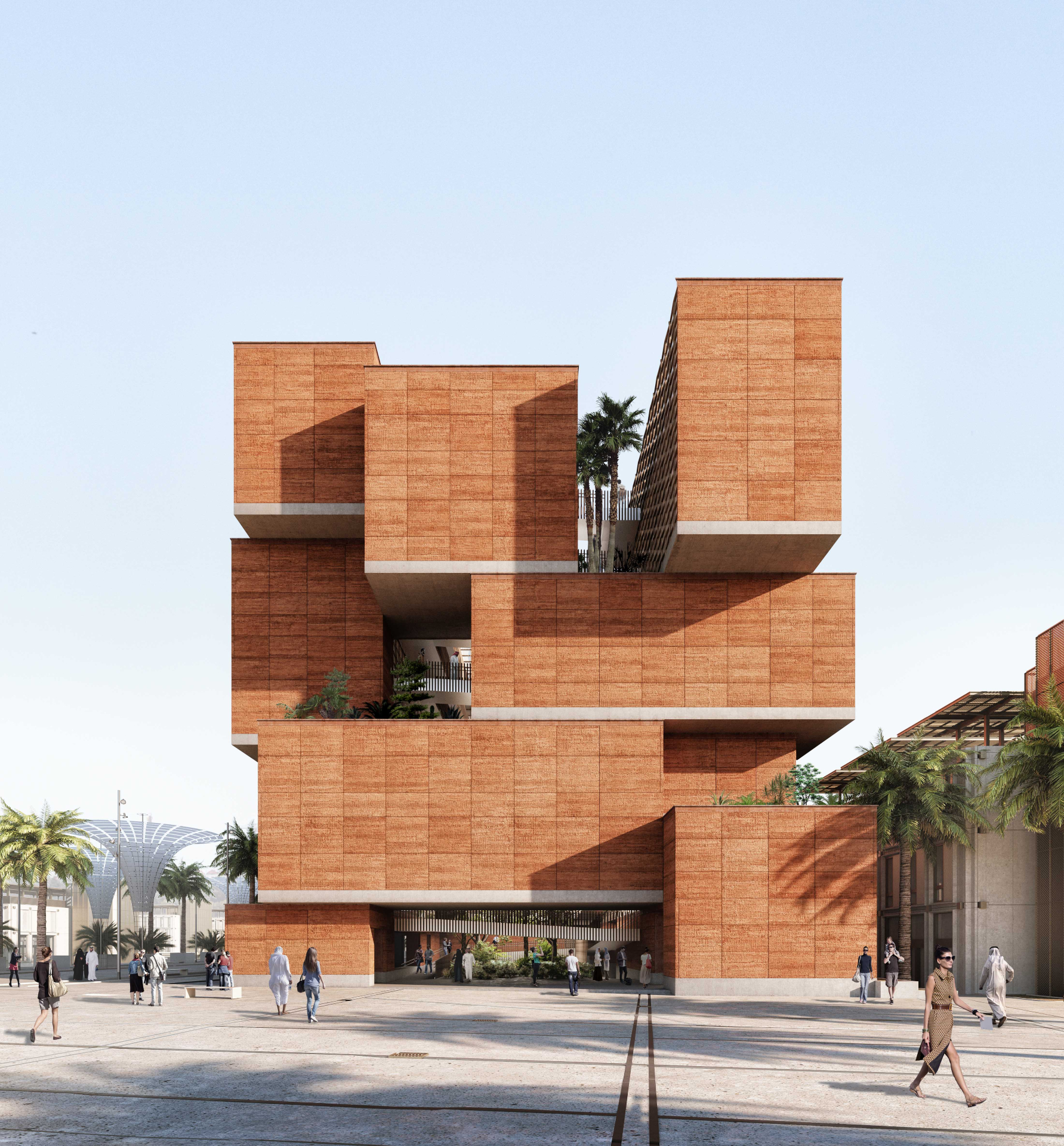
Morocco Pavilion
Paris and Casablanca based architecture studio Oualalou + Choi has designed the Morocco Pavilion as a ‘vertical earthen village’ of 22 stacked volumes. Seeking to show the strengths of combining modernity with tradition, the rammed earth construction technique reflects that of ancestral Moroccan architecture, yet innovation has created the 33 m high façade – the largest rammed earth façade of its kind. A continuous ramp leads visitors through 14 exhibition spaces, a tea room, a shop, and a lounge, recalling the winding streets of the Moroccan medinas. Image: Metrochrome
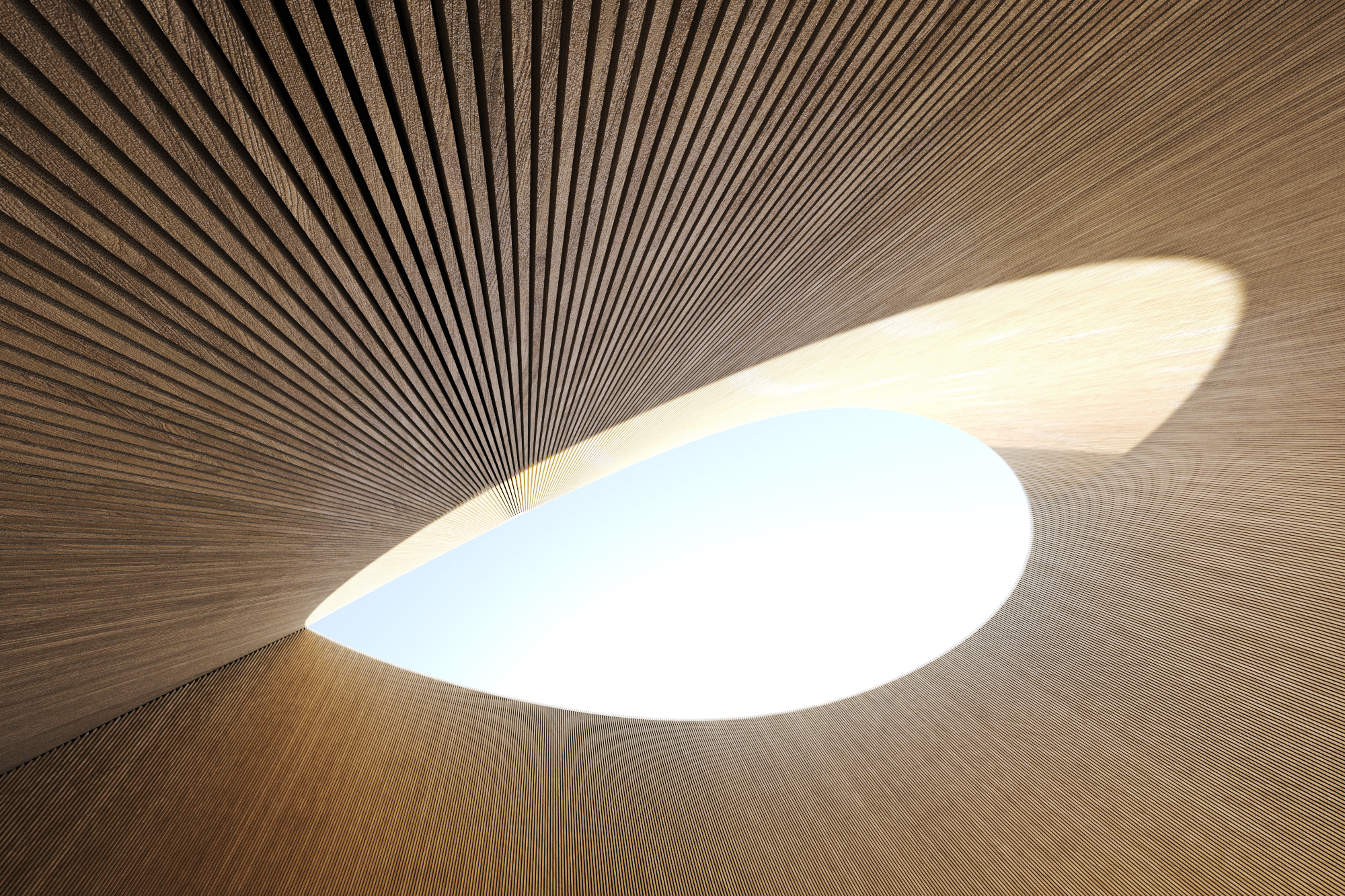
Finland Pavilion
Wallpaper* Newsletter
Receive our daily digest of inspiration, escapism and design stories from around the world direct to your inbox.
In the Mobility district, Finland’s pavilion named the ’Snow Cape’ designed by JKMM Architects has been designed to resemble an Arabic tent covered in a layer of snow. The ‘Finnish Majlis’ has a wooden gorge carved into the centre that will provide a shaded space for gathering. Built by Swiss construction specialist Expomobilia, the pavilion is made of almost entirely locally sourced material.
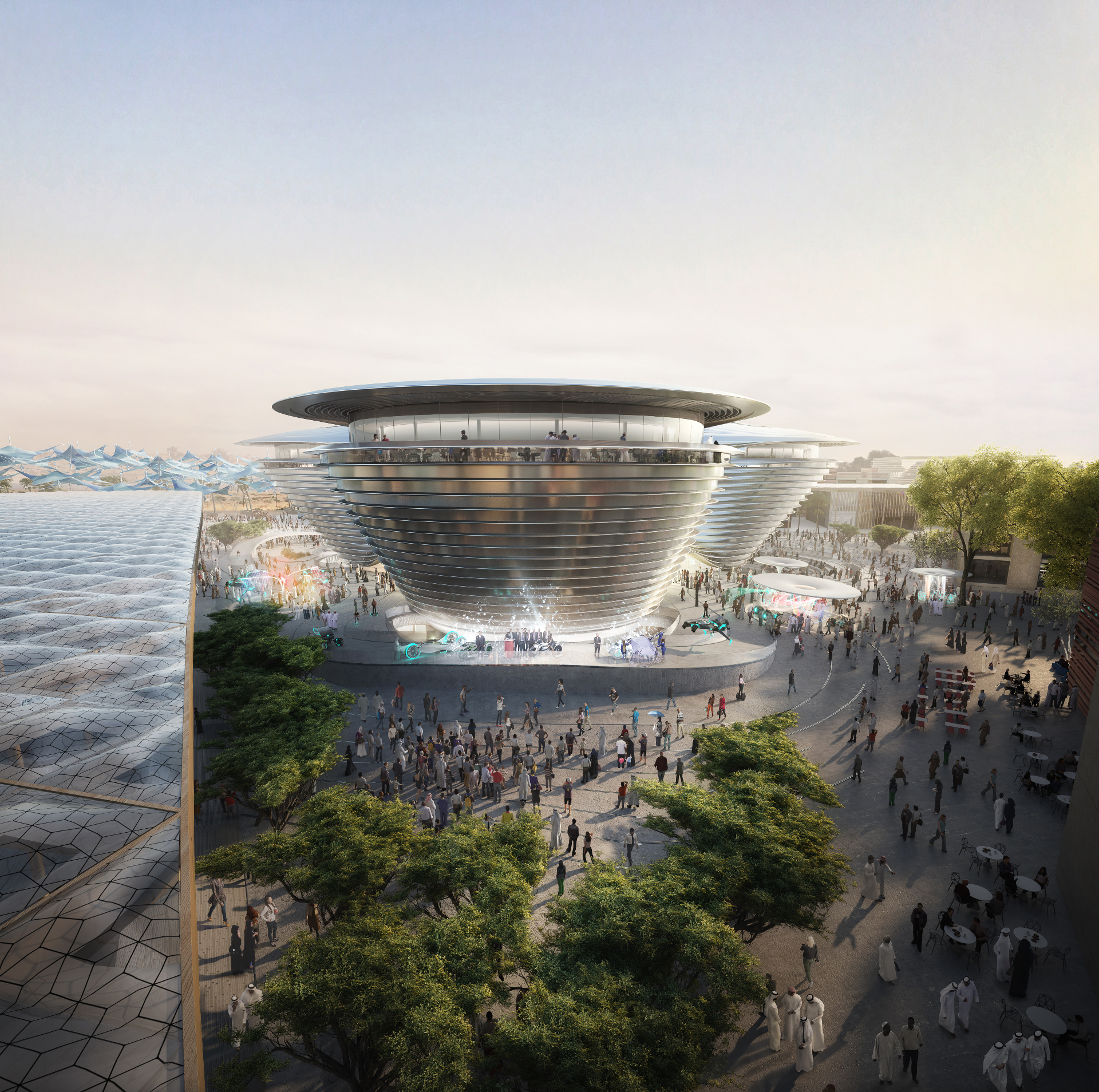
Mobility Pavilion
Boasting the world’s largest elevating platform, a 340m running track and an amphitheatre, the ribbed and curved Mobility Pavilion explores how people, goods, ideas and data move from ancient exploration to artificial intelligence. The 4,368 sq m space designed by Foster+Partners can accommodate up to 2,500 visitors an hour, 30,000 a day and five million over the course of Expo 2020.
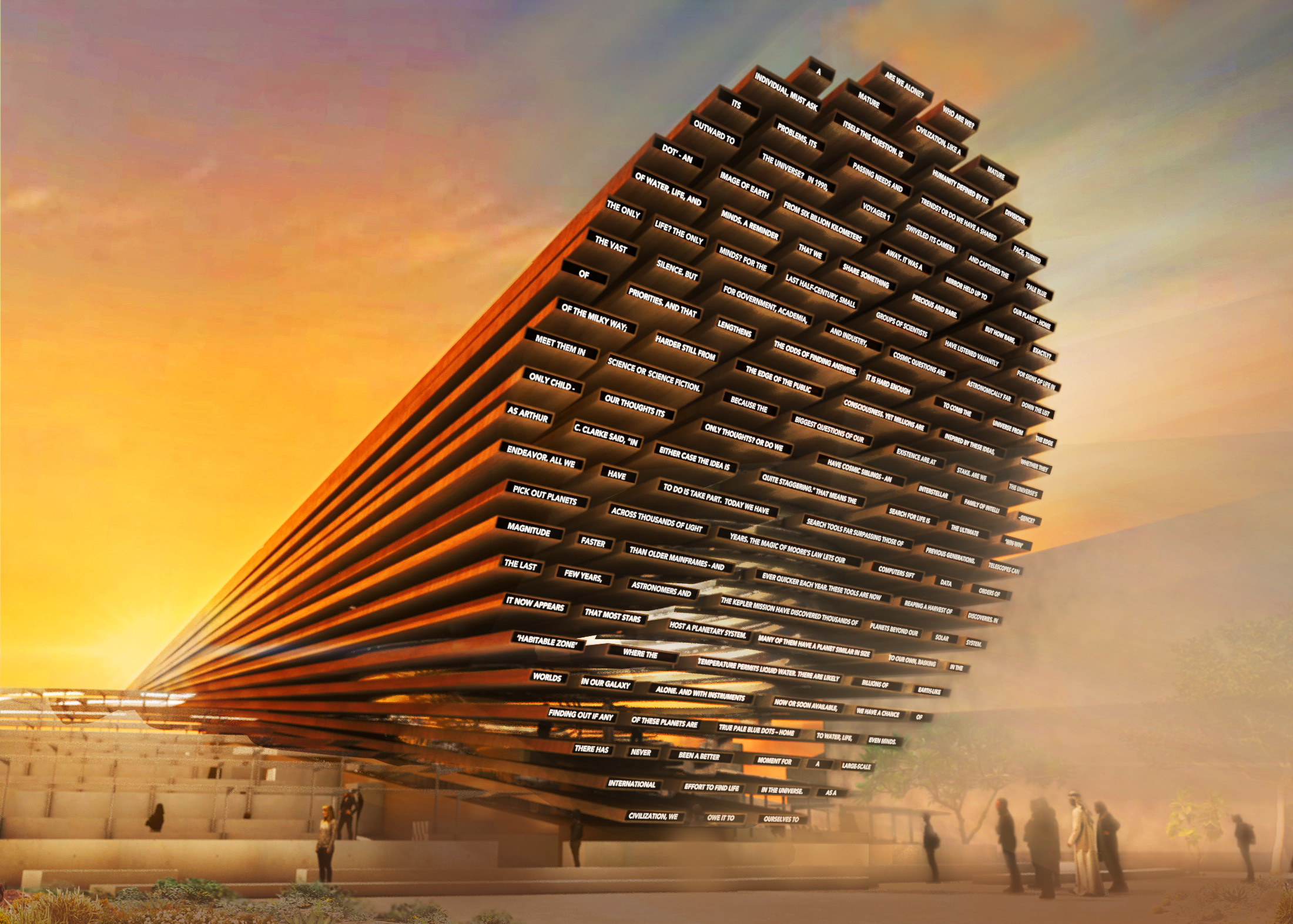
UK Pavilion
In the Opportunity district, Es Devlin’s design for the UK Pavilion is inspired by late scientist Stephen Hawking’s theories on how humanity could express itself to an extra-terrestrial civilisation. Titled the ‘Poem Pavilion’ it projects an illuminated message to space, which the Expo’s visitors will be invited to contribute to. While Devlin is behind the concept, Manchester-based structural engineers Atelier One and sustainability engineers Atelier Ten are behind the structure.
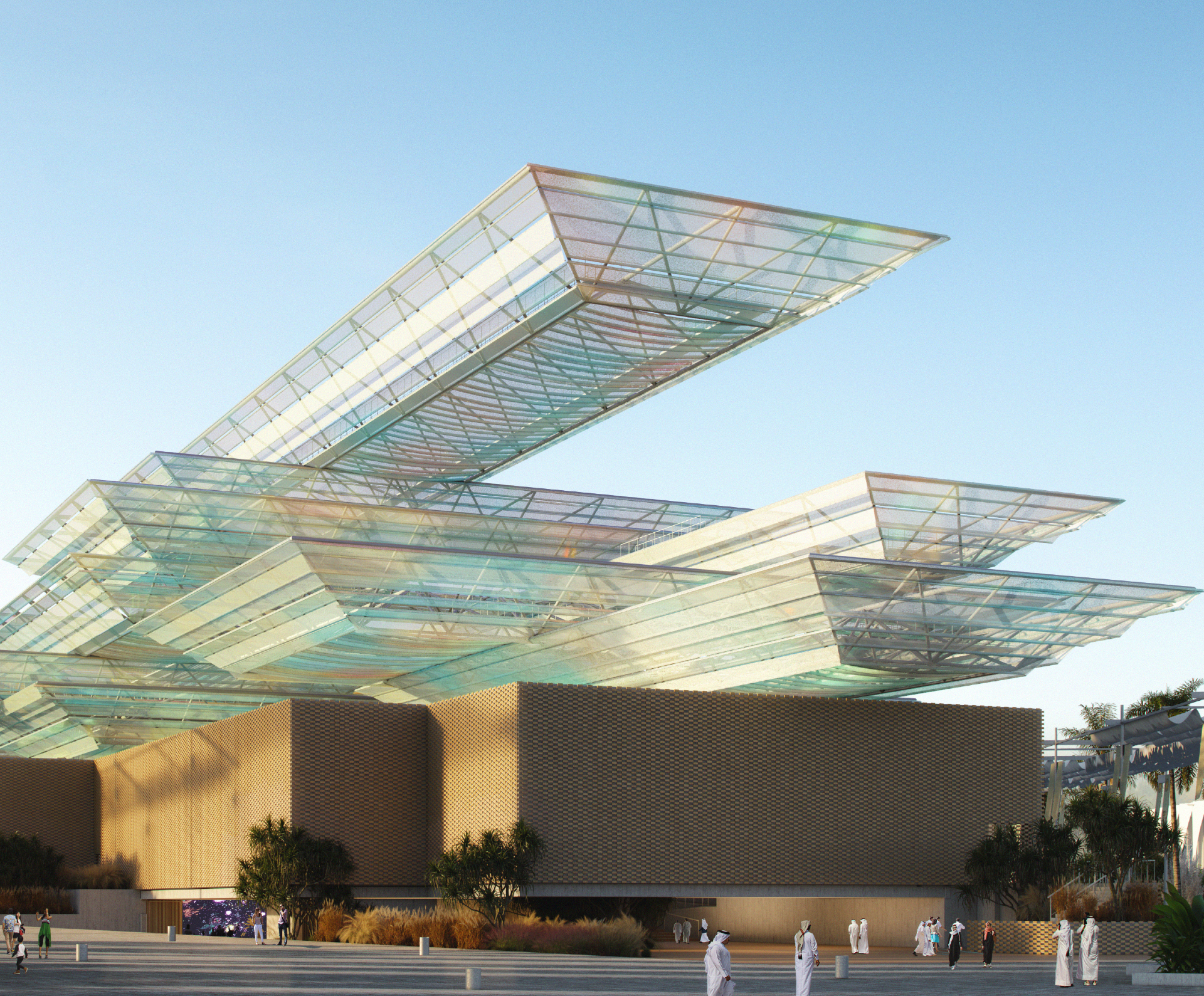
Opportunity Pavilion
The Opportunity Pavilion, the gateway to the Opportunity district, has been designed by Madrid and Kuwait based AGi Architects. The pavilion is made up of two event spaces – a 150 seat amphitheatre and a flexible event space. Inside visitors will meet three individuals from UAE, Peru, and Tanzania who will speak about how they have impacted their community through innovative change in the areas of water, food, and energy.
INFORMATION
expo2020dubai.com
Harriet Thorpe is a writer, journalist and editor covering architecture, design and culture, with particular interest in sustainability, 20th-century architecture and community. After studying History of Art at the School of Oriental and African Studies (SOAS) and Journalism at City University in London, she developed her interest in architecture working at Wallpaper* magazine and today contributes to Wallpaper*, The World of Interiors and Icon magazine, amongst other titles. She is author of The Sustainable City (2022, Hoxton Mini Press), a book about sustainable architecture in London, and the Modern Cambridge Map (2023, Blue Crow Media), a map of 20th-century architecture in Cambridge, the city where she grew up.
-
 All-In is the Paris-based label making full-force fashion for main character dressing
All-In is the Paris-based label making full-force fashion for main character dressingPart of our monthly Uprising series, Wallpaper* meets Benjamin Barron and Bror August Vestbø of All-In, the LVMH Prize-nominated label which bases its collections on a riotous cast of characters – real and imagined
By Orla Brennan
-
 Maserati joins forces with Giorgetti for a turbo-charged relationship
Maserati joins forces with Giorgetti for a turbo-charged relationshipAnnouncing their marriage during Milan Design Week, the brands unveiled a collection, a car and a long term commitment
By Hugo Macdonald
-
 Through an innovative new training program, Poltrona Frau aims to safeguard Italian craft
Through an innovative new training program, Poltrona Frau aims to safeguard Italian craftThe heritage furniture manufacturer is training a new generation of leather artisans
By Cristina Kiran Piotti