A sprawling villa in Dubai Hills mixes luxury and modernist principles
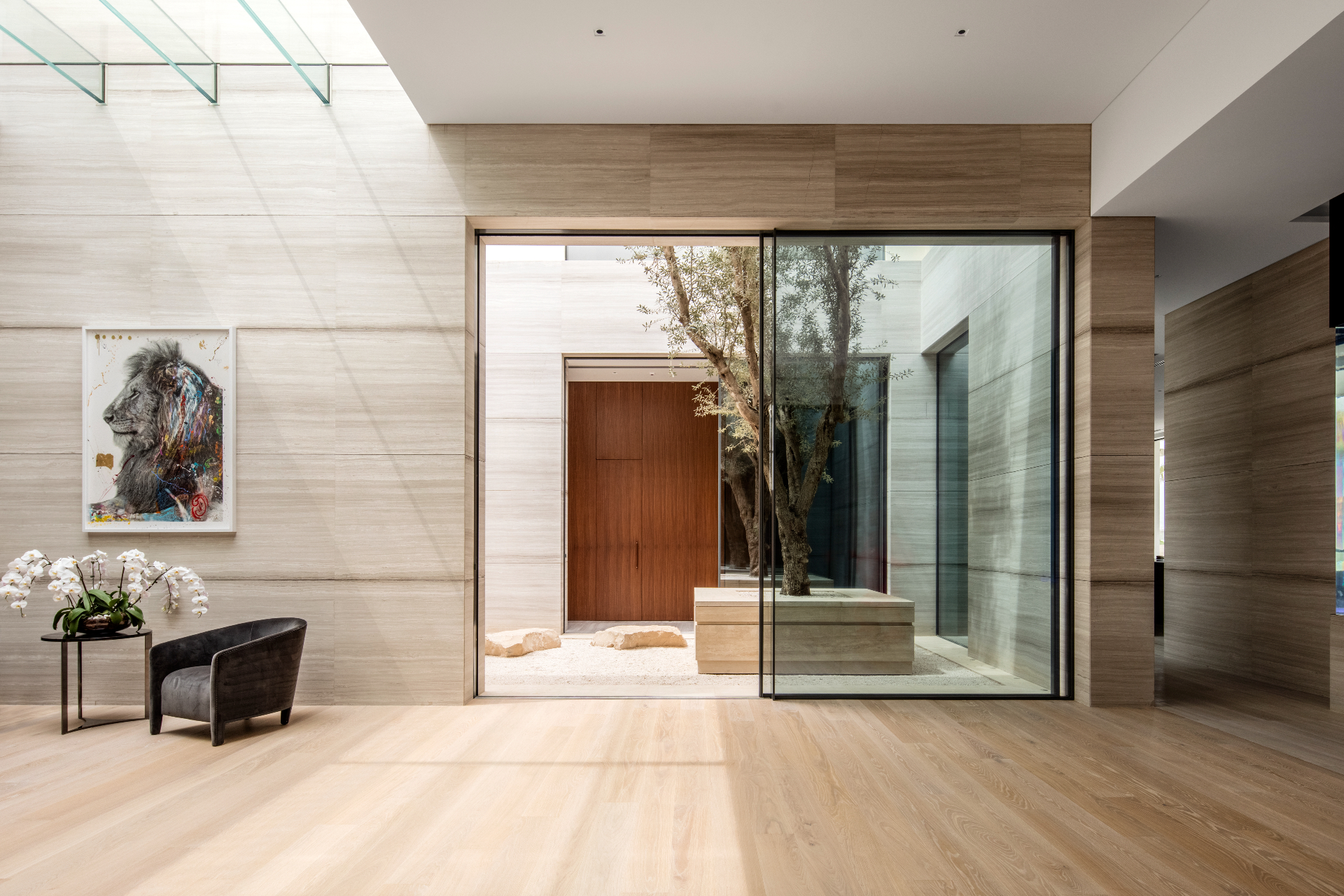
For interior architects and designers, working on a developer shell presents its own unique challenges, not least the physical constraints of maneuvering around a third party’s pre-existing masterplan. Not that this stopped the Dubai- and London-based Anarchitect from thoroughly reimagining the interiors of this plus-sized villa overlooking the 18th-hole of a golf course in the UAE’s tony Dubai Hills quarter.
Given the large area and volumes of the 3,000sqm base-build structure, the focus, says lead architect Jonathan Ashmore, ‘was to draw in natural light and to create interior-exterior experiences deep into the heart of the property’s floor plate.’
For starters, the large central courtyard was reconfigured to create a single-storey gallery entrance alongside a smaller scaled adjacent courtyard that’s anchored by an olive tree and large glass windows. That single gesture now spills natural light and provides ventilation to what might otherwise have been enclosed corners.
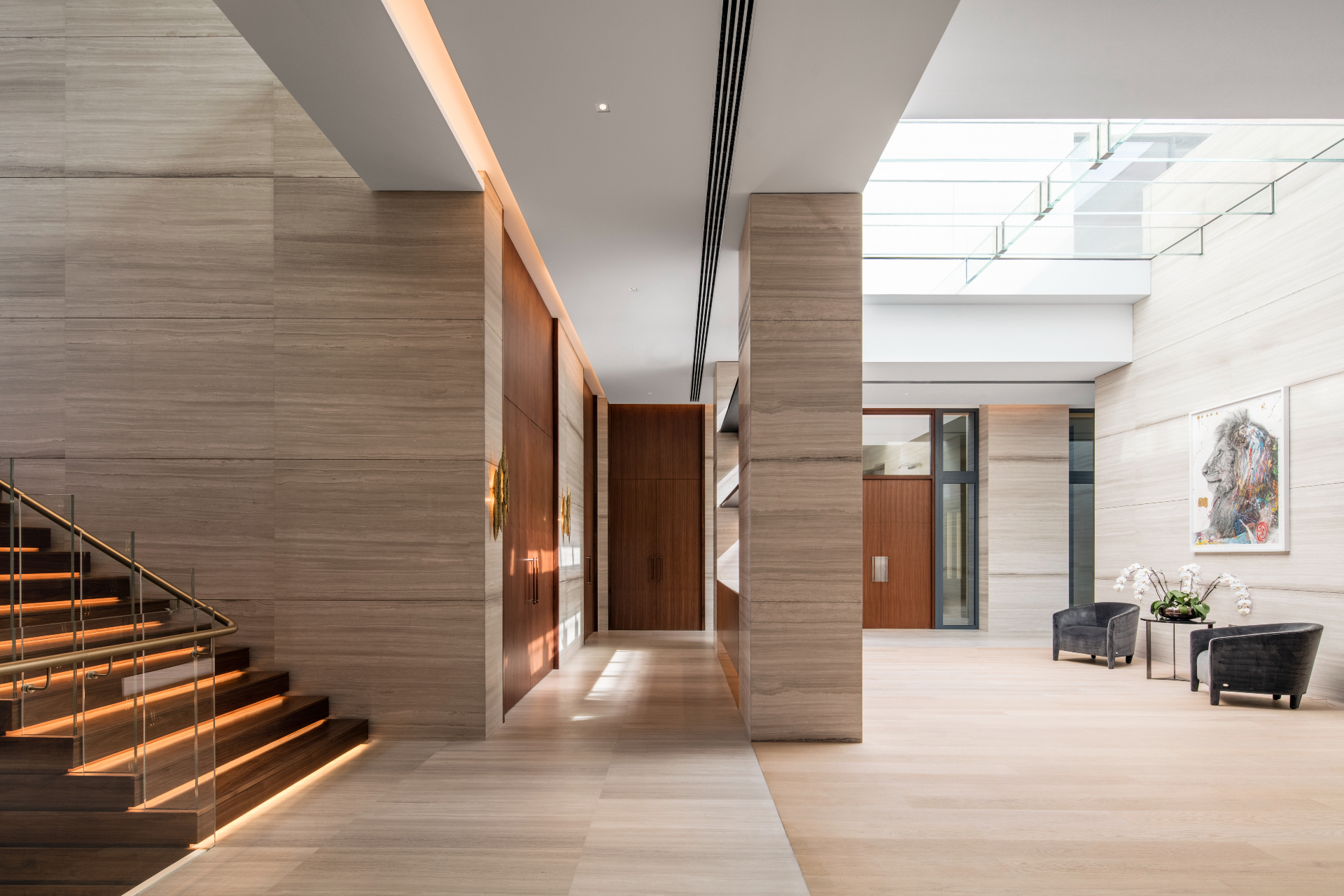
Meanwhile, a palette of natural materials – among them, acres of satin-finished stone, white gravel in the interior garden, and swathes of walnut timber wall panels and ceiling – works the aesthetics quotient, while cooling ambient temperature, an important factor especially given Dubai’s unforgiving summers.
The scale of the home is sprawling, but the architects worked hard to create individual pockets of spaces to accommodate the different functions and needs of the family – whether the private offices of the parents, a library, swimming pool, an unusually extensive suite of spa facilities, or the vitrine-like garage adjoining the gym that holds the client’s car collection.
The result is a home that, despite its spread and bulk, manages to feel contained – a result Ashmore credits to the team’s application of ‘modernist principles of function, circulation, visual framing and inside-outside connections across two levels with an over-riding presence of abundant natural light'.
‘Our focus was to completely rationalise and modify an existing and tangible structure so that we could create interior and exterior spaces that put the family and their personalities at the centre of the project', he says. ‘Our responsibility was to create a new home for them to enjoy and grow within.’
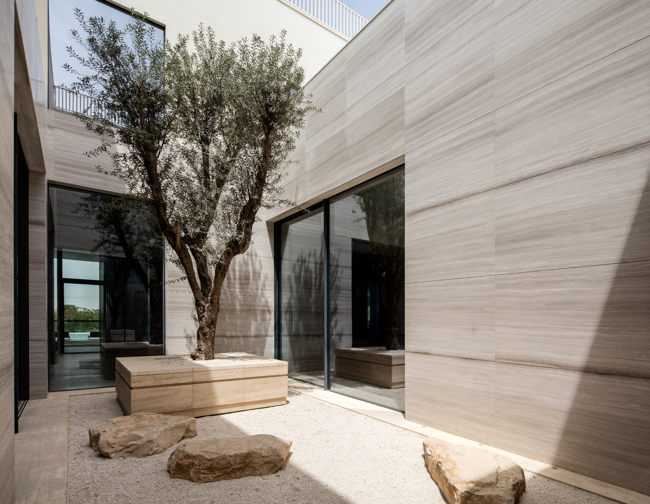
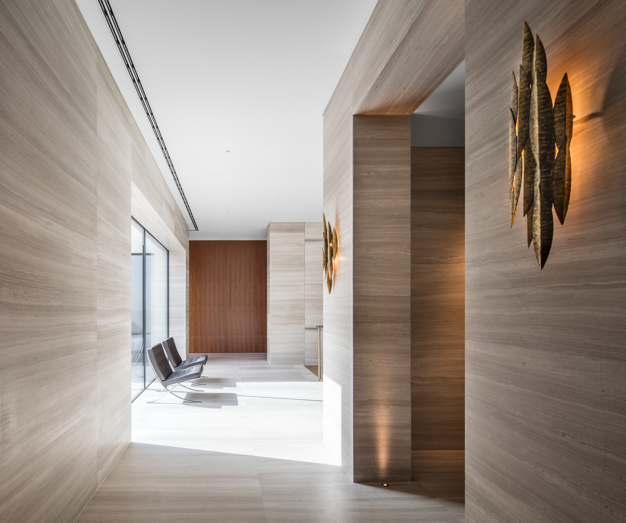
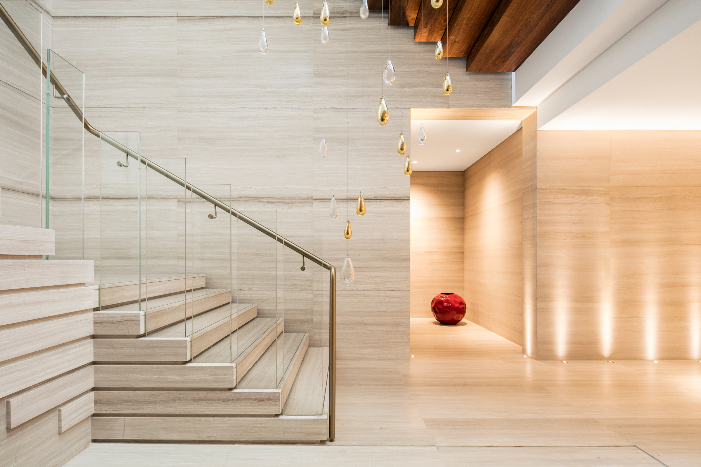
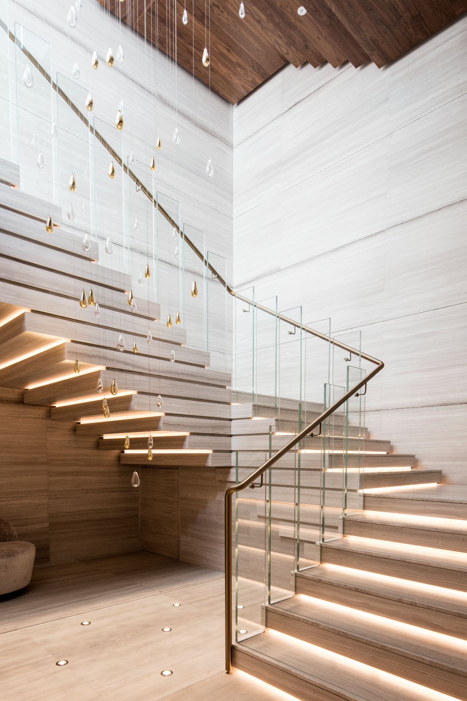
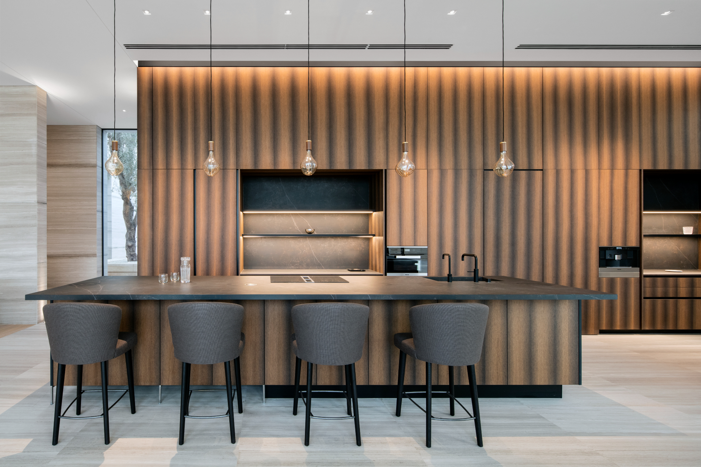
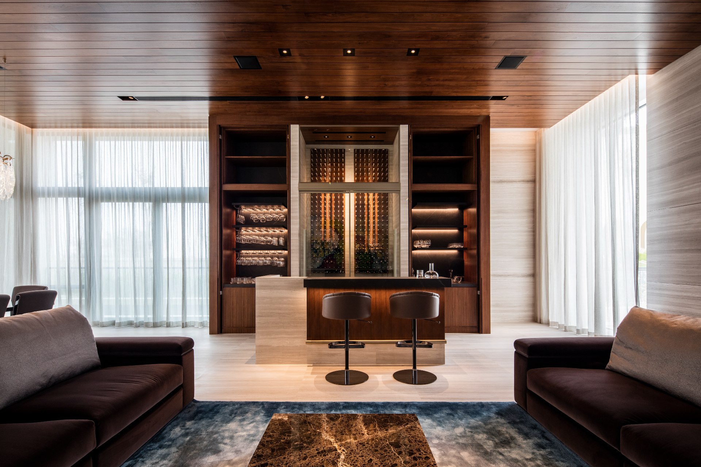
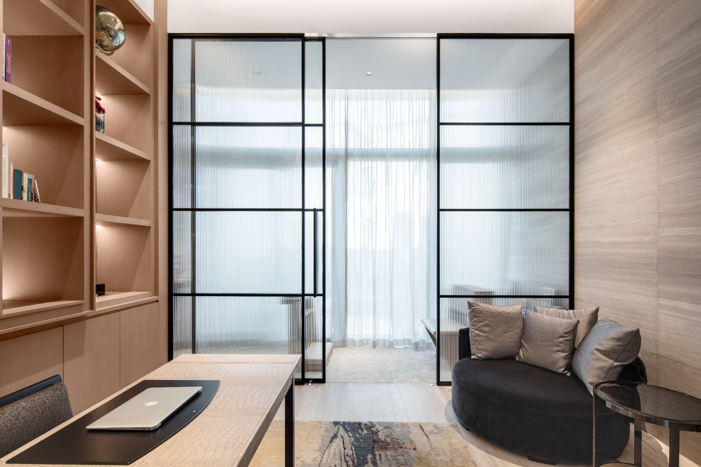
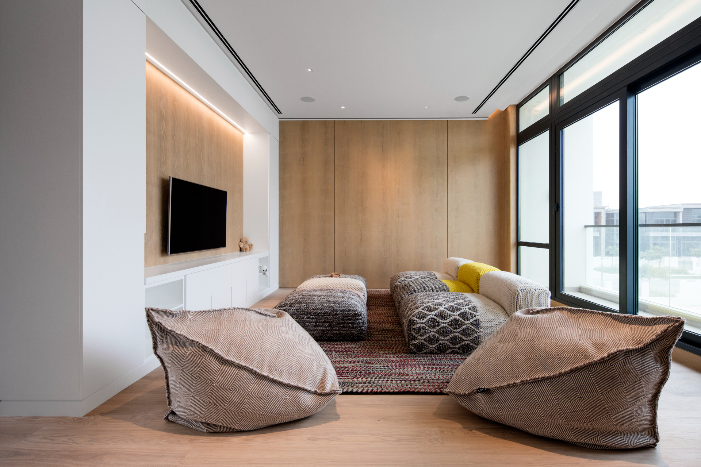
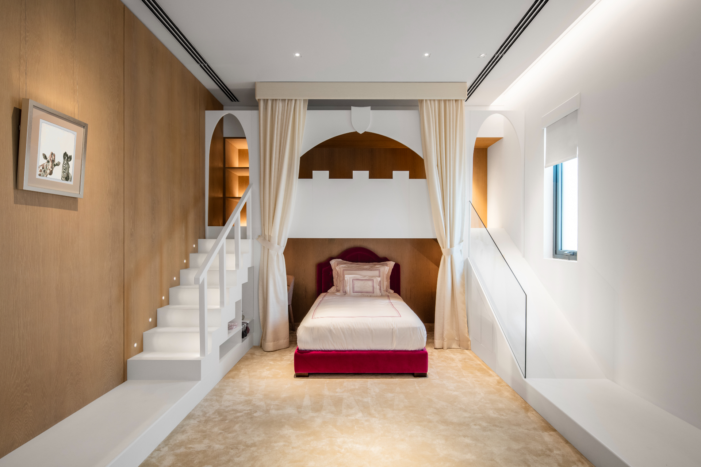
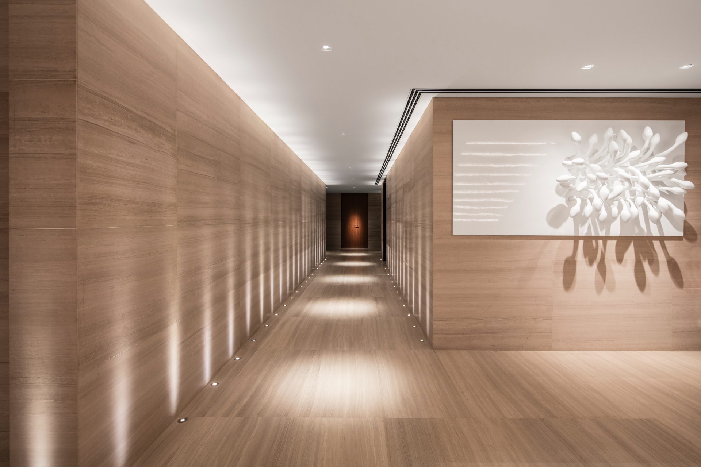
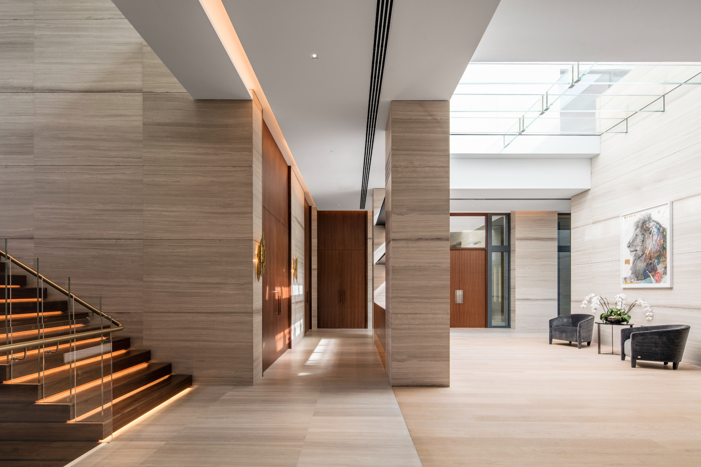
INFORMATION
Wallpaper* Newsletter
Receive our daily digest of inspiration, escapism and design stories from around the world direct to your inbox.
Daven Wu is the Singapore Editor at Wallpaper*. A former corporate lawyer, he has been covering Singapore and the neighbouring South-East Asian region since 1999, writing extensively about architecture, design, and travel for both the magazine and website. He is also the City Editor for the Phaidon Wallpaper* City Guide to Singapore.
-
 Japan in Milan! See the highlights of Japanese design at Milan Design Week 2025
Japan in Milan! See the highlights of Japanese design at Milan Design Week 2025At Milan Design Week 2025 Japanese craftsmanship was a front runner with an array of projects in the spotlight. Here are some of our highlights
By Danielle Demetriou
-
 Tour the best contemporary tea houses around the world
Tour the best contemporary tea houses around the worldCelebrate the world’s most unique tea houses, from Melbourne to Stockholm, with a new book by Wallpaper’s Léa Teuscher
By Léa Teuscher
-
 ‘Humour is foundational’: artist Ella Kruglyanskaya on painting as a ‘highly questionable’ pursuit
‘Humour is foundational’: artist Ella Kruglyanskaya on painting as a ‘highly questionable’ pursuitElla Kruglyanskaya’s exhibition, ‘Shadows’ at Thomas Dane Gallery, is the first in a series of three this year, with openings in Basel and New York to follow
By Hannah Silver