Dublin house gets brutalist makeover by GKMP Architects
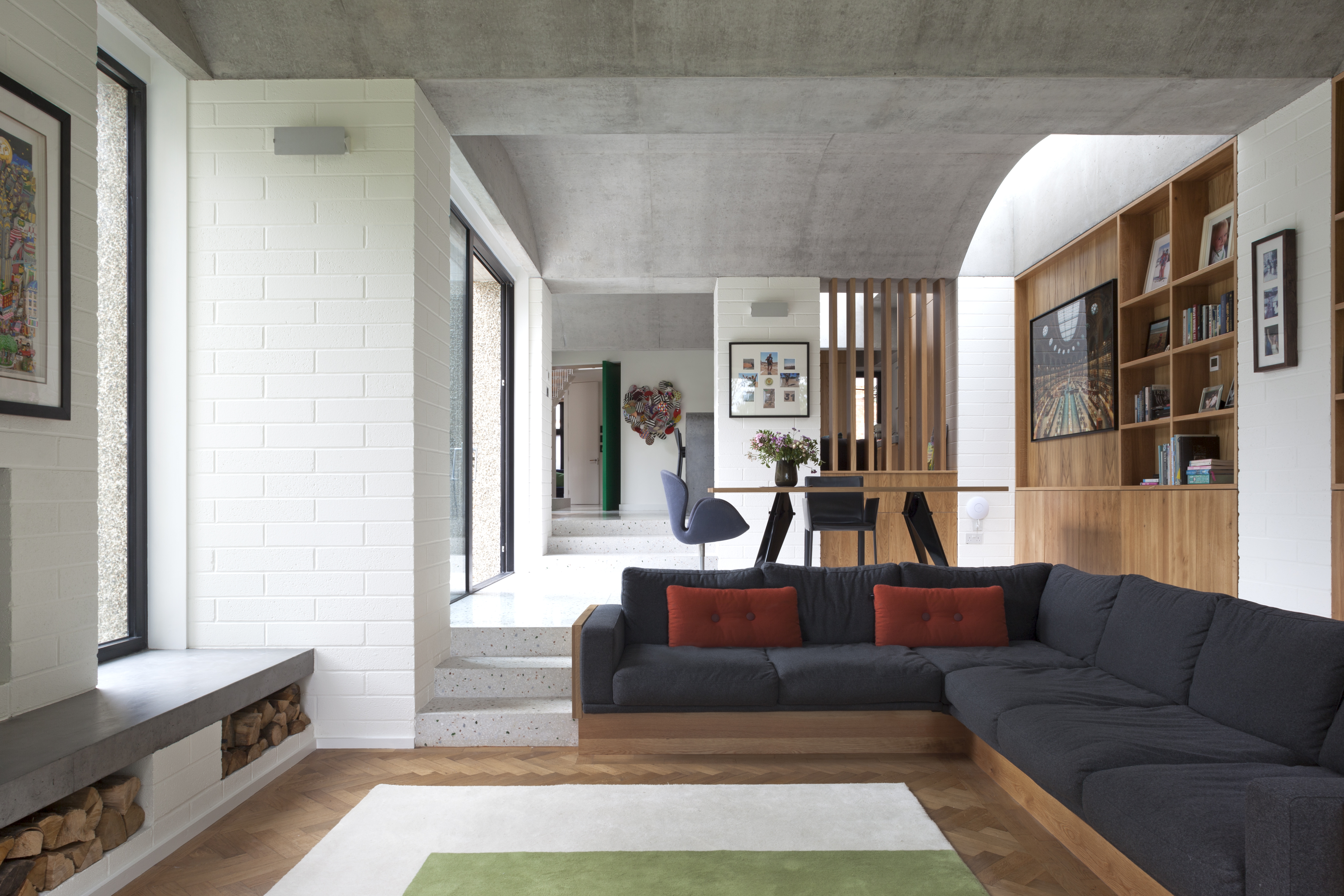
Dublin-based GKMP Architects has redesigned an existing small cottage house and shop structure into a family residence in the city's Sundymount district. The resulting design not only completely transforms the original structure into a modern home, it also presents it with a distinct architectural identity, using a few, key materials, such as concrete and timber, in their raw form within a new brutalist composition.
One of the team's key aims was to maximise space. They wanted to open up and brighten the interior, however at the same time maintain a sense of the different functions in the large open-plan ground floor. So each of these different uses – kitchen, dining, living – should be able to have its own feel and identity.
A generous extension at the rear of the plot adds square footage to the whole, allowing for the necessary space to breathe. This leads out to a green garden and several smaller courtyards and outside niches 'hidden' between the old and new parts of the structure.
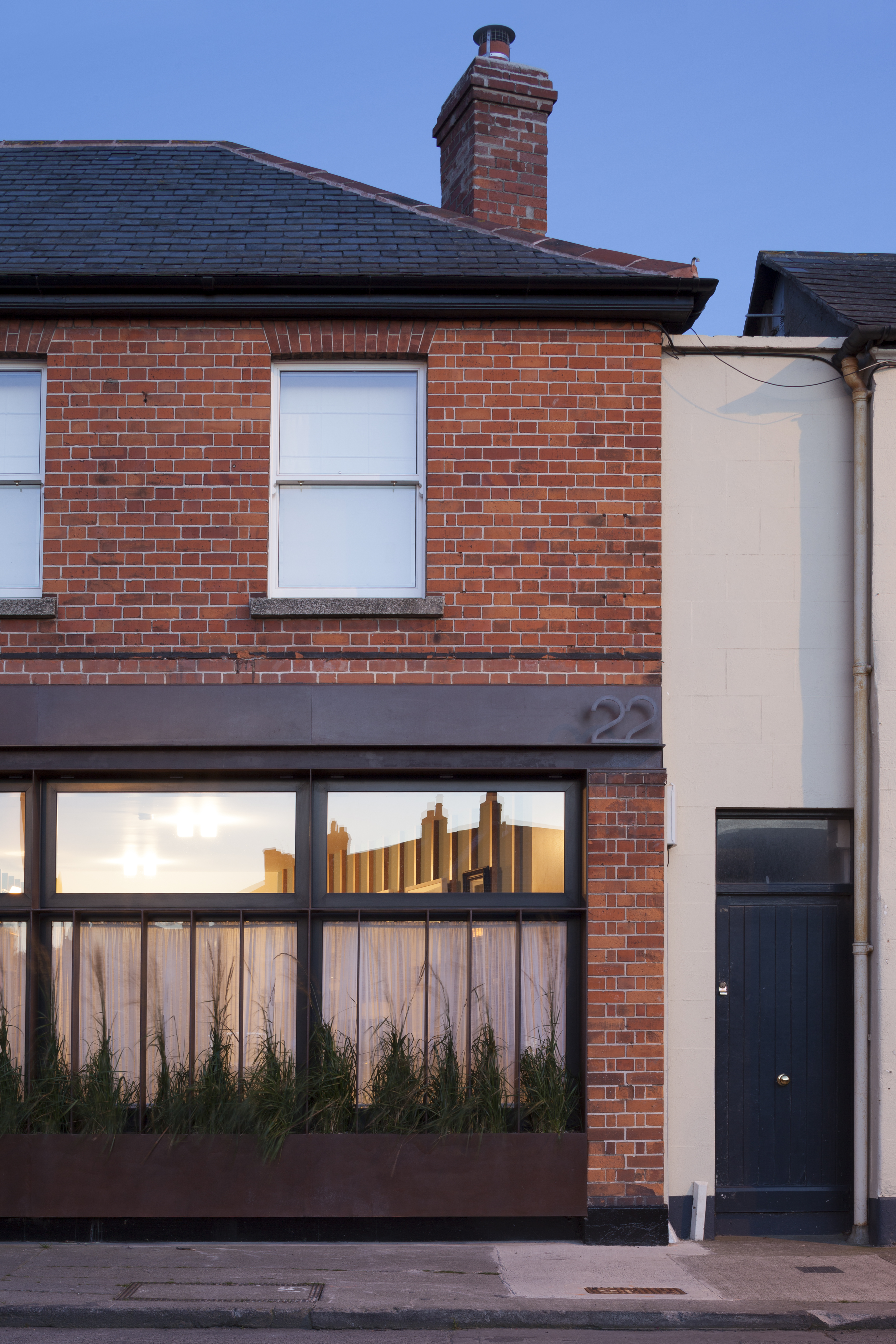
The project's existing structure used to house a small home and a shop.
Inside, old and new are seamlessly connected through a common approach throughout. Terrazzo flooring on the ground level flows across areas, unifying everything and referencing the material's historical use in the original dwelling. The ceiling becomes another unique feature in the design, with large naked concrete vaults spreading over the living spaces on the ground level, defining different zones. Poured in situ, the concrete was mixed with a lighter hue in mind, in order to make the space appear brighter.
Timber cladding and built-in furniture and fittings, as well as metal detailing make this residential interior a labour of love and a truly bespoke space; it's no wonder that it has already scooped several awards, including first place in the house category at the Royal Institute of Architects Ireland awards and the Irish Concrete Society Awards.
A new steel and oak staircase connects the ground floor and the ‘lighter' upper floor spaces. Upstairs, white plastered rooms contain the bedrooms, bathrooms, and a master suite that occupies the extension's top floor. There, white painted timber beams add a sharp linearity to the interior and a large window looks out to the leafy garden beyond.
‘We believe that this project successfully demonstrates the beauty and variety of concrete as a material while simultaneously celebrating its structural and aesthetic properties throughout the different elements in the project', say the practice's principals, Grace Keeley and Michael Pike. GKMP have crafted a space that offers a careful balance between comfort and robustness.
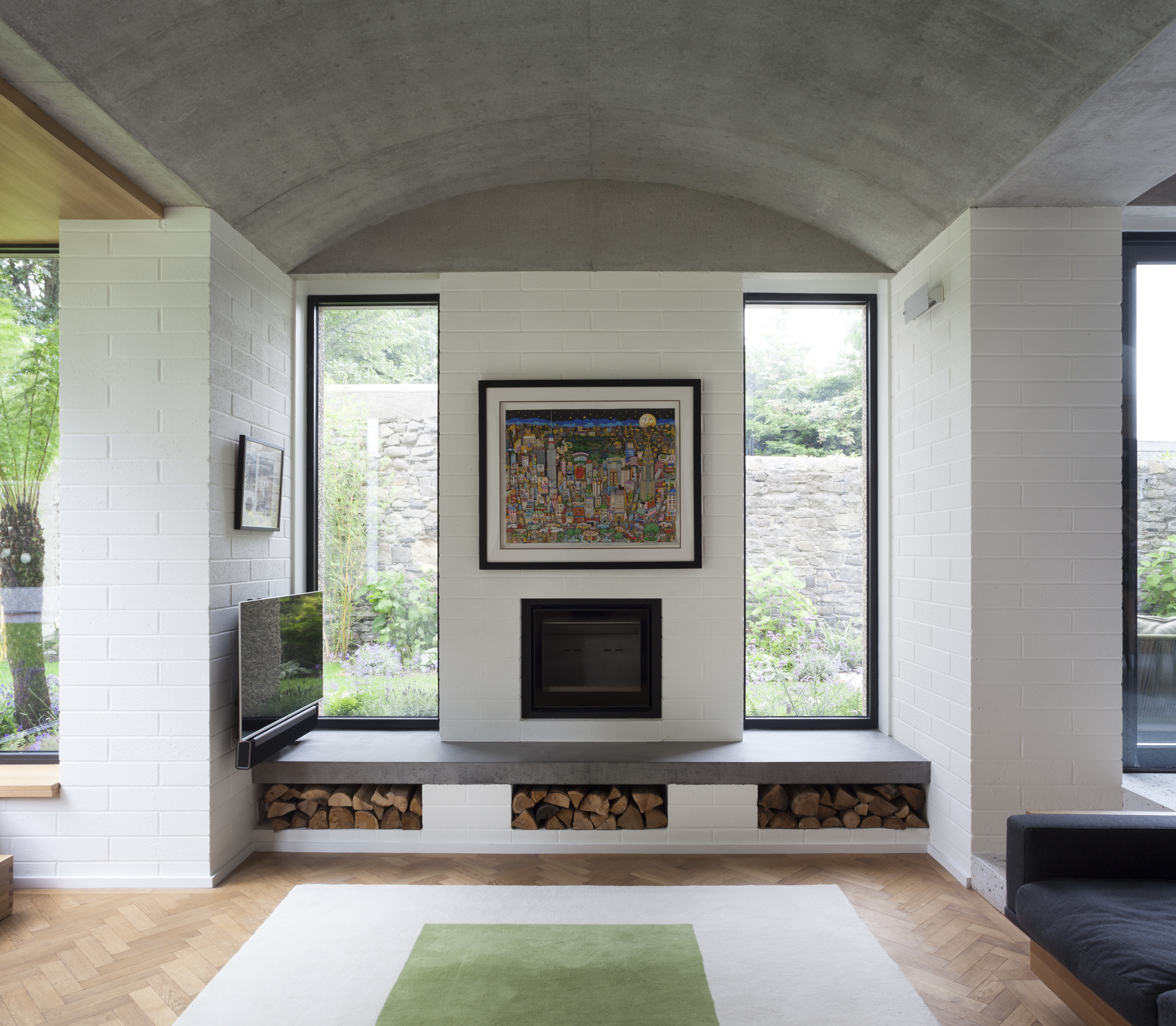
The project included a large extension, part two-storey and part one-storey, which is now built to the side and rear of the existing property.
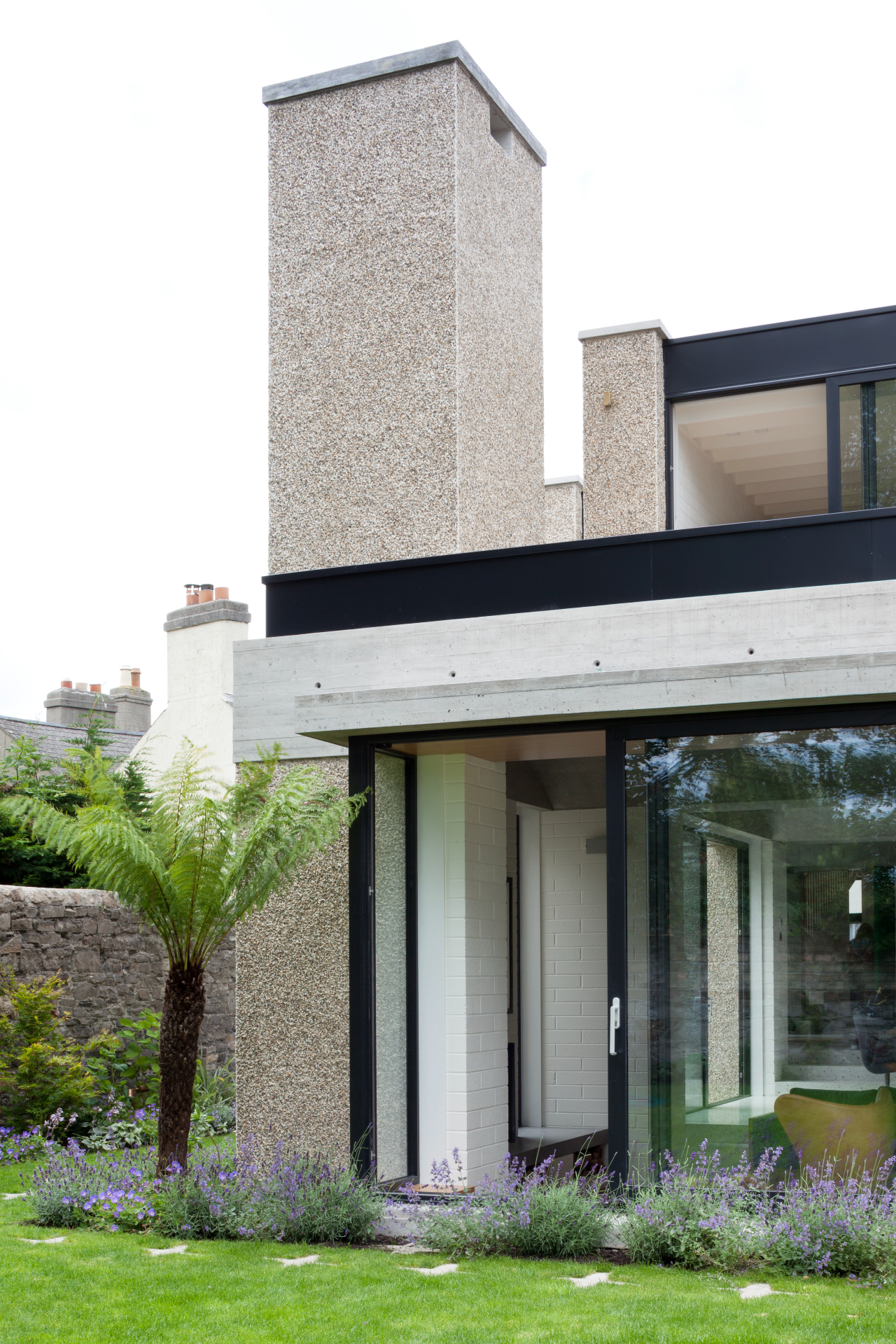
The rear extension leads out to a generous green garden.
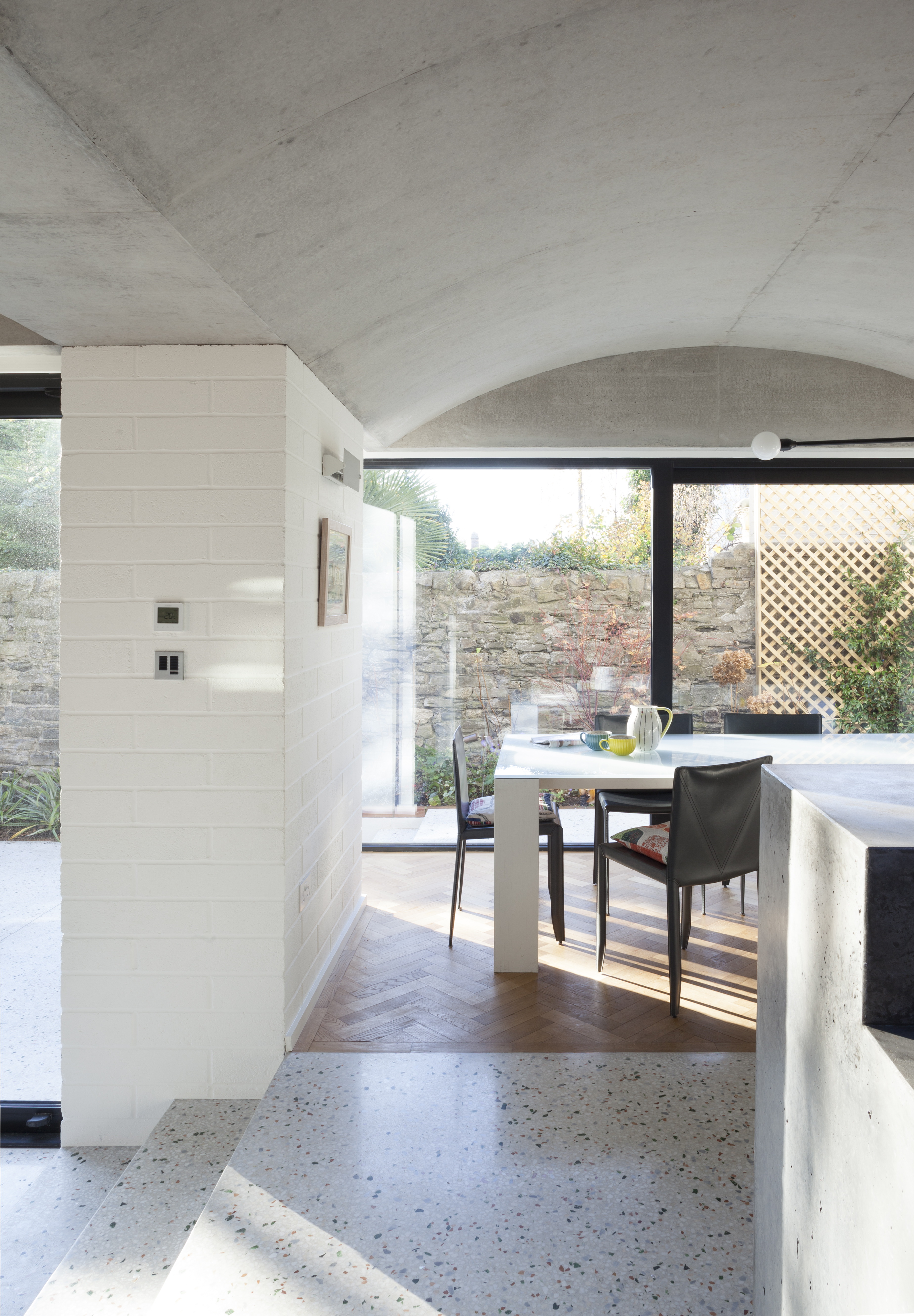
Inside, there is a large open plan space that accomodates kitchen, dining and living.
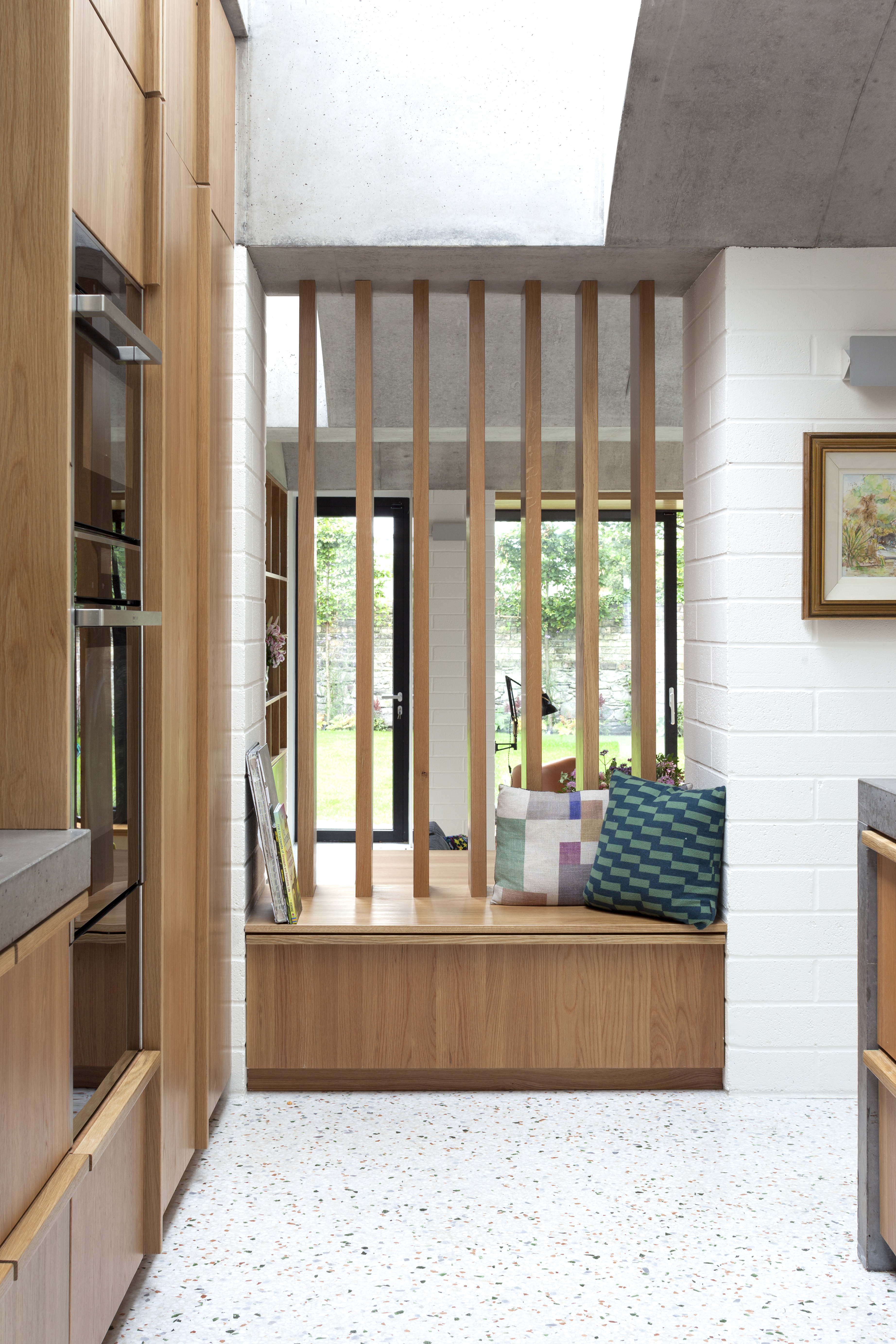
Bespoke joinery and fitted furniture ensure every part of the house makes the most of what's available.
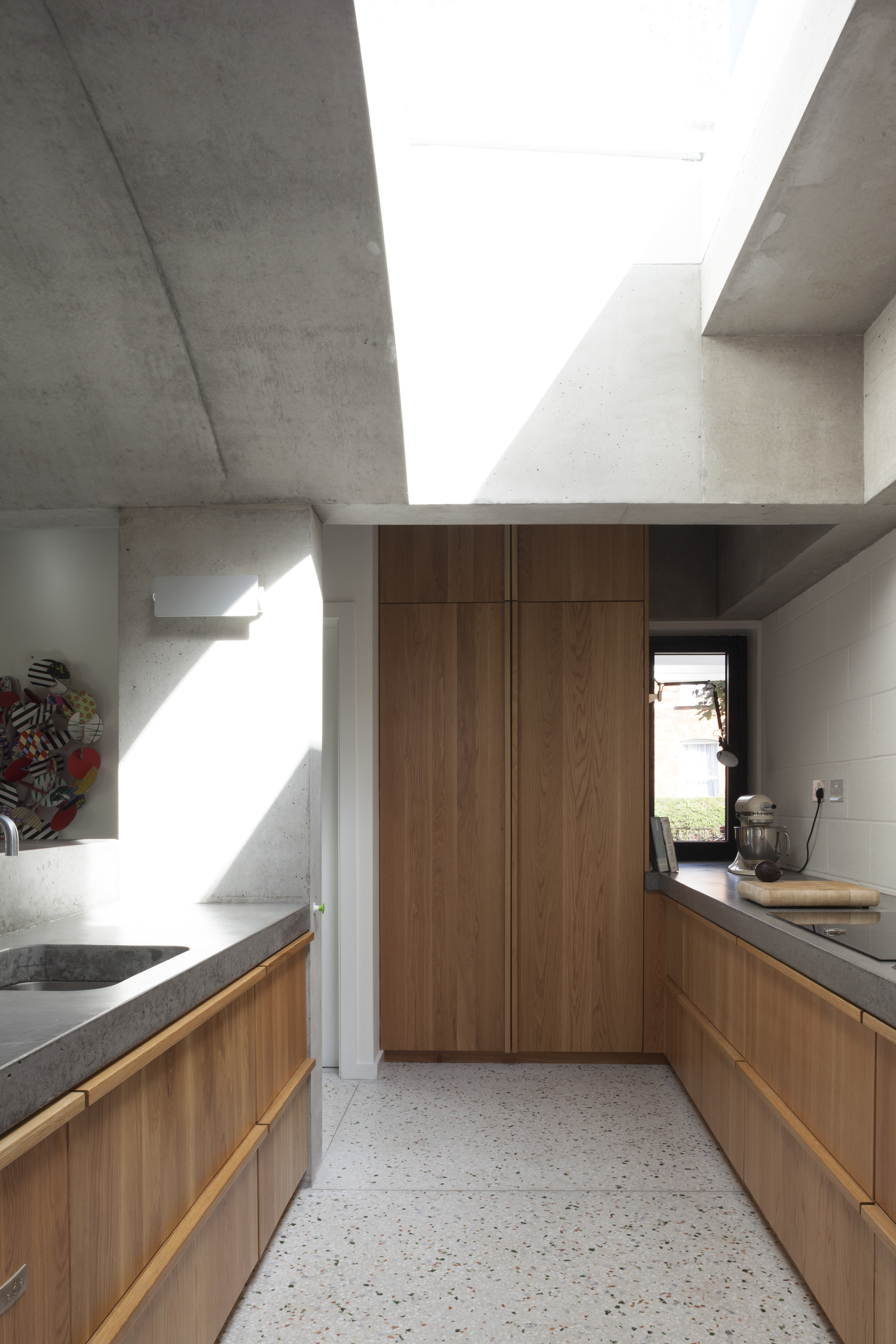
The ground floor is finished in a terrazzo, which references the material's existence in the old house.
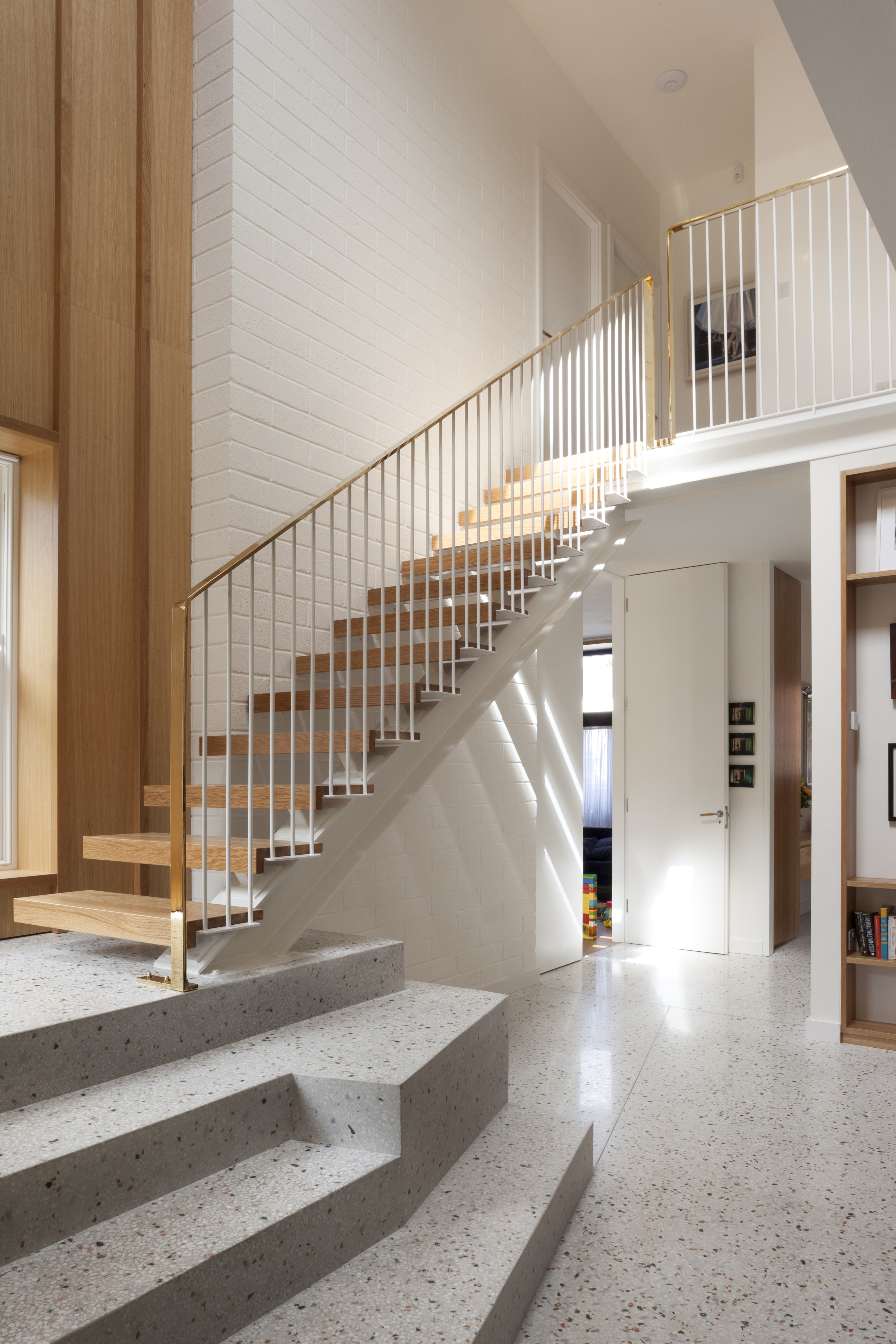
A sculptural straicase leads up to the top floor, where the master bedroom is located within the extension.
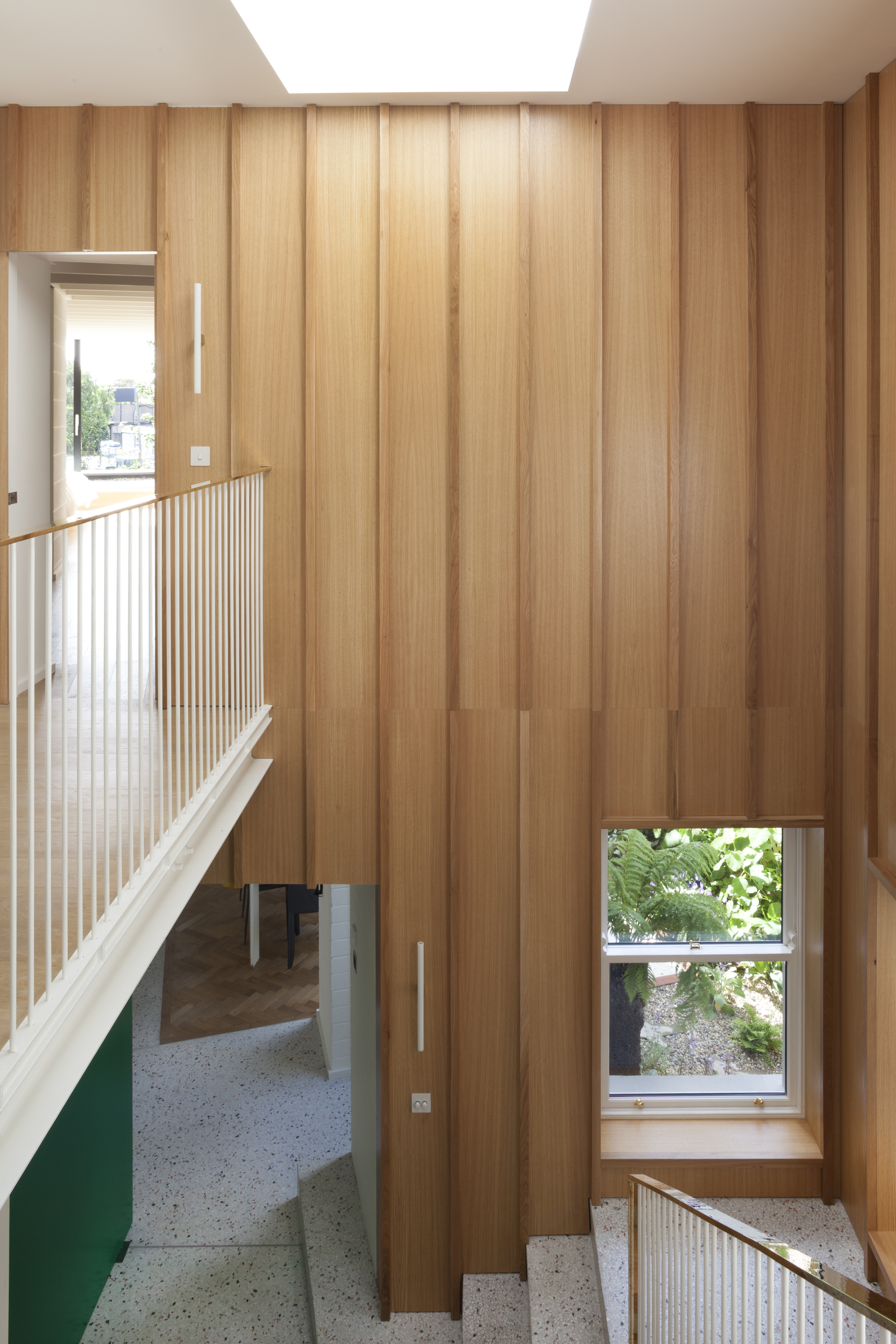
Timber cladding lends a warm feel to the interior atmosphere.
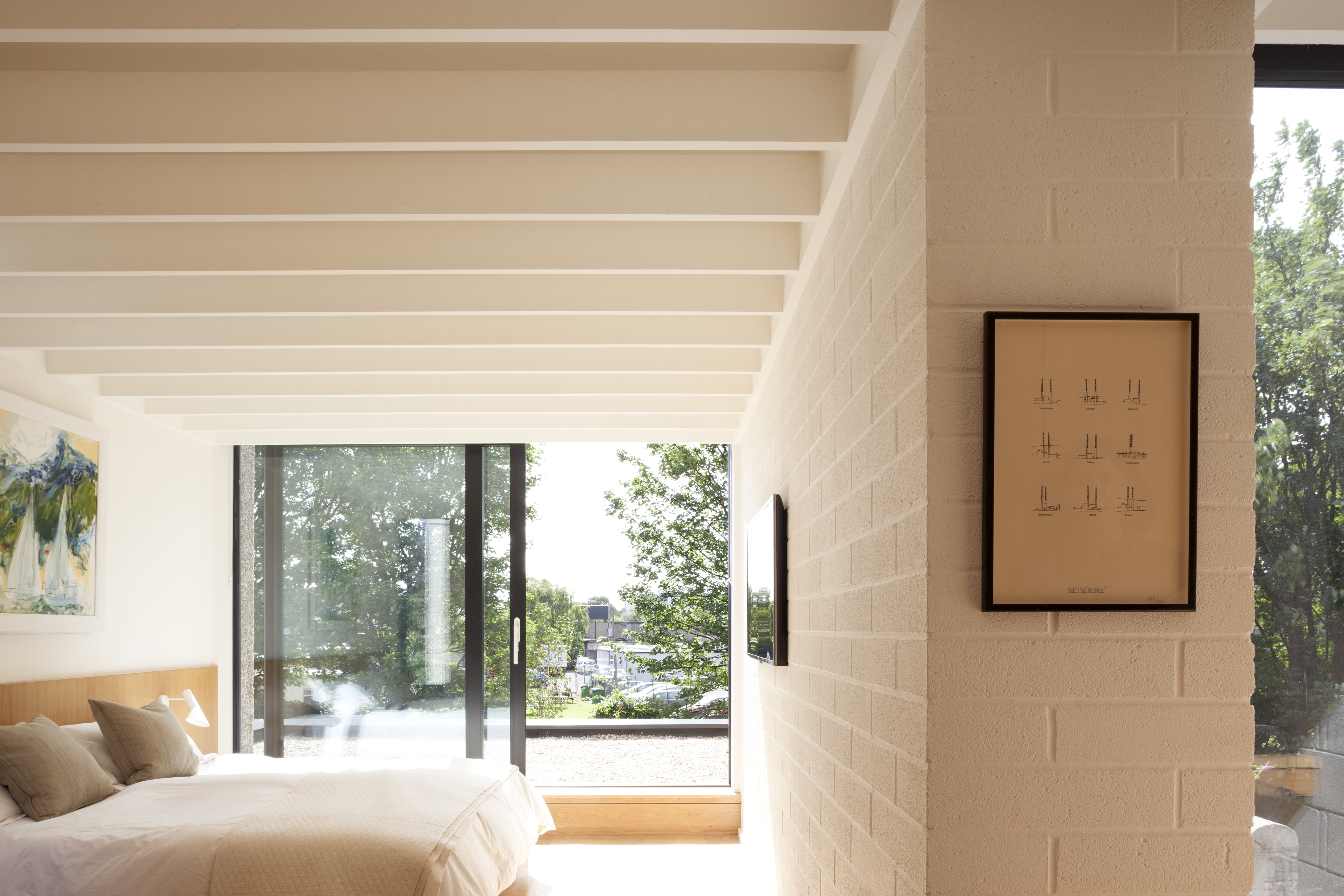
In situ concrete helped form the structure's unique ceilings on the ground floor, while upstairs, there are white painted timber beams.
INFORMATION
For more information, visit the GKMP Architects website
Wallpaper* Newsletter
Receive our daily digest of inspiration, escapism and design stories from around the world direct to your inbox.
Ellie Stathaki is the Architecture & Environment Director at Wallpaper*. She trained as an architect at the Aristotle University of Thessaloniki in Greece and studied architectural history at the Bartlett in London. Now an established journalist, she has been a member of the Wallpaper* team since 2006, visiting buildings across the globe and interviewing leading architects such as Tadao Ando and Rem Koolhaas. Ellie has also taken part in judging panels, moderated events, curated shows and contributed in books, such as The Contemporary House (Thames & Hudson, 2018), Glenn Sestig Architecture Diary (2020) and House London (2022).
-
 Put these emerging artists on your radar
Put these emerging artists on your radarThis crop of six new talents is poised to shake up the art world. Get to know them now
By Tianna Williams
-
 Dining at Pyrá feels like a Mediterranean kiss on both cheeks
Dining at Pyrá feels like a Mediterranean kiss on both cheeksDesigned by House of Dré, this Lonsdale Road addition dishes up an enticing fusion of Greek and Spanish cooking
By Sofia de la Cruz
-
 Creased, crumpled: S/S 2025 menswear is about clothes that have ‘lived a life’
Creased, crumpled: S/S 2025 menswear is about clothes that have ‘lived a life’The S/S 2025 menswear collections see designers embrace the creased and the crumpled, conjuring a mood of laidback languor that ran through the season – captured here by photographer Steve Harnacke and stylist Nicola Neri for Wallpaper*
By Jack Moss
-
 2025 Expo Osaka: Ireland is having a moment in Japan
2025 Expo Osaka: Ireland is having a moment in JapanAt 2025 Expo Osaka, a new sculpture for the Irish pavilion brings together two nations for a harmonious dialogue between place and time, material and form
By Danielle Demetriou
-
 Remembering Alexandros Tombazis (1939-2024), and the Metabolist architecture of this 1970s eco-pioneer
Remembering Alexandros Tombazis (1939-2024), and the Metabolist architecture of this 1970s eco-pioneerBack in September 2010 (W*138), we explored the legacy and history of Greek architect Alexandros Tombazis, who this month celebrates his 80th birthday.
By Ellie Stathaki
-
 Sun-drenched Los Angeles houses: modernism to minimalism
Sun-drenched Los Angeles houses: modernism to minimalismFrom modernist residences to riveting renovations and new-build contemporary homes, we tour some of the finest Los Angeles houses under the Californian sun
By Ellie Stathaki
-
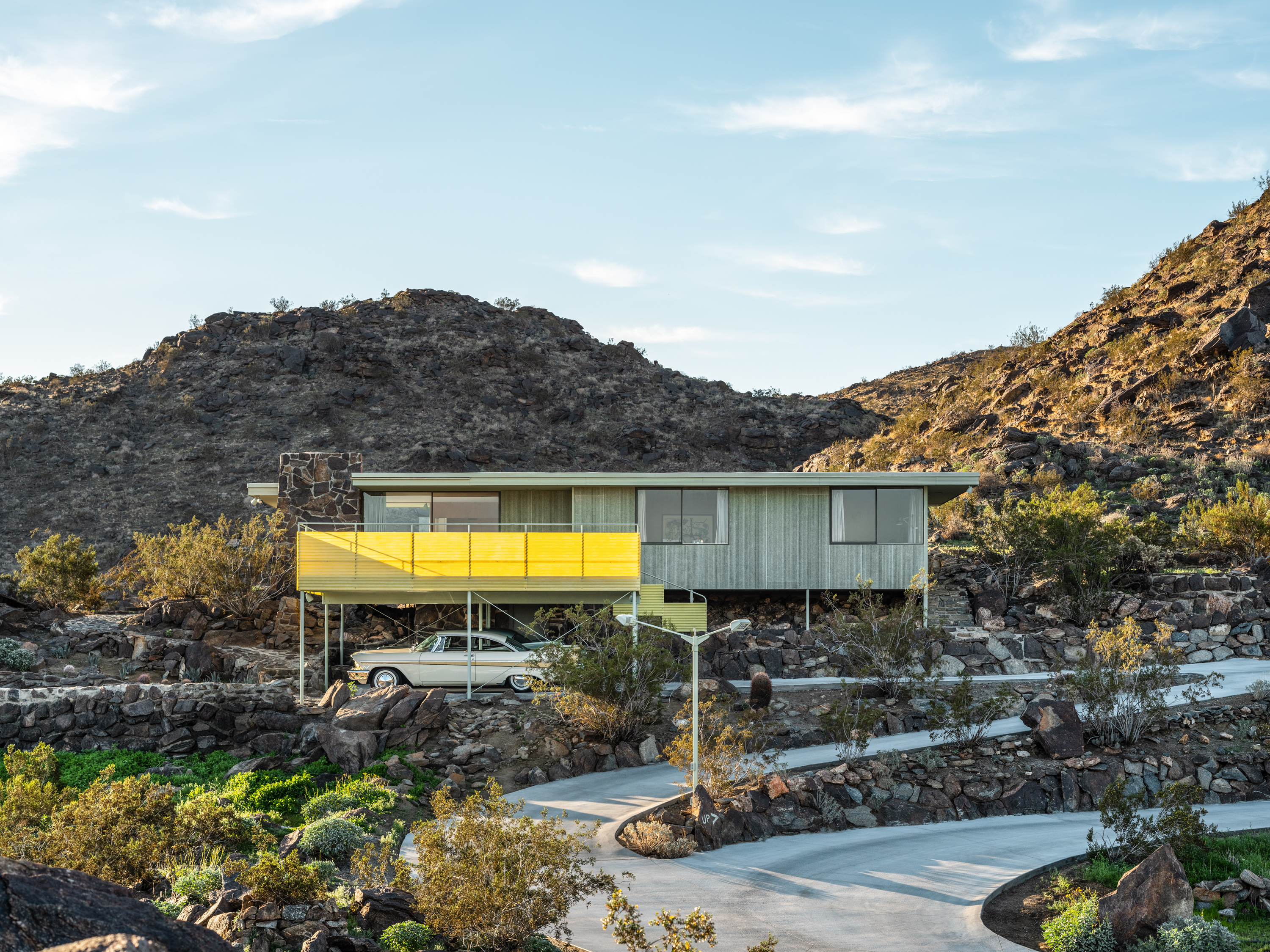 Modernist architecture: inspiration from across the globe
Modernist architecture: inspiration from across the globeModernist architecture has had a tremendous influence on today’s built environment, making these midcentury marvels some of the most closely studied 20th-century buildings; here, we explore the genre by continent
By Ellie Stathaki
-
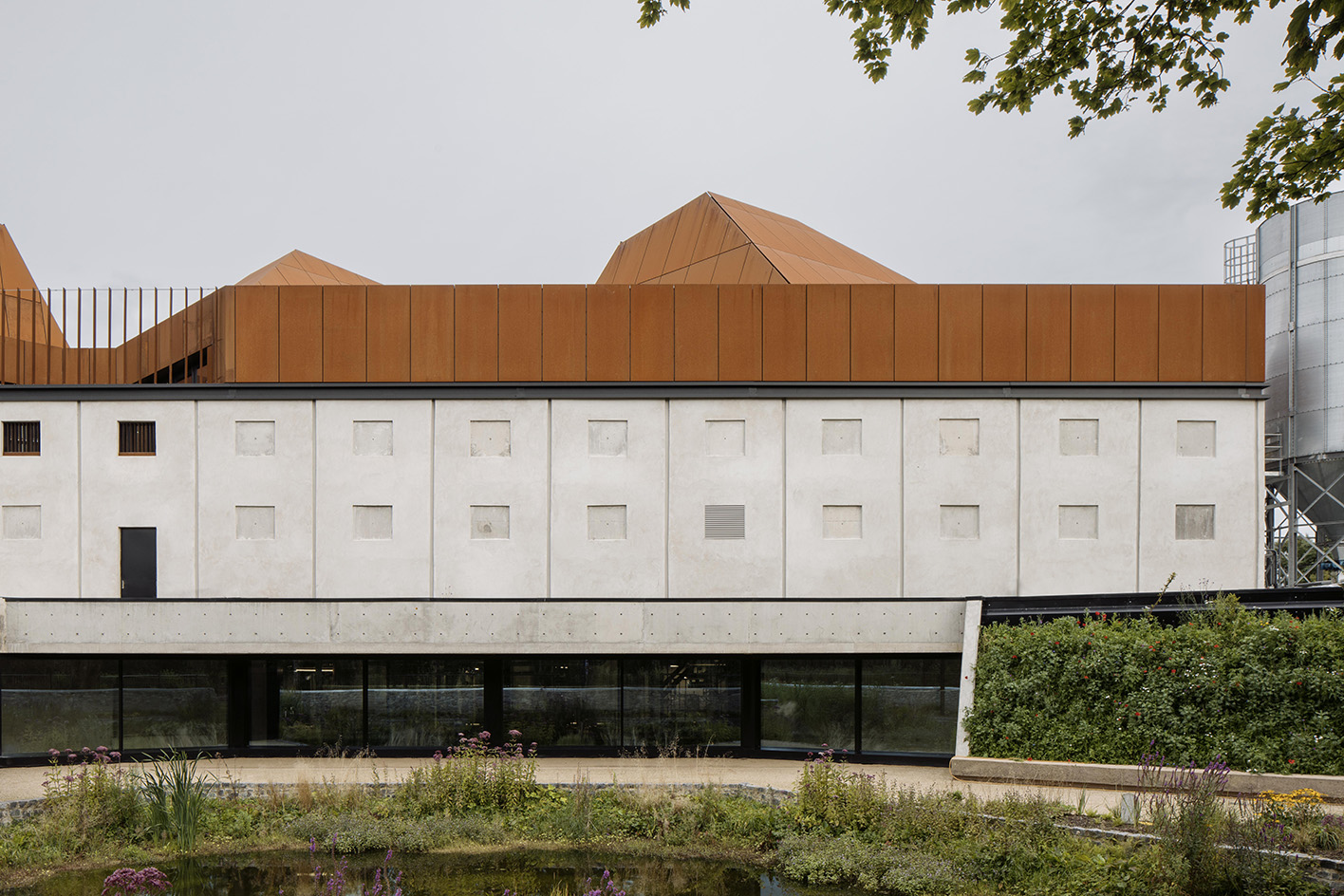 Step inside the spirit world of Church of Oak's headquarters in Ireland
Step inside the spirit world of Church of Oak's headquarters in IrelandNew Irish whiskey brand Church of Oak gets a headquarters with a strong identity designed by boutique studio ODOS Architects
By Ellie Stathaki
-
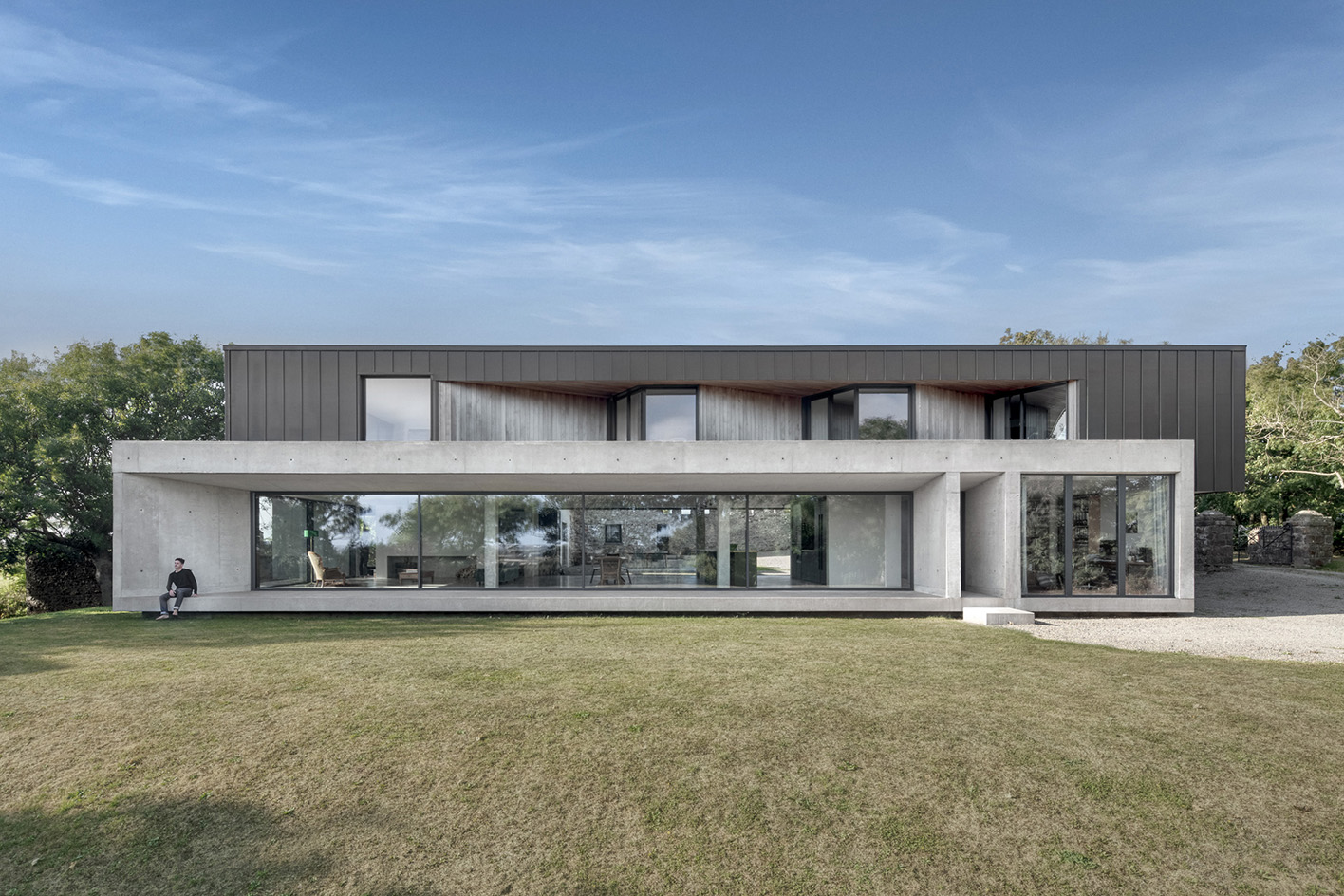 Minimalist architecture: homes that inspire calm
Minimalist architecture: homes that inspire calmThese examples of minimalist architecture place life in the foreground – clutter is demoted; joy promoted
By Ellie Stathaki
-
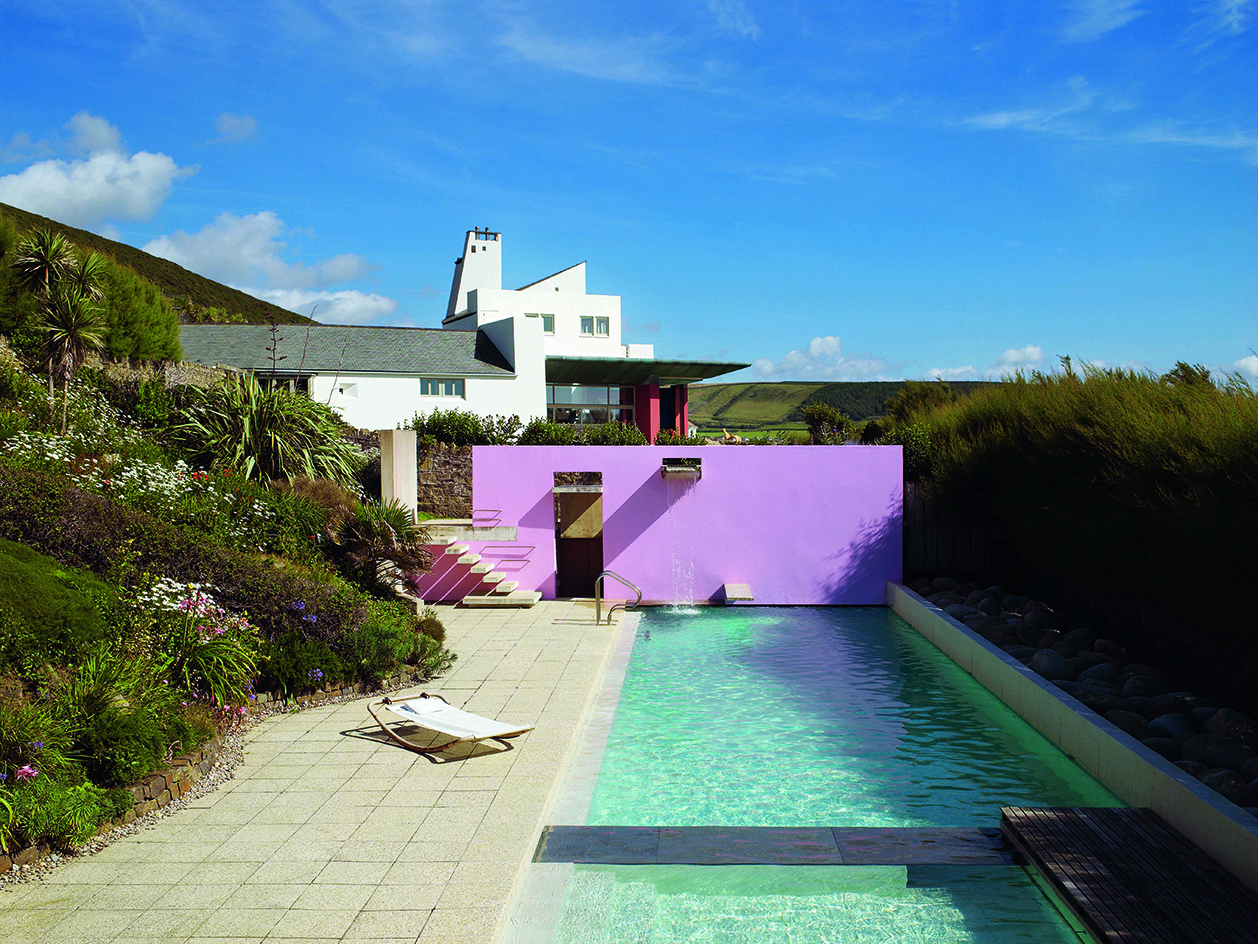 The iconic British house: key examples explored
The iconic British house: key examples exploredNew book ‘The Iconic British House’ by Dominic Bradbury explores the country’s best residential examples since 1900
By Ellie Stathaki
-
 Loyle Carner’s Reading Festival 2023 stage presents spatial storytelling at its finest
Loyle Carner’s Reading Festival 2023 stage presents spatial storytelling at its finestWe talk to Loyle Carner and The Unlimited Dreams Company (UDC) about the musical artist’s stage set design for Reading Festival 2023
By Teshome Douglas-Campbell