Concrete and glass house on Belgian coast designed as a minimal canvas
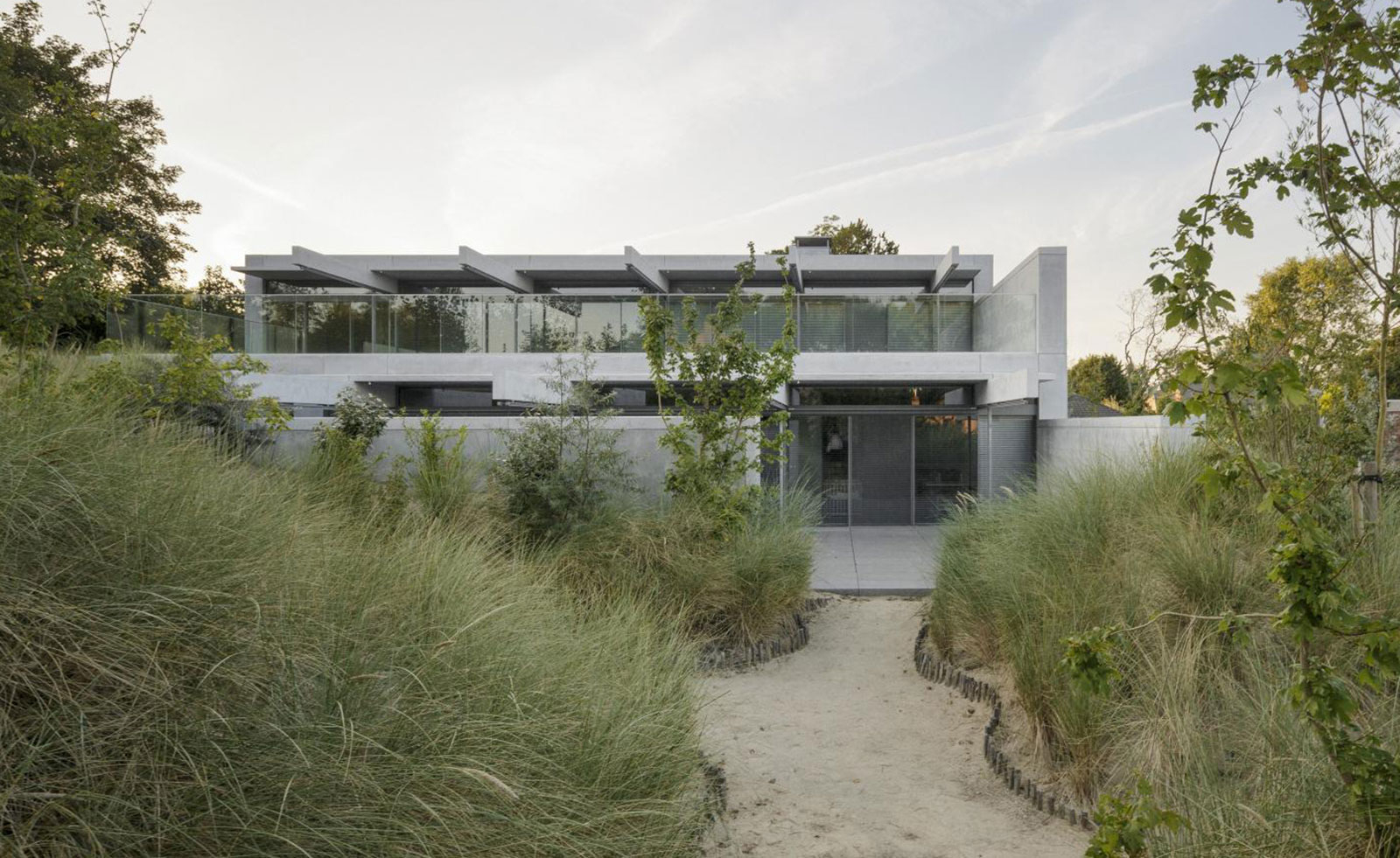
Architecture studio i.s.m.architecten has created a seaside retreat in the Belgian costal town of Oostduinkerke for a busy Antwerp-based family. The concept, developed in partnership with designer Paul Ibens, combines two residences under one roof.
‘The first thing that struck us was the unique setting', explains Koen Pauwels of i.s.m.architecten. ‘The building plot is part of a dune landscape that extends into the neighbouring nature reserve. From the start, we wanted to respect the natural slope and the typical vegetation on the site and work with it, rather than against it. To give the building a modest appearance in this environment, we decided to partly embed it into the dune.'
A single, low volume, containing the two stacked residences, appears peeking from the undulating landscape. The top floor has a one-bedroom apartment for the parents, while the ground floor unit has a similar layout with two bedrooms for their grown-up children and their young families. A generously sized internal ‘street' provides access to both units and acts as a multifunctional space, to be shared by all inhabitants.
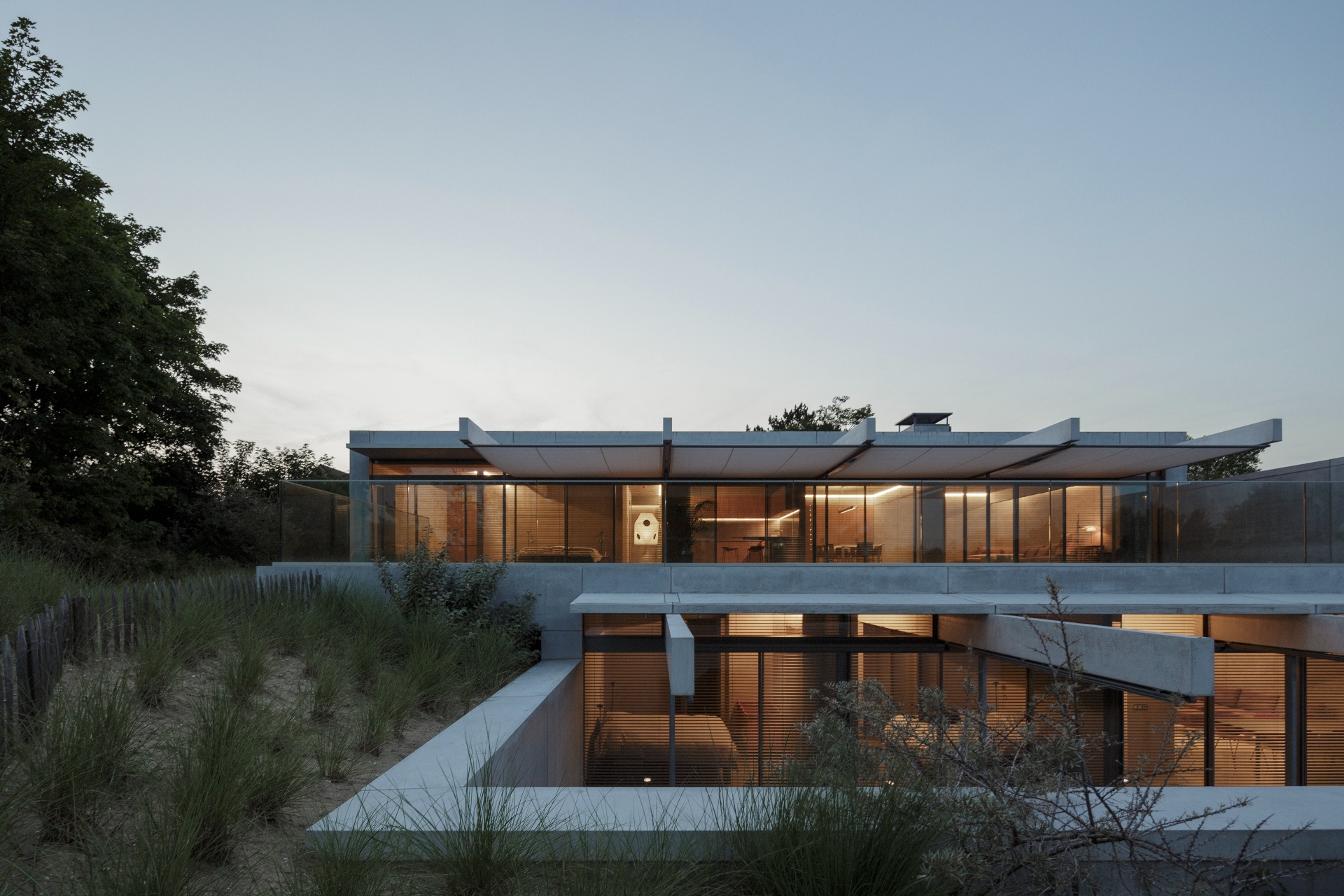
The facades consist solely of glass and prefabricated concrete panels; a series of protruding beams sets a prominent rhythm across the facade. The beams remain visible in the interior and they emphasize the linearity of the layout. ‘In both residences, all the rooms are lined up along a long corridor at the rear', explains Pauwels. ‘The south-facing front of the house is entirely opened with floor-to-ceiling windows and large terraces that stretch along the rooms. The monolithic rear facade, to the contrary, is closed and with just one carefully placed window that overlooks the back garden.'
The material palette is sober and unambiguous. Pauwels continues: ‘We have combined polished concrete floors in the living quarters and custom-made timber floors for the bedrooms with lime plaster on the walls and ceilings and oak veneered fixed furniture. The selective use of glass and stainless steel in the kitchen, adds detail to the interior. Our aim was to create a pure canvas for living, with the surrounding nature as the main attraction.'
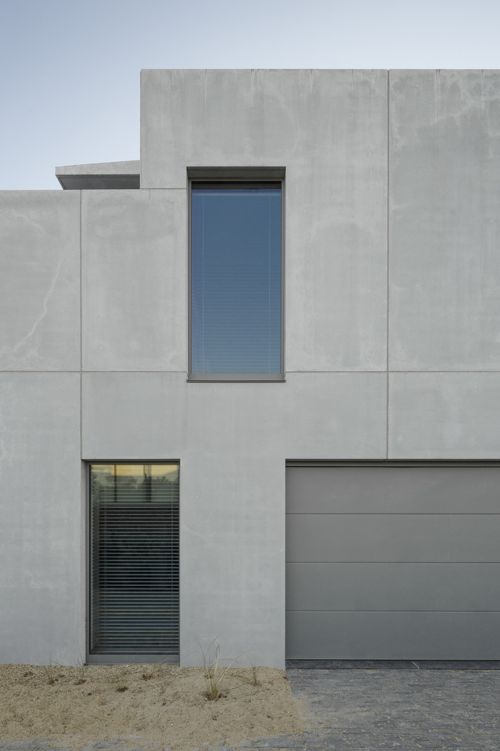
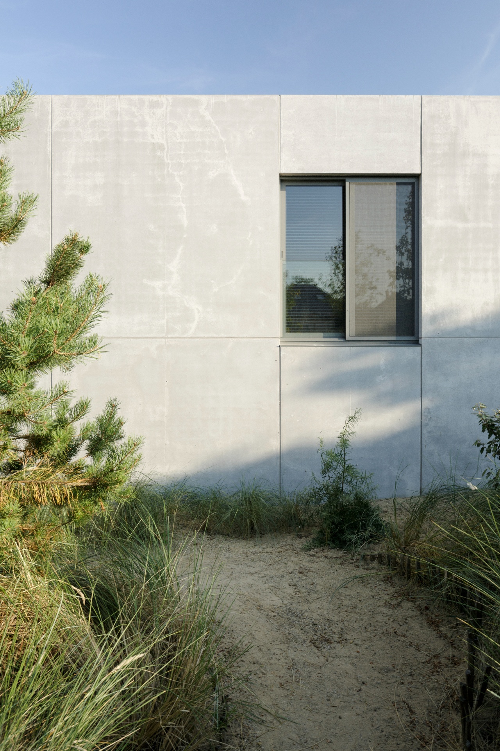
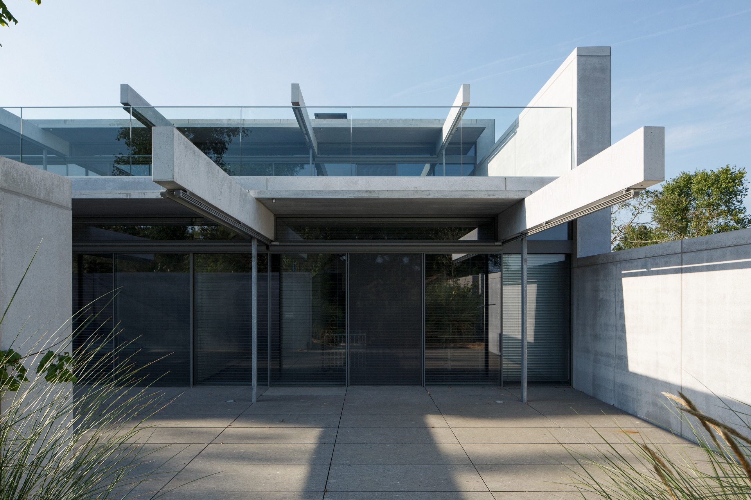
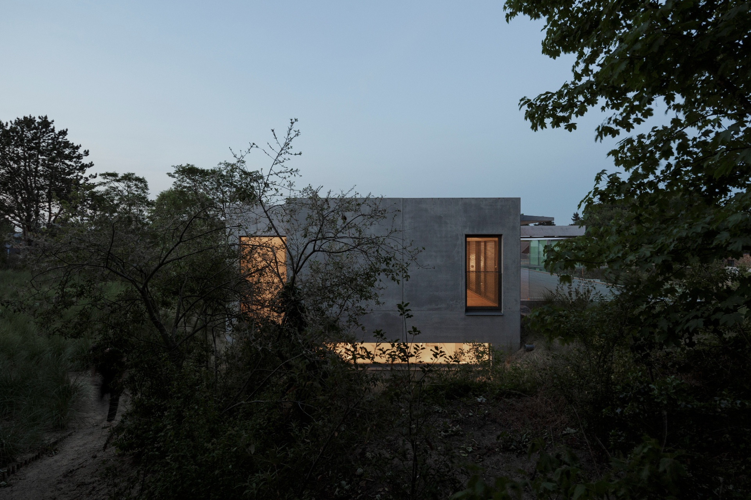
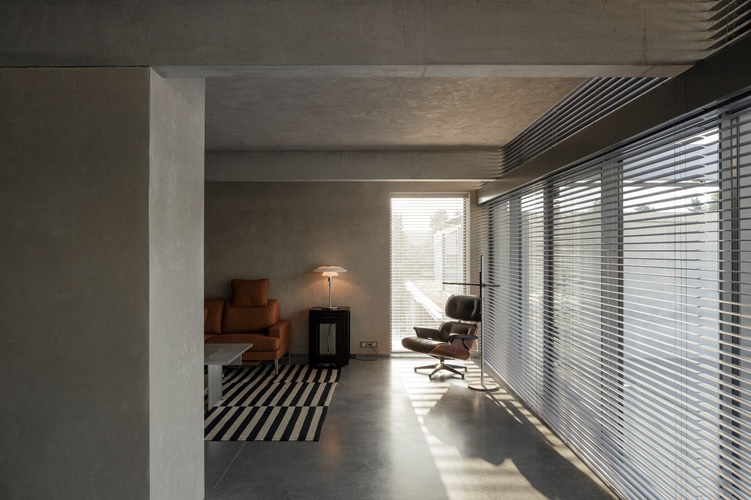
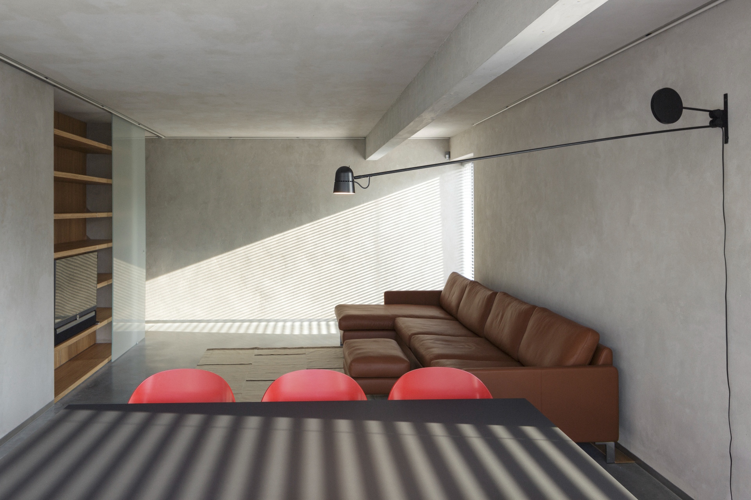
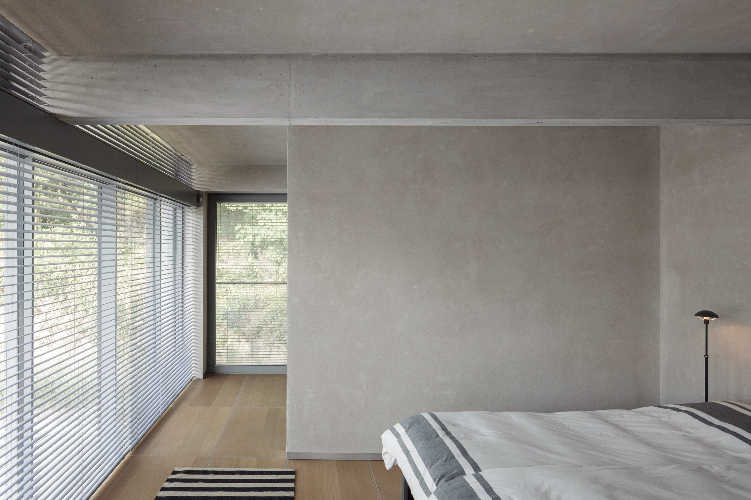
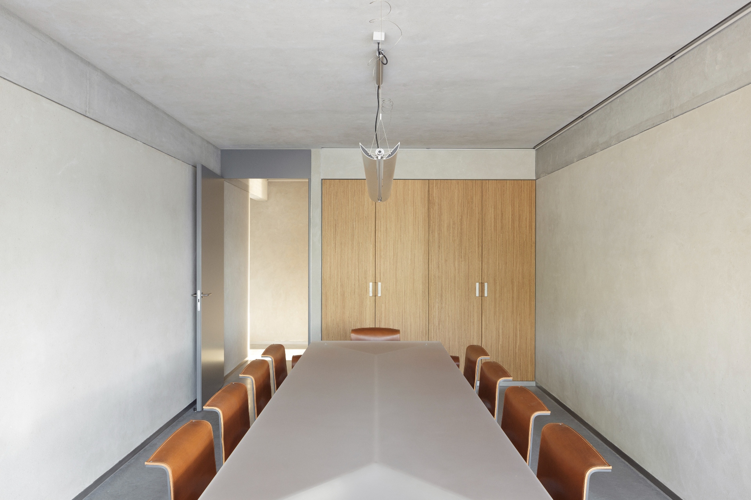
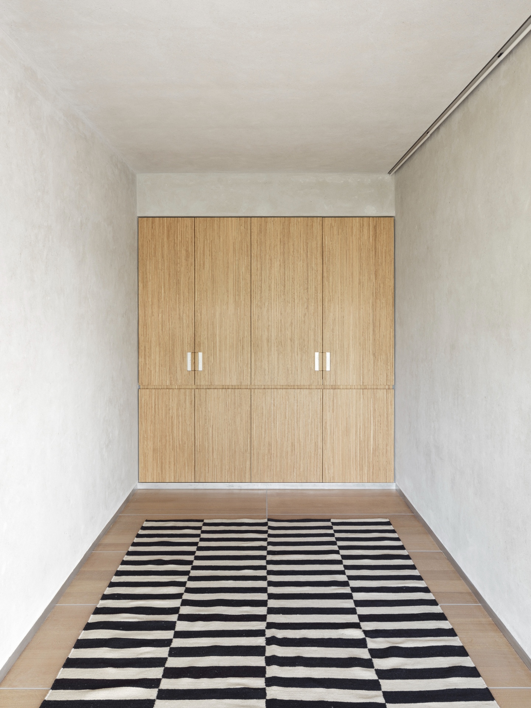
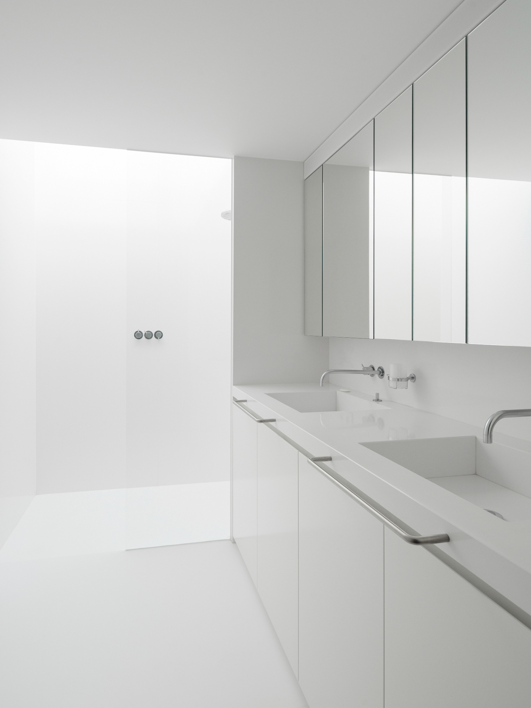
INFORMATION
Wallpaper* Newsletter
Receive our daily digest of inspiration, escapism and design stories from around the world direct to your inbox.
-
 All-In is the Paris-based label making full-force fashion for main character dressing
All-In is the Paris-based label making full-force fashion for main character dressingPart of our monthly Uprising series, Wallpaper* meets Benjamin Barron and Bror August Vestbø of All-In, the LVMH Prize-nominated label which bases its collections on a riotous cast of characters – real and imagined
By Orla Brennan
-
 Maserati joins forces with Giorgetti for a turbo-charged relationship
Maserati joins forces with Giorgetti for a turbo-charged relationshipAnnouncing their marriage during Milan Design Week, the brands unveiled a collection, a car and a long term commitment
By Hugo Macdonald
-
 Through an innovative new training program, Poltrona Frau aims to safeguard Italian craft
Through an innovative new training program, Poltrona Frau aims to safeguard Italian craftThe heritage furniture manufacturer is training a new generation of leather artisans
By Cristina Kiran Piotti
-
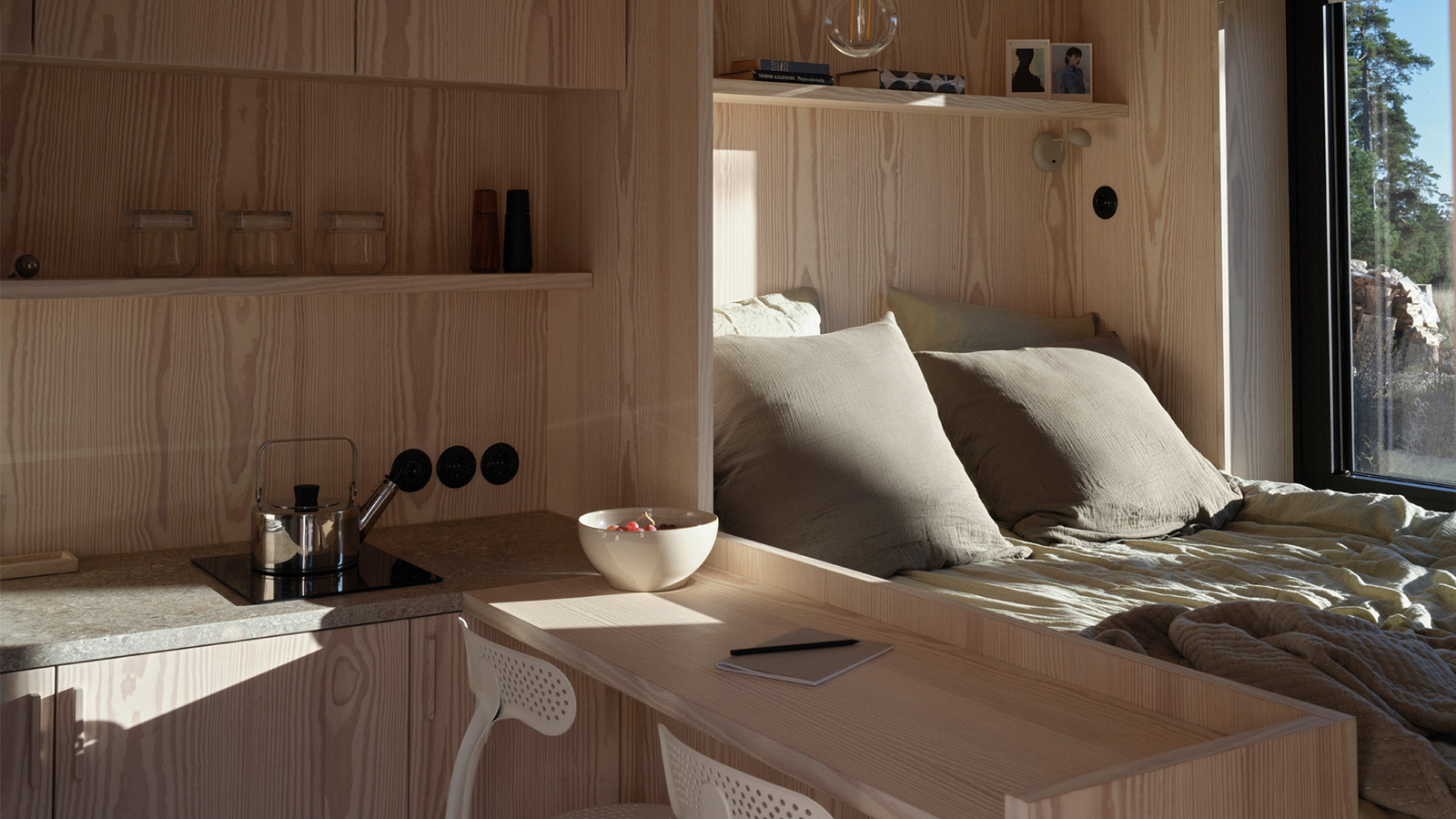 ‘Close to solitude, but with a neighbour’: Furu’s cabins in the woods are a tranquil escape
‘Close to solitude, but with a neighbour’: Furu’s cabins in the woods are a tranquil escapeTaking its name from the Swedish word for ‘pine tree’, creative project management studio Furu is growing against the grain
By Siska Lyssens
-
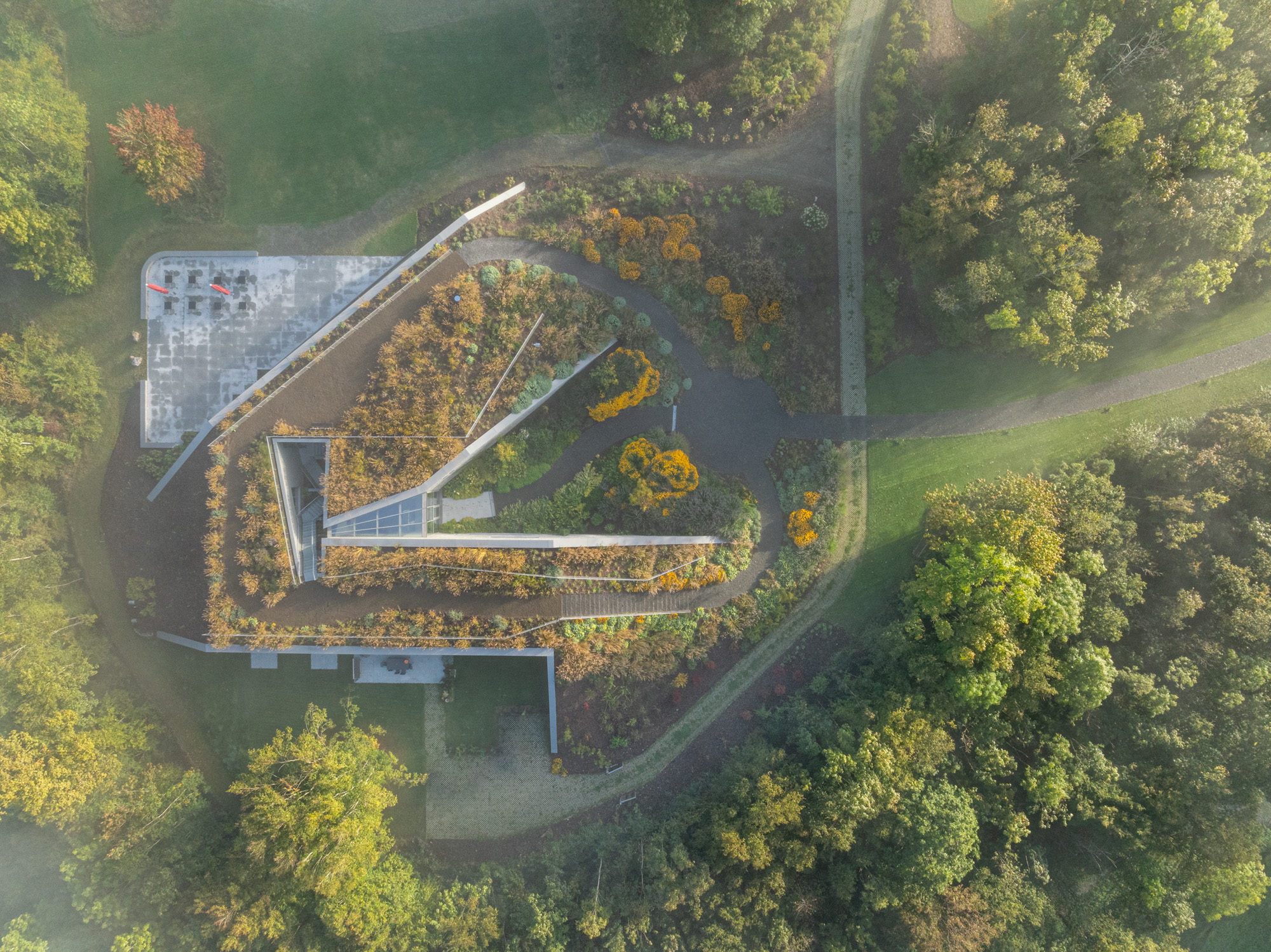 Tour Marche Arboretum, a new 'museum' of plants in Belgium
Tour Marche Arboretum, a new 'museum' of plants in BelgiumMarche Arboretum is a joyful new green space in Belgium, dedicated to nature and science – and a Wallpaper* Design Award 2025 winner
By Ellie Stathaki
-
 Wallpaper* Design Awards 2025: celebrating architectural projects that restore, rebalance and renew
Wallpaper* Design Awards 2025: celebrating architectural projects that restore, rebalance and renewAs we welcome 2025, the Wallpaper* Architecture Awards look back, and to the future, on how our attitudes change; and celebrate how nature, wellbeing and sustainability take centre stage
By Ellie Stathaki
-
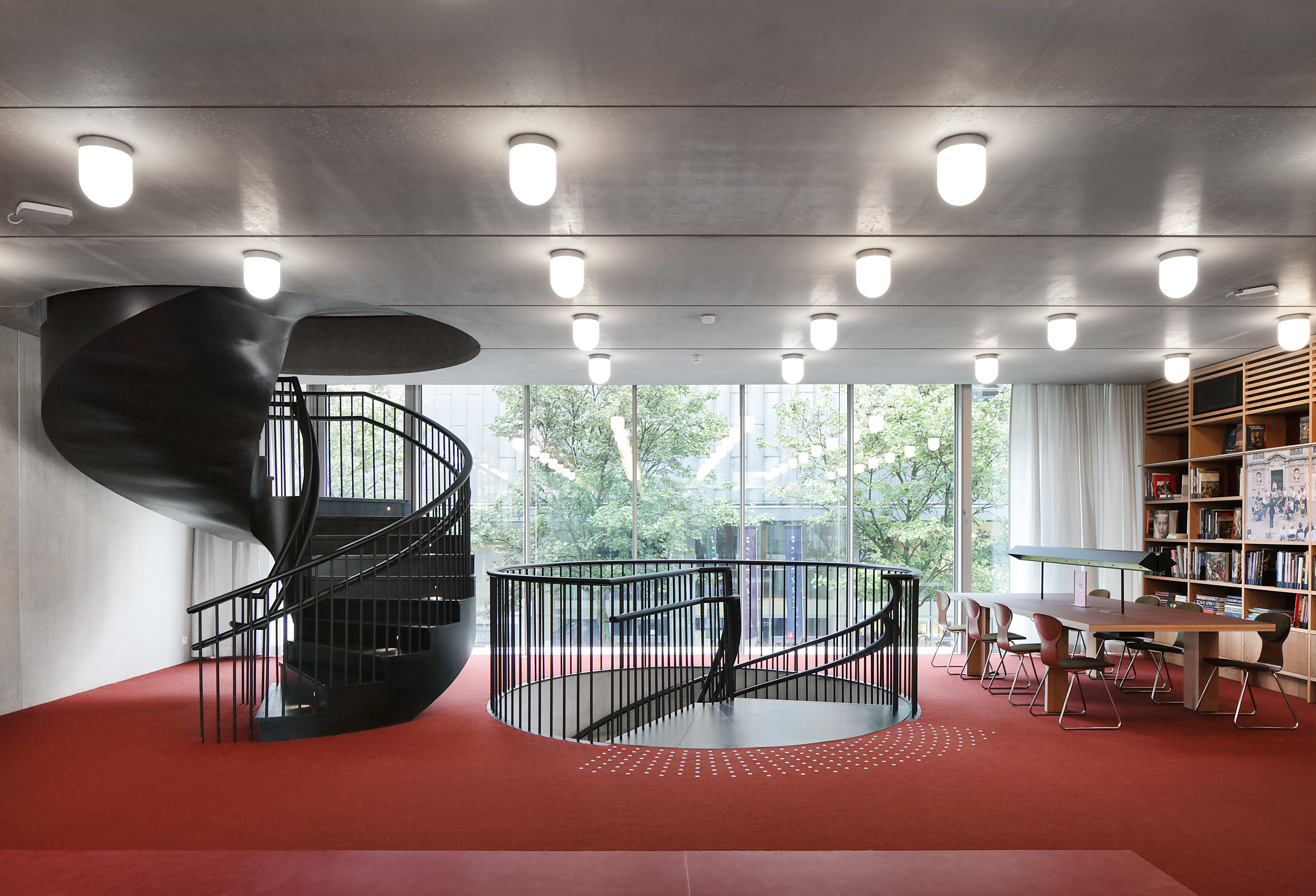 Step through Rubenshuis’ new architectural gateway to the world of the Flemish painter
Step through Rubenshuis’ new architectural gateway to the world of the Flemish painterArchitects Robbrecht en Daem’s new building at Rubenshuis, Antwerp, frames Rubens’ private universe, weaving a modern library and offices into the master’s historic axis of art and nature
By Tim Abrahams
-
 Remembering Alexandros Tombazis (1939-2024), and the Metabolist architecture of this 1970s eco-pioneer
Remembering Alexandros Tombazis (1939-2024), and the Metabolist architecture of this 1970s eco-pioneerBack in September 2010 (W*138), we explored the legacy and history of Greek architect Alexandros Tombazis, who this month celebrates his 80th birthday.
By Ellie Stathaki
-
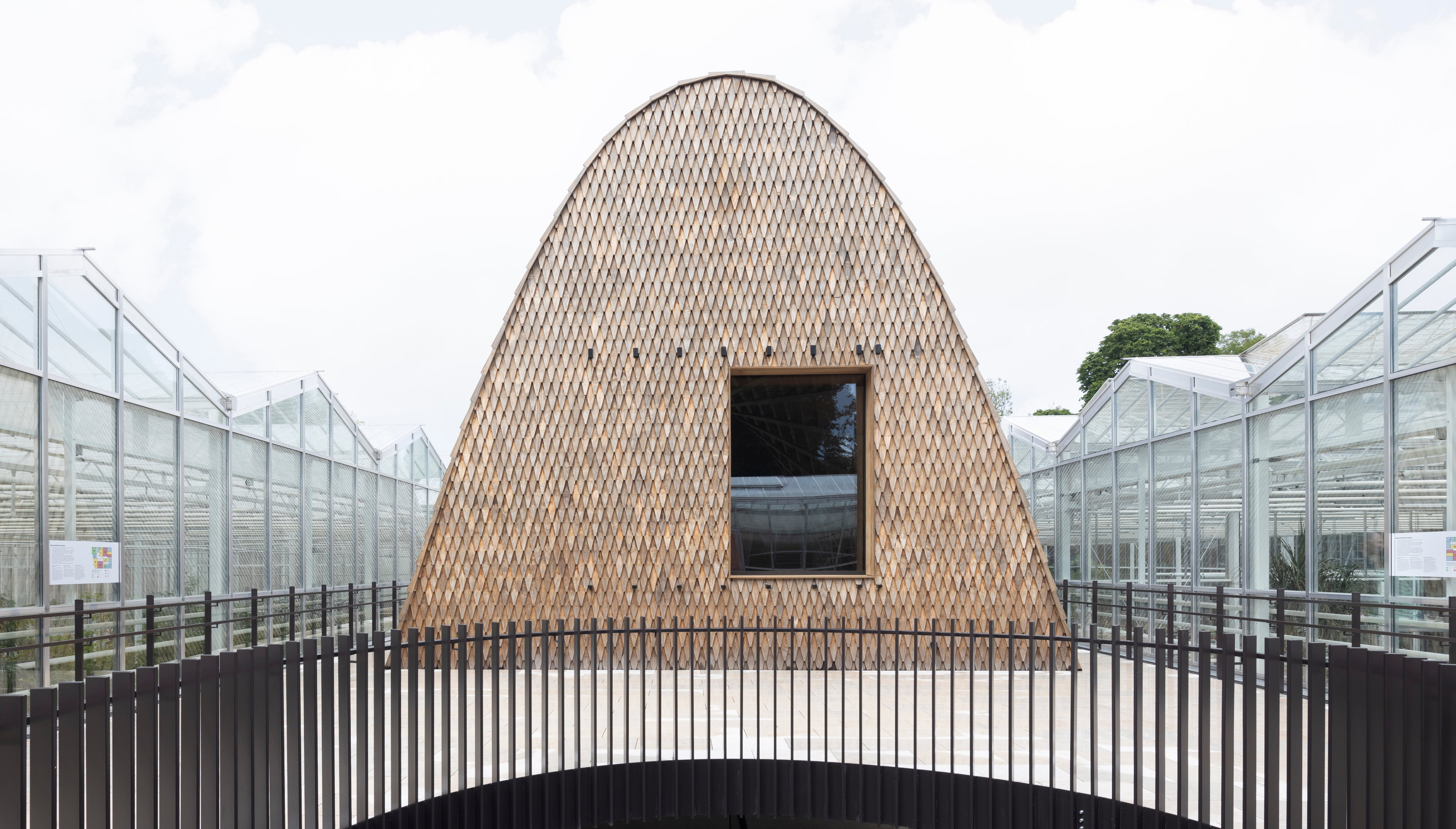 Green Ark, a new garden pavilion from modified softwood, is conceived for plant conservation
Green Ark, a new garden pavilion from modified softwood, is conceived for plant conservationThe Green Ark, set in the heart of Belgium's Meise Botanic Garden, is an ultra-sustainable visitor pavilion by NU Architectuur Atelier
By Jonathan Bell
-
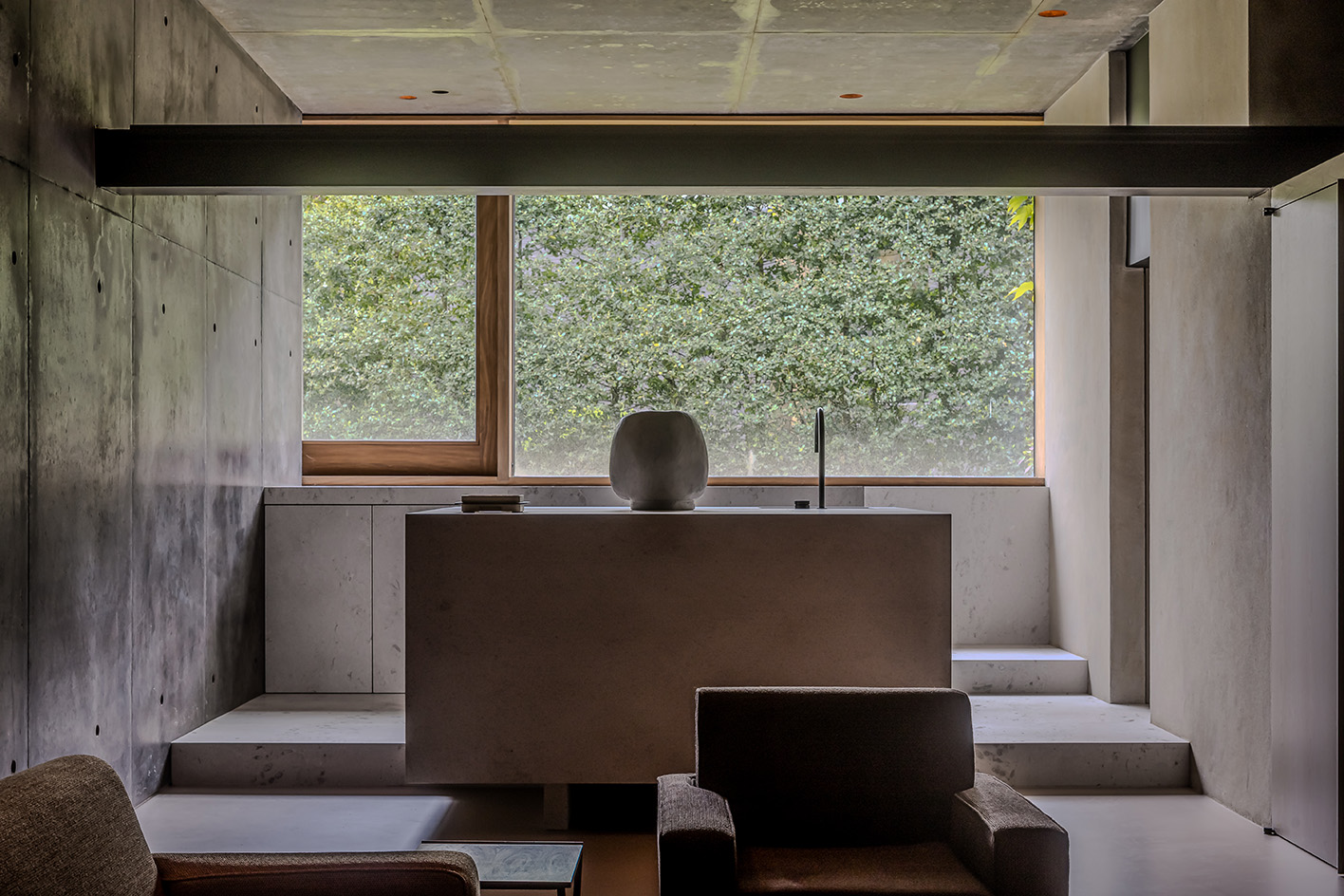 Residence Norah is a modernist Belgian villa transformed to its owner’s needs
Residence Norah is a modernist Belgian villa transformed to its owner’s needsResidence Norah by Glenn Sestig in Belgium’s Deurle transforms an existing gallery space into a flexible private meeting area that perfectly responds to its owner’s requirements
By Ellie Stathaki
-
 Sun-drenched Los Angeles houses: modernism to minimalism
Sun-drenched Los Angeles houses: modernism to minimalismFrom modernist residences to riveting renovations and new-build contemporary homes, we tour some of the finest Los Angeles houses under the Californian sun
By Ellie Stathaki