Büro Ole Scheeren adds DUO high rise complex to Singapore skyline
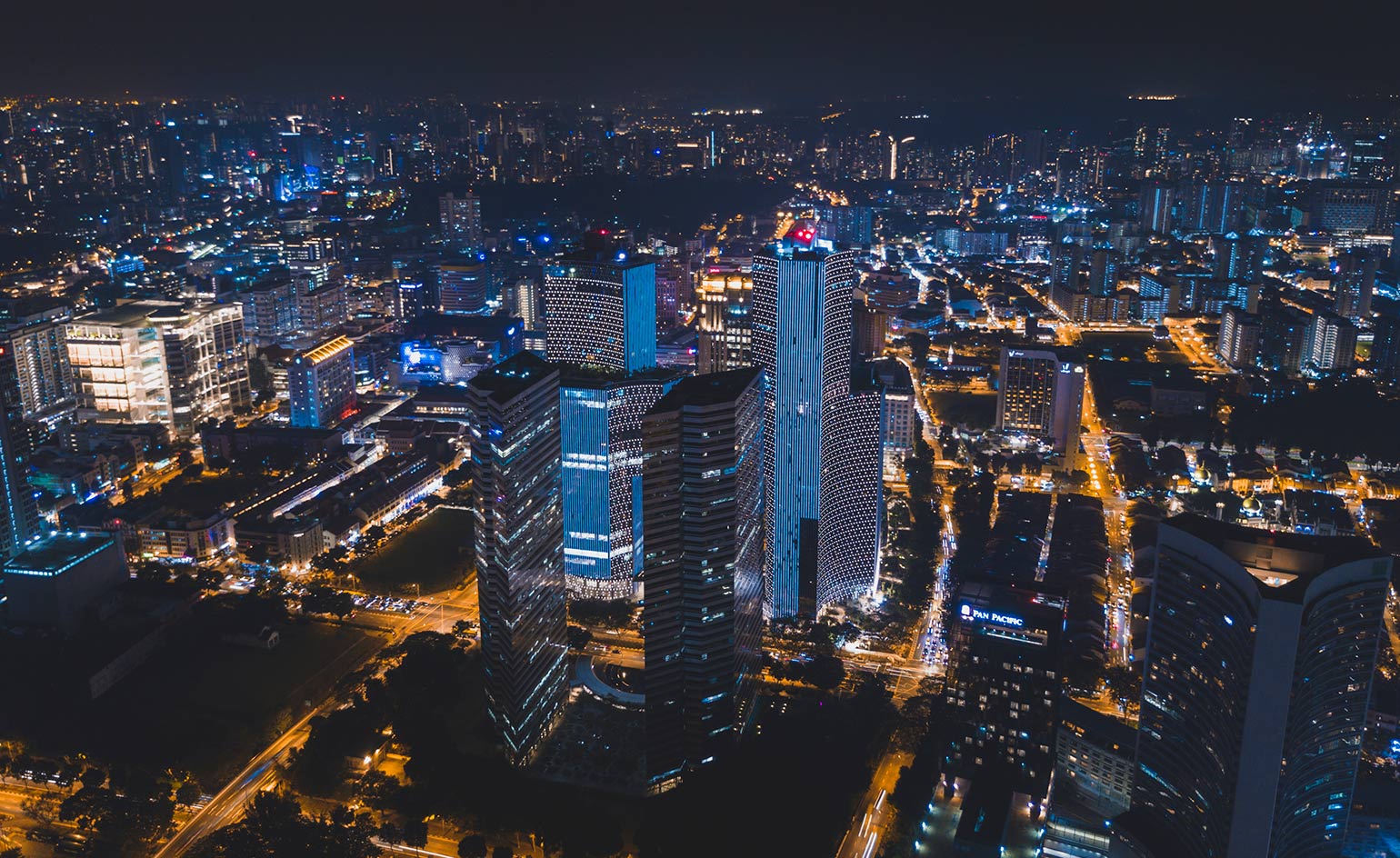
The shoreline that once fronted Singapore’s Beach Road may have been landfilled decades ago as part of the country’s relentless urban expansion, but it’s also the site of some remarkable architecture. These include IM Pei’s majestic Gateway Towers, Paul Rudolph’s griddled Concourse, and DP Architects’ Golden Mile Complex. And now, Büro Ole Scheeren has added the DUO to the mix.
Sheathed with a honeycombed grid of hexagons – a pattern Scheeren used with great effect on his first Singaporean project at the Interlace - the striking silhouette of the twin-towered mixed-used development more than holds its own against its senior neighbours.
The eye travels restlessly along the edges, up and down straight lines that bend without warning into curves that have the subliminal effect of gathering pedestrians inwards through the porous passageways, whilst buttresses cantilever outwards to throw off any sense of symmetry. From a distance, the visual effect is of two tectonic titans dramatically squaring off against one another.
And though it’s nowhere to be found in the press materials, it’s understood that the raison d’etre of the concave curves was partly to deflect the ‘negative’ feng shui energy generated by the sharp knife-edges of Pei’s Gateway building across the road.
The 39-storey tower holds a mix of offices, the first South East Asian outpost of the Andaz hotel, and an observation deck that offers a dizzying panorama of the island, not least the colourful rooftops of the fin de siècle shop-houses of the Bugis quarter.
Across a landscaped piazza that’s peppered with restaurants, shops, and specially commissioned sculptures, the adjoining 49-storey DUO residential tower, meanwhile, features 660 private residences that range from studios to one-to-four bedroom apartments, and penthouses. These are collectively serviced by four decks of gym, 50m lap-pool, dining areas, gardens, outdoor pool and outdoor grills.
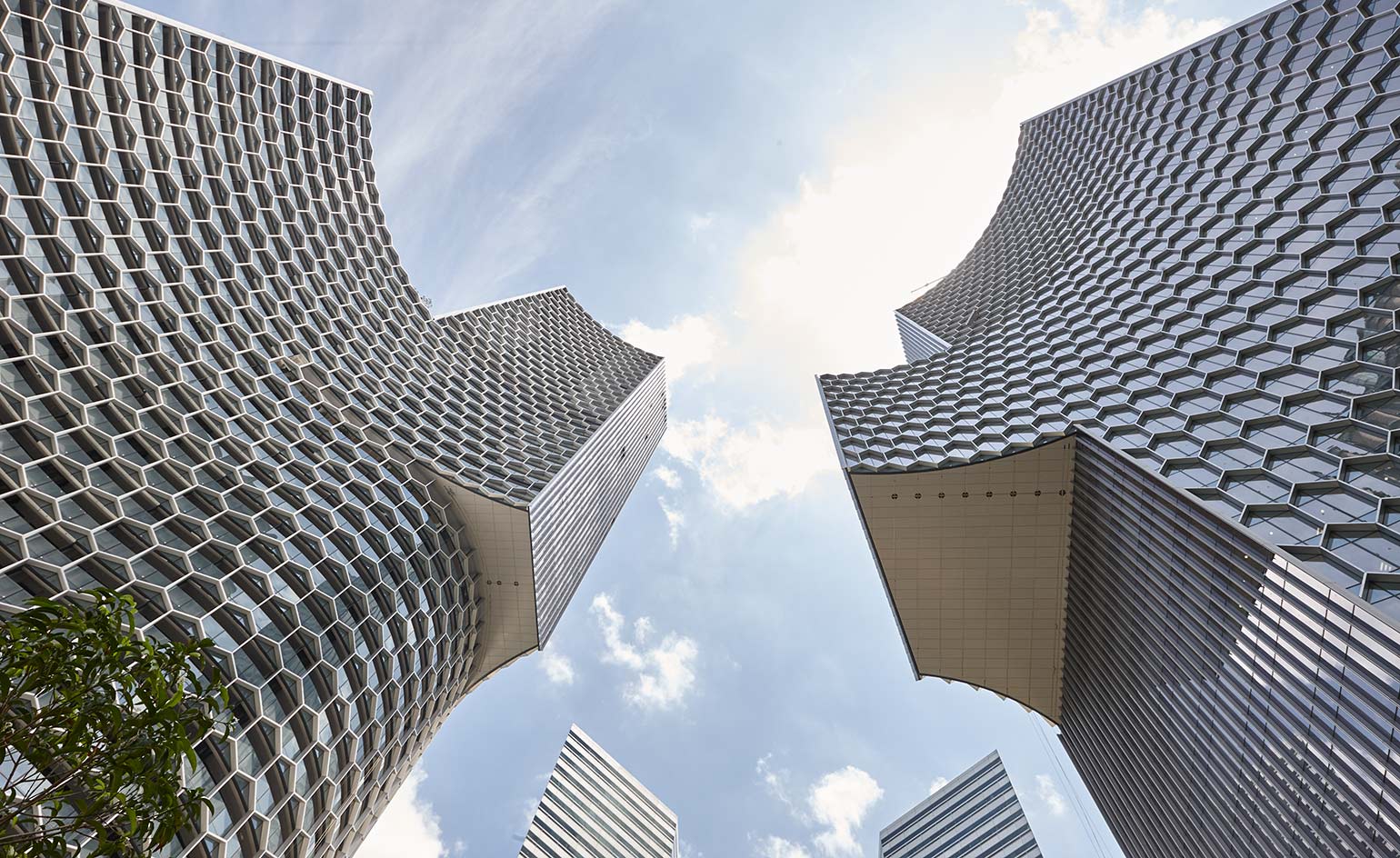
Mixing living and commercial spaces with landsaping and nature, the towers aim to create a vibrant community for the users
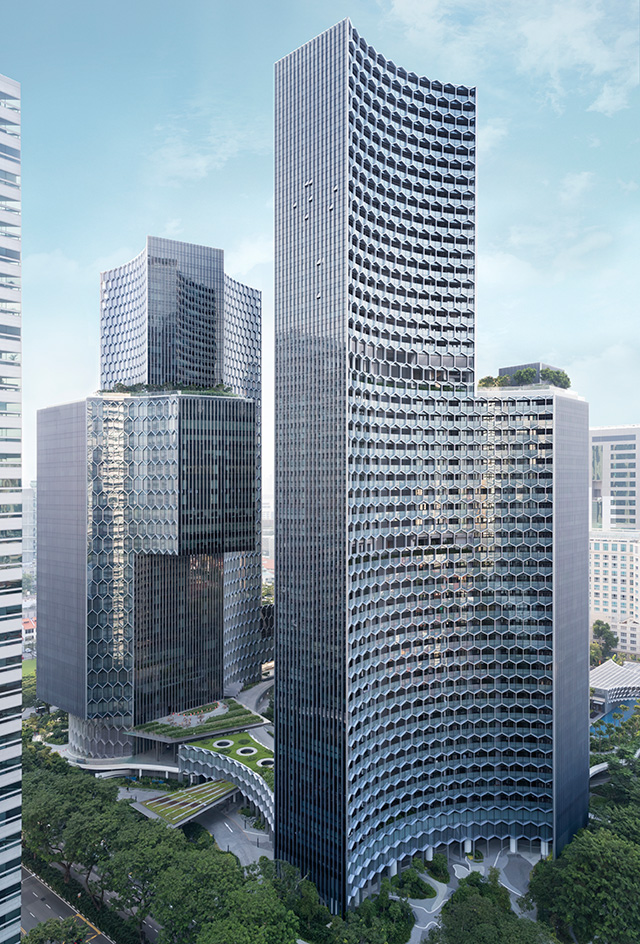
The building includes large elevated terraces for the hotel and residents, a public observation deck and a sky restaurant. Photography: Iwan Baan
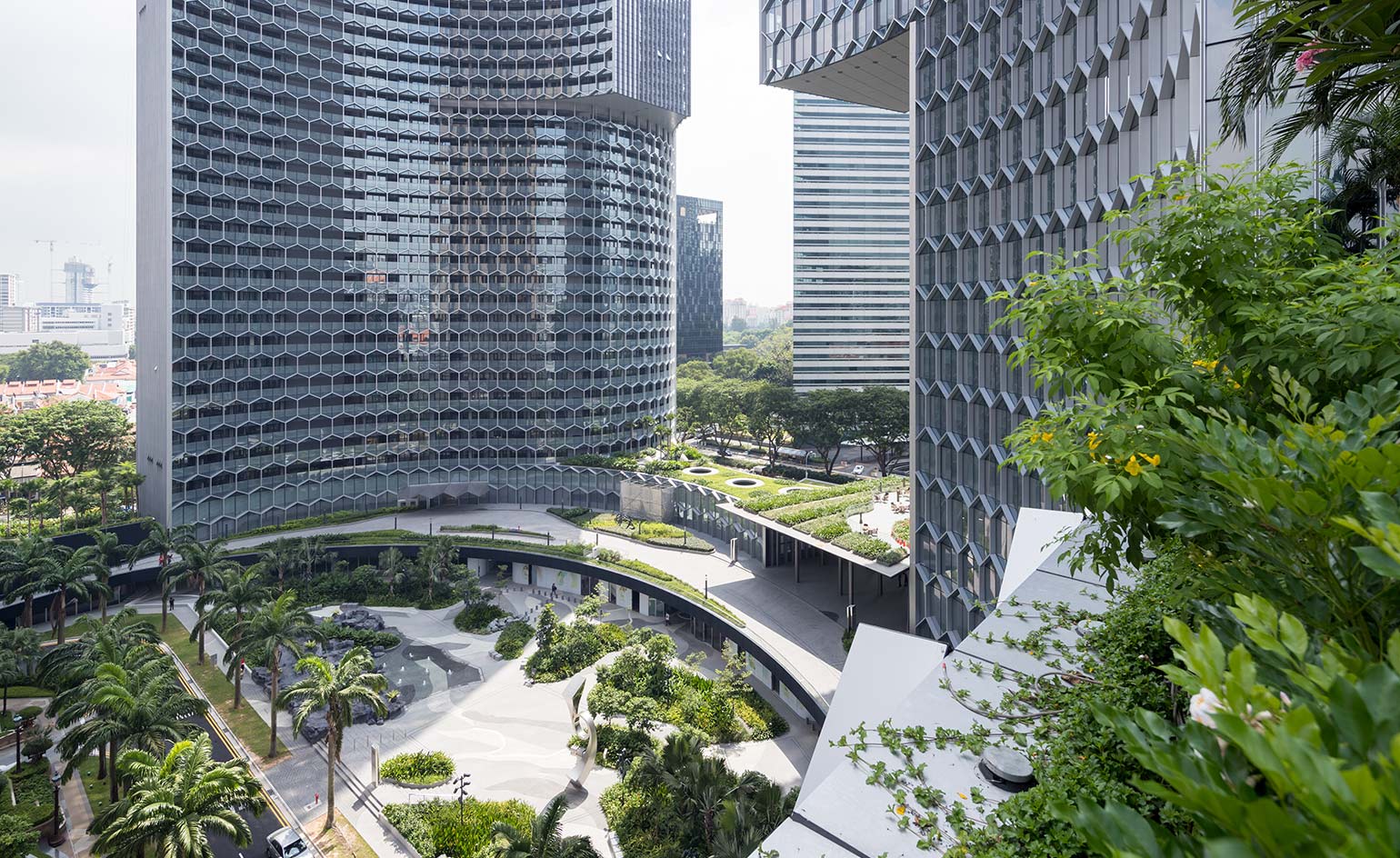
Passive and active energy efficient design and naturally ventilated spaces make this development an environmentally friendly one. Photography: Iwan Baan
INFORMATION
For more information visit the Buro Ole Scheeren website
Wallpaper* Newsletter
Receive our daily digest of inspiration, escapism and design stories from around the world direct to your inbox.
Daven Wu is the Singapore Editor at Wallpaper*. A former corporate lawyer, he has been covering Singapore and the neighbouring South-East Asian region since 1999, writing extensively about architecture, design, and travel for both the magazine and website. He is also the City Editor for the Phaidon Wallpaper* City Guide to Singapore.
-
 Australian bathhouse ‘About Time’ bridges softness and brutalism
Australian bathhouse ‘About Time’ bridges softness and brutalism‘About Time’, an Australian bathhouse designed by Goss Studio, balances brutalist architecture and the softness of natural patina in a Japanese-inspired wellness hub
By Ellie Stathaki
-
 Marylebone restaurant Nina turns up the volume on Italian dining
Marylebone restaurant Nina turns up the volume on Italian diningAt Nina, don’t expect a view of the Amalfi Coast. Do expect pasta, leopard print and industrial chic
By Sofia de la Cruz
-
 Tour the wonderful homes of ‘Casa Mexicana’, an ode to residential architecture in Mexico
Tour the wonderful homes of ‘Casa Mexicana’, an ode to residential architecture in Mexico‘Casa Mexicana’ is a new book celebrating the country’s residential architecture, highlighting its influence across the world
By Ellie Stathaki
-
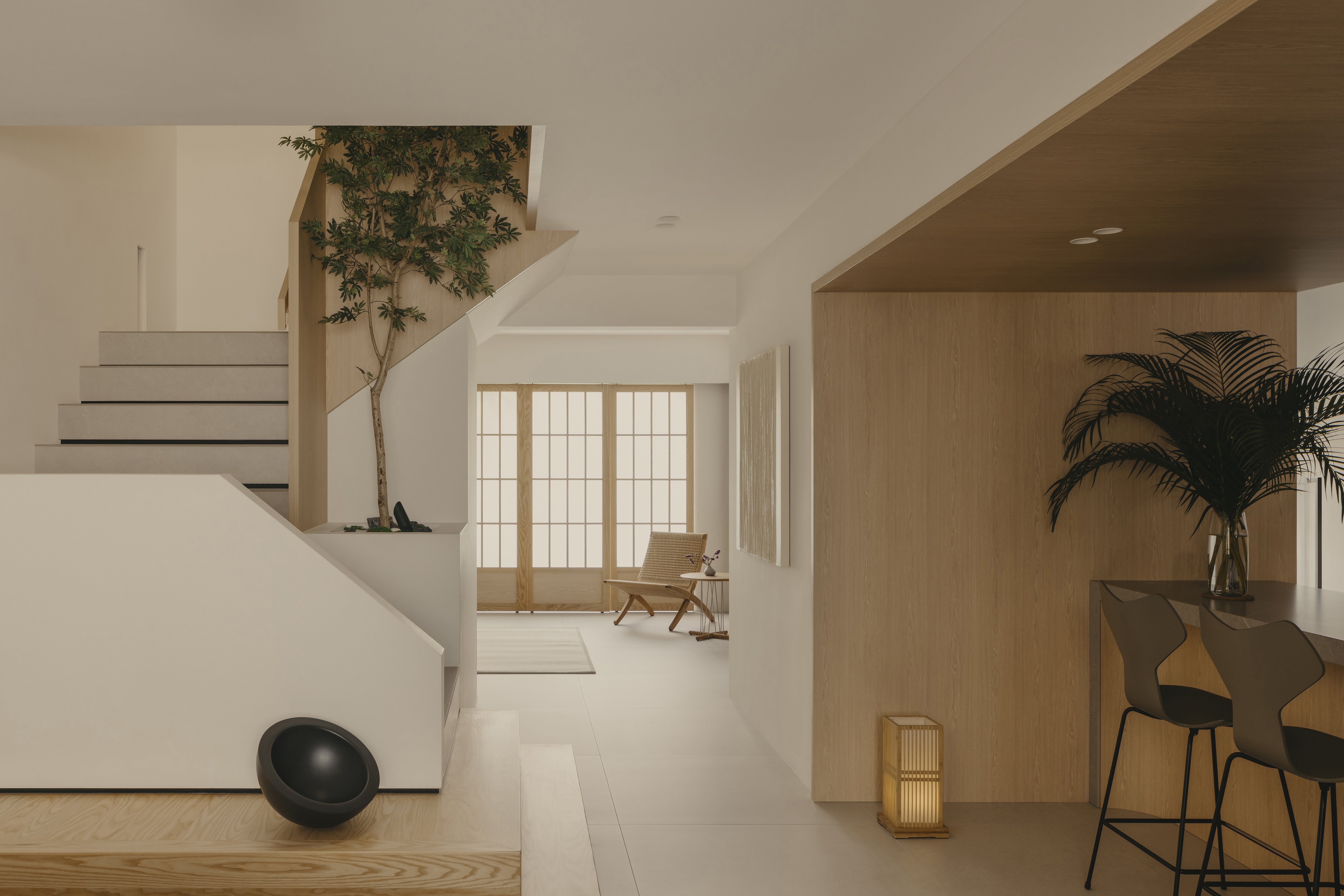 Experience this Singapore apartment’s Zen-like qualities and cocooning urban haven
Experience this Singapore apartment’s Zen-like qualities and cocooning urban havenWelcome to Singapore apartment The Rasidence, a spacious, Zen-like interior by Right Angle Studio
By Daven Wu
-
 Wallpaper* Architects’ Directory 2024: meet the practices
Wallpaper* Architects’ Directory 2024: meet the practicesIn the Wallpaper* Architects Directory 2024, our latest guide to exciting, emerging practices from around the world, 20 young studios show off their projects and passion
By Ellie Stathaki
-
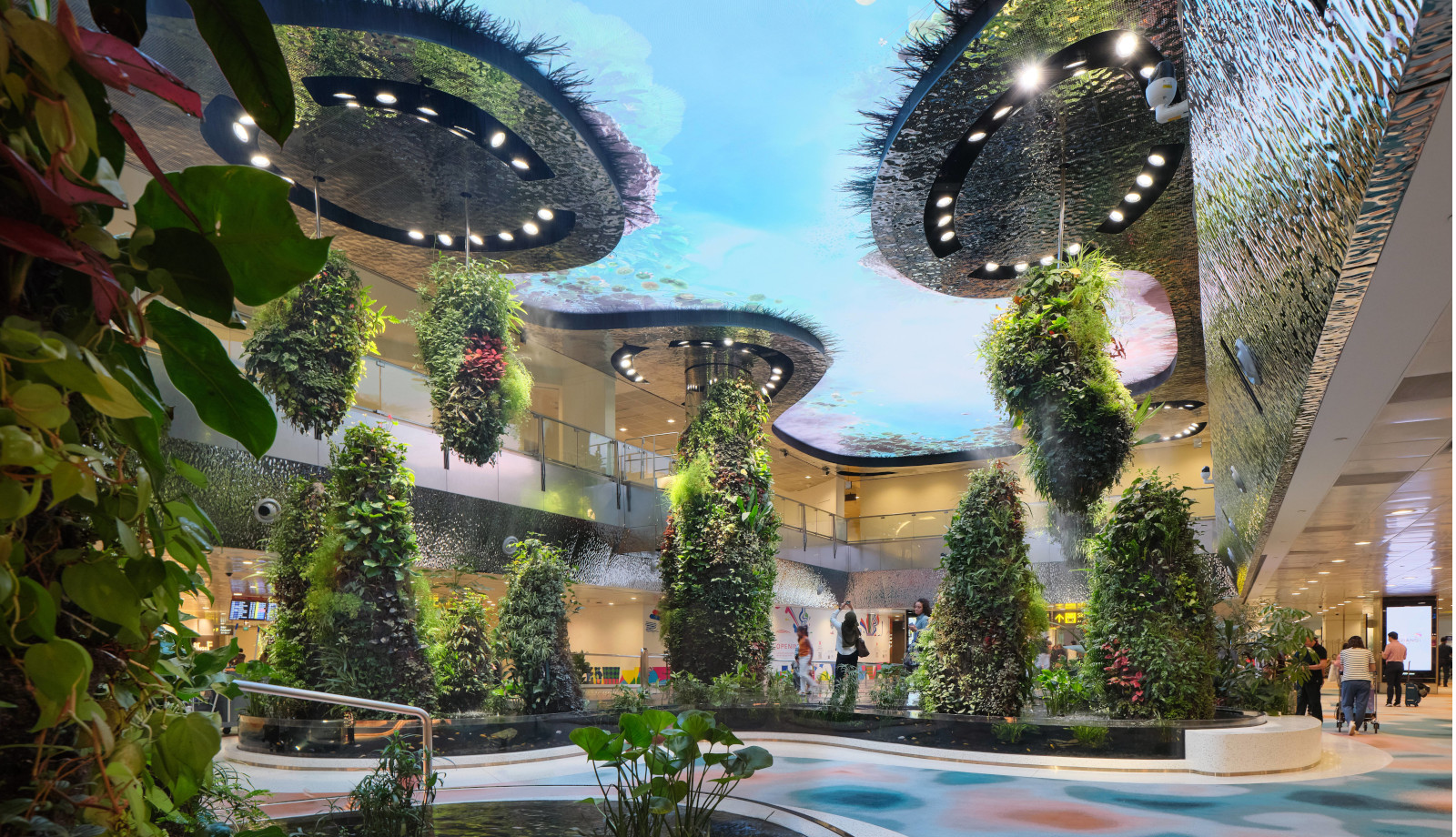 Changi Airport’s Terminal 2 is a relaxing traveller experience that stimulates the senses
Changi Airport’s Terminal 2 is a relaxing traveller experience that stimulates the sensesChangi Airport’s Terminal 2, designed by Boiffils Architecture, is an organic space inspired by Singapore's vegetation, forming a gateway into its garden city
By Tianna Williams
-
 Ole Scheeren’s architecture rewrites the rulebook
Ole Scheeren’s architecture rewrites the rulebookOle Scheeren’s architecture spans from the cinematic to the sustainable and the geometrically astounding. Deyan Sudjic, director emeritus of the London Design Museum, explores an architectural rule-breaker
By Deyan Sudjic
-
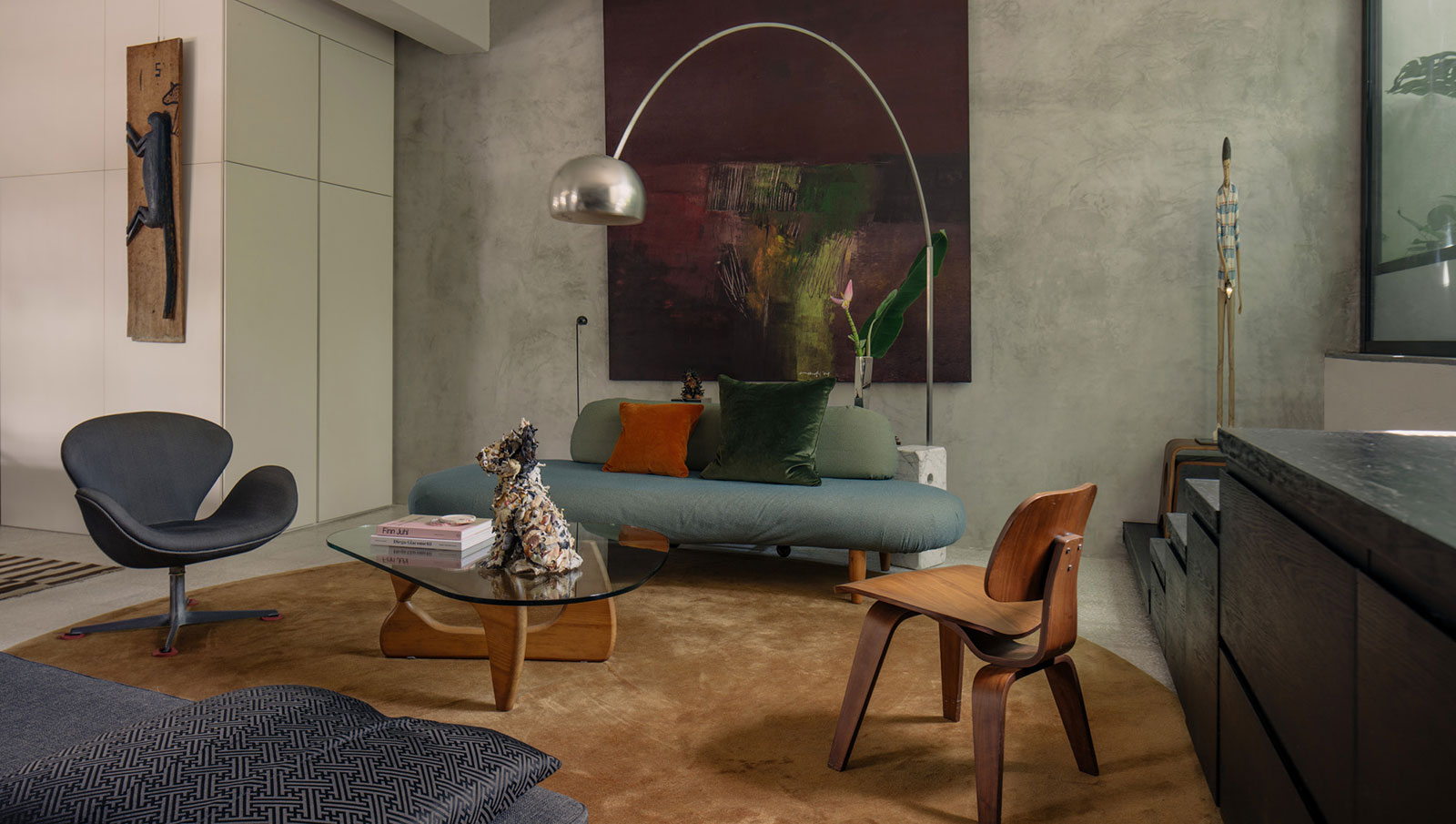 Ian Chee’s Singapore apartment blends past and present
Ian Chee’s Singapore apartment blends past and presentArchitect Ian Chee welcomes us into his Singapore apartment, where past and present cohabit in perfect equilibrium
By Daven Wu
-
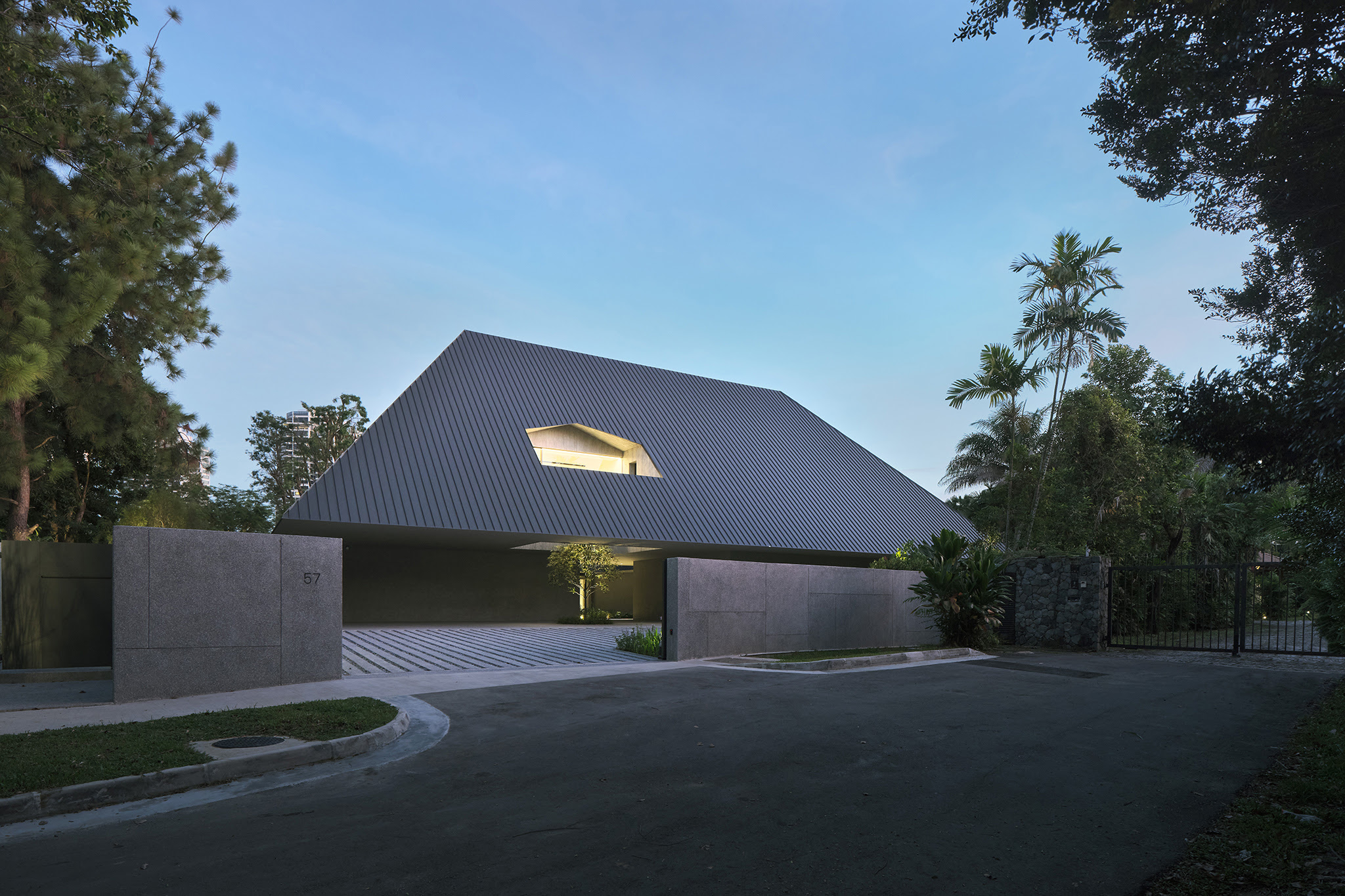 Multigenerational homes for family get-togethers
Multigenerational homes for family get-togethersMultigenerational homes make the perfect setting for extended families to come together – in daily life and for special occasions, such as the recent Lunar New Year
By Shiori Kanazawa
-
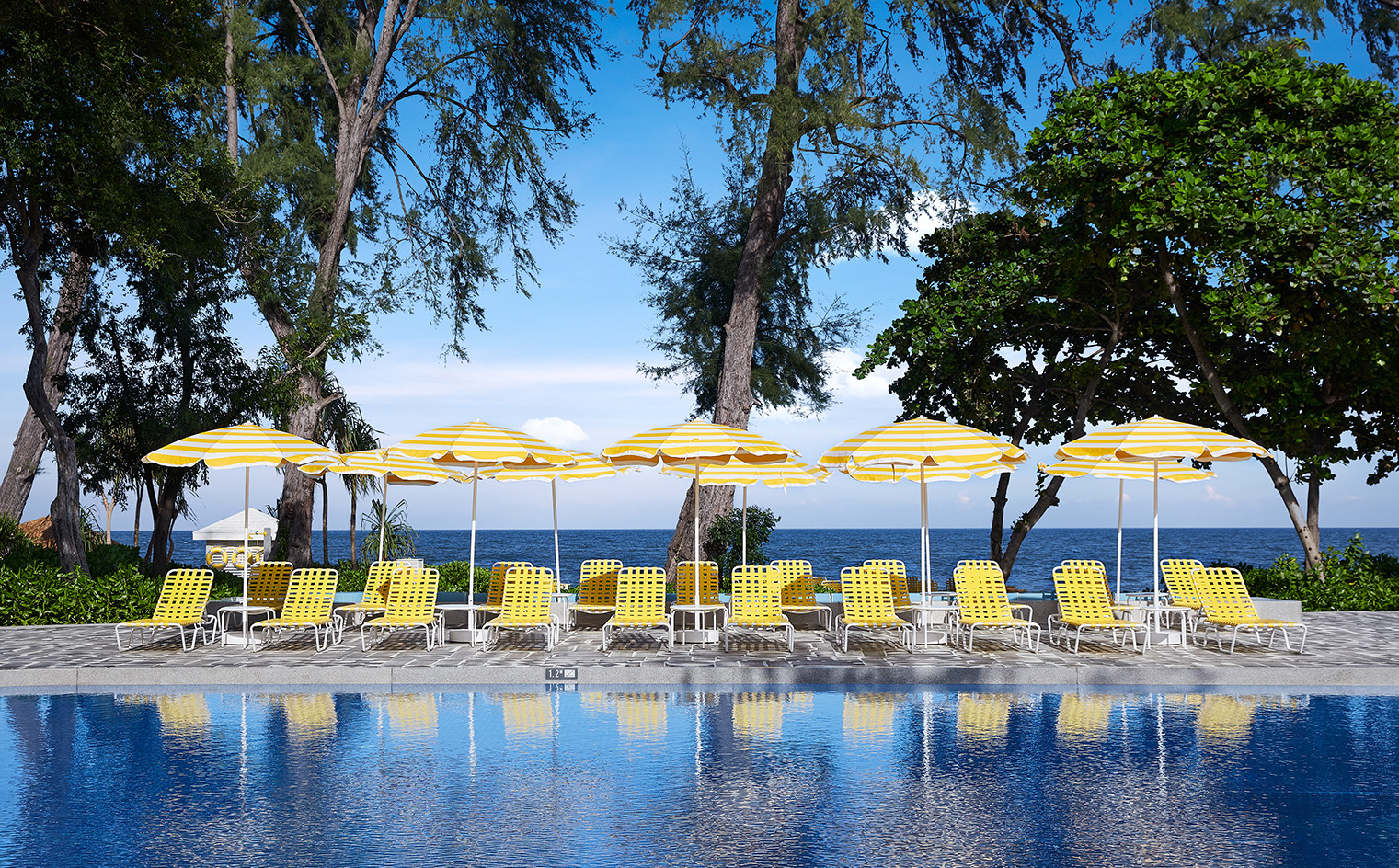 The Standard Bangkok and The Standard Hua Hin bring pioneering hospitality to Thailand
The Standard Bangkok and The Standard Hua Hin bring pioneering hospitality to ThailandThe Standard Bangkok, in Ole Scheeren’s Mahanakhon tower, and The Standard Hua Hin, designed by Onion, bring the global hospitality brand to Thailand
By Shawn Adams
-
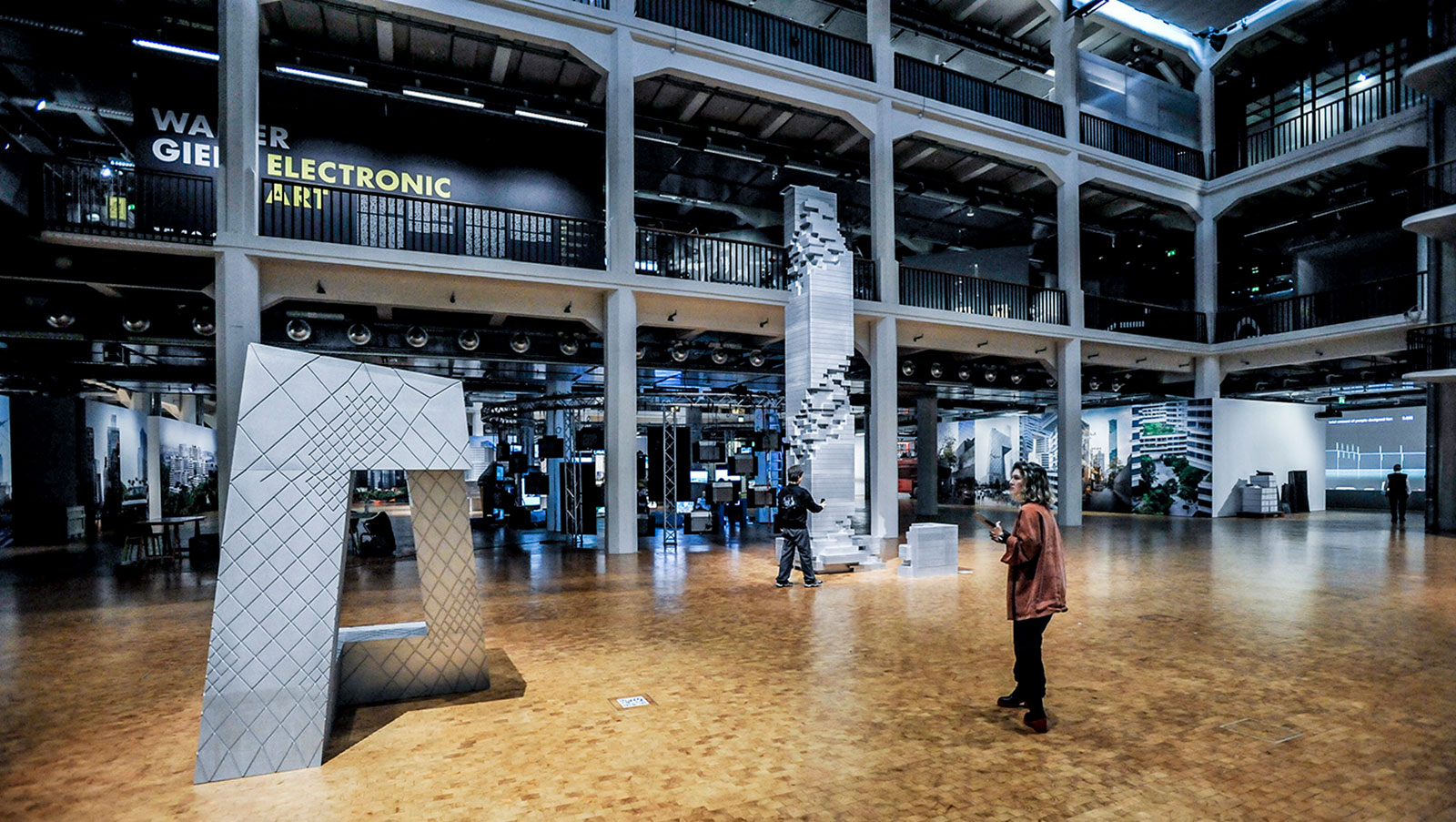 ‘Ole Scheeren: Spaces of Life’ celebrates ‘form follows fiction’ in architecture
‘Ole Scheeren: Spaces of Life’ celebrates ‘form follows fiction’ in architecture‘Ole Scheeren: Spaces of Life’, a comprehensive look into the work of the German architect, opens at ZKM | Center for Art and Media Karlsruhe
By Ellie Stathaki