Kuwait micro-apartment makes the most of 3m-wide urban site
A micro-apartment design by Studio Madouh elevates a neglected, awkward urban plot in Kuwait to an architecturally rich housing prototype

Offering a design-led solution for an awkward urban plot in Rawda, Kuwait, this boutique residential architecture project is the brainchild of Studio Madouh. The Kuwait and New York architecture studio was invited to work on the challenging – just 3m wide – plot and used it to create an experimental prototype for city living, a micro-apartment design occupying an otherwise unused piece of land inbetween existing structures.
The unit promotes an apartment interior design that is time and cost effective to build, explain the architecture team, and offers practical solutions to spatial but also financial issues that often affect city dwellers.
Micro-apartment is a prototype for urban living
Named Duplex AO (DAO), the scheme presents an example of how the concept might work, set here on the side of an existing residential building – running across one side of the plot, where an old storage structure used to be. The idea is that this duplex apartment can be multiplied and adapted or scaled up to fit various different sites.
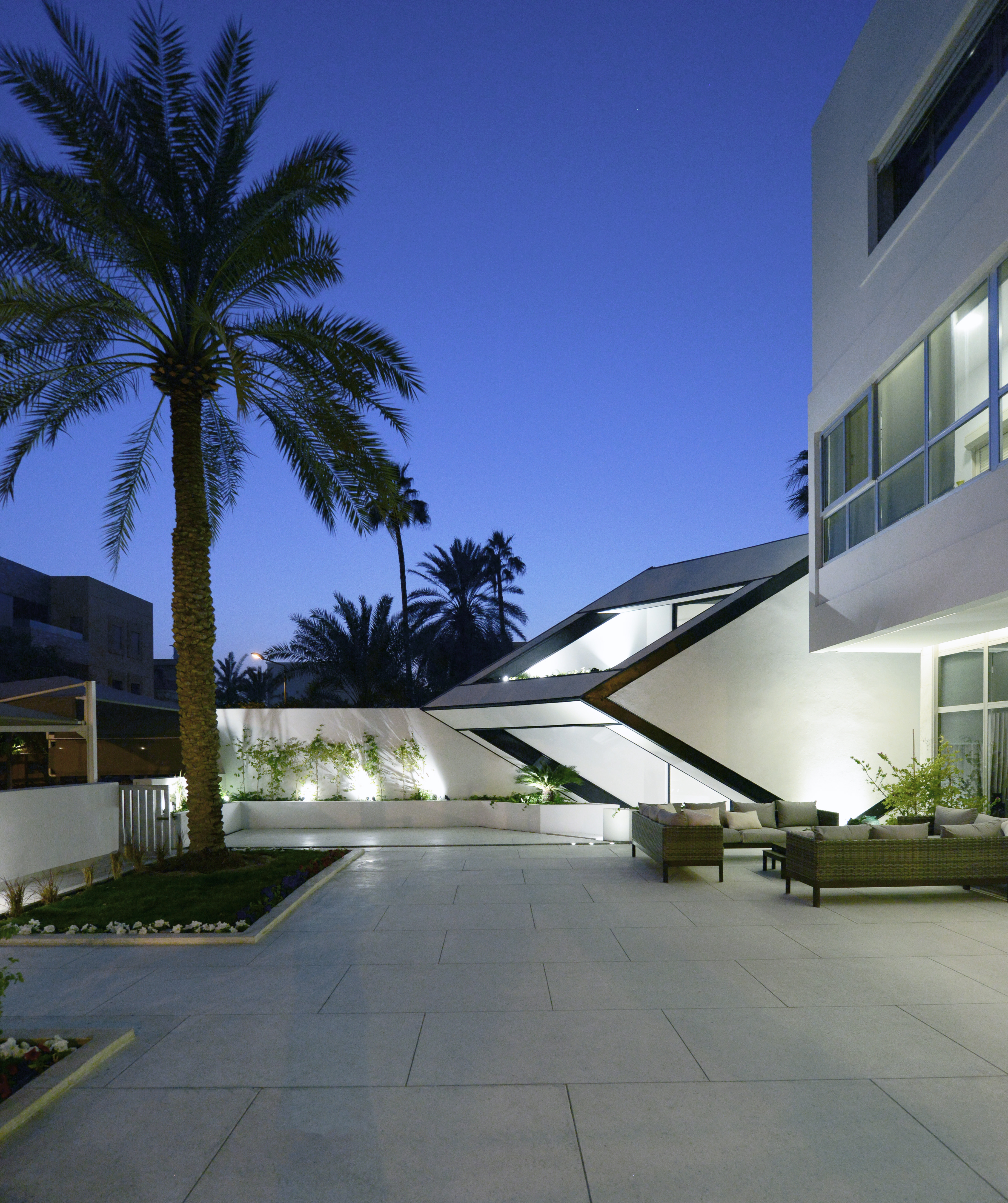
‘Despite the difficult dimensions, law restrictions, and low economical resources, DAO has successfully triggered unexpected spatial values that provoke rather new forms of sustainable micro-living,’ say the architects. This is combined with ‘economically viable and energy-efficient green solutions that helped raise awareness in the region regarding critical environmental matters’, they add.
The micro-apartment features an entrance hall that leads to a reception, a kitchen, and a gym (which may also be used as a second bedroom or a study). Located upstairs is the master bedroom and the bathroom. Stepping out from the bedroom into the generous balcony, residents can enjoy the outdoors in a private, sheltered setting, carved out by the apartment’s dramatic, angled facade – a feature that defines the prototype micro-apartment’s volume and highlights the dynamic nature of the overall concept.
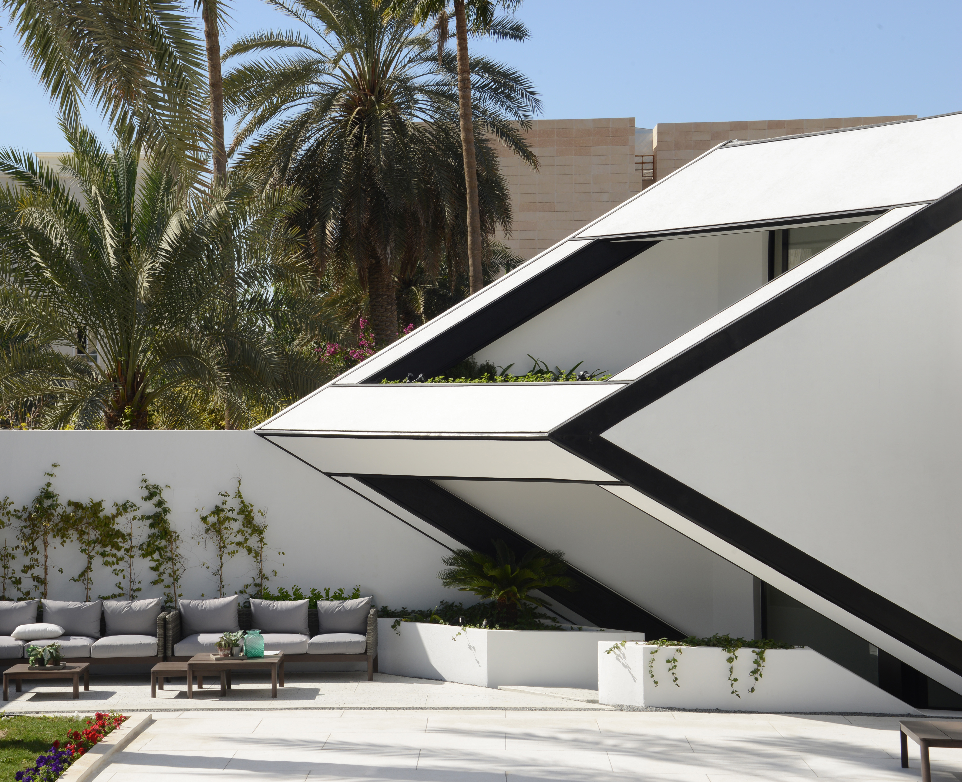
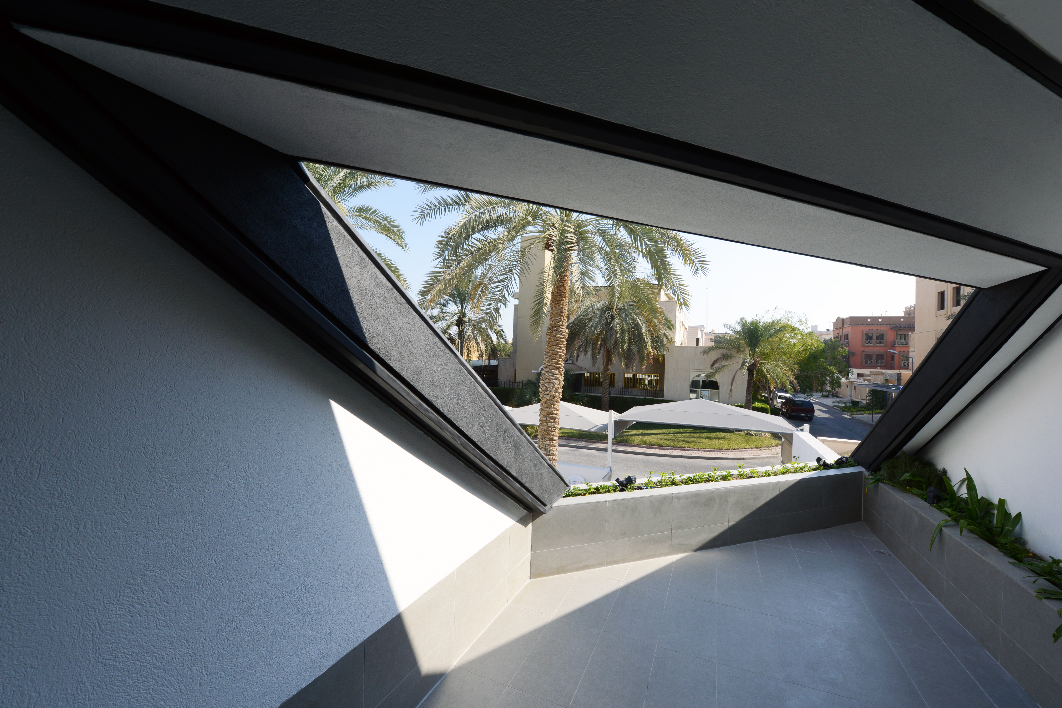
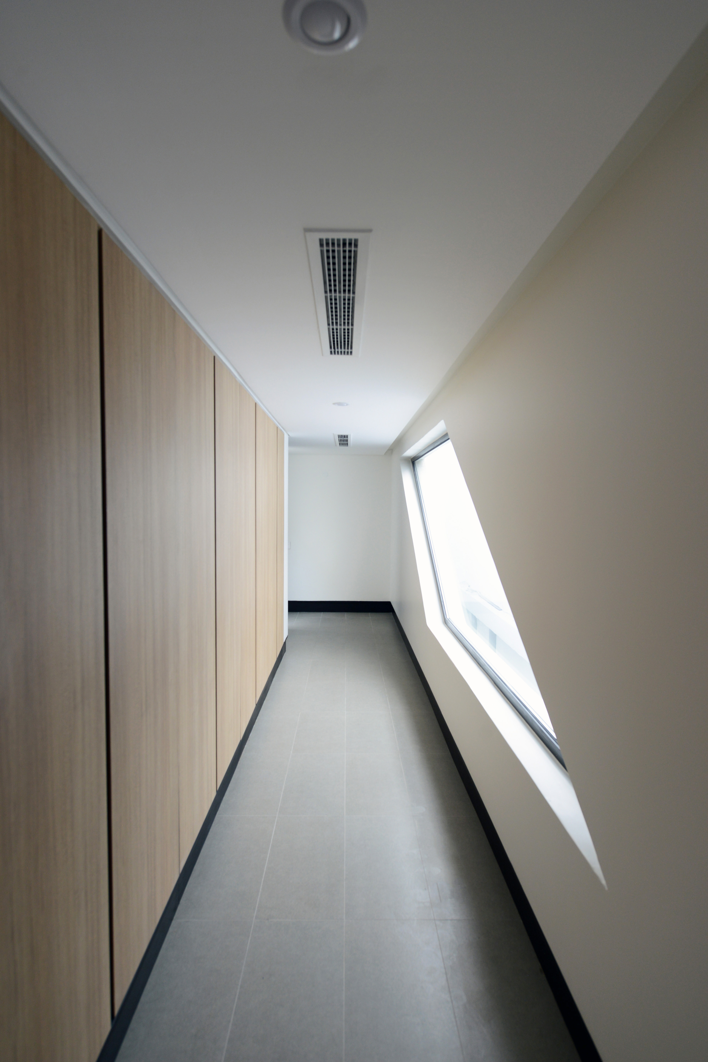
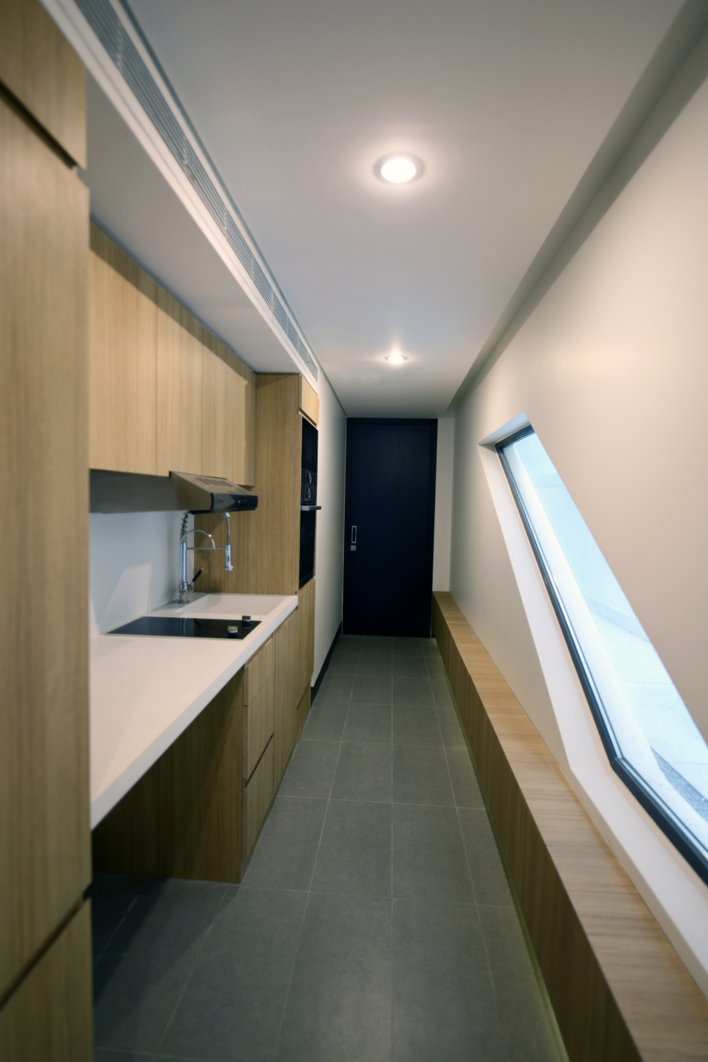
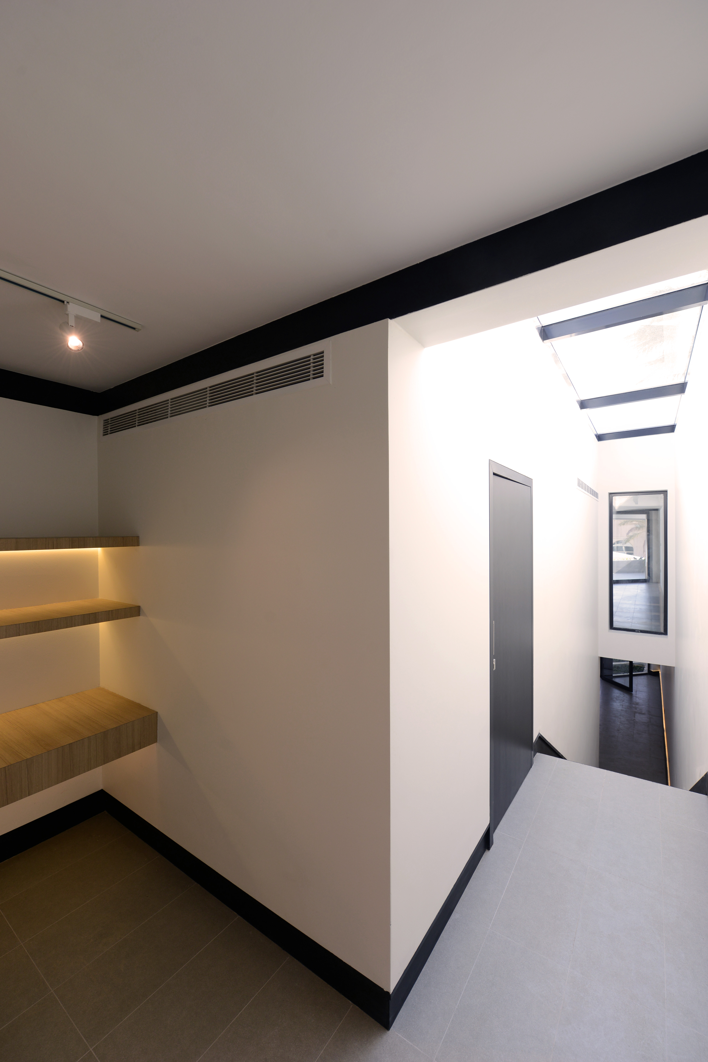
INFORMATION
madouh.com
Wallpaper* Newsletter
Receive our daily digest of inspiration, escapism and design stories from around the world direct to your inbox.
Ellie Stathaki is the Architecture & Environment Director at Wallpaper*. She trained as an architect at the Aristotle University of Thessaloniki in Greece and studied architectural history at the Bartlett in London. Now an established journalist, she has been a member of the Wallpaper* team since 2006, visiting buildings across the globe and interviewing leading architects such as Tadao Ando and Rem Koolhaas. Ellie has also taken part in judging panels, moderated events, curated shows and contributed in books, such as The Contemporary House (Thames & Hudson, 2018), Glenn Sestig Architecture Diary (2020) and House London (2022).
-
 The Lighthouse draws on Bauhaus principles to create a new-era workspace campus
The Lighthouse draws on Bauhaus principles to create a new-era workspace campusThe Lighthouse, a Los Angeles office space by Warkentin Associates, brings together Bauhaus, brutalism and contemporary workspace design trends
By Ellie Stathaki
-
 Extreme Cashmere reimagines retail with its new Amsterdam store: ‘You want to take your shoes off and stay’
Extreme Cashmere reimagines retail with its new Amsterdam store: ‘You want to take your shoes off and stay’Wallpaper* takes a tour of Extreme Cashmere’s new Amsterdam store, a space which reflects the label’s famed hospitality and unconventional approach to knitwear
By Jack Moss
-
 Titanium watches are strong, light and enduring: here are some of the best
Titanium watches are strong, light and enduring: here are some of the bestBrands including Bremont, Christopher Ward and Grand Seiko are exploring the possibilities of titanium watches
By Chris Hall
-
 Remembering Alexandros Tombazis (1939-2024), and the Metabolist architecture of this 1970s eco-pioneer
Remembering Alexandros Tombazis (1939-2024), and the Metabolist architecture of this 1970s eco-pioneerBack in September 2010 (W*138), we explored the legacy and history of Greek architect Alexandros Tombazis, who this month celebrates his 80th birthday.
By Ellie Stathaki
-
 Sun-drenched Los Angeles houses: modernism to minimalism
Sun-drenched Los Angeles houses: modernism to minimalismFrom modernist residences to riveting renovations and new-build contemporary homes, we tour some of the finest Los Angeles houses under the Californian sun
By Ellie Stathaki
-
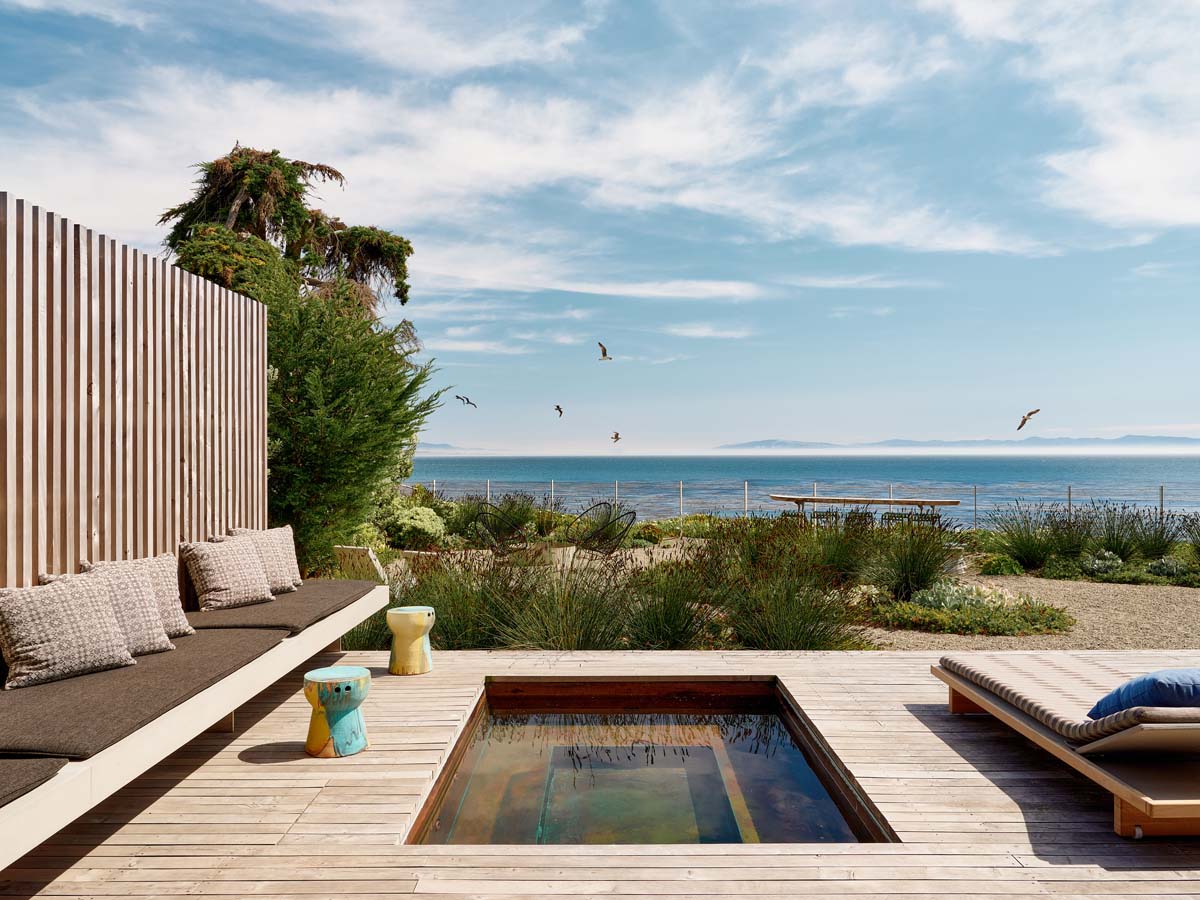 Extraordinary escapes: where would you like to be?
Extraordinary escapes: where would you like to be?Peruse and lose yourself in these extraordinary escapes; there's nothing better to get the creative juices flowing than a healthy dose of daydreaming
By Ellie Stathaki
-
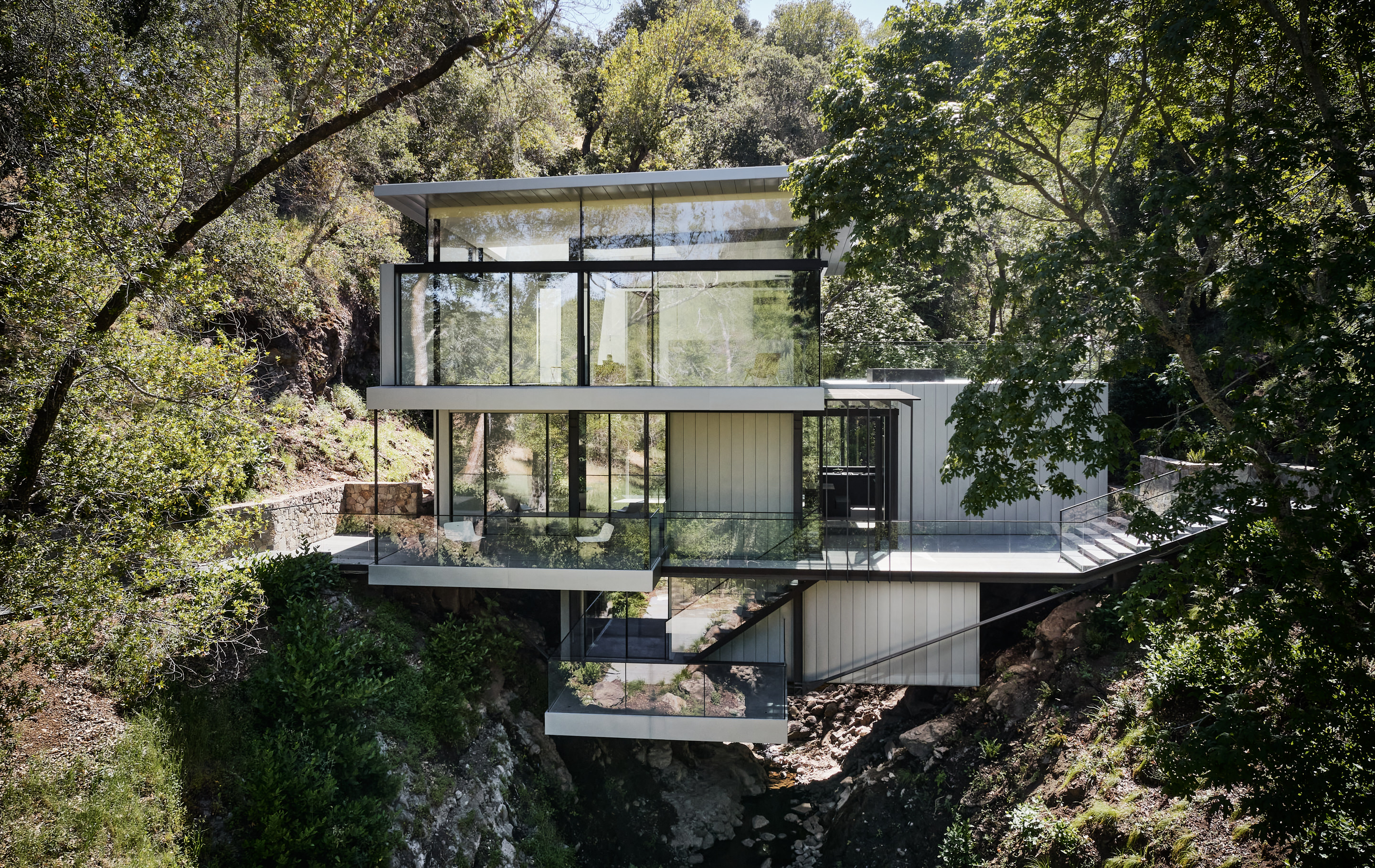 Year in review: top 10 houses of 2022, selected by Wallpaper* architecture editor Ellie Stathaki
Year in review: top 10 houses of 2022, selected by Wallpaper* architecture editor Ellie StathakiWallpaper’s Ellie Stathaki reveals her top 10 houses of 2022 – from modernist reinventions to urban extensions and idyllic retreats
By Ellie Stathaki
-
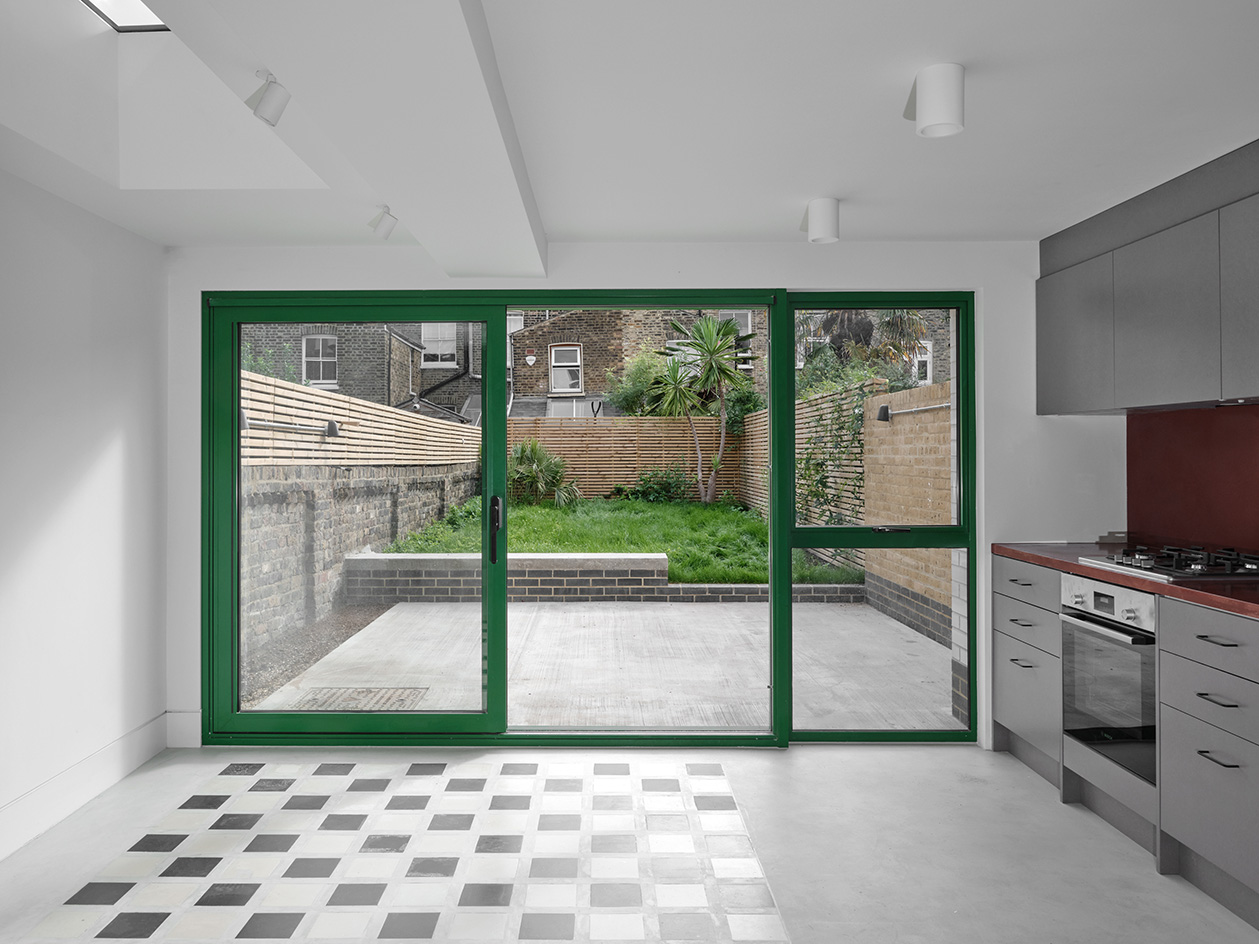 Roz Barr’s terrace house extension is a minimalist reimagining
Roz Barr’s terrace house extension is a minimalist reimaginingTerrace house extension by Roz Barr Architects transforms Victorian London home through pared-down elegance
By Nick Compton
-
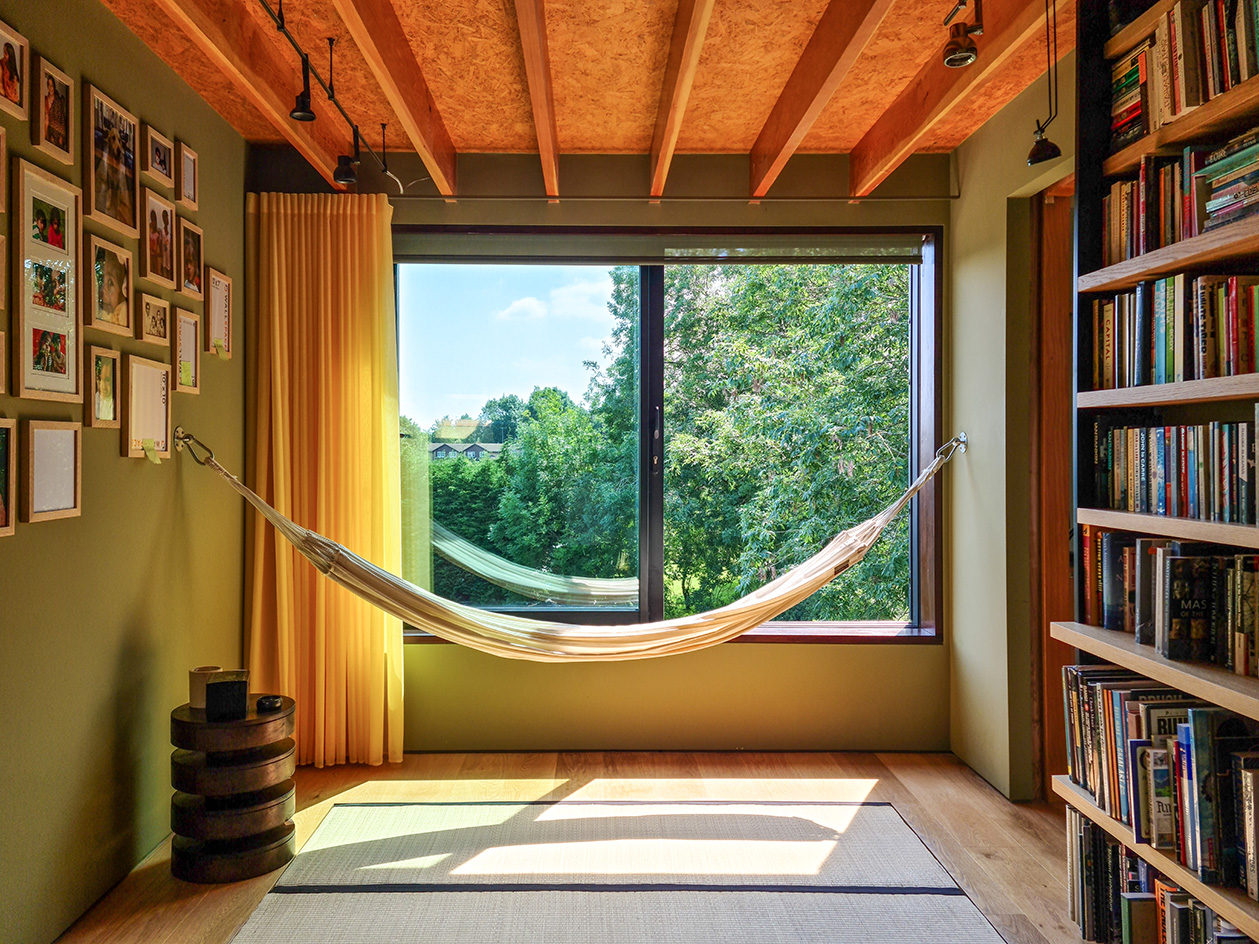 Tree View House blends warm modernism and nature
Tree View House blends warm modernism and natureNorth London's Tree View House by Neil Dusheiko Architects draws on Delhi and California living
By Ellie Stathaki
-
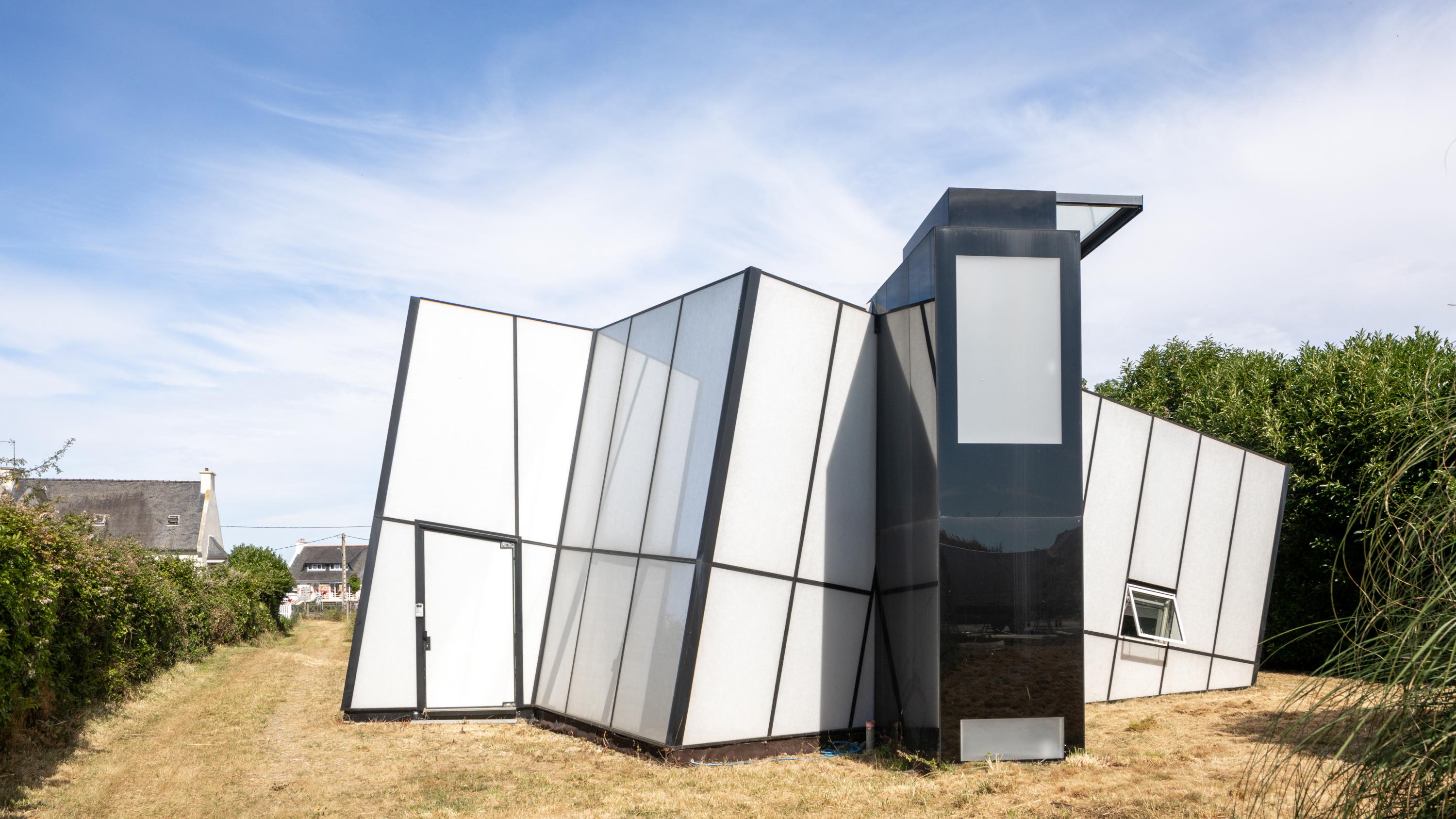 Maison de Verre: a dramatic glass house in France by Studio Odile Decq
Maison de Verre: a dramatic glass house in France by Studio Odile DecqMaison de Verre in Carantec is a glass box with a difference, housing a calming interior with a science fiction edge
By Jonathan Bell
-
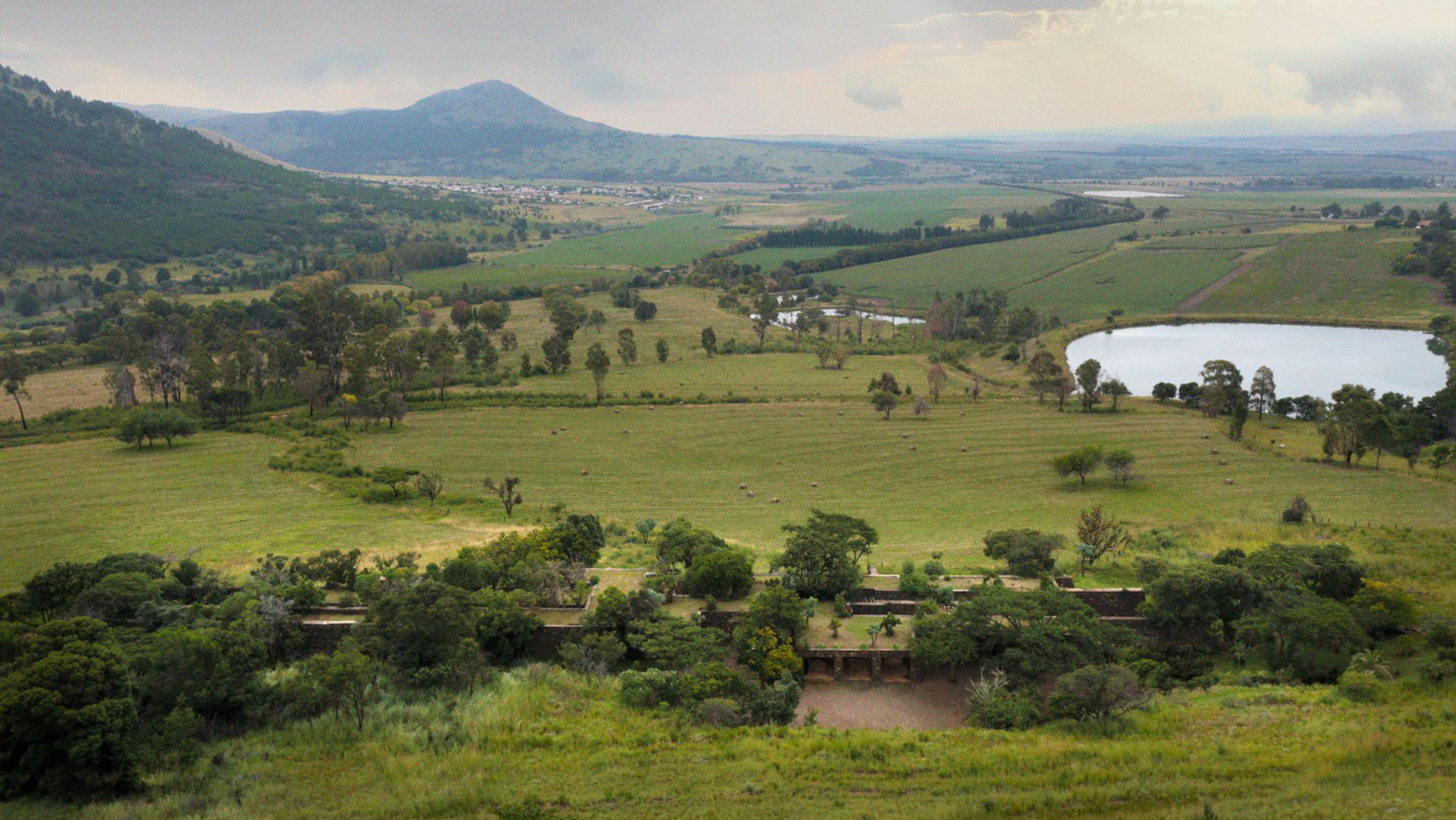 Modernist Coromandel farmhouse refreshed by Frankie Pappas, Mayat Hart and Thomashoff+Partner
Modernist Coromandel farmhouse refreshed by Frankie Pappas, Mayat Hart and Thomashoff+PartnerAn iconic Coromandel farmhouse is being reimagined by the South African architectural collaborative of Frankie Pappas, Mayat Hart and Thomashoff+Partner
By Nick Compton