Discover Dyde House, a lesser known Arthur Erickson gem
Dyde House by modernist architect Arthur Erickson is celebrated in a new film, premiered in Canada
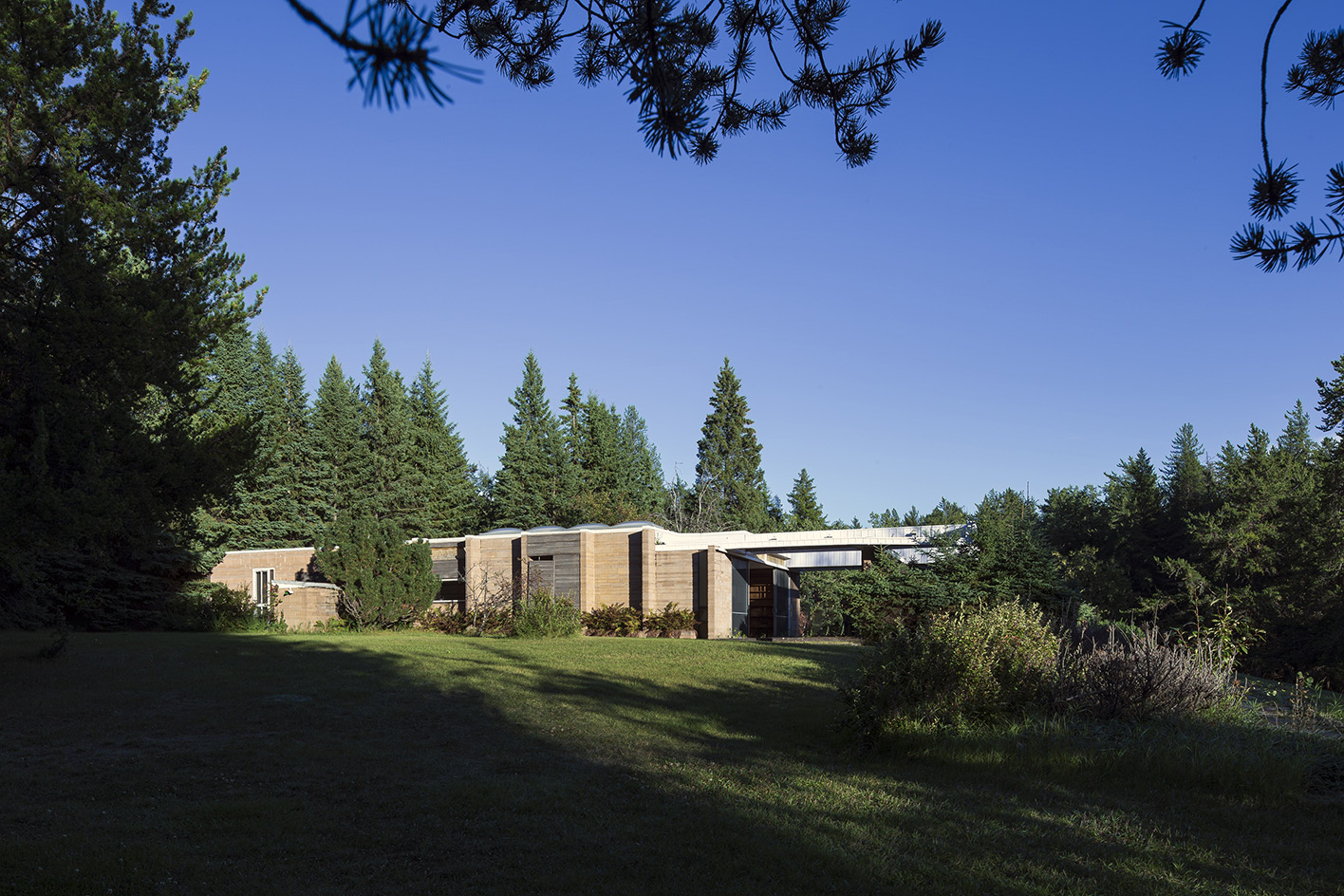
A new film about the rediscovery of Dyde House, a 'hidden' Arthur Erickson home, reveals a quiet masterpiece comprising premonitory elements of the renowned Canadian architect’s future work – such as the show-stopping Eppich House. After a sold-out screening at ADFF:Vancouver, Arthur Erickson’s Dyde House has been programmed by the Vancouver International Film Festival (VIFF) for six more screenings in the city in December 2023, and will be coming to the ADFF Winnipeg in March 2024.
Dyde House: watch the trailer
Dyde House: the history
Erickson’s third residential design, conceived in 1960, shortly before his career-changing commission to create Simon Fraser University, sits on 50 acres of pristine aspen parkland outside of Edmonton. The land and the surrounding 190 acres were purchased in 1958 by Henry Alexander Dyde, a war hero and lawyer, and his wife Bobby, a great patron of the arts. The couple donated 80 acres of the land to the University of Alberta to establish the Devonian Botanic Garden, which opened in 1959. A year later, on the recommendation of their painter friend Lilias Torrance Newton in Montreal, they hired the relatively unknown Erickson, then in his mid-thirties, to design their summer home on the property.
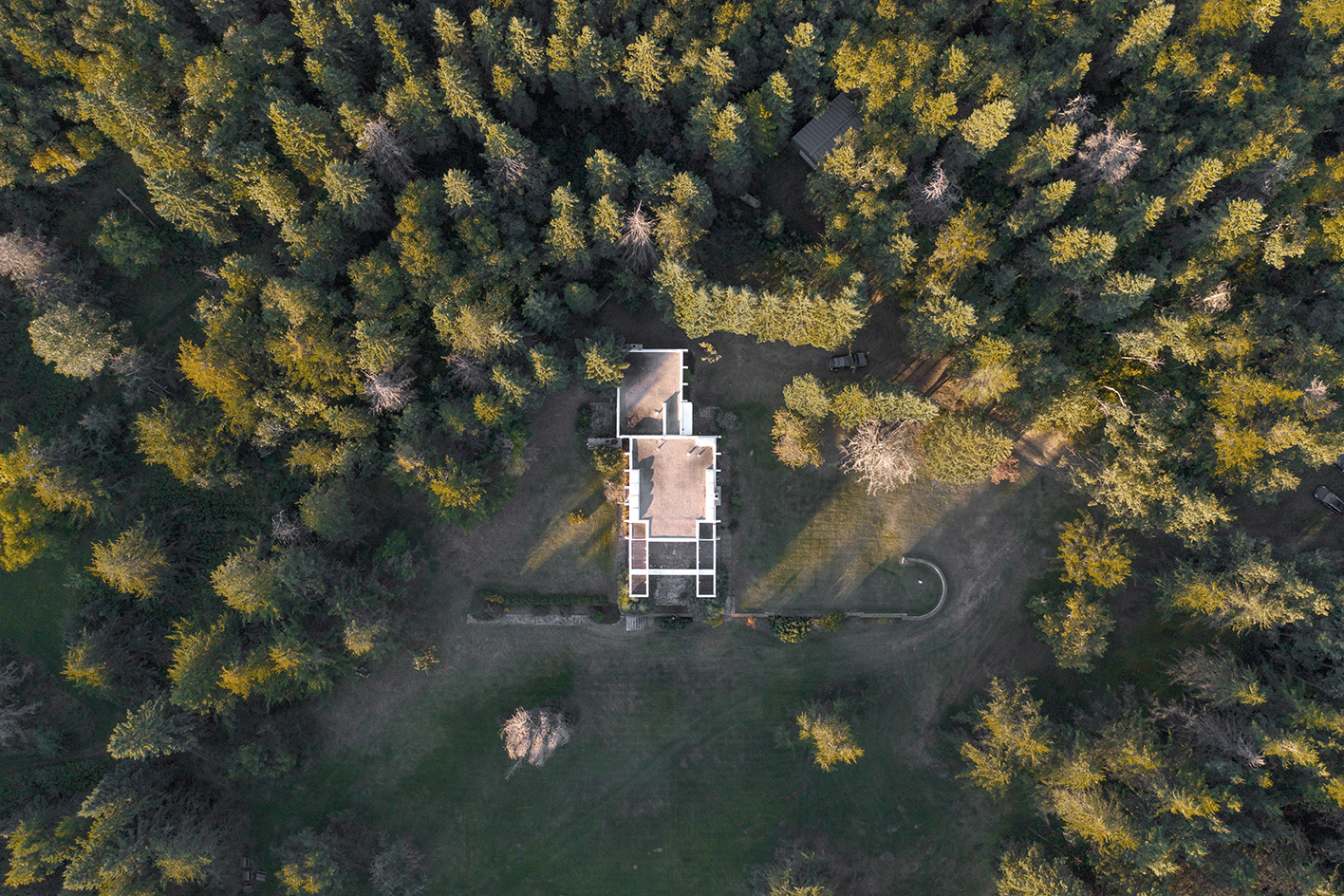
The result was an exquisite modernist architecture gem, that both celebrates and elevates the surrounding landscape. With elements of Frank Lloyd Wright and Ludwig Mies van der Rohe, the house also boasts distinctively Ericksonian moves, from the dramatic flying beams to the use of skylights to define the interior space. At once grounded in and levitating off the land, the simple structure is a device for drinking in the wilderness. The Vancouver architect's only house built on the prairie recalls later elements of Erickson’s University of Lethbridge as well as SFU and other public projects.
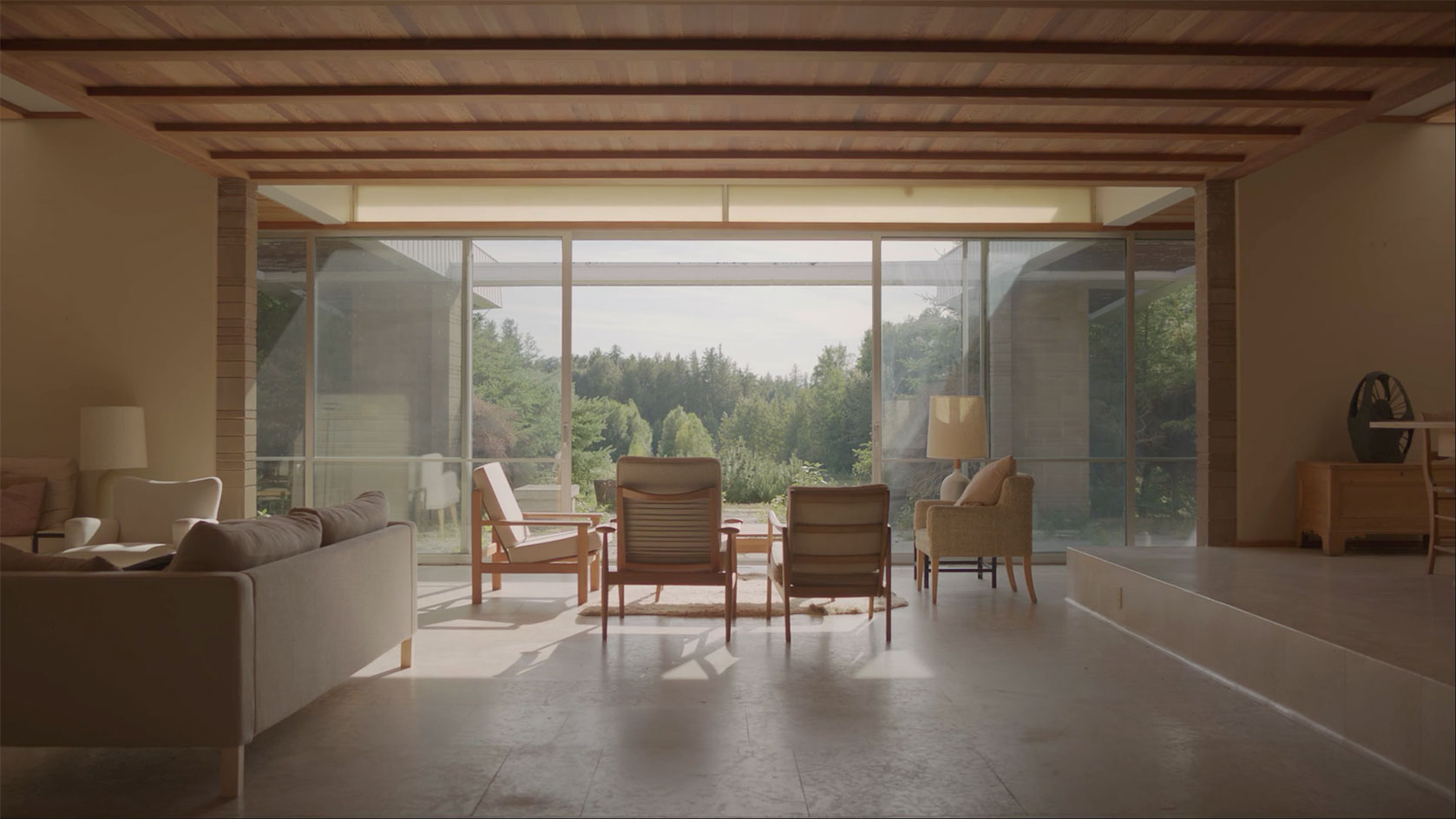
Due to the private nature of the couple, who entertained a who’s who of Canadian politicians and culturati in their prairie home, from Prime Minister Lester B Pearson to the painter AY Jackson, this crucible for Canadiana remained largely unseen. Its remote location and summer-only usage (it was uninsulated and originally featured a rustic outhouse) meant that rumours of its demise were often greatly exaggerated.
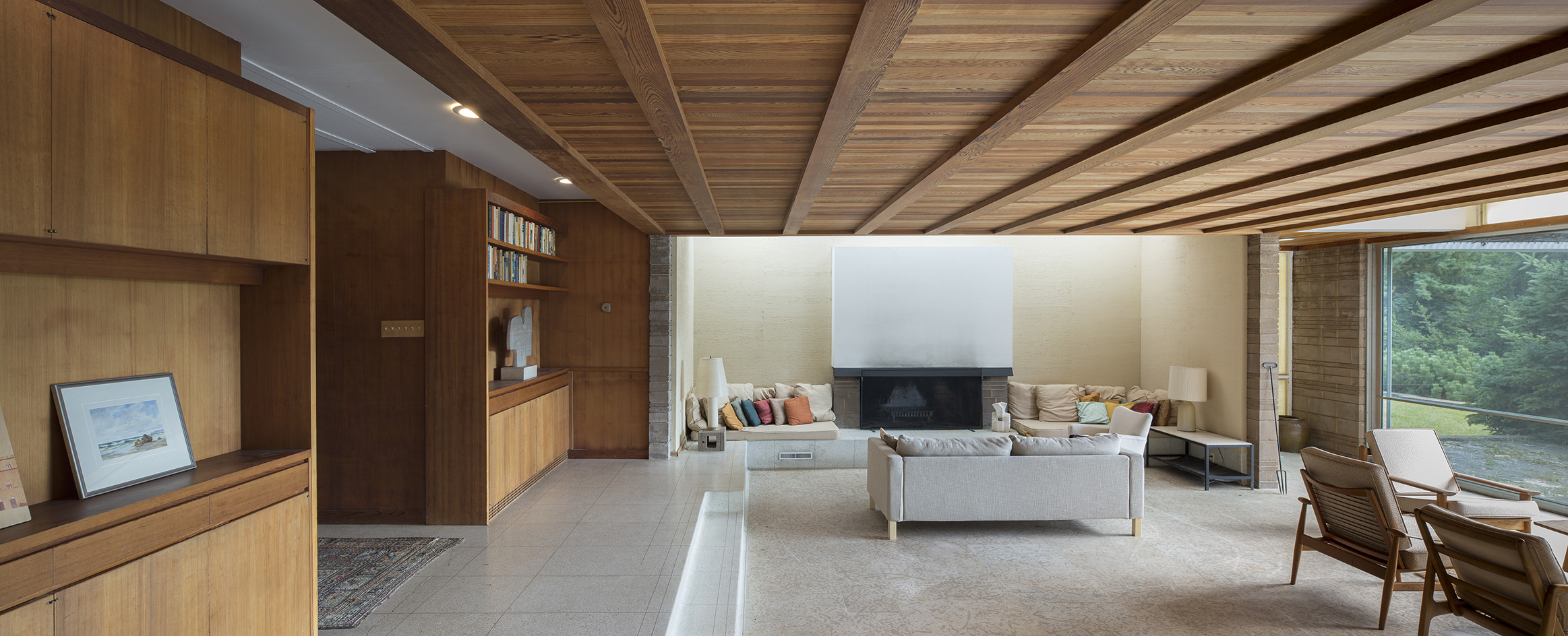
Then, when the Dydes' heirs donated the house to the University of Alberta in 2016, it was rediscovered by a whole new generation, including Edmontonian film production company Sticks and Stones. Its director Colin Waugh and screenwriters Max Amerongen and Jordan Bloemen – the last doubling as composer of an excellent score – orchestrated the creation of this film.
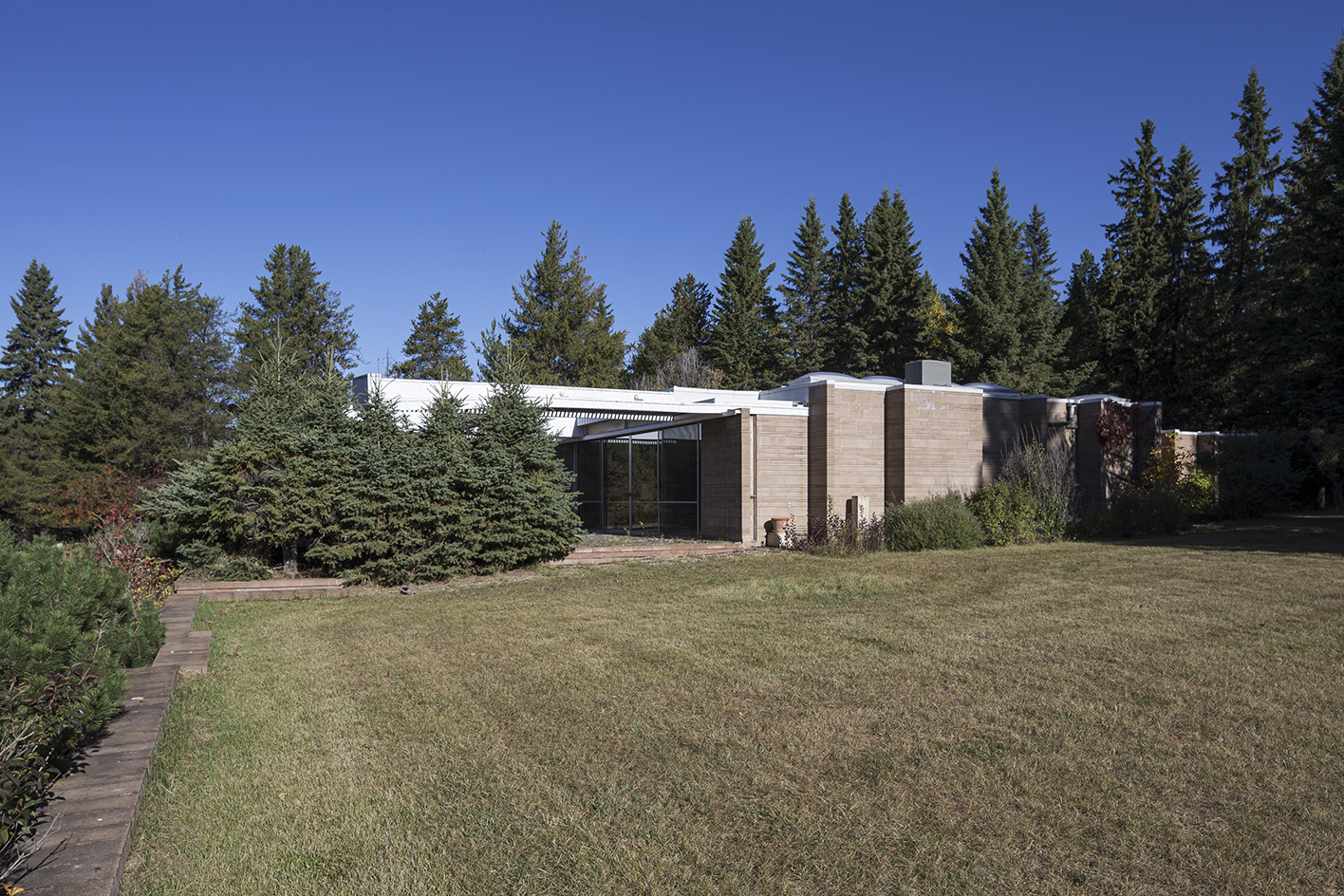
Making use of precious archival footage of Erickson’s travels to India and Japan, the film also reveals how the architect was inspired by the essence of the East, bringing his influences to the landscape of the West, and successfully explores the relationship between his public buildings and private residential commissions.
While the future of the Dyde House remains open to suggestions – one of which is as a writer’s residency – donations towards its preservation can be made via the University of Alberta. As Erickson’s former colleague Barry Johns, who appears in the film, said in 2016: 'It’s a treasure that’s just been discovered. If it were properly restored, it could become a pilgrimage location for architects from all over the world.'
Wallpaper* Newsletter
Receive our daily digest of inspiration, escapism and design stories from around the world direct to your inbox.
-
 Put these emerging artists on your radar
Put these emerging artists on your radarThis crop of six new talents is poised to shake up the art world. Get to know them now
By Tianna Williams
-
 Dining at Pyrá feels like a Mediterranean kiss on both cheeks
Dining at Pyrá feels like a Mediterranean kiss on both cheeksDesigned by House of Dré, this Lonsdale Road addition dishes up an enticing fusion of Greek and Spanish cooking
By Sofia de la Cruz
-
 Creased, crumpled: S/S 2025 menswear is about clothes that have ‘lived a life’
Creased, crumpled: S/S 2025 menswear is about clothes that have ‘lived a life’The S/S 2025 menswear collections see designers embrace the creased and the crumpled, conjuring a mood of laidback languor that ran through the season – captured here by photographer Steve Harnacke and stylist Nicola Neri for Wallpaper*
By Jack Moss
-
 Croismare school, Jean Prouvé’s largest demountable structure, could be yours
Croismare school, Jean Prouvé’s largest demountable structure, could be yoursJean Prouvé’s 1948 Croismare school, the largest demountable structure ever built by the self-taught architect, is up for sale
By Amy Serafin
-
 Jump on our tour of modernist architecture in Tashkent, Uzbekistan
Jump on our tour of modernist architecture in Tashkent, UzbekistanThe legacy of modernist architecture in Uzbekistan and its capital, Tashkent, is explored through research, a new publication, and the country's upcoming pavilion at the Venice Architecture Biennale 2025; here, we take a tour of its riches
By Will Jennings
-
 At the Institute of Indology, a humble new addition makes all the difference
At the Institute of Indology, a humble new addition makes all the differenceContinuing the late Balkrishna V Doshi’s legacy, Sangath studio design a new take on the toilet in Gujarat
By Ellie Stathaki
-
 How Le Corbusier defined modernism
How Le Corbusier defined modernismLe Corbusier was not only one of 20th-century architecture's leading figures but also a defining father of modernism, as well as a polarising figure; here, we explore the life and work of an architect who was influential far beyond his field and time
By Ellie Stathaki
-
 How to protect our modernist legacy
How to protect our modernist legacyWe explore the legacy of modernism as a series of midcentury gems thrive, keeping the vision alive and adapting to the future
By Ellie Stathaki
-
 A 1960s North London townhouse deftly makes the transition to the 21st Century
A 1960s North London townhouse deftly makes the transition to the 21st CenturyThanks to a sensitive redesign by Studio Hagen Hall, this midcentury gem in Hampstead is now a sustainable powerhouse.
By Ellie Stathaki
-
 The new MASP expansion in São Paulo goes tall
The new MASP expansion in São Paulo goes tallMuseu de Arte de São Paulo Assis Chateaubriand (MASP) expands with a project named after Pietro Maria Bardi (the institution's first director), designed by Metro Architects
By Daniel Scheffler
-
 Smoke Lake Cabin is an off-grid hideaway only accessible by boat
Smoke Lake Cabin is an off-grid hideaway only accessible by boatThis Canadian cabin is a modular and de-mountable residence, designed by Anya Moryoussef Architect (AMA) and nestled within Algonquin Provincial Park in Ontario
By Tianna Williams