Conservation plans announced for Eames House
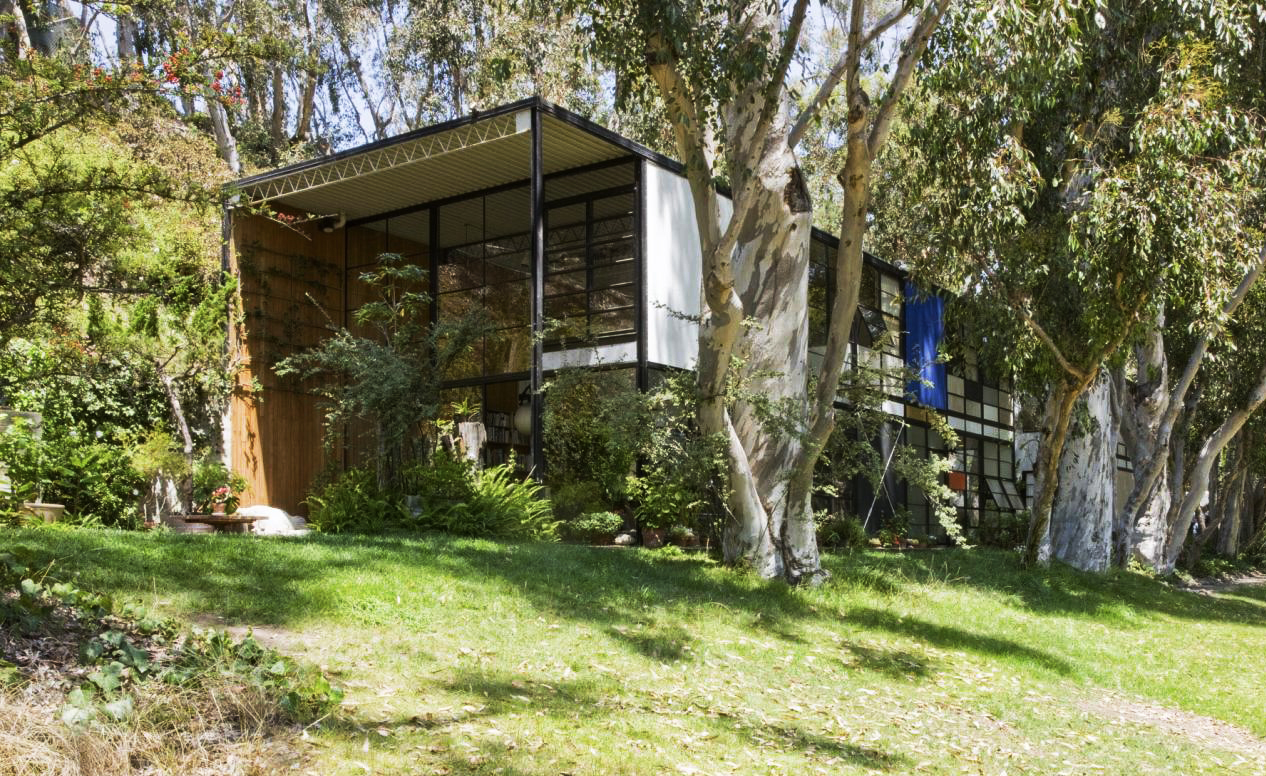
The Eames House has enjoyed celebrity from inception. Published even before it was built, it formed one of the famed Case Study houses that appeared in Art and Architecture Magazine from 1945. Now, announced at the 70th anniversary of the storied home’s construction, the Getty Conservation Management Plan, spearheaded by the Getty Conservation Institute and the Eames Foundation, aims to preserve the entire house and contents to celebrate the Eames' humanisation of industrial modernism.
The house's idea was born when Art and Architecture Magazine editor John Entrenza anticipated the post war boom in building and decided to bring affordable, practical architecture available to the audience of his magazine. Inviting acclaimed architects to create bespoke housing designs, the magazine effectively acted as the client; and so it began.
Five of the houses in the series were built in Pacific Palisades, in parcels of land owned by Entreknza, who sold the site for Case Study House 8 to Ray and Charles Eames – right next to his own house, Case Study 9, which was one of the few architectural projects that Charles worked on.
Entrenza and the Eames had become significantly intertwined after the couple had moved to California. In 1942 they joined forces to form the plyformed wood company, originally making splints for wounded soldiers. The technological and design experience from this would later inform the legendary furniture the team produced; while Charles worked extensively on the Art and Architecture magazine at the same time, as part of its editorial advisory board.
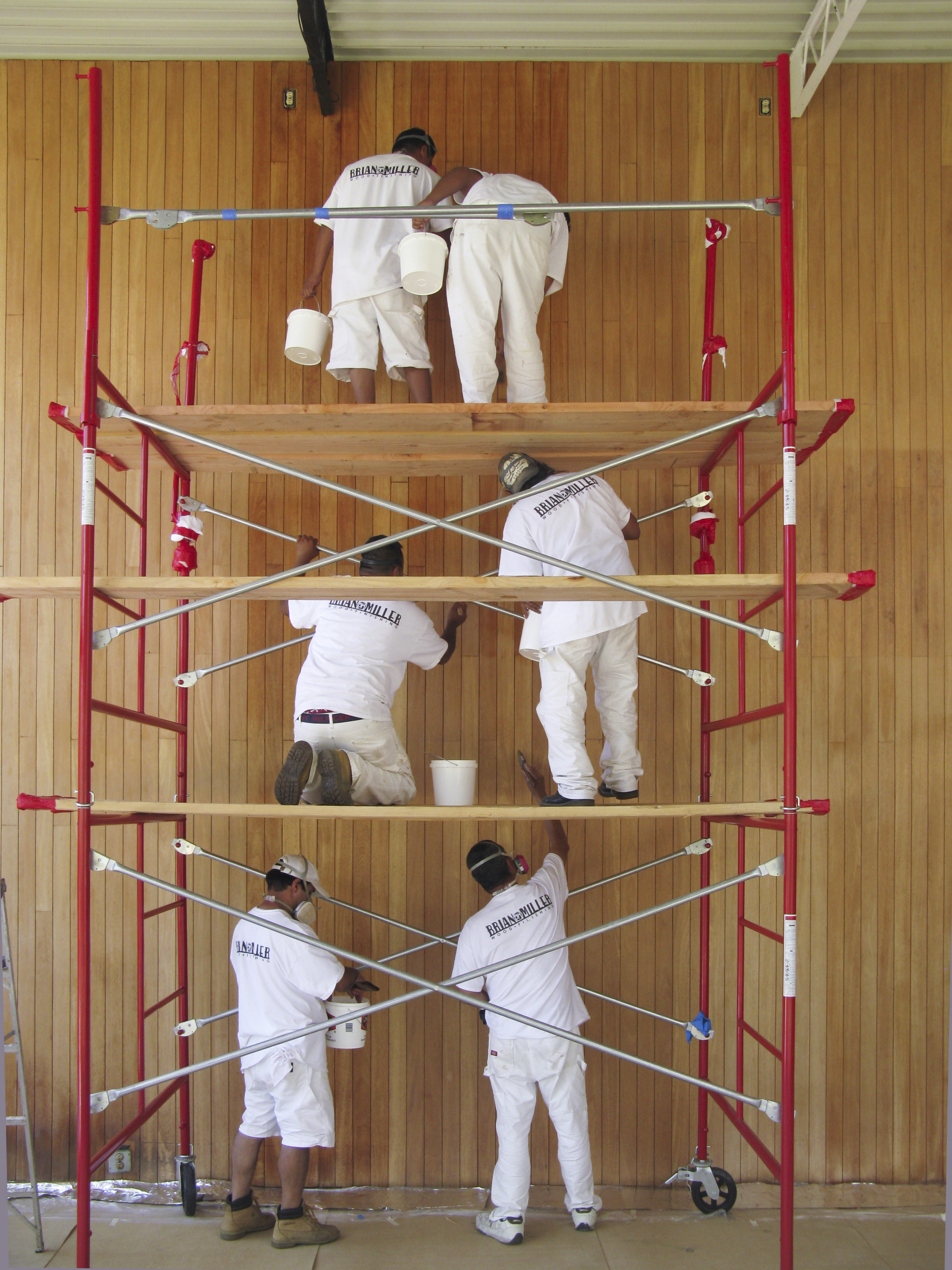
Contractors undertaking conservation treatment on the wood paneling in the Eames House living room in 2012. Courtesy of J. Paul Getty Trust
The final form of the Eames house was quite different to its very first concept, the ‘Bridge House', published in the magazine in 1945. Dominance of the landscape using pilotis, which would have given a sea view, was exchanged for a more harmonious relationship with the site. The new structure contained two blocks nestled into the landscape, surrounded by meadow and eucalyptus trees. The house and the landscape become almost seamless as light and shadow pass through the windows. This aspect of the house was thoughtfully accentuated by Ray’s careful planning of the garden, bringing cut flowers into the house, opening windows and curtains, creating an ever-changing and enchanting visual exchange with nature.
The Eames house became a site of pilgrimage when it was included in A Guide to Architecture in Los Angeles and Southern California, published in 1951 with a note that the owners will show their home. The names included on the list of visitors are impressive; they include Alison and Peter Smithson, Norman Foster and Richard Rogers, Kevin Roche and Earo Saarinen.
To this day, the Eames House is among one of the most widely recognised and internationally influential works of domestic architecture, which is why preserving it is imperative; and this is not just about the structure. The couple delighted in finding new harmonies between craft and machine, and over the years the house was filled with their collection of found and utilitarian objects, now considered to be as integral to the house, as the structure itself, helping to make the Eames house a real family home.

Ray and Charles Eames standing on the steel frame of their house in 1949. The honest expression of the steel components demonstrates the modernist enthusiasm for using prefabricated parts and industrial technology for postwar domestic architecture in the US.
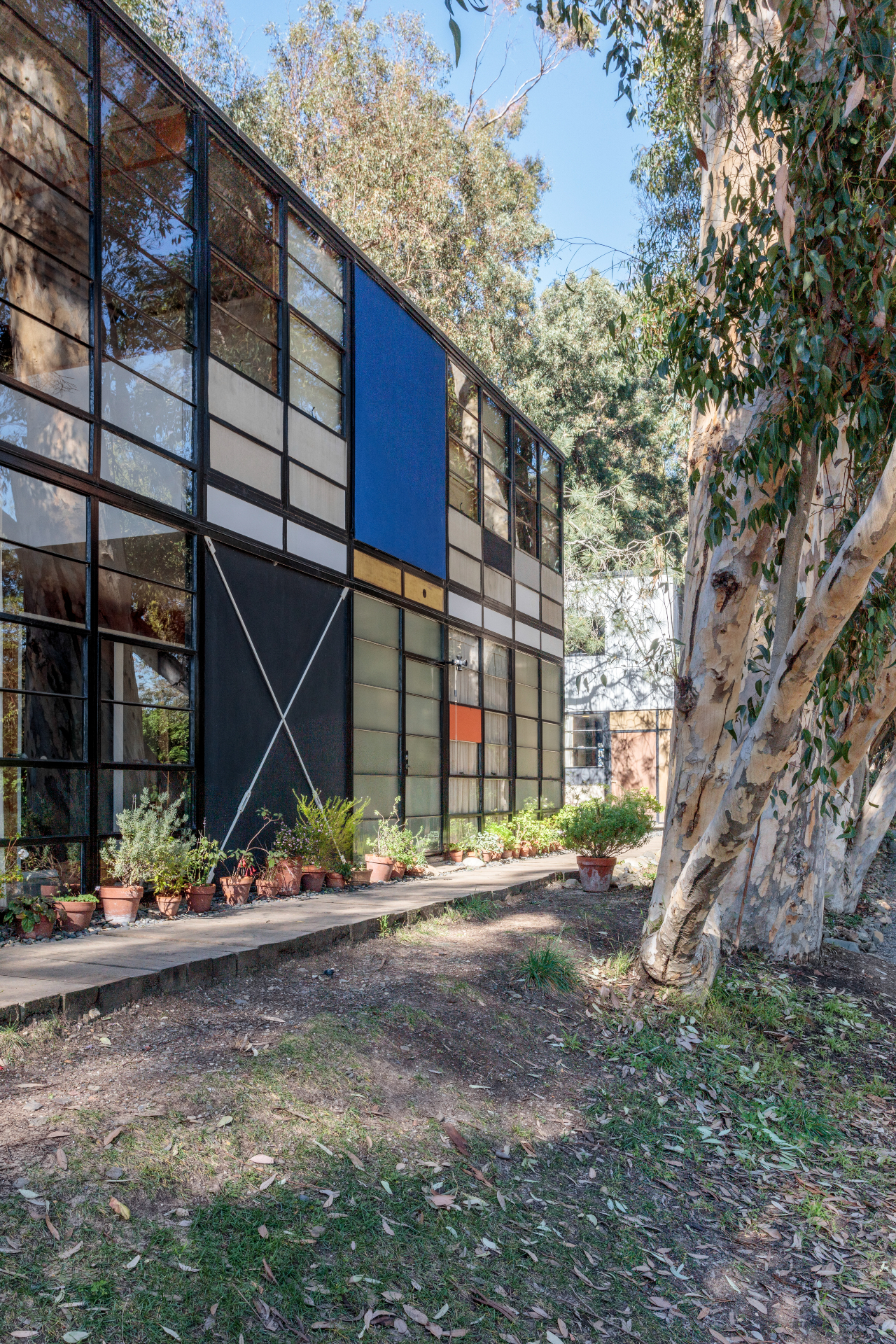
View of the east facade of the residence in 2017.courtesy of Eames Office
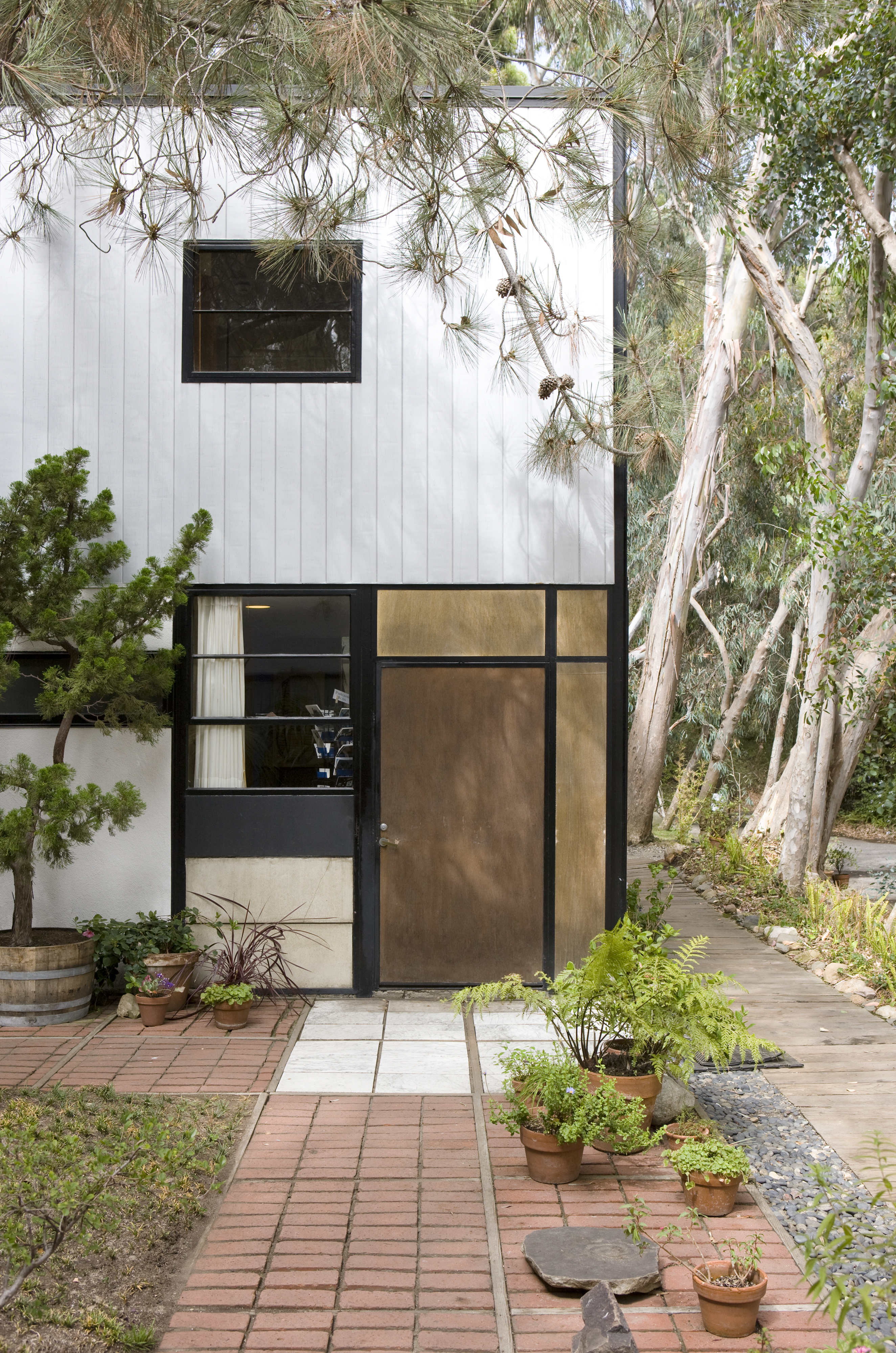
The south elevation of the studio, showing the Eames’ complex selection of exterior cladding and paving materials and plants.
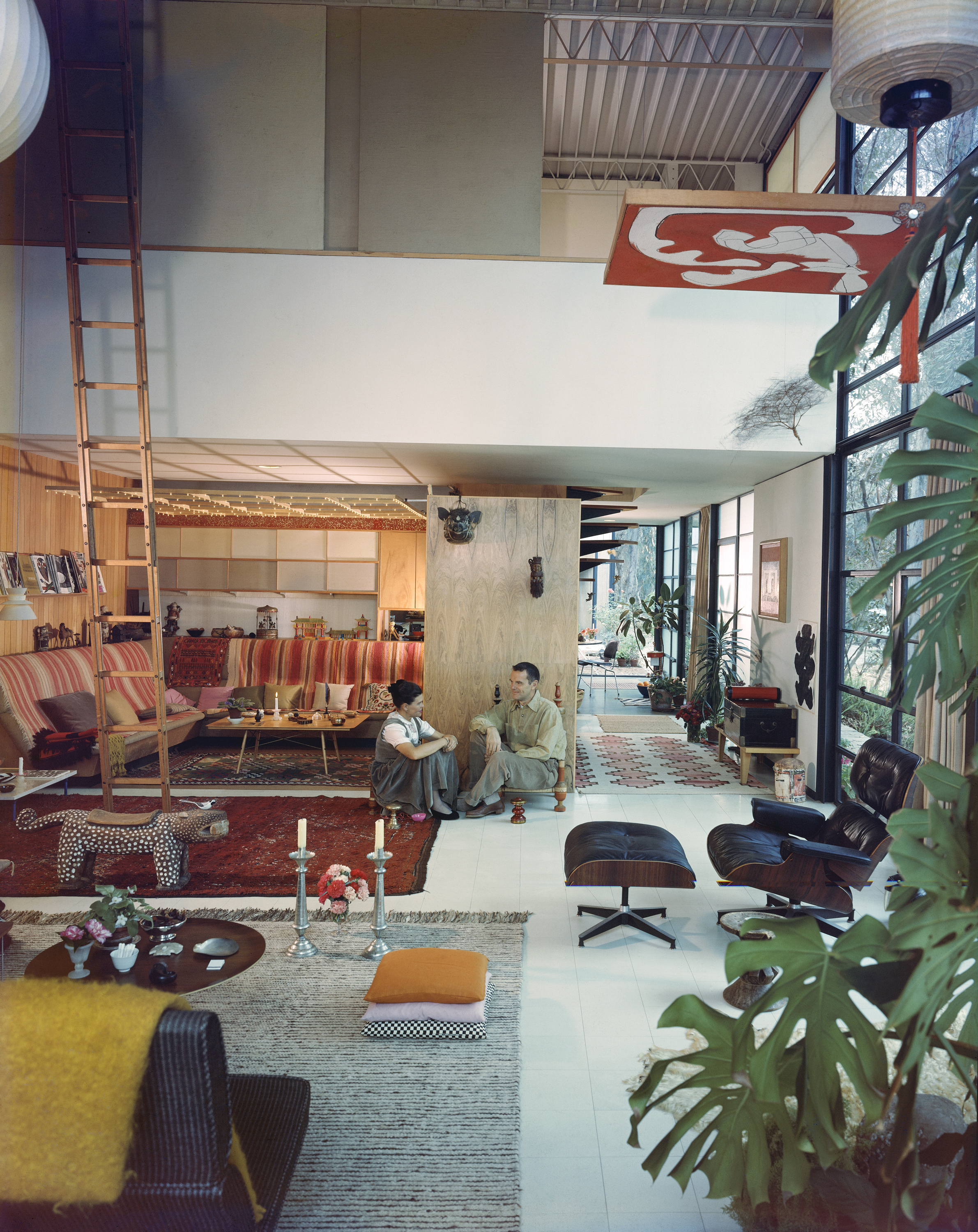
Ray and Charles Eames in the living room in 1958. During their years in the house, they filled the room with objects, textiles, and artwork. courtesy of J. Paul Getty Trust, Getty Research Institute, Los Angeles (2004.R.10)
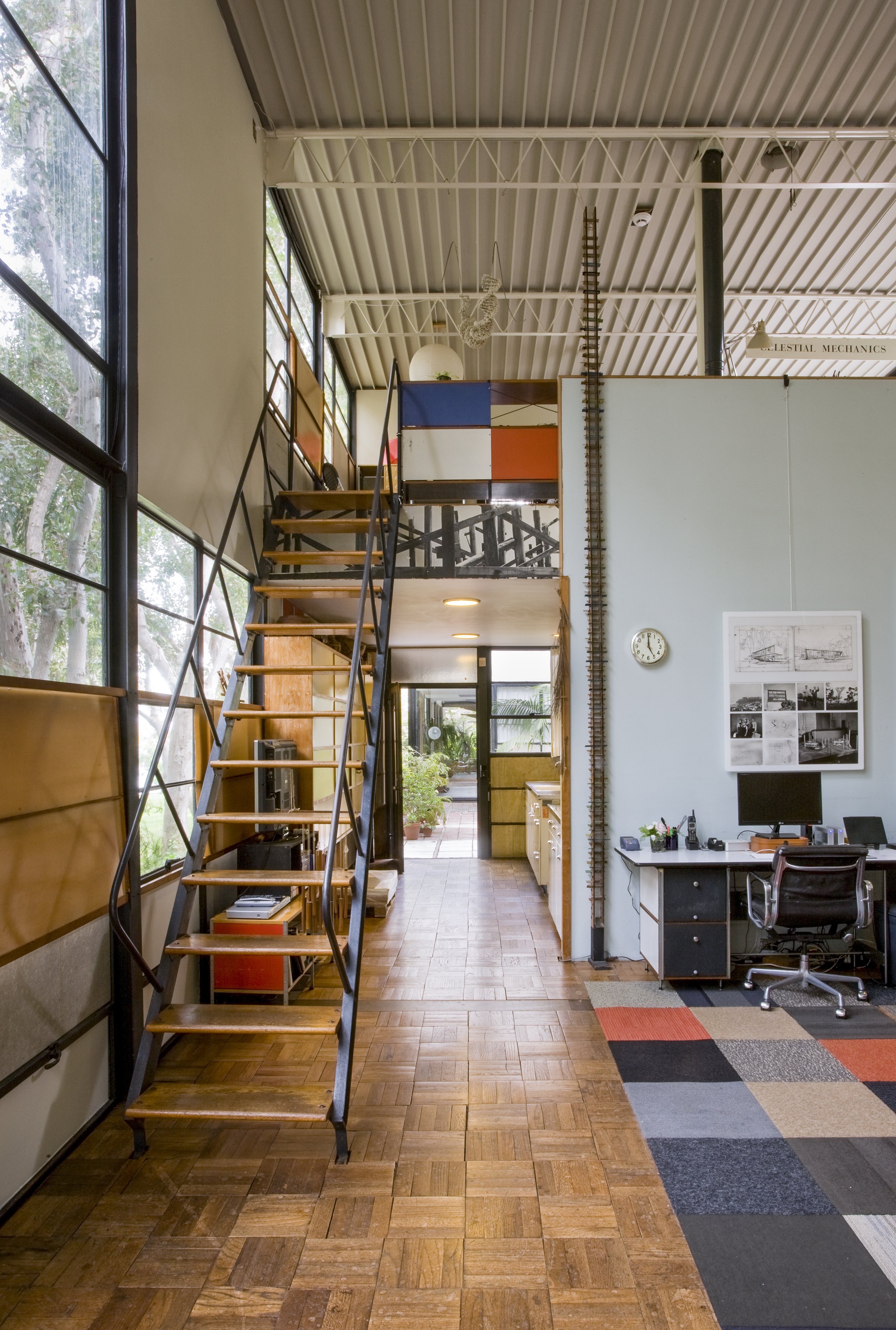
View of the studio, looking south in 2013. This provides an example of the Eames' flexibility of design. The double-height space, which maximizes natural daylight, proved to be very adaptable and has seen many changes in use over the years. courtesy of Eames Office
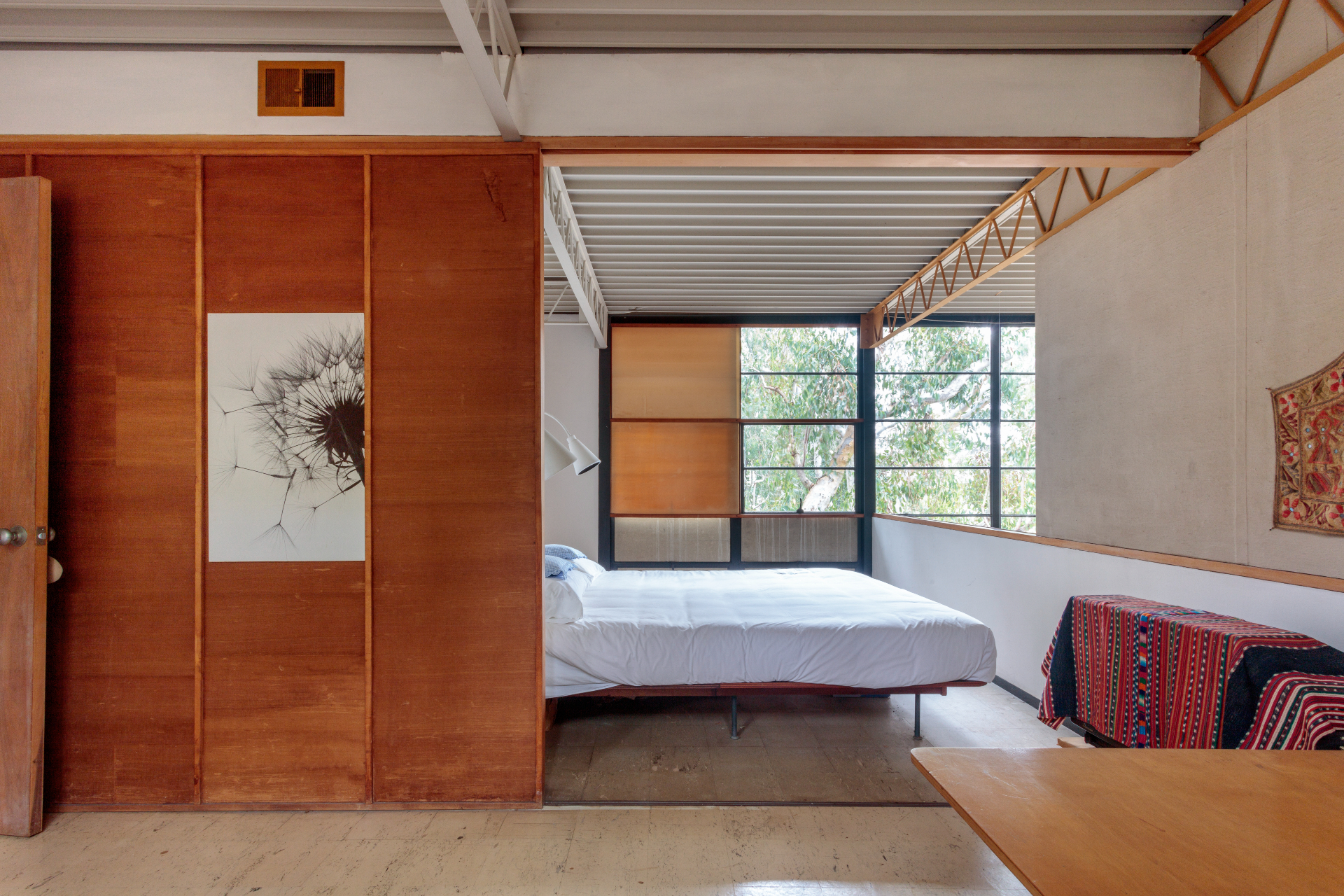
The master bedroom shows the house's maximization of spatial flexibility. When open, the sliding wood panel at left integrates the bedrooms into one large space. At right, sliding panels close off the bedroom from the living room below. courtesy of Eames Office
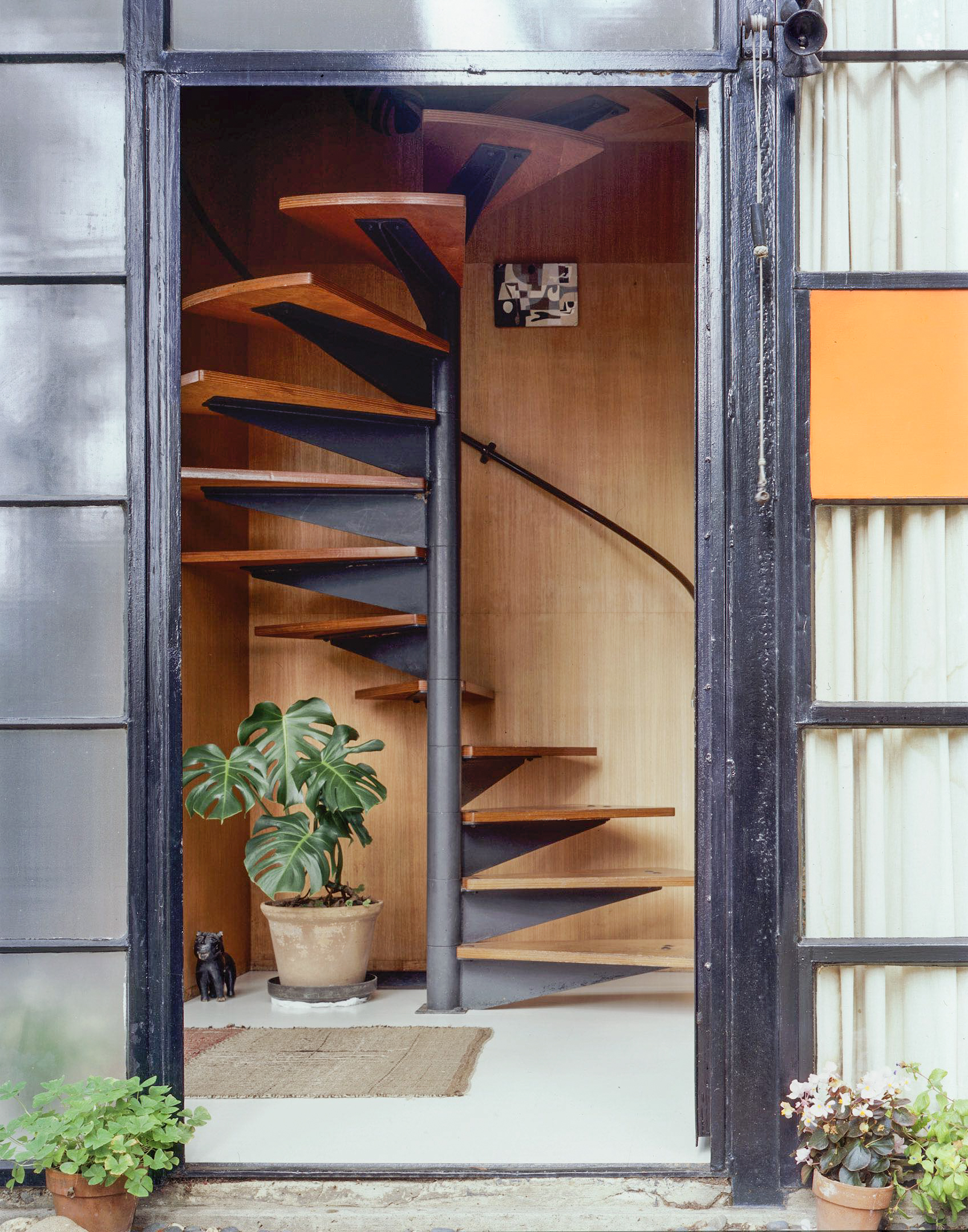
The residence's spiral staircase, as seen through the open front door, in 2014.courtesy of Eames Office
INFORMATION
For more information visit the Eames Foundation’s website
Receive our daily digest of inspiration, escapism and design stories from around the world direct to your inbox.
-
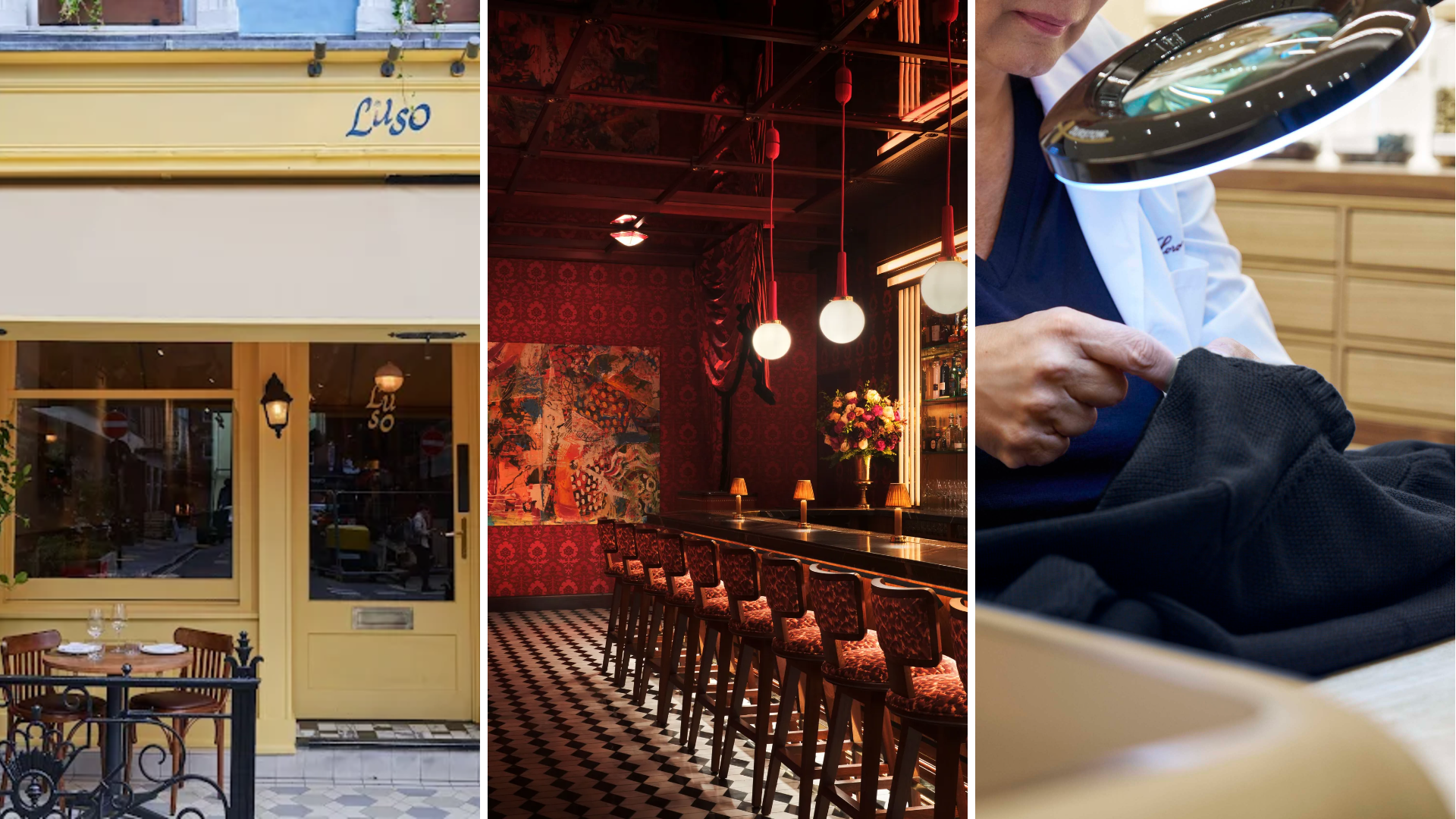 Out of office: The Wallpaper* editors’ picks of the week
Out of office: The Wallpaper* editors’ picks of the week'Tis the season for eating and drinking, and the Wallpaper* team embraced it wholeheartedly this week. Elsewhere: the best spot in Milan for clothing repairs and outdoor swimming in December
-
 How Stephen Burks Man Made is bringing the story of a centuries-old African textile to an entirely new audience
How Stephen Burks Man Made is bringing the story of a centuries-old African textile to an entirely new audienceAfter researching the time-honoured craft of Kuba cloth, designers Stephen Burks and Malika Leiper have teamed up with Italian company Alpi on a dynamic new product
-
 Valie Export in Milan: 'Nowadays we see the body in all its diversity'
Valie Export in Milan: 'Nowadays we see the body in all its diversity'Feminist conceptual artists Valie Export and Ketty La Rocca are in dialogue at Thaddaeus Ropac Milan. Here, Export tells us what the body means to her now
-
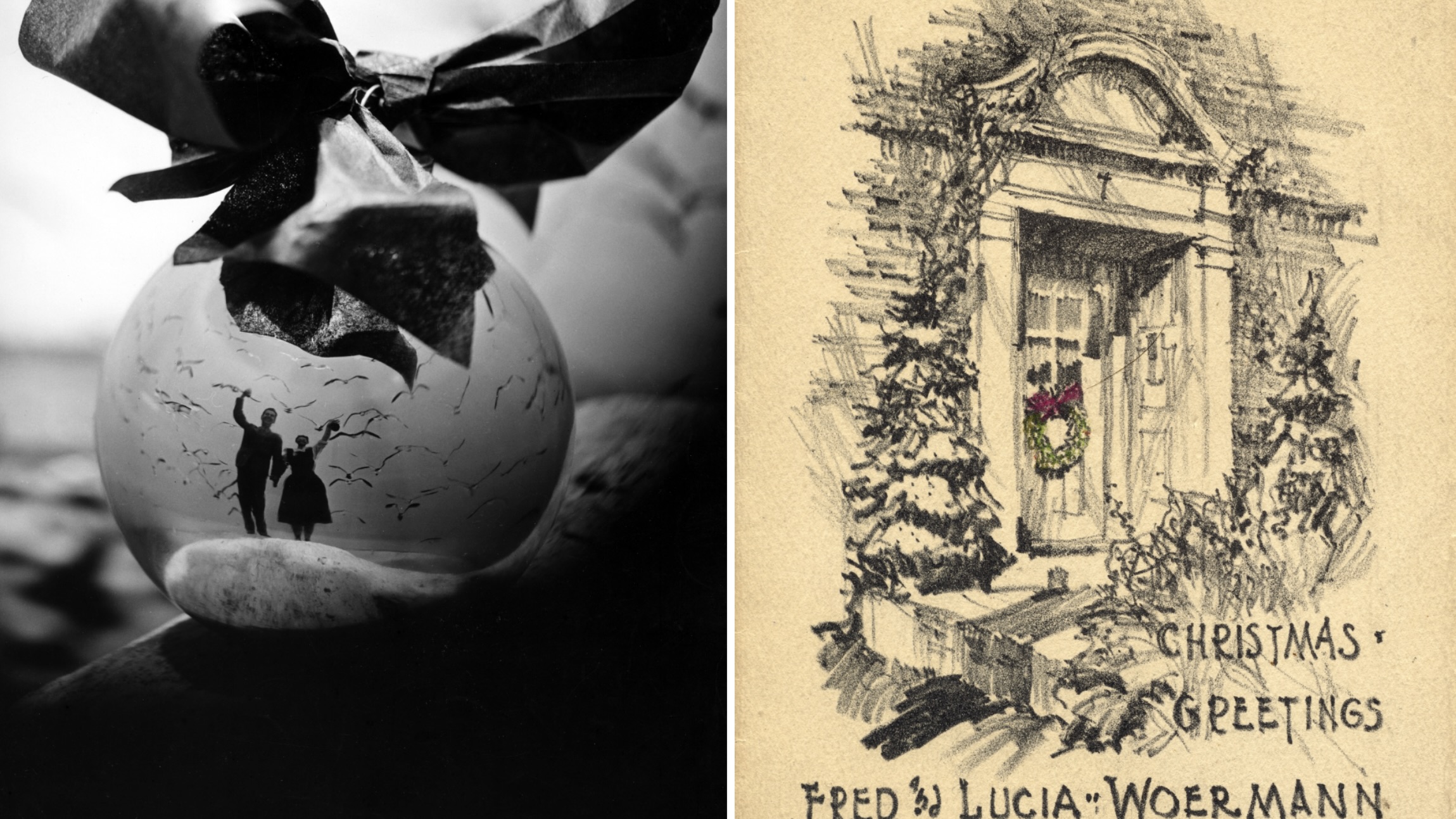 These Christmas cards sent by 20th-century architects tell their own stories
These Christmas cards sent by 20th-century architects tell their own storiesHandcrafted holiday greetings reveal the personal side of architecture and design legends such as Charles and Ray Eames, Frank Lloyd Wright and Ludwig Mies van der Rohe
-
 Step inside this resilient, river-facing cabin for a life with ‘less stuff’
Step inside this resilient, river-facing cabin for a life with ‘less stuff’A tough little cabin designed by architects Wittman Estes, with a big view of the Pacific Northwest's Wenatchee River, is the perfect cosy retreat
-
 Remembering Robert A.M. Stern, an architect who discovered possibility in the past
Remembering Robert A.M. Stern, an architect who discovered possibility in the pastIt's easy to dismiss the late architect as a traditionalist. But Stern was, in fact, a design rebel whose buildings were as distinctly grand and buttoned-up as his chalk-striped suits
-
 Own an early John Lautner, perched in LA’s Echo Park hills
Own an early John Lautner, perched in LA’s Echo Park hillsThe restored and updated Jules Salkin Residence by John Lautner is a unique piece of Californian design heritage, an early private house by the Frank Lloyd Wright acolyte that points to his future iconic status
-
 The Architecture Edit: Wallpaper’s houses of the month
The Architecture Edit: Wallpaper’s houses of the monthFrom wineries-turned-music studios to fire-resistant holiday homes, these are the properties that have most impressed the Wallpaper* editors this month
-
 The Stahl House – an icon of mid-century modernism – is for sale in Los Angeles
The Stahl House – an icon of mid-century modernism – is for sale in Los AngelesAfter 65 years in the hands of the same family, the home, also known as Case Study House #22, has been listed for $25 million
-
 Houston's Ismaili Centre is the most dazzling new building in America. Here's a look inside
Houston's Ismaili Centre is the most dazzling new building in America. Here's a look insideLondon-based architect Farshid Moussavi designed a new building open to all – and in the process, has created a gleaming new monument
-
 Frank Lloyd Wright’s Fountainhead will be opened to the public for the first time
Frank Lloyd Wright’s Fountainhead will be opened to the public for the first timeThe home, a defining example of the architect’s vision for American design, has been acquired by the Mississippi Museum of Art, which will open it to the public, giving visitors the chance to experience Frank Lloyd Wright’s genius firsthand