DROO adds geometric glass extension to East London townhouse
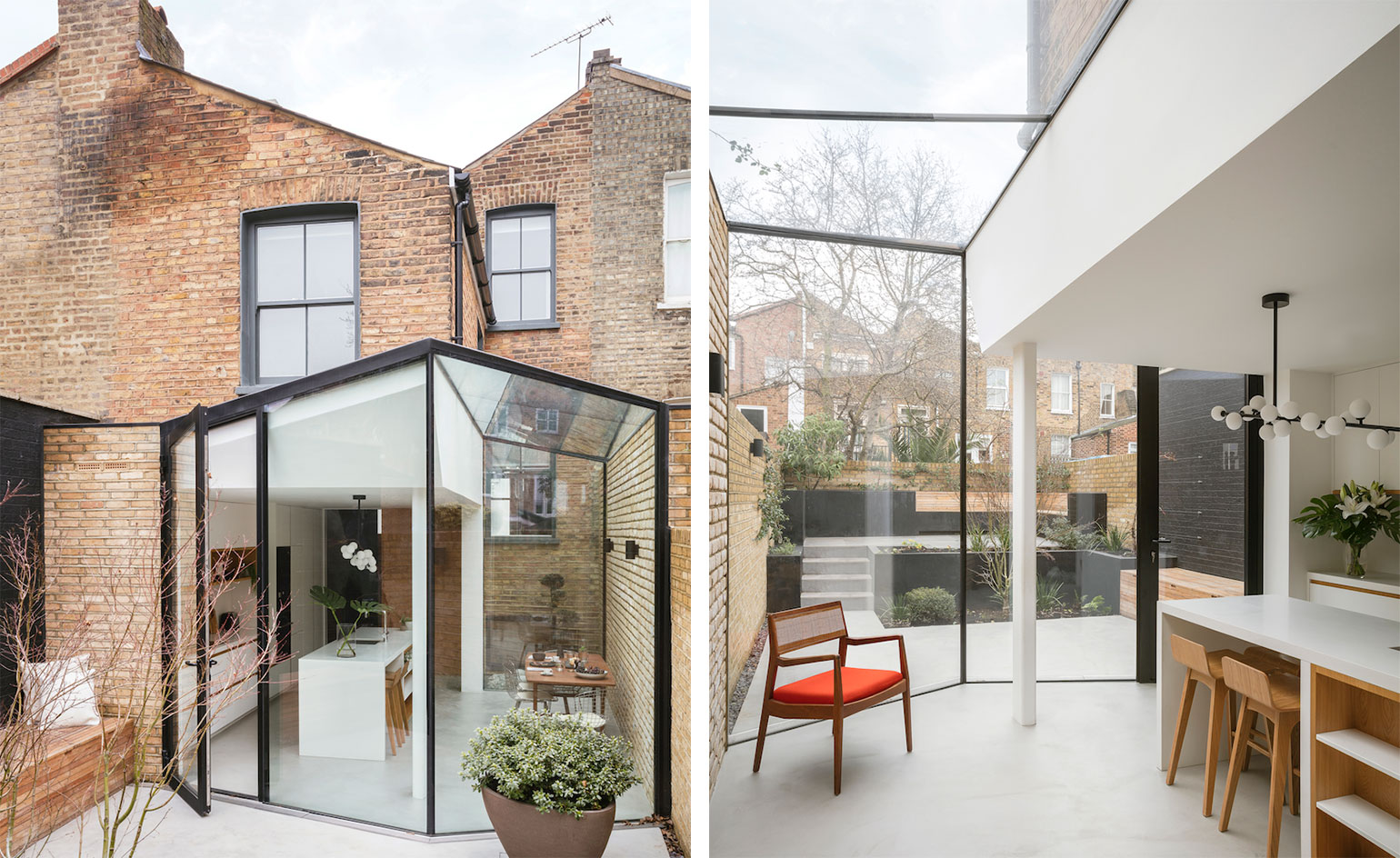
A glass prism has appeared in an East London back garden. Geometric, transparent and glistening, it is the work of emerging London studio DROO – Da Costa Mahindroo Architects, founded by husband-and-wife team Michel da Costa Gonçalves and Amrita Mahindroo, who split their time between London, Paris and Melbourne, while bridging experience from four different continents; this is a truly international pair.
The design – fulfilling a fairly typical brief for a renovation and extension of a Victorian townhouse – is equally dynamic. The architects worked with the existing property, refining and transforming inside and out, both fine-tuning and modernising the original interior, and adding the glass volume at the back, extending towards the garden.
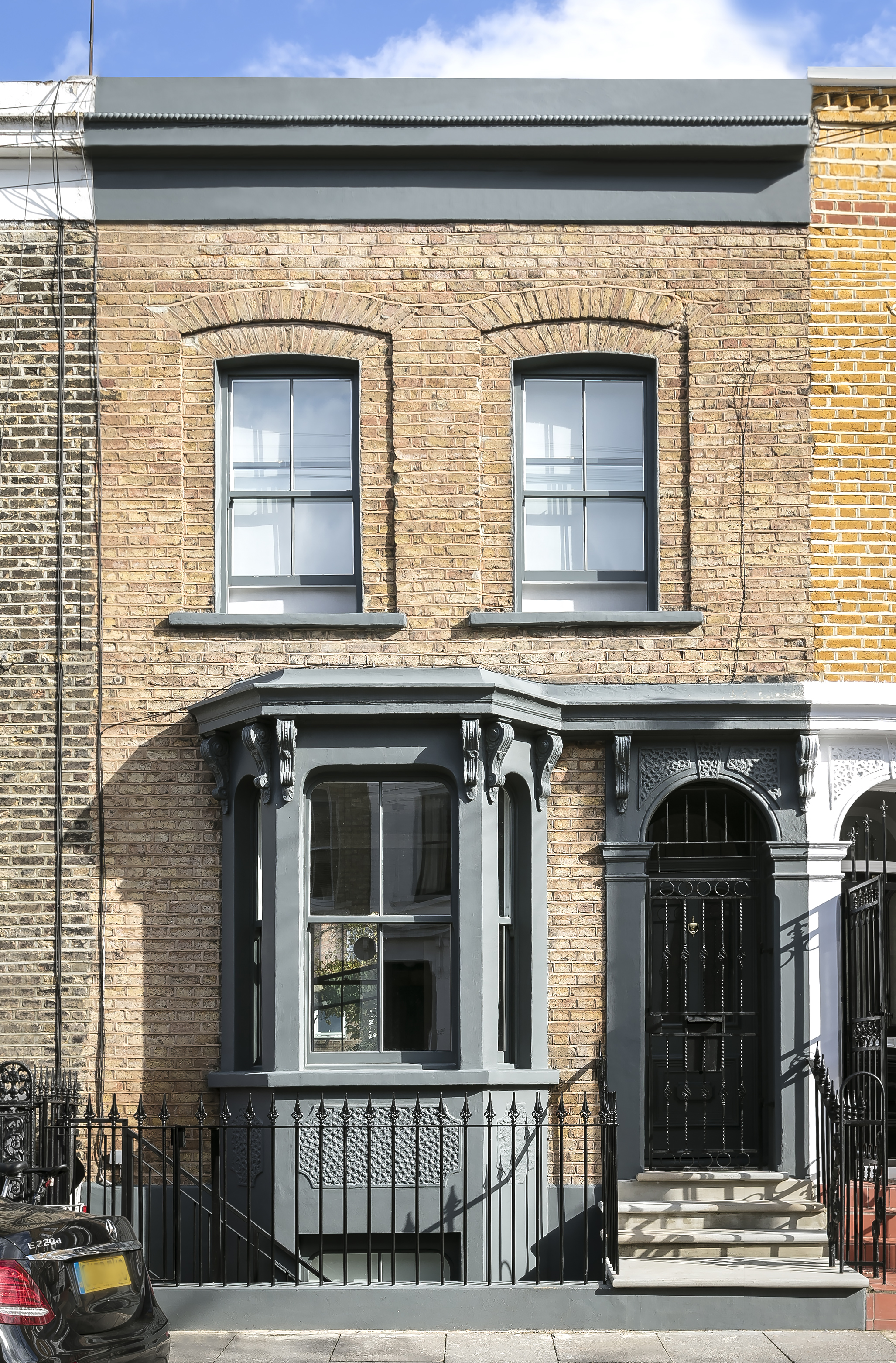
The glass ‘verandah' contains the kitchen and dinning areas for this three-bedroom family home. Creating a bright and welcoming space, the structure is also meticulously and rigorously designed to create ‘seamless continuity between interior and exterior, layering the old with the new', explain the architects. Clever engineering means services (drainage, insulation, wiring and electrics) are hidden within an exposed brick wall and the gravity-defying structural glass appears light, clean and minimal – takings its cues, formally, from the area's shapes and roofscape.
The architects similarly streamlined the existing house's interior, using crisp lines and surfaces throughout, mixing past and present by maintaining original features and adding contemporary fitted furniture and tailor made accents – such as the kitchen's bespoke island and cabinetry.
The team, who have been behind acclaimed work such as Bethnal Green's Town Hall Hotel and the Viajante restaurant and bar (created under their previous name, RARE Architecture), have plenty more in the pipeline; including high end residential apartments in London, an office and hotel complex in Paris, and private houses.
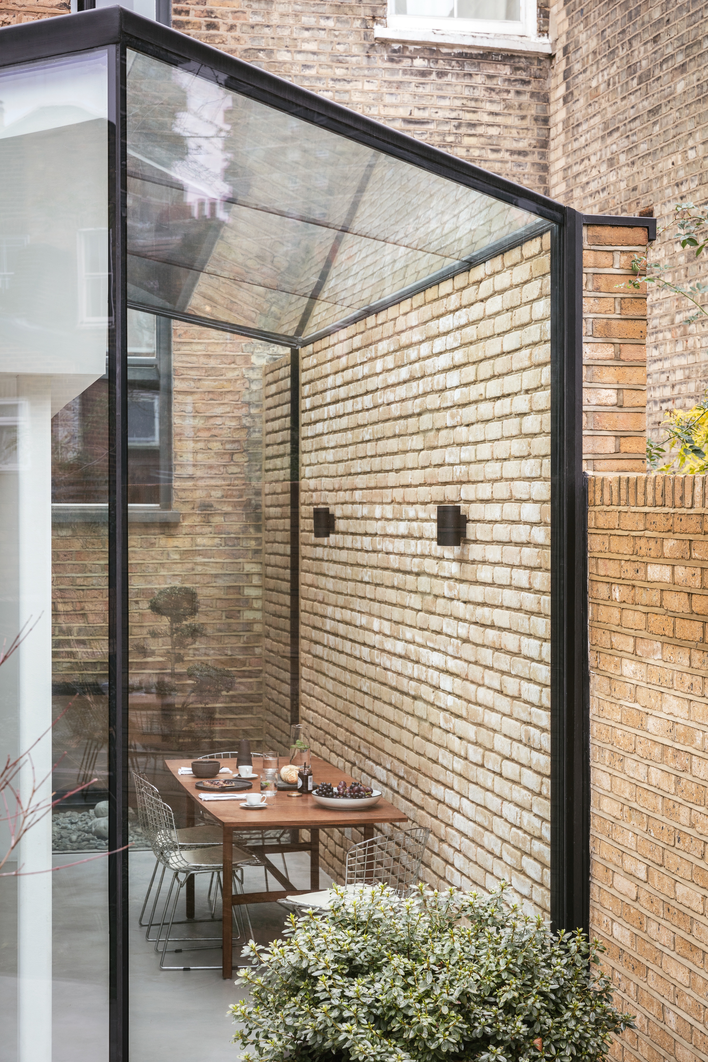
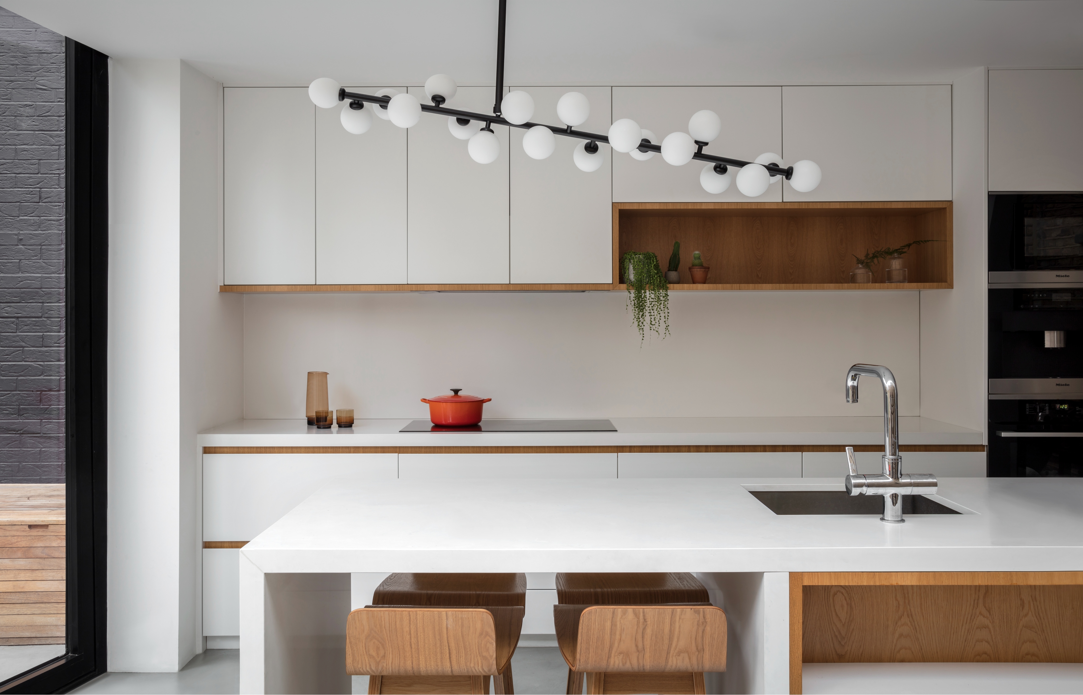
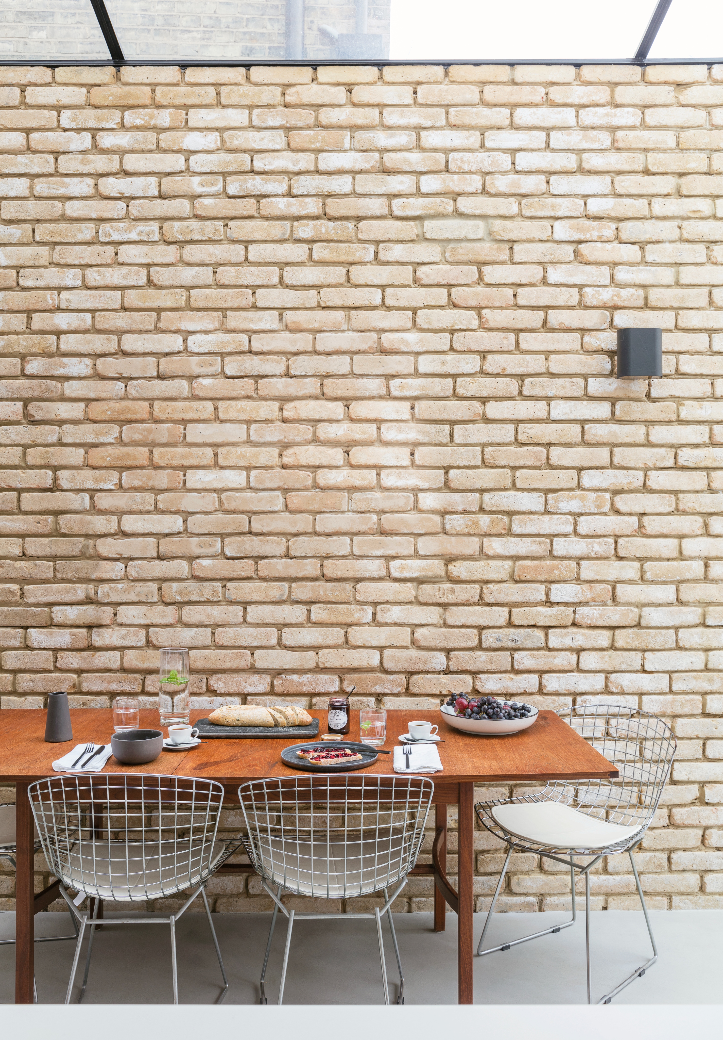
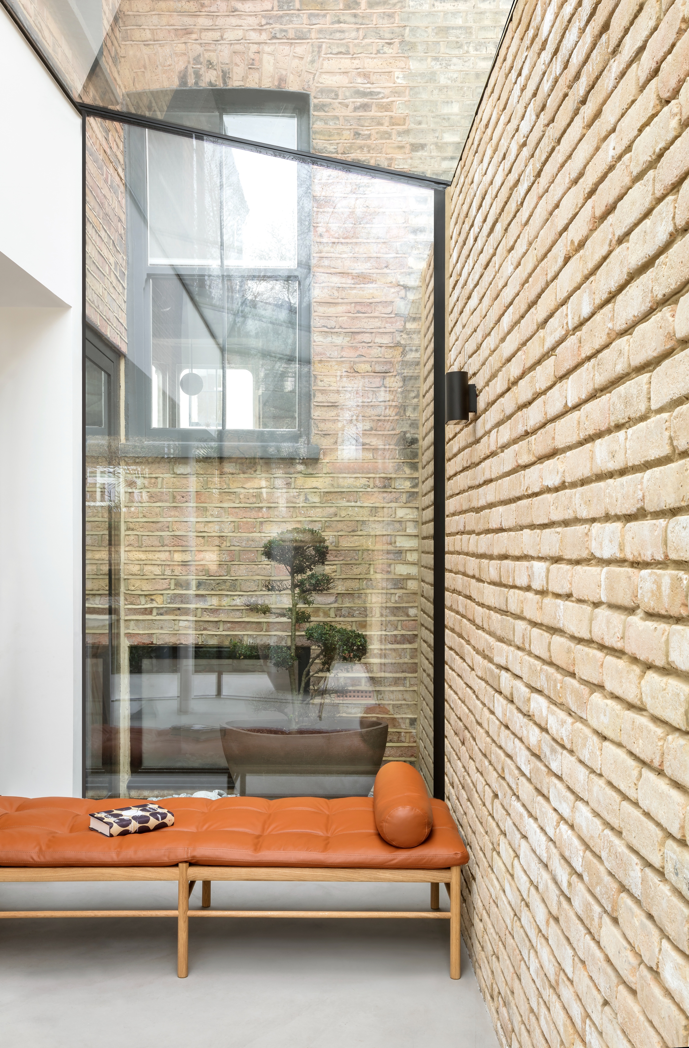
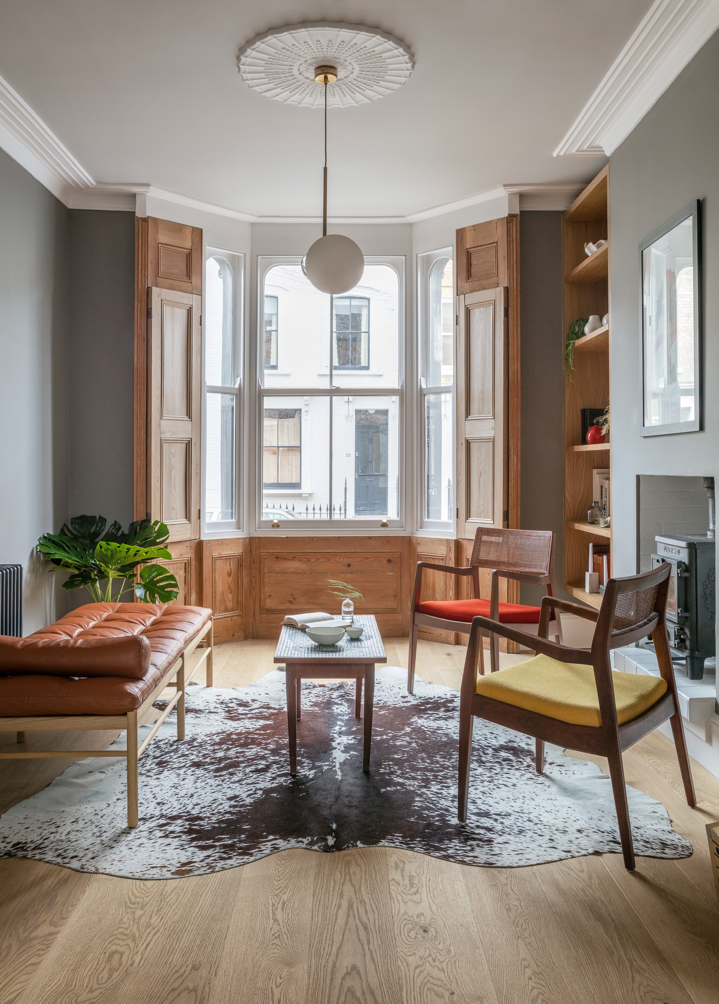
INFORMATION
For more information visit the DROO website
Wallpaper* Newsletter
Receive our daily digest of inspiration, escapism and design stories from around the world direct to your inbox.
Ellie Stathaki is the Architecture & Environment Director at Wallpaper*. She trained as an architect at the Aristotle University of Thessaloniki in Greece and studied architectural history at the Bartlett in London. Now an established journalist, she has been a member of the Wallpaper* team since 2006, visiting buildings across the globe and interviewing leading architects such as Tadao Ando and Rem Koolhaas. Ellie has also taken part in judging panels, moderated events, curated shows and contributed in books, such as The Contemporary House (Thames & Hudson, 2018), Glenn Sestig Architecture Diary (2020) and House London (2022).
-
 What is DeafSpace and how can it enhance architecture for everyone?
What is DeafSpace and how can it enhance architecture for everyone?DeafSpace learnings can help create profoundly sense-centric architecture; why shouldn't groundbreaking designs also be inclusive?
By Teshome Douglas-Campbell Published
-
 The dream of the flat-pack home continues with this elegant modular cabin design from Koto
The dream of the flat-pack home continues with this elegant modular cabin design from KotoThe Niwa modular cabin series by UK-based Koto architects offers a range of elegant retreats, designed for easy installation and a variety of uses
By Jonathan Bell Published
-
 Are Derwent London's new lounges the future of workspace?
Are Derwent London's new lounges the future of workspace?Property developer Derwent London’s new lounges – created for tenants of its offices – work harder to promote community and connection for their users
By Emily Wright Published
-
 Showing off its gargoyles and curves, The Gradel Quadrangles opens in Oxford
Showing off its gargoyles and curves, The Gradel Quadrangles opens in OxfordThe Gradel Quadrangles, designed by David Kohn Architects, brings a touch of playfulness to Oxford through a modern interpretation of historical architecture
By Shawn Adams Published
-
 A Norfolk bungalow has been transformed through a deft sculptural remodelling
A Norfolk bungalow has been transformed through a deft sculptural remodellingNorth Sea East Wood is the radical overhaul of a Norfolk bungalow, designed to open up the property to sea and garden views
By Jonathan Bell Published
-
 A new concrete extension opens up this Stoke Newington house to its garden
A new concrete extension opens up this Stoke Newington house to its gardenArchitects Bindloss Dawes' concrete extension has brought a considered material palette to this elegant Victorian family house
By Jonathan Bell Published
-
 A former garage is transformed into a compact but multifunctional space
A former garage is transformed into a compact but multifunctional spaceA multifunctional, compact house by Francesco Pierazzi is created through a unique spatial arrangement in the heart of the Surrey countryside
By Jonathan Bell Published
-
 A 1960s North London townhouse deftly makes the transition to the 21st Century
A 1960s North London townhouse deftly makes the transition to the 21st CenturyThanks to a sensitive redesign by Studio Hagen Hall, this midcentury gem in Hampstead is now a sustainable powerhouse.
By Ellie Stathaki Published