East Quay: arts and community landmark revives English harbour town
Developed by Onion Collective and designed by Invisible Studio and Ellis Williams Architects, East Quay is a new arts and community landmark planned to revive Watchet’s local economy, by tackling ‘social, cultural and environmental justice’
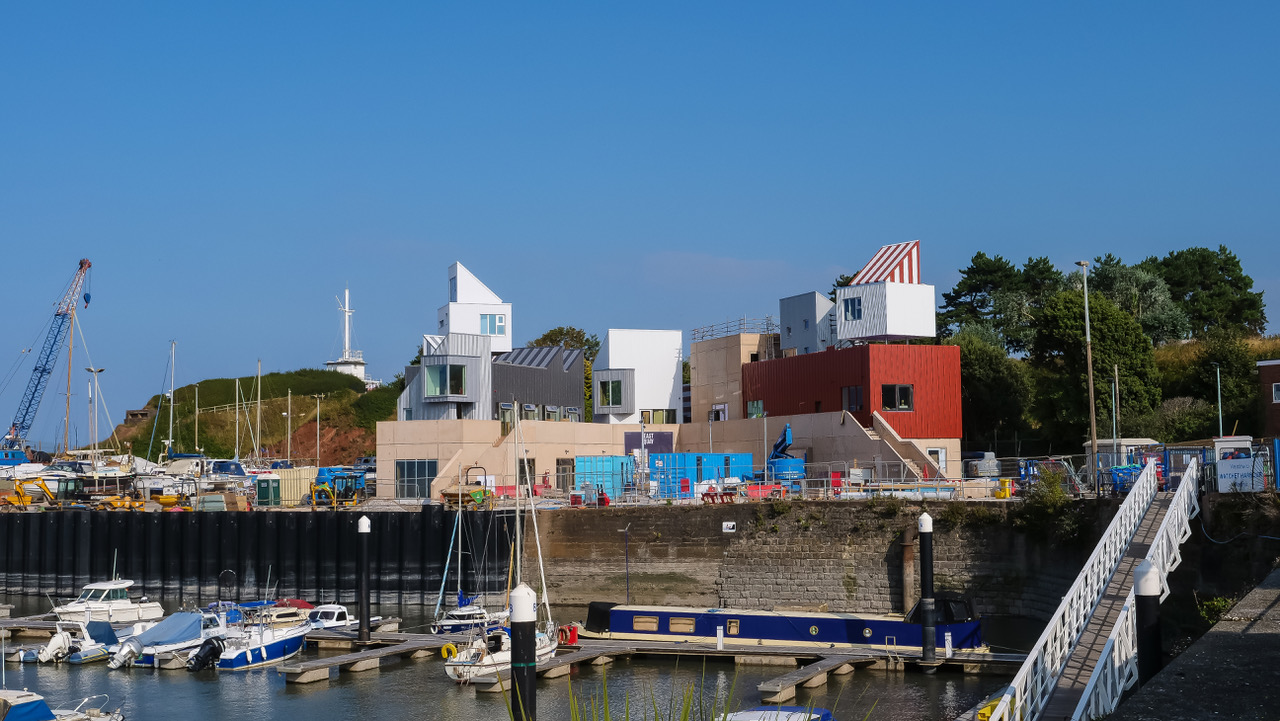
Jim Stephenson - Photography
The variety in the team's experience informed their methods in engaging with the local community through consultations and regular public meetings. They directly involved the people of Watchet and established trust with the wider community, including the local council. The project has since received funding from multiple sources, such as the Heart of the South West LEP’s Getting Building Fund and Arts Council England, including £5.3m from the government’s Coastal Communities Fund.
East Quay: a community landmark for Watchet
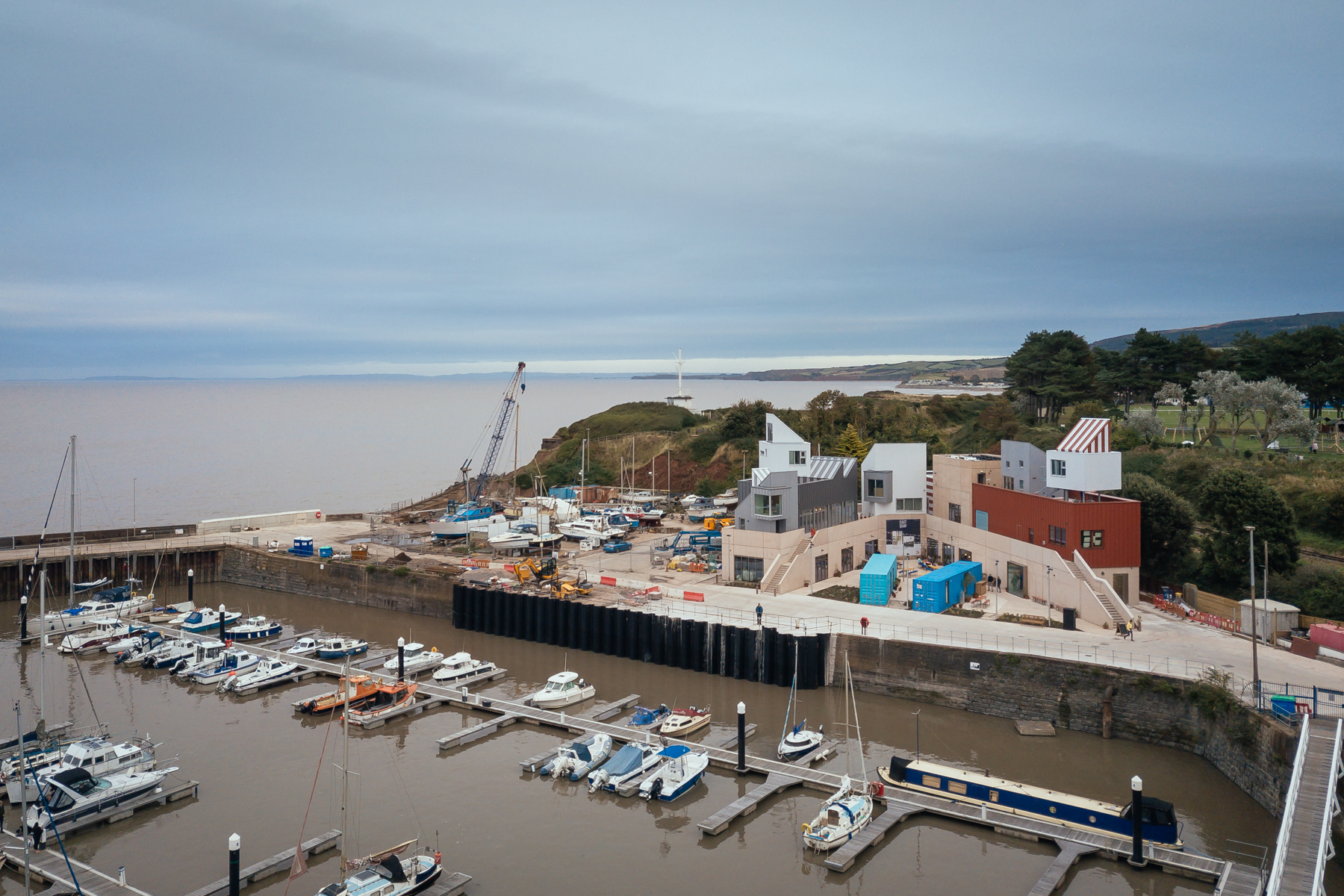
This harbour town sits in an old industrial heartland, with its local economy traditionally relying on coastal exports and trade. Historically a hub for paper manufacturing in the UK, Watchet's last remaining, 250-year-old paper mill closed in 2015. With its economic identity at risk, Watchet has also consistently ranked at the bottom of the social mobility index and has had a low SME (small and mid-size enterprise) performance nationally.
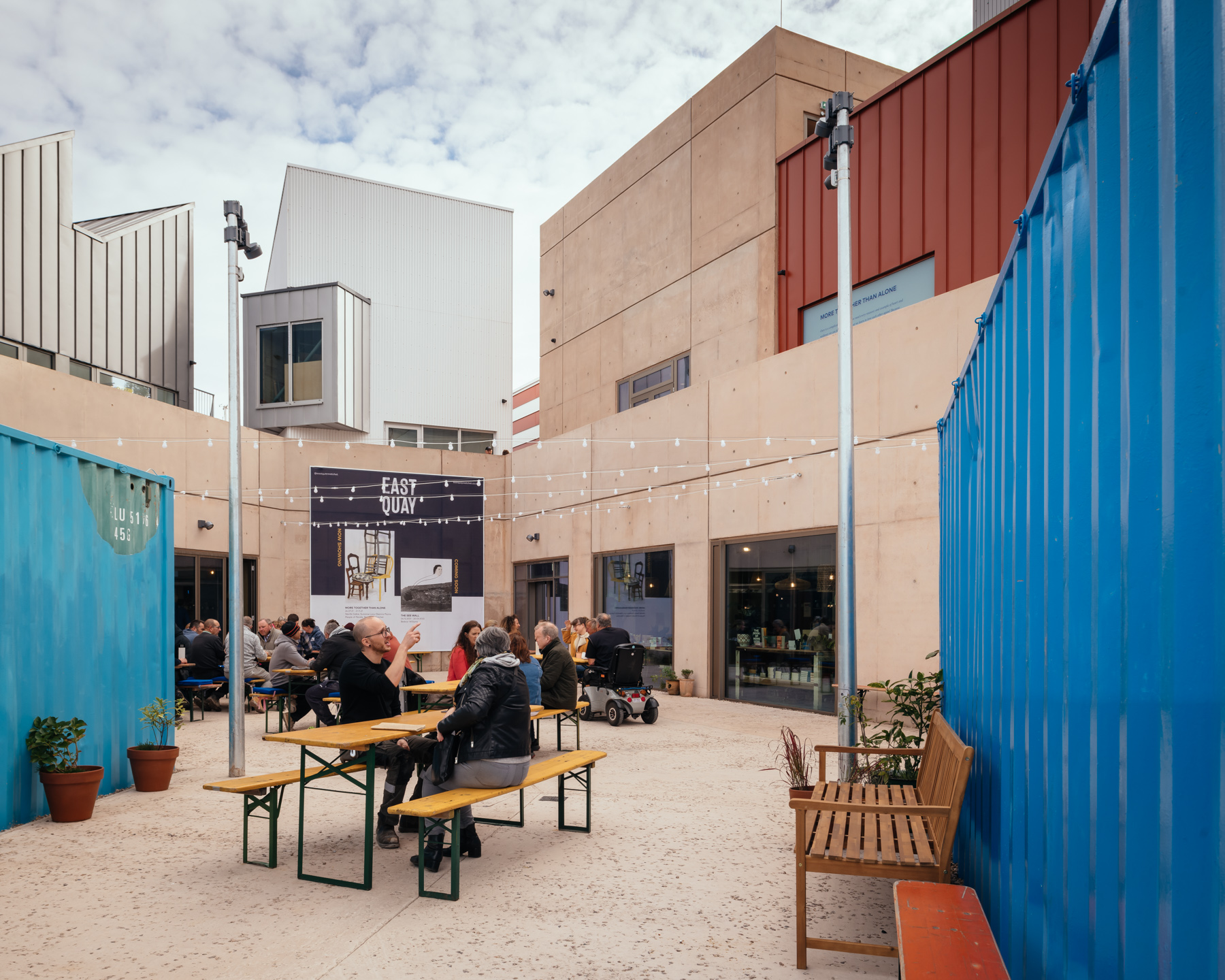
East Quay aims to change that. The building serves as a landmark on Watchet’s landscape, ‘a porous object that can be climbed, traversed and explored’.
Designed by Invisible Studio and Ellis Williams Architects, the extensive, £7.3m structure consists of a courtyard, two art galleries, 11 artist studio’s, a paper mill, a print studio, an educational space, a restaurant and five accommodation pods. The main concrete plinth, its pink colour the product of a locally sourced red sandstone aggregate, serves as a roofscape and a passageway between the harbour and the historic West Somerset steam railway. It also supports the secondary structures – the stilted accommodation pods.
An assemblage of colourful and robust materials, such as corrugated tin, complement the landscape and material composition of the harbour. ‘This is not about a building, it's about a series of places, which are very unprecious,’ says Taylor.
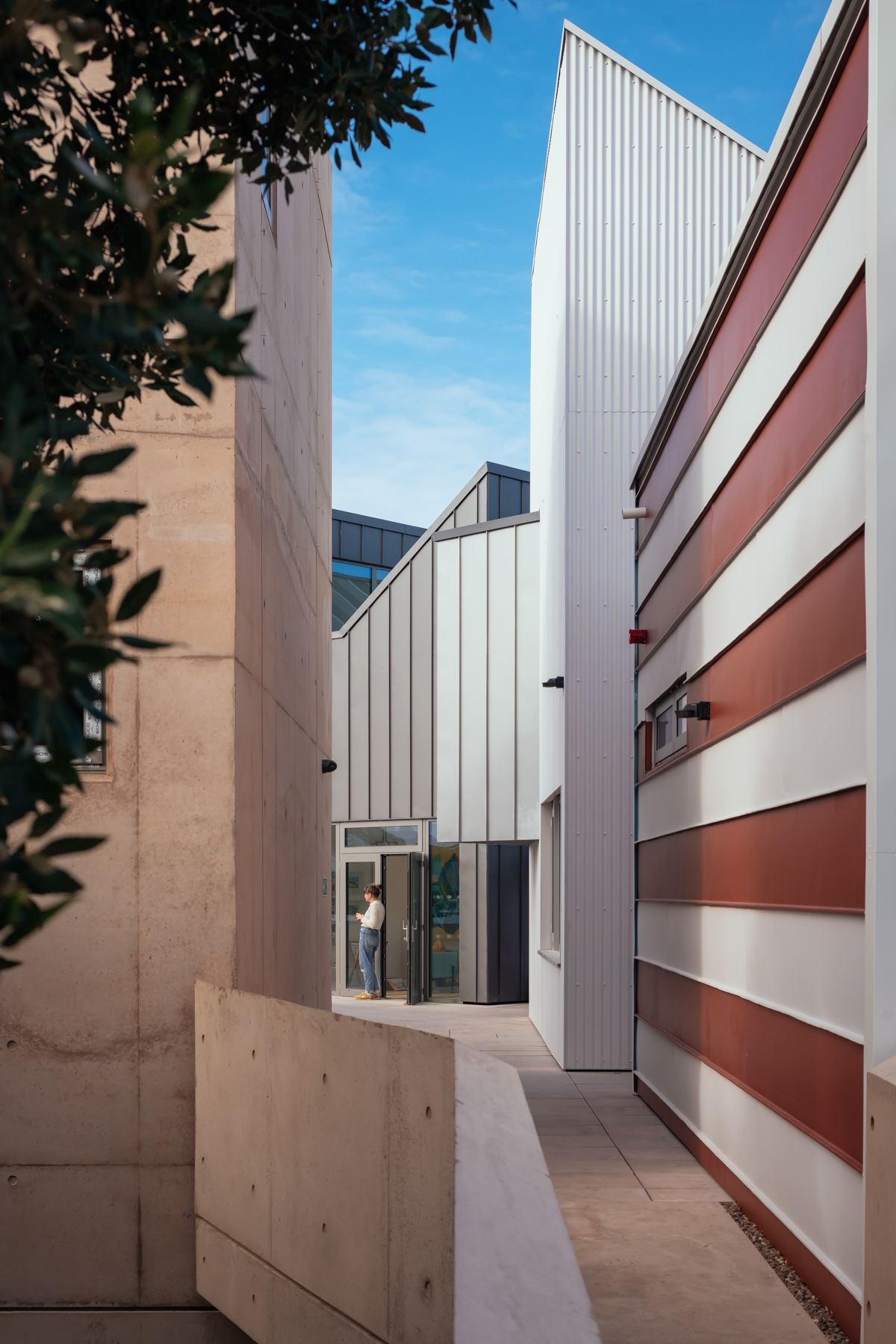
The compact and playful interiors of the accommodation pods were designed by the young architecture practice Pearce+Fægan. The two lead designers collaborated with an environmental psychologist and a local secondary school to also design the Creator Space, an alternative after-school education room, where children and teenagers can enjoy activities that are typically not found in your general youth club.
East Quay's communal and industrial nature is reflected in its public-facing artist studios, hosting multiple practitioners, from sculptors, photographers, furniture designers and jewellers to printmakers. The new paper mill studio is not only a tribute to Watchet’s industrial past, but also to UK crafts, with papermaking being one of the critically endangered skills, according to the Paper Industry Technical Association. The studio is operated by one of the few traditional papermakers left in the country.
Wallpaper* Newsletter
Receive our daily digest of inspiration, escapism and design stories from around the world direct to your inbox.
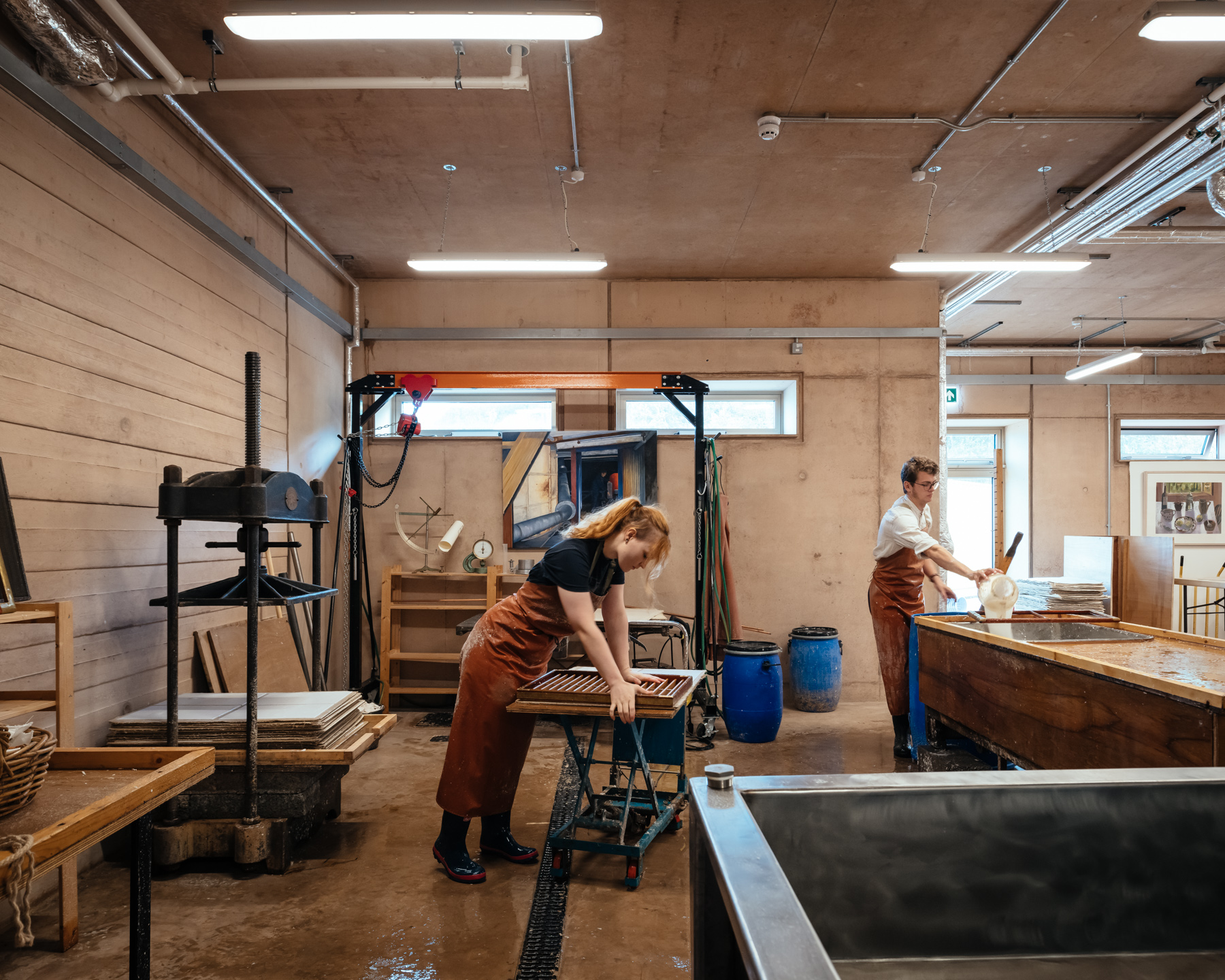
The contemporary art galleries are currently exhibiting works from artists such as Neville Gabie, Suzanne Lacy and Deanna Payne. Onion Collective consciously chose to bring the world of ‘high art’ and local art to Watchet, advocating that art and collective making should be accessible to everyone.
‘Culture is the art of gathering together, changing and developing,’ says Jessica Prendergrast, one of Onion Collective's co-directors. Often exhibitions and major cultural institutions like this are found in central hubs. East Quay asks its visitors to engage with the cultural intricacy and complexity of Watchet and what it has to offer.
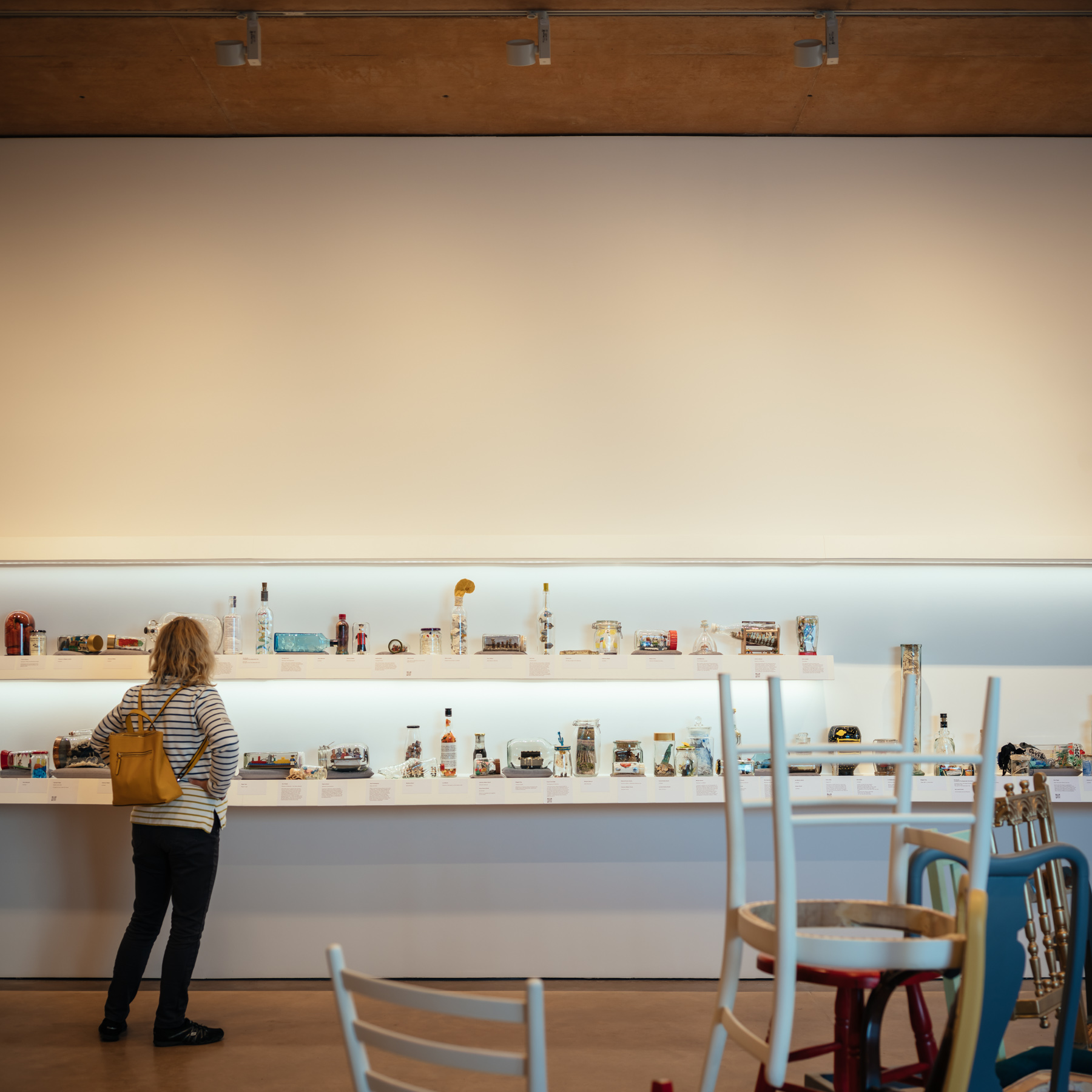
Today, the Onion Collective continues to fund its projects at East Quay through consultancy work around the country. The centre is the largest business in Watchet and is expected to create over 200 new local jobs within the next few years, making it a real community landmark.
East Quay is a living project that 'multiple people over time have changed and extended', reflecting the vibrant and dynamic life in Watchet. Onion Collective’s methods of co-creating and participating with the local people will no doubt be a blueprint for future communal revitalisation projects. As East Quay continues to evolve with time, it showcases ways that architecture can respond and make change at the heart of a community.
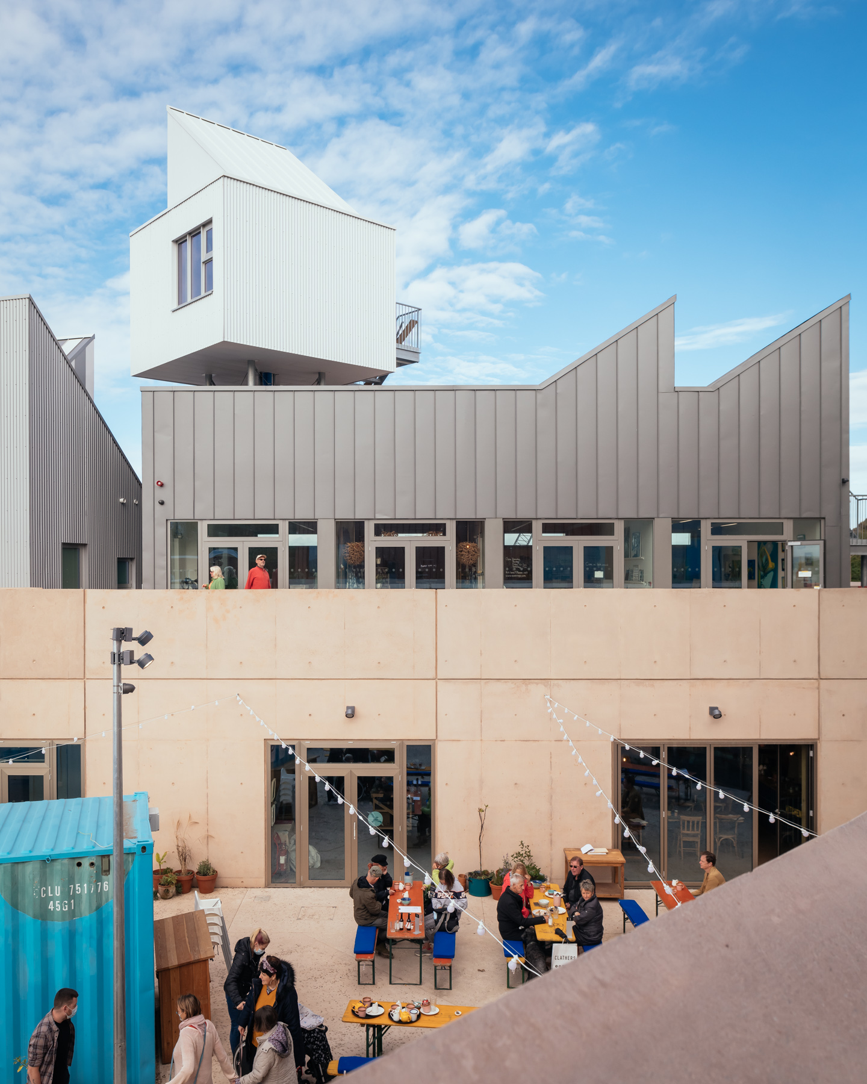
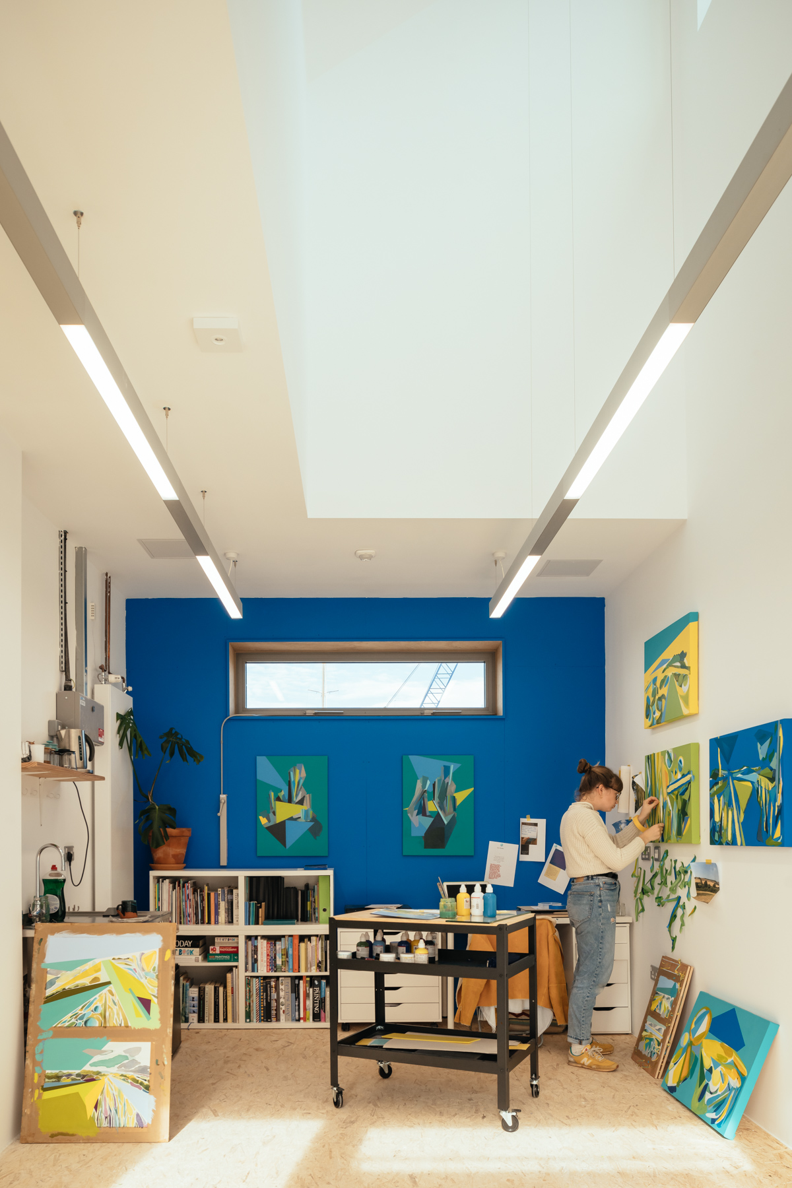

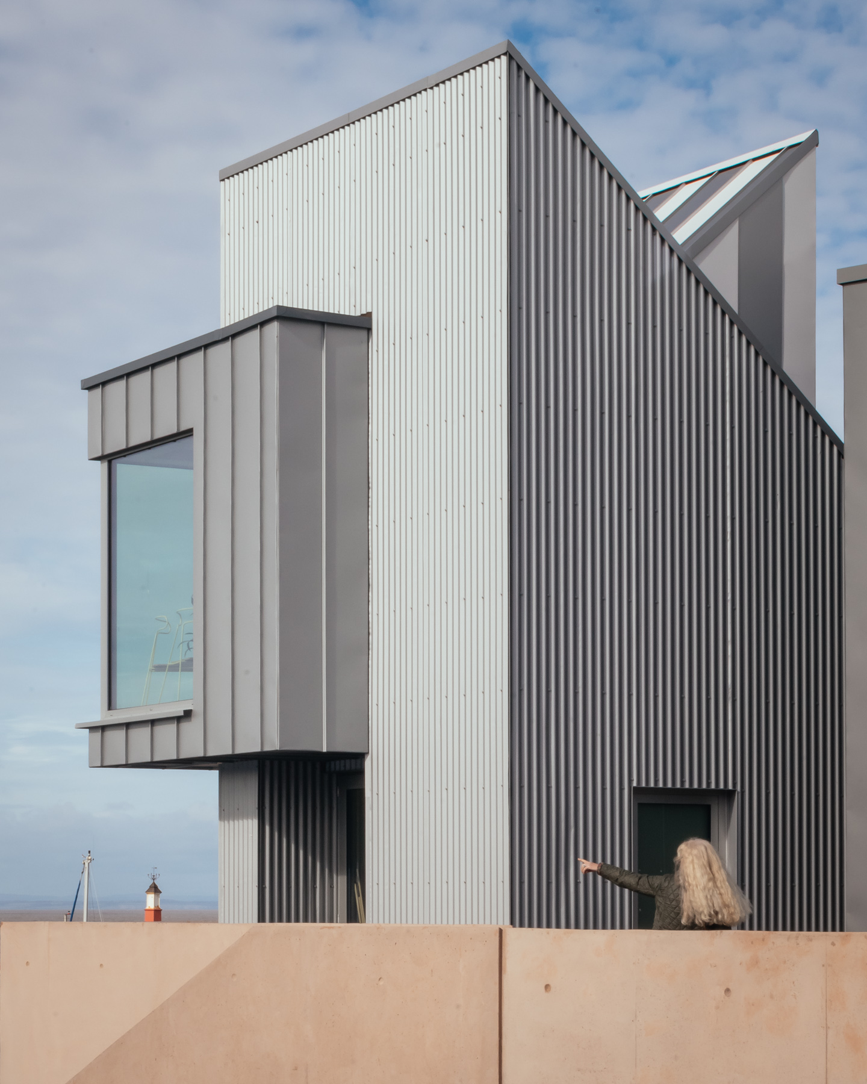
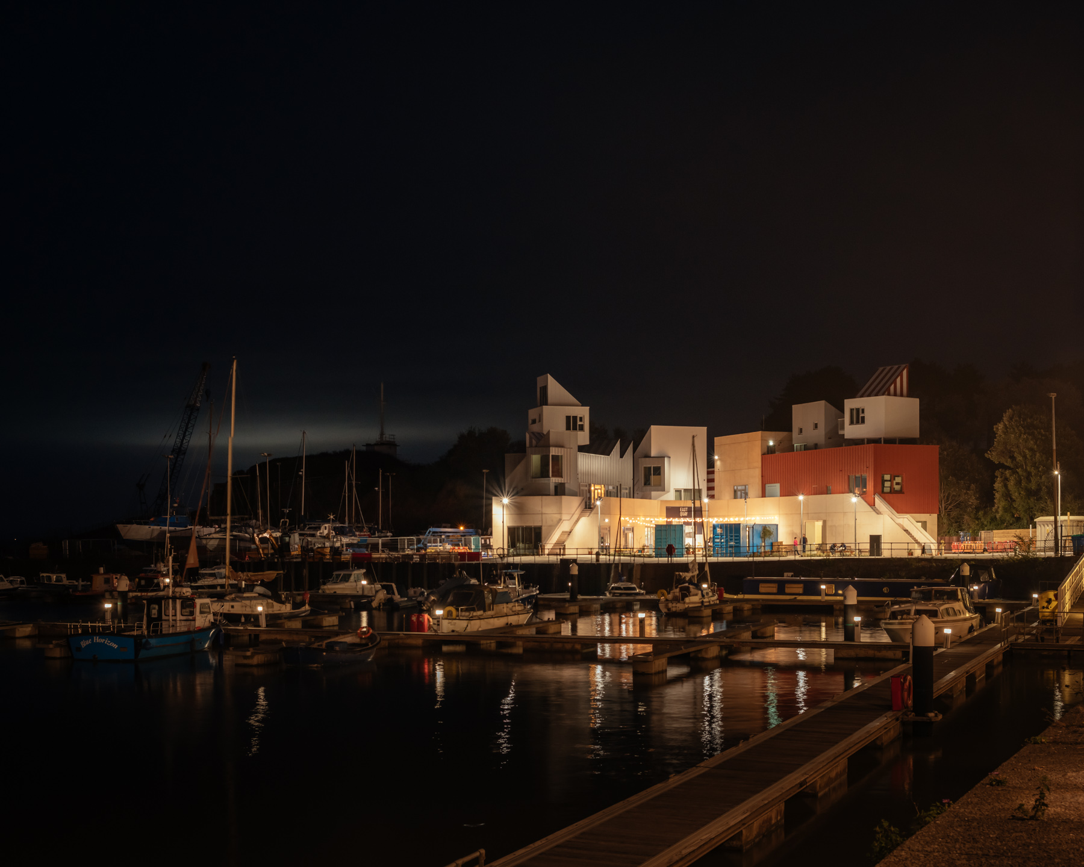
INFORMATION
-
 Put these emerging artists on your radar
Put these emerging artists on your radarThis crop of six new talents is poised to shake up the art world. Get to know them now
By Tianna Williams
-
 Dining at Pyrá feels like a Mediterranean kiss on both cheeks
Dining at Pyrá feels like a Mediterranean kiss on both cheeksDesigned by House of Dré, this Lonsdale Road addition dishes up an enticing fusion of Greek and Spanish cooking
By Sofia de la Cruz
-
 Creased, crumpled: S/S 2025 menswear is about clothes that have ‘lived a life’
Creased, crumpled: S/S 2025 menswear is about clothes that have ‘lived a life’The S/S 2025 menswear collections see designers embrace the creased and the crumpled, conjuring a mood of laidback languor that ran through the season – captured here by photographer Steve Harnacke and stylist Nicola Neri for Wallpaper*
By Jack Moss
-
 An octogenarian’s north London home is bold with utilitarian authenticity
An octogenarian’s north London home is bold with utilitarian authenticityWoodbury residence is a north London home by Of Architecture, inspired by 20th-century design and rooted in functionality
By Tianna Williams
-
 What is DeafSpace and how can it enhance architecture for everyone?
What is DeafSpace and how can it enhance architecture for everyone?DeafSpace learnings can help create profoundly sense-centric architecture; why shouldn't groundbreaking designs also be inclusive?
By Teshome Douglas-Campbell
-
 The dream of the flat-pack home continues with this elegant modular cabin design from Koto
The dream of the flat-pack home continues with this elegant modular cabin design from KotoThe Niwa modular cabin series by UK-based Koto architects offers a range of elegant retreats, designed for easy installation and a variety of uses
By Jonathan Bell
-
 Are Derwent London's new lounges the future of workspace?
Are Derwent London's new lounges the future of workspace?Property developer Derwent London’s new lounges – created for tenants of its offices – work harder to promote community and connection for their users
By Emily Wright
-
 Showing off its gargoyles and curves, The Gradel Quadrangles opens in Oxford
Showing off its gargoyles and curves, The Gradel Quadrangles opens in OxfordThe Gradel Quadrangles, designed by David Kohn Architects, brings a touch of playfulness to Oxford through a modern interpretation of historical architecture
By Shawn Adams
-
 A Norfolk bungalow has been transformed through a deft sculptural remodelling
A Norfolk bungalow has been transformed through a deft sculptural remodellingNorth Sea East Wood is the radical overhaul of a Norfolk bungalow, designed to open up the property to sea and garden views
By Jonathan Bell
-
 A new concrete extension opens up this Stoke Newington house to its garden
A new concrete extension opens up this Stoke Newington house to its gardenArchitects Bindloss Dawes' concrete extension has brought a considered material palette to this elegant Victorian family house
By Jonathan Bell
-
 A former garage is transformed into a compact but multifunctional space
A former garage is transformed into a compact but multifunctional spaceA multifunctional, compact house by Francesco Pierazzi is created through a unique spatial arrangement in the heart of the Surrey countryside
By Jonathan Bell