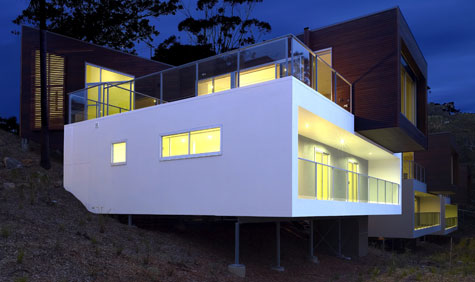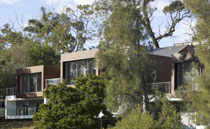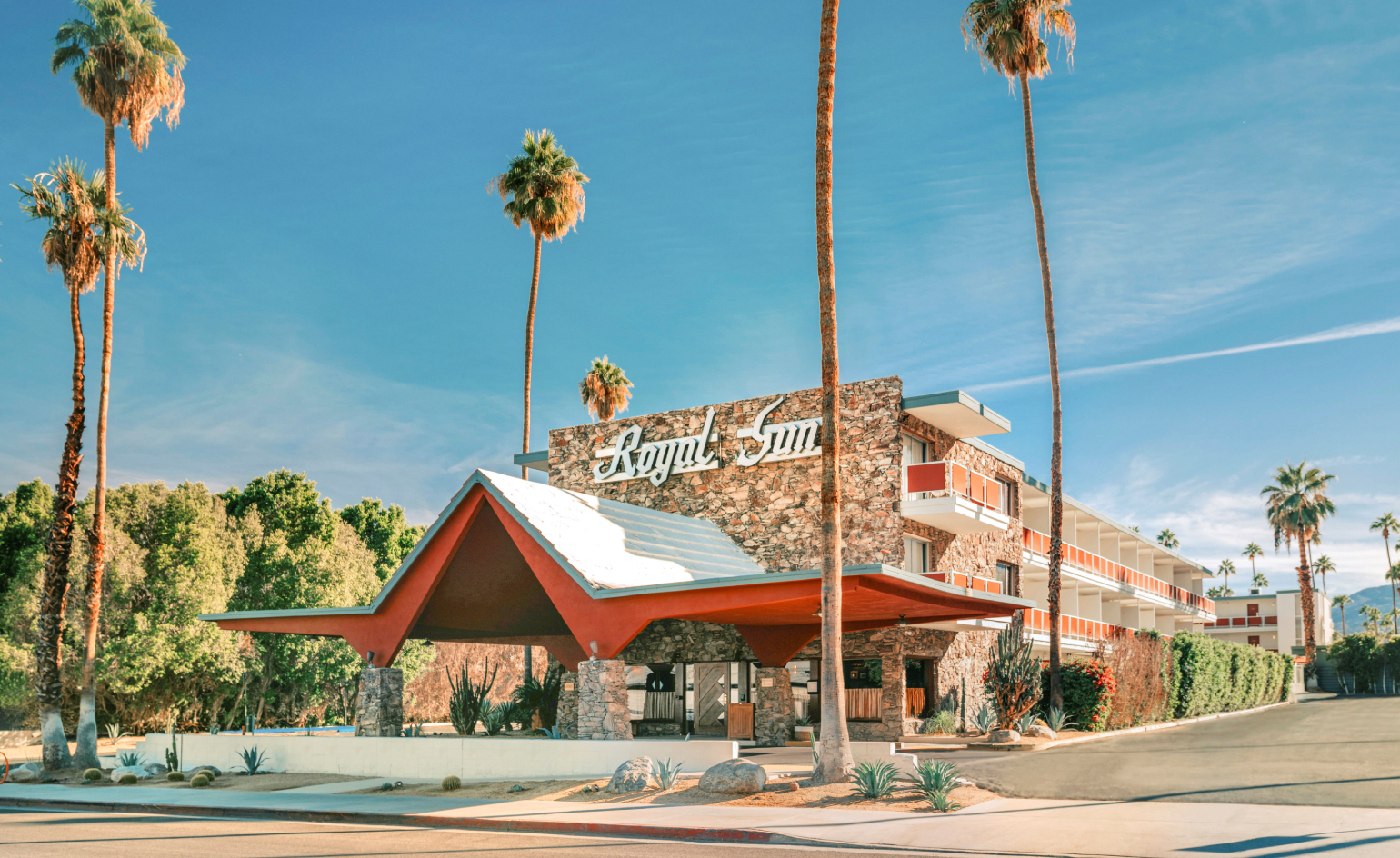Eco Cabin, Bundeena, Australia

Around one hour south of Sydney, near the town of Bundeena, right where the bushland meets the sea, 15 contemporary houses have just been completed, designed by Tony Owen NDM Architects.

see more exterior and interior shots of the cabins
It’s a place of great natural beauty where any large developments would usually be unthinkable. But the developers of the Elandra tract struck lucky with a plot of land that had been used as a summer camp and were granted permission for 15 eco cabins, with views out across the beach.
The timber-framed houses are pushed into the sloping dunes and bushlands, sitting on slim stilts. To make the most of the best vantage points the main living spaces are on the timber clad upper level, leading to large terraces, while a master bed sits to the rear. Two other bedrooms and a family room are on the ground floor contained within a crisp white box, contrasting with the timber above.
Eco aspects were a major consideration, given the context, so the site and its Banksia and Melaleuca trees were preserved as far as possible. ‘Environmental issues are particularly important in the bush and in dealing with these issues we also achieve a better design for the house,’ says Owen, who has recently designed Harley Davidson’s new Australian HQ, a host of ground breaking homes, and was also featured in our own Wallpaper* Architects Directory in 2007.
Water collection tanks are integral, with plumbing fed off recycled rainwater, while sustainable timbers are used throughout. ‘This has been combined with strategies for maximising the spectacular views. Because Bundeena is surrounded by national park it has retained its charm and has some of the most stunning views in New South Wales.’
Wallpaper* Newsletter
Receive our daily digest of inspiration, escapism and design stories from around the world direct to your inbox.
Ellie Stathaki is the Architecture & Environment Director at Wallpaper*. She trained as an architect at the Aristotle University of Thessaloniki in Greece and studied architectural history at the Bartlett in London. Now an established journalist, she has been a member of the Wallpaper* team since 2006, visiting buildings across the globe and interviewing leading architects such as Tadao Ando and Rem Koolhaas. Ellie has also taken part in judging panels, moderated events, curated shows and contributed in books, such as The Contemporary House (Thames & Hudson, 2018), Glenn Sestig Architecture Diary (2020) and House London (2022).
-
 Seven things not to miss on your sunny escape to Palm Springs
Seven things not to miss on your sunny escape to Palm SpringsIt’s a prime time for Angelenos, and others, to head out to Palm Springs; here’s where to have fun on your getaway
By Carole Dixon
-
 Microsoft vs Google: where is the battle for the ultimate AI assistant taking us?
Microsoft vs Google: where is the battle for the ultimate AI assistant taking us?Tech editor Jonathan Bell reflects on Microsoft’s Copilot, Google’s Gemini, plus the state of the art in SEO, wayward algorithms, video generation and the never-ending quest for the definition of ‘good content’
By Jonathan Bell
-
 ‘Independence, community, legacy’: inside a new book documenting the history of cult British streetwear label Aries
‘Independence, community, legacy’: inside a new book documenting the history of cult British streetwear label AriesRizzoli’s ‘Aries Arise Archive’ documents the last ten years of the ‘independent, rebellious’ London-based label. Founder Sofia Prantera tells Wallpaper* the story behind the project
By Jack Moss
-
 The humble glass block shines brightly again in this Melbourne apartment building
The humble glass block shines brightly again in this Melbourne apartment buildingThanks to its striking glass block panels, Splinter Society’s Newburgh Light House in Melbourne turns into a beacon of light at night
By Léa Teuscher
-
 A contemporary retreat hiding in plain sight in Sydney
A contemporary retreat hiding in plain sight in SydneyThis contemporary retreat is set behind an unassuming neo-Georgian façade in the heart of Sydney’s Woollahra Village; a serene home designed by Australian practice Tobias Partners
By Léa Teuscher
-
 Join our world tour of contemporary homes across five continents
Join our world tour of contemporary homes across five continentsWe take a world tour of contemporary homes, exploring case studies of how we live; we make five stops across five continents
By Ellie Stathaki
-
 Who wouldn't want to live in this 'treehouse' in Byron Bay?
Who wouldn't want to live in this 'treehouse' in Byron Bay?A 1980s ‘treehouse’, on the edge of a national park in Byron Bay, is powered by the sun, architectural provenance and a sense of community
By Carli Philips
-
 A modernist Melbourne house gets a contemporary makeover
A modernist Melbourne house gets a contemporary makeoverSilhouette House, a modernist Melbourne house, gets a contemporary makeover by architects Powell & Glenn
By Ellie Stathaki
-
 A suburban house is expanded into two striking interconnected dwellings
A suburban house is expanded into two striking interconnected dwellingsJustin Mallia’s suburban house, a residential puzzle box in Melbourne’s Clifton Hill, interlocks old and new to enhance light, space and efficiency
By Jonathan Bell
-
 Palm Beach Tree House overhauls a cottage in Sydney’s Northern Beaches into a treetop retreat
Palm Beach Tree House overhauls a cottage in Sydney’s Northern Beaches into a treetop retreatSet above the surf, Palm Beach Tree House by Richard Coles Architecture sits in a desirable Northern Beaches suburb, creating a refined home in verdant surroundings
By Jonathan Bell
-
 Year in review: the top 12 houses of 2024, picked by architecture director Ellie Stathaki
Year in review: the top 12 houses of 2024, picked by architecture director Ellie StathakiThe top 12 houses of 2024 comprise our finest and most read residential posts of the year, compiled by Wallpaper* architecture & environment director Ellie Stathaki
By Ellie Stathaki