The Smithsons’ Economist Plaza renovation by DSDHA is revealed

One of London’s most beloved architectural icons, the Economist Plaza by Britain’s brutalist pioneers Alison and Peter Smithson, is being given new lease of life after a loving restoration by architects DSDHA for commercial real estate specialists Tishman Speyer
The complex – consisting of a raised open space, the 15-storey Economist Tower, the five-storey Bank Building and an eight-storey residential building – was acquired by its current owners in 2016, who immediately set out to refresh and restore it into a thriving, vital part of its London neighbourhood.
‘We tried to find a team that had the same aspirations as us’, says Tishman Speyer managing director Dan Nicholson, ‘and we found DSDHA. They were the right people for the project and understood what we were talking about. And they are also a husband-an-wife team, like the Smithsons. It felt like the right fit.’
The architects took on the challenge gladly. ‘It has been amazing to be in conversation with Alison and Peter Smithson over the years’, says DSDHA's Deborah Saunt. ‘They didn’t see [the Economist Plaza] as a building but as a fragment of the city. We immersed ourselves in research, anything we could find and we really understood this plaza as a place of movement.’
The Economist Building now features six floors of workspace, alongside retail and other uses, and remains true to the original architects’ vision – as befits its Grade II* listed building status. DSDHA worked towards restoring the existing fabric and incorporating new elements where needed; ones that would fit within the Smithsons’ intention.
Of course everything has been updated and brought into the 21st century with appropriate insulation, double glazing and so on, explains Saunt, who stresses that this evolution felt appropriate. ‘We found a quote by the Smithsons saying that buildings should adapt over time’, she adds, pointing out that, still, everything remains in keeping with the old designs. ‘We went back to its roots.’
The careful renovation extends to the complex’s beloved plaza, which now has a new rolling art program to match. Curator Alexander Caspari is behind the artistic direction, and the schedule kicks off with an installation by Swiss Olaf Breuning, entitled ‘Heads’.
Wallpaper* Newsletter
Receive our daily digest of inspiration, escapism and design stories from around the world direct to your inbox.
The first sneak preview of the project was launched at the same time as the London Festival of Architecture. The building will become a highlight during the annual fair, hosting events and no doubt instigating debate about Brutalism’s architectural legacy, as well as the urban and public realms.
‘Hopefully now [the Plaza] will become a place you arrange to meet, and this renovation will put it back on the map’, says Nicholson.
In honour of its authors, and to mark this new chapter in the development’s life, the complex has now been renamed Smithson Plaza.
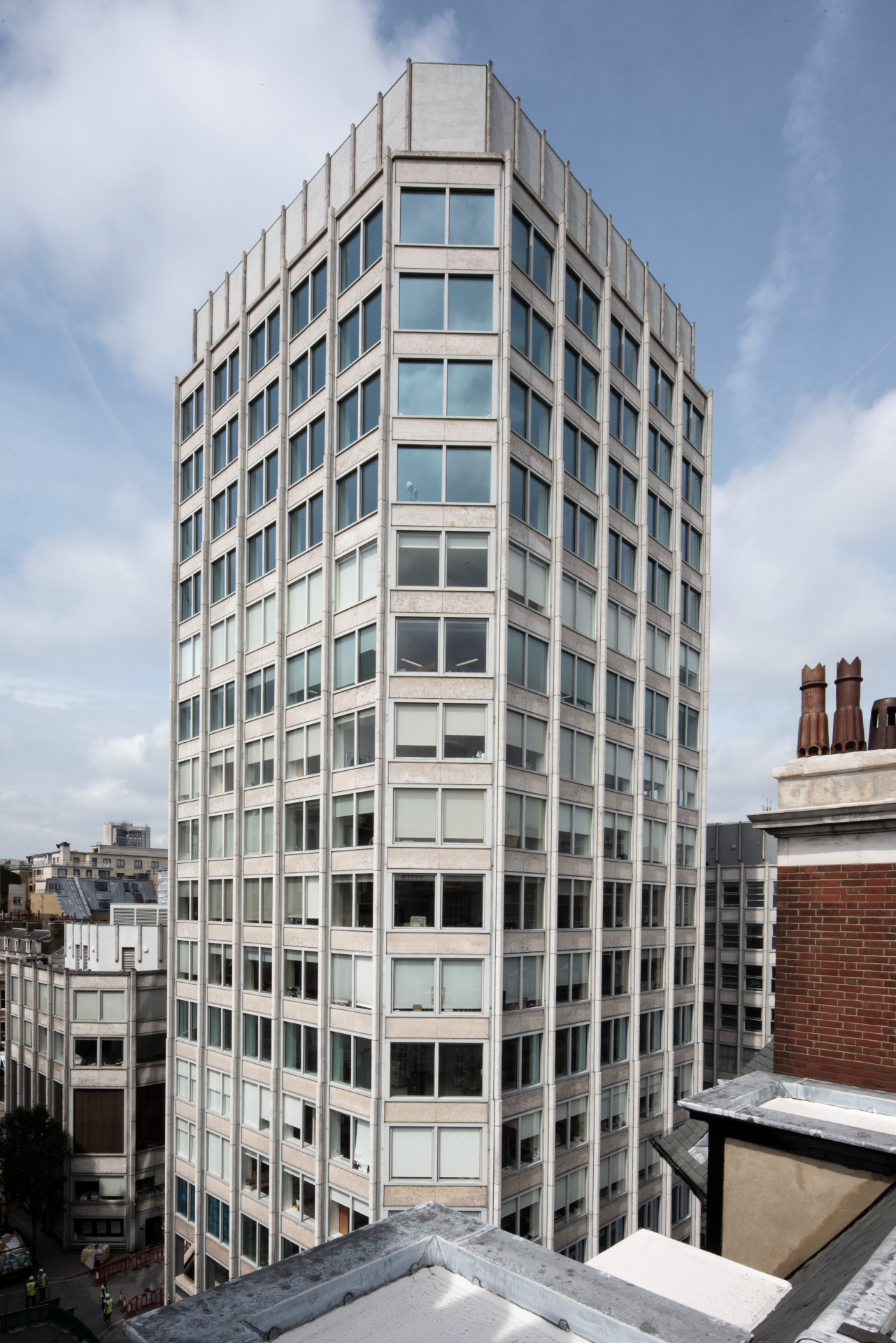
The former Economist Building will now house office space, alongside retail.
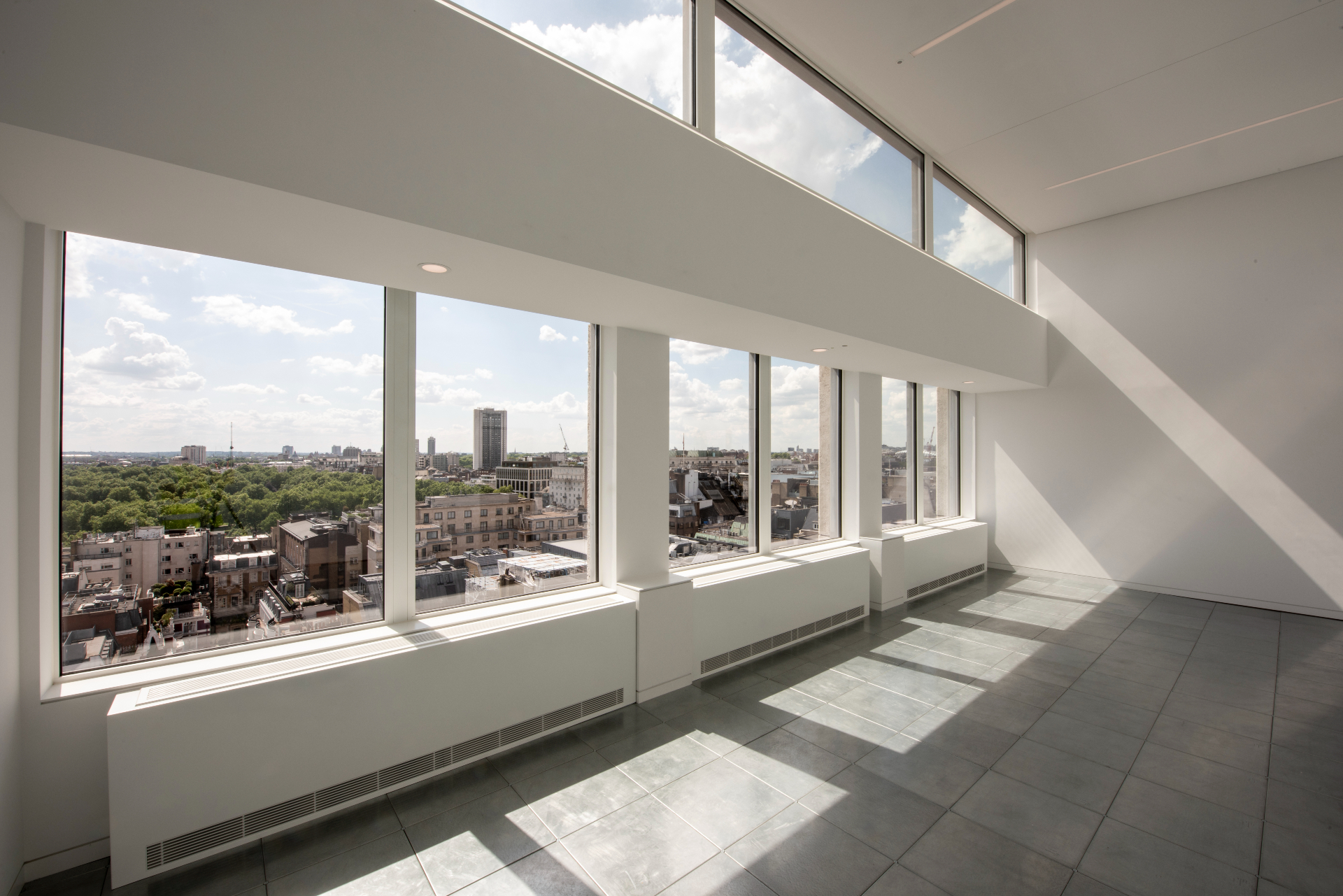
The interiors have been updated and brought into the 21st century.

The original plaza conisted of two towers of office space, one residential building and an elevated square that was open to the public
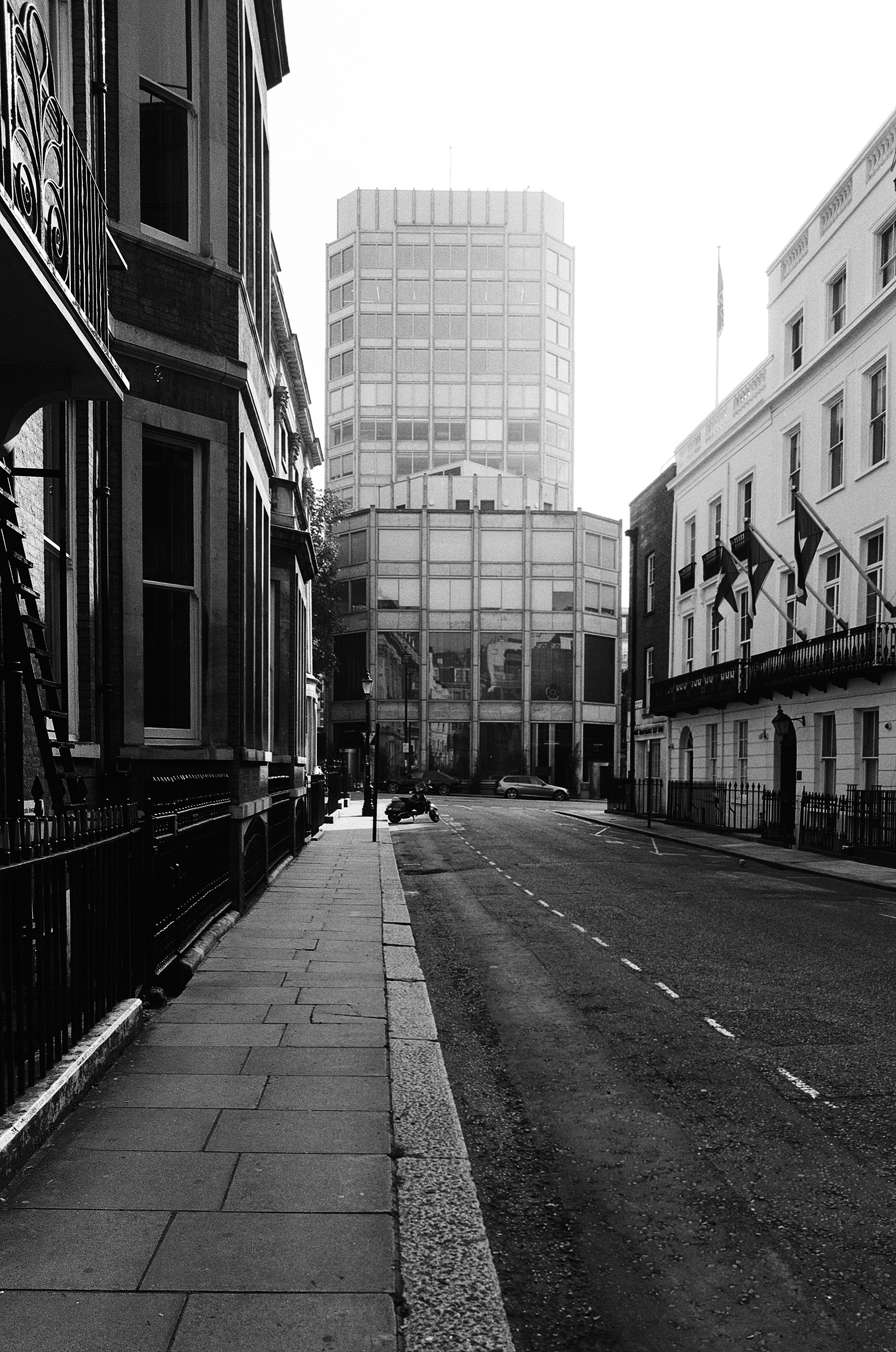
Photographer Michael Carapetian knew the Smithsons personally and was the first to capture the complex back when it first opened - he now returned for a new shoot to document the renovation.
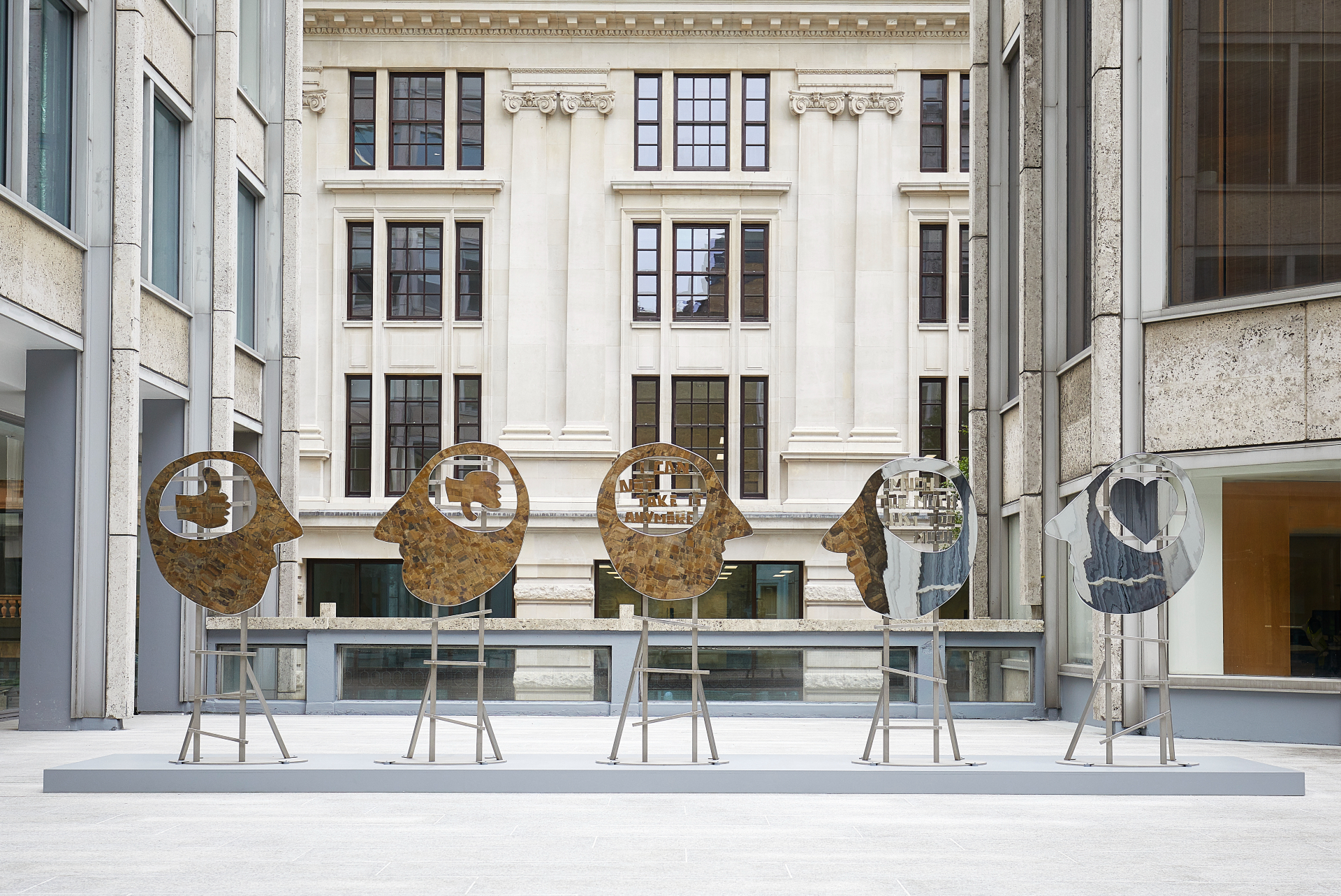
Now, the publicly accessible plaza will feature a rolling art programme, whose first show is ‘Heads’ by Olaf Breuning.
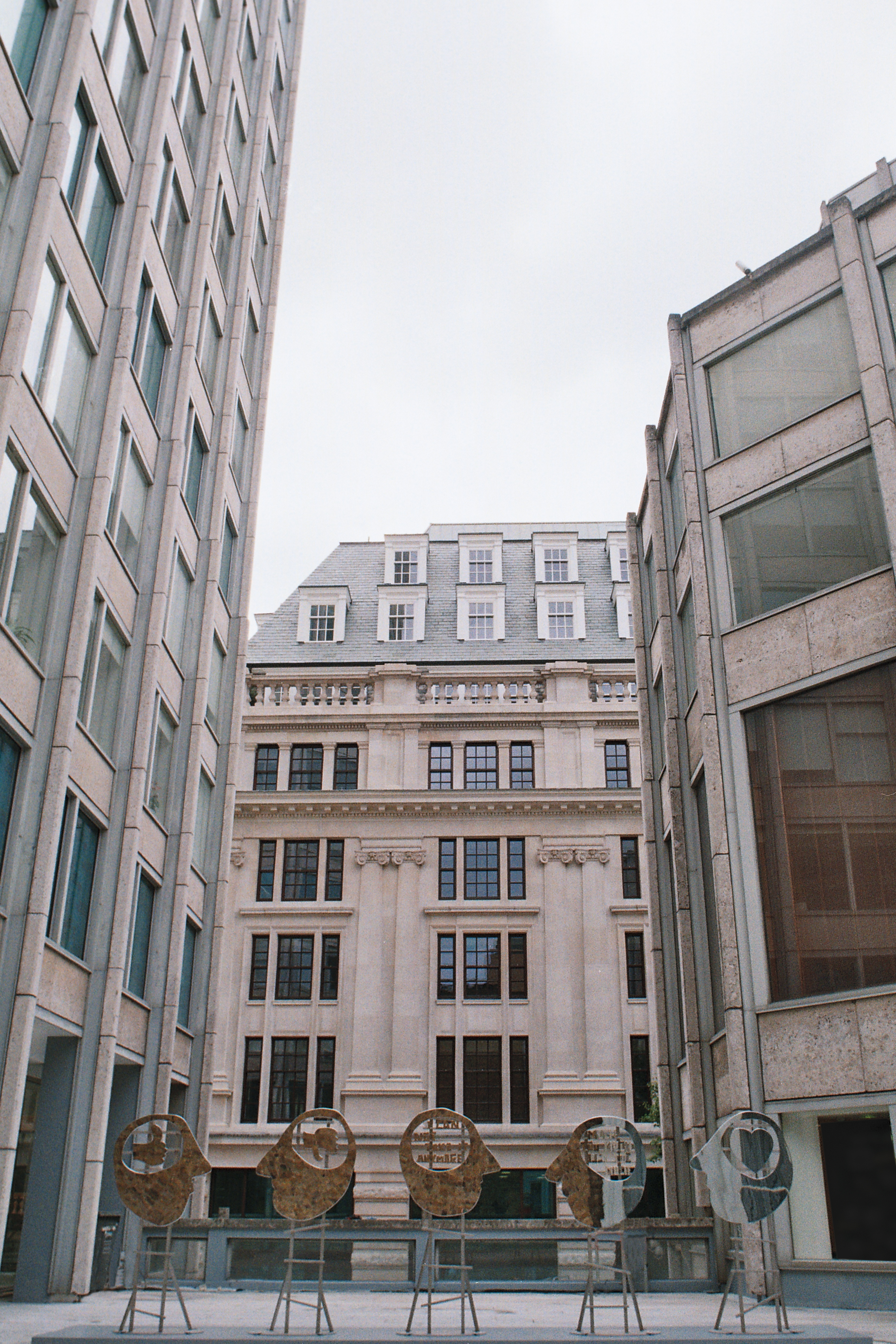
Curator Alexander Caspari is behind the artistic direction of the Plaza art programme
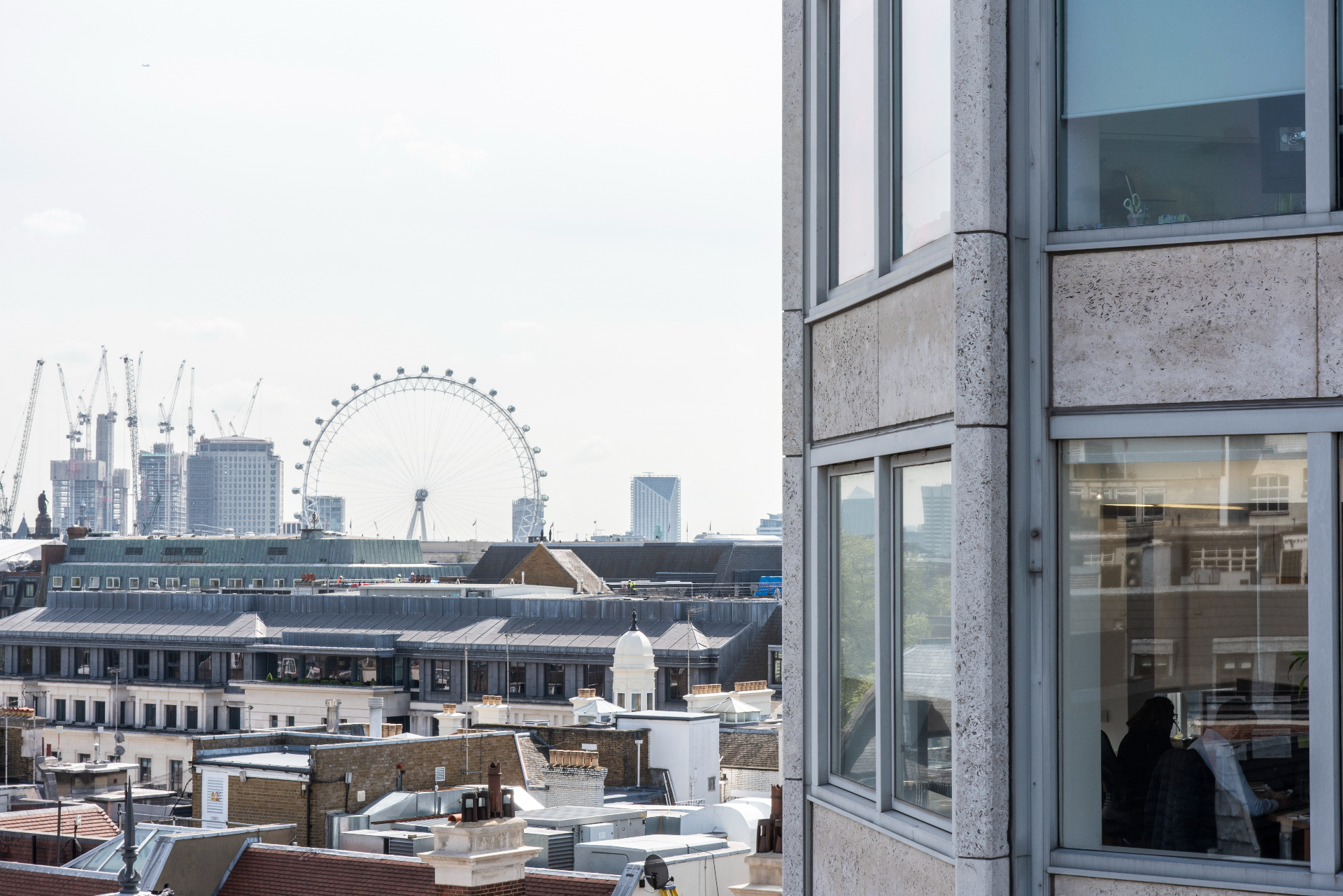
The complex has been remained Smithson Plaza, in honour of its original architects, Alison and Peter Smithson.
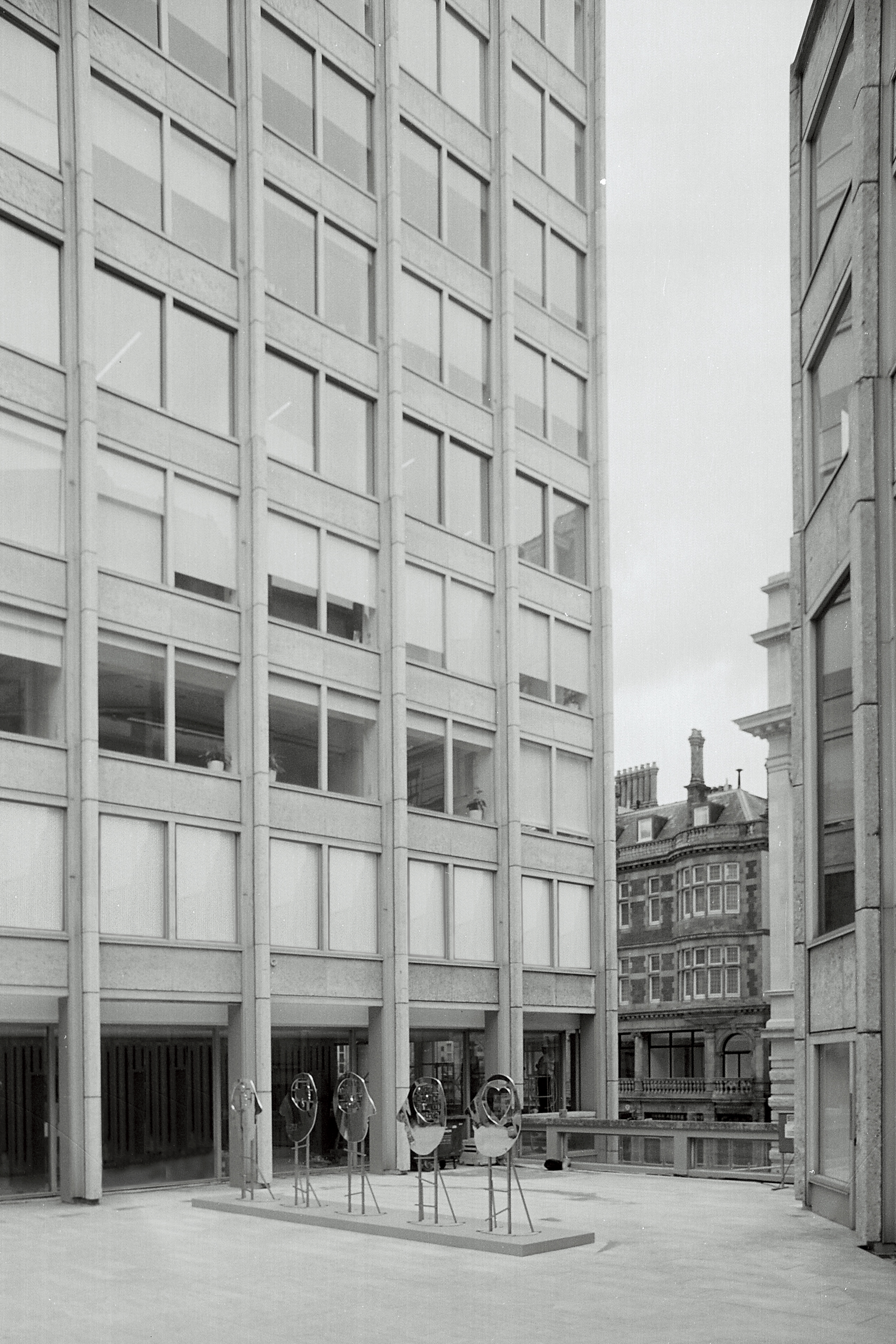
The developers and architects aim for the open space to become a place where people who go, sit, meet and enjoy London.
INFORMATION
For more information visit the DSDHA website
Ellie Stathaki is the Architecture & Environment Director at Wallpaper*. She trained as an architect at the Aristotle University of Thessaloniki in Greece and studied architectural history at the Bartlett in London. Now an established journalist, she has been a member of the Wallpaper* team since 2006, visiting buildings across the globe and interviewing leading architects such as Tadao Ando and Rem Koolhaas. Ellie has also taken part in judging panels, moderated events, curated shows and contributed in books, such as The Contemporary House (Thames & Hudson, 2018), Glenn Sestig Architecture Diary (2020) and House London (2022).
-
 Eight designers to know from Rossana Orlandi Gallery’s Milan Design Week 2025 exhibition
Eight designers to know from Rossana Orlandi Gallery’s Milan Design Week 2025 exhibitionWallpaper’s highlights from the mega-exhibition at Rossana Orlandi Gallery include some of the most compelling names in design today
By Anna Solomon
-
 Nikos Koulis brings a cool wearability to high jewellery
Nikos Koulis brings a cool wearability to high jewelleryNikos Koulis experiments with unusual diamond cuts and modern materials in a new collection, ‘Wish’
By Hannah Silver
-
 A Xingfa cement factory’s reimagining breathes new life into an abandoned industrial site
A Xingfa cement factory’s reimagining breathes new life into an abandoned industrial siteWe tour the Xingfa cement factory in China, where a redesign by landscape specialist SWA Group completely transforms an old industrial site into a lush park
By Daven Wu
-
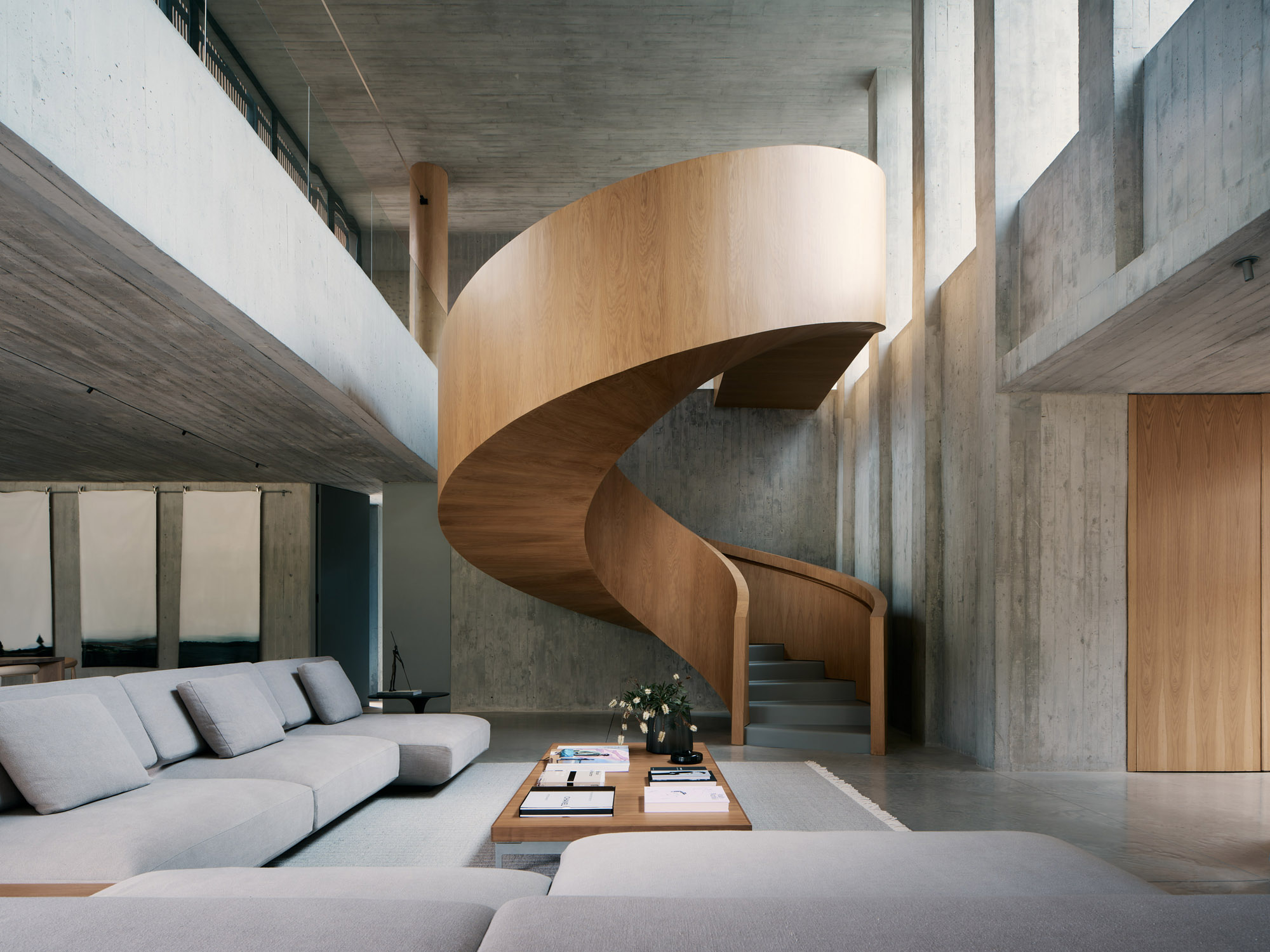 A Medellin house offers art, brutalism and drama
A Medellin house offers art, brutalism and dramaA monumentally brutalist, art-filled Medellin house by architecture studio 5 Sólidos on the Colombian city’s outskirts plays all the angles
By Rainbow Nelson
-
 An octogenarian’s north London home is bold with utilitarian authenticity
An octogenarian’s north London home is bold with utilitarian authenticityWoodbury residence is a north London home by Of Architecture, inspired by 20th-century design and rooted in functionality
By Tianna Williams
-
 Croismare school, Jean Prouvé’s largest demountable structure, could be yours
Croismare school, Jean Prouvé’s largest demountable structure, could be yoursJean Prouvé’s 1948 Croismare school, the largest demountable structure ever built by the self-taught architect, is up for sale
By Amy Serafin
-
 Jump on our tour of modernist architecture in Tashkent, Uzbekistan
Jump on our tour of modernist architecture in Tashkent, UzbekistanThe legacy of modernist architecture in Uzbekistan and its capital, Tashkent, is explored through research, a new publication, and the country's upcoming pavilion at the Venice Architecture Biennale 2025; here, we take a tour of its riches
By Will Jennings
-
 What is DeafSpace and how can it enhance architecture for everyone?
What is DeafSpace and how can it enhance architecture for everyone?DeafSpace learnings can help create profoundly sense-centric architecture; why shouldn't groundbreaking designs also be inclusive?
By Teshome Douglas-Campbell
-
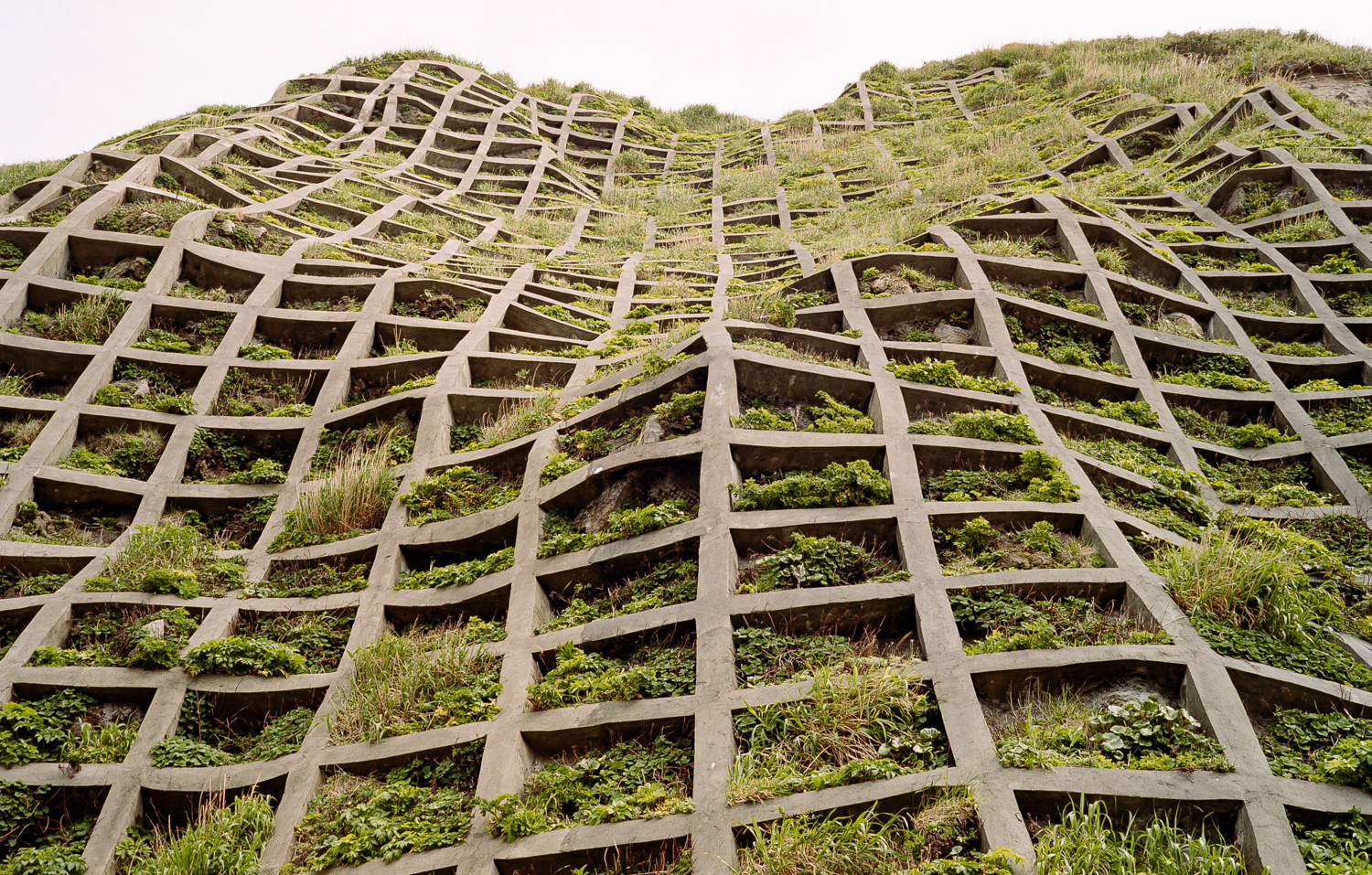 The best brutalism books to add to your library in 2025
The best brutalism books to add to your library in 2025Can’t get enough Kahn? Stan for the Smithsons? These are the tomes for you
By Tianna Williams
-
 The dream of the flat-pack home continues with this elegant modular cabin design from Koto
The dream of the flat-pack home continues with this elegant modular cabin design from KotoThe Niwa modular cabin series by UK-based Koto architects offers a range of elegant retreats, designed for easy installation and a variety of uses
By Jonathan Bell
-
 At the Institute of Indology, a humble new addition makes all the difference
At the Institute of Indology, a humble new addition makes all the differenceContinuing the late Balkrishna V Doshi’s legacy, Sangath studio design a new take on the toilet in Gujarat
By Ellie Stathaki