Singapore’s first residential project by Heatherwick Studio unveiled
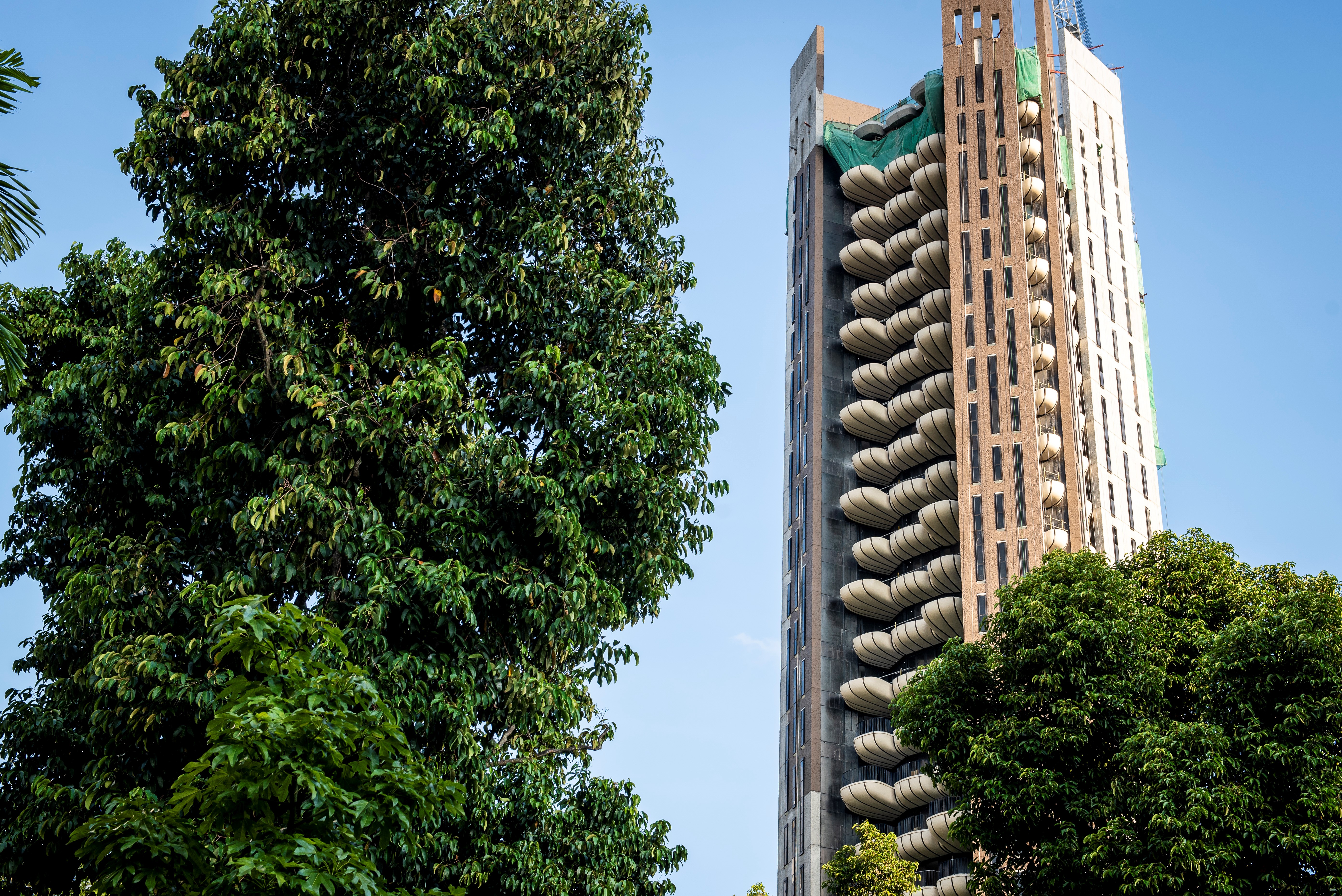
The paint has barely dried on Thomas Heatherwick’s The Vessel in New York, and he is already touching down in Singapore to oversee the progress of Eden, his London-based studio’s first residential project in Asia.
Set to complete later this year, the 104.5m tall block rises up 20-stories over Draycott Park, a quiet side street off the main Orchard Road strip. And on every metric, the apartments – a tent-pole project by Hong Kong-based property developer Swire Properties – represent an intriguing discourse on tropical modernity with none of the usual tropes one might expect. For Heatherwick, Eden represents a chance ‘to create something distinct for Singapore to contrast against a skyline already filled with angular steel and glass towers.’
The balconies will be draped with curtains of greenery, lending the tower the look and feel of a vertical garden, but there is also a structural elegance. On that front, the side elevation has a low-key sci-fi element to it, the vertical blades – giant, ash-brown concrete slabs cast from moulds that are imprinted, incredibly, with Singapore’s topography – resemble the fins of a space-ship shuttering open to reveal its pulsing, organic interiors.
In turn, these are lined with a sequence of large seed-shaped balconies, which will eventually brim and overflow with torch ginger, elephant ears, heliconias, split leaf philodendrons, and tree ferns; the result being what Heatherwick describes as a vertical and horizontal blending of nature.
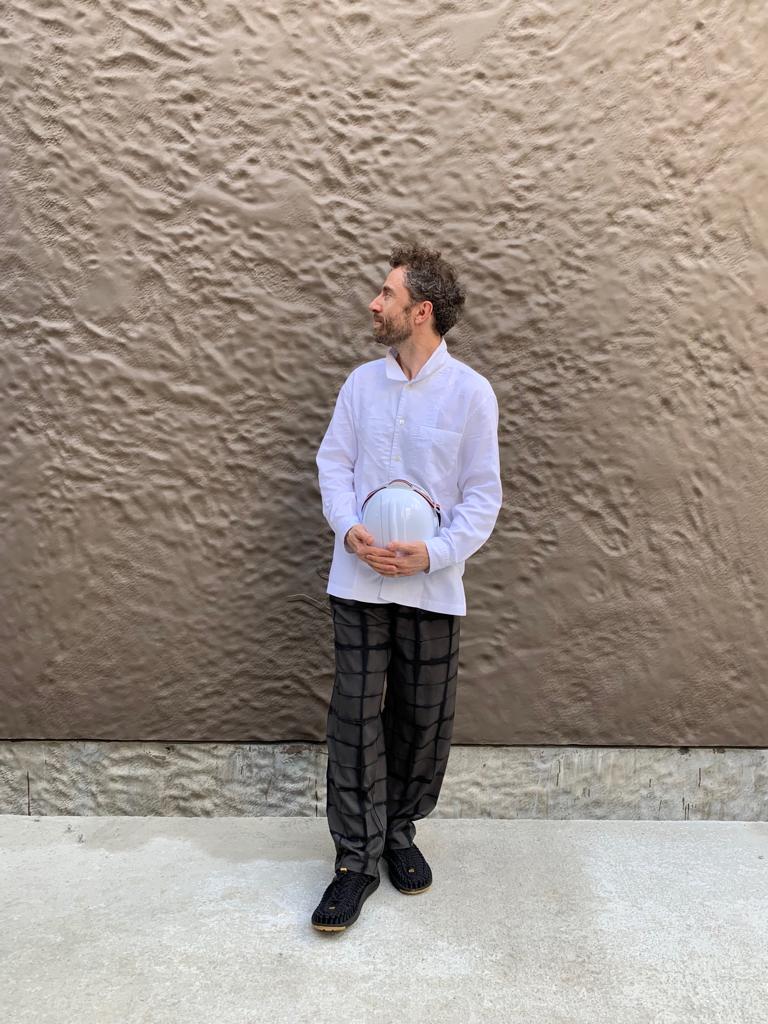
The project was commissioned to Thomas Heatherwick and his team by Swire Properties.
Each floor holds a single 282 sq m apartment, with the first one hovering 23m above the ground. Heatherwick’s stroke of genius was to move the service core to the perimeter and then break the quotidian rectangular floor plan into two quadrants. These split apart like a ladybug’s wings to reveal a large central living space flanked by bedrooms and wrapped by open voids with at least nine doors that slide open to the elements.
By alternating the balcony floor patterns as he stacks up the apartments, Heatherwick creates oversized volumes for double-height plants. ‘Instead of fighting nature, there is a need for balance and to reconnect with it,’ he says.
Visually, Eden has soft echoes of The Learning Hub, Heatherwick’s other Singapore project, which has a similar organic quality. But aesthetics aside, Eden’s spatial configurations allow both natural ventilation without sacrificing privacy, whilst the abundant landscaping from the ground up will significantly temper the ambient tropical heat.
For Heatherwick, who is also at work on Changi airport’s fifth terminal with Kohn Pederson Fox, Eden is a timely case-study in globalised architectural replication and environmentalism, particularly about how to avoid living in hermitically sealed spaces that deny nature. The approach is a reflection of his creed that ‘architecture should solve problems, rather than to express my aesthetic or my philosophy as an architect’.
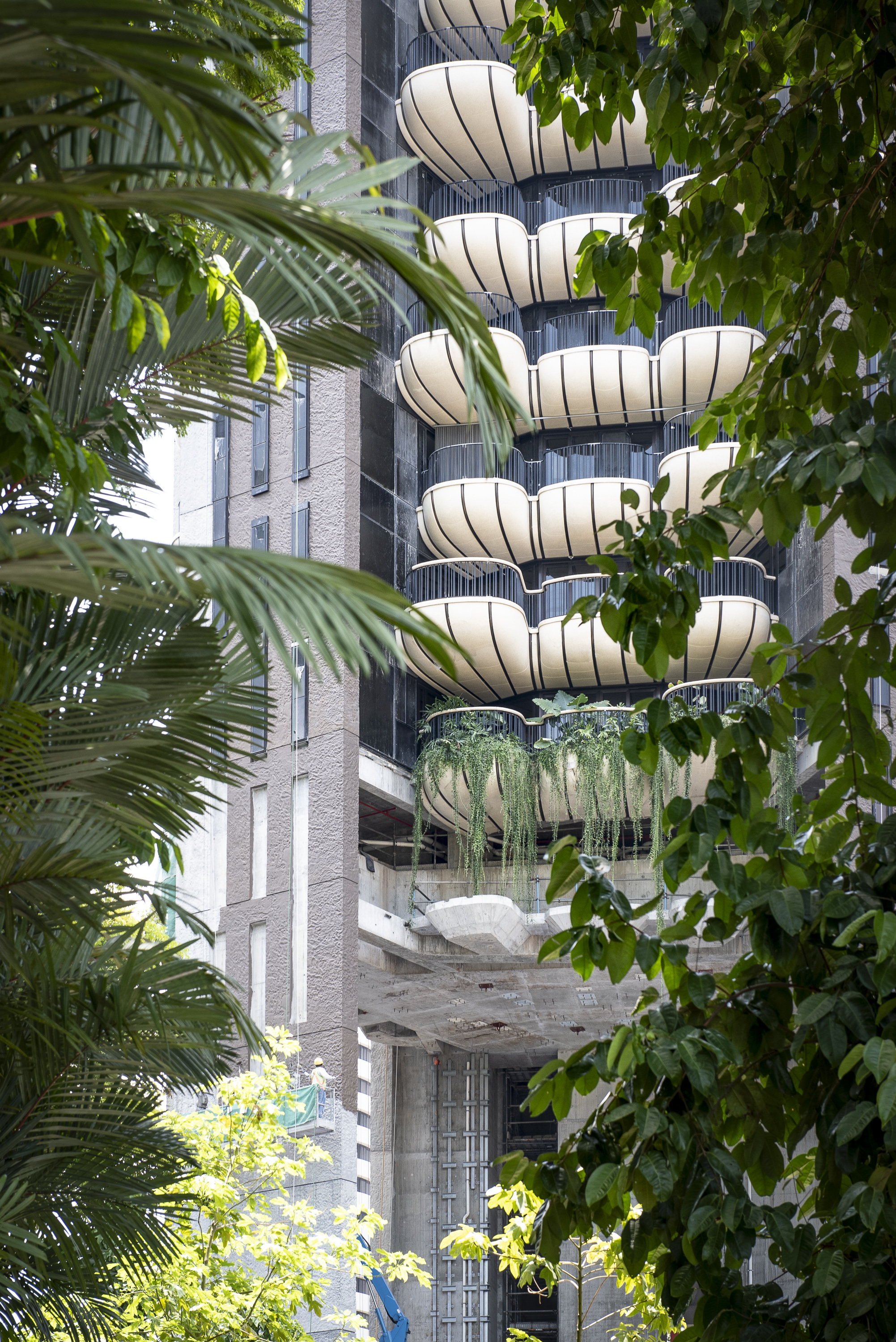
The project is a verdant tower in the historic Orchard Road neighbourhood.
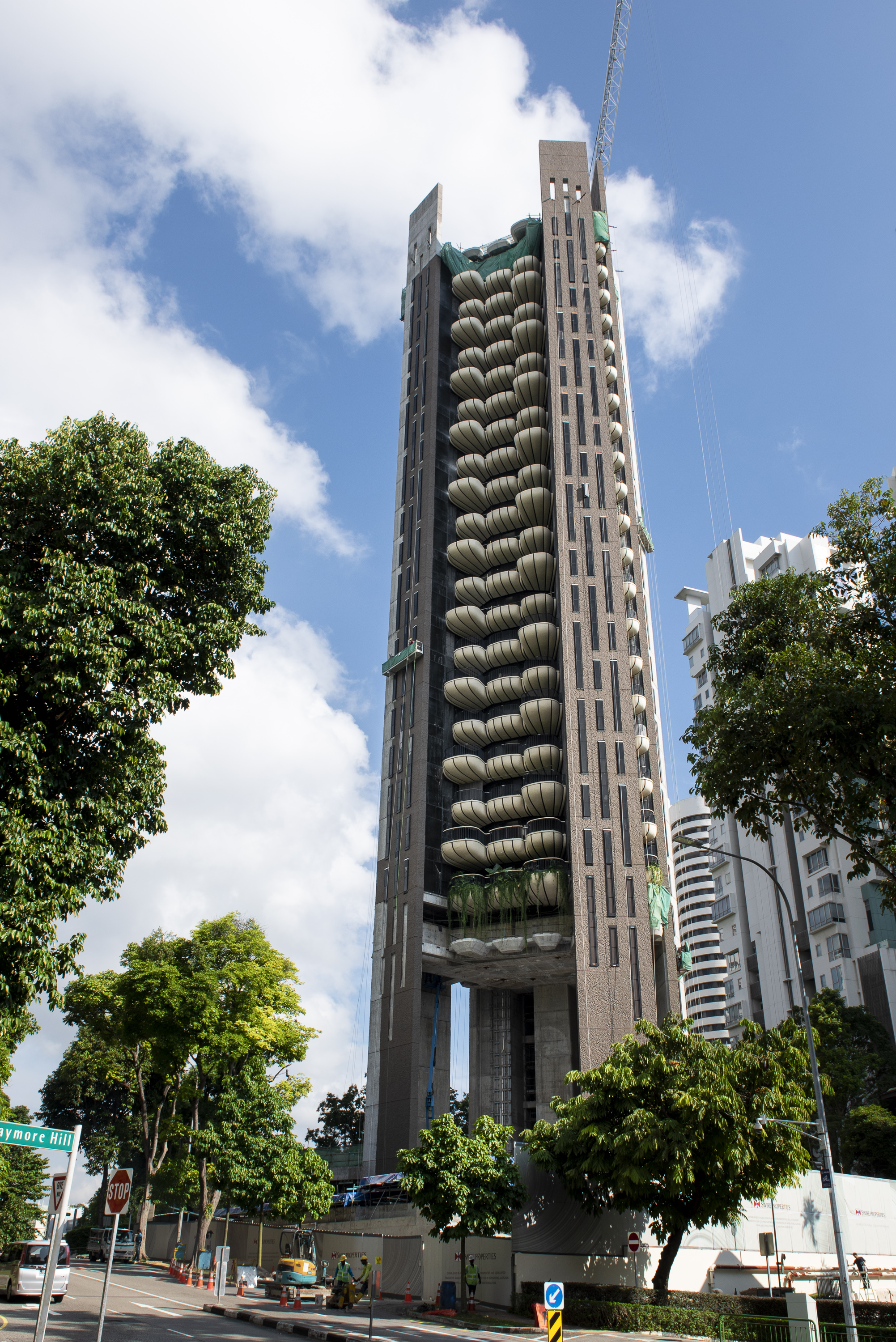
The scheme includes twenty apartments with a generous living space at their heart.
INFORMATION
For more information visit the Heatherwick Studio website
Wallpaper* Newsletter
Receive our daily digest of inspiration, escapism and design stories from around the world direct to your inbox.
Daven Wu is the Singapore Editor at Wallpaper*. A former corporate lawyer, he has been covering Singapore and the neighbouring South-East Asian region since 1999, writing extensively about architecture, design, and travel for both the magazine and website. He is also the City Editor for the Phaidon Wallpaper* City Guide to Singapore.
-
 Eight designers to know from Rossana Orlandi Gallery’s Milan Design Week 2025 exhibition
Eight designers to know from Rossana Orlandi Gallery’s Milan Design Week 2025 exhibitionWallpaper’s highlights from the mega-exhibition at Rossana Orlandi Gallery include some of the most compelling names in design today
By Anna Solomon
-
 Nikos Koulis brings a cool wearability to high jewellery
Nikos Koulis brings a cool wearability to high jewelleryNikos Koulis experiments with unusual diamond cuts and modern materials in a new collection, ‘Wish’
By Hannah Silver
-
 A Xingfa cement factory’s reimagining breathes new life into an abandoned industrial site
A Xingfa cement factory’s reimagining breathes new life into an abandoned industrial siteWe tour the Xingfa cement factory in China, where a redesign by landscape specialist SWA Group completely transforms an old industrial site into a lush park
By Daven Wu
-
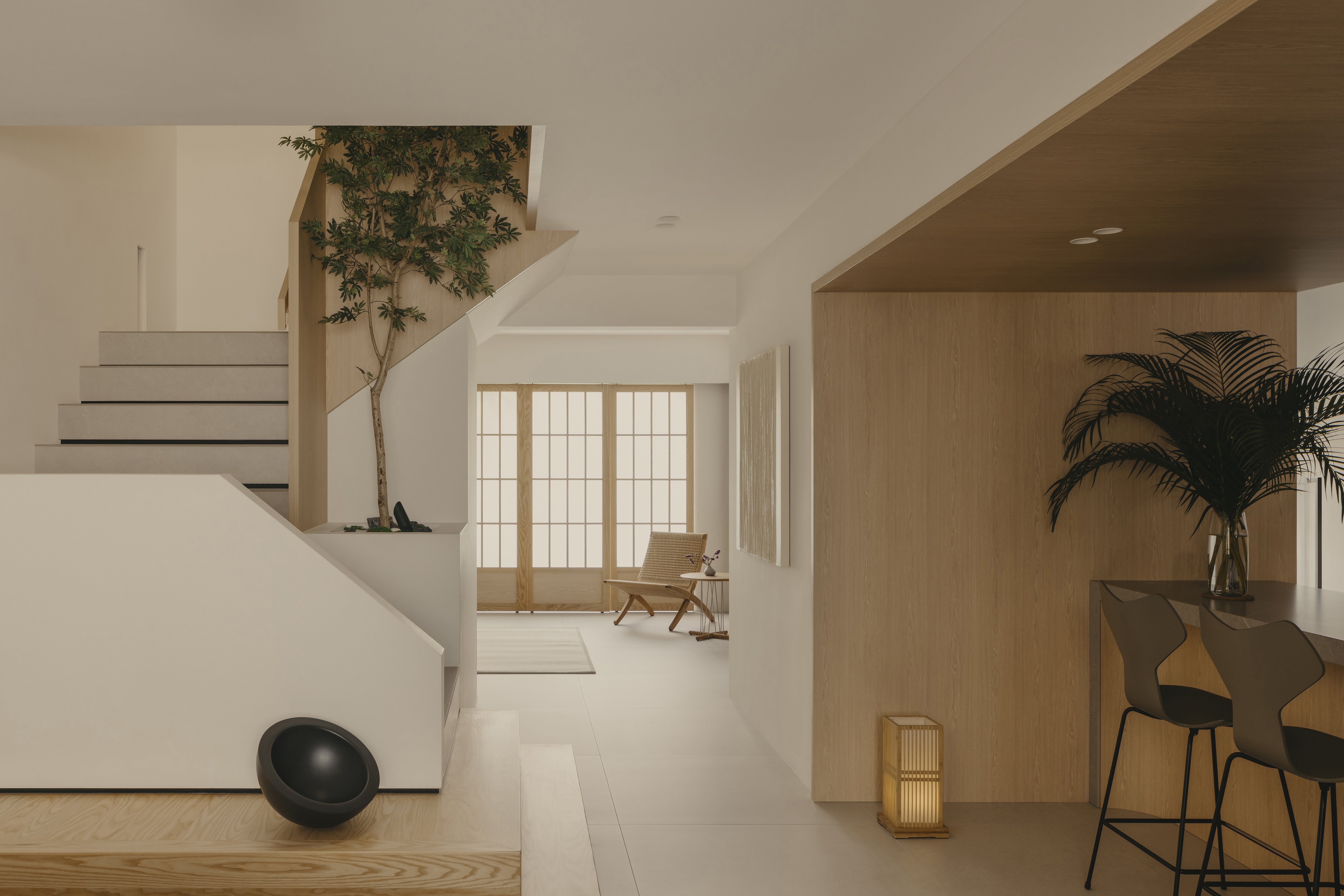 Experience this Singapore apartment’s Zen-like qualities and cocooning urban haven
Experience this Singapore apartment’s Zen-like qualities and cocooning urban havenWelcome to Singapore apartment The Rasidence, a spacious, Zen-like interior by Right Angle Studio
By Daven Wu
-
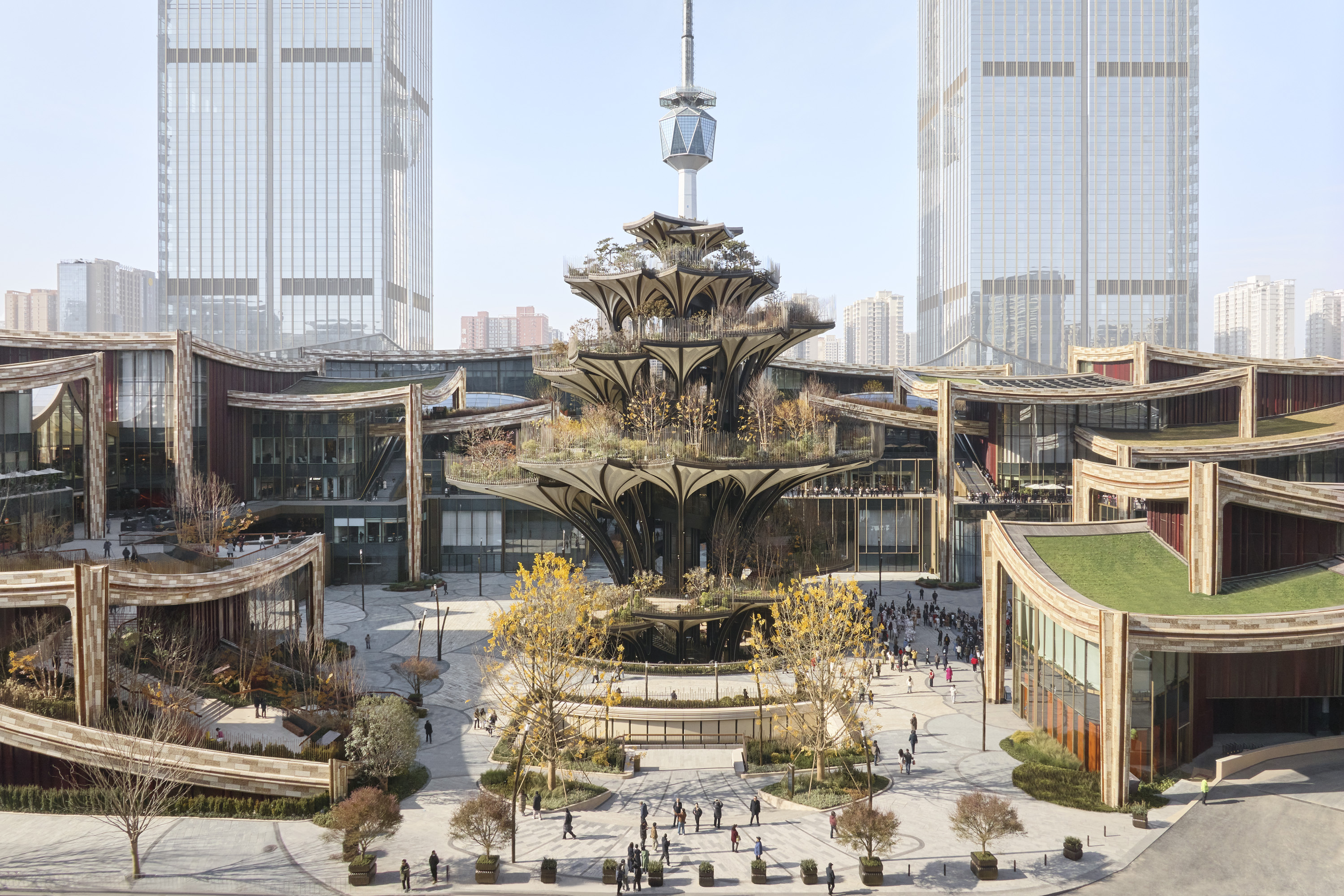 Tour Xi'an's remarkable new 'human-centred' shopping district with designer Thomas Heatherwick
Tour Xi'an's remarkable new 'human-centred' shopping district with designer Thomas HeatherwickXi'an district by Heatherwick Studio, a 115,000 sq m retail development in the Chinese city, opens this winter. Thomas Heatherwick talks us through its making and ambition
By David Plaisant
-
 Wallpaper* Architects’ Directory 2024: meet the practices
Wallpaper* Architects’ Directory 2024: meet the practicesIn the Wallpaper* Architects Directory 2024, our latest guide to exciting, emerging practices from around the world, 20 young studios show off their projects and passion
By Ellie Stathaki
-
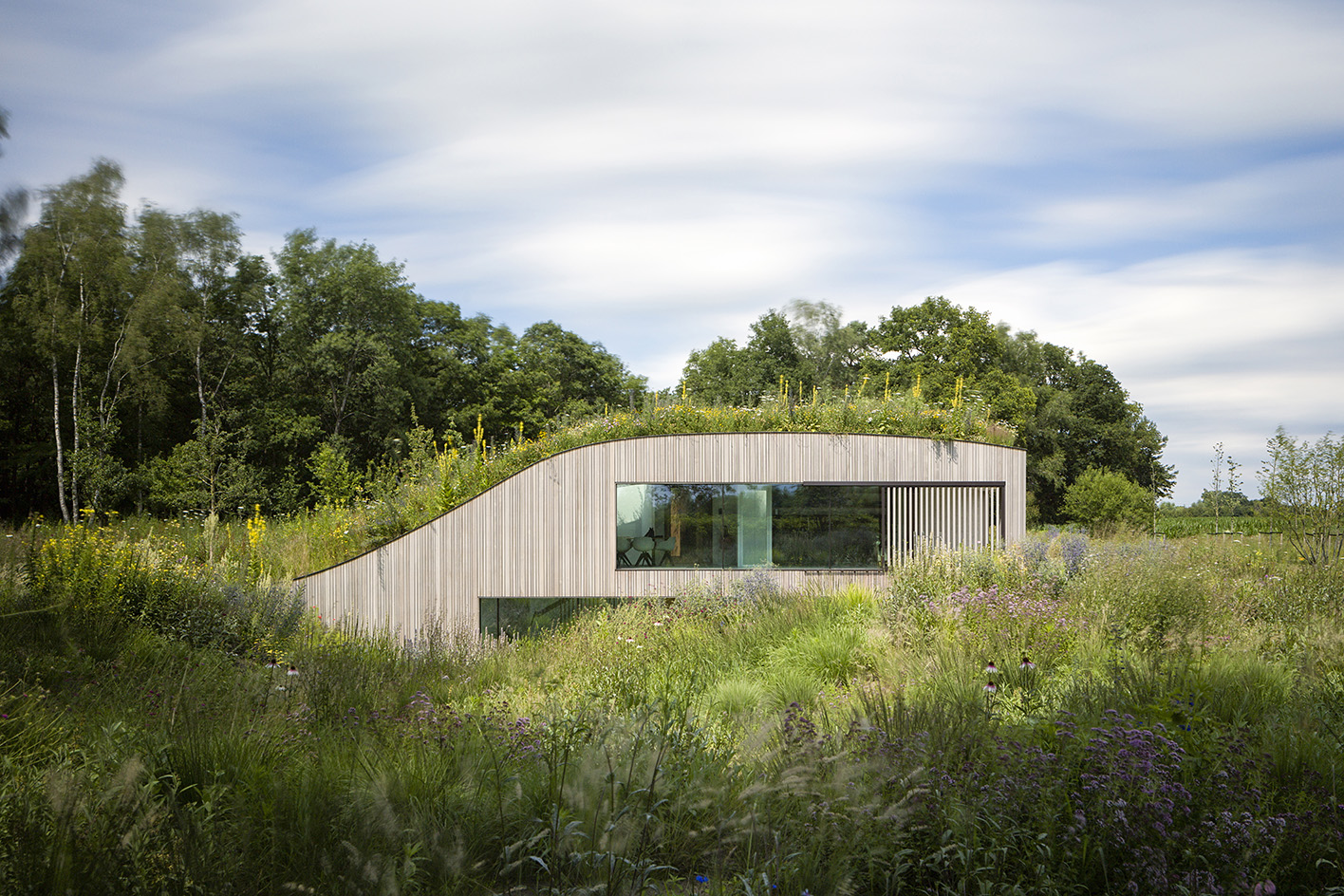 Architectural gardens around the world to soothe the soul
Architectural gardens around the world to soothe the soulFrom small domestic gardens, to nature reserves, urban interventions and local parks, here are some of the finest green projects that place nature at their heart
By Ellie Stathaki
-
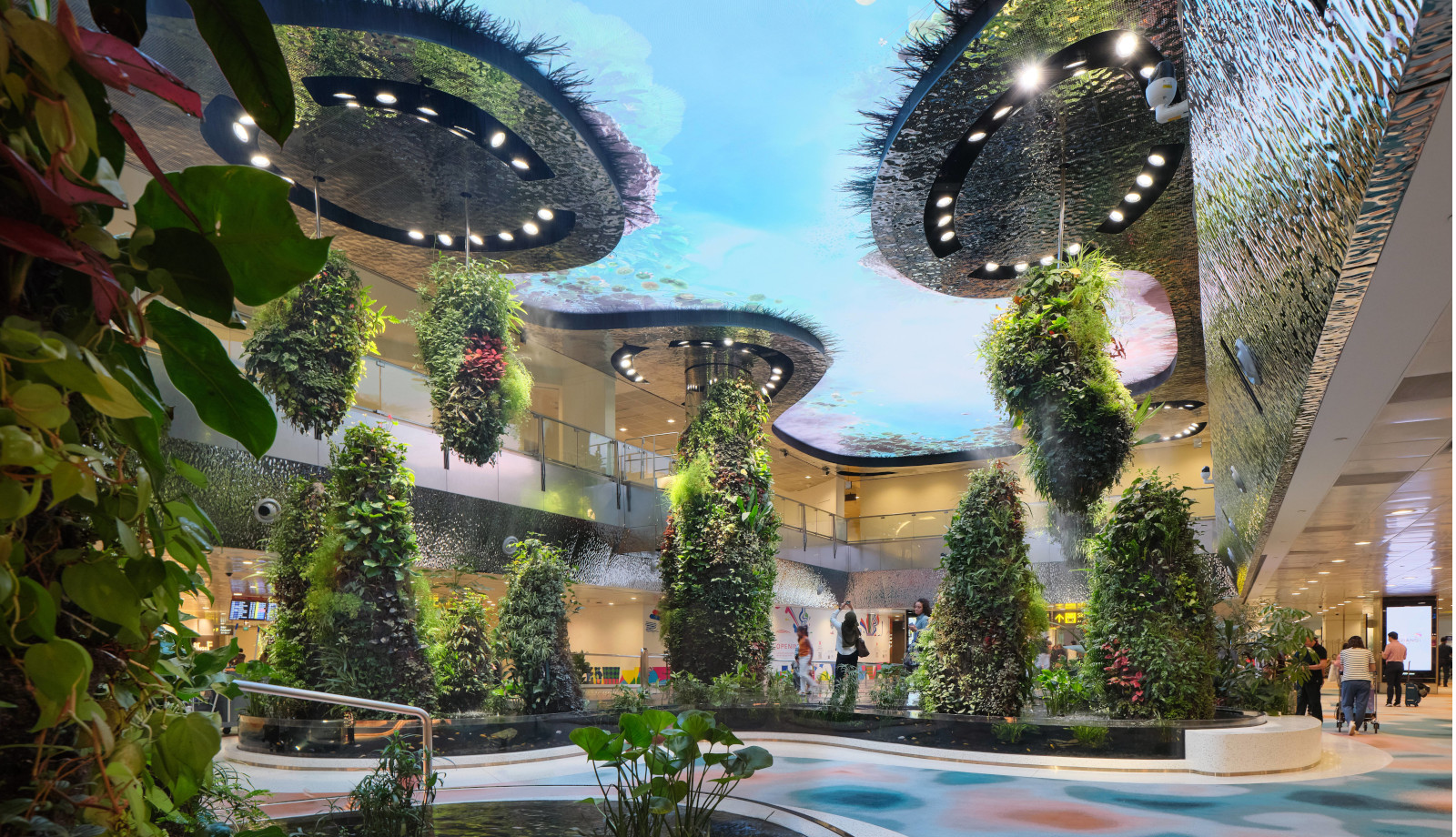 Changi Airport’s Terminal 2 is a relaxing traveller experience that stimulates the senses
Changi Airport’s Terminal 2 is a relaxing traveller experience that stimulates the sensesChangi Airport’s Terminal 2, designed by Boiffils Architecture, is an organic space inspired by Singapore's vegetation, forming a gateway into its garden city
By Tianna Williams
-
 Heatherwick Studio’s Azabudai Hills district launches as Tokyo’s newest city-in-a-city
Heatherwick Studio’s Azabudai Hills district launches as Tokyo’s newest city-in-a-cityTokyo welcomes the Azabudai Hills district, designed by Heatherwick Studio and constructed as a city-in-a-city after over three decades of planning
By Danielle Demetriou
-
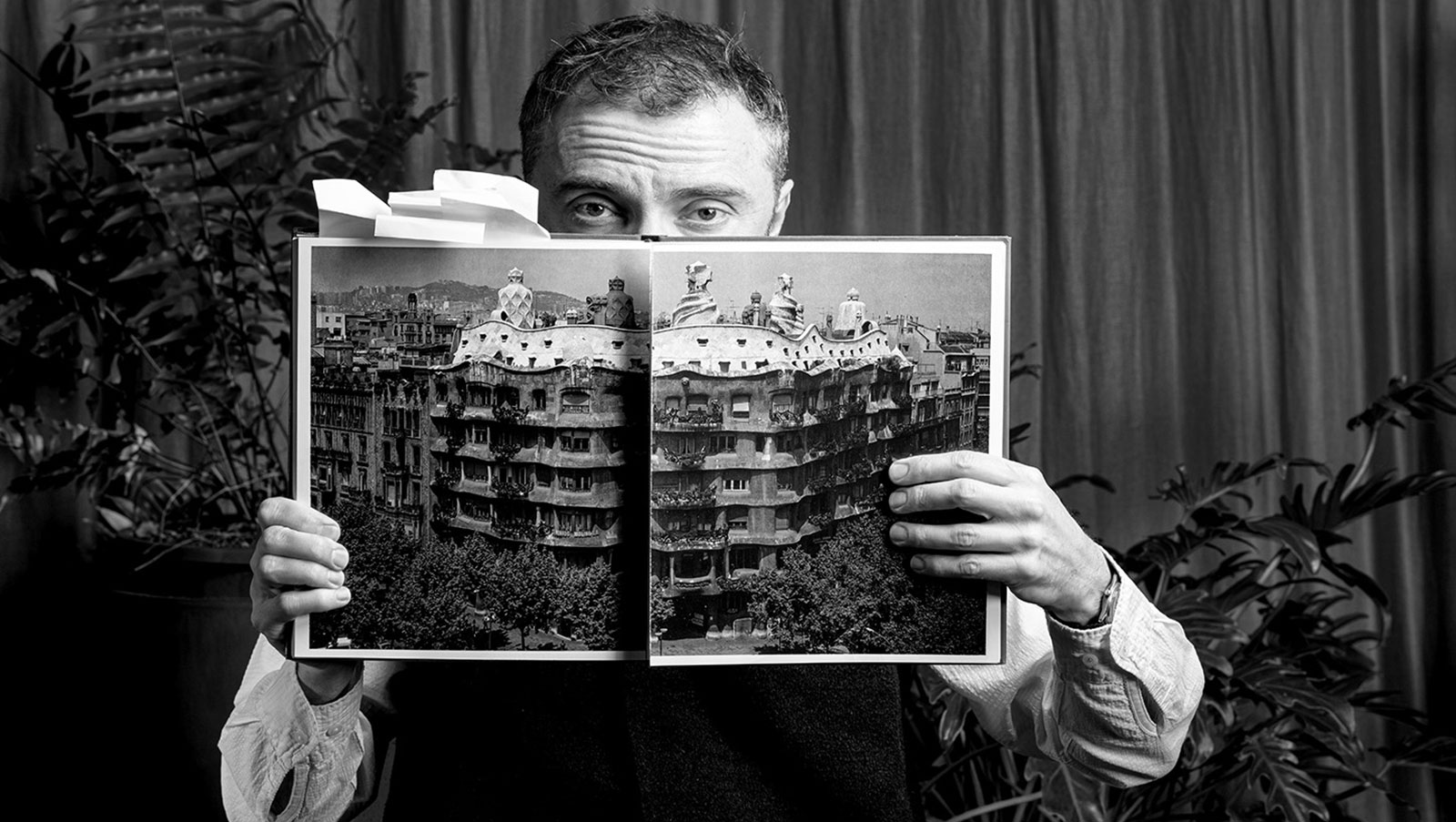 Thomas Heatherwick's 'Humanise' is a book campaigning for joy in architecture
Thomas Heatherwick's 'Humanise' is a book campaigning for joy in architectureThomas Heatherwick's 'Humanise' is a new book - and the start of a campaign - by the designer, arguing against 'boring' buildings
By Ellie Stathaki
-
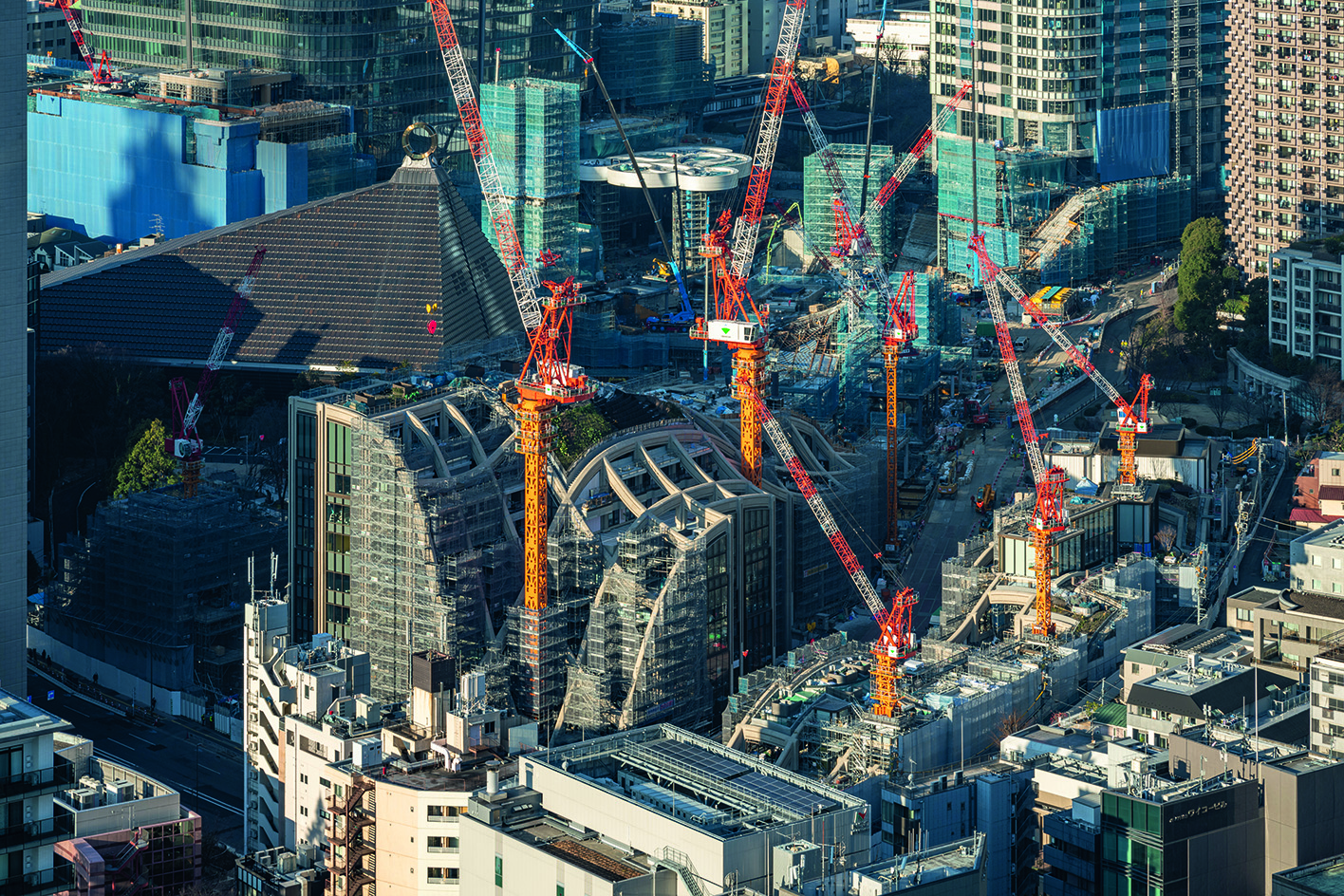 Azabudai Hills to bring a slice of wildness to Tokyo’s megacity
Azabudai Hills to bring a slice of wildness to Tokyo’s megacityHeatherwick Studio’s design for Azabudai Hills aims to bring some soulfulness and a slice of wildness to the megacity
By Danielle Demetriou