This Edinburgh house extension is rooted in the past and looks to the future
A carefully conceived Edinburgh house extension transforms a mews garage into a secluded modern home, while also enhancing one of Scotland’s most picturesque streets
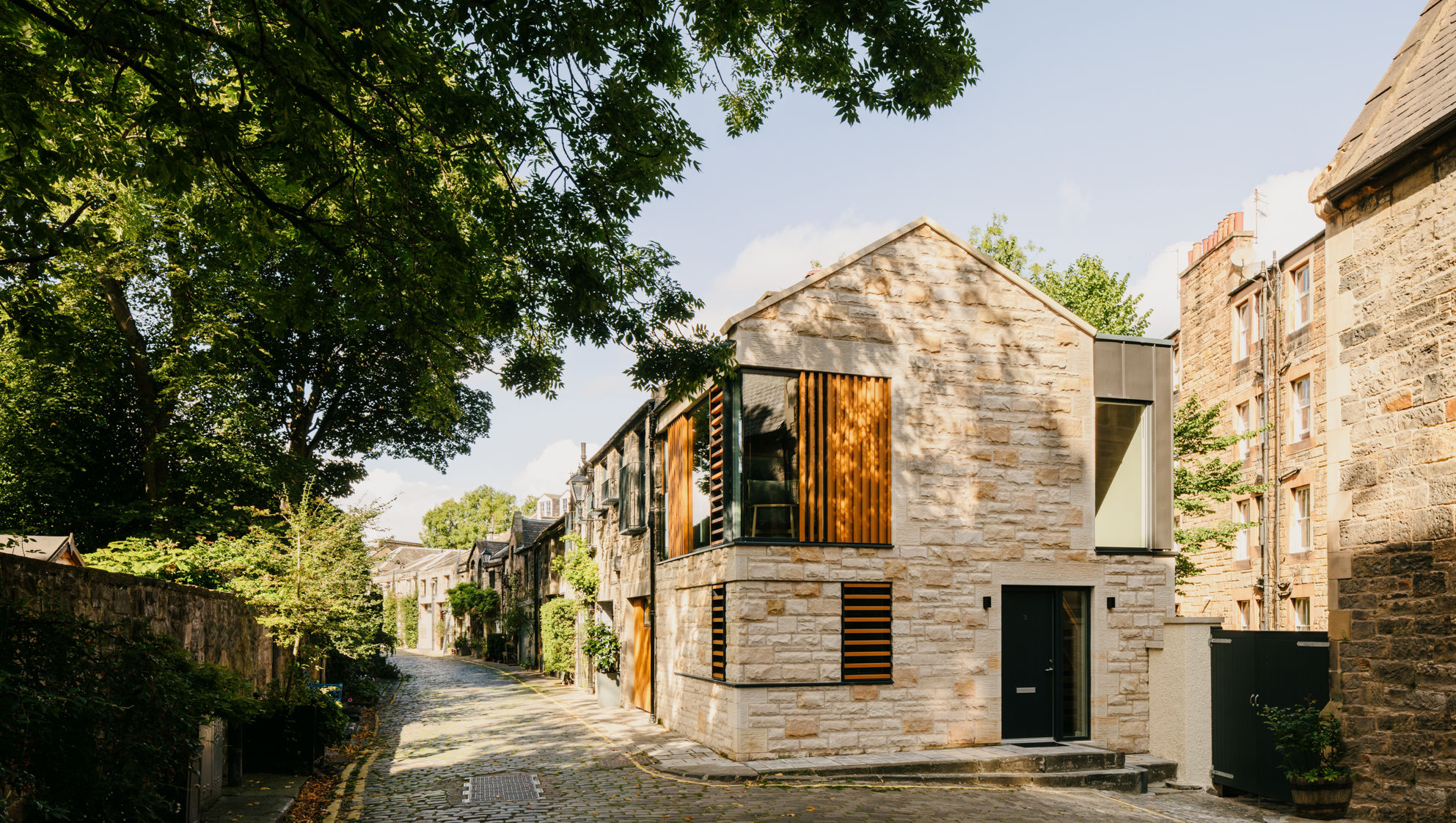
Circus Lane, one the Edinburgh’s most picturesque and popular streets, dates back to the Georgian era and retains its traditional cobbles and a curve of stone-faced mews buildings. DS Architecture has extended an existing mews property there, neatly slotting a new structure into this popular period terrace.
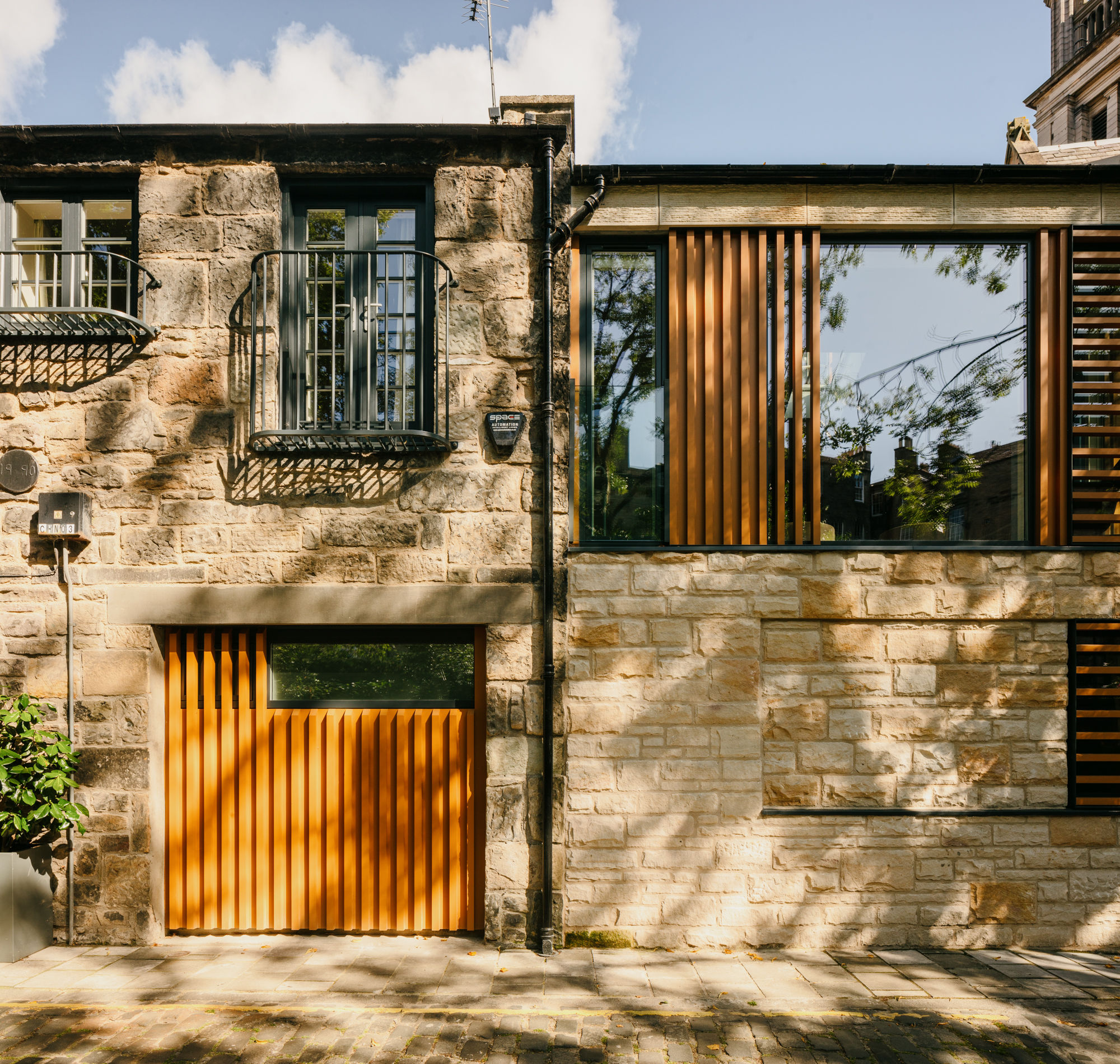
The new extension adds a living room and bedroom to an existing mews building
An Edinburgh house extension in the city’s historic heart
The extension is a radical transformation for a structure that previously housed a one-bed flat atop three garages, reached by a set of eternal stone stairs. Thanks to constant communication with neighbours in this tight-knit community, the house was granted planning permission with no controversy, and DS Architecture has been careful to synthesize old and new in the stone façade treatment.
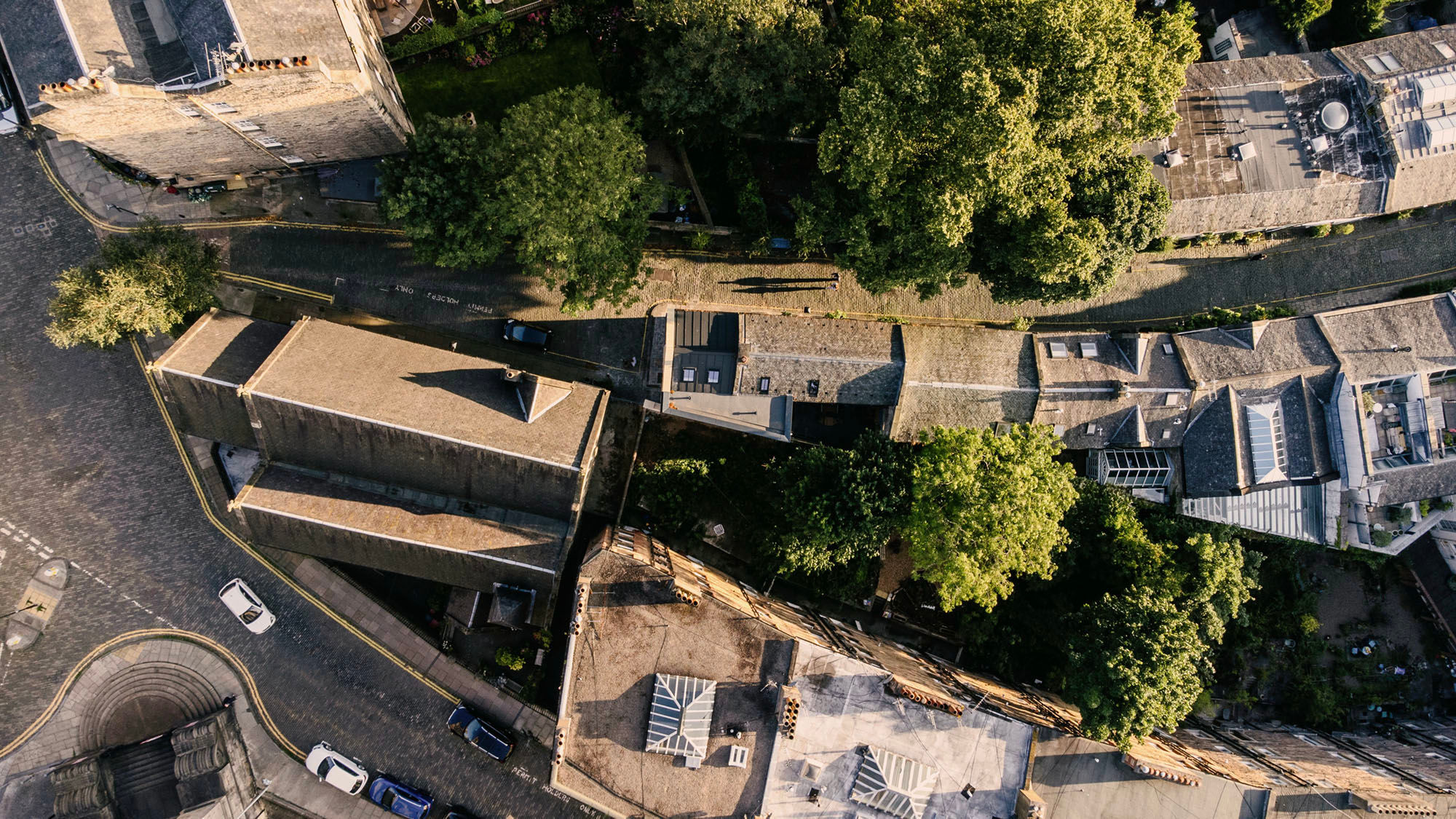
The extension marks a new end to the terrace of mews houses
The brief was to extend a mews house into a plot originally used as garages, set at the very easterly end of Circus Lane, just before it terminates at the freestanding St Vincent’s Chapel. An unusually prominent site for a mews house, the addition effectively has two important façades, one on the mews itself, and one facing the chapel and St Vincent Street. The architects describe the project as creating ‘a fitting “bookend” for the Lane,’ something that not only gives a strong first impression but also complements the heritage properties in this well-cared-for and protected part of the old city.
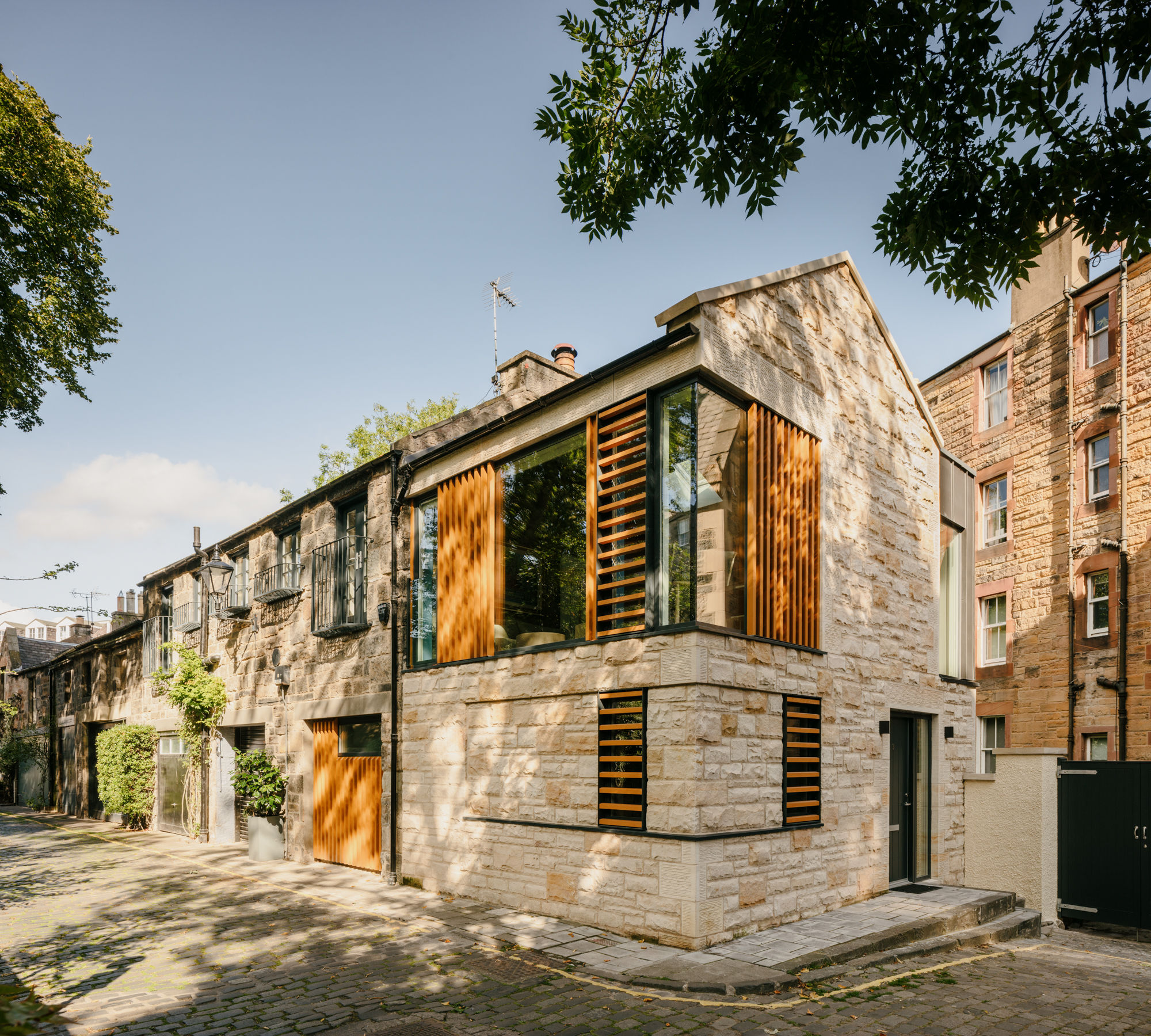
Circus Lane House by DS Architecture
Set slightly lower than the adjoining original building, the new addition wraps around two of its sides, housing a new ground floor bedroom suite and upstairs kitchen and living room, as well as a new entrance for the entire house. There’s also a new ground floor study that opens up into a courtyard created by the addition.
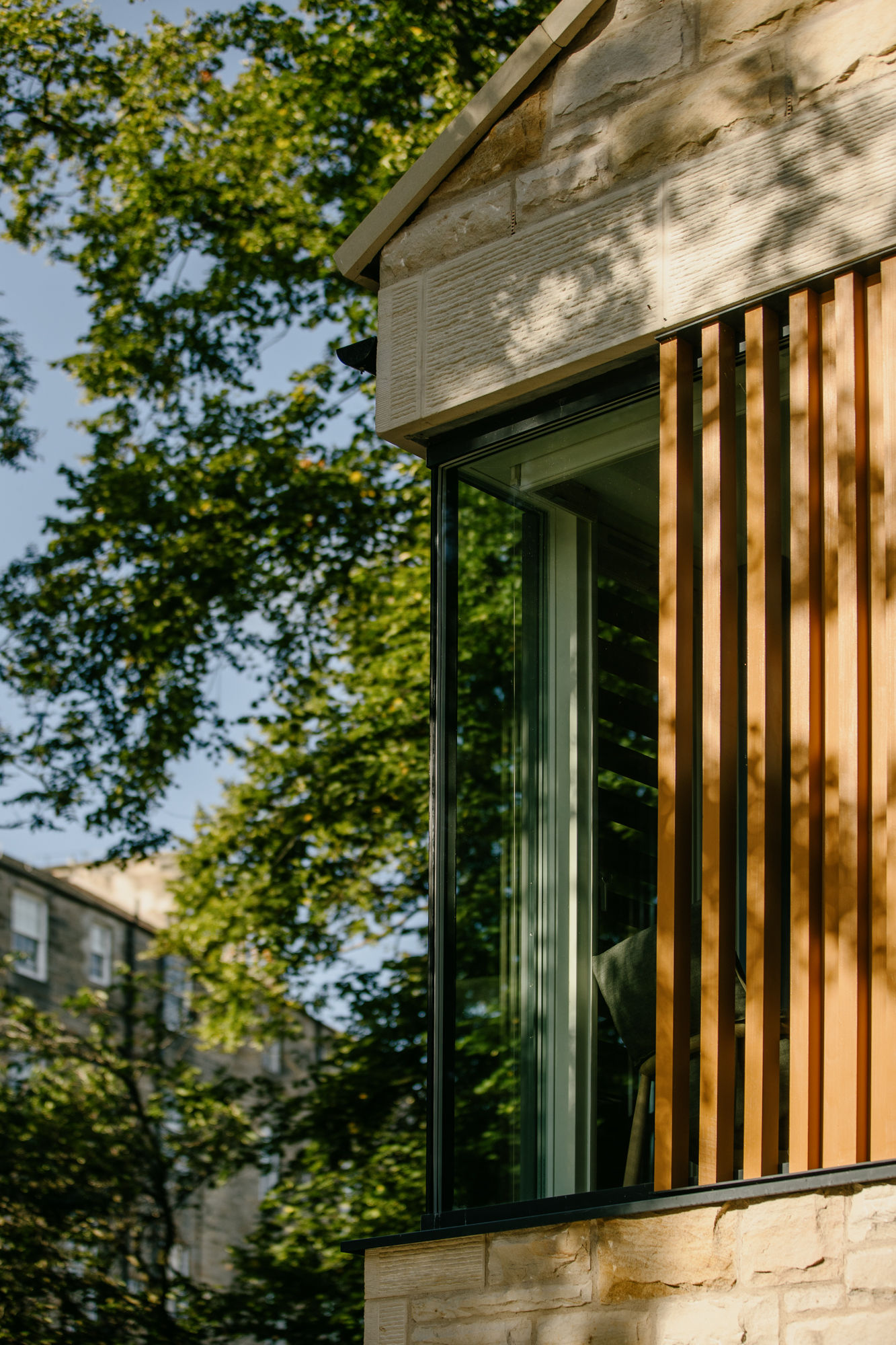
The corner window at the Circus Lane house
By flipping the programme, the architects have given the clients some much-needed privacy on a thoroughfare that is frequently thronged with tourists. Key features include the frameless corner window which maximises views up and down the mews, along with Accoya wood louvres that add another level of privacy without compromising the extra light.
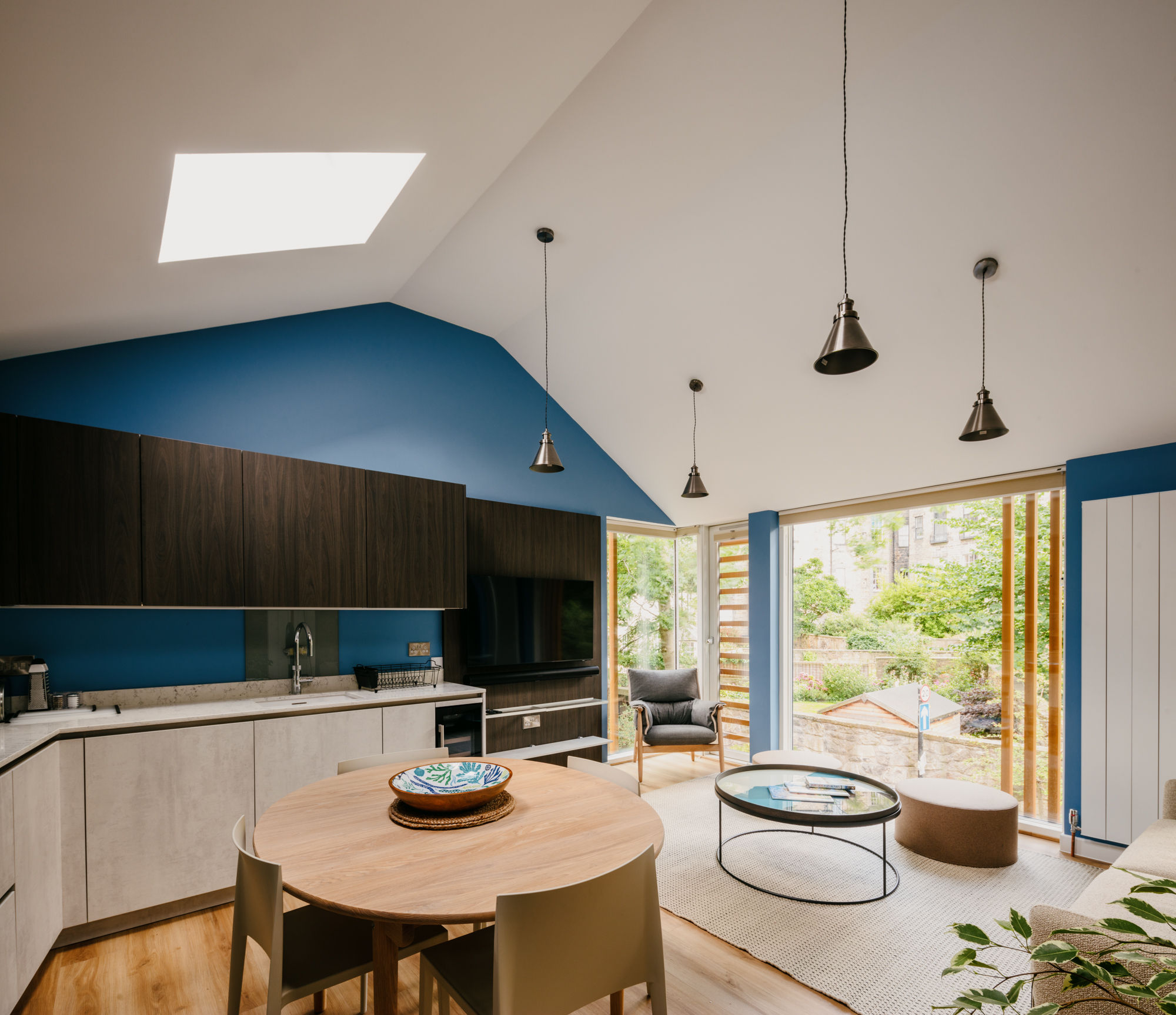
The new living room and kitchen at first floor level
The new structure is timber framed, which helped a speedy construction time and avoided for the need for heavy machinery in a tricky to access site. There’s underfloor heating throughout the ground floor beneath a polished micro-cement floor finish. The upper floor contains two bedrooms, a bathroom and utility room in addition to the living/dining room and is reached via a bespoke white oak staircase. In addition to extensive insulation, there’s also an air-sourced heat pump in the courtyard.
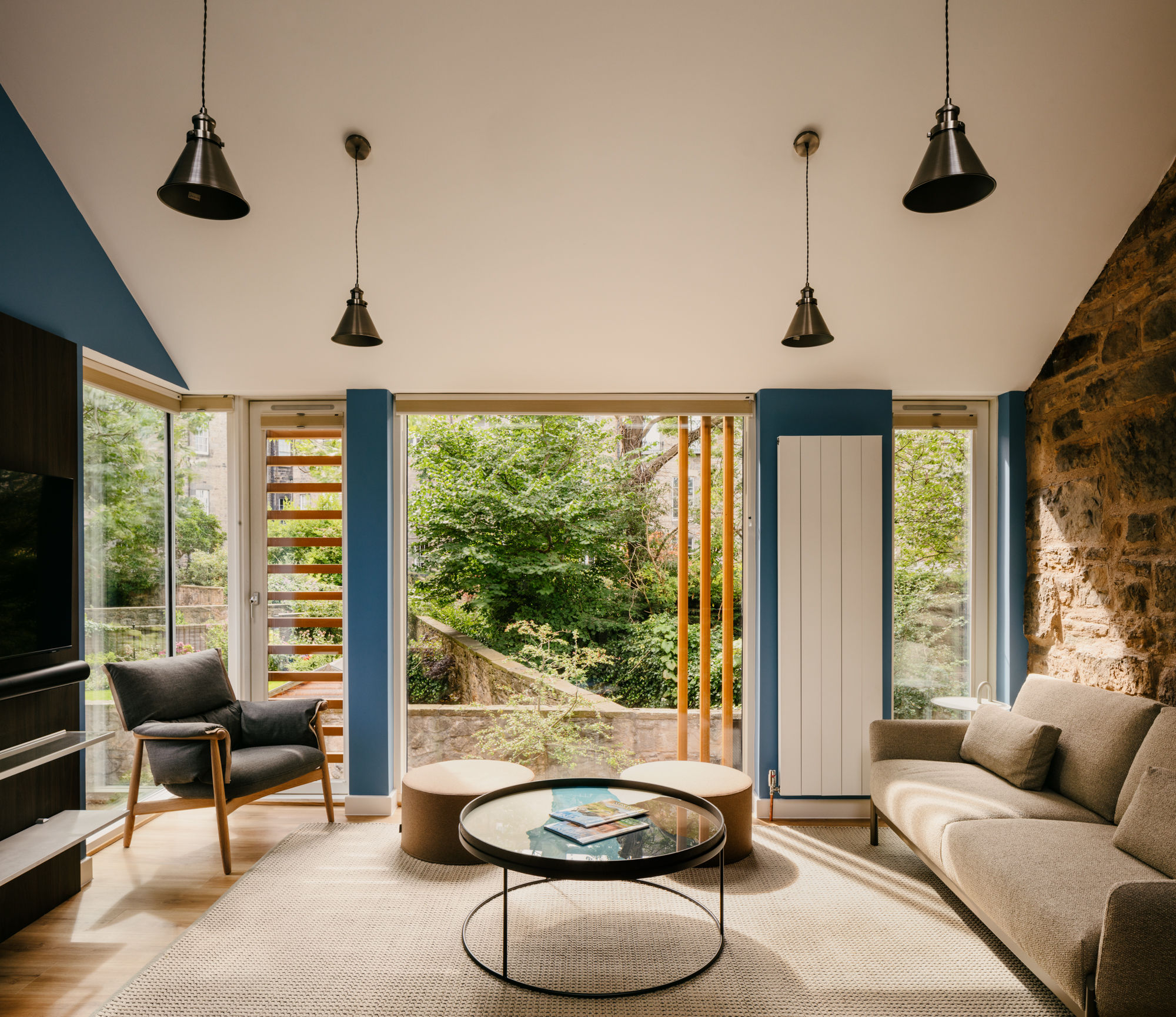
Louvres add privacy while still letting light into the new living space
The new house encapsulates DS Architecture’s approach, specialising in weaving modern additions and enhancements to existing properties, alongside new houses. Founded by Dugald Skene in 2014, the practice is based in Edinburgh.
Wallpaper* Newsletter
Receive our daily digest of inspiration, escapism and design stories from around the world direct to your inbox.
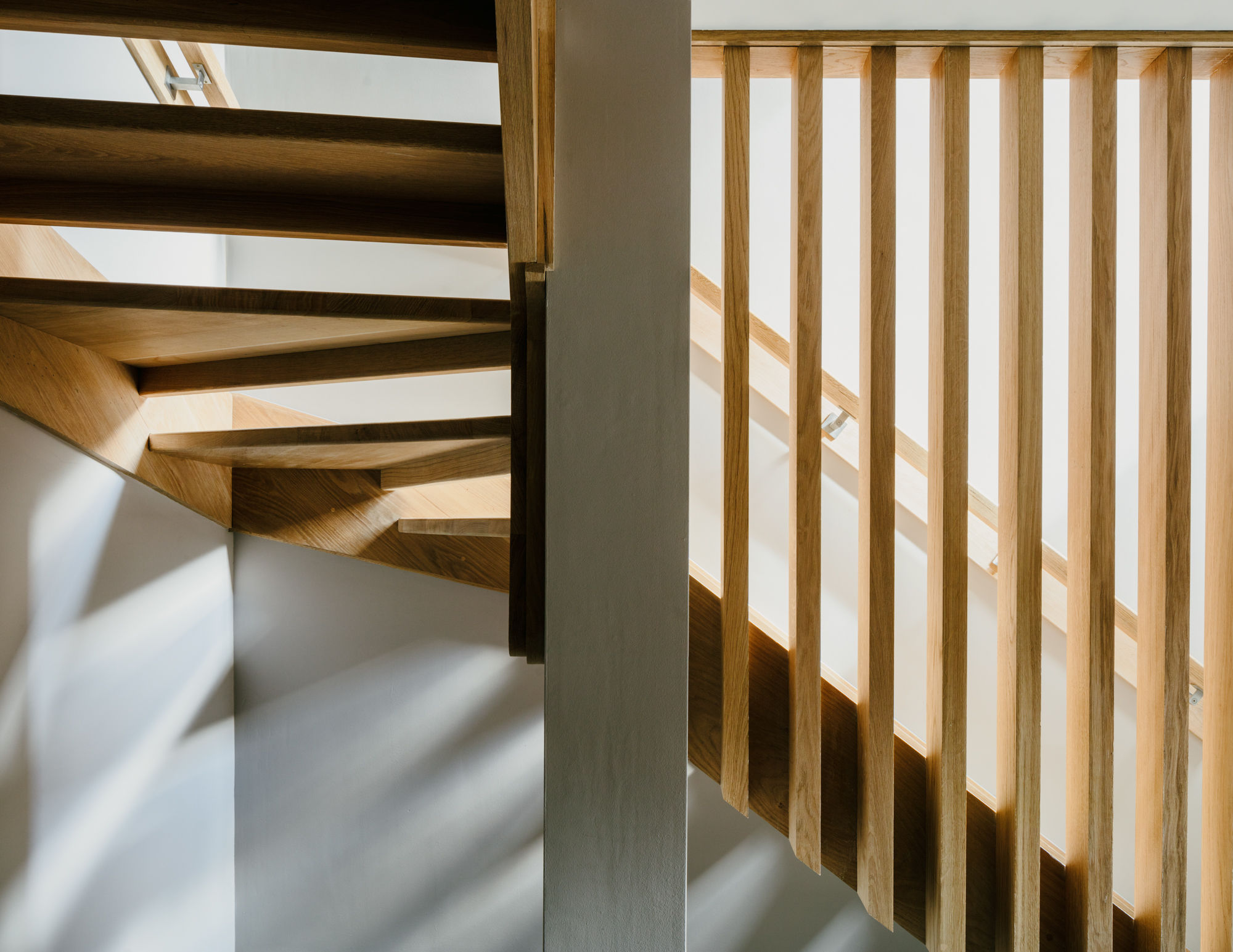
An open-tread white oak staircase links the two floors
Jonathan Bell has written for Wallpaper* magazine since 1999, covering everything from architecture and transport design to books, tech and graphic design. He is now the magazine’s Transport and Technology Editor. Jonathan has written and edited 15 books, including Concept Car Design, 21st Century House, and The New Modern House. He is also the host of Wallpaper’s first podcast.
-
 All-In is the Paris-based label making full-force fashion for main character dressing
All-In is the Paris-based label making full-force fashion for main character dressingPart of our monthly Uprising series, Wallpaper* meets Benjamin Barron and Bror August Vestbø of All-In, the LVMH Prize-nominated label which bases its collections on a riotous cast of characters – real and imagined
By Orla Brennan
-
 Maserati joins forces with Giorgetti for a turbo-charged relationship
Maserati joins forces with Giorgetti for a turbo-charged relationshipAnnouncing their marriage during Milan Design Week, the brands unveiled a collection, a car and a long term commitment
By Hugo Macdonald
-
 Through an innovative new training program, Poltrona Frau aims to safeguard Italian craft
Through an innovative new training program, Poltrona Frau aims to safeguard Italian craftThe heritage furniture manufacturer is training a new generation of leather artisans
By Cristina Kiran Piotti
-
 A new London house delights in robust brutalist detailing and diffused light
A new London house delights in robust brutalist detailing and diffused lightLondon's House in a Walled Garden by Henley Halebrown was designed to dovetail in its historic context
By Jonathan Bell
-
 A Sussex beach house boldly reimagines its seaside typology
A Sussex beach house boldly reimagines its seaside typologyA bold and uncompromising Sussex beach house reconfigures the vernacular to maximise coastal views but maintain privacy
By Jonathan Bell
-
 This 19th-century Hampstead house has a raw concrete staircase at its heart
This 19th-century Hampstead house has a raw concrete staircase at its heartThis Hampstead house, designed by Pinzauer and titled Maresfield Gardens, is a London home blending new design and traditional details
By Tianna Williams
-
 An octogenarian’s north London home is bold with utilitarian authenticity
An octogenarian’s north London home is bold with utilitarian authenticityWoodbury residence is a north London home by Of Architecture, inspired by 20th-century design and rooted in functionality
By Tianna Williams
-
 What is DeafSpace and how can it enhance architecture for everyone?
What is DeafSpace and how can it enhance architecture for everyone?DeafSpace learnings can help create profoundly sense-centric architecture; why shouldn't groundbreaking designs also be inclusive?
By Teshome Douglas-Campbell
-
 The dream of the flat-pack home continues with this elegant modular cabin design from Koto
The dream of the flat-pack home continues with this elegant modular cabin design from KotoThe Niwa modular cabin series by UK-based Koto architects offers a range of elegant retreats, designed for easy installation and a variety of uses
By Jonathan Bell
-
 Are Derwent London's new lounges the future of workspace?
Are Derwent London's new lounges the future of workspace?Property developer Derwent London’s new lounges – created for tenants of its offices – work harder to promote community and connection for their users
By Emily Wright
-
 Showing off its gargoyles and curves, The Gradel Quadrangles opens in Oxford
Showing off its gargoyles and curves, The Gradel Quadrangles opens in OxfordThe Gradel Quadrangles, designed by David Kohn Architects, brings a touch of playfulness to Oxford through a modern interpretation of historical architecture
By Shawn Adams