The three lives of the Edith Farnsworth House: now, a modernist architecture icon open to all
The modernist Edith Farnsworth House has had three lives since its conception in 1951 by Mies van der Rohe; the latest is a sensitive renovation, and it's open to the public
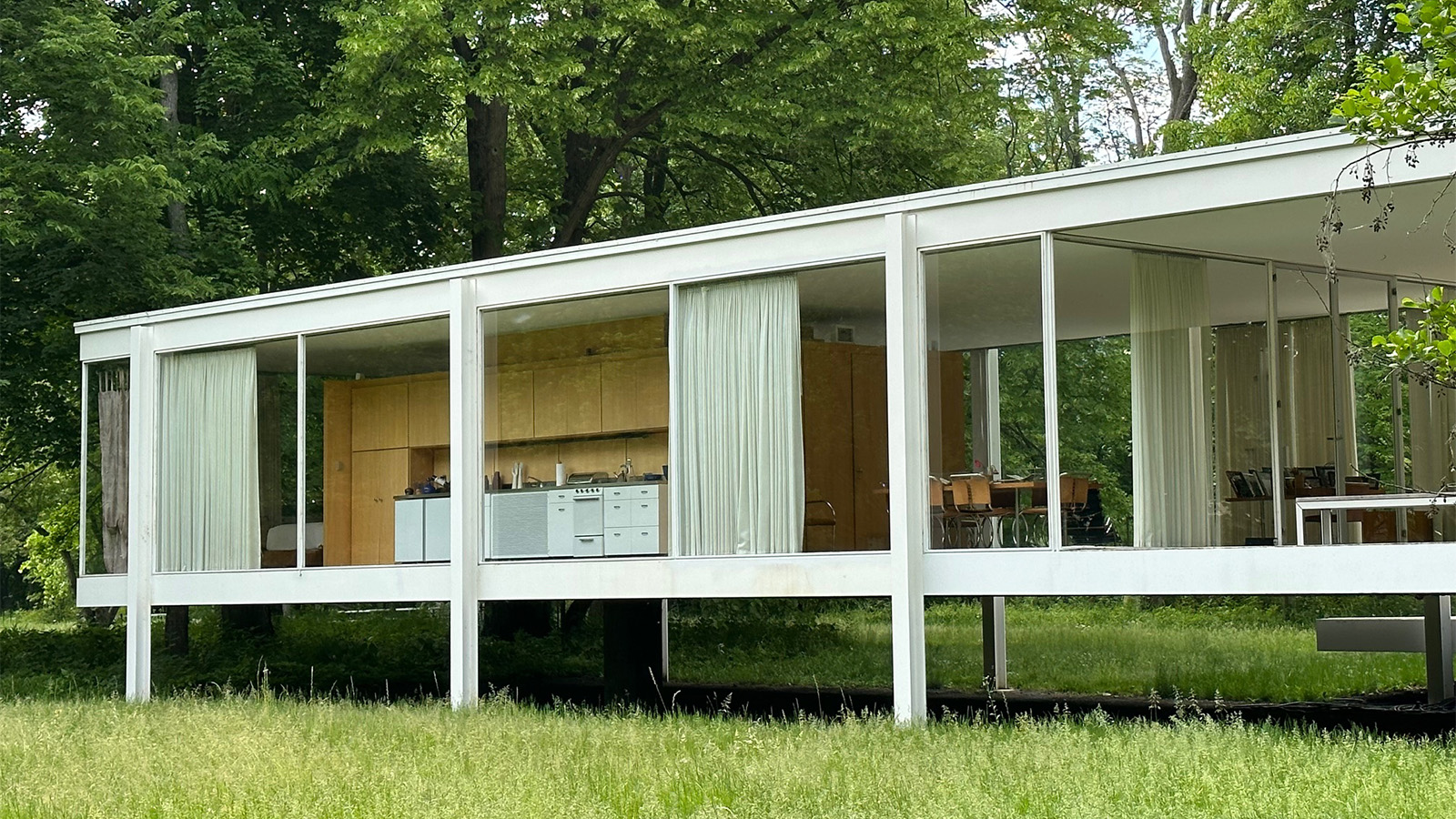
The Edith Farnsworth House, designed by modernist architecture master Mies Van der Rohe, has existed through three separate phases – three lives, if you will, since its completion in 1951. Its first life reflects its namesake – Edith Farnsworth. Its second life is that of the residence of Lord Peter Palumbo, who put his own distinctive marks on the house and its surrounding landscape. Its present manifestation as the property of the National Trust for Historic Preservation and Landmarks Illinois, which purchased the house in May 2004, and opened it to the public, resonates with its status as an architectural icon.
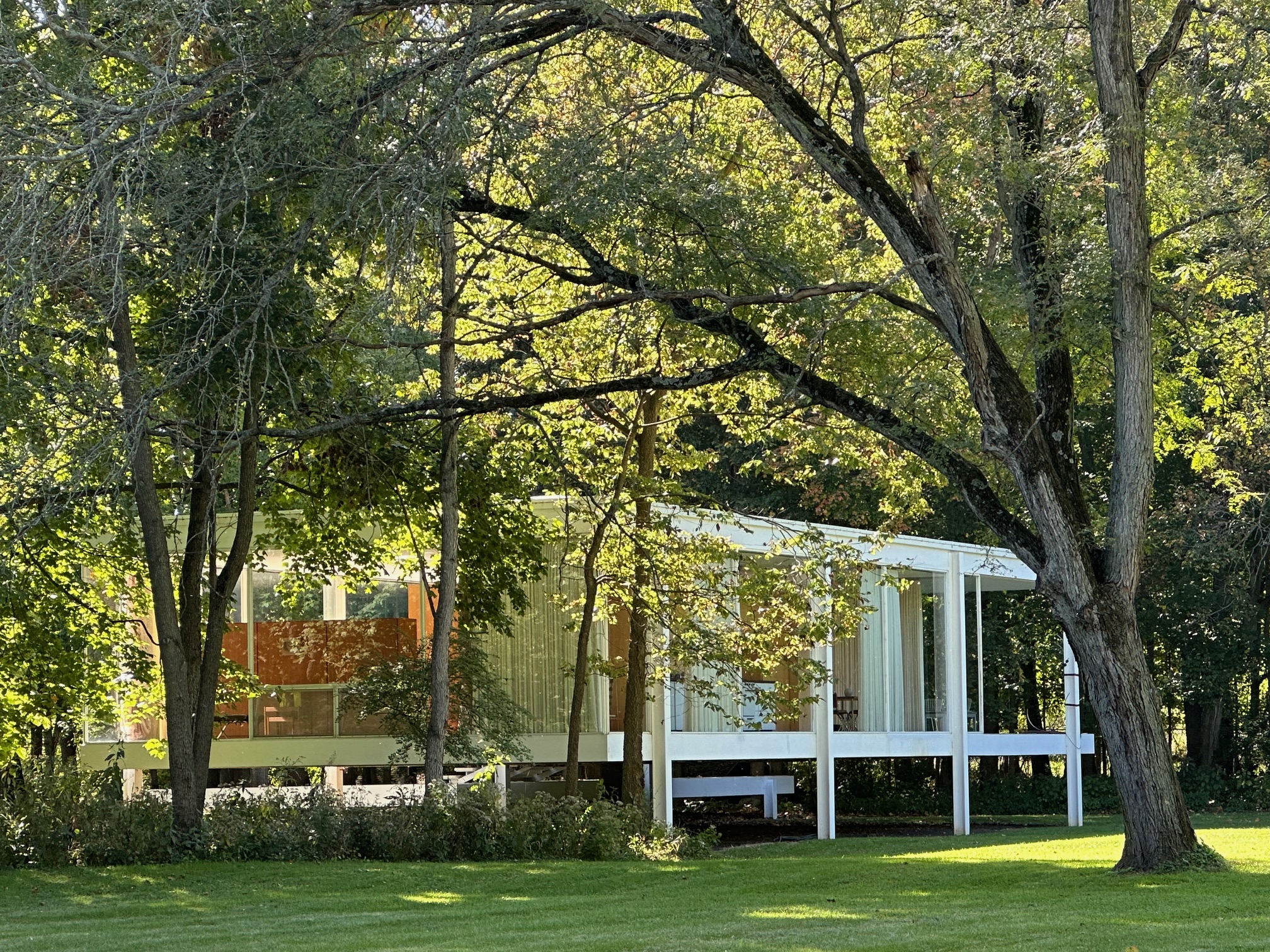
Discover the third iteration of The Edith Farnsworth House
Over its lifetime, the house has undergone significant periodic flooding, with especially severe flooding events in 1996 and 2008 that necessitated extensive restorative work. While various flood mitigation strategies have been proposed, plans to relocate the house to higher ground have been met with significant pushback and largely dismissed, according to Mark Stoner, Senior Director of Preservation Architecture (Graham Gund Architect) for the National Trust for Historic Preservation, who directed the restoration process.
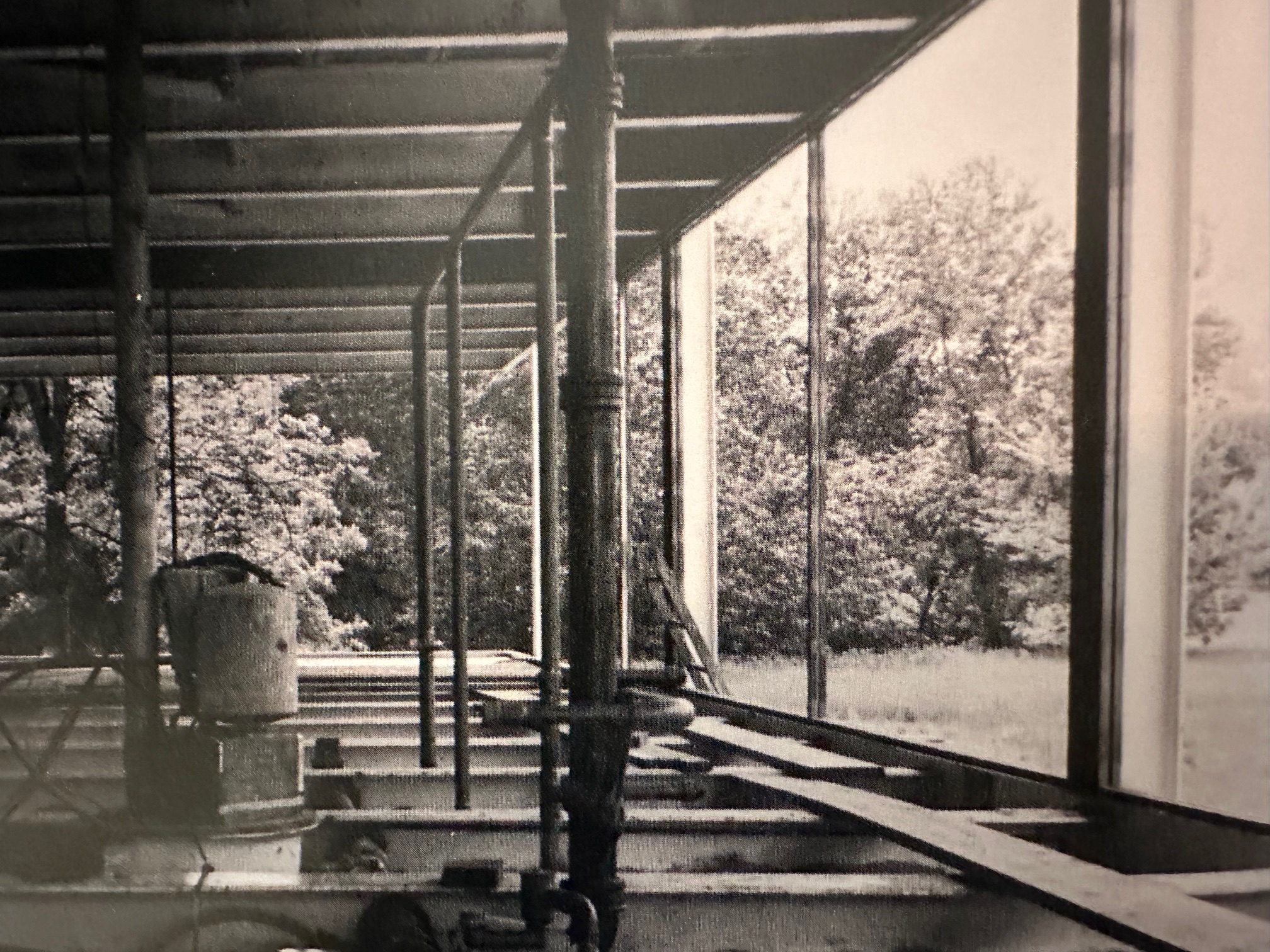
'The house was built in its location for a reason. And if we were to uproot that and to move it anywhere else, regardless of what has happened around the house, it would lose its context and it would lose its purpose as a house, and it would become nothing more than a piece of artwork,' Stoner said.
In fact, Mies sited and designed the house for its specific location, according to Michelangelo Sabatino, PhD, Professor of Architectural History and Preservation and Director of the Ph.D. Program in Architecture at Illinois Tech – Illinois Institute of Technology in Chicago. Sabatino recently authored The Edith Farnsworth House, which chronicles the history of the house through its various manifestations.
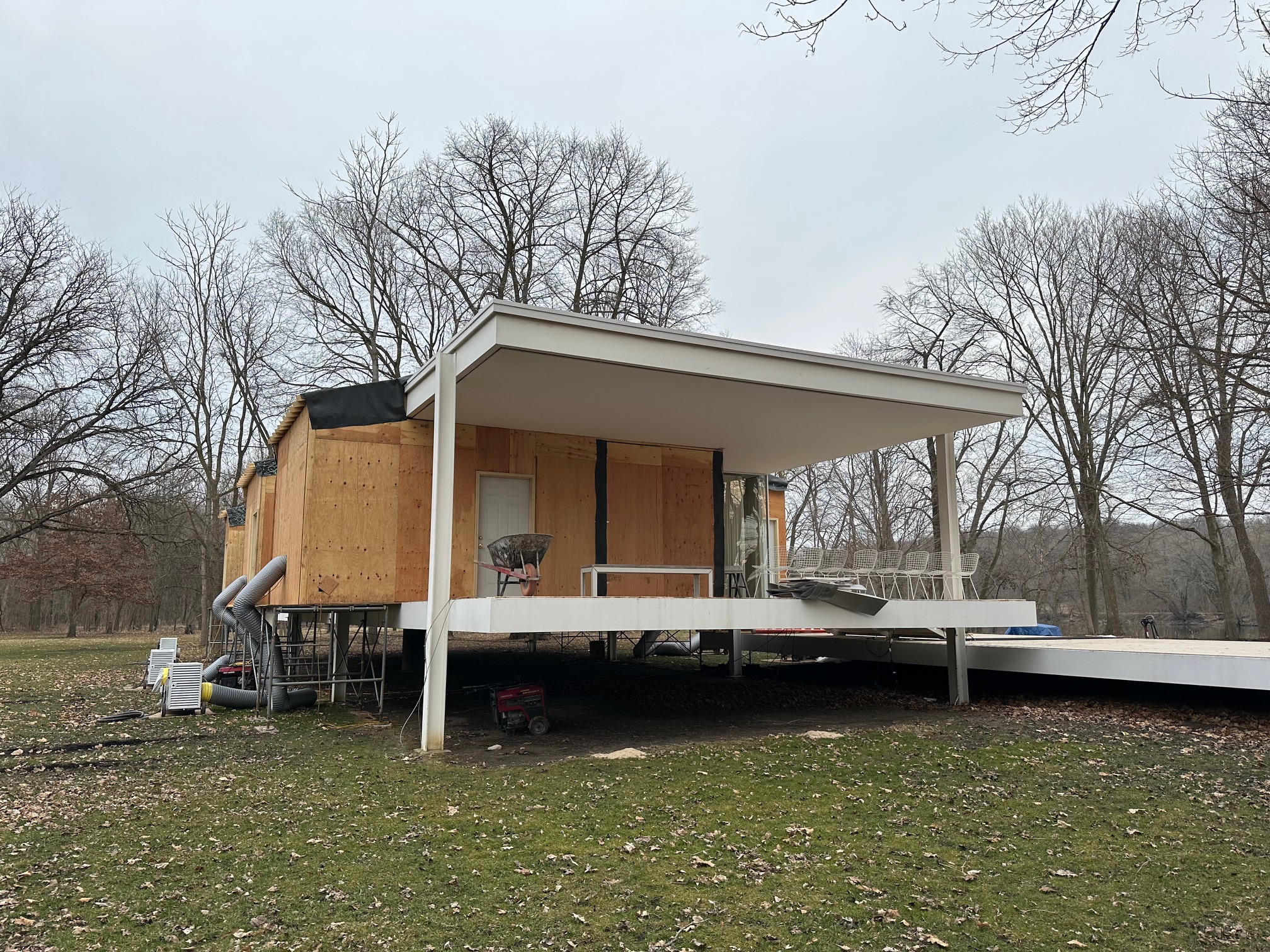
'This was a country house. And it was very much connected to the land. For example, [in an aerial view photo from the book], can you make out where the house is? No, it's hidden here. So, that's the point that I'm trying to make in the book, that this is a country house, and it's connected to the land. My big point is how Mies designed the house in relationship to the land,' Sabatino said.
Beyond efforts directly related to flood mitigation, Farnsworth House recently underwent much needed restorative work, mainly, replacement of the iconic glass panes that, along with the steel frame, comprise nearly its entire structure. The metal framework around the panes was also treated with waterproofing materials to alleviate further moisture and corrosion and minimize the risk of glass fracturing, Stoner said.
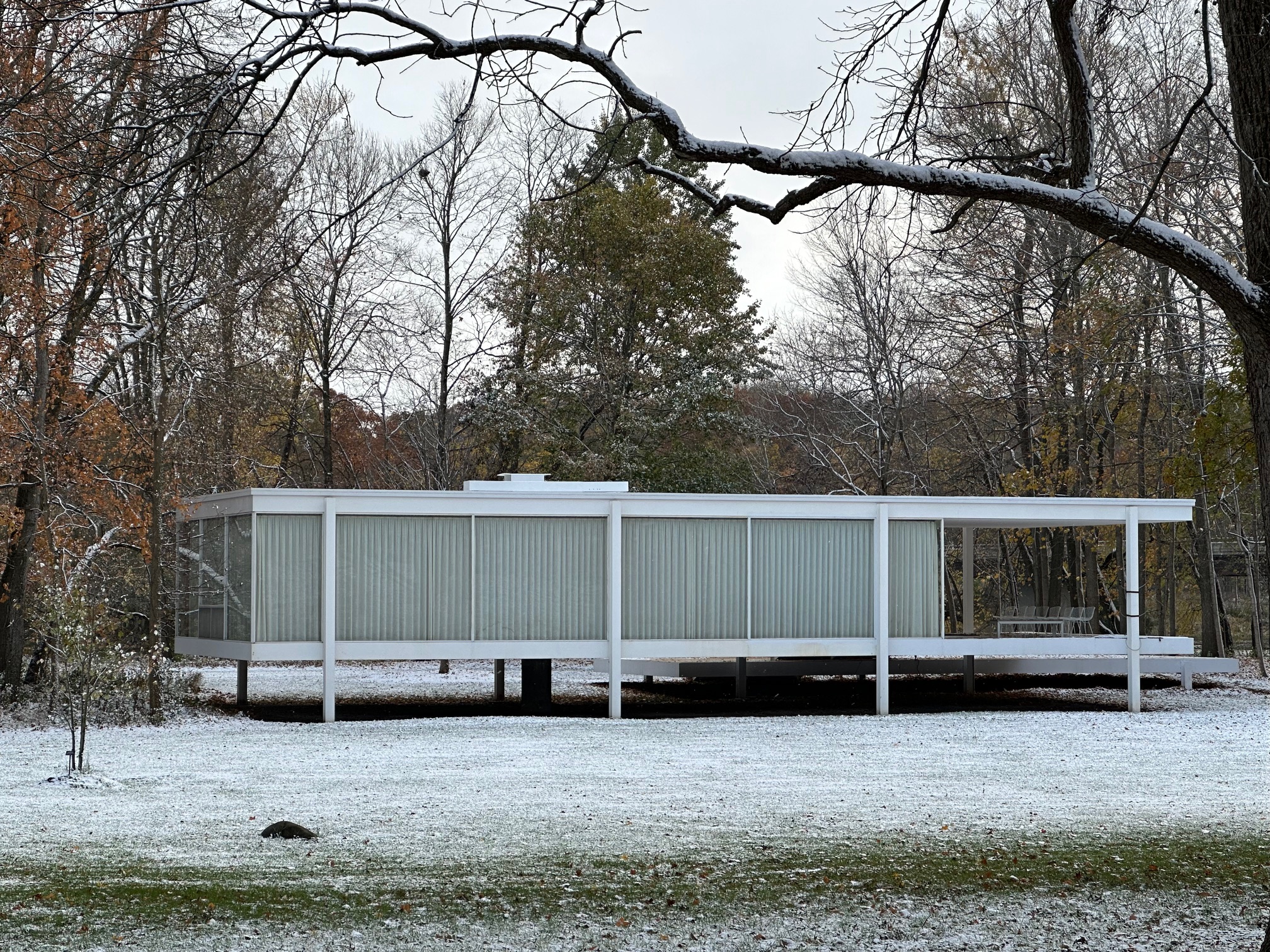
'Flooding events are big deals when we talk about the glass. Now, as far as I know, no glass was broken directly because of flooding. But certainly, when we talk about steel and water infiltration both outside and inside, it's an absolute contributor to corrosion within the frame,' Stoner said.
When the most recent work began at Farnsworth House, two original glass panes remained unbroken and in place. However, removing the panes intact – including the two originals – proved to be impossible, so the contractors cut them out in sections. Sections from one of the original panes were preserved for the National Trust as possible materials for awards, while sections from the second original pane were scrapped, Stoner said.
Receive our daily digest of inspiration, escapism and design stories from around the world direct to your inbox.
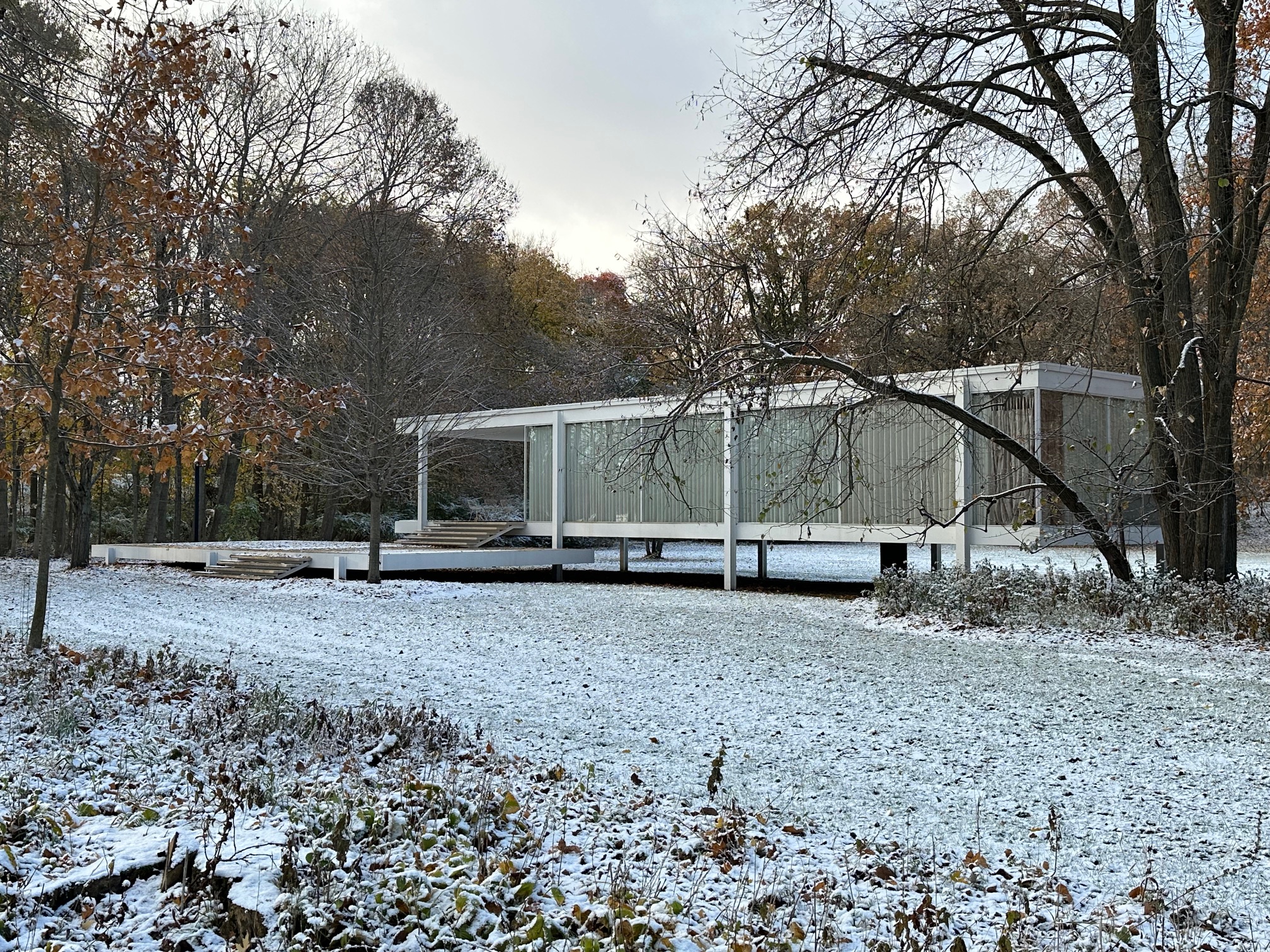
'The original polished plate glass is quite honestly a really dangerous glass from modern standards. When it breaks, it breaks into shards. We decided that this would be the time to remove that glass, clean the frames up,' Stoner said.
The landmark status of Farnsworth House imposed severe constraints on the aesthetics of the replacement of its glass panes. Written permission was required from the Easement Committee of Landmarks Illinois – which specified matching the appearance of the originals as closely as possible to the originals, while minimizing the risk of breakage. As a result, thicker glass panes that would provide insulating qualities but would obscure the transparency of the house were were not an option. Stoner said.
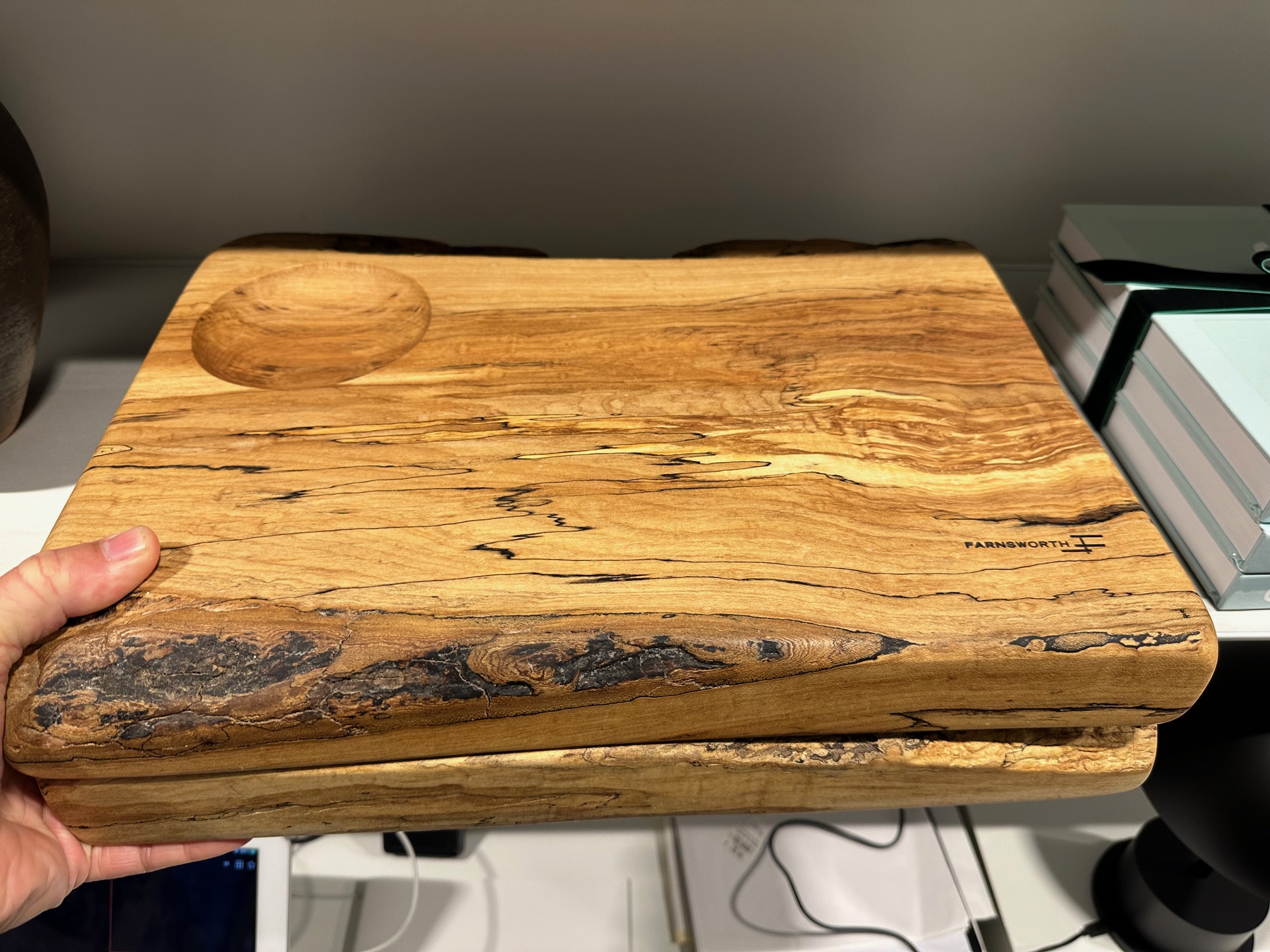
'Instead of putting the original polished plate glass back, we decided to install new tempered glass that matched the specification of that original glass. From a historic point of view, we are incumbent preservation preservationists and stewards of the building [which mandates that] we keep the building exactly as it was originally constructed and completed. [But] we don't fabricate polished plate glass like this anymore.
Again, that's for safety reasons, that's for production reasons. But the glass that we've put in has the same specifications and quarter inch shaft thickness as the existing glass or the original glass was. We had to go to a specialty fabricator, AG Nora, a glass manufacturer north of Toronto,” Stoner said.
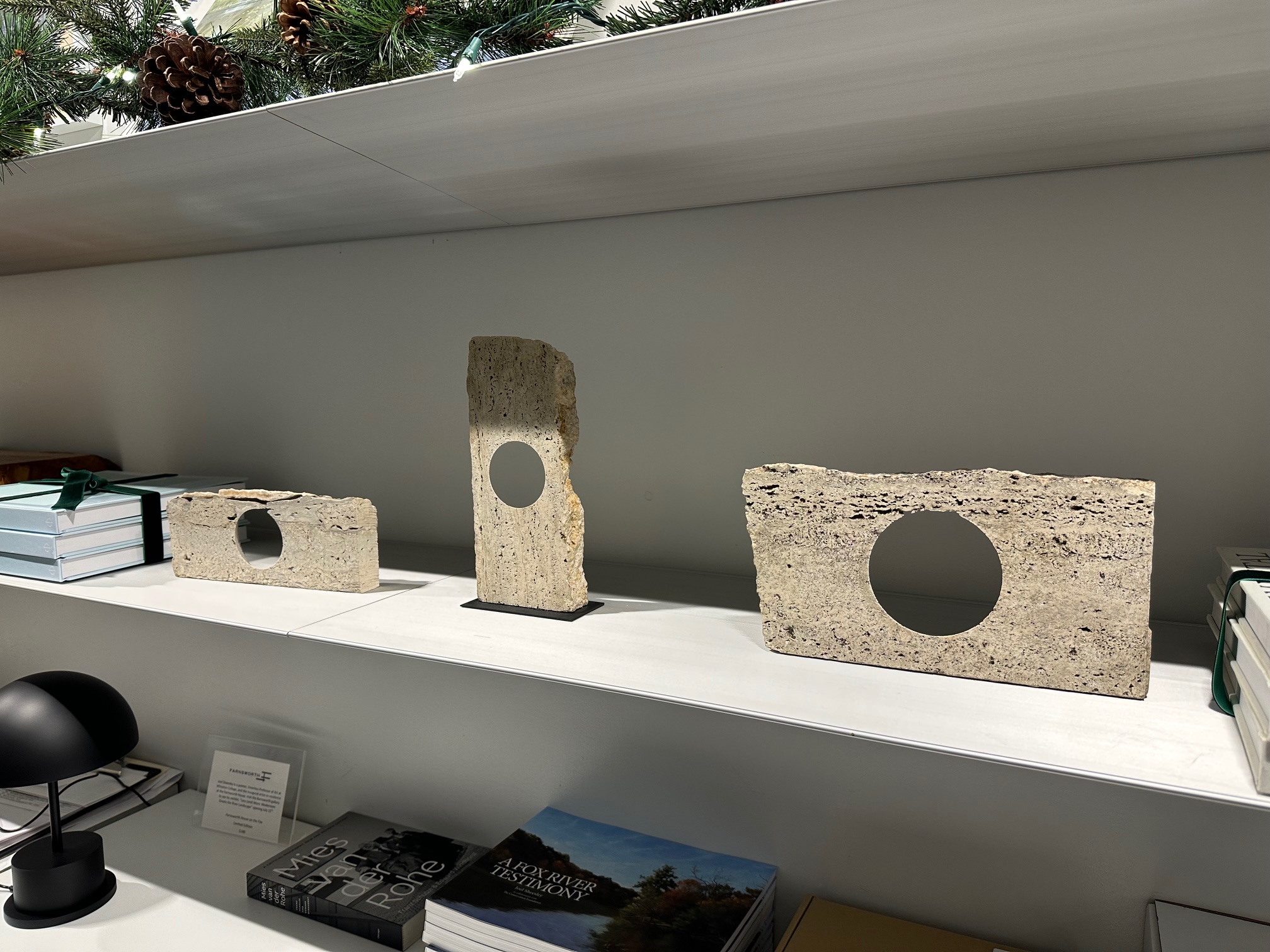
The restoration work coincided with a celebration of the 20th anniversary of the opening of the house to the public held at SR Crown Center on the Illinois Tech campus in June 2024. The celebration also featured the publication of Sabatino’s book.
As part of its ongoing celebration of the 20th anniversary of the opening of Farnsworth House to the public, Nature+Culture features tours, events and special programming. Two exhibitions are presently on display: Beatriz Morales – Calipso, through 8 December and David Wallace – Landscape and Light, extended through December 2024.
Edith Farnsworth House
Landmarks Illinois
National Trust for Historic Preservation
Illinois Tech – Illinois Institute of Technology
Audrey Henderson is an independent journalist, writer and researcher based in the greater Chicago area with advanced degrees in sociology and law from Northwestern University. She specializes in sustainability in the built environment, culture and arts, policy, and related topics. In her reporting for publications like Next City, Canary Media and Belt Magazine, Audrey has focused her coverage on environmental justice and equity. Along with her contributions for Wallpaper*, Audrey’s writing has also been featured in Chicago Architect magazine,, the Chicago Reader, GreenBiz, Transitions Abroad, and other consumer and trade publications.
-
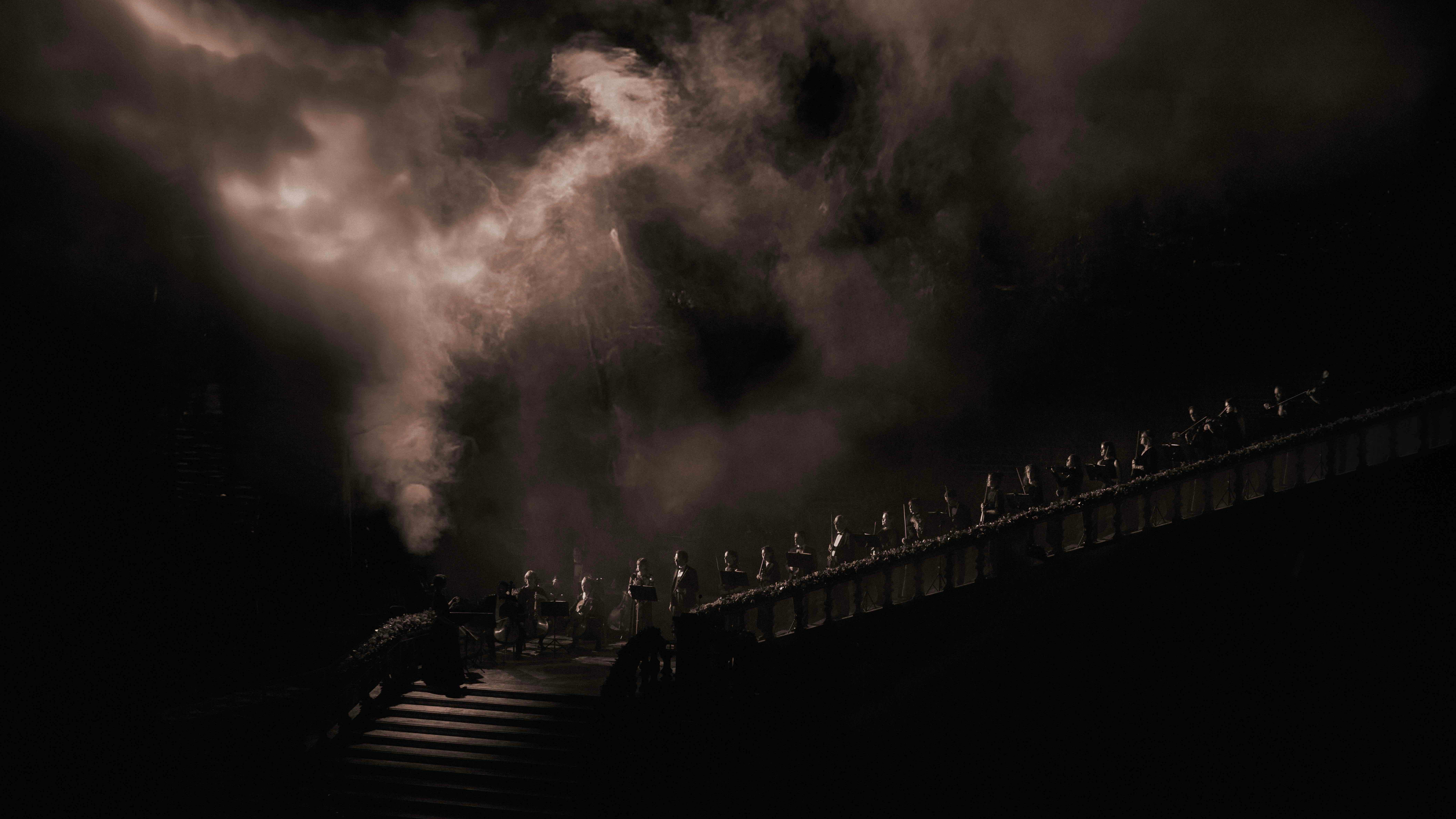 Alexander Wessely turns the Nobel Prize ceremony into a live artwork
Alexander Wessely turns the Nobel Prize ceremony into a live artworkFor the first time, the Nobel Prize banquet has been reimagined as a live artwork. Swedish-Greek artist and scenographer Alexander Wessely speaks to Wallpaper* about creating a three-act meditation on light inside Stockholm City Hall
-
 At $31.4 million, this Lalanne hippo just smashed another world auction record at Sotheby’s
At $31.4 million, this Lalanne hippo just smashed another world auction record at Sotheby’sThe jaw-dropping price marked the highest-ever for a work by François-Xavier Lalanne – and for a work of design generally
-
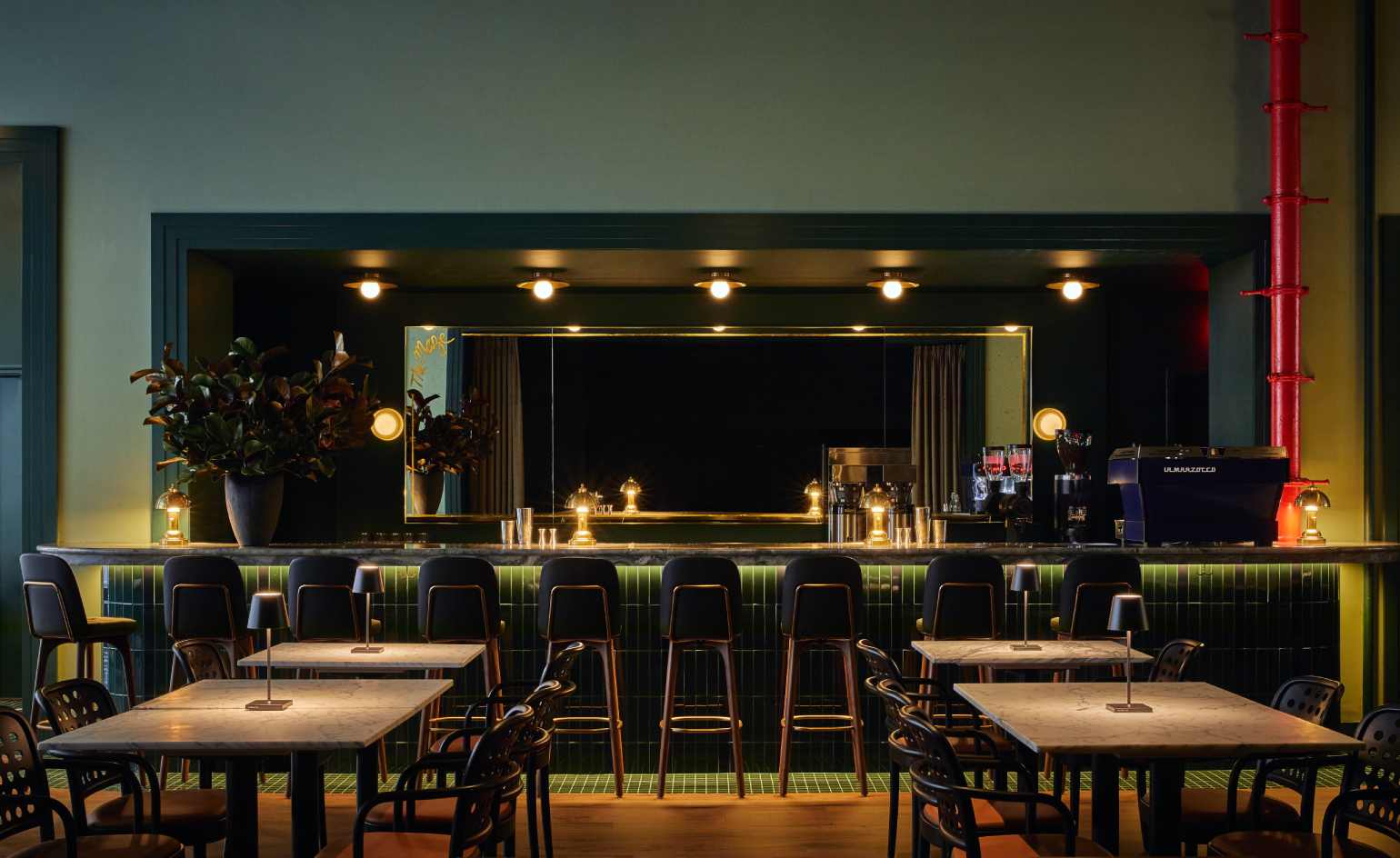 NYC’s first alcohol-free members’ club is full of spirit
NYC’s first alcohol-free members’ club is full of spiritThe Maze NYC is a design-led social hub in Flatiron, redefining how the city gathers with an alcohol-free, community-driven ethos
-
 Step inside this resilient, river-facing cabin for a life with ‘less stuff’
Step inside this resilient, river-facing cabin for a life with ‘less stuff’A tough little cabin designed by architects Wittman Estes, with a big view of the Pacific Northwest's Wenatchee River, is the perfect cosy retreat
-
 Remembering Robert A.M. Stern, an architect who discovered possibility in the past
Remembering Robert A.M. Stern, an architect who discovered possibility in the pastIt's easy to dismiss the late architect as a traditionalist. But Stern was, in fact, a design rebel whose buildings were as distinctly grand and buttoned-up as his chalk-striped suits
-
 Own an early John Lautner, perched in LA’s Echo Park hills
Own an early John Lautner, perched in LA’s Echo Park hillsThe restored and updated Jules Salkin Residence by John Lautner is a unique piece of Californian design heritage, an early private house by the Frank Lloyd Wright acolyte that points to his future iconic status
-
 The Architecture Edit: Wallpaper’s houses of the month
The Architecture Edit: Wallpaper’s houses of the monthFrom wineries-turned-music studios to fire-resistant holiday homes, these are the properties that have most impressed the Wallpaper* editors this month
-
 The Stahl House – an icon of mid-century modernism – is for sale in Los Angeles
The Stahl House – an icon of mid-century modernism – is for sale in Los AngelesAfter 65 years in the hands of the same family, the home, also known as Case Study House #22, has been listed for $25 million
-
 Houston's Ismaili Centre is the most dazzling new building in America. Here's a look inside
Houston's Ismaili Centre is the most dazzling new building in America. Here's a look insideLondon-based architect Farshid Moussavi designed a new building open to all – and in the process, has created a gleaming new monument
-
 Frank Lloyd Wright’s Fountainhead will be opened to the public for the first time
Frank Lloyd Wright’s Fountainhead will be opened to the public for the first timeThe home, a defining example of the architect’s vision for American design, has been acquired by the Mississippi Museum of Art, which will open it to the public, giving visitors the chance to experience Frank Lloyd Wright’s genius firsthand
-
 Clad in terracotta, these new Williamsburg homes blend loft living and an organic feel
Clad in terracotta, these new Williamsburg homes blend loft living and an organic feelThe Williamsburg homes inside 103 Grand Street, designed by Brooklyn-based architects Of Possible, bring together elegant interiors and dramatic outdoor space in a slick, stacked volume