Art and architecture collide at Spectral Bridge House in California
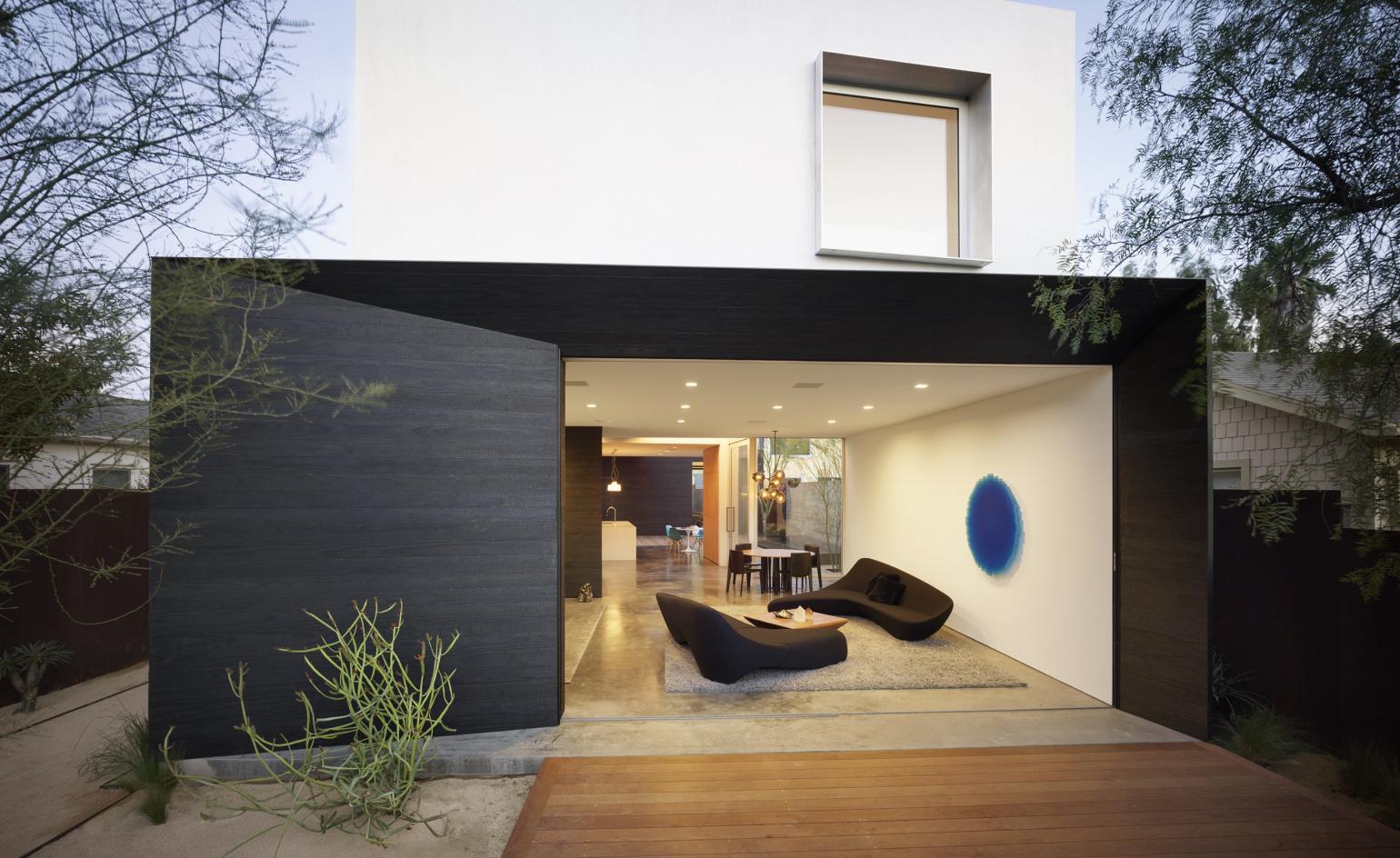
A collaborative, multi-disciplinary approach is often what elevates a project to the next level, and this is exactly what happened with this newly completed residential project in Venice, CA, in the USA's West Coast. The scheme, entitled Spectral Bridge House, was a close collaboration between LA based architects Ehrlich Yanai Rhee Chaney and artist Johannes Girardoni.
The team envisioned the spaces as a ‘vessel for living and art', they explain. In order to achieve their cohesive and striking design, the architects and artist worked on a house comprised of three interconnected volumes. These span two floors and are strengthened visually by irregular shapes and orientations, which add dynamism to the composition.
The ground level is kept open and flowing, bridging indoors and outdoors through generous openings towards the garden, decking and pool, and cladding in charred black shou sugi ban. The upper level is in a calming white stucco box and contains mostly private spaces.
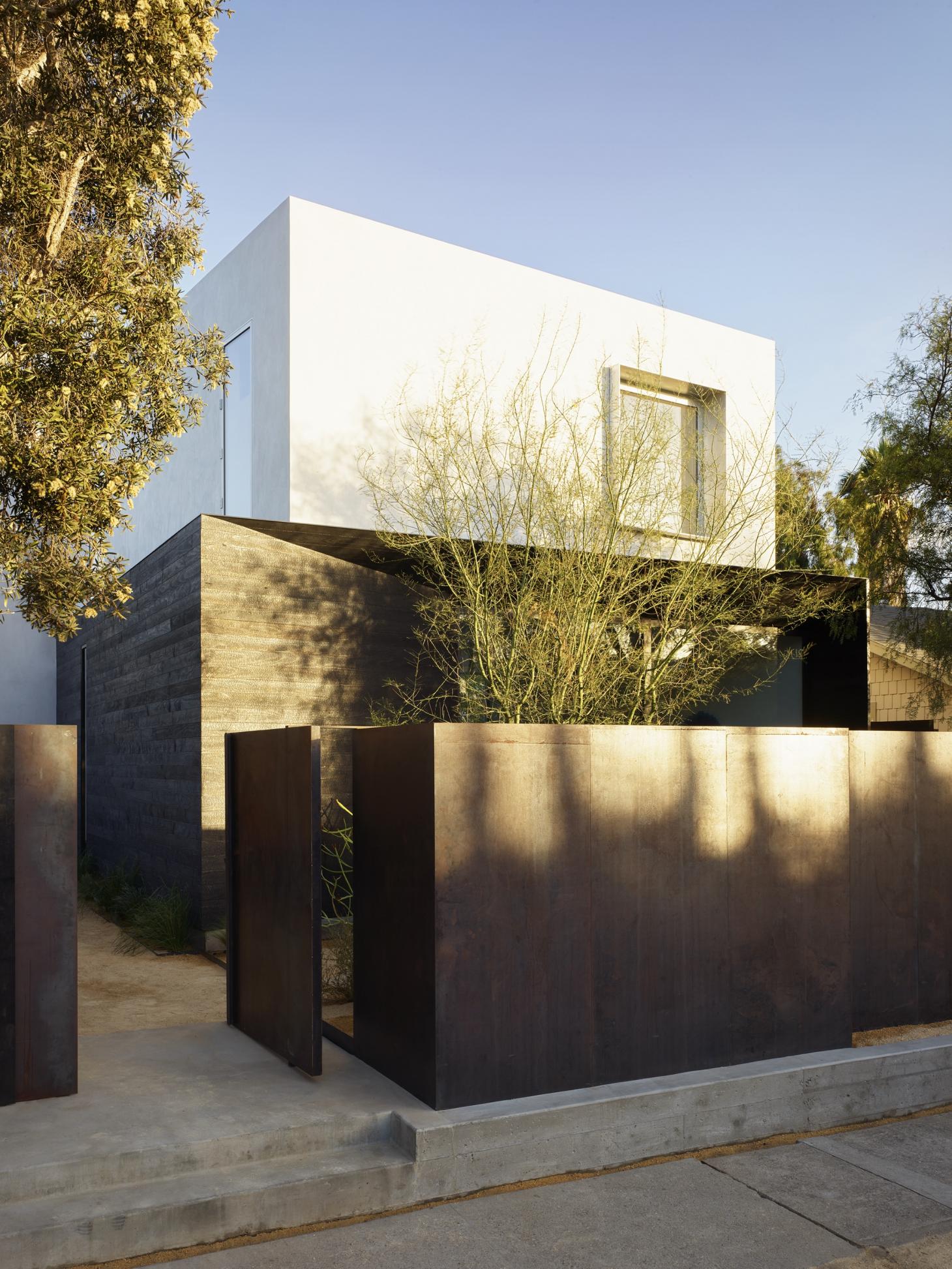
What brings everything together though is Girardoni's artwork – a glass atrium bridge containing a ‘an “art lounge” for immersion in coloured light and sound baths'. The piece evolves and changes over time, timed to the sunset and sunrise in a specially planned colour sequence. The experience merges art and life in a fascinating, immersive interior that is never exactly the same.
‘The in-situ sculpture is integral to the architecture and has informed the design of the house. The bridge forms a spine that connects three separate structures', explains the team.
‘Inside Spectral Bridge acts as a filter to the outside world. As night falls, the installation first veils the exterior, then completely disengages from the outside, creating a highly immersive artwork that transforms the viewer’s experience of the site and the architecture on a continual basis. On the inside, Spectral Bridge is an immersive light and sound sculpture in dynamic play with its viewers, the architecture and the site.'
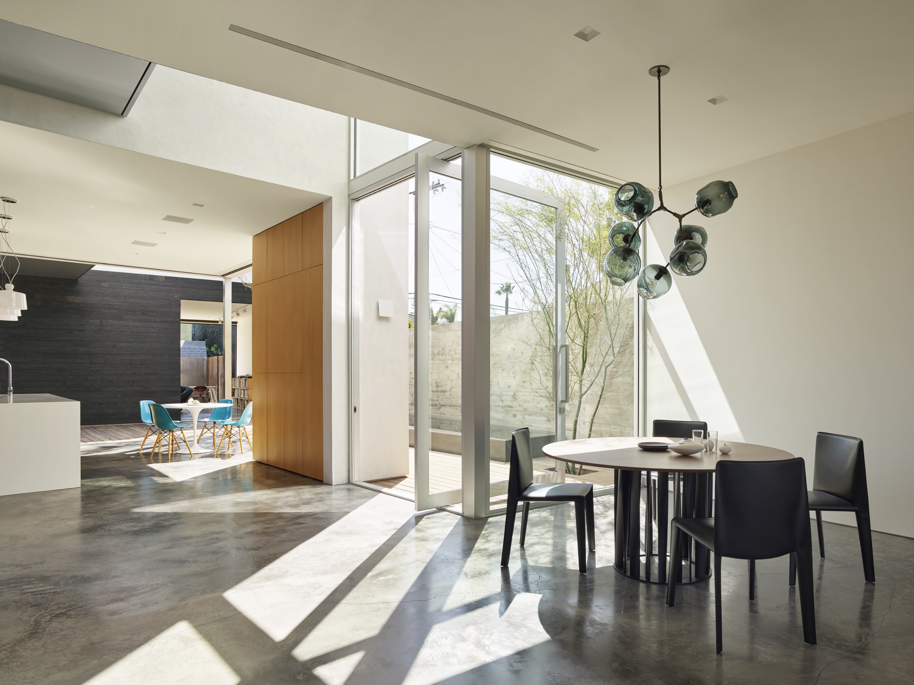
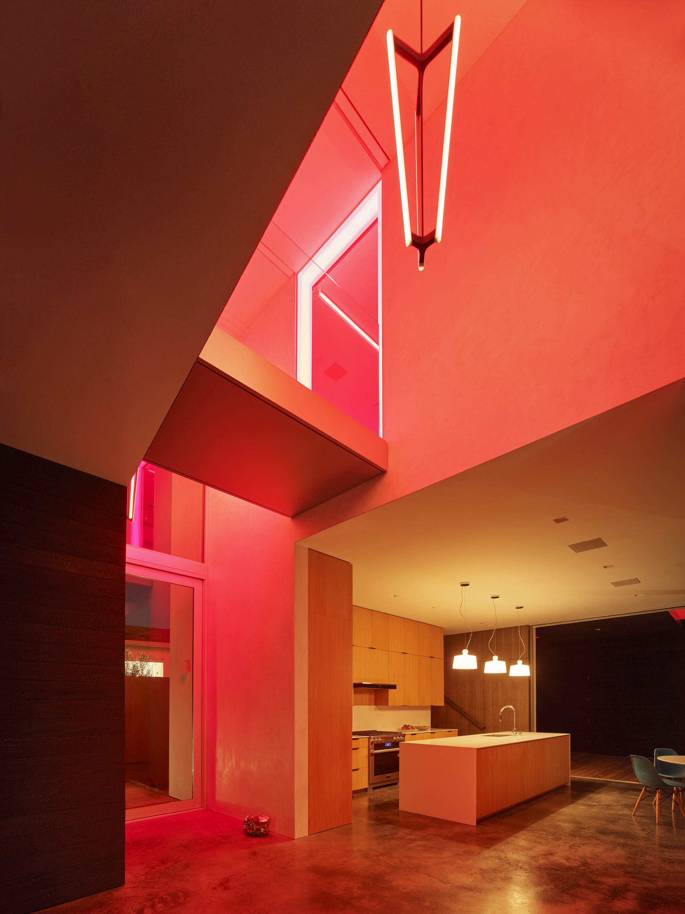
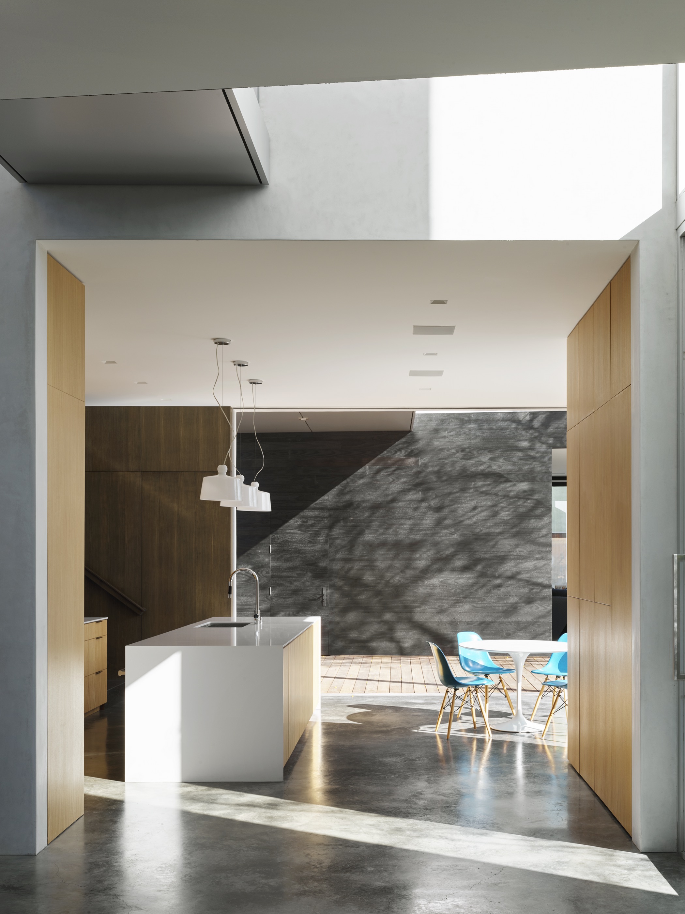
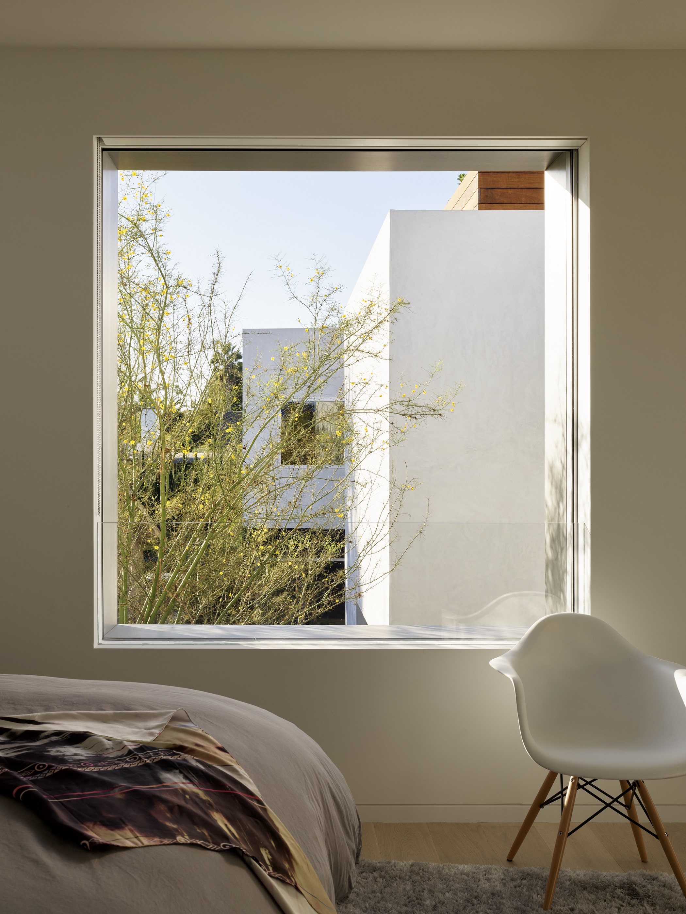
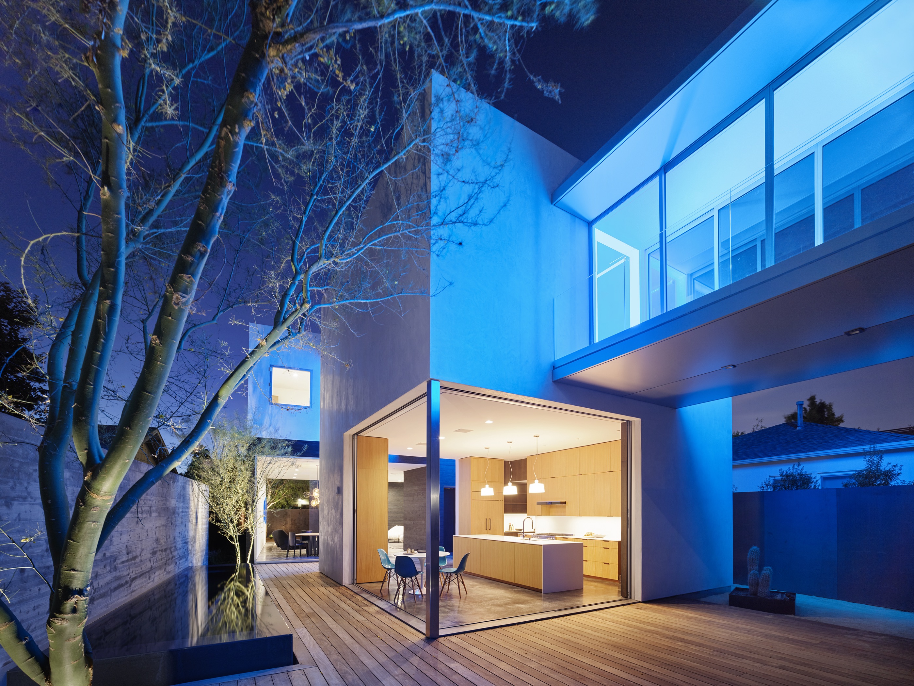
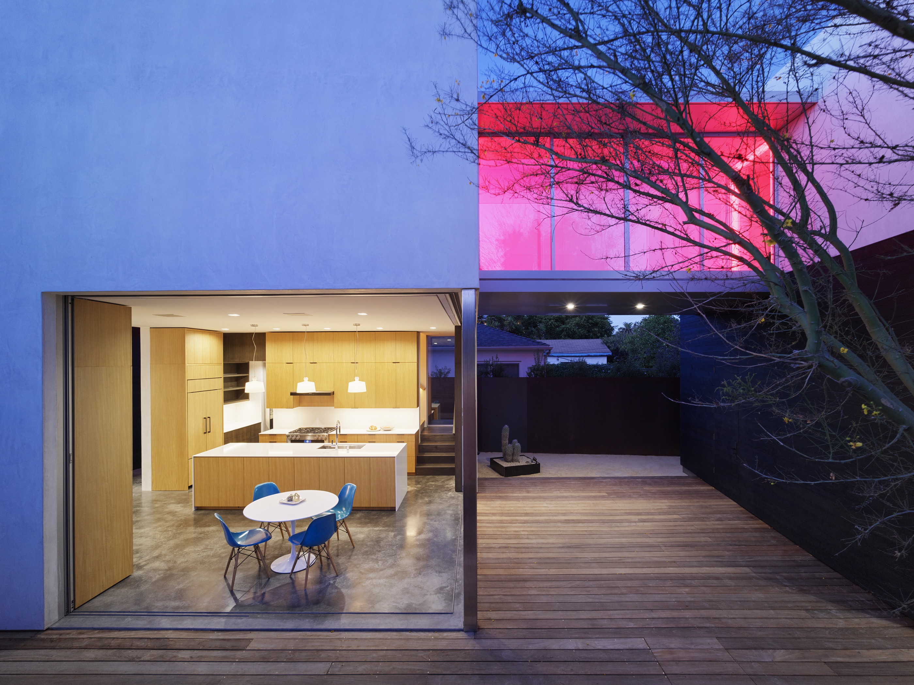
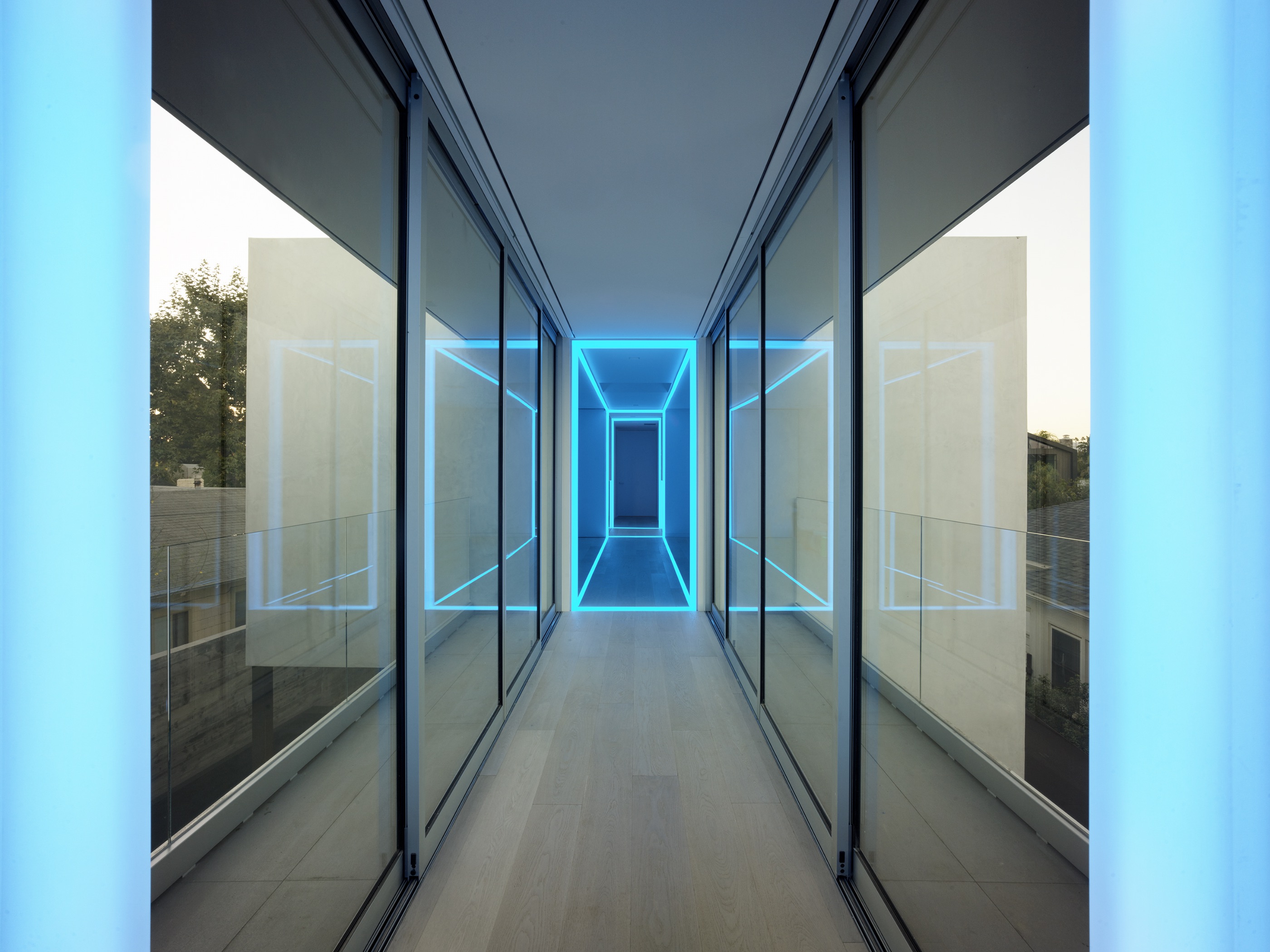
INFORMATION
For more information visit the Ehrlich Yanai Rhee Chaney website and the Johannes Girardoni website
Receive our daily digest of inspiration, escapism and design stories from around the world direct to your inbox.
Ellie Stathaki is the Architecture & Environment Director at Wallpaper*. She trained as an architect at the Aristotle University of Thessaloniki in Greece and studied architectural history at the Bartlett in London. Now an established journalist, she has been a member of the Wallpaper* team since 2006, visiting buildings across the globe and interviewing leading architects such as Tadao Ando and Rem Koolhaas. Ellie has also taken part in judging panels, moderated events, curated shows and contributed in books, such as The Contemporary House (Thames & Hudson, 2018), Glenn Sestig Architecture Diary (2020) and House London (2022).
-
 The Bombardier Global 8000 flies faster and higher to make the most of your time in the air
The Bombardier Global 8000 flies faster and higher to make the most of your time in the airA wellness machine with wings: Bombardier’s new Global 8000 isn’t quite a spa in the sky, but the Canadian manufacturer reckons its flagship business jet will give your health a boost
-
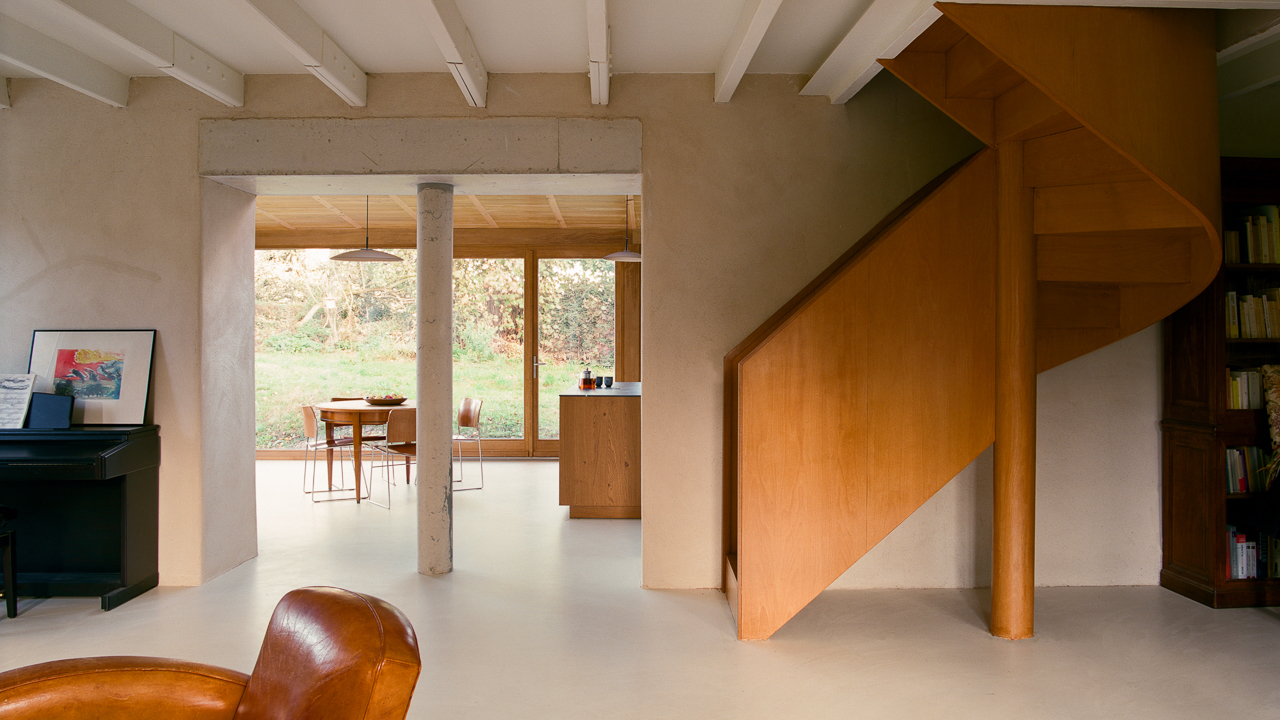 A former fisherman’s cottage in Brittany is transformed by a new timber extension
A former fisherman’s cottage in Brittany is transformed by a new timber extensionParis-based architects A-platz have woven new elements into the stone fabric of this traditional Breton cottage
-
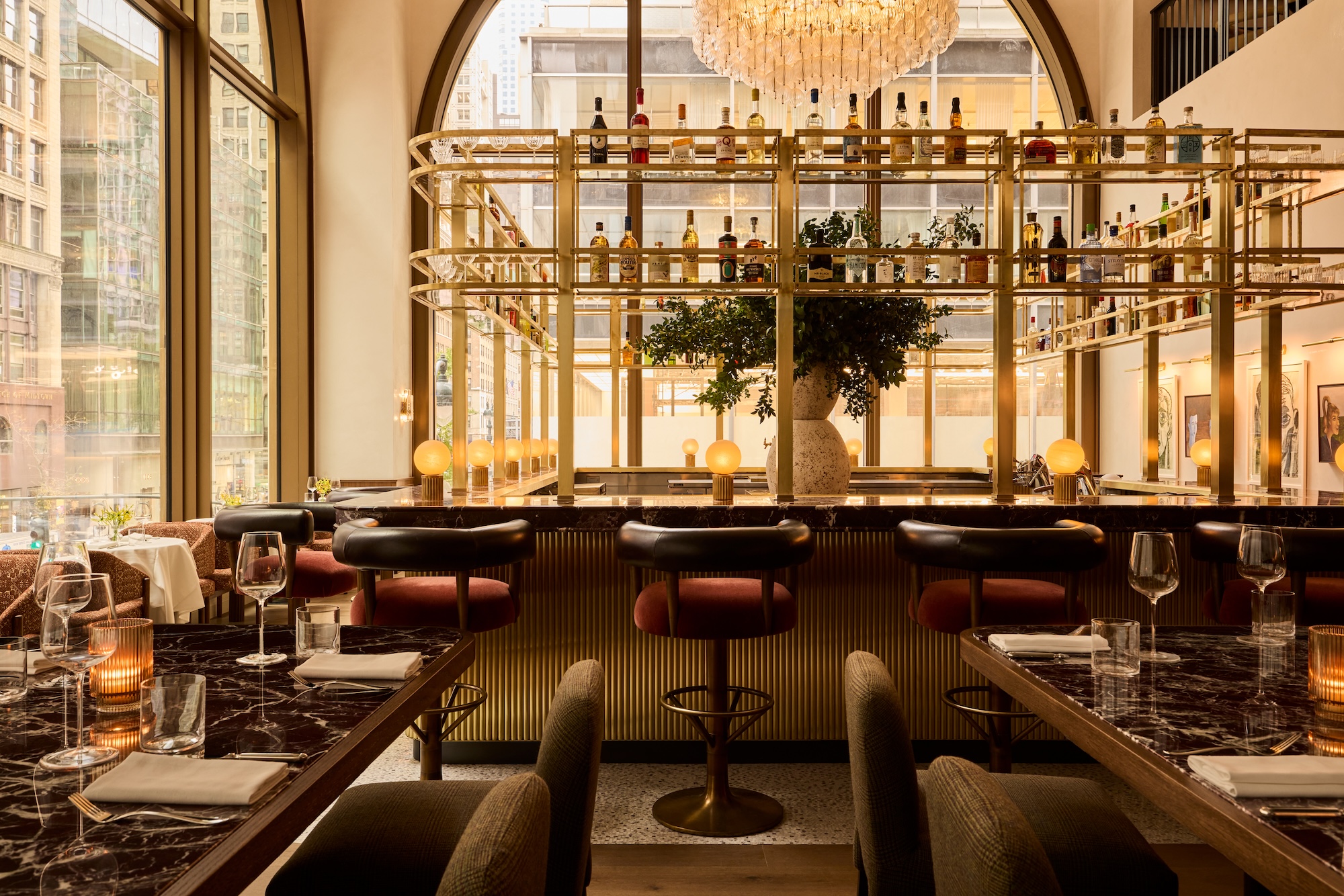 New York's members-only boom shows no sign of stopping – and it's about to get even more niche
New York's members-only boom shows no sign of stopping – and it's about to get even more nicheFrom bathing clubs to listening bars, gatekeeping is back in a big way. Here's what's driving the wave of exclusivity
-
 Step inside this resilient, river-facing cabin for a life with ‘less stuff’
Step inside this resilient, river-facing cabin for a life with ‘less stuff’A tough little cabin designed by architects Wittman Estes, with a big view of the Pacific Northwest's Wenatchee River, is the perfect cosy retreat
-
 Remembering Robert A.M. Stern, an architect who discovered possibility in the past
Remembering Robert A.M. Stern, an architect who discovered possibility in the pastIt's easy to dismiss the late architect as a traditionalist. But Stern was, in fact, a design rebel whose buildings were as distinctly grand and buttoned-up as his chalk-striped suits
-
 Own an early John Lautner, perched in LA’s Echo Park hills
Own an early John Lautner, perched in LA’s Echo Park hillsThe restored and updated Jules Salkin Residence by John Lautner is a unique piece of Californian design heritage, an early private house by the Frank Lloyd Wright acolyte that points to his future iconic status
-
 The Stahl House – an icon of mid-century modernism – is for sale in Los Angeles
The Stahl House – an icon of mid-century modernism – is for sale in Los AngelesAfter 65 years in the hands of the same family, the home, also known as Case Study House #22, has been listed for $25 million
-
 Houston's Ismaili Centre is the most dazzling new building in America. Here's a look inside
Houston's Ismaili Centre is the most dazzling new building in America. Here's a look insideLondon-based architect Farshid Moussavi designed a new building open to all – and in the process, has created a gleaming new monument
-
 Frank Lloyd Wright’s Fountainhead will be opened to the public for the first time
Frank Lloyd Wright’s Fountainhead will be opened to the public for the first timeThe home, a defining example of the architect’s vision for American design, has been acquired by the Mississippi Museum of Art, which will open it to the public, giving visitors the chance to experience Frank Lloyd Wright’s genius firsthand
-
 Clad in terracotta, these new Williamsburg homes blend loft living and an organic feel
Clad in terracotta, these new Williamsburg homes blend loft living and an organic feelThe Williamsburg homes inside 103 Grand Street, designed by Brooklyn-based architects Of Possible, bring together elegant interiors and dramatic outdoor space in a slick, stacked volume
-
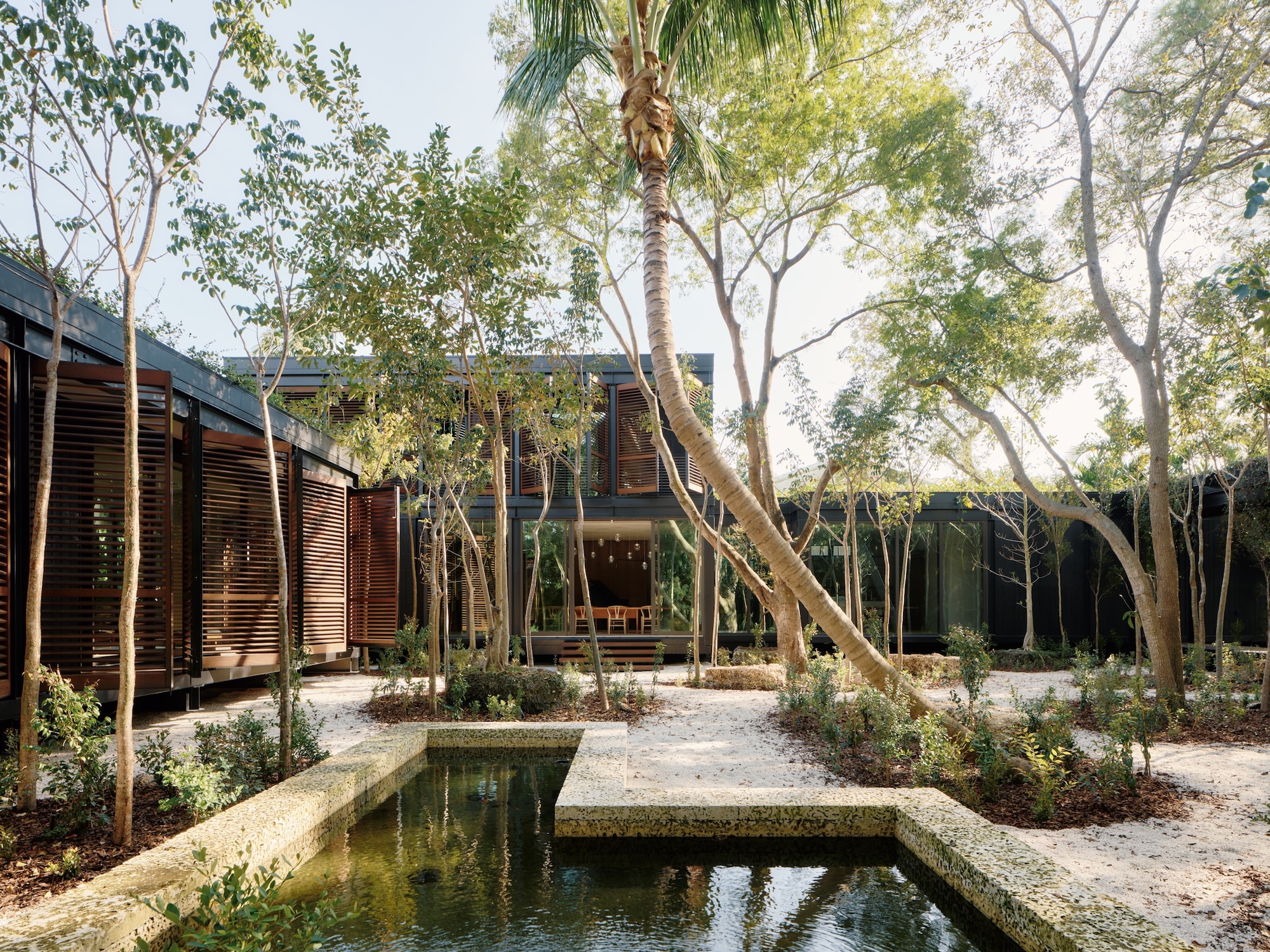 This ethereal Miami residence sprouted out of a wild, jungle-like garden
This ethereal Miami residence sprouted out of a wild, jungle-like gardenA Miami couple tapped local firm Brillhart Architecture to design them a house that merged Florida vernacular, Paul Rudolph and 'too many plants to count’