Lucha Libre and modernist architecture meet in Mexican short film ‘El Luchador’
‘El Luchador’ blends Lucha Libre and architecture, in a Mexican short film set in Agustín Hernández Navarro's modernist home Casa Praxis in Mexico City
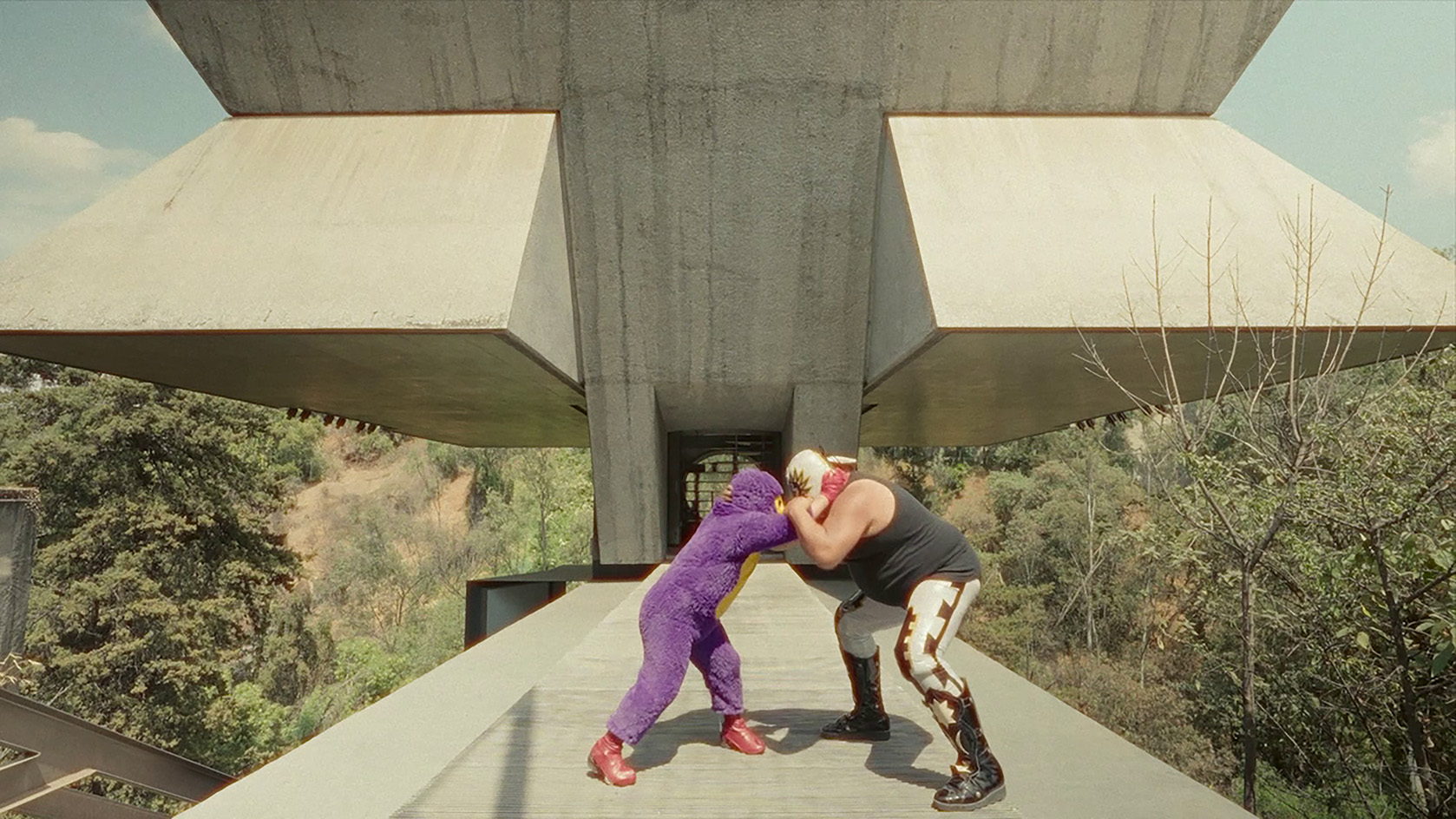
Mexico's Lucha Libre – a type of free wrestling – and modernist architecture come together in El Luchador, a new short film commission produced by Simon Company following its author's win of the Simon Prize 2023 with a previous film, El Trapo. The 2024 piece honours the work of Agustín Hernández Navarro (1924-2022), the Mexican sculptor, poet and architect, and his unique Casa Praxis, a distinctive concrete home of geometric forms and raw brutalist nature set among the leafy edges of Mexico City – where the film is set.
Lucha Libre meets Casa Praxis: watch 'El Luchador'
The short film was created by René Baptista, Tito Sánchez, and architecture studio RA! (Cristóbal Ramírez de Aguilar, Pedro Ramírez de Aguilar, and Santiago Sierra). It tells the story of a young 'dreamer' aspiring to become a 'Luchador' - his journey told against the backdrop of the iconic Mexican home, which was built in 1975 and featured in Wallpaper* in 2003 as part of a profile on Hernández Navarro.
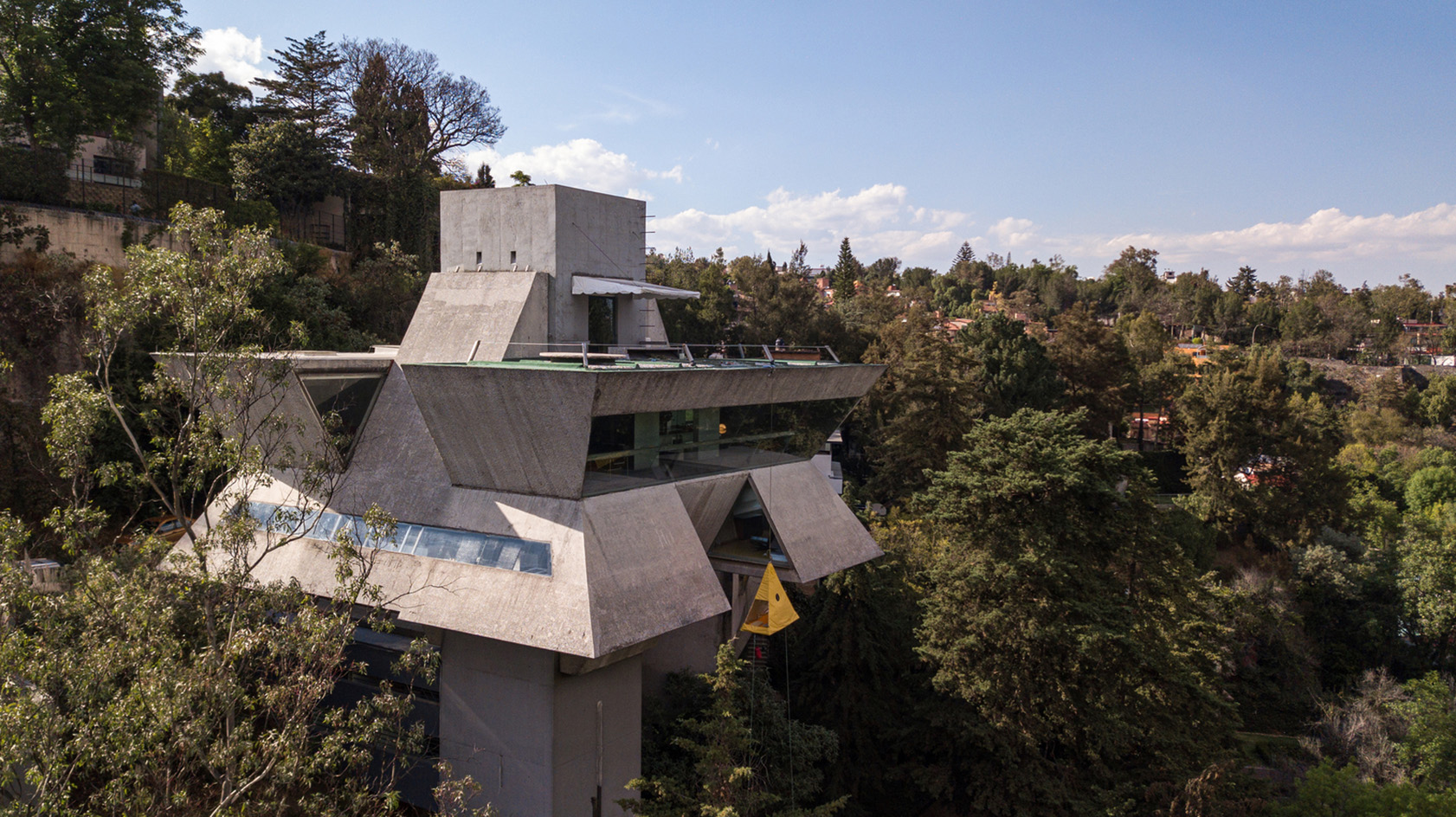
‘When brainstorming the architecture video, we were drawn to this house because it is a brutalist icon in Mexico. Fortunately, we connected with the family of architect Agustín Hernández and secured permission to film there. The decision was driven by curiosity about the house's interior, paired with the humorous contrast of its brutalist style, which seems fit for a villain or superhero, and the idea of a child inhabiting the body of a wrestler,’ the team say on their choice of location.
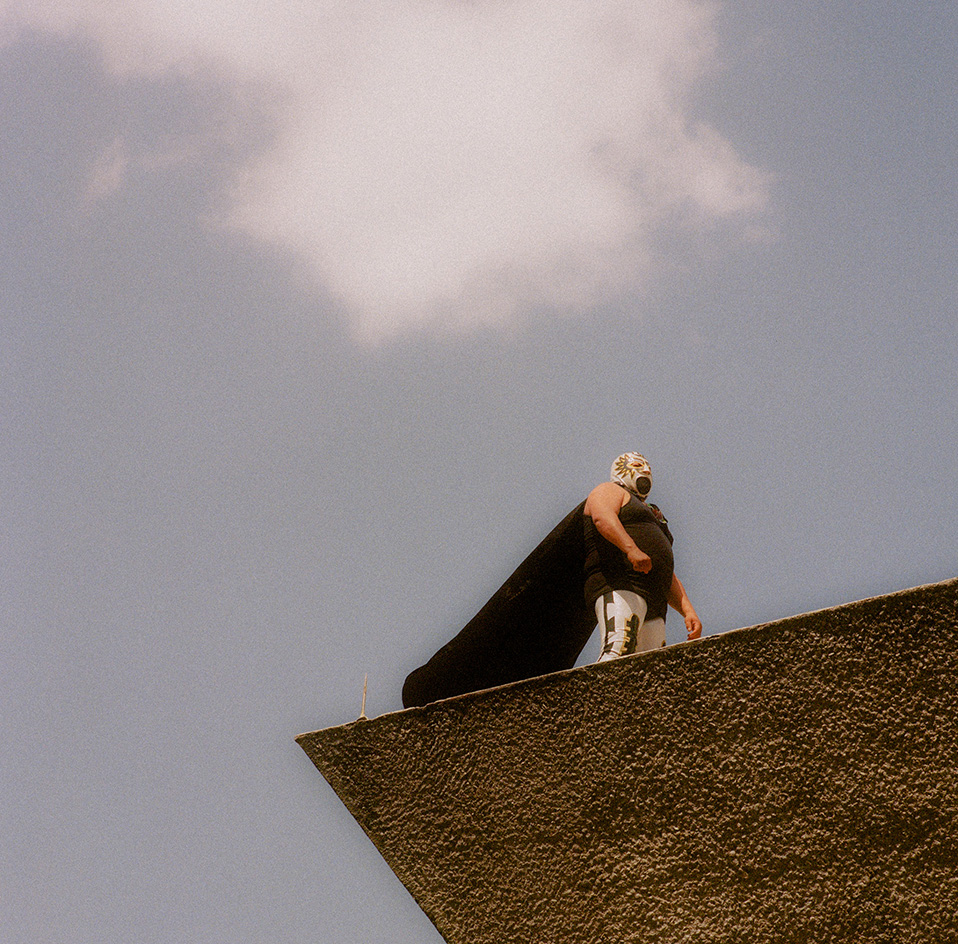
'Agustín Hernández's work is deeply influenced by pre-Hispanic architecture, and this cultural reference permeates his designs. This made it natural for us to create a film with a distinctly Mexican identity, highlighting our history, culture, and comedic quirks.'
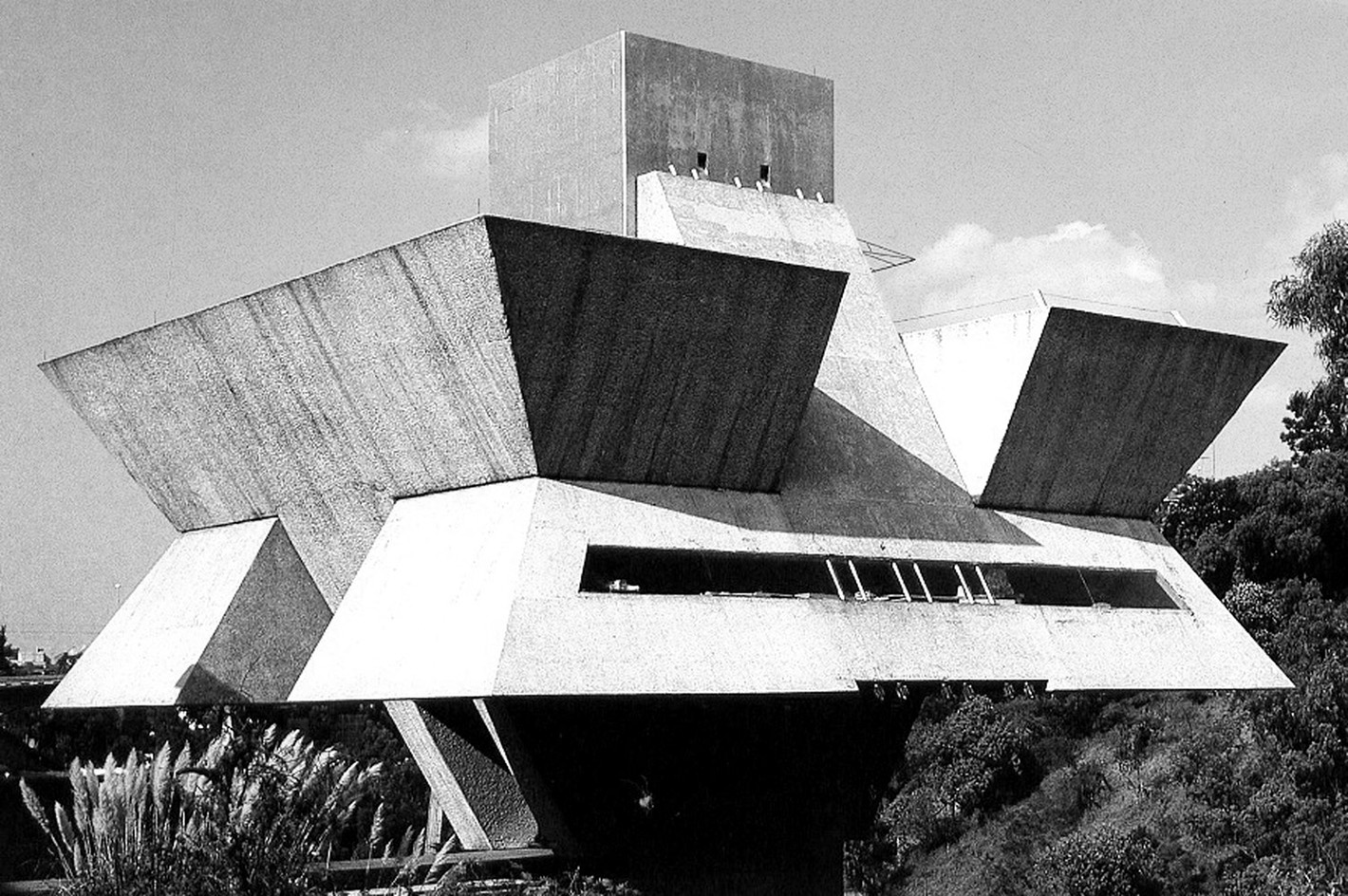
Adding humour and a tongue-in-cheek approach to their project was important for the team, who aimed to instill a sense of the unexpected and focus on an unseen side of Casa Praxis' architecture – as opposed to the dramatic, serious and more visually pristine way it has been typically presented. Instead, they went for a series of montages with a ‘comedic tone’ – at the same time, tying it to Lucha Libre, a 'symbol strongly tied to Mexican identity'.
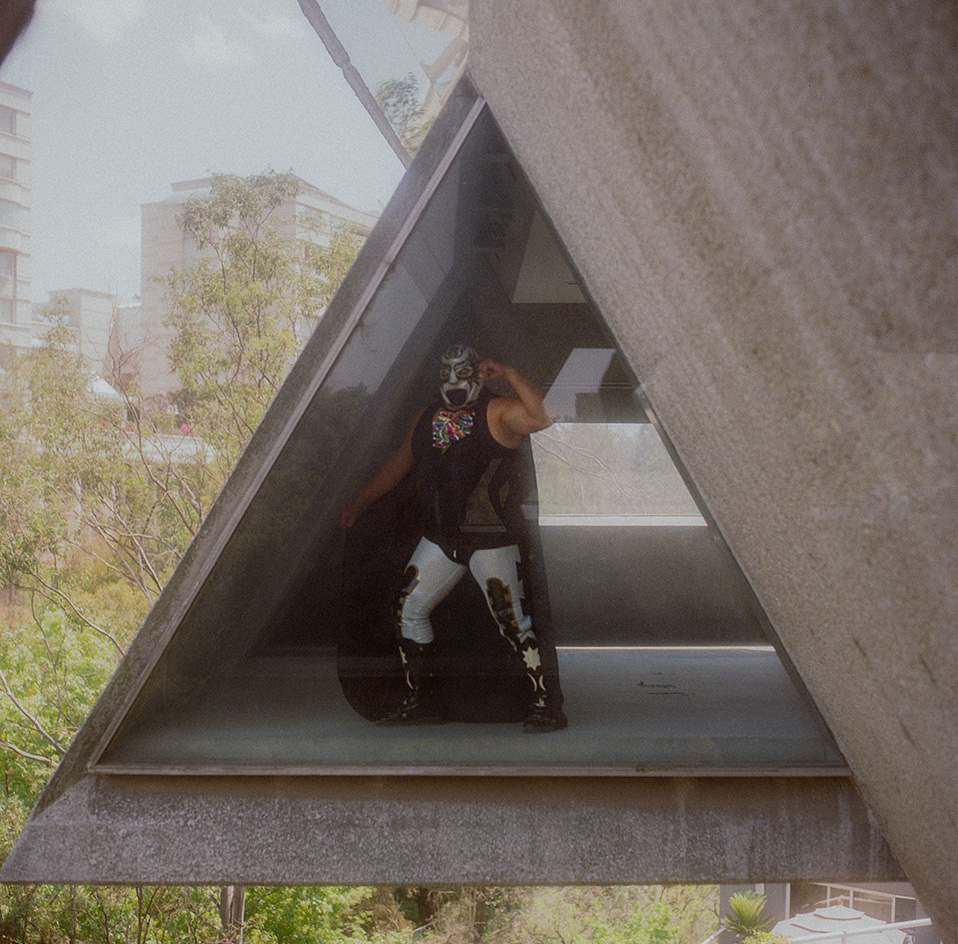
This approach is supported by the authors' belief that the main focus of their project is not the building. They explain: ‘Architecture plays a secondary role in this project, with the narrative focusing on the Luchador as the central character. The architecture serves as a supporting character, with the house's light and spaces crucially enhancing the story of a child's dream home.'
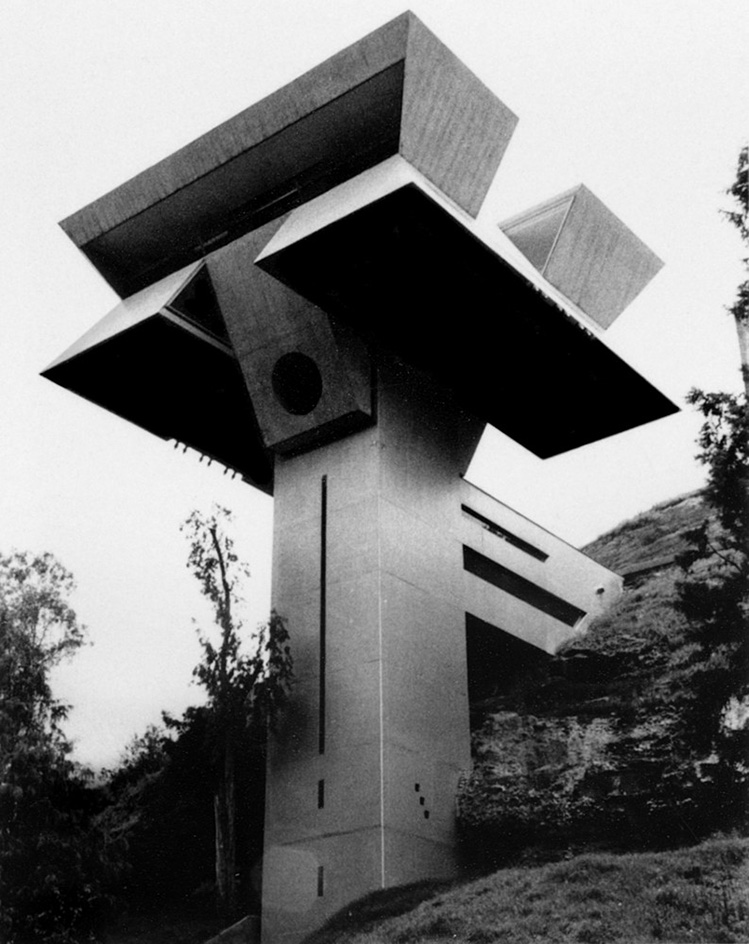
‘At RA!, we design architecture by considering how it will be inhabited. We focus on spaces from the spectator's point of view, prioritising human experience over formalistic whims. Our design process includes creating storyboards with illustrations to visualise our experience through the spaces, capturing the essence of time, which is a vital element in our work. For this project, we crafted a storyboard with illustrations, just as we do for every project.'
Wallpaper* Newsletter
Receive our daily digest of inspiration, escapism and design stories from around the world direct to your inbox.
Ellie Stathaki is the Architecture & Environment Director at Wallpaper*. She trained as an architect at the Aristotle University of Thessaloniki in Greece and studied architectural history at the Bartlett in London. Now an established journalist, she has been a member of the Wallpaper* team since 2006, visiting buildings across the globe and interviewing leading architects such as Tadao Ando and Rem Koolhaas. Ellie has also taken part in judging panels, moderated events, curated shows and contributed in books, such as The Contemporary House (Thames & Hudson, 2018), Glenn Sestig Architecture Diary (2020) and House London (2022).
-
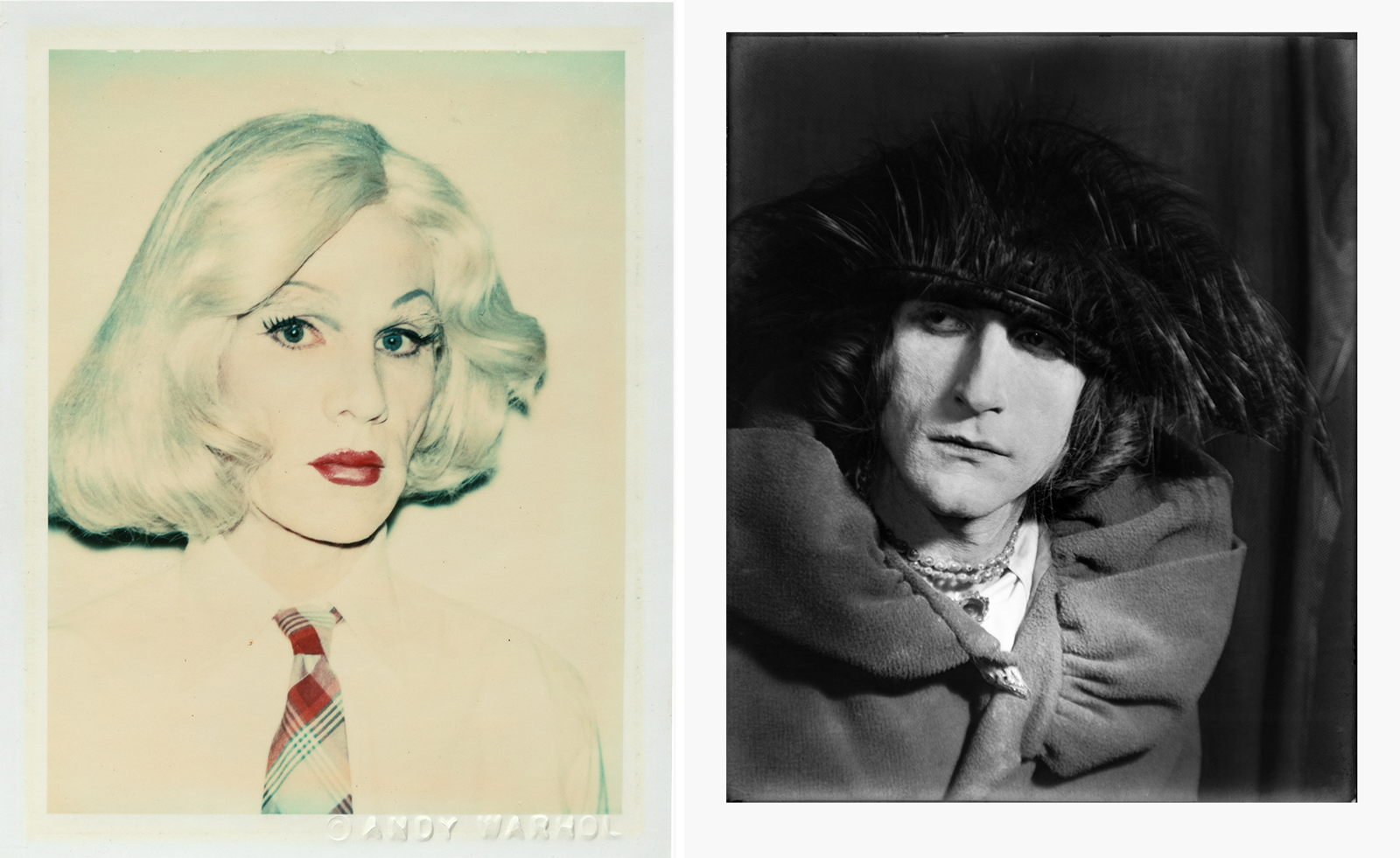 From Rembrandt to Warhol, a Paris exhibition asks: what do artists wear?
From Rembrandt to Warhol, a Paris exhibition asks: what do artists wear?‘The Art of Dressing – Dressing like an Artist’ at Musée du Louvre-Lens inspects the sartorial choices of artists
By Upasana Das
-
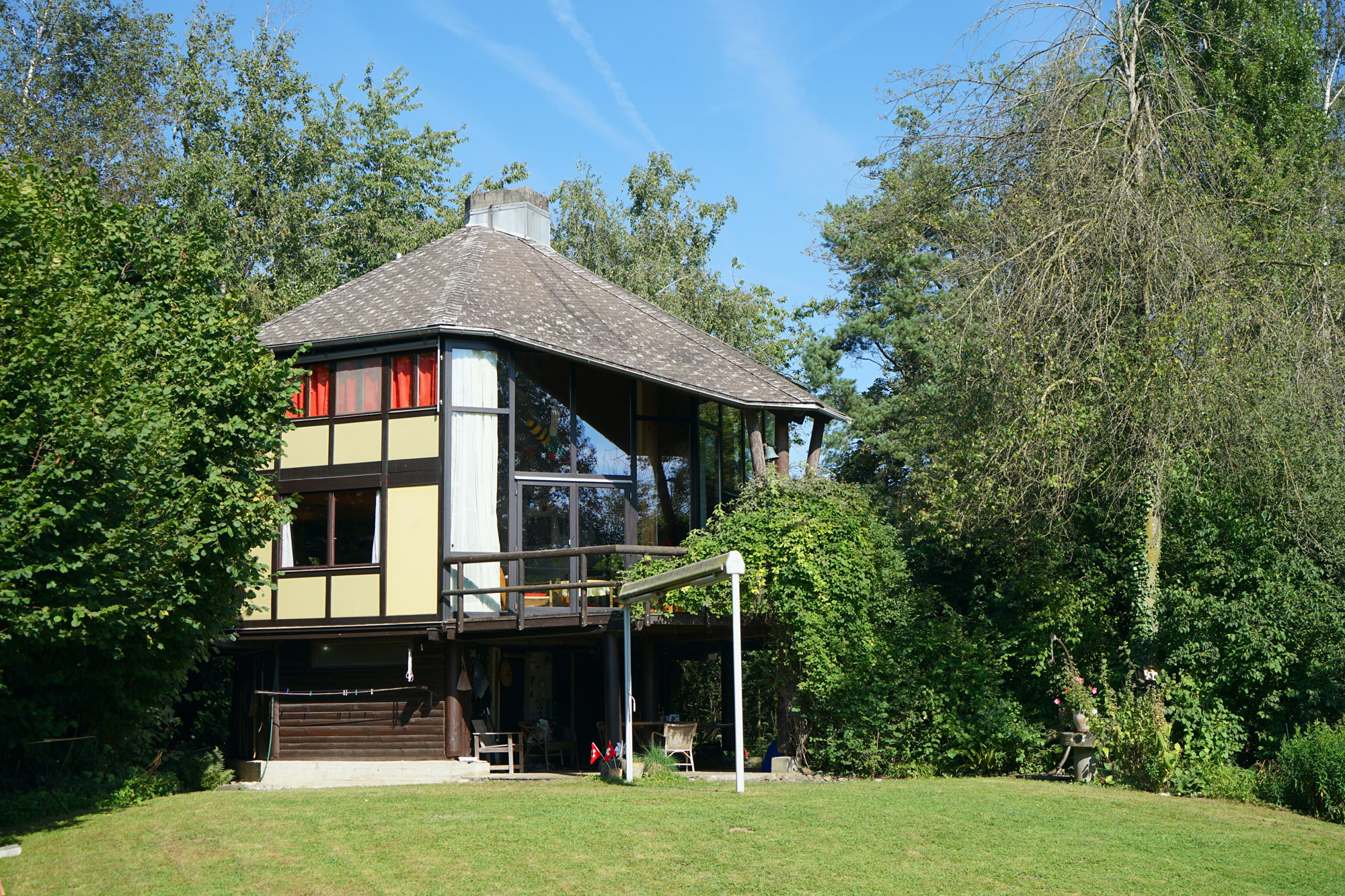 Meet Lisbeth Sachs, the lesser known Swiss modernist architect
Meet Lisbeth Sachs, the lesser known Swiss modernist architectPioneering Lisbeth Sachs is the Swiss architect behind the inspiration for creative collective Annexe’s reimagining of the Swiss pavilion for the Venice Architecture Biennale 2025
By Adam Štěch
-
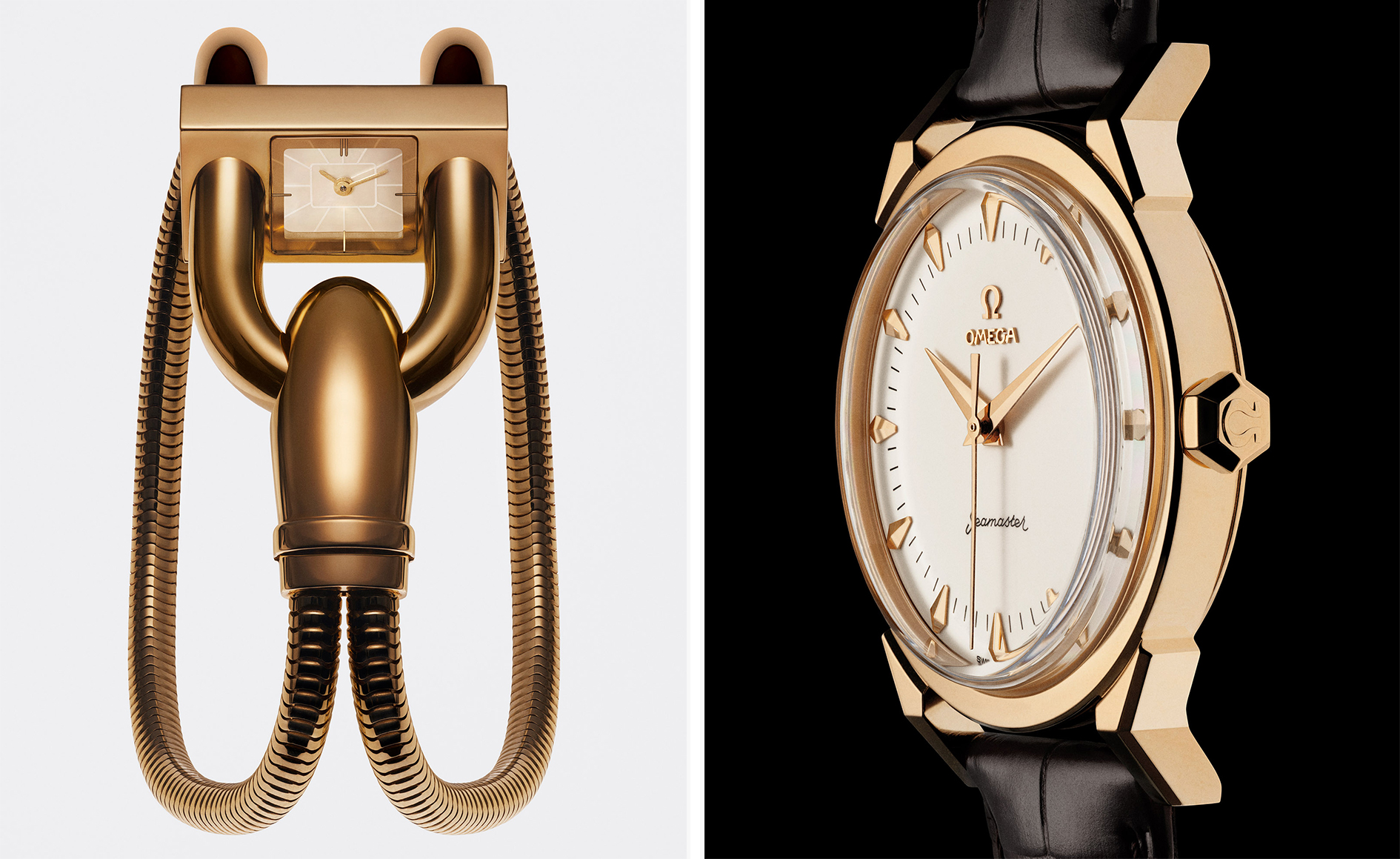 A stripped-back elegance defines these timeless watch designs
A stripped-back elegance defines these timeless watch designsWatches from Cartier, Van Cleef & Arpels, Rolex and more speak to universal design codes
By Hannah Silver
-
 Tour the wonderful homes of ‘Casa Mexicana’, an ode to residential architecture in Mexico
Tour the wonderful homes of ‘Casa Mexicana’, an ode to residential architecture in Mexico‘Casa Mexicana’ is a new book celebrating the country’s residential architecture, highlighting its influence across the world
By Ellie Stathaki
-
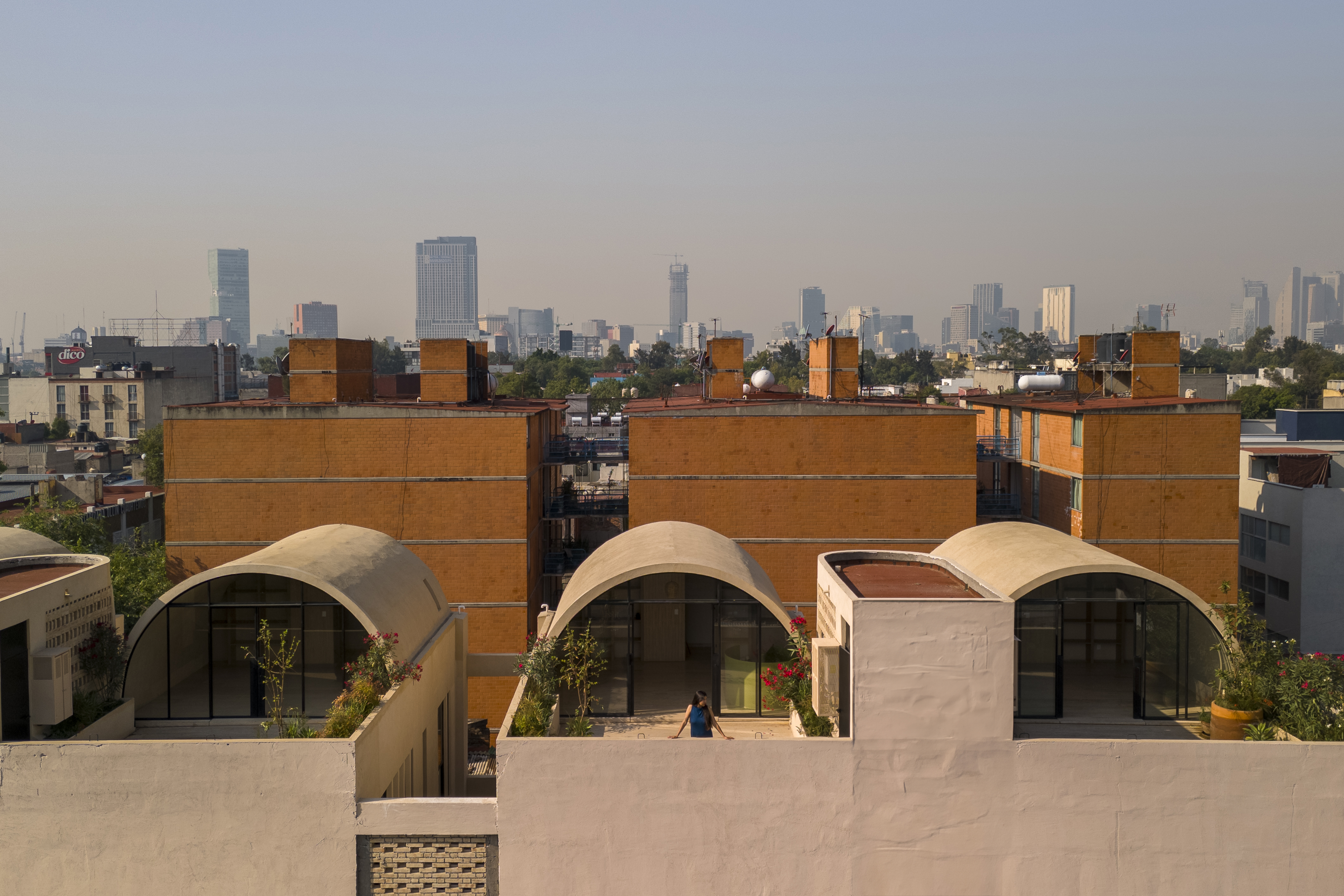 A barrel vault rooftop adds drama to these homes in Mexico City
A barrel vault rooftop adds drama to these homes in Mexico CityExplore Mariano Azuela 194, a housing project by Bloqe Arquitetura, which celebrates Mexico City's Santa Maria la Ribera neighbourhood
By Ellie Stathaki
-
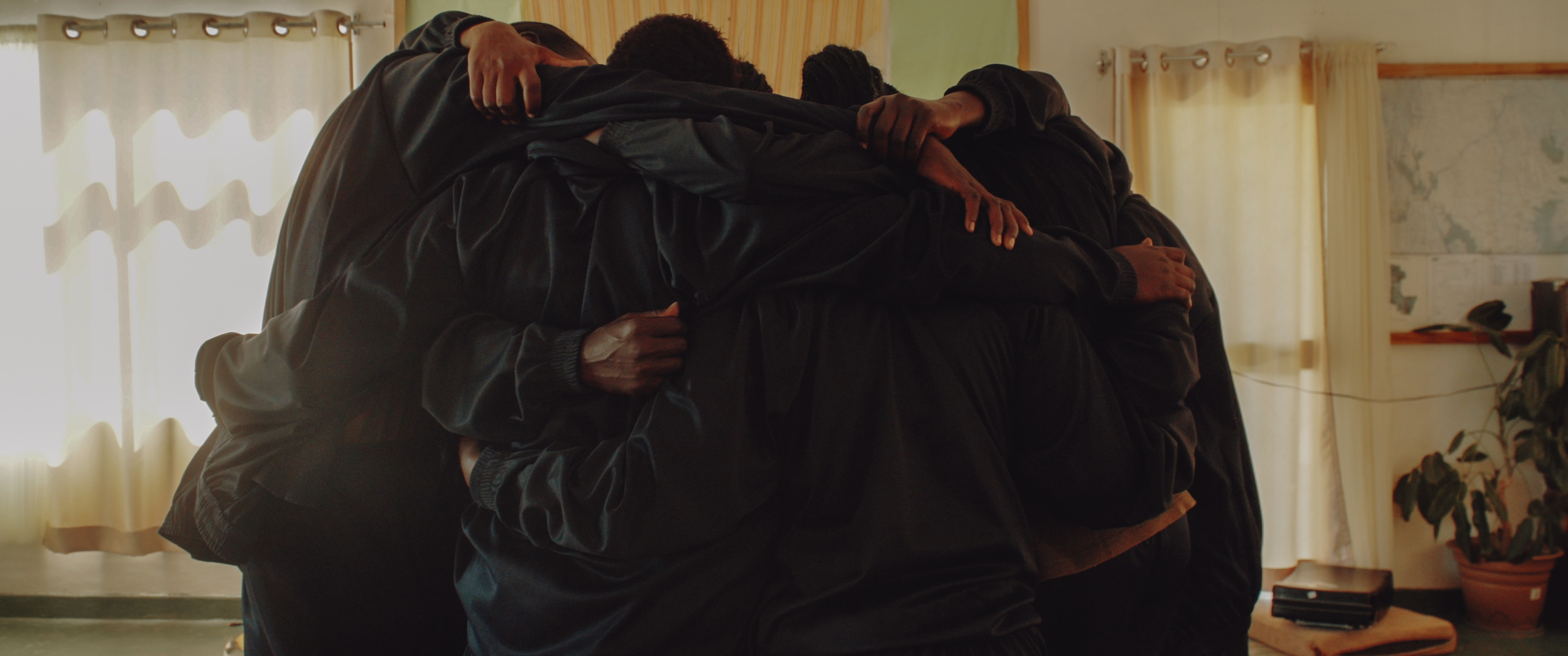 ‘Ranger’: documenting ‘the first female conservation ranger programme in East Africa’
‘Ranger’: documenting ‘the first female conservation ranger programme in East Africa’‘Ranger’, a new film set in Kenya’s Maasai homeland, tells the story of 12 women who became East Africa’s first all-female anti-poaching unit
By Mary Cleary
-
 Explore a minimalist, non-religious ceremony space in the Baja California Desert
Explore a minimalist, non-religious ceremony space in the Baja California DesertSpiritual Enclosure, a minimalist, non-religious ceremony space designed by Ruben Valdez in Mexico's Baja California Desert, offers flexibility and calm
By Ellie Stathaki
-
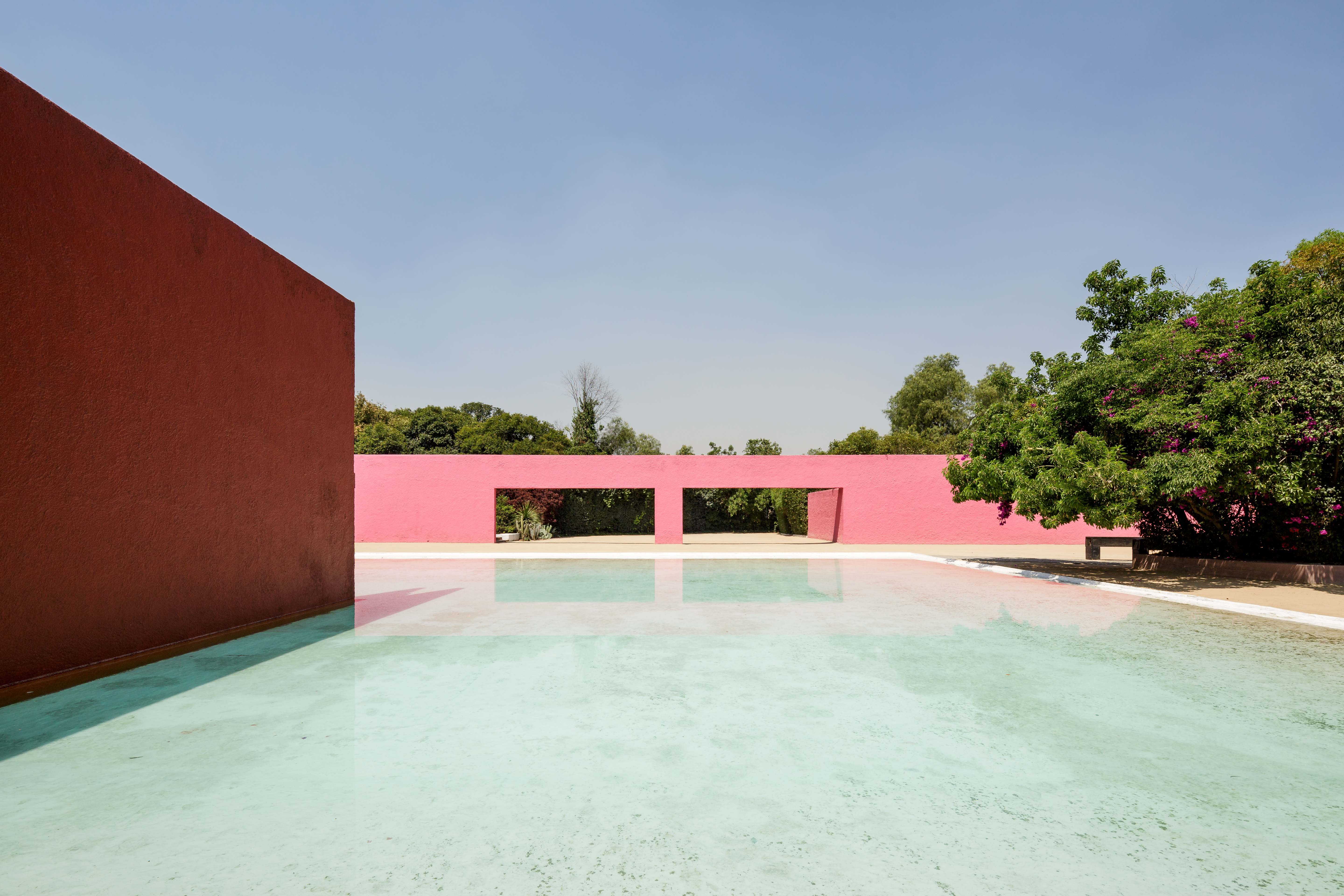 La Cuadra: Luis Barragán’s Mexico modernist icon enters a new chapter
La Cuadra: Luis Barragán’s Mexico modernist icon enters a new chapterLa Cuadra San Cristóbal by Luis Barragán is reborn through a Fundación Fernando Romero initiative in Mexico City; we meet with the foundation's founder, architect and design curator Fernando Romero to discuss the plans
By Mimi Zeiger
-
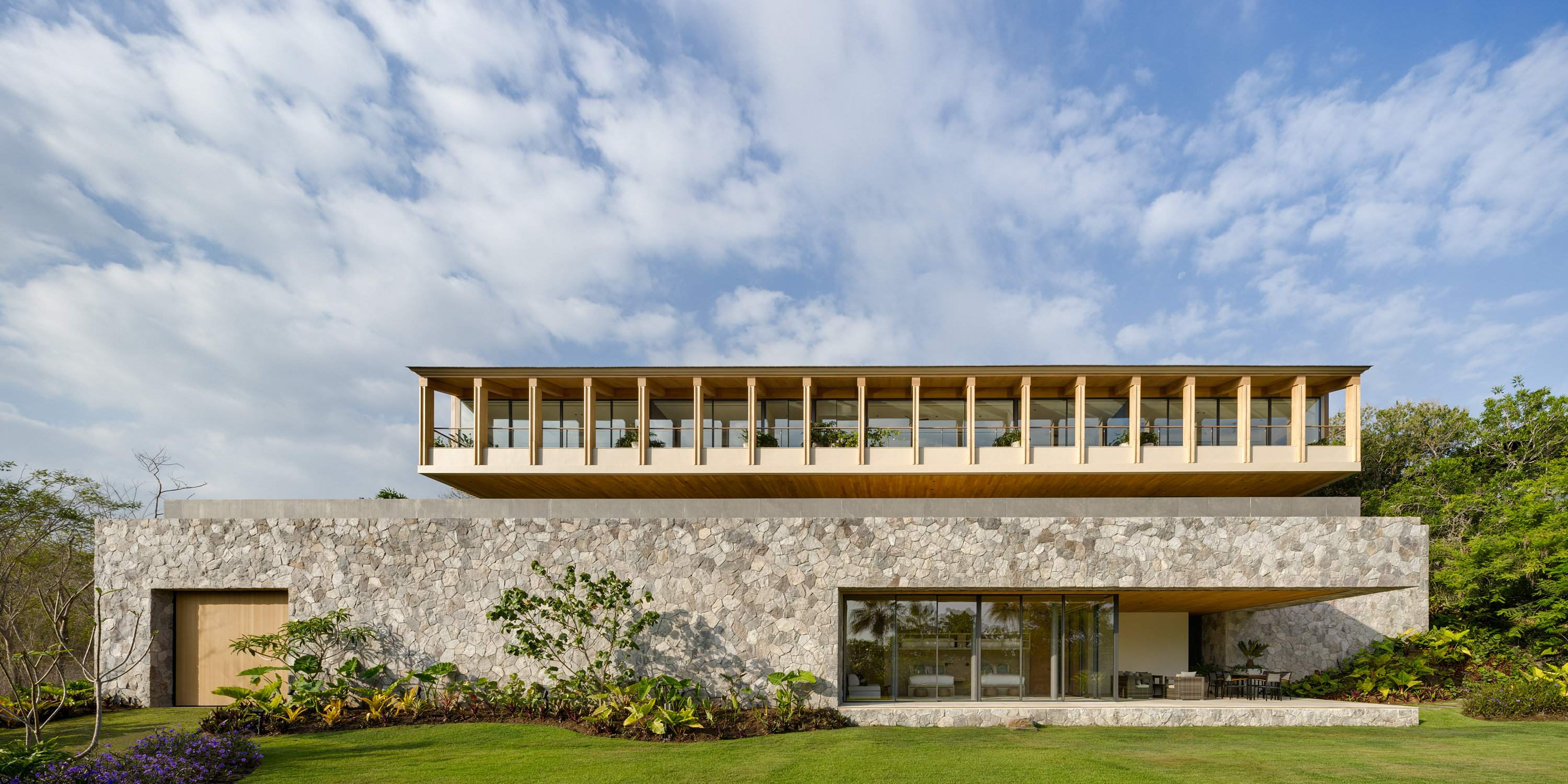 Enjoy whale watching from this east coast villa in Mexico, a contemporary oceanside gem
Enjoy whale watching from this east coast villa in Mexico, a contemporary oceanside gemEast coast villa Casa Tupika in Riviera Nayarit, Mexico, is designed by architecture studios BLANCASMORAN and Rzero to be in harmony with its coastal and tropical context
By Tianna Williams
-
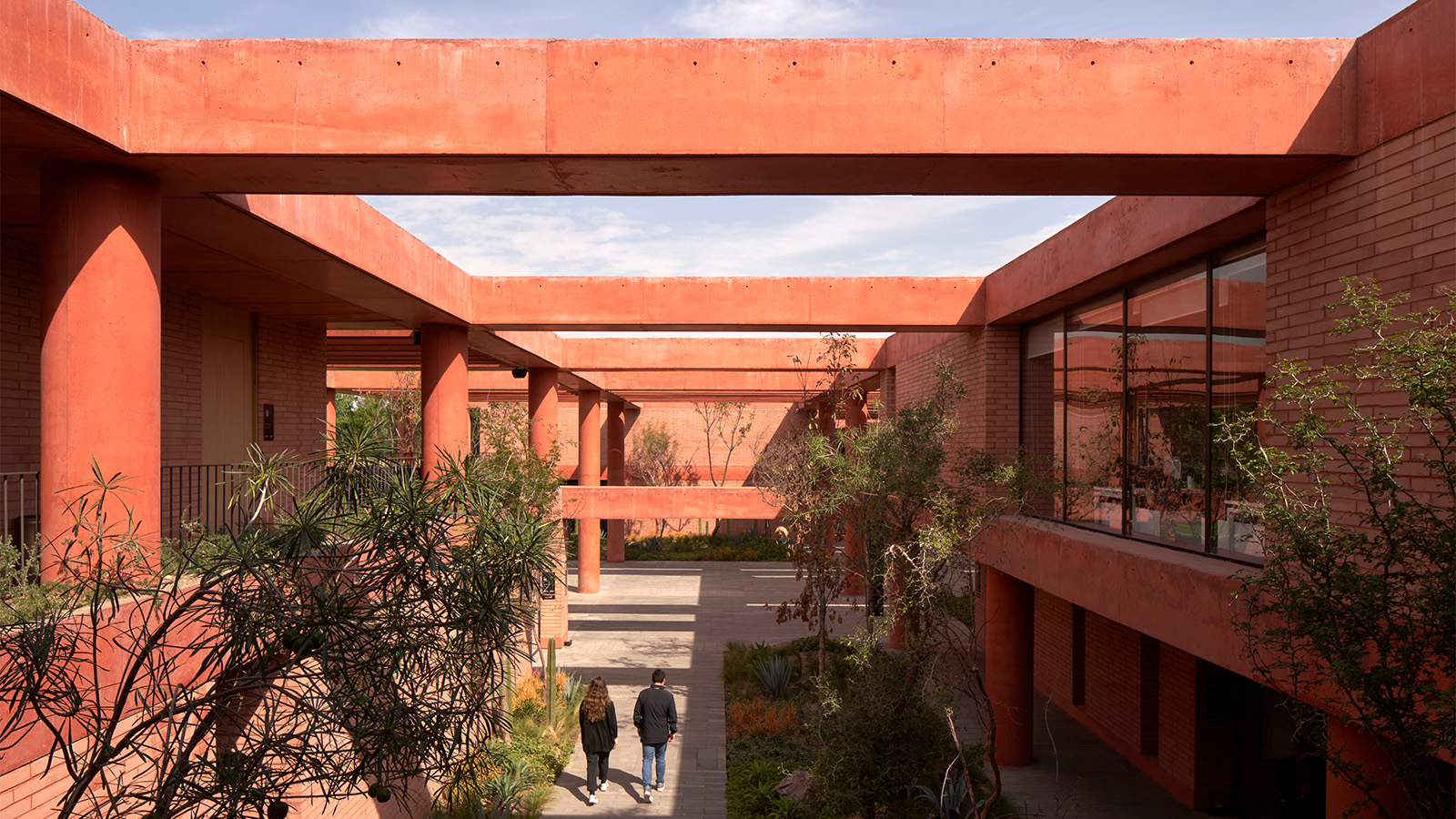 Mexico's long-lived football club Atlas FC unveils its new grounds
Mexico's long-lived football club Atlas FC unveils its new groundsSordo Madaleno designs a new home for Atlas FC; welcome to Academia Atlas, including six professional football fields, clubhouses, applied sport science facilities and administrative offices
By Tianna Williams
-
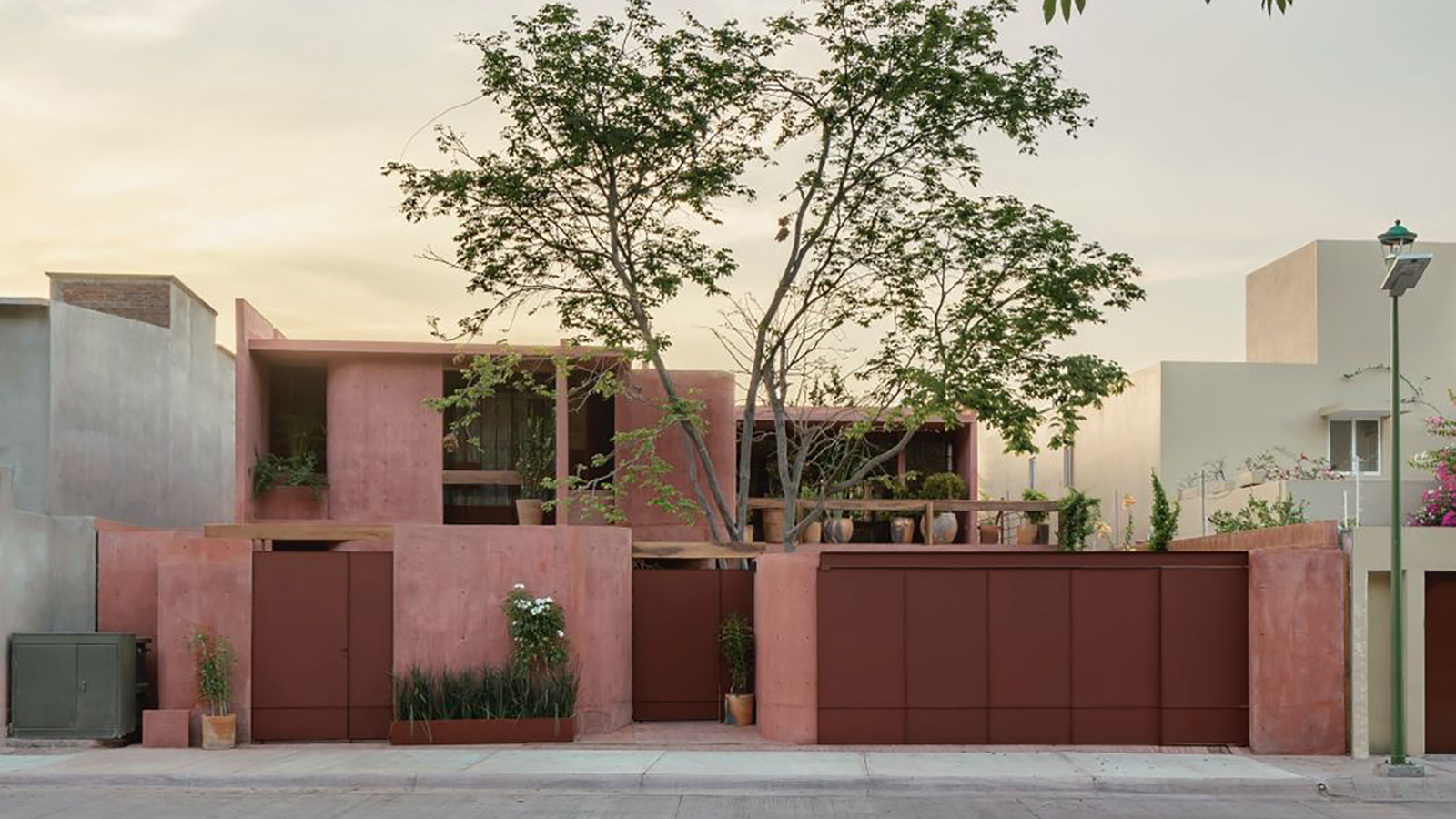 Discover Casa Roja, a red spatial exploration of a house in Mexico
Discover Casa Roja, a red spatial exploration of a house in MexicoCasa Roja, a red house in Mexico by architect Angel Garcia, is a spatial exploration of indoor and outdoor relationships with a deeply site-specific approach
By Ellie Stathaki
