Element by Cecil Balmond, Tokyo
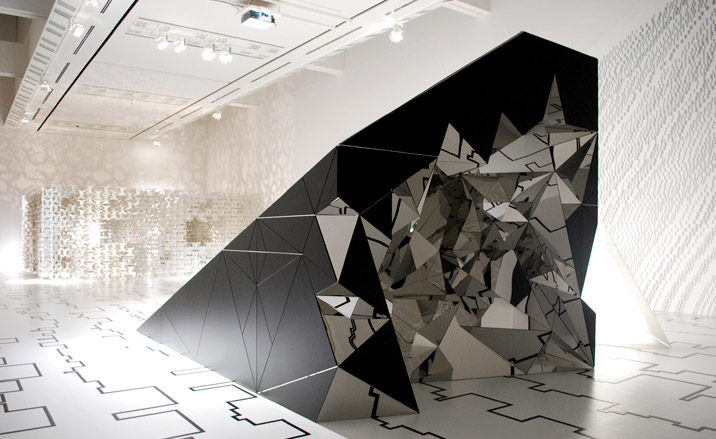
Engineer Cecil Balmond - of Arup’s cutting-edge Advanced Geometry Unit - is perhaps best-known for high-profile collaborations with architects such as Rem Koolhaas, Toyo Ito and Alvaro Siza. His influence upon architectural thinking though extends far beyond clever engineering.
Combining studies in chemistry, mathematics and architecture, Balmond opened up new architectural routes, making what was once impossible, possible. He has developed a means of handling extremely complex architectural compositions. Inspired by natural structures, Balmond has created algorithms and new geometries, designed to free up architectural forms.
Balmond’s latest exhibition, Element, in Tokyo’s Opera City Gallery offers an in-depth presentation of his innovative approach. The show comprises three parts. In the first, Balmond avoids relying too heavily on architectural models or technical drawings, encouraging visitors to explore, in greater depth, how the engineer adapts organic forms into geometric structures.
The second section explores how a complex organic rhythm and language can be applied to building design. Two installations on site – H_edge, a labyrinthine structure made entirely out of H-shaped aluminium plates and chains, and Danzer, a giant three-dimensional puzzle created out of four kinds of tetrahedrons – showcase how such a method can be applied to large scale construction, bringing a building
to life.
The final instalment of the show runs through a number of the best-known examples of Balmond’s work, from projects in Taichung and the Emirates, to recent bridge designs.
Beautiful and immersive, the installations offer visitors an insight into Balmond’s forward-looking methods, which reintroduce both organic forms alongside architectural technologies and compositions.
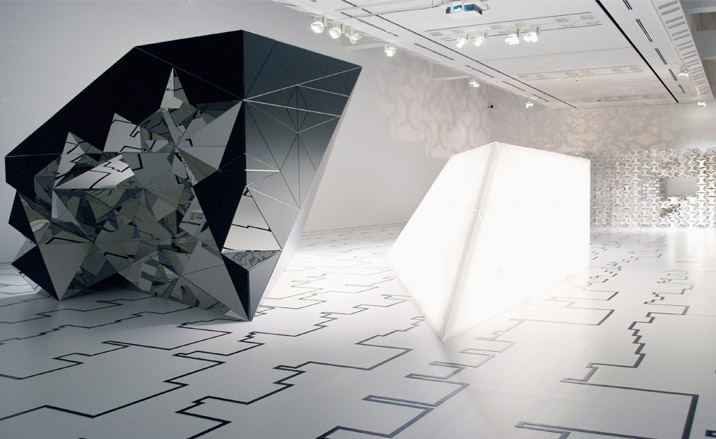
'Danzer' (foreground) and H_edge (background) by Cecil Balmond.
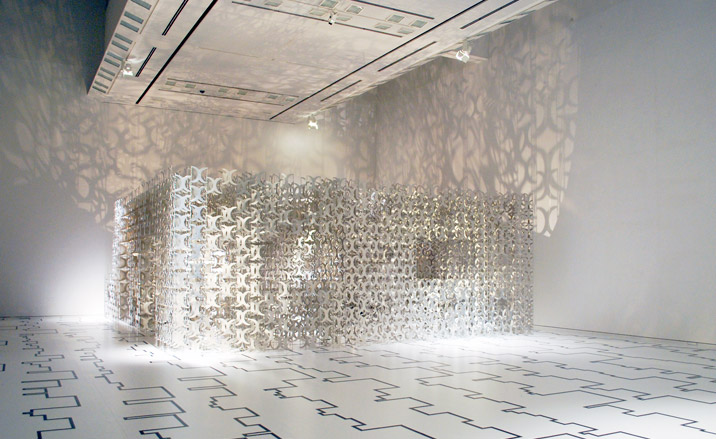
'H_edge' by Cecil Balmond, a labyrinthine structure made entirely out of H-shaped aluminium plates and chains.
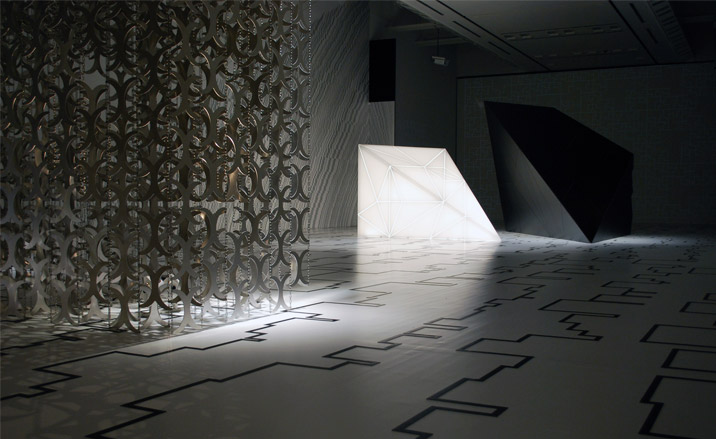
An installation shot of 'Danzer' and 'H_edge', both of which showcase how a complex organic rhythm and language can be applied to building design.
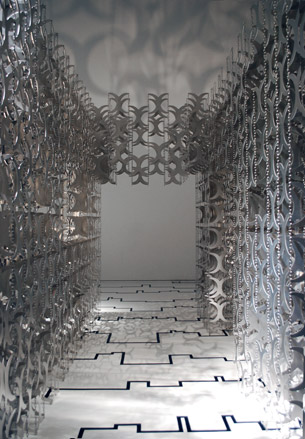
Within Balmond's intricately sculptural 'H_edge'.
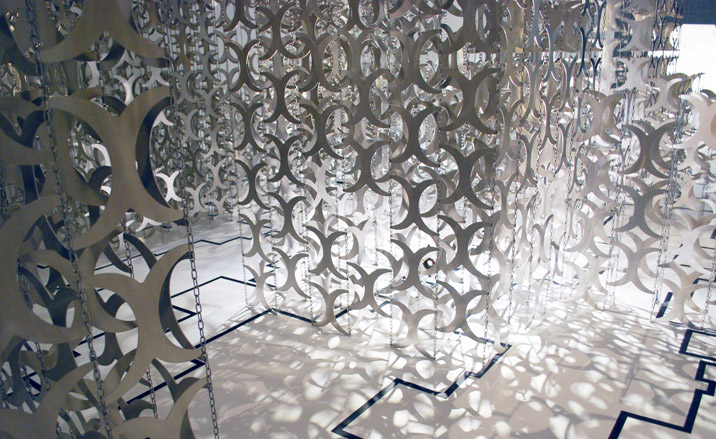
An interior shot of 'H_edge'.
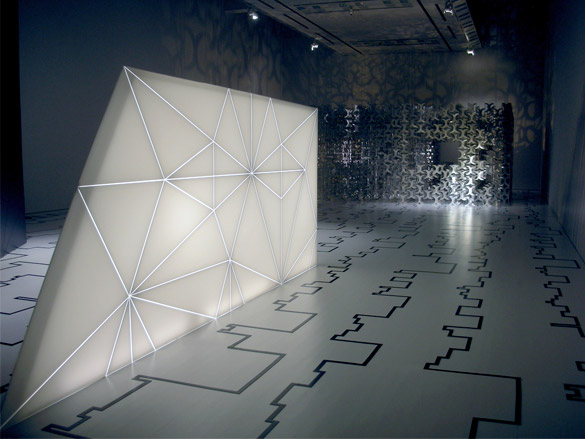
'Danzer' (foreground) and 'H_edge' (background).
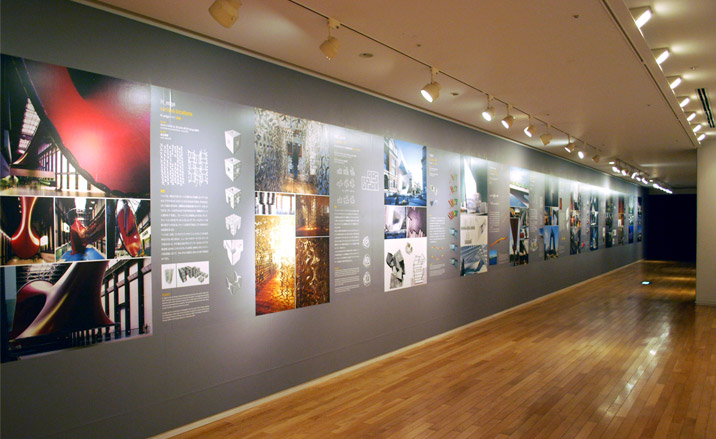
Presentation of a selection of work by Arup - where Balmond is part of the cutting-edge Advanced Geometry Unit.
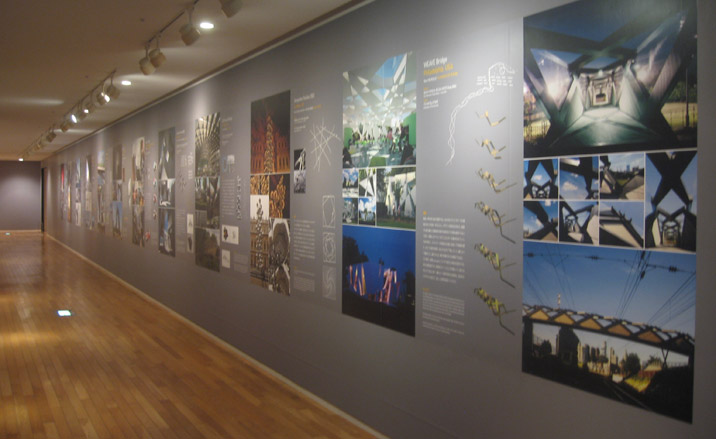
Presentation of a selection of work by Arup.
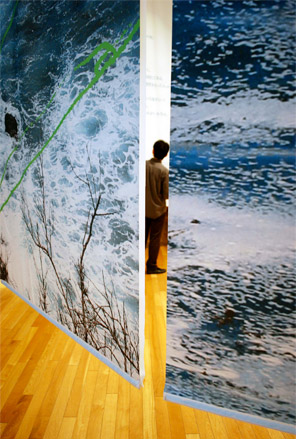
The first section of the exhibition, explaining how Balmond looks to nature for engineering inspiration.
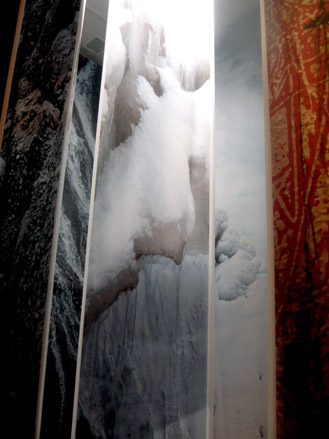
The first section of the exhibition.
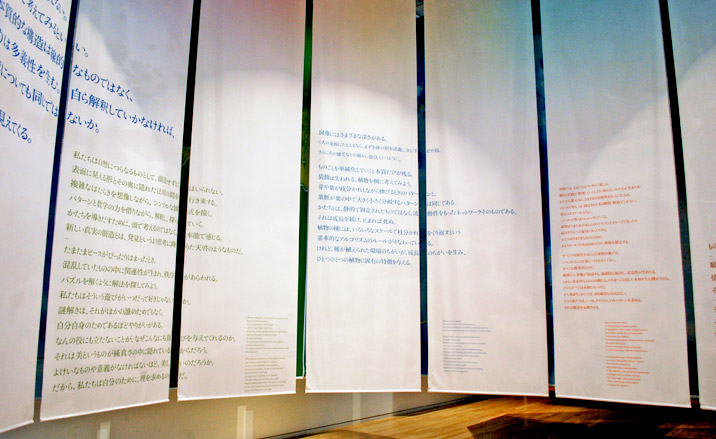
The first section of the exhibition
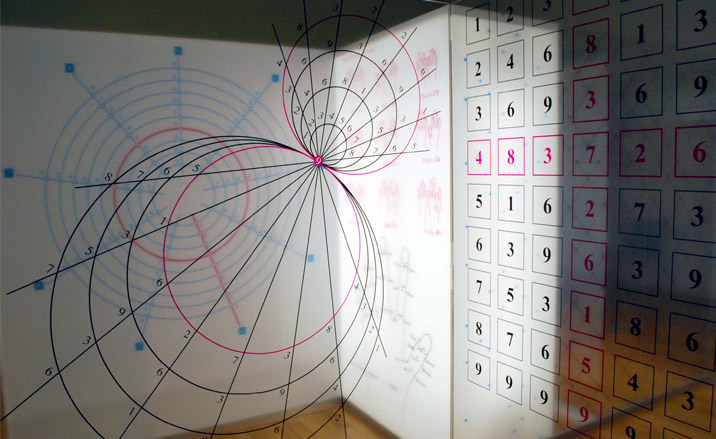
A section of the Arup project wall.
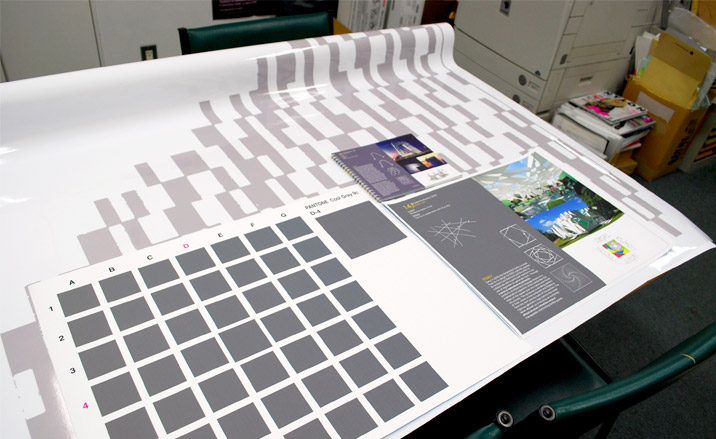
Test printing in preparation for the show.
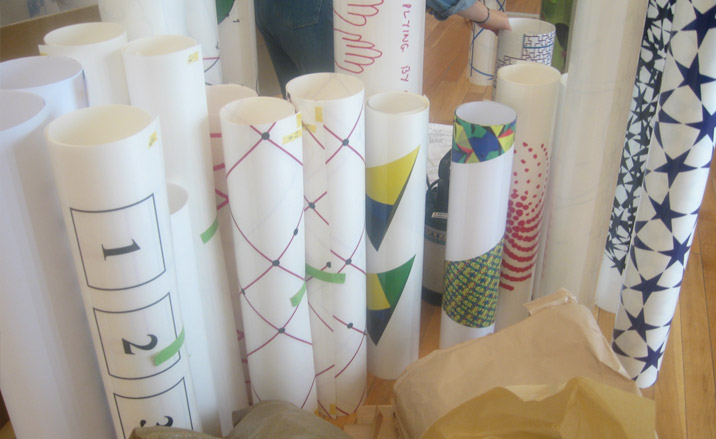
A selection of self-adhesive prints, used in the preparation for the show.
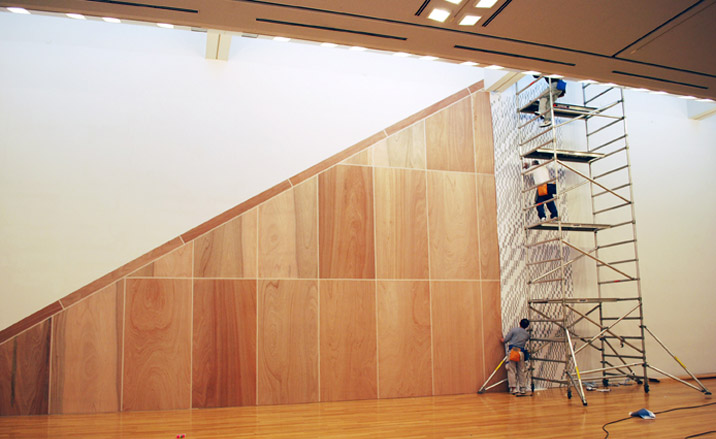
'Element' gradually comes together in Tokyo's Opera City Gallery.
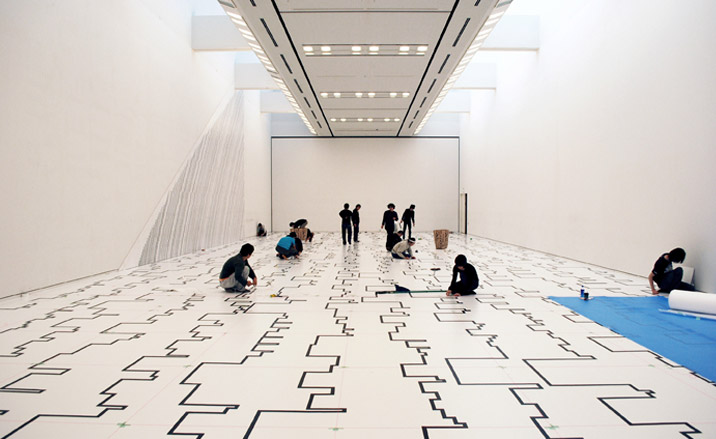
The Sculpture room taking shape.
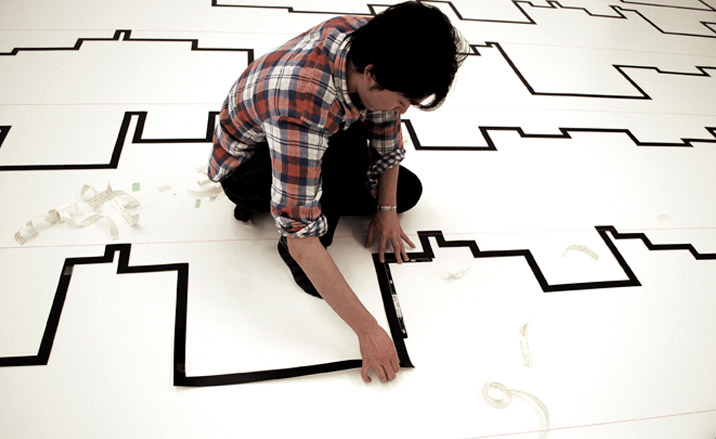
The Sculpture room taking shape.
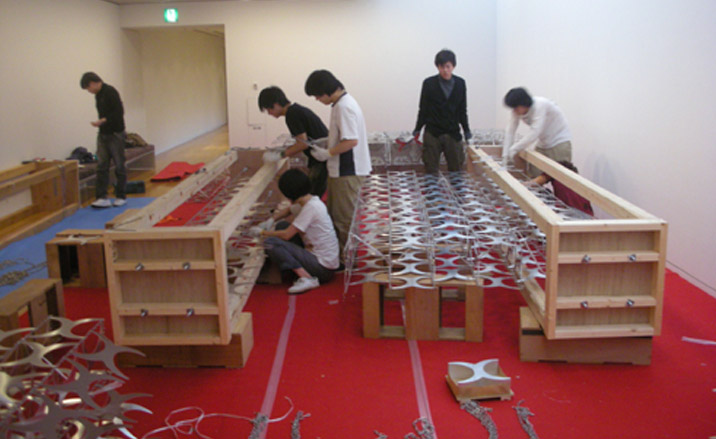
Constructing Balmond's 'H_edge' sculpture.
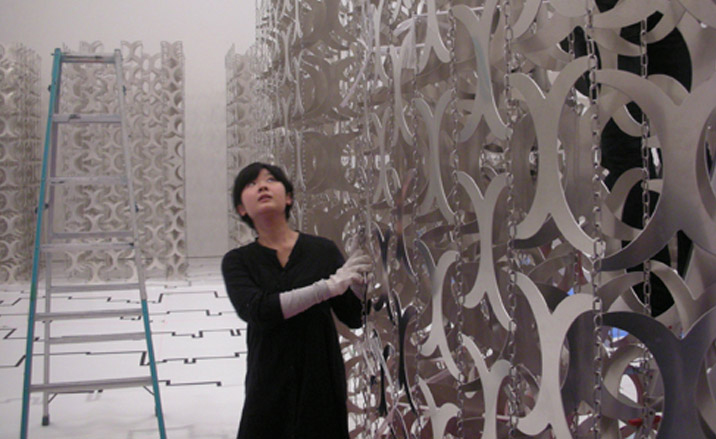
Constructing Balmond's 'H_edge' sculpture.
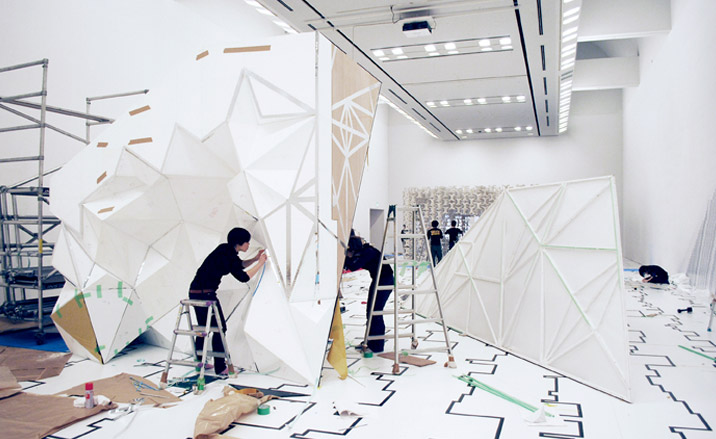
Constructing Balmond's 'Danzer' sculpture.

A sketch showing the basic elements of 'H_edge'.
ADDRESS
Receive our daily digest of inspiration, escapism and design stories from around the world direct to your inbox.
Tokyo Opera City Art Gallery
3-20-2 Nishi-Shinjuku
Shinjuku-ku
Tokyo 163-1403
Ellie Stathaki is the Architecture & Environment Director at Wallpaper*. She trained as an architect at the Aristotle University of Thessaloniki in Greece and studied architectural history at the Bartlett in London. Now an established journalist, she has been a member of the Wallpaper* team since 2006, visiting buildings across the globe and interviewing leading architects such as Tadao Ando and Rem Koolhaas. Ellie has also taken part in judging panels, moderated events, curated shows and contributed in books, such as The Contemporary House (Thames & Hudson, 2018), Glenn Sestig Architecture Diary (2020) and House London (2022).
-
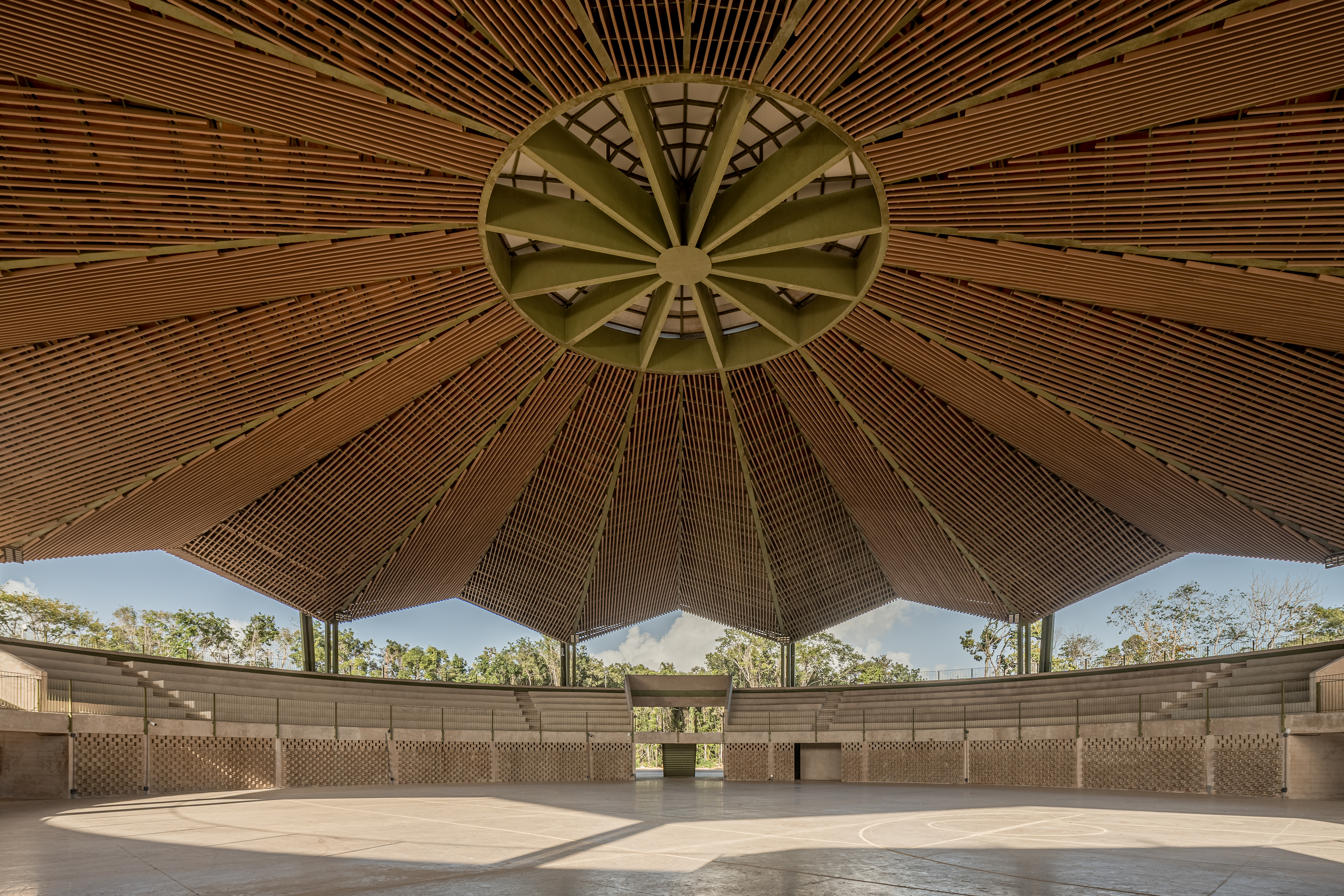 Aidia Studio's mesmerising forms blend biophilia and local craft
Aidia Studio's mesmerising forms blend biophilia and local craftMexican architecture practice Aidia Studio's co-founders, Rolando Rodríguez-Leal and Natalia Wrzask, bring together imaginative ways of building and biophilic references
-
 Modern masters: the ultimate guide to Keith Haring
Modern masters: the ultimate guide to Keith HaringKeith Haring's bold visual identity brought visibility to the marginalised
-
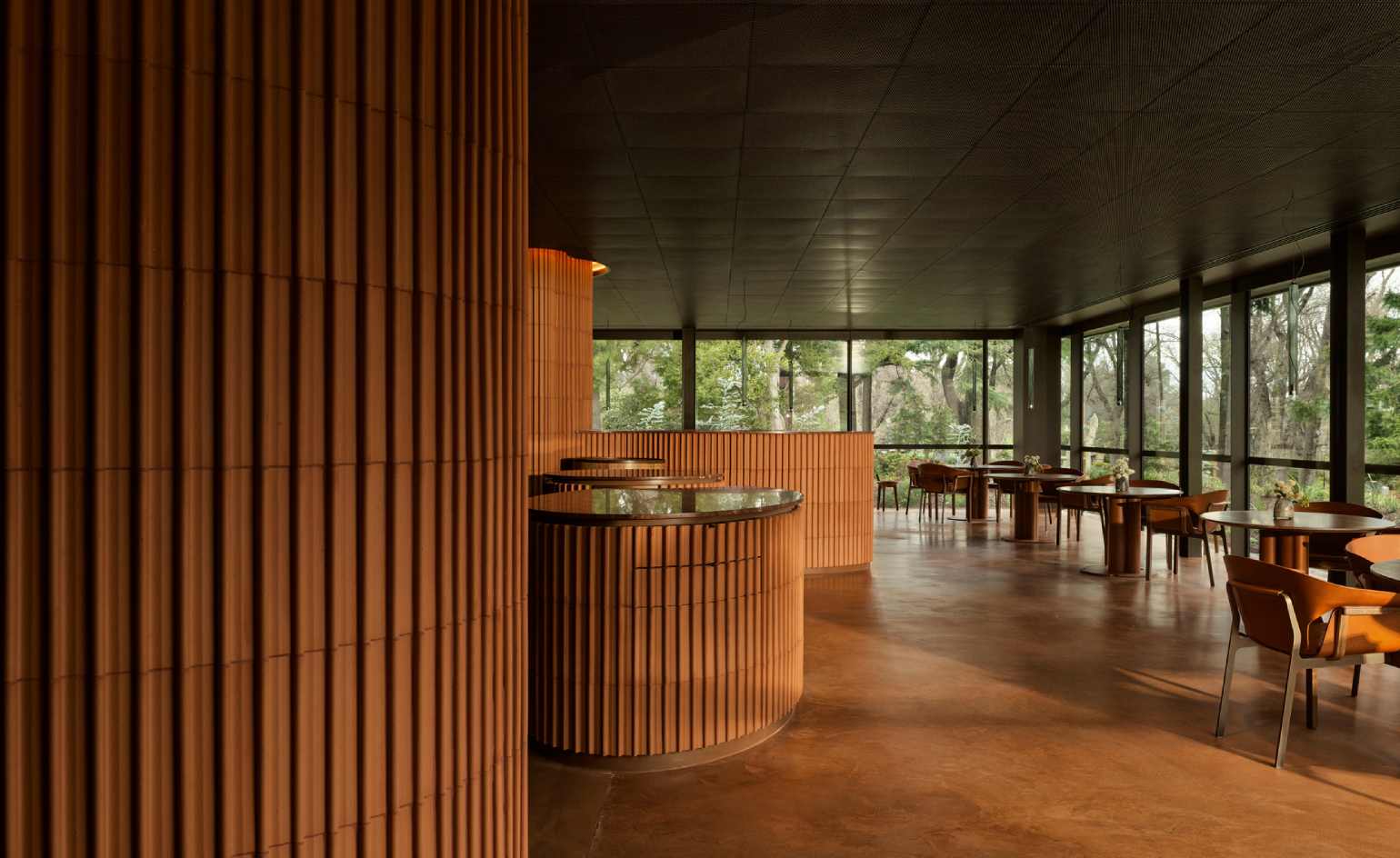 Discover a hidden culinary gem in Melbourne
Discover a hidden culinary gem in MelbourneTucked away in a central Melbourne park, wunderkind chef Hugh Allen’s first solo restaurant, Yiaga, takes diners on a journey of discovery
-
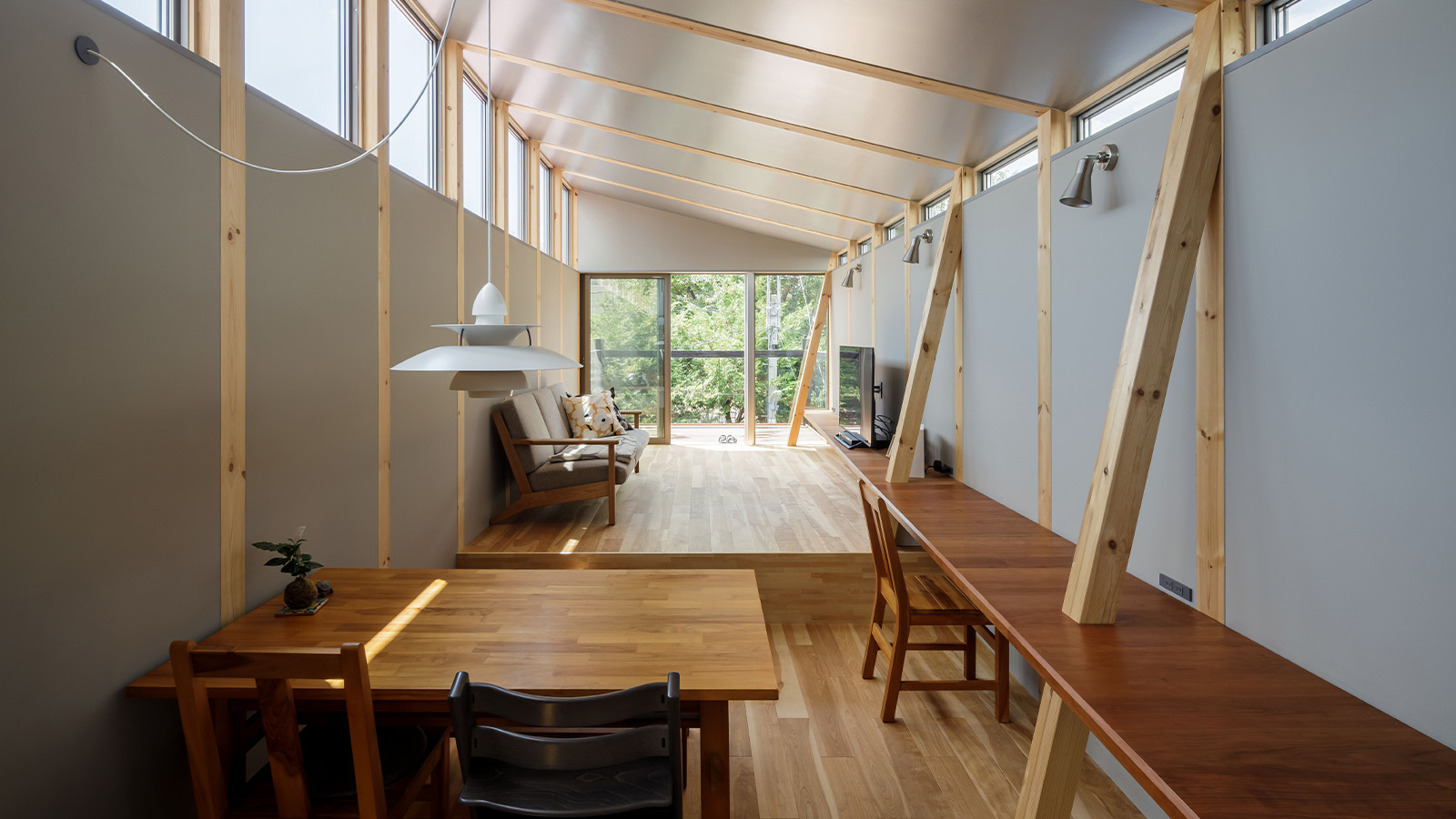 This Fukasawa house is a contemporary take on the traditional wooden architecture of Japan
This Fukasawa house is a contemporary take on the traditional wooden architecture of JapanDesigned by MIDW, a house nestled in the south-west Tokyo district features contrasting spaces united by the calming rhythm of structural timber beams
-
 The Architecture Edit: Wallpaper’s houses of the month
The Architecture Edit: Wallpaper’s houses of the monthThis September, Wallpaper highlighted a striking mix of architecture – from iconic modernist homes newly up for sale to the dramatic transformation of a crumbling Scottish cottage. These are the projects that caught our eye
-
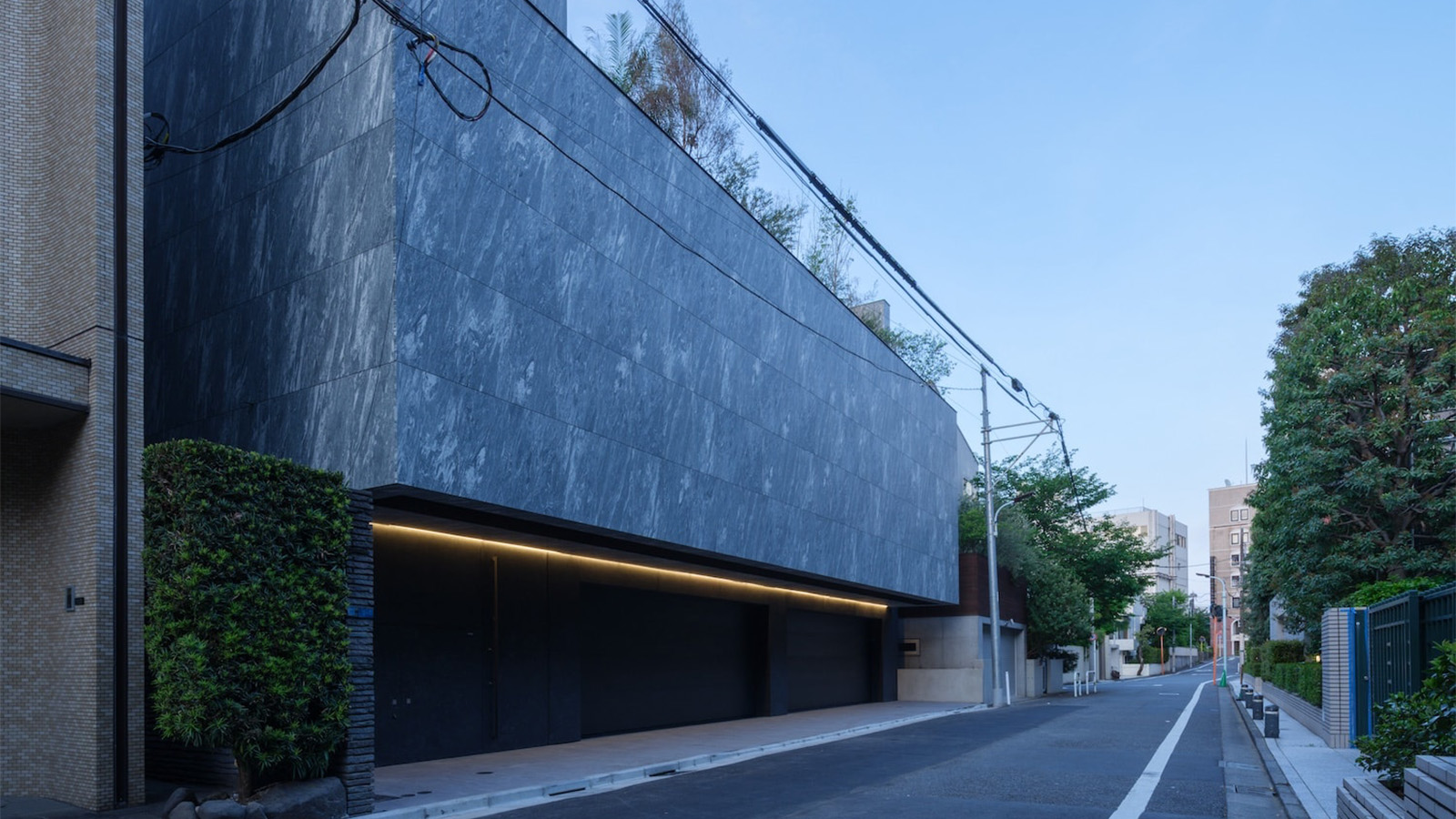 A Tokyo home’s mysterious, brutalist façade hides a secret urban retreat
A Tokyo home’s mysterious, brutalist façade hides a secret urban retreatDesigned by Apollo Architects, Tokyo home Stealth House evokes the feeling of a secluded resort, packaged up neatly into a private residence
-
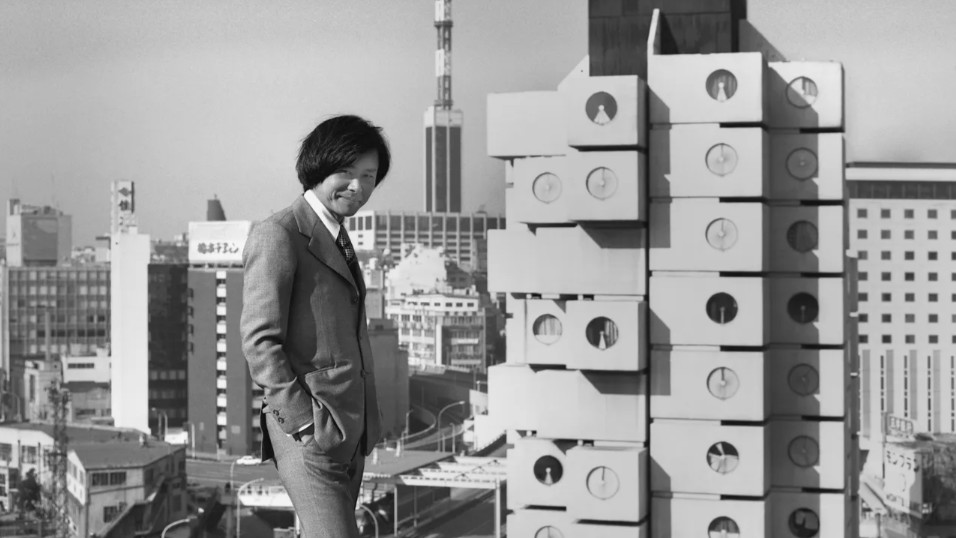 How an icon of Japanese Metabolist architecture took on a life of its own – even after its destruction
How an icon of Japanese Metabolist architecture took on a life of its own – even after its destructionWhen Kishō Kurokawa designed the modular Nakagin Capsule Tower more than 50 years ago, he imagined it boarding ships and travelling the world. Now it has, thanks to a new show at MoMA
-
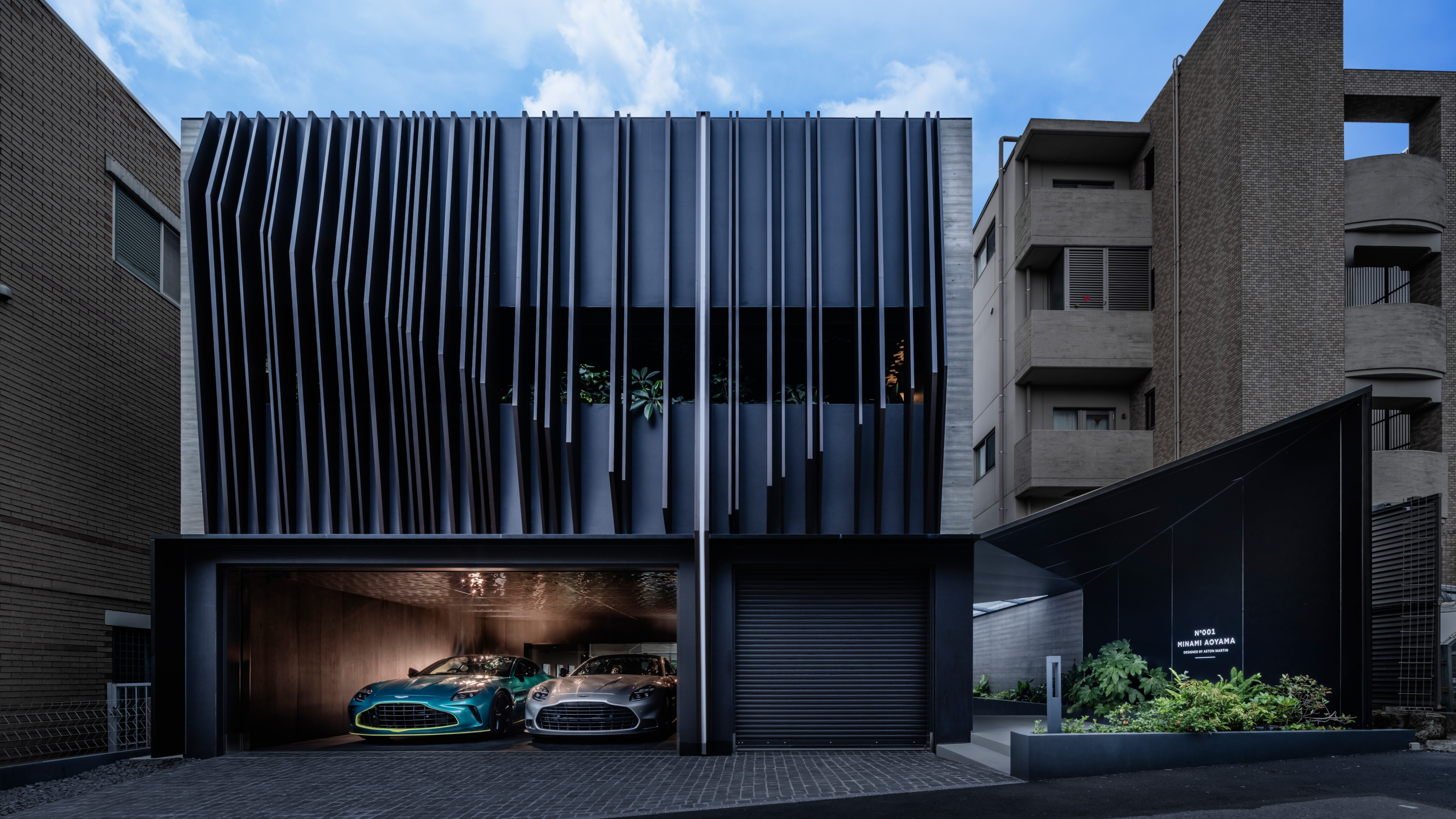 Aston Martin completes its first Tokyo townhouse, crafted by the brand’s design team
Aston Martin completes its first Tokyo townhouse, crafted by the brand’s design teamThis luxurious private house in Tokyo’s Omotesandō neighbourhood offers design and details shaped by Aston Martin, as well as features for the dedicated car collector
-
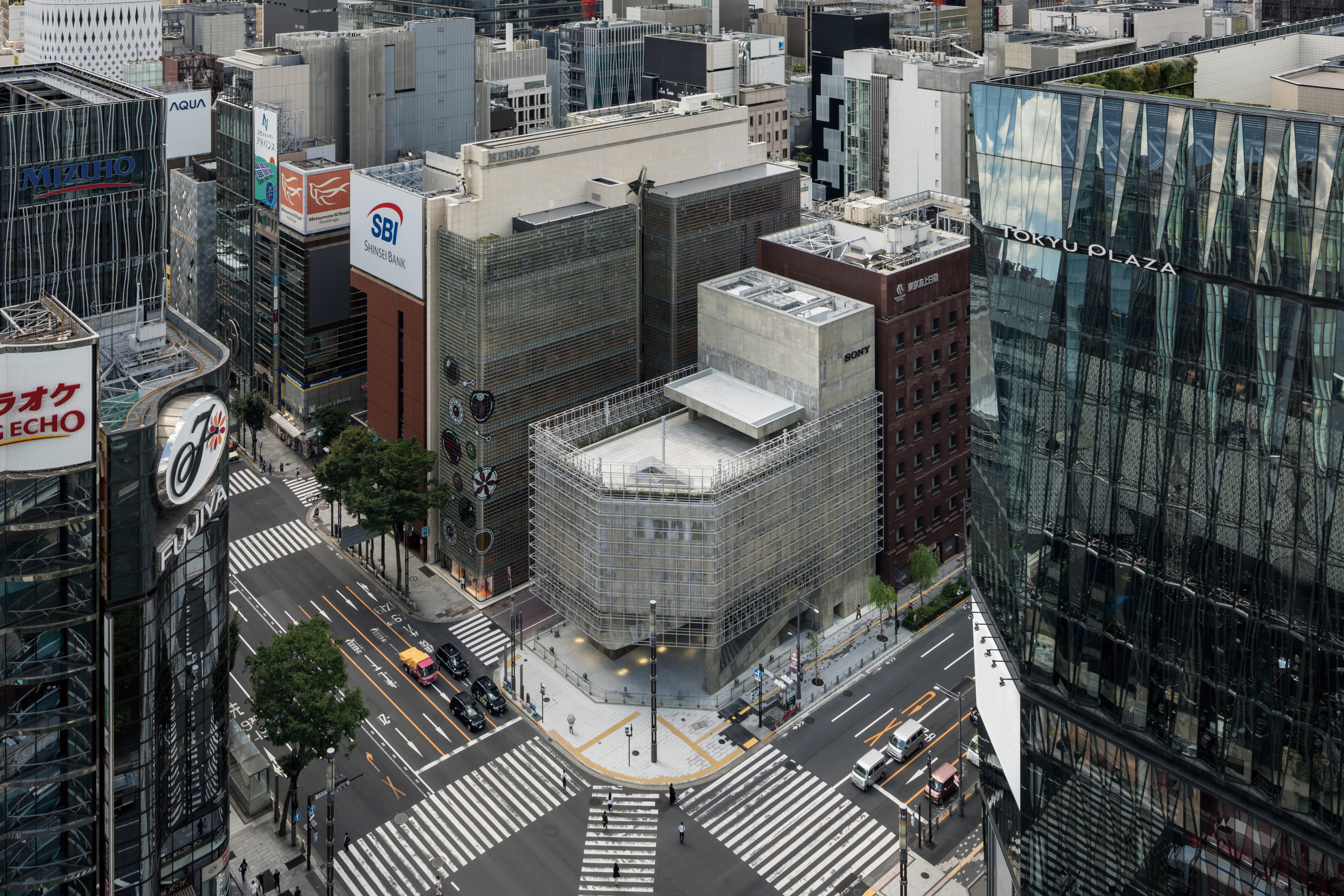 Tour the brutalist Ginza Sony Park, Tokyo's newest urban hub
Tour the brutalist Ginza Sony Park, Tokyo's newest urban hubGinza Sony Park opens in all its brutalist glory, the tech giant’s new building that is designed to embrace the public, offering exhibitions and freely accessible space
-
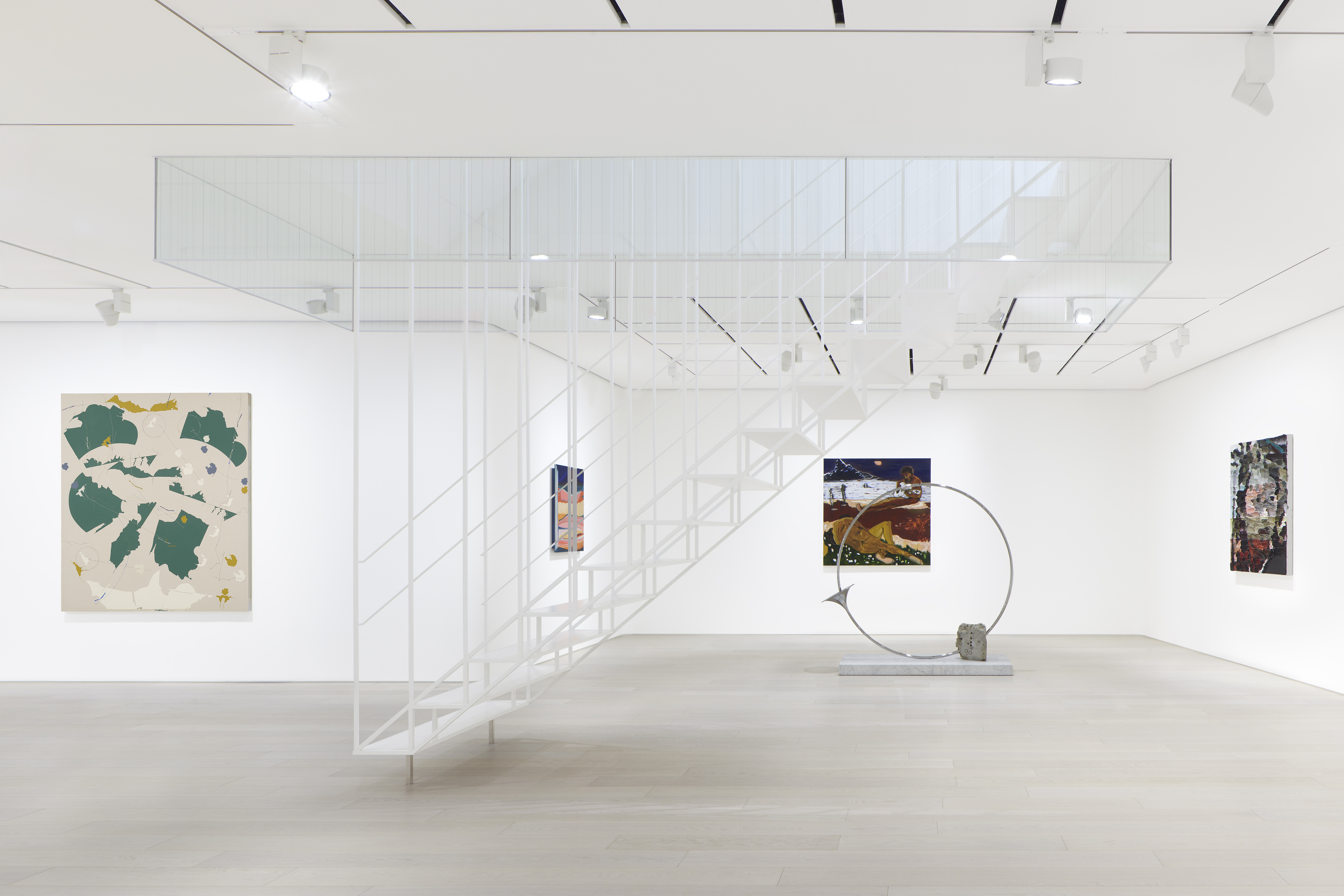 Pace Tokyo is a flowing Sou Fujimoto experience that ‘guides visitors through the space’
Pace Tokyo is a flowing Sou Fujimoto experience that ‘guides visitors through the space’Art gallery Pace Tokyo, designed by Sou Fujimoto in a Studio Heatherwick development, opens in the Japanese capital
-
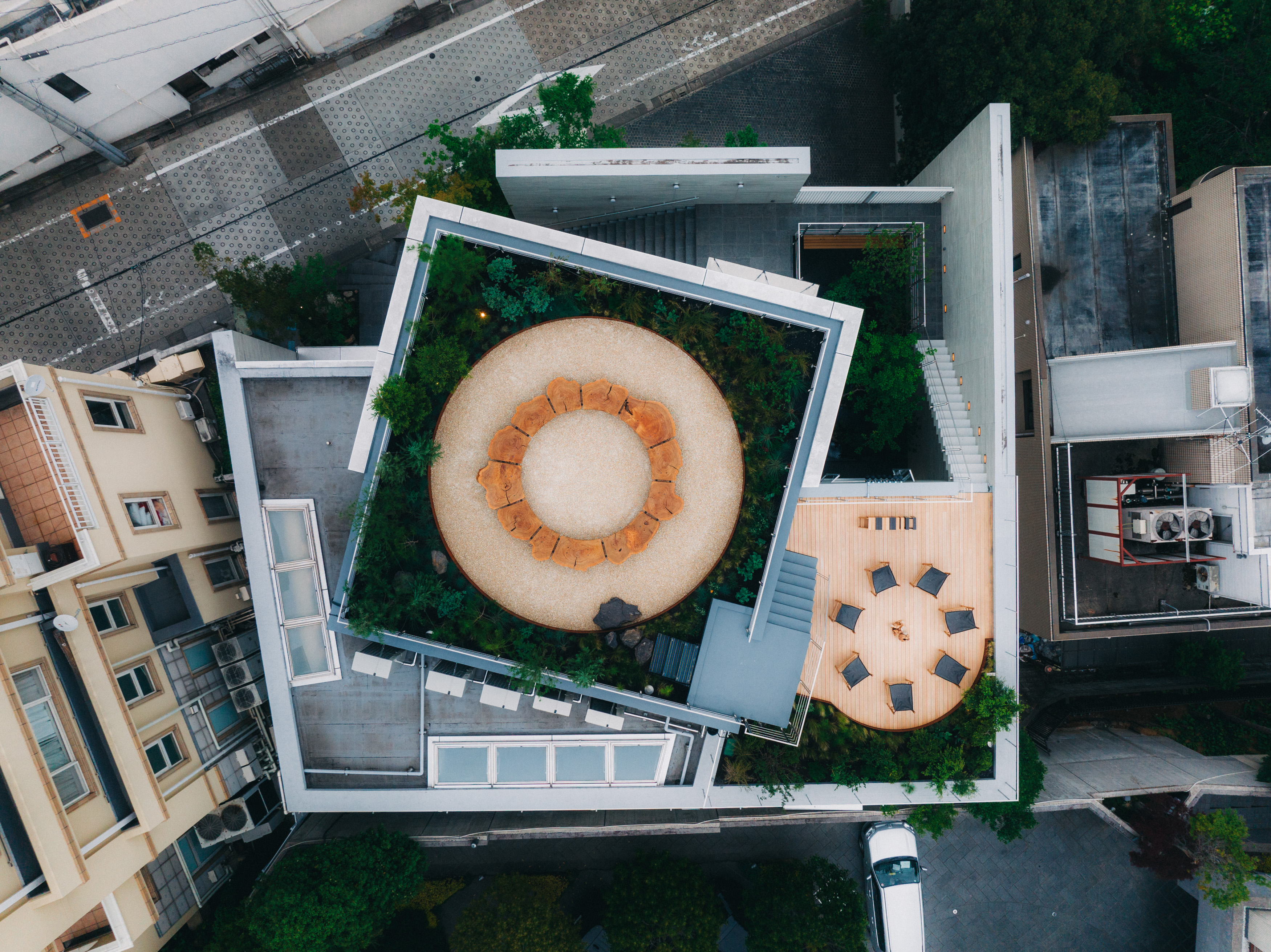 How the Arc’teryx Tokyo Creation Centre is all about craft, openness and cross-pollination
How the Arc’teryx Tokyo Creation Centre is all about craft, openness and cross-pollinationArc’teryx launches its Tokyo Creation Centre, a hub for craftsmanship designed by Torafu Architects, embodying the brand's ethos