Preservation easement secures the future of Eliot Noyes’ 1954 family home
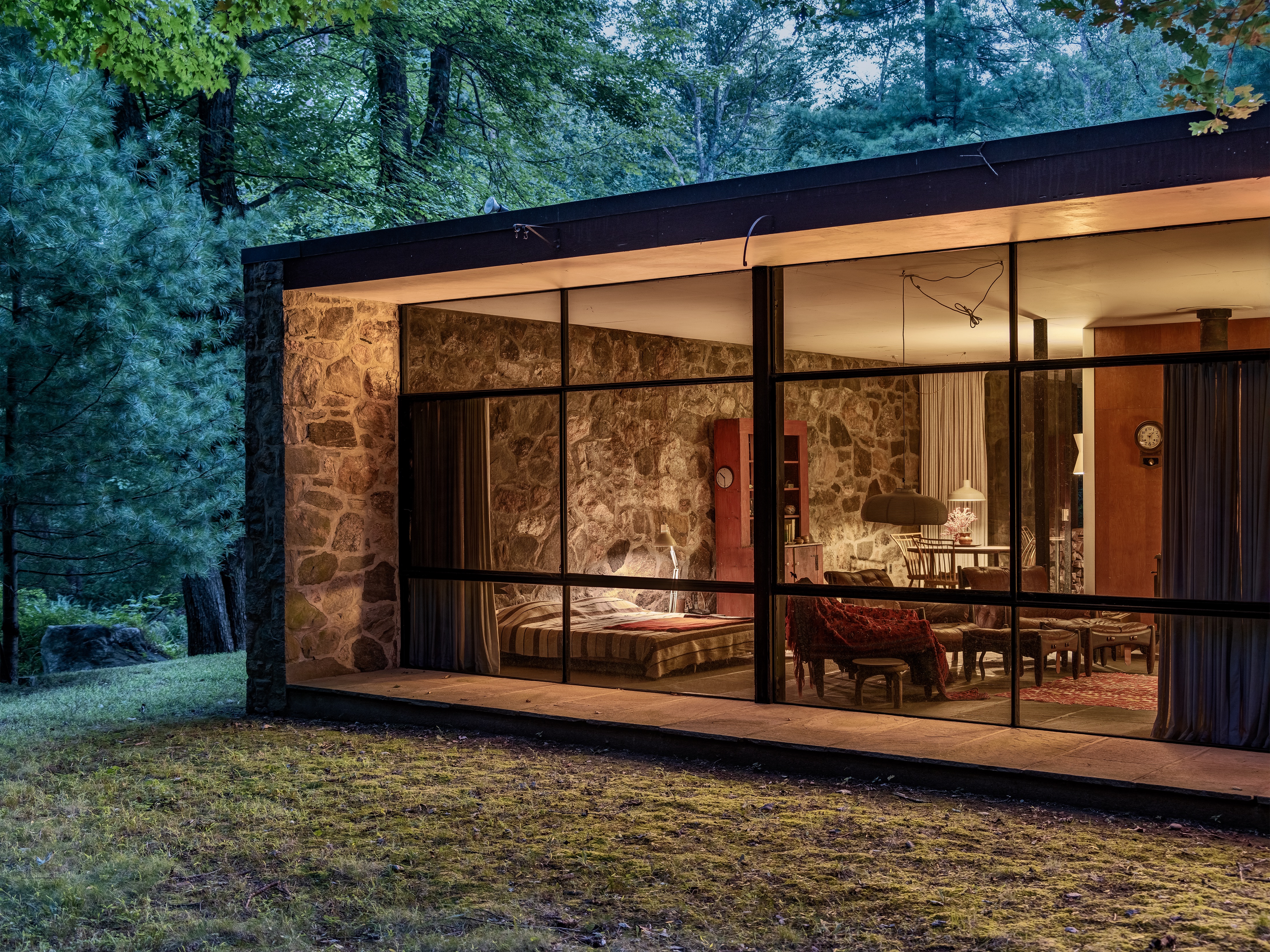
Famed for its architectural cache, the town of New Canaan in Connecticut is considered a hotbed of design, both historical and contemporary. This reputation stems back to the arrival of the so-called Harvard Five (the group of architects comprised of Philip Johnson, Marcel Breuer, John M. Johansen, Landis Gores and Eliot Noyes), who settled there together in the mid-1940s.
While Johnson’s Glass House certainly needs no introduction, Eliot Noyes’ renowned 1954 family home (known as the Noyes House II) is currently commanding attention. Thanks to a preservation easement that was signed with the Connecticut Trust for Historic Preservation last month, the Noyes’ family (who still own the house) has ensured that the legacy and original design intent of the home will be loyally protected and preserved through future ownerships.

Noyes was undoubtedly one of America’s leading figures in design and architecture. A student of Walter Gropius, as were the other five, he became the first director of industrial design at New York’s Museum of Modern Art and was also a founding figure in Aspen’s Design conference. Amongst his other achievements, he counts the design of IBM’s Selectric typewriter (1961) and championing the careers of Charles Eames and Eero Saarinen in his curatorial role.
Noyes moved his family to New Canaan in the mid-1940s. He designed the Noyes House II with the intention of expanding his family’s footprint while also expressing his design ideals. With one wing devoted to bedrooms and rest, and a parallel wing designated for gathering, the house is brought together by an open-air courtyard that gracefully unites the two separate functions.
‘Our family is proud to establish this easement with the Connecticut Trust for Historic Preservation to ensure the longevity of this house’s remarkable design. Preserving this house is our contribution to the larger story of New Canaan as a nexus of design representing new ideas,’ says Fred Noyes, son of Eliot Noyes.
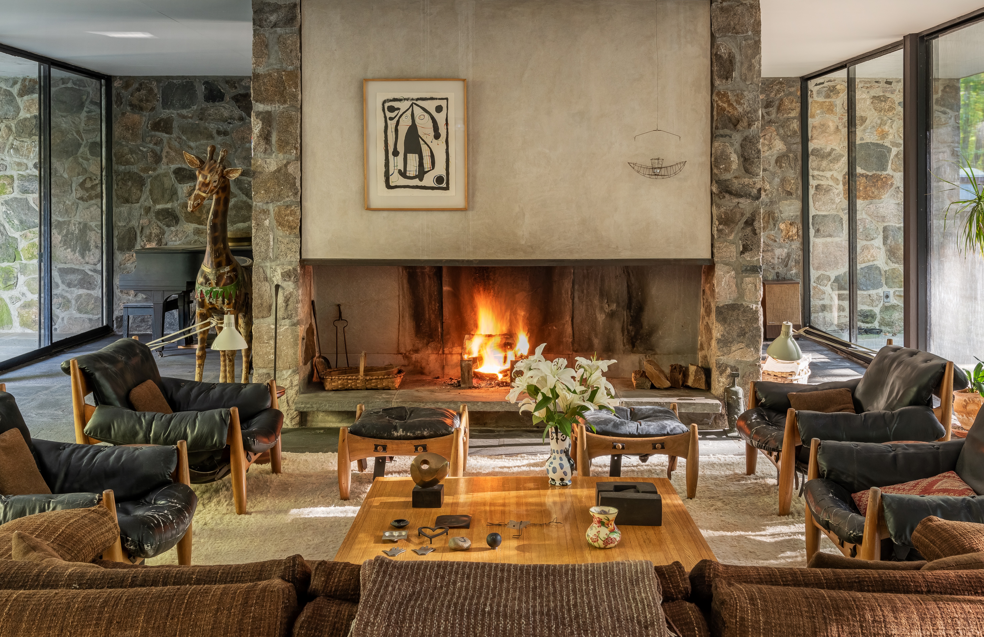
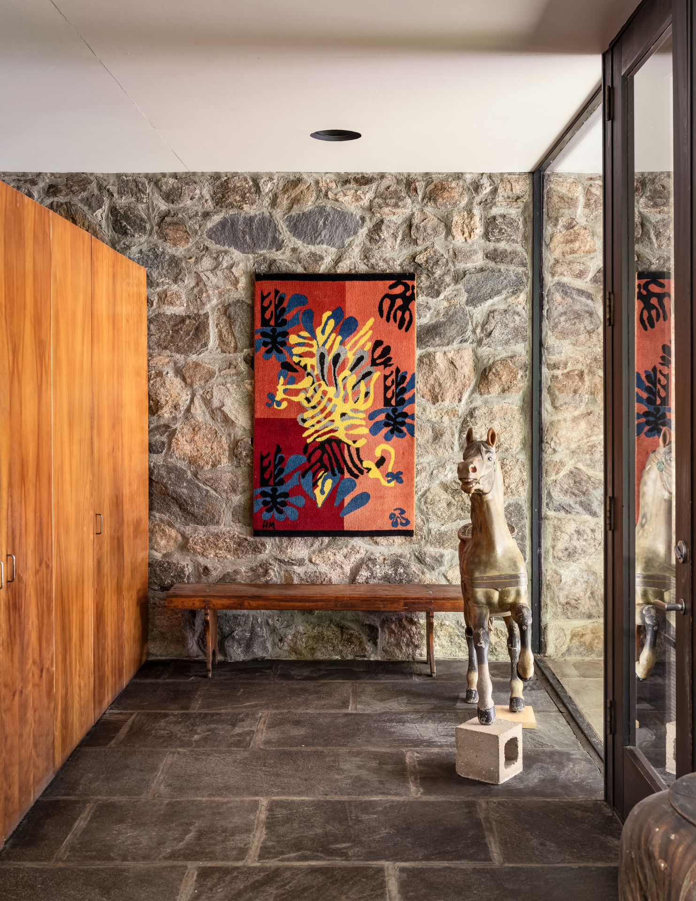
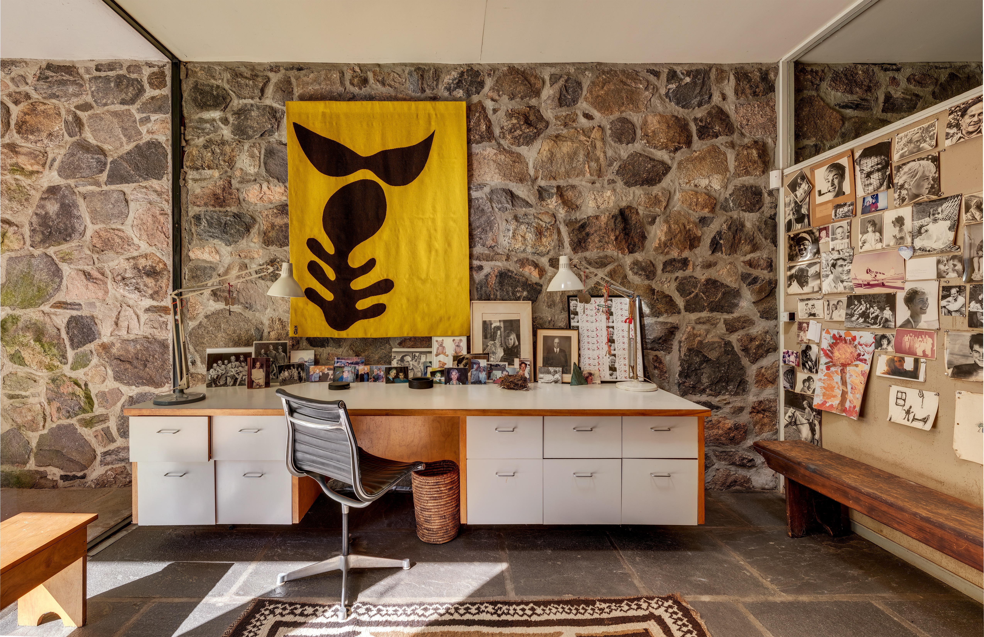
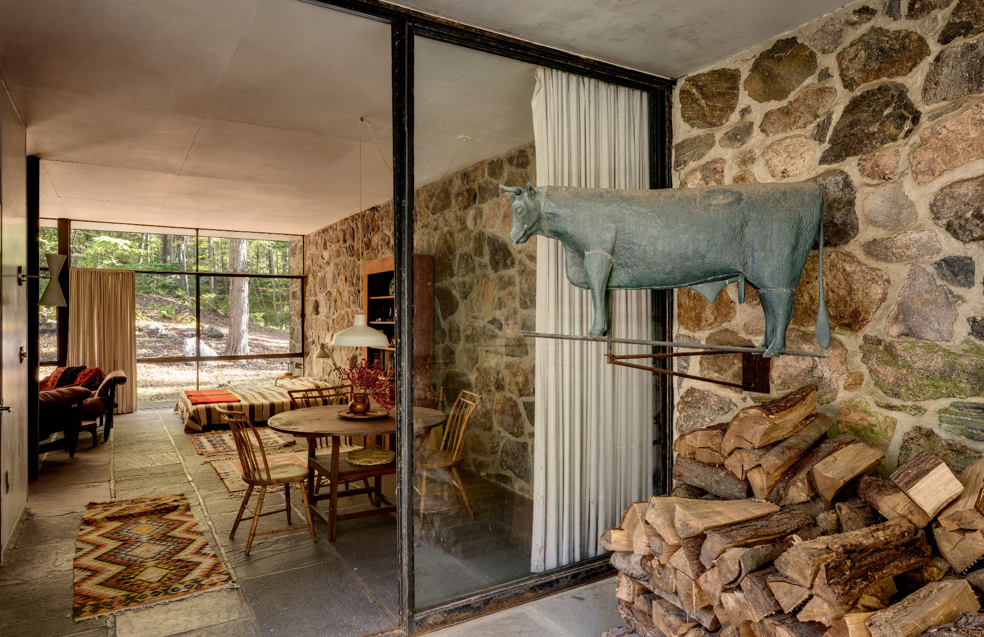
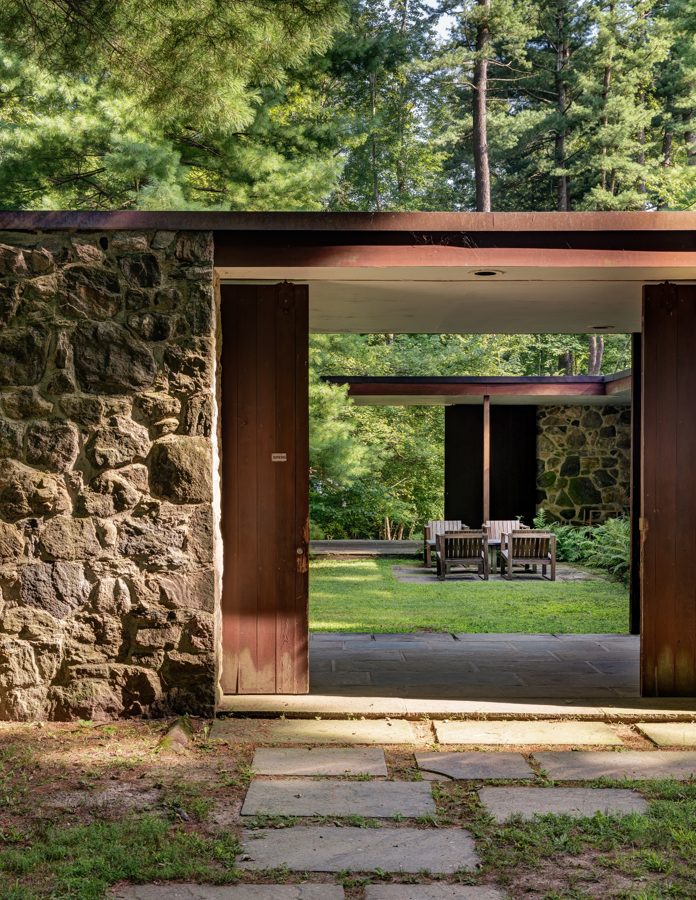
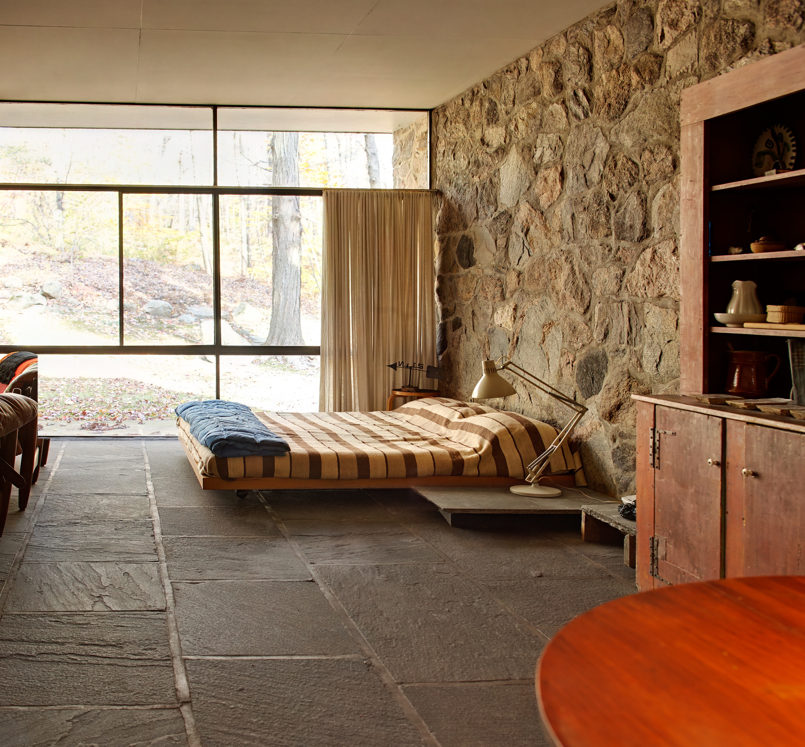

INFORMATION
Wallpaper* Newsletter
Receive our daily digest of inspiration, escapism and design stories from around the world direct to your inbox.
Pei-Ru Keh is a former US Editor at Wallpaper*. Born and raised in Singapore, she has been a New Yorker since 2013. Pei-Ru held various titles at Wallpaper* between 2007 and 2023. She reports on design, tech, art, architecture, fashion, beauty and lifestyle happenings in the United States, both in print and digitally. Pei-Ru took a key role in championing diversity and representation within Wallpaper's content pillars, actively seeking out stories that reflect a wide range of perspectives. She lives in Brooklyn with her husband and two children, and is currently learning how to drive.
-
 Naoto Fukasawa sparks children’s imaginations with play sculptures
Naoto Fukasawa sparks children’s imaginations with play sculpturesThe Japanese designer creates an intuitive series of bold play sculptures, designed to spark children’s desire to play without thinking
By Danielle Demetriou
-
 Japan in Milan! See the highlights of Japanese design at Milan Design Week 2025
Japan in Milan! See the highlights of Japanese design at Milan Design Week 2025At Milan Design Week 2025 Japanese craftsmanship was a front runner with an array of projects in the spotlight. Here are some of our highlights
By Danielle Demetriou
-
 Tour the best contemporary tea houses around the world
Tour the best contemporary tea houses around the worldCelebrate the world’s most unique tea houses, from Melbourne to Stockholm, with a new book by Wallpaper’s Léa Teuscher
By Léa Teuscher
-
 This minimalist Wyoming retreat is the perfect place to unplug
This minimalist Wyoming retreat is the perfect place to unplugThis woodland home that espouses the virtues of simplicity, containing barely any furniture and having used only three materials in its construction
By Anna Solomon
-
 Croismare school, Jean Prouvé’s largest demountable structure, could be yours
Croismare school, Jean Prouvé’s largest demountable structure, could be yoursJean Prouvé’s 1948 Croismare school, the largest demountable structure ever built by the self-taught architect, is up for sale
By Amy Serafin
-
 Jump on our tour of modernist architecture in Tashkent, Uzbekistan
Jump on our tour of modernist architecture in Tashkent, UzbekistanThe legacy of modernist architecture in Uzbekistan and its capital, Tashkent, is explored through research, a new publication, and the country's upcoming pavilion at the Venice Architecture Biennale 2025; here, we take a tour of its riches
By Will Jennings
-
 We explore Franklin Israel’s lesser-known, progressive, deconstructivist architecture
We explore Franklin Israel’s lesser-known, progressive, deconstructivist architectureFranklin Israel, a progressive Californian architect whose life was cut short in 1996 at the age of 50, is celebrated in a new book that examines his work and legacy
By Michael Webb
-
 A new hilltop California home is rooted in the landscape and celebrates views of nature
A new hilltop California home is rooted in the landscape and celebrates views of natureWOJR's California home House of Horns is a meticulously planned modern villa that seeps into its surrounding landscape through a series of sculptural courtyards
By Jonathan Bell
-
 The Frick Collection's expansion by Selldorf Architects is both surgical and delicate
The Frick Collection's expansion by Selldorf Architects is both surgical and delicateThe New York cultural institution gets a $220 million glow-up
By Stephanie Murg
-
 Remembering architect David M Childs (1941-2025) and his New York skyline legacy
Remembering architect David M Childs (1941-2025) and his New York skyline legacyDavid M Childs, a former chairman of architectural powerhouse SOM, has passed away. We celebrate his professional achievements
By Jonathan Bell
-
 At the Institute of Indology, a humble new addition makes all the difference
At the Institute of Indology, a humble new addition makes all the differenceContinuing the late Balkrishna V Doshi’s legacy, Sangath studio design a new take on the toilet in Gujarat
By Ellie Stathaki