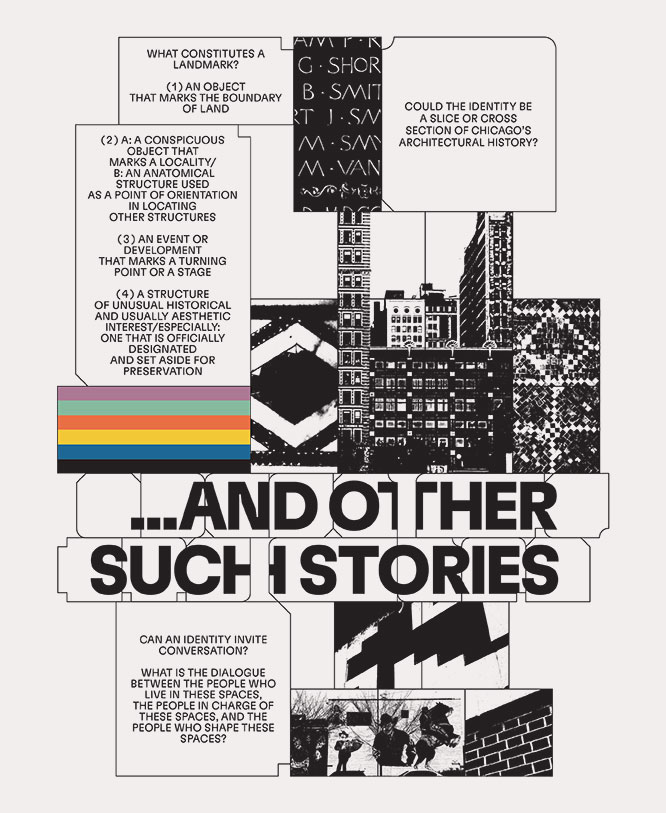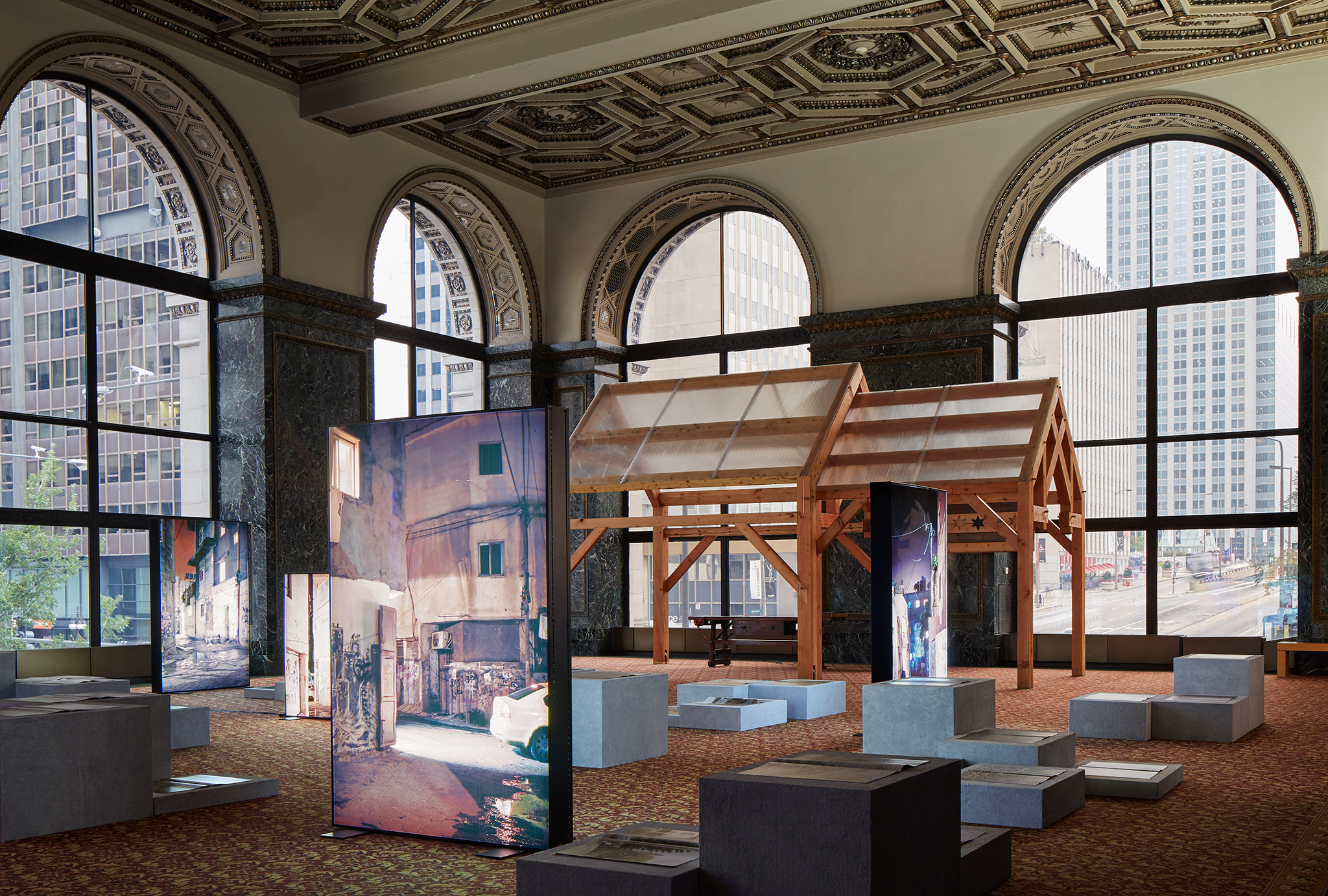ELLA designs Chicago Architecture Biennial graphic identity

LA-based graphic design studio ELLA has created the identity for this year’s Chicago Architecture Biennial. It’s colourful, layered and architectural – bringing together the curatorial vision, the architecture of Chicago and the many stories in between.
Inspired by Yesomi Umolu’s curatorial vision that takes a research-led approach driven by architecture in Chicago that performs as site for social action and advocacy, ELLA pulled out three guiding themes – multiplicity, unexpected connections, and open ways of thinking about architecture.

Text and images from the early stages of the design process, combined with the final logotype. The images are from an early research trip and the small flag shows the colour palette inspired by the Nationalities Maps from Hull-House Maps and Papers.
After spending time documenting parts of the city, visiting neighbourhoods and looking closely at architectural details, they decided to build the identity as an ‘open framework’. The structure would be built of signs, posters, classified ads and plaques found all around the city – their edges and shapes would become blocks, bricks, pathways and roads, making to the stories of Chicago.
RELATED STORY

As part of the research, ELLA came across a 1895 map charting the nationalities represented in the community of the Hull House settlement, Jane Addams and Florence Kelley in 1889. The settlement undertook social research of the community, and mapped it out, using a colour key to show the vast range of nationalities living there.
These colours – a bright, burnt orange; a deep petrol blue; a yokey yellow – would become the base palette for the identity, paying homage to the Hull-House social workers' legacy in Chicago and beyond. It recalls the diversity of backgrounds that the colours represent in the map, and that make up the city. The identity is a joyful celebration of the city.

Hull House Nationalities Map, 1985

Photograph from the early stage of the design process
INFORMATION
chicagoarchitecturebiennial.org
Wallpaper* Newsletter
Receive our daily digest of inspiration, escapism and design stories from around the world direct to your inbox.
Harriet Thorpe is a writer, journalist and editor covering architecture, design and culture, with particular interest in sustainability, 20th-century architecture and community. After studying History of Art at the School of Oriental and African Studies (SOAS) and Journalism at City University in London, she developed her interest in architecture working at Wallpaper* magazine and today contributes to Wallpaper*, The World of Interiors and Icon magazine, amongst other titles. She is author of The Sustainable City (2022, Hoxton Mini Press), a book about sustainable architecture in London, and the Modern Cambridge Map (2023, Blue Crow Media), a map of 20th-century architecture in Cambridge, the city where she grew up.
-
 This new Vondom outdoor furniture is a breath of fresh air
This new Vondom outdoor furniture is a breath of fresh airDesigned by architect Jean-Marie Massaud, the ‘Pasadena’ collection takes elegance and comfort outdoors
By Simon Mills
-
 Eight designers to know from Rossana Orlandi Gallery’s Milan Design Week 2025 exhibition
Eight designers to know from Rossana Orlandi Gallery’s Milan Design Week 2025 exhibitionWallpaper’s highlights from the mega-exhibition at Rossana Orlandi Gallery include some of the most compelling names in design today
By Anna Solomon
-
 Nikos Koulis brings a cool wearability to high jewellery
Nikos Koulis brings a cool wearability to high jewelleryNikos Koulis experiments with unusual diamond cuts and modern materials in a new collection, ‘Wish’
By Hannah Silver
-
 We explore Franklin Israel’s lesser-known, progressive, deconstructivist architecture
We explore Franklin Israel’s lesser-known, progressive, deconstructivist architectureFranklin Israel, a progressive Californian architect whose life was cut short in 1996 at the age of 50, is celebrated in a new book that examines his work and legacy
By Michael Webb
-
 A new hilltop California home is rooted in the landscape and celebrates views of nature
A new hilltop California home is rooted in the landscape and celebrates views of natureWOJR's California home House of Horns is a meticulously planned modern villa that seeps into its surrounding landscape through a series of sculptural courtyards
By Jonathan Bell
-
 The Frick Collection's expansion by Selldorf Architects is both surgical and delicate
The Frick Collection's expansion by Selldorf Architects is both surgical and delicateThe New York cultural institution gets a $220 million glow-up
By Stephanie Murg
-
 Remembering architect David M Childs (1941-2025) and his New York skyline legacy
Remembering architect David M Childs (1941-2025) and his New York skyline legacyDavid M Childs, a former chairman of architectural powerhouse SOM, has passed away. We celebrate his professional achievements
By Jonathan Bell
-
 The upcoming Zaha Hadid Architects projects set to transform the horizon
The upcoming Zaha Hadid Architects projects set to transform the horizonA peek at Zaha Hadid Architects’ future projects, which will comprise some of the most innovative and intriguing structures in the world
By Anna Solomon
-
 Frank Lloyd Wright’s last house has finally been built – and you can stay there
Frank Lloyd Wright’s last house has finally been built – and you can stay thereFrank Lloyd Wright’s final residential commission, RiverRock, has come to life. But, constructed 66 years after his death, can it be considered a true ‘Wright’?
By Anna Solomon
-
 Heritage and conservation after the fires: what’s next for Los Angeles?
Heritage and conservation after the fires: what’s next for Los Angeles?In the second instalment of our 'Rebuilding LA' series, we explore a way forward for historical treasures under threat
By Mimi Zeiger
-
 Why this rare Frank Lloyd Wright house is considered one of Chicago’s ‘most endangered’ buildings
Why this rare Frank Lloyd Wright house is considered one of Chicago’s ‘most endangered’ buildingsThe JJ Walser House has sat derelict for six years. But preservationists hope the building will have a vibrant second act
By Anna Fixsen