Raw edges: Melbourne’s Elwood House is an exercise in brick and concrete
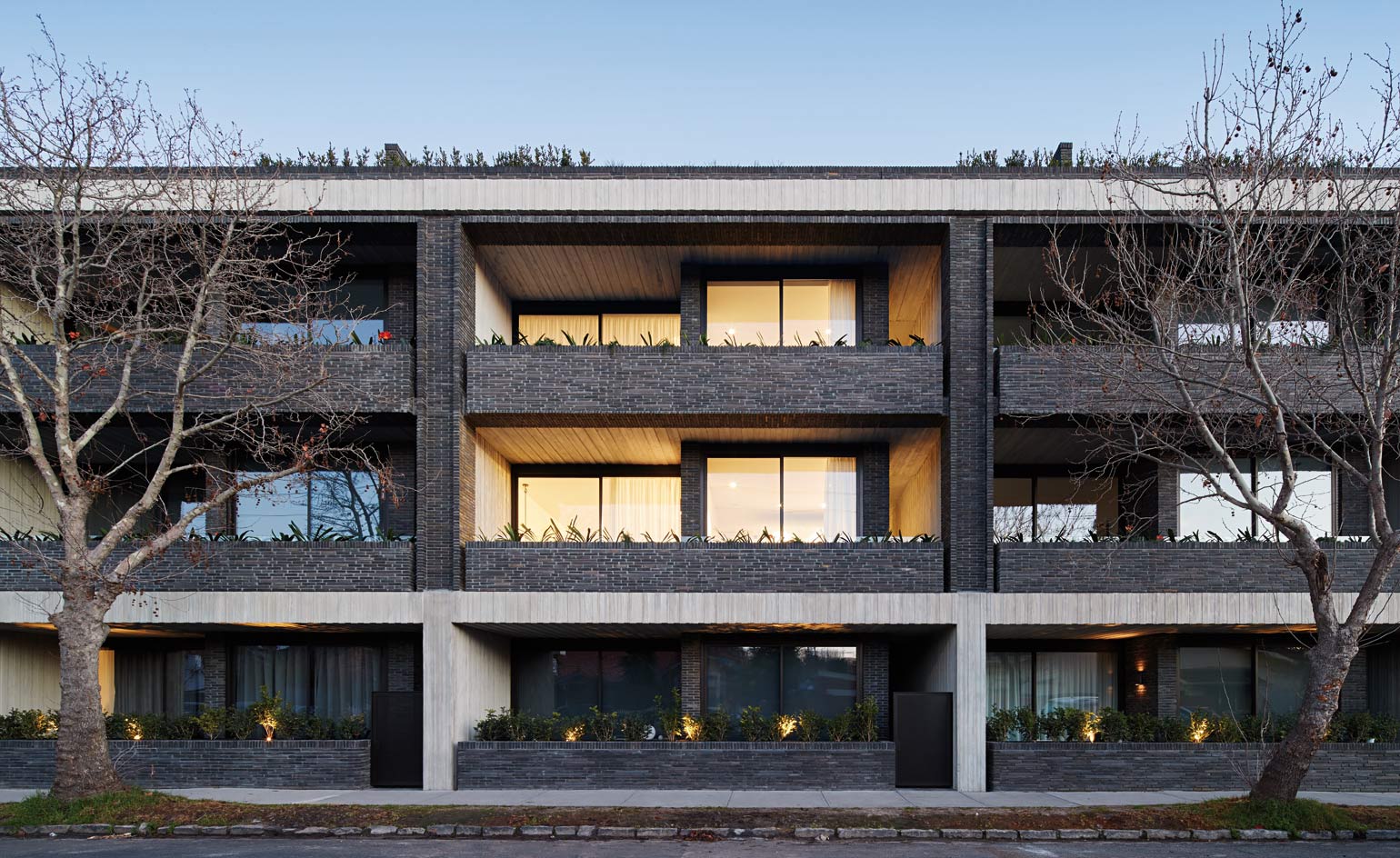
A balanced combination of tactile textures highlights the sensitive approach in this low scale residential project by Woods Bagot. The structure, which sits on the site of an old Retired Service League community hall in Melbourne’s Elwood suburb, consists of a mix of 30 one, two and three bedroom units, designed for Piccolo Developments.
Drawing from the neighbourhood’s urban context, the architects opted for a restrained material palette throughout, working with brick (which references existing nearby buildings) and concrete, a material the practice has been ‘fascinated’ by, for a few years. The blend of board form concrete and modern brick patterning continues both outside and in the apartments, creating a streamlined effect that feels right at home within the surrounding area’s residential vernacular.
Spanning four levels, the development gets plenty of light inside through large windows, balconies and front yards that create breaks in the façade – yet the pièce de résistance, when it comes to natural lighting, is the complex’s striking brick clad central atrium next to the lobby area. All bedrooms open up towards it and its generous scale and a reflective pond within ensure light floods the depth of the floorplates.
Aiming to create a real community, without compromising the residents’ privacy, Woods Bagot designed the units as independent houses, allowing for lots of outdoor space for each residence to 'breathe'. Inside, the apartment interiors were conceived in partnership with Hecker Guthrie, and feature finely crafted joinery element and metal details, which offset the raw materials used throughout.
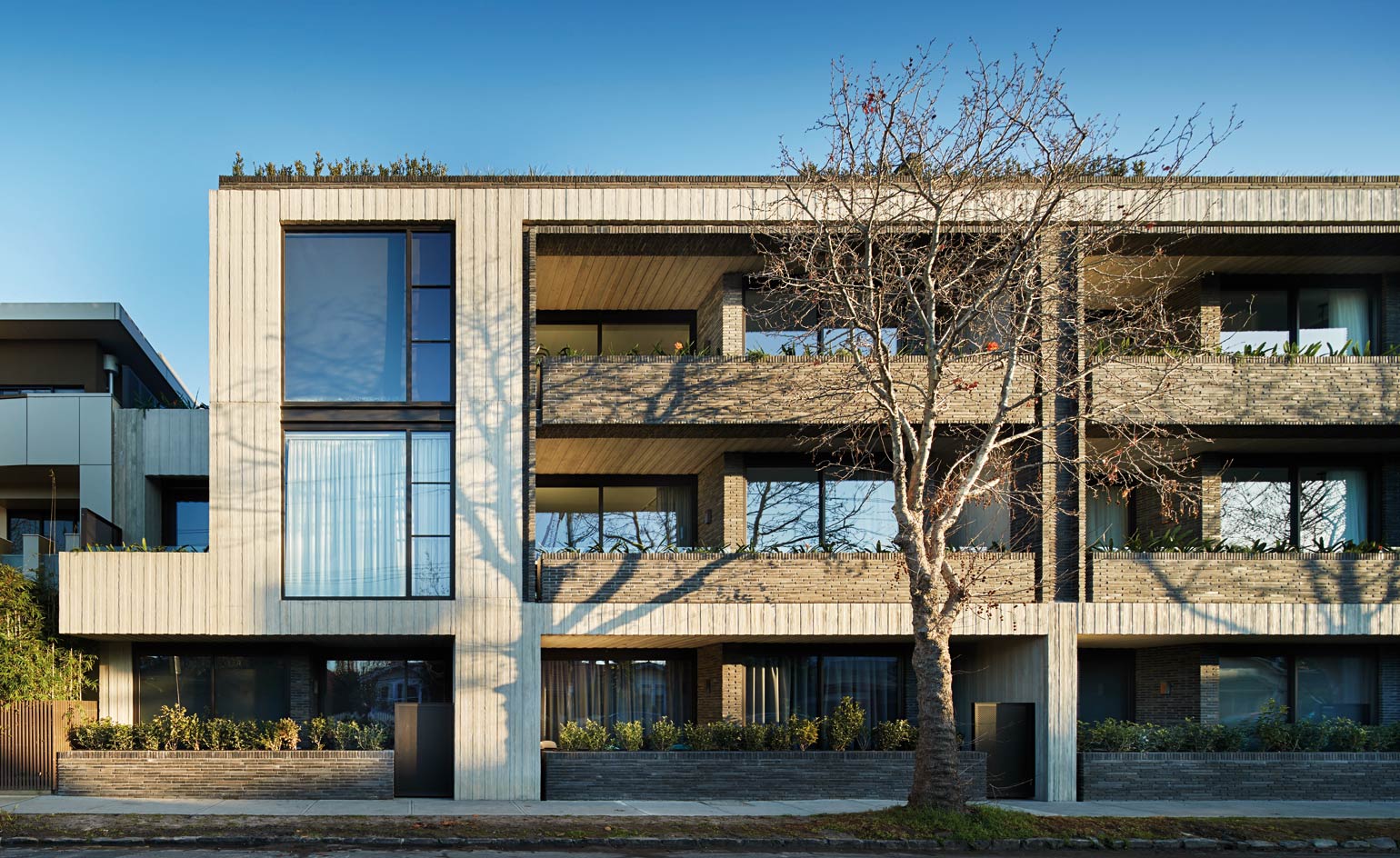
The brick and concrete building houses 30 residences, and sits on the site of an old Retired Service League community hall.
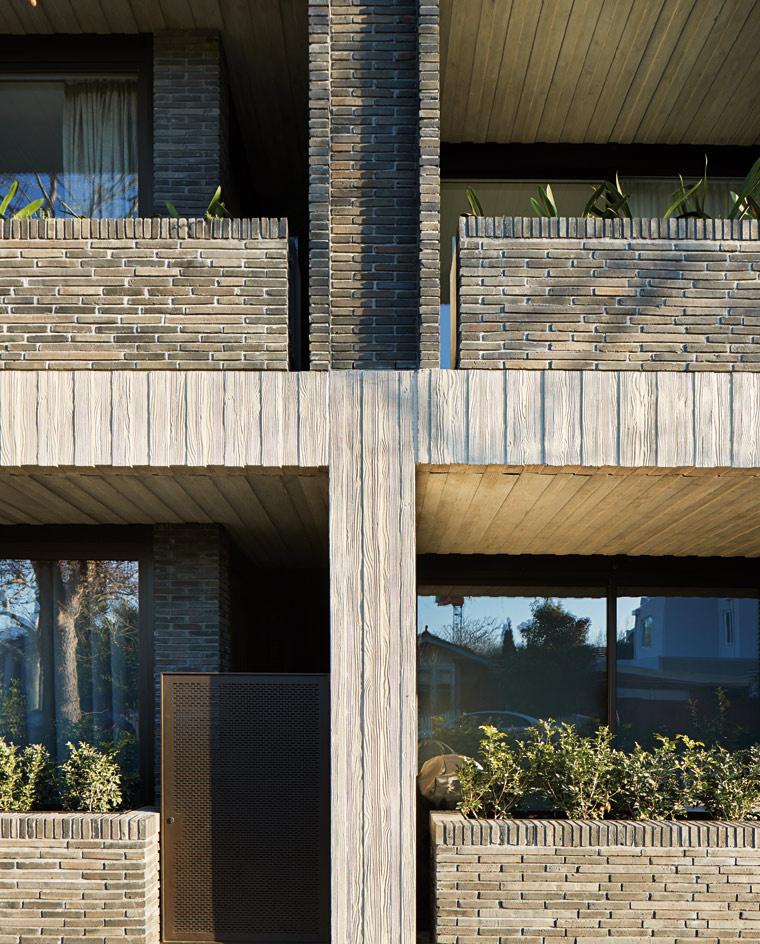
The choice of materials was down to the architects 'fascination' with concrete, and their desire to reference the area's surrounding brick buildings

Light comes into the development via large openings as well as a central brick atrium with a reflective pond.
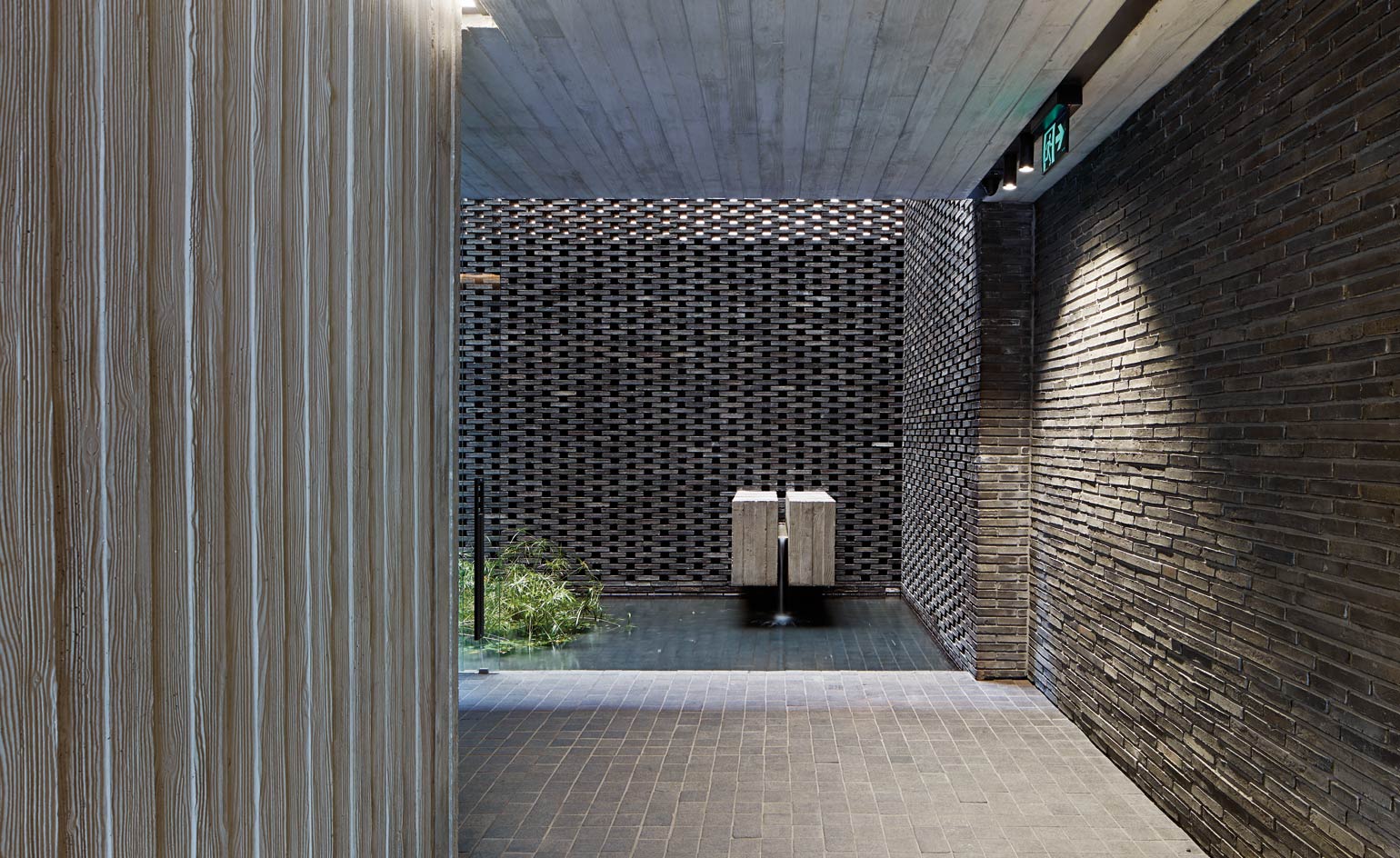
All bedrooms open up towards the atrium, which acts as a giant lightwell to enhance natural light in the units
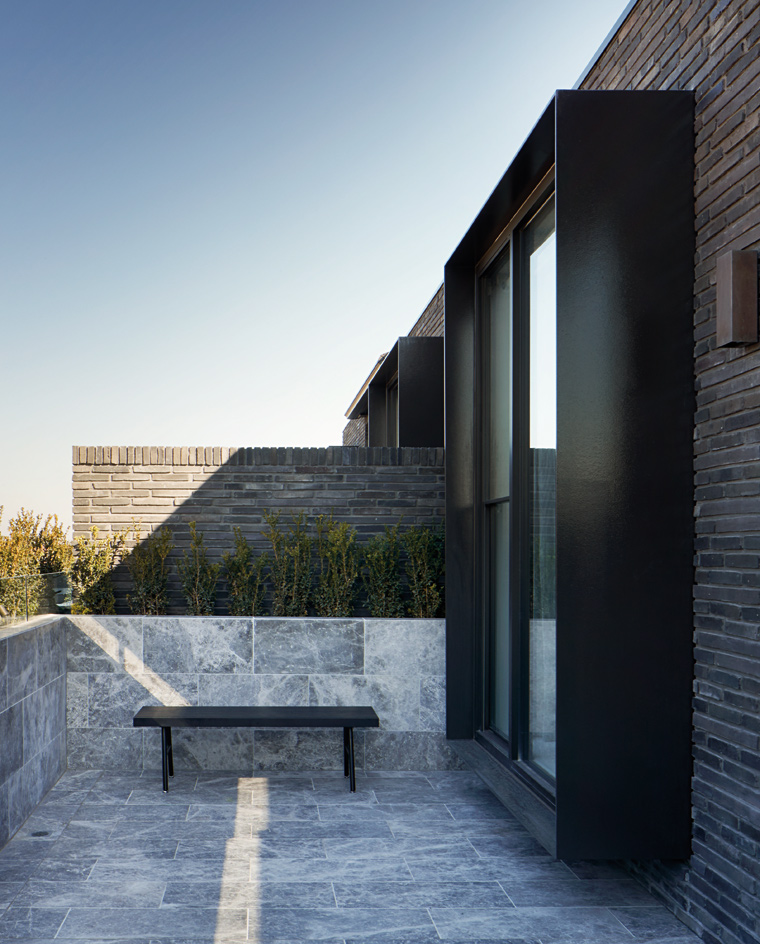
Outdoor space in the form of gardens and balconies has been planned for all units.
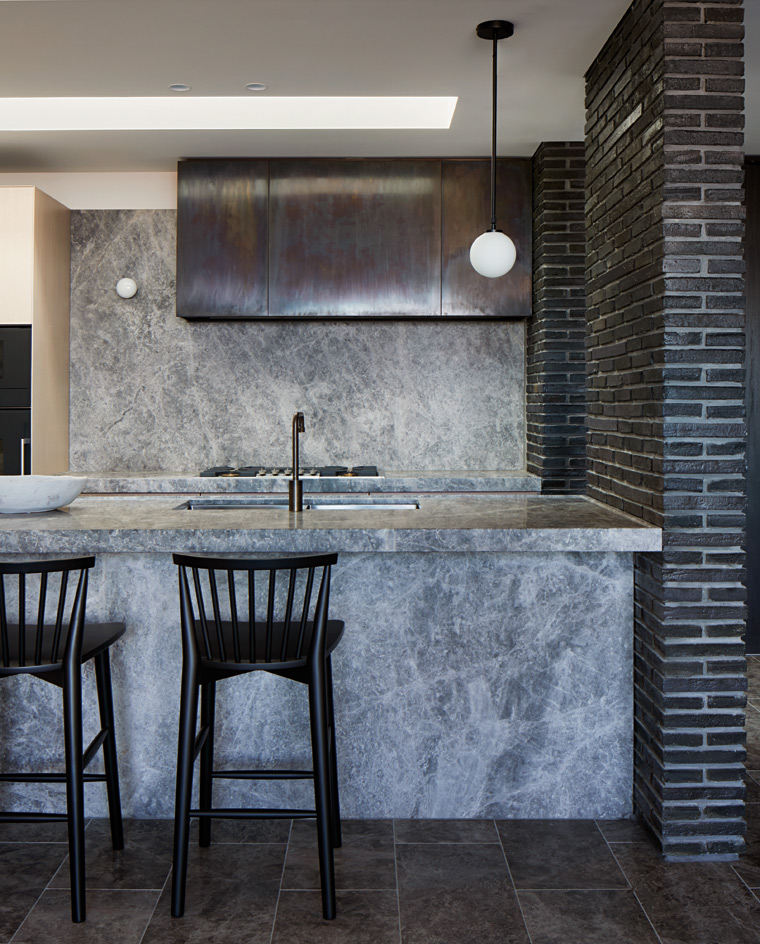
Woods Bagot collaborated with Hecker Guthrie on the Elwood's interiors.
INFORMATION
For more information visit the Woods Bagot website
Wallpaper* Newsletter
Receive our daily digest of inspiration, escapism and design stories from around the world direct to your inbox.
Ellie Stathaki is the Architecture & Environment Director at Wallpaper*. She trained as an architect at the Aristotle University of Thessaloniki in Greece and studied architectural history at the Bartlett in London. Now an established journalist, she has been a member of the Wallpaper* team since 2006, visiting buildings across the globe and interviewing leading architects such as Tadao Ando and Rem Koolhaas. Ellie has also taken part in judging panels, moderated events, curated shows and contributed in books, such as The Contemporary House (Thames & Hudson, 2018), Glenn Sestig Architecture Diary (2020) and House London (2022).
-
 Japan in Milan! See the highlights of Japanese design at Milan Design Week 2025
Japan in Milan! See the highlights of Japanese design at Milan Design Week 2025At Milan Design Week 2025 Japanese craftsmanship was a front runner with an array of projects in the spotlight. Here are some of our highlights
By Danielle Demetriou
-
 Tour the best contemporary tea houses around the world
Tour the best contemporary tea houses around the worldCelebrate the world’s most unique tea houses, from Melbourne to Stockholm, with a new book by Wallpaper’s Léa Teuscher
By Léa Teuscher
-
 ‘Humour is foundational’: artist Ella Kruglyanskaya on painting as a ‘highly questionable’ pursuit
‘Humour is foundational’: artist Ella Kruglyanskaya on painting as a ‘highly questionable’ pursuitElla Kruglyanskaya’s exhibition, ‘Shadows’ at Thomas Dane Gallery, is the first in a series of three this year, with openings in Basel and New York to follow
By Hannah Silver
-
 Australian bathhouse ‘About Time’ bridges softness and brutalism
Australian bathhouse ‘About Time’ bridges softness and brutalism‘About Time’, an Australian bathhouse designed by Goss Studio, balances brutalist architecture and the softness of natural patina in a Japanese-inspired wellness hub
By Ellie Stathaki
-
 The humble glass block shines brightly again in this Melbourne apartment building
The humble glass block shines brightly again in this Melbourne apartment buildingThanks to its striking glass block panels, Splinter Society’s Newburgh Light House in Melbourne turns into a beacon of light at night
By Léa Teuscher
-
 A contemporary retreat hiding in plain sight in Sydney
A contemporary retreat hiding in plain sight in SydneyThis contemporary retreat is set behind an unassuming neo-Georgian façade in the heart of Sydney’s Woollahra Village; a serene home designed by Australian practice Tobias Partners
By Léa Teuscher
-
 Join our world tour of contemporary homes across five continents
Join our world tour of contemporary homes across five continentsWe take a world tour of contemporary homes, exploring case studies of how we live; we make five stops across five continents
By Ellie Stathaki
-
 Who wouldn't want to live in this 'treehouse' in Byron Bay?
Who wouldn't want to live in this 'treehouse' in Byron Bay?A 1980s ‘treehouse’, on the edge of a national park in Byron Bay, is powered by the sun, architectural provenance and a sense of community
By Carli Philips
-
 A modernist Melbourne house gets a contemporary makeover
A modernist Melbourne house gets a contemporary makeoverSilhouette House, a modernist Melbourne house, gets a contemporary makeover by architects Powell & Glenn
By Ellie Stathaki
-
 A suburban house is expanded into two striking interconnected dwellings
A suburban house is expanded into two striking interconnected dwellingsJustin Mallia’s suburban house, a residential puzzle box in Melbourne’s Clifton Hill, interlocks old and new to enhance light, space and efficiency
By Jonathan Bell
-
 Palm Beach Tree House overhauls a cottage in Sydney’s Northern Beaches into a treetop retreat
Palm Beach Tree House overhauls a cottage in Sydney’s Northern Beaches into a treetop retreatSet above the surf, Palm Beach Tree House by Richard Coles Architecture sits in a desirable Northern Beaches suburb, creating a refined home in verdant surroundings
By Jonathan Bell