Tara Gbolade is a sustainability-minded emerging architect to watch
The world is changing, architecture is adapting, and a new wave of young practices in London is emerging. They are armed with bold ideas, digital tools, new studio set ups and innovative design approaches. In our Next Generation series, join us in hailing these exciting studios from the UK capital through an ongoing series of weekly profiles. First in line is Tara Gbolade, the dynamic director of sustainability-minded Gbolade Design Studio.
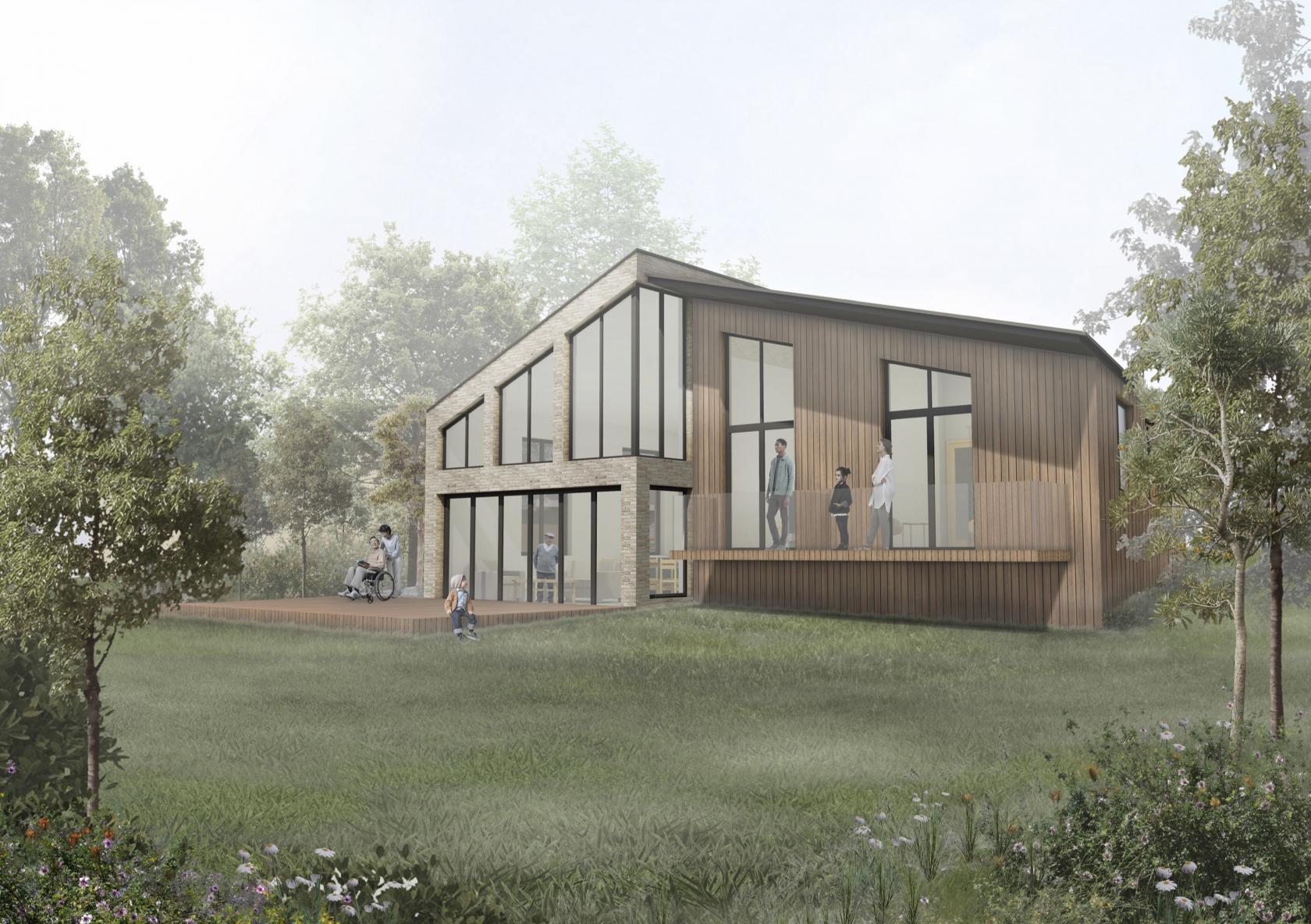
When architect Tara Gbolade set up her studio in South London in 2018, she wanted it to make a difference. Focusing her practice ethos on a ‘design-led, sustainable, innovative and commercially-minded' approach was just the beginning. Pumping into her projects her fresh ideas, dynamism and specialist skills is what makes Gbolade Design Studio's work and energy really stand out. The goal, of course, is no mean feat. ‘[We aim at] making everyday places for people extraordinary,' she explains.
Since its foundation, the young studio has won awards and scooped competition wins, and has been going from strength to strength, even though it's still fairly small in size. What's the secret? ‘We have been specific in choosing clients that align with our ethos,' Gbolade says. ‘We are currently a small core team of five and work collaboratively with other practices and individuals which means we are able to expand and contract our capacity as needed. This has been a critical aspect in our development as a practice so we ensure we can offer the best value to our clients, while keeping the practice nimble and responsive to societal changes – including an impending market uncertainty due to the Covid-19 pandemic – in order to provide innovative and considered responses to our changing societal norms.'
Sustainability sits at the practice's core and Gbolade abides by the Passivhaus standards, which she seeks to apply to her projects in order to produce buildings that are both functional and respectful. She also argues that sustainability is a critical element to embed in projects, right from the start – the studio is issuing a ‘Client Guide To Sustainable Development', which is downloadable from the website, and has aligned itself with the RIBA’s Climate Challenge to meet net zero whole life carbon for new and retrofitted buildings by 2030.

This is not just talk, as Gbolade puts her money where her mouth is. Current and older work includes an ongoing build complex of over 40 residences in West Sussex, which has been designed embedding sustainability principles (environmental and socio-economic), such as a public open space at its heart, which incorporates carbon sequestration through new tree planting; the ‘r-Home’, a self-initiated project designed to create a two-storey home model that responds to the twin challenges of meeting the UK housing need, as well as the high Passivhaus standards; and Tripos Court, a community-minded pavilion for students in Cambridge that is currently in design development. Everything is meticulously researched and presented in a crisp, contemporary aesthetic that offers a tactile, dynamic minimalism.
Projects like these are just the tip of the iceberg though, when it comes to Gbolade's activities. Alongside creating her own designs, as a certified Passivhaus designer, she offers sustainability consultancy to local authority clients, by preparing strategies that set the direction of practical and technical requirements for the environmental, social, and economic aspects for new and existing developments. She currently leads the Harlow & Gilston Garden Town scheme in that respect.
Taking things one step further beyond ‘traditional' building, Gbolade has just launched a new app created by her studio. The Architects' App was designed as a source of information for professionals in all stages of their career, offering a ‘digital library' for best practice guidelines to save young studios' time and support productivity. The range of information is impressive, including from project case studies, to practice models and admin advice on running a studio's day-to-day. ‘I’m most excited about the ‘Sustainability’ section within the app that gives so much information on categories including sustainability case studies, webinars and podcasts, information on energy efficiency and so much more,' she says.
The architect has also partnered up with other committee members to form The Paradigm Network, ‘after noticing a distinct lack of diversity (ethnic diversity) in architecture,' she says. ‘Forty per cent of Londoners are from a BAME background, yet only 1.2 per cent of the built environment is reflective of this number.' This professional network aims to champion Black and Asian representation within the built environment, also running activities such as industry-related workshops, events and networking opportunities. Bridging a desire to lead change with action and pragmatic designs and architecture, there is no doubt that this emerging studio is one to watch.
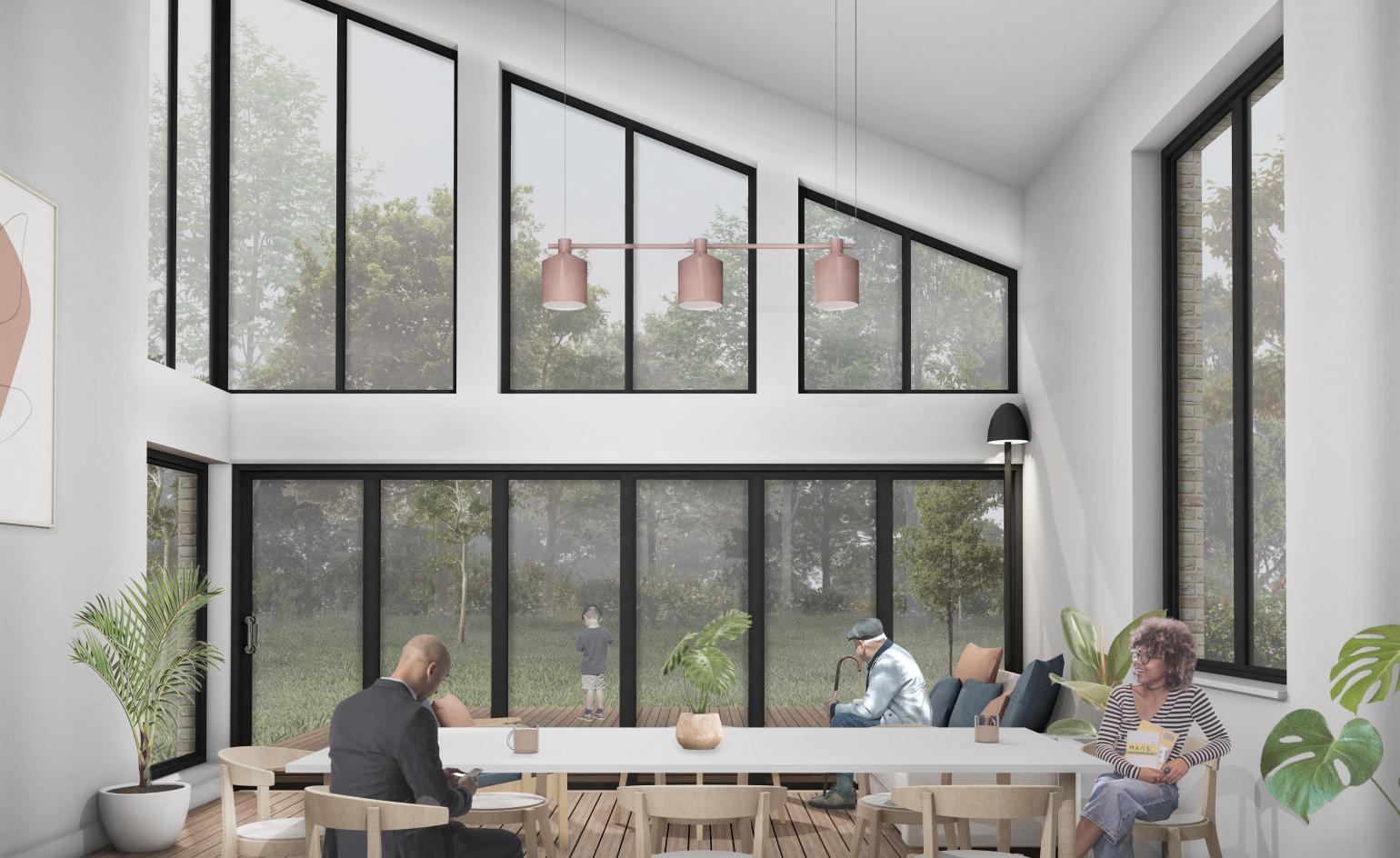
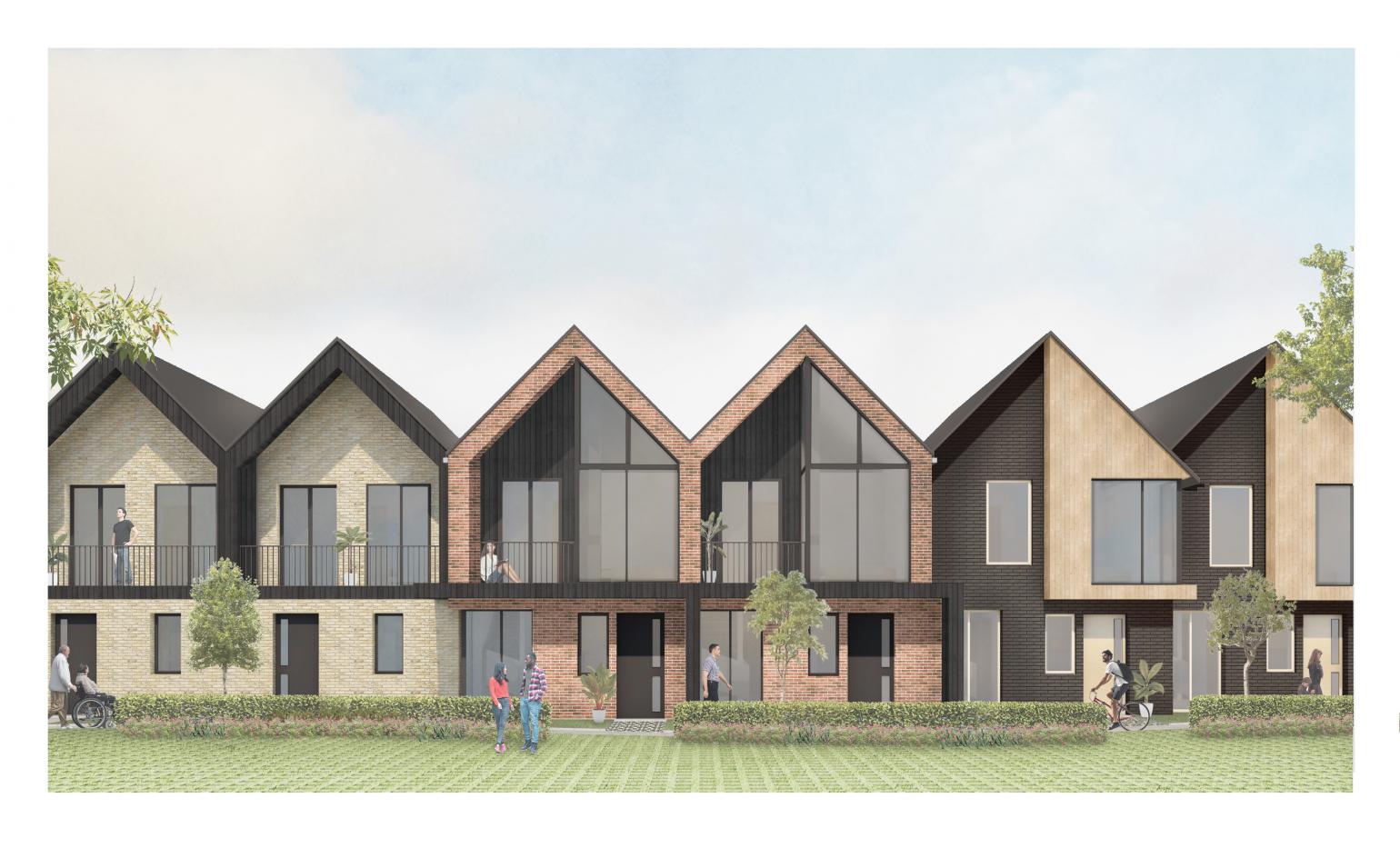
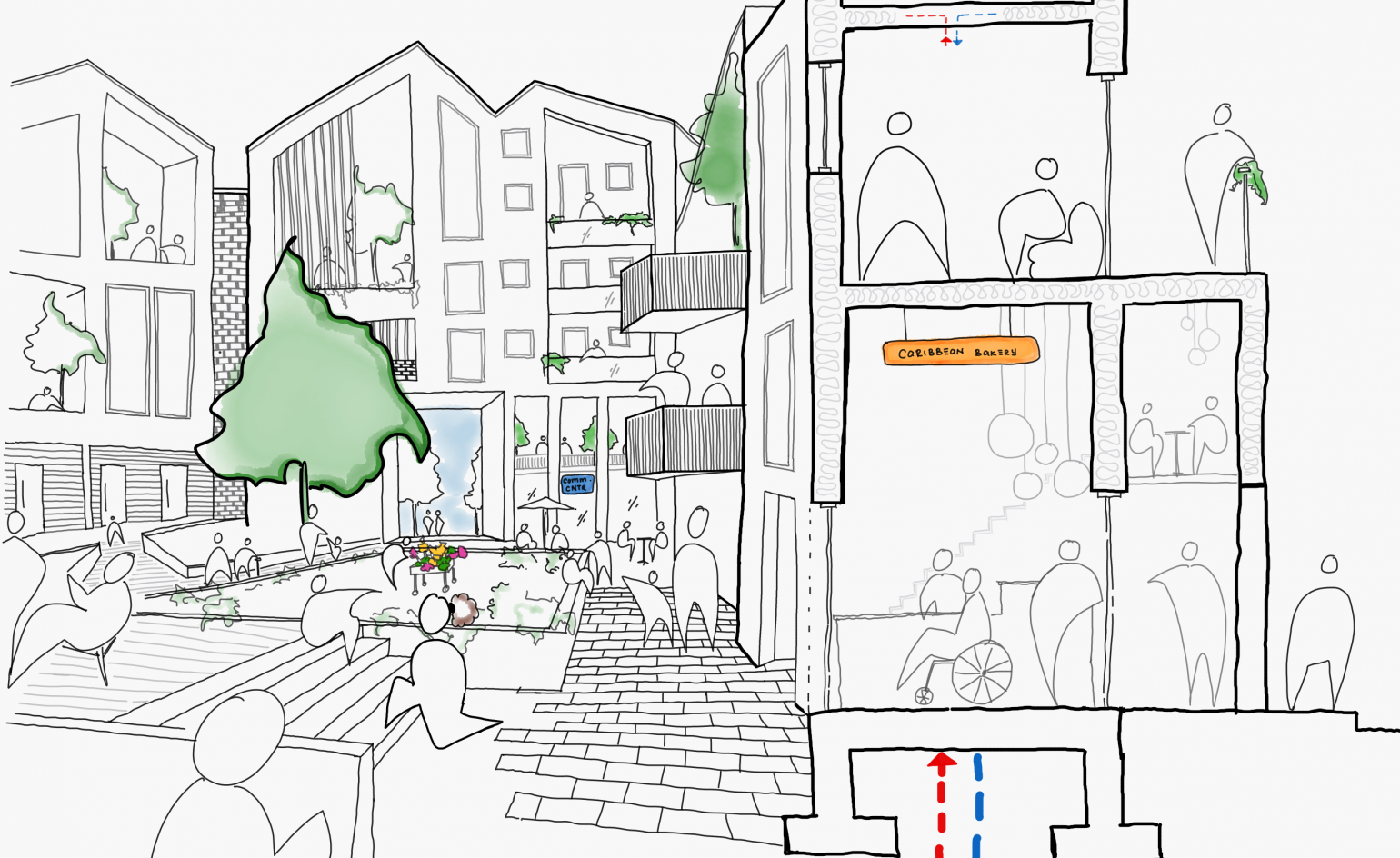
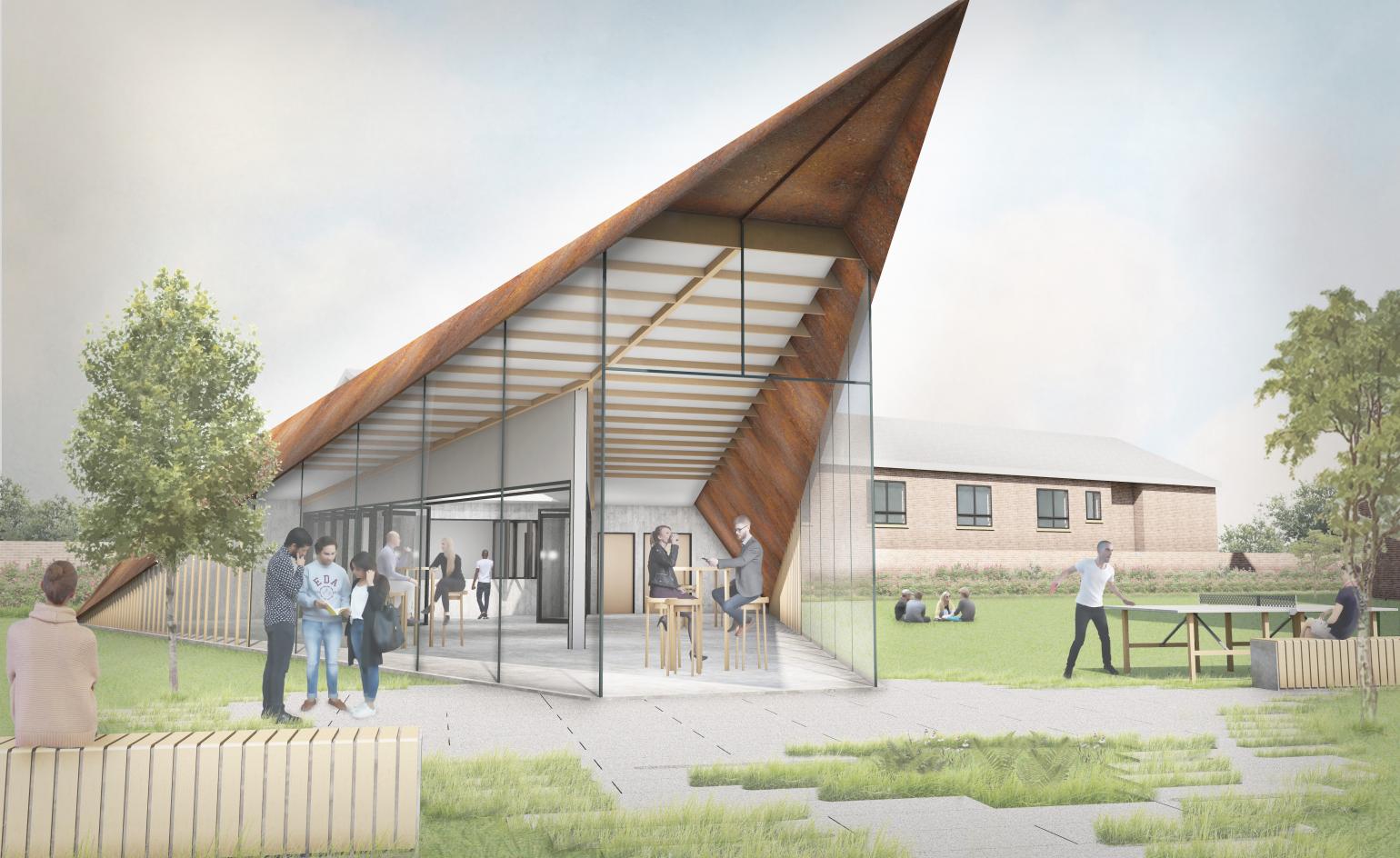
INFORMATION
gboladedesignstudio.com; paradigmnetwork.co.uk
Wallpaper* Newsletter
Receive our daily digest of inspiration, escapism and design stories from around the world direct to your inbox.
Ellie Stathaki is the Architecture & Environment Director at Wallpaper*. She trained as an architect at the Aristotle University of Thessaloniki in Greece and studied architectural history at the Bartlett in London. Now an established journalist, she has been a member of the Wallpaper* team since 2006, visiting buildings across the globe and interviewing leading architects such as Tadao Ando and Rem Koolhaas. Ellie has also taken part in judging panels, moderated events, curated shows and contributed in books, such as The Contemporary House (Thames & Hudson, 2018), Glenn Sestig Architecture Diary (2020) and House London (2022).
-
 Put these emerging artists on your radar
Put these emerging artists on your radarThis crop of six new talents is poised to shake up the art world. Get to know them now
By Tianna Williams
-
 Dining at Pyrá feels like a Mediterranean kiss on both cheeks
Dining at Pyrá feels like a Mediterranean kiss on both cheeksDesigned by House of Dré, this Lonsdale Road addition dishes up an enticing fusion of Greek and Spanish cooking
By Sofia de la Cruz
-
 Creased, crumpled: S/S 2025 menswear is about clothes that have ‘lived a life’
Creased, crumpled: S/S 2025 menswear is about clothes that have ‘lived a life’The S/S 2025 menswear collections see designers embrace the creased and the crumpled, conjuring a mood of laidback languor that ran through the season – captured here by photographer Steve Harnacke and stylist Nicola Neri for Wallpaper*
By Jack Moss
-
 An octogenarian’s north London home is bold with utilitarian authenticity
An octogenarian’s north London home is bold with utilitarian authenticityWoodbury residence is a north London home by Of Architecture, inspired by 20th-century design and rooted in functionality
By Tianna Williams
-
 What is DeafSpace and how can it enhance architecture for everyone?
What is DeafSpace and how can it enhance architecture for everyone?DeafSpace learnings can help create profoundly sense-centric architecture; why shouldn't groundbreaking designs also be inclusive?
By Teshome Douglas-Campbell
-
 The dream of the flat-pack home continues with this elegant modular cabin design from Koto
The dream of the flat-pack home continues with this elegant modular cabin design from KotoThe Niwa modular cabin series by UK-based Koto architects offers a range of elegant retreats, designed for easy installation and a variety of uses
By Jonathan Bell
-
 Are Derwent London's new lounges the future of workspace?
Are Derwent London's new lounges the future of workspace?Property developer Derwent London’s new lounges – created for tenants of its offices – work harder to promote community and connection for their users
By Emily Wright
-
 Showing off its gargoyles and curves, The Gradel Quadrangles opens in Oxford
Showing off its gargoyles and curves, The Gradel Quadrangles opens in OxfordThe Gradel Quadrangles, designed by David Kohn Architects, brings a touch of playfulness to Oxford through a modern interpretation of historical architecture
By Shawn Adams
-
 A Norfolk bungalow has been transformed through a deft sculptural remodelling
A Norfolk bungalow has been transformed through a deft sculptural remodellingNorth Sea East Wood is the radical overhaul of a Norfolk bungalow, designed to open up the property to sea and garden views
By Jonathan Bell
-
 A new concrete extension opens up this Stoke Newington house to its garden
A new concrete extension opens up this Stoke Newington house to its gardenArchitects Bindloss Dawes' concrete extension has brought a considered material palette to this elegant Victorian family house
By Jonathan Bell
-
 A former garage is transformed into a compact but multifunctional space
A former garage is transformed into a compact but multifunctional spaceA multifunctional, compact house by Francesco Pierazzi is created through a unique spatial arrangement in the heart of the Surrey countryside
By Jonathan Bell