English National Ballet spins into a new glass box in east London
Glenn Howells Architects has designed the new glass-and-concrete home for the English National Ballet in London City Island, in the UK capital's east, inspired by industrial spaces and warehouses
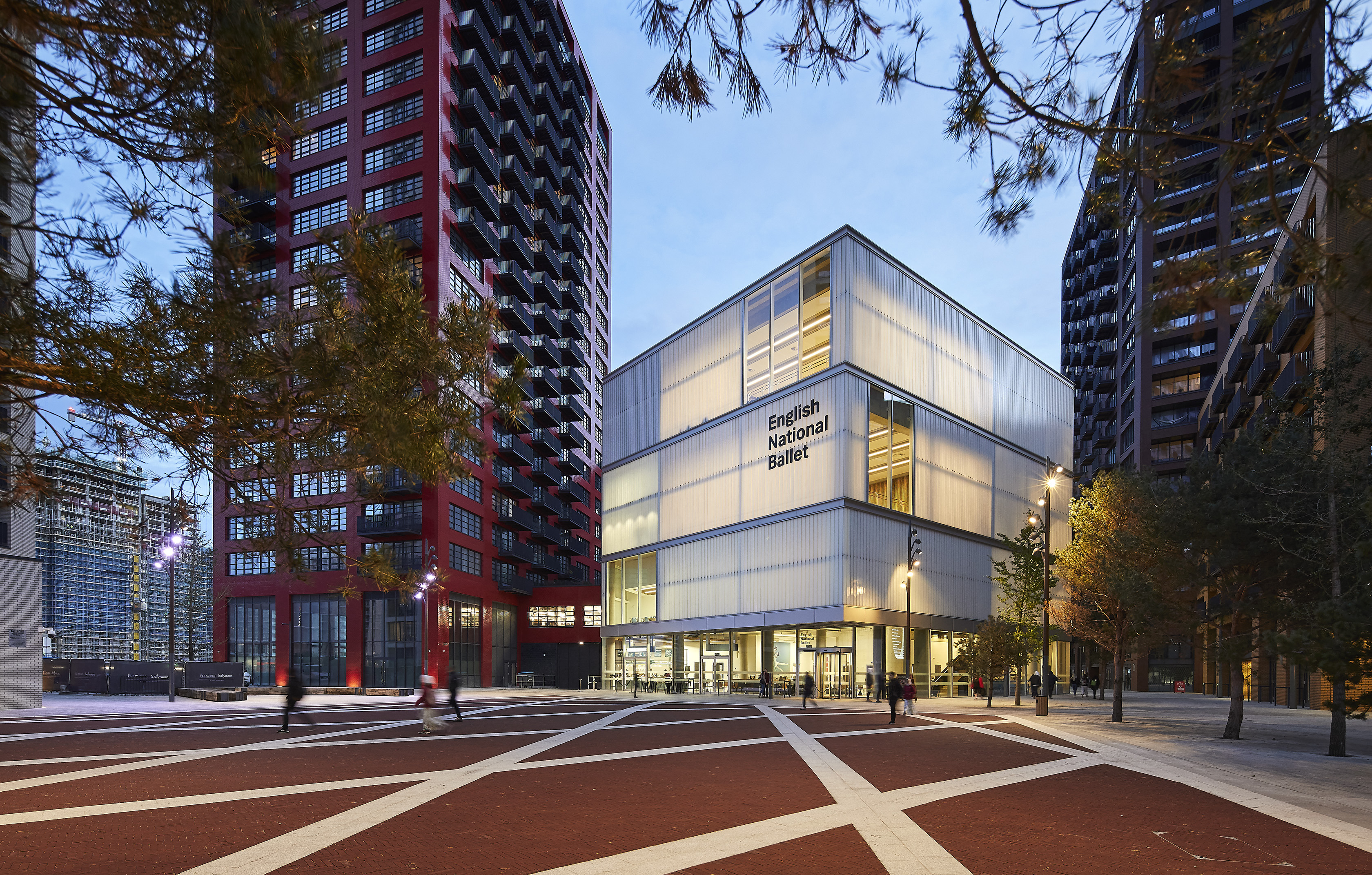
English National Ballet’s 70 dancers and 50 staff have relocated from a Victorian mews in Kensington to a £36m translucent box in east London.
The five-storey, 93,000 sq ft structure is one of a cluster of new blocks by Glenn Howells Architects. Together, they make up Hopewell Square, which sits on London City Island, a peninsula on the Thames reached via Ramboll’s red footbridge from Canning Town station.
GHA director Dan Mulligan says of the interior: ‘We wanted it to have the feel of a converted warehouse – lean, raw and industrialised.' Hence the liberal use of concrete. ‘We love the fact that concrete has tonnes of personality,' he adds. Meanwhile the translucency is achieved with big sheets of extra-white industrialised glass.
On the ground floor is a reception area and café, which is open to the public, and a production studio complete with fly tower and bleacher seating that packs away. Zigzagging up the building is a wide staircase of sheet metal with a timber floor and hand rail, and a strip of lighting running along underside.
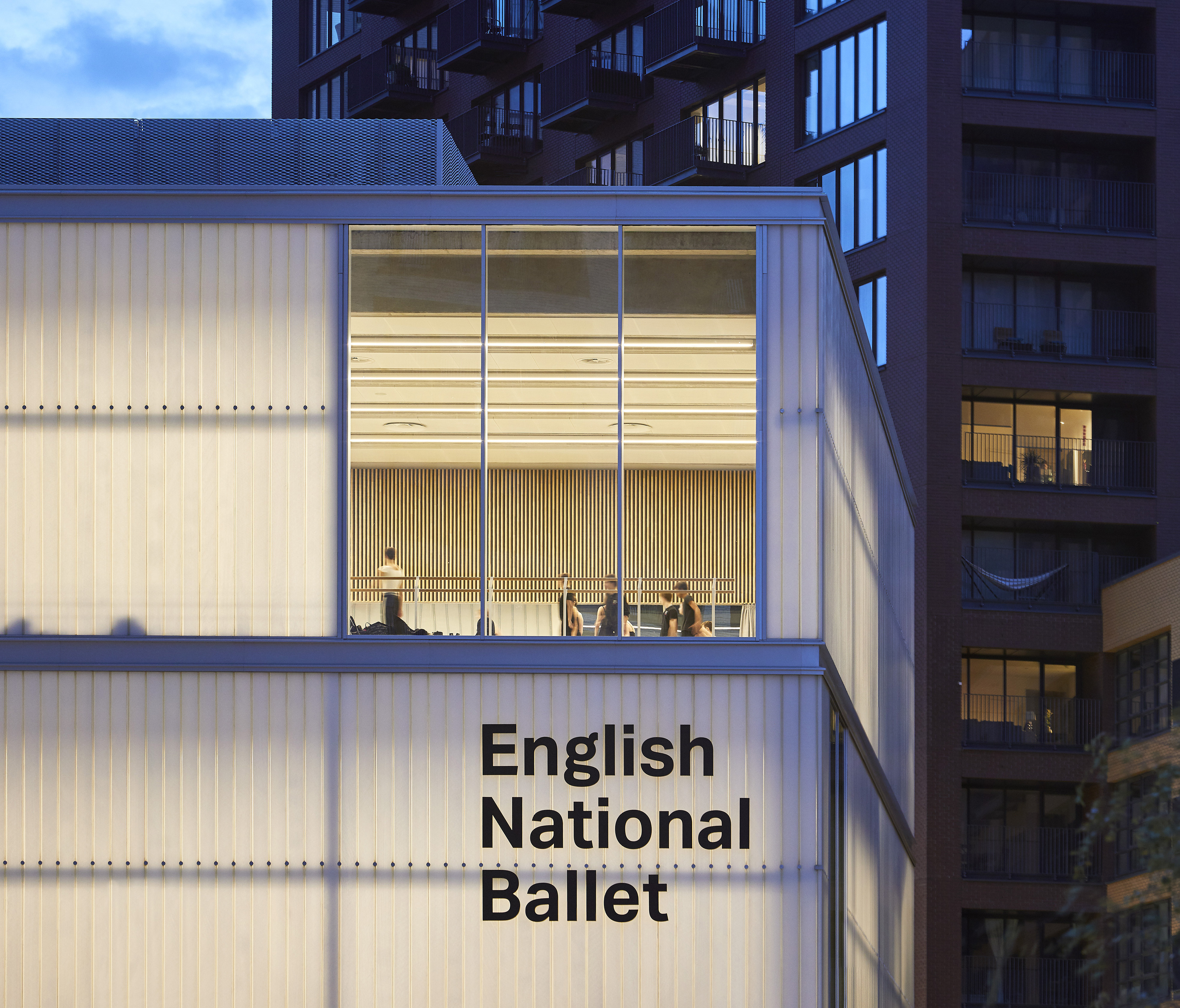
Upstairs houses seven full-sized rehearsal rooms (with ceilings high enough to perform a lift), a room with rush matting on the floor where dancers do their stretching, a gym and costume workshop four times the size of the old one.
In ENB’s previous home, many of these facilities were either not fit for purpose or off-site. That includes the English National Ballet School, which has moved into the top two floors. Some of these spaces can be rented out to bring in extra income.
Mulligan and his team visited dance institutions around the world to glean ideas. Hence the pigeon holes in the studios where dancers can store belongings, and the internal windows which give the building’s users views into rehearsals.
The ENB, which marks its 70th anniversary this year, is not the only arts organisation on the peninsula. It will be joined by Nicholas Hare Architects’ new home for London Film School.
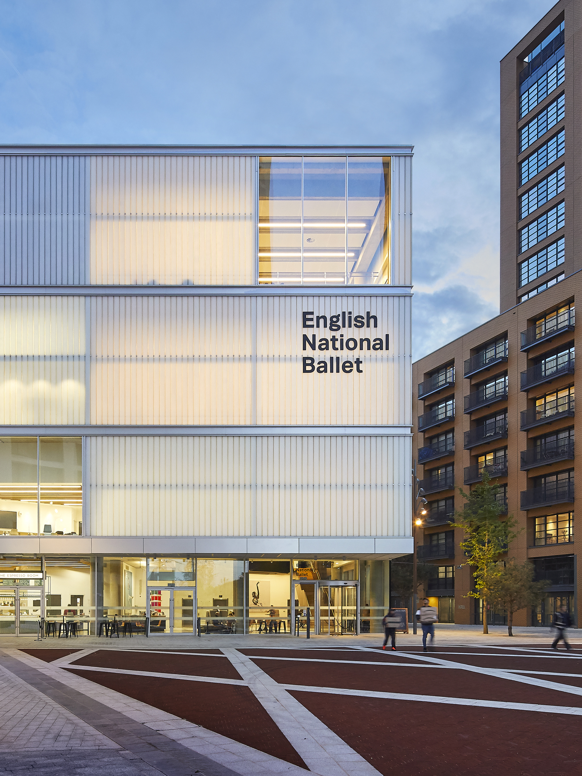
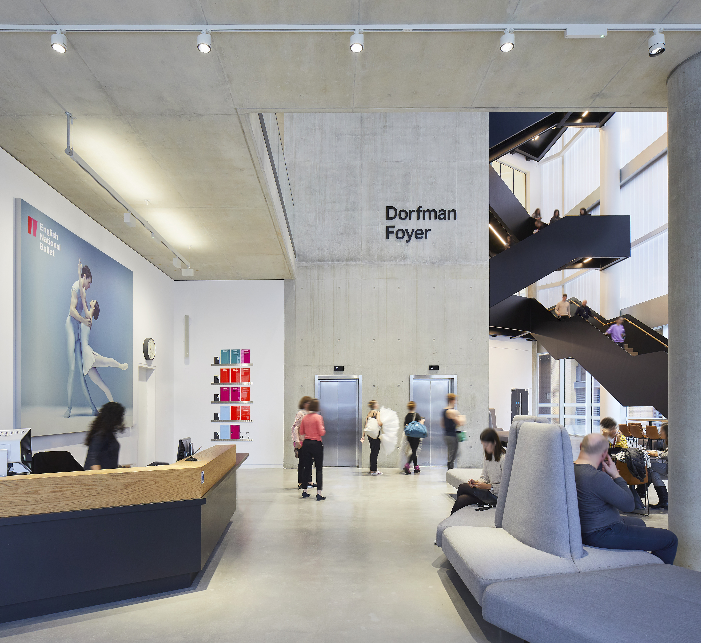
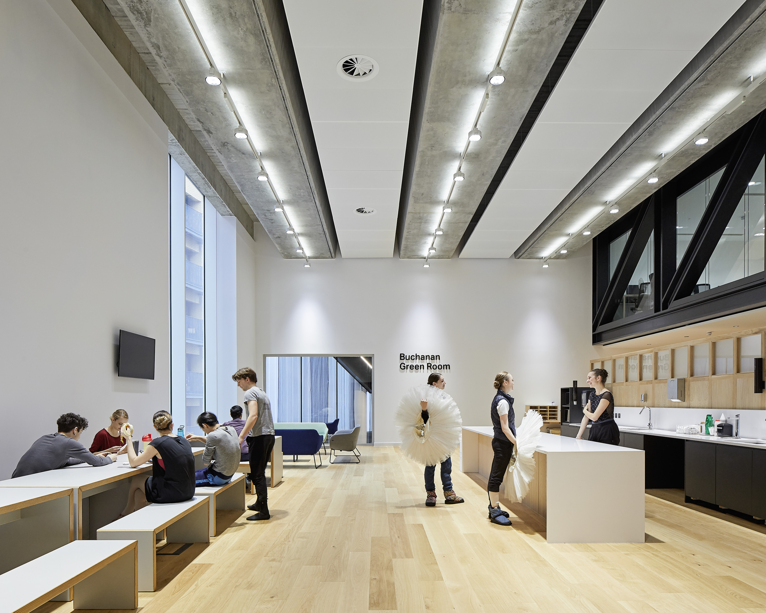
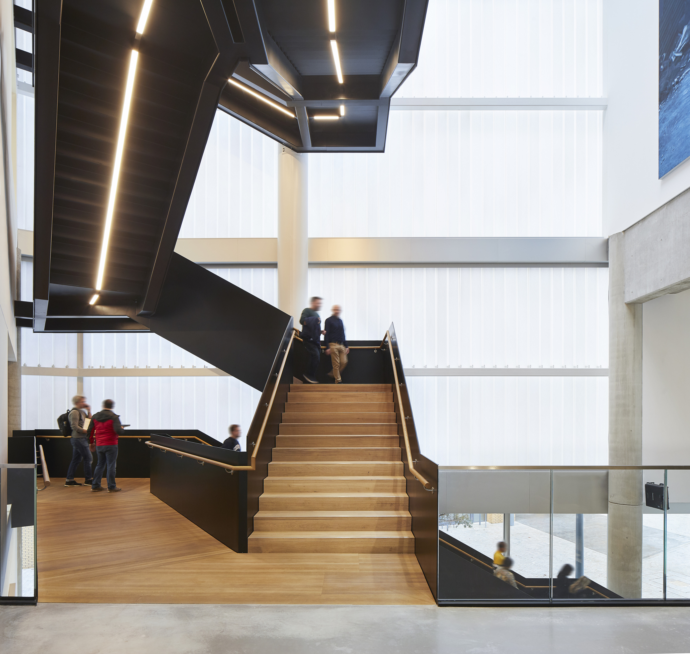
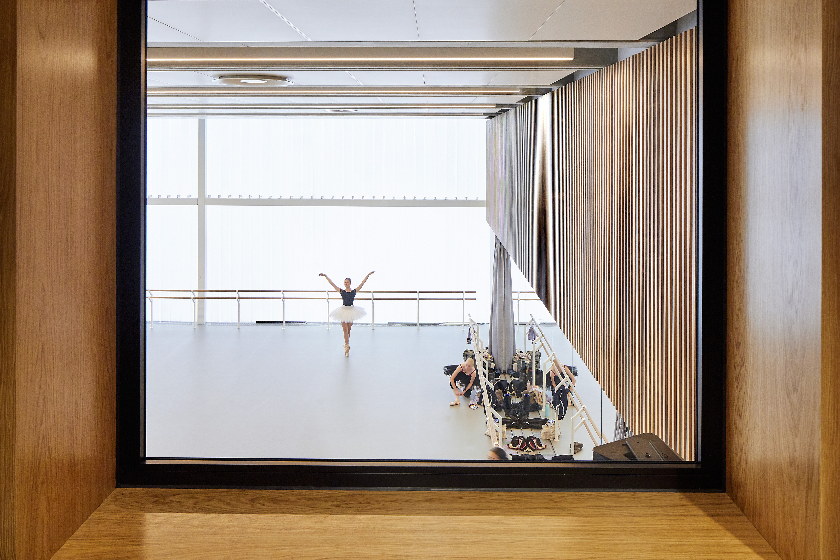
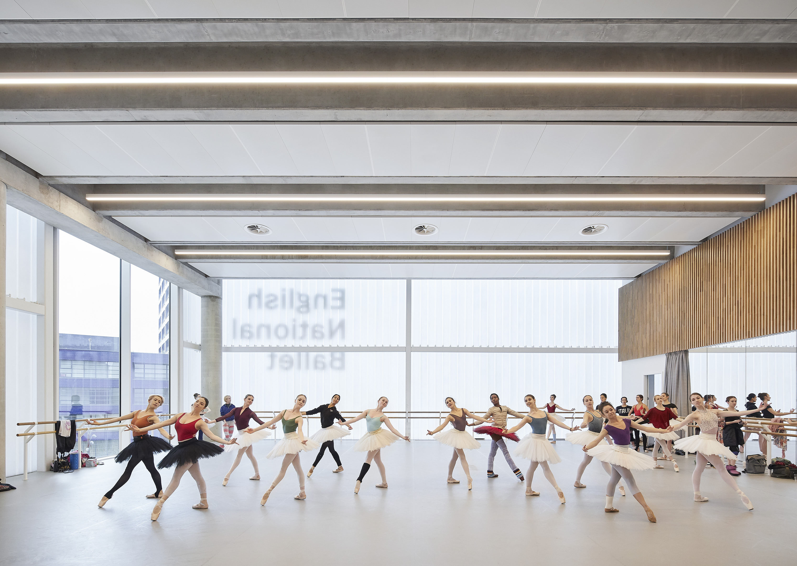
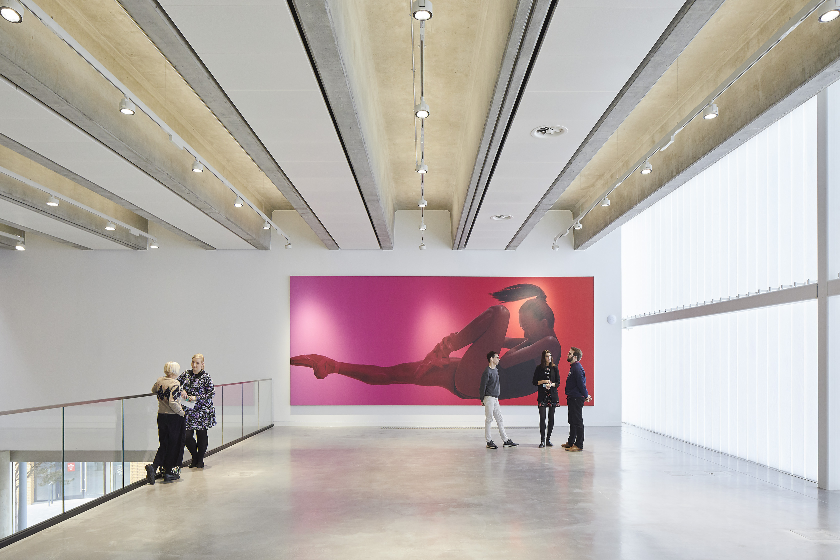
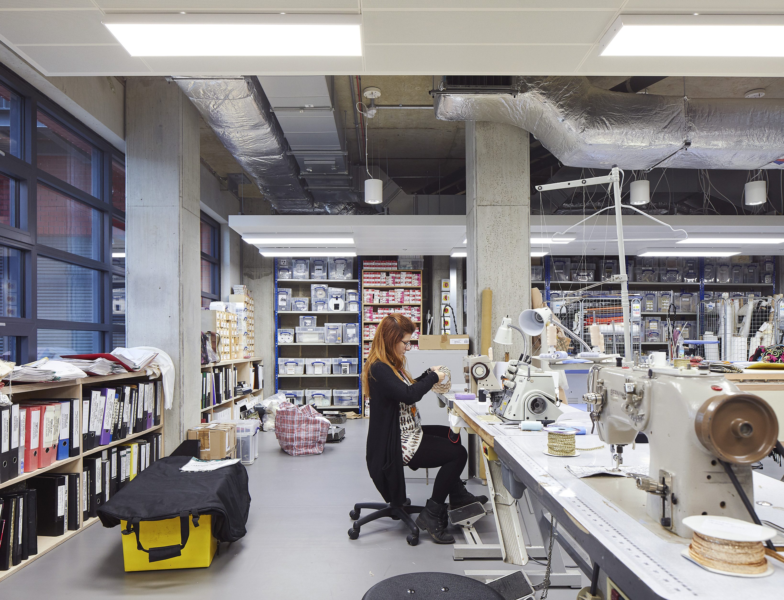
INFORMATION
Receive our daily digest of inspiration, escapism and design stories from around the world direct to your inbox.
Clare Dowdy is a London-based freelance design and architecture journalist who has written for titles including Wallpaper*, BBC, Monocle and the Financial Times. She’s the author of ‘Made In London: From Workshops to Factories’ and co-author of ‘Made in Ibiza: A Journey into the Creative Heart of the White Island’.
-
 Brompton splices power with lightness in the new Electric T Line, a featherweight e-bike
Brompton splices power with lightness in the new Electric T Line, a featherweight e-bikeThe cult of Brompton will garner many new recruits thanks to the ultra-sophisticated, titanium-framed Electric T Line, announced today
-
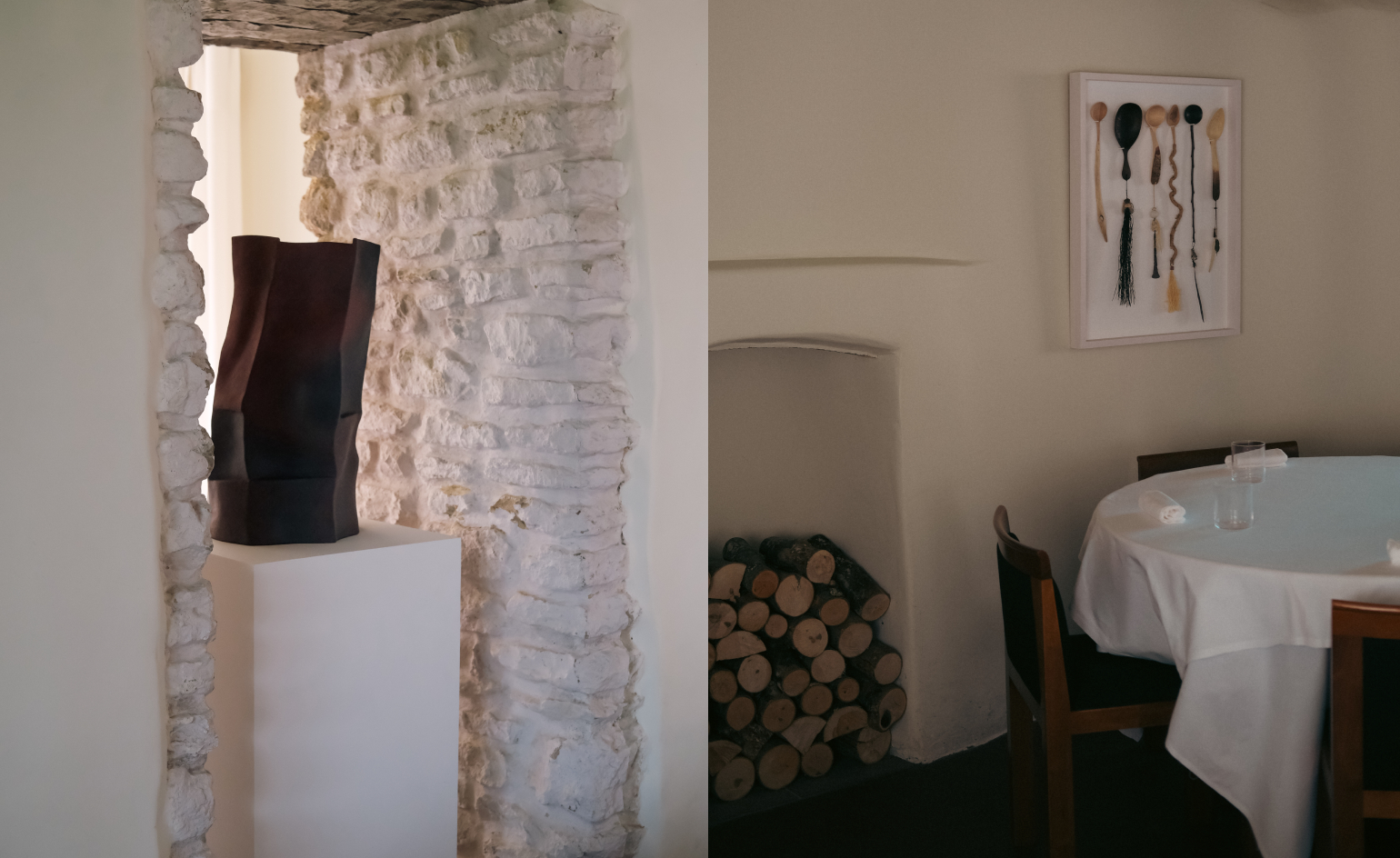 Somerset restaurant Osip sets the table for a different kind of art show
Somerset restaurant Osip sets the table for a different kind of art showChef Merlin Labron-Johnson’s Michelin-starred restaurant hosts an artist-in-residence exhibition exploring form, materiality and the poetics of place
-
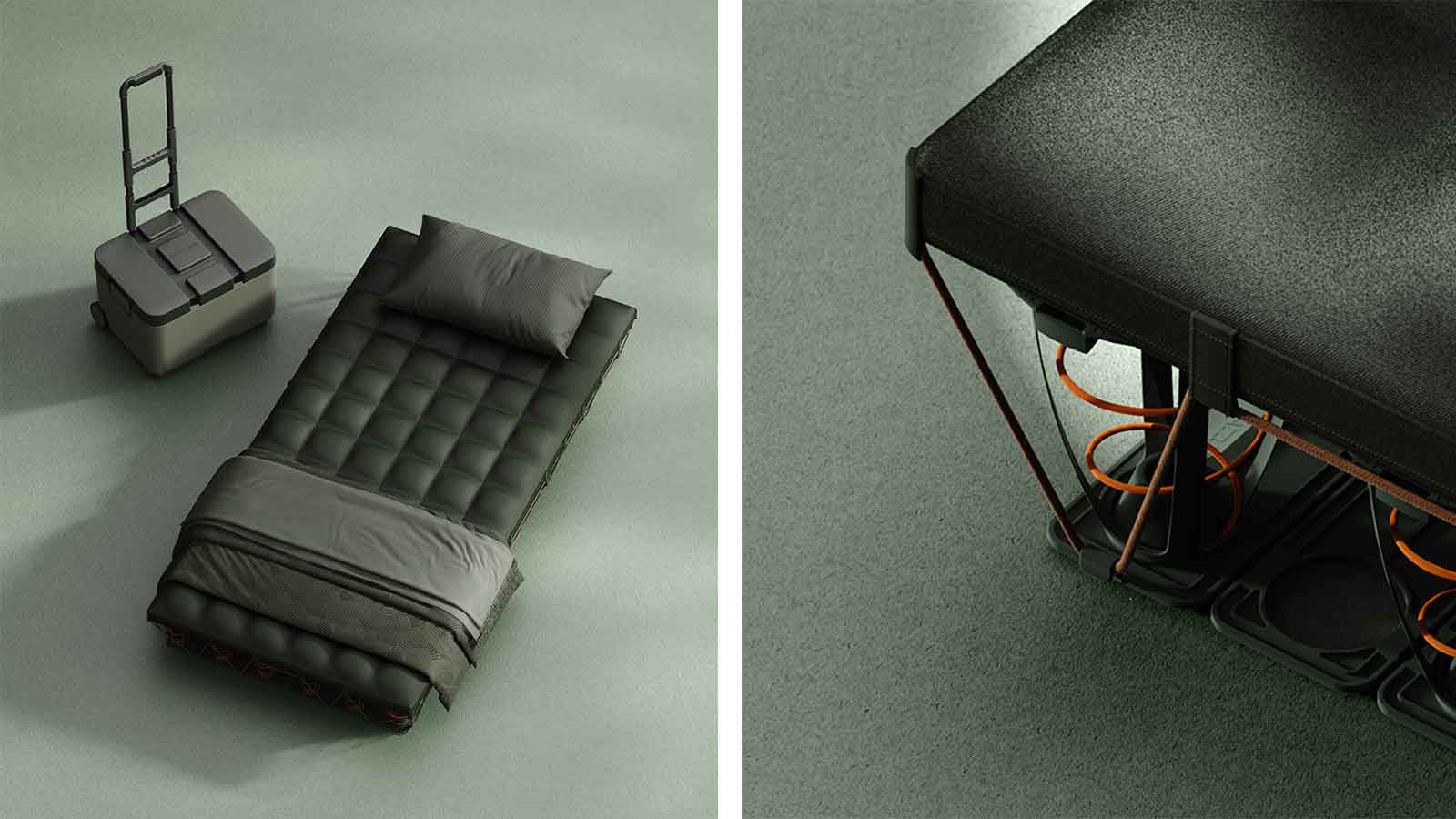 This new foam-free camping mattress by Layer and Mazzu combines comfort and portability
This new foam-free camping mattress by Layer and Mazzu combines comfort and portabilityLayer join forces with sleep start-up Mazzu on a revolutionary foam-free camping mattress
-
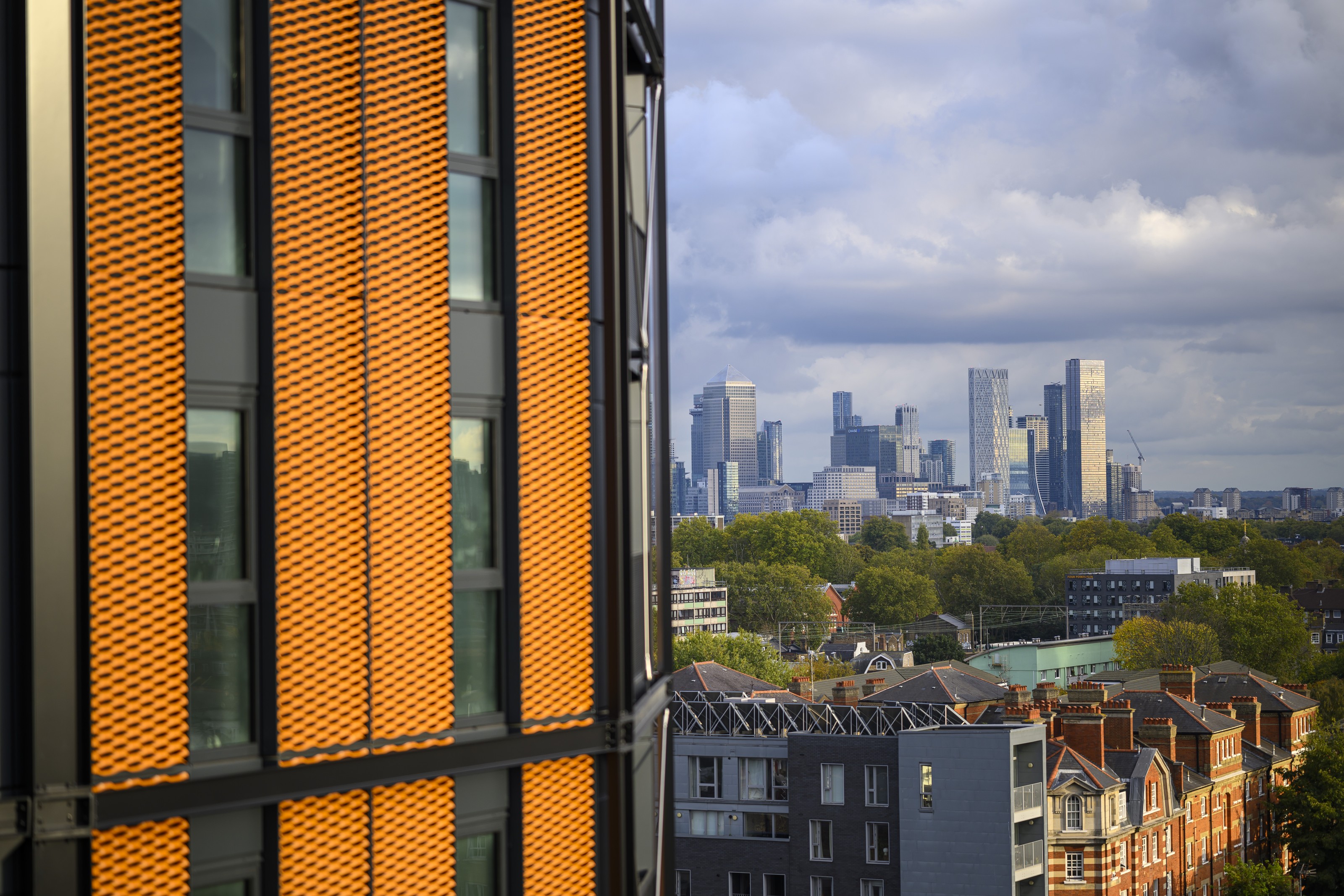 Join us on a first look inside Regent’s View, the revamped canalside gasholder project in London
Join us on a first look inside Regent’s View, the revamped canalside gasholder project in LondonRegent's View, the RSHP-designed development for St William, situated on a former gasholder site on a canal in east London, has just completed its first phase
-
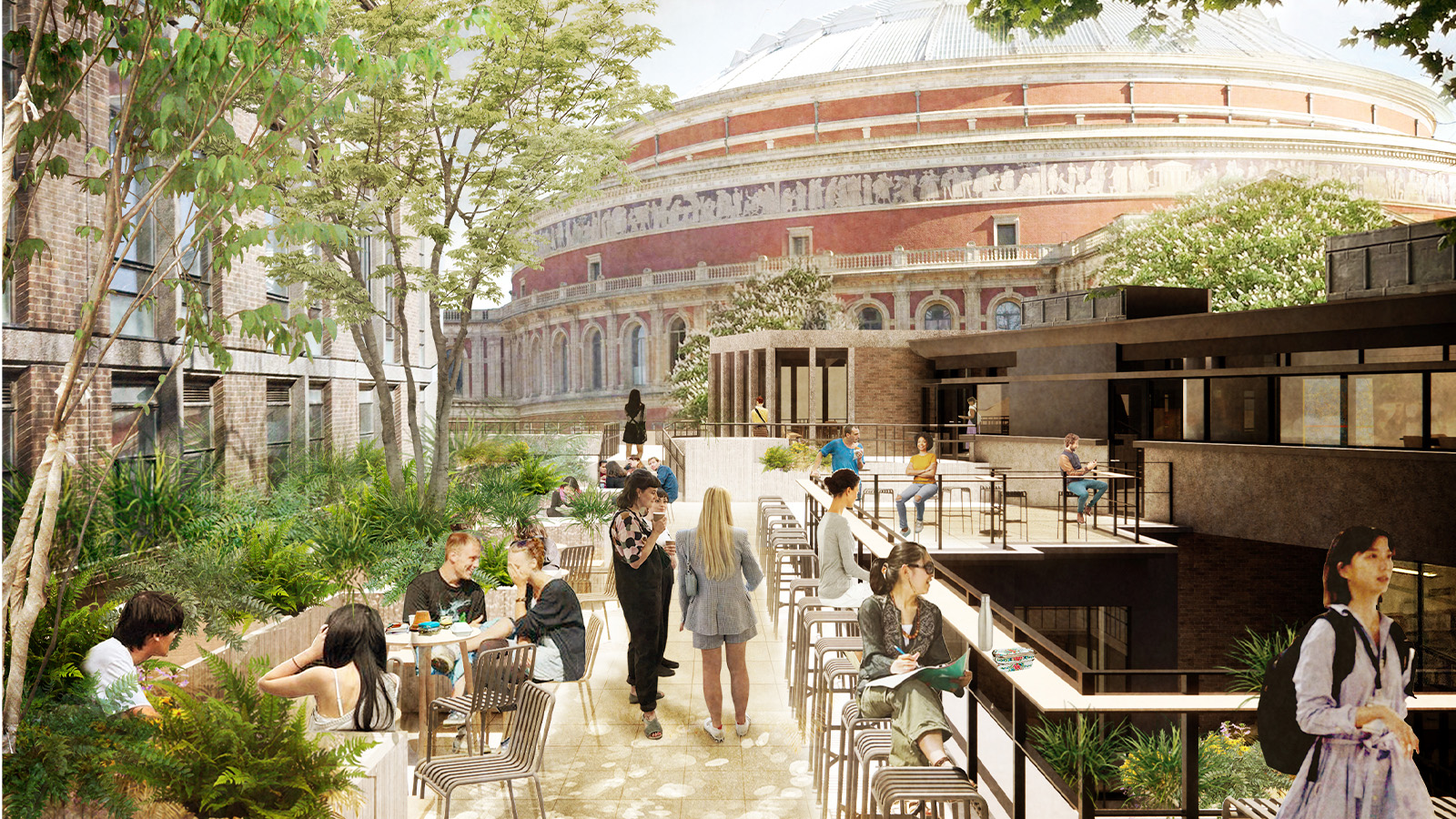 The Royal College of Art has announced plans for renewal of its Kensington campus
The Royal College of Art has announced plans for renewal of its Kensington campusThe Royal College of Art project, led by Witherford Watson Mann Architects, includes the revitalisation of the Darwin Building and more, in the hopes of establishing an open and future-facing place of creativity
-
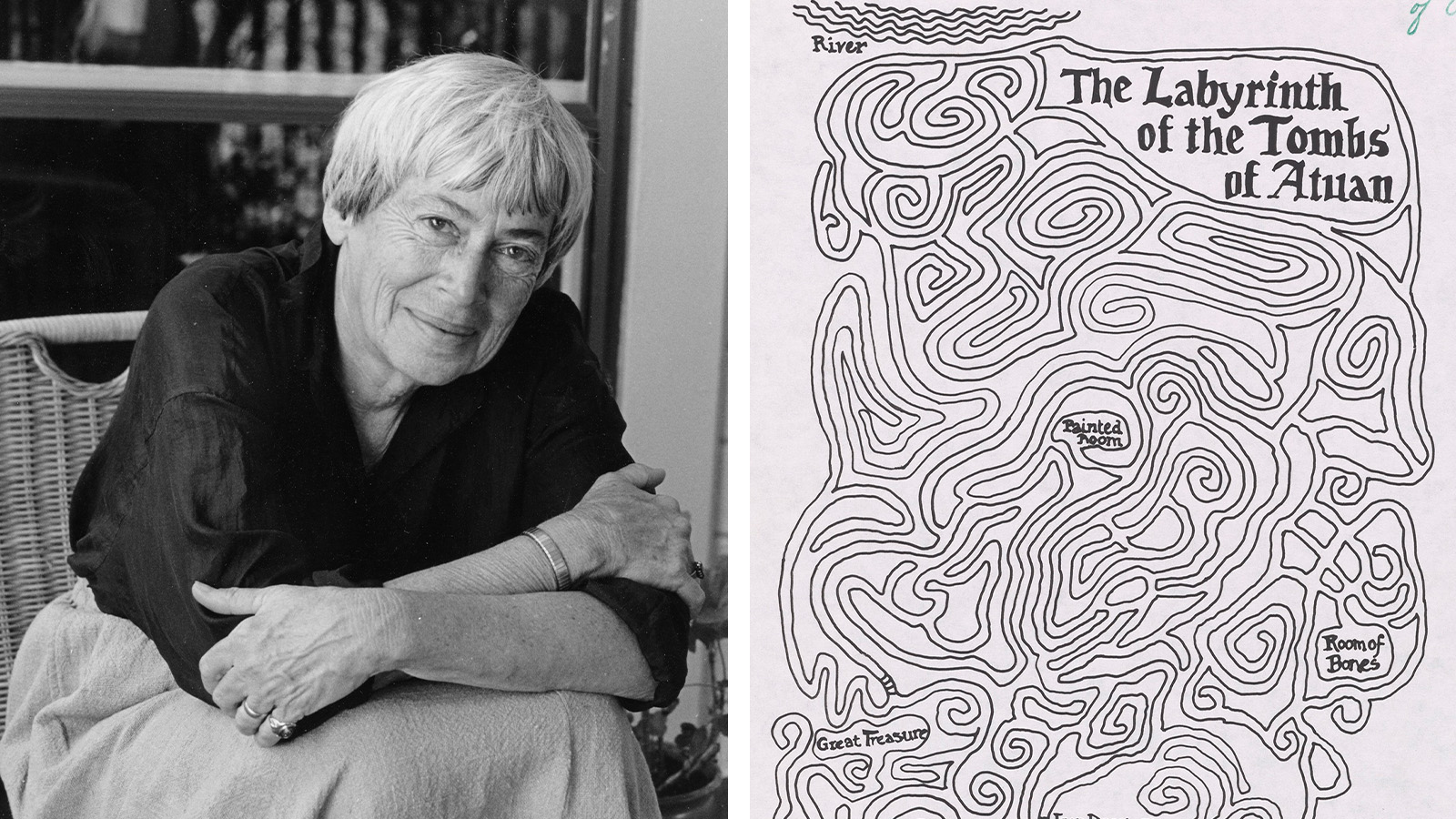 Ursula K Le Guin’s maps of imaginary worlds are charted in a new exhibition
Ursula K Le Guin’s maps of imaginary worlds are charted in a new exhibitionUrsula K Le Guin, the late American author, best known for her science fiction novels, is celebrated in a new exhibition at the Architectural Association in London, charting her whimsical maps, which bring her fantasy worlds alive
-
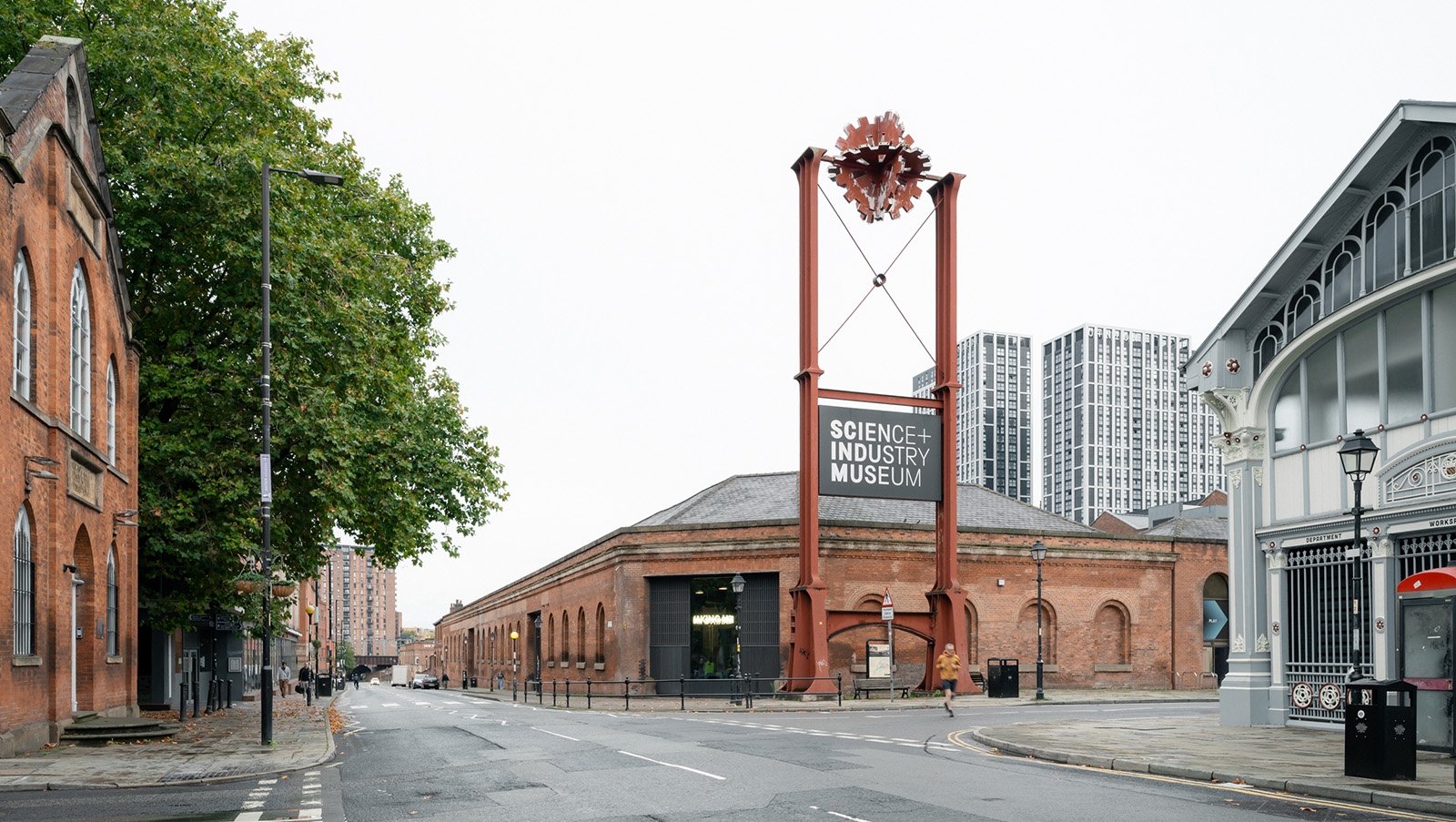 Power Hall’s glow-up shines light on science and innovation in Manchester
Power Hall’s glow-up shines light on science and innovation in ManchesterPower Hall at The Science and Industry Museum in Manchester was given a spruce-up by Carmody Groarke, showcasing the past and future of machines, engineering and sustainable architecture
-
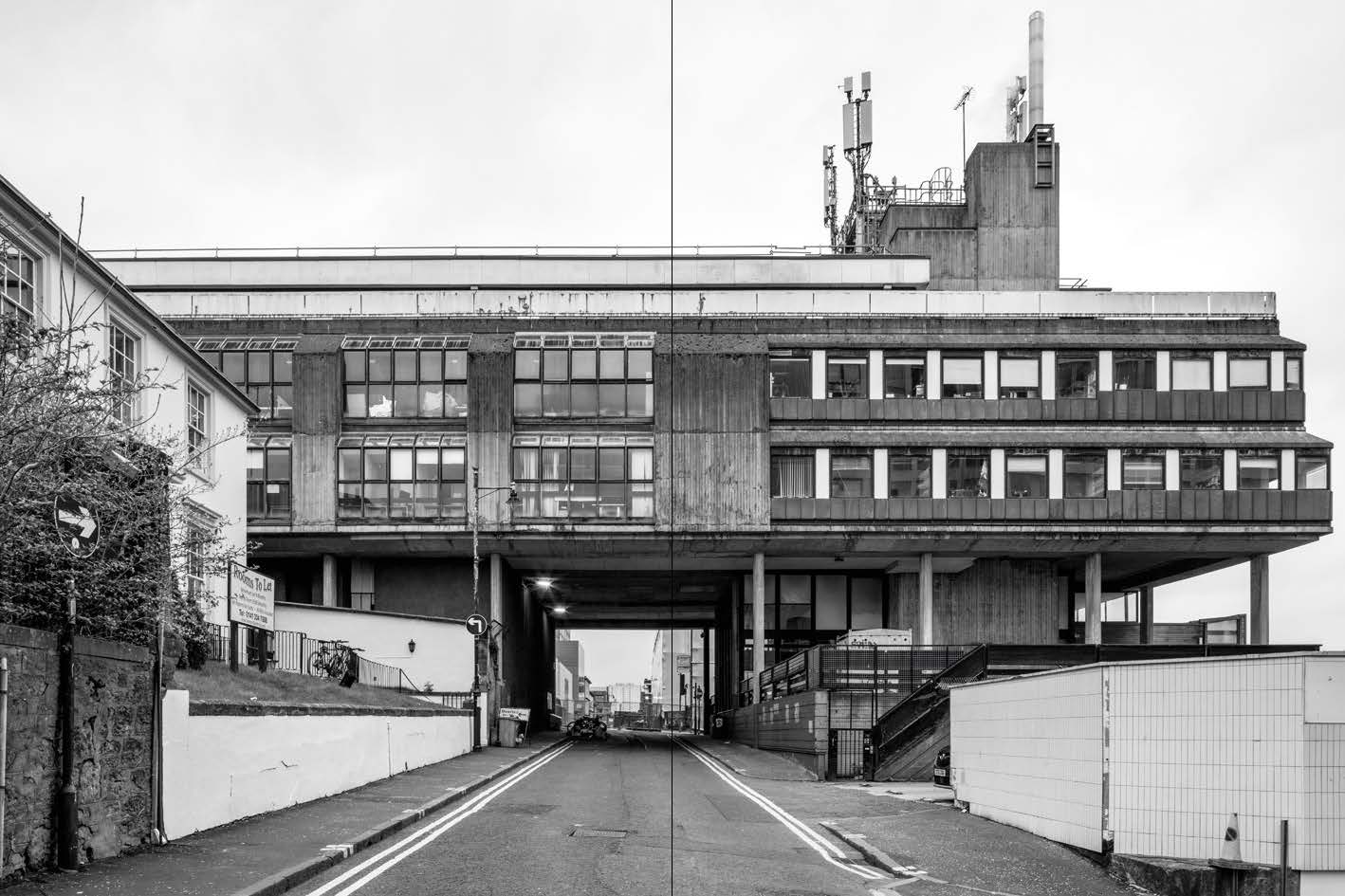 Celebrate the angular joys of 'Brutal Scotland', a new book from Simon Phipps
Celebrate the angular joys of 'Brutal Scotland', a new book from Simon Phipps'Brutal Scotland' chronicles one country’s relationship with concrete; is brutalism an architectural bogeyman or a monument to a lost era of aspirational community design?
-
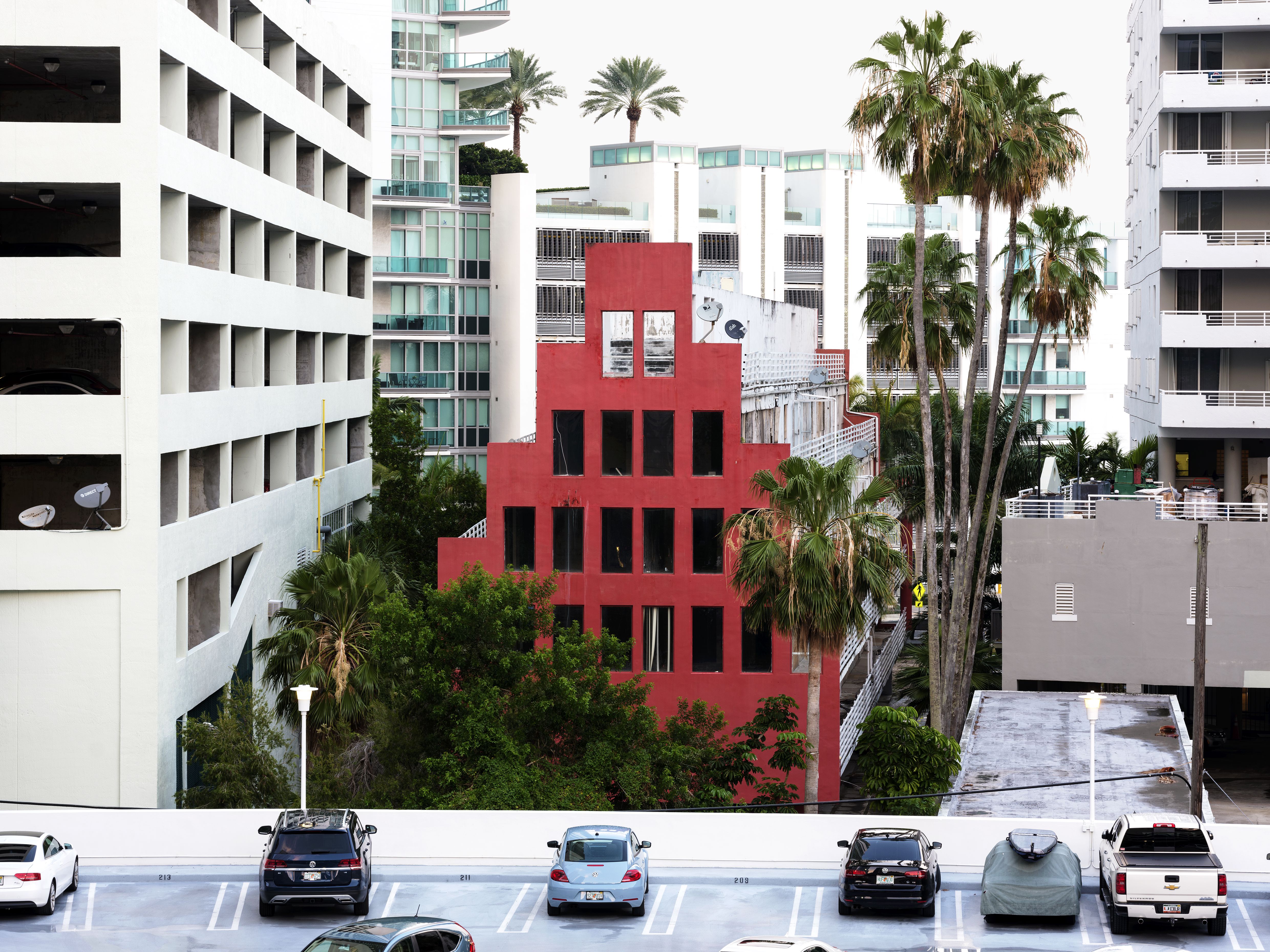 Max Creasy on the future of architectural photography and a shift to the ‘snapshot’
Max Creasy on the future of architectural photography and a shift to the ‘snapshot’A show of photographer Max Creasy’s work opens at the AA in London, asking a key question: where is contemporary architectural photography heading?
-
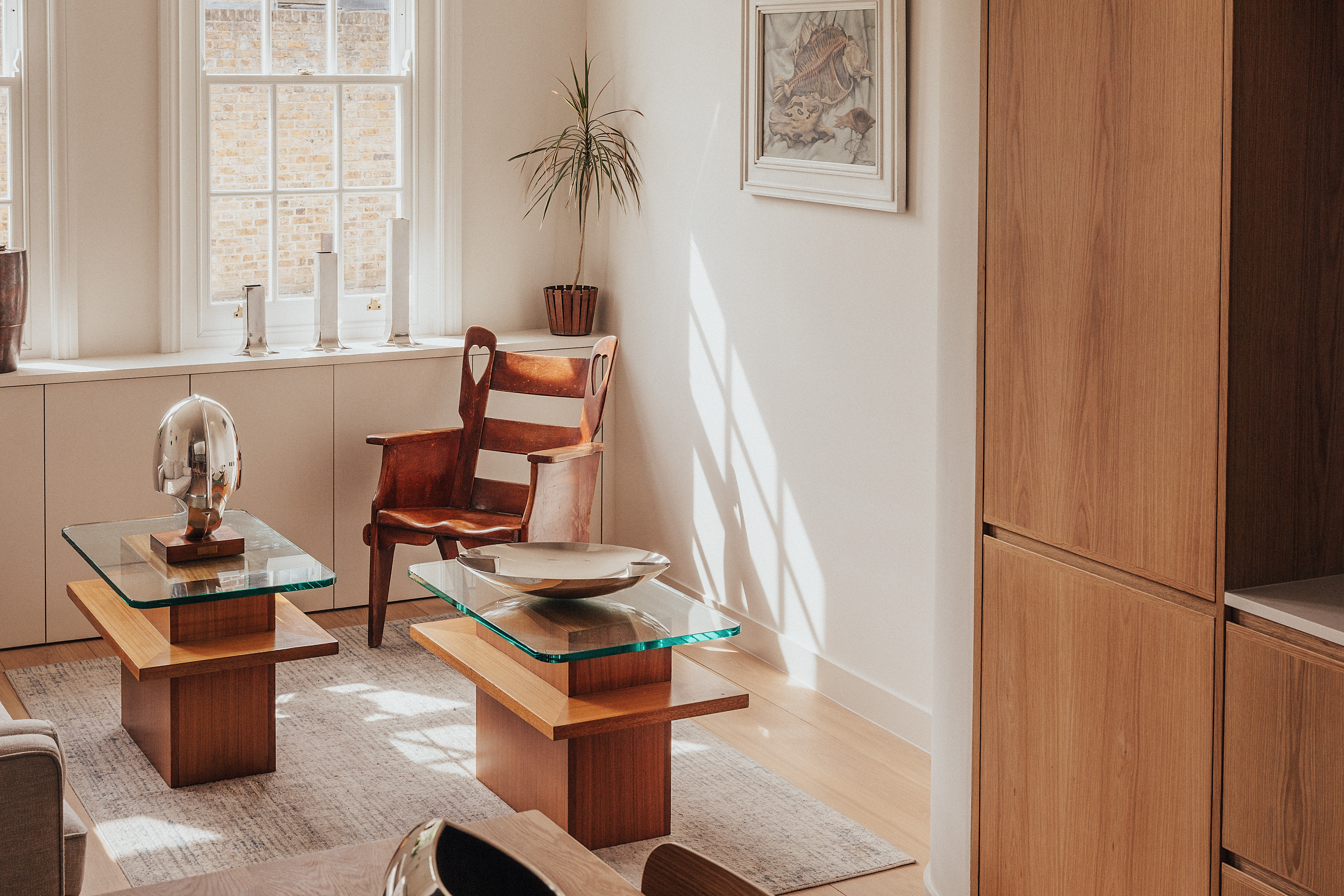 Tour this immaculately composed Islington house for an art collector who loves entertaining
Tour this immaculately composed Islington house for an art collector who loves entertainingAn Islington house by Emil Eve Architects, on coveted Thornhill Road, combines warm minimalism and some expert spatial planning
-
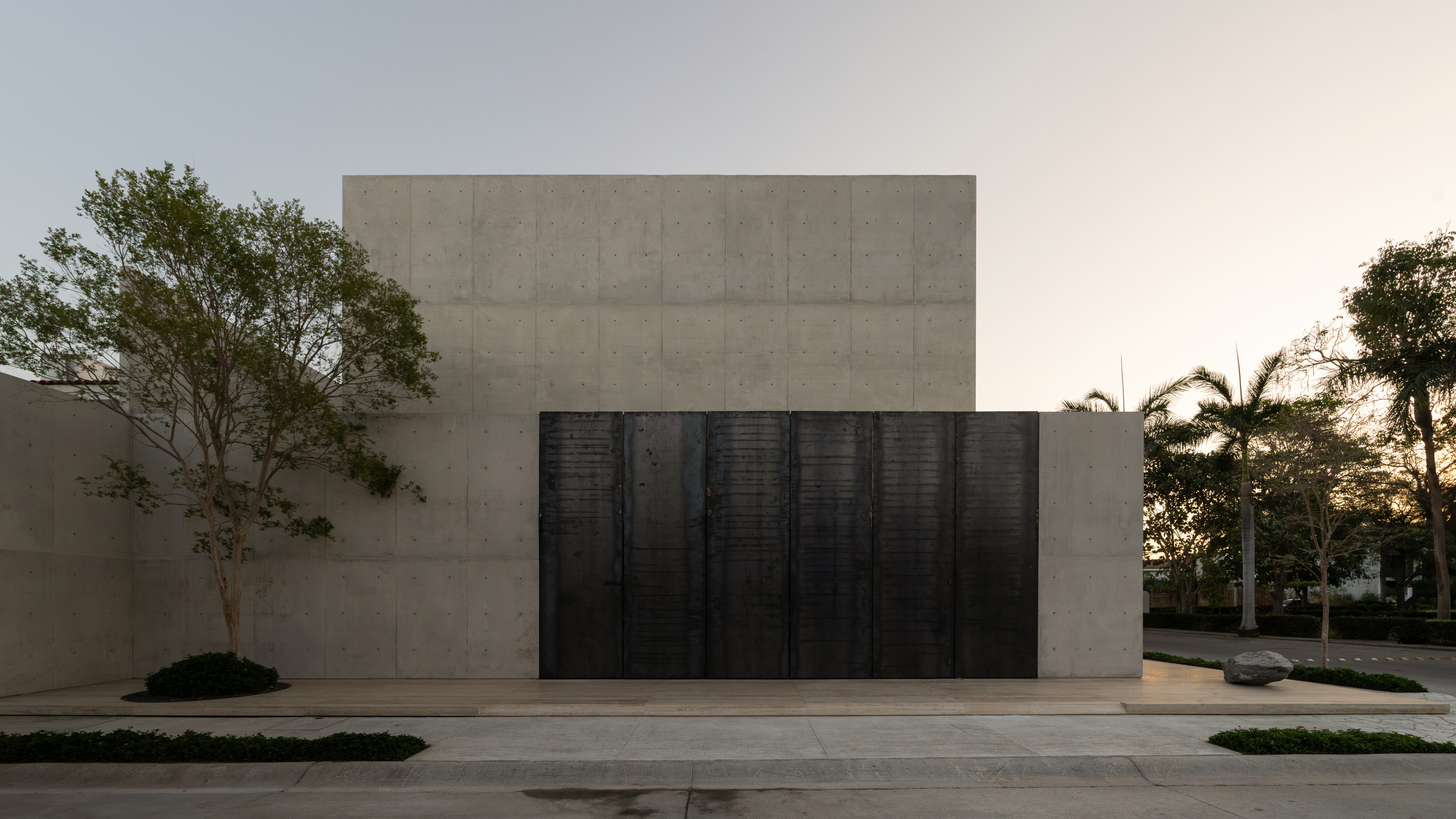 A beautifully crafted concrete family house in a Mexican suburb is a contemplative oasis
A beautifully crafted concrete family house in a Mexican suburb is a contemplative oasisHW Studio have shaped a private house from raw concrete, eschewing Brutalist forms in favour of soft light, enclosed spaces and delicate geometries