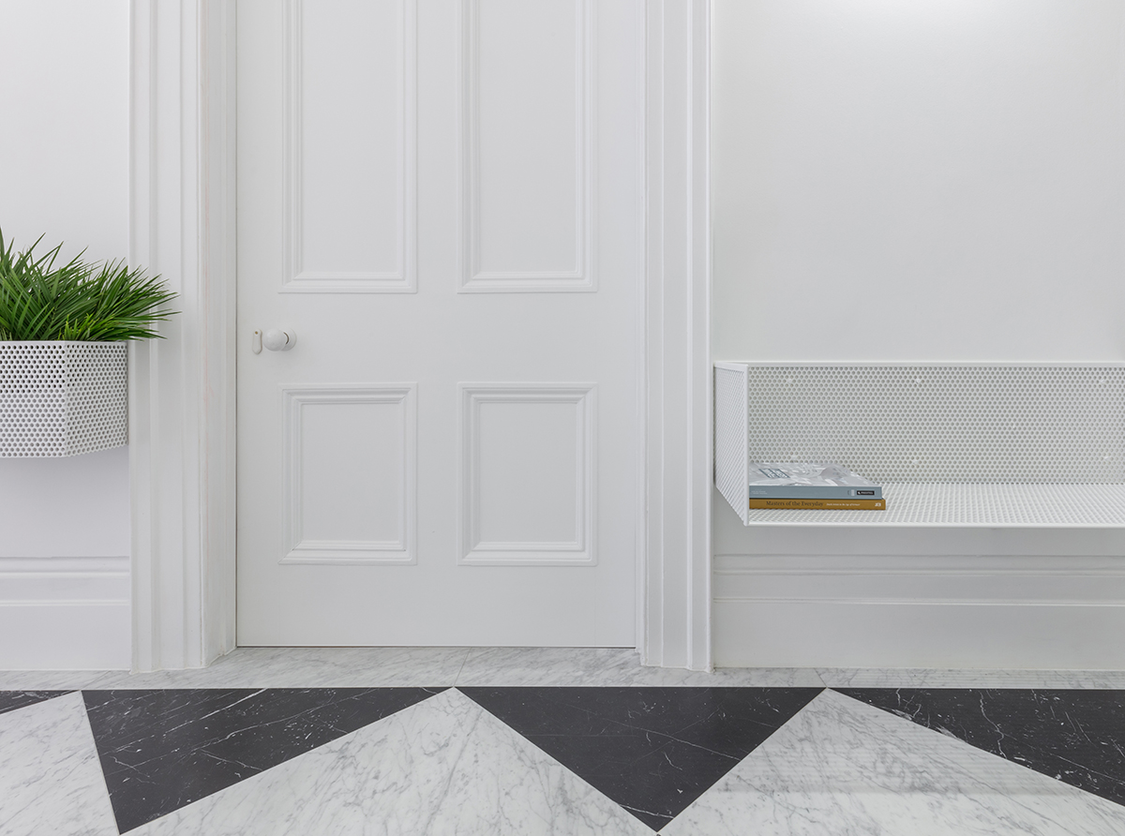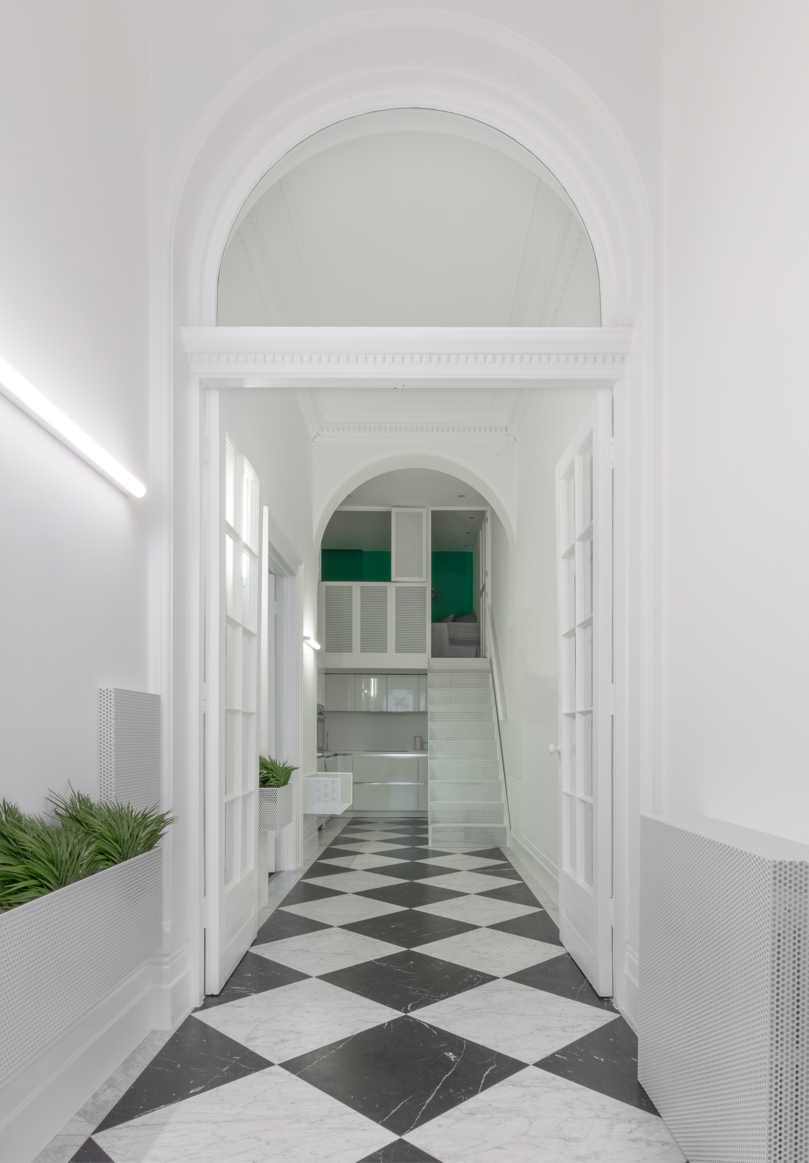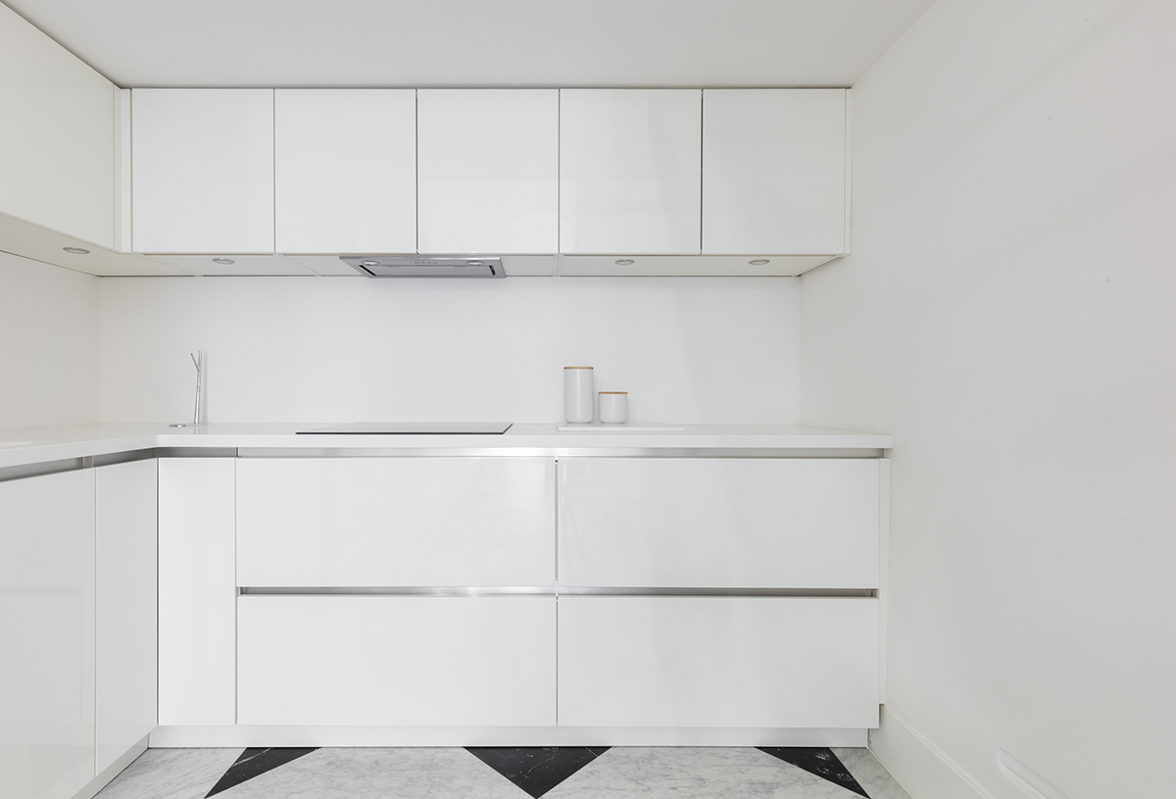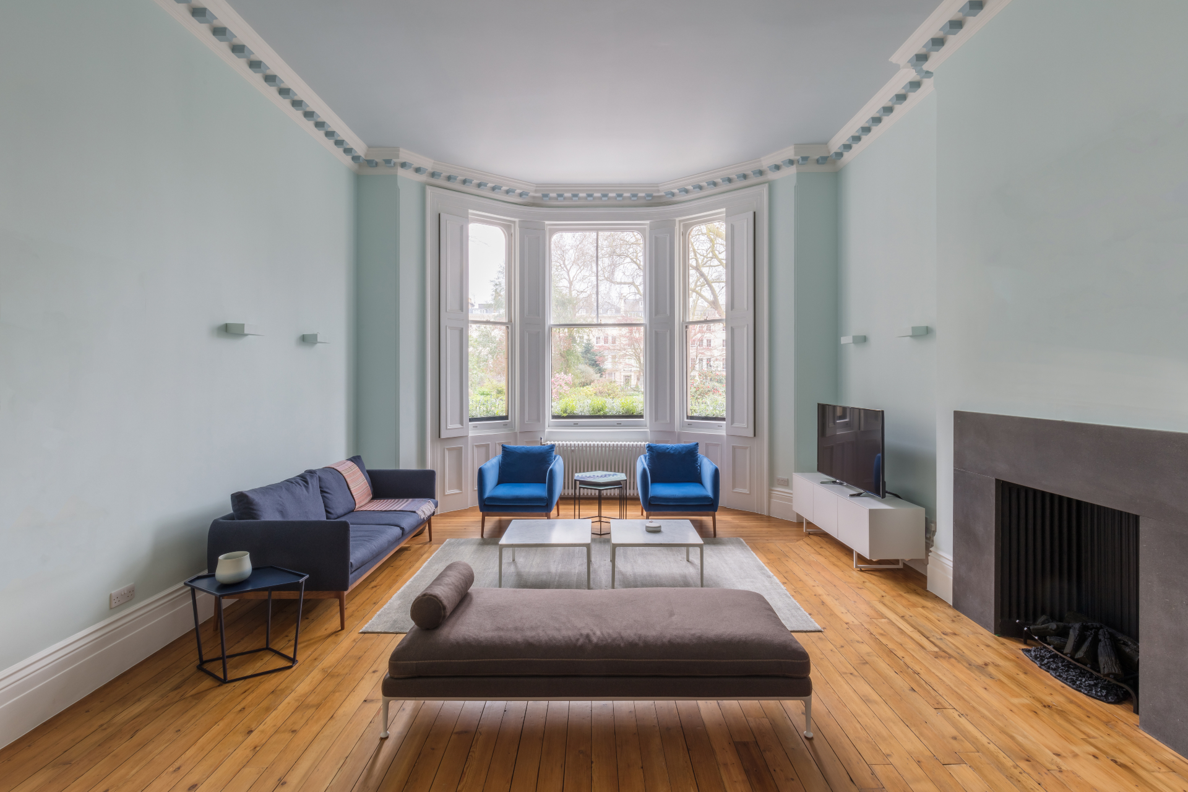A Victorian house in London gets a minimalist makeover by Lydia Xynogala

When Greek-born, New York-based architect Lydia Xynogala was called upon to update, introduce light and a sense of the outdoors to an apartment in a Victorian London property, she knew it was a renovation that required some careful handling.
The home, which was in a listed Victorian house in the upmarket Knightsbridge area of the British capital, almost ignored the lush gardens it faced and featured a dark, awkwardly placed kitchen underneath a heavy staircase. The solution lied in meticulously removing all the unnecessary ornamentation and existing details that had been added to the interior over the years, to reveal a lighter, cleaner space that focuses towards the entrance and the gardens.
The original staircase was replaced with a new version made from streamlined, white perforated steel plate. This allowed plenty of light to flow through and into the compact kitchen behind it; when the light shines through the perforation, the stairs appear delicate and almost ethereal. On the mezzanine nestled above the kitchen, a set of shutters made from the same material as the staircase, reveal a guest room when opened.
The entrance to the house also received a thorough refresh, opened up towards the outside and the green spaces beyond. Further perforated steel plate details, such as shelves, seating and indoor planters, were added, creating sharp geometries and much needed visual continuity, while adding extra storage space to entry hall. All the new details were painted white to respond to the retained checkerboard floor.
Everywhere else, Xynogala refreshed and lifted the interior using subtle moves that opened up spaces, tidied up corners and smartened details, using bespoke fittings, streamlined cabinetry and a new, soft colour palette. The result? A subtly luxurious interior beaming with cleverly designed details that coexist comfortably within their Victorian shell as a coherent, contemporary whole.

The project involved the full redesign of the space in relation to the gardens it is facing

At the same time, bespoke detailing, such as minimalist indoor planters, brought a contemporary sharpness to the interior.

The existing kitchen, which was tucked away behind the main staircase, was reworked into a clean, light space.

The living spaces also received a sophisticated minimalist treatment.

The living spaces also received a sophisticated minimalist treatment.

Tailor made fittings and cabinetry highlight the quietly luxurious redesign
INFORMATION
For more information visit the website of Lydia Xynogala
Wallpaper* Newsletter
Receive our daily digest of inspiration, escapism and design stories from around the world direct to your inbox.
Ellie Stathaki is the Architecture & Environment Director at Wallpaper*. She trained as an architect at the Aristotle University of Thessaloniki in Greece and studied architectural history at the Bartlett in London. Now an established journalist, she has been a member of the Wallpaper* team since 2006, visiting buildings across the globe and interviewing leading architects such as Tadao Ando and Rem Koolhaas. Ellie has also taken part in judging panels, moderated events, curated shows and contributed in books, such as The Contemporary House (Thames & Hudson, 2018), Glenn Sestig Architecture Diary (2020) and House London (2022).
-
 Put these emerging artists on your radar
Put these emerging artists on your radarThis crop of six new talents is poised to shake up the art world. Get to know them now
By Tianna Williams
-
 Dining at Pyrá feels like a Mediterranean kiss on both cheeks
Dining at Pyrá feels like a Mediterranean kiss on both cheeksDesigned by House of Dré, this Lonsdale Road addition dishes up an enticing fusion of Greek and Spanish cooking
By Sofia de la Cruz
-
 Creased, crumpled: S/S 2025 menswear is about clothes that have ‘lived a life’
Creased, crumpled: S/S 2025 menswear is about clothes that have ‘lived a life’The S/S 2025 menswear collections see designers embrace the creased and the crumpled, conjuring a mood of laidback languor that ran through the season – captured here by photographer Steve Harnacke and stylist Nicola Neri for Wallpaper*
By Jack Moss
-
 An octogenarian’s north London home is bold with utilitarian authenticity
An octogenarian’s north London home is bold with utilitarian authenticityWoodbury residence is a north London home by Of Architecture, inspired by 20th-century design and rooted in functionality
By Tianna Williams
-
 What is DeafSpace and how can it enhance architecture for everyone?
What is DeafSpace and how can it enhance architecture for everyone?DeafSpace learnings can help create profoundly sense-centric architecture; why shouldn't groundbreaking designs also be inclusive?
By Teshome Douglas-Campbell
-
 The dream of the flat-pack home continues with this elegant modular cabin design from Koto
The dream of the flat-pack home continues with this elegant modular cabin design from KotoThe Niwa modular cabin series by UK-based Koto architects offers a range of elegant retreats, designed for easy installation and a variety of uses
By Jonathan Bell
-
 Are Derwent London's new lounges the future of workspace?
Are Derwent London's new lounges the future of workspace?Property developer Derwent London’s new lounges – created for tenants of its offices – work harder to promote community and connection for their users
By Emily Wright
-
 Showing off its gargoyles and curves, The Gradel Quadrangles opens in Oxford
Showing off its gargoyles and curves, The Gradel Quadrangles opens in OxfordThe Gradel Quadrangles, designed by David Kohn Architects, brings a touch of playfulness to Oxford through a modern interpretation of historical architecture
By Shawn Adams
-
 A Norfolk bungalow has been transformed through a deft sculptural remodelling
A Norfolk bungalow has been transformed through a deft sculptural remodellingNorth Sea East Wood is the radical overhaul of a Norfolk bungalow, designed to open up the property to sea and garden views
By Jonathan Bell
-
 A new concrete extension opens up this Stoke Newington house to its garden
A new concrete extension opens up this Stoke Newington house to its gardenArchitects Bindloss Dawes' concrete extension has brought a considered material palette to this elegant Victorian family house
By Jonathan Bell
-
 A former garage is transformed into a compact but multifunctional space
A former garage is transformed into a compact but multifunctional spaceA multifunctional, compact house by Francesco Pierazzi is created through a unique spatial arrangement in the heart of the Surrey countryside
By Jonathan Bell