Celebrating the life and work of Australian modernism pioneer Enrico Taglietti (1926-2019)
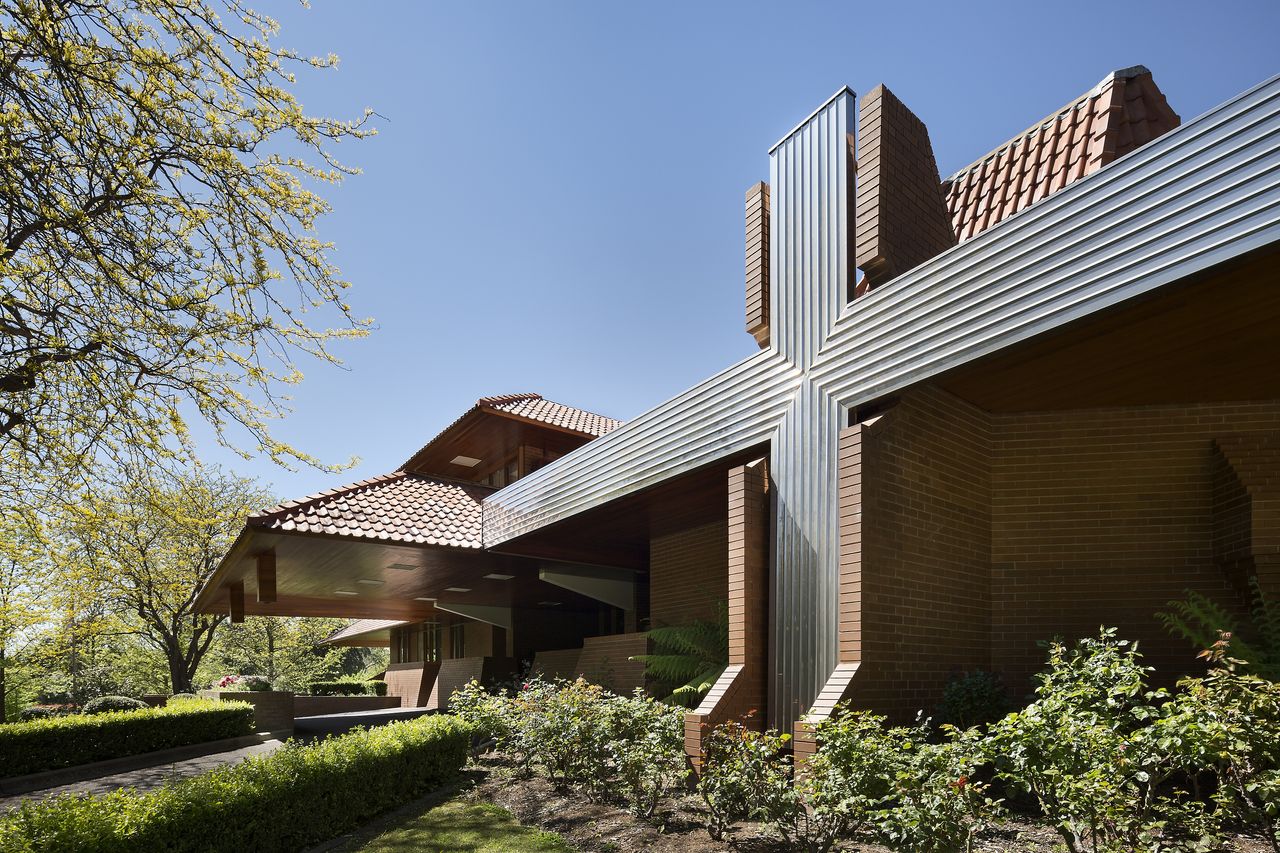
On 17 July 2017 I was fortunate enough to visit a house in Australia by Enrico Taglietti. The then-91-year-old architect welcomed me with honest kindness, and together with his daughter Tanja and photographer Anthony Basheer we went on to explore a few of Taglietti‘s buildings, which are spread across the expanses of Canberra. This unforgettable meeting with the Australian architecture guru has been imprinted in my mind even since; and the experience immediately came back to me, when I found out that Taglietti passed away this week.
Taglietti worked in Canberra for most of his career, taking part in the development of this modern city in the Australian bush. Born in Milan in 1923, the architect spent his childhood in Eritrea. When he returned to Milan after the war, he enrolled into architecture school and studied under prominent mentors, such as Pier Luigi Nervi and Bruno Zevi. He graduated in 1953 and worked in Milan on interior and spatial design projects, including exhibitions for the Milan Triennale and private apartments. An impressive honeycomb shelving system he developed for one of them featured prominently in the pages of Domus magazine at the time.
But then everything changed. Taglietti travelled to Australia to work on an exhibition on Italian design. During his trip, he visited Canberra and was commissioned to design a new building for the Italian Embassy there. He immediately fell in love with the city, which was unspoilt and spread out across a pristine natural landscape, untouched by urban ugliness and human history. He saw huge potential for an architect working in such a unique context, so decided to settle there. Kick starting his office with work for the government and foreign institutions, Taglietti went on to become quite prolific, designing schools, offices, clubs, and office buildings, which today dot Canberra's urban fabric.

Italian born architect Enrico Taglietti settled in Canberra, Australia in the early 1960s.
During the 1960s and 1970s he developed his signature, dynamic style of horizontal volumes and sharp edges that echo the lines of the Australian landscape. His structures were shaped by both the organic architecture of Frank Lloyd Wright and the dynamism of the Italian post-war avant-garde, such as the expressive forms of Carlo Mollino, who he also met with during the early stages of his career.
His Giralang Primary School, built in 1974, consists of a series of pitched pavilions with flowing interior spaces framed by curved arches and pillars that create an atmosphere of fun and drama. Other seminal works include the Apostolic Nunciature, designed in 1975, and the 1977 Australian War Memorial Annex with its distinctively brutalist flavour.
Taglietti also thrived in the context of private commissions. He built dozens of homes for Canberra's intellectual elite. The Dingle house, built in 1965, features dramatic expansive volumes with overhanging roofs and terraces. Closed off from the outside to protect the interior against the sun, Taglietti's houses opened up inside through flowing, multilevel layouts and custom built elements, as seen for example at the fortress-like Evans house.
Enrico Taglietti's contribution to Australian modernism was shaped by his European experiences but equally by the specific local and social climate he lived in. Yet, despite his long and successful career in Canberra, the architect's work was only recently more widely recognised; not that this makes his oeuvre any less deserving. Taglietti's thoughtful and well-made architecture, fine-tuned to the last detail, represents an important iteration of the global Modern movement.
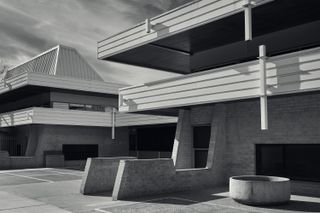
The Giralang Primary School, designed in 1974...
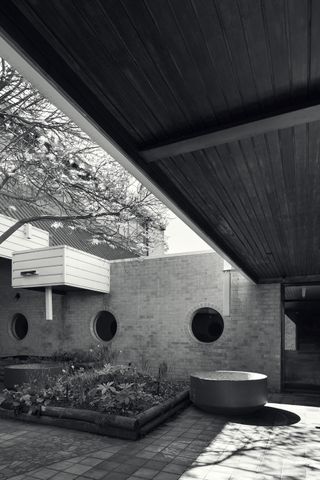
...is located to the north of Canberra.
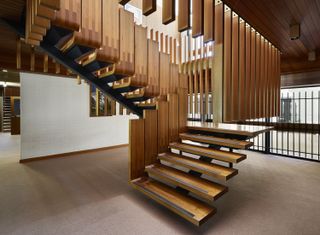
Tagletti’s design for the Italian Embassy in Canberra.
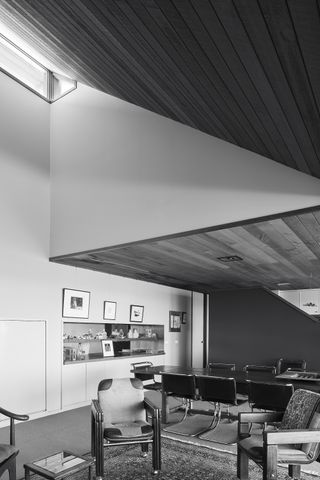
Another of his projects, Wanniassa House, is located in the namesake suburb of Canberra.
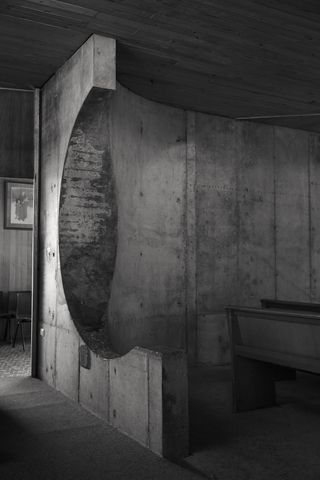
St Anthony’s Church in Sydney was designed in 1968.
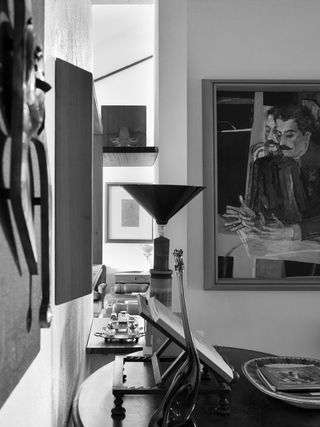
The architect also designed his own home in Canberra.
INFORMATION
For more information, visit the Enrico Taglietti website.
Wallpaper* Newsletter
Receive our daily digest of inspiration, escapism and design stories from around the world direct to your inbox.
Adam Štěch is an architectural historian, curator, writer and photographer, based in Prague. He is the author of books including Modern Architecture and Interiors (2006), editor of design magazine Dolce Vita and a contributor to titles including Wallpaper* and Frame, while also teaching at Scholastika in Prague.
-
 The Wallpaper* Design Issue comes with our Salone del Mobile must-sees
The Wallpaper* Design Issue comes with our Salone del Mobile must-seesThe May 2025 issue of Wallpaper* is on sale now, taking in Milan Design Week, the Venice Biennale, and a very stylish tea party
By Bill Prince Published
-
 Aboard Gio Ponti's colourful Arlecchino train in Milan, a conversation about design with Formafantasma
Aboard Gio Ponti's colourful Arlecchino train in Milan, a conversation about design with FormafantasmaThe design duo boards Gio Ponti’s train bound for the latest Prada Frames symposium at Milan Design Week
By Laura May Todd Published
-
 The ultimate high-performance earbuds, courtesy of McLaren and Bowers & Wilkins
The ultimate high-performance earbuds, courtesy of McLaren and Bowers & WilkinsThe new Bowers & Wilkins Pi8 McLaren Edition continues a decade’s worth of cross-pollination between these two tech-focused British manufacturers
By Jonathan Bell Published
-
 Remembering architect David M Childs (1941-2025) and his New York skyline legacy
Remembering architect David M Childs (1941-2025) and his New York skyline legacyDavid M Childs, a former chairman of architectural powerhouse SOM, has passed away. We celebrate his professional achievements
By Jonathan Bell Published
-
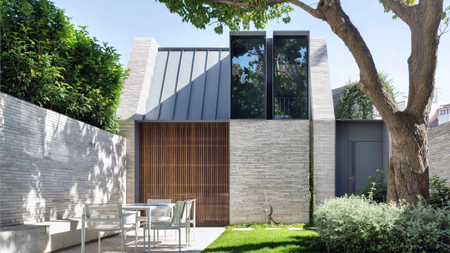 A contemporary retreat hiding in plain sight in Sydney
A contemporary retreat hiding in plain sight in SydneyThis contemporary retreat is set behind an unassuming neo-Georgian façade in the heart of Sydney’s Woollahra Village; a serene home designed by Australian practice Tobias Partners
By Léa Teuscher Published
-
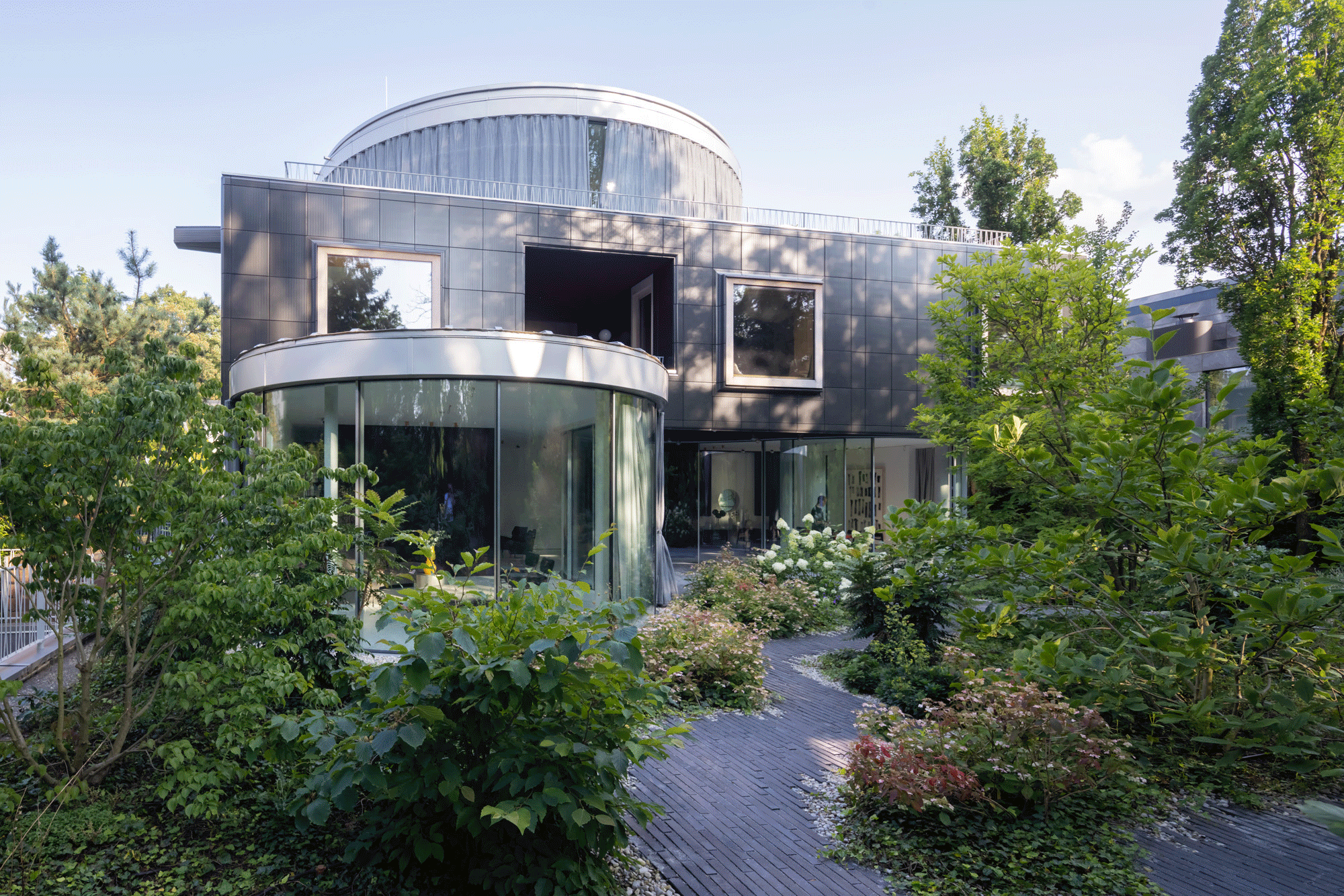 Join our world tour of contemporary homes across five continents
Join our world tour of contemporary homes across five continentsWe take a world tour of contemporary homes, exploring case studies of how we live; we make five stops across five continents
By Ellie Stathaki Published
-
 Who wouldn't want to live in this 'treehouse' in Byron Bay?
Who wouldn't want to live in this 'treehouse' in Byron Bay?A 1980s ‘treehouse’, on the edge of a national park in Byron Bay, is powered by the sun, architectural provenance and a sense of community
By Carli Philips Published
-
 Remembering architect Ricardo Scofidio (1935 – 2025)
Remembering architect Ricardo Scofidio (1935 – 2025)Ricardo Scofidio, seminal architect and co-founder of Diller Scofidio + Renfro, has died, aged 89; we honour his passing and celebrate his life
By Ellie Stathaki Published
-
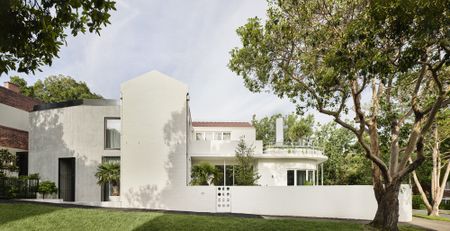 A modernist Melbourne house gets a contemporary makeover
A modernist Melbourne house gets a contemporary makeoverSilhouette House, a modernist Melbourne house, gets a contemporary makeover by architects Powell & Glenn
By Ellie Stathaki Published
-
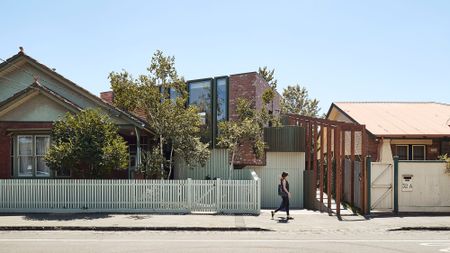 A suburban house is expanded into two striking interconnected dwellings
A suburban house is expanded into two striking interconnected dwellingsJustin Mallia’s suburban house, a residential puzzle box in Melbourne’s Clifton Hill, interlocks old and new to enhance light, space and efficiency
By Jonathan Bell Published
-
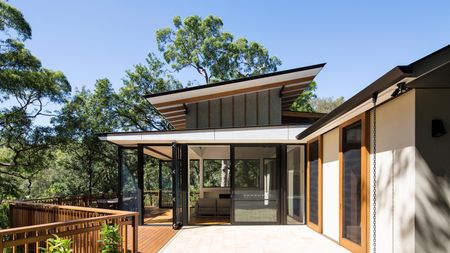 Palm Beach Tree House overhauls a cottage in Sydney’s Northern Beaches into a treetop retreat
Palm Beach Tree House overhauls a cottage in Sydney’s Northern Beaches into a treetop retreatSet above the surf, Palm Beach Tree House by Richard Coles Architecture sits in a desirable Northern Beaches suburb, creating a refined home in verdant surroundings
By Jonathan Bell Published