South side: Wallonia’s contemporary architecture is surveyed at the Sicli Pavilion
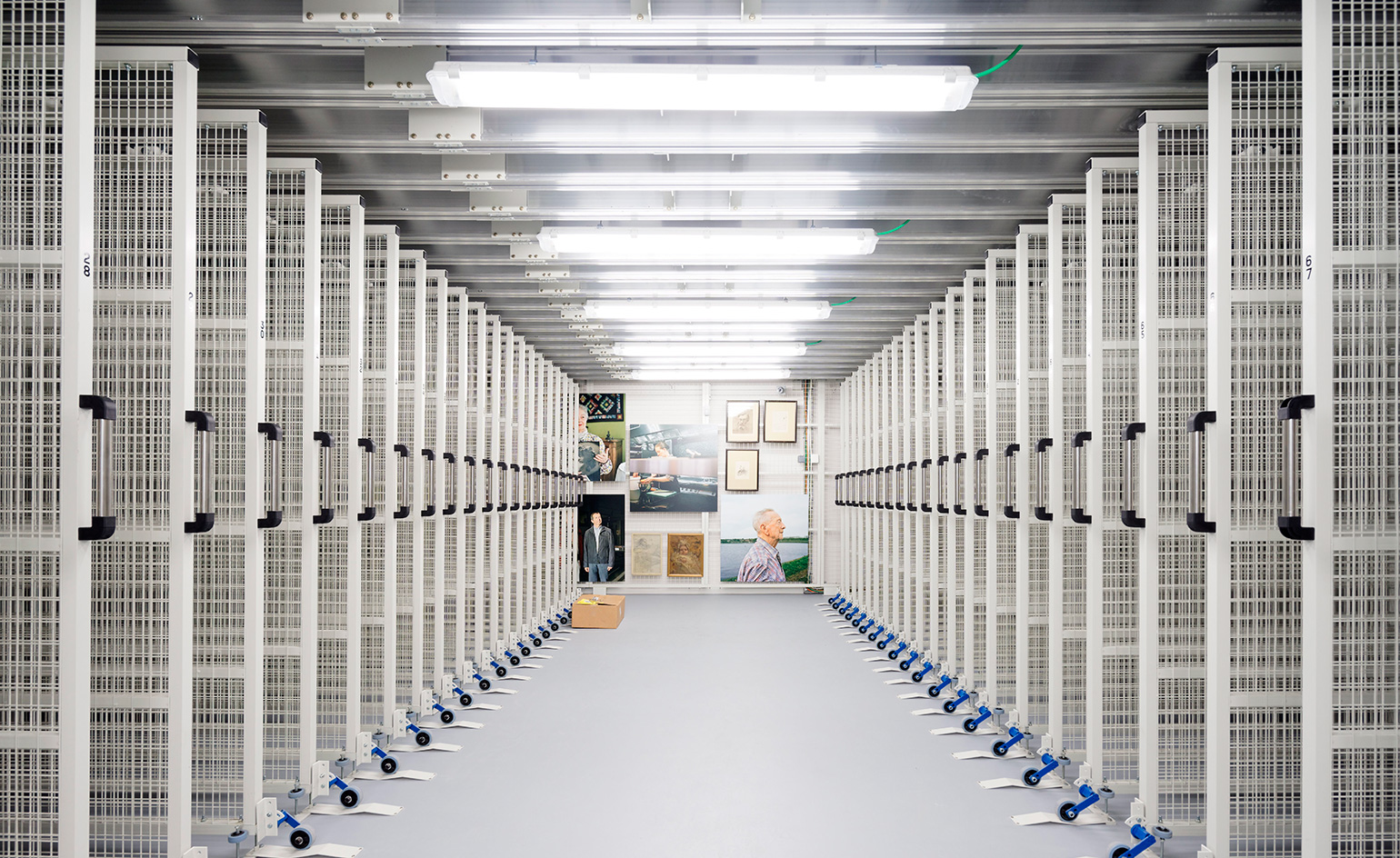
The undulating geography of southern Belgium, also known as Wallonia, is different from that of the country’s north, just as its language, its culture and its politics. As a result, the French-speaking region – which operates under a separate government – also developed an architectural vision that addresses the needs of the territory.
An exhibition opening tomorrow at the Sicli Pavilion in Geneva, ‘Entrer: five architectures in Belgium’, draws attention to examples of contemporary architecture in Wallonia and Brussels, in a sensory concept that combines objects and material from the sites with soundscapes by Christophe Rault and photographs by Maxime Delvaux. 'The architects chosen to participate in this exhibition are architects who go the extra mile, who go above and beyond that what a brief prescribes,' says Audrey Contesse, the architect and art historian who curated the project.
In the city of Spa, architecture practice Baukunst aimed for minimal landscape intervention with its Sports Centre La Fraineuse. In a valley housing a classicist castle, they levelled the surrounding sports fields to open up the view, and built a single-floor square structure with floor-to-ceiling glass walls. In the industrial wasteland that is the city centre of Dison, Baumans-Deffet proposed to preserve the structure of the Interlac complex – an enormous former dairy factory – and, from within, created an urban redevelopment with room for the arts and human interaction, reusing what they could.
The tendency to repurpose existing territory as a palimpsest also occurs in another two projects, both in the public domain: a dynamic footbridge in the centre of Brussels by MSA and Ney & Partners; and L'Artothèque, a former chapel in Mons that was converted into a museum by L’Escaut and Atelier Gigogne. One outlier was included in 'Entrer': a garden pavilion built for a private client by the young Flemish architecture practice VERS.A. But even here, the desire to minimise human impact predominated in the choice of materials and unobtrusive appearance of this discrete structure, at the edge of a woods in Renaix.
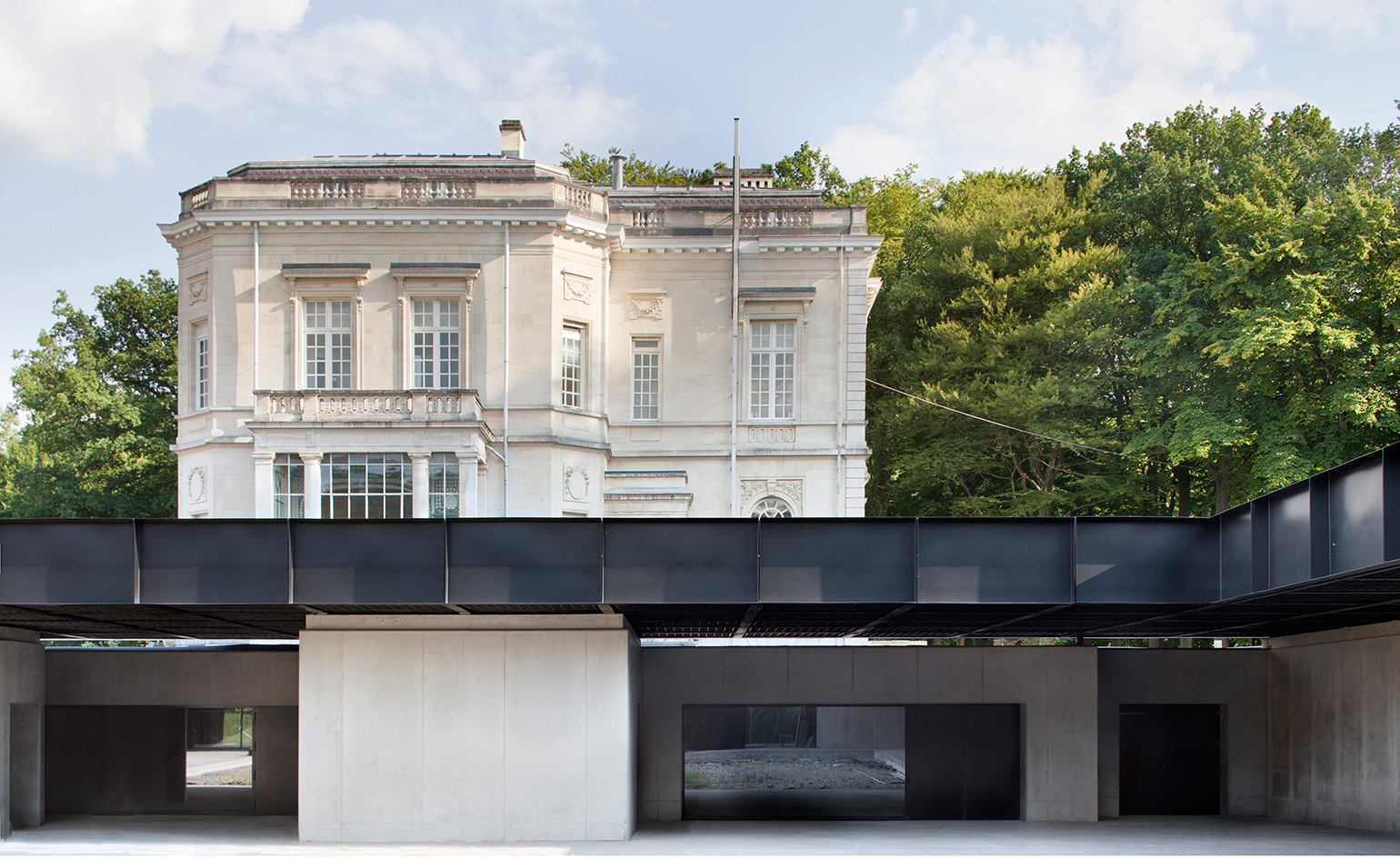
’Polyvalent Infrastructure’ is Baukunst’s landscape intervention at a sports centre in the city of Spa.
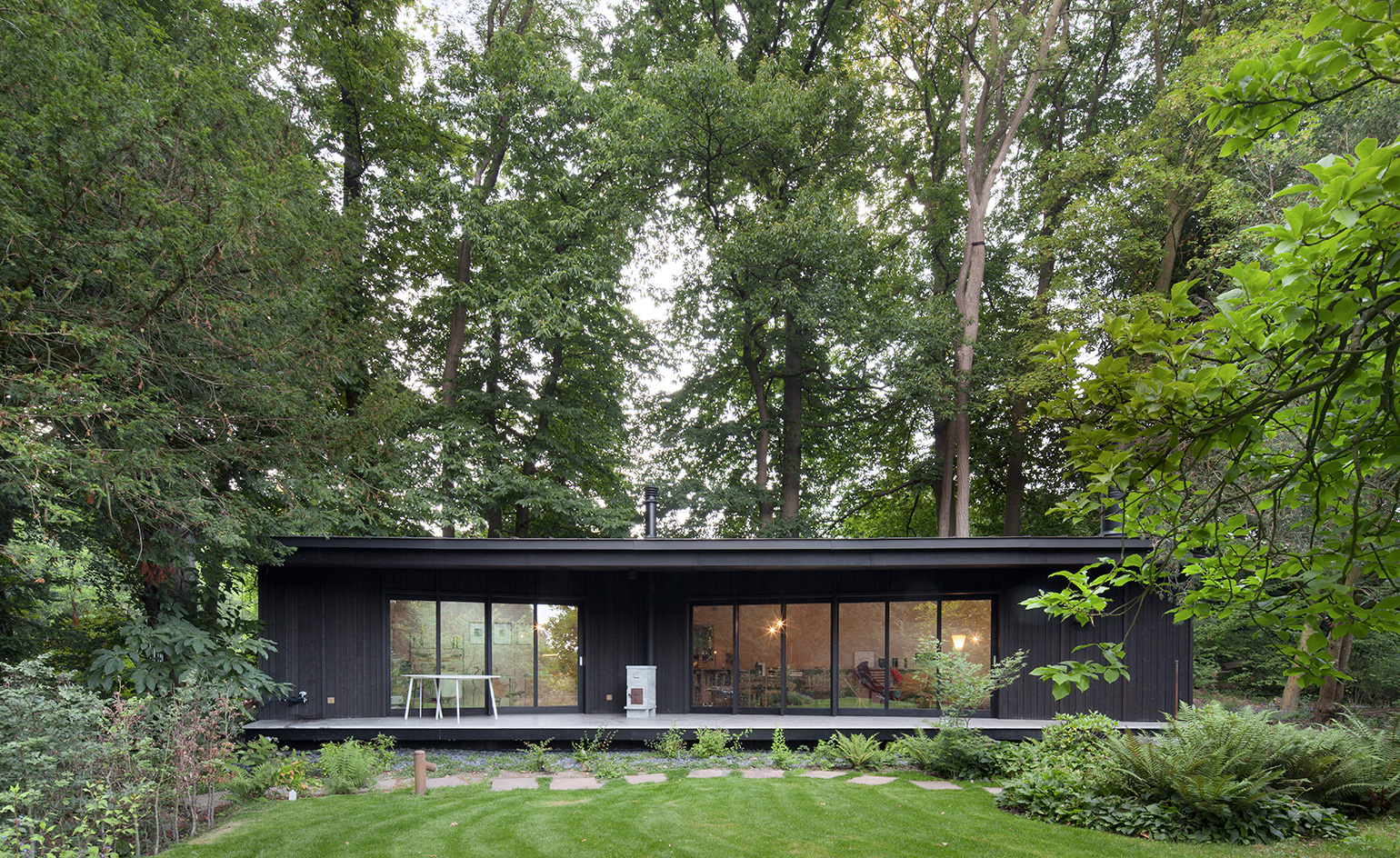
The 'M' garden pavilion by VERS.A was built for a private client.
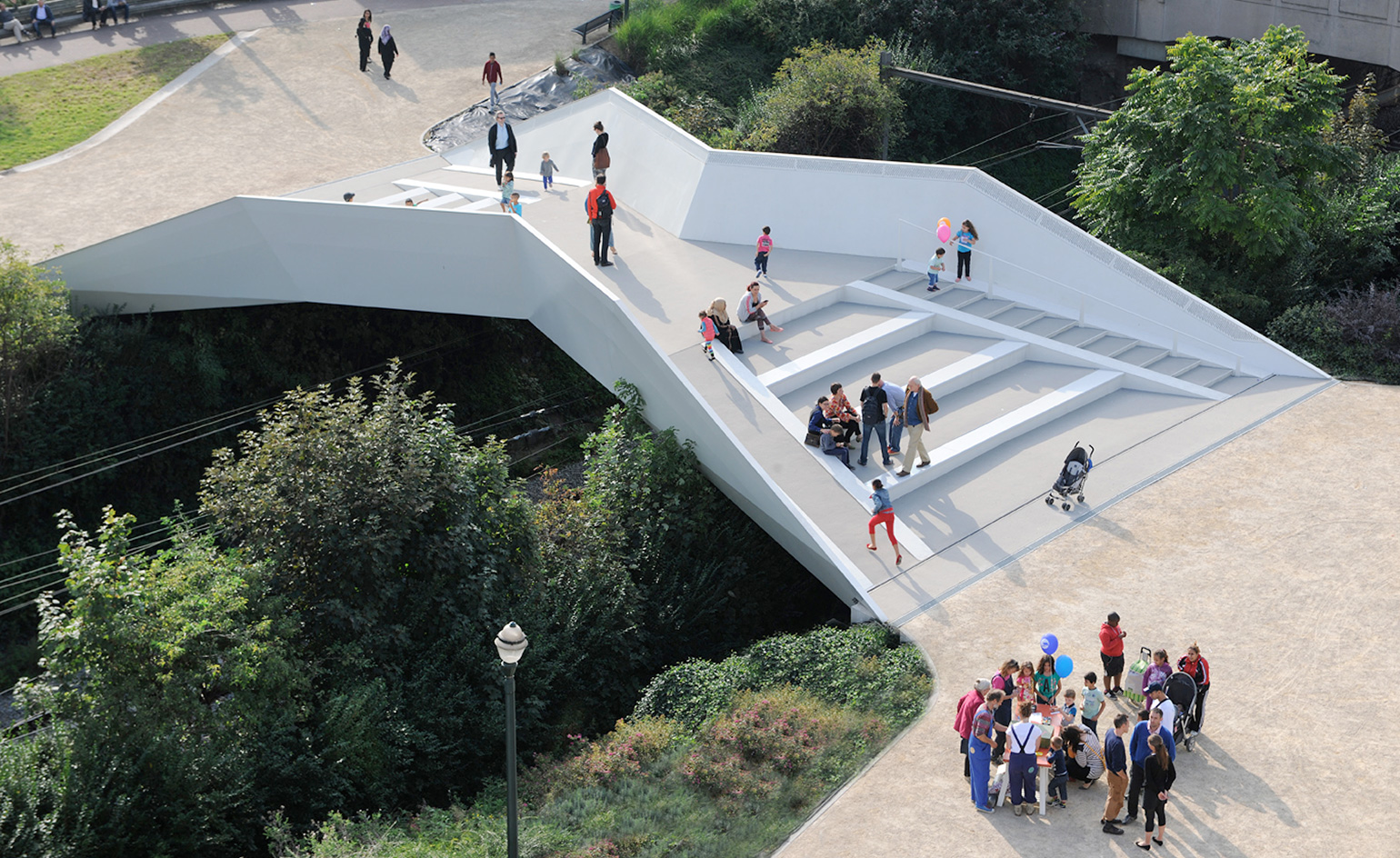
MSA and Ney & Partners created a dynamic footbridge in the centre of Brussels
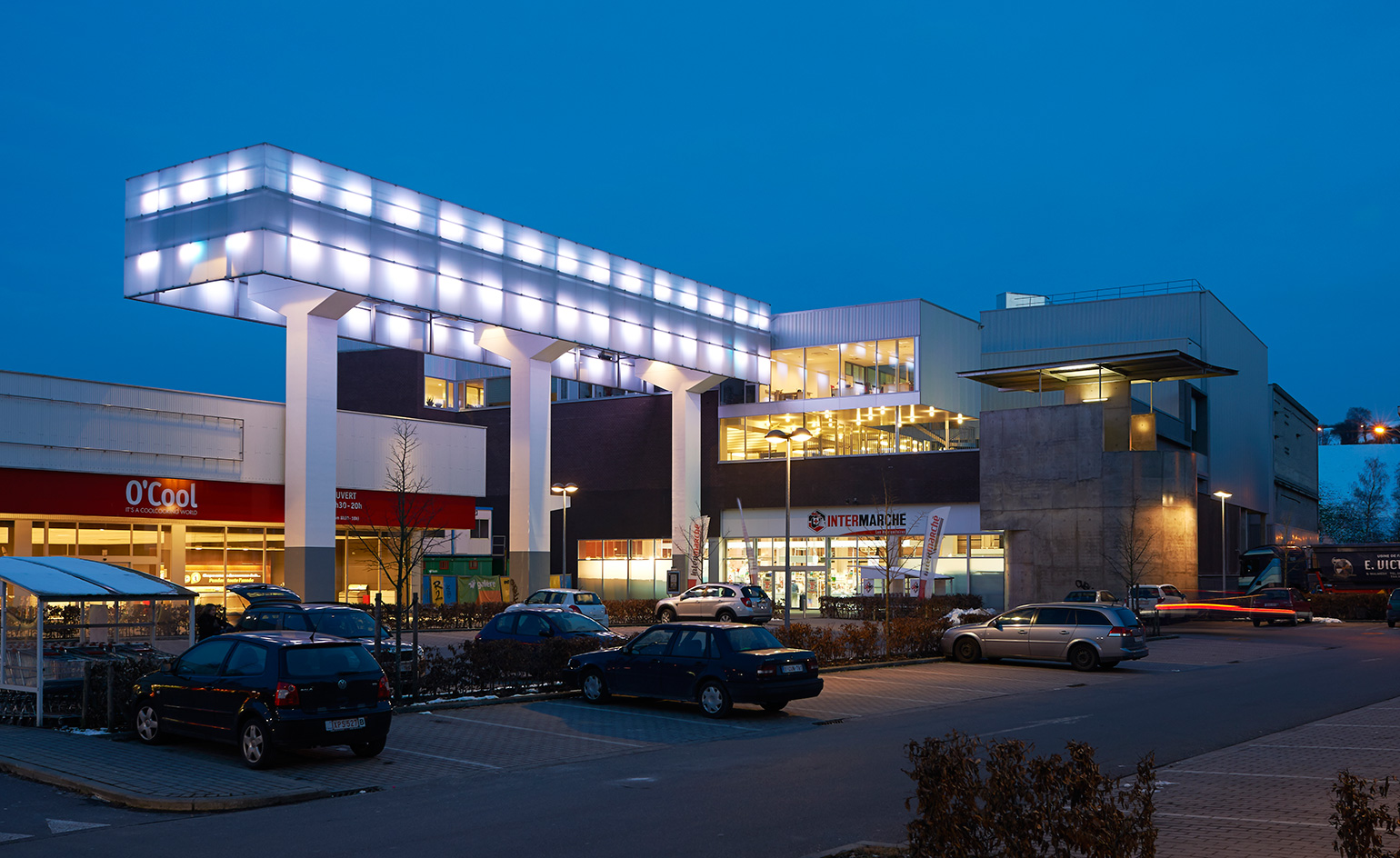
Baumans-Deffet oversaw the redevelopment of a former dairy factory complex in Bison – called Interlac – into an art centre
INFORMATION
’Entrer: five architectures in Belgium’ is on view until 13 October. For more information visit the project’s website
ADDRESS
Sicli Pavillon
Route des Acacias 45
1227 Acacias
Geneva
Wallpaper* Newsletter
Receive our daily digest of inspiration, escapism and design stories from around the world direct to your inbox.
Siska Lyssens has contributed to Wallpaper* since 2014, covering design in all its forms – from interiors to architecture and fashion. Now living in the U.S. after spending almost a decade in London, the Belgian journalist puts her creative branding cap on for various clients when not contributing to Wallpaper* or T Magazine.
-
 Sotheby’s is auctioning a rare Frank Lloyd Wright lamp – and it could fetch $5 million
Sotheby’s is auctioning a rare Frank Lloyd Wright lamp – and it could fetch $5 millionThe architect's ‘Double-Pedestal’ lamp, which was designed for the Dana House in 1903, is hitting the auction block 13 May at Sotheby's.
By Anna Solomon
-
 Naoto Fukasawa sparks children’s imaginations with play sculptures
Naoto Fukasawa sparks children’s imaginations with play sculpturesThe Japanese designer creates an intuitive series of bold play sculptures, designed to spark children’s desire to play without thinking
By Danielle Demetriou
-
 Japan in Milan! See the highlights of Japanese design at Milan Design Week 2025
Japan in Milan! See the highlights of Japanese design at Milan Design Week 2025At Milan Design Week 2025 Japanese craftsmanship was a front runner with an array of projects in the spotlight. Here are some of our highlights
By Danielle Demetriou
-
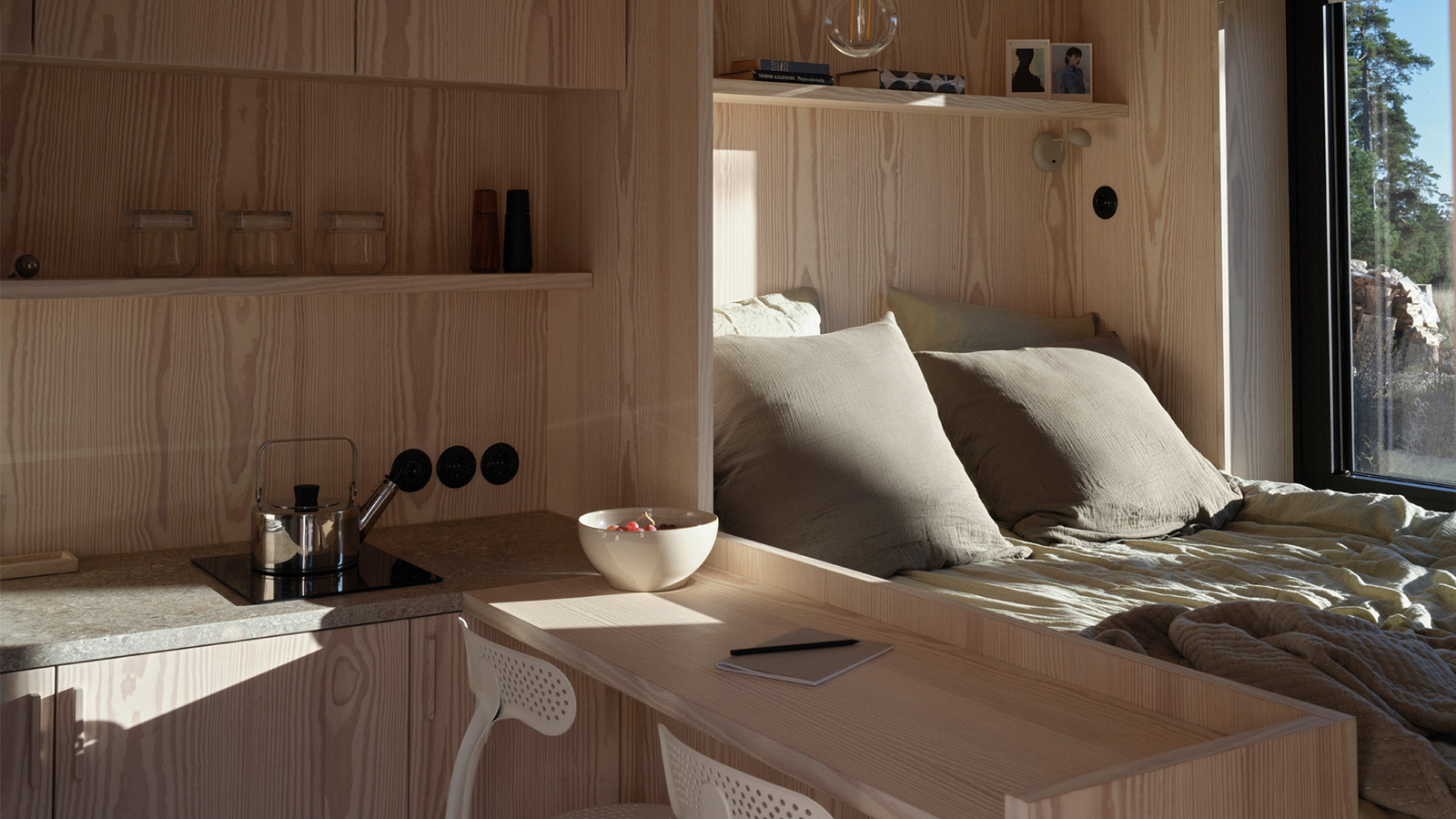 ‘Close to solitude, but with a neighbour’: Furu’s cabins in the woods are a tranquil escape
‘Close to solitude, but with a neighbour’: Furu’s cabins in the woods are a tranquil escapeTaking its name from the Swedish word for ‘pine tree’, creative project management studio Furu is growing against the grain
By Siska Lyssens
-
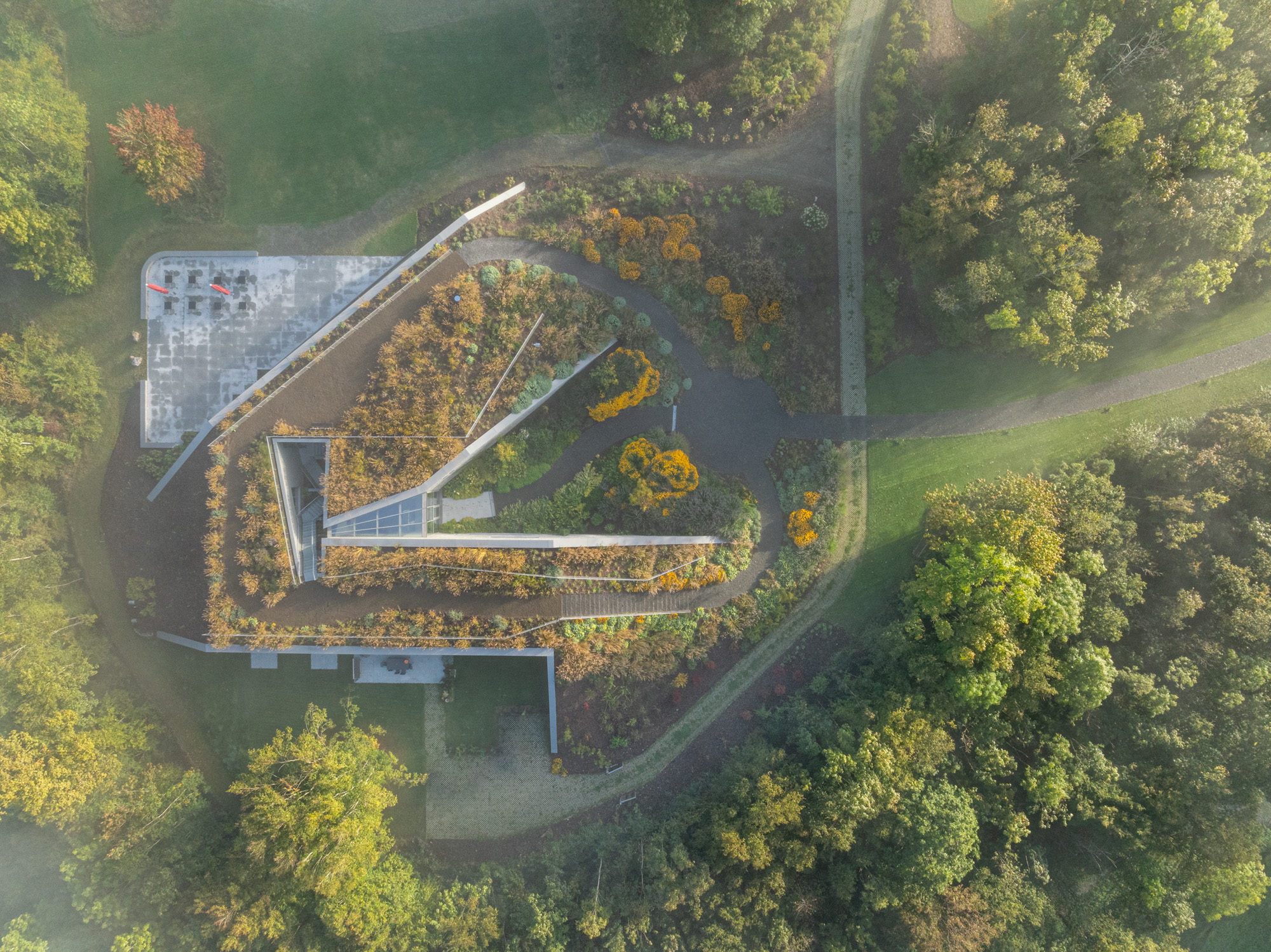 Tour Marche Arboretum, a new 'museum' of plants in Belgium
Tour Marche Arboretum, a new 'museum' of plants in BelgiumMarche Arboretum is a joyful new green space in Belgium, dedicated to nature and science – and a Wallpaper* Design Award 2025 winner
By Ellie Stathaki
-
 Wallpaper* Design Awards 2025: celebrating architectural projects that restore, rebalance and renew
Wallpaper* Design Awards 2025: celebrating architectural projects that restore, rebalance and renewAs we welcome 2025, the Wallpaper* Architecture Awards look back, and to the future, on how our attitudes change; and celebrate how nature, wellbeing and sustainability take centre stage
By Ellie Stathaki
-
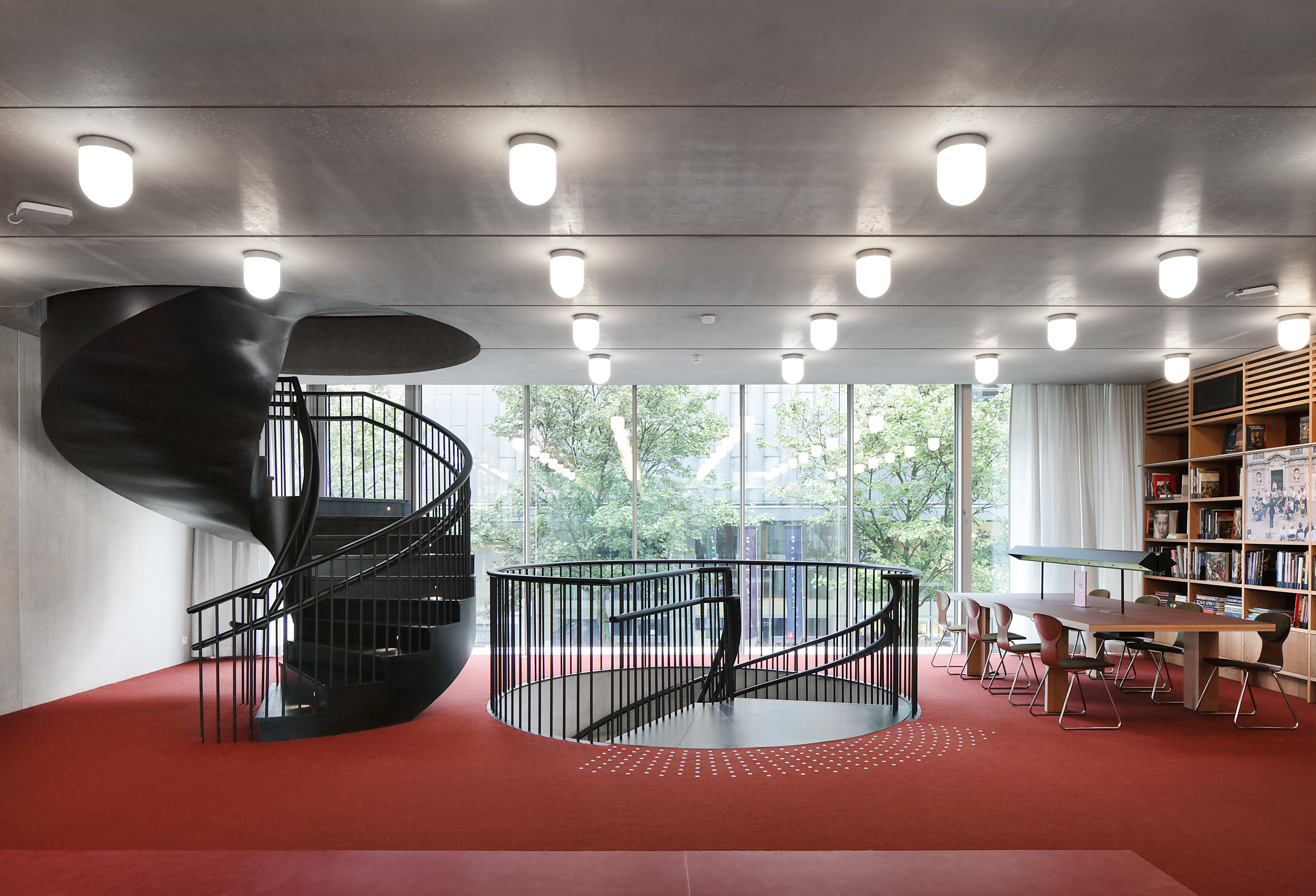 Step through Rubenshuis’ new architectural gateway to the world of the Flemish painter
Step through Rubenshuis’ new architectural gateway to the world of the Flemish painterArchitects Robbrecht en Daem’s new building at Rubenshuis, Antwerp, frames Rubens’ private universe, weaving a modern library and offices into the master’s historic axis of art and nature
By Tim Abrahams
-
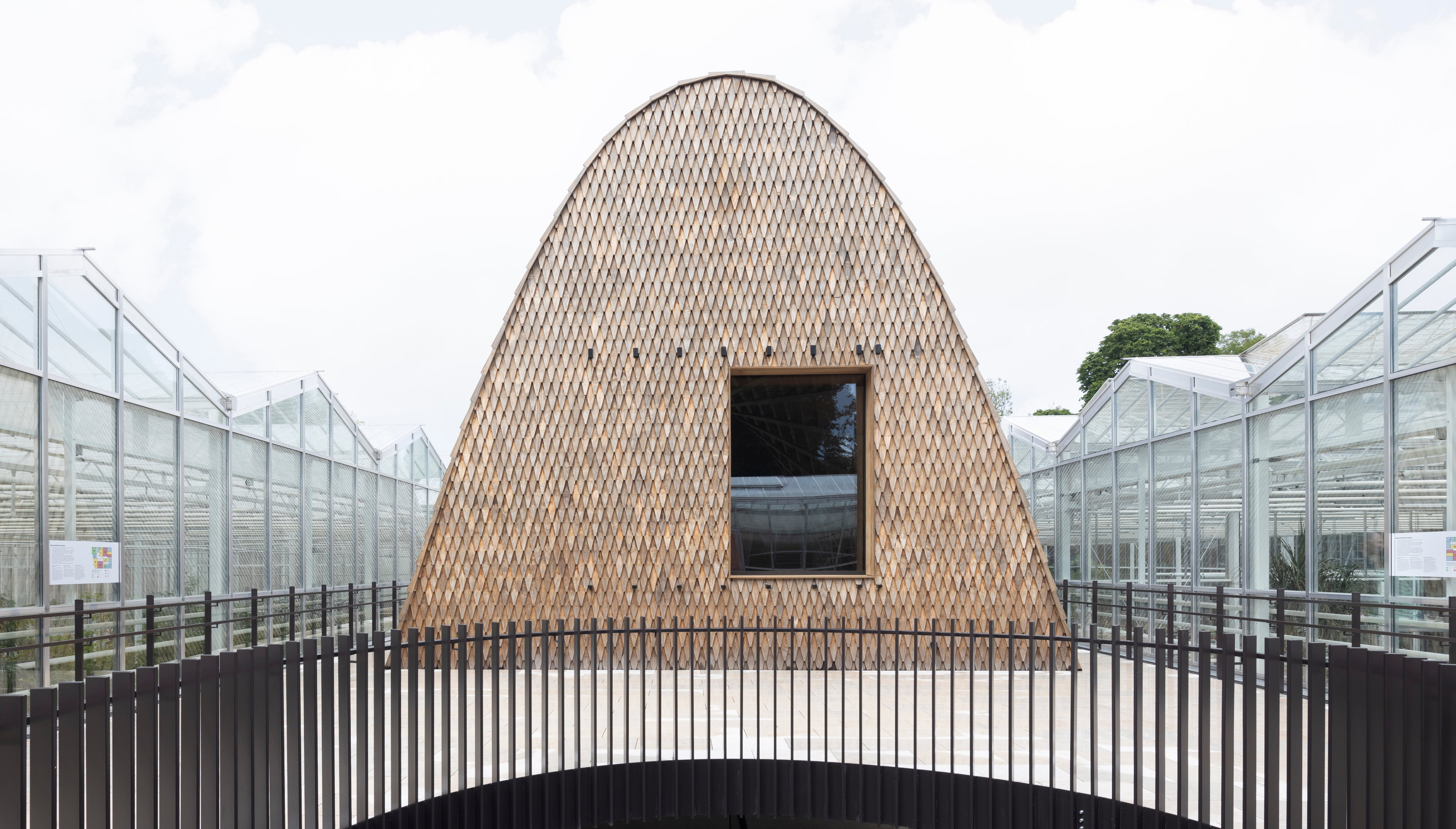 Green Ark, a new garden pavilion from modified softwood, is conceived for plant conservation
Green Ark, a new garden pavilion from modified softwood, is conceived for plant conservationThe Green Ark, set in the heart of Belgium's Meise Botanic Garden, is an ultra-sustainable visitor pavilion by NU Architectuur Atelier
By Jonathan Bell
-
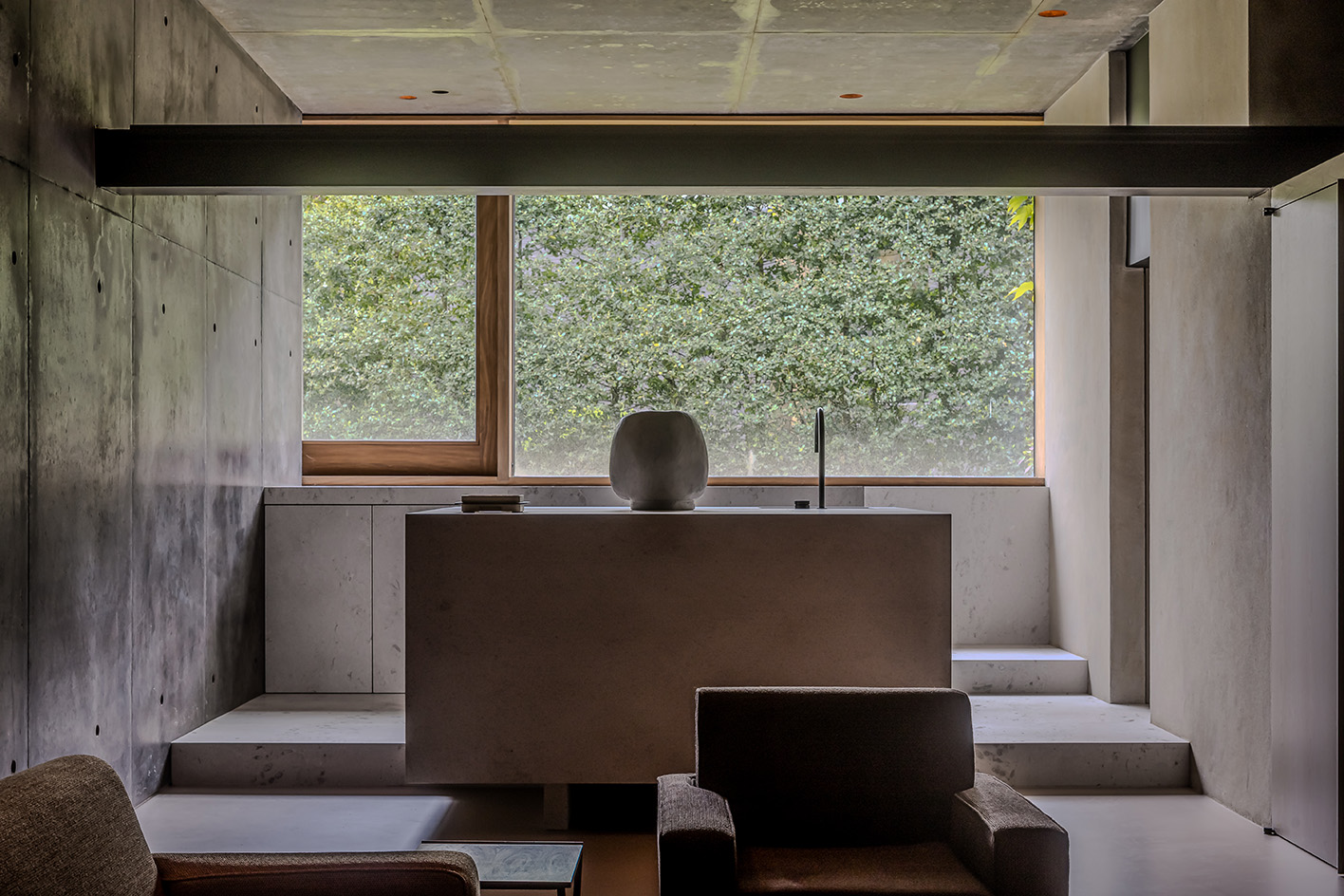 Residence Norah is a modernist Belgian villa transformed to its owner’s needs
Residence Norah is a modernist Belgian villa transformed to its owner’s needsResidence Norah by Glenn Sestig in Belgium’s Deurle transforms an existing gallery space into a flexible private meeting area that perfectly responds to its owner’s requirements
By Ellie Stathaki
-
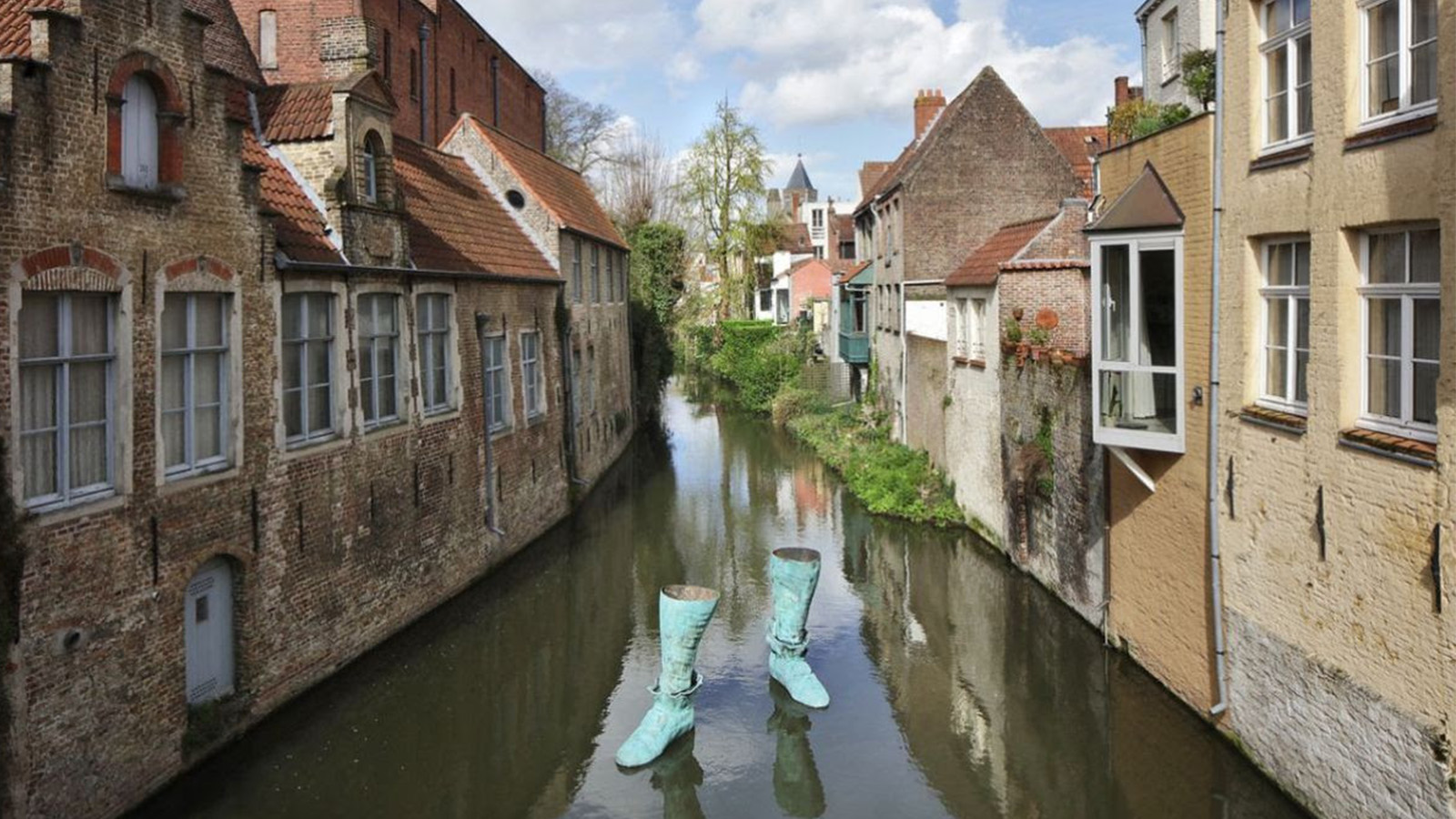 Bruges Triennial 2024 takes over the city with contemporary art and architecture
Bruges Triennial 2024 takes over the city with contemporary art and architectureBruges Triennial 2024, themed 'Spaces of Possibility', considers sustainability and liveability within cities, looking towards a greener future
By Ellie Stathaki
-
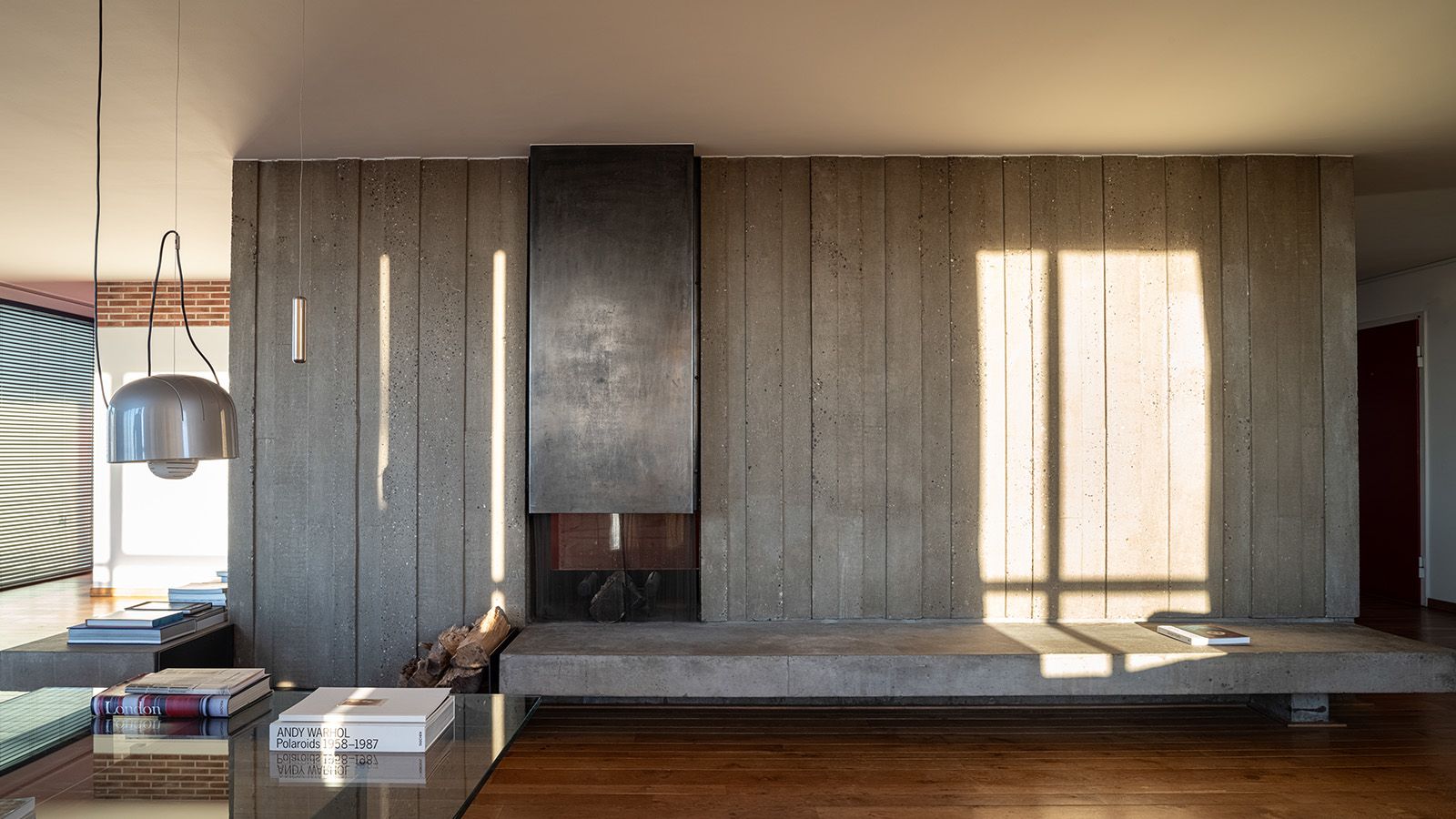 ‘Interior sculptor’ Christophe Gevers’ oeuvre is celebrated in new book
‘Interior sculptor’ Christophe Gevers’ oeuvre is celebrated in new book‘Christophe Gevers’ is a sleek monograph dedicated to the Belgian's life work as an interior architect, designer, sculptor and inventor, with unseen photography by Jean-Pierre Gabriel
By Tianna Williams