Erich Mendelsohn’s Villa Weizmann is one of the German émigré’s modernist masterpieces

Among the farmers, labourers, religious zealots and political refugees who washed up on the shores of British-controlled Palestine during the inter-war period was German architect Erich Mendelsohn. Fleeing the rise of Nazism, Mendelsohn landed in the Levant in 1934, leaving behind a decade’s worth of prominent commissions in both Germany and Britain.
In Palestine, then a country in the making, Mendelsohn found an unblemished canvas on which he could inscribe an evolving aesthetic as much informed by his sophisticated past as by his idealistic visions for the nation’s future. Emboldened by the potential of this desert utopia and lauded by its nascent intellectual class, the modernist Mendelsohn unabashedly enthroned himself as Palestine’s chief architect. ‘Palestine of today symbolises a union between the most modern civilisation and a most antique culture,’ he wrote. ‘It is the place where intellect, vision, matter and spirit meet.’
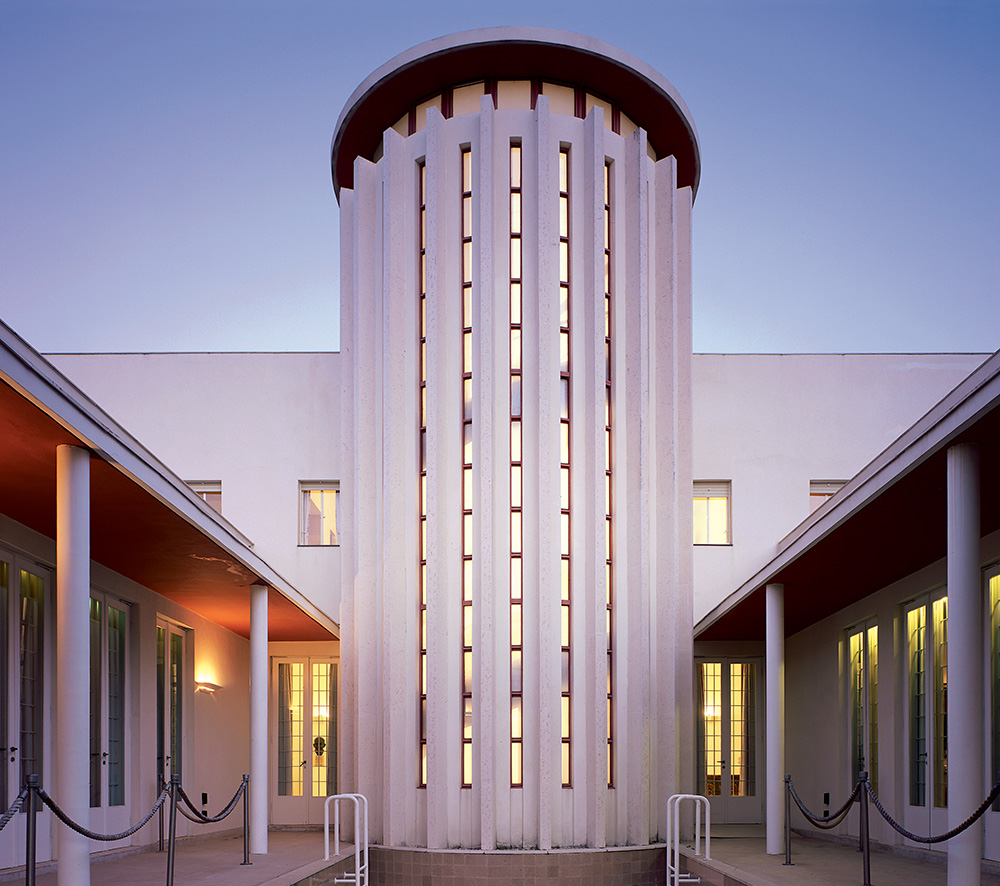
A circular tower punctured by vertical glass panels tops off the spiral staircase
Although his stay in Palestine was relatively brief, in seven years Mendelsohn completed a series of buildings that formed many of the principles of early Israeli architecture. His Hebrew University medical complex remains a key Jerusalem landmark. The nearby Anglo-Palestine Bank (now Bank Leumi) still looms large over the capital’s central pedestrian area. And his private home for retail magnate Salman Schocken serves to this day as a study in European formality balanced by the climatic demands of its arid, mountainous perch.
While these commissions were noteworthy for their elegance and size, it is Mendelsohn’s Villa Weizmann – the residence of Israel’s first president, Chaim Weizmann – that stands as his most crucial contribution to the nation’s architectural treasury. The 22-room building is set amid orange groves on an 11-acre estate in Rehovot, south of Tel Aviv. The estate is now the home of the Weizmann Institute of Science, but was merely an agricultural settlement at the time of construction, from 1934 to 1936.
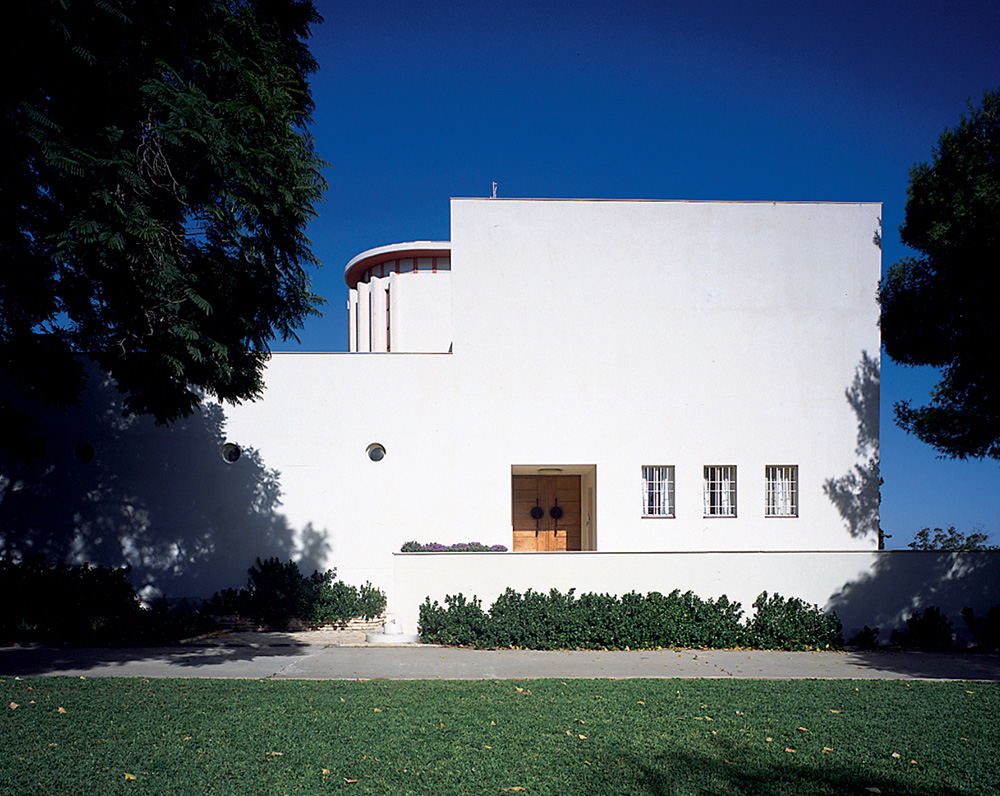
Ambitious gardens filled with native plants and trees surround the villa.
Although modest in ambition, the house in many ways represents the purest example of Mendelsohn’s West-meets-East style, thanks to its dramatic, spiral staircase – a seminal Mendelsohn signature element back in Europe. The staircase rises from the ground floor and is capped three stories later by a squat, circular tower. Enclosed in a concrete wall sliced with vertical glass panels, the stairway both centres the house’s façade and anchors an abstract, Arabian inner courtyard, where a rectangular reflecting pool is balanced by a library on one side and a drawing room on the other.
This riad-like nod to the region’s traditional vernacular is the exception rather than the rule at Villa Weizmann. Instead, the building is evocative of the Bauhaus-on-the-beach aesthetic developing in urban Palestine at the time, only with fancier flourishes. With the house lacking air-conditioning, these decorative details are as much about function as form. They are best expressed in the numerous windows, which allow air to circulate continually.
RELATED STORY
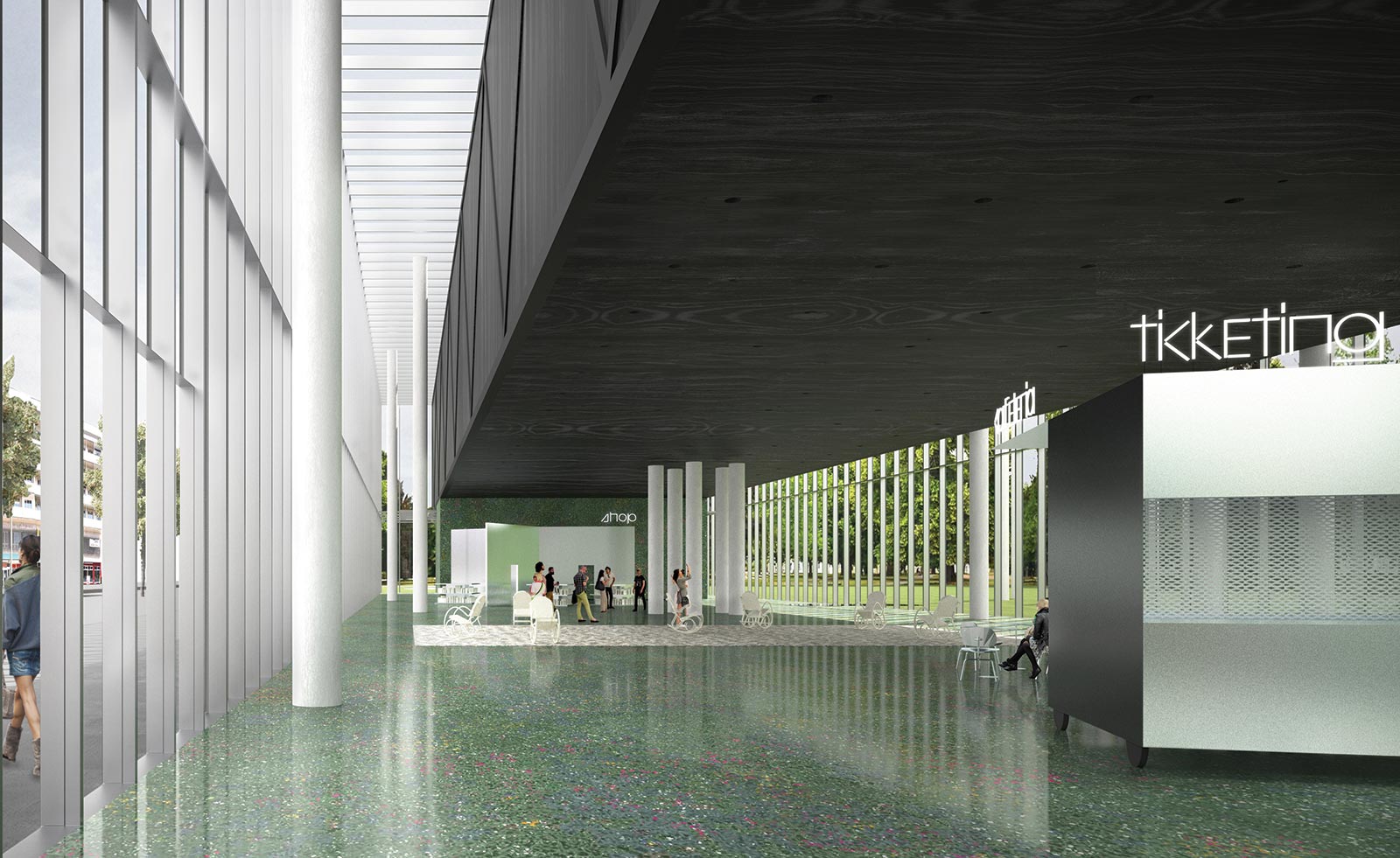
On the ground floor, porthole windows line many of the rooms at ceiling level, while large glass doors lead from the library and drawing room straight to the pool. Even the glass panels that encircle the staircase can be opened to the elements. Marble floors throughout the building, an imported extravagance during an era of austerity, are yet another defence against the humidity and heat.
Although harsh on the house, the extreme heat and humidity of Rehovot provided Mendelsohn with the opportunity to exercise his green fingers in ways not possible back in temperature Europe or in the drier, more desert-like Jerusalem hills. Visible from nearly every corner of the house, the gardens are nothing if not ambitious, flowing down and around the site in sharp contrast to the building’s rectilinear rigidity. There are semicircular terraces laden with shrubs, as well as olive and fig trees. Meanwhile, cypress, magnolia, oleander and jacaranda place the gardens within Palestine’s native vernacular in a way Mendelsohn felt unable to express up at the house.
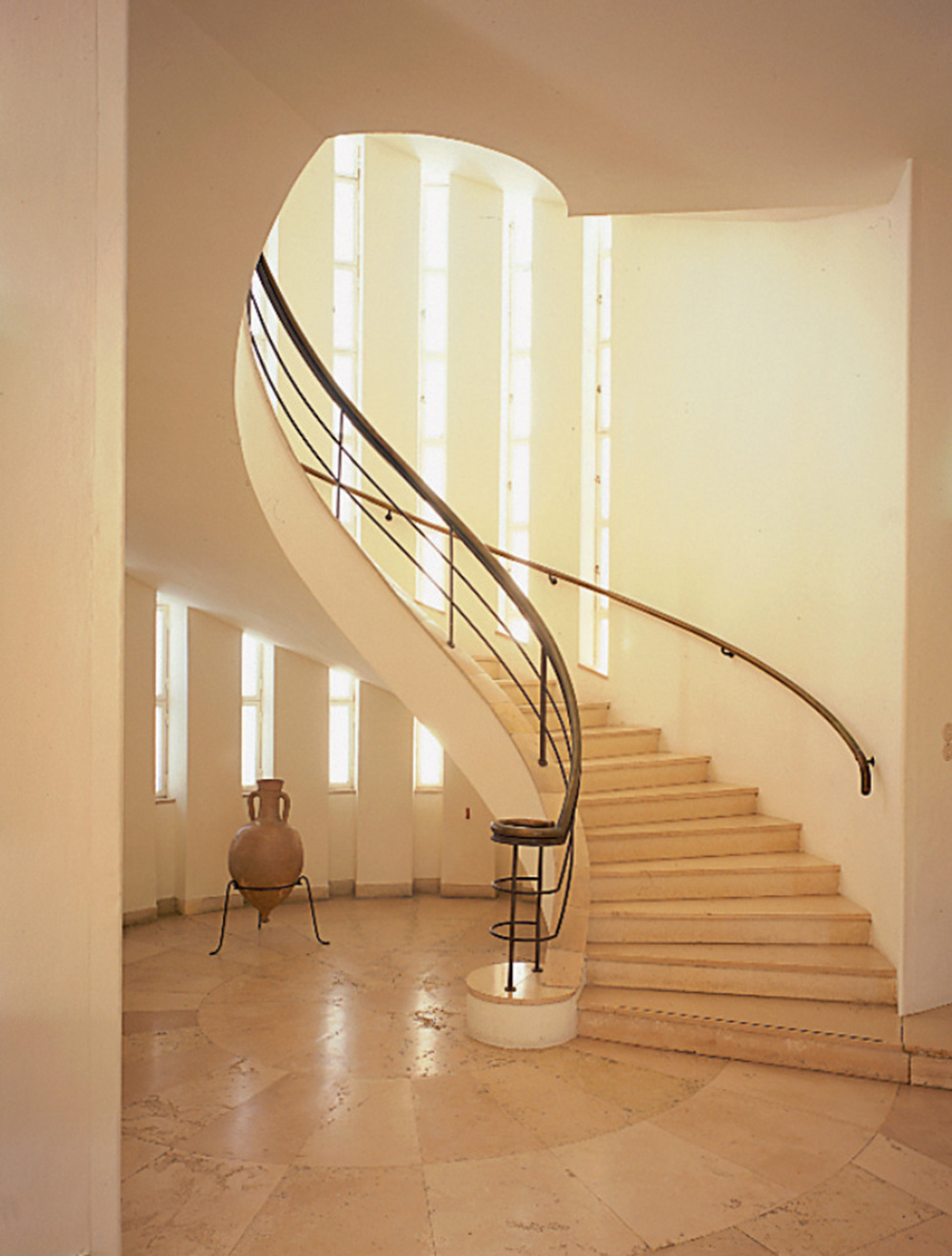
Mendelsohn’s signature spiral staircase adds drama to the interior.
Now almost 70 years old and surrounded by the sophisticated laboratories of the Weizmann Institute, Villa Weizmann still retains its air of architectural and historical authority, living on as a national museum. In 2001, a meticulous renovation of the house was carried out by architect Hillel Schoken, the grandson of Mendelsohn’s primary patron back in Berlin, Salman Schocken.
Now a professor of architecture at Tel Aviv University, the younger Schocken installed air-conditioning and new ceramic kitchen tiles, retouched the house’s numerous windows and replastered its façade. Schocken also designed a new glass, steel and stone pavilion on the property in order to house Weizmann’s prized, custom-made 1952 Lincoln Cosmopolitan limousine, one of only three manufactured. Schocken’s aim with the renovation was to pick up where Mendelsohn left off: ‘If Mendelsohn entered the house today, he would see it as something he had designed.’
Sadly, Villa Weizmann did not mark the start of an era of Mendelsohnian modernism in Palestine and the architect never achieved his dream of becoming the new state’s design mastermind. Chastened by economic realities and propelled by ambition, he decamped for the United States in 1941, leaving behind an often overlooked oeuvre of Mediterranean marvels. ‘Mendelsohn was always an outsider, never exactly accepted by the Bauhaus,’ says Schocken. ‘But his time in Israel and buildings such as Villa Weizmann demonstrate his ability to understand the new and admirably adapt to his environment.’ §
As originally featured in the May 2004 issue of Wallpaper* (W*68)
Receive our daily digest of inspiration, escapism and design stories from around the world direct to your inbox.
-
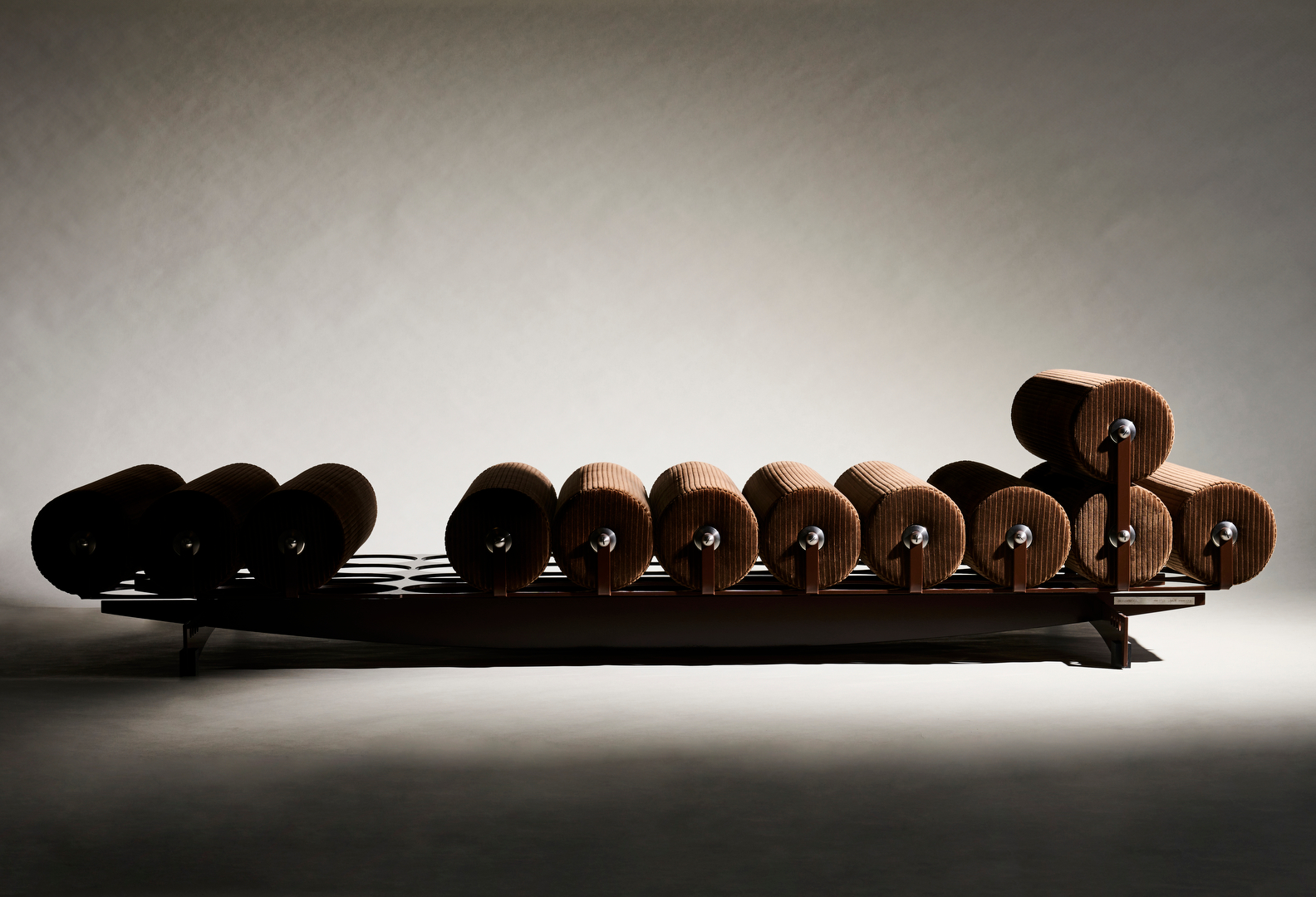 Supersedia’s chairs combine sculptural forms with emotional expressions
Supersedia’s chairs combine sculptural forms with emotional expressionsItalian design studio Supersedia, founded by Markus Töll, creates furniture where ‘every detail is shaped individually'
-
 Carolyn Bessette Kennedy and Maria Callas inspire Max Mara Atelier’s ‘determined and dynamic’ winter collection
Carolyn Bessette Kennedy and Maria Callas inspire Max Mara Atelier’s ‘determined and dynamic’ winter collectionThe house’s couture line is dedicated every season to a single garment – the coat. Here, designer Laura Lusuardi talks Wallpaper* through the collection
-
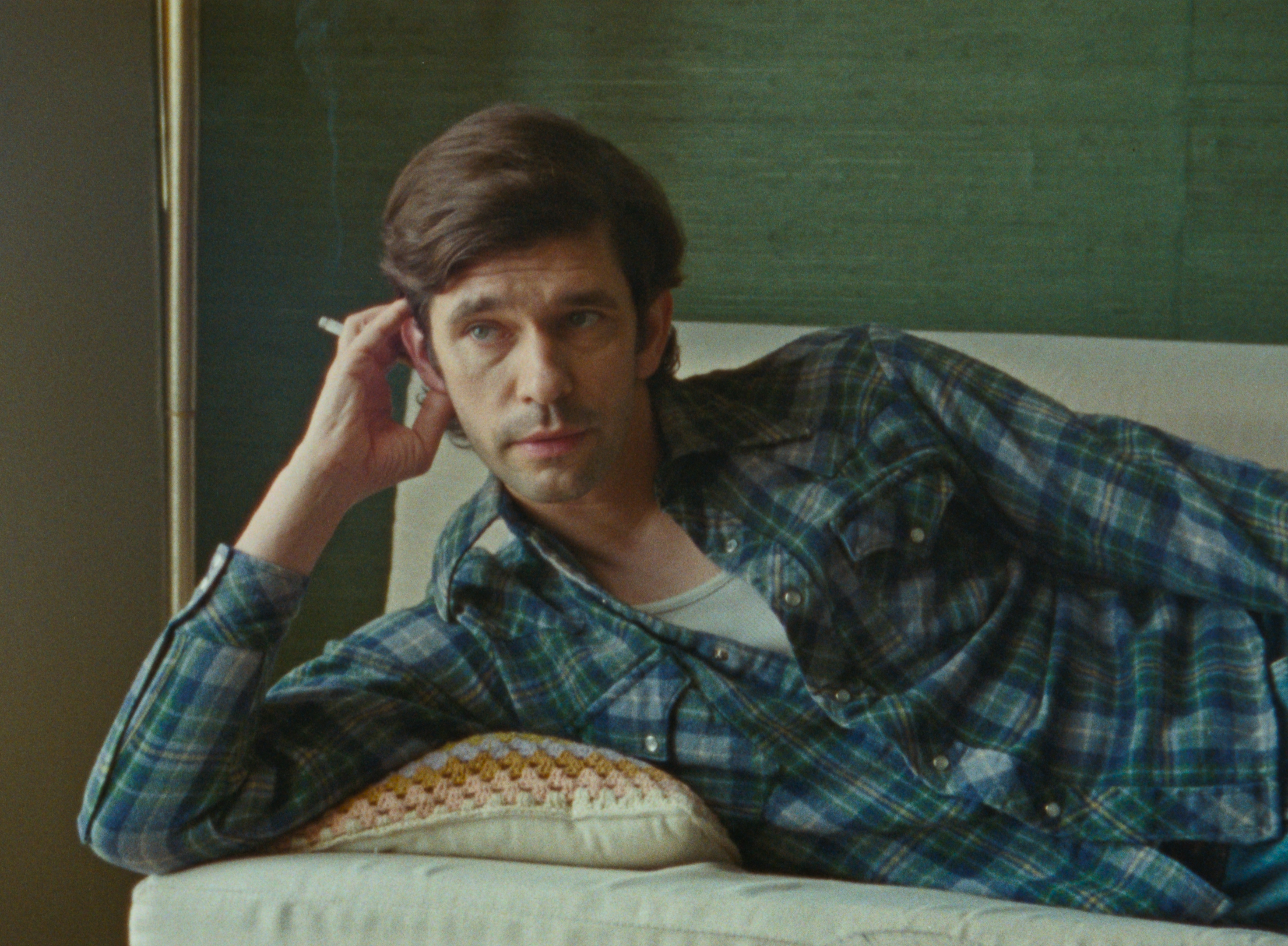 Can the film 'Peter Hujar's Day' capture the essence of the elusive artist?
Can the film 'Peter Hujar's Day' capture the essence of the elusive artist?Filmmaker Ira Sachs and actor Ben Whishaw bring Peter Hujar back to the front of the cultural consciousness
-
 The Architecture Edit: Wallpaper’s houses of the month
The Architecture Edit: Wallpaper’s houses of the monthFrom wineries-turned-music studios to fire-resistant holiday homes, these are the properties that have most impressed the Wallpaper* editors this month
-
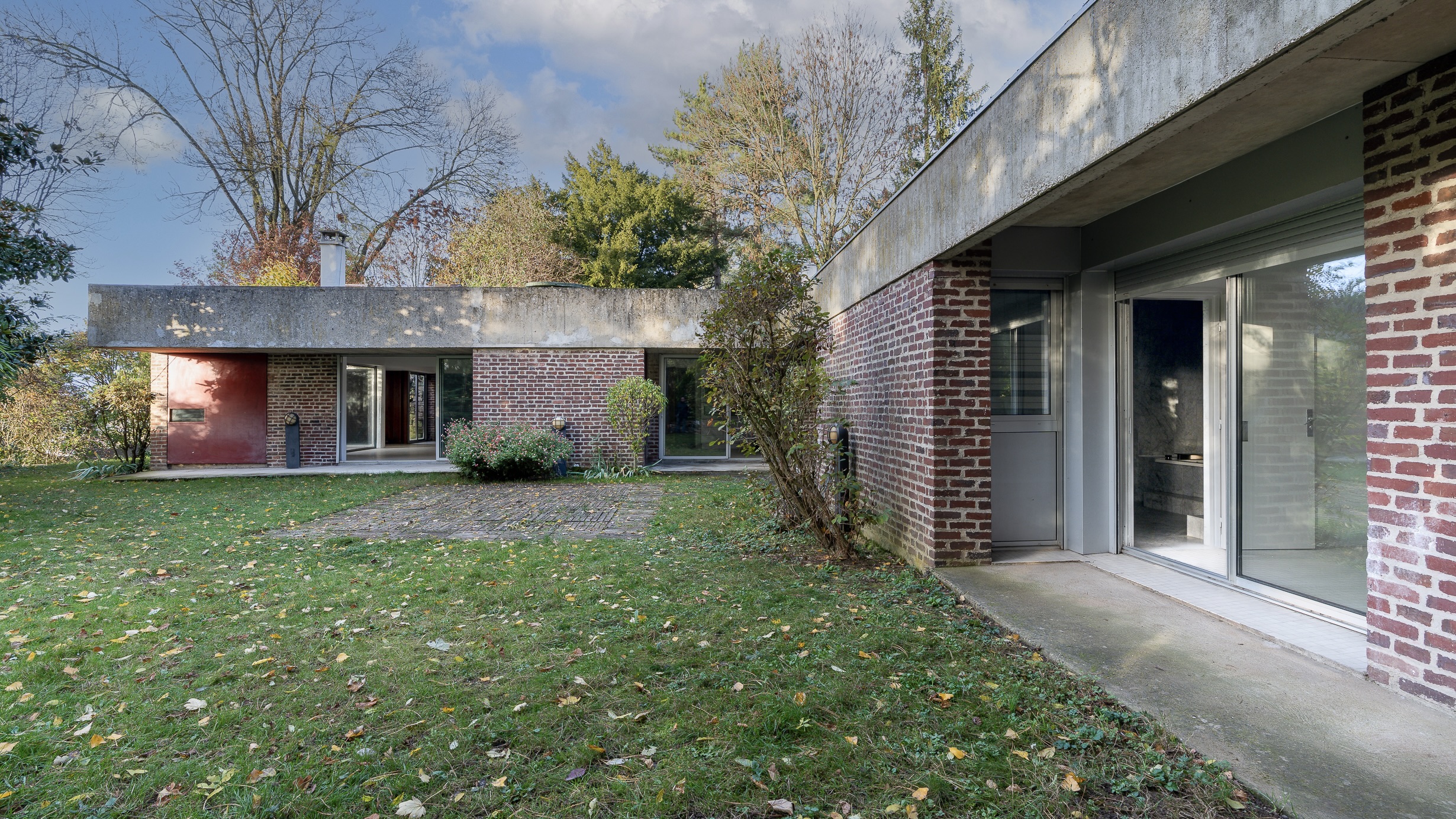 This modernist home, designed by a disciple of Le Corbusier, is on the market
This modernist home, designed by a disciple of Le Corbusier, is on the marketAndré Wogenscky was a long-time collaborator and chief assistant of Le Corbusier; he built this home, a case study for post-war modernism, in 1957
-
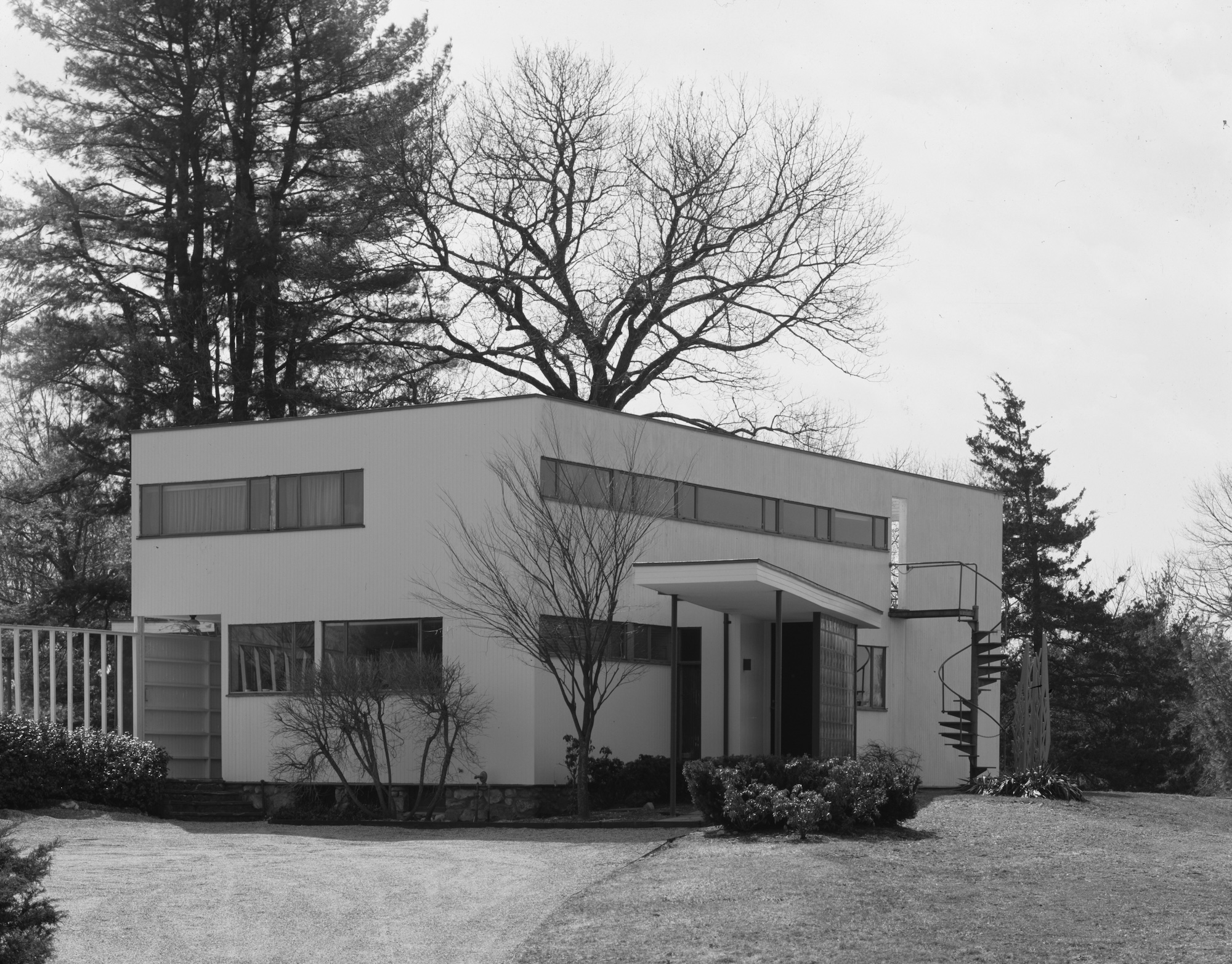 From Bauhaus to outhouse: Walter Gropius’ Massachusetts home seeks a design for a new public toilet
From Bauhaus to outhouse: Walter Gropius’ Massachusetts home seeks a design for a new public toiletFor years, visitors to the Gropius House had to contend with an outdoor porta loo. A new architecture competition is betting the design community is flush with solutions
-
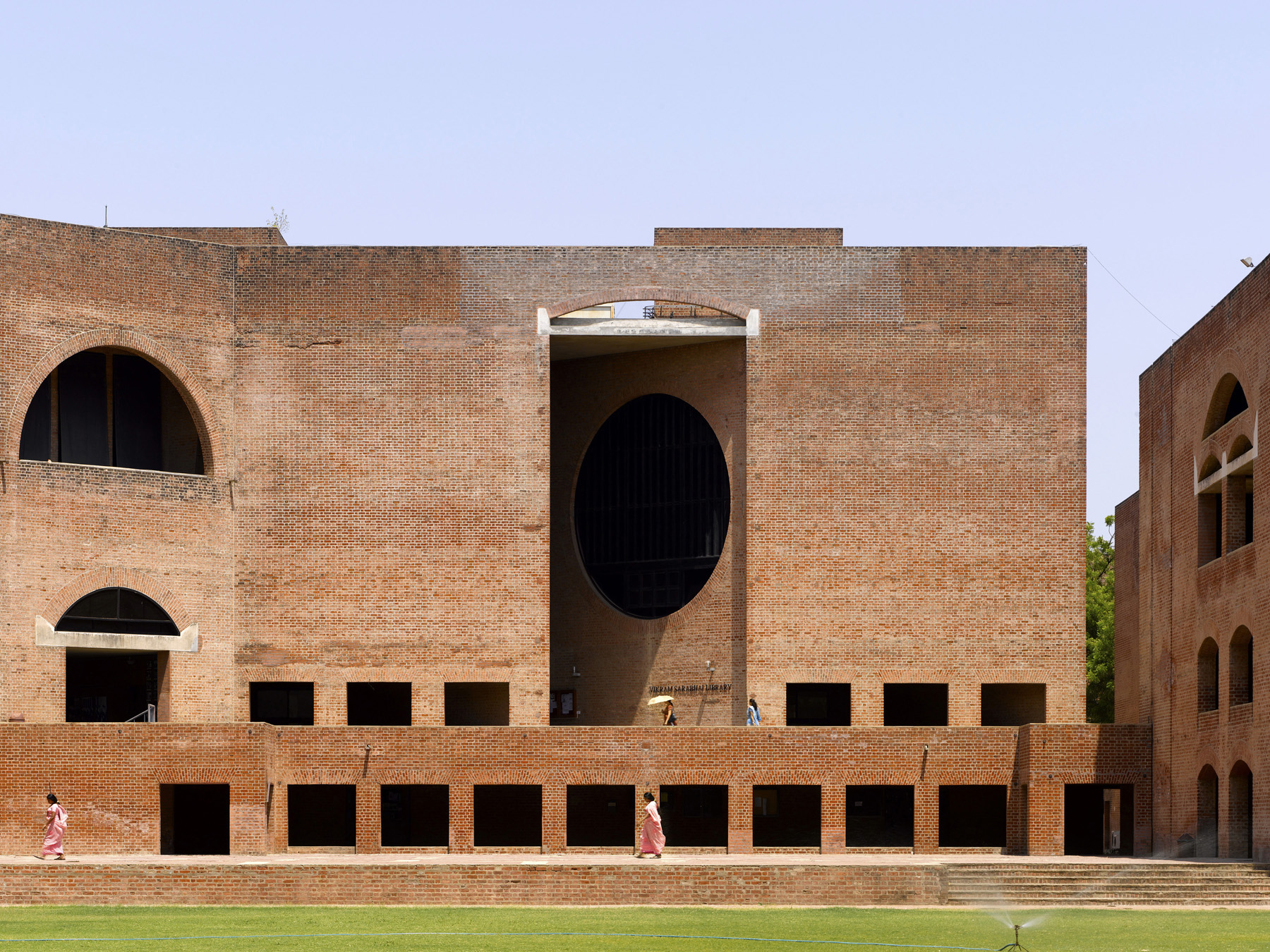 Louis Kahn, the modernist architect and the man behind the myth
Louis Kahn, the modernist architect and the man behind the mythWe chart the life and work of Louis Kahn, one of the 20th century’s most prominent modernists and a revered professional; yet his personal life meant he was also an architectural enigma
-
 The Architecture Edit: Wallpaper’s houses of the month
The Architecture Edit: Wallpaper’s houses of the monthFrom Malibu beach pads to cosy cabins blanketed in snow, Wallpaper* has featured some incredible homes this month. We profile our favourites below
-
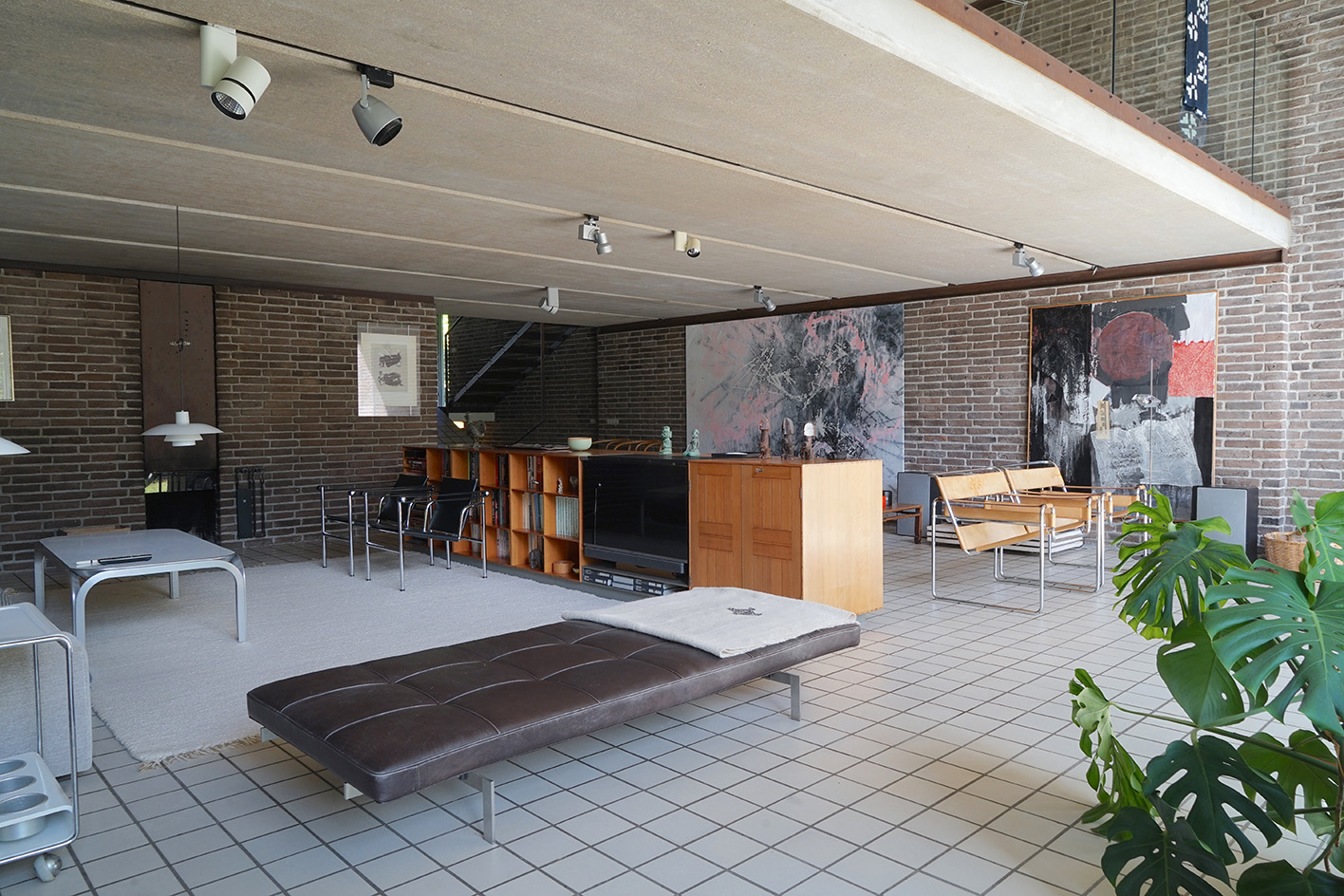 Three lesser-known Danish modernist houses track the country’s 20th-century architecture
Three lesser-known Danish modernist houses track the country’s 20th-century architectureWe visit three Danish modernist houses with writer, curator and architecture historian Adam Štěch, a delve into lower-profile examples of the country’s rich 20th-century legacy
-
 The Architecture Edit: Wallpaper’s houses of the month
The Architecture Edit: Wallpaper’s houses of the monthThis September, Wallpaper highlighted a striking mix of architecture – from iconic modernist homes newly up for sale to the dramatic transformation of a crumbling Scottish cottage. These are the projects that caught our eye
-
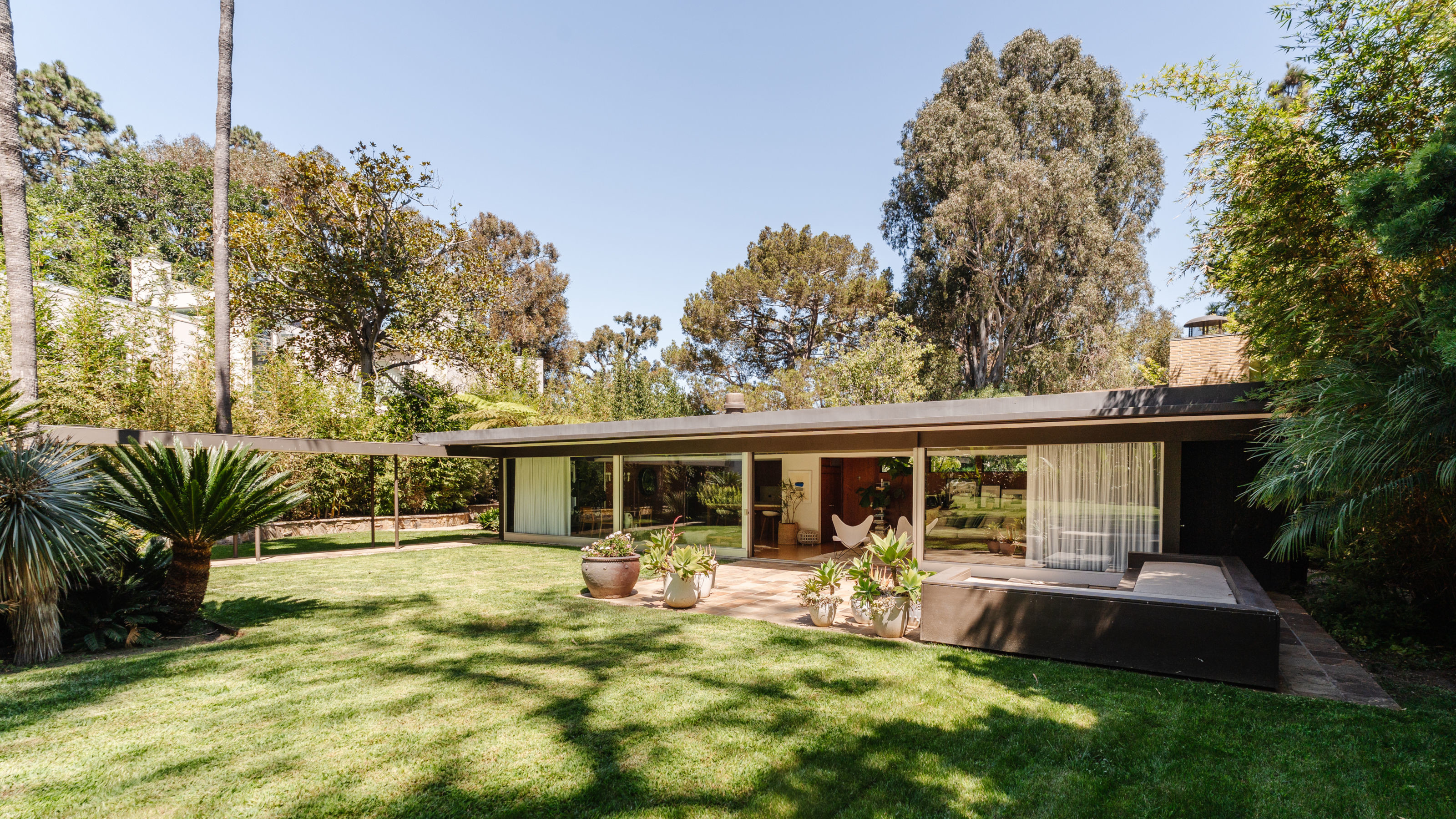 Richard Neutra's Case Study House #20, an icon of Californian modernism, is for sale
Richard Neutra's Case Study House #20, an icon of Californian modernism, is for salePerched high up in the Pacific Palisades, a 1948 house designed by Richard Neutra for Dr Bailey is back on the market