Traditional façade hides a spacious, minimalist interior in Sydney
Australian architect Lachlan Seegers creates Erskineville House, a minimalist home behind a conventional façade
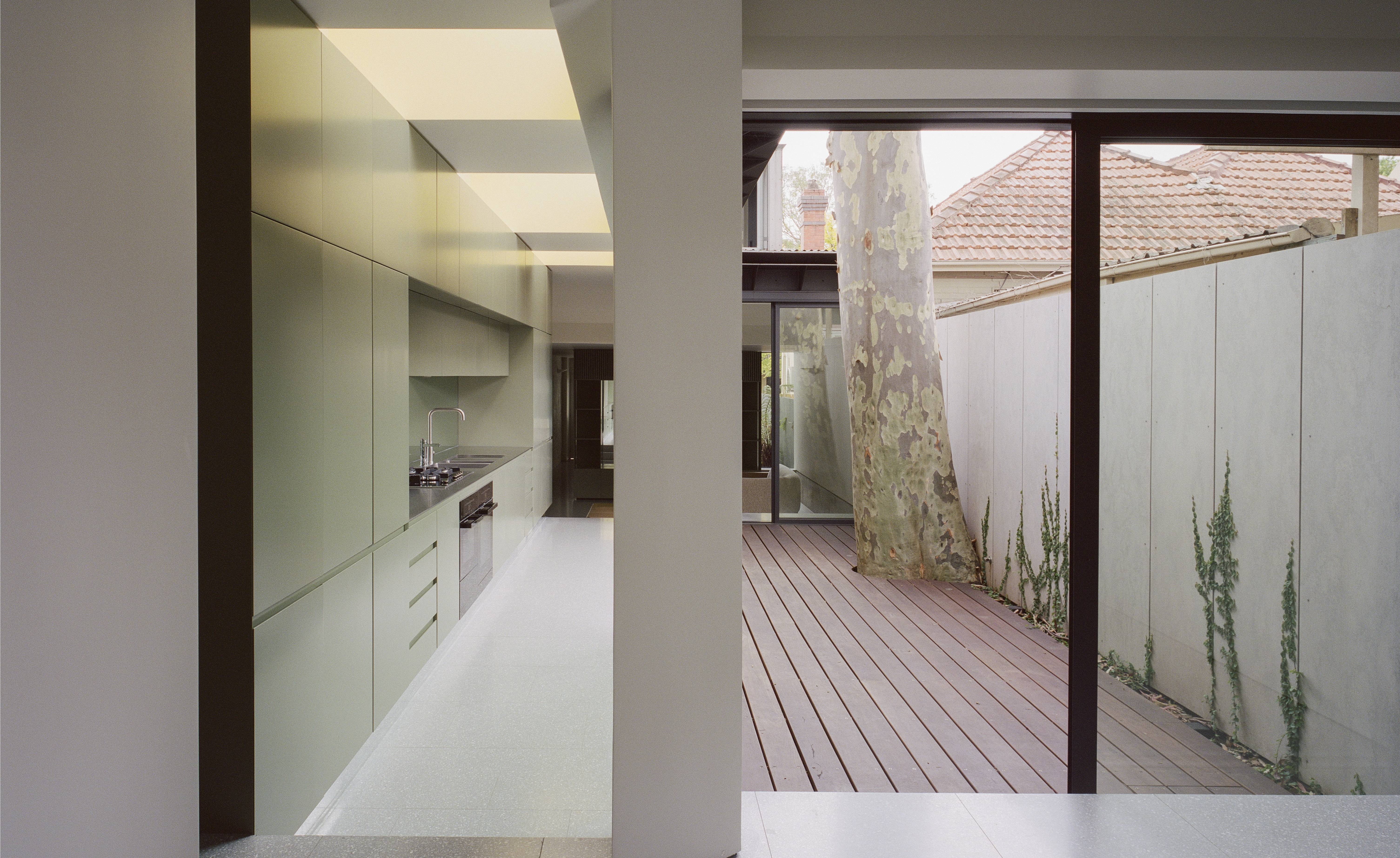
Rory Gardiner - Photography
Architect Lachlan Seegers designed the Erskineville House around an unusual focal point – a native spotted gum tree that now takes pride of place in the courtyard at the heart of this suburban dwelling, in the Sydney suburb of Erskineville. The site is narrow (just 4.8m wide) but long (nearly 36m), and the house with its minimalist interior is designed behind a fairly traditional façade.
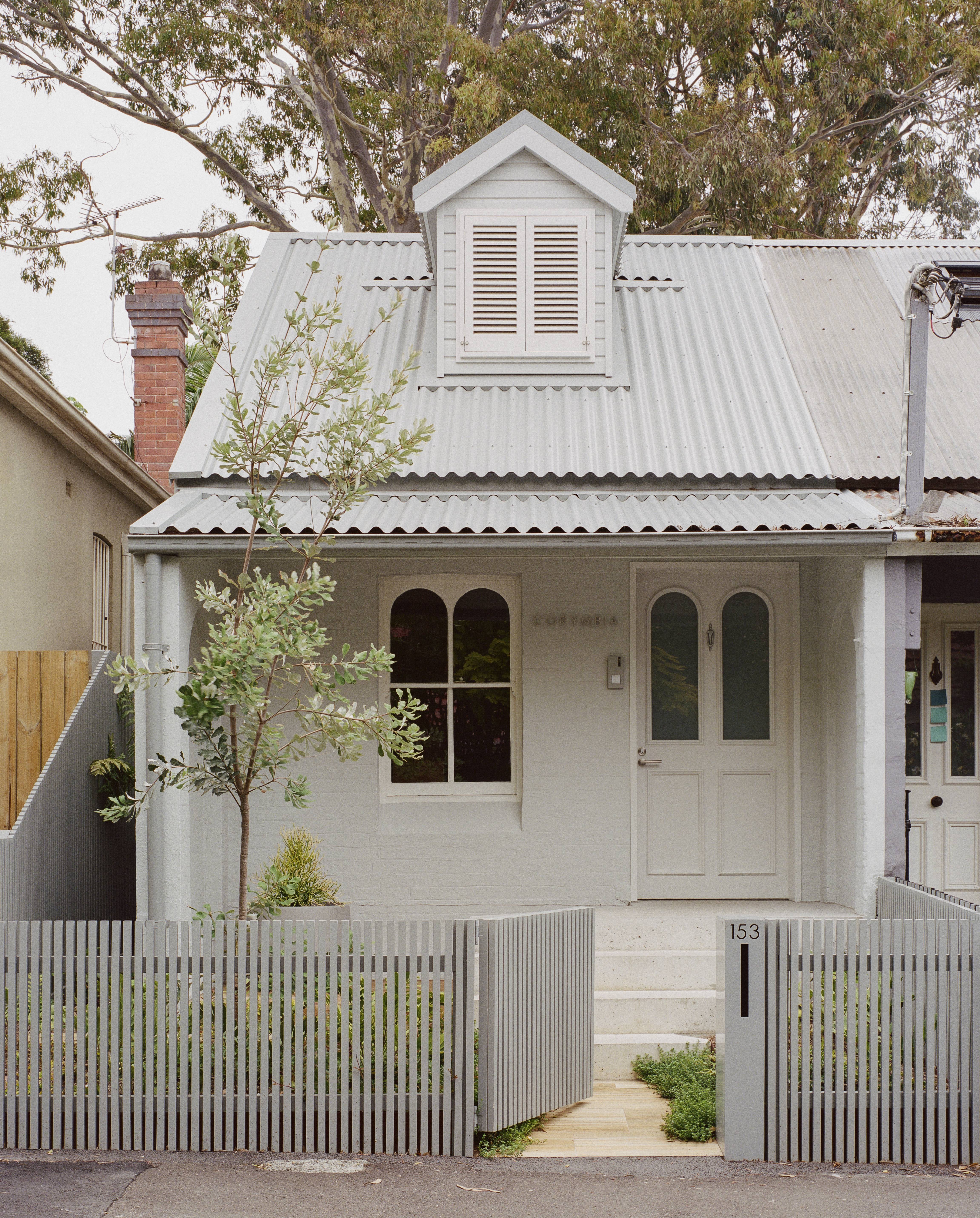
At ground-floor level, the house presents a conventional period frontage, complete with arched windows, a covered porch and a corrugated metal roof.
Inside, however, the linear plan has been conceived to incorporate pockets of function amidst long vistas and spaces, with a special emphasis on verticality in what is still a two-storey property.
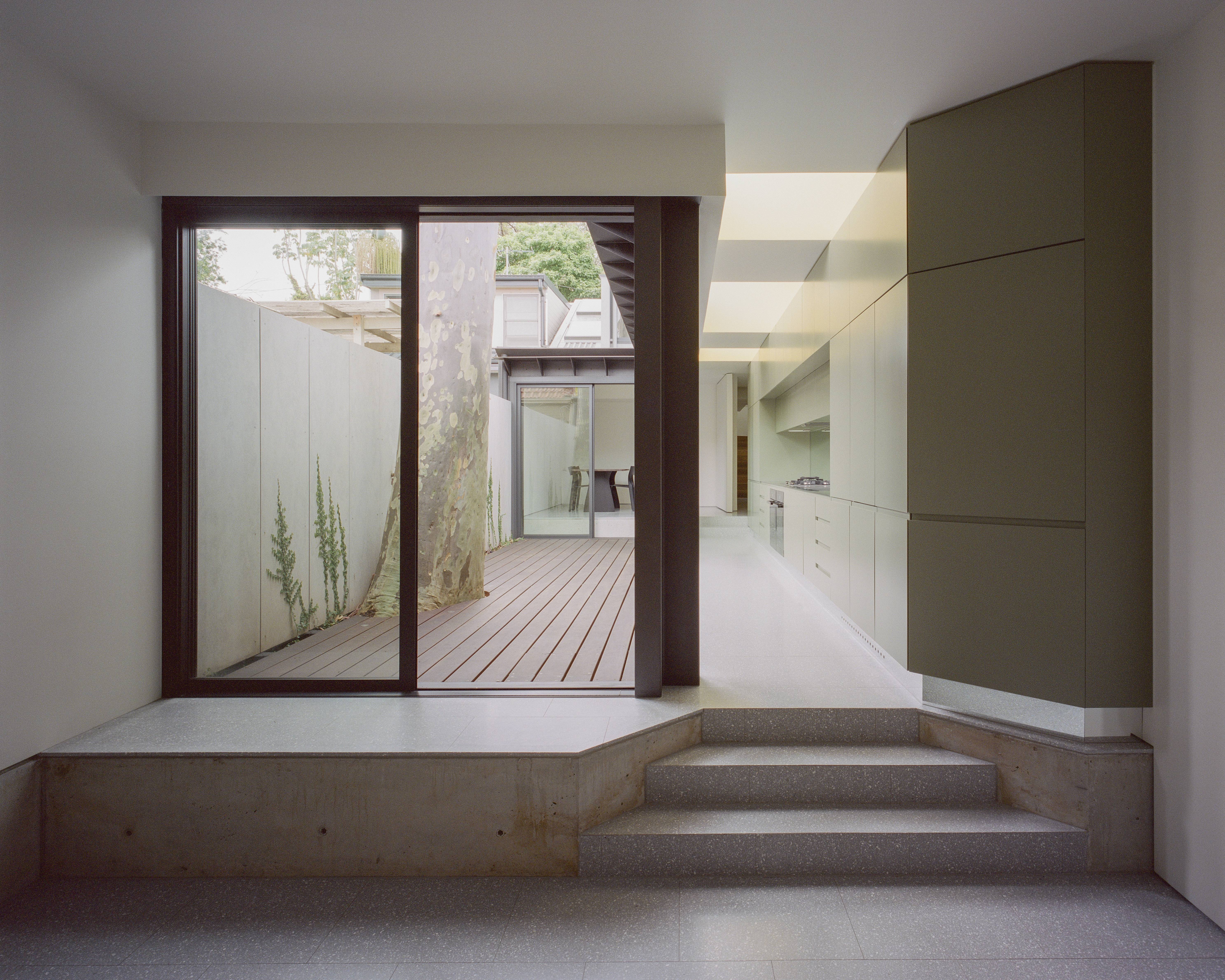
The house is effectively cut into two sections by the new courtyard, above which towers the 20m spotted gum tree. The tree’s origins date back to the 1970s, when Sydney’s town council gave native saplings to anyone who wanted one as part of a programme to reinstate the city’s lost vegetation.
Hardy and striking, the tree creates an ever-changing centrepiece, with its distinctive mottled bark and dense canopy.
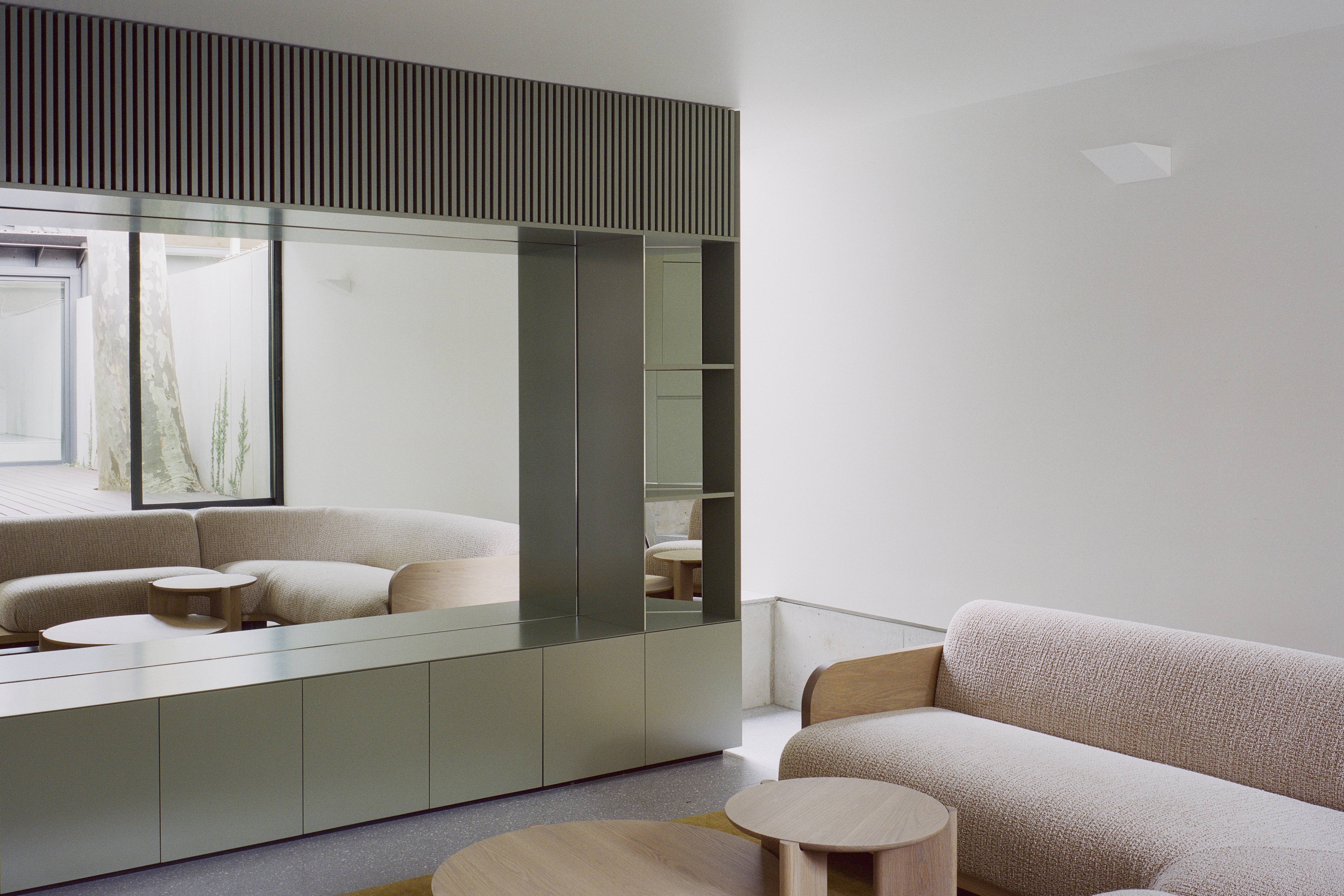
From the entrance lobby, one passes a ground-floor bedroom, then into the main space, a sequence of a sunken living room, a kitchen, and a dining room wrapped around the glazed courtyard, with the cooking area occupying a galley-style space alongside the edge.
A utility space, bathroom, and garage occupy the far end of the plan.
Wallpaper* Newsletter
Receive our daily digest of inspiration, escapism and design stories from around the world direct to your inbox.
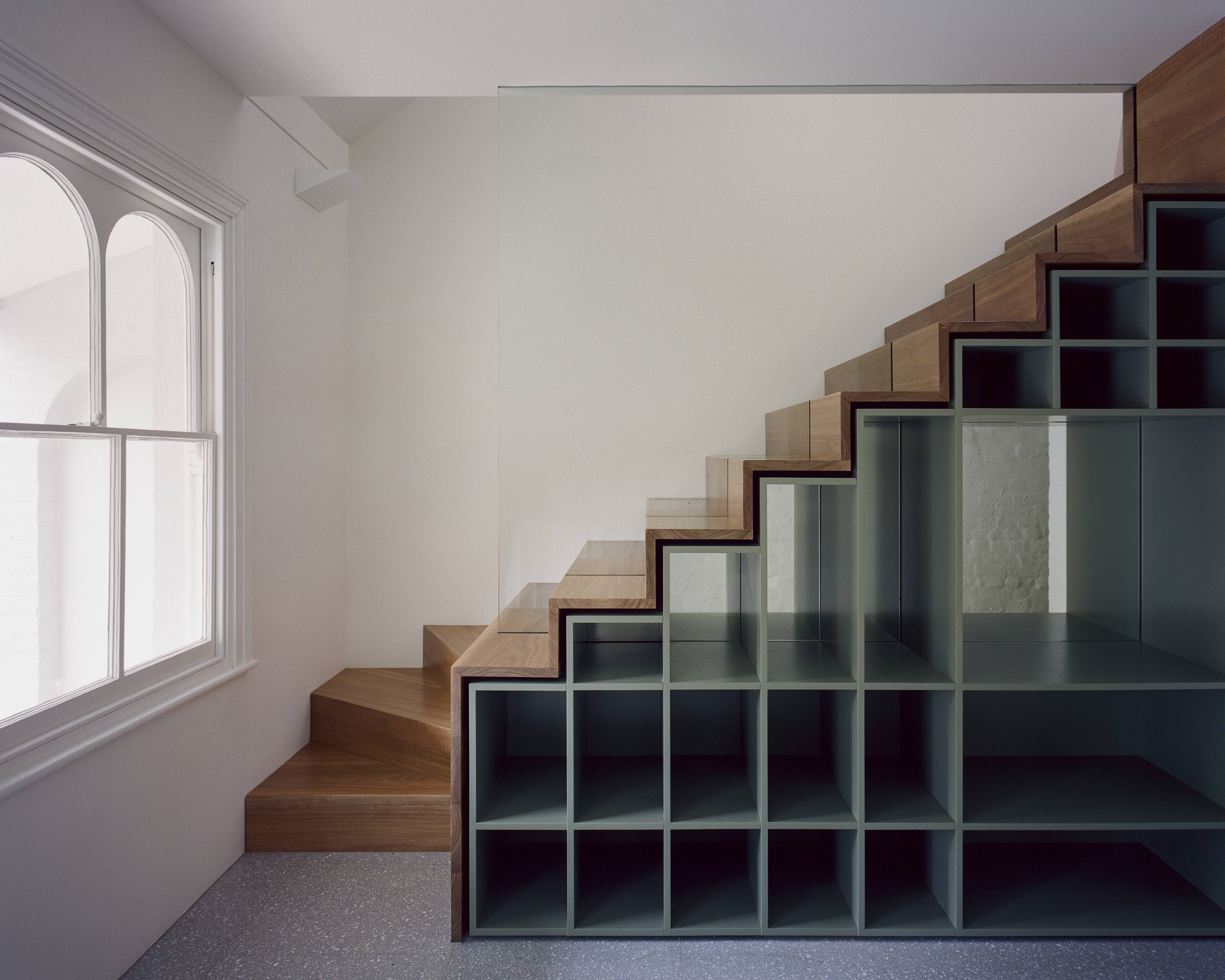
Two separate staircases, one at each end of the property, lead up to two independent, self-contained bedroom suites, each with its own terrace and views into the branches of the tree.
A raised roof above the galley kitchen is punctuated by three large rooflights with yellow-painted walls, enhancing the sense of space and bringing more views of the tree. The bathrooms also have lightwells, lined with dark blue tiles to create an underwater ambiance.
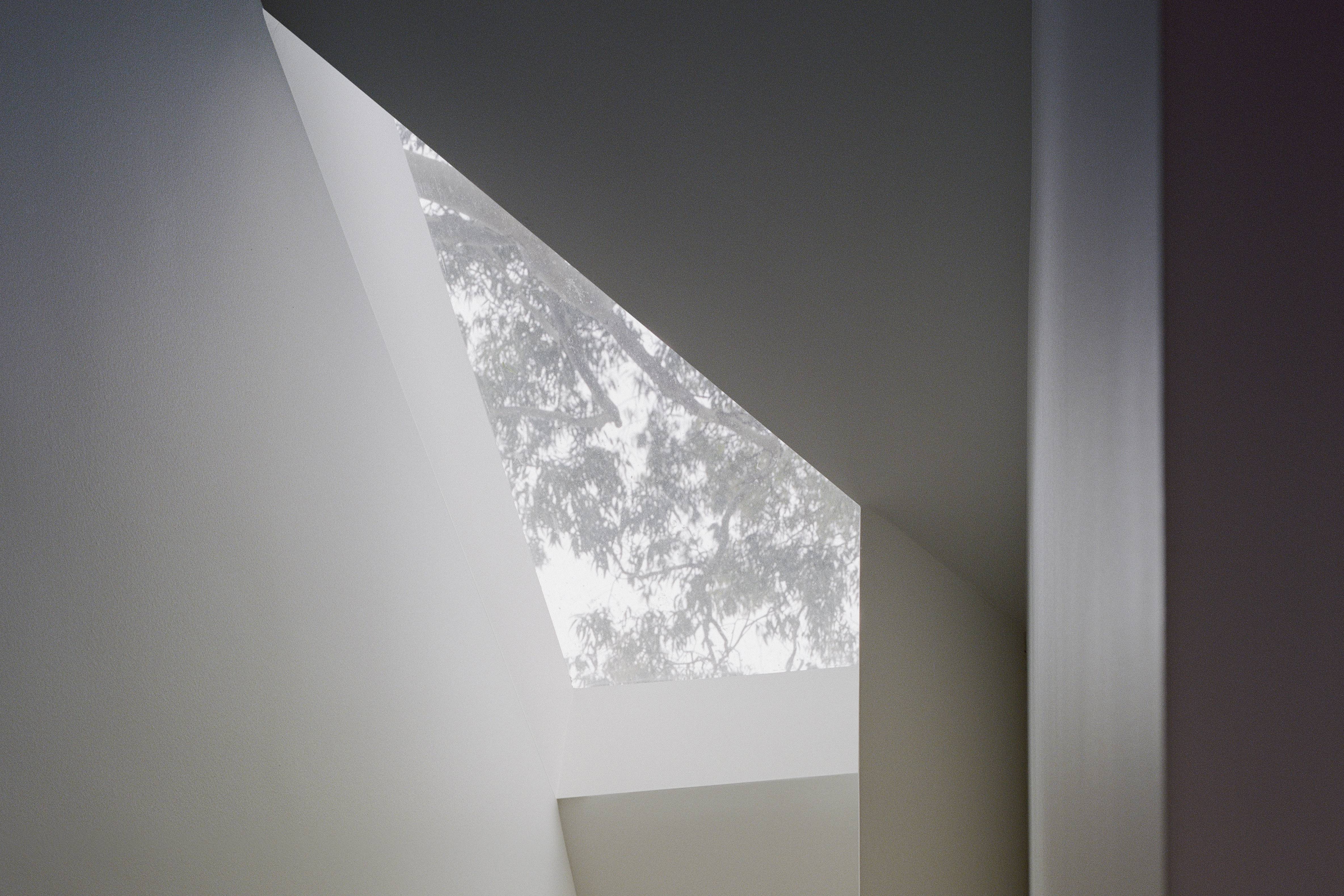
The gum tree isn’t just a constant presence; the colour of its bark informed the tint used on the joinery, and spotted gum was used for the stairs.
Lachlan Seegers speaks of ‘fine-tuning’ every view and aperture, creating a living space that is alive with subtle colour, rippling light, and warm materiality. The house was shortlisted for a 2022 Australian Interior Design Award.
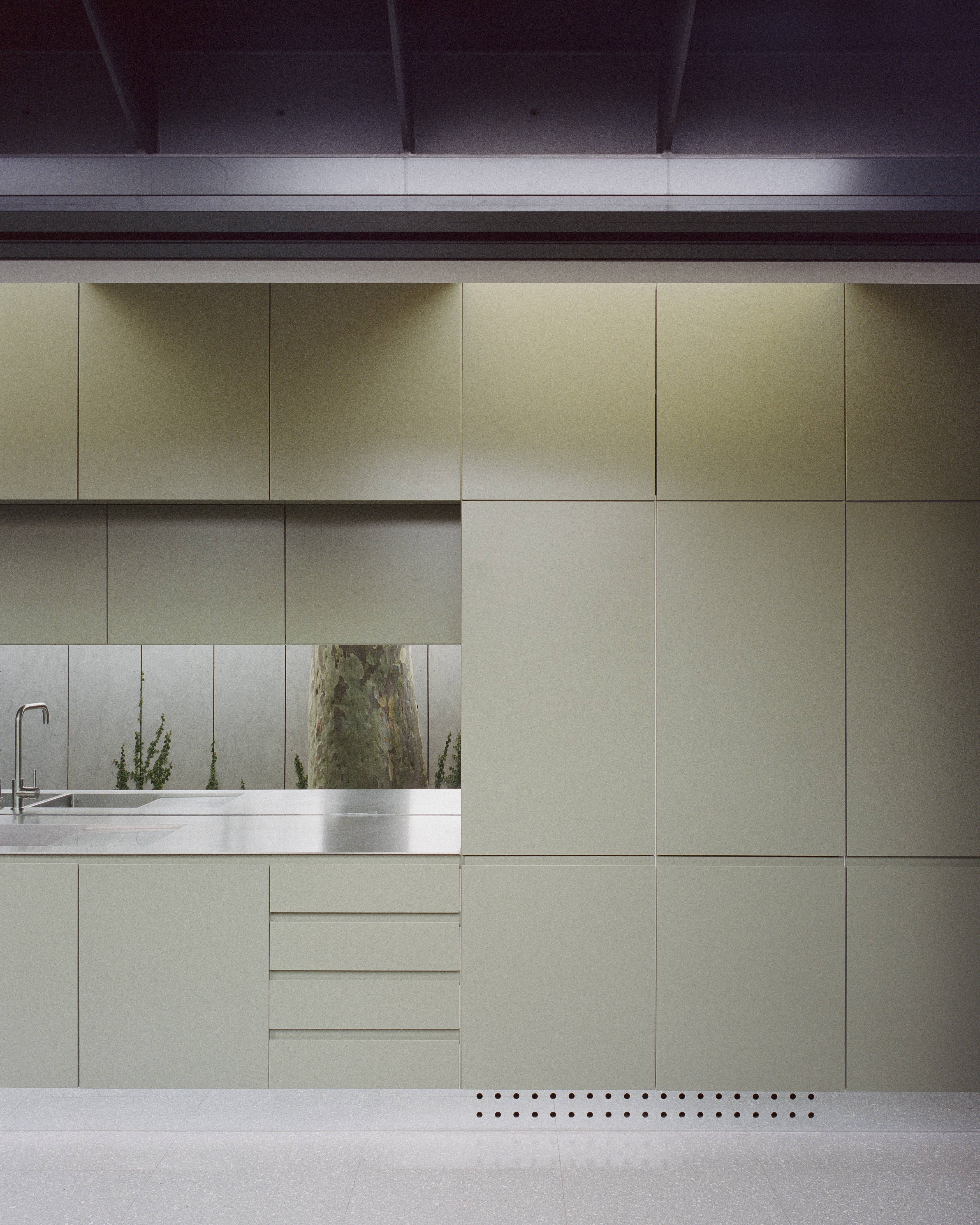
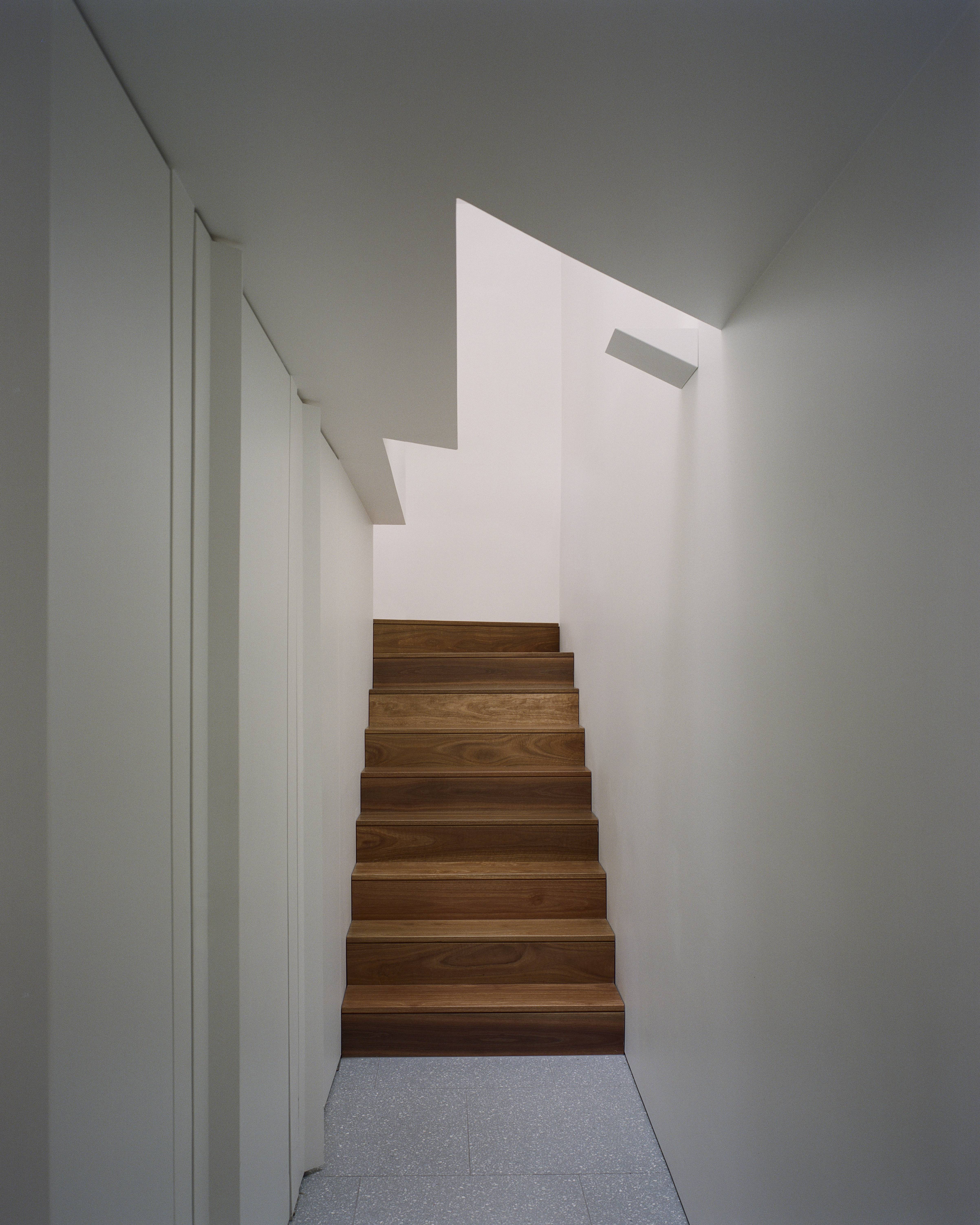
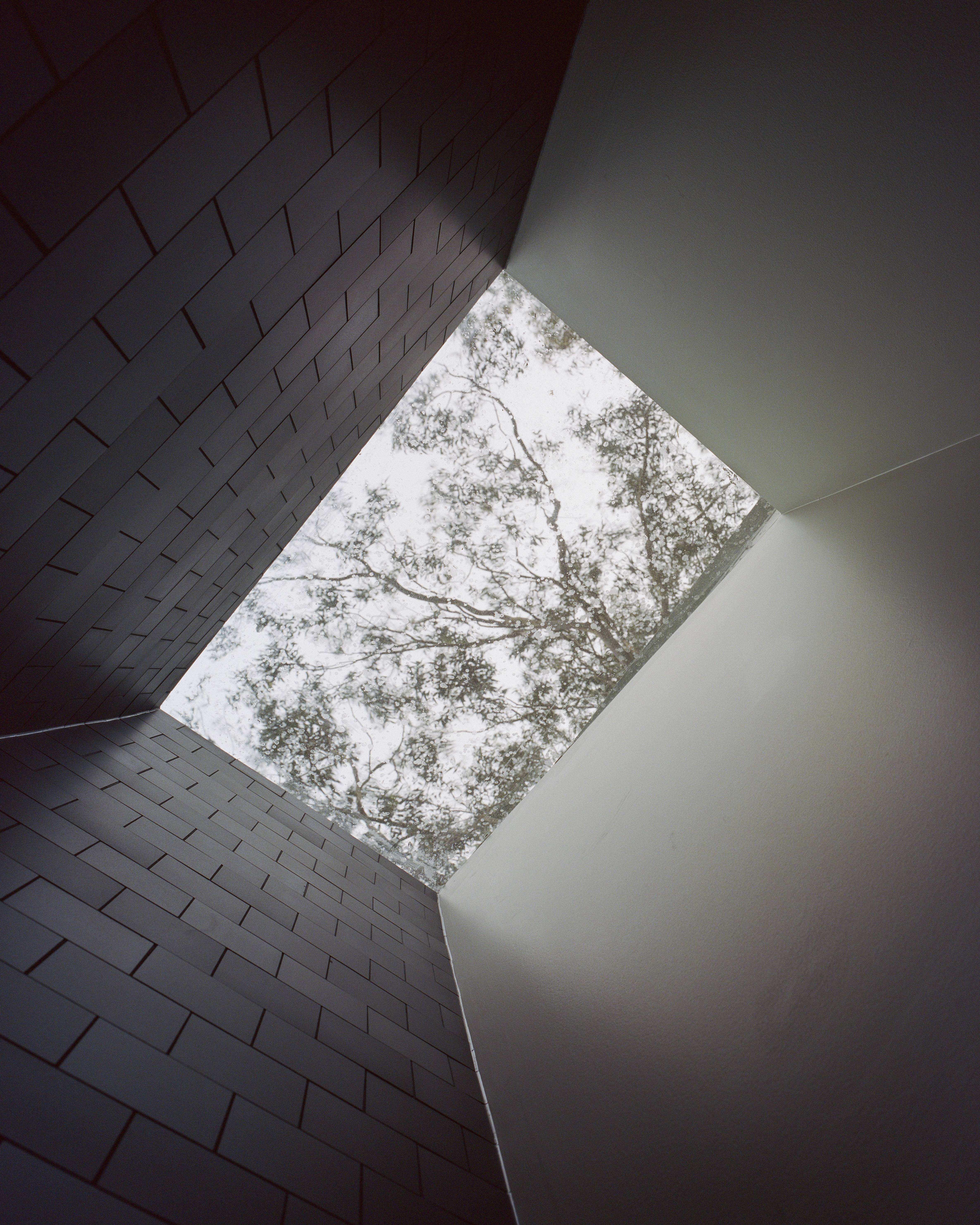
INFORMATION
Jonathan Bell has written for Wallpaper* magazine since 1999, covering everything from architecture and transport design to books, tech and graphic design. He is now the magazine’s Transport and Technology Editor. Jonathan has written and edited 15 books, including Concept Car Design, 21st Century House, and The New Modern House. He is also the host of Wallpaper’s first podcast.
-
 The Lighthouse draws on Bauhaus principles to create a new-era workspace campus
The Lighthouse draws on Bauhaus principles to create a new-era workspace campusThe Lighthouse, a Los Angeles office space by Warkentin Associates, brings together Bauhaus, brutalism and contemporary workspace design trends
By Ellie Stathaki
-
 Extreme Cashmere reimagines retail with its new Amsterdam store: ‘You want to take your shoes off and stay’
Extreme Cashmere reimagines retail with its new Amsterdam store: ‘You want to take your shoes off and stay’Wallpaper* takes a tour of Extreme Cashmere’s new Amsterdam store, a space which reflects the label’s famed hospitality and unconventional approach to knitwear
By Jack Moss
-
 Titanium watches are strong, light and enduring: here are some of the best
Titanium watches are strong, light and enduring: here are some of the bestBrands including Bremont, Christopher Ward and Grand Seiko are exploring the possibilities of titanium watches
By Chris Hall
-
 Australian bathhouse ‘About Time’ bridges softness and brutalism
Australian bathhouse ‘About Time’ bridges softness and brutalism‘About Time’, an Australian bathhouse designed by Goss Studio, balances brutalist architecture and the softness of natural patina in a Japanese-inspired wellness hub
By Ellie Stathaki
-
 The humble glass block shines brightly again in this Melbourne apartment building
The humble glass block shines brightly again in this Melbourne apartment buildingThanks to its striking glass block panels, Splinter Society’s Newburgh Light House in Melbourne turns into a beacon of light at night
By Léa Teuscher
-
 A contemporary retreat hiding in plain sight in Sydney
A contemporary retreat hiding in plain sight in SydneyThis contemporary retreat is set behind an unassuming neo-Georgian façade in the heart of Sydney’s Woollahra Village; a serene home designed by Australian practice Tobias Partners
By Léa Teuscher
-
 Join our world tour of contemporary homes across five continents
Join our world tour of contemporary homes across five continentsWe take a world tour of contemporary homes, exploring case studies of how we live; we make five stops across five continents
By Ellie Stathaki
-
 Who wouldn't want to live in this 'treehouse' in Byron Bay?
Who wouldn't want to live in this 'treehouse' in Byron Bay?A 1980s ‘treehouse’, on the edge of a national park in Byron Bay, is powered by the sun, architectural provenance and a sense of community
By Carli Philips
-
 A modernist Melbourne house gets a contemporary makeover
A modernist Melbourne house gets a contemporary makeoverSilhouette House, a modernist Melbourne house, gets a contemporary makeover by architects Powell & Glenn
By Ellie Stathaki
-
 A suburban house is expanded into two striking interconnected dwellings
A suburban house is expanded into two striking interconnected dwellingsJustin Mallia’s suburban house, a residential puzzle box in Melbourne’s Clifton Hill, interlocks old and new to enhance light, space and efficiency
By Jonathan Bell
-
 Palm Beach Tree House overhauls a cottage in Sydney’s Northern Beaches into a treetop retreat
Palm Beach Tree House overhauls a cottage in Sydney’s Northern Beaches into a treetop retreatSet above the surf, Palm Beach Tree House by Richard Coles Architecture sits in a desirable Northern Beaches suburb, creating a refined home in verdant surroundings
By Jonathan Bell