Double bill: Patel Taylor complete two new projects for Essex University
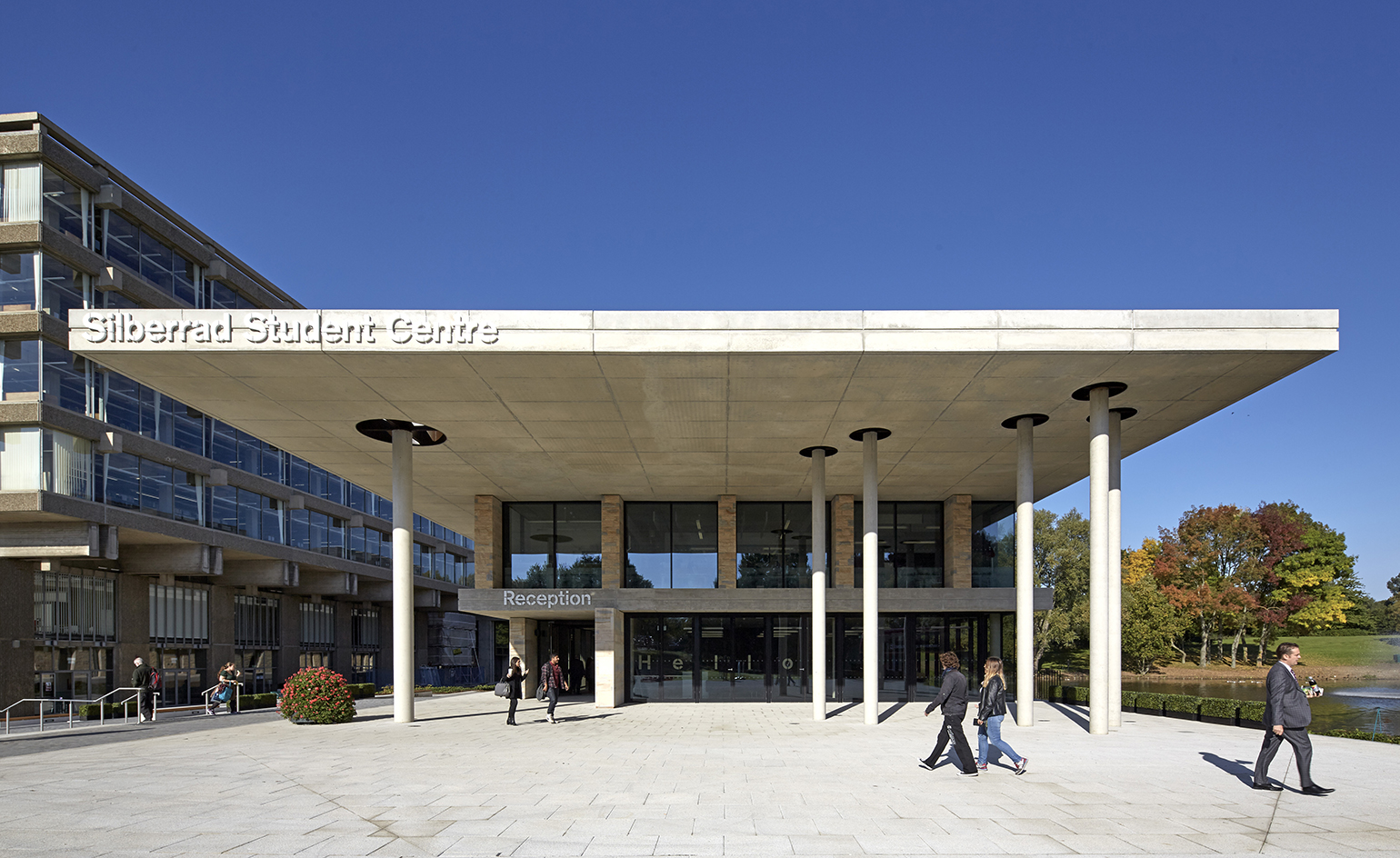
London based architects Patel Taylor – headed by Pankaj Patel and Andrew Taylor – have just completed two new buildings for the Essex University campus, drawing on the complex's original 1960s utopian masterplan, by Architects Cooperative Partnership.
The additions include a new wing for the Albert Sloman Library and the Silberrad Student Centre, which together create a natural gateway for the site, framing the east-west axis at the northern edge of the campus.
This isn't the first time Patel Taylor have worked on this site. The firm's stainless steel clad Ivor Crewe Lecture Theatre was finished in 2006, meaning the pair were already familiar with the campus' needs and peculiarities, ready to make the most of the new commission's challenges and apply their own spin.
And so they did; originally commissioned as a single building, the two functions were eventually split into two separate structures by the architects, 'allowing each new building to have its own identity'. Explains Taylor, 'The original 1960s plan placed student life at its heart and we're now bringing this into the 21st century.'
Aesthetically, Patel Taylor took their cue from the campus' existing buildings and arrangement – the library, for example, clearly references its original 1963 building.
The student centre, on the other hand, 'rests on a deck of stone at the edge of a lake' and creates a dialogue with the library's composition nearby. Irregular glazing references the correspondingly erratic window patterns found across the campus.
This commission's centrepiece, though, is without a doubt the sculptural steel and oak staircase, which elegantly cantilevers through a three storey atrium, twisting and turning until it lands by the new centre's visitor reception.
The library and student centre are just two new projects for the university, whose buildings are currently undergoing a major overhaul. More upgrades and redesigns are set to follow in the next few years.
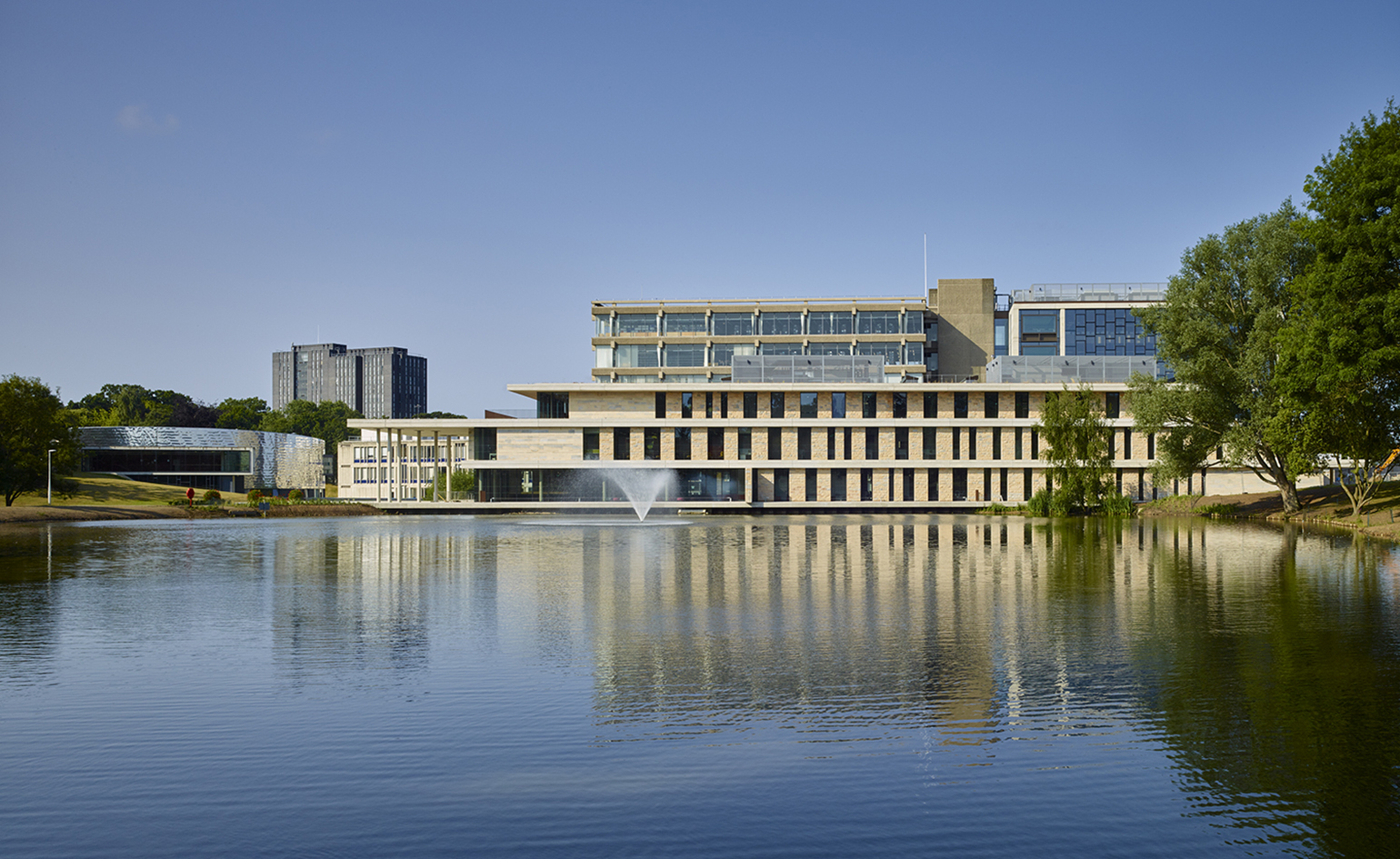
The architects opted for dual design to afford each structure its own identity. Pictured: the Silberrad Student Centre.
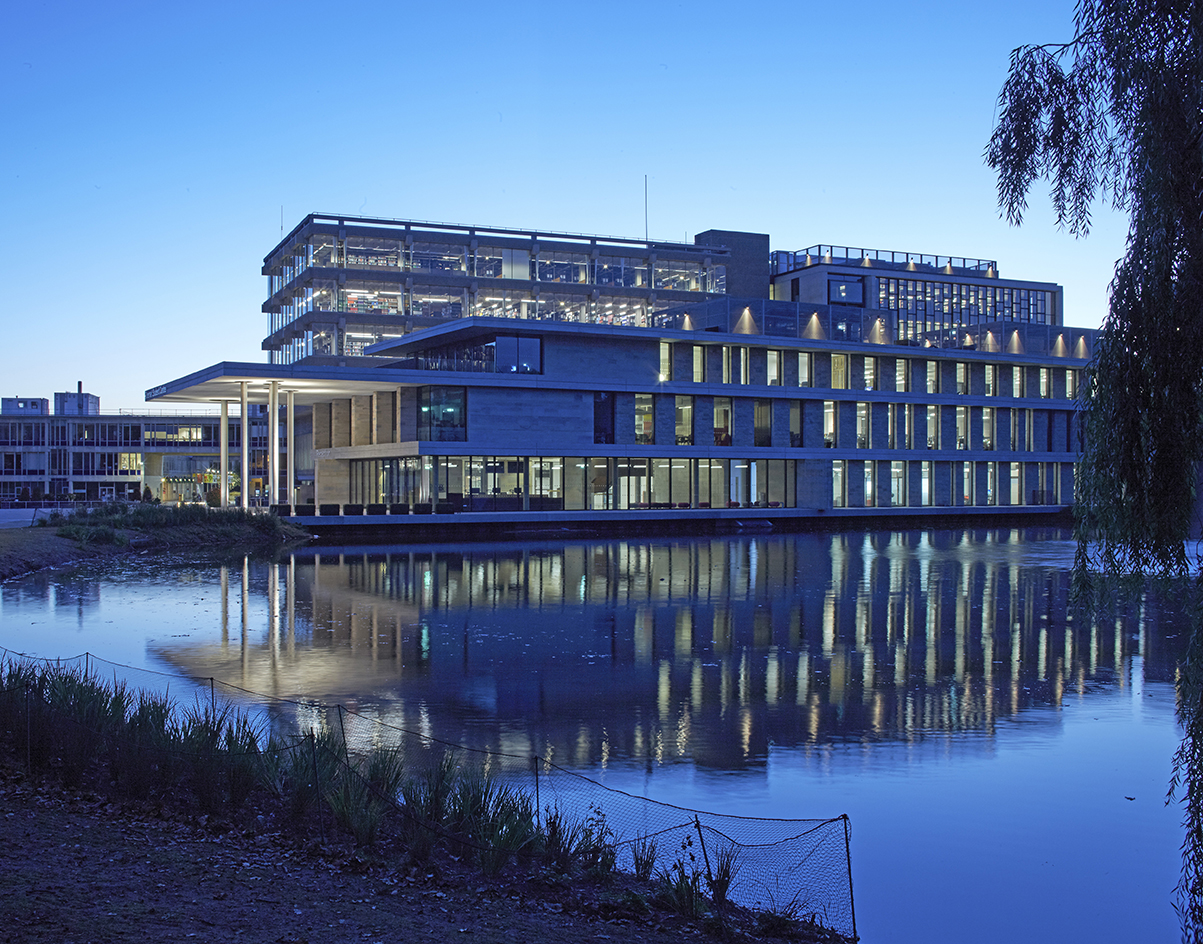
The centre sits on a stone plinth by the edge of a lake.
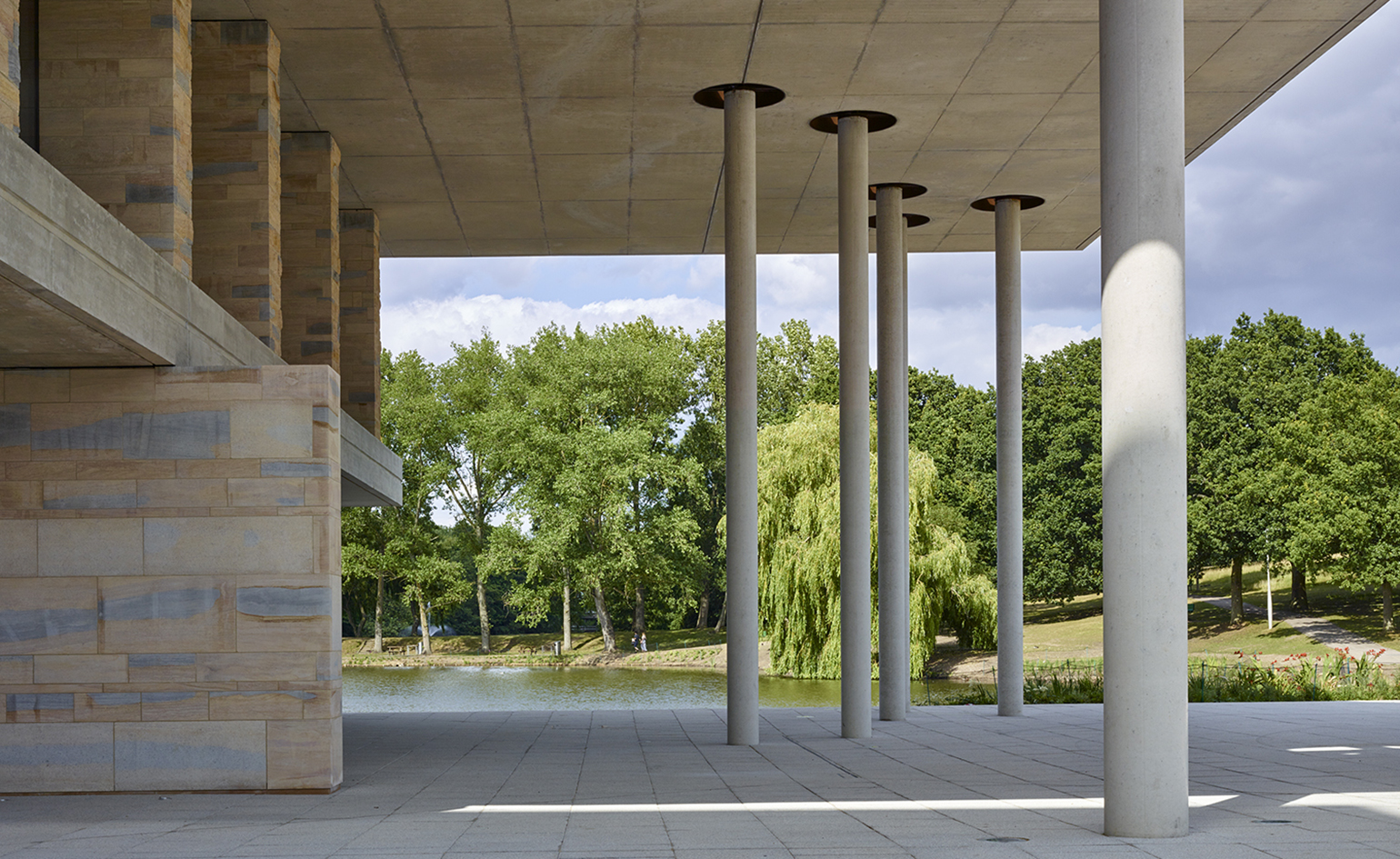
A composition of slim, tall columns supports the Student Centre’s roof.
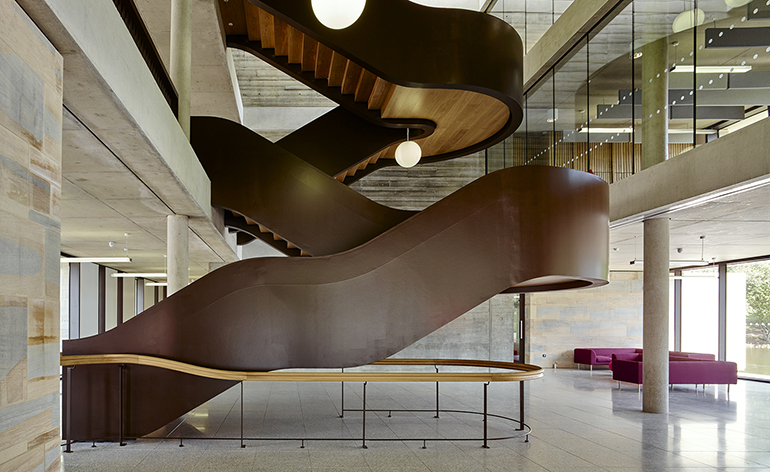
A sculptural steel and oak staircase elegantly cantilevers through a three storey atrium, landing by the centre’s new visitor reception.
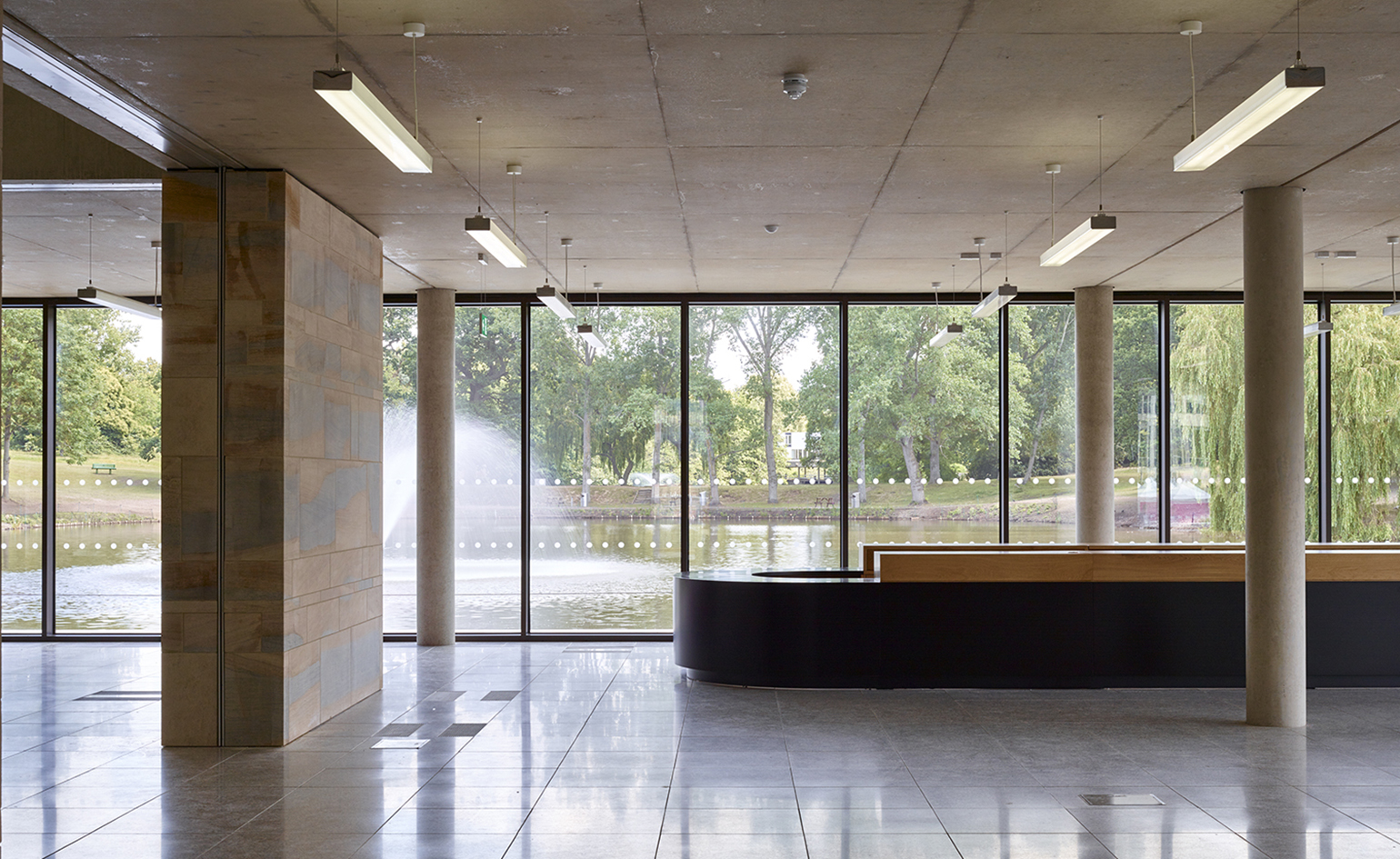
Patel Taylor drew inspiration from the campus’ existing buildings when choosing materials and designing the new structures.
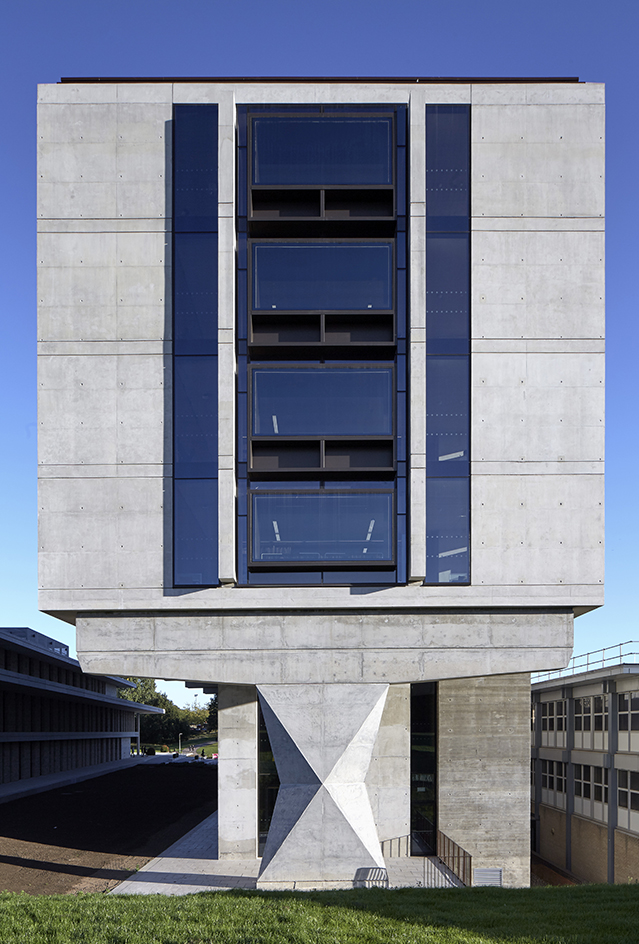
The library extension takes its cue from the campus’ original 1963 building.
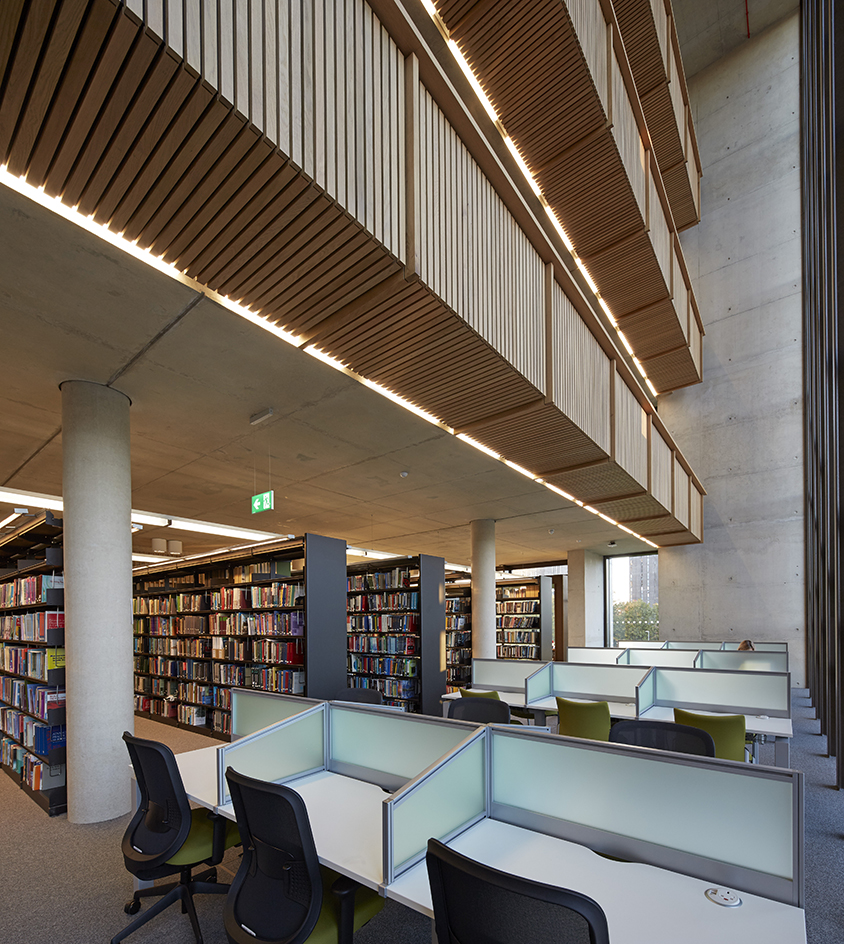
This is not the first time Patel Taylor have work on the Essex University site. Their stainless steel clad Ivor Crewe Lecture Theatre was finished in 2006.
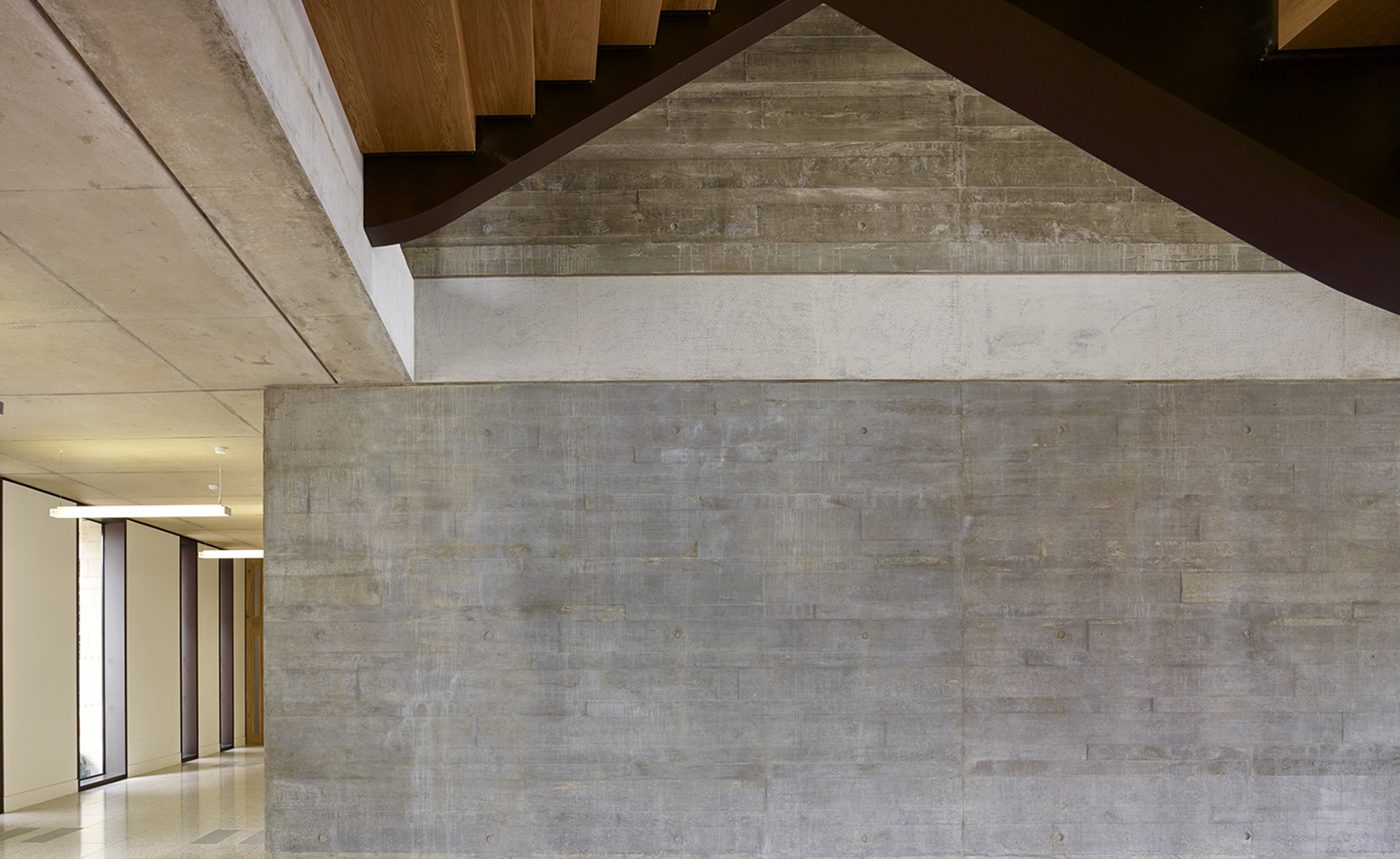
For these new designs, the architects studied the complex’s original 1960s utopian masterplan, conceived by Architects Cooperative Partnership.
INFORMATION
For more information, visit Patel Taylor’s website
Receive our daily digest of inspiration, escapism and design stories from around the world direct to your inbox.
Ellie Stathaki is the Architecture & Environment Director at Wallpaper*. She trained as an architect at the Aristotle University of Thessaloniki in Greece and studied architectural history at the Bartlett in London. Now an established journalist, she has been a member of the Wallpaper* team since 2006, visiting buildings across the globe and interviewing leading architects such as Tadao Ando and Rem Koolhaas. Ellie has also taken part in judging panels, moderated events, curated shows and contributed in books, such as The Contemporary House (Thames & Hudson, 2018), Glenn Sestig Architecture Diary (2020) and House London (2022).
-
 Everything to look forward to in fashion in 2026, from (even more) debuts to the biggest-ever Met Gala
Everything to look forward to in fashion in 2026, from (even more) debuts to the biggest-ever Met GalaWallpaper* looks forward to the next 12 months in fashion, which will see the dust begin to settle after a year of seismic change in 2025
-
 Five watch trends to look out for in 2026
Five watch trends to look out for in 2026From dial art to future-proofed 3D-printing, here are the watch trends we predict will be riding high in 2026
-
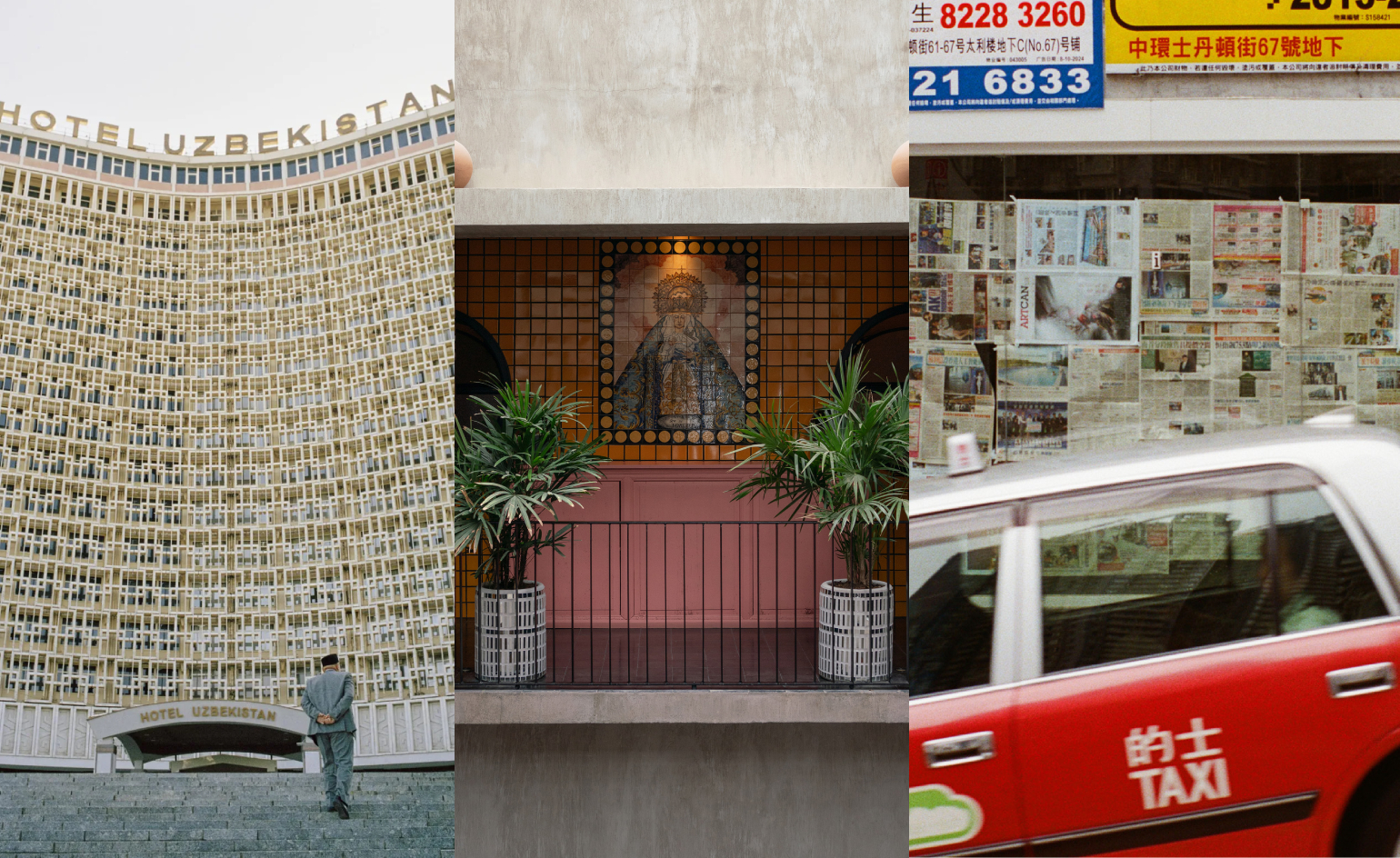 Five travel destinations to have on your radar in 2026
Five travel destinations to have on your radar in 2026The cultural heavyweights worth building an itinerary around as culture and creativity come together in powerful new ways
-
 Step inside this perfectly pitched stone cottage in the Scottish Highlands
Step inside this perfectly pitched stone cottage in the Scottish HighlandsA stone cottage transformed by award-winning Glasgow-based practice Loader Monteith reimagines an old dwelling near Inverness into a cosy contemporary home
-
 This curved brick home by Flawk blends quiet sophistication and playful details
This curved brick home by Flawk blends quiet sophistication and playful detailsDistilling developer Flawk’s belief that architecture can be joyful, precise and human, Runda brings a curving, sculptural form to a quiet corner of north London
-
 A compact Scottish home is a 'sunny place,' nestled into its thriving orchard setting
A compact Scottish home is a 'sunny place,' nestled into its thriving orchard settingGrianan (Gaelic for 'sunny place') is a single-storey Scottish home by Cameron Webster Architects set in rural Stirlingshire
-
 Porthmadog House mines the rich seam of Wales’ industrial past at the Dwyryd estuary
Porthmadog House mines the rich seam of Wales’ industrial past at the Dwyryd estuaryStröm Architects’ Porthmadog House, a slate and Corten steel seaside retreat in north Wales, reinterprets the area’s mining and ironworking heritage
-
 Arbour House is a north London home that lies low but punches high
Arbour House is a north London home that lies low but punches highArbour House by Andrei Saltykov is a low-lying Crouch End home with a striking roof structure that sets it apart
-
 A former agricultural building is transformed into a minimal rural home by Bindloss Dawes
A former agricultural building is transformed into a minimal rural home by Bindloss DawesZero-carbon design meets adaptive re-use in the Tractor Shed, a stripped-back house in a country village by Somerset architects Bindloss Dawes
-
 RIBA House of the Year 2025 is a ‘rare mixture of sensitivity and boldness’
RIBA House of the Year 2025 is a ‘rare mixture of sensitivity and boldness’Topping the list of seven shortlisted homes, Izat Arundell’s Hebridean self-build – named Caochan na Creige – is announced as the RIBA House of the Year 2025
-
 In addition to brutalist buildings, Alison Smithson designed some of the most creative Christmas cards we've seen
In addition to brutalist buildings, Alison Smithson designed some of the most creative Christmas cards we've seenThe architect’s collection of season’s greetings is on show at the Roca London Gallery, just in time for the holidays