This Estonian treehouse was designed as a forest lookout
Designed by local architecture studio Arsenit, this Estonian treehouse, titled Piil, is a timber countryside bolthole conceived as a lookout towards the wilderness
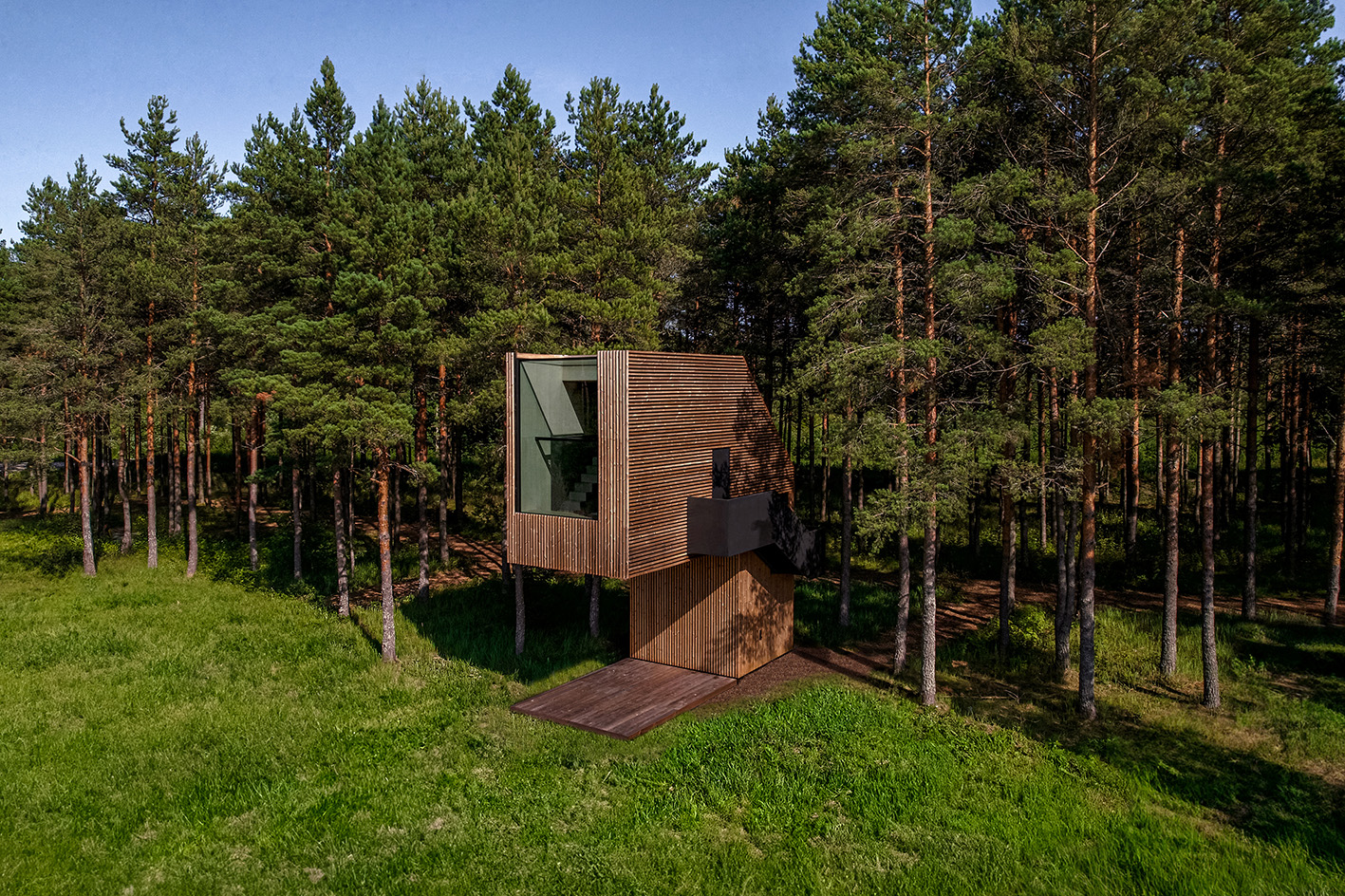
An Estonian treehouse peeks through the trees in its idyllic forested location, near the country's largest waterfall and natural wilderness. Designed by emerging local architecture studio Arsenit, headed by founder Arseni Timofejev, the project is a nature bolthole created as a sort of viewing platform – a lookout from which the owners can admire the green views, relax and recharge.
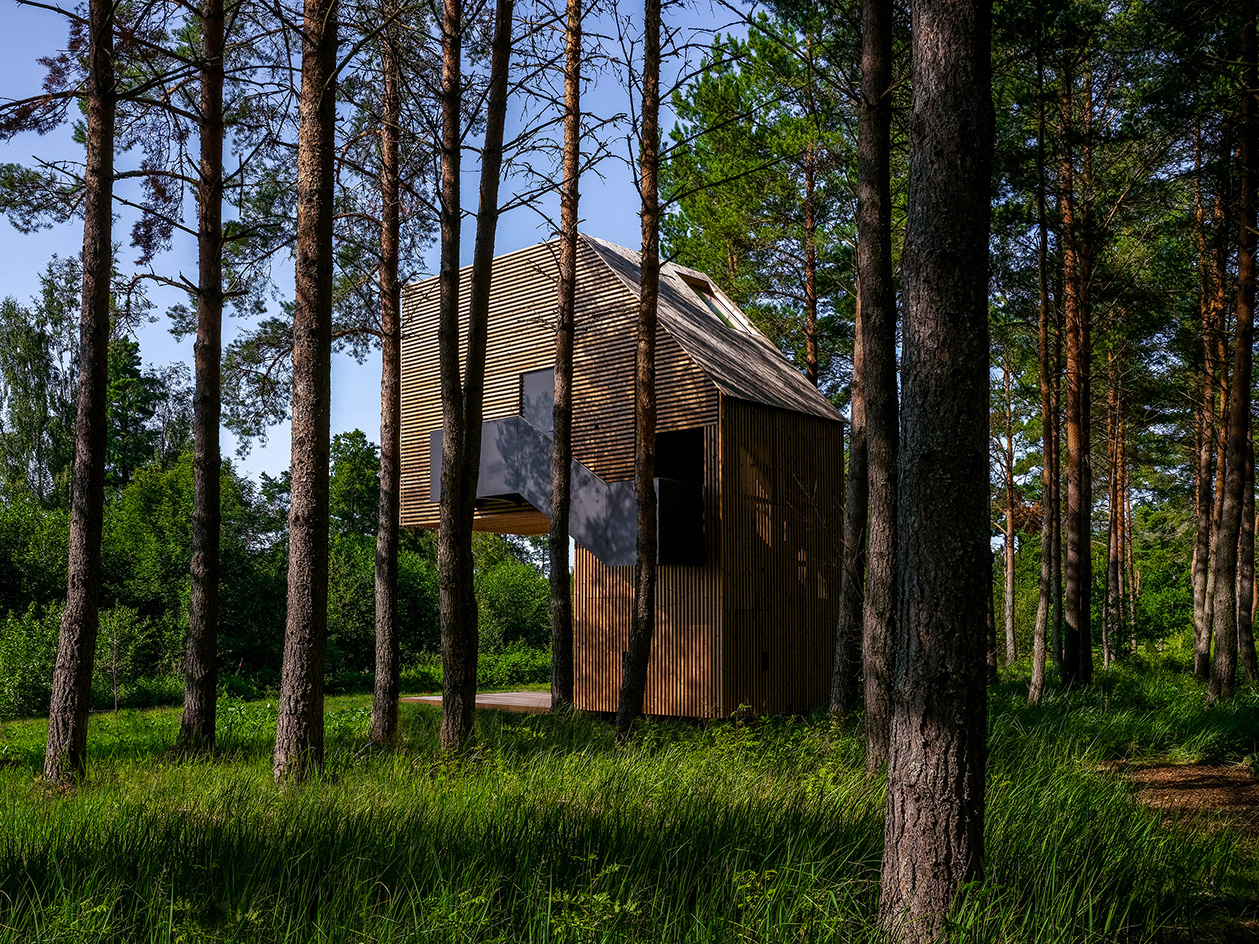
An Estonian treehouse designed as a viewing platform
The structure was named Piil (for the Estonian word ‘piiluma’ for ‘peeking/looking’). It rises some 9m tall, featuring a small base and larger, periscope-like top, in order to minimise its impact on the natural site. For the same reason, the building is made of wood and was largely prefabricated and assembled swiftly on site to avoid disturbing the surrounding wildlife, in a sustainable architecture approach.
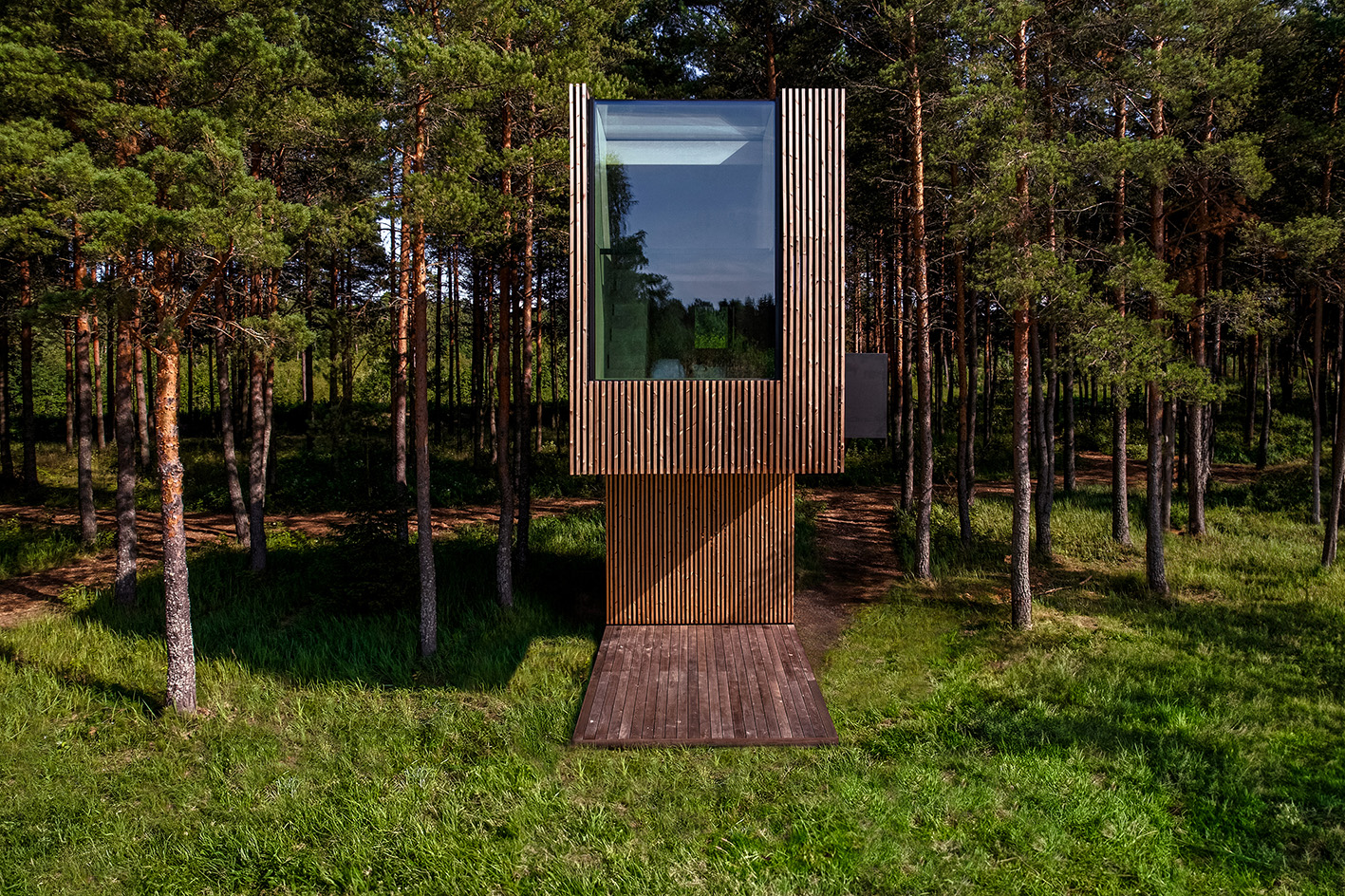
The interior is made of white-washed oak and was 'conceived as a large piece of joinery', the architects explain. And while the interior is a mere 19 sq m, a play of levels and views inside ensures it feels a lot larger than its actual size.
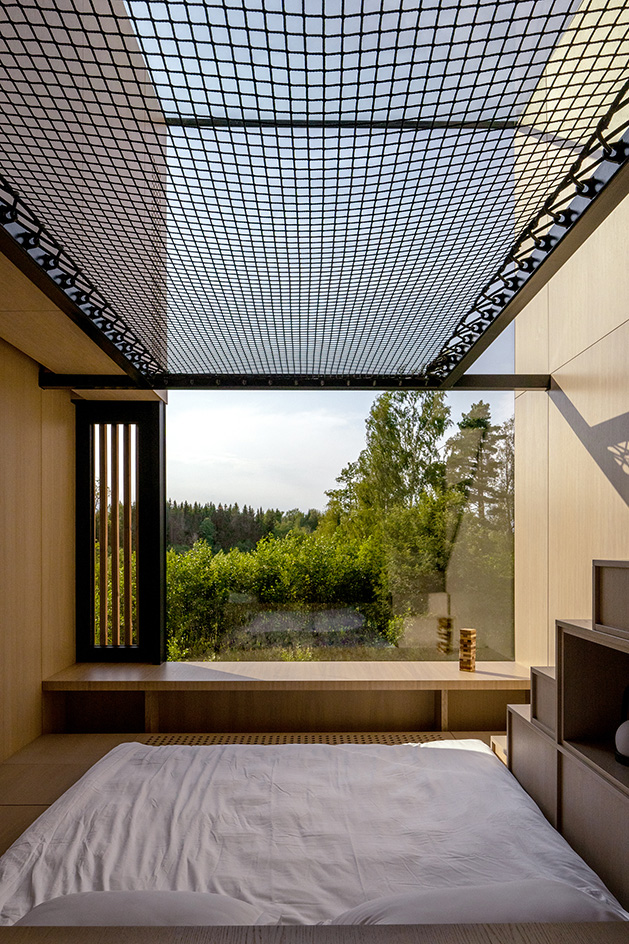
The structure punches above its weight when it comes to views too. A large picture window that turns into a skylight at the very top becomes a point to gravitate towards – for its leafy vistas, brightness, but also its bespoke hammock, which makes it the perfect spot to take a moment and breathe, or read a book.
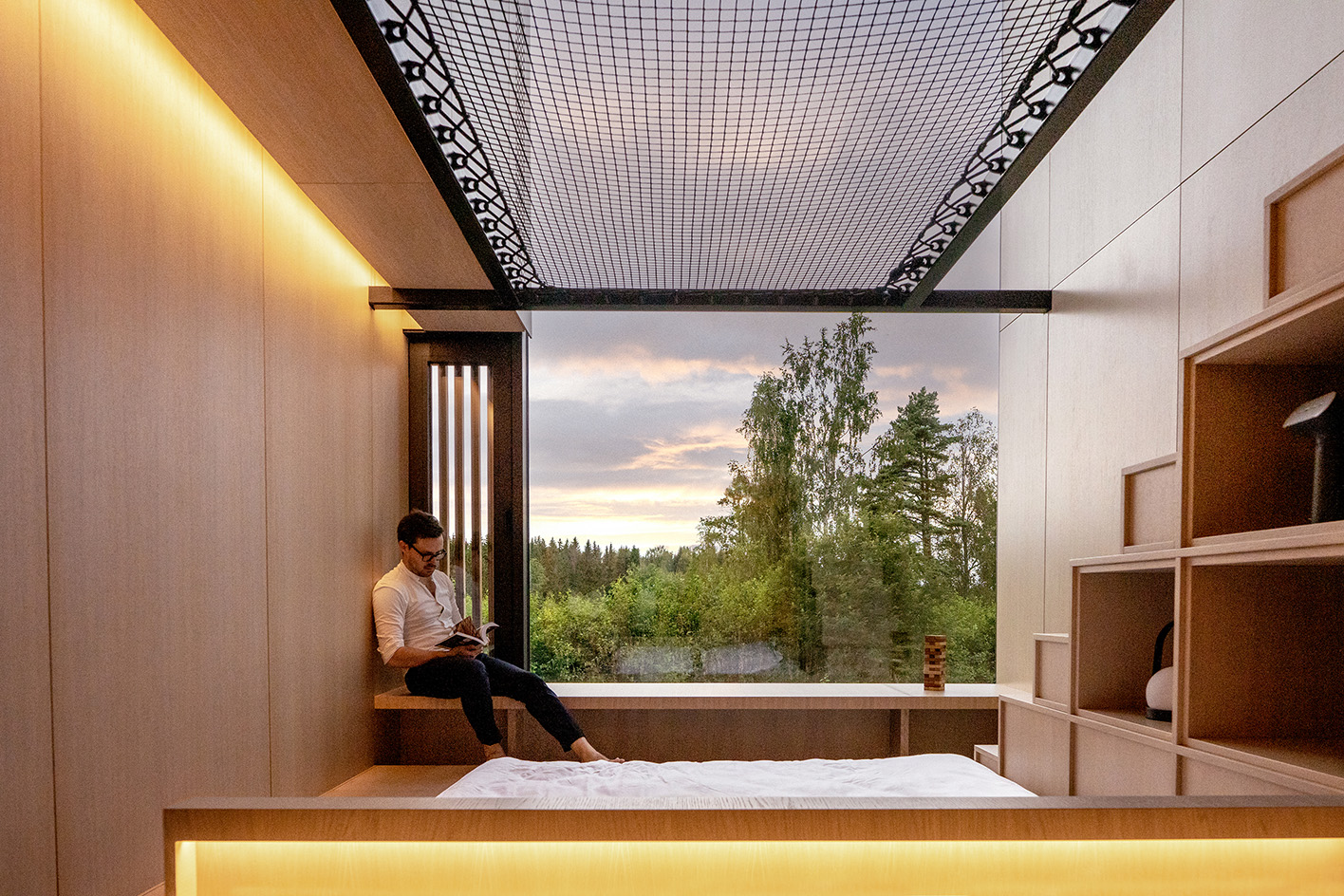
'The client’s brief was for raised ‘glamping’ accommodation, which could be used as a retreat or a micro-hotel. Inspired by the observation towers placed in scenic locations throughout Estonia, Piil imagines what it would be like to stay in one overnight. In the first, prototype version of Piil, a single-storey ‘leg’ elevates the accommodation 4.25m above ground – ‘in future iterations, taller ‘legs’ could raise the accommodation units further into, or even above the tree branches!' Arseni says.
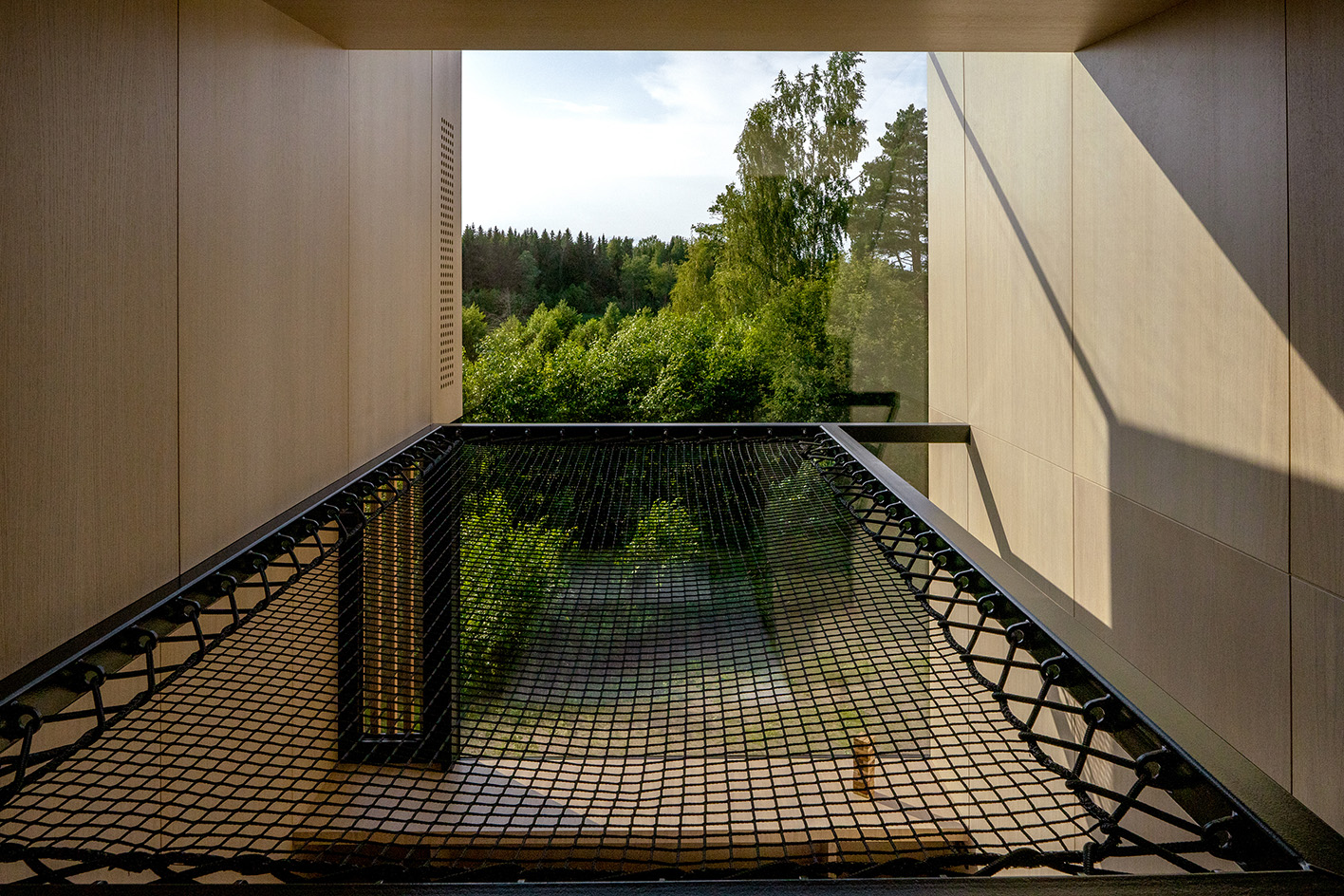
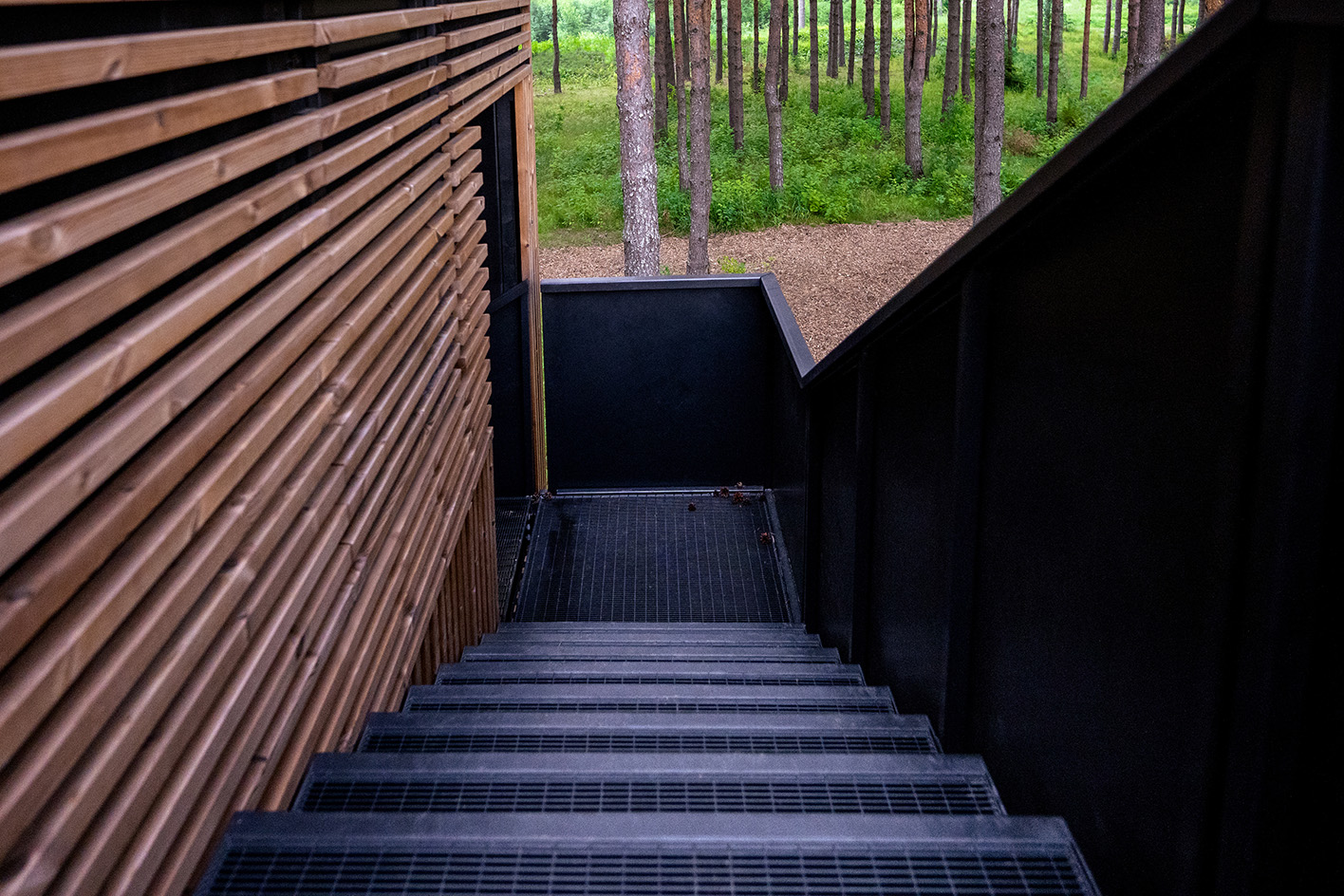
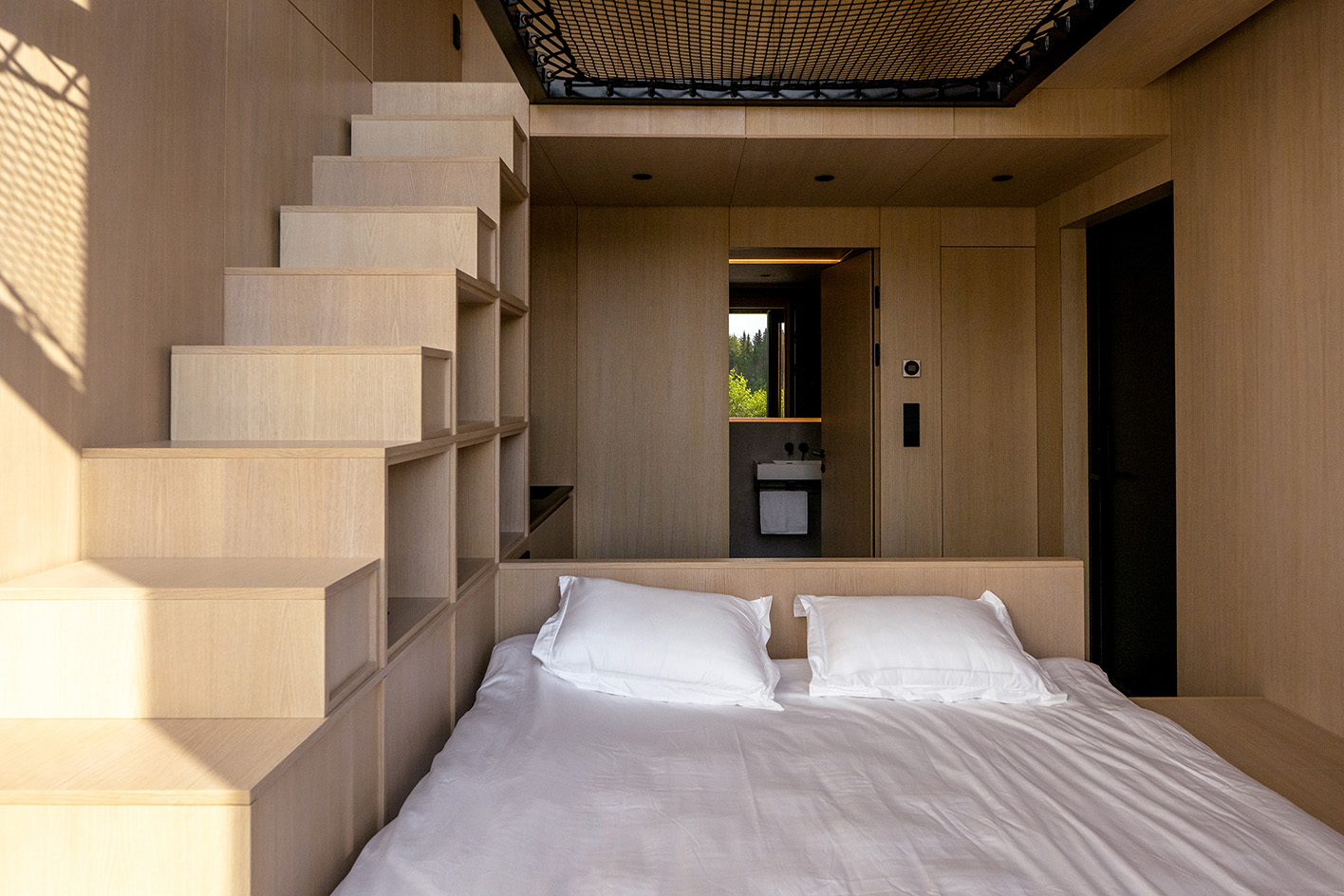
Wallpaper* Newsletter
Receive our daily digest of inspiration, escapism and design stories from around the world direct to your inbox.
Ellie Stathaki is the Architecture & Environment Director at Wallpaper*. She trained as an architect at the Aristotle University of Thessaloniki in Greece and studied architectural history at the Bartlett in London. Now an established journalist, she has been a member of the Wallpaper* team since 2006, visiting buildings across the globe and interviewing leading architects such as Tadao Ando and Rem Koolhaas. Ellie has also taken part in judging panels, moderated events, curated shows and contributed in books, such as The Contemporary House (Thames & Hudson, 2018), Glenn Sestig Architecture Diary (2020) and House London (2022).
-
 Extreme Cashmere reimagines retail with its new Amsterdam store: ‘You want to take your shoes off and stay’
Extreme Cashmere reimagines retail with its new Amsterdam store: ‘You want to take your shoes off and stay’Wallpaper* takes a tour of Extreme Cashmere’s new Amsterdam store, a space which reflects the label’s famed hospitality and unconventional approach to knitwear
By Jack Moss
-
 Titanium watches are strong, light and enduring: here are some of the best
Titanium watches are strong, light and enduring: here are some of the bestBrands including Bremont, Christopher Ward and Grand Seiko are exploring the possibilities of titanium watches
By Chris Hall
-
 Warp Records announces its first event in over a decade at the Barbican
Warp Records announces its first event in over a decade at the Barbican‘A Warp Happening,' landing 14 June, is guaranteed to be an epic day out
By Tianna Williams
-
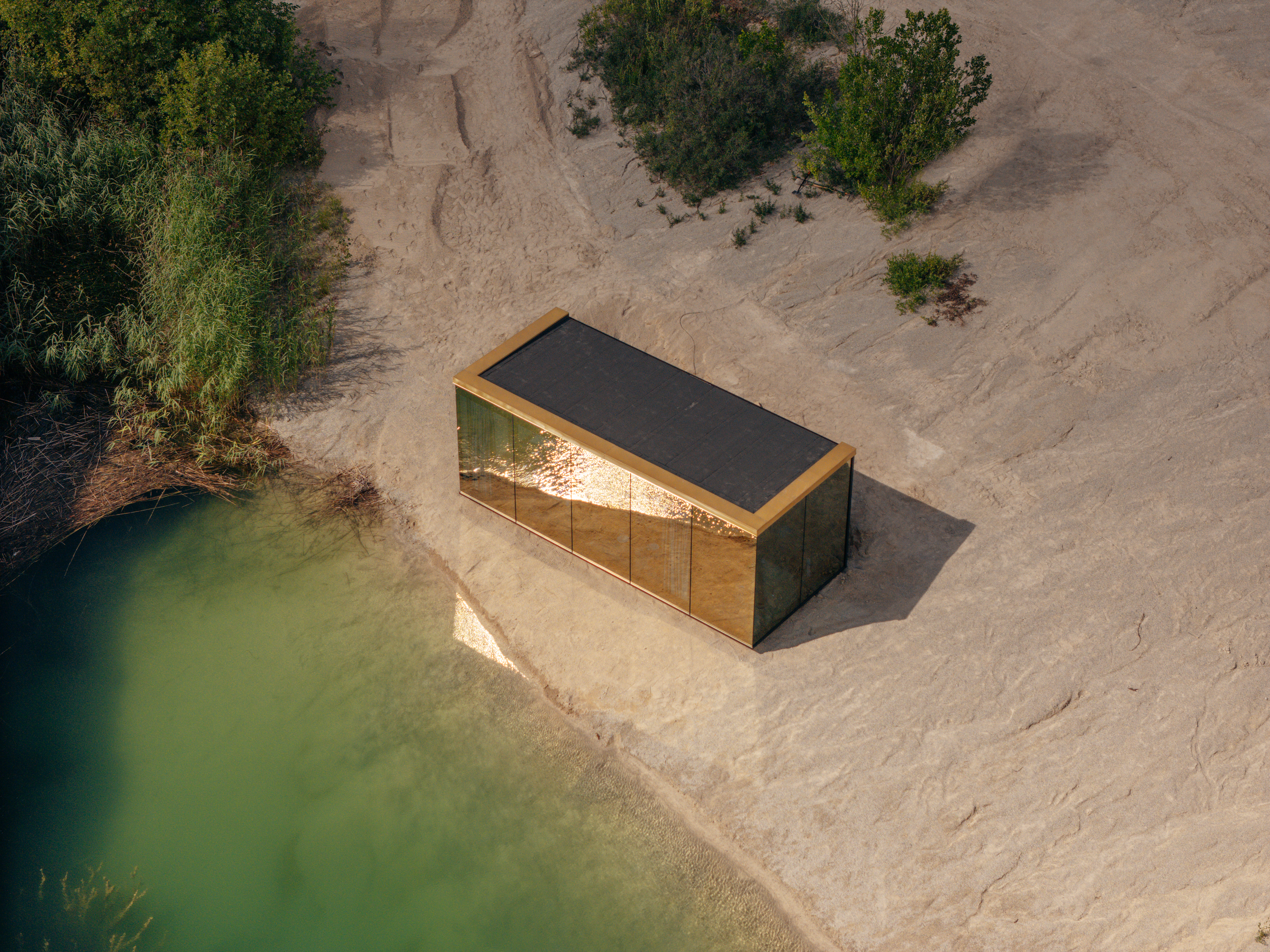 Tour this Estonian tiny home with big ambitions
Tour this Estonian tiny home with big ambitionsÖÖD Golden House, a new Estonian cabin concept, promises to offer a compact design for small and perfectly formed escapes
By Emma O'Kelly
-
 Wallpaper* Architects’ Directory 2024: meet the practices
Wallpaper* Architects’ Directory 2024: meet the practicesIn the Wallpaper* Architects Directory 2024, our latest guide to exciting, emerging practices from around the world, 20 young studios show off their projects and passion
By Ellie Stathaki
-
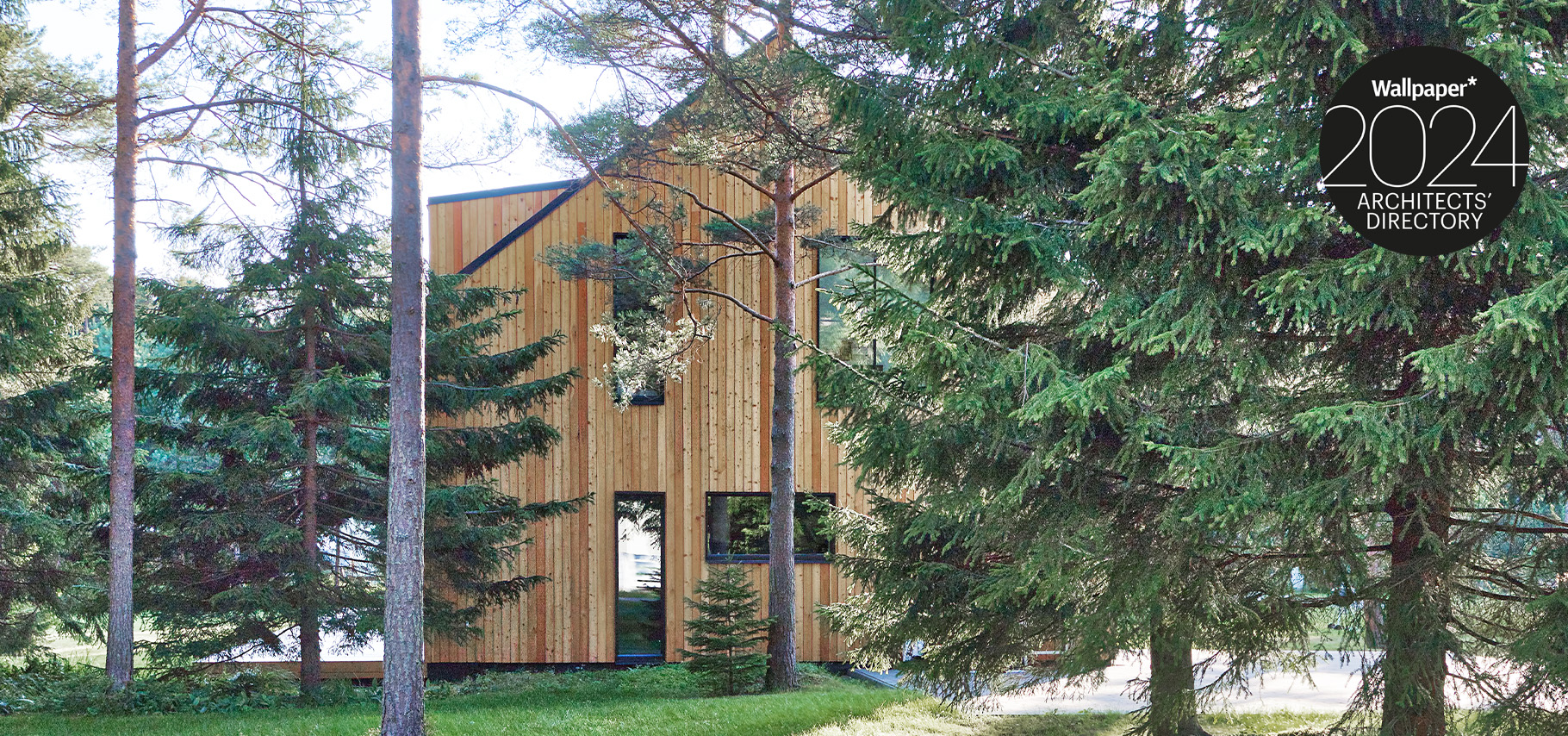 Studio Argus blends Nordic aesthetics and Estonian vernacular architecture
Studio Argus blends Nordic aesthetics and Estonian vernacular architectureEstonia's Studio Argus joins the Wallpaper* Architects’ Directory 2024
By Ellie Stathaki