South London family home transformed by Brockley architects
A South London family home has been reimagined into a light-filled, plywood-clad domestic haven by Gruff Architects
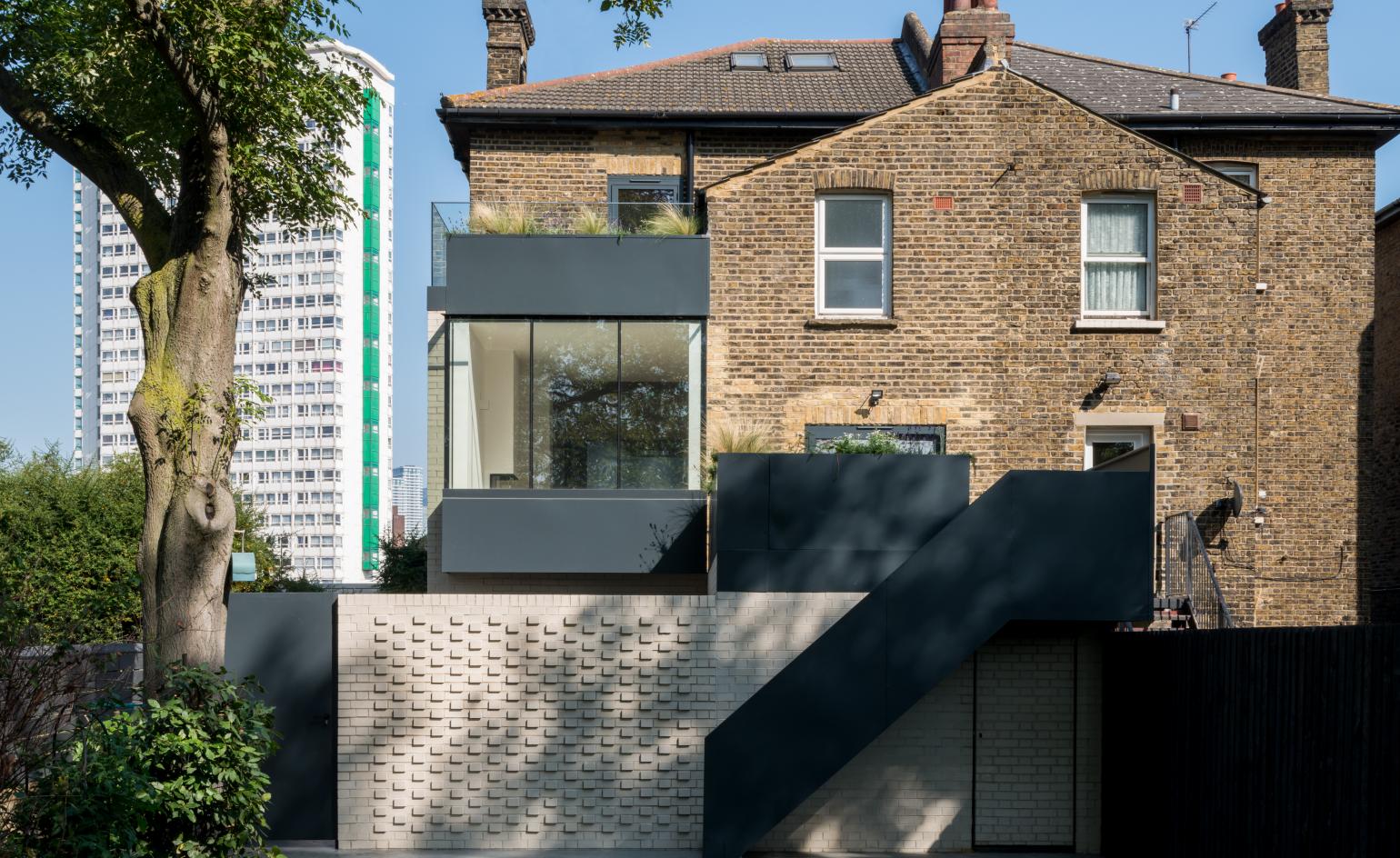
French + Tye - Photography
Embarking on a journey to reinvent their home in a way that feels functional and tailored to their needs, a family of five reached out to Brockley-based based studio Gruff Architects for help. The practice obliged, delivering a South London family home that not only offers an imaginative refresh of the existing property, but also is entirely fit for purpose for the clients' way of life.
Run by two directors, Emily Burnett and Rhys Cannon, Gruff are no strangers to residential design and home improvements. Their recent work includes a daring, new built, single family house in Brockley and a patterned Dulwich Conservation Area domestic extension. With this project, situated in a Victorian townhouse in Deptford, the team worked with the context and the client's brief to produce a design that feels both contemporary and at home in its historical context.
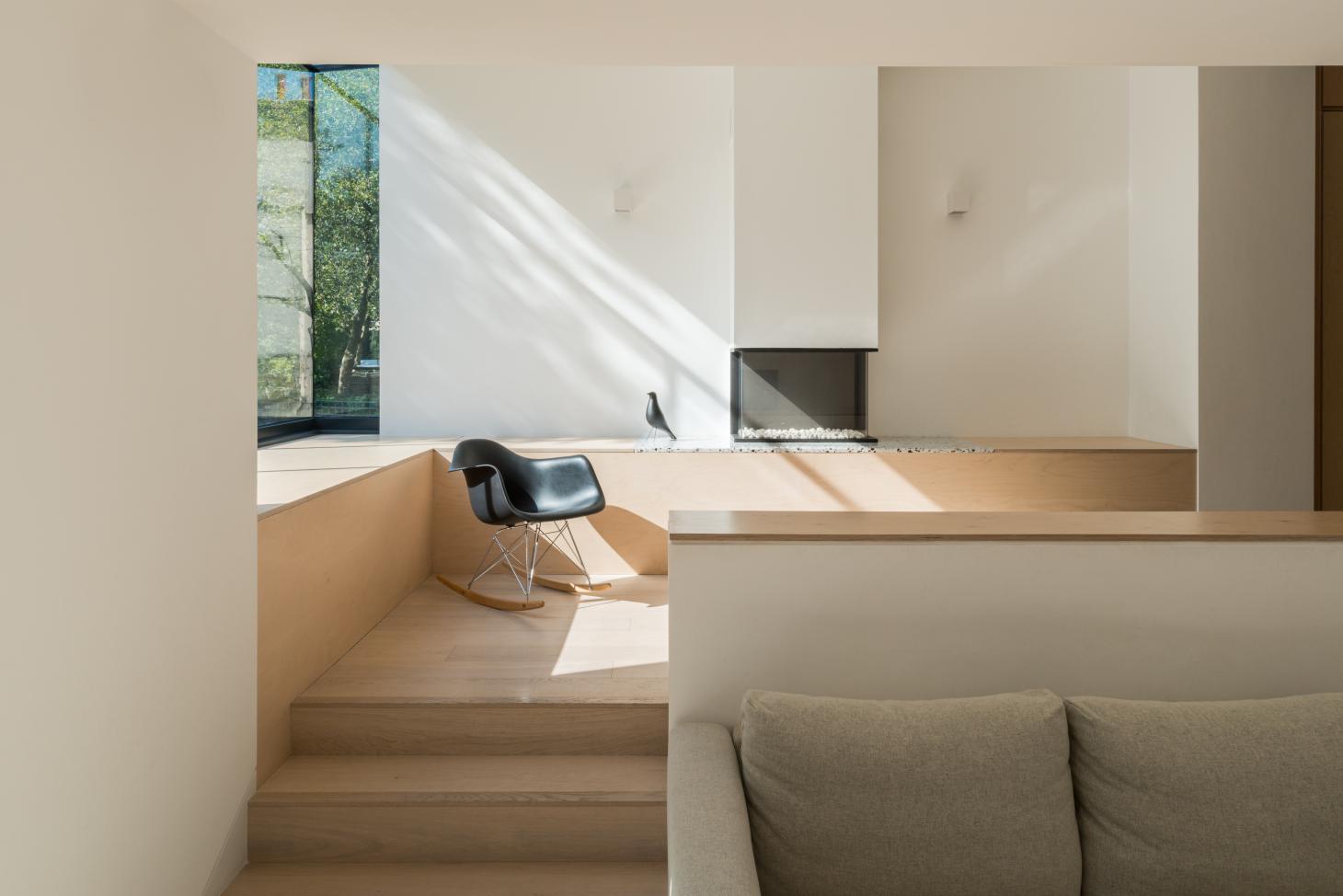
The client's main request focused on the everyday living areas – the kitchen, dining and family rooms – which they wanted to transform into more open, connected spaces so they could eat, sit and relax together. The architects' response was to create a rear extension clad in tactile, white brick. This unified the exterior (framed by dark metal balustrades), added square footage inside, and offered new, direct links between the house and outdoors spaces – both a terrace and the nearby park. An open plan, flowing arrangement inside makes the different areas feel intrinsically connected.
Internally, plywood cladding and bespoke, built in storage enhances this unity, wrapping the South London family home in a single, warm, functional envelope. Chosen for its sustainability credentials, plywood became a key part of the new design's identity. Meanwhile, a custom-made, playful terrazzo kitchen table adds a fun accent, while large openings bring plenty of natural light in.
‘This project offered a unique opportunity to create a home that can really take advantage of being adjacent to the park. We wanted to create an interior that promoted calmness and connection to the outside whilst being a series of spaces that work for every moment and member of the family, parents, kids and pets in combination,' says Burnett. ‘The values that are inherent in all our projects are particularly salient in this work and has, over the last year in particular, brought so much advantage to the day-to-day of the family living and working every day in the home.'
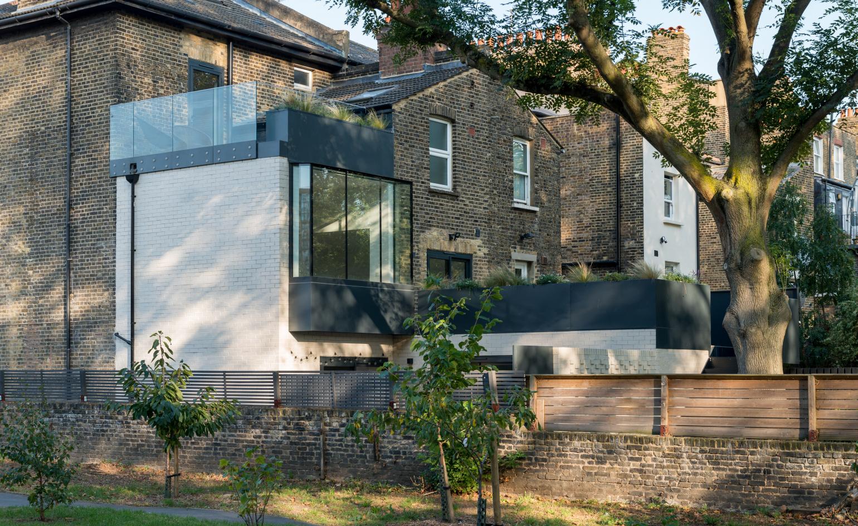
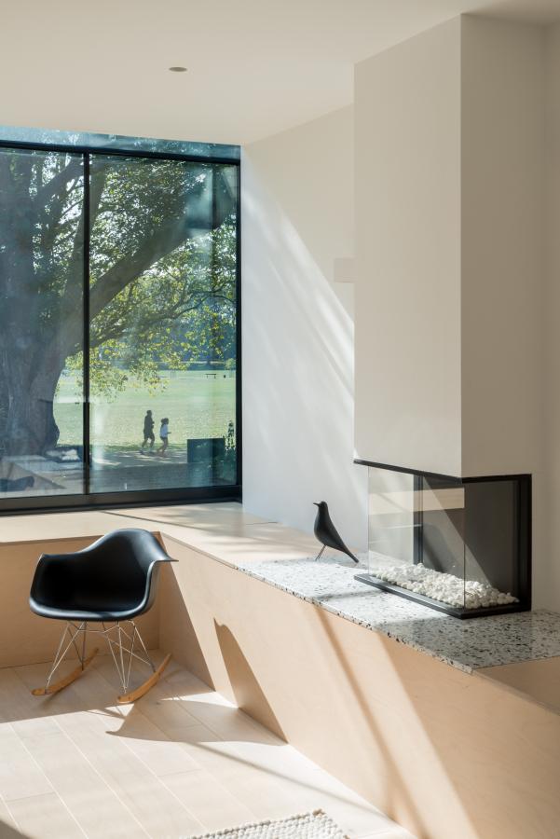
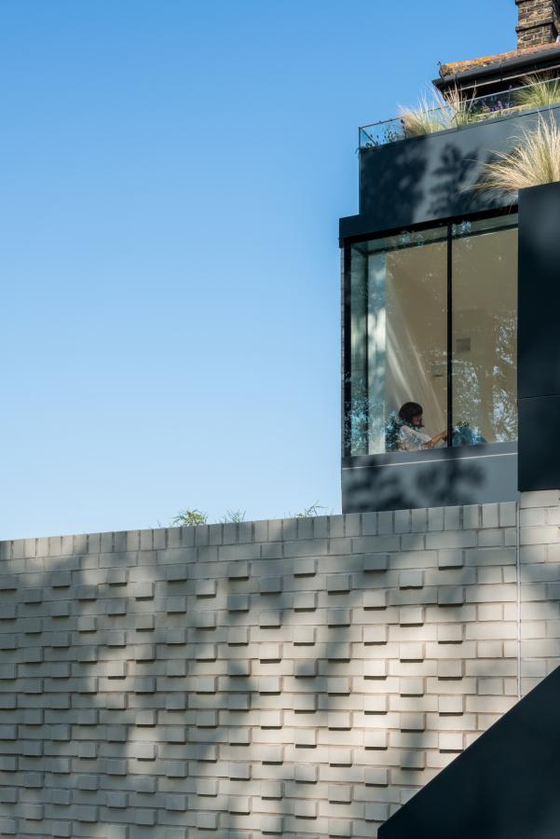
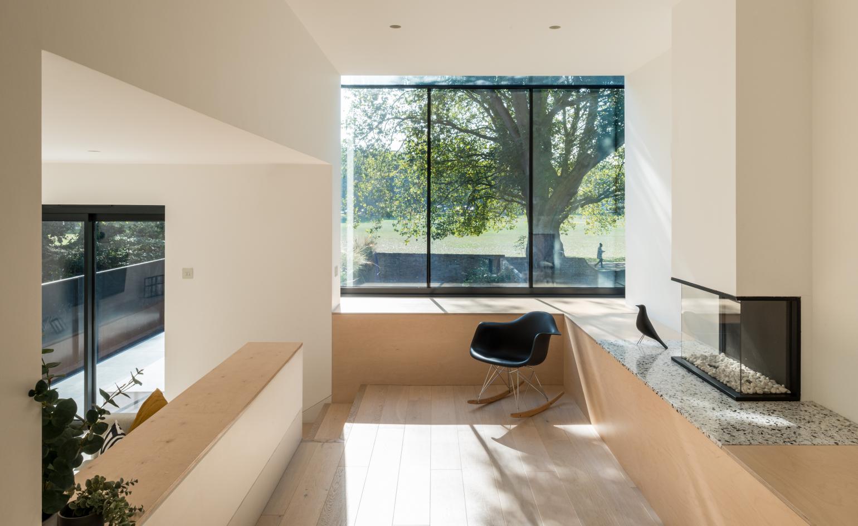
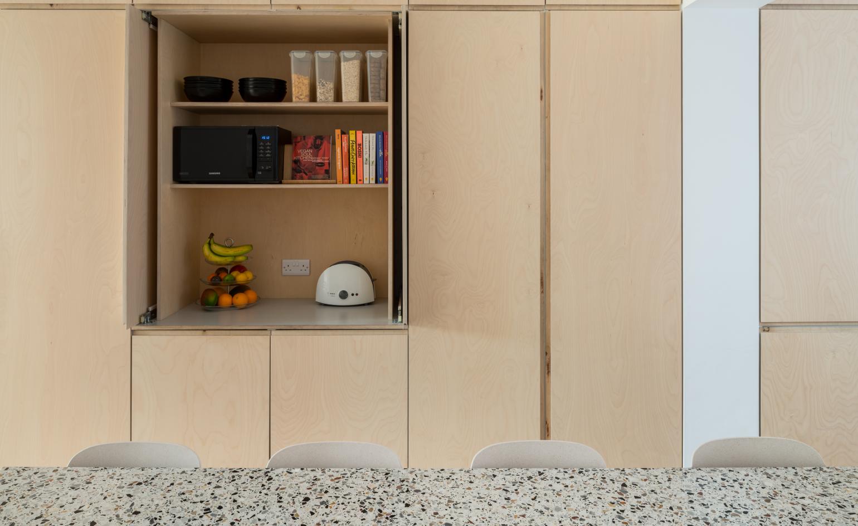
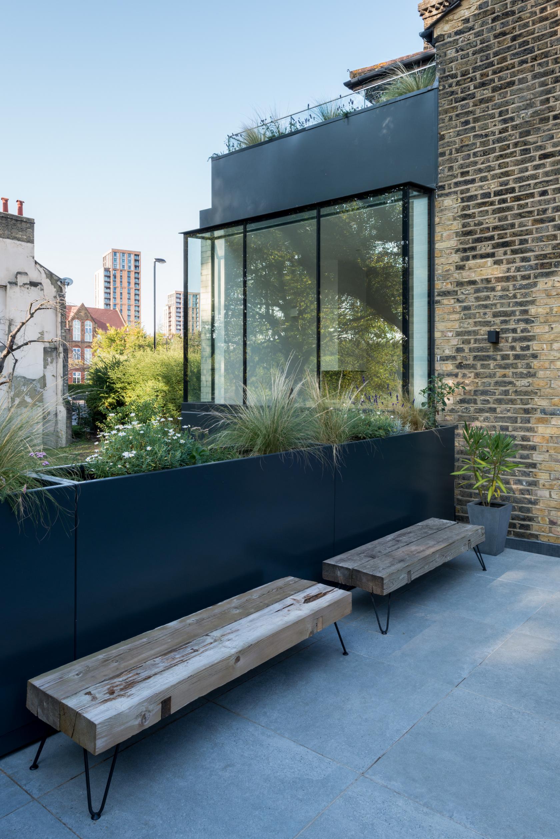
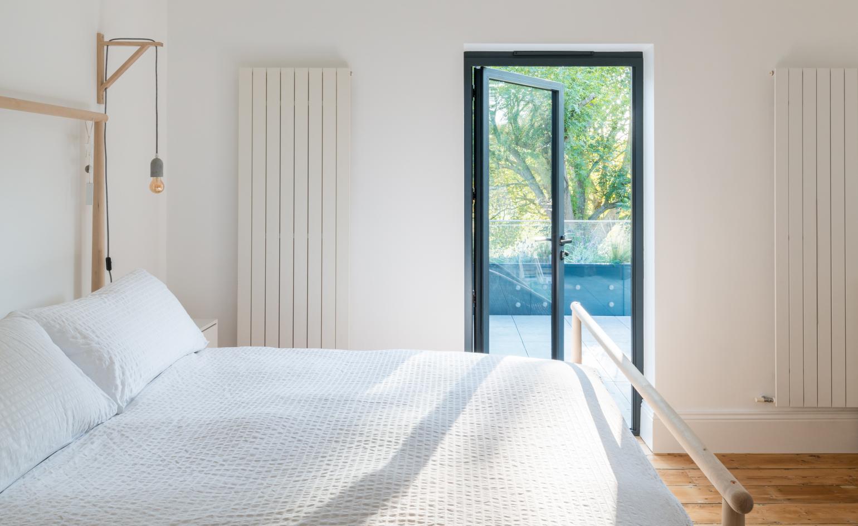
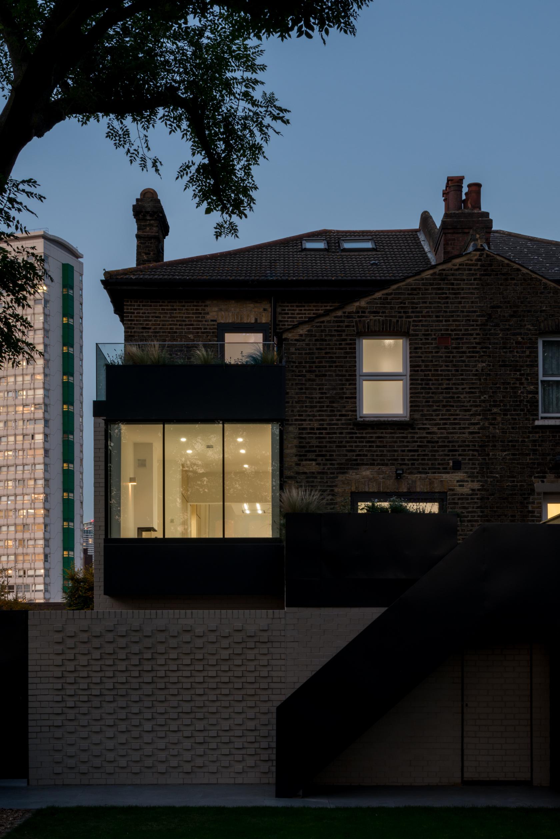
INFORMATION
gruffarchitects.com
Wallpaper* Newsletter
Receive our daily digest of inspiration, escapism and design stories from around the world direct to your inbox.
Ellie Stathaki is the Architecture & Environment Director at Wallpaper*. She trained as an architect at the Aristotle University of Thessaloniki in Greece and studied architectural history at the Bartlett in London. Now an established journalist, she has been a member of the Wallpaper* team since 2006, visiting buildings across the globe and interviewing leading architects such as Tadao Ando and Rem Koolhaas. Ellie has also taken part in judging panels, moderated events, curated shows and contributed in books, such as The Contemporary House (Thames & Hudson, 2018), Glenn Sestig Architecture Diary (2020) and House London (2022).
-
 All-In is the Paris-based label making full-force fashion for main character dressing
All-In is the Paris-based label making full-force fashion for main character dressingPart of our monthly Uprising series, Wallpaper* meets Benjamin Barron and Bror August Vestbø of All-In, the LVMH Prize-nominated label which bases its collections on a riotous cast of characters – real and imagined
By Orla Brennan
-
 Maserati joins forces with Giorgetti for a turbo-charged relationship
Maserati joins forces with Giorgetti for a turbo-charged relationshipAnnouncing their marriage during Milan Design Week, the brands unveiled a collection, a car and a long term commitment
By Hugo Macdonald
-
 Through an innovative new training program, Poltrona Frau aims to safeguard Italian craft
Through an innovative new training program, Poltrona Frau aims to safeguard Italian craftThe heritage furniture manufacturer is training a new generation of leather artisans
By Cristina Kiran Piotti
-
 A new London house delights in robust brutalist detailing and diffused light
A new London house delights in robust brutalist detailing and diffused lightLondon's House in a Walled Garden by Henley Halebrown was designed to dovetail in its historic context
By Jonathan Bell
-
 A Sussex beach house boldly reimagines its seaside typology
A Sussex beach house boldly reimagines its seaside typologyA bold and uncompromising Sussex beach house reconfigures the vernacular to maximise coastal views but maintain privacy
By Jonathan Bell
-
 This 19th-century Hampstead house has a raw concrete staircase at its heart
This 19th-century Hampstead house has a raw concrete staircase at its heartThis Hampstead house, designed by Pinzauer and titled Maresfield Gardens, is a London home blending new design and traditional details
By Tianna Williams
-
 An octogenarian’s north London home is bold with utilitarian authenticity
An octogenarian’s north London home is bold with utilitarian authenticityWoodbury residence is a north London home by Of Architecture, inspired by 20th-century design and rooted in functionality
By Tianna Williams
-
 What is DeafSpace and how can it enhance architecture for everyone?
What is DeafSpace and how can it enhance architecture for everyone?DeafSpace learnings can help create profoundly sense-centric architecture; why shouldn't groundbreaking designs also be inclusive?
By Teshome Douglas-Campbell
-
 The dream of the flat-pack home continues with this elegant modular cabin design from Koto
The dream of the flat-pack home continues with this elegant modular cabin design from KotoThe Niwa modular cabin series by UK-based Koto architects offers a range of elegant retreats, designed for easy installation and a variety of uses
By Jonathan Bell
-
 Are Derwent London's new lounges the future of workspace?
Are Derwent London's new lounges the future of workspace?Property developer Derwent London’s new lounges – created for tenants of its offices – work harder to promote community and connection for their users
By Emily Wright
-
 Showing off its gargoyles and curves, The Gradel Quadrangles opens in Oxford
Showing off its gargoyles and curves, The Gradel Quadrangles opens in OxfordThe Gradel Quadrangles, designed by David Kohn Architects, brings a touch of playfulness to Oxford through a modern interpretation of historical architecture
By Shawn Adams