Toronto home by StudioAC is a balance of volumes and ideas
Everden house, a Toronto home by StudioAC, is a balance of traditional and contemporary
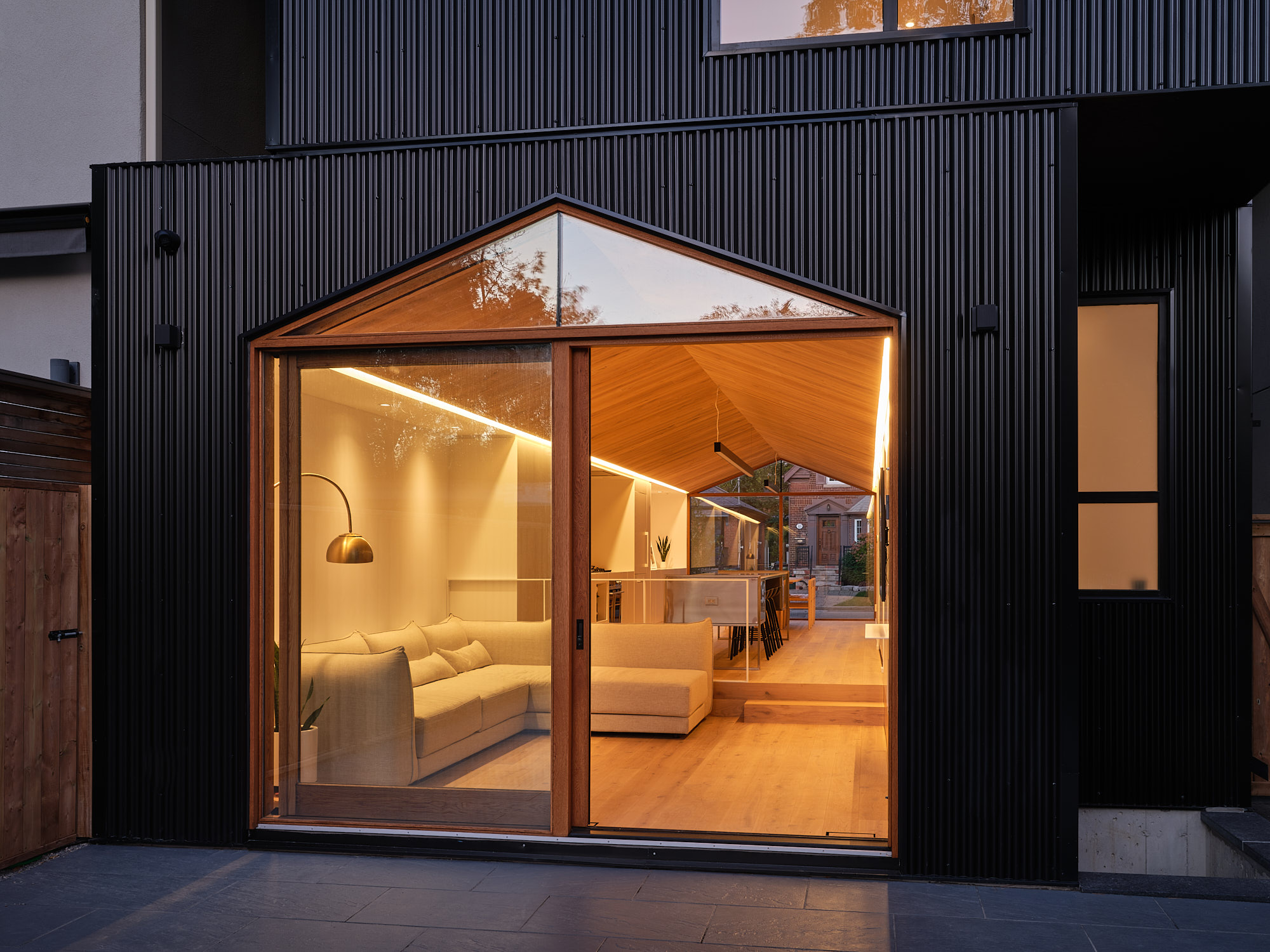
Doublespace Photography - Photography
The clients of Everden house, a new-build Toronto home, asked for an ‘unapologetically contemporary’ residence, when they approached local architects StudioAC with the commission; and they certainly got their wish. The project, set in a residential suburb, was created with a distinctly 21st-century feel, a mix of clean shapes, warm wood and minimalist architecture. At the same time, it responds to the desire of the owners – a family – to have something ‘unique', while retaining cues to the traditional ideas of a ‘house’.
The result? A three-storey residence made up of a stack of geometric volumes that culminate to a distinctive gabled roof. Tall and slender, if you squint, the home might even appear like a typical narrow terrace. But upon approach, it is clearly a contemporary construction, conceived to interpret archetypal visions of the house into a modern domestic space. The experience of walking through and living in the house, with its wood-clad interiors and large windows, should evoke the feeling of a space that is impactful, ‘but not indulgent’, according to its authors.
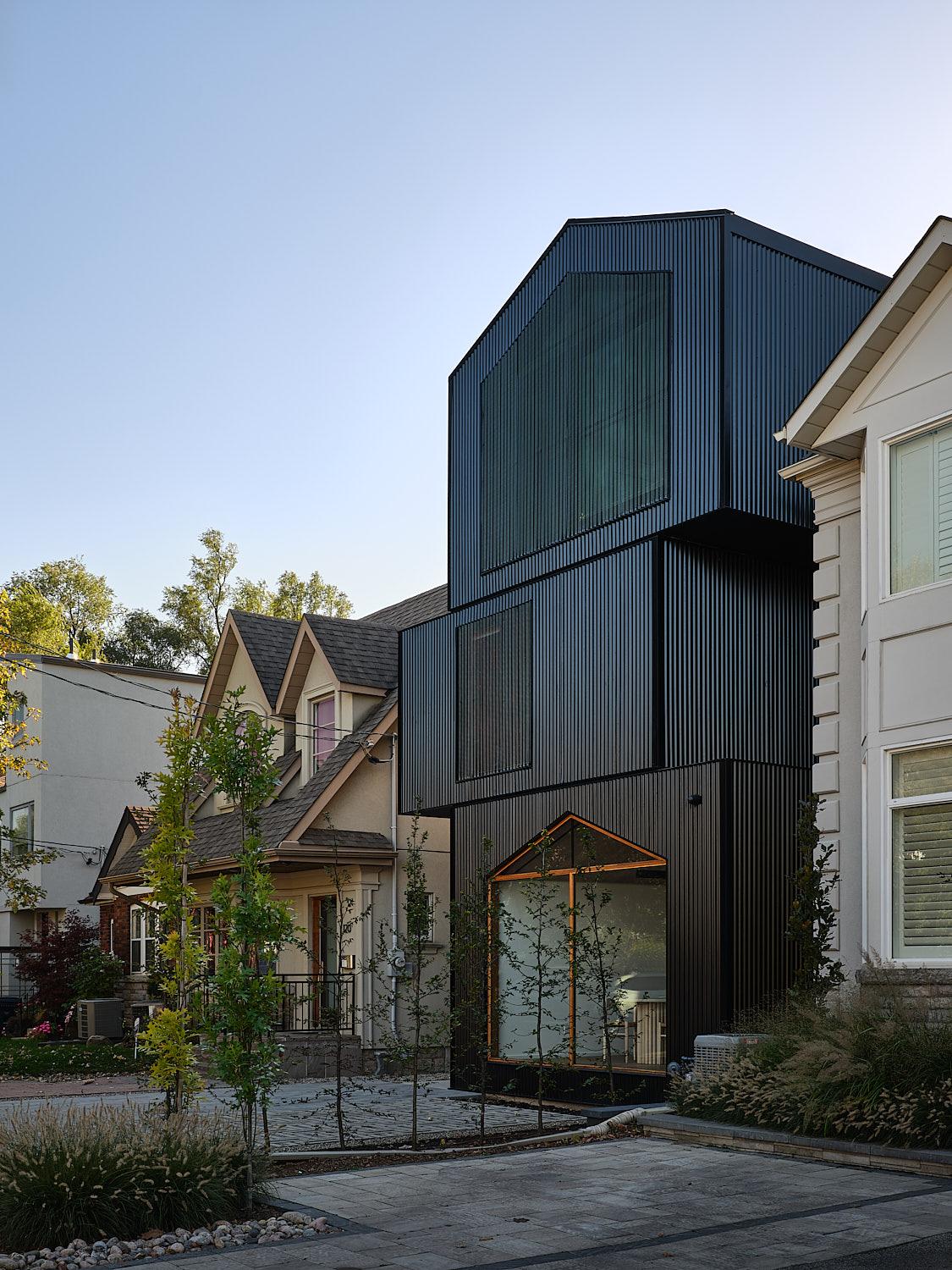
The architects, headed by studio founders Jennifer Kudlats and Andrew Hill, elaborate: ‘We were interested in elevating this phenomenon beyond motif to a spatial experience that defined a narrative throughout the project. A gabled space on level three relates to the roofline, but a decision was made that the ground floor, often relegated to cubic space, should be provided with a gable extrusion as well, enhancing the sense of “house” across the shared living spaces. This combined a planometric and material direction that would emphasise a three-dimensional stacking and staggering that plays with the definition between form, space and motif.'
The design aims for something timeless but also livable, offering a balance between an exploration of an architectural theme, and a real family home. The interior's warm and hardwearing timber surfaces are offset by a somewhat harder exterior, clad in corrugated metal – it's ‘durable, affordable and familiar', the architects explain. It's just one more of the contrasts that give this Toronto home its identity, making it a subtle equilibrium of elements that seem at odds, but instead come together in a very contented whole.
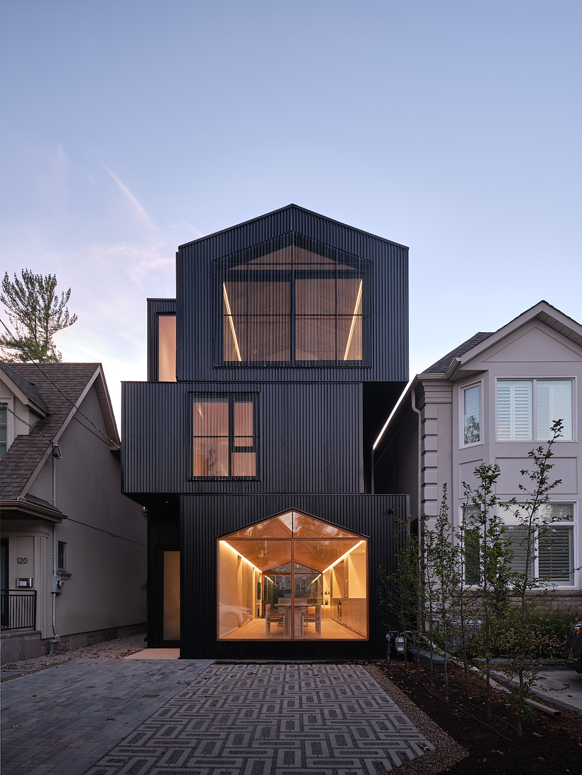
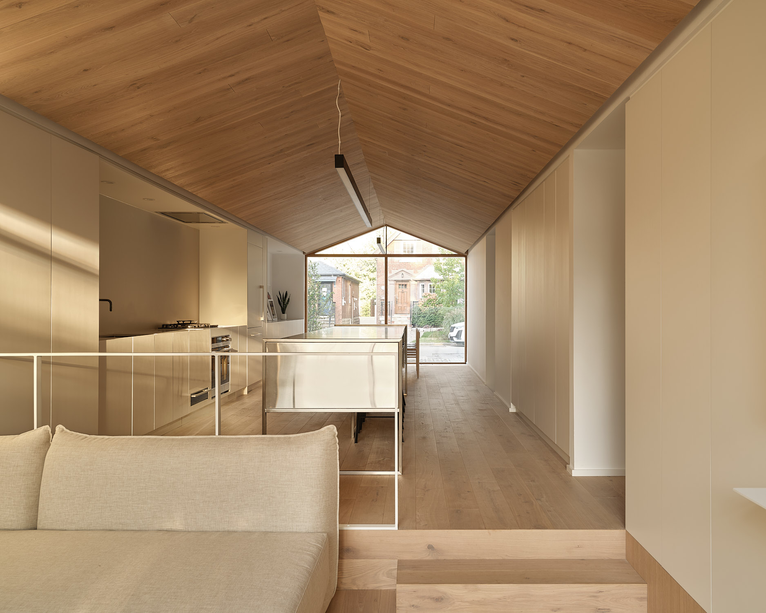
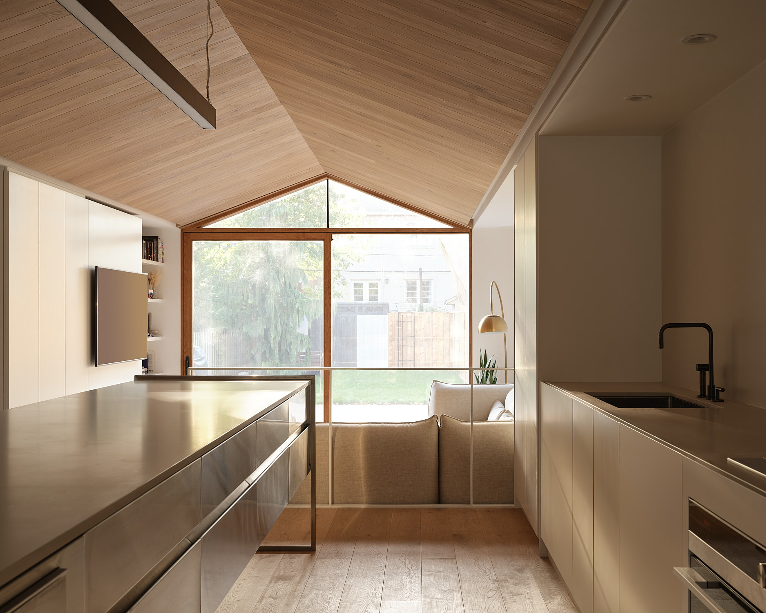
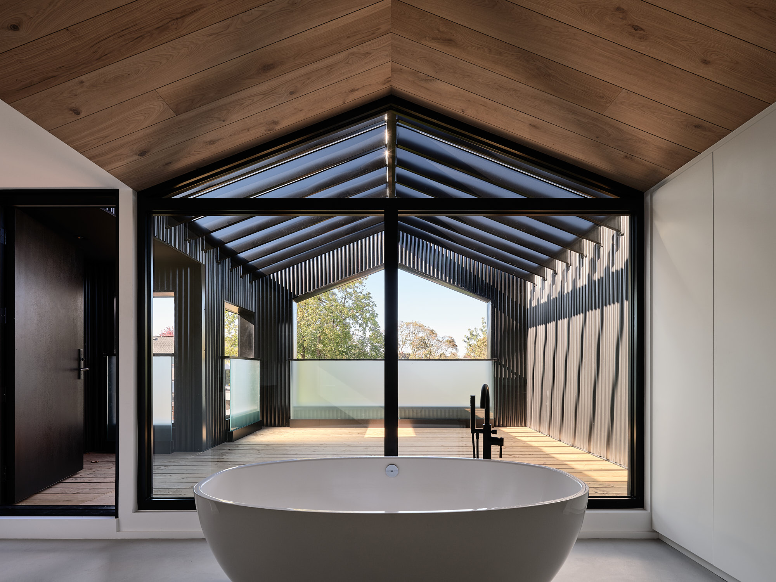
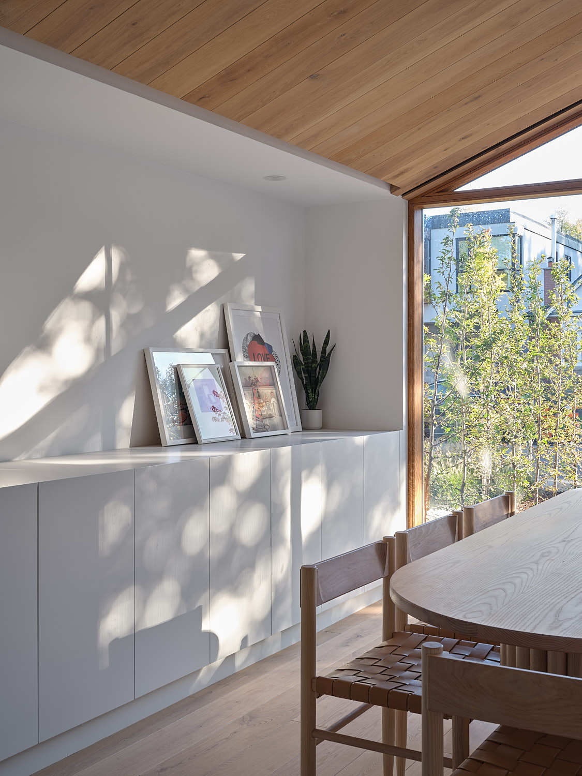
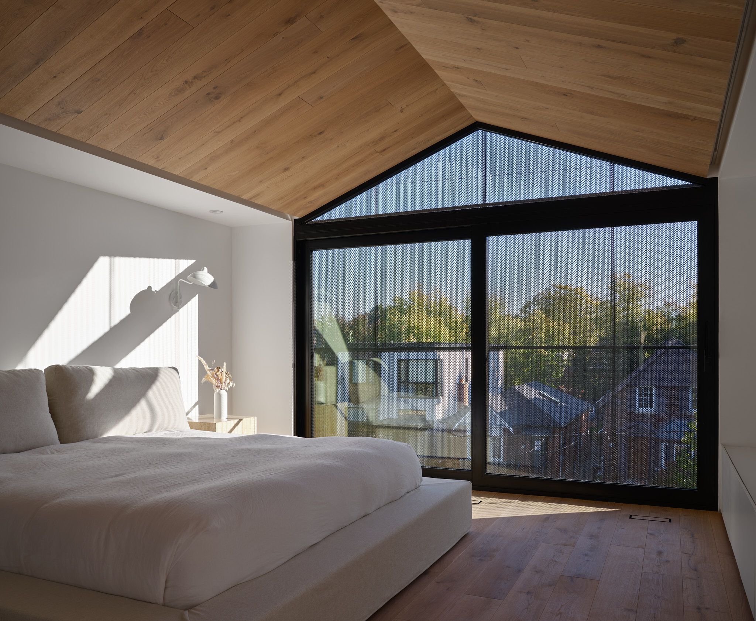
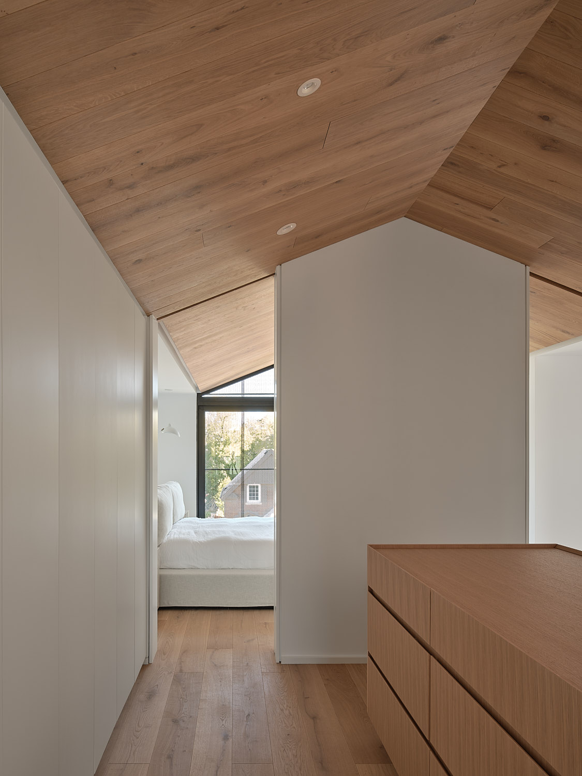
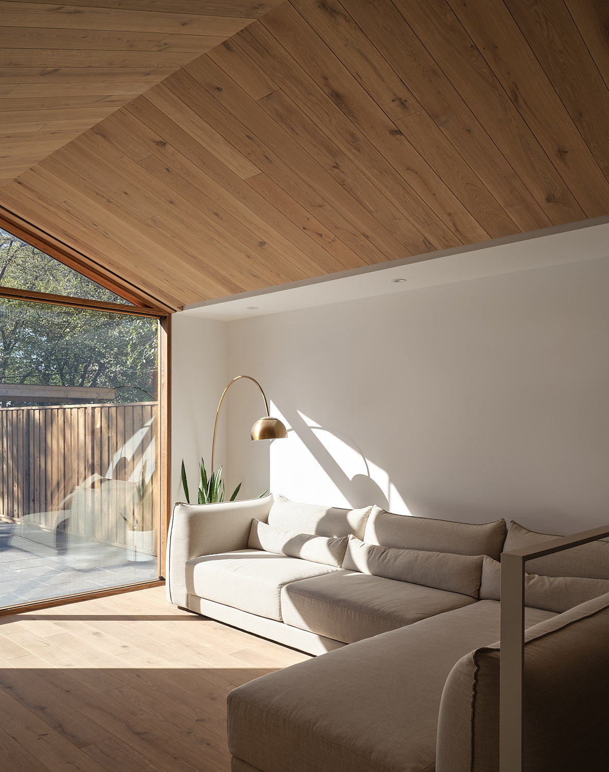
INFORMATION
Wallpaper* Newsletter
Receive our daily digest of inspiration, escapism and design stories from around the world direct to your inbox.
Ellie Stathaki is the Architecture & Environment Director at Wallpaper*. She trained as an architect at the Aristotle University of Thessaloniki in Greece and studied architectural history at the Bartlett in London. Now an established journalist, she has been a member of the Wallpaper* team since 2006, visiting buildings across the globe and interviewing leading architects such as Tadao Ando and Rem Koolhaas. Ellie has also taken part in judging panels, moderated events, curated shows and contributed in books, such as The Contemporary House (Thames & Hudson, 2018), Glenn Sestig Architecture Diary (2020) and House London (2022).
-
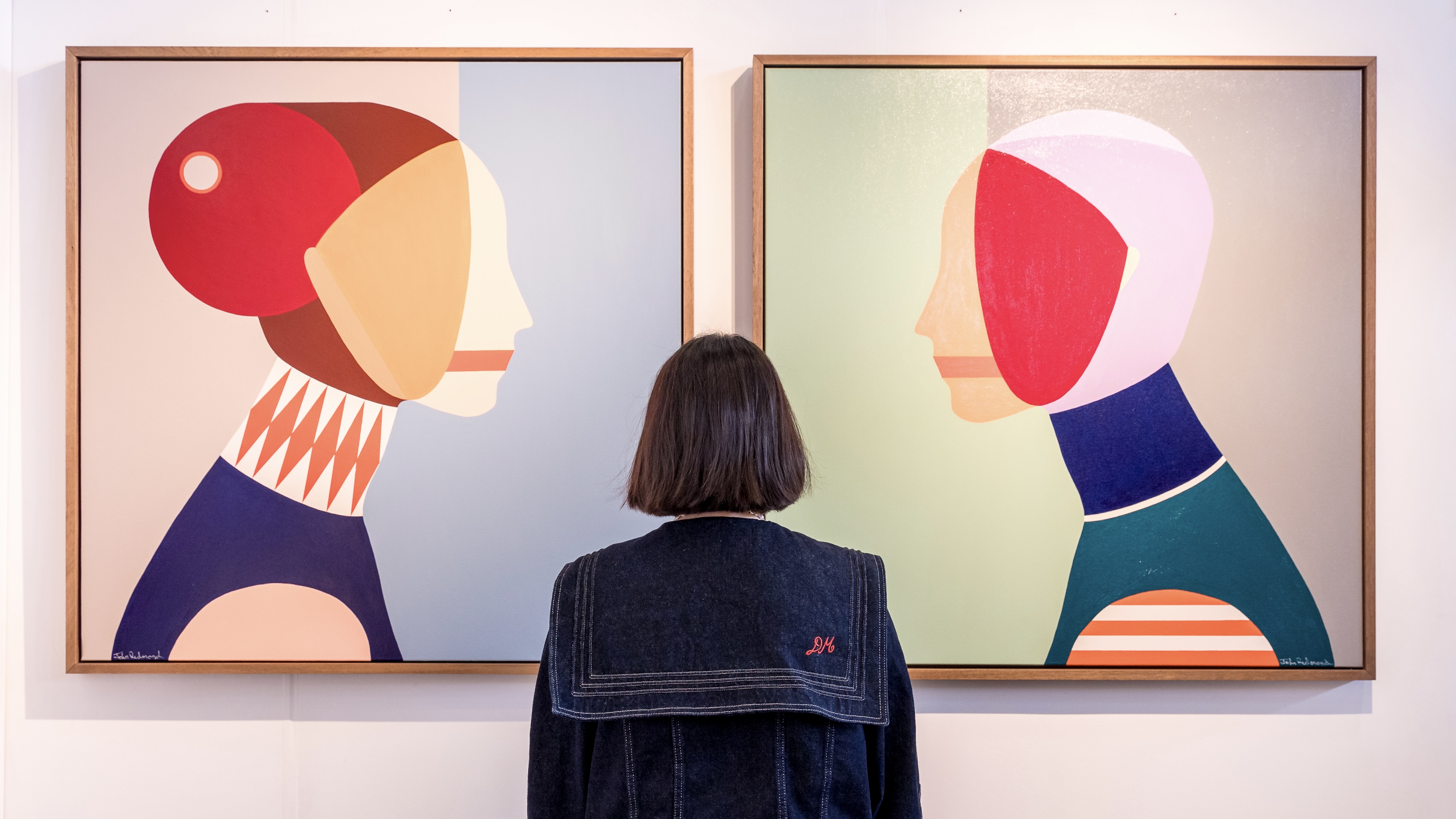 The alternative art fairs championing emerging artists
The alternative art fairs championing emerging artistsThe lower barrier to entry to these smaller and specialist art fairs make them hubs of grassroots creativity, allowing emerging names to establish a foothold in the industry
-
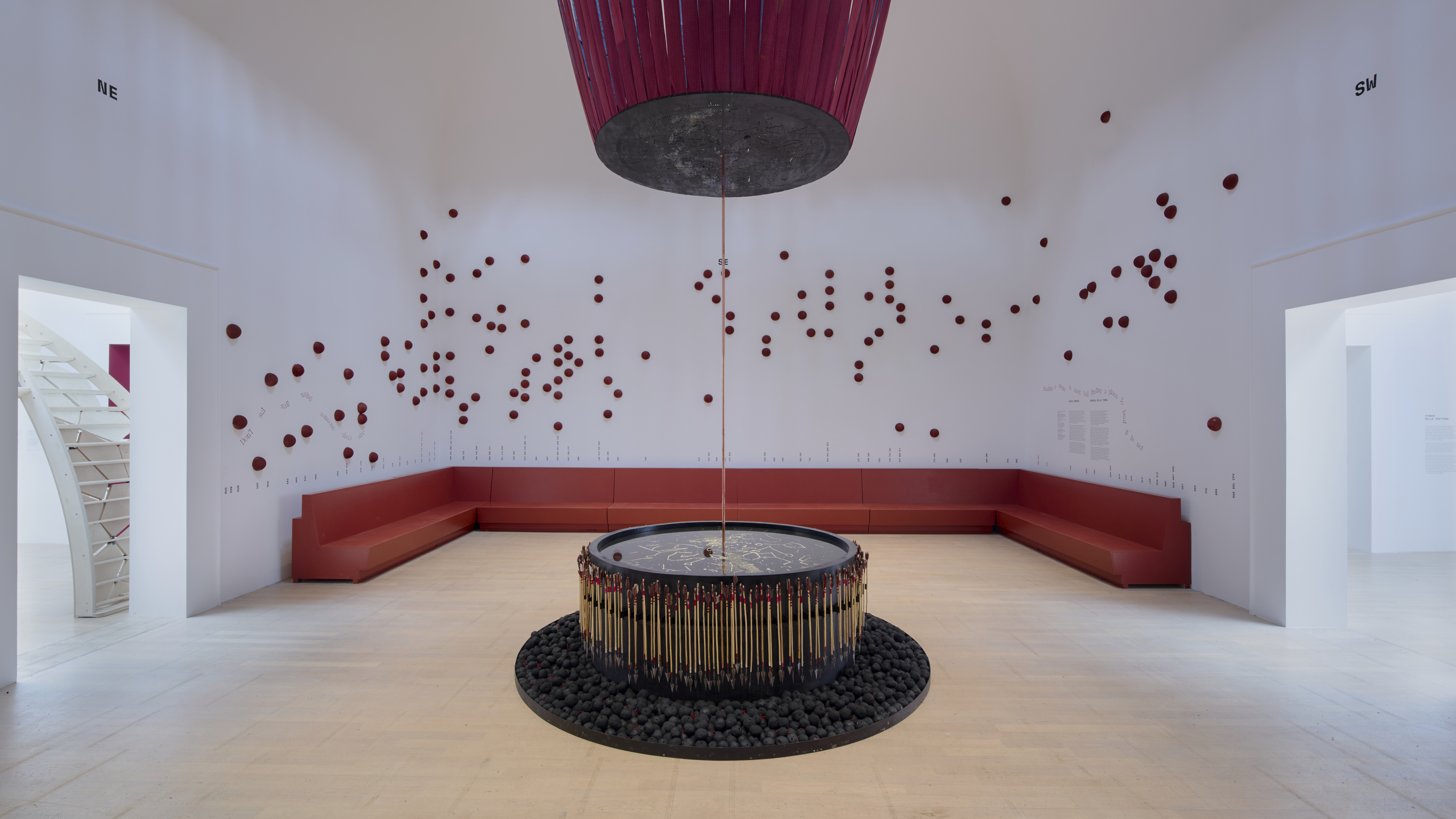 The 2025 British Pavilion in Venice offered up a Geology of Britannic Repair
The 2025 British Pavilion in Venice offered up a Geology of Britannic RepairThe 2025 British Pavilion in Venice is curated by an Anglo-Kenyan team of architects and designers; titled 'GBR: Geology of Britannic Repair', it explores the landscape of colonialism, its past, present and futures
-
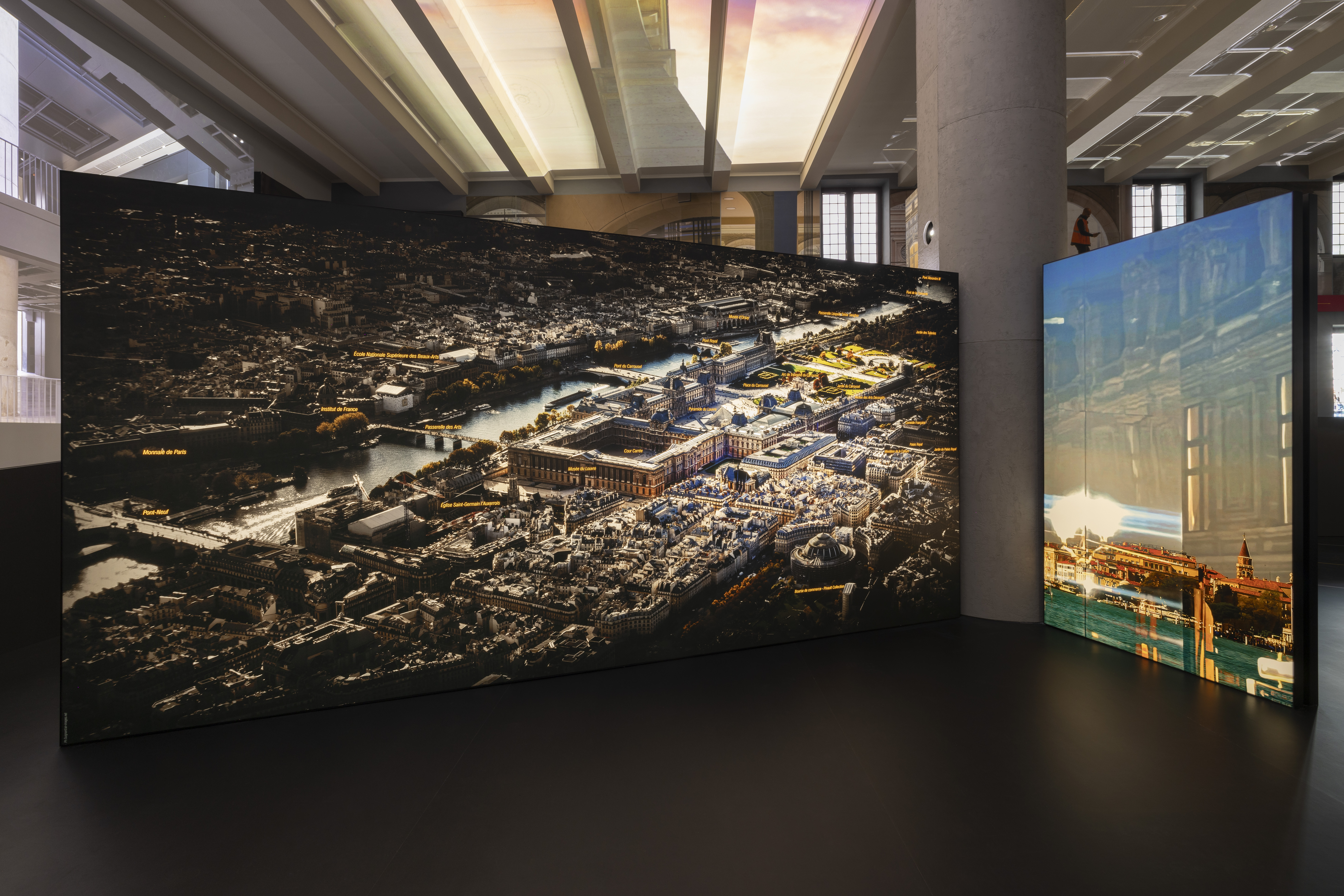 A Venice sneak peek into the new Fondation Cartier pour l’art contemporain by Jean Nouvel
A Venice sneak peek into the new Fondation Cartier pour l’art contemporain by Jean NouvelA new home for Fondation Cartier pour l’art contemporain by Jean Nouvel will open later this year in Paris; in the meantime, the Venice Architecture Biennale 2025 offered the perfect platform for a sneak preview of what's to come
-
 Smoke Lake Cabin is an off-grid hideaway only accessible by boat
Smoke Lake Cabin is an off-grid hideaway only accessible by boatThis Canadian cabin is a modular and de-mountable residence, designed by Anya Moryoussef Architect (AMA) and nestled within Algonquin Provincial Park in Ontario
-
 Ten contemporary homes that are pushing the boundaries of architecture
Ten contemporary homes that are pushing the boundaries of architectureA new book detailing 59 visually intriguing and technologically impressive contemporary houses shines a light on how architecture is evolving
-
 Explore the Perry Estate, a lesser-known Arthur Erickson project in Canada
Explore the Perry Estate, a lesser-known Arthur Erickson project in CanadaThe Perry estate – a residence and studio built for sculptor Frank Perry and often visited by his friend Bill Reid – is now on the market in North Vancouver
-
 A new lakeshore cottage in Ontario is a spectacular retreat set beneath angled zinc roofs
A new lakeshore cottage in Ontario is a spectacular retreat set beneath angled zinc roofsFamily Cottage by Vokac Taylor mixes spatial gymnastics with respect for its rocky, forested waterside site
-
 We zoom in on Ontario Place, Toronto’s lake-defying 1971 modernist showpiece
We zoom in on Ontario Place, Toronto’s lake-defying 1971 modernist showpieceWe look back at Ontario Place, Toronto’s striking 1971 showpiece and modernist marvel with an uncertain future
-
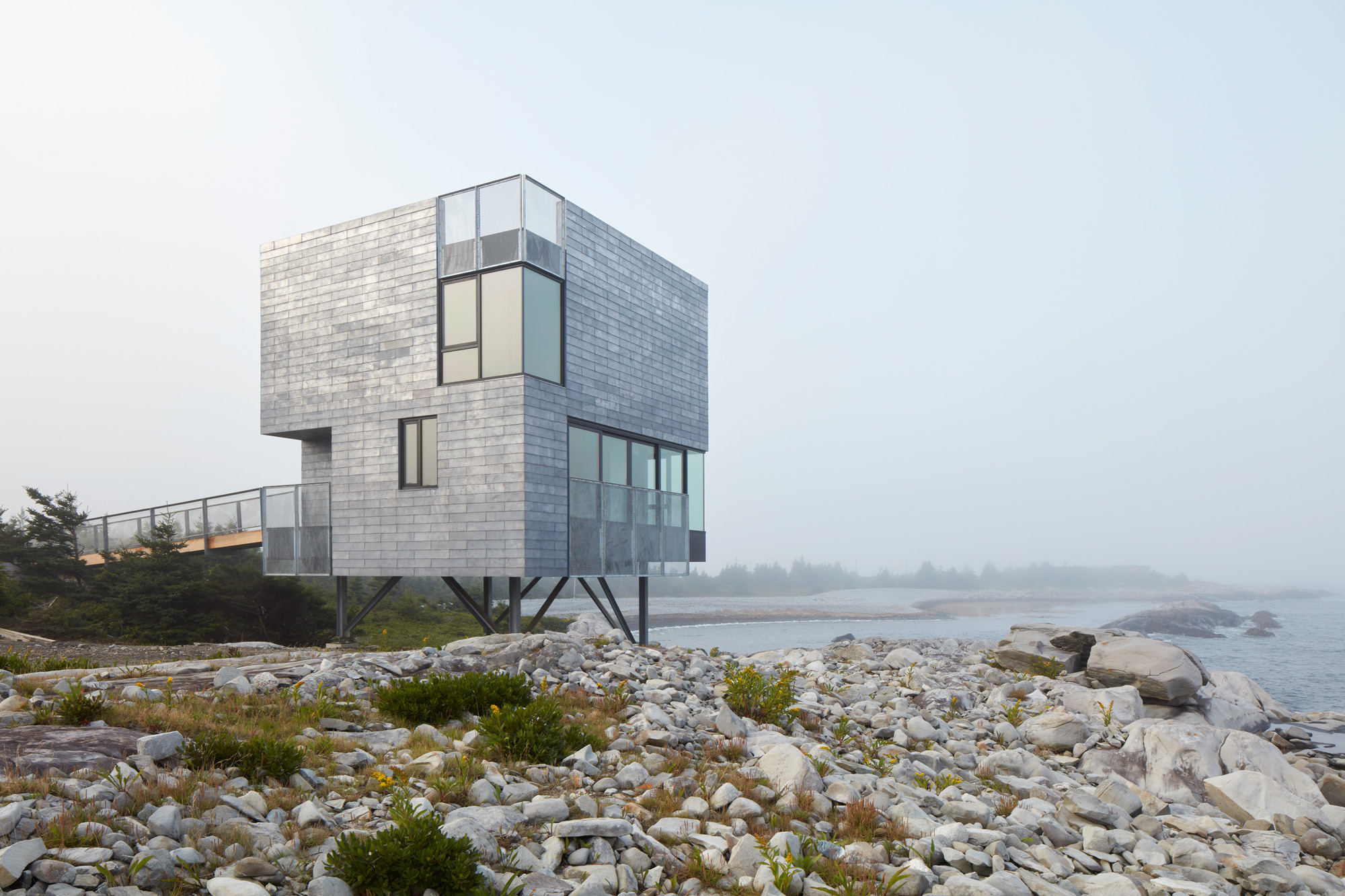 This Canadian guest house is ‘silent but with more to say’
This Canadian guest house is ‘silent but with more to say’El Aleph is a new Canadian guest house by MacKay-Lyons Sweatapple, designed for seclusion and connection with nature, and a Wallpaper* Design Awards 2025 winner
-
 Wallpaper* Design Awards 2025: celebrating architectural projects that restore, rebalance and renew
Wallpaper* Design Awards 2025: celebrating architectural projects that restore, rebalance and renewAs we welcome 2025, the Wallpaper* Architecture Awards look back, and to the future, on how our attitudes change; and celebrate how nature, wellbeing and sustainability take centre stage
-
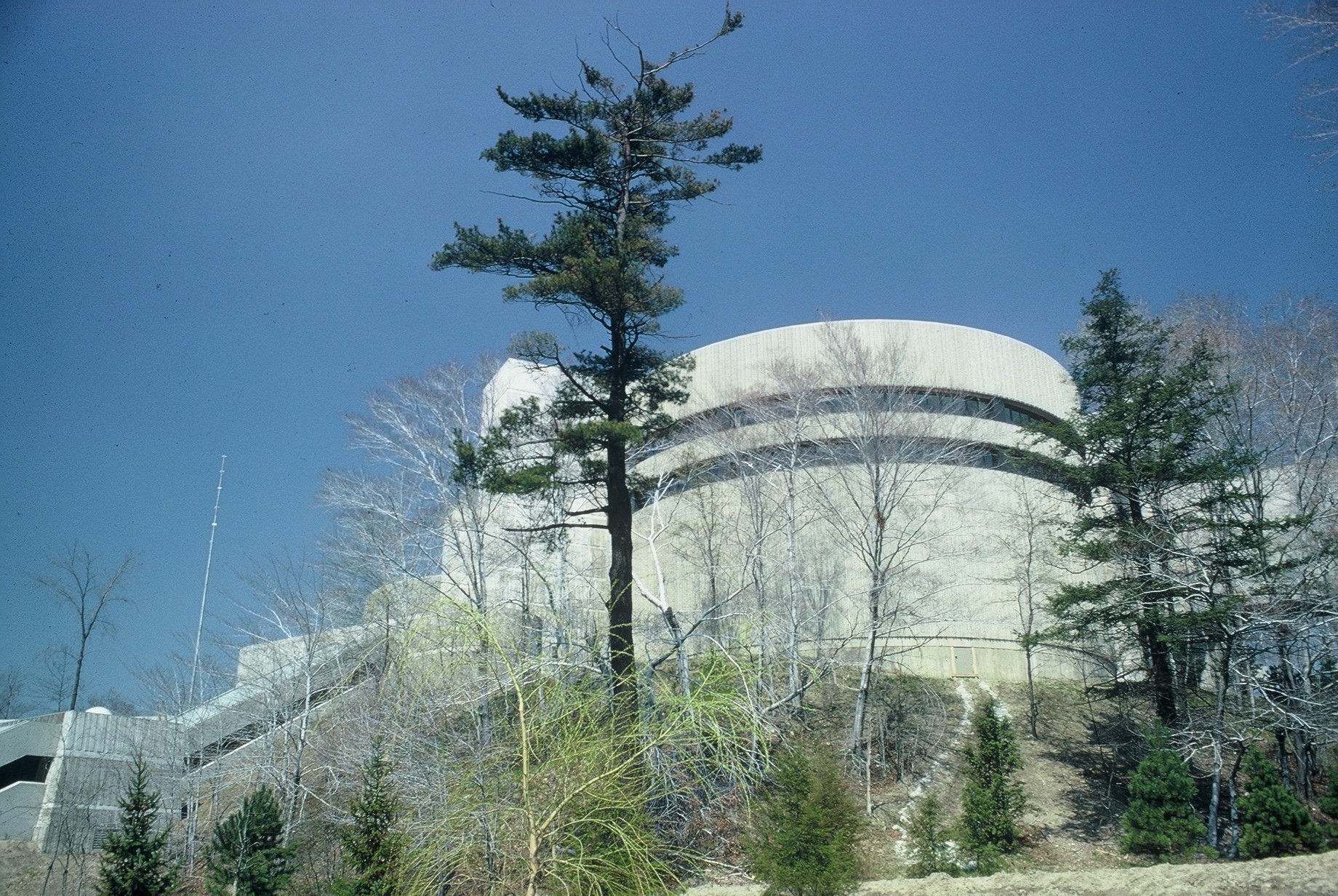 The case of the Ontario Science Centre: a 20th-century architecture classic facing an uncertain future
The case of the Ontario Science Centre: a 20th-century architecture classic facing an uncertain futureThe Ontario Science Centre by Raymond Moriyama is in danger; we look at the legacy and predicament of this 20th-century Toronto gem