London's Exchange House gets a sustainable revamp
London's iconic Exchange House in Broadgate has been transformed for the 21st century by Piercy&Company
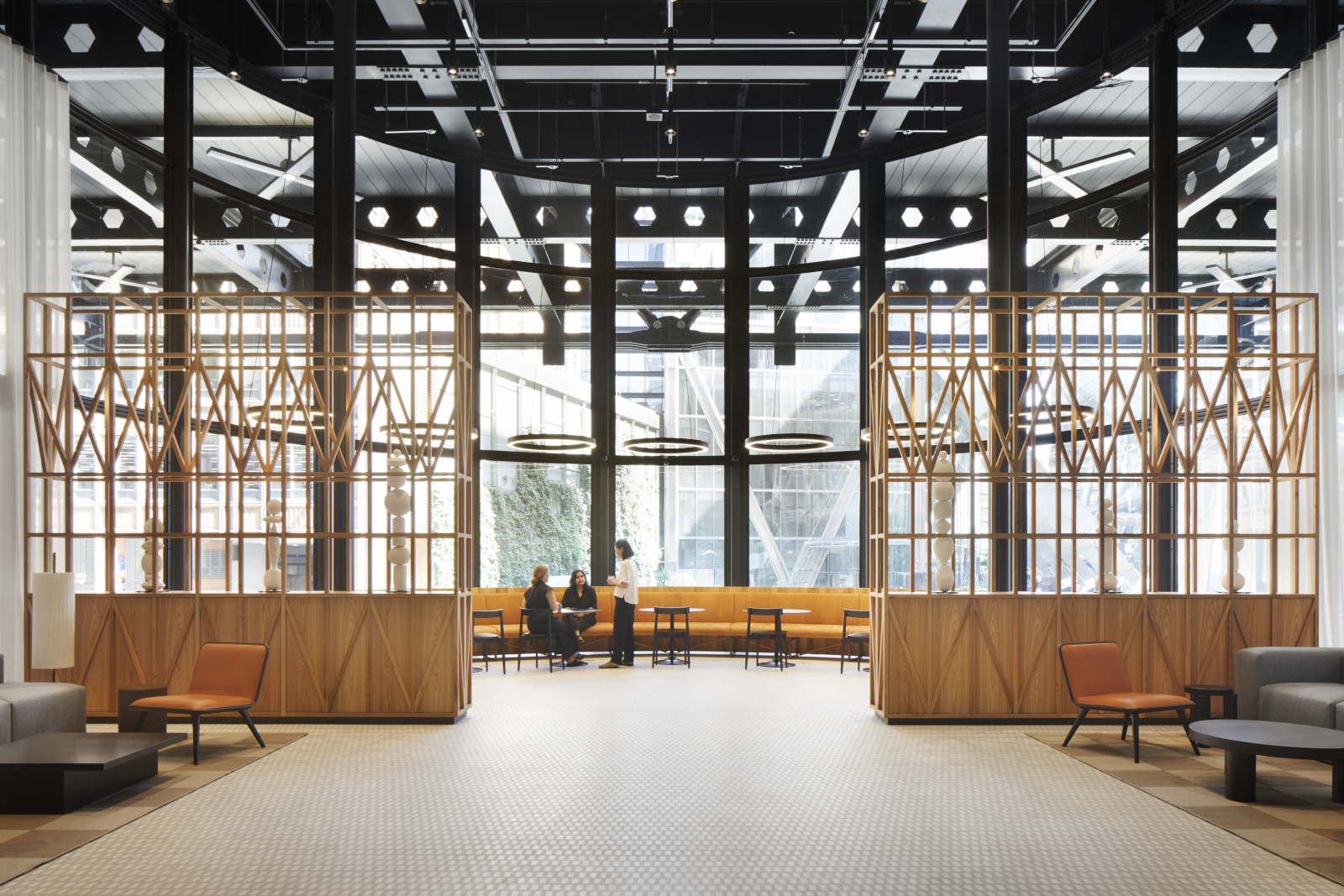
Exchange House's distinctive black parabolic arches and exposed industrial trusses, designed by SOM in 1990, make it a landmark in the cityscape of London's Broadgate campus - winning the AIA’s Twenty-five Year Award in 2015. Fast forward to 2023 and London architecture studio Piercy&Company was commissioned by British Land and GIC to redesign the iconic structure's interior, aiming to transform its shared spaces, improving tenant amenities, while also pushing the boundaries of sustainable architecture, employing circular economy principles.
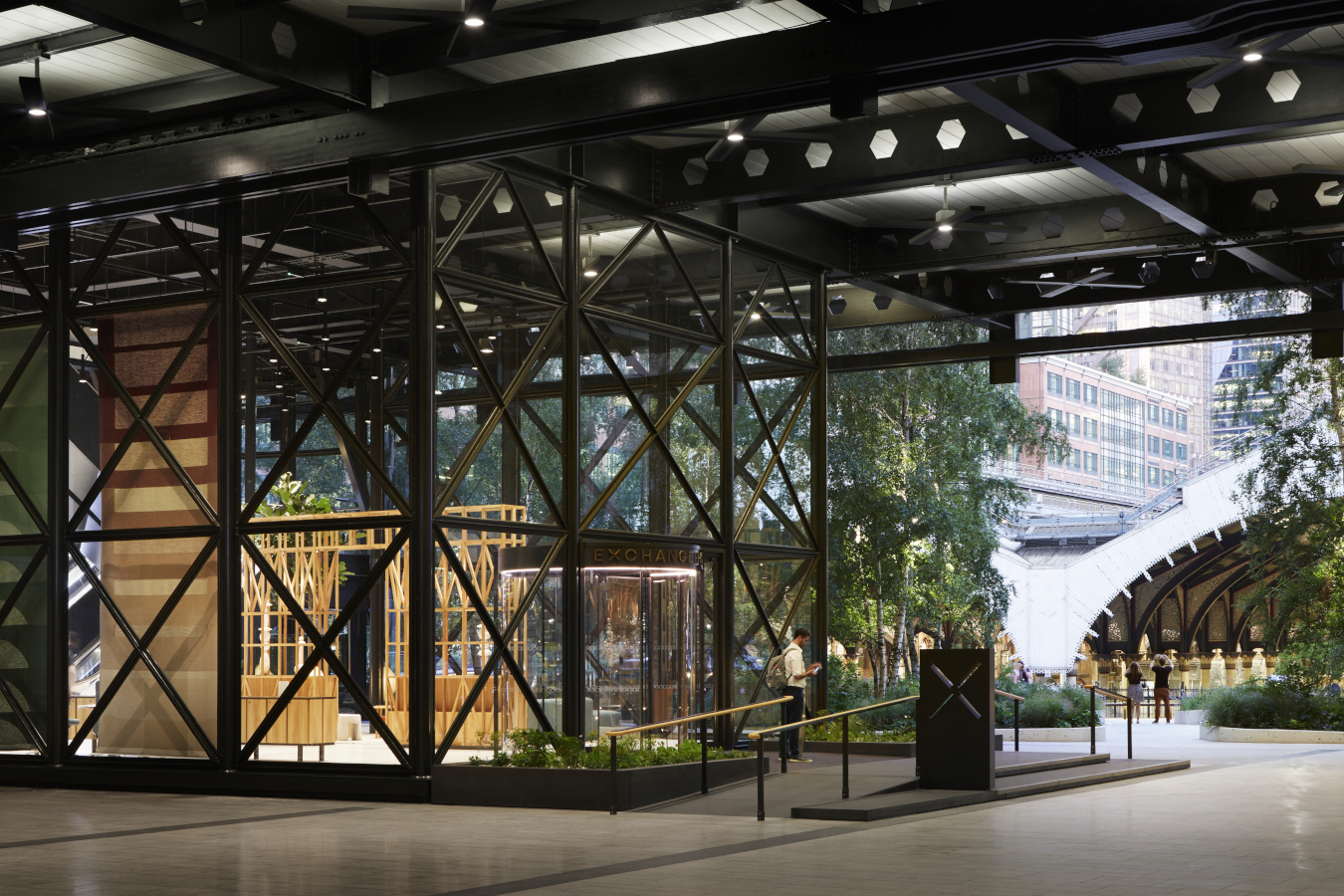
Exchange House's reception hall brings new sense of warmth
Piercy&Company, a studio that is well versed in transforming historically sensitive spaces, tapped into British Land’s vast archive, using original hand-drawn sketches of the building to inform its redesign. By making the most of the transparency provided by the original continuous ground floor glazing and double height, the architects established a new synergy between the interior and freshly landscaped Exchange Square (by DSDHA) outside. This was achieved through the introduction of layered internal planting, natural materials, and a colour palette that mirrors the seasonal green scheme of the garden. By playing with the concept of a ‘garden room’, the interior changes have brought the outside in, and with it, a palpable sense of warmth to the reception hall.
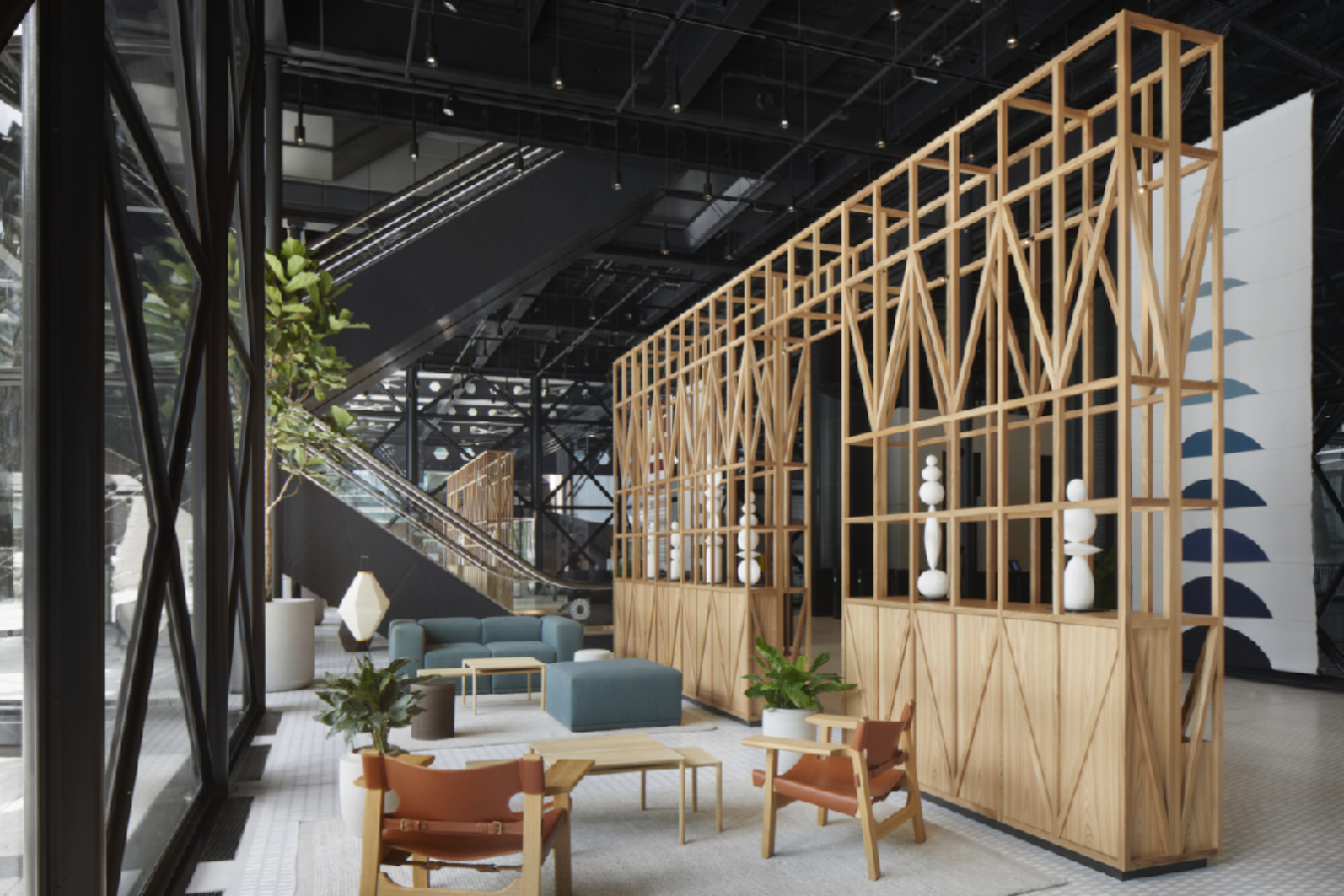
Geometric motifs create themes and moments
Large-scale tapestry works by Kangan Arora, an Indian-born and London-based textile designer, were introduced. The pieces feature colourful abstractions of the building’s characteristic parabolic arches, steel trusses and beams. Meanwhile, the elm wood lattice shelving units designed by the architects and made by Benchmark, hold delicate raku fired porcelain sculptures by ceramicist Nadine Bell, introducing new textures and tones to the space. The unit also mirrors the building's overall exposed structure in its characteristic joinery - a geometric motif that is further echoed in the design of the office level bathrooms.
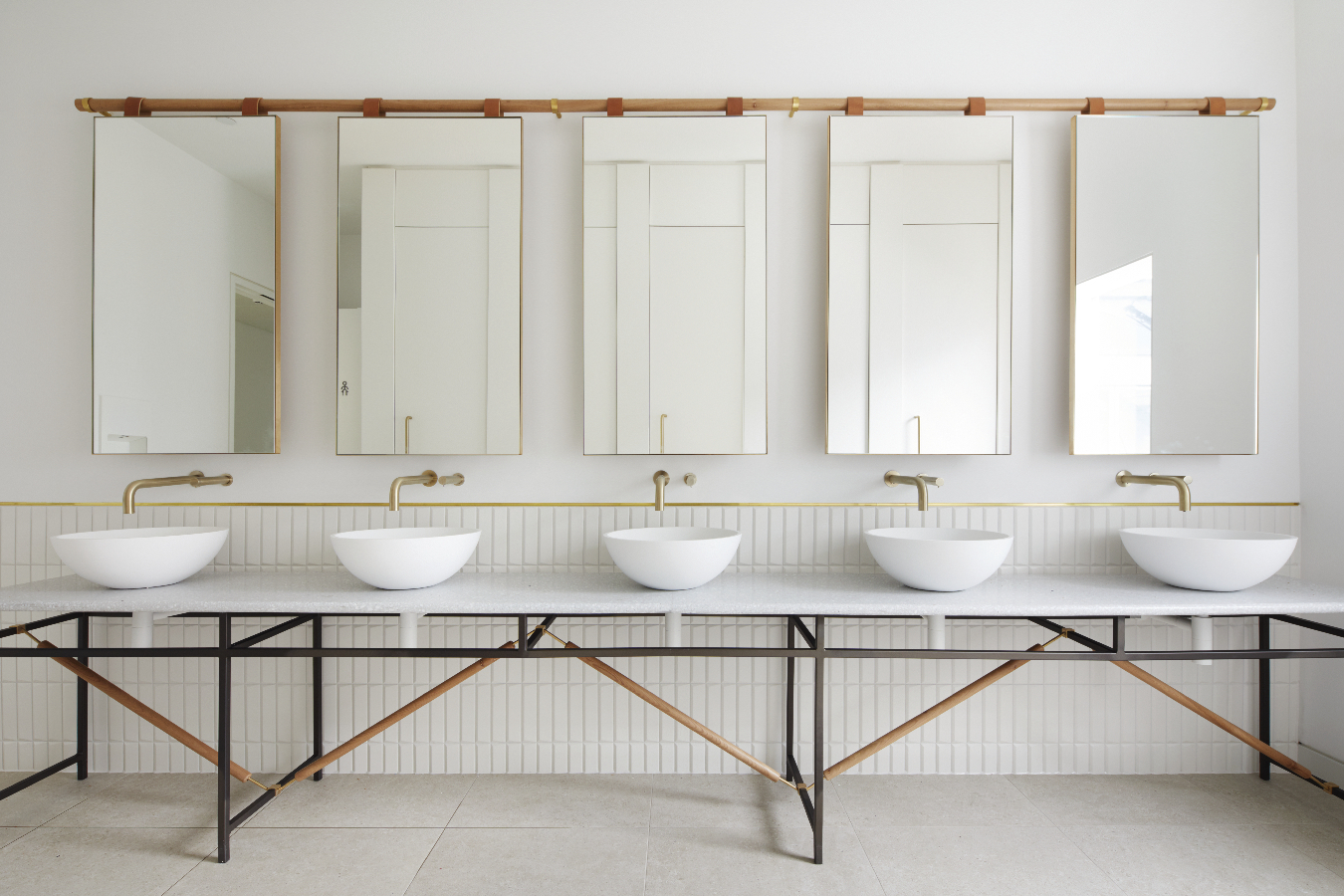
Embracing circular economy principles
In keeping with circular economy principles that are core to the studio’s overall practice, over 4,000 sq ft of existing Pentelikon marble was carefully removed from the site, cut locally, and hand-laid with cement to create terrazzo flooring for the ground floor reception. Only 40% of the existing marble was used in the reception, allowing for this style to extend to flooring in lift lobbies on other floors, as well as sinktops on the office floor bathrooms. The warm, uniquely-designed terrazzo brings a welcomed contrast in tone and texture to the original building's omnipresent black steel, creating a new grounding feeling to the shared areas.
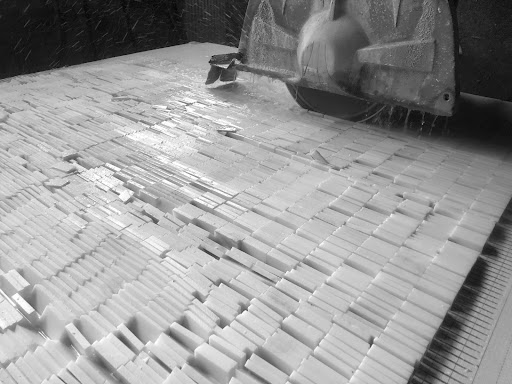
There's more to come; plans are underway to create a new 200 sq m rooftop terrace, tapping into a previously unused space in the building. This will improve the existing range of tenant amenities for working and hosting. With a design the promotes biodiversity and a biophilic approach, Piercy&Company continues to support sustainability, while also creating new moments of rest, community and connection with nature.
From peeling back layers to reveal original features and details, to opening up new ways through that allow people to pass under the belly of the building, and creating dialogues inside and throughout the building, Piercy&Company has made forward-thinking yet respectful changes to an architectural icon, subtly transforming it for the 21st century.
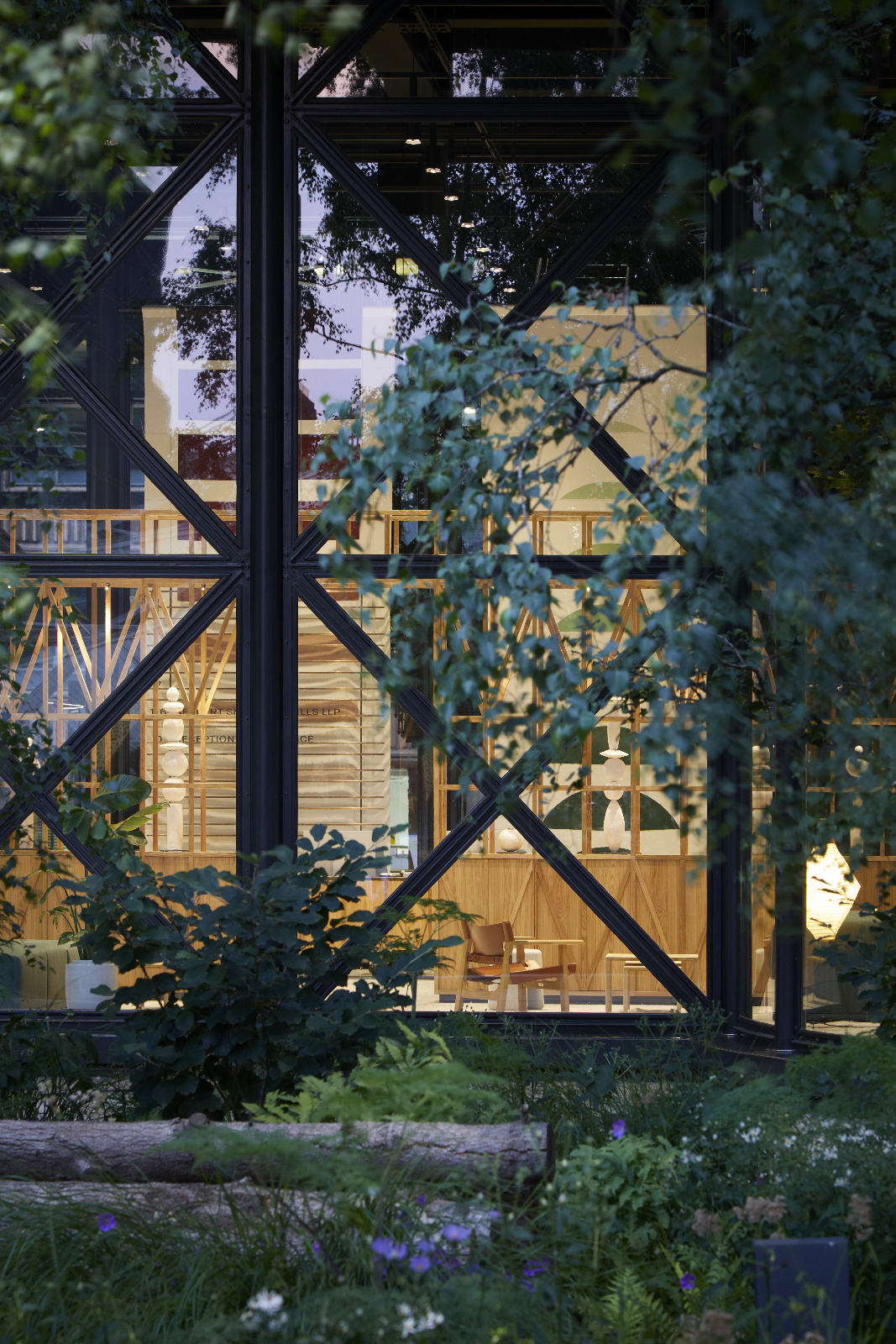
Wallpaper* Newsletter
Receive our daily digest of inspiration, escapism and design stories from around the world direct to your inbox.
Nana Ama Owusu-Ansah is a writer and photographer from London. She first wrote for Wallpaper* in 2021, in a series on the new vanguard of African designers practising in Africa and its diaspora. She is drawn to projects centring on decolonial approaches to art, architecture, as well as community and sustainability. Nana Ama read Economics and Spanish at University of St Andrews, and, as an avid linguist, is passionate about using accessible language to invite new audiences to engage in design discourse.
-
 Put these emerging artists on your radar
Put these emerging artists on your radarThis crop of six new talents is poised to shake up the art world. Get to know them now
By Tianna Williams
-
 Dining at Pyrá feels like a Mediterranean kiss on both cheeks
Dining at Pyrá feels like a Mediterranean kiss on both cheeksDesigned by House of Dré, this Lonsdale Road addition dishes up an enticing fusion of Greek and Spanish cooking
By Sofia de la Cruz
-
 Creased, crumpled: S/S 2025 menswear is about clothes that have ‘lived a life’
Creased, crumpled: S/S 2025 menswear is about clothes that have ‘lived a life’The S/S 2025 menswear collections see designers embrace the creased and the crumpled, conjuring a mood of laidback languor that ran through the season – captured here by photographer Steve Harnacke and stylist Nicola Neri for Wallpaper*
By Jack Moss
-
 An octogenarian’s north London home is bold with utilitarian authenticity
An octogenarian’s north London home is bold with utilitarian authenticityWoodbury residence is a north London home by Of Architecture, inspired by 20th-century design and rooted in functionality
By Tianna Williams
-
 What is DeafSpace and how can it enhance architecture for everyone?
What is DeafSpace and how can it enhance architecture for everyone?DeafSpace learnings can help create profoundly sense-centric architecture; why shouldn't groundbreaking designs also be inclusive?
By Teshome Douglas-Campbell
-
 The dream of the flat-pack home continues with this elegant modular cabin design from Koto
The dream of the flat-pack home continues with this elegant modular cabin design from KotoThe Niwa modular cabin series by UK-based Koto architects offers a range of elegant retreats, designed for easy installation and a variety of uses
By Jonathan Bell
-
 Are Derwent London's new lounges the future of workspace?
Are Derwent London's new lounges the future of workspace?Property developer Derwent London’s new lounges – created for tenants of its offices – work harder to promote community and connection for their users
By Emily Wright
-
 Showing off its gargoyles and curves, The Gradel Quadrangles opens in Oxford
Showing off its gargoyles and curves, The Gradel Quadrangles opens in OxfordThe Gradel Quadrangles, designed by David Kohn Architects, brings a touch of playfulness to Oxford through a modern interpretation of historical architecture
By Shawn Adams
-
 A Norfolk bungalow has been transformed through a deft sculptural remodelling
A Norfolk bungalow has been transformed through a deft sculptural remodellingNorth Sea East Wood is the radical overhaul of a Norfolk bungalow, designed to open up the property to sea and garden views
By Jonathan Bell
-
 A new concrete extension opens up this Stoke Newington house to its garden
A new concrete extension opens up this Stoke Newington house to its gardenArchitects Bindloss Dawes' concrete extension has brought a considered material palette to this elegant Victorian family house
By Jonathan Bell
-
 A former garage is transformed into a compact but multifunctional space
A former garage is transformed into a compact but multifunctional spaceA multifunctional, compact house by Francesco Pierazzi is created through a unique spatial arrangement in the heart of the Surrey countryside
By Jonathan Bell