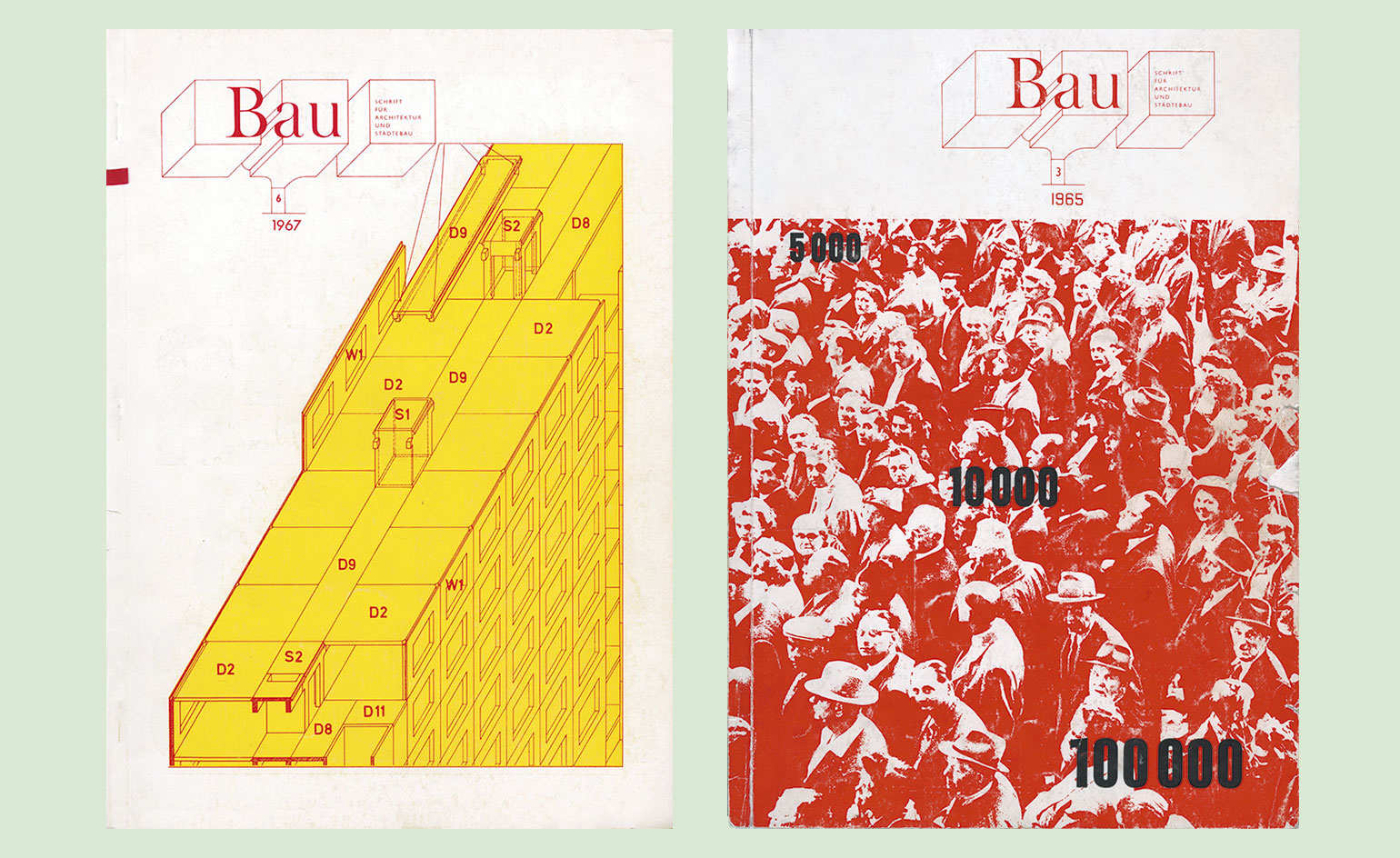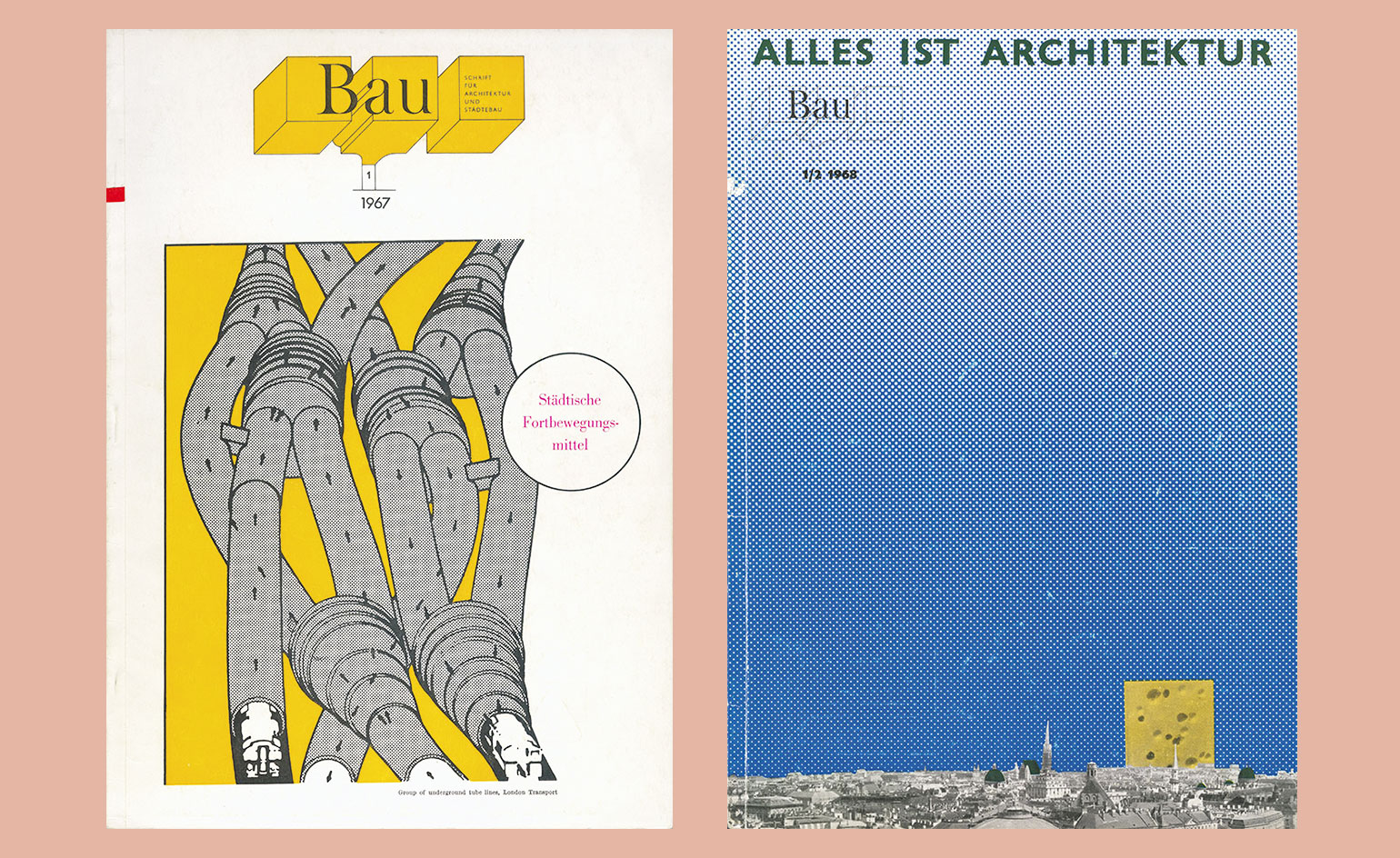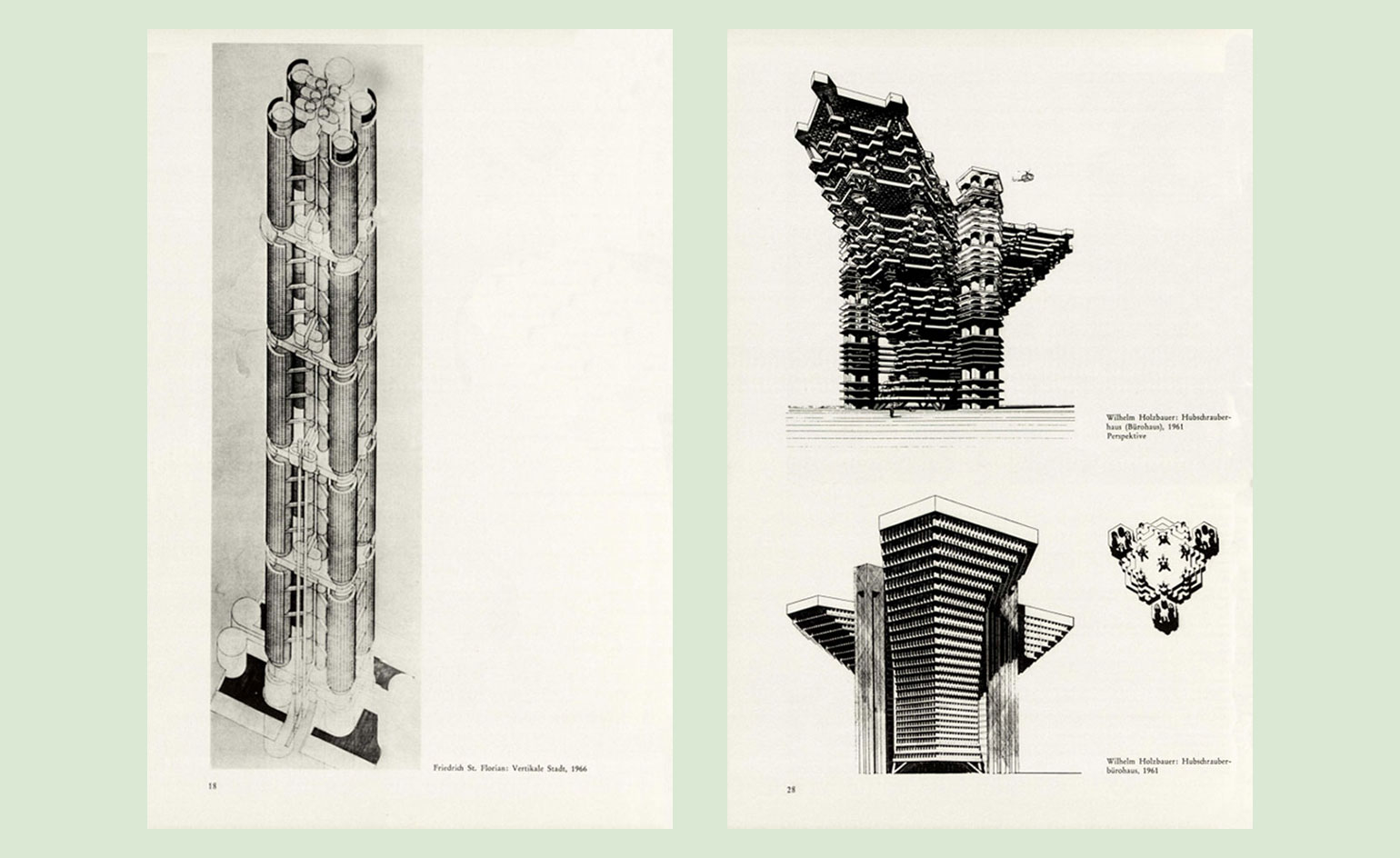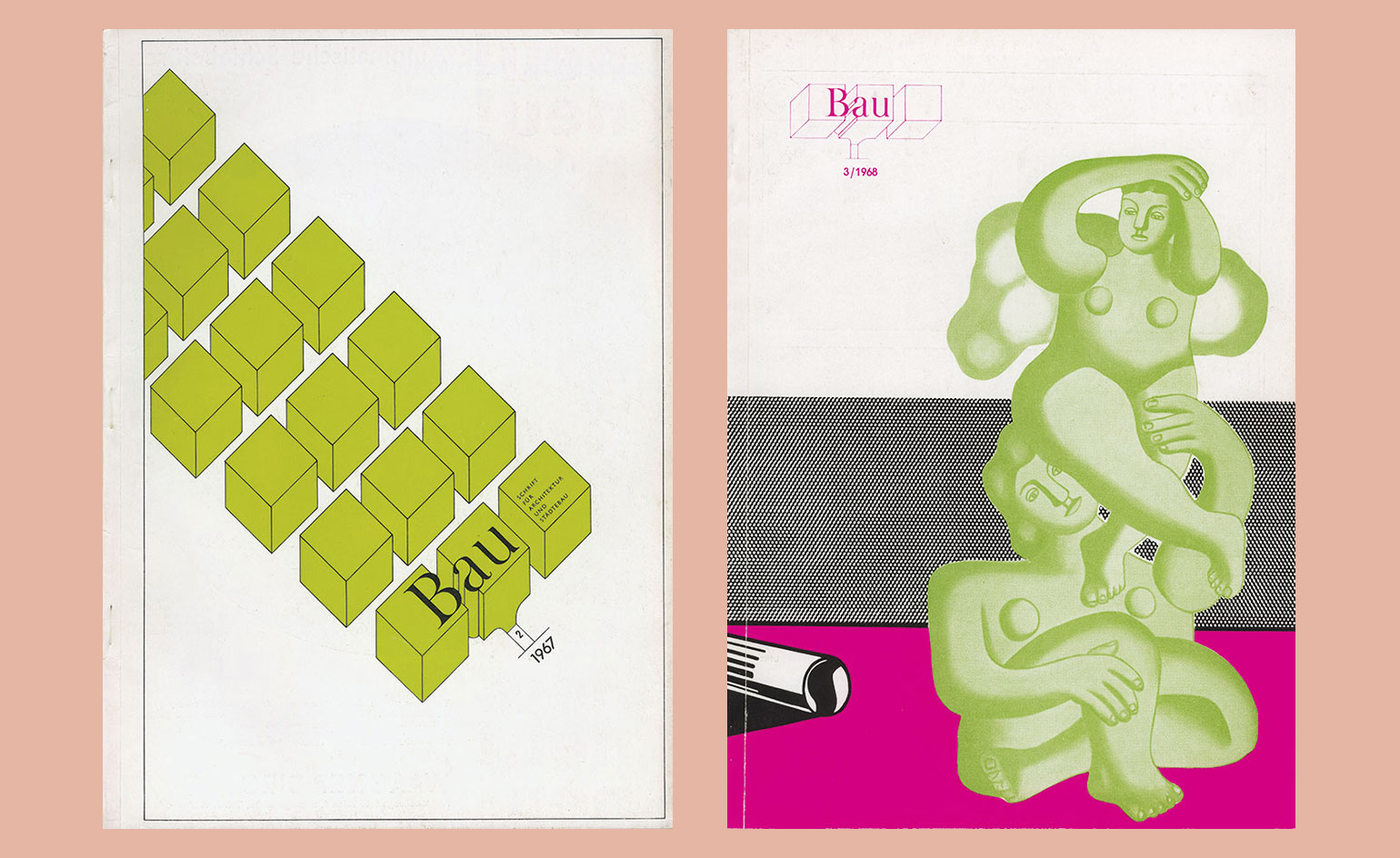Explore Bau Magazine’s influential mix of word and image at the ICA

The first major presentation of the work of Austrian architecture magazine Bau is launched in the UK today by London's Institute of Contemporary Arts. The influential Vienna-based publication was founded in 1965 and helped define the era's architectural discourse through its inspirational content.
The exhibition, 'Everything is architecture: Bau Magazine from the 60s and 70s', will display vintage issues published between 1965 and 1970. This particular period was a turning point for the magazine as its editorship was at the time taken over by a group of influential Austrian architects and artists, including Hans Hollein, Walter Pichler, Günther Feuerstein and Oswald Oberhuber.
Exploring a period when new experiments in architecture were flourishing globally, the exhibition shows how the magazine presented a platform to push novel ideas, advocating that buildings were much more than mere concrete forms and arguing for their great influence in the realms of art and politics. This radical interdisciplinary approach was crystallised in the 1968 issue of 'Bau' where influential architect Hans Hollein boldly claimed that 'Everything is Architecture'.
In the ICA's display, visitors can experience first hand Bau's unique design and layout and its difference when compared other experimental publications of its time. The publication strikes a beautiful balance between key texts by philosophers, artists and architects and playful, dynamic imagery of architecture, art and popular culture - a powerful mix. Complementing the exhibition, further talks elaborating on the publication's background history will be held by seminal architect, founder of Archigram and former ICA director, Peter Cook.
Offering a glimpse into an exciting turning point in architectural history and press, visitors can see how the iconic magazine broke boundaries and questioned what defined modernist architecture in the pre-war period.

Bau Magazine, Issue 6, 1967 (left, front cover, design by Oswald Oberhuber) and Issue 3, 1965 (right, front Cover, design by Barbara Pflaum). published by Zentralvereinigung der Architekten Österrreichs (Central Association of Austrian Architects)

Bau Magazine, Issue 1, 1967 (left, front cover, design by Walter Pichler based on a diagram from the publication New Movement in Cities by Brian Richards) and Issue 1-2, 1967 (right, front cover, design by Walter Pichler based on a diagram from the publication New Movement in Cities by Brian Richards). published by Zentralvereinigung der Architekten Österrreichs (Central Association of Austrian Architects)

Bau Magazine, , Issue 2-3, 1969 (left, interior page, drawing by Friedrich St. Florian) and Issue 2-3, 1969 (right, interior page, drawing by Friedrich St. Florian). published by Zentralvereinigung der Architekten Österrreichs (Central Association of Austrian Architects)

Bau Magazine, Issue 1, 1967 (left, front cover, design by Walter Pichler based on a diagram from the publication New Movement in Cities by Brian Richards) and Issue 3, 1968 (right, front cover, design by Oswald Oberhuber). published by Zentralvereinigung der Architekten Österrreichs (Central Association of Austrian Architects)

Bau Magazine, Issue 2, 1967 (left, back cover, advertising) and Issue 2, 1967 (right, back cover, advertising). published by Zentralvereinigung der Architekten Österrreichs (Central Association of Austrian Architects)
Wallpaper* Newsletter
Receive our daily digest of inspiration, escapism and design stories from around the world direct to your inbox.
-
 Naoto Fukasawa sparks children’s imaginations with play sculptures
Naoto Fukasawa sparks children’s imaginations with play sculpturesThe Japanese designer creates an intuitive series of bold play sculptures, designed to spark children’s desire to play without thinking
By Danielle Demetriou
-
 Japan in Milan! See the highlights of Japanese design at Milan Design Week 2025
Japan in Milan! See the highlights of Japanese design at Milan Design Week 2025At Milan Design Week 2025 Japanese craftsmanship was a front runner with an array of projects in the spotlight. Here are some of our highlights
By Danielle Demetriou
-
 Tour the best contemporary tea houses around the world
Tour the best contemporary tea houses around the worldCelebrate the world’s most unique tea houses, from Melbourne to Stockholm, with a new book by Wallpaper’s Léa Teuscher
By Léa Teuscher
-
 This 19th-century Hampstead house has a raw concrete staircase at its heart
This 19th-century Hampstead house has a raw concrete staircase at its heartThis Hampstead house, designed by Pinzauer and titled Maresfield Gardens, is a London home blending new design and traditional details
By Tianna Williams
-
 An octogenarian’s north London home is bold with utilitarian authenticity
An octogenarian’s north London home is bold with utilitarian authenticityWoodbury residence is a north London home by Of Architecture, inspired by 20th-century design and rooted in functionality
By Tianna Williams
-
 What is DeafSpace and how can it enhance architecture for everyone?
What is DeafSpace and how can it enhance architecture for everyone?DeafSpace learnings can help create profoundly sense-centric architecture; why shouldn't groundbreaking designs also be inclusive?
By Teshome Douglas-Campbell
-
 The dream of the flat-pack home continues with this elegant modular cabin design from Koto
The dream of the flat-pack home continues with this elegant modular cabin design from KotoThe Niwa modular cabin series by UK-based Koto architects offers a range of elegant retreats, designed for easy installation and a variety of uses
By Jonathan Bell
-
 Are Derwent London's new lounges the future of workspace?
Are Derwent London's new lounges the future of workspace?Property developer Derwent London’s new lounges – created for tenants of its offices – work harder to promote community and connection for their users
By Emily Wright
-
 Showing off its gargoyles and curves, The Gradel Quadrangles opens in Oxford
Showing off its gargoyles and curves, The Gradel Quadrangles opens in OxfordThe Gradel Quadrangles, designed by David Kohn Architects, brings a touch of playfulness to Oxford through a modern interpretation of historical architecture
By Shawn Adams
-
 A Norfolk bungalow has been transformed through a deft sculptural remodelling
A Norfolk bungalow has been transformed through a deft sculptural remodellingNorth Sea East Wood is the radical overhaul of a Norfolk bungalow, designed to open up the property to sea and garden views
By Jonathan Bell
-
 A new concrete extension opens up this Stoke Newington house to its garden
A new concrete extension opens up this Stoke Newington house to its gardenArchitects Bindloss Dawes' concrete extension has brought a considered material palette to this elegant Victorian family house
By Jonathan Bell