Penthouse living: a New York residential gem by Thomas Juul-Hansen
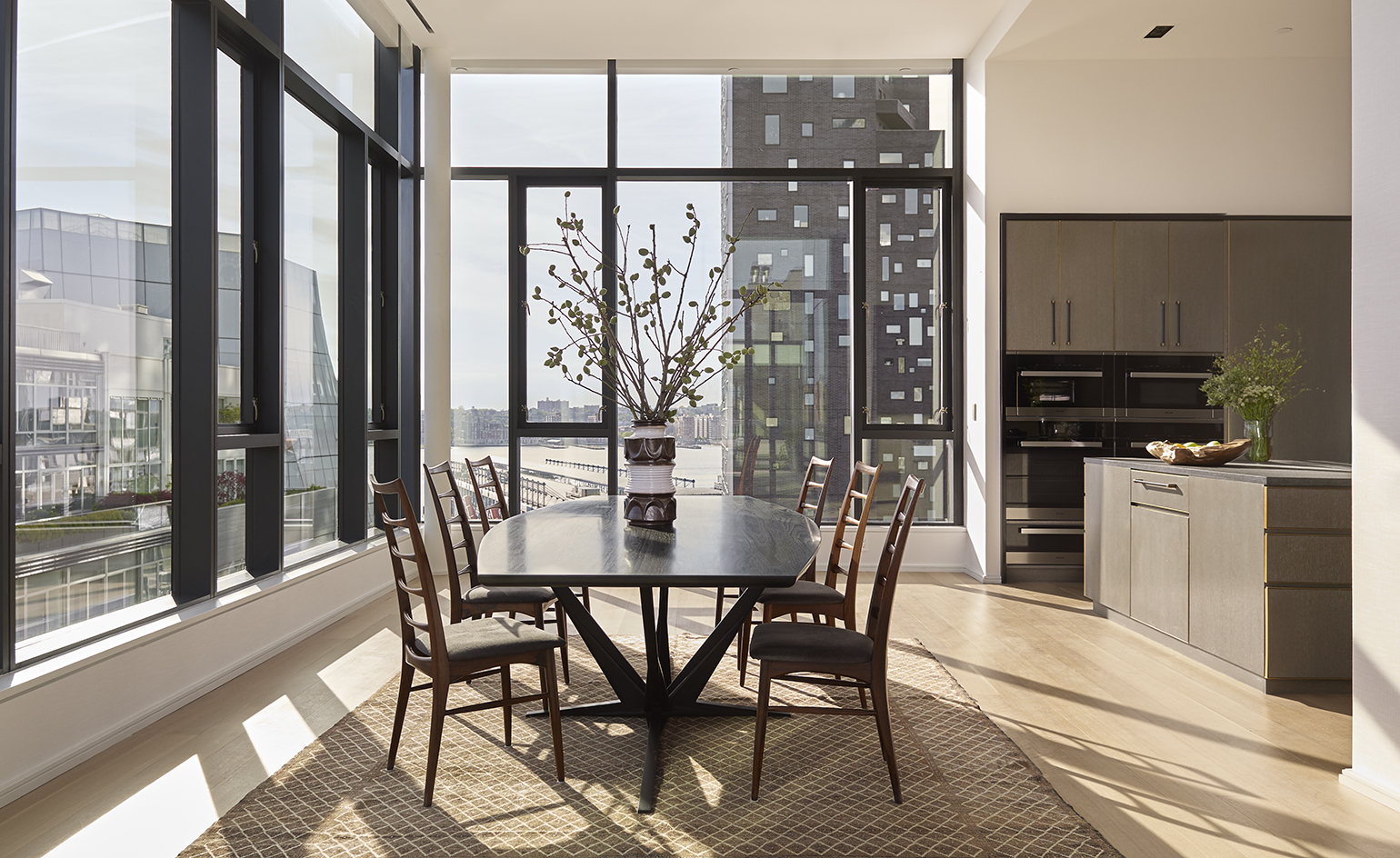
When Thomas Juul-Hansen was charged with designing Chelsea’s latest residential addition, 505 W 19th Street, he came face-to-face with New York City’s celebrated High Line running straight through the middle of his project. The New York-based Danish designer decided to hug the iron-clad, raised park, which now sits as the centrepiece between the address’s two ten-storey towers.
'We saw the High Line as sort of an elongated version of a typical city park, which brings a lot of good energy to the site,' says Juul-Hansen of the project, which links the towers on either side with a connecting lobby underneath the old railway, exposing the ironwork with its glass ceiling.
This community-based energy, along with inspiration from the neighbourhood’s historically deep-walled, brick warehouses, resulted in 35 apartments, ranging from one to five bedrooms. Mimicking the warehouse aesthetic, the exterior is made up of grey limestone bricks, and angled windows utilise the depth of the façade for added privacy, a directed view of the park and a play with the day’s light. 'As the sun moves across the building,' Juul-Hansen says, 'it’s a different building almost every day.'
The west tower is topped off by one of the last available apartments, a crown jewel in the form of a duplex penthouse that boasts 4,664 ft of interior and 1,150 ft of exterior terrace space. Here, Juul-Hansen’s attention to simple-yet-luxe interior detail is evident in the four-bedroom, four-and-a-half bathroom apartment, from the bespoke brass fittings in the steam showers to the way the evening sun moves through the upper level entertainment and dining spaces.
'The High Line is a little bit different, it’s more of a neighbourhood,' Juul-Hansen adds, speaking of the unique spot the new residence holds in the city. 'This is really about enjoying the outdoors and the sun and the views.'
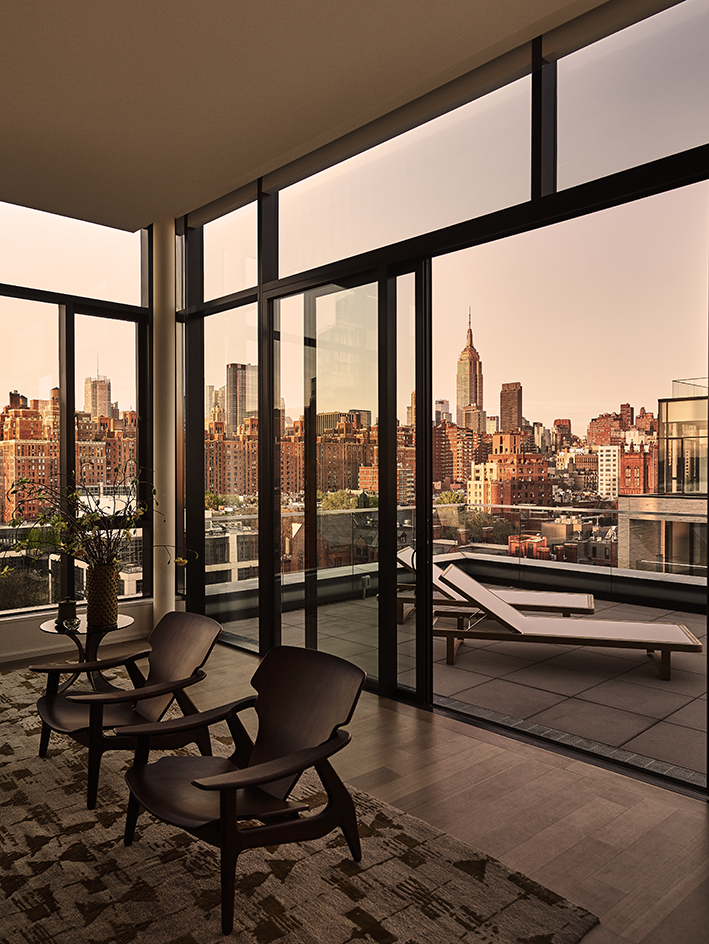
Comprising two ten-storey buildings, the structure houses a mix of 35 residences, ranging from one to five bedrooms
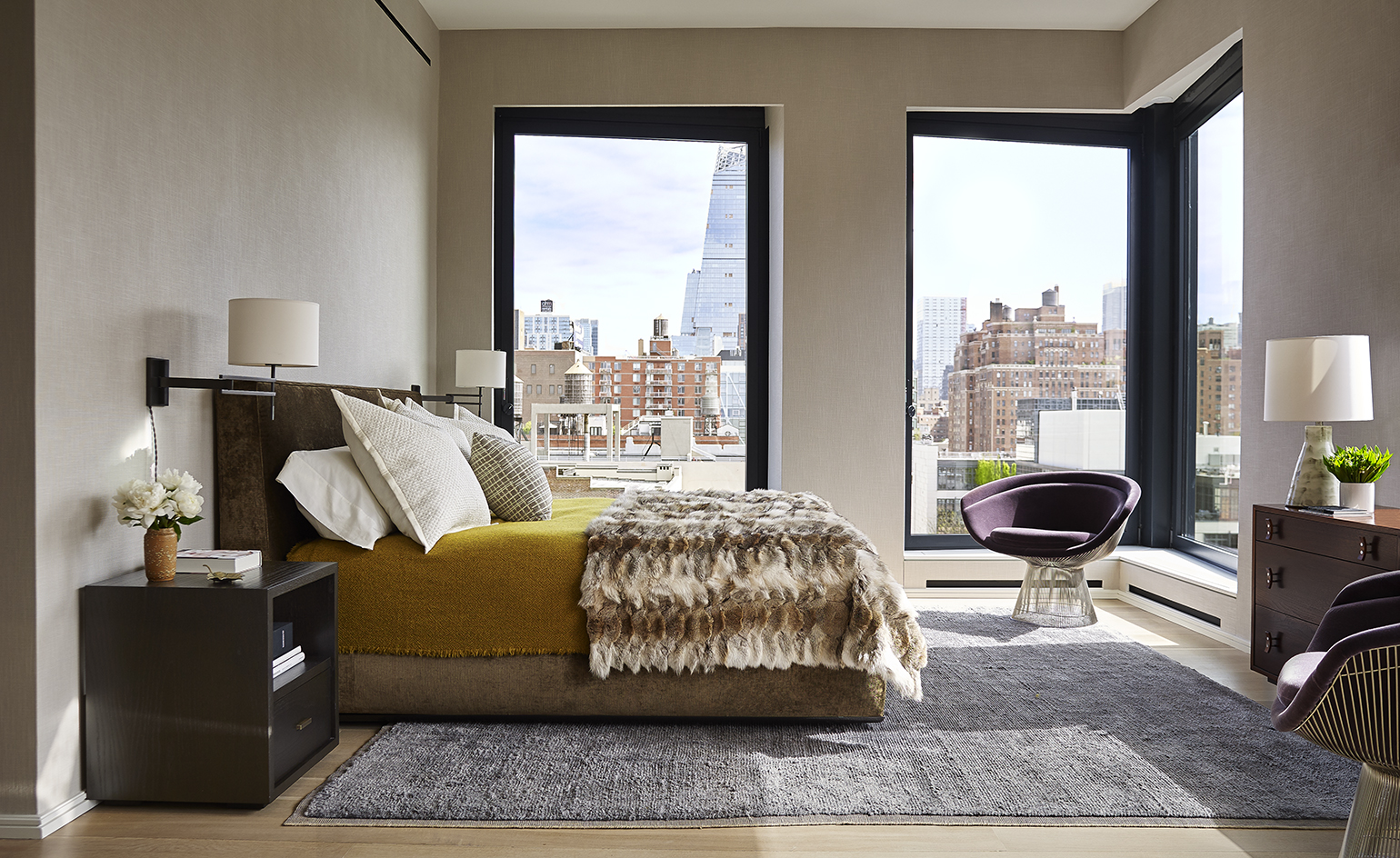
The west tower is topped off by one of the last available apartments, a crown jewel in the form of a duplex penthouse
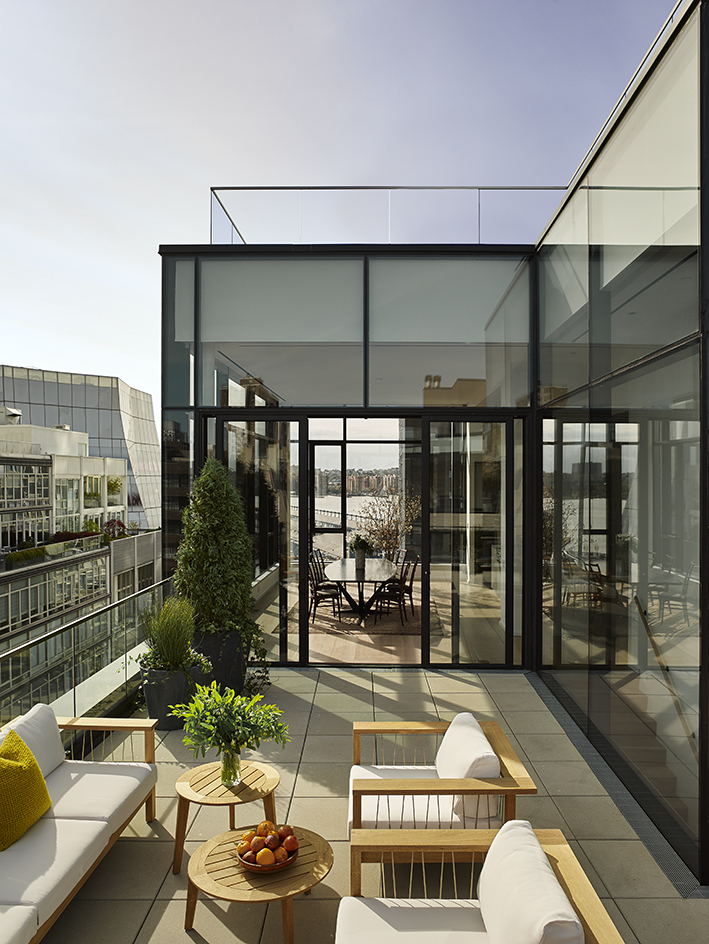
The property boasts 4,664 ft of interior and 1,150 ft of exterior terrace space

This luxurious unit's features include a powder room, a mud room, a terrace and library
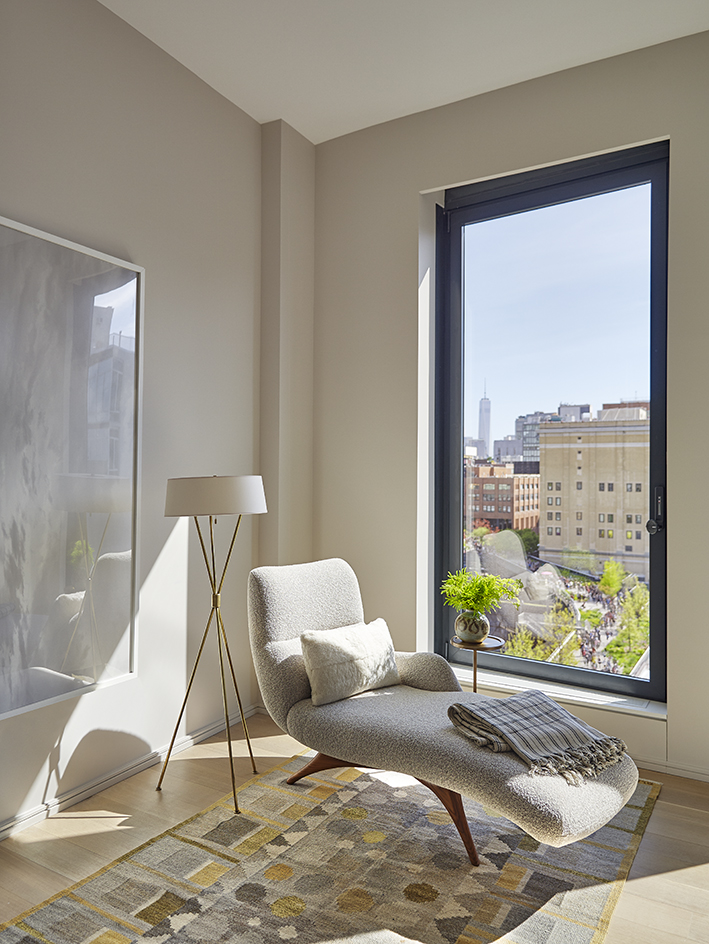
The designer has ensured the grey limestone clad development includes large windows for residents to take in those iconic New York views
INFORMATION
For more information visit Thomas Juul-Hansen’s website
Wallpaper* Newsletter
Receive our daily digest of inspiration, escapism and design stories from around the world direct to your inbox.
-
 Sotheby’s is auctioning a rare Frank Lloyd Wright lamp – and it could fetch $5 million
Sotheby’s is auctioning a rare Frank Lloyd Wright lamp – and it could fetch $5 millionThe architect's ‘Double-Pedestal’ lamp, which was designed for the Dana House in 1903, is hitting the auction block 13 May at Sotheby's.
By Anna Solomon
-
 Naoto Fukasawa sparks children’s imaginations with play sculptures
Naoto Fukasawa sparks children’s imaginations with play sculpturesThe Japanese designer creates an intuitive series of bold play sculptures, designed to spark children’s desire to play without thinking
By Danielle Demetriou
-
 Japan in Milan! See the highlights of Japanese design at Milan Design Week 2025
Japan in Milan! See the highlights of Japanese design at Milan Design Week 2025At Milan Design Week 2025 Japanese craftsmanship was a front runner with an array of projects in the spotlight. Here are some of our highlights
By Danielle Demetriou
-
 This minimalist Wyoming retreat is the perfect place to unplug
This minimalist Wyoming retreat is the perfect place to unplugThis woodland home that espouses the virtues of simplicity, containing barely any furniture and having used only three materials in its construction
By Anna Solomon
-
 Croismare school, Jean Prouvé’s largest demountable structure, could be yours
Croismare school, Jean Prouvé’s largest demountable structure, could be yoursJean Prouvé’s 1948 Croismare school, the largest demountable structure ever built by the self-taught architect, is up for sale
By Amy Serafin
-
 We explore Franklin Israel’s lesser-known, progressive, deconstructivist architecture
We explore Franklin Israel’s lesser-known, progressive, deconstructivist architectureFranklin Israel, a progressive Californian architect whose life was cut short in 1996 at the age of 50, is celebrated in a new book that examines his work and legacy
By Michael Webb
-
 A new hilltop California home is rooted in the landscape and celebrates views of nature
A new hilltop California home is rooted in the landscape and celebrates views of natureWOJR's California home House of Horns is a meticulously planned modern villa that seeps into its surrounding landscape through a series of sculptural courtyards
By Jonathan Bell
-
 The Frick Collection's expansion by Selldorf Architects is both surgical and delicate
The Frick Collection's expansion by Selldorf Architects is both surgical and delicateThe New York cultural institution gets a $220 million glow-up
By Stephanie Murg
-
 Remembering architect David M Childs (1941-2025) and his New York skyline legacy
Remembering architect David M Childs (1941-2025) and his New York skyline legacyDavid M Childs, a former chairman of architectural powerhouse SOM, has passed away. We celebrate his professional achievements
By Jonathan Bell
-
 What is hedonistic sustainability? BIG's take on fun-injected sustainable architecture arrives in New York
What is hedonistic sustainability? BIG's take on fun-injected sustainable architecture arrives in New YorkA new project in New York proves that the 'seemingly contradictory' ideas of sustainable development and the pursuit of pleasure can, and indeed should, co-exist
By Emily Wright
-
 The upcoming Zaha Hadid Architects projects set to transform the horizon
The upcoming Zaha Hadid Architects projects set to transform the horizonA peek at Zaha Hadid Architects’ future projects, which will comprise some of the most innovative and intriguing structures in the world
By Anna Solomon