Extraordinary escapes: where would you like to be?
Peruse and lose yourself in these extraordinary escapes; there's nothing better to get the creative juices flowing than a healthy dose of daydreaming
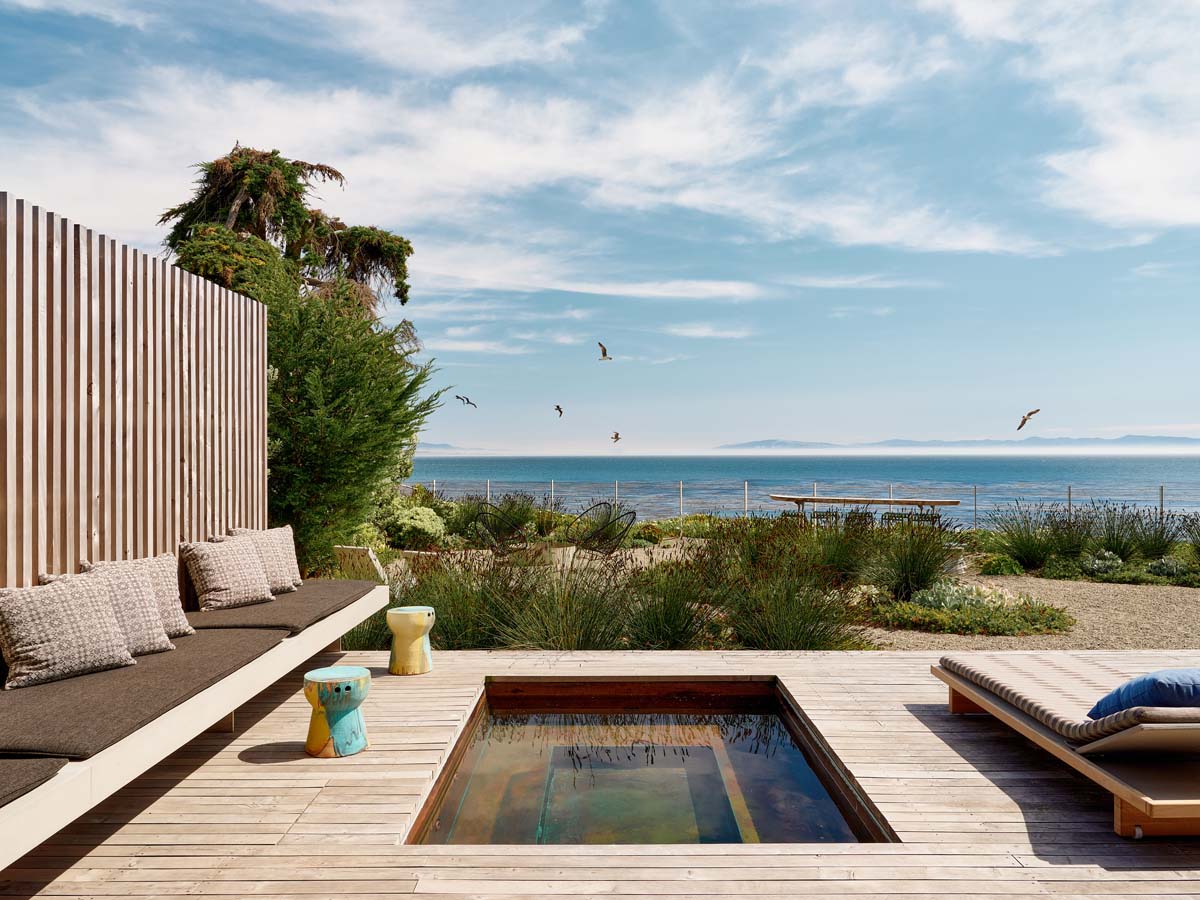
These extraordinary escapes are the best way to indulge in some sofa travelling. Whether you're after inspiration for your future home, a vacation, or just a sweet few moments of fantasy, there's always an excuse to trawl the net for beautiful homes in amazing locations. From houses elegantly perched on forested North American cliffs to retreats nestled deep in verdant Mexican nature reserves, along with beach shacks, desert abodes and mountain cabins – this selection of enviable getaways is sure to get you daydreaming at your desk.
EXTRAORDINARY ESCAPES FOR DAYDREAMING
Saltviga House, Norway
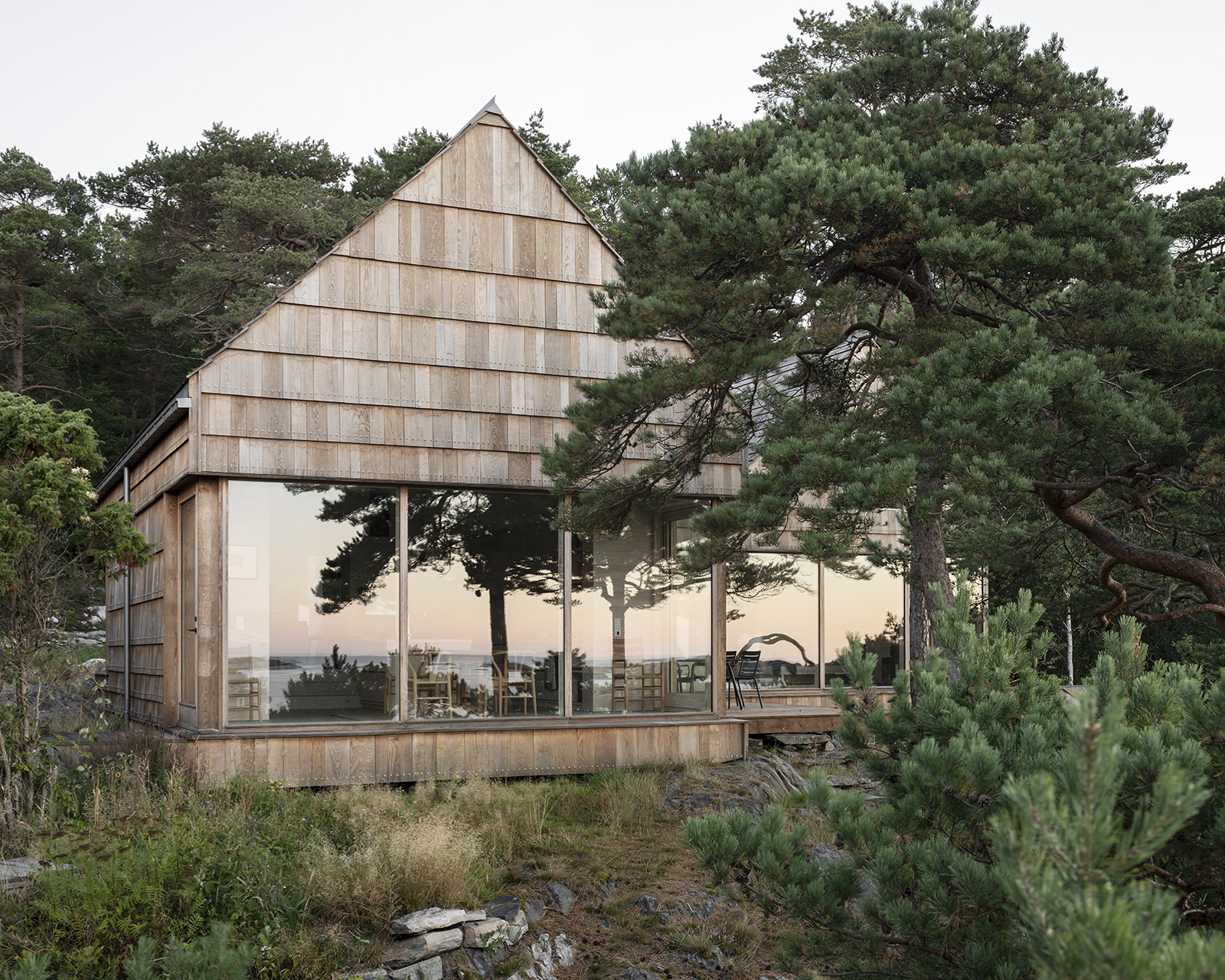
What started as an experiment resulted in Saltviga House – an idyllic timber dwelling on the south coast of Norway. Nestled in a wooded plot overlooking the sea, this family home was conceived with 'gentleness' in mind, explain its creators, the Sweden-based studio Kolman Boye Architects, founded in 2013 by Erik Kolman Janouch and Victor Boye Julebäk. What underlines this approach, and makes Saltviga House stand out, is that it utilises offcuts from the production of Dinesen oak planks. These compose very visibly its roof and exterior walls, giving it its shingle-like appearance. Taking their cues from the beautiful material, Kolman and Boye crafted a home that feels at once cosy and environmentally responsible; they are deft hands at creating inspiring architecture using timber, as well as the cabin and rural home typology, as work such as Rotunda Serotina for Wallpaper* Handmade 2015 and Vega Cottage demonstrate. At the same time, every piece of offcut used in the house was checked and tested for its durability against the often harsh Norwegian weather.
Casa Primitiva, Spain
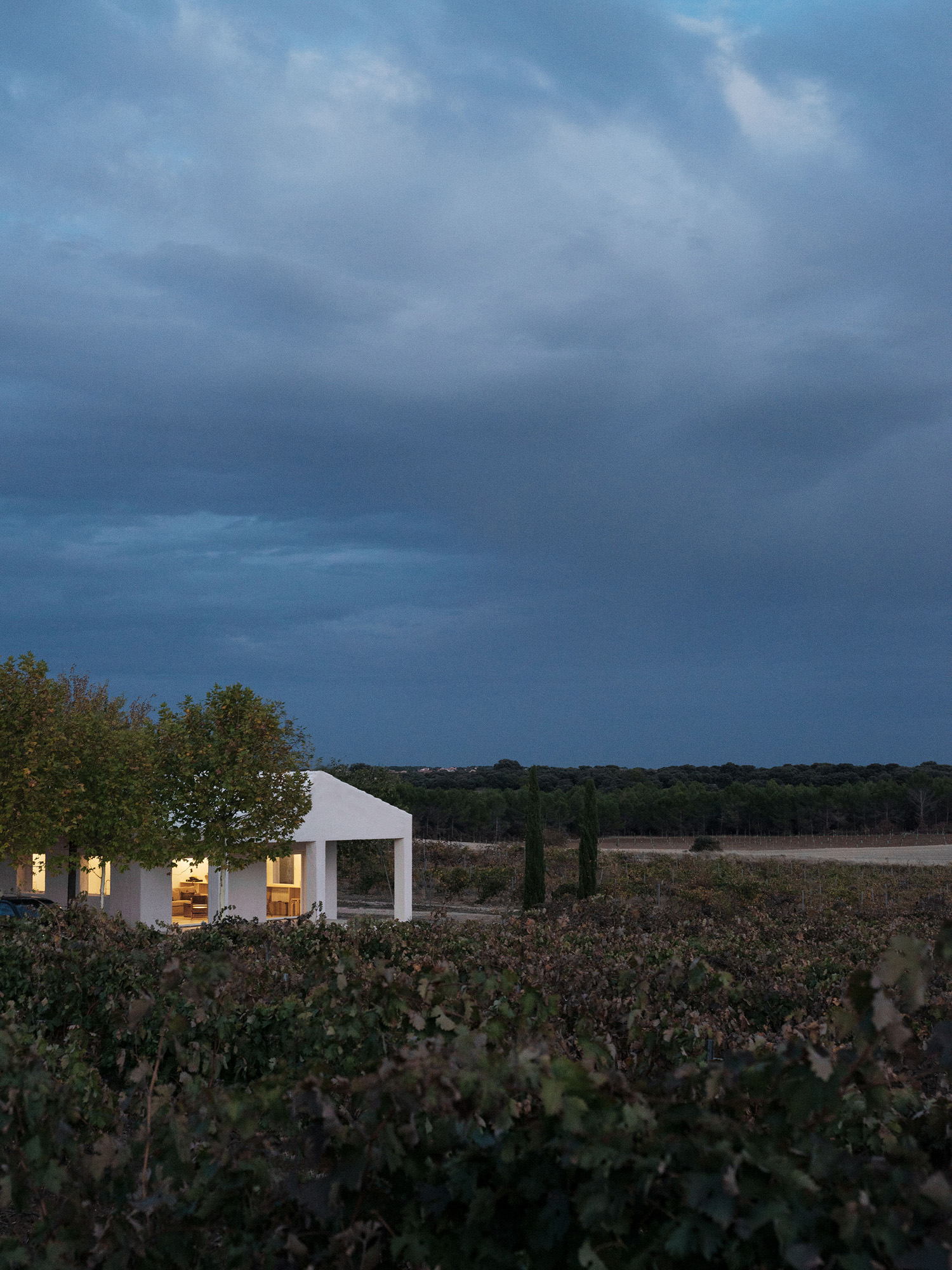
Casa Primitiva, as its name suggests, is an unpretentious structure. The one-storey, 120 sq m building has a rectilinear footprint; its brick perimeter walls bear five identical steel trusses that support the gabled roof and divide the space underneath into four bays. The material palette is pared back (off-white mortar for the exterior walls, concrete for the flooring, natural wood for the countertops), and openings are reduced to rudimentary forms. The structure’s simplicity belies bold ambitions and a sophisticated design process. It was commissioned by a pair of brothers, Claudio and Bosco Sodi. Brooklyn-based Bosco is an internationally renowned painter and sculptor, and creator of Casa Wabi – a cultural destination on the coast of Puerto Escondido, Mexico, featuring architecture by the likes of Tadao Ando, Alberto Kalach, Álvaro Siza and Kengo Kuma; while Claudio is a prolific theatre producer in Madrid. They recently bought a wine estate on the outskirts of the Spanish capital, and have set their sights on recruiting leading architects to add a wine pavilion and villas to the vicinity of the existing winery building. But first, they needed a place for these architects to stay. The task of creating such accommodations fell to Hanghar, a boutique architecture practice in Madrid.
Swift Cabin, Washington State, USA
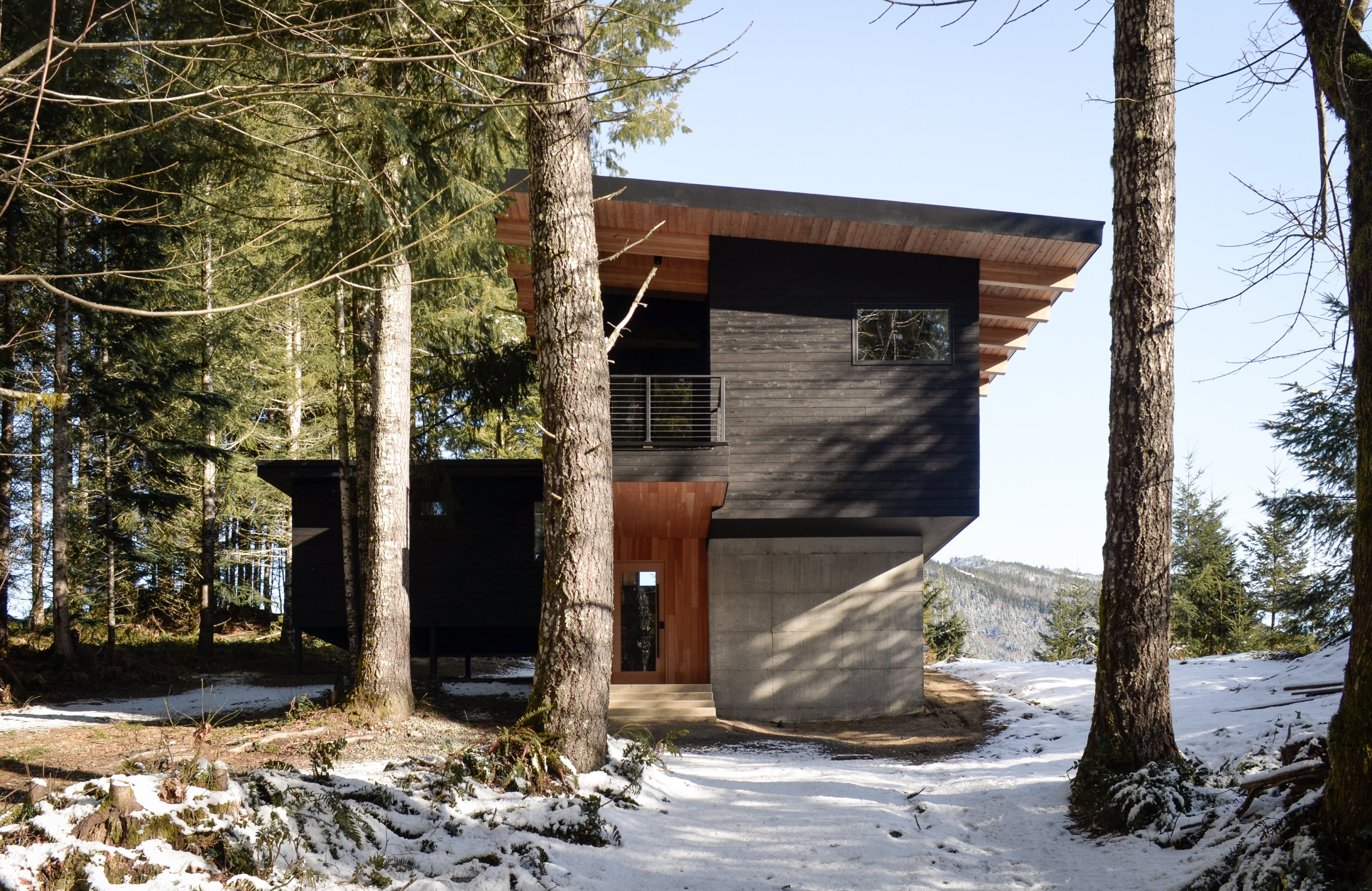
Swift is an off-grid cabin, a remote family retreat tucked into the treeline on an idyllic site in south-west Washington State in the heart of the Pacific Northwest. Designed by Portland-based Ment Architecture, the 1,500 sq ft structure has been carefully sited to preserve existing trees and avoid any potentially unstable land on the clifftop site. The house is set back from the cliff edge, with a large deck reaching out into the view. Down below lies a reservoir and there are distant views of Mount St Helens, the active volcano that erupted with such devasting consequences in 1980. The new cabin is set on a sloping site, with an entrance at ground-floor level and stairs leading up to the first-floor living area, all set beneath a large mono-pitched roof. The roof area is festooned with solar panels, enabling the residence to be completely off-grid; they provide power for the main cabin as well as a separate sauna building and a boat garage. Inside, the hefty structural Douglas fir glulam beams, wooden flooring, white walls and charred-wood cladding create a strong juxtaposition with the surrounding forest.
Karuizawa Retreat, Japan
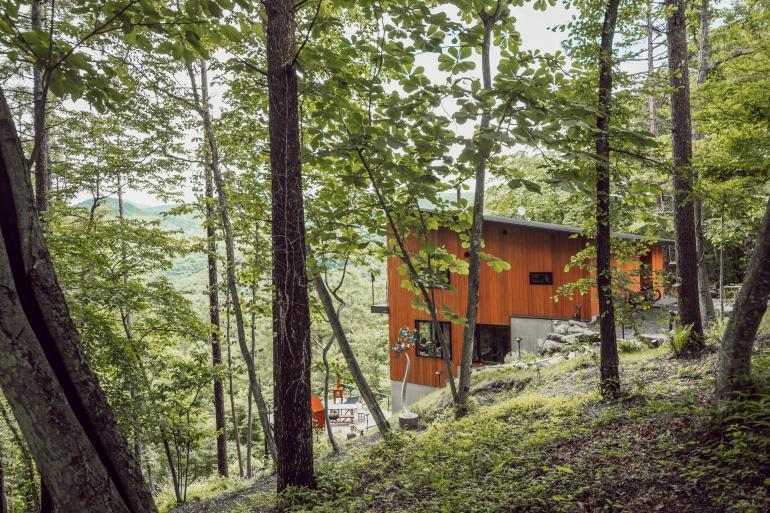
Ed Ng and Terence Ngan, who run the Hong Kong-based interior architectural studio AB Concept, are accustomed to creating glamorous environments for their clients – recent projects include restaurant Paper Moon Giardino in Milan, eateries for Four Seasons hotels around Asia, and a couture rug collection with Tai Ping Carpets. However, when it came to their holiday getaway, they decided on the bucolic Japanese hot-spring mountain resort of Karuizawa, an hour by Shinkansen from Tokyo and famed for its unassuming, relaxed lifestyle. ‘We wanted an antidote to our usual lives,’ Ng explains. After an intensive search, they selected a vertiginous forested site with unobstructed mountain views and, working with a local architect, created a simple, contemporary 200 sq m, two-storey timber and stone chalet.
Casa en El Torón, Mexico
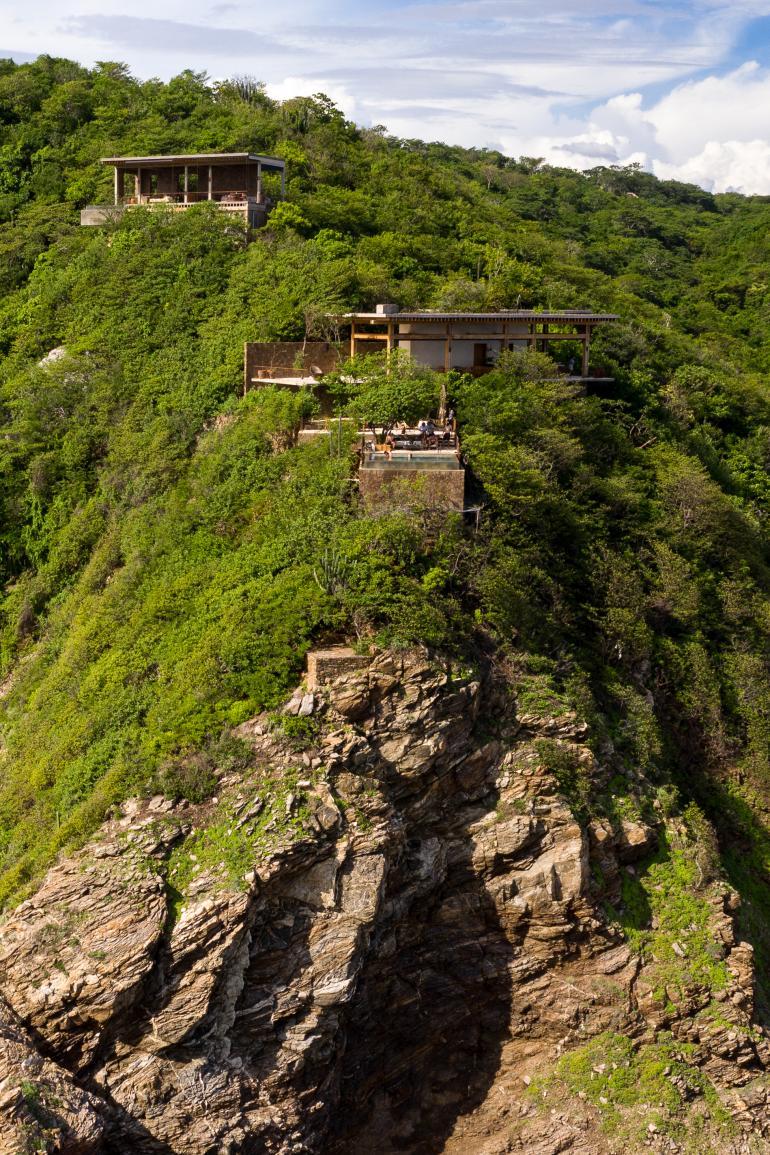
The nature reserve El Torón is located on Mexico’s Pacific Coast, stretching 30 hectares of unspoiled, protected forest, mixing rich vegetation with ragged, rocky cliffs. This area of outstanding natural beauty is also the location of a sensitively designed, eco-friendly Oaxaca home by Mexico City-based IUA Ignacio Urquiza Arquitectos, which used sustainable architecture to striking visual and environmental effect. Casa en El Torón draws on the traditions of Mexican architects such as Marco Aldaco, Mario Lazo, Diego Villaseñor and José de Yturbe, who, since the 1970s, have championed an architecture that communes with its surroundings: buildings without doors or windows, that are open to nature and a site’s character and context. Taking these learnings and applying traditional building techniques of the area – such as the use of palm roofs, local materials, lightweight structures and natural cross ventilation – Ignacio Urquiza and his team moulded a house that sits comfortably and discreetly in its green surroundings.
Surf House, USA
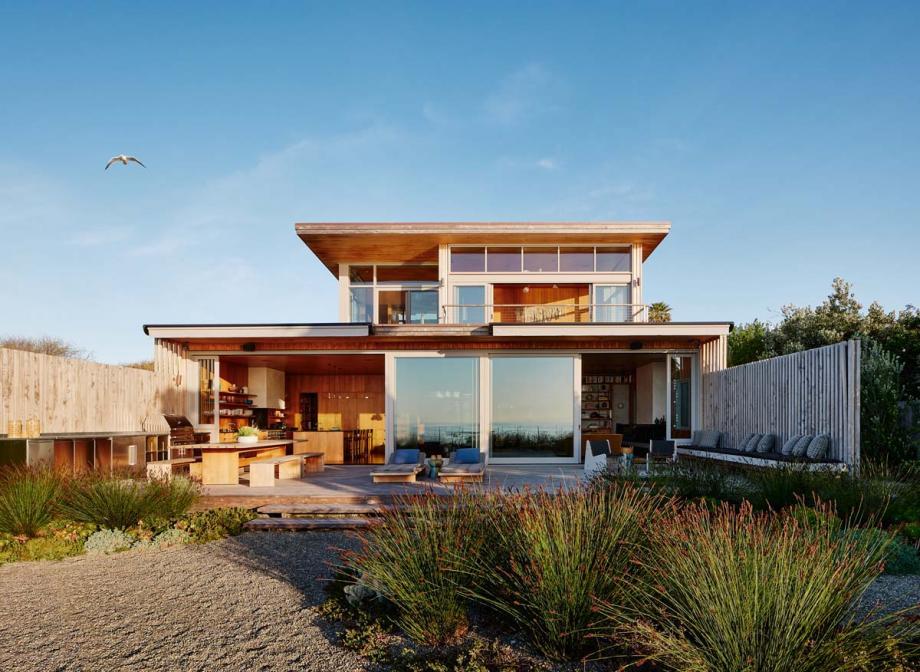
A private family home commission in an unassiming neighbourhood led to a hidden jewel of a house in the city of Santa Cruz, California. Designed by Feldman Architecture, Surf House is a modern, bohemian home packed with character, sustainability credentials and connections with nature. Set right at the edge of one of the state’s best surf breaks, the house was conceived as a respectful, low-profile building. Its clean, modernist forms were created to be sensitive both to its immediate natural context and the community beyond, keeping a simple material palette. ‘The home is sited as a wind break,’ explain the architects. ‘The rear yard and deck capitalise on ocean views, while the entry and front courtyard, tucked behind two separate structures, sit where the sun shines most in the winter, acting as a warm, light-filled cloister all year round, protected from the coastal winds.’
Wallpaper* Newsletter
Receive our daily digest of inspiration, escapism and design stories from around the world direct to your inbox.
House of the Big Arch, South Africa
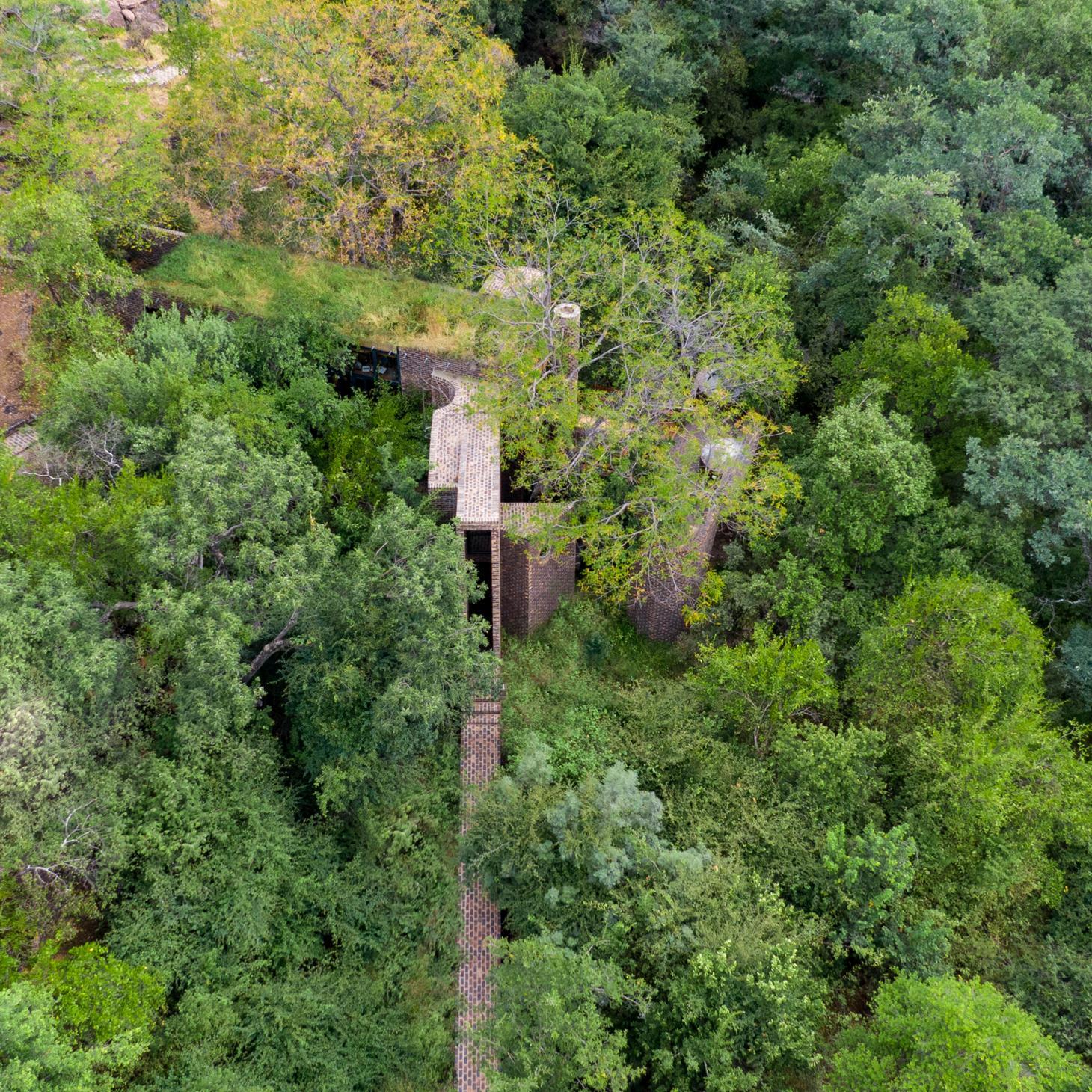
In House of the Big Arch, Johannesburg-based outfit Frankie Pappas sought to both sensitively and spectacularly introduce a newly constructed home to a wild South African forest. The building’s frontage reads like a vertiginous tree trunk and the project is organised as one long, thin (just 330cm wide) building so as not to interfere with any existing sylvan activity – not a single tree was demolished during the process. The structure is made of weathered-looking, bark-toned, rough stock brick, which will both reference and complement the sandstone of the Waterberg Mountains in the surrounding Bushveld nature reserve. A raised living space reaches high up into the tree canopy and its roof is planted with endemic grasses, succulents and shrubs. Frankie Pappas is a freeform group, ‘fictional persona’ and ‘collective pseudonym’ that encourages coders, engineers, mathematicians, artists and managers to work with draughtsmen and architects to make ‘remarkable spaces’.
Frame Holiday Structure, Sri Lanka
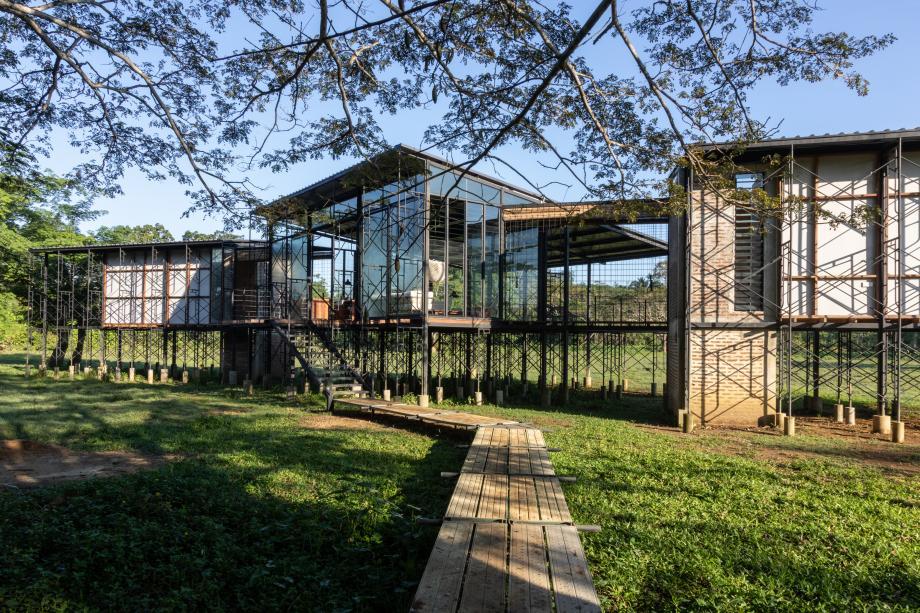
The Colombo-based architect, Palinda Kannangara has completed a wide portfolio of projects, which are as much about the surrounding context as the architecture. His restrained palette and contextual sensitivity to each site is informed by his early experience working with the Sri Lankan modernist architect, Anura Rantavibhushana, who trained with Geoffrey Bawa for 16 years. The Frame Holiday Structure is sited in the lowland wetzone of Sri Lanka, 60km from the Singharaja Rainforest. It was commissioned by a client, an ethno-musician and jazz drummer, who was keen to reclaim his ancestral land in which he grew up, which had been abandoned for decades due to flooding.
Bowen Island House, Canada
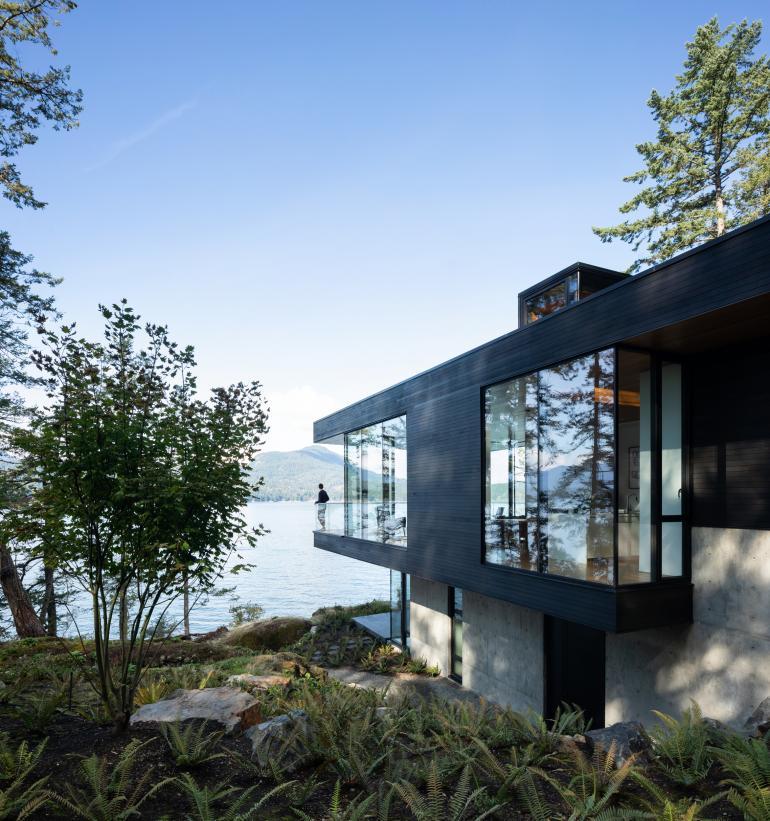
Circled by cool waters, engulfed in ragged natural beauty and green woods, yet only a short trip from Vancouver, Bowen Island makes for the perfect weekend escape. With this in mind, when a young family of city-dwellers picked a sloped site on the island to build their vacation home, they called upon British Columbia architects OMB (Office of Mcfarlane Biggar) for help. The result of their collaboration is Bowen Island House, a contemporary home conceived as a modern, all-mod-cons interpretation of the humble cabin in the woods. Nestled at the top of a steep slope on the island’s dramatic north side, the residence was designed to be open and bright, orientating views towards the blue sea and embracing the lush nature around it.
M House, Japan
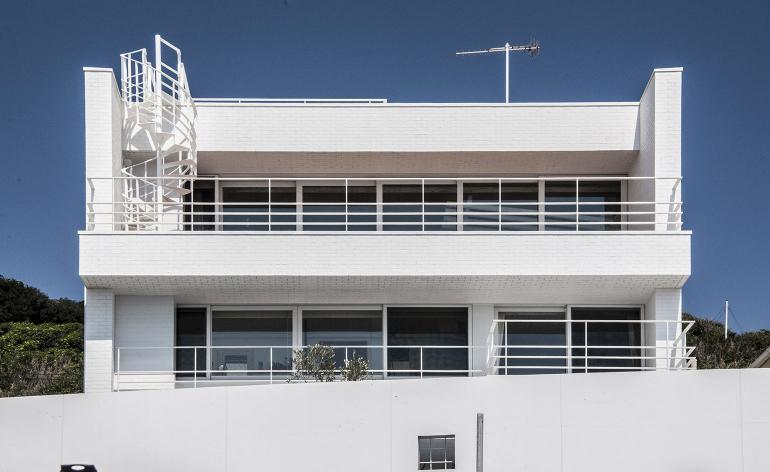
M House is a first for Ryuji Nakamura. A pupil of renowned Japanese architect Jun Aoki, Nakamura set up his independent practice in 2004 and went on to create delicate temporary installations and imaginative retail interiors in Japan, to great acclaim. His work has been widely acknowledged for its creator’s knack for precision, ethereal quality and clever use of intricate, repetitive patterns. Fast-forward to the present, and the architect has completed his largest project to date – a 290 sq m house, sitting along the ocean shore of eastern Japan. It also marks a clear departure from Nakamura’s previous work. His clients, longing for a ‘marine house with an aged look’, commissioned him (in collaboration with an interior designer and a landscape firm) for their dream retreat – and M House was born. The expert minimalist architecture of this Japanese home is both calming and contemporary.
Haus Thurnberg, Austria
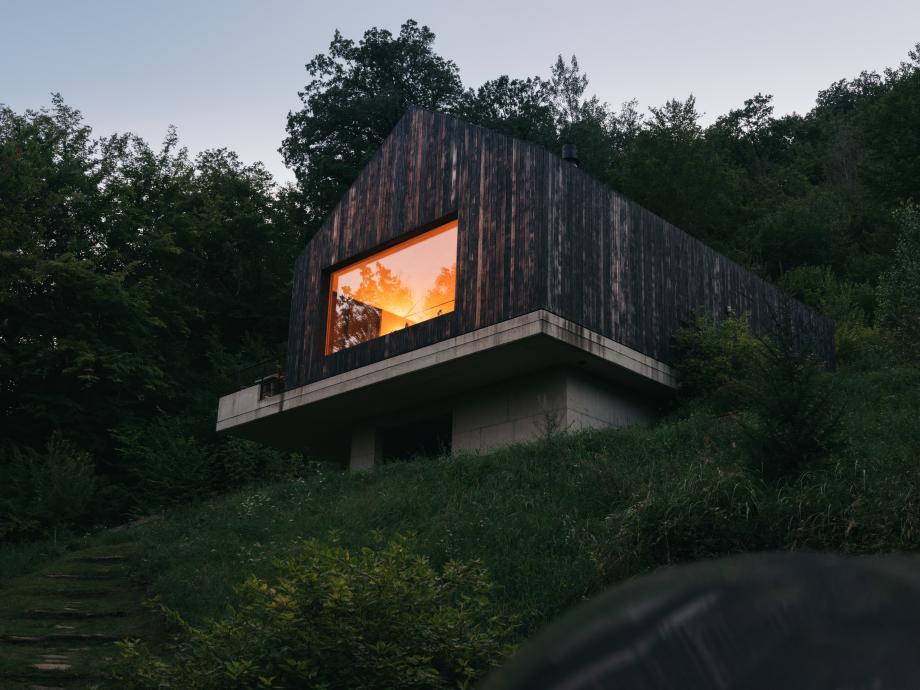
Designers and husband-and-wife team Volkmar and Catharina Weiss were working with several established companies and high-profile clients such as BMW and Austrian Airlines from their main base in Vienna, when, a couple of years ago, they realised that their work/life balance was becoming skewed. Seeking to escape this, the couple decided to make the big move; relocate their family and business – Vald, their ‘agency for sustainable communication’ – to their holiday home, Haus Thurnberg, in the countyside of Austria’s Waldviertel region, to create a live/work headquarters that is healthier, closer to nature and more sustainable. This was not about going big – their new home is only 90 sq m. But taking a sustainably minded approach was important to the Weisses, both from a personal and a professional angle. ‘[Our vision was] to live and work with(in) nature,’ says Volkmar. ‘Our work life did not match our daily family routine and how we wanted to live. We love living in town but we felt the need to retreat in nature, where we can also draw inspiration for our work.’
Bengaluru House, India
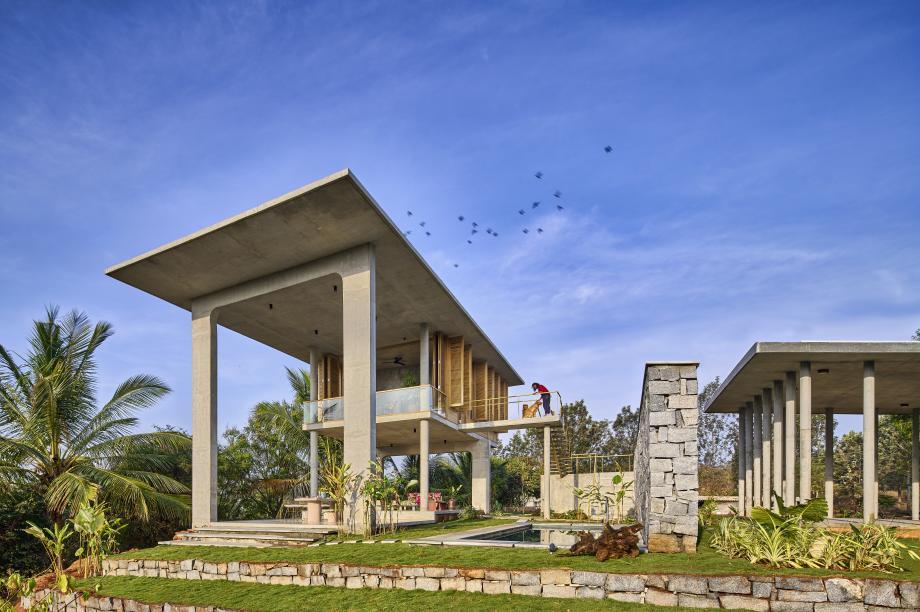
This, largely open-air, house and pavilion complex is a family’s summer retreat in India. Conceived by local architecture and interiors firm Taliesyn, the rural Bengaluru home was designed to be at one with its surrounding nature and the picturesque setting beyond. The house sits in a generous plot, overlooking Savandurga Hill, Asia’s largest monolith hill and a known spot for nature trekking and climbing. The architects created the house so that it feels open, blurring the boundaries between inside and outside, in order to help residents commune with nature and relax, enjoying the long views of the landscape. Farming activity on the estate means that homegrown food can be sourced easily, further strengthening the connection between place and this new-build home.
Cowboy Modern Desert Eco-Retreat, USA
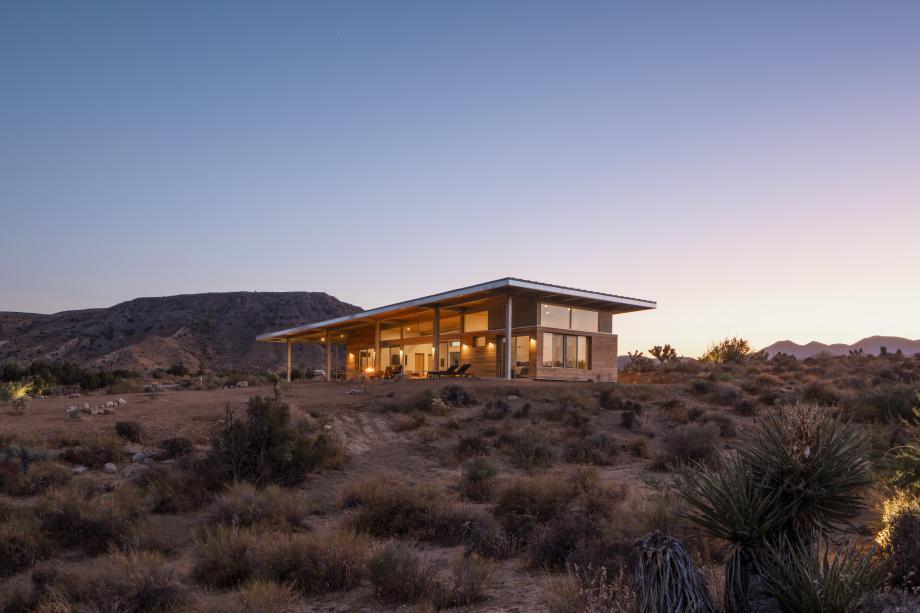
Nestled within desert flora and rocky hills, the Cowboy Modern Desert Eco-Retreat is architect Jeremy Levine’s personal getaway – a stylish and entirely off-grid property with no water, sewer, or mobile service. Dramatic as this might seem, this sustainable home is as visually and technologically sophisticated as they come, featuring sleek, contemporary forms and eco-friendly systems. Set in Southern California’s Mojave Desert near Pioneertown and Joshua Tree National Park, the two-bedroom residence is surrounded by mesas and low desert vegetation. Inspired by this beautiful natural landscape, the architect composed a home that acts as a flagship for sustainable living, both in terms of its building methods and its connection with its surroundings. Large openings, locally reclaimed weathered lumber for all interior and exterior wood, and a roof pitch that echoes the context’s angles, mean this retreat is very much in sync with its locale.
Lake Jungfernsee House, Germany
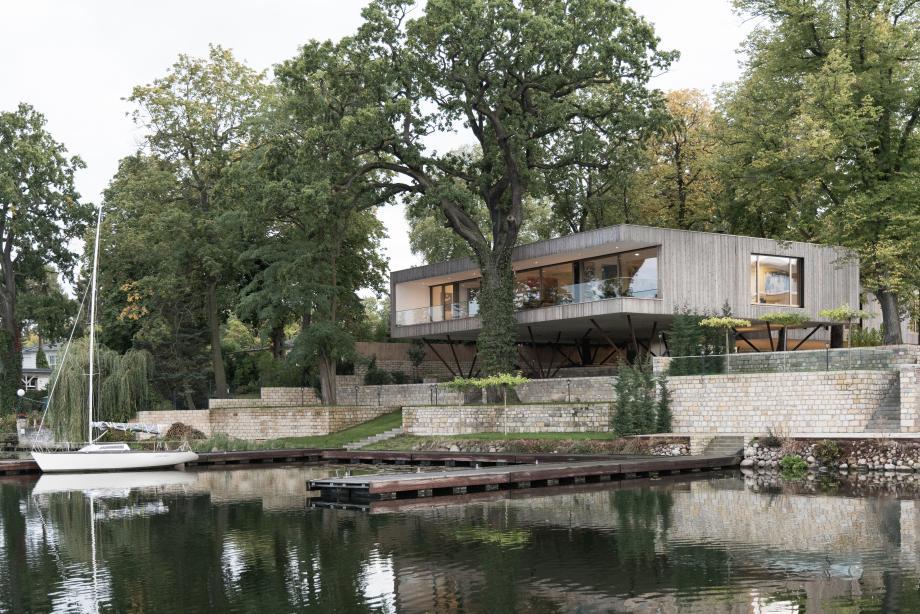
Carlos Zwick’s newest project, a modernist-inspired house, replaces two old collapsed timber frame structures on the shores of Lake Jungfernsee in Potsdam. The site itself was impressive, stretching to some 4,000 sq m, and although it adjoined a busy road, it was overgrown and seemingly out of sight, out of mind. The Berlin-based architect had been hunting for a lake house – or suitable site for one – for several years, and even though he’d visited the neighbouring property, the area hadn’t caught his eye. Before it was abandoned, the site was a popular local destination, complete with a café, a dock for private boats and ferries, and even a ballroom. As the years passed, the decayed industrial character of the buildings put off potential buyers, even though it was perfectly located, close the city centre, because the structures were protected by law, despite their dilapidation. And new buildings were strictly prohibited from being located within 50m of the historic shore. Despite these obstacles, Zwick and his partner bought the site in 2014, not knowing whether they could even get permission to build there.
Pavillon TERE, Ivory Coast
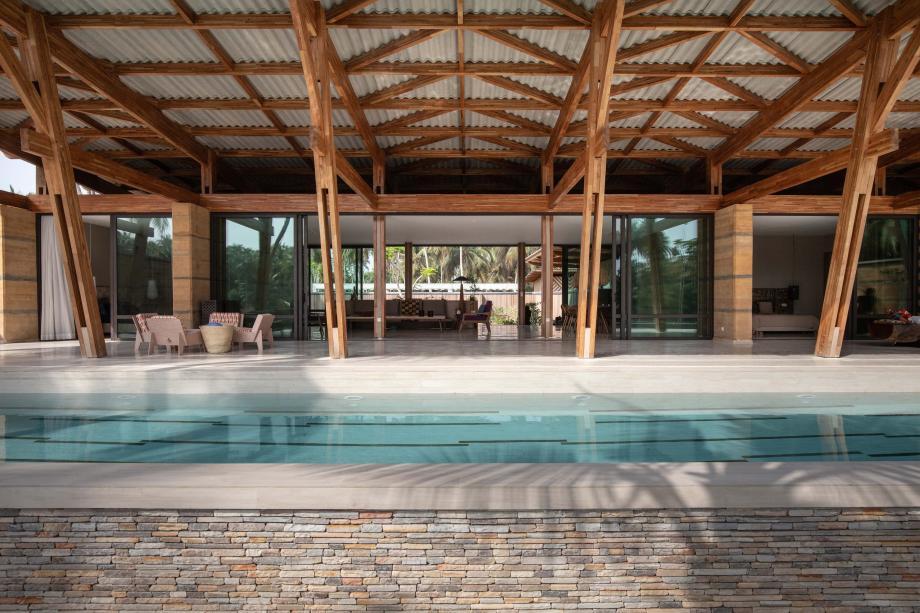
Founded in 2001 through the partnership of young Yale graduate Issa Diabaté and established Ivory Coast architect Guillaume Koffi, Koffi & Diabaté has made its reputation through a contemporary approach to traditional techniques. One of the firm’s most recent projects is the Pavillon TERE, a second home located in the coastal city of Assinie-Mafia. The architects describe the location as an ‘idyllic environment’ that is frequented by those looking to escape the noise and bustle of Abidjan, the country’s largest city, about 100km to the west. The new house is defined by its use of traditional construction methods, notably rammed earth walls. Carefully orientated to keep the internal spaces shaded from direct sunlight, the earth walls are built up in layers, with subtly varying colour pigmentation and a warm, soft finish. Junctions and details are kept simple throughout, with steel and hardwood frames and terrazzo flooring, while the entire structure is oversailed by a high sloped roof in corrugated metal with a wooden frame.
PW House, Canada
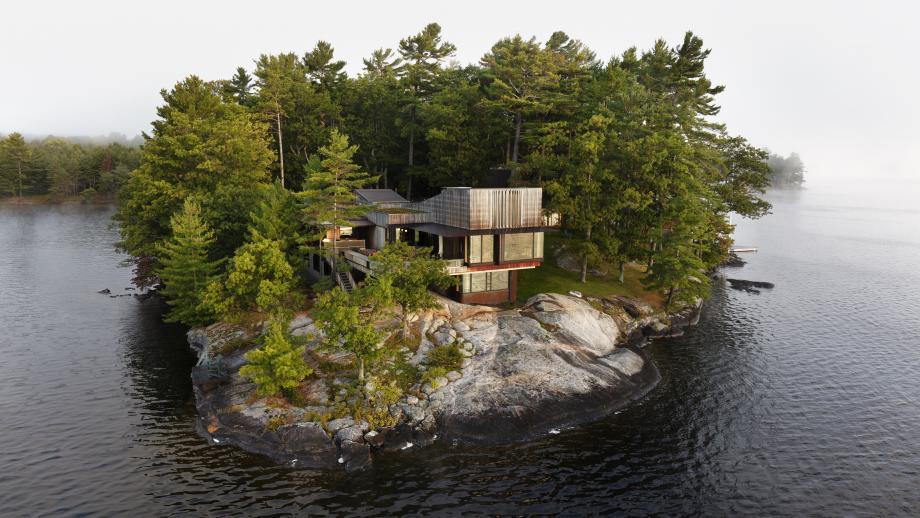
Toronto-based Brigitte Shim and Howard Sutcliffe started working on the masterplan of this five-acre plot on Point William, Lake Muskoka, in 1997. This house – the main one in the compound – is the latest addition to the larger project that serves as an extended family’s weekend retreat. The architects’ scheme unfolds cinematically, as a succession of vistas. The house is clad in rough-hewn blocks of local stone, self-rusting steel and ipe wood – materials that require no maintenance and are already beginning to weather. They sandwich a band of glass, shaded by irregularly spaced mullions, and this horizontal layering of materials breaks up the mass of the 6,500 sq ft house. Terraces take up the north and east corners of the building. A feeling of tactility enhances the spatial drama of the interior, with its snug bedrooms, expansive kitchen and lofty living spaces. Shim-Sutcliffe has brought rusted steel inside, but with the texture of smooth leather.
Karekare Bach, New Zealand
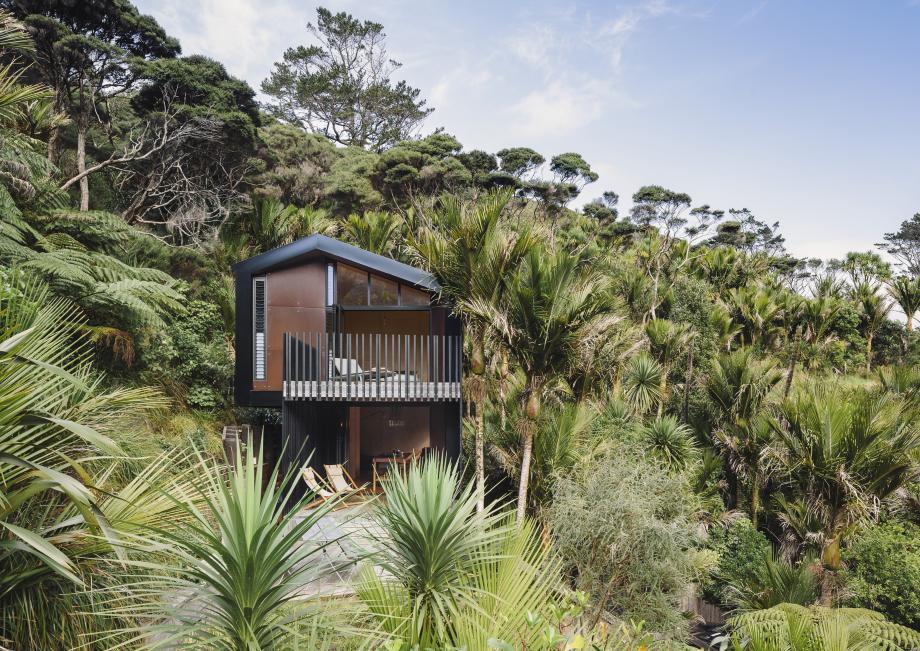
A bach is New Zealand’s answer to the humble beach cabin, and the Karekare Bach epitomises the building genre. The simple wooden structure was designed by Auckland-based studio Stevens Lawson Architects, headed by Nicholas Stevens and Gary Lawson, for the designer Dean Poole and his family. Situated deep in native bush, a stone’s throw from the small town of Karekare, this bach is the ultimate retreat: simple, fairly compact and surrounded by nature. This was a direct response to the owners’ brief, which outlined a holiday escape that would provide the ‘authentic New Zealand experience’. The architects worked hard to distil this into a building and Karekare Bach has been designed to perfection, from its overall proportions to its smallest details.
Ellie Stathaki is the Architecture & Environment Director at Wallpaper*. She trained as an architect at the Aristotle University of Thessaloniki in Greece and studied architectural history at the Bartlett in London. Now an established journalist, she has been a member of the Wallpaper* team since 2006, visiting buildings across the globe and interviewing leading architects such as Tadao Ando and Rem Koolhaas. Ellie has also taken part in judging panels, moderated events, curated shows and contributed in books, such as The Contemporary House (Thames & Hudson, 2018), Glenn Sestig Architecture Diary (2020) and House London (2022).
-
 All-In is the Paris-based label making full-force fashion for main character dressing
All-In is the Paris-based label making full-force fashion for main character dressingPart of our monthly Uprising series, Wallpaper* meets Benjamin Barron and Bror August Vestbø of All-In, the LVMH Prize-nominated label which bases its collections on a riotous cast of characters – real and imagined
By Orla Brennan
-
 Maserati joins forces with Giorgetti for a turbo-charged relationship
Maserati joins forces with Giorgetti for a turbo-charged relationshipAnnouncing their marriage during Milan Design Week, the brands unveiled a collection, a car and a long term commitment
By Hugo Macdonald
-
 Through an innovative new training program, Poltrona Frau aims to safeguard Italian craft
Through an innovative new training program, Poltrona Frau aims to safeguard Italian craftThe heritage furniture manufacturer is training a new generation of leather artisans
By Cristina Kiran Piotti
-
 Remembering Alexandros Tombazis (1939-2024), and the Metabolist architecture of this 1970s eco-pioneer
Remembering Alexandros Tombazis (1939-2024), and the Metabolist architecture of this 1970s eco-pioneerBack in September 2010 (W*138), we explored the legacy and history of Greek architect Alexandros Tombazis, who this month celebrates his 80th birthday.
By Ellie Stathaki
-
 Sun-drenched Los Angeles houses: modernism to minimalism
Sun-drenched Los Angeles houses: modernism to minimalismFrom modernist residences to riveting renovations and new-build contemporary homes, we tour some of the finest Los Angeles houses under the Californian sun
By Ellie Stathaki
-
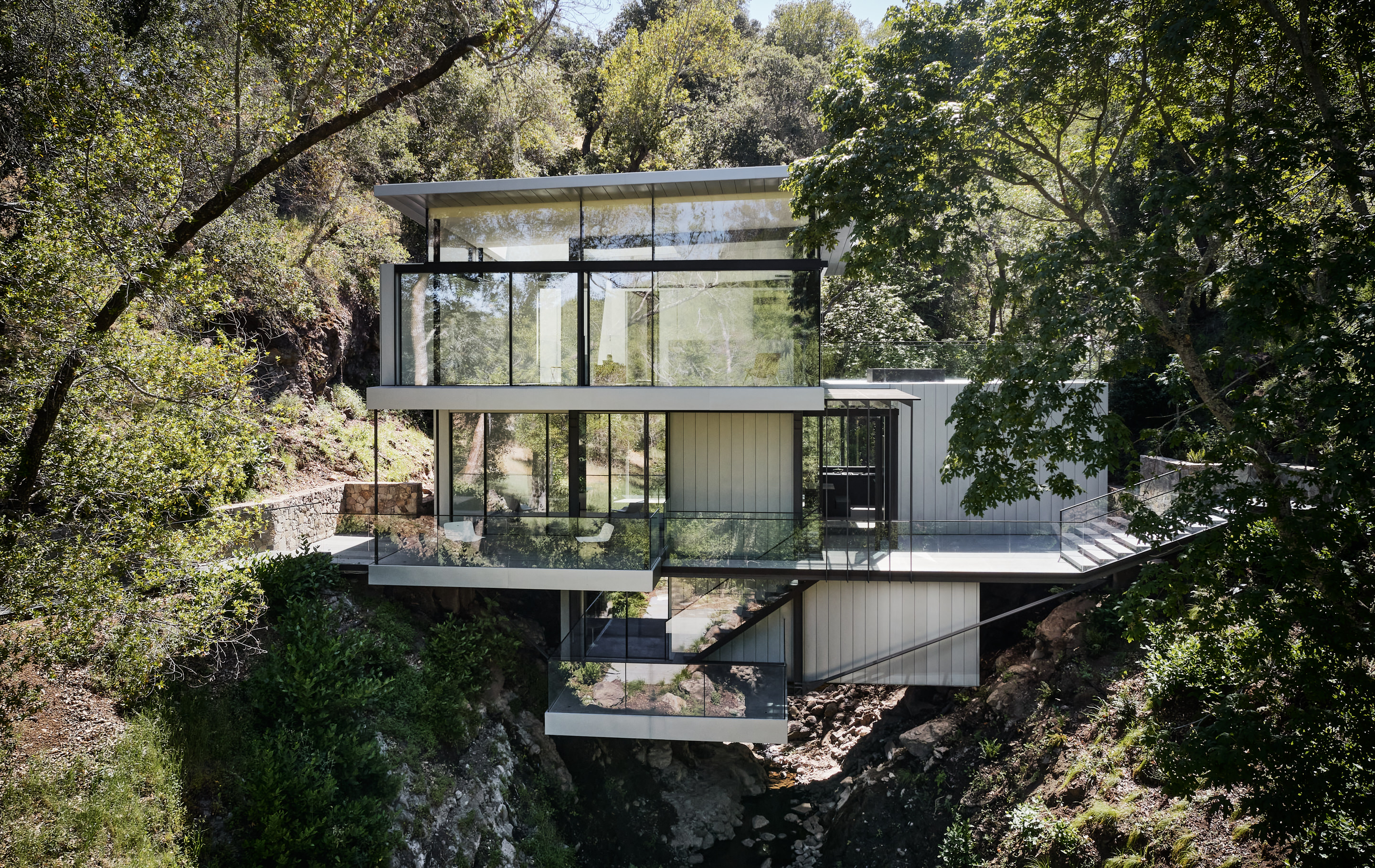 Year in review: top 10 houses of 2022, selected by Wallpaper* architecture editor Ellie Stathaki
Year in review: top 10 houses of 2022, selected by Wallpaper* architecture editor Ellie StathakiWallpaper’s Ellie Stathaki reveals her top 10 houses of 2022 – from modernist reinventions to urban extensions and idyllic retreats
By Ellie Stathaki
-
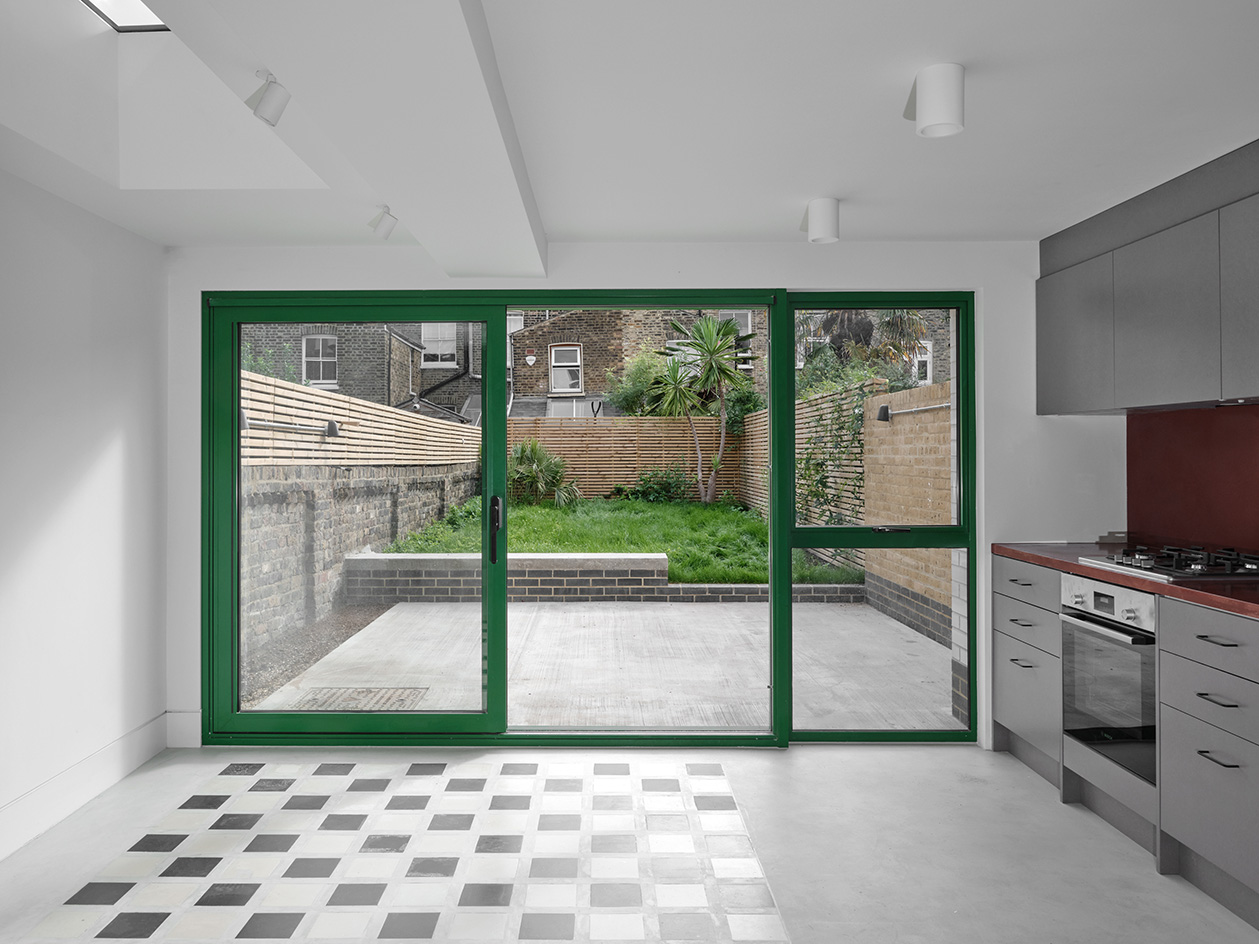 Roz Barr’s terrace house extension is a minimalist reimagining
Roz Barr’s terrace house extension is a minimalist reimaginingTerrace house extension by Roz Barr Architects transforms Victorian London home through pared-down elegance
By Nick Compton
-
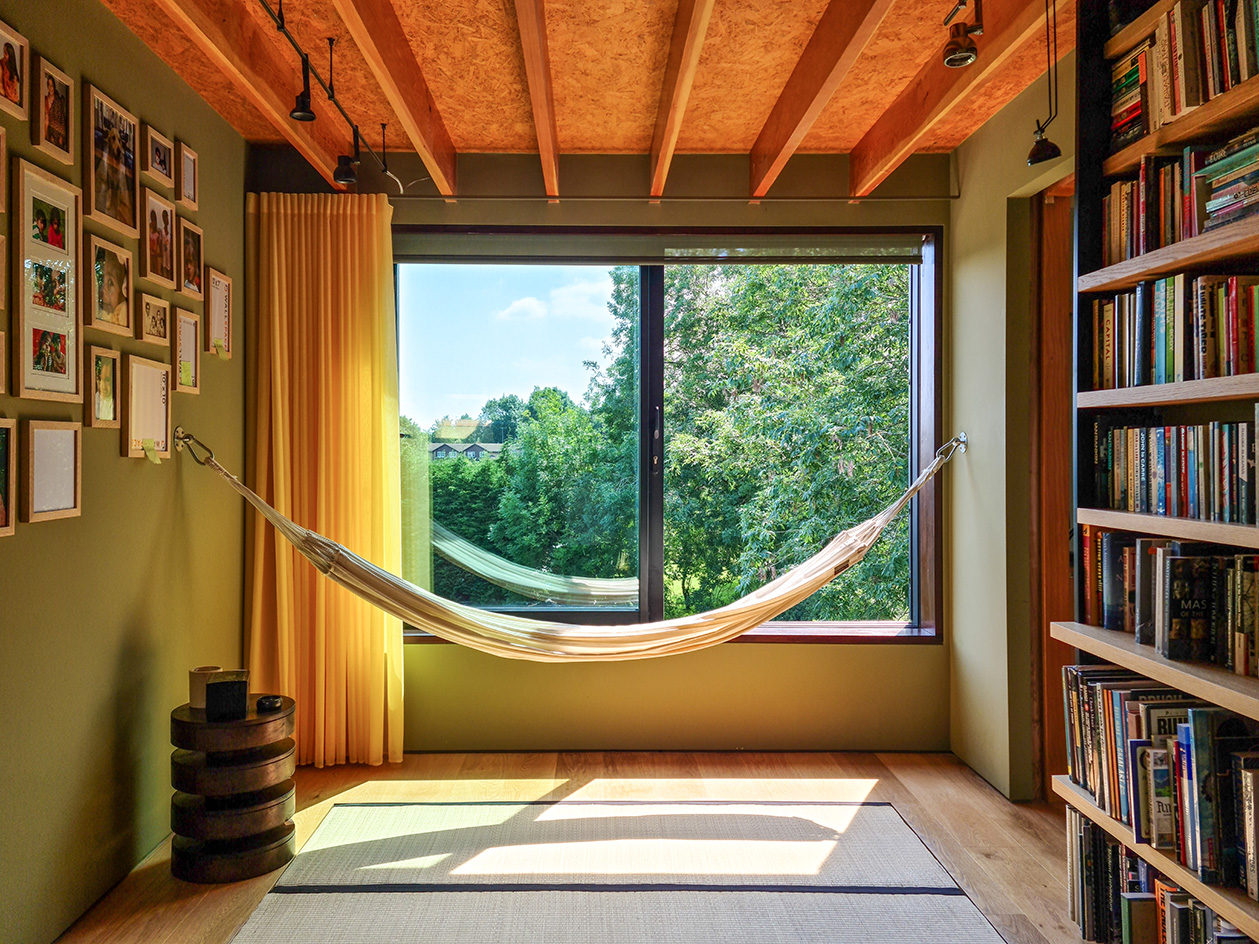 Tree View House blends warm modernism and nature
Tree View House blends warm modernism and natureNorth London's Tree View House by Neil Dusheiko Architects draws on Delhi and California living
By Ellie Stathaki
-
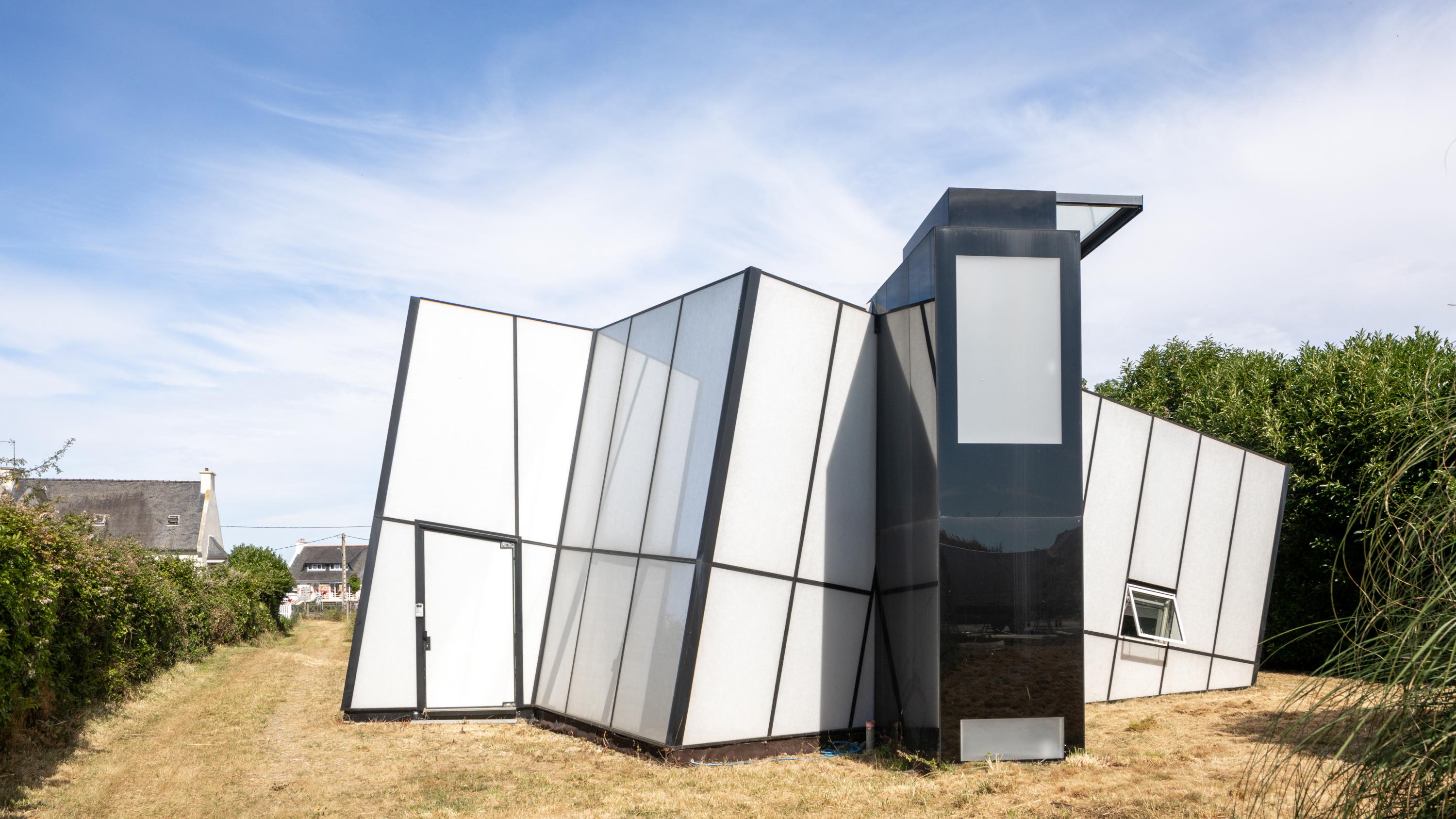 Maison de Verre: a dramatic glass house in France by Studio Odile Decq
Maison de Verre: a dramatic glass house in France by Studio Odile DecqMaison de Verre in Carantec is a glass box with a difference, housing a calming interior with a science fiction edge
By Jonathan Bell
-
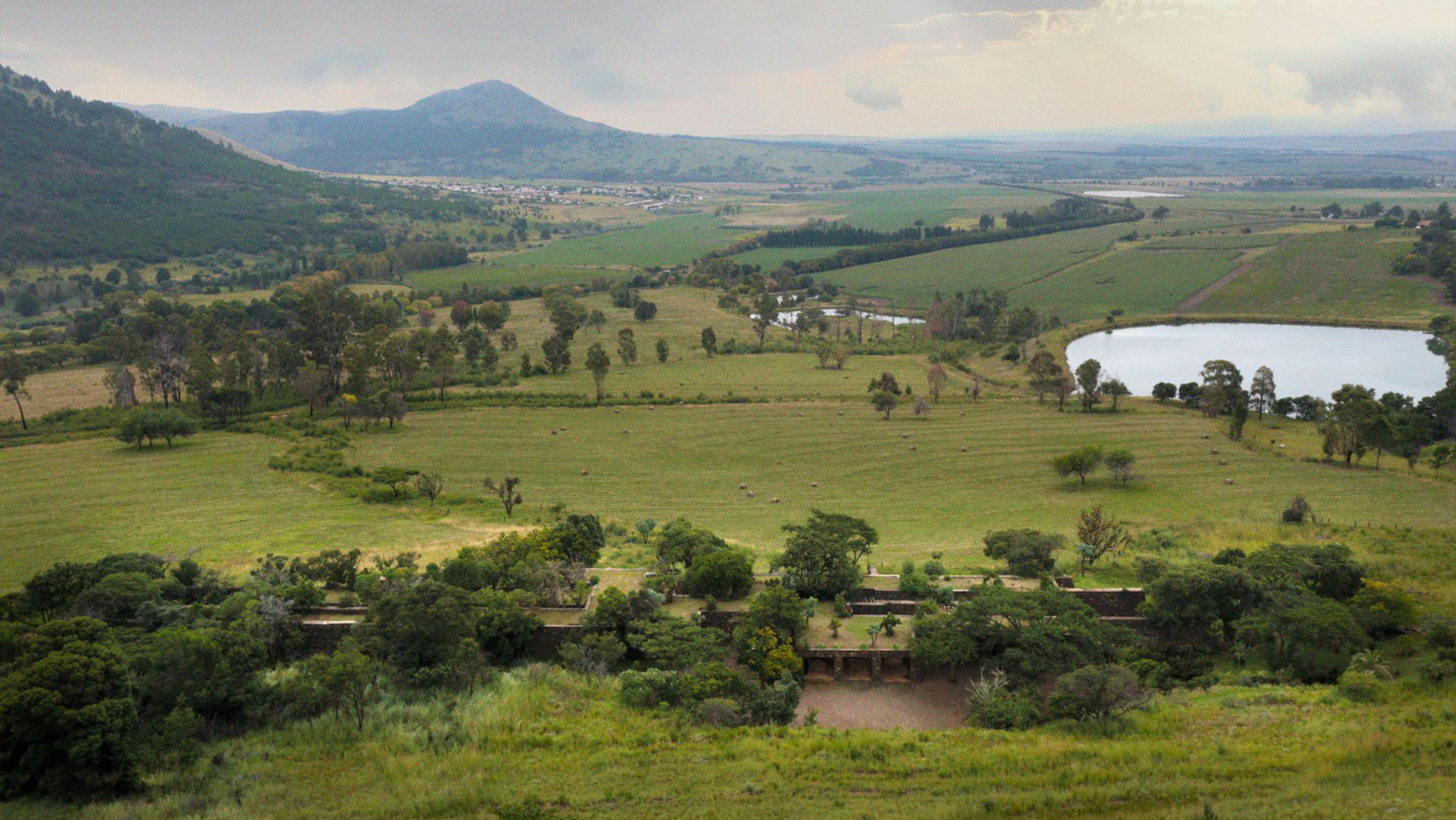 Modernist Coromandel farmhouse refreshed by Frankie Pappas, Mayat Hart and Thomashoff+Partner
Modernist Coromandel farmhouse refreshed by Frankie Pappas, Mayat Hart and Thomashoff+PartnerAn iconic Coromandel farmhouse is being reimagined by the South African architectural collaborative of Frankie Pappas, Mayat Hart and Thomashoff+Partner
By Nick Compton
-
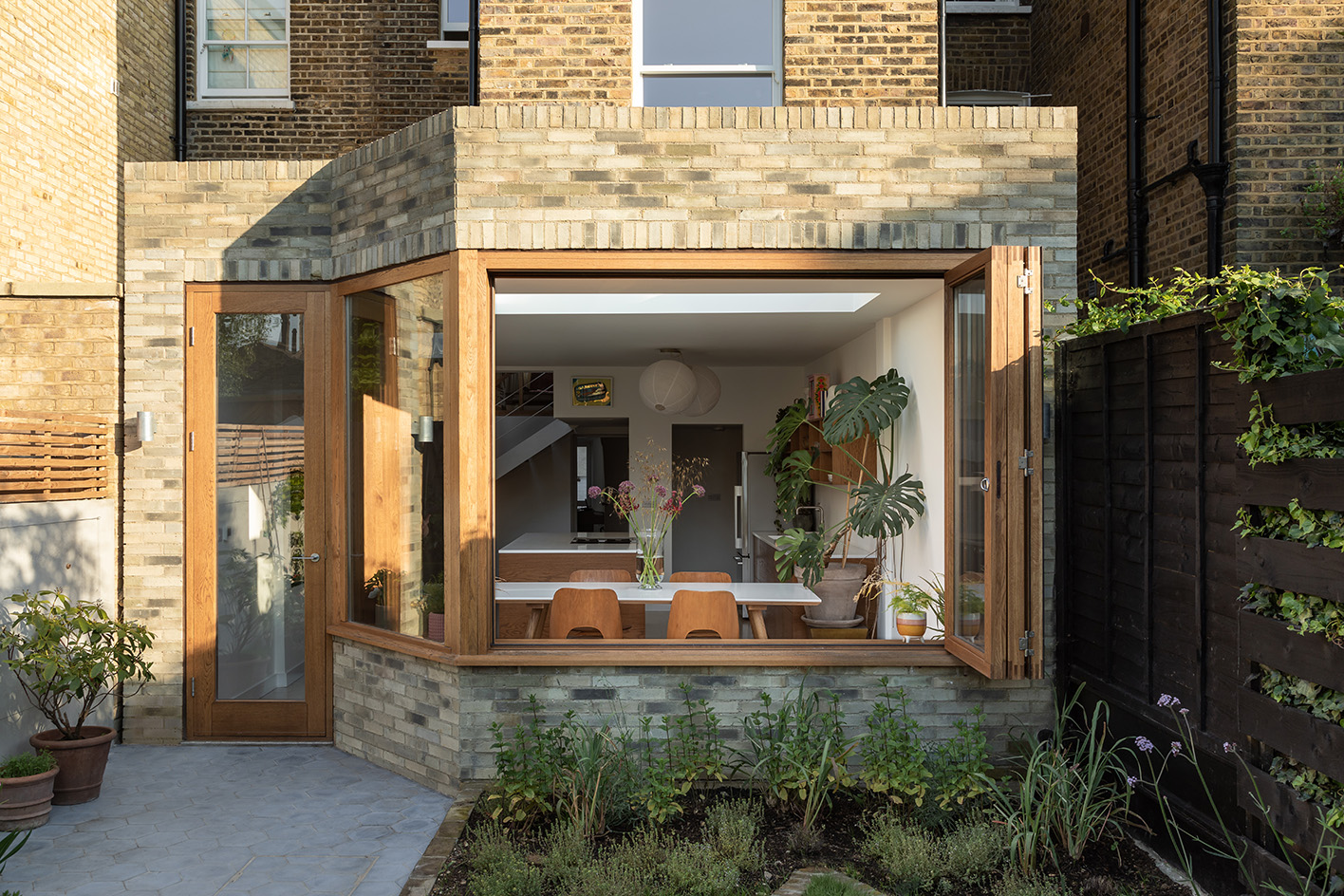 East London house extension infuses Victorian home with warm modernism
East London house extension infuses Victorian home with warm modernismBlurton Road by London architecture studio Emil Eve is a residential extension project that transforms a modest Clapton house
By Ellie Stathaki