Skate park design goes to the British seaside with Guy Hollaway’s F51
F51 is Folkestone's brand new, dedicated, multistorey skate park, courtesy of the Roger De Haan Charitable Trust and Hollaway Studio
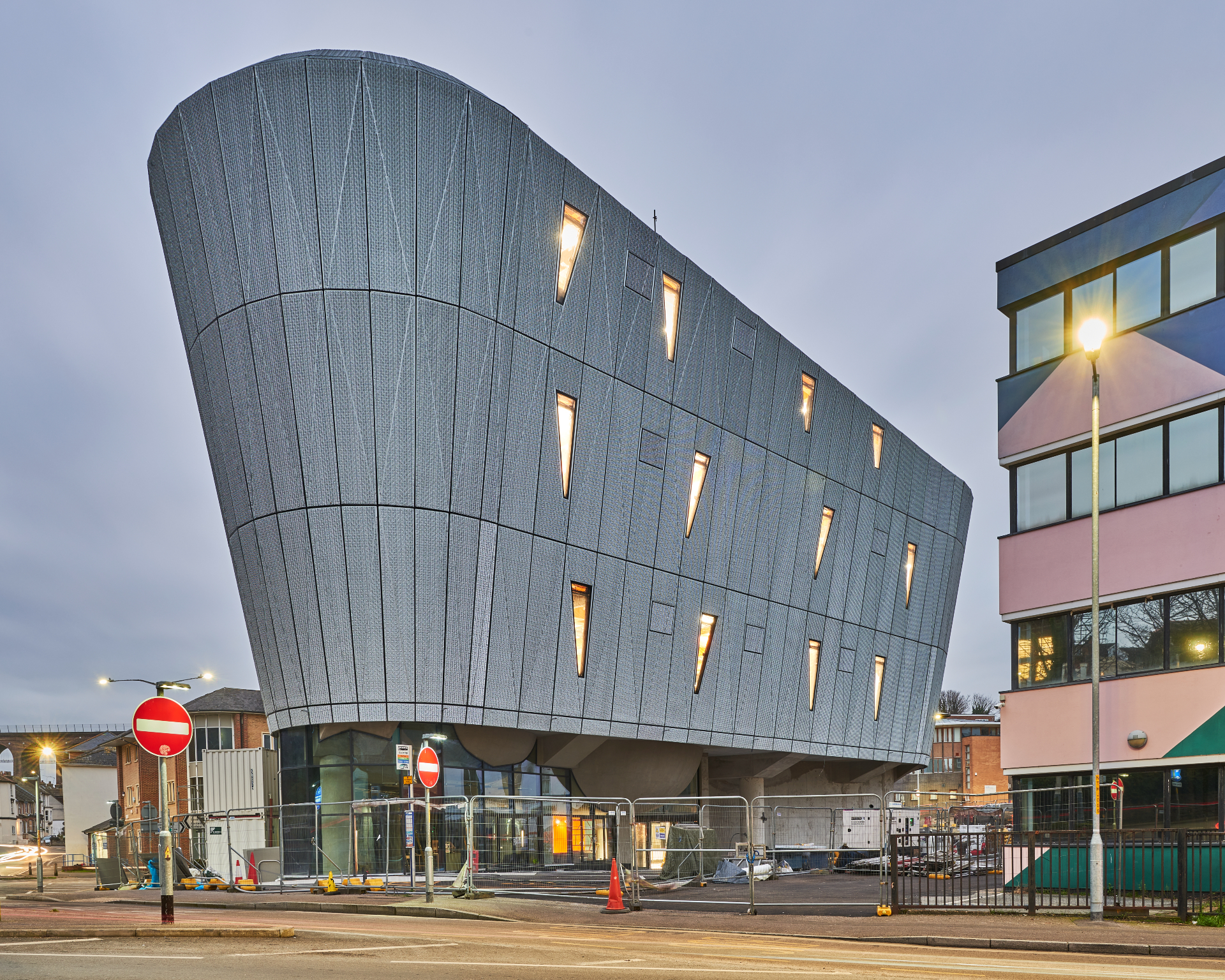
Matt Rowe - Photography
Typically popular with the younger generations (although not only) and a powerful urban culture for over half a century, skateboarding was one of the four new categories added to the Olympic Games in 2020, heralding a new era for the action sport across the globe. Skate park design will have to keep up, and Folkestone’s latest addition, F51, has been completed just in time. Welcome to, as its owners and creative team proudly say, the world's very first multistorey, purpose-built skateboarding facility.
The project was spearheaded by the Roger De Haan Charitable Trust, and designed by Kent- and London-based Hollaway Studio. Opening its doors this spring (on 4 April 2022) to welcome people of all groups to the heart of the English seaside town, F51 promises to become an exciting new activity hub for Folkestone. ‘This is not a standalone project,’ studio founder and architect Guy Hollaway explains. Businessman Roger De Haan, who is not only the head of the trust behind the scheme but also the creator of the Saga group's numerous ventures (from holiday providers to insurance companies), grew up in Folkestone. In the last decade, he has been investing heavily in the area, slowly transforming the seaside town.
F51 multistorey skate park design
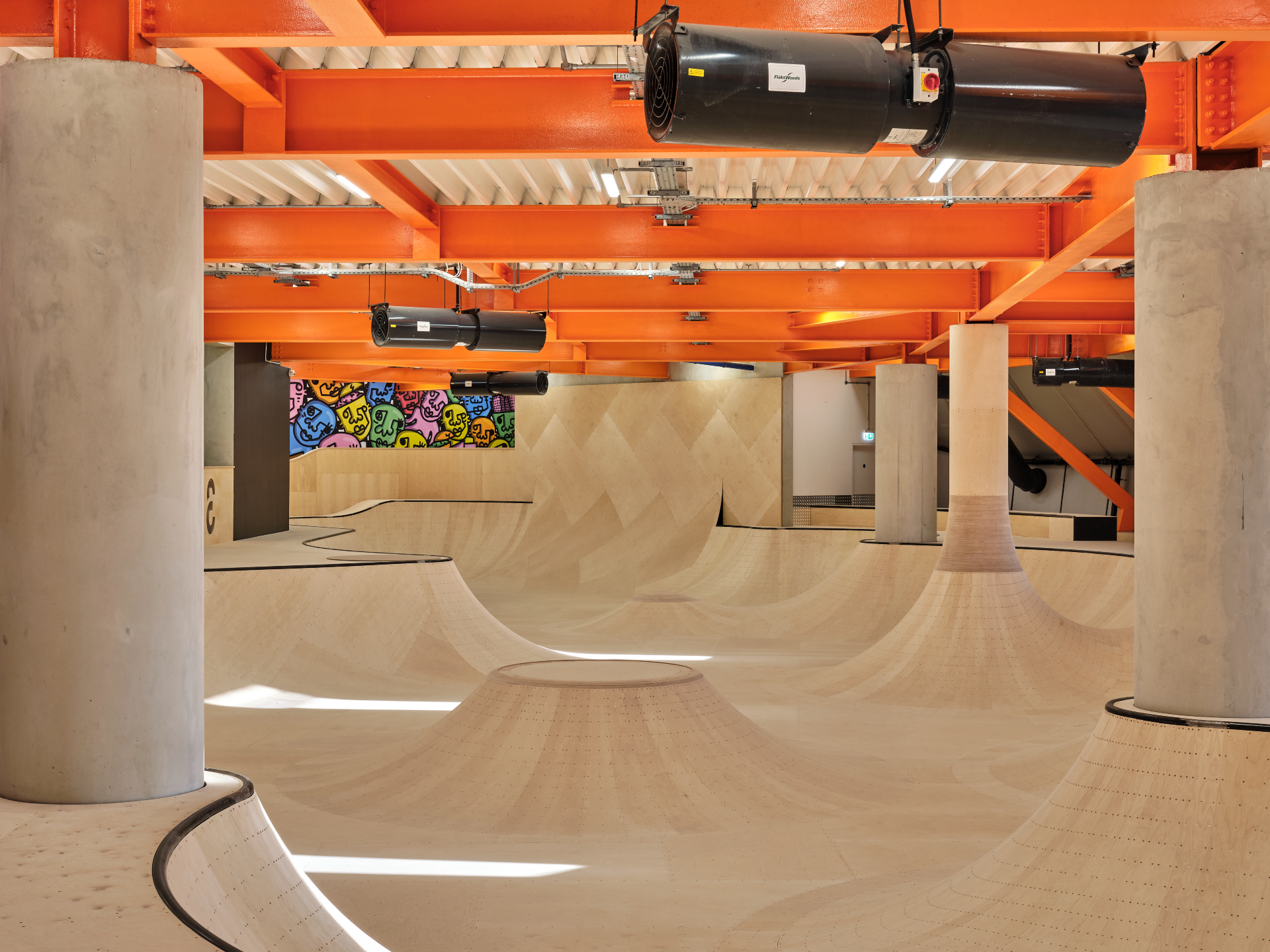
'His vision is to make it a great place to live and work,' Hollaway says. New projects in the area that bear his signature include swanky restaurant Rock Salt on the harbour, the Quarterhouse theatre by Alison Brooks Architects (opened in 2009), the city's Creative Quarter, and an ambitious waterfront masterplan that is currently in development. All this and the popular Folkestone Triennial make this corner of Kent buzzing with cultural activity.
The skate park was conceived as part of that wave of development, on the plot of a disused Bingo hall that was destined to be a multistorey car park and slowly, conceptually transformed into what is set to become a bustling skateboarding hub for the region and beyond. 'The focus is putting young people first,' says Hollaway. 'The world’s first multistorey skate park, put right in the heart of town, tells young people, you are the most important thing and the future.'

Aiming to make this facility as fit for purpose as possible, Holloway collaborated with renowned skate park specialists Maverick Engineering Solutions and Cambian Engineering Solutions, which stepped in to help create the three levels of skating experience that form the building. F51 appears monolithic and cleverly shaped from the outside (its rounded, tappered-towards-the-base shape means it is actually much larger than it feels, Hollaway explains), clad in textured, crushed metal.
'We wanted something “urban” to reflect its use and make it identifiable,' says Hollaway. 'There are not many windows and not much glass. It's for protection – flying skateboards and bikes don’t work well with glass,' he smiles. Another practical aspect of the building is its environment. This is a 'cold' building, meaning it has no heating or much insulation at all. Maintaining a cooler temperature not only helps with sustainability issues, but it also creates optimal conditions for the sports taking place inside.
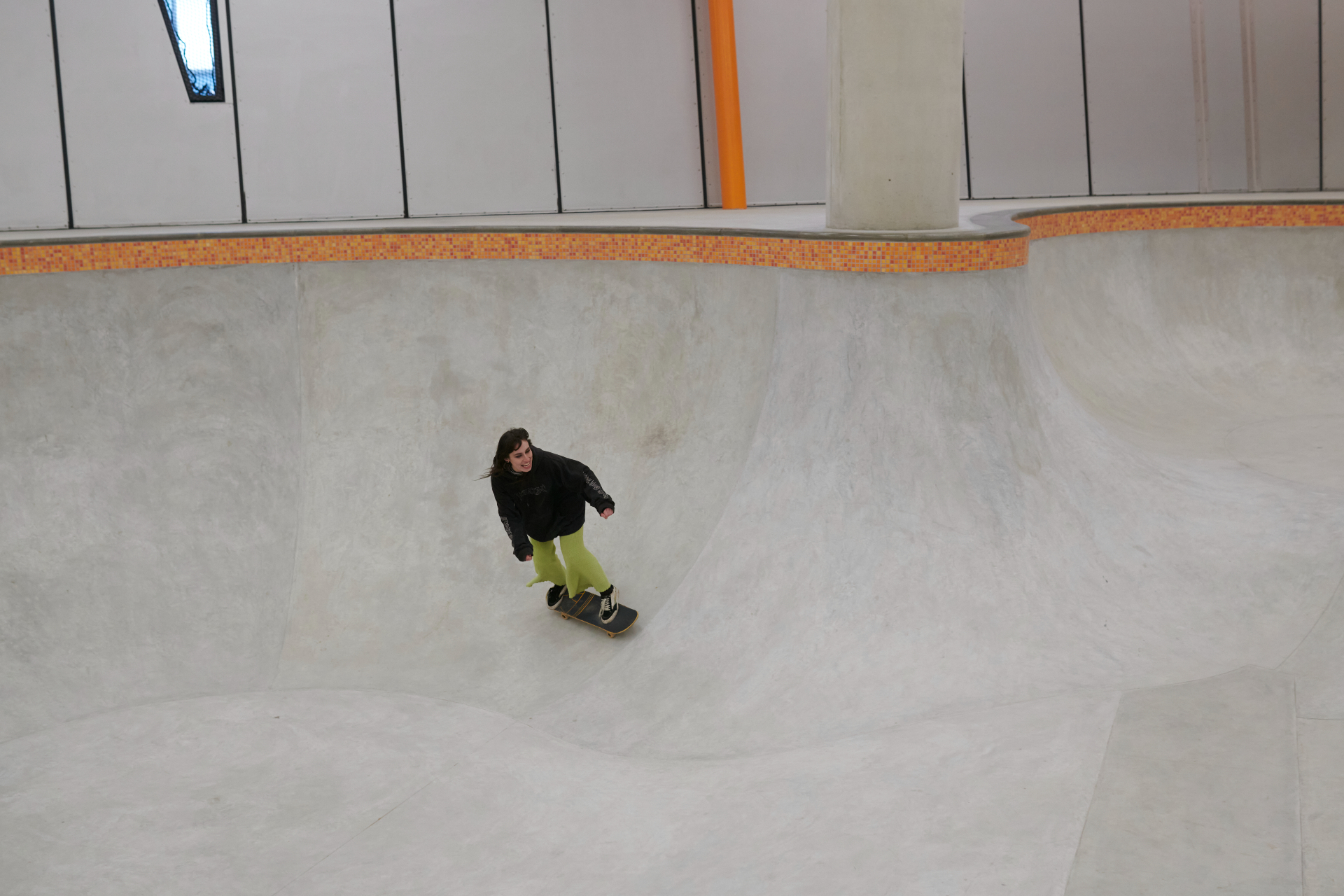
Offerings inside range from an experienced skater's playground, the first-floor concrete bowl, to the streetscape-inspired top level. There's also a climbing wall and boulder space, a café that is open to the community, a boxing ring and training room, and multifunctional areas. The first-floor concrete bowl's belly is visible on the ground level's ceiling and through the glazed ground floor façade, signalling the building's unusual use, while smart engineering ensured cantilevers and the concrete mass on the first floor are safe and elegantly built.
Wallpaper* Newsletter
Receive our daily digest of inspiration, escapism and design stories from around the world direct to your inbox.
Everything is meant to be accessible to all throughout the week, managed by The Sports Trust, a Folkestone independent not-for-profit sports charity. There will be a specially structured £1-per-month membership for school-aged visitors, designed to encourage them to take up one of the activities on offer here. For Hollaway Studio, F51 is an ‘adrenaline building’, the architects explain – both for the visitors and the wider city. 'F51 is a gift to Folkestone and the young.'
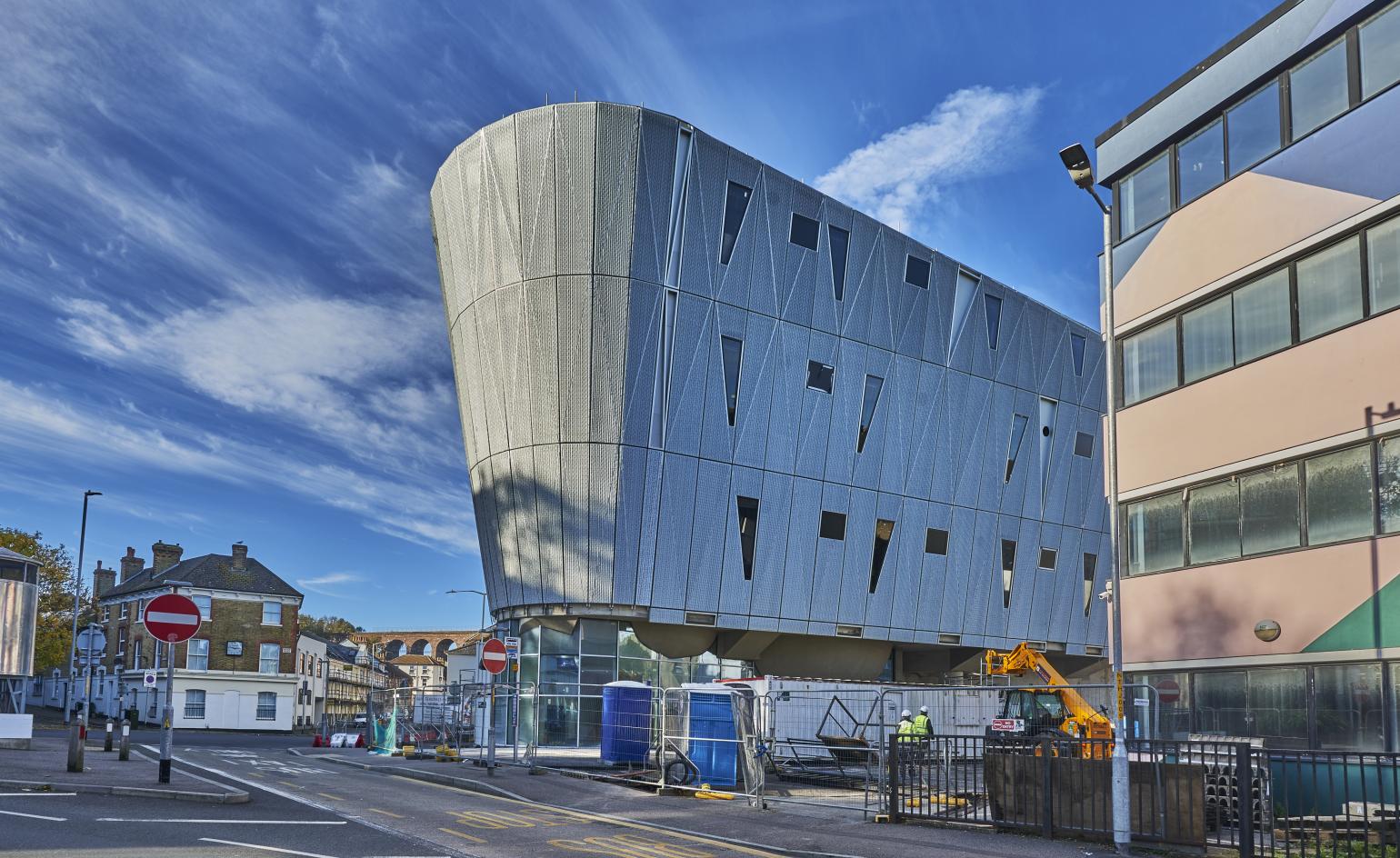
F51 skate park, Folkestone
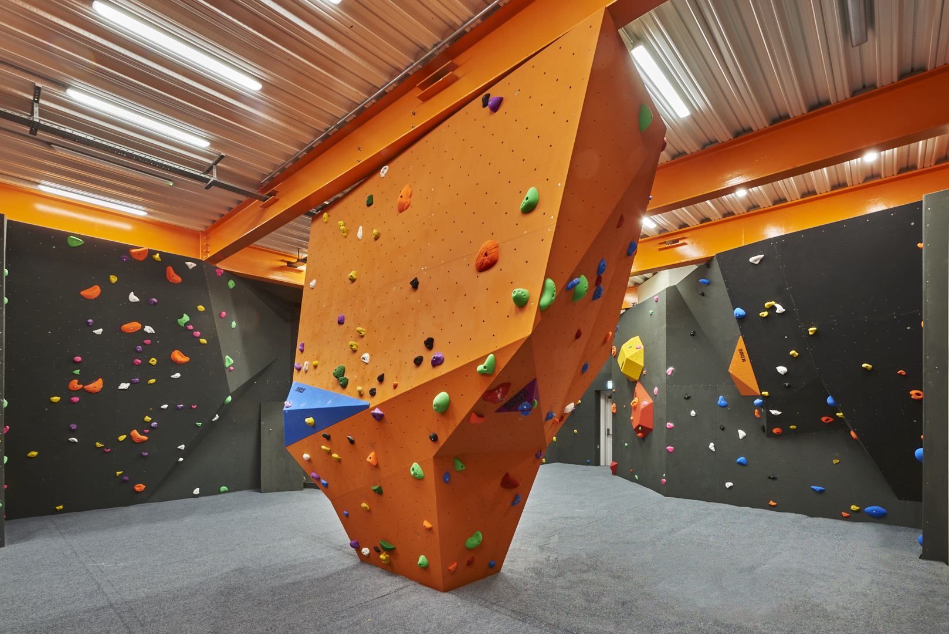
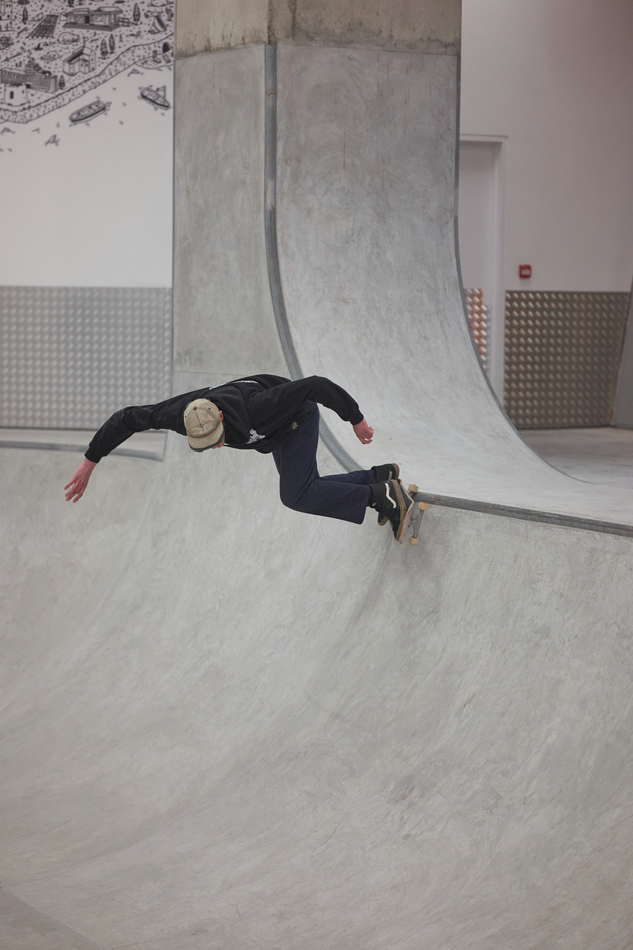
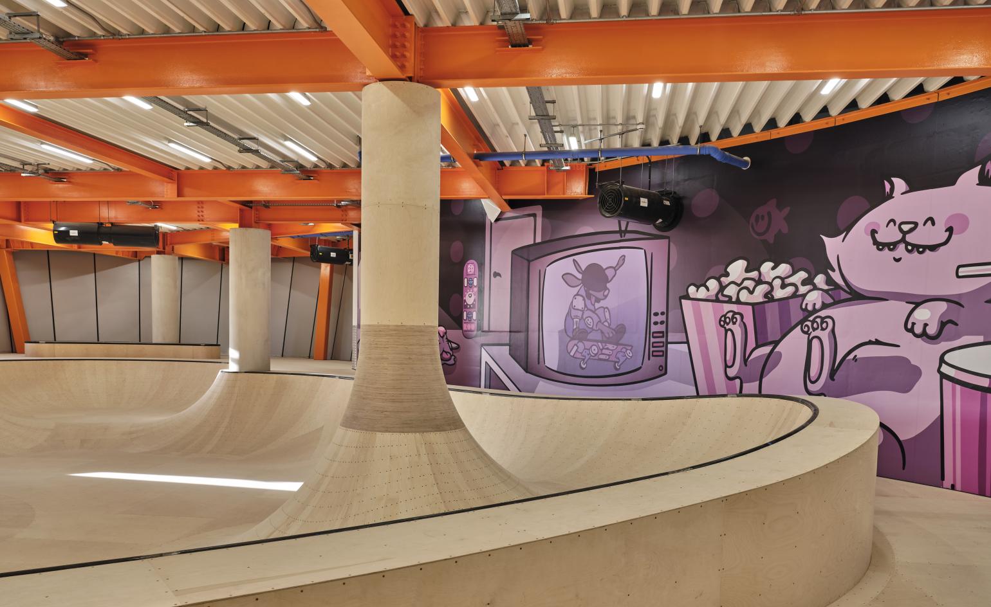
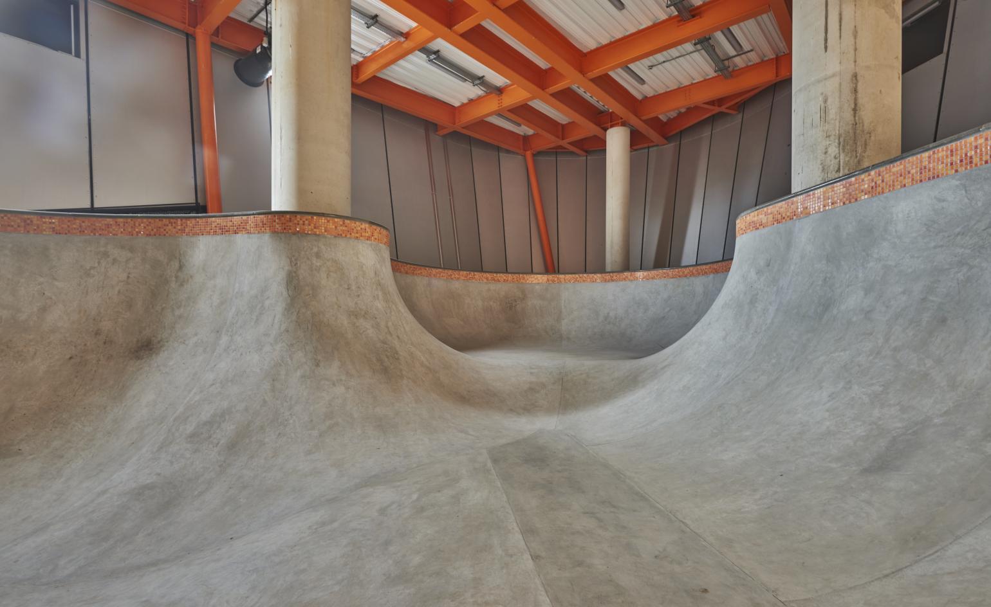
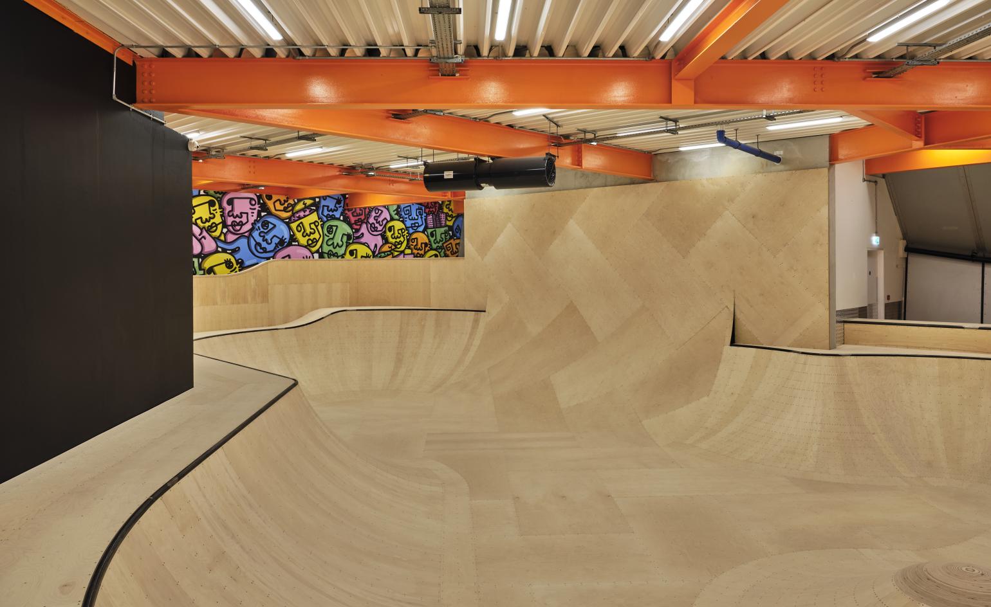
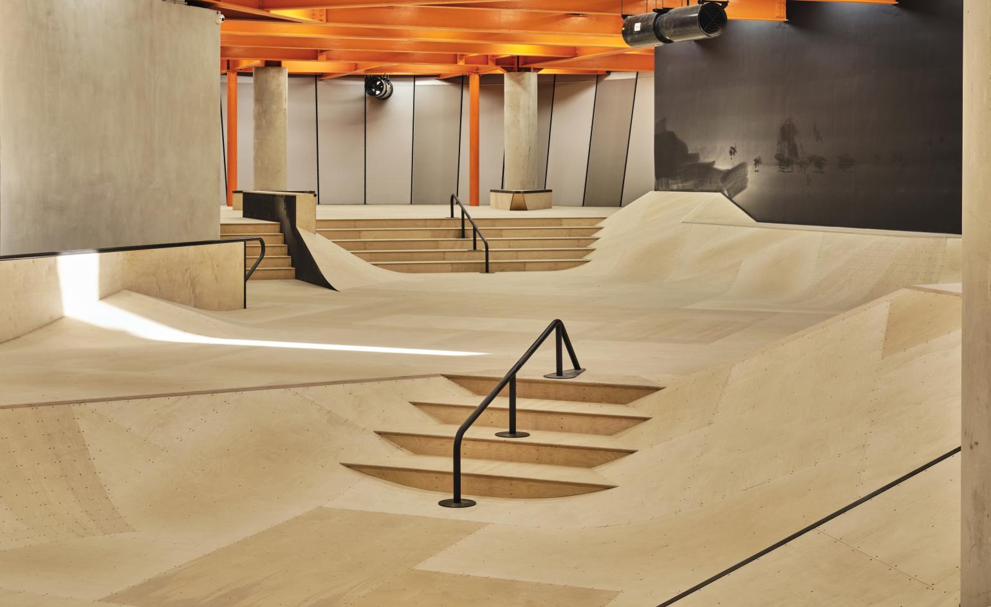
INFORMATION
Ellie Stathaki is the Architecture & Environment Director at Wallpaper*. She trained as an architect at the Aristotle University of Thessaloniki in Greece and studied architectural history at the Bartlett in London. Now an established journalist, she has been a member of the Wallpaper* team since 2006, visiting buildings across the globe and interviewing leading architects such as Tadao Ando and Rem Koolhaas. Ellie has also taken part in judging panels, moderated events, curated shows and contributed in books, such as The Contemporary House (Thames & Hudson, 2018), Glenn Sestig Architecture Diary (2020) and House London (2022).
-
 Japan in Milan! See the highlights of Japanese design at Milan Design Week 2025
Japan in Milan! See the highlights of Japanese design at Milan Design Week 2025At Milan Design Week 2025 Japanese craftsmanship was a front runner with an array of projects in the spotlight. Here are some of our highlights
By Danielle Demetriou
-
 Tour the best contemporary tea houses around the world
Tour the best contemporary tea houses around the worldCelebrate the world’s most unique tea houses, from Melbourne to Stockholm, with a new book by Wallpaper’s Léa Teuscher
By Léa Teuscher
-
 ‘Humour is foundational’: artist Ella Kruglyanskaya on painting as a ‘highly questionable’ pursuit
‘Humour is foundational’: artist Ella Kruglyanskaya on painting as a ‘highly questionable’ pursuitElla Kruglyanskaya’s exhibition, ‘Shadows’ at Thomas Dane Gallery, is the first in a series of three this year, with openings in Basel and New York to follow
By Hannah Silver
-
 These London spas are utterly relaxing urban escapes
These London spas are utterly relaxing urban escapesThese London spas offer transformative treatments in awe-inspiring spaces for total relaxation in the midst of the big city
By Mary Cleary
-
 Discover the secrets of London’s most high profile cosmetic dermatologist
Discover the secrets of London’s most high profile cosmetic dermatologistHow Dr Frances Prenna Jones has transformed cosmetic dermatology with her holistic approach
By Mary Cleary
-
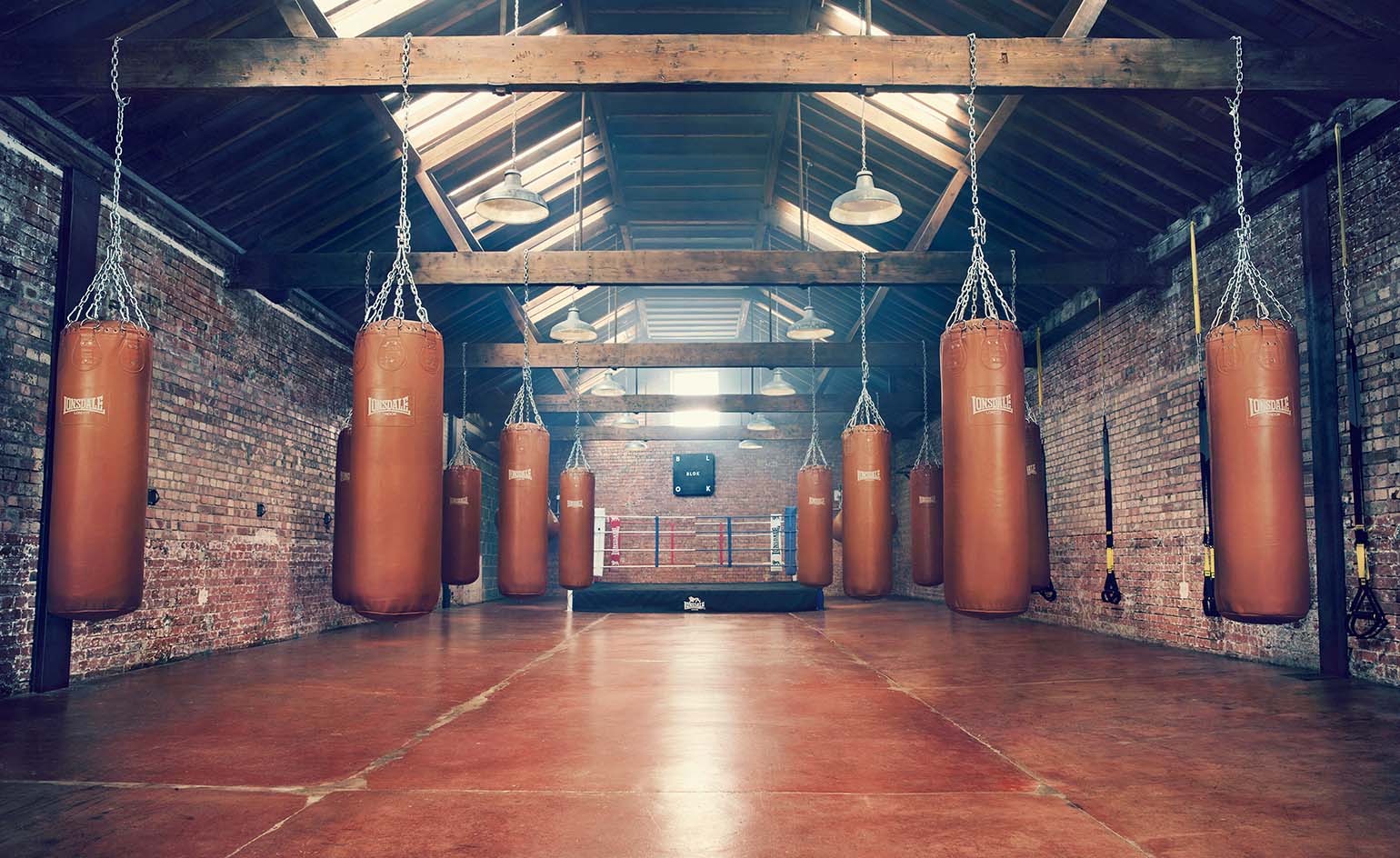 London gyms for workouts with a wow factor
London gyms for workouts with a wow factorThe best London gyms are easy on the eye and tough on muscles. Use our edit to choose the top spots for fitness classes, wellness offerings and post-workout pancakes
By Mary Cleary
-
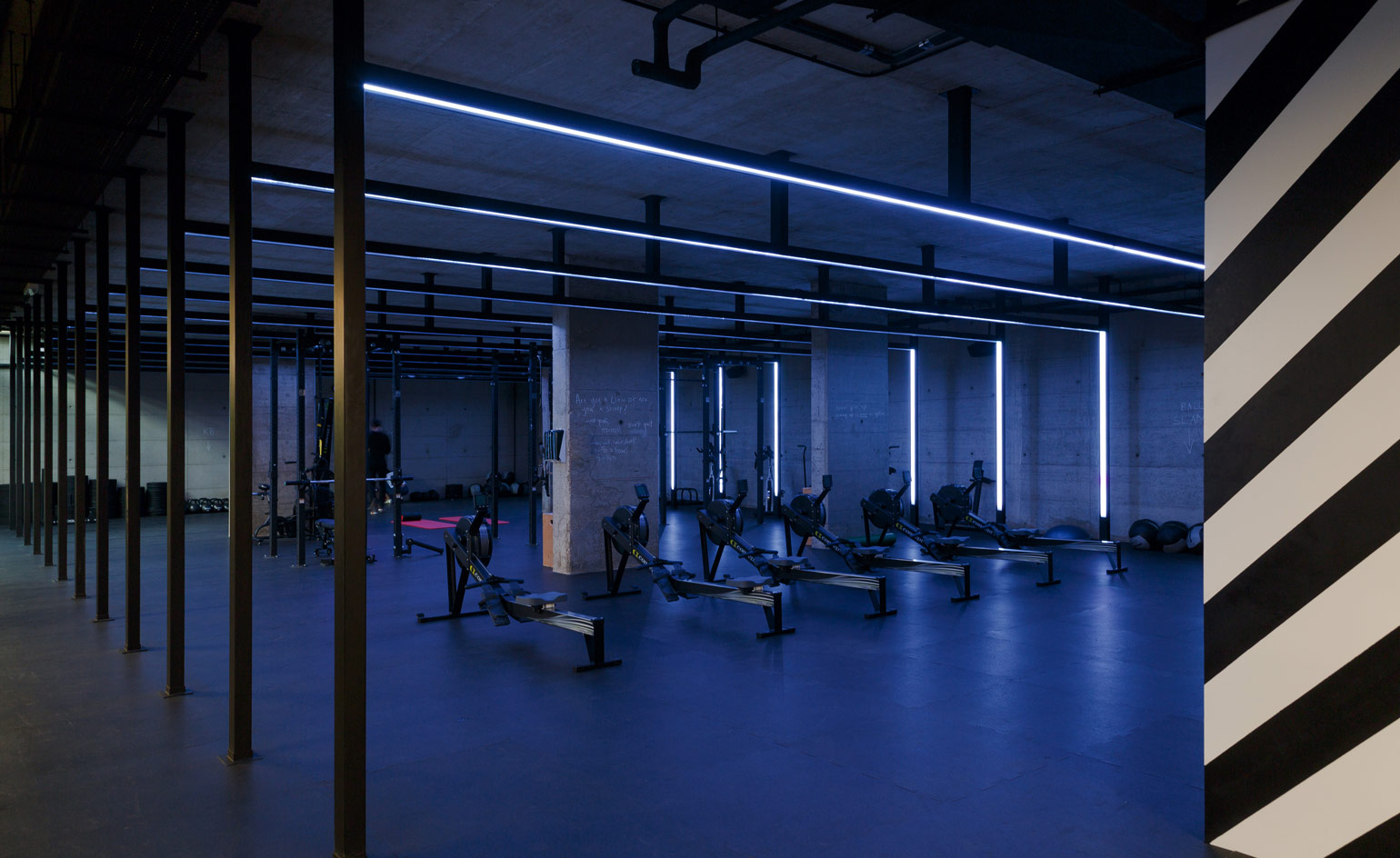 The best gyms around the world for design buffs in 2018
The best gyms around the world for design buffs in 2018By Mary Cleary
-
 Alex Eagle Sporting Club at 180 The Strand: from body rolling to sound escapes
Alex Eagle Sporting Club at 180 The Strand: from body rolling to sound escapesAlex Eagle Sporting Club takes over 180 The Strand’s top floor, offering fitness classes and wellness and beauty therapies spanning the pioneering and the peculiar
By Mary Cleary
-
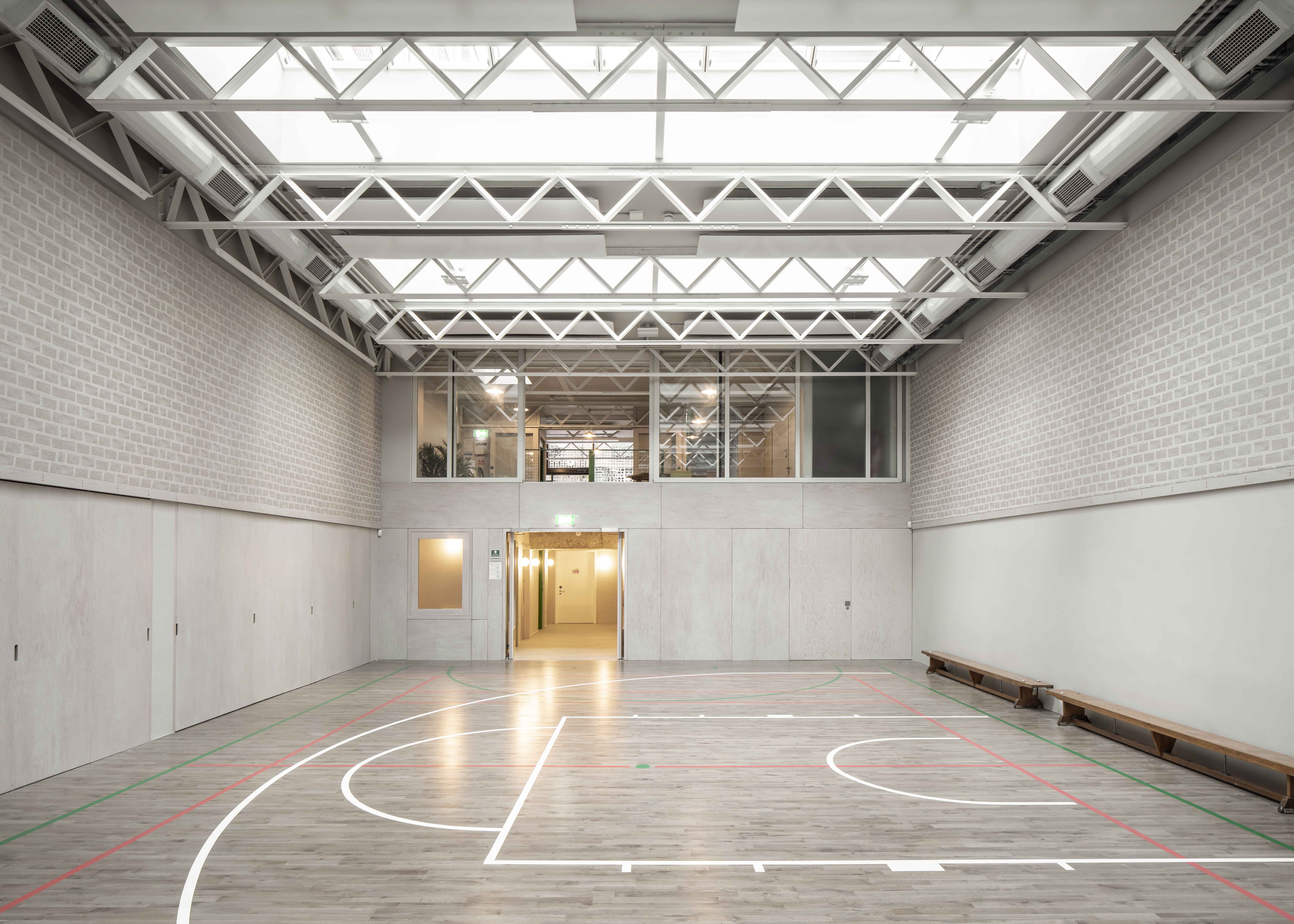 Community centre architecture redefined: Holborn House by 6a and Caragh Thuring opens
Community centre architecture redefined: Holborn House by 6a and Caragh Thuring opensHolborn House by 6a Architects and Caragh Thuring opens for the Holborn Community Association in London, bridging art and community architecture with people at its heart
By Ellie Stathaki
-
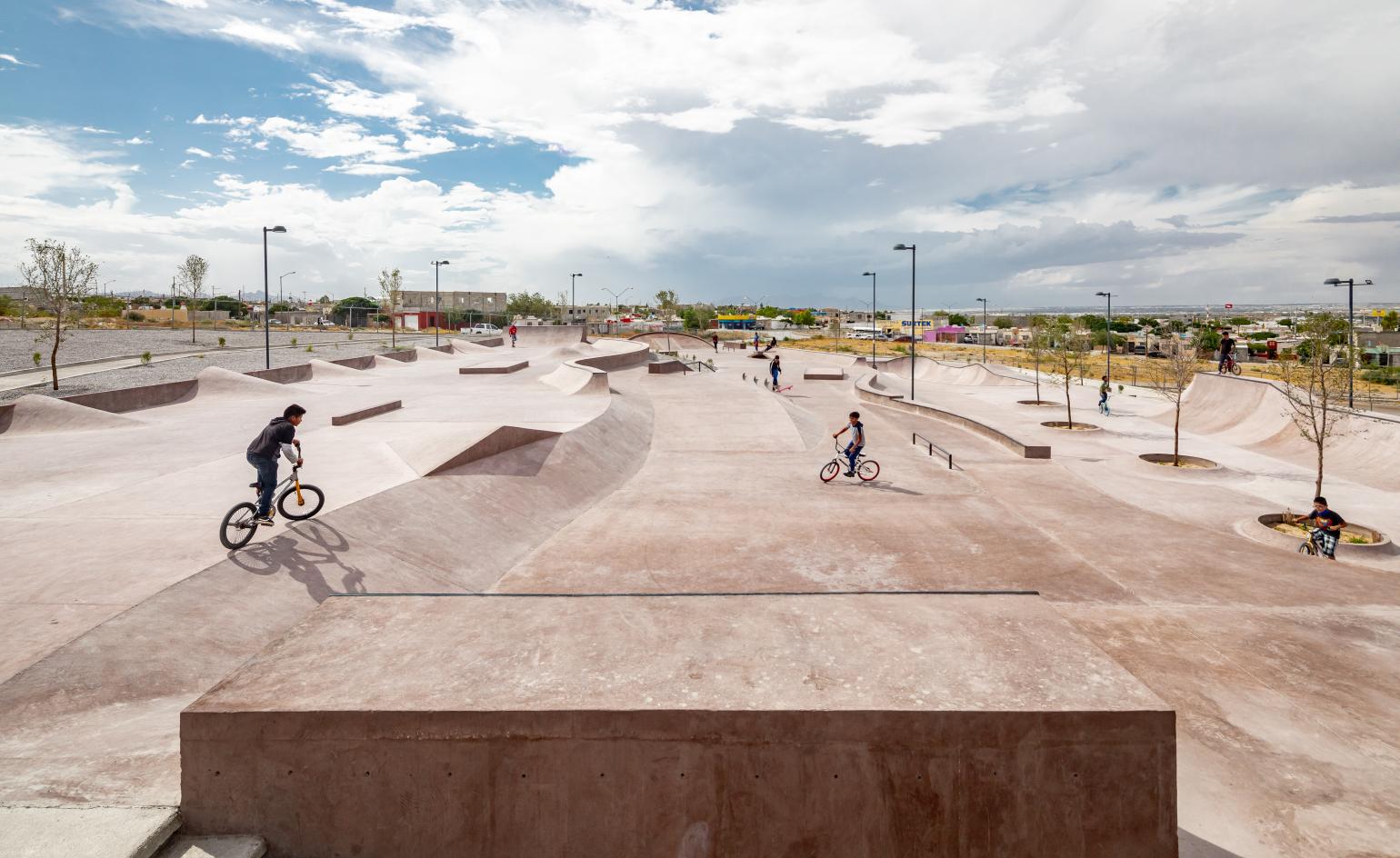 Pink concrete skatepark is a striking urban landmark in the Chihuahuan Desert
Pink concrete skatepark is a striking urban landmark in the Chihuahuan DesertA team of architects, landscape designers, sociologists and urban planners came together to create La Duna, a fine example of skatepark architecture on the northern border of Mexico
By Ellie Stathaki
-
 Last chance to play: Yinka Ilori's colourful basketball court in Canary Wharf is a slam dunk
Last chance to play: Yinka Ilori's colourful basketball court in Canary Wharf is a slam dunkArtist and designer Yinka Ilori applied his signature colourful geometries to his design for this new public basketball court in Canary Wharf, London
By Rosa Bertoli