Fab 40: Kohn Shnier, Toronto
John Shnier and Martin Kohn started their practice together in 1990, and now work together with a new partner, Maggie Bennedsen. While the studio's work ranges from commercial interiors to large schemes for civic centres, they're also adept at turning out modest modern dwellings for space sensitive Torontonians.
The Laneway House in Toronto was originally designed for a family of four, with ground floor sleeping areas - including ultra-compact 'couchettes' for the children - and a living space above. At 120 square metres, this is no sprawling McMansion.
'There are more families who are not opting to go the suburban route when they have children, and as a result are getting comfortable with the smaller places generally available, and affordable, in the city,' says Martin Kohn.
At the other end of the scale is the Muskoka House in Ontario, a paean to the practicalities of prefabrication. Constructed from wooden modules, the house is raised up on columns and threads its way through a spectacular wooded site.

The Bombardier Learjet
Interior of the Learjet
Read the article: Bombardier Learjet
Receive our daily digest of inspiration, escapism and design stories from around the world direct to your inbox.


The Bombardier Learjet
The Staircase House by Cindy Rendely, Toronto
Read the article: Cindy Rendely
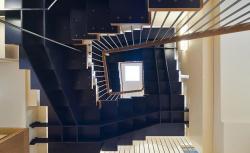
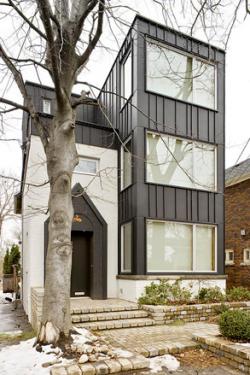
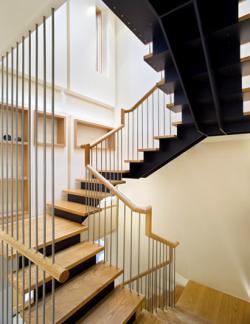
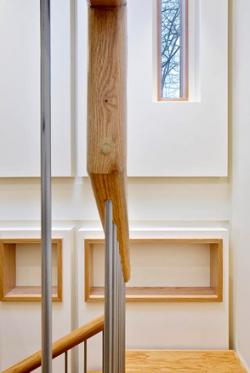
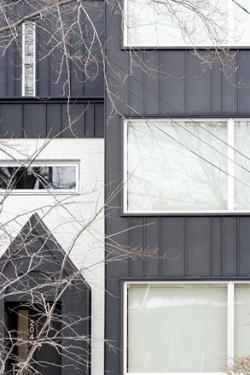
Coast restaurant, Vancouver
Read the article: Coast restaurant
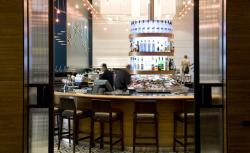
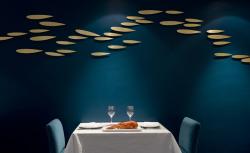
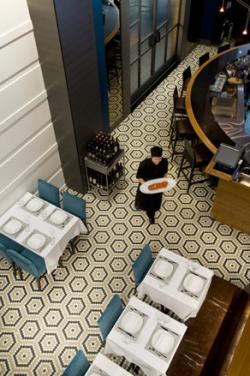
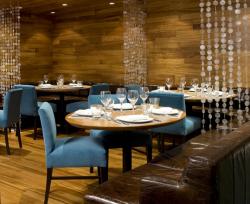
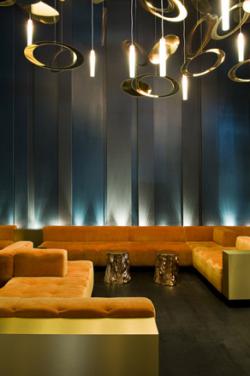
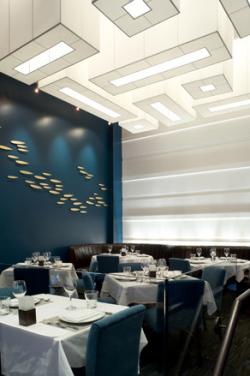
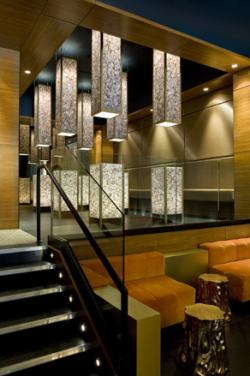
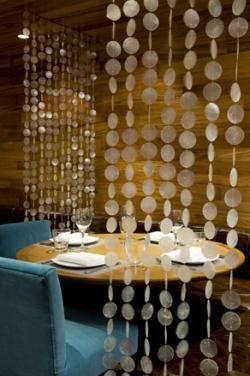
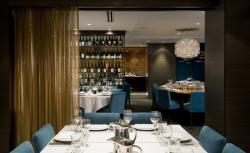
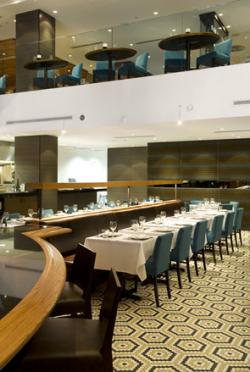
Supernova by Douglas Coupland
Read the article: Douglas Coupland's art


Talking sticks by Douglas Coupland

Penguin Pretty Vacant by Douglas Coupland

Coyote by Douglas Coupland

Patricide by Douglas Coupland

Penguin Cumshot by Douglas Coupland

Penguin Clash by Douglas Coupland

Matricide Silver Skate by Douglas Coupland

Matricide Beer by Douglas Coupland
Drip Maple Syrup
Read the article: Drip Maple Syrup


Form & Forest by D'Arcy Jones Desig
Read the article: Form & Forest
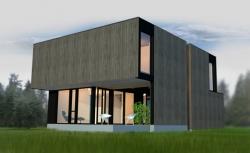
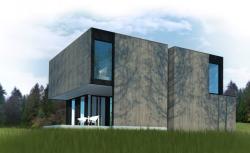
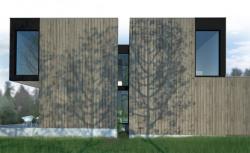
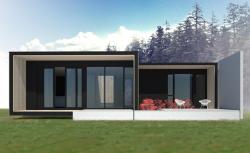
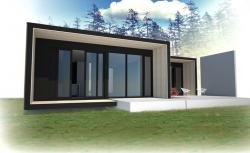
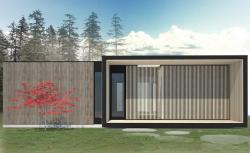
The Keefer Hotel, Vancouver
Read the article: Keefer Hotel






Laneway House, Toronto, by Kohn Shnier architects
Read the article: Kohn Shnier, Toronto

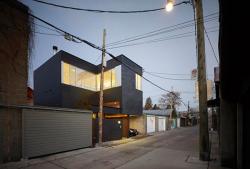
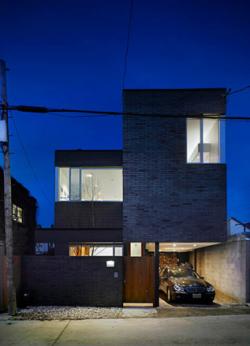
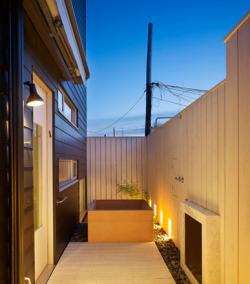
Richmond Olympic Oval by Cannon Design
Read the article: Vancouver Winter Olympic architecture
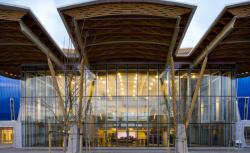
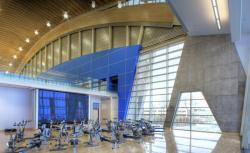
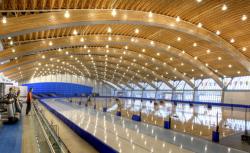
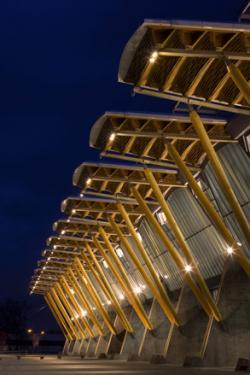
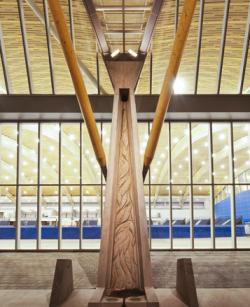
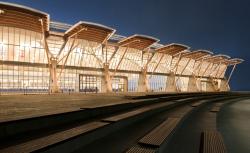
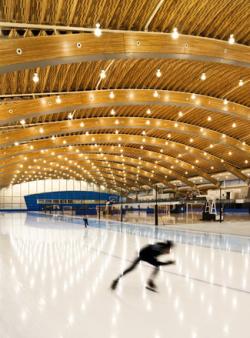
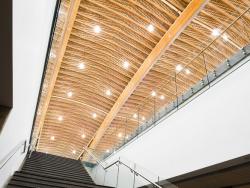

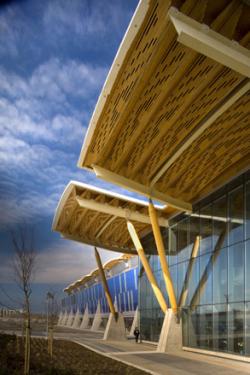


Territory table and chairs by Samare Design, Montreal
Read the article: Samare design, Montreal

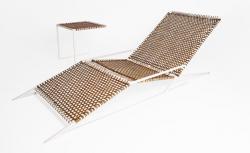
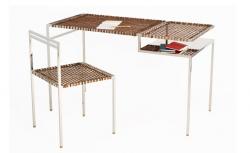
Territory desk and chair by Samare design
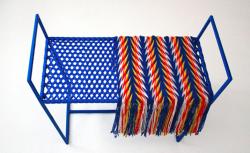
R-Mountie bench and throw by Samare design
Still House by Level Design, Vancouver
Read the article: Level Design, Vancouver
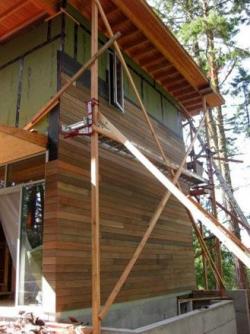
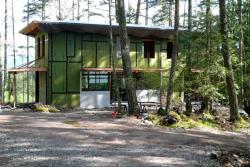
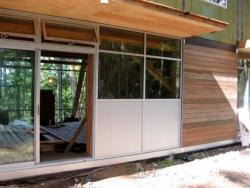
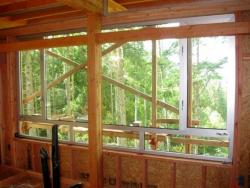
Sunset Cabin by Taylor_Smyth Architects, Toronto
Read the article: Taylor_Smyth Architects, Toronto
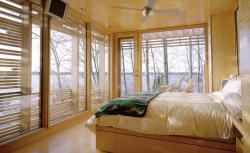
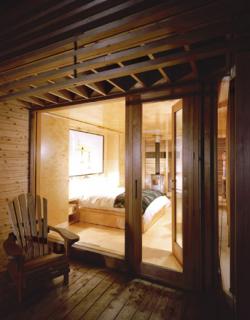
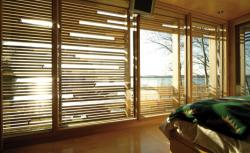
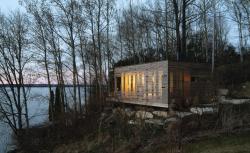
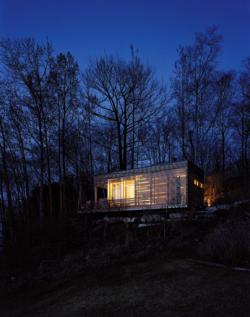
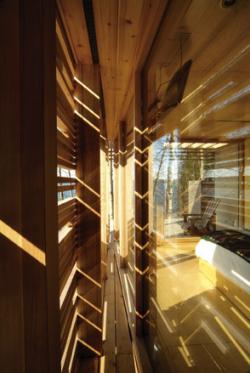
40R_Laneway House by Süperkul, Toronto
Read the article: Süperkul, Toronto
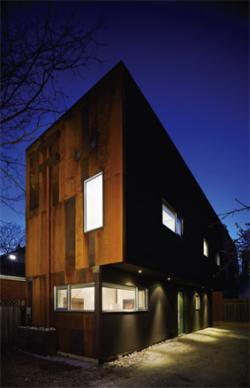
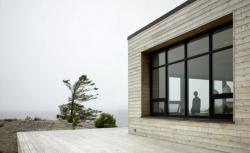
SHIFT Cottage by Süperkul
The Trans Canada Trail
Read the article: Trans Canada trail
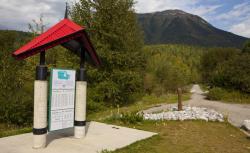

Nylon Haneda by WANT luggage
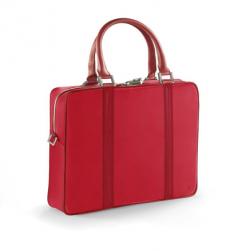

Newberry White by WANT luggage
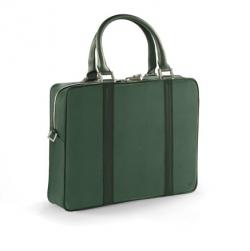

Dumont black by WANT luggage
Carl Phare's wooden rollercoaster, designed in 1958, Vancouver
Read the article: Wooden rollercoaster

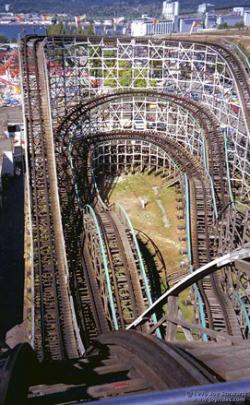
Carl Phare's wooden rollercoaster, Vancouver
Fashion by Ying Gao
Read the article: Ying Gao, Montreal
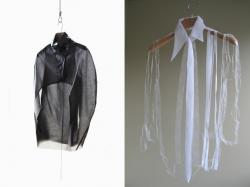
Fashion by Ying Gao, Montreal


Ellie Stathaki is the Architecture & Environment Director at Wallpaper*. She trained as an architect at the Aristotle University of Thessaloniki in Greece and studied architectural history at the Bartlett in London. Now an established journalist, she has been a member of the Wallpaper* team since 2006, visiting buildings across the globe and interviewing leading architects such as Tadao Ando and Rem Koolhaas. Ellie has also taken part in judging panels, moderated events, curated shows and contributed in books, such as The Contemporary House (Thames & Hudson, 2018), Glenn Sestig Architecture Diary (2020) and House London (2022).
-
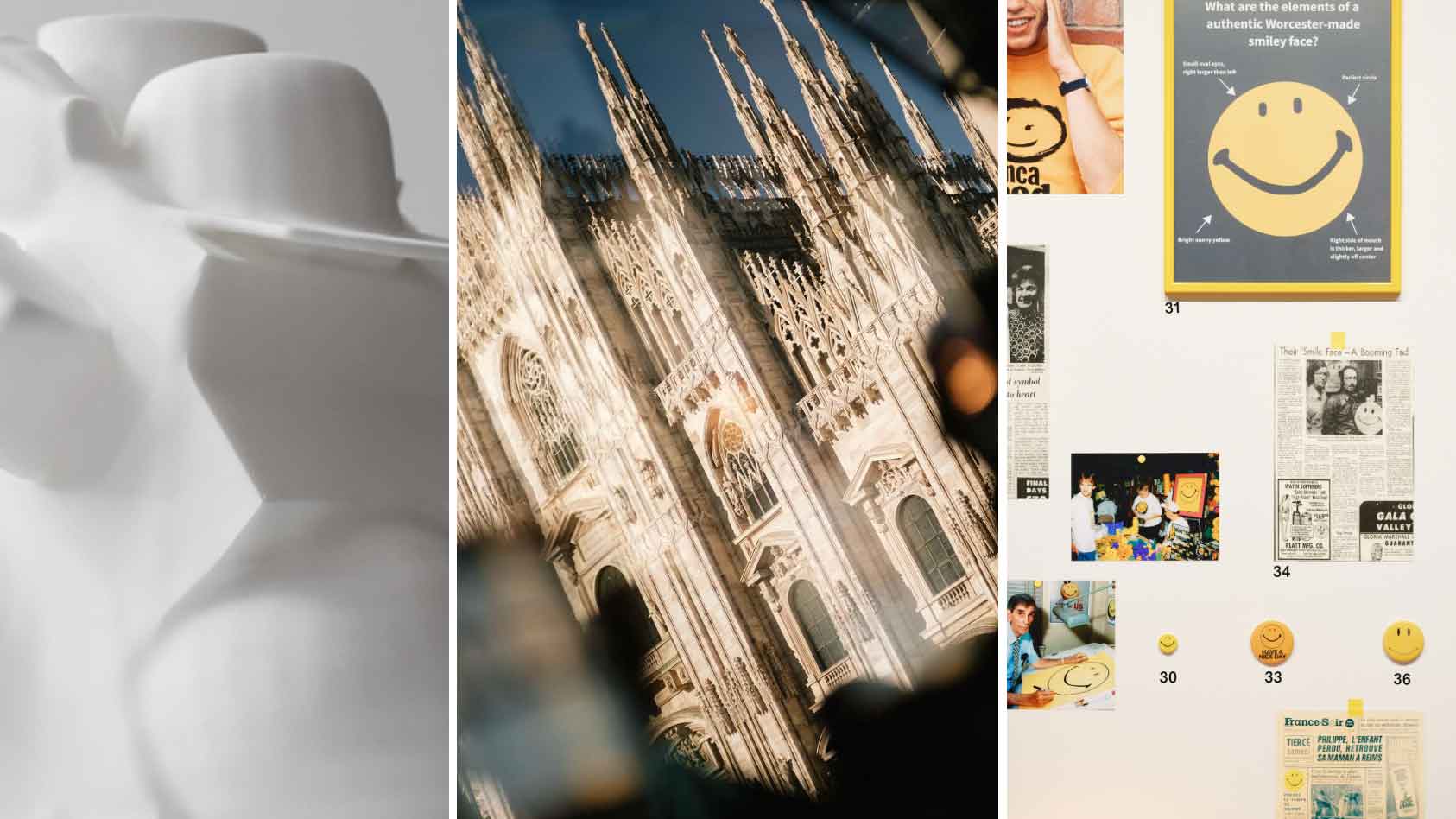 We asked six creative leaders to tell us their design predictions for the year ahead
We asked six creative leaders to tell us their design predictions for the year aheadWhat will be the trends shaping the design world in 2026? Six creative leaders share their creative predictions for next year, alongside some wise advice: be present, connect, embrace AI
-
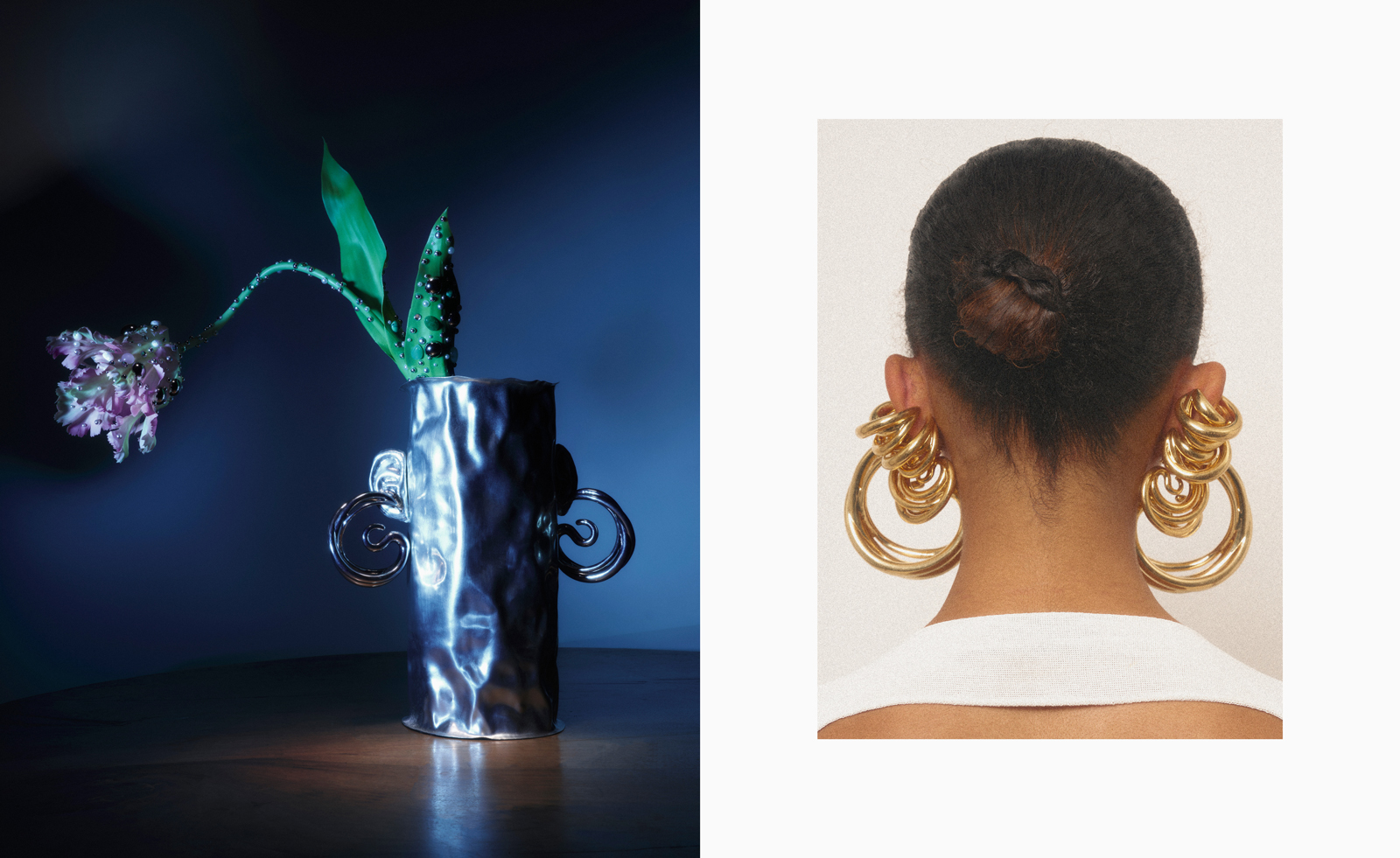 10 watch and jewellery moments that dazzled us in 2025
10 watch and jewellery moments that dazzled us in 2025From unexpected watch collaborations to eclectic materials and offbeat designs, here are the watch and jewellery moments we enjoyed this year
-
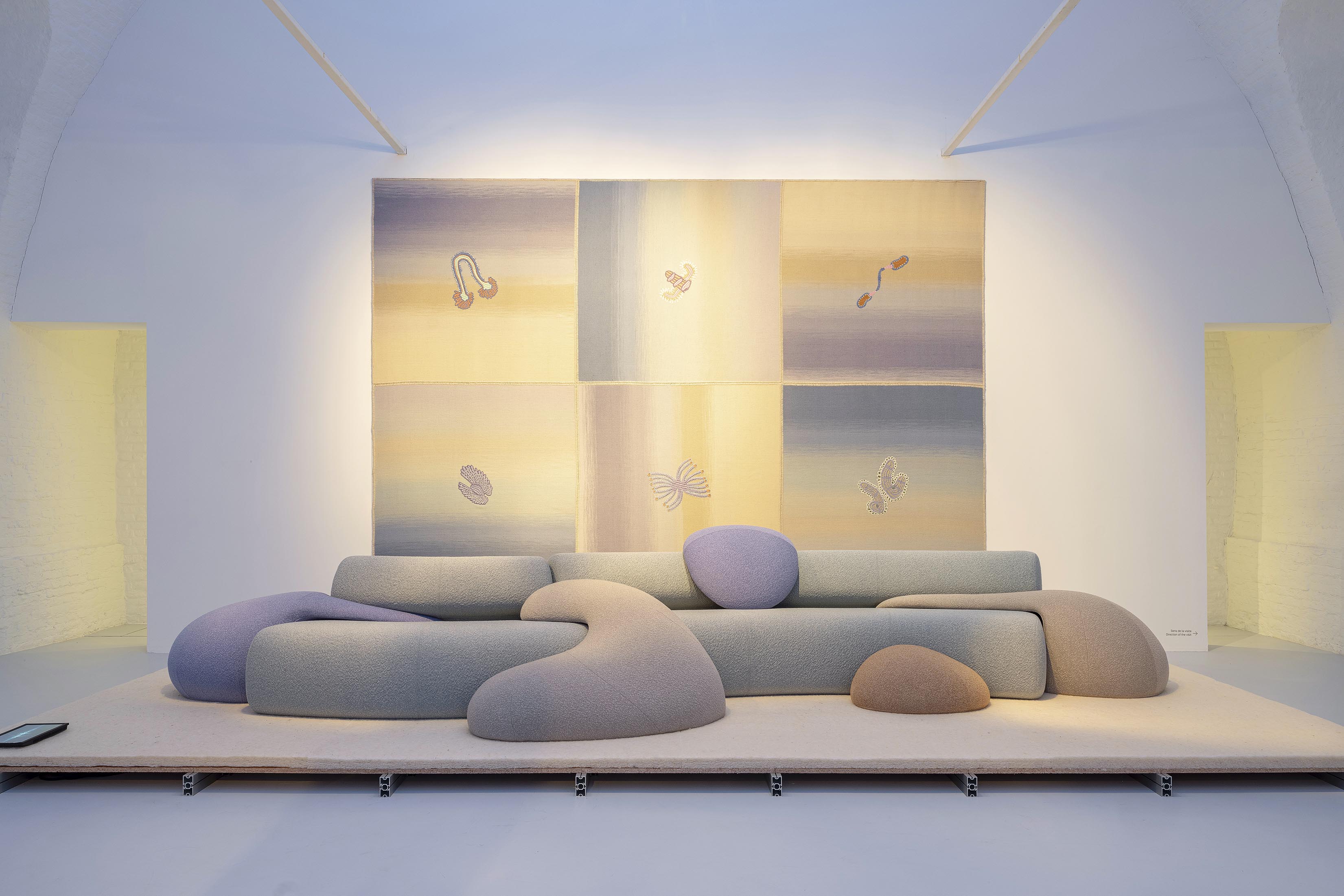 Patricia Urquiola reveals an imaginative inner world in ‘Meta-Morphosa’
Patricia Urquiola reveals an imaginative inner world in ‘Meta-Morphosa’From hybrid creatures and marine motifs to experimental materials and textiles, Meta-Morphosa presents a concentrated view of Patricia Urquiola’s recent work
-
 The Architecture Edit: Wallpaper’s houses of the month
The Architecture Edit: Wallpaper’s houses of the monthFrom Malibu beach pads to cosy cabins blanketed in snow, Wallpaper* has featured some incredible homes this month. We profile our favourites below
-
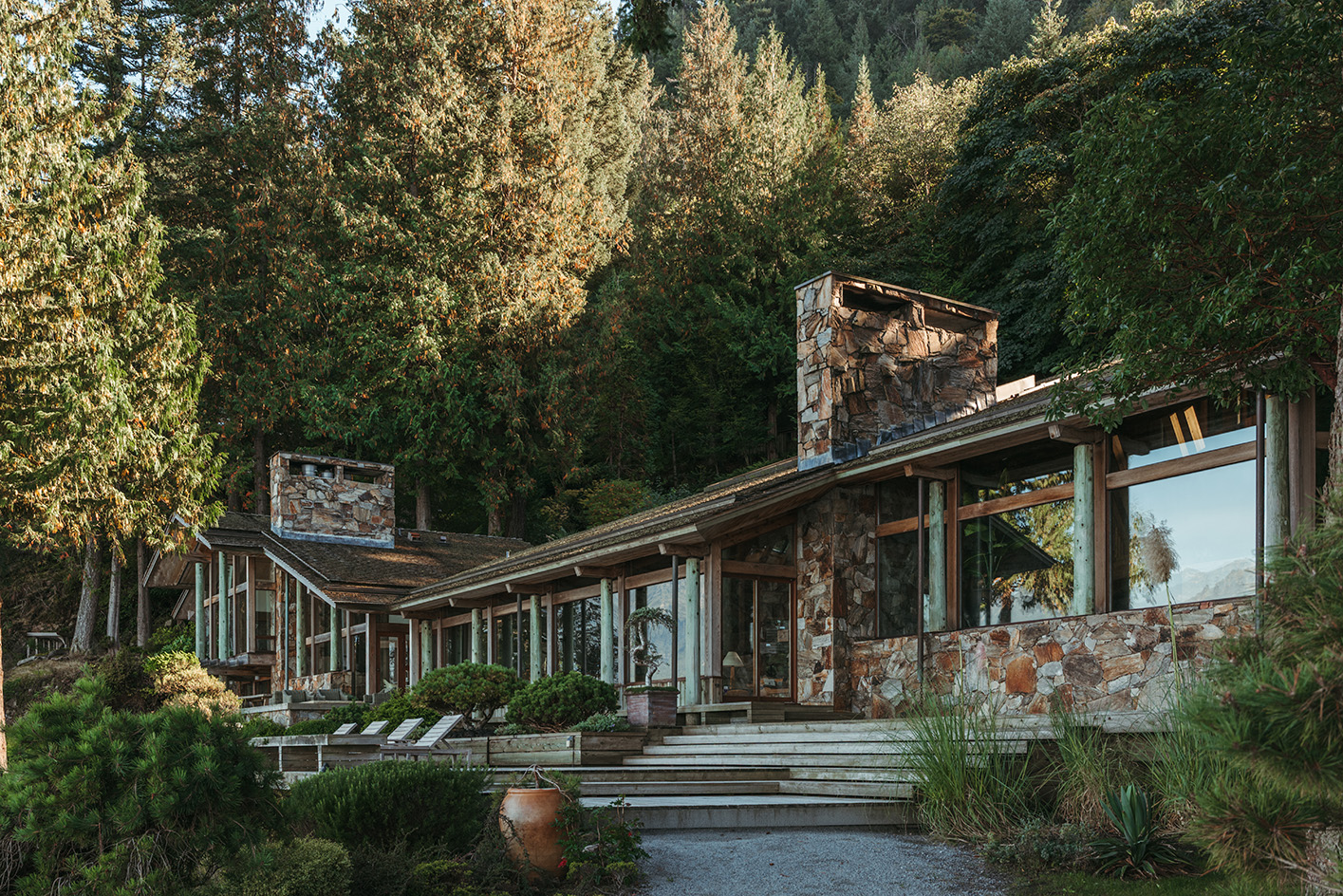 Explore the riches of Morse House, the Canadian modernist gem on the market
Explore the riches of Morse House, the Canadian modernist gem on the marketMorse House, designed by Thompson, Berwick & Pratt Architects in 1982 on Vancouver's Bowen Island, is on the market – might you be the new custodian of its modernist legacy?
-
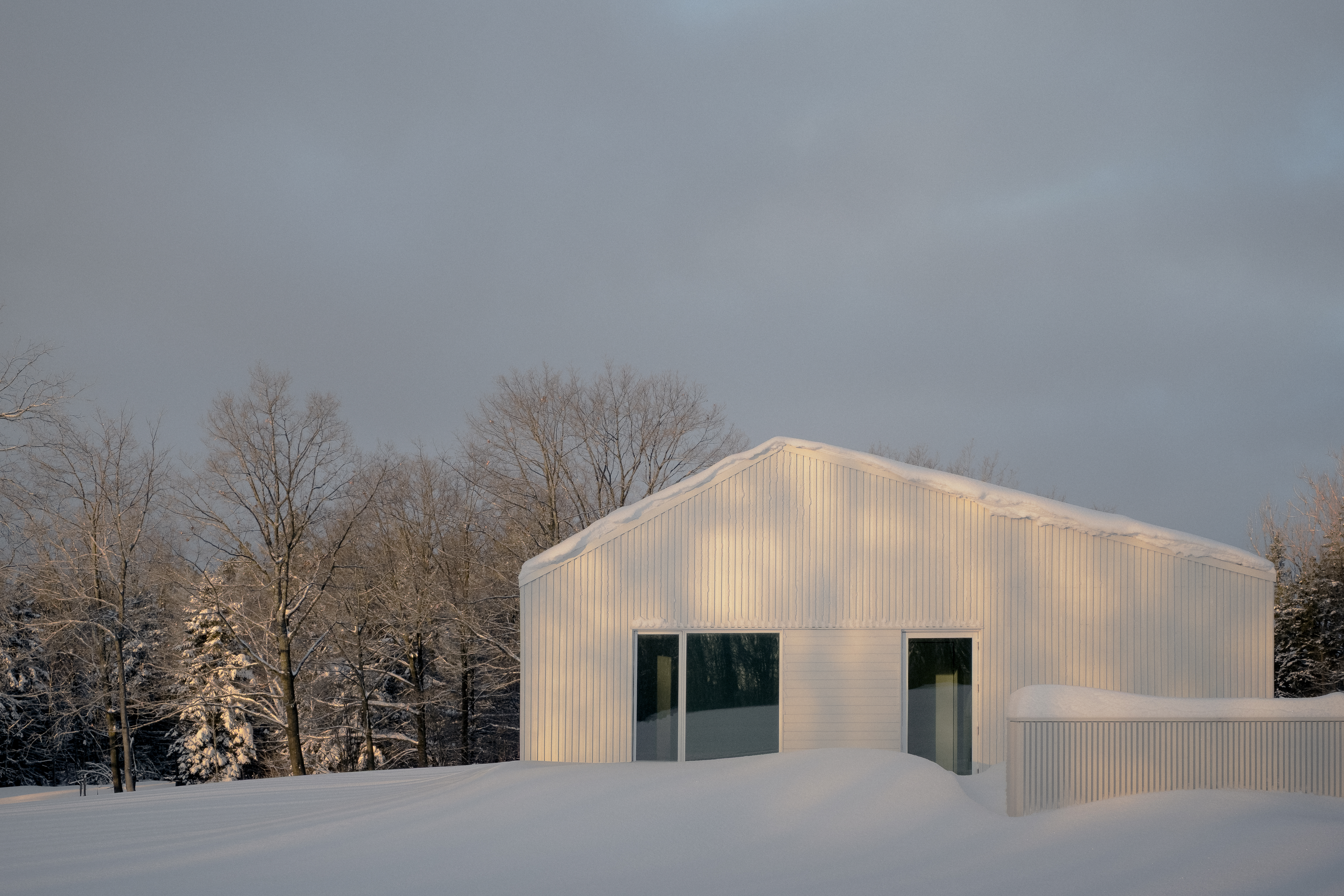 Cosy up in a snowy Canadian cabin inspired by utilitarian farmhouses
Cosy up in a snowy Canadian cabin inspired by utilitarian farmhousesTimbertop is a minimalist shelter overlooking the woodland home of wild deer, porcupines and turkeys
-
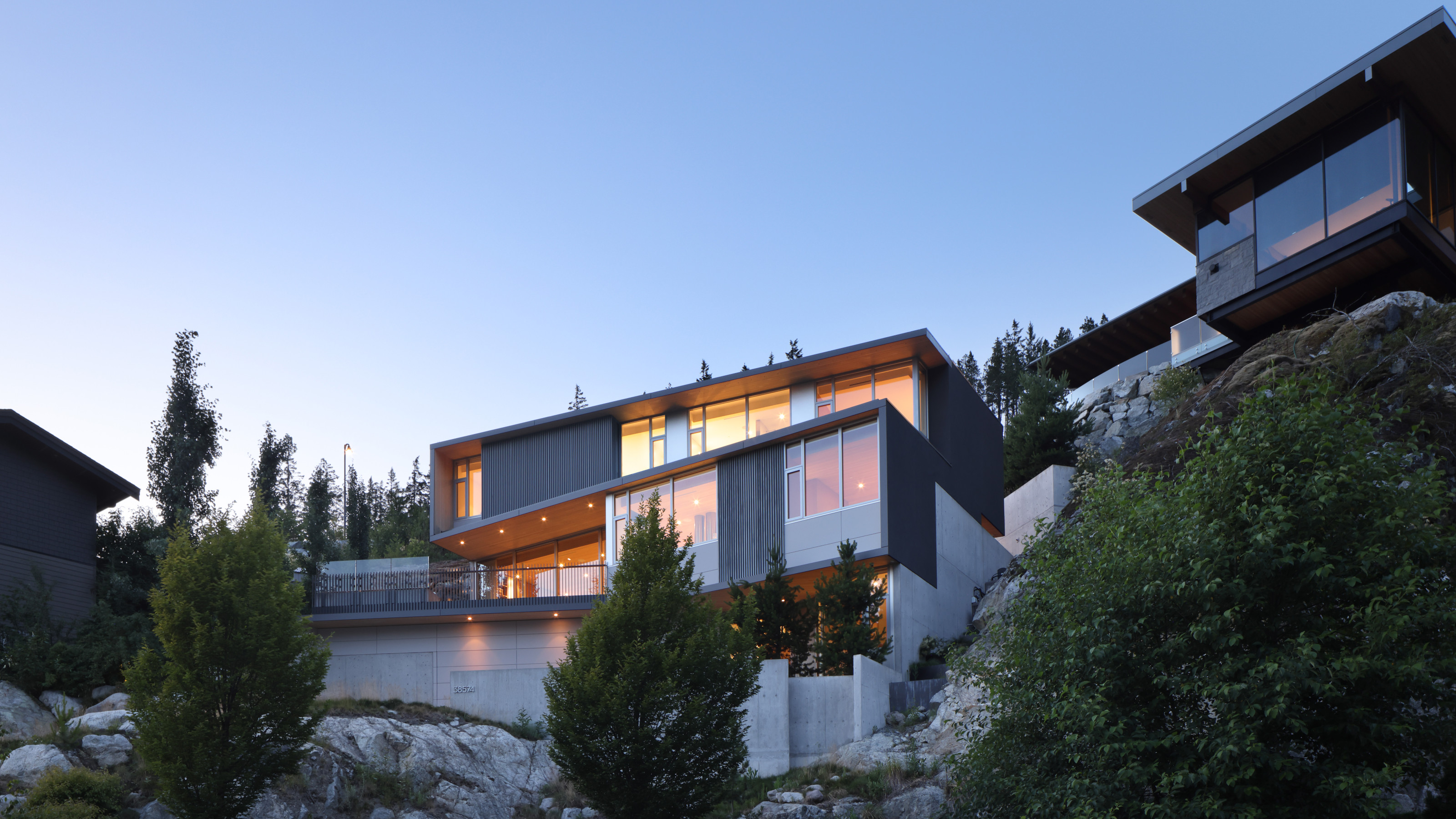 Buy yourself a Sanctuary, a serene house above the British Columbia landscape
Buy yourself a Sanctuary, a serene house above the British Columbia landscapeThe Sanctuary was designed by BattersbyHowat for clients who wanted a contemporary home that was also a retreat into nature. Now it’s on the market via West Coast Modern
-
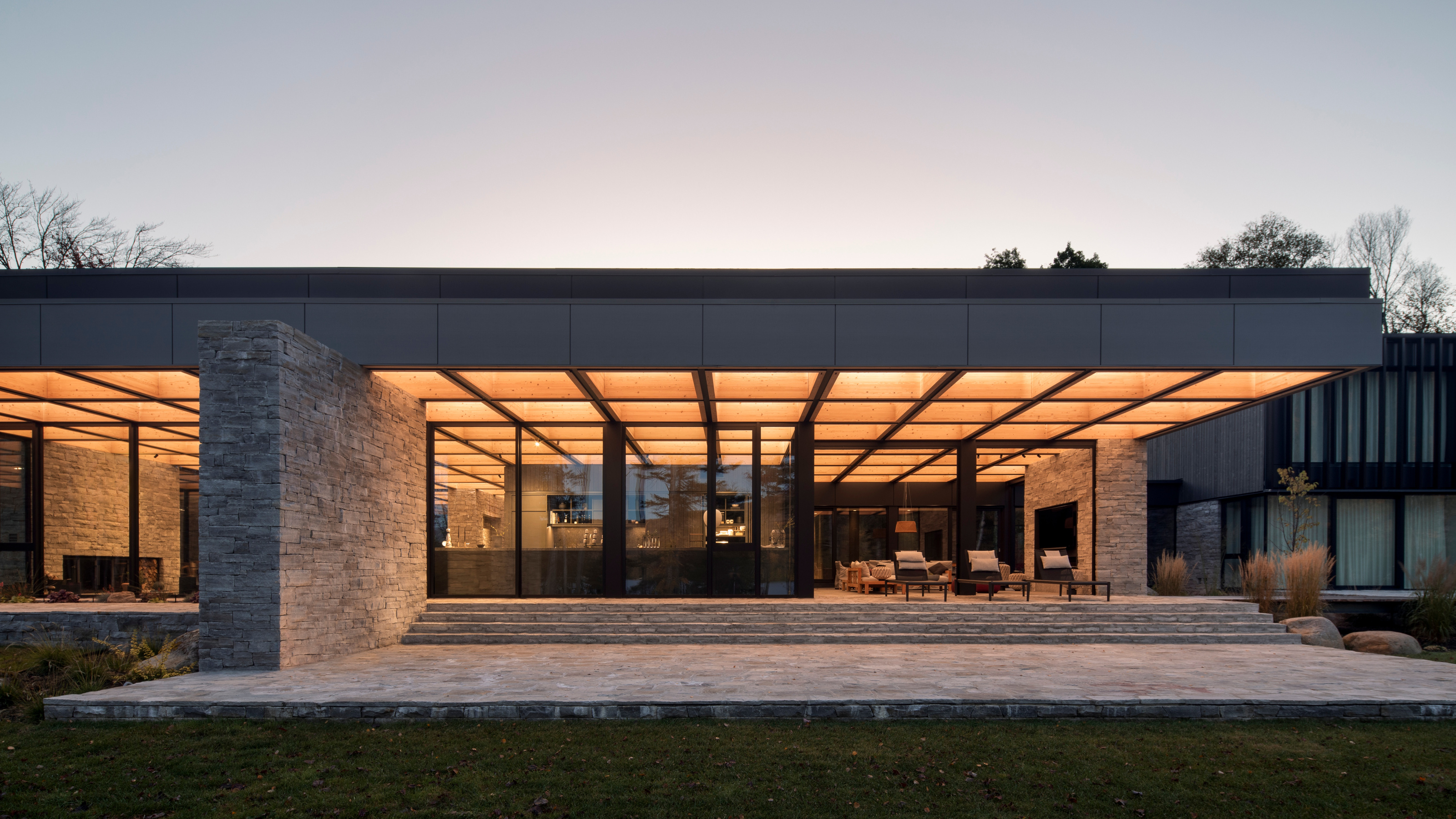 La Maison de la Baie de l’Ours melds modernism into the shores of a Québécois lake
La Maison de la Baie de l’Ours melds modernism into the shores of a Québécois lakeACDF Architecture’s grand family retreat in Quebec offers a series of flowing living spaces and private bedrooms beneath a monumental wooden roof
-
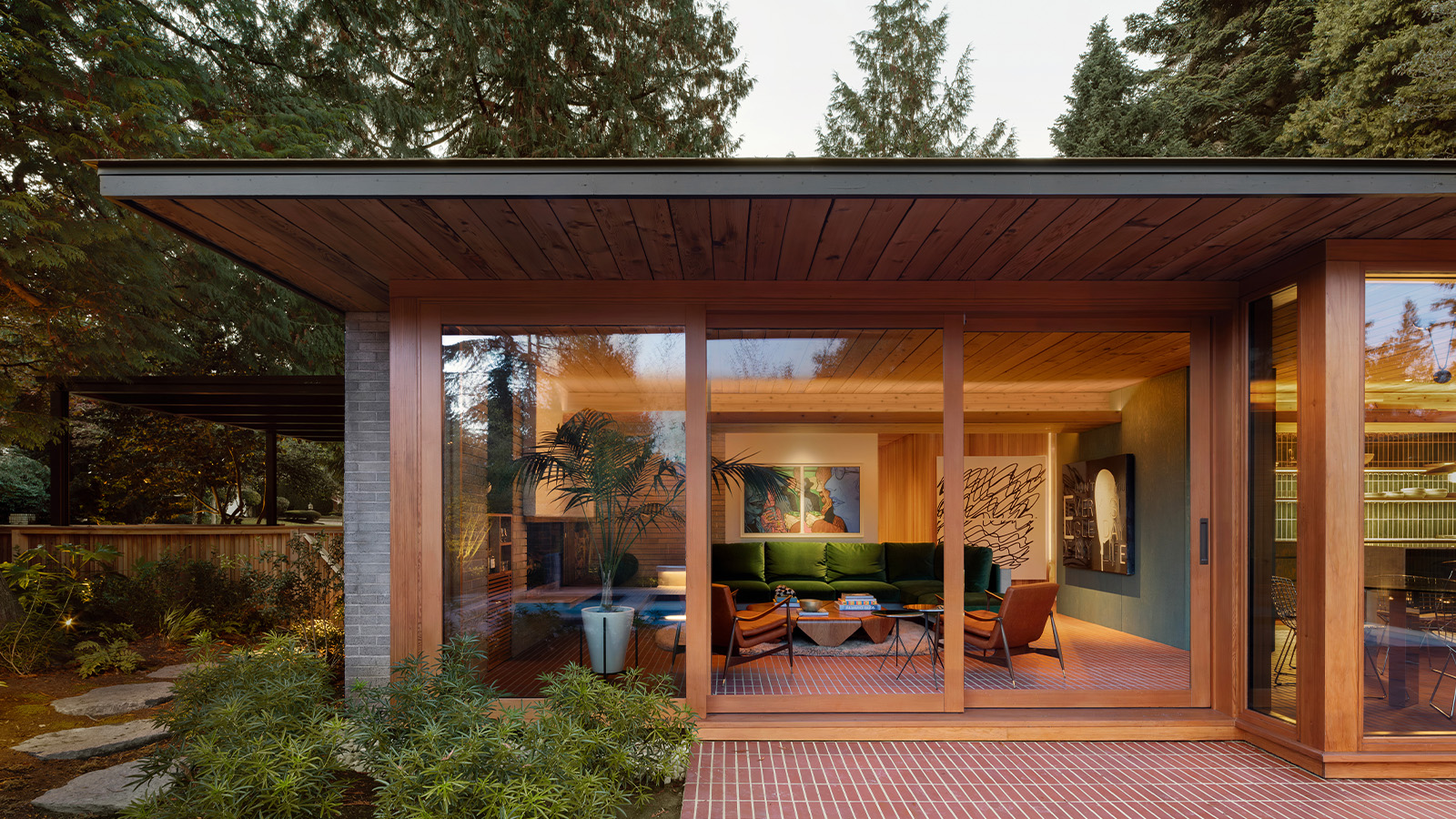 Peel back maple branches to reveal this cosy midcentury Vancouver gem
Peel back maple branches to reveal this cosy midcentury Vancouver gemOsler House, a midcentury Vancouver home, has been refreshed by Scott & Scott Architects, who wanted to pay tribute to the building's 20th-century modernist roots
-
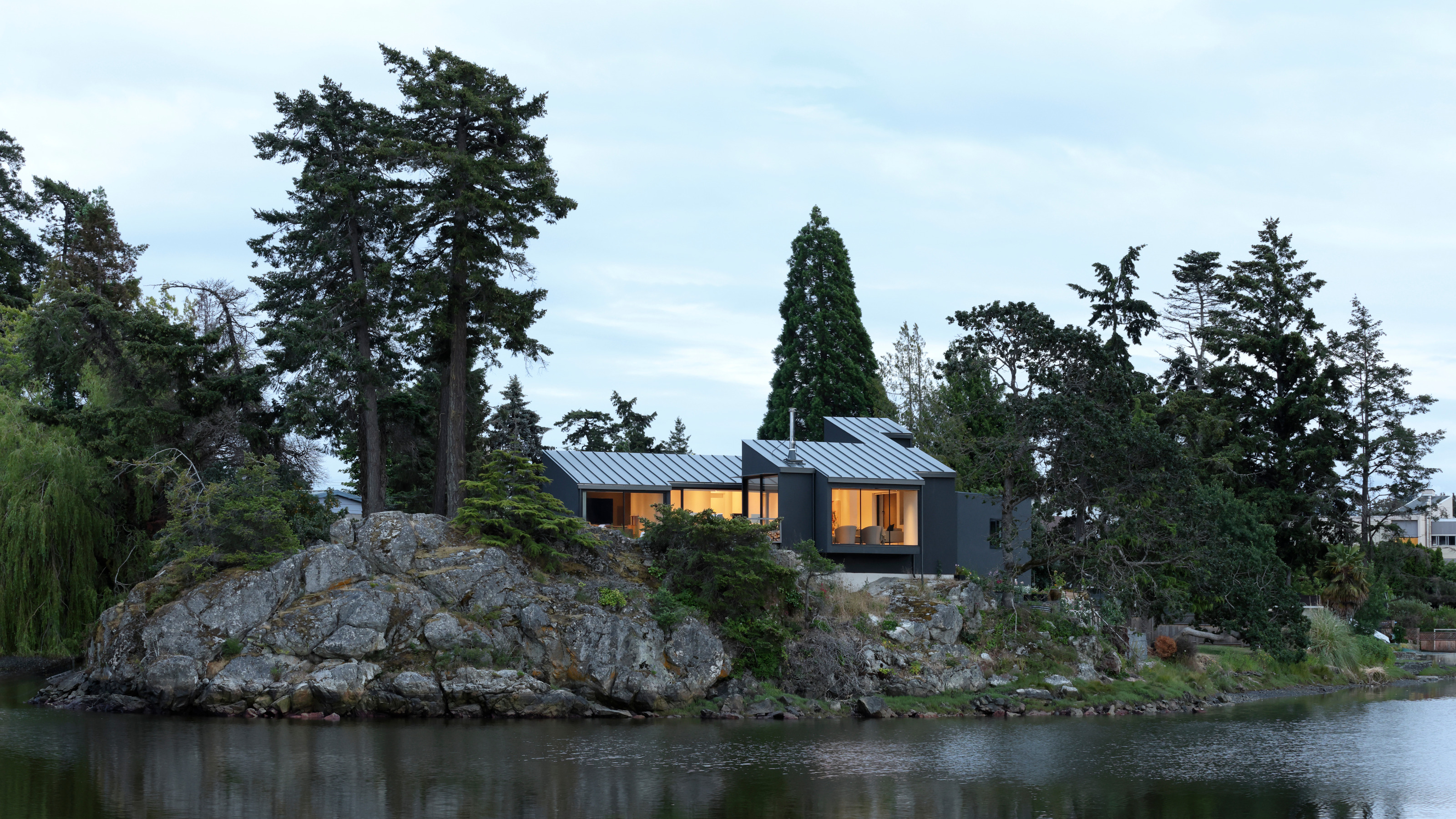 A spectacular waterside house in Canada results from a radical overhaul
A spectacular waterside house in Canada results from a radical overhaulSplyce Design’s Shoreline House occupies an idyllic site in British Columbia. Refurbished and updated, the structure has been transformed into a waterside retreat
-
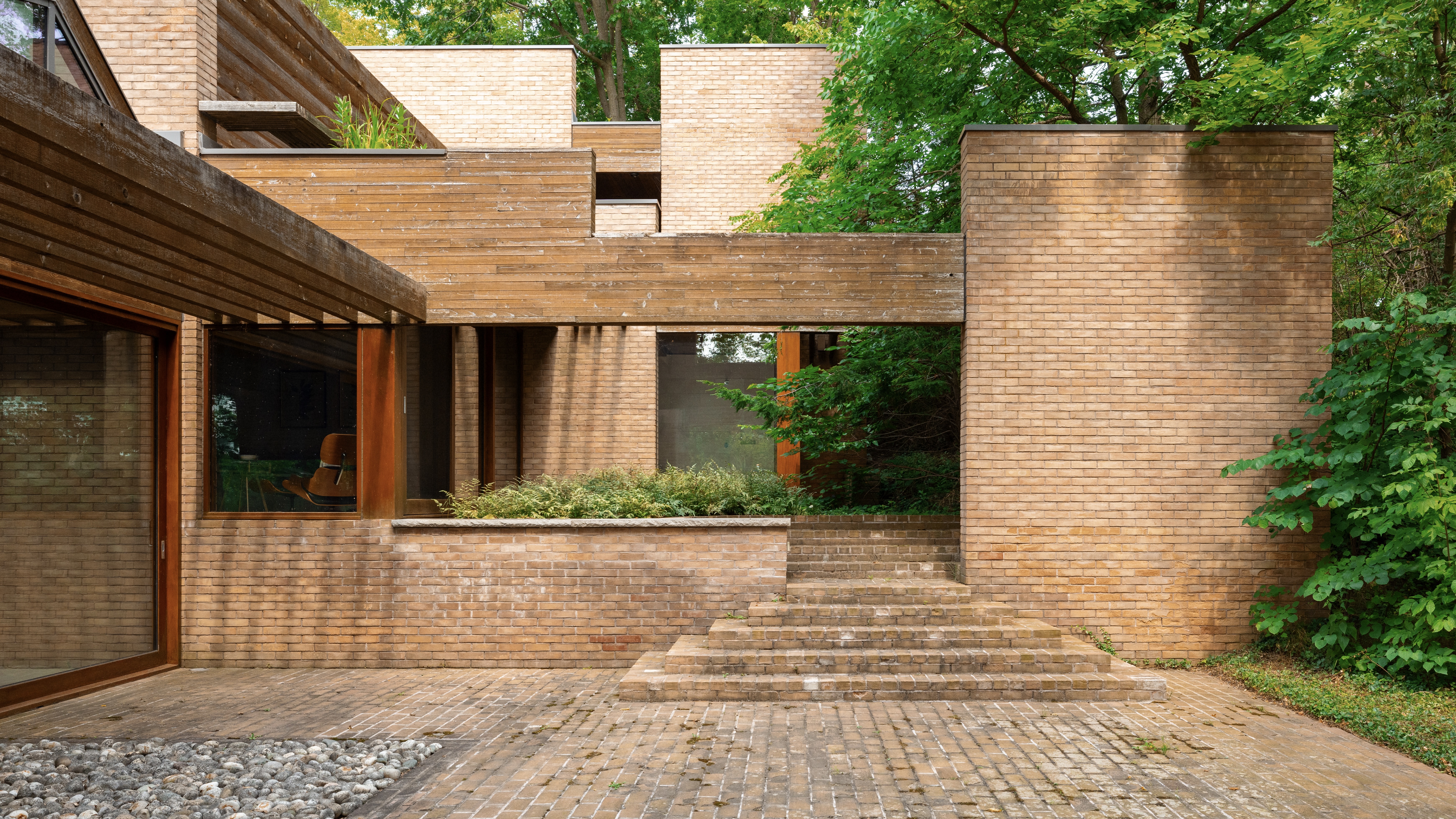 Hilborn House, one of Arthur Erickson’s few residential projects, is now on the market
Hilborn House, one of Arthur Erickson’s few residential projects, is now on the marketThe home, first sketched on an envelope at Montreal Airport, feels like a museum of modernist shapes, natural materials and indoor-outdoor living