Fab 40: Mobile Home by Hangar Design
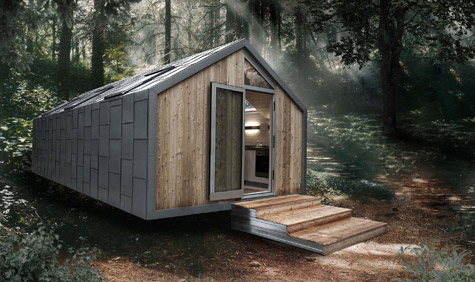
Prefab projects come and go, but we're rather taken by the Hangar Design Group's HDG Prefab concept. Eschewing the wooden shoebox aesthetic beloved by most other exponents of the off-the-shelf building, the product is available with a pitched roof, making it blend more seamlessly into the landscape surrounding your plot.
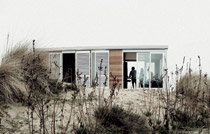
Available in four iterations – the pitched roof Joshua Tree and Welcome Home units, and the rather more caravanesque Icaro Bay and Suite Home models, together with the Kokai, a modular wooden-framed canvas covered shelter – the house stands out thanks to neat attention to detail. The prefab is just one of many projects to emerge from this multi-tasking Italian design collective, founded in 1980 by Alberto Bovo and Sandro Manete.
Wallpaper* Newsletter
Receive our daily digest of inspiration, escapism and design stories from around the world direct to your inbox.
Ellie Stathaki is the Architecture & Environment Director at Wallpaper*. She trained as an architect at the Aristotle University of Thessaloniki in Greece and studied architectural history at the Bartlett in London. Now an established journalist, she has been a member of the Wallpaper* team since 2006, visiting buildings across the globe and interviewing leading architects such as Tadao Ando and Rem Koolhaas. Ellie has also taken part in judging panels, moderated events, curated shows and contributed in books, such as The Contemporary House (Thames & Hudson, 2018), Glenn Sestig Architecture Diary (2020) and House London (2022).
-
 What not to miss at Frieze New York 2025
What not to miss at Frieze New York 2025Frieze New York 2025 runs 7-11 May, showcasing over 65 galleries from more than 25 countries; from $250 plates by leading artists to quirky performances, here’s what not to miss
-
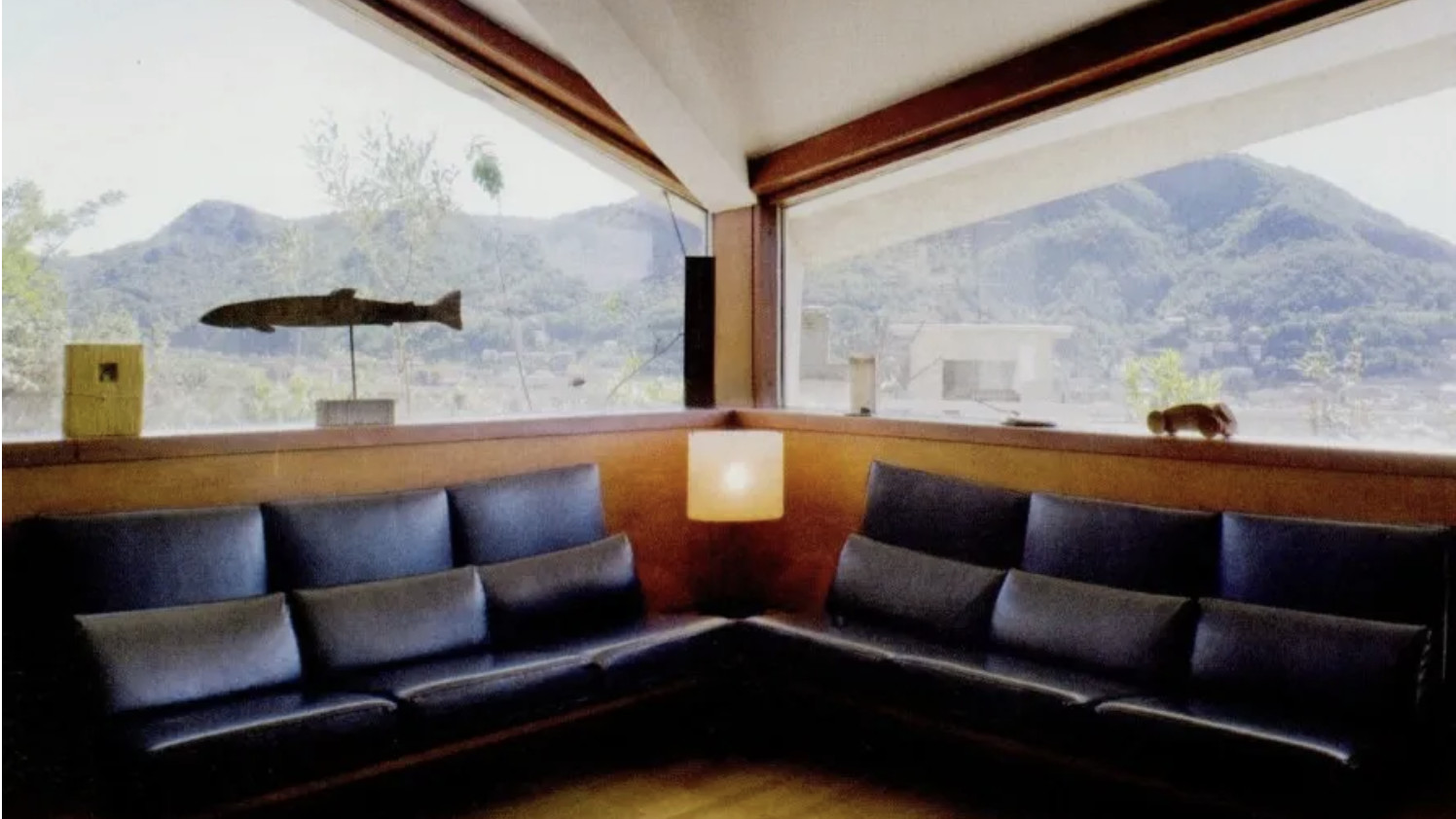 Discover architect Ico Parisi’s modernist sanctuaries on the banks of Lake Como
Discover architect Ico Parisi’s modernist sanctuaries on the banks of Lake ComoA string of sculptural sanctuaries by architect Ico Parisi on the banks of Lake Como helped cement the area as the heartland of Italian modernism; we explore his work in an article from the Wallpaper* archives
-
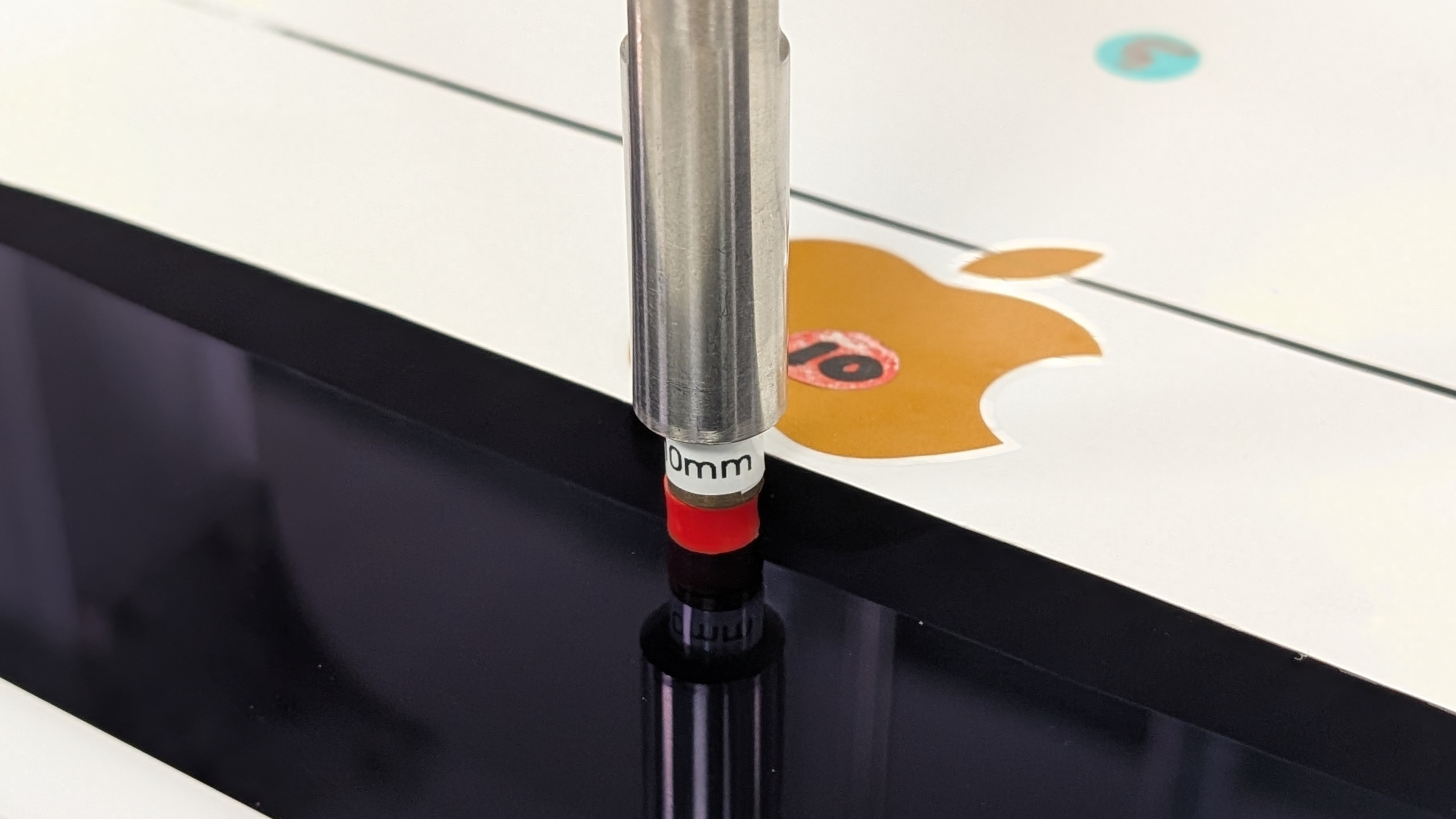 Under pressure: Apple applies skill, science and true grit to get the most out of its electronics
Under pressure: Apple applies skill, science and true grit to get the most out of its electronicsApple’s Cork HQ is home to a sophisticated R&D lab. Wallpaper* took a tour behind the scenes to see how longevity is baked in to new products
-
 Book: ‘Design Talks: Contemporary Creatives on Architecture and Design’ by Massimo de Conti
Book: ‘Design Talks: Contemporary Creatives on Architecture and Design’ by Massimo de Conti -
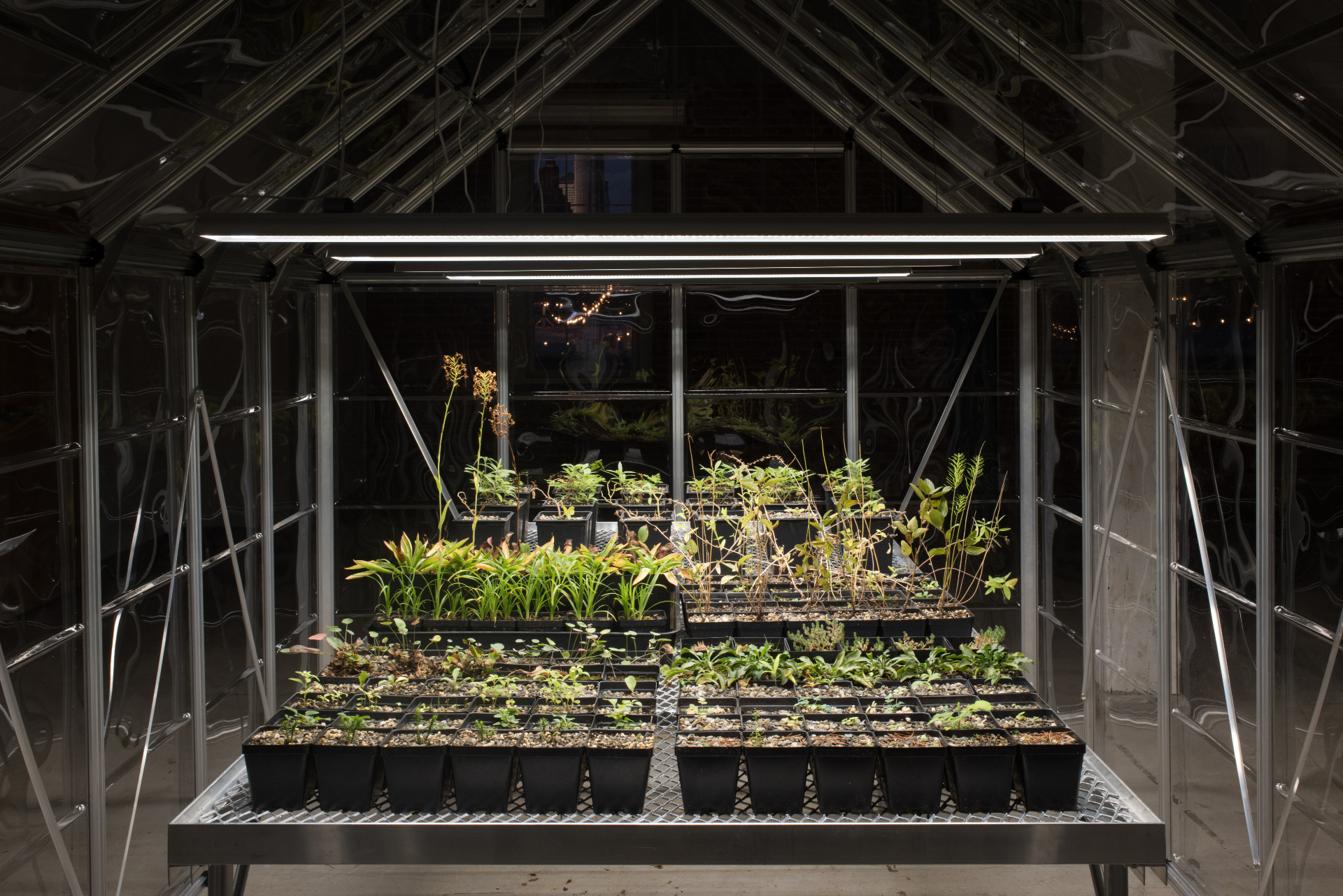 New York conference celebrates depth and diversity in architecture practice today
New York conference celebrates depth and diversity in architecture practice todayThe World Around, Beatrice Galilee's day-long conference in New York, brought together future projects, inter-discplinary discussion and issues around gender bias, through an exciting array of international participants
-
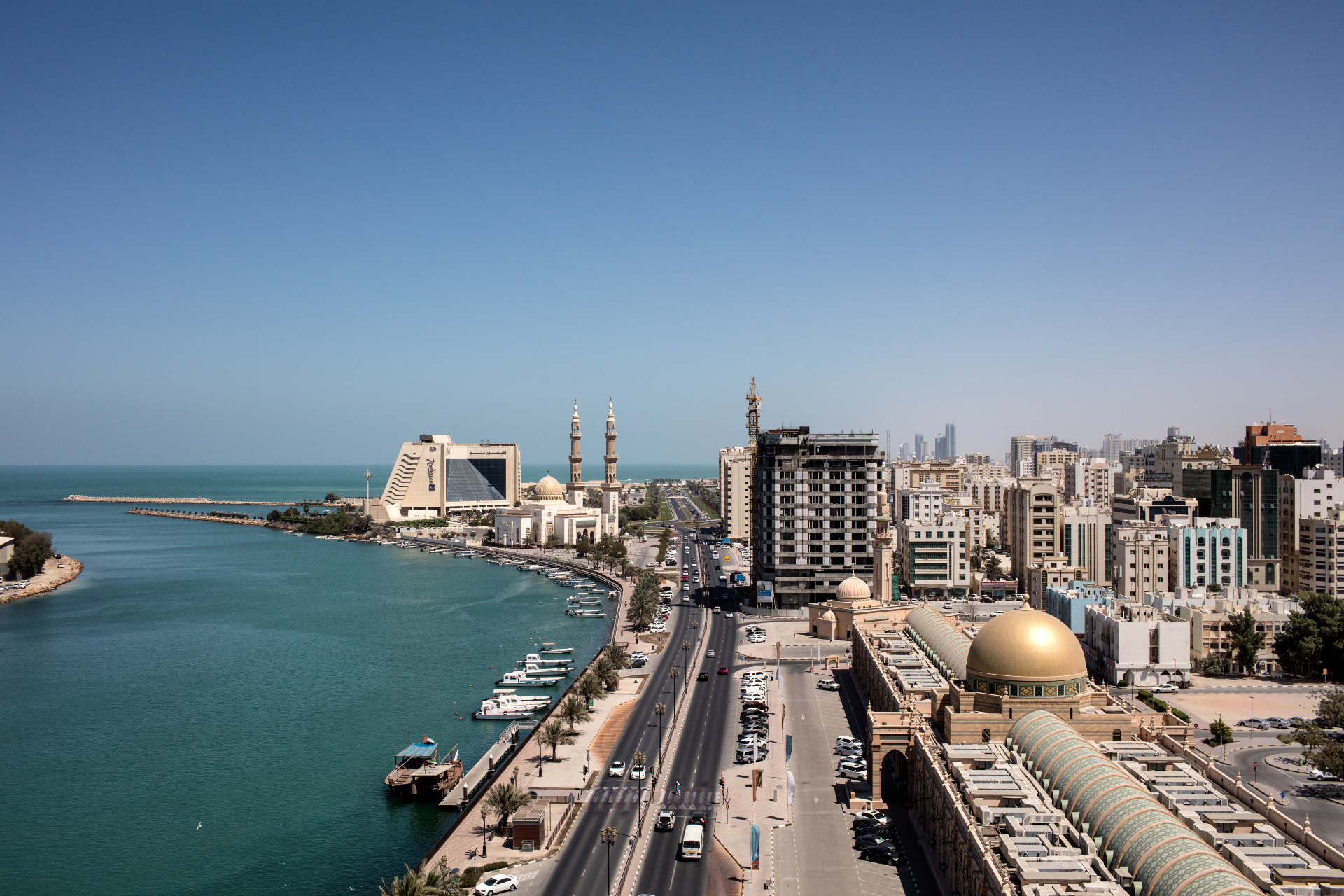 The Sharjah Architecture Triennial inspects the future of urbanism
The Sharjah Architecture Triennial inspects the future of urbanismThe inaugural Sharjah Architectural Triennial, curated by Adrian Lahoud, is built around the subject ‘Rights of Future Generations’ and investigates decision making and rethinking fundamental questions about architecture in the UAE region and beyond
-
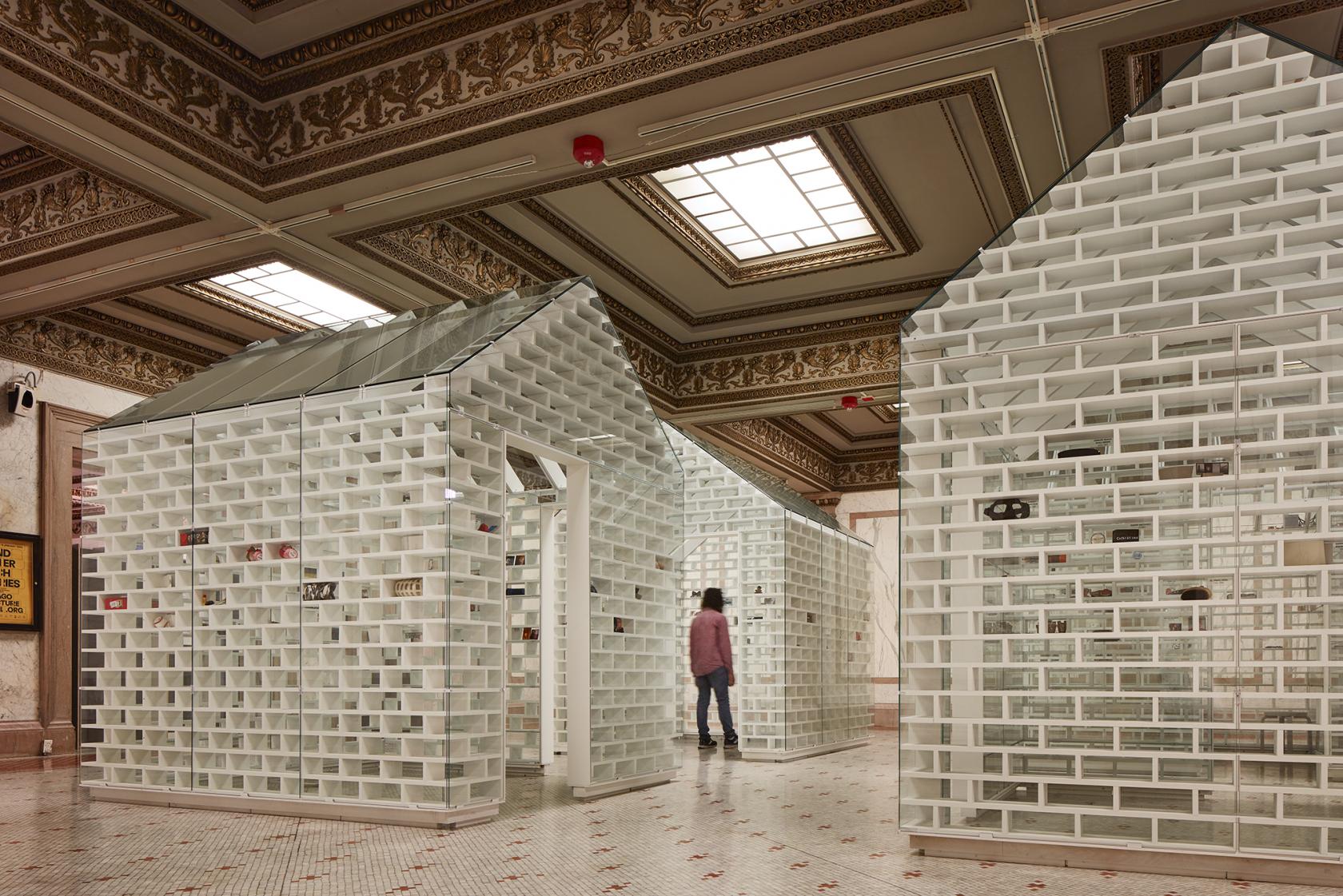 Beyond buildings: the expanded vision of the 2019 Chicago Architecture Biennial
Beyond buildings: the expanded vision of the 2019 Chicago Architecture Biennial -
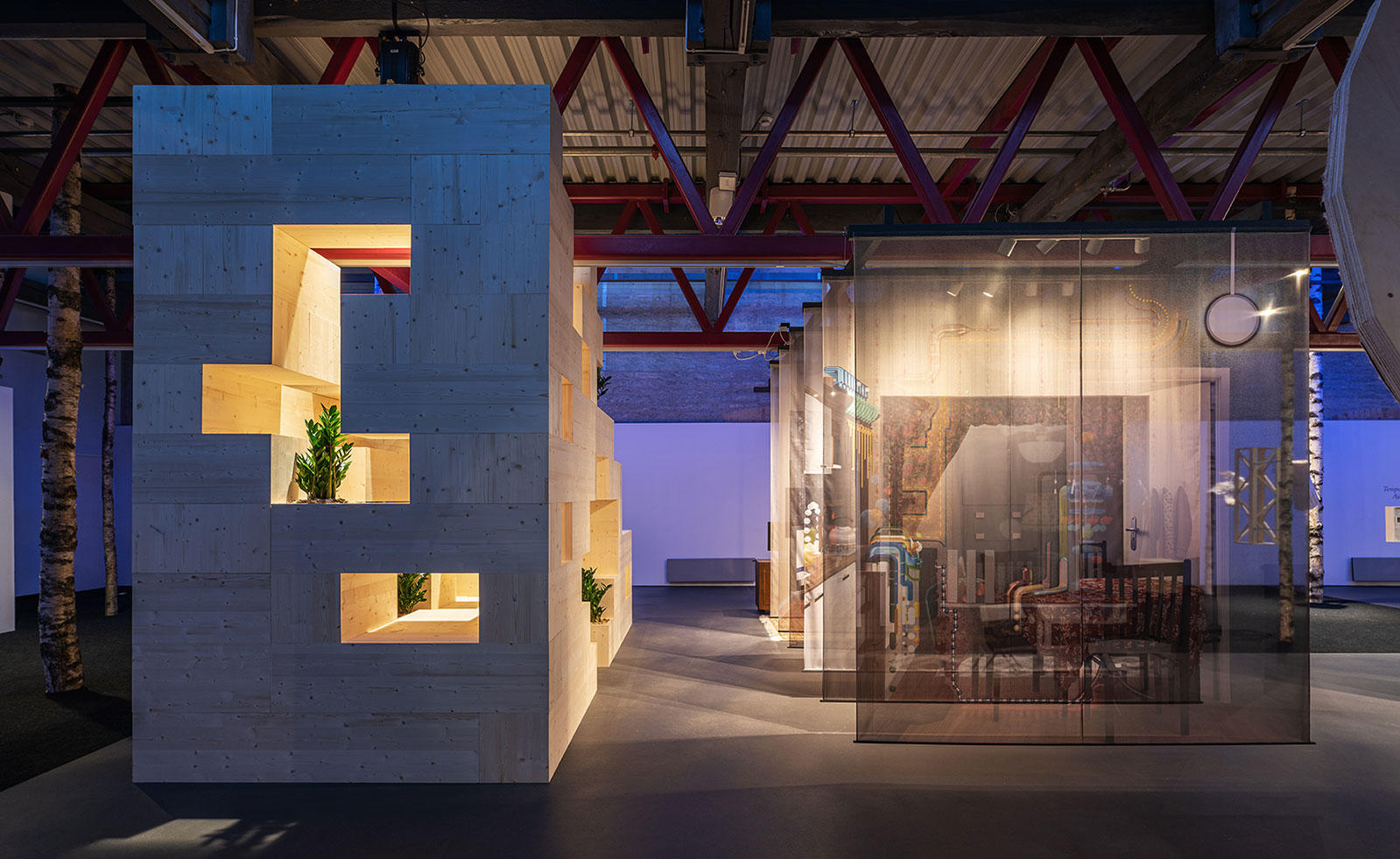 Tallinn Architecture Biennale explores why beauty matters
Tallinn Architecture Biennale explores why beauty mattersHow relevant is beauty to human life, health and knowledge? Asks Dr Yael Reisner, curator of the 8th Tallinn Architecture Biennale
-
 Indiana’s Exhibit Columbus festival promises to celebrate women in architecture
Indiana’s Exhibit Columbus festival promises to celebrate women in architecture -
Renzo Piano Building Workshop retrospective to open at London's Royal Academy of Arts
-
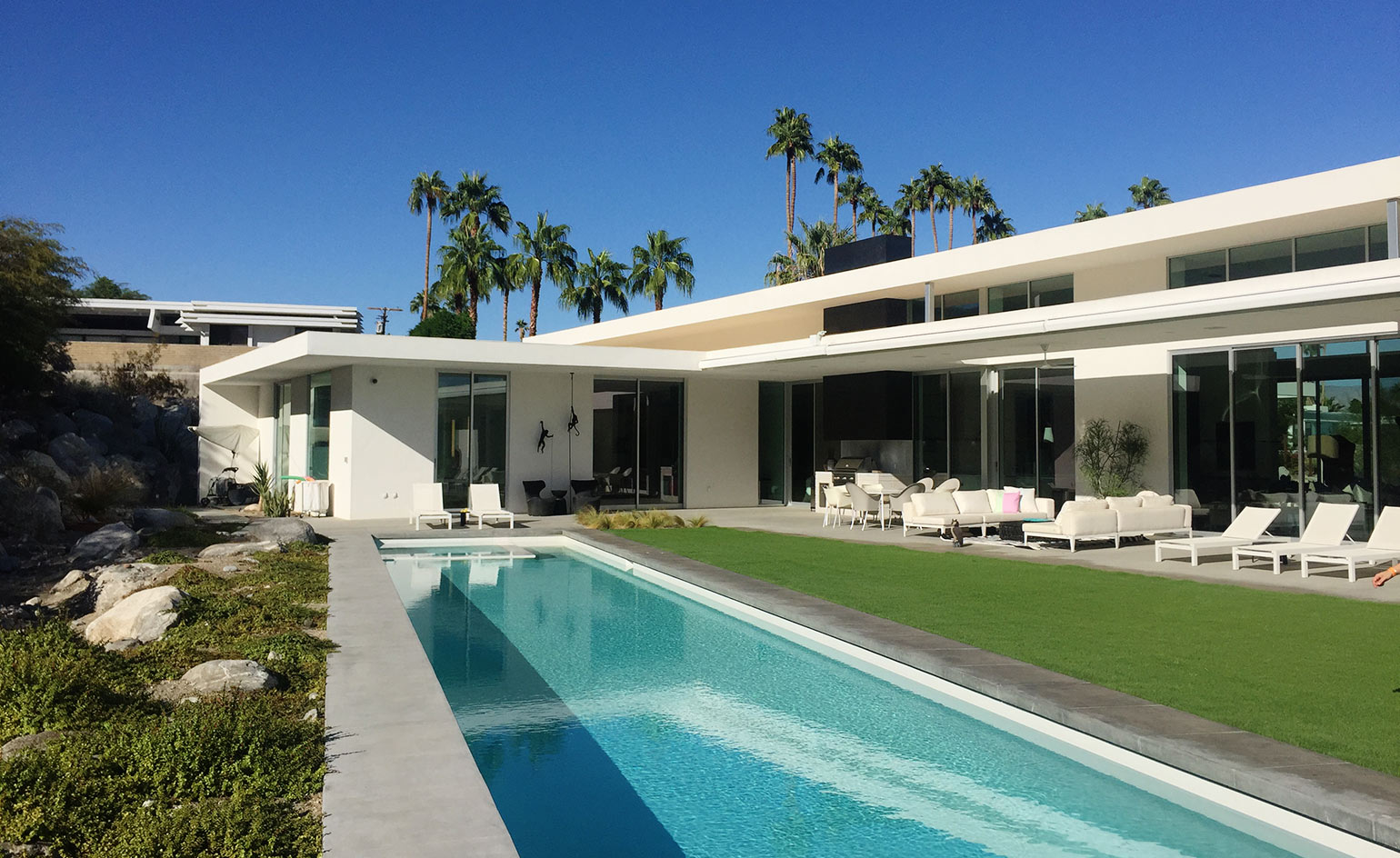 Palm Springs Modernism Week 2018 preview
Palm Springs Modernism Week 2018 previewPalm Springs Modernism Week, which runs from 15–25 February 2018, has announced its 11-day programme of mid-century modern architecture, interiors, culture, parties and plenty of opportunities to knock back a martini. Explore what this microcosm of mid-century modernism has to offer in its most exciting week of the year, below.