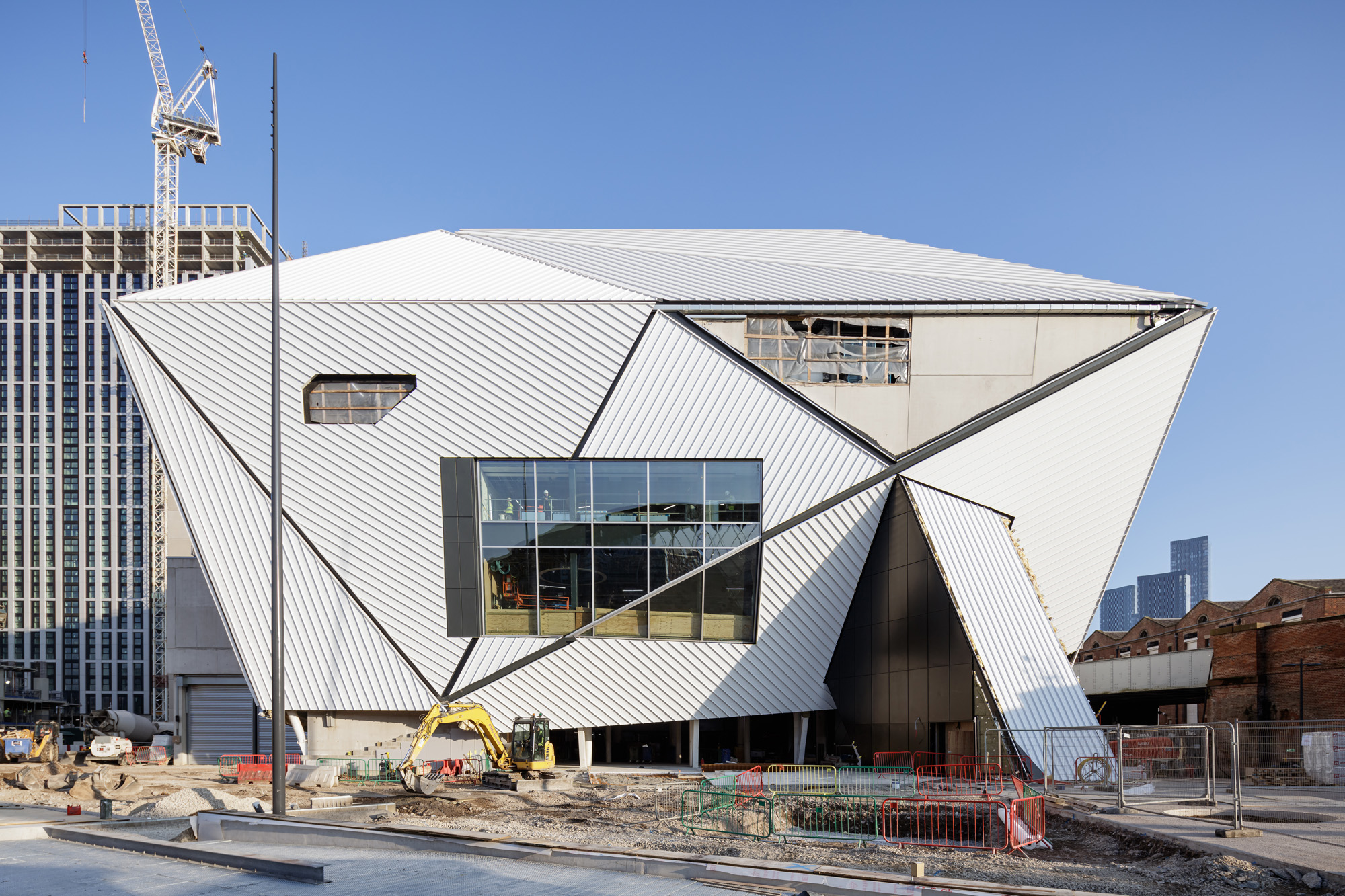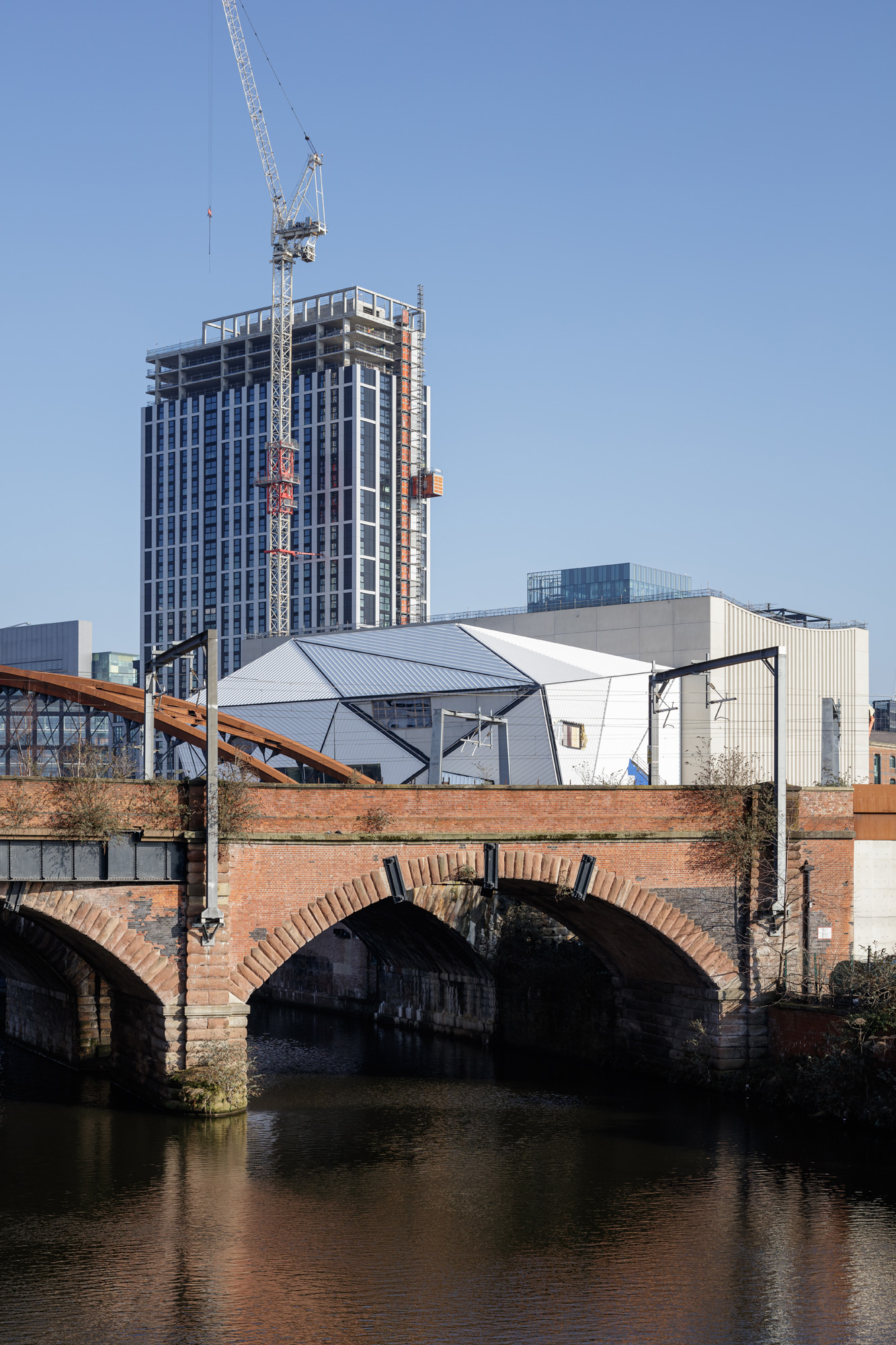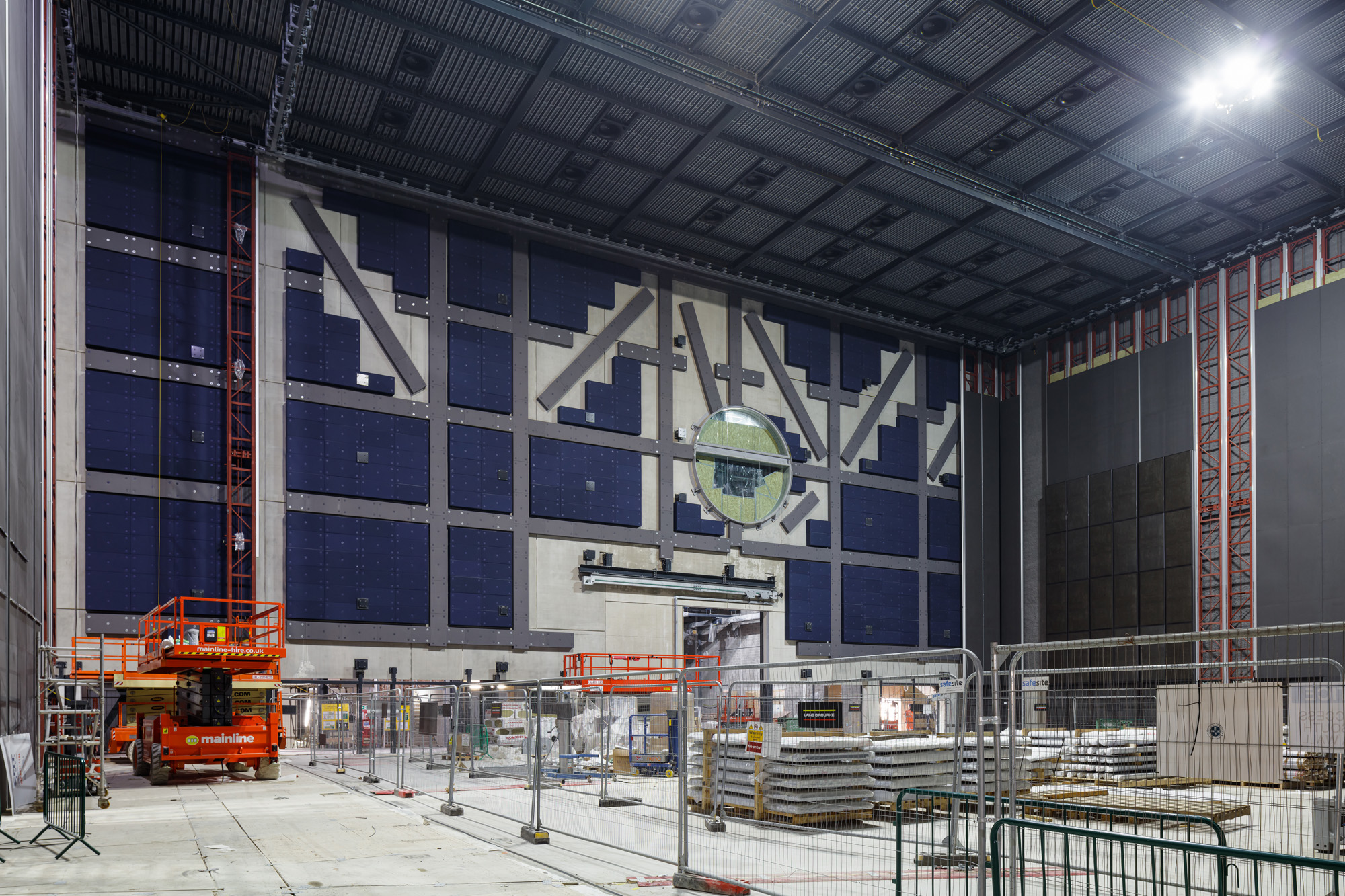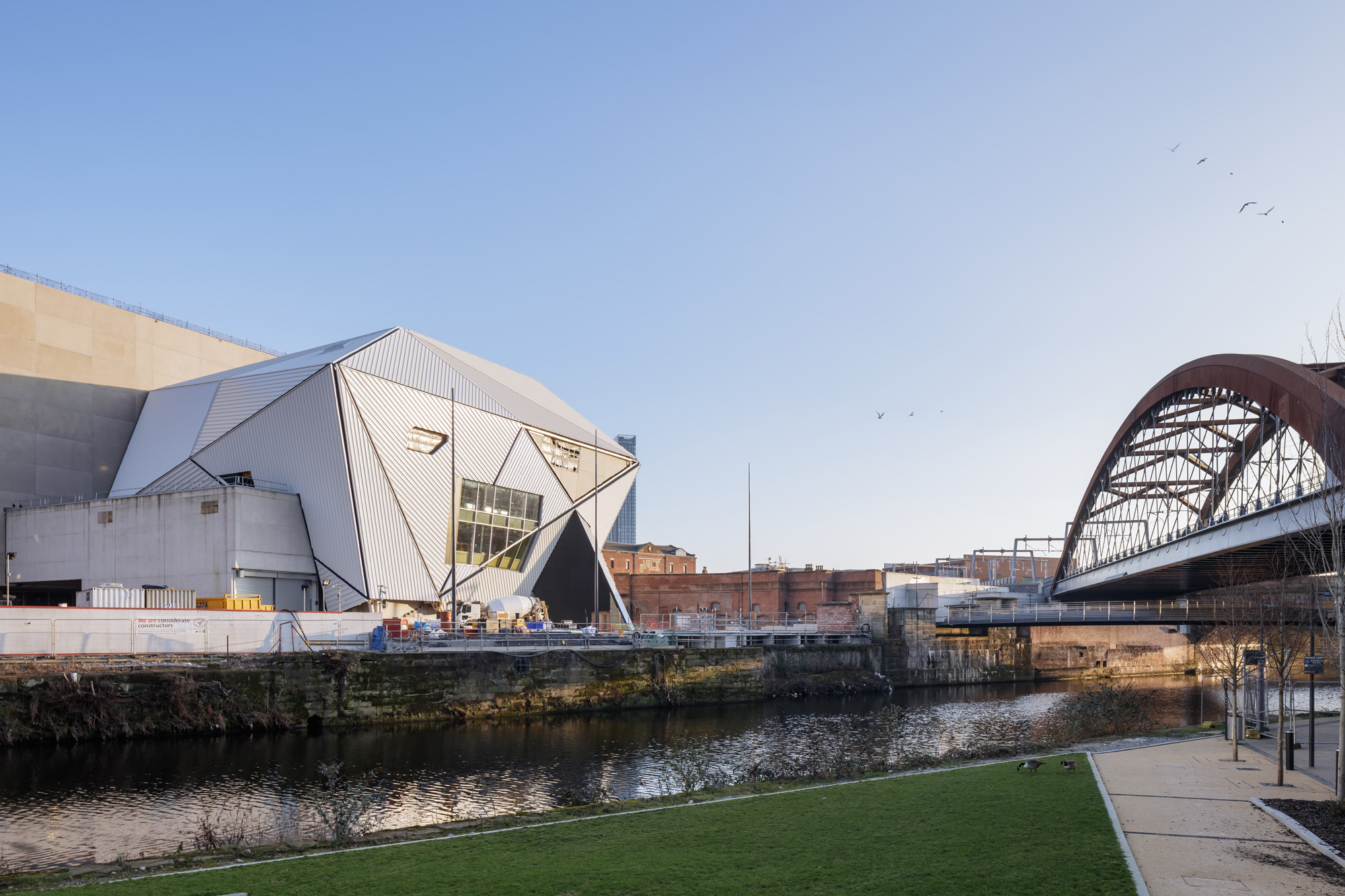Factory International by OMA is set to be a moveable feast
Factory International by OMA is a Manchester cultural centre designed to break barriers between audience and performer

One thing is certain; when Factory International opens in Manchester this coming autumn, it will be like nothing the art world has seen before. OMA is adept at creating architecture that challenges and surprises, especially in the field of performance. Ellen van Loon, the OMA partner in charge of the project, was also behind the practice’s seminal Casa da Música in Porto (2005), while the studio’s more recent Taipei Performing Arts Center (2022) is nothing if not unconventional, all bold shapes and embracing public, community life.
The same can be said for Factory International, which sees a soft opening this June, allowing its first guests in to enjoy a series of events during the Manchester International Festival’s (MIF) 2023 edition - while continuing to finesse construction work towards a full, official opening in October.

Factory International aims to break barriers
What makes it special? It aims to break the barriers, quite literally, between audience and the performers; the front and back of stage. ‘The most important thing for me is that this is a building for the next generation, a building that gives people a place to try new things, not to conform to what you should do – a testing ground, an incubator,’ Van Loon says.
‘The challenge with this project was that it was anything but a traditional theatre. We were discussing the shape of a new era for theatre; a building that doesn’t have a front of house or back of house distinction – every space needed to be used for everything.’

Factory International: led by openness and adaptability
This indeed encapsulates the spirit of Factory International. The fairly raw structure was purposely conceived to be malleable. It draws inspiration from warehouses, both in the sense of a space that can hold whatever you need it to, but also it terms of its neighbourhood’s heritage, as it translates the area’s spirit of place for the 21st century – it is situated in a part of town by the River Irwell that may now be changing, but was not too long ago full of industrial buildings, ‘surrounded by civil engineering,’ Van Loon explains.
Inside, this corresponds to extreme openness and adaptability. The backstage connects to the performance hall through a large round window. This symbolises van Loon’s attempt to provide artists with contemporary, liveable spaces to rest and prepare between shows. Dressing areas are typically dark, simple places but these are not only purpose-designed but feature ample natural light and a direct connection to the stage.

Around the stage, equipment is visible everywhere, even the bits the public normally doesn’t see. ‘Of course we had to make sure that it’s all safe, but also that everything remains open and transparent,’ says Van Loon. Unsurprisingly, this makes a building very flexible - the antithesis of the typical example of a theatre where everything is fixed and all the technical elements are hidden away. ‘You can build the fly tower wherever you want, the large grid enables you to hoist and rig in any position you want. There is fixed seating on the balcony, but everything else is movable.’
Wallpaper* Newsletter
Receive our daily digest of inspiration, escapism and design stories from around the world direct to your inbox.
As a result, the architectural context has led to interesting discussions with artists. ‘Artists are surprised, and sometimes bemused by [the building],’ Van Loon smiles. ‘I wanted to create something that takes them out of their comfort zone.’ There is true dialogue between building and users here, as both the building can change to fit a performance’s needs, but the artists also respond to the building in unexpected ways. OMA worked closely with MIF and its artistic director and chief executive John McGrath to fine-tune every element, from its clever purpose-built truck lift to bring in large elements, and its movable acoustic wall that can divide up the main hall into two, to its 1600-seat auditorium that can accommodate anything from ballet, theatre, music to cross-art performances.
‘We love to work on performance buildings. Every time we dream further!’ concludes Van Loon. ‘That is the joy of reinventing the performance building.’
Ellie Stathaki is the Architecture & Environment Director at Wallpaper*. She trained as an architect at the Aristotle University of Thessaloniki in Greece and studied architectural history at the Bartlett in London. Now an established journalist, she has been a member of the Wallpaper* team since 2006, visiting buildings across the globe and interviewing leading architects such as Tadao Ando and Rem Koolhaas. Ellie has also taken part in judging panels, moderated events, curated shows and contributed in books, such as The Contemporary House (Thames & Hudson, 2018), Glenn Sestig Architecture Diary (2020) and House London (2022).
-
 This new Vondom outdoor furniture is a breath of fresh air
This new Vondom outdoor furniture is a breath of fresh airDesigned by architect Jean-Marie Massaud, the ‘Pasadena’ collection takes elegance and comfort outdoors
By Simon Mills
-
 Eight designers to know from Rossana Orlandi Gallery’s Milan Design Week 2025 exhibition
Eight designers to know from Rossana Orlandi Gallery’s Milan Design Week 2025 exhibitionWallpaper’s highlights from the mega-exhibition at Rossana Orlandi Gallery include some of the most compelling names in design today
By Anna Solomon
-
 Nikos Koulis brings a cool wearability to high jewellery
Nikos Koulis brings a cool wearability to high jewelleryNikos Koulis experiments with unusual diamond cuts and modern materials in a new collection, ‘Wish’
By Hannah Silver
-
 An octogenarian’s north London home is bold with utilitarian authenticity
An octogenarian’s north London home is bold with utilitarian authenticityWoodbury residence is a north London home by Of Architecture, inspired by 20th-century design and rooted in functionality
By Tianna Williams
-
 What is DeafSpace and how can it enhance architecture for everyone?
What is DeafSpace and how can it enhance architecture for everyone?DeafSpace learnings can help create profoundly sense-centric architecture; why shouldn't groundbreaking designs also be inclusive?
By Teshome Douglas-Campbell
-
 The dream of the flat-pack home continues with this elegant modular cabin design from Koto
The dream of the flat-pack home continues with this elegant modular cabin design from KotoThe Niwa modular cabin series by UK-based Koto architects offers a range of elegant retreats, designed for easy installation and a variety of uses
By Jonathan Bell
-
 Are Derwent London's new lounges the future of workspace?
Are Derwent London's new lounges the future of workspace?Property developer Derwent London’s new lounges – created for tenants of its offices – work harder to promote community and connection for their users
By Emily Wright
-
 Showing off its gargoyles and curves, The Gradel Quadrangles opens in Oxford
Showing off its gargoyles and curves, The Gradel Quadrangles opens in OxfordThe Gradel Quadrangles, designed by David Kohn Architects, brings a touch of playfulness to Oxford through a modern interpretation of historical architecture
By Shawn Adams
-
 A Norfolk bungalow has been transformed through a deft sculptural remodelling
A Norfolk bungalow has been transformed through a deft sculptural remodellingNorth Sea East Wood is the radical overhaul of a Norfolk bungalow, designed to open up the property to sea and garden views
By Jonathan Bell
-
 A new concrete extension opens up this Stoke Newington house to its garden
A new concrete extension opens up this Stoke Newington house to its gardenArchitects Bindloss Dawes' concrete extension has brought a considered material palette to this elegant Victorian family house
By Jonathan Bell
-
 A former garage is transformed into a compact but multifunctional space
A former garage is transformed into a compact but multifunctional spaceA multifunctional, compact house by Francesco Pierazzi is created through a unique spatial arrangement in the heart of the Surrey countryside
By Jonathan Bell