Historic Umgebindehaus converted into design HQ in Germany
Leipzig-based architects Atelier ST reimagine a historic 18th-century Upper Lusatia structure, as the company headquarters for German kitchen and furniture manufacturer Möbel Starke
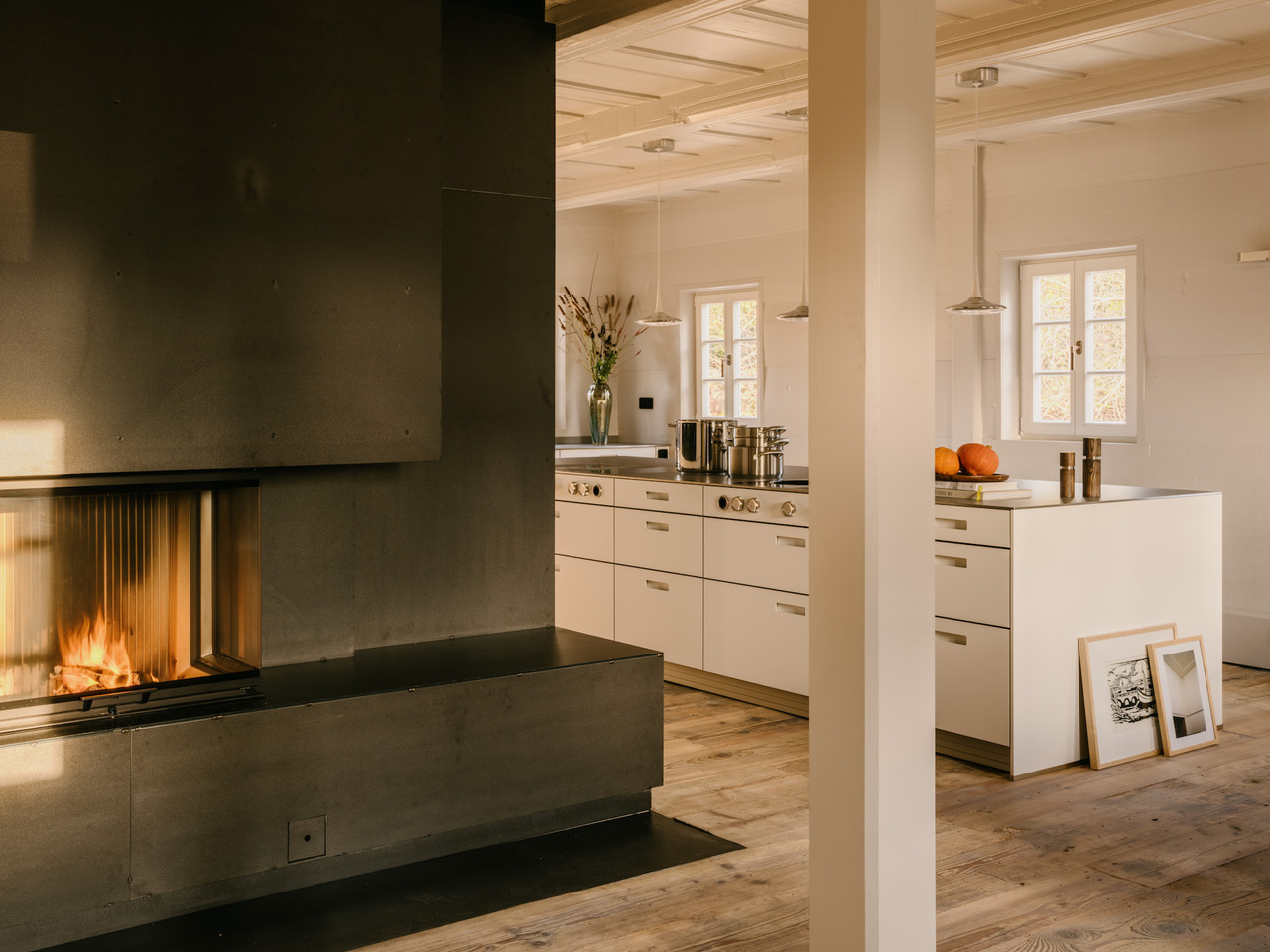
Robert Rieger - Photography
In a sensitive restoration of a historic 18th-century Upper Lusatia structure, the Faktorenhaus Schönbach has been given a thorough overhaul and repurposed as a company headquarters, retaining many of its key characteristics in its new office architecture. The work of Leipzig-based architecture practice Atelier ST, the renovation retains the splendour of the half-timbered structure, exposing it wherever possible, while also weaving in contemporary elements, including materials, lighting and fixtures.
Characteristics of an Umgebindehaus
The traditional Upper Lusatia Umgebindehaus is characterised by its mix of timber-framing and stone methods of construction. It is common in the region running from Silesia through Upper Lusatia and North Bohemia and into Saxon Switzerland.
In this example, the original building was completed in 1785 as a multifunctional space that would have housed craftspeople, small-scale manufacturing and even accommodation. This building type is typical of the Upper Lusatia region, with a timber-clad façade above a rendered ground floor, and a steep tiled roof, with signature shallow arched dormer windows, and plenty of space for living and working.
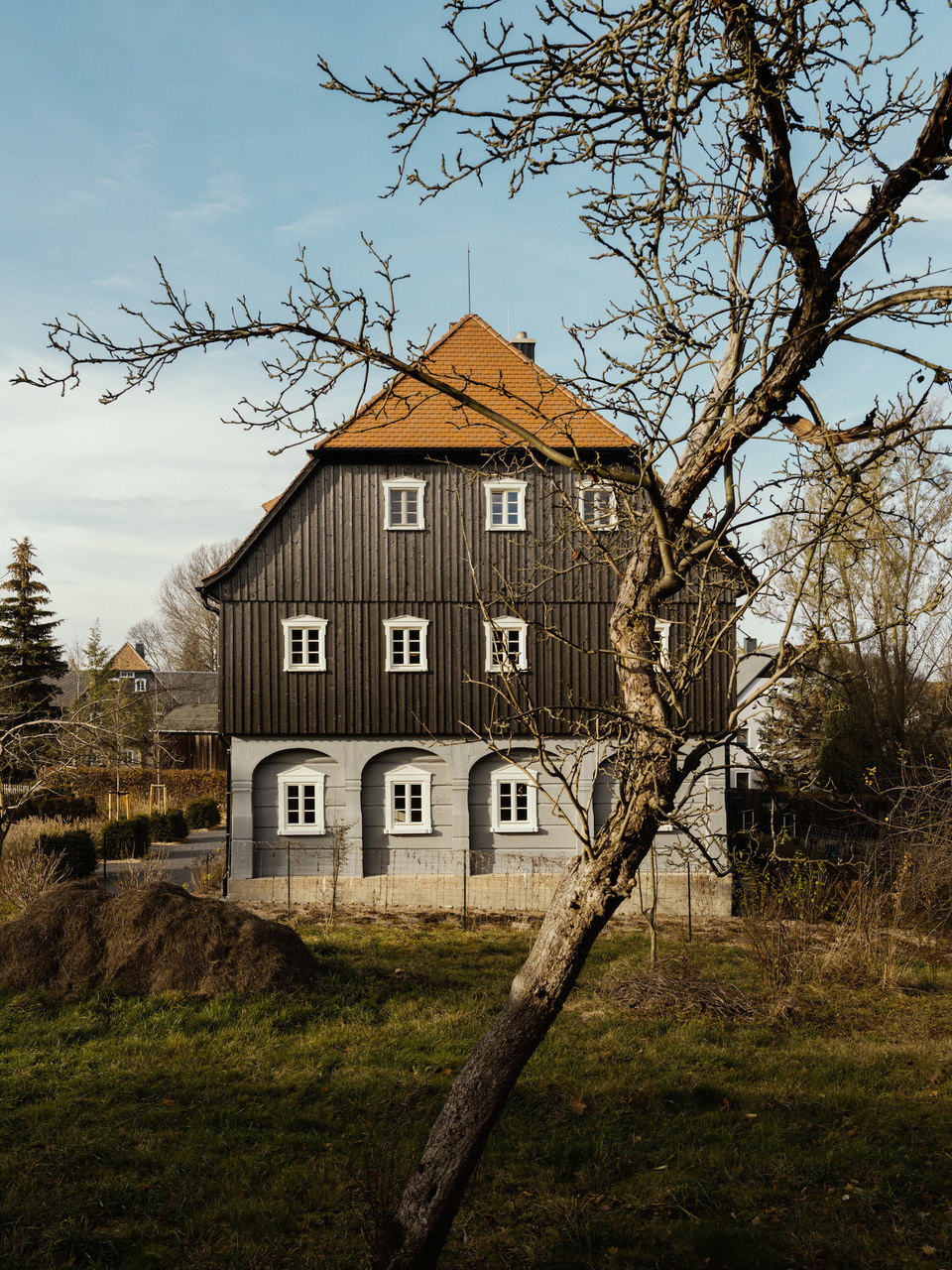
A sensitive restoration
The client, German kitchen and furniture manufacturers Möbel Starke, spent two years converting this former historic factory into its administrative HQ, which opened at the tail-end of last year.
The restoration involved stripping the interior back to the bare shell and replacing worn and damaged brick, stone and wooden structural elements, all the way from the vaulted basements to the soaring double-height roof space. The client furnished much of the interior from its own product ranges, pairing custom pieces with vintage and reclaimed chairs.
The ground floor contains a communal eating space, with a new kitchen and a modern fireplace, while meeting rooms and small offices are cleverly woven into the timber trusses on the floors above. These timbers are newly painted white, and the top two floors are flooded with light from the restored dormers.
The listed building has been given a new lease of life, one that honours the sophistication of its original construction while also staying true to the multifunctional ethos of the elegant Umgebindehaus, a typology found throughout Upper Lusatia.
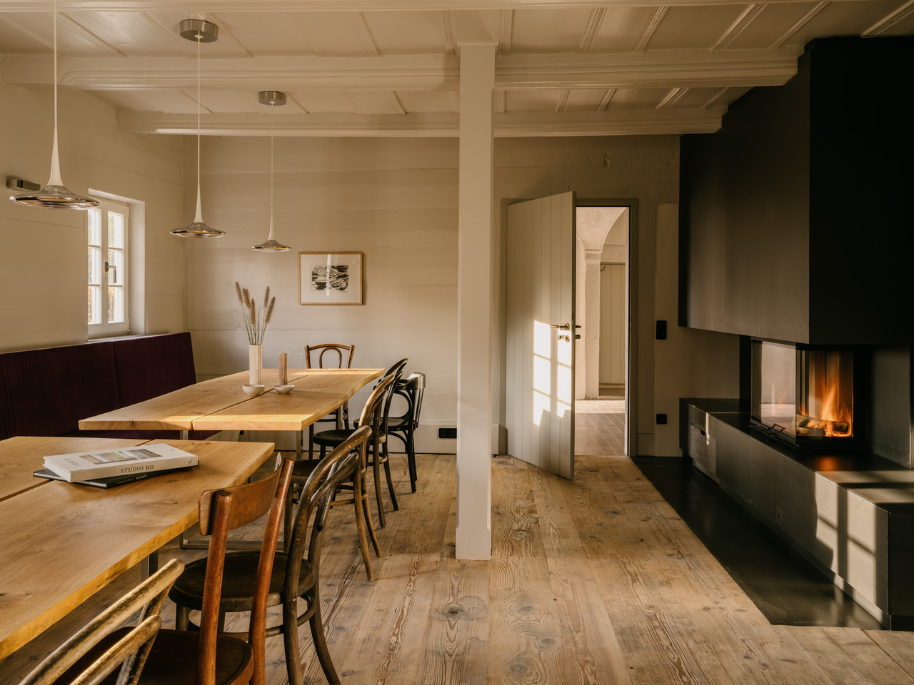
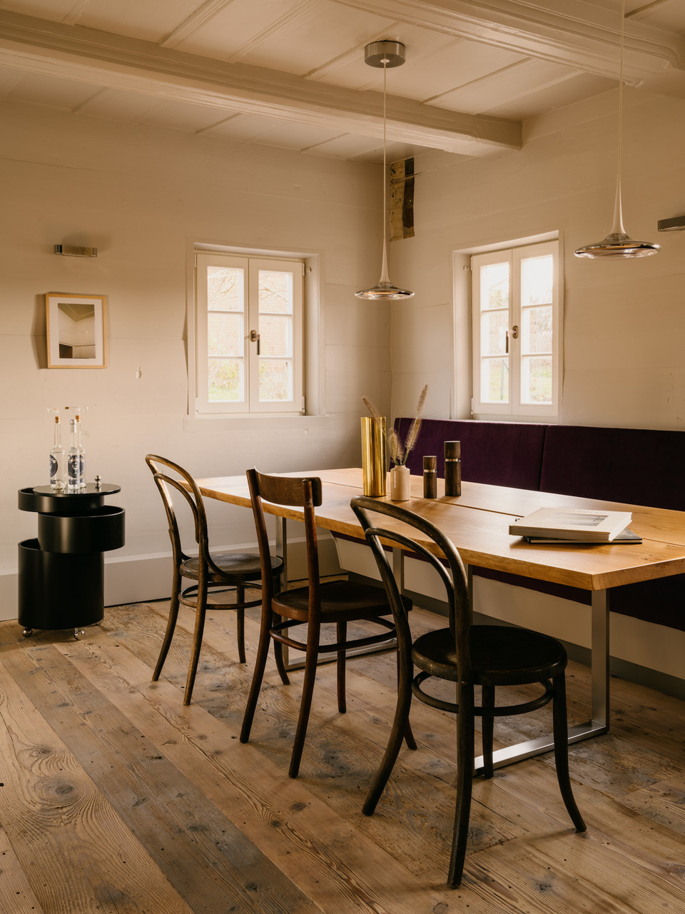
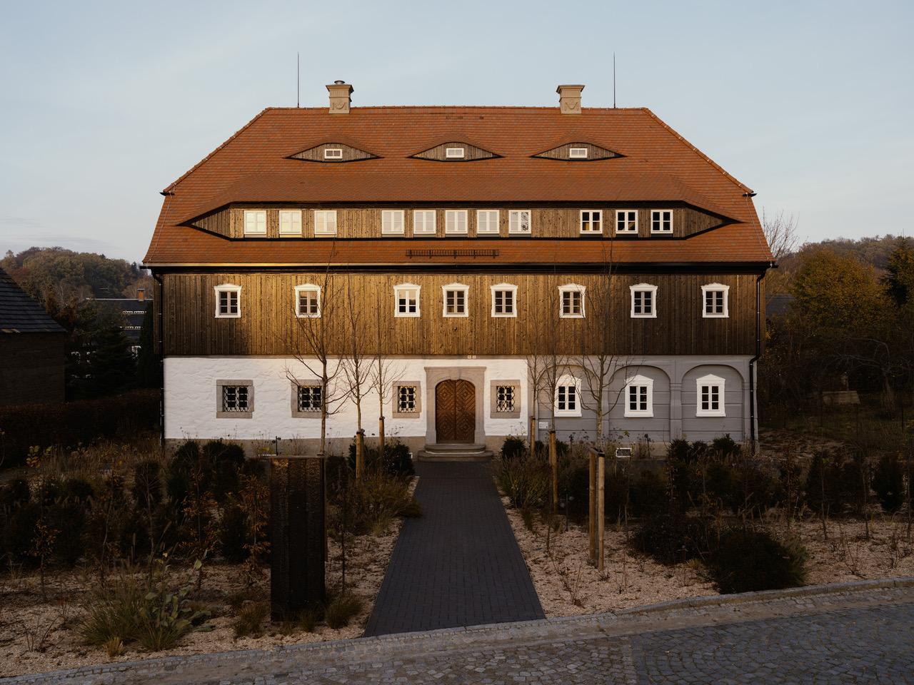
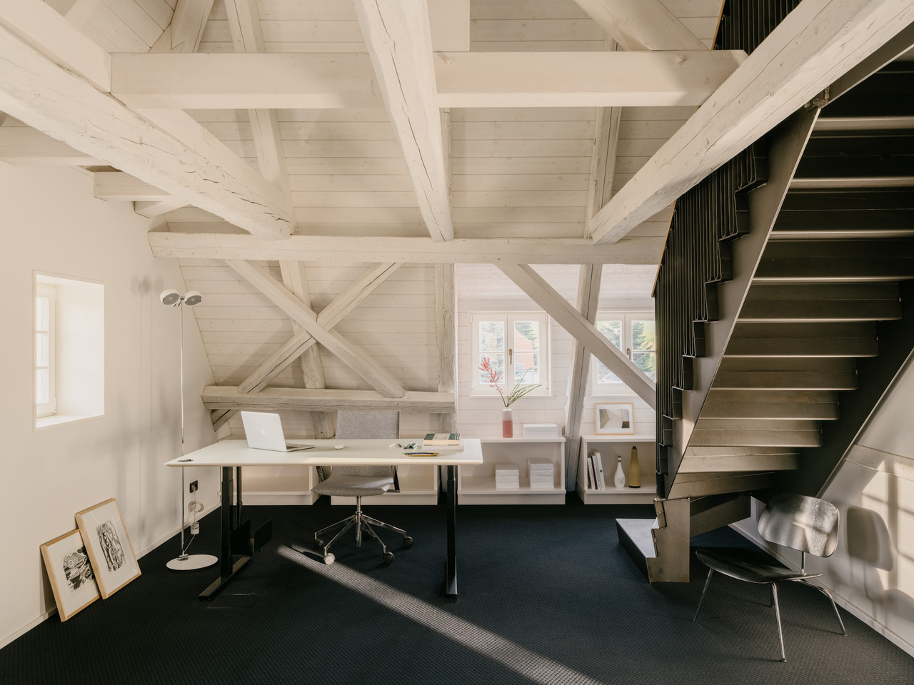
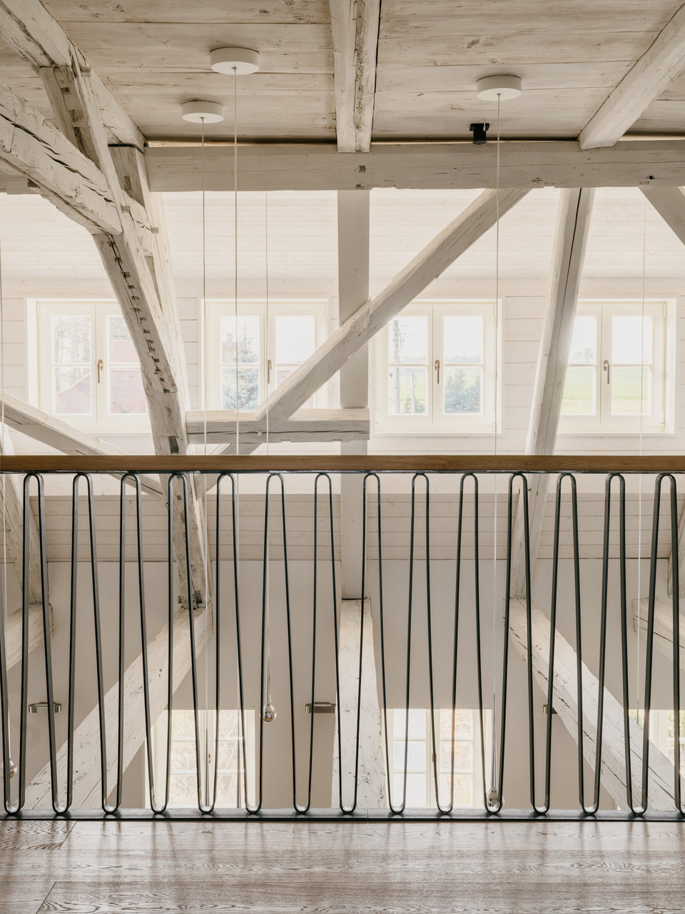
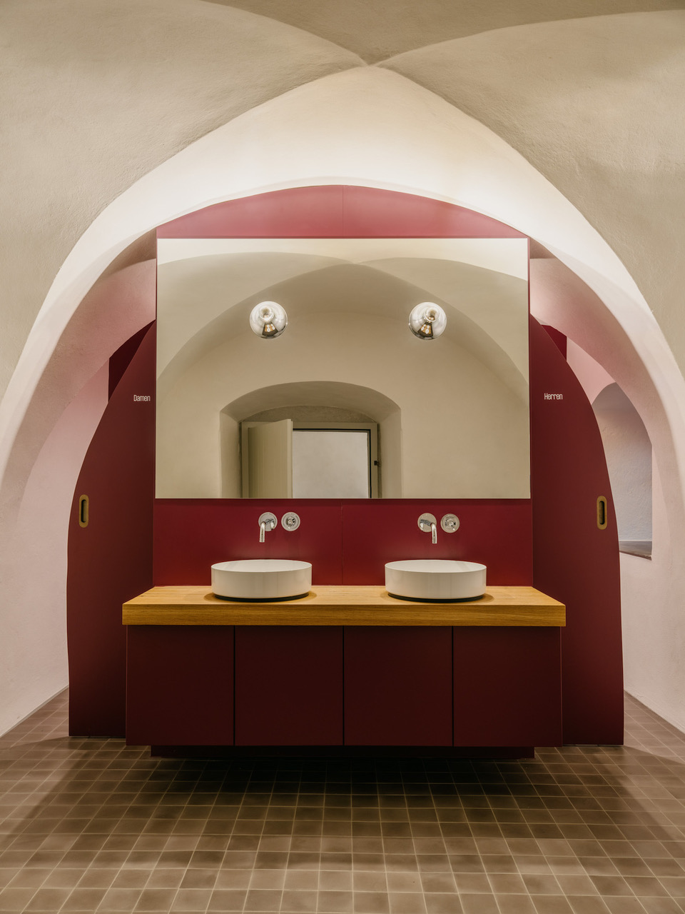
INFORMATION
Wallpaper* Newsletter
Receive our daily digest of inspiration, escapism and design stories from around the world direct to your inbox.
Jonathan Bell has written for Wallpaper* magazine since 1999, covering everything from architecture and transport design to books, tech and graphic design. He is now the magazine’s Transport and Technology Editor. Jonathan has written and edited 15 books, including Concept Car Design, 21st Century House, and The New Modern House. He is also the host of Wallpaper’s first podcast.
- Robert Rieger - PhotographyPhotographer
-
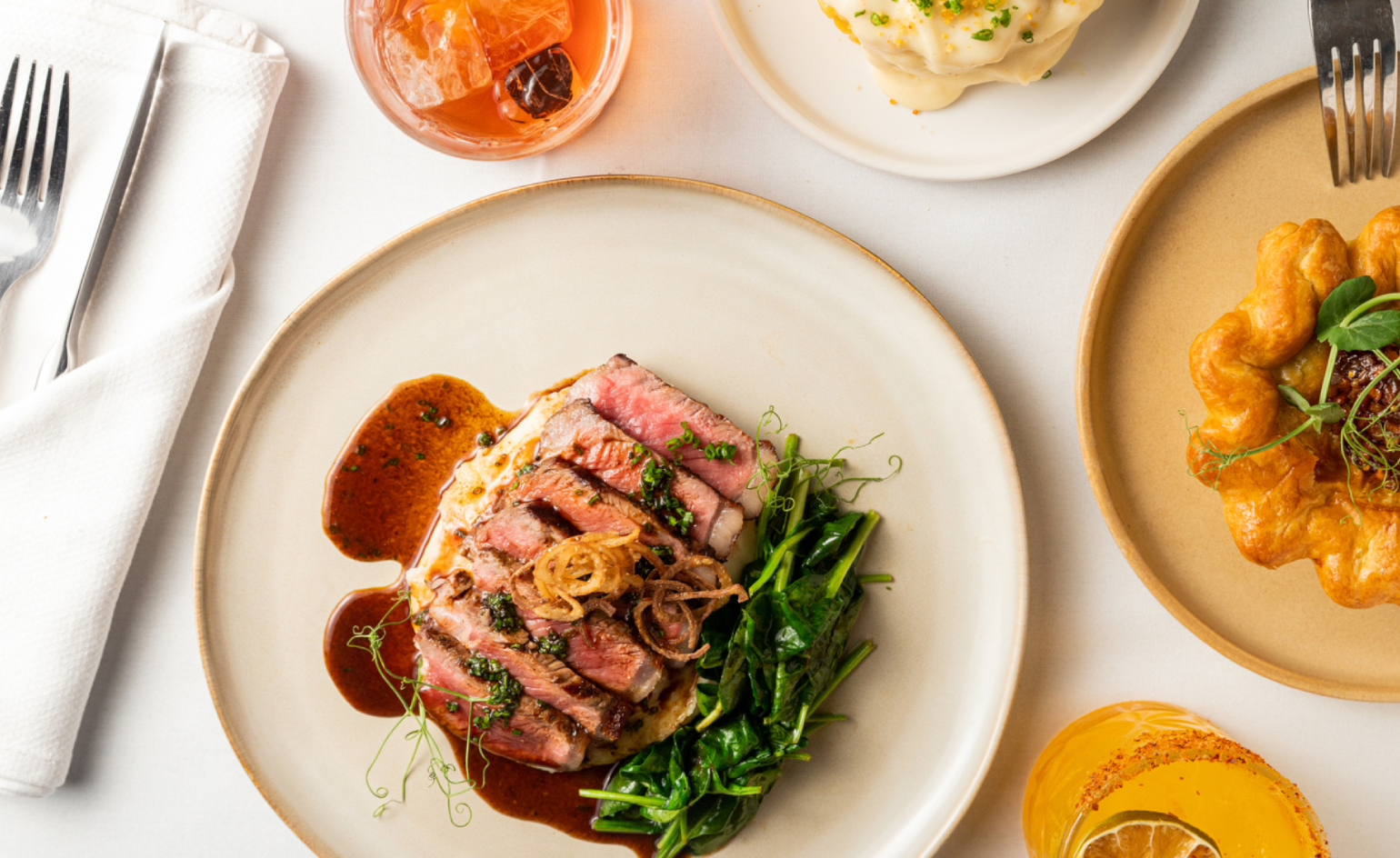 At Linden Los Angeles, classic New York comfort food gets its due
At Linden Los Angeles, classic New York comfort food gets its dueThe restaurant, inspired by a stretch of boulevard bridging Brooklyn and Queens, honors legacy, community and pleasure
By Carole Dixon Published
-
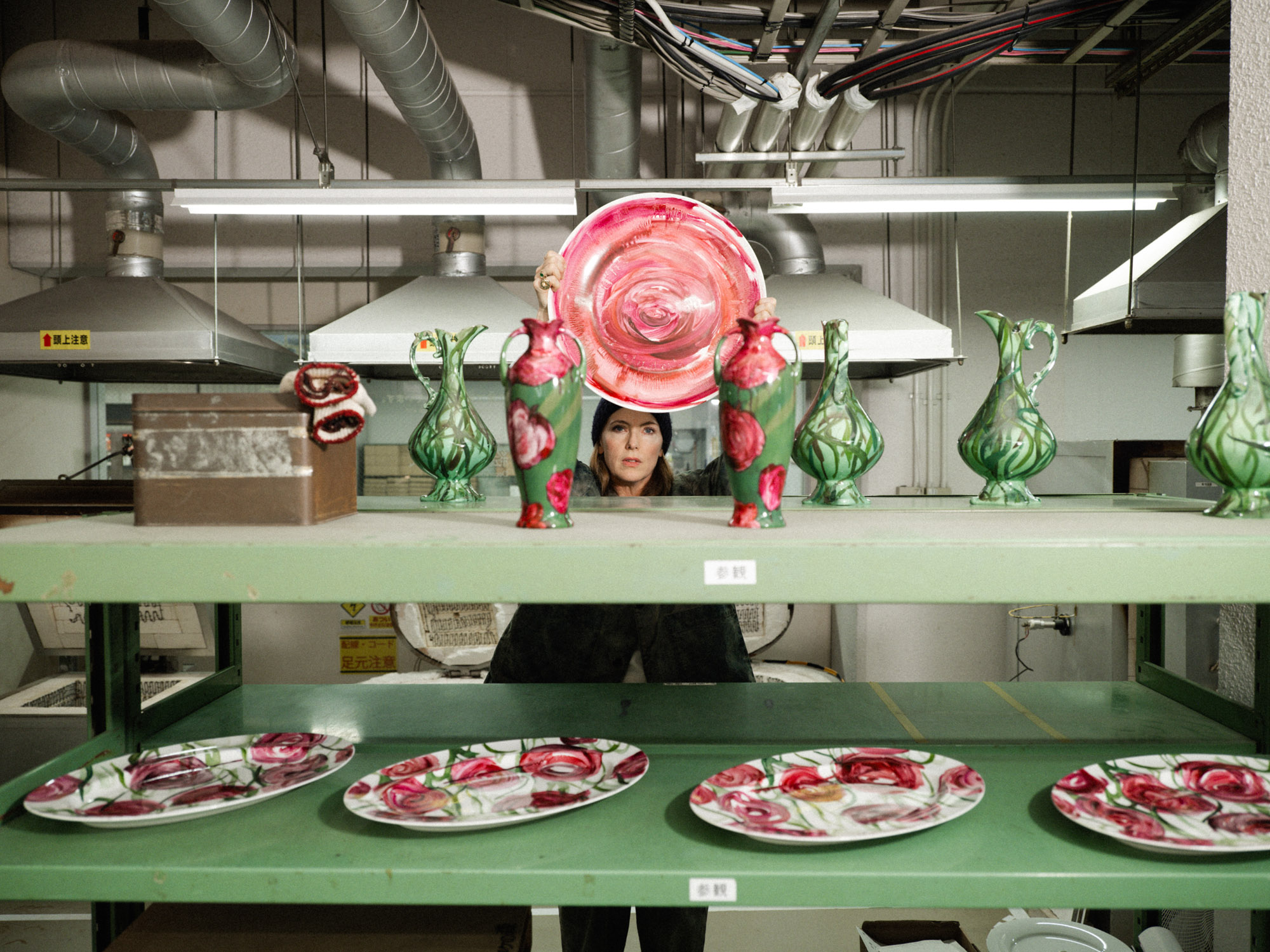 Faye Toogood comes up roses at Milan Design Week 2025
Faye Toogood comes up roses at Milan Design Week 2025Japanese ceramics specialist Noritake’s design collection blossoms with a bold floral series by Faye Toogood
By Danielle Demetriou Published
-
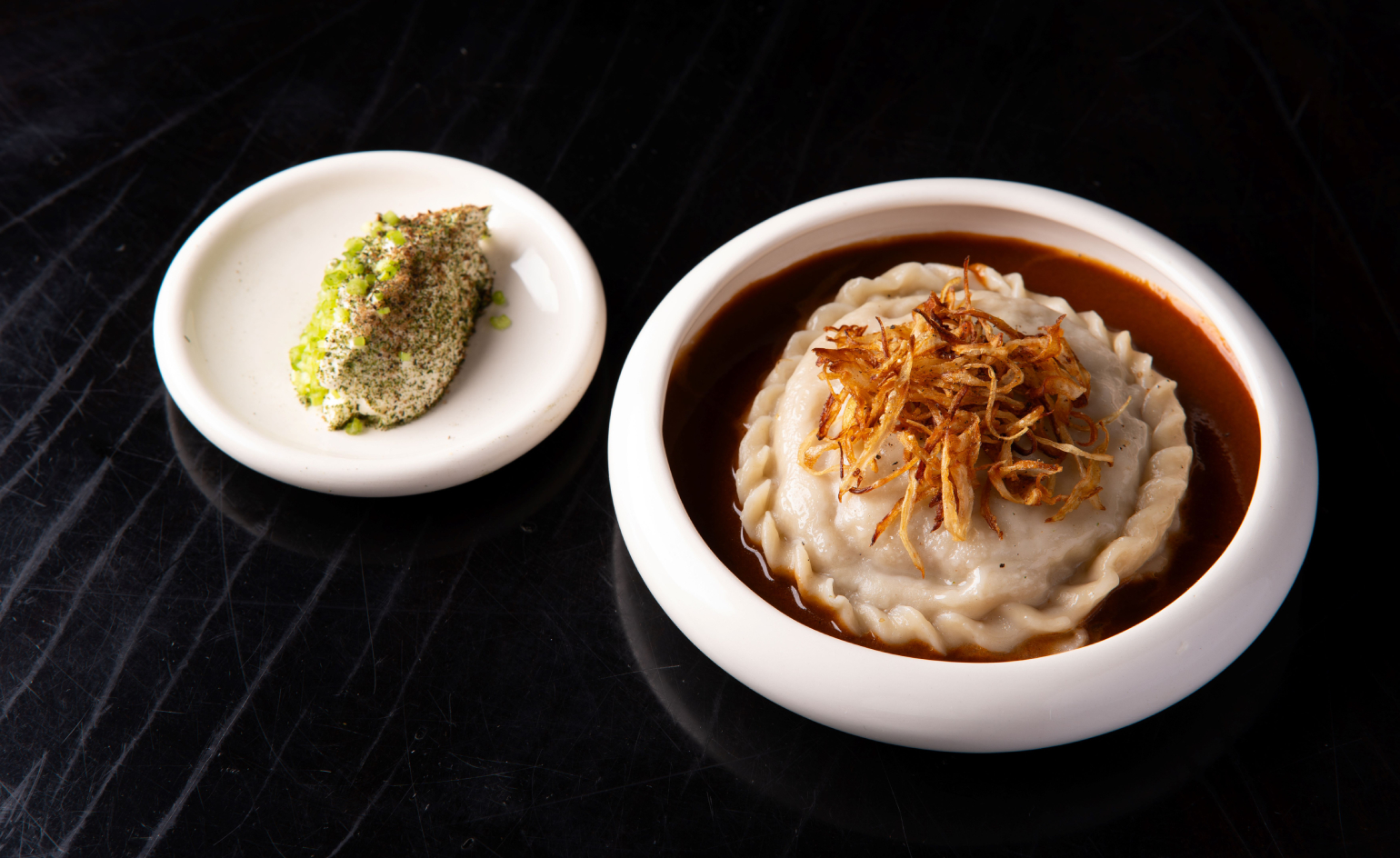 Tatar Bunar puts Ukrainian heritage front and centre
Tatar Bunar puts Ukrainian heritage front and centreFamily recipes and contemporary design merge at this new east London restaurant by Ukrainian restaurateurs Anna Andriienko and Alex Cooper
By Ben McCormack Published
-
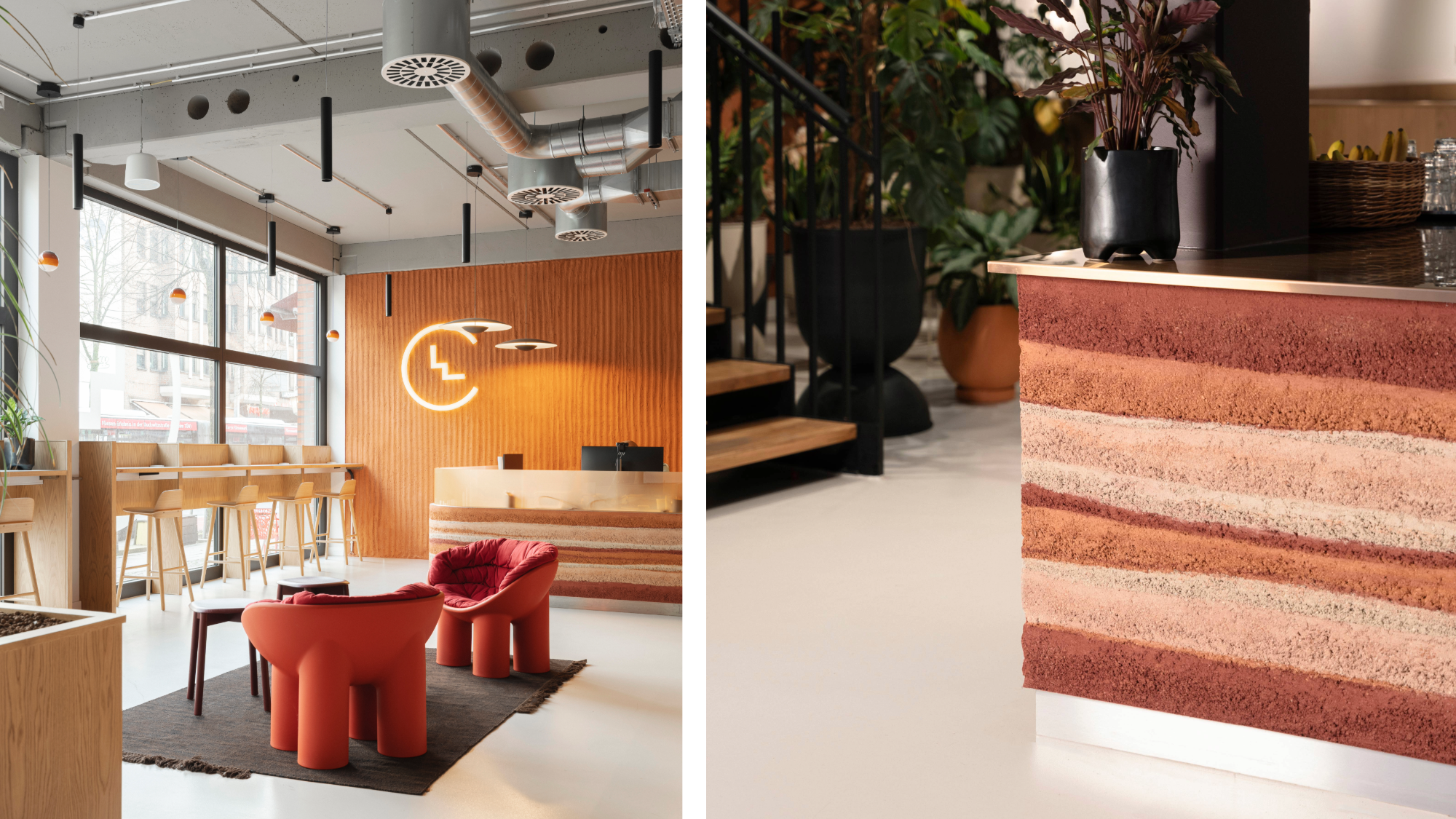 Step inside Clockwise Bremen, a new co-working space in Germany that ripples with geological nods
Step inside Clockwise Bremen, a new co-working space in Germany that ripples with geological nodsClockwise Bremen, a new co-working space by London studio SODA in north-west Germany, is inspired by the region’s sand dunes
By Léa Teuscher Published
-
 Join our world tour of contemporary homes across five continents
Join our world tour of contemporary homes across five continentsWe take a world tour of contemporary homes, exploring case studies of how we live; we make five stops across five continents
By Ellie Stathaki Published
-
 A weird and wonderful timber dwelling in Germany challenges the norm
A weird and wonderful timber dwelling in Germany challenges the normHaus Anton II by Manfred Lux and Antxon Cánovas is a radical timber dwelling in Germany, putting wood architecture and DIY construction at its heart
By Ellie Stathaki Published
-
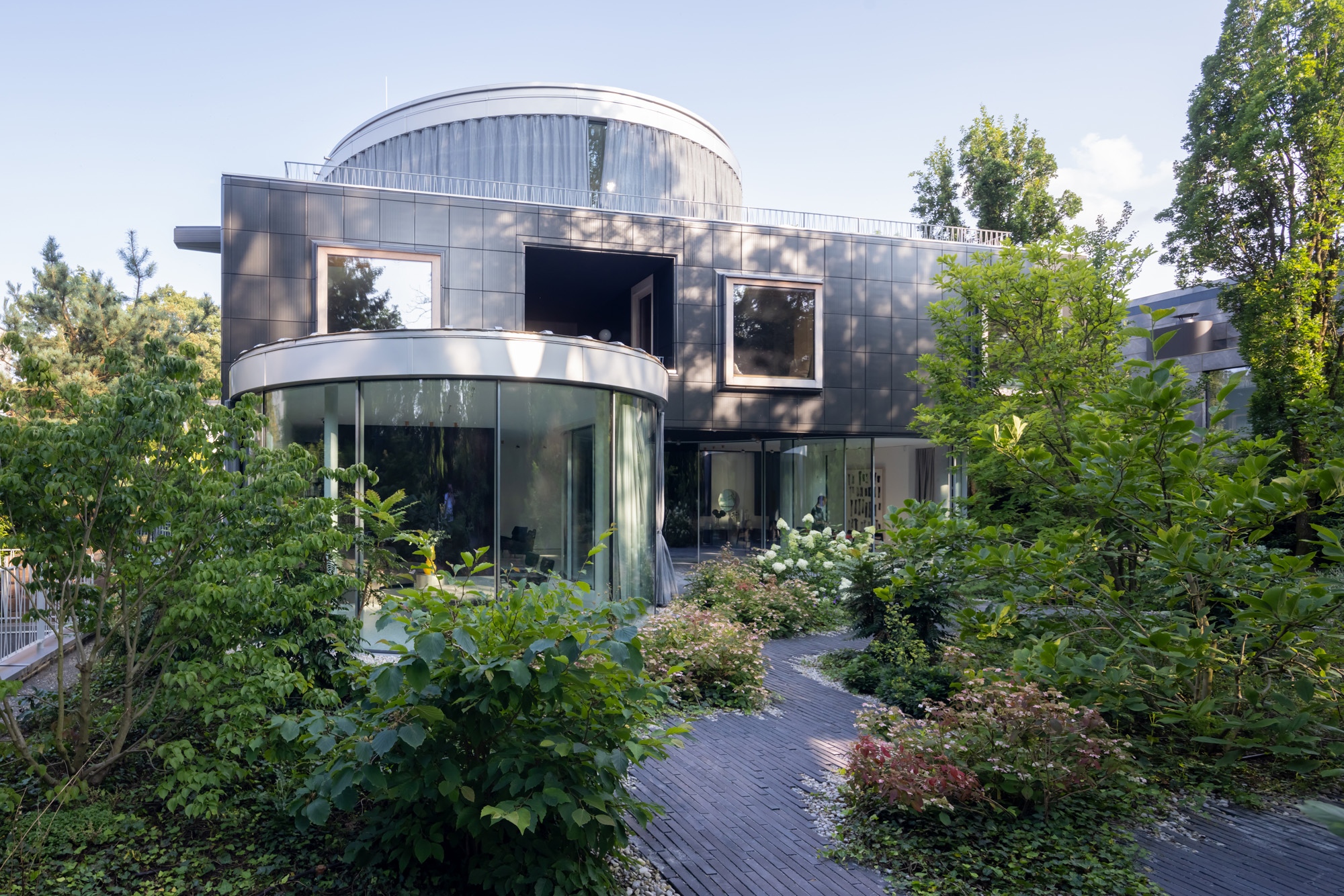 A Munich villa blurs the lines between architecture, art and nature
A Munich villa blurs the lines between architecture, art and natureManuel Herz’s boundary-dissolving Munich villa blurs the lines between architecture, art and nature while challenging its very typology
By Beth Broome Published
-
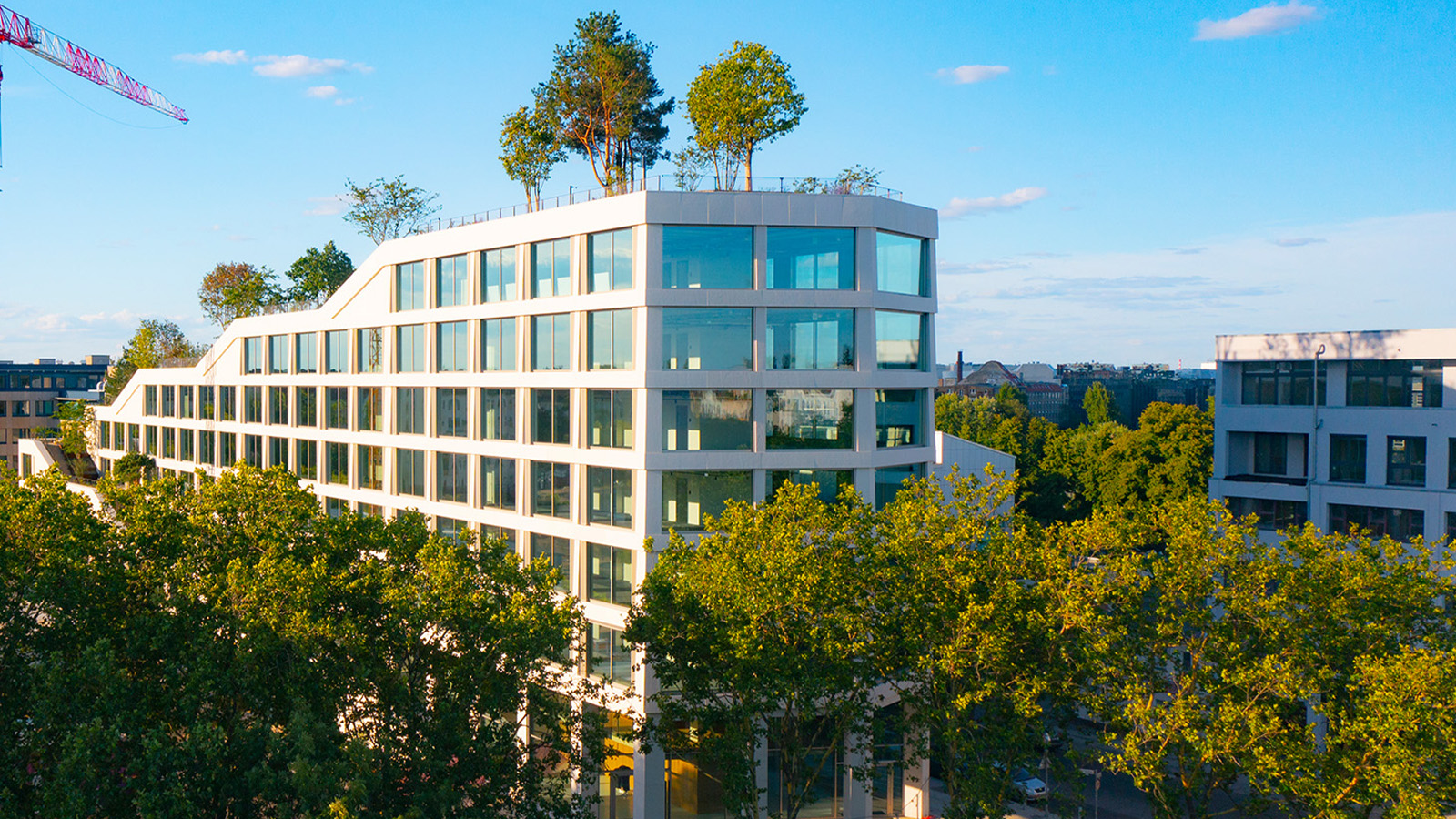 A Berlin park atop an office building offers a new model of urban landscaping
A Berlin park atop an office building offers a new model of urban landscapingA Berlin park and office space by Grüntuch Ernst Architeken and landscape architects capattistaubach offer a symbiotic relationship between urban design and green living materials
By Michael Webb Published
-
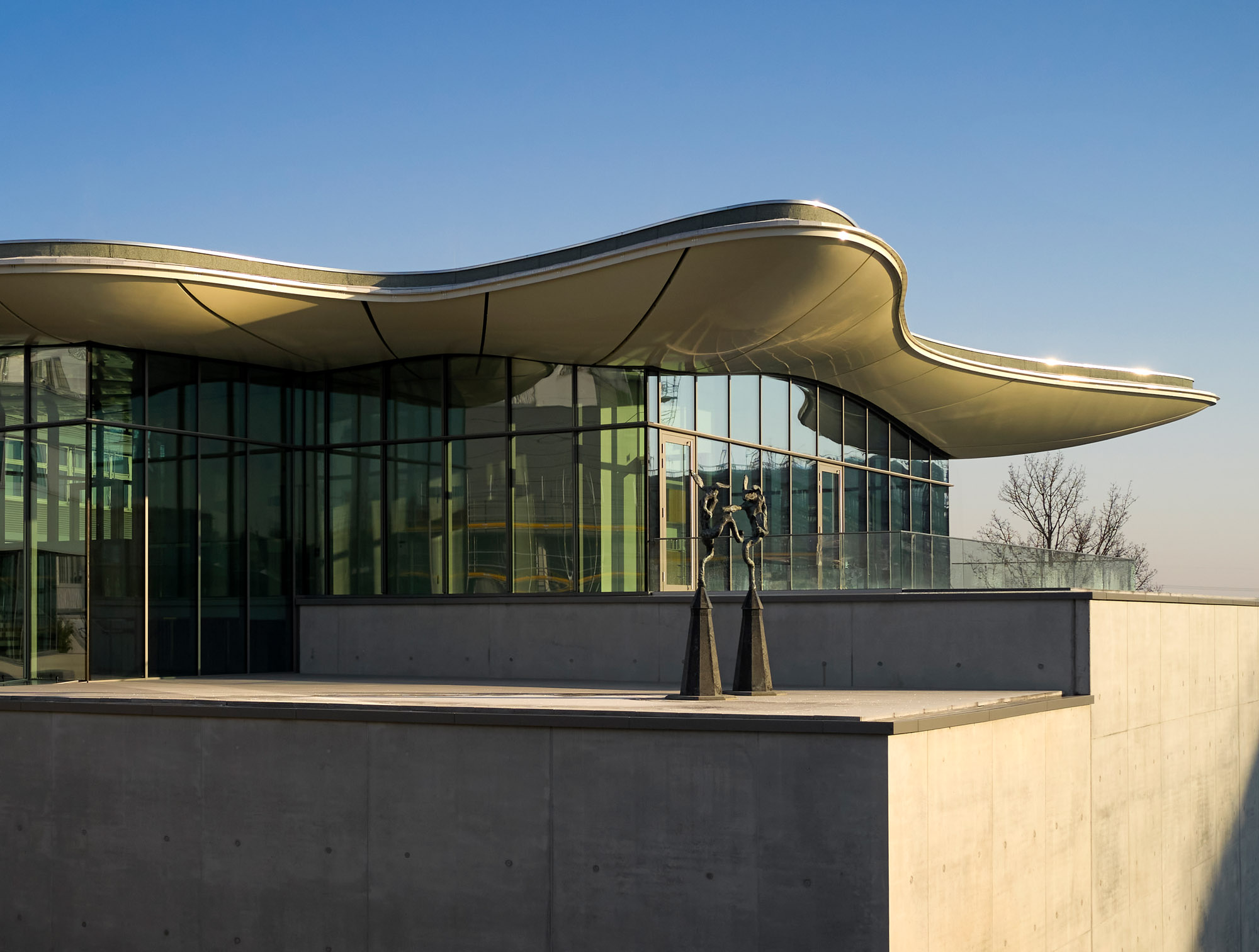 Private gallery Stiftung Froehlich in Stuttgart stands out with an organic, cloud-shaped top
Private gallery Stiftung Froehlich in Stuttgart stands out with an organic, cloud-shaped topBlue-sky thinking elevates Stiftung Froehlich, a purpose-built gallery for the Froehlich Foundation’s art collection near Stuttgart by Gabriele Glöckler
By Hili Perlson Published
-
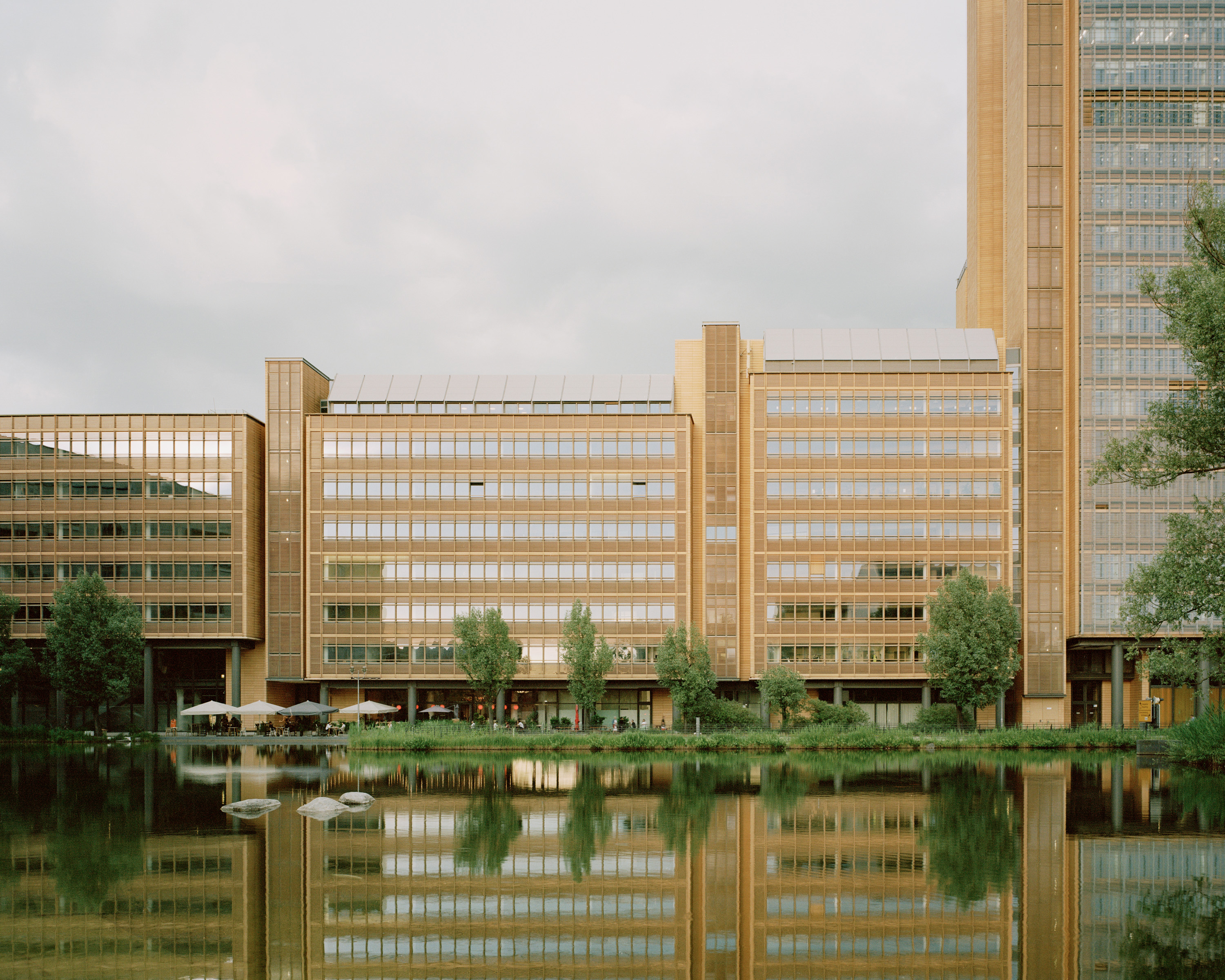 A walk through Potsdamer Platz: Europe’s biggest construction site 30 years on
A walk through Potsdamer Platz: Europe’s biggest construction site 30 years onIn 2024, Potsdamer Platz celebrates its 30th anniversary and Jonathan Glancey reflects upon the famous postmodernist development in Berlin, seen here through the lens of photographer Rory Gardiner
By Jonathan Glancey Published
-
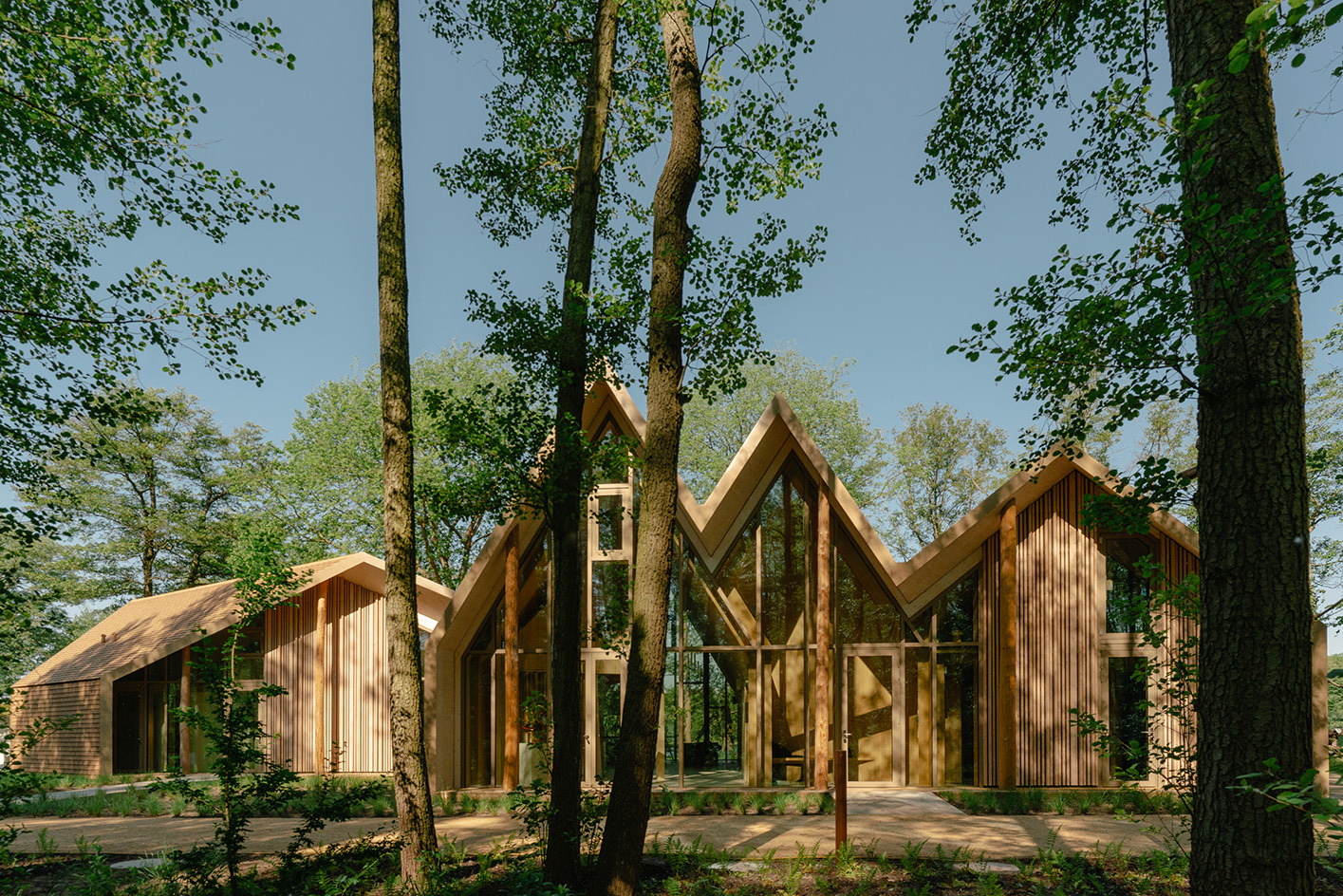 The Lake House is a tree-inspired retreat making the most of Berlin’s nature
The Lake House is a tree-inspired retreat making the most of Berlin’s natureThe Lake House by Sigurd Larsen is a nature-inspired retreat in west Berlin, surrounded by trees and drawing on their timber nature
By Ellie Stathaki Published