Koto launches sustainable modular home design in the Cotswolds
Koto designs Falcon House, a fine example of a Nordic aesthetic and sustainable architecture in the Cotswolds
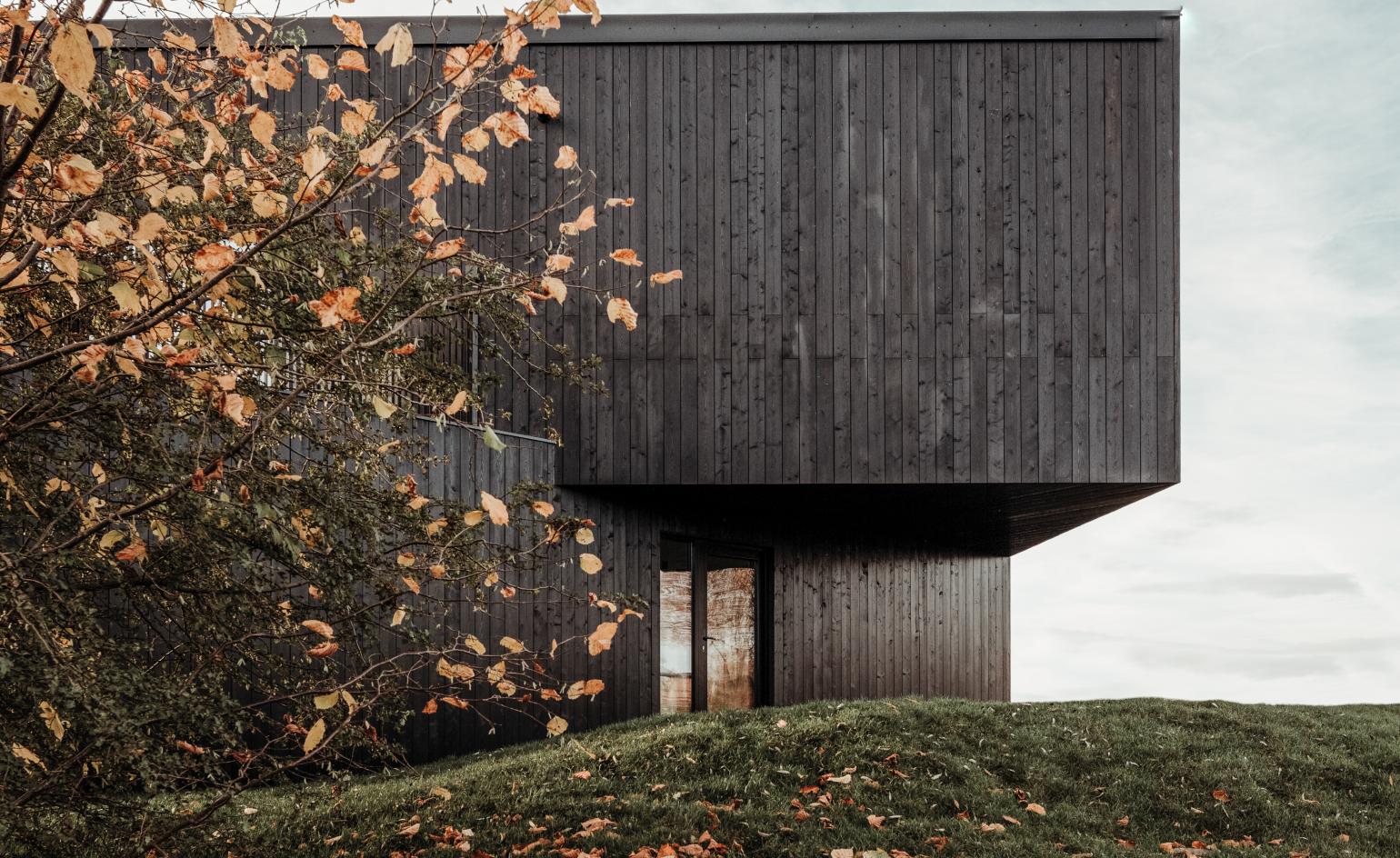
British-based prefabrication specialist Koto has been hard at work developing modular home design, from compact work cabins to agile mini abodes, since its inception in 2017. The forward-thinking company, founded by couple Johnathon and Zoë Little and architect Theo Dales, has completed a range of minimalist cabins, such as its off-the-grid sauna in Ireland, all infused with Scandinavian style and sustainable architecture principles. But the energetic brand is not resting on its laurels, taking its minimalist Nordic architecture aesthetic to the larger scale and launching its first ever, two-storey modular design – meet Falcon House.
The project, an elegant design made of two stacked and twisted volumes that cantilever out towards the landscape, features an inverted version of the traditional house layout – its bedrooms and more private, enclosed spaces are located on the ground floor, while living and entertaining areas are upstairs, making the most of the views. ‘We believe well-designed spaces can transform our environment. Koto creates simple, flexible and functional homes which embrace slow living,' says Dales. And Falcon House’s strong connections to its surroundings, through both views and materials, underlines this approach.
Modular home design for slow living
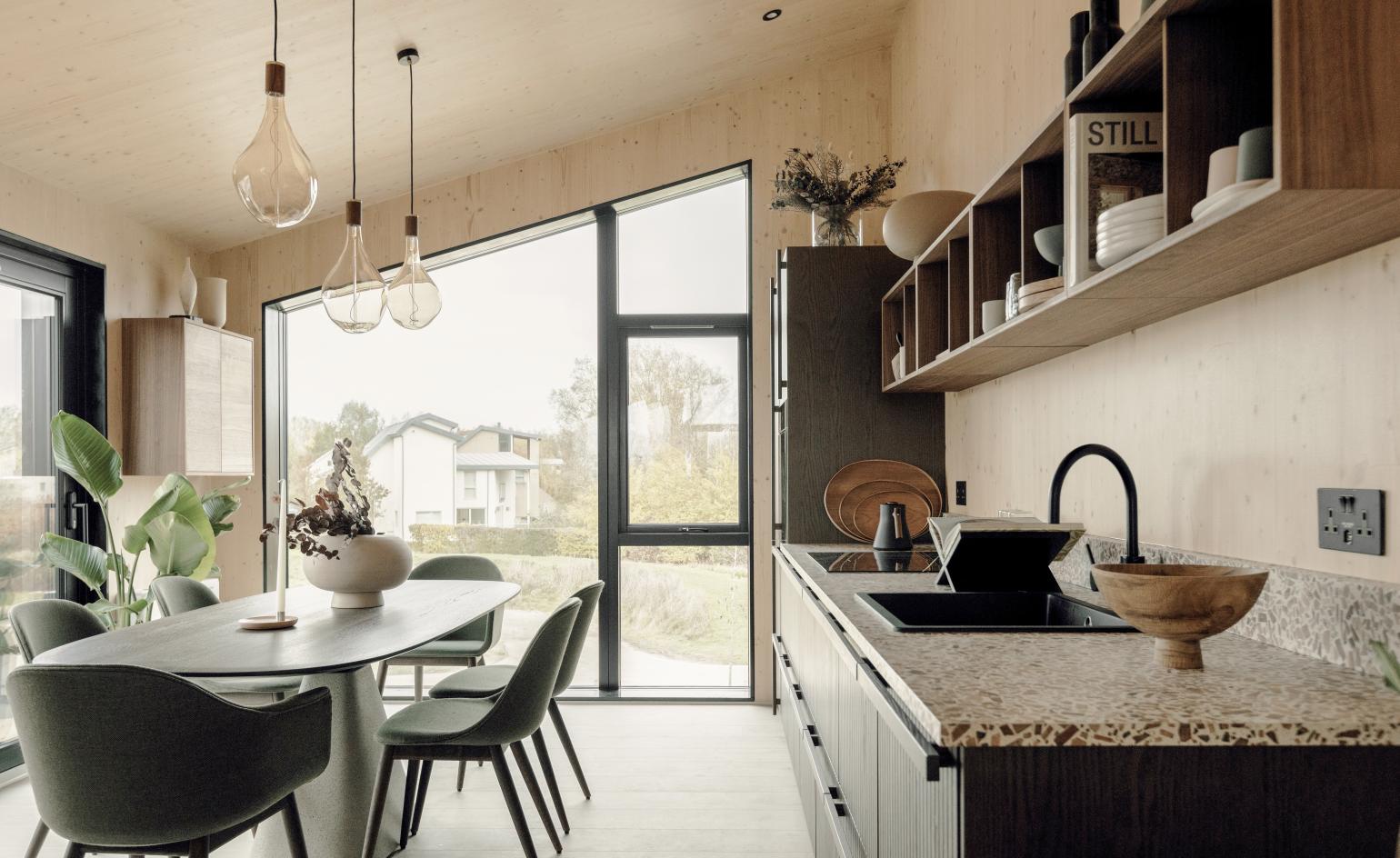
A dark timber skin envelopes the clean, boxy volumes of Falcon House, and inside, the wood theme continues – only in lighter colour tones that flow from floors to walls and ceilings, as well as bespoke joinery and cabinetry everywhere. The building is made of an exposed CLT structure and walls, and the whole is energy neutral. ‘Koto homes and cabins are designed with the belief that beautiful buildings can be accessible to everyone and can correspond with our natural environment. Using form, material and texture to create minimalistic yet highly efficient “healthy” homes,' say the team. In addition to using wood, some ground-level spaces are treated with St Leo plaster paint, which creates an organic, ‘perfectly imperfect’ feel.
A coveted space to retreat to, an environment of ‘quiet luxury’, this home is seen as somewhere to slow down, the team emphasise. ‘This is a house where spaces have been designed [for the users] to contemplate and watch the leaves rustle in the trees, or to be social and embrace the joy of celebration with friends and family.’ This Nordic architecture-style gem of a modular home design is situated in the Lower Mill Estate in the Cotswolds, by developer Habitat First Group.
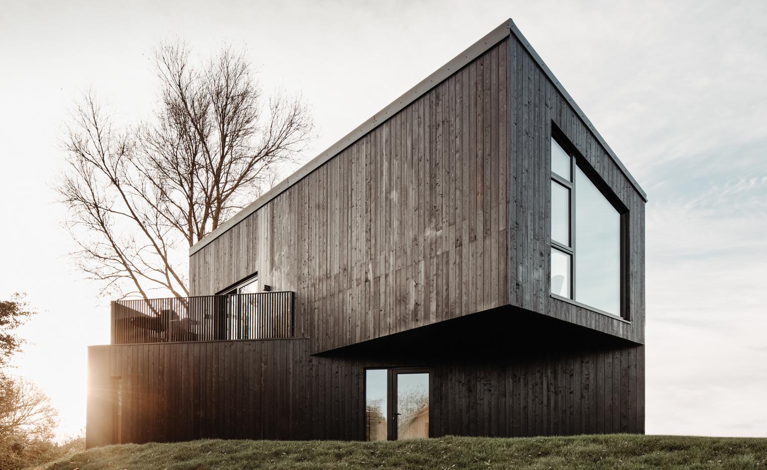
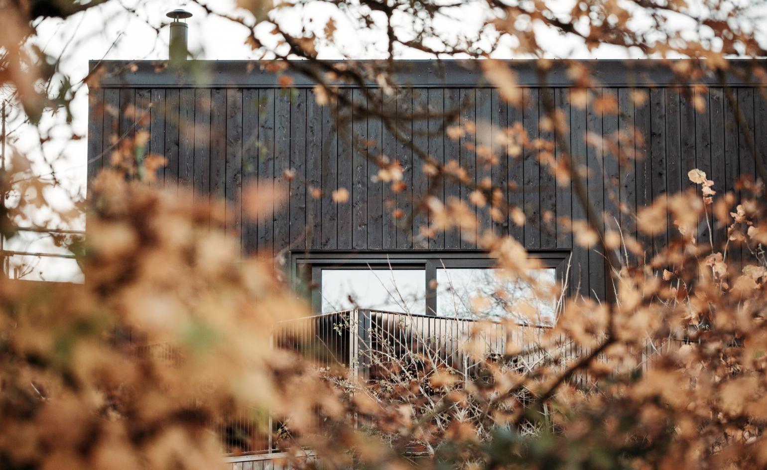
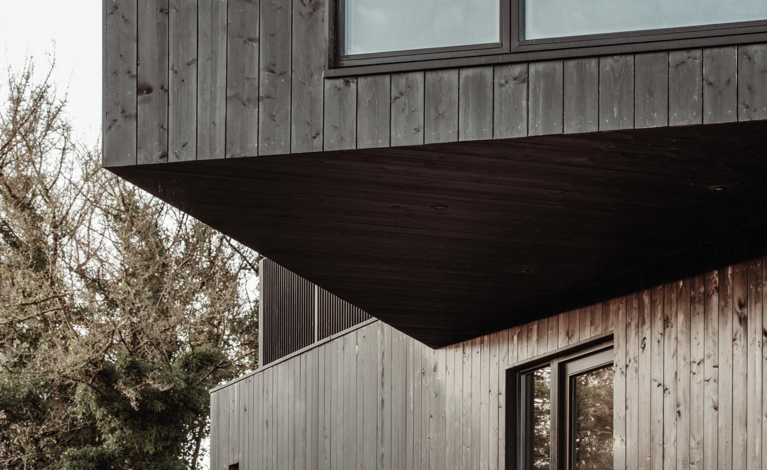
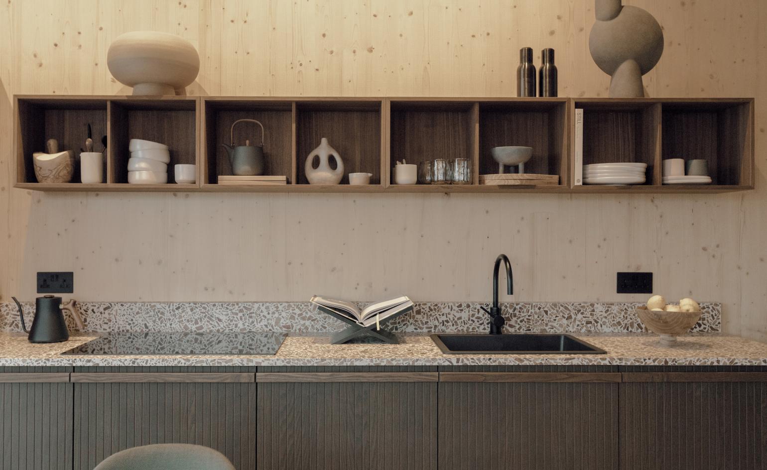
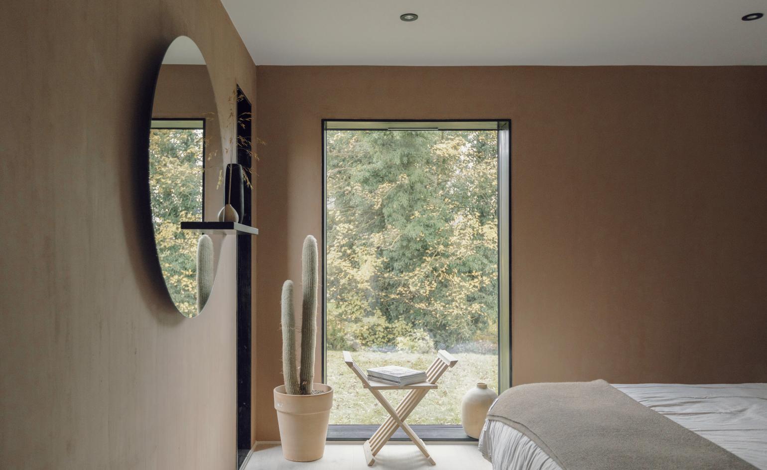
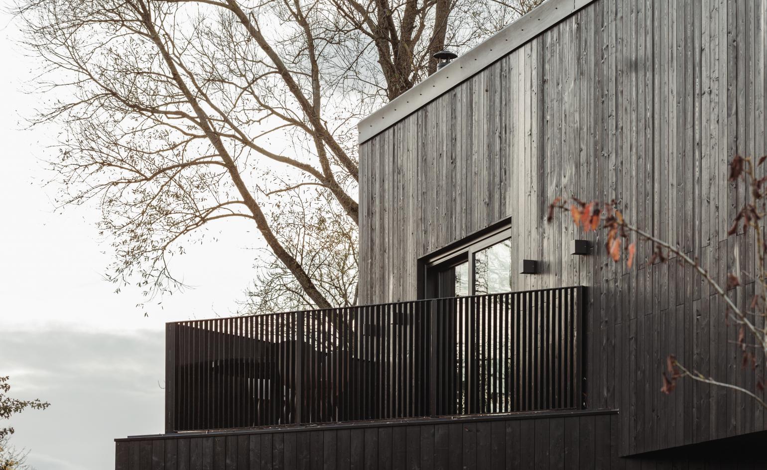
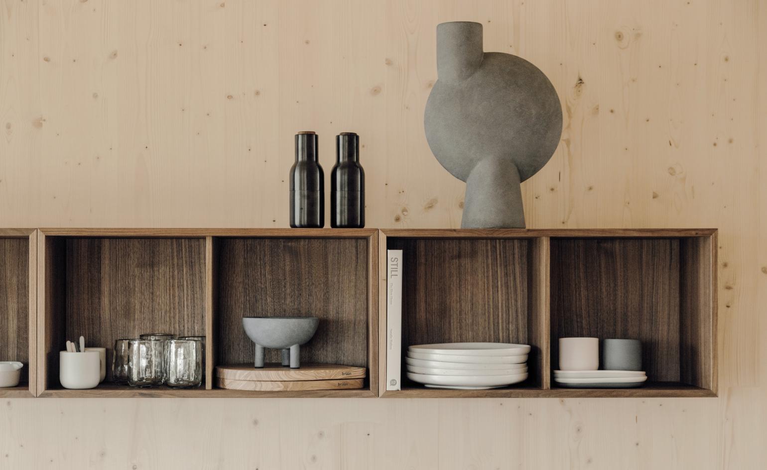
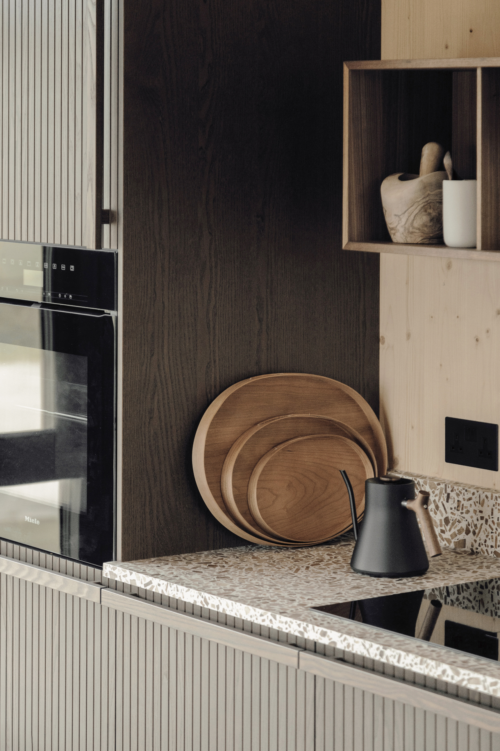
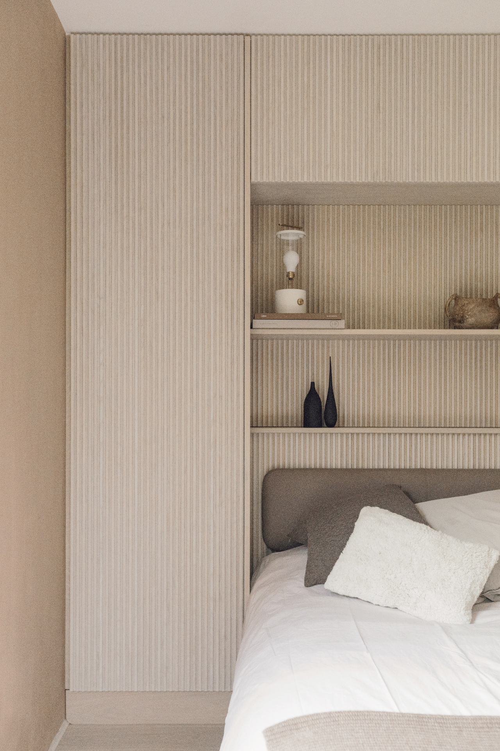
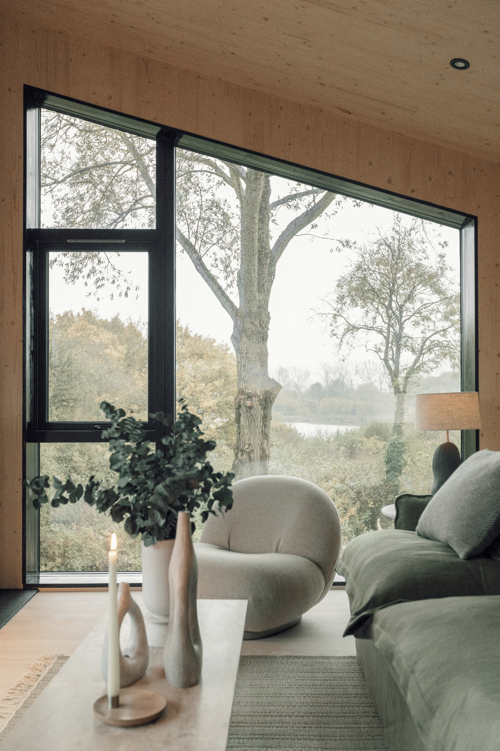
INFORMATION
Wallpaper* Newsletter
Receive our daily digest of inspiration, escapism and design stories from around the world direct to your inbox.
Ellie Stathaki is the Architecture & Environment Director at Wallpaper*. She trained as an architect at the Aristotle University of Thessaloniki in Greece and studied architectural history at the Bartlett in London. Now an established journalist, she has been a member of the Wallpaper* team since 2006, visiting buildings across the globe and interviewing leading architects such as Tadao Ando and Rem Koolhaas. Ellie has also taken part in judging panels, moderated events, curated shows and contributed in books, such as The Contemporary House (Thames & Hudson, 2018), Glenn Sestig Architecture Diary (2020) and House London (2022).
-
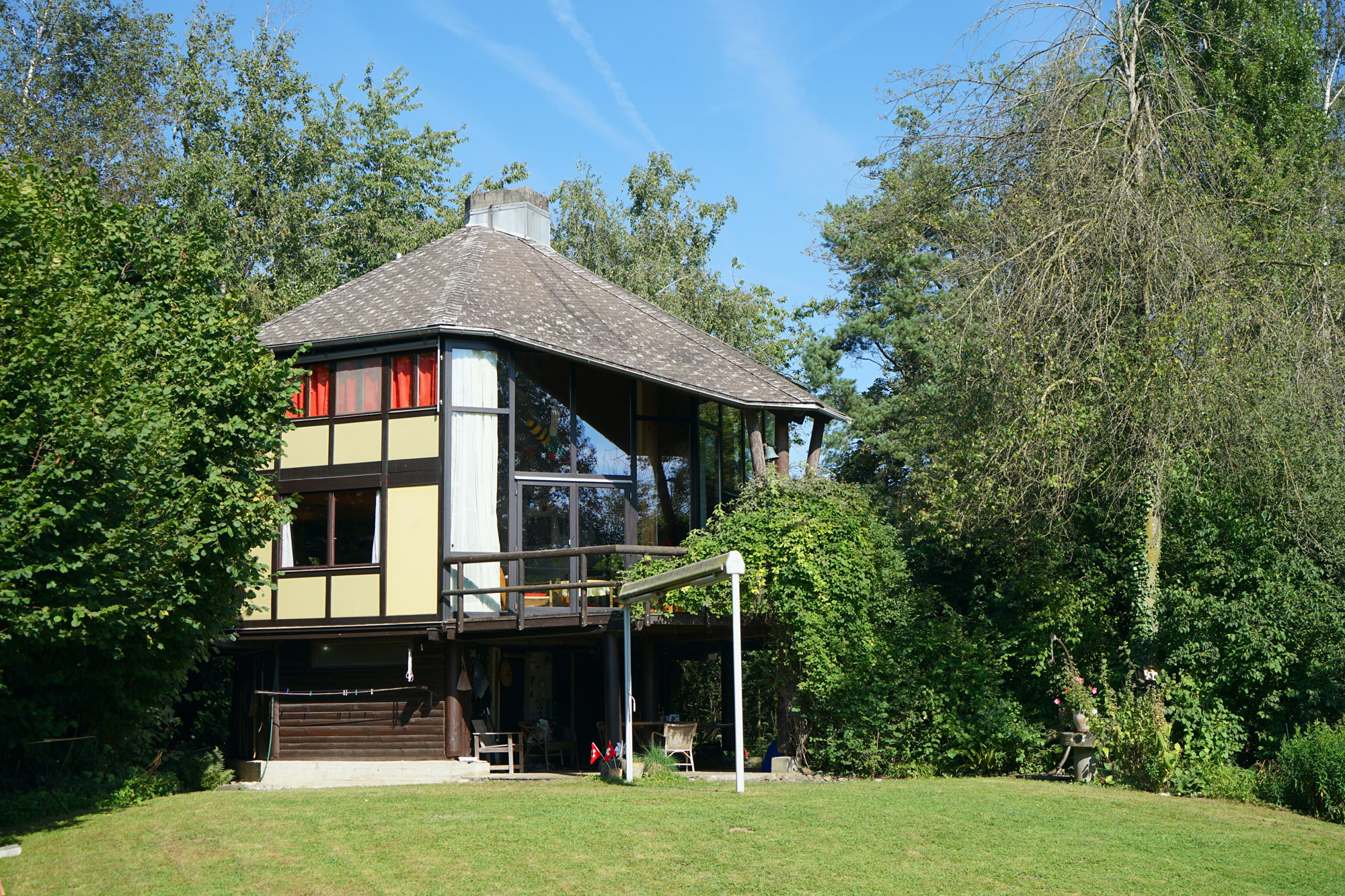 Meet Lisbeth Sachs, the lesser known Swiss modernist architect
Meet Lisbeth Sachs, the lesser known Swiss modernist architectPioneering Lisbeth Sachs is the Swiss architect behind the inspiration for creative collective Annexe’s reimagining of the Swiss pavilion for the Venice Architecture Biennale 2025
By Adam Štěch
-
 A stripped-back elegance defines these timeless watch designs
A stripped-back elegance defines these timeless watch designsWatches from Cartier, Van Cleef & Arpels, Rolex and more speak to universal design codes
By Hannah Silver
-
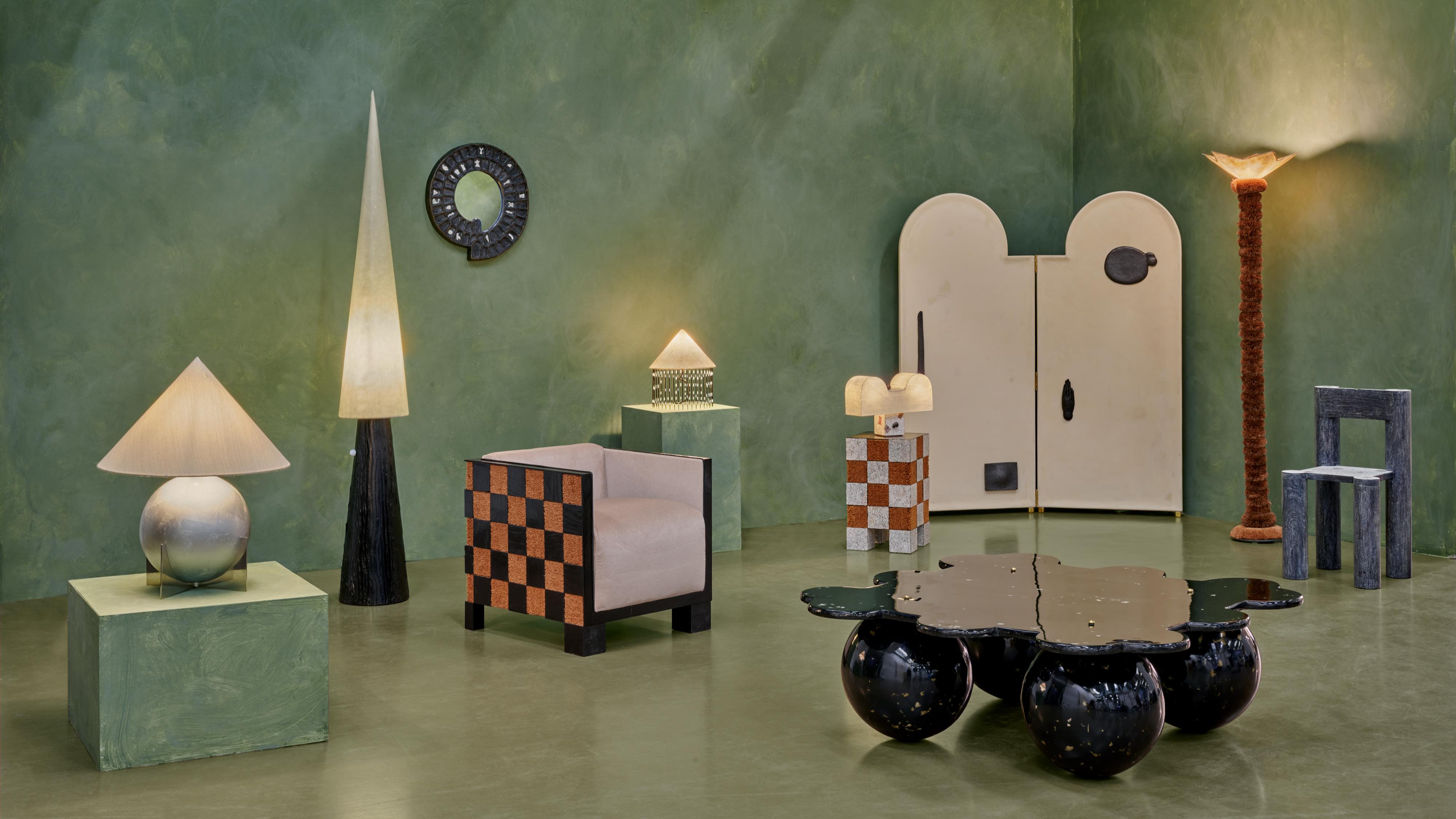 Postcard from Brussels: a maverick design scene has taken root in the Belgian capital
Postcard from Brussels: a maverick design scene has taken root in the Belgian capitalBrussels has emerged as one of the best places for creatives to live, operate and even sell. Wallpaper* paid a visit during the annual Collectible fair to see how it's coming into its own
By Adrian Madlener
-
 A new London house delights in robust brutalist detailing and diffused light
A new London house delights in robust brutalist detailing and diffused lightLondon's House in a Walled Garden by Henley Halebrown was designed to dovetail in its historic context
By Jonathan Bell
-
 A Sussex beach house boldly reimagines its seaside typology
A Sussex beach house boldly reimagines its seaside typologyA bold and uncompromising Sussex beach house reconfigures the vernacular to maximise coastal views but maintain privacy
By Jonathan Bell
-
 This 19th-century Hampstead house has a raw concrete staircase at its heart
This 19th-century Hampstead house has a raw concrete staircase at its heartThis Hampstead house, designed by Pinzauer and titled Maresfield Gardens, is a London home blending new design and traditional details
By Tianna Williams
-
 An octogenarian’s north London home is bold with utilitarian authenticity
An octogenarian’s north London home is bold with utilitarian authenticityWoodbury residence is a north London home by Of Architecture, inspired by 20th-century design and rooted in functionality
By Tianna Williams
-
 What is DeafSpace and how can it enhance architecture for everyone?
What is DeafSpace and how can it enhance architecture for everyone?DeafSpace learnings can help create profoundly sense-centric architecture; why shouldn't groundbreaking designs also be inclusive?
By Teshome Douglas-Campbell
-
 The dream of the flat-pack home continues with this elegant modular cabin design from Koto
The dream of the flat-pack home continues with this elegant modular cabin design from KotoThe Niwa modular cabin series by UK-based Koto architects offers a range of elegant retreats, designed for easy installation and a variety of uses
By Jonathan Bell
-
 Are Derwent London's new lounges the future of workspace?
Are Derwent London's new lounges the future of workspace?Property developer Derwent London’s new lounges – created for tenants of its offices – work harder to promote community and connection for their users
By Emily Wright
-
 Showing off its gargoyles and curves, The Gradel Quadrangles opens in Oxford
Showing off its gargoyles and curves, The Gradel Quadrangles opens in OxfordThe Gradel Quadrangles, designed by David Kohn Architects, brings a touch of playfulness to Oxford through a modern interpretation of historical architecture
By Shawn Adams