Falcon House is a Kenyan retreat rooted in simplicity and a site-specific approach
Falcon House by PAT was designed as a private home that feels at one with its natural surroundings in Kenya’s Manda Island
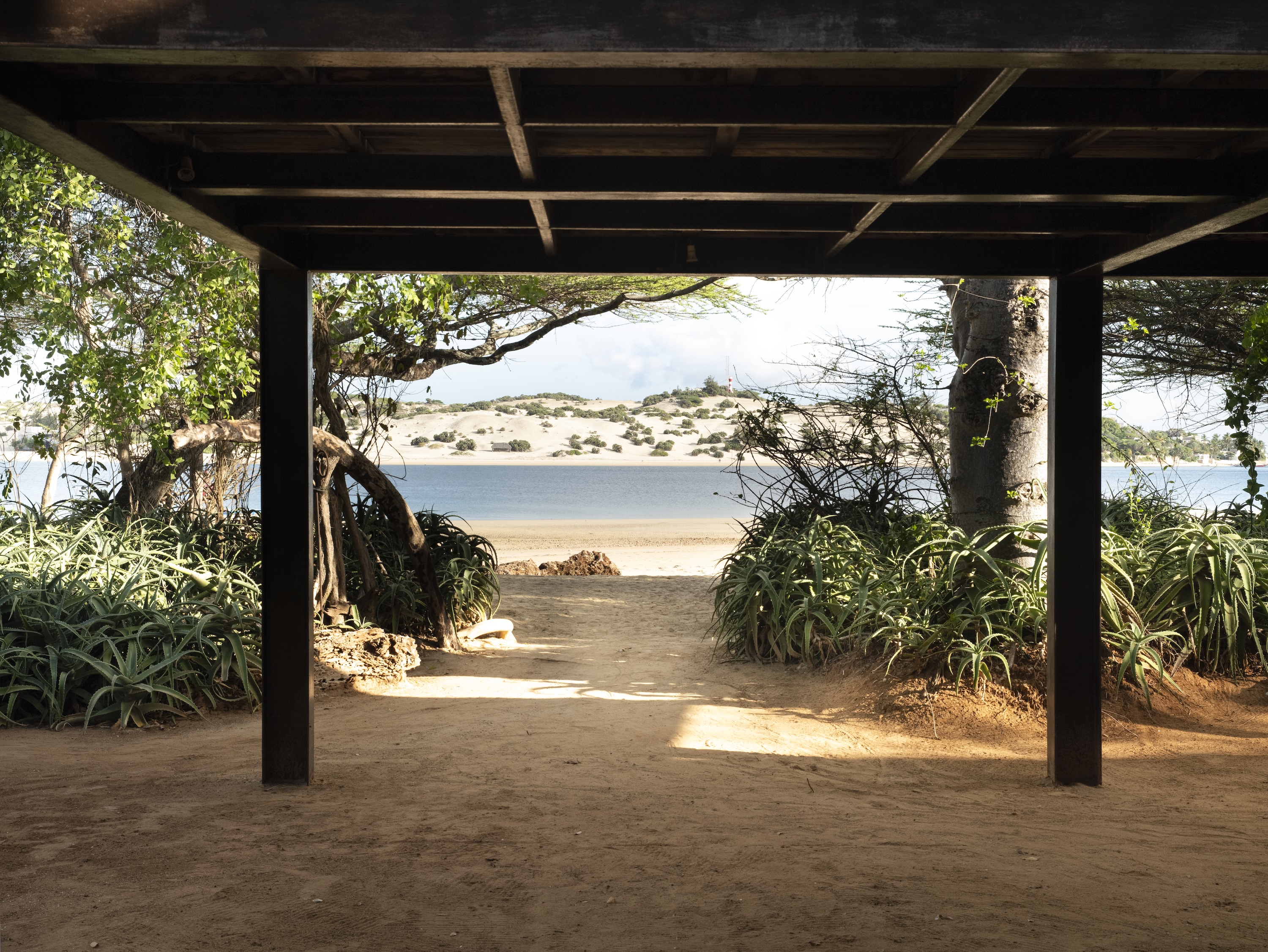
When architect Andrea Veglia talks about the origins of Falcon House, there's a tone of nostalgia in his voice. The project, a private retreat on the coast of Kenya, has an origin story that reaches back to midcentury Californian architecture, his client's childhood, his own fascinations with modernist architecture, and summer holidays in Sardinia. Yet, by looking at the home, it's also clear that it's been infused with a strong dose of simplicity and a site-specific approach that distills all the above into an escape that feels at home in its rural setting.
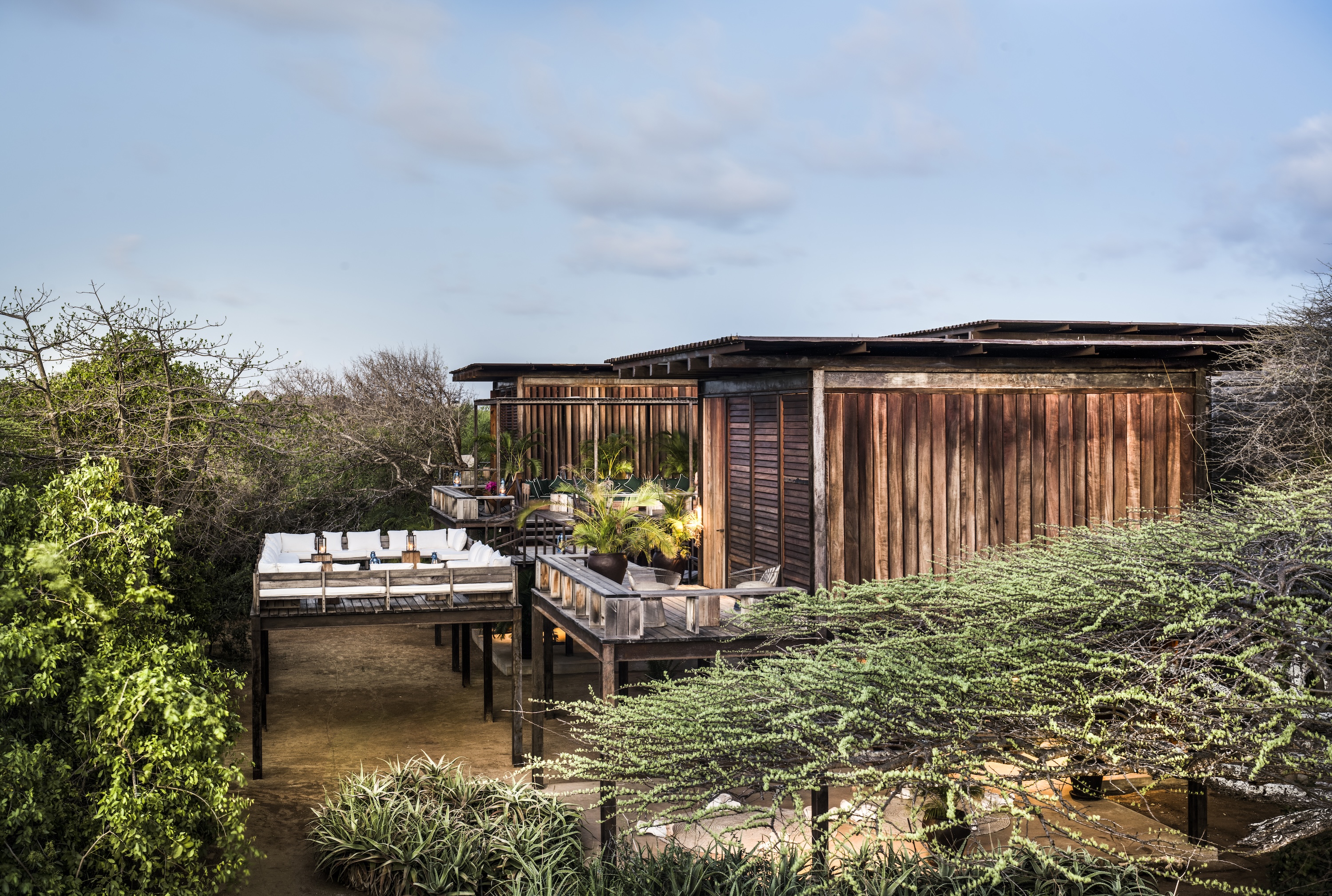
Falcon House: the origins
It all started some nine years ago, when Veglia's Turin-based studio PAT (which he co-directs alongside Benedetta Veglia, Francesca Thiebat and Jacopo Testa), was refurbishing and expanding a group of villas in Sardinia, originally designed and built between the 1970s and 1980s in a midcentury style that was very different from what you would expect to find on the island. Their Falcon House client owned property in nearby Porto Cervo and those modernist villas were prominent in his childhood memories.
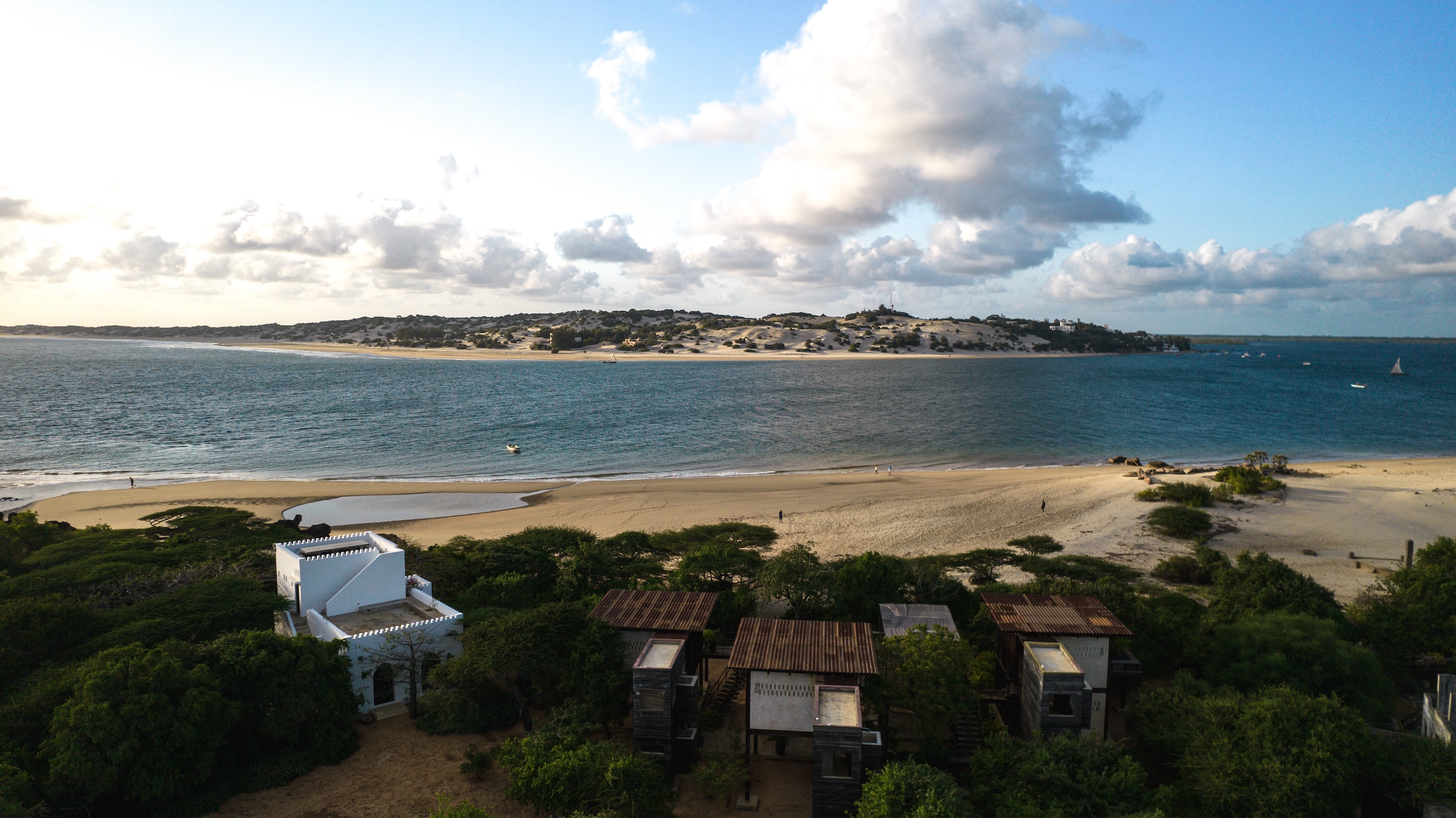
'He was saying he one day wanted a house like these – bare concrete, exposed steel, right in front of the sea but impossible to see, completely hidden in nature,' says Veglia. A site the client acquired on Kenya's Manda Island, overlooking the ancient city of Lamu, a Unesco World Heritage site, was pivotal in making this dream come true.
The plot included a relatively modest, colonial-era existing structure – dubbed the White House. The landscape is replete with local flora, namely mature acacia and baobab trees, shielding any human-made construction from the water, but leading towards a quiet, sandy beach.
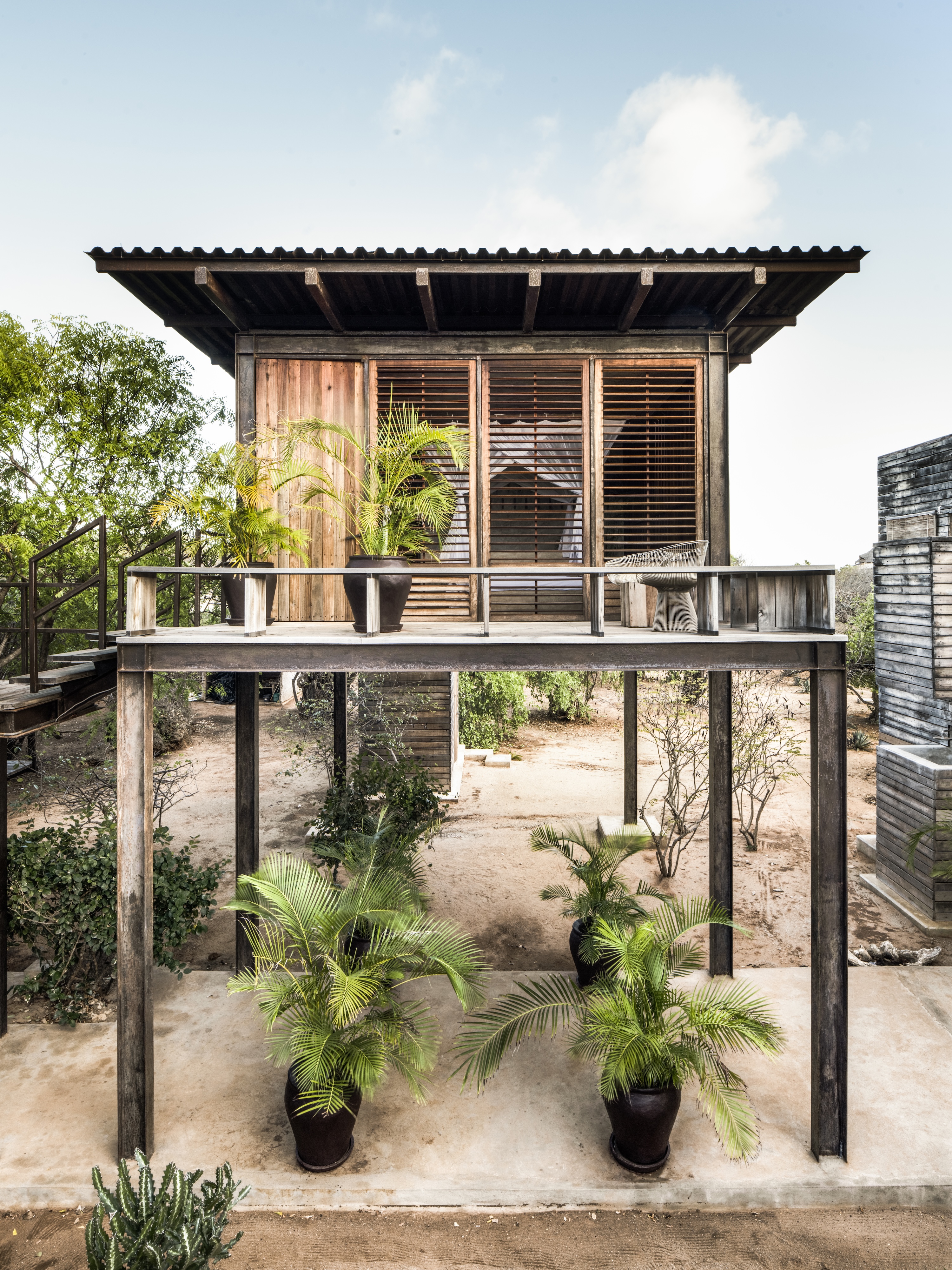
PAT collaborated on the project with one of the two architects who were originally behind those Sardinian villas – Ferdinando Fagnola. Together, the team started working on their approach for the particular site, aiming to create something discreet and also distinctive and contemporary. Ultimately, a holiday home that would be about enjoying the surroundings and switching off.
'It was a project with a rather long gestation period. This part of Kenya is not popular with tourists, and has a long and rich history,' says Veglia, and the team wanted to respect that. Their client was fully on board. 'He wanted something that’s not about showing off, is low key and connected to nature.'
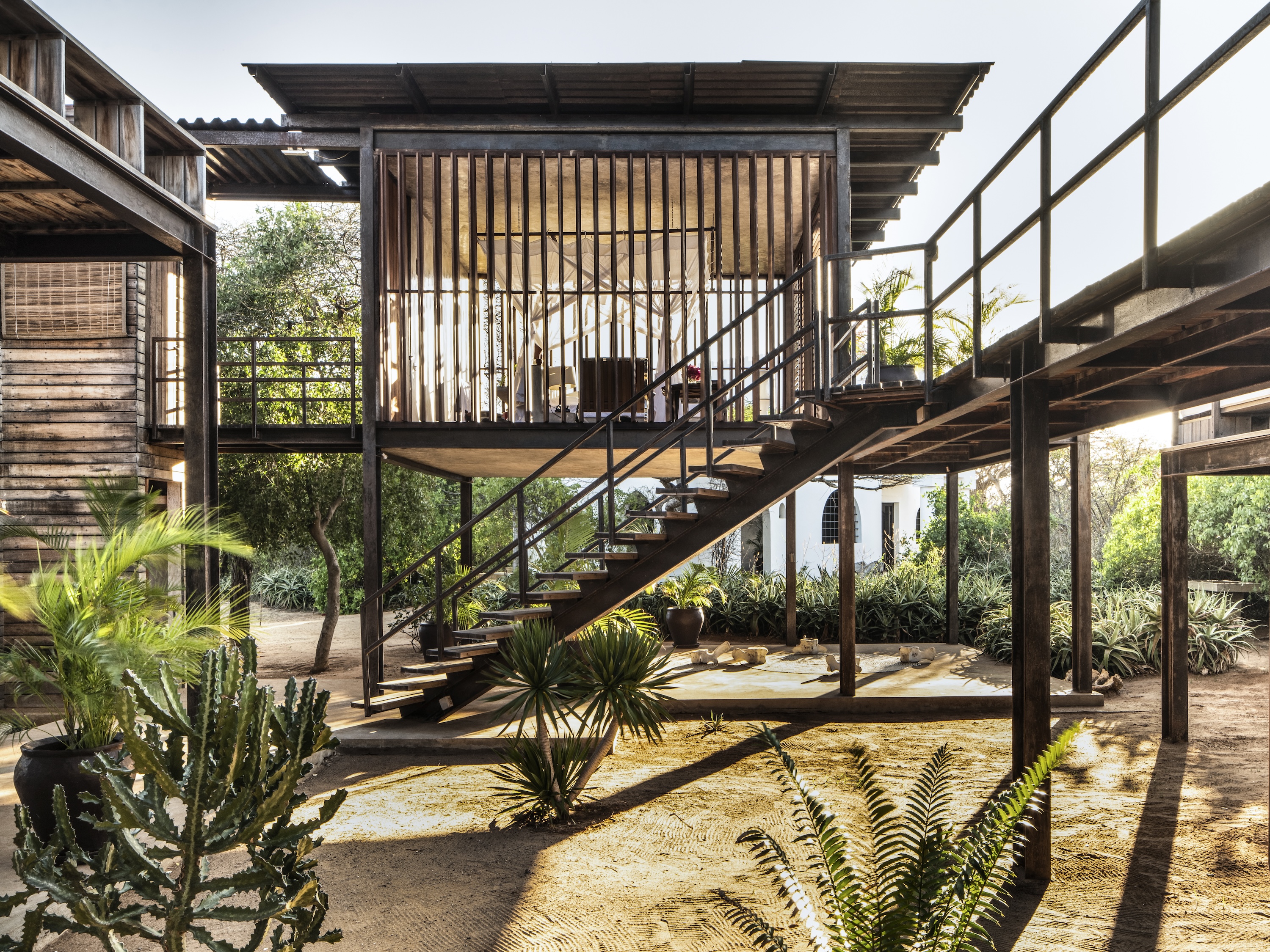
The design solution was found in renovating the White House, which was used to contain the kitchen and a selection of living spaces, while creating a system of three light, elevated pavilions, which offer a series of al fresco sleeping quarters and outdoor living areas for the residents.
Receive our daily digest of inspiration, escapism and design stories from around the world direct to your inbox.
The idea came about as they were spending some time in the White House while researching on site. 'It was unbearably hot,' Veglia recalls. 'So we ended up sleeping on the terrace outside.' This low-tech thinking towards climate control was translated into the lightweight new build, which is completely open to the elements and made to be permeable and breezy, to support natural cooling.
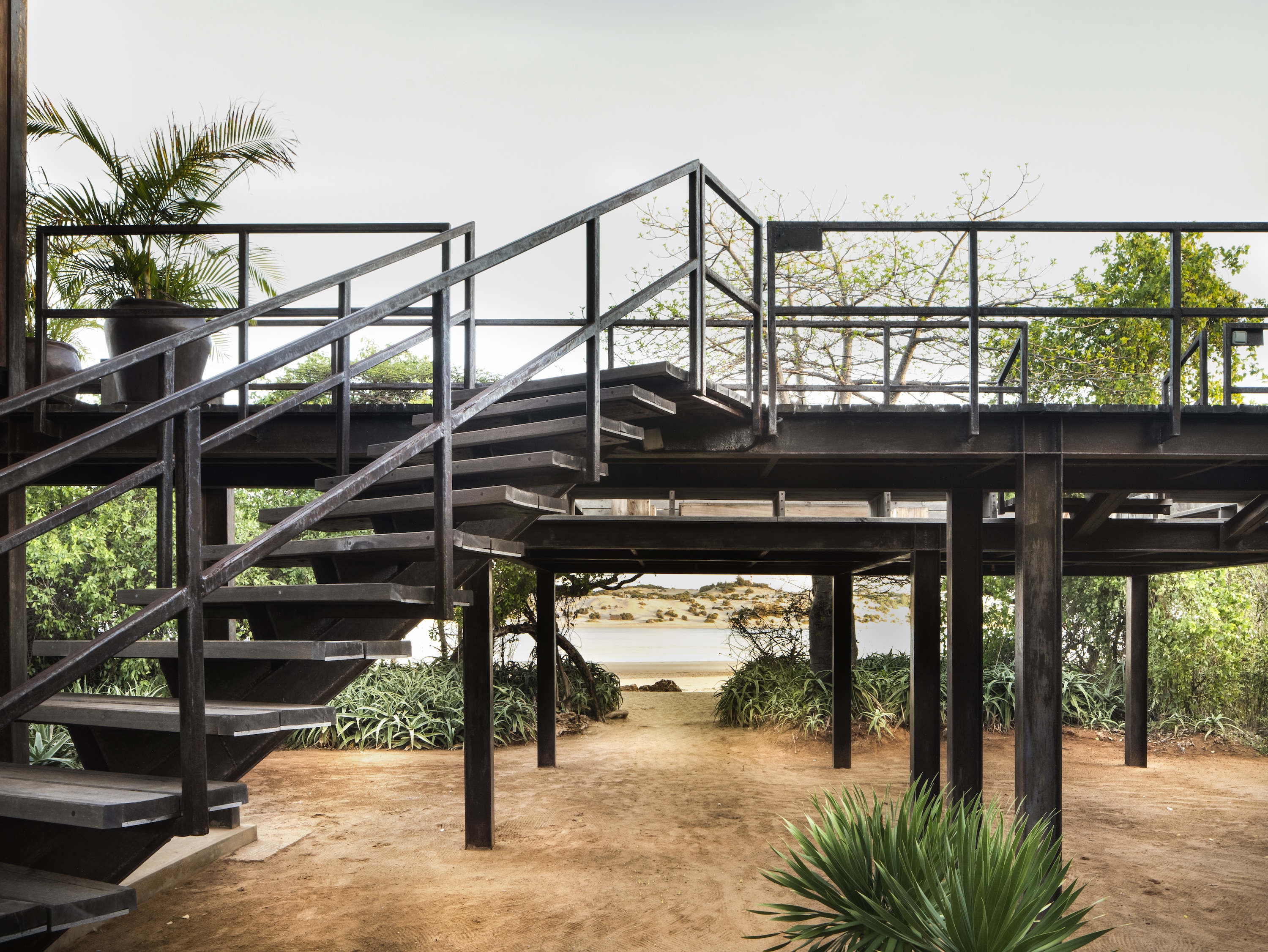
Veglia's references include experimentation with metal construction conducted by 20th century US West Coast architectural pioneers, such as Raphael Soriano, Craig Ellwood, and Pierre Koenig (the latter served as advisor to Veglia's degree thesis). Learnings from building with a simple metal construction, supplementing with timber elements (such as the movable shutters) and keeping things simple and, even, spartan, led the thinking in Falcon House's design. The architect says its unassuming (and ubiquitous, in Kenya) undulating metal roof is a nod to Albert Frey's Frey House II in Palm Springs.
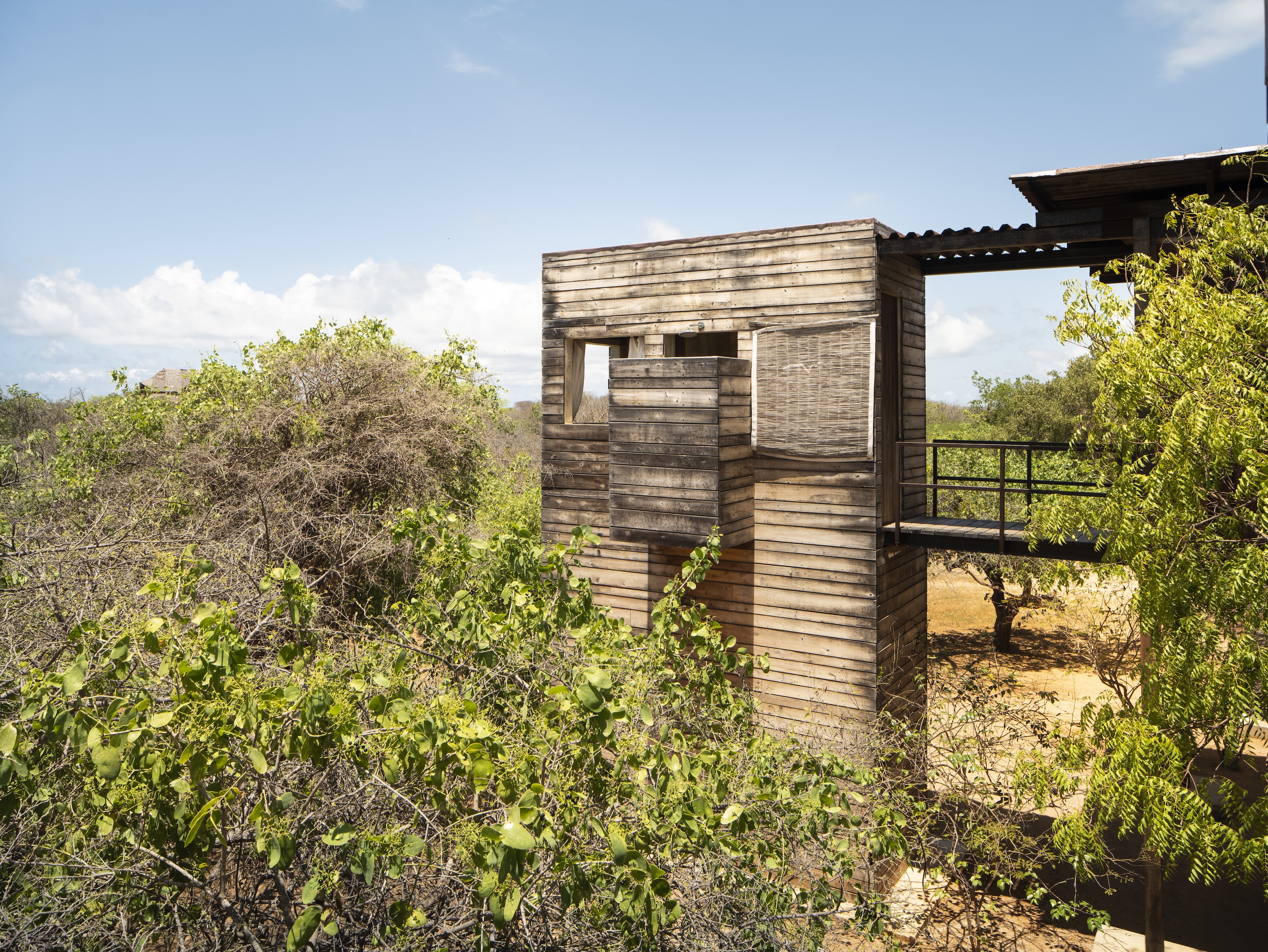
All the materials were also chosen for their ability to age alongside nature, taking on a welcome patina as time goes by. They range from metal to timber. A network of staircases and connecting bridges brings the whole together, supported by three small 'towers' containing bathrooms and storage.
'We wanted to use humble materials that feel right for the place, and elevate them,' Veglia says. With Falcon House, he hopes to achieve that – all the while crafting his client's ideal holiday escape.
Ellie Stathaki is the Architecture & Environment Director at Wallpaper*. She trained as an architect at the Aristotle University of Thessaloniki in Greece and studied architectural history at the Bartlett in London. Now an established journalist, she has been a member of the Wallpaper* team since 2006, visiting buildings across the globe and interviewing leading architects such as Tadao Ando and Rem Koolhaas. Ellie has also taken part in judging panels, moderated events, curated shows and contributed in books, such as The Contemporary House (Thames & Hudson, 2018), Glenn Sestig Architecture Diary (2020) and House London (2022).
-
 A compact Scottish home is a 'sunny place,' nestled into its thriving orchard setting
A compact Scottish home is a 'sunny place,' nestled into its thriving orchard settingGrianan (Gaelic for 'sunny place') is a single-storey Scottish home by Cameron Webster Architects set in rural Stirlingshire
-
 7 colours that will define 2026, from rich gold to glacier blue
7 colours that will define 2026, from rich gold to glacier blueThese moody hues, versatile neutrals and vivid shades will shape the new year, according to trend forecasters
-
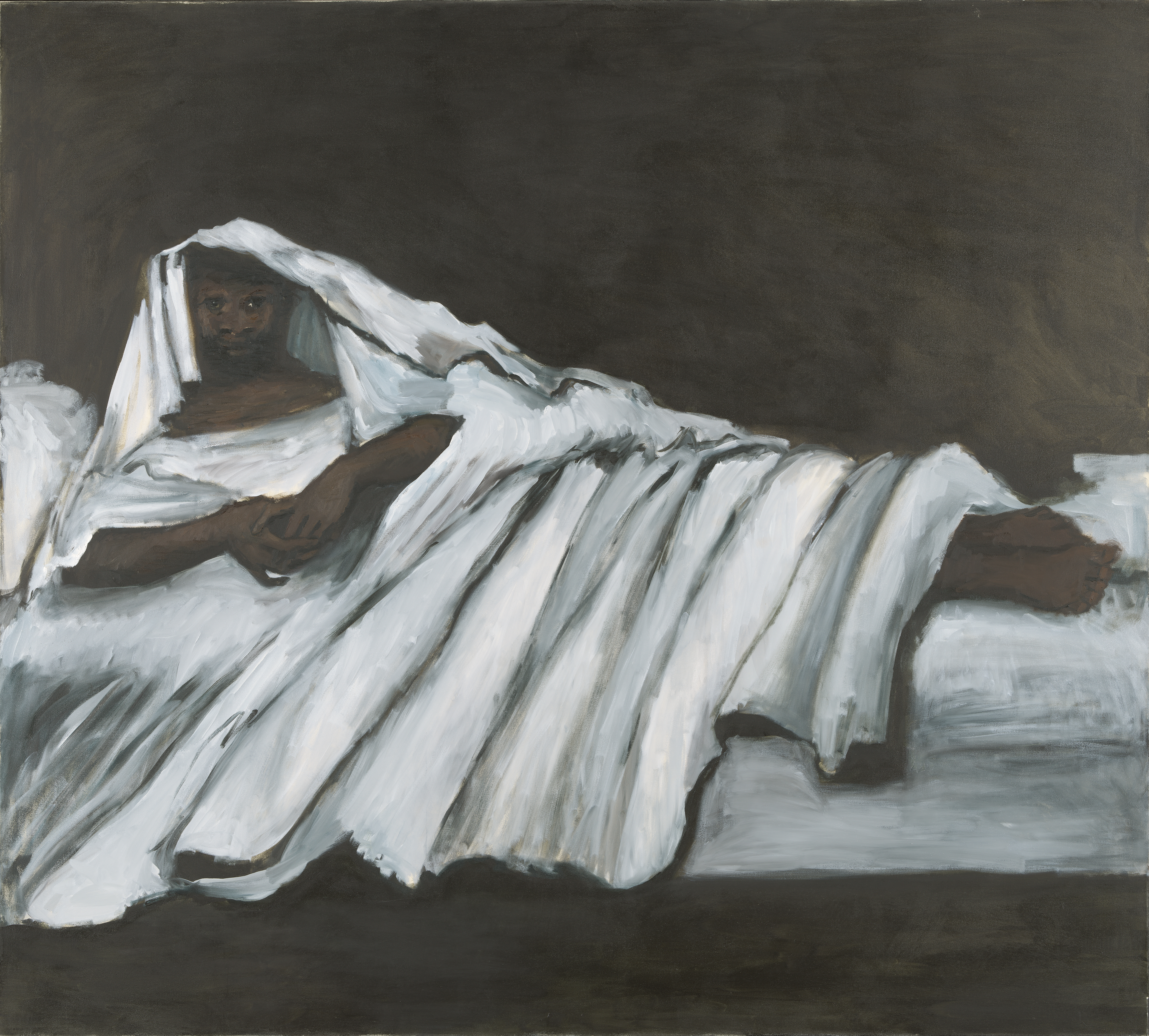 In Norway, discover 1000 years of Queer expression in Islamic Art
In Norway, discover 1000 years of Queer expression in Islamic Art'Deviant Ornaments' at the National Museum of Norway examines the far-reaching history of Queer art
-
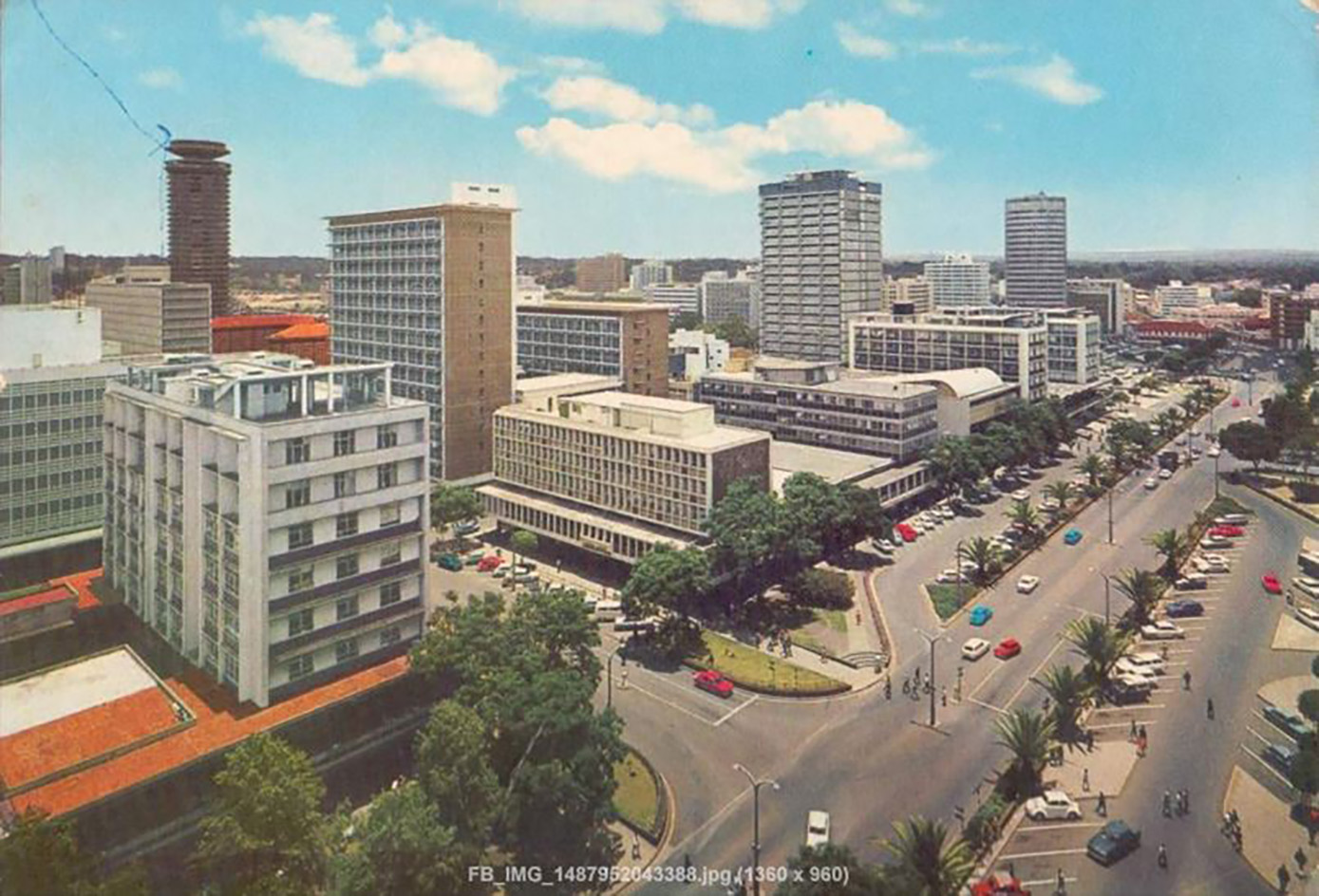 Omar Degan to curate first Pan-African architecture biennale
Omar Degan to curate first Pan-African architecture biennaleThe first Pan-African architecture biennale has been announced, taking place in Nairobi in 2026; we caught up with its inaugural curator, architect Omar Degan, to discuss the festival's mission, vision and scope
-
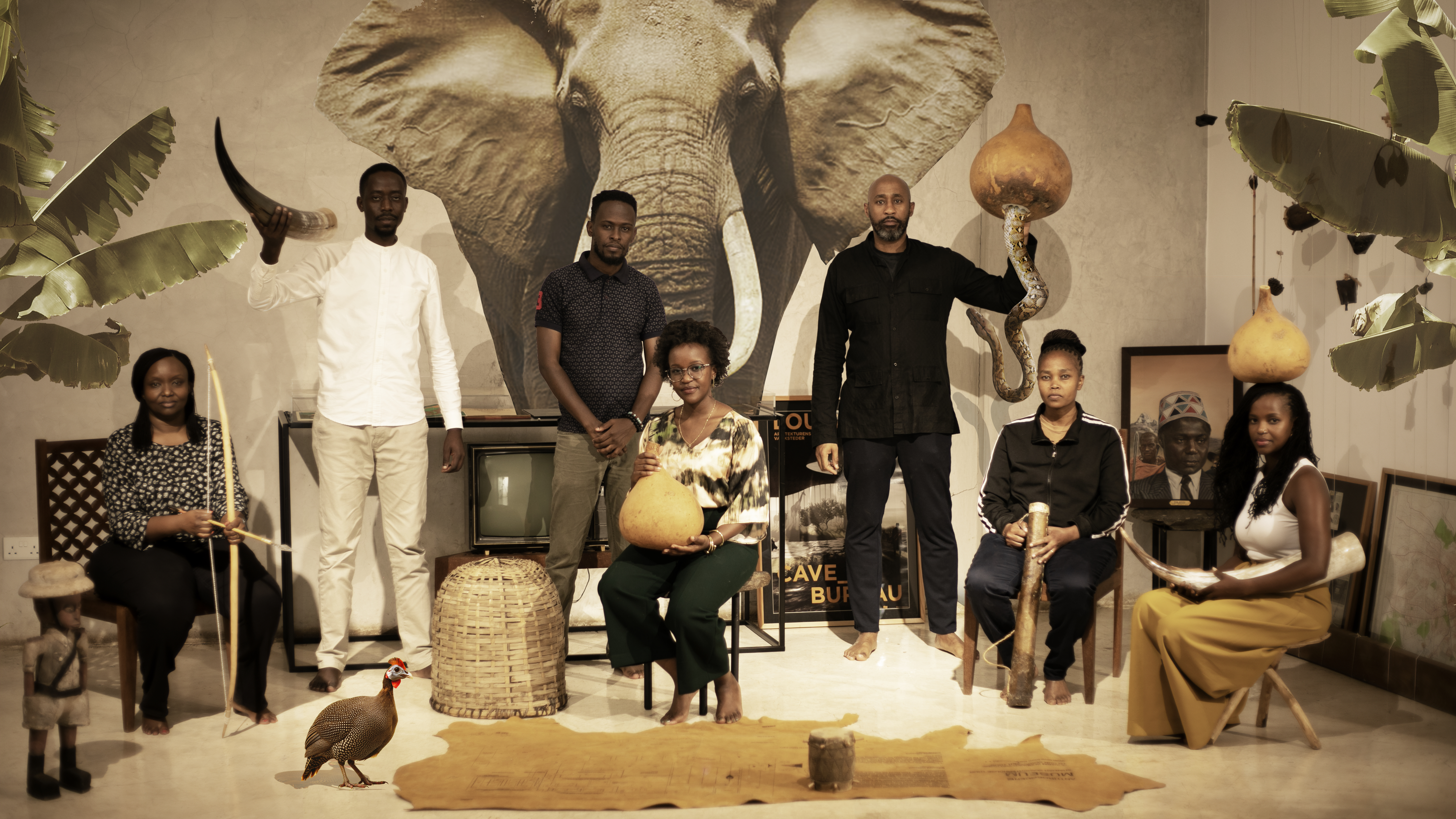 Enter the world of Cave Bureau, and its architectural and geological explorations
Enter the world of Cave Bureau, and its architectural and geological explorationsNairobi practice Cave Bureau explores architecture’s role in the geological afterlives of colonialism, as part of a team exhibiting at the British pavilion at the Venice Architecture Biennale 2025
-
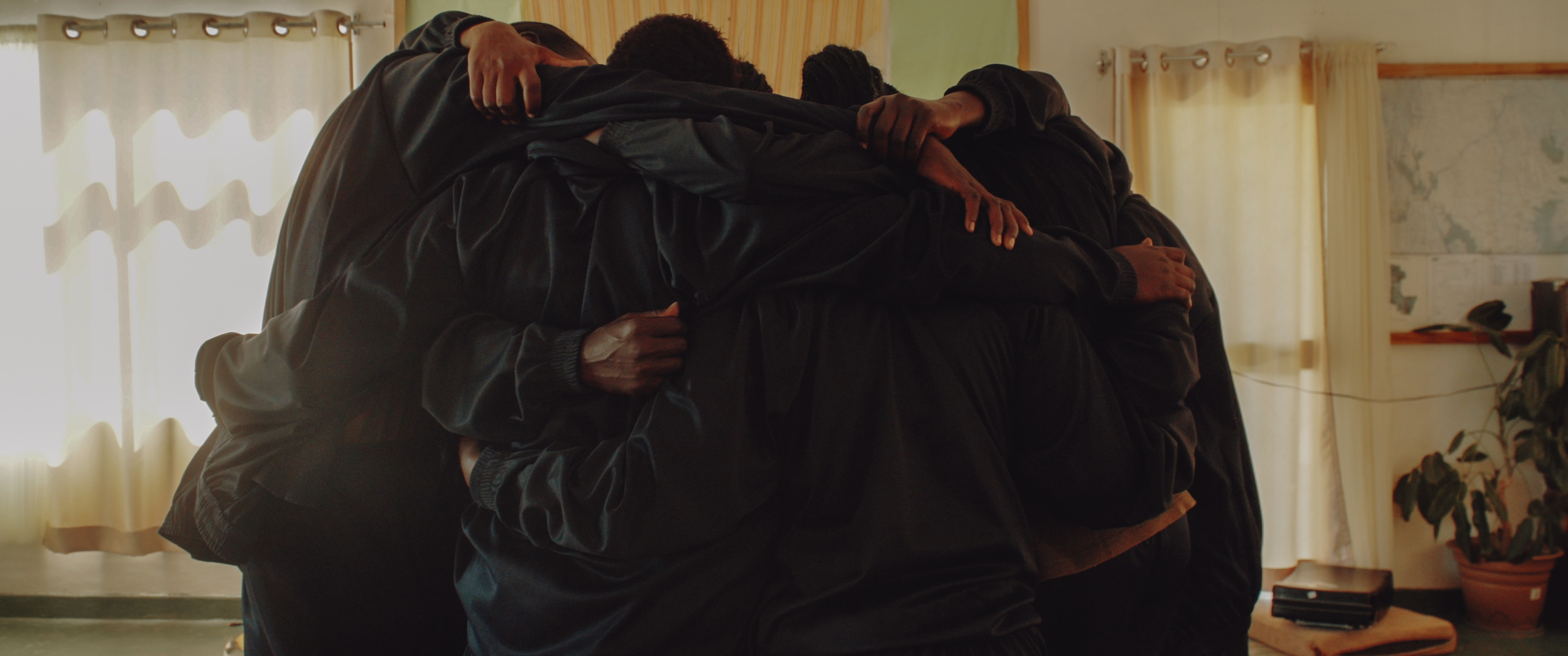 ‘Ranger’: documenting ‘the first female conservation ranger programme in East Africa’
‘Ranger’: documenting ‘the first female conservation ranger programme in East Africa’‘Ranger’, a new film set in Kenya’s Maasai homeland, tells the story of 12 women who became East Africa’s first all-female anti-poaching unit